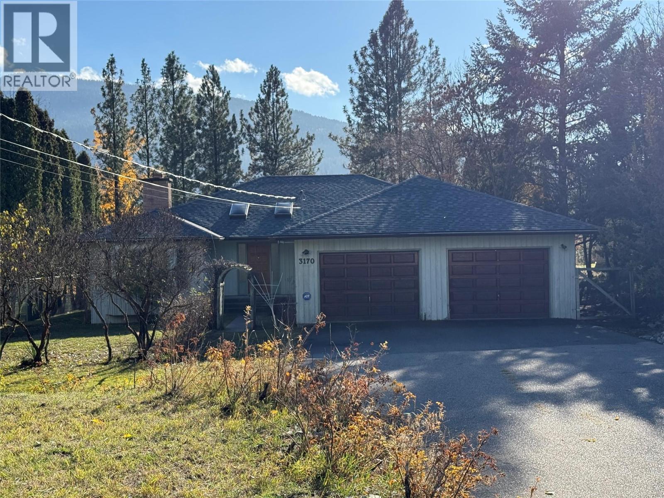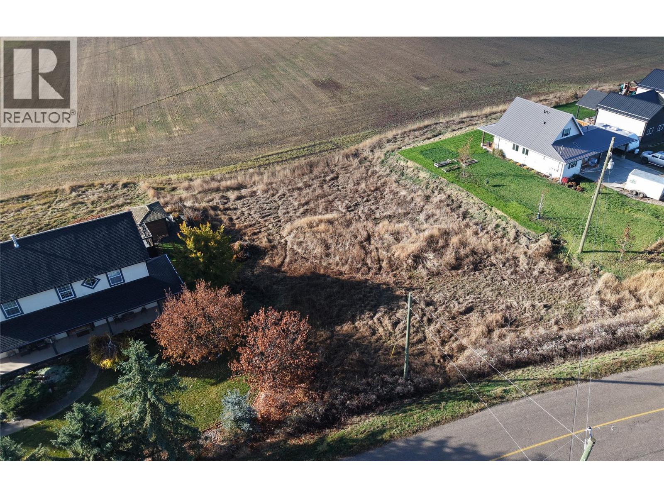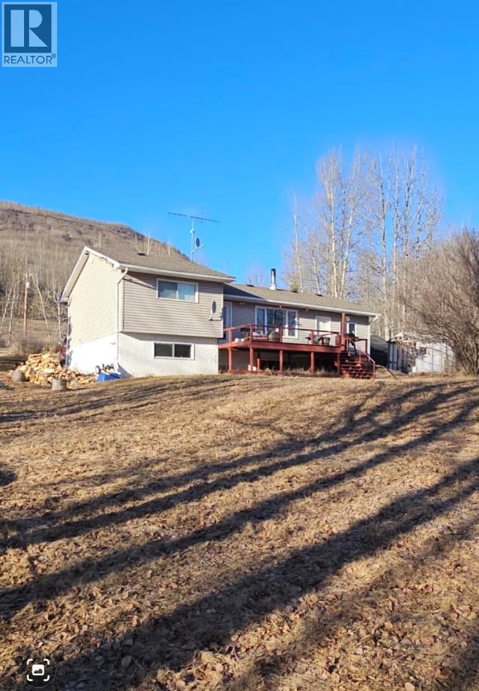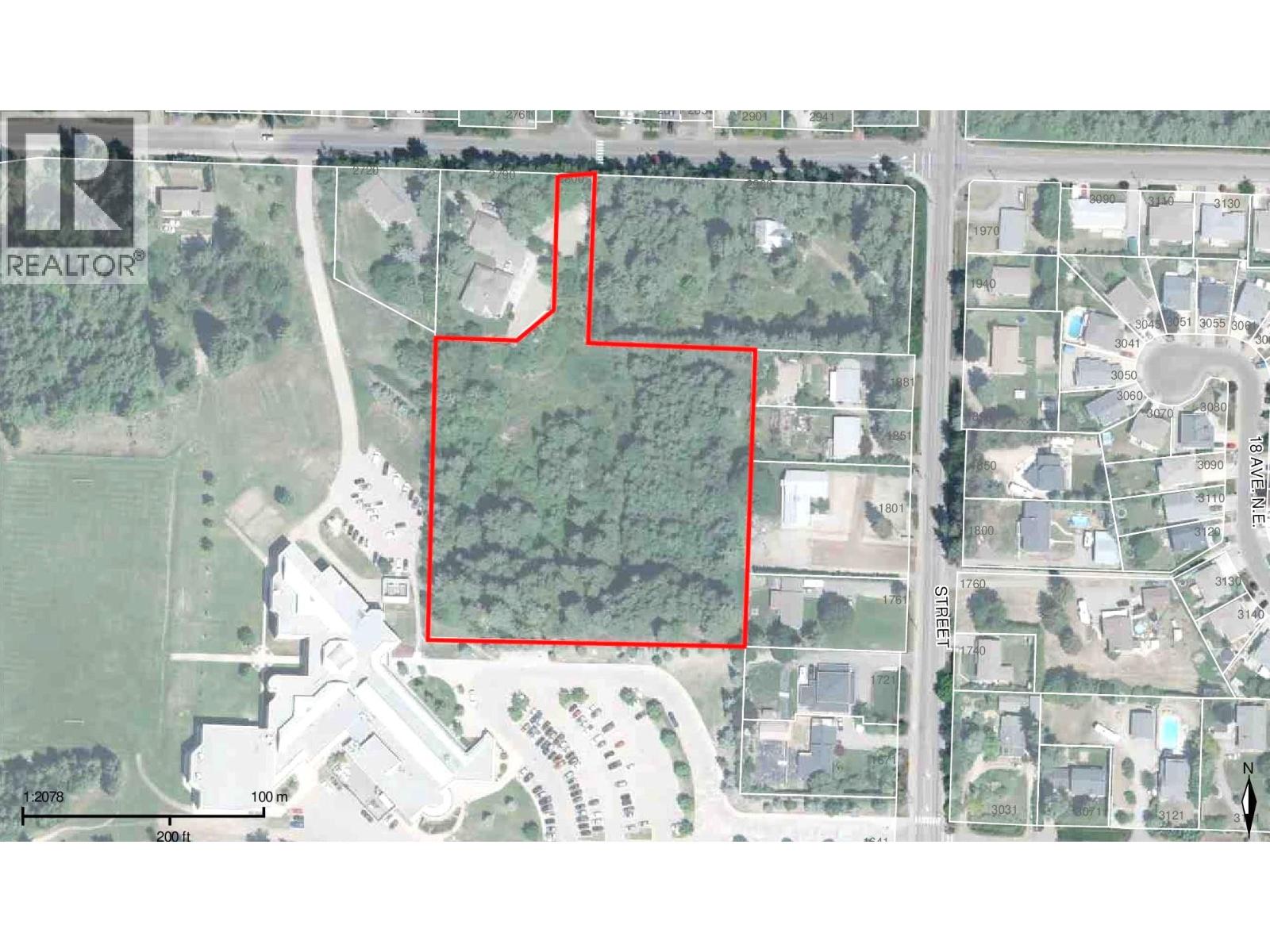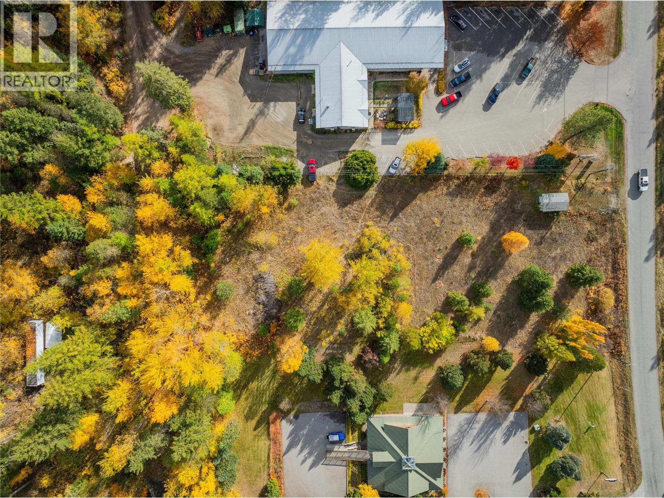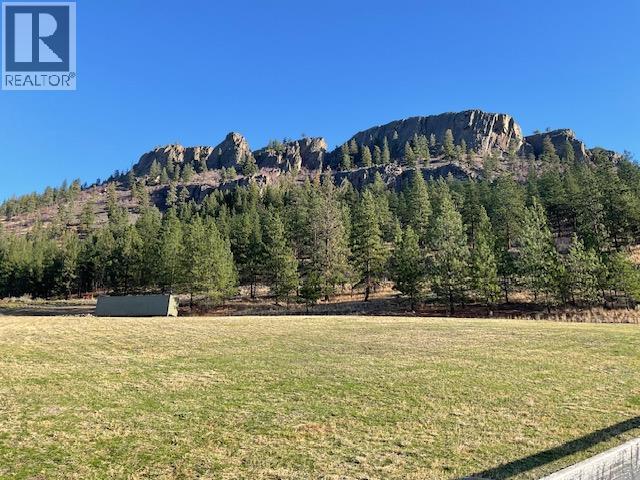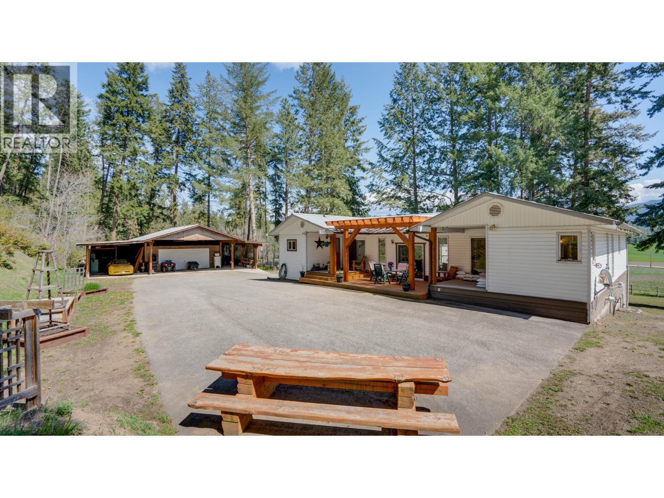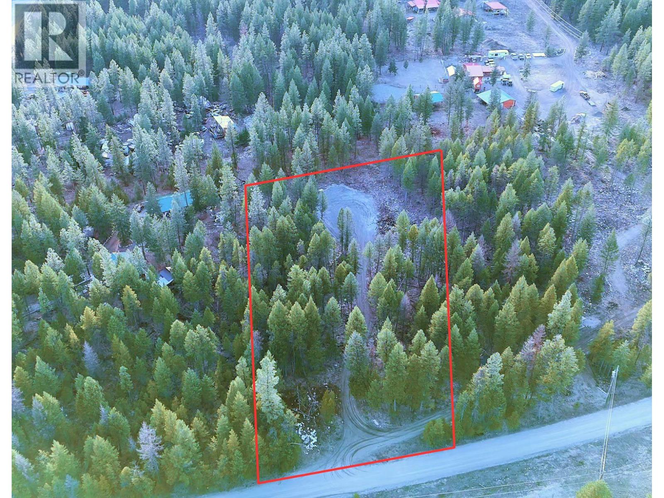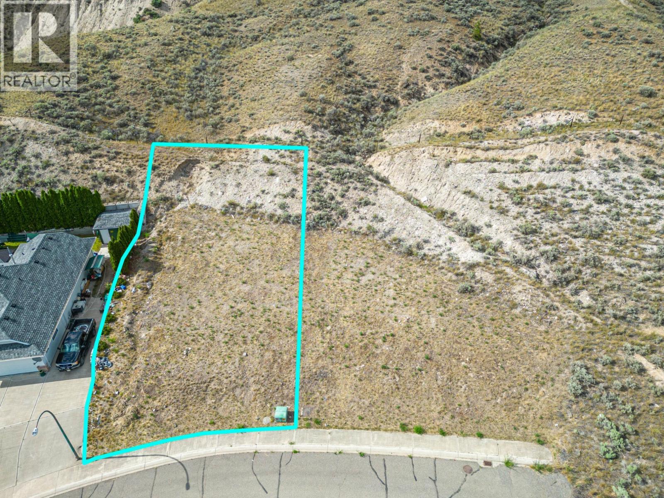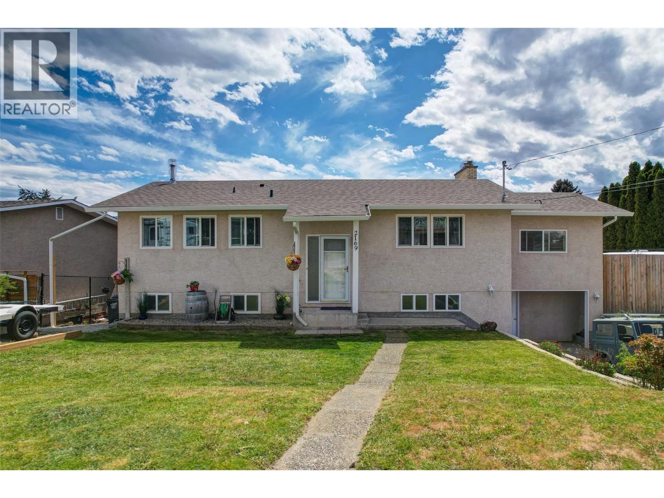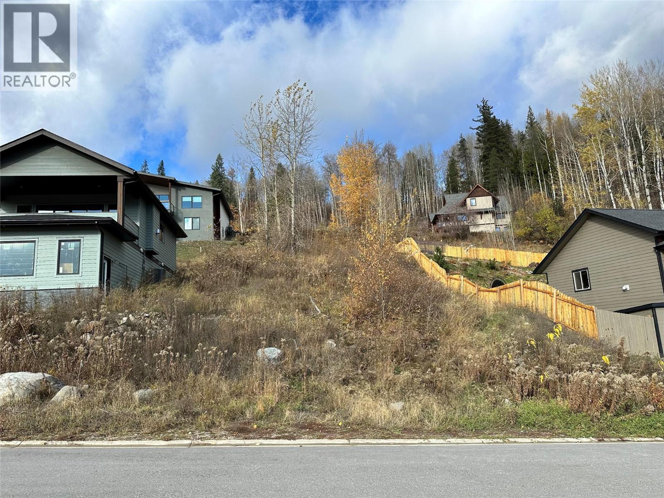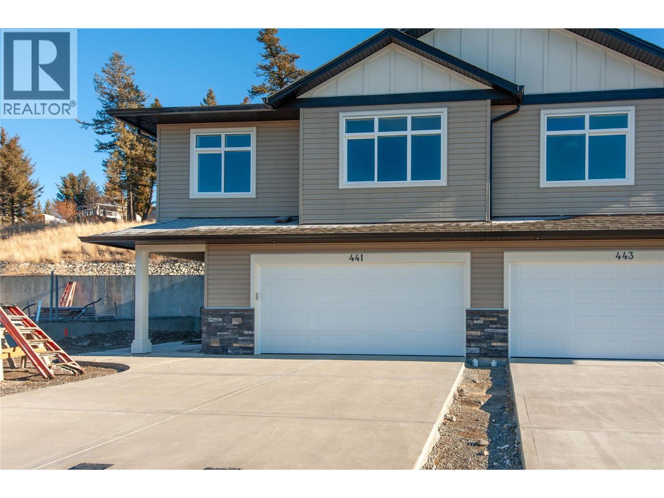Listings
3170 Hall Frontage Road
Grand Forks, British Columbia
This 3-bedroom, 3-bathroom rancher sits along the peaceful Kettle River, offering the perfect blend of comfort, convenience, and natural beauty. Just minutes from town and amenities, yet still on Sion Water District, this home features 2x6 construction for excellent insulation, keeping it cool in summer and efficient year-round. The spacious 26x22 gas-heated double garage provides plenty of room for vehicles and projects, while a double-sided gas fireplace adds warmth and character inside. Enjoy stunning river and mountain views right from the kitchen sink, along with mature lilac bushes and a fruitful apricot tree in the yard. With skylights at the entrance, generous storage, large closets, and a brand-new roof installed this year, this property offers a solid foundation and great potential—an ideal investment opportunity in a stunning riverside location. (id:26472)
Grand Forks Realty Ltd
4575 Lansdowne Road
Spallumcheen, British Columbia
A fantastic flat lot for a perfect family home!! Country comfort with city convenience! Build a home to grow your family on one of the last lots in the neighbourhood (100x100 with special easement on farmers' field for septic)! An amazing view of the farm land and valley awaits your dream home! Minutes away from incredible hikes/walks in nature - fill will be needed (id:26472)
Coldwell Banker Executives Realty
6327 Wildmare Sub
Chetwynd, British Columbia
COME CHECK OUT THIS RURAL PROPERTY located on a no-thru road about 10 minutes WEST OF TOWN on Wildmare Subdivision. Cozy 4 level split home approximately 1765 sqft offering 3 bedrooms, 4-piece bath, nice size living room, decent size bedrooms, comfortable & cozy family room, cold room & basement entry on 1.87 acres with a drilled well, a lagoon, a horse barn/shed, an insulated SHOP area, a TARPED shed and a single car GARAGE with rubber matting. Newer Cambridge shingles, a water softener, comes with appliances, nice size deck off the back with a beautiful treed park-like rural setting with spruce trees, raspberry bushes, lilac bush & seller states a lot of humming birds. Property has been ditched and offers great drainage. This property will not last long as this is located in a great rural area so, so close to town. Call to view. (id:26472)
Royal LePage Aspire - Dc
2800 20 Avenue Ne
Salmon Arm, British Columbia
DEVELOPERS ALERT!!! Prime 4.32 acre property. Property is zoned R14 matching the official community plan as medium density residential with potential for residential development, R14 allows 16 units per acre potential for a total of 69 homes. With new Government housing and zoning rules and incentives to create more housing, this property has loads of opportunity. All city services available. This property will have very low offsite costs and cost effective access to services. This is truly one of the nicest areas in Salmon Arm and surrounded by all the amenities. The property is mostly flat and ideal to build on. Salmon Arm is one of the fastest growing communities in BC. Give me a call for a look or more details before it's gone. (id:26472)
Homelife Salmon Arm Realty.com
Lot 4 Sandner Frontage Road
Christina Lake, British Columbia
Discover a prime opportunity to invest in a stunning 1.4-acre commercial lot located in the picturesque surroundings of Christina Lake. This property is perfectly situated to take advantage of the area's natural beauty! 1.4 acres of flat, usable land strategically positioned near key amenities and attractions, ensuring high visibility and accessibility, commercial zoning allows for a variety of business opportunities, including retail, hospitality, or service-oriented enterprises. Scenic Setting nestled in a beautiful area known for its outdoor recreational activities, including hiking, boating, and golfing, providing a unique draw for custom Easy access to utilities and roadways, making development straightforward and efficient investment potential. With Christina Lake's growing popularity as a tourist destination and residential community, this lot presents an excellent opportunity for investors looking to capitalize on the area's economic potential. Whether you envision a thriving retail space, a charming café, or a service center, this location offers endless possibilities...For more details or to schedule a viewing, please contact us today. Don’t miss your chance to secure this exceptional commercial property in one of the most beautiful locations in the region! (id:26472)
Coldwell Banker Executives Realty
21825 Garnet Valley Road
Summerland, British Columbia
Discover 40 acres of pure tranquility in peaceful Garnet Valley, offering the perfect balance of privacy and proximity—just 5 minutes to town and amenities. This off-grid property is a peaceful retreat surrounded by nature and wildlife, showcasing incredible valley views that stretch for miles and there is potential for services to be brought to the land with a Statutory Right-of-Way on neighbouring property (buyers advised to seek independent professional advice and confirm servicing options with the District of Summerland). With southern and western exposure, the land is bathed in beautiful sunlight, making it ideal for gardening, solar power, or simply soaking in the serenity of country living with the gorgeous sunsets. Bursting with potential for multiple options for stunning building sites, this is your opportunity to create the private estate you’ve always dreamed of. The adjacent property at 21815 Garnet Valley Road (MLS: 10367369) is also available for purchase—secure both parcels for an exceptional real estate package with endless possibilities. Please contact listing agent for your full information package! (id:26472)
Royal LePage Parkside Rlty Sml
4851 Lansdowne Road
Spallumcheen, British Columbia
Situated in the heart of Armstrong BC's picturesque farmlands min from the town of Armstrong is this 6.29 level acres. The well kept home and shop are gated, set back from the road to provide ultimate privacy among mature trees, the home boasts fantastic views of sprawling farmland& mountains . 3 bedrooms & 3 full bathrooms and lots of open yet cozy living spaces .A large country kitchen & breakfast nook has access to the back deck, which features a gorgeous pergola & is the perfect spot to unwind after a tough day. Great for entertaining, the spacious great room captures the views. Main floor sunk-in family room with pellet stove for cozy heat. The master suite has a bright en-suite w/ jetted tub as well as access to the deck. The main floor is finished off with a second good-size bedroom, a full bath, as well as main floor laundry & back entry. The lower walk-out level has a fantastic games/rec room, inviting main entry, third bedroom, a full bath, & large storage room with built-in shelving. This level also features a wood-burning stove for a wonderful heat & ambiance. The property shows off its beautiful setting with a fully fenced-in few acres ideal for horses or cattle. Gated driveway access from the road. An oversized detached shop/garage with extended lien-to &covered wood storage. Fruit trees include plum, apple, cherry, and pear. Offering endless opportunities to let your rural living dreams run wild, this home & property should be certain to not be overlooked. (id:26472)
Real Broker B.c. Ltd
55 Beacon Road
Carmi, British Columbia
Your outdoor living dream starts here. This peaceful and private 2.43-acre lot in Carmi is the perfect blank slate for your next adventure—whether that’s weekend getaways with the family, a future cabin build, or a creative, secluded home you've always dreamed of. With a flat, cleared section already in place, there’s plenty of room to pull up the campers, gather around the fire with friends, or start planning your vision—without the limits of ARL or zoning, you have the freedom to create something truly unique. A well is already drilled, and electricity is available with a 200amp service power shed, making your future plans that much easier to bring to life. Located just a short walk to the Kettle River and a quick drive to a stocked fishing lake, this area is a launchpad for camping, hiking, fishing, side-by-siding, mountain biking, hunting, and more. Whether you’re seeking seclusion, adventure, or a little bit of both—this property is your backcountry basecamp just waiting to happen. Build, explore, or simply unplug to enjoy the quiet life! (id:26472)
Royal LePage Kelowna
1402 Semlin Drive
Cache Creek, British Columbia
Beautiful building lot located in Cache Creek. This lot has all services underground such as hydro, sewer, gas, plus it is located near the end of the street providing privacy and has stunning views. Build your dream home today on one of the best lots in Cache Creek. Call listing agent for details. Buyer to contact Village of Cache Creek to verify any important details. (id:26472)
Stonehaus Realty Corp
2169 Peters Road
West Kelowna, British Columbia
PRICED $79,100 BELOW ASSESSED VALUE! This 0.301 acre lot is conveniently located near shops and schools, walking distance to the lake, main bus route, and local winery. Zoned R1 for carriage home/legal suite/AirBNB/subdivide potential and allows for home-based business! Spacious and airy layout that includes 3 well appointed bedrooms on the main floor, with a massive primary suite. Large windows keep the space bright and offer mountain and lake views. The main level is open concept featuring an updated kitchen with a raised eating bar and mosaic tile backsplash. Living room features gas fireplace with stack rock surround. All appliances included and convenient laundries on each floor, details have been thoughtfully designed for ease and convenience. Access the generous deck via the veranda to admire the beautiful view of the lake and mountains. The walkout basement has a self-contained 3-bedroom in-law suite - ideal for extended family or guests seeking privacy and comfort. With a separate entrance and spacious patio! The fenced yard, with its two large cherry trees, offers a peaceful and private outdoor experience. This property features a sani-dump for your RV and ample designated off-street parking PLUS 3 driveways AND RV/boat parking! A 19’ x 13’ workshop for your creative projects. Newer roof and hot water tank. Air conditioning. This home is move-in ready! (id:26472)
RE/MAX Kelowna
928 Redstone Drive
Rossland, British Columbia
Prime Building Lot at Redstone Resort Discover this beautiful building lot just a short walk from the clubhouse, restaurant, and the first tee at Redstone Resort. Enjoy stunning views overlooking the golf course and across the valley. This prestigious location offers the perfect setting to build your dream home, with easy access to golfing, mountain biking trails and snowshoeing in the winter. Bring your plans and ideas—GST has already been paid on the lot. (id:26472)
RE/MAX All Pro Realty
441 Poplar Drive
Logan Lake, British Columbia
Functional and extremely affordable. This Bergman designed half duplex features 3 bedrooms, 2 bathrooms with double garage. 12'x10' patio off the dinning room with gas bbq hookup and gas fireplace. Hard surface counters through ourt. Kitchen features an eating bar. Undeveloped basement can be a 1 bdrm inlaw suite. Ready for occupancy. See Ironstone Ridge for more information. (id:26472)
Royal LePage Kamloops Realty (Seymour St)


