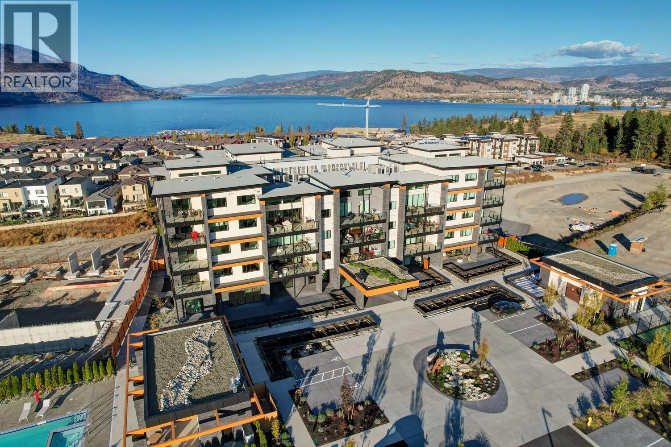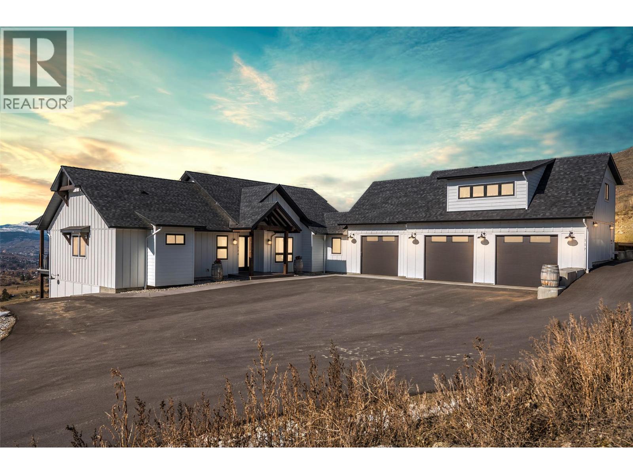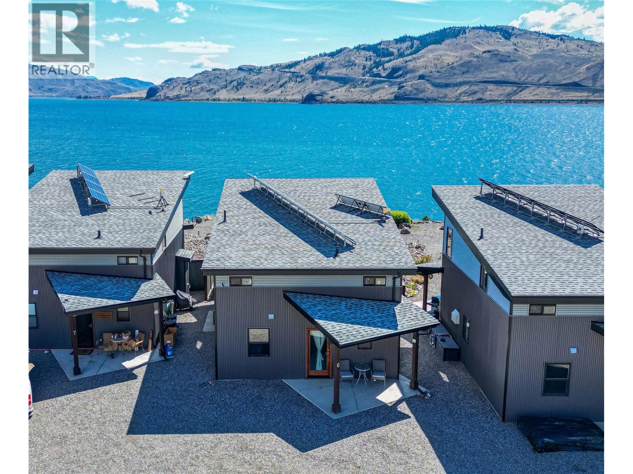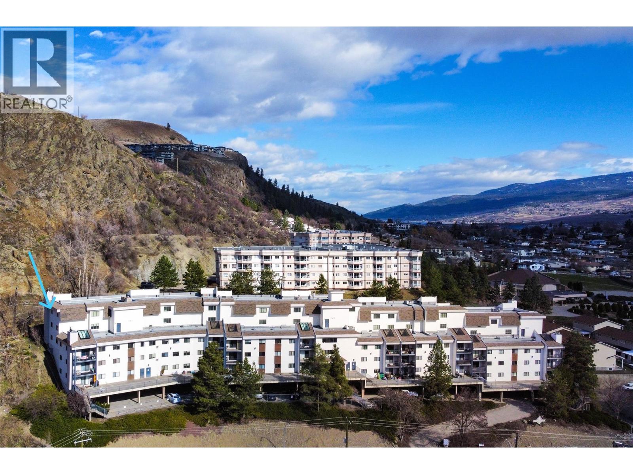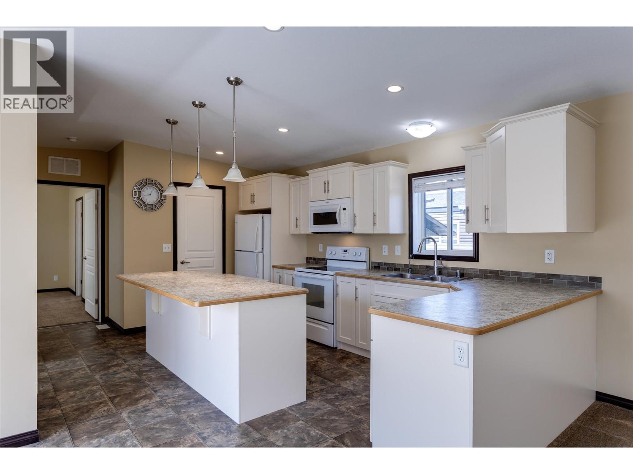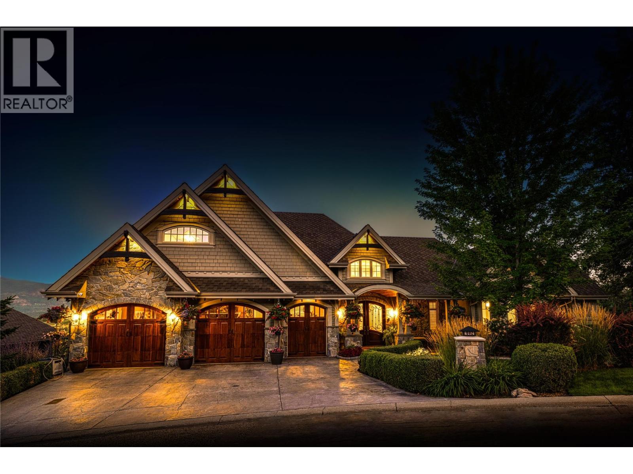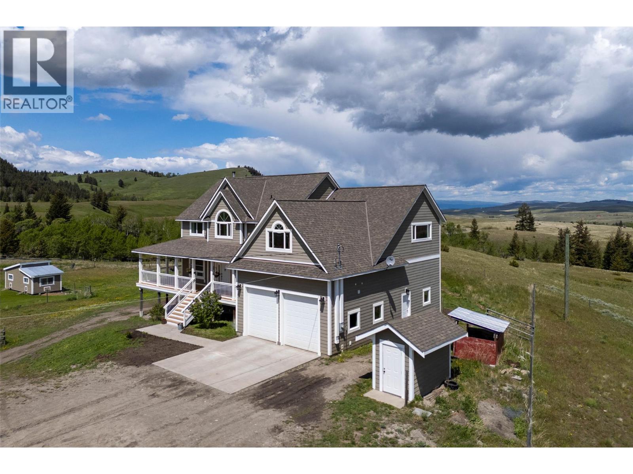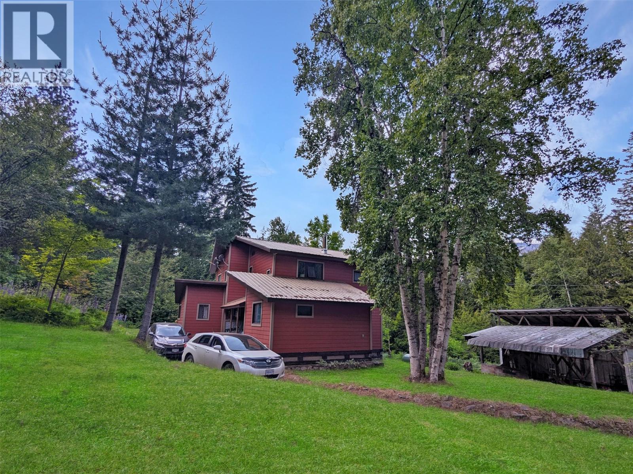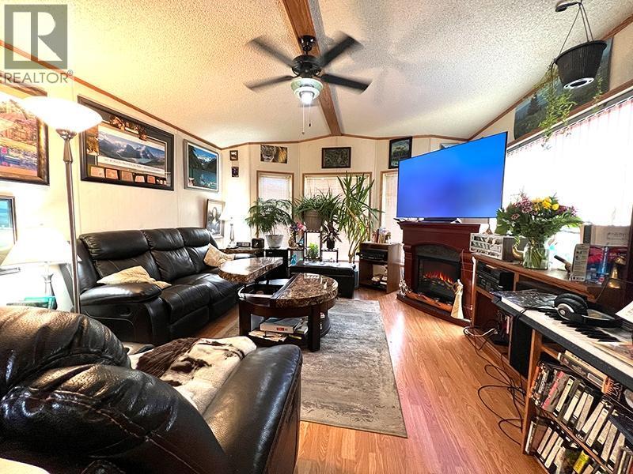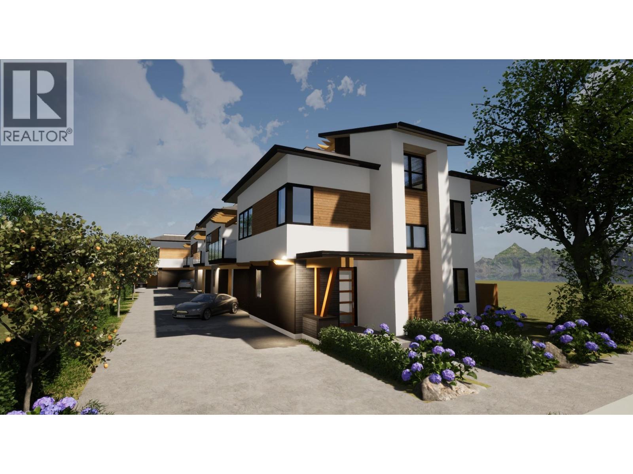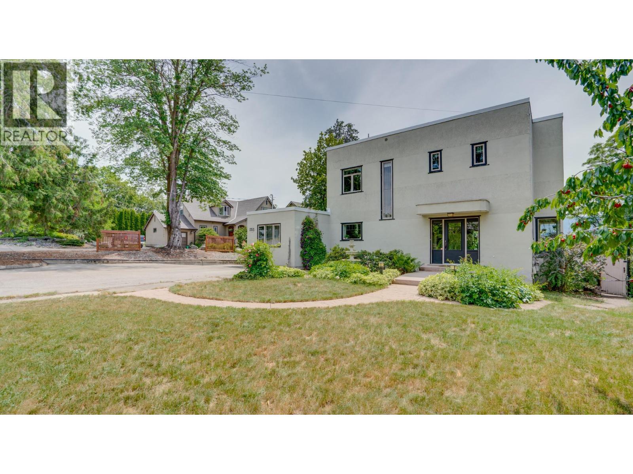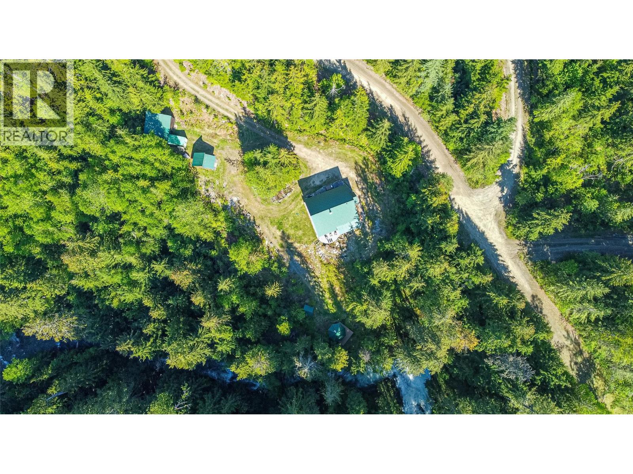Listings
3000 Ariva Drive Unit# 3503
Kelowna, British Columbia
Welcome to ARIVA featuring premium residences in one of Kelowna's newest and brightest condo developments perfectly situated to capture the morning sun and spectacular lake views. This brand new, 3 bed, 3.5 bath penthouse features warm brushed Oak hardwood floors, vaulted 14 ft ceilings in the great room, and calming modern finishes throughout. Enjoy an eye-catching, Cosentino Dekton Stonika Berge waterfall island countertop and backsplash with Cambria White Cliff polished countertops in the remainder of the kitchen, wine bar, bathrooms, and ensuite. This unit also features professional kitchen appliances and motorized blinds. Watch the sunset over Lake Okanagan and downtown Kelowna from the comfort of the 575 sq. Ft. Deck area before heading inside to the cozy up to a beautiful gas fireplace. This home comes with 2 of the best underground parking stalls #11 & 12. plus a convenient storage room in the suite. ARIVA has plenty of fantastic amenities including pickle ball courts, a 60’ pool and spa, pool cabana, sports pavilion, fitness gym, yoga studio, steam baths, multipurpose room, activities coordinator office, bistro, wine bar, residents lounge and lakeview terrace. Ariva offers a Lifestyle not just a condo. This WOW suite must be seen to be fully appreciated! *This property is not subject to Spec Tax if you choose to purchase it as a part-time residence .This new penthouse is also Property Transfer Tax And GST exempt!! (id:26472)
Unison Jane Hoffman Realty
123 Ranchland Place
Coldstream, British Columbia
Step into your dream retreat nestled in the Coldstream Valley, where modern elegance meets nature's splendor. This breathtaking estate sprawls over 7 lush acres, bordered by crown land, promising unparalleled views of the verdant valley and Kalamalka Lake. At the heart of this oasis is a stunning residence, designed with an entertainer's dream in mind. The open-concept living space is adorned with quartz countertops, a high-end Bertazzoni gas stove, and a chic sunken sink that overlooks the landscape. Start your mornings in the quaint breakfast nook, soaking in the panoramic beauty that surrounds you. The living room, with its vaulted ceilings and expansive windows, frames the valley vistas, all warmed by the glow of a natural gas fireplace. Retreat to the luxurious primary suite, boasting dual walk-in closets and an opulent ensuite with a freestanding tub for those moments of blissful solitude. Venture through the west wing to discover a formal dining area, spacious bedrooms, a full bath, and a well-appointed pantry, leading to a triple bay garage. The journey continues downstairs to a fully finished basement, where entertainment and relaxation converge, featuring a cozy wet bar and direct access to a scenic stamped concrete patio. Above the garage lies a charming carriage house, offering a 2 bdrm, 1 bath private living space, perfect for guests or as a potential rental opportunity. Priced nearly $200,000 below assessed value! (id:26472)
Real Broker B.c. Ltd
3672 Sabiston Creek Road Unit# 6
Kamloops, British Columbia
Experience exceptional lakefront living in this upgraded 1-bed + loft home at Caliente Lakeside Resort on Kamloops Lake. Enjoy panoramic water and mountain views from oversized windows and a covered south-facing deck. The open-concept main floor features a modern kitchen with granite counters and island, a bright living area with a high-end propane fireplace, and freshly painted interiors. Flexible loft space upstairs offers extra room for guests, an office, or hobbies. Recent upgrades include an advanced bifacial solar system and mini-split heat/AC for year-round comfort. This home also features durable, low-maintenance concrete floors for easy living. Outdoors, relax around your private firepit in a fully irrigated, xeriscaped yard. Included in your purchase is 1 mooring spot on the private dock and 1 RV site with septic hookup - perfect for hosting friends or extended stays. The resort also offers a private boat launch for easy days on the lake. Caliente Lakeside Resort’s amenities include 450’ of private shoreline, pickleball courts, hiking on the historic Fur Brigade Trail, and a sophisticated water treatment system for all residents. Only 1 hour from Kamloops and a 15-minute boat ride to Tobiano Golf Course, in a secure, gated community. Reach out to the listing agent today to book your showing! (id:26472)
Royal LePage Westwin Realty
3901 32 Avenue Unit# 514
Vernon, British Columbia
Welcome home to one of the largest top floor corner units with a great valley view. This family friendly tastefully renovated 3 bedroom 2 bath home on the quiet end of the building is sure to please the most discerning Buyer. Your large north facing balcony makes for a nice hide away for 9 months of the year. Inside is well lit with additional new windows, a skylight and is turn-key ready, just bring your belongings. For ambience there's even a wood burning fireplace for those special days. You have all the room you'll need for parking with 2 covered stalls, one within an enclosed parkade and even room for storage. If that wasn't enough, there's bike storage, a guest suite and easy access to transit, shopping and more. (id:26472)
Oakwyn Realty Okanagan
8945 Highway 97 N Unit# 60
Kelowna, British Columbia
Offered for sale for the first time and ready for quick possession, this well-equipped modular home in a family- and pet-friendly park features a spacious kitchen with abundant cupboards, a walk-in pantry, and a sit-up island. It includes a laundry room with a sink and washer/dryer, roughed-in central vacuum, and a low-maintenance composite deck with aluminum rails. The primary bedroom has a walk-in closet and en suite bath, while two additional bedrooms share a full guest bath. Close to UBCO. No muss no fuss, ready to move in, book your showing today. (id:26472)
Oakwyn Realty Okanagan
602 Falcon Point Way
Vernon, British Columbia
Experience luxury living in this stunning Craftsman estate on .36 acres with breathtaking southerly 180-degree views of the golf course. Every corner boasts architectural excellence, from the exquisite millwork to soaring tray ceilings, 8.5’ doors, shuttered windows, Emtek hardware & retractable patio doors. Kitchen features top-tier Sub-Zero, Wolf & Miele appliances. Enjoy meals at the kitchen bar or in the dining room with sweeping views. Down a grand staircase, discover a stunning entertainment center with stone floors, a massive fireplace & a custom 1,100+ bottle wine cellar. The 11’ wet bar includes an icemaker, dishwasher, and fridge. Theatre room will provide hours entertainment. The office, designed for two, has ample cabinetry, large desks & spectacular views. Radiant heated floors are complemented by backup electric furnaces. Outdoor living is exceptional, with retractable screens, a BBQ kitchen, fireplace, a 4’ x 8’ x 2” thick stone dining table & lounging area. These spaces overlook the newly refinished pool & 3-drop stone waterfall, plus a full bathroom & FAR infrared sauna. The estate has 4 ensuite bedrooms, 3 with custom closets & the primary suite features two. Two bedrooms offer outdoor living areas, with the primary suite also having a Hot Spring Spa. Control 4, allows you to manage music, lighting & HVAC from your phone. There are two top-ranked golf courses & a premium racquet club for year round pickleball & tennis. Some Seller financing is a possibility. (id:26472)
Rockridge Real Estate Company
4860 Jackson Road
Kamloops, British Columbia
Stunning Rural Retreat - Exempt from Foreign Buyer Ban. Just 20 Mins from Kamloops, British Columbia! 80 acres of serene landscape, this stunning property blends rural charm with modern comfort. The beautifully renovated kitchen a focal point of the home, has been updated w/quartz countertops, cabinets, SS appliances (double fridge/freezer, wall oven & stove) New vinyl flooring (2024) flows throughout the main level, complemented by fresh paint, LED lighting, and updated bathrooms. The 1,200 sqft wrap-around deck has been upgraded with new plywood, railings, stairs, waterproof Flexstone coating, perfect for enjoying the breathtaking views. Upstairs, you'll find three large bedrooms and spacious two-section bonus room, ideal for a playroom, office, guestroom, or additional living space. The master suite includes a walk-in closet and a spa-like ensuite with a glass-enclosed shower. Downstairs includes a basement suite (2022) w/ extra soundproofing, a full kitchen with quartz counters, a custom tile shower, heated bathroom floors, and vinyl flooring. The garage is drywalled, painted, and features oversized doors. The 1,500 sq. ft. insulated steel-frame shop includes a 12-ft-wide door for ample workspace/storage. The 6' x 11' chicken coop (2019) is equipped w/ power, storage, and dual 10' x 10' enclosures. This fully fenced property includes a 60' solid round pen, a three-stall lean-to with a tack area, Artesian well with 25 gpm capacity great quality all year round. (id:26472)
Exp Realty (Kamloops)
8802 Martens Road
Slocan, British Columbia
A Hidden Gem in the Heart of the Slocan Valley Tucked away on over 11 acres of peaceful, forested land, this one-of-a-kind property offers the perfect blend of privacy, nature, and character just minutes from the sparkling shores of Slocan Lake. The home itself has been lovingly lived in and is filled with personality, a blend of European charm, funky Valley flair, and curated touches chosen specifically for each space. The main floor features an open layout with a spacious kitchen, walk-in pantry, and gorgeous views from every window. Step out onto the large patio and take in the beauty of the backyard, or step into the attached studio/office that offers a bright and peaceful space to focus or unwind. Upstairs, recent updates have created a bright, functional layout with three bedrooms, a powder room, and a sunny sitting/family area. With a separate serviced home site, a large spring-fed pond, and unzoned potential—this lush, private retreat is a true Slocan Valley treasure. (id:26472)
Fair Realty (Nelson)
14 Pluto Drive
Kamloops, British Columbia
Seniors Alert! This 2-bedroom, 1-bathroom unit with an 8'x37' covered addition (cab be used as a den and office) in Riverdale 55+ Senior park is ready for its new owners! Located in central Kamloops and close to several amenities, this unit is situated in a quieter part of the park, has central air-conditioning and offers an open living, kitchen and dining area. Enjoy the covered deck and the nicely shaded outdoor area on hot summer days. The 10'x13' shed is included in the sale and a bonus for extra storage space. Pad rental covers water, sewer and road maintenance. Garbage collection is separate. No rentals or pets allowed. Conventional financing not available as Park does not sign Bank Assignment Site Lease. Quick possession is possible and all furniture/ furnishings are negotiable and can be included in sale. (id:26472)
Exp Realty (Kamloops)
970 Lawson Avenue Unit# 2 Lot# 12
Kelowna, British Columbia
Proudly Presented by Wescan Homes! This brand-new, innovative townhouse in the heart of down-town offers a unique layout featuring a one-bedroom legal rental suite and a double car garage—a rare opportunity you won’t want to miss! The main level boasts a spacious one-bedroom, full bath, closet, and laundry, plus a self-contained 1-bedroom legal suite with a separate entrance—ideal for rental income or extended family. On the second floor, you'll find an open-concept great room, dining area, and a chef’s kitchen with custom cabinets, quartz countertops, and a walk-in pantry. This level also includes a powder room, an additional bedroom/office, and a luxurious primary suite featuring a 5-piece ensuite with a free-standing soaker tub, custom shower, separate water closet, and a spacious walk-in closet. Step out onto the decent-sized deck, perfect for entertaining. The third floor is your personal retreat, showcasing a huge rooftop deck prepped for a hot tub and a BBQ—an entertainer’s dream! Other standout features include a gas range, built-in microwave, French door fridge with bottom freezer, BBQ hookup on the deck, heat pump, electric car charger, finished security cameras, and pre-wiring for a security system. Don’t miss out on this one-of-a-kind home! Contact the listing agent for further details. (Photos are for visual representation; actual finishes and layout may vary.) (id:26472)
Oakwyn Realty Okanagan
2302 23 Avenue
Vernon, British Columbia
Experience timeless elegance in this iconic 1938, 5-bdrm residence, set on a picturesque 0.44-acre lot along one of East Hill’s most sought-after streets. Thoughtfully renovated to blend modern comfort with preserved historic charm, this home is a rare find. Originally built for Vernon’s first dentist, it stands as one of the region’s earliest examples of International/Modern architecture. Original hardwood floors, glass door knobs, and period details remain throughout, adding to its character. Through French doors, the inviting living room boasts 9-ft ceilings and built-in cabinetry with original leaded glass. The updated kitchen is a chef’s delight, featuring granite countertops, sleek cabinetry, a large island, and a built-in pantry, with direct access to a spacious covered deck—ideal for entertaining or soaking in the valley views. The main floor also includes a formal dining room, sunroom, stylish powder room, and a versatile office with a Murphy bed and walk-in closet. Upstairs, 3 generous bdrms and a large landing share a charming 3-piece bath with a soaker tub. The lower level offers a 2-bdrm in-law suite with a private entrance and fenced yard—perfect for extended family or rental opportunities. Additional features include newer windows, updated electrical, and a beautifully landscaped, fully fenced yard with peach, cherry, apricot, and apple trees. All this within walking distance to downtown, schools, and parks—an ideal family home with rich history and heart. (id:26472)
Coldwell Banker Executives Realty
327 Salmon Creek Road
Beaton, British Columbia
Visit REALTOR website for additional information. Known locally as “Gunterman Falls,” this breathtaking property features a stunning 21' waterfall view right from the deck. Built in 2006 from larch logs by Jim Pownell, the cabin showcases local craftsmanship throughout, including Douglas fir flooring & a custom kitchen with propane appliances. The main floor offers an open living space with a propane fireplace, spacious dining area & a master bedroom with ensuite—plus a window that opens to the soothing sound of the falls. A half-loft with 3 sleeping areas & a clawfoot tub offers mountain views. The walkout basement includes in-floor heating (not yet used), fireplace & roughed-in bath. Outside, enjoy the gazebo with sauna, a potting shed, sea can storage & woodshed. Internet is available, though no cell service. Beaton offers a peaceful, off-grid lifestyle with nearby boat launch & endless wilderness. (id:26472)
Pg Direct Realty Ltd.


