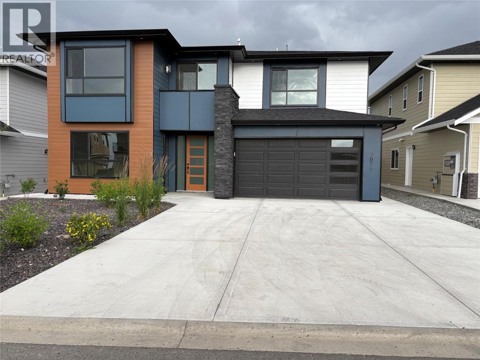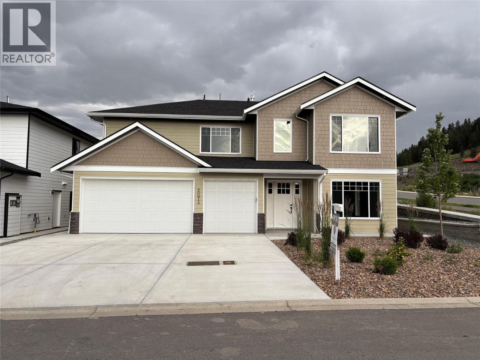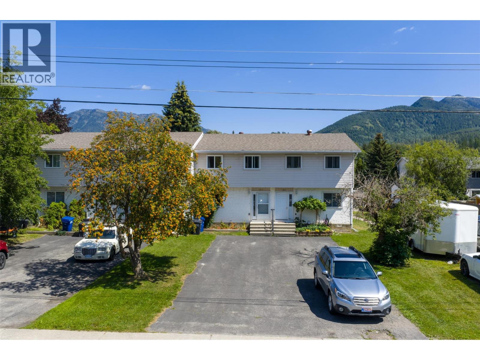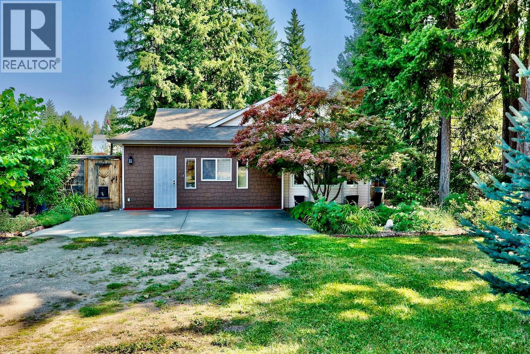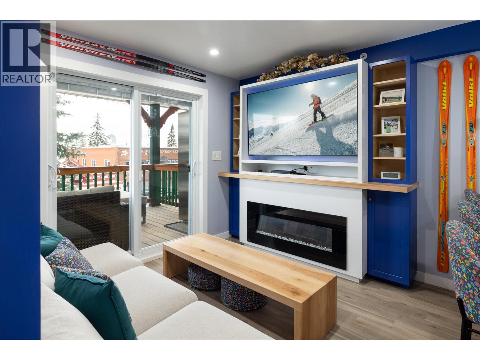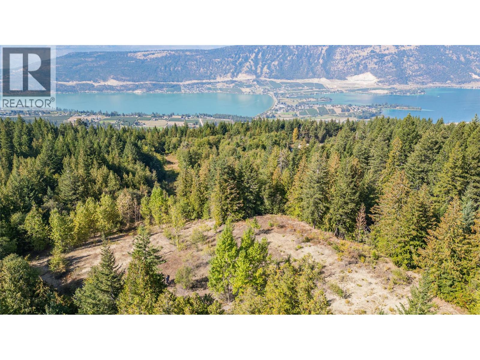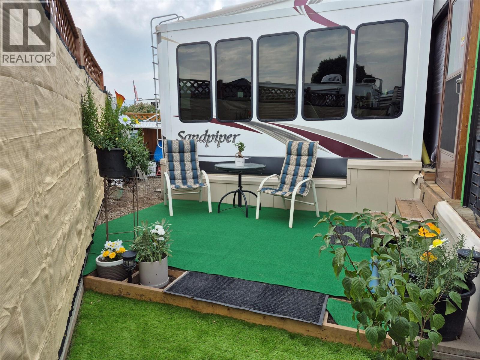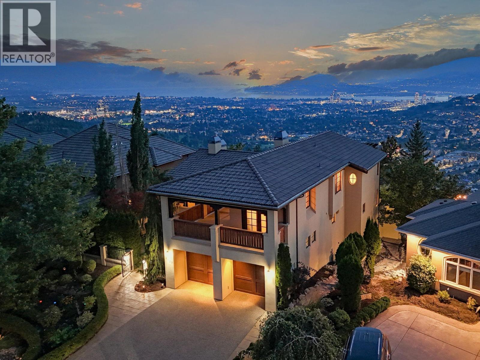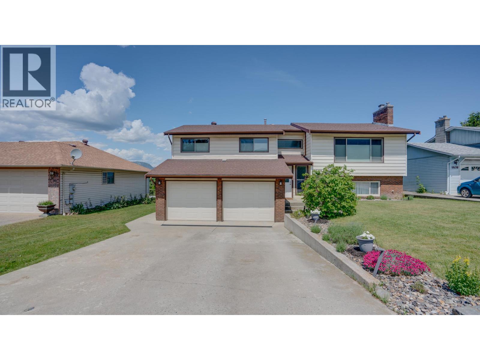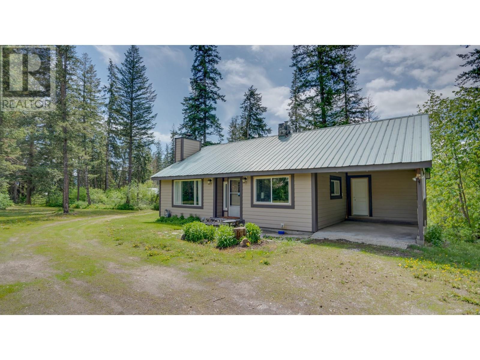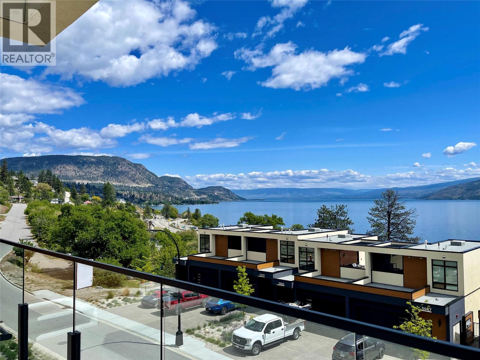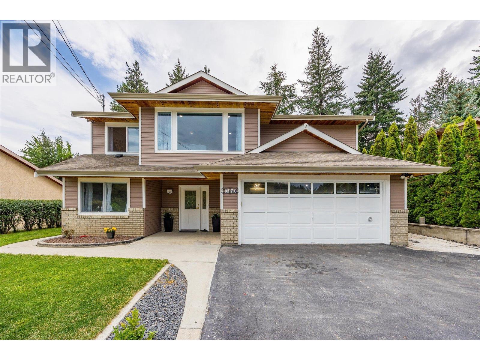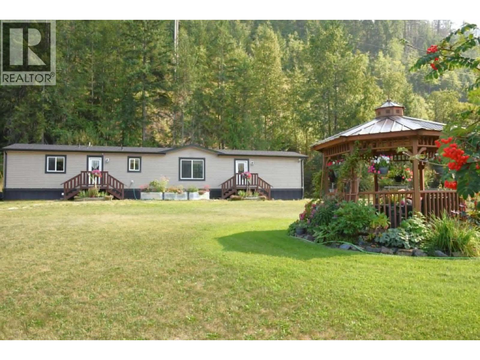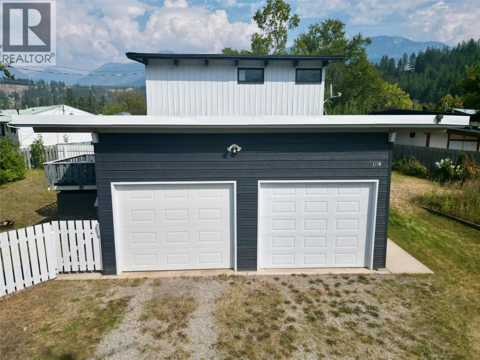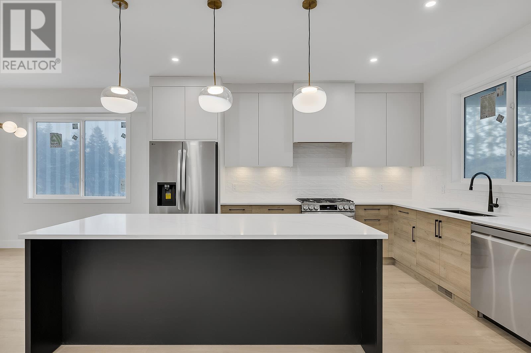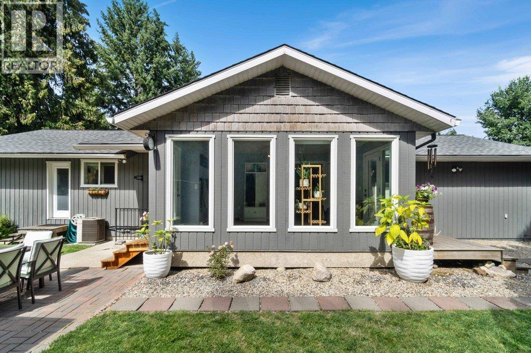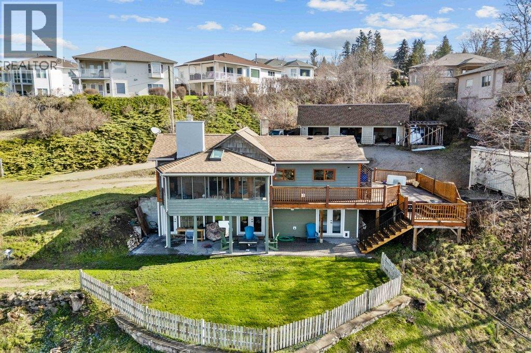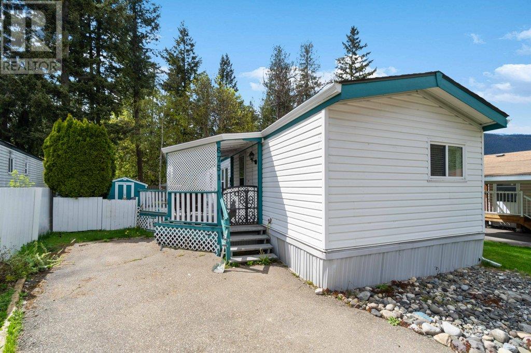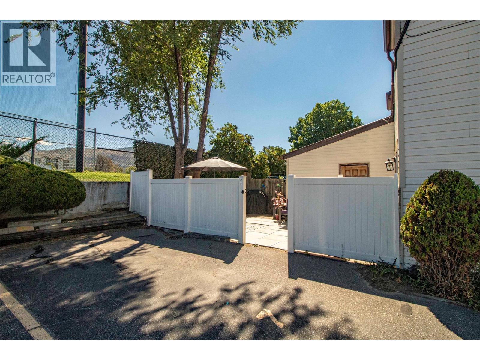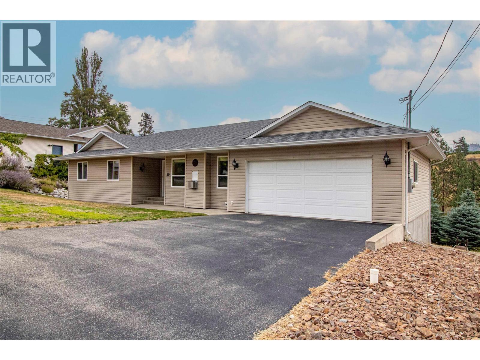Listings
2077 Linfield Drive
Kamloops, British Columbia
Welcome to this brand-new, modern contemporary single-family detached home in the prestigious Aberdeen Highlands, offering over 3,400 sqft of luxurious living space and a 432 sqft attached double car garage. Step into an elegant foyer that leads to an expansive upper level where a gourmet chef’s kitchen with a large island and quartz countertops anchors a sophisticated open-concept space that includes both a cozy family room and a formal living room. The refined primary bedroom boasts a spa-like ensuite with a rejuvenating shower, while two additional bedrooms and a versatile den—perfect for an office or extra room—provide comfort and functionality, all complemented by a private covered deck and beautifully landscaped yard. The fully finished slab-on-grade 2 bedroom basement suite with kitchen, a convenient laundry room with sink, with exciting potential to create another second one -bedroom suite for income generation. All measurements are approximate, making this luxurious family home not only a haven of contemporary elegance but also an outstanding investment opportunity with built-in income potential. GST applicable. (id:26472)
Real Broker B.c. Ltd
2073 Linfield Drive
Kamloops, British Columbia
Welcome to 2073 Linfield Drive—an exceptional corner-lot home in one of Kamloops’ most desirable and growing neighborhood's. Set on a spacious 7,099 sq. ft. lot, this beautifully designed property offers 3,772 sq. ft. of finished living space, plus a 611 sq. ft. triple-car garage. Inside, you’ll find 6 generous bedrooms, a large den, 4 full bathrooms, and a huge deck ideal for entertaining or relaxing outdoors. The smart and flexible layout also offers excellent potential for up to two separate suites—perfect for extended family or rental income. The triple garage provides ample room for parking, storage, or a workshop, while the wide corner lot adds both curb appeal and functionality. Located close to parks, schools, shopping, and more, this home offers the perfect blend of space, comfort, and long-term value. Don’t miss your chance to view this outstanding property—schedule your private showing today. All measurements are approximate. GST applicable! (id:26472)
Real Broker B.c. Ltd
1543 68th Avenue
Grand Forks, British Columbia
Charming Updated Home with Garden Oasis This beautifully updated one-level home with a full basement offers both comfort and versatility. The open-concept main floor features a modern kitchen (updated in 2021) complete with soft-close drawers, butcher block countertops, and a custom island, perfect for the chef in your family. Step outside and embrace the self-sufficient lifestyle with a geometrically designed garden that produces enough food to sustain you through the winter, along with established fruit trees and berry bushes. Enjoy your mornings on the welcoming front deck or find peace in one of the many serene spaces throughout the private yard. Inside, the home offers two bedrooms on the main floor, with the potential for two additional bedrooms in the lower level—ideal for families, guests, or a home office. Whether you're starting out, settling down, or seeking a peaceful retreat, this home is a perfect fit. (id:26472)
Coldwell Banker Executives Realty
37 Mt Trinity Avenue Unit# B
Fernie, British Columbia
Nothing to do! This three bedroom, two bathroom townhome has just received extensive renovations and is move in ready. Opened up to the large living area, the kitchen was completely redone with all layout, cabinetry, flooring and stainless steel appliances. New flooring throughout the main floor and fresh paint give this home a modern, contemporary feel. The large sliding door in the living area open up onto a courtyard style backyard with new shed for all your gear. Head upstairs on the newly carpeted stairs and you'll find the newly created primary suite. A unique feature to this unit, a brand new three piece ensuite bath was added for privacy and luxury. The other two bedrooms share a fully renovated bathroom and the same flooring and paint as downstairs carry the feel throughout. For complete peace of mind, new higher efficiency baseboard heaters, electrical panel and wiring and plumbing were updated with extra insulation added. Storage is plentiful in the five foot high crawl space. This complex is very well maintained and run so a new owner can buy with confidence. Perfect for first time home buyers, downsizers and recreational buyers, this home offers a turn key opportunity at fantastic value. (id:26472)
Sotheby's International Realty Canada
1260 Scotch Creek Wharf Road
Scotch Creek, British Columbia
Immerse yourself in the quintessential Shuswap Lake lifestyle with this delightful one-level, 1,399 sq.ft., 2-bedroom + den, 2-full bathroom home, perfectly situated on a flat 0.51-acre parcel in the heart of Scotch Creek, and within walking distance to all the amenities and services in the area. Many upgrades have been done to the home including all new windows, new flooring, and the primary ensuite bathroom was renovated. The furnace/heat pump was recently serviced in the last year. All the electrical was just re-certified in September 2025. The smart layout ensures comfort and privacy, featuring a spa-like bathroom in the spacious primary suite for ultimate relaxation. The guest bedroom and bathroom are positioned on the opposite side of the home, providing an ideal setup for visitors. During cooler months, cozy up by the WETT-certified wood stove. Step outside to unwind in the hot tub, or stargaze around the private fire pit, enjoying the peace of your own retreat. Best of all is the large, flat backyard spanning over half an acre, perfect for entertaining. Enjoy the convenience of a central location, paired with a generous lot, just moments from the sparkling waters of Shuswap Lake. Minutes from the pharmacy and medical centre, restaurants, parks, tennis and pickleball courts, and is situated just off the bike/walking path. Enjoy boating, fishing, hiking, golfing, paddle boarding, ATVing, hunting, farmer’s markets, and the local winery, all right at your doorstep. (id:26472)
Royal LePage Access Real Estate
148 Silver Lode Lane Unit# 202
Vernon, British Columbia
You will be wowed when you walk into this completely remodelled and well-thought-out apartment in the Vance Creek Hotel! With views towards the Monashees and overlooking Silver Star Village, the location is prime. #202 can easily sleep 6 with the primary bedroom, the extra comfy fold-out sofa, plus the separate bunk room, adding additional sleeping space as well. The closets were well planned to fit standard luggage sizes, and there are built-in dressers and closets to allow you to fully ""move in"" rather than live out of a suitcase for your entire stay. Enjoy a cozy night with a favourite book by the fireplace or enjoy family movie night on the large pull-out sofa. Need to work from home? No problem, the primary bedroom can turn into a fully functional office by day. The kitchen has been updated with full-size Cafe appliances and solid wood cabinetry. There is an even a place for helmets and skis and a boot/glove dryer all built in. This unit comes with a ski locker on the deck plus another inside at the end of the hall, just steps away from your door. Literally nothing has been forgotten in this quaint and comfortable condo in the heart of Silver Star! The owner fee is $1184.85 per month and this includes: internet, heat, light, insurance, taxes, water & sewer. (id:26472)
Royal LePage Downtown Realty
6011 Oyama Lake Road
Lake Country, British Columbia
Escape to the peace and privacy of country living with this charming 4-bedroom, 2-bathroom home nestled on a mountainside, just a short drive up a scenic dirt road. Situated on a generous lot, this property offers endless possibilities—whether you're looking for a quiet family residence, a recreational getaway, or a serene work-from-home retreat. Inside, you'll find a warm and welcoming interior filled with natural light and designed for comfortable living. The home's elevated position provides stunning, unobstructed views of the surrounding mountains and the sparkling waters of Kalamalka Lake—ideal for enjoying your morning coffee or unwinding with breathtaking sunsets. A standout feature of this property is the oversized garage and workshop—perfect for car enthusiasts, hobbyists, or anyone needing extra space for tools, motors, or creative projects. Whether you're into restoring vehicles, woodworking, or simply need room for storage, this space offers incredible versatility. Outside, there's plenty of room to garden, roam, or simply enjoy the tranquility of your natural surroundings. The parcel of land across the road has power available at the lot line and presents a great opportunity for a secondary small dwelling. Here, you’ll experience the best of both worlds: the privacy and quiet of rural living, with the conveniences of town just a short distance away. (id:26472)
Century 21 Assurance Realty Ltd
6055 Oyama Lake Road
Oyama, British Columbia
Imagine waking up to the quiet rustle of grass in the breeze and the soft golden glow of sunrise over your own private meadow. This stunning lot offers the perfect blend of open space and natural beauty, ideal for building the peaceful country home you’ve always dreamed of. Tucked away in a serene rural setting, this property features a gently sloping meadow surrounded by nature—perfect for gardening, hobby farming, or simply enjoying the quiet life. There’s ample space to build your dream home, guest cabin, or retreat, with plenty of room left for outdoor living, animals, or your own creative vision. This property backs onto Crown Land - perfect for the avid adventurist, hiker, hunter or wanderer! Whether you’re looking for a weekend escape or a full-time lifestyle change, this lot offers a rare chance to create something special in a truly magical setting. Remove a few trees and you'll have an exceptional view of both Kalamalka and Wood Lakes. Peace, privacy, and potential—this meadow lot has it all. (id:26472)
Century 21 Assurance Realty Ltd
415 Commonwealth Road Unit# 12
Kelowna, British Columbia
Discover a rare opportunity to own a piece of paradise at Holiday Park Resort, perfectly situated between Kelowna and Vernon with close access to Kelowna International Airport and UBC Okanagan.. This beautifully maintained Park Model size lot is ideally located by the front gate and just steps from the lap pool. It includes 2013 Forest River Fifth-Wheel, Model 355RE, which is well-insulated and designed for four-season comfort, and features a fenced private yard—perfect for relaxing, entertaining, or letting your fur babies roam—and ample parking for your vehicles and a golf cart. The resort lifestyle offers four pools (saltwater, outdoor family, lap, and indoor), hot tubs, sports courts, fitness and games facilities, a woodworking shop, golf course, and on-site services like a hairdresser. Residents also enjoy the fenced off-leash dog park, garden space, Thyme at Ellison Lake restaurant, the Upfront Market for bike, paddleboard, and canoe rentals, a convenience store, and coin laundry. The annual maintenance fee of $5,458 (2025) covers security, water, sewer, snow removal, garbage disposal, and common-area upkeep. With a lease registered with the Federal Government to 2035 (extendable to 2046), no Property Transfer Tax, and short and long term rentals allowed, this property is ideal for a vacation retreat, smart investment, or full-time Okanagan lifestyle. Experience the perfect blend of comfort, convenience, and community. Contact me today to set up a showing! (id:26472)
Royal LePage Kelowna
2457 Selkirk Drive
Kelowna, British Columbia
This extraordinary home on Dilworth Mountain is perfectly positioned to capture breathtaking panoramic lake, city, and mountain views. Arrive through the gated, private courtyard, where a tranquil water fountain sets the tone for the elegance within. Designed for both entertaining and everyday comfort, the home seamlessly blends indoor-outdoor living with soaring vaulted ceilings, expansive nano glass doors leading to a large deck, bringing the outdoors in. The gourmet kitchen is appointed with top-of-the-line appliances, granite counters, alder cabinetry, travertine finishes, and a pantry providing additional storage. The great room exudes warmth and relaxation with its floor-to-ceiling fireplace, exposed beams, and rich hardwood floors. Upstairs, the lavish primary suite is a sanctuary unto itself, featuring a lounge area with fireplace and French doors to a deck showing off the spectacular city and lake views. The fully equipped ensuite offers a double shower and stand-alone tub, complemented by an oversized walk-in closet, dressing room, and private laundry. A flex room off the ensuite provides space for an office/nursery and has its own private and shaded deck. The lower level boasts three bedrooms and two bathrooms, along with a cozy living room that flows directly to the pool deck. This level also includes a wet bar, fireplace, and secondary laundry. Outdoors, soak in the stunning views from any of the 5 decks/sitting areas, the sparkling pool, or by the stone fireplace. The yard is framed by lush landscaping and fruit trees, creating a private and peaceful retreat. Completing this exceptional property is a spacious double garage, offering ample room for vehicles and storage. (id:26472)
Sotheby's International Realty Canada
2640 Catherine Crescent
Armstrong, British Columbia
Motivated Sellers. A modern and renovated 4-bedroom, 3-bathroom home offers over 2,100 sq ft of well designed living space, suited for entertaining and family. Located in a quiet neighbourhood just a short walk from downtown Armstrong and only a 15-minute drive to Vernon gives convenience and peaceful living. Upstairs, you’ll find a bright, open-concept main floor that brings together the kitchen, dining, and living areas into one seamless space. The living room features large windows, and a gas fireplace. The dining area leads out to a 19’ x 11’ covered deck with amazing views of the Enderby cliffs and stairs to the back yard and hot tub. The main level includes a good size main bedroom with a private 2-piece ensuite, two additional bedrooms, and a full main bathroom with double sinks. Downstairs has a second large family room, a 4th bedroom, a 3rd bathroom, and a good laundry area with access to the attached double garage and could be suitable. Outside, the private, flat, grass backyard is beautifully landscaped and fully fenced with city and valley views plus a garden area. Additional items include in-ground irrigation for the front lawn and the front garden beds are on a drip line, along with the raspberries in the backyard. The front garden beds also have low-voltage landscape lighting. Beneath the back deck, you’ll find a second single garage/workshop with access to the lower level—perfect for a studio, extra storage, workshop or hobby space. Quick possession possible (id:26472)
Coldwell Banker Executives Realty
11 Gardom Lake Road
Enderby, British Columbia
Two Homes on 17.72 ACRES. 5 acres of grass/alfalfa hayfield, Plus a small fenced pasture, and many outbuildings 2 garden areas, chicken coop, fruit trees, 2 good producing drilled wells 60+GPM and 32GPM. 7 mins to Enderby and 11 mins to Salmon Arm. Good highway exposure for a home based business. The Main house is 2 Bedroom 2 Bathroom on the main floor with a full downstairs area, and a large private back deck to enjoy your down time. The second house is a 924 sqft 2 bed 2 bath manufactured home in a private setting from the main house with it's own driveway plenty of parking and in good condition with a storage shed, Crossman Creek Runs through the property. Along with a 30’x32’ heated and wired shop, 28'x30' Hay/equipment shed & 20'x30' Stall area. 16'x12' summer guest cabin. This is a well appointed property in a superb location set up for 2 families or an affordable way for the family in town to make the jump up to an acreage with the very hard to find rental income potential from the 2nd house. Updates on the main house include - High efficiency furnace 2020, Hot water tank 2018, Windows 2019, Hardy plank siding 2018, Carpet 2021, Fridge 2019, 2 exterior doors 2019. Updates for the 2nd house include New Roof in 2020, New Deck in 2020, Carpet in 2018, Electrical Recertification in 2023. 3 hydro services with meters. On school bus route. (id:26472)
Coldwell Banker Executives Realty
1320 12 Street Se
Salmon Arm, British Columbia
Welcome to Orchard Ridge in the Hillcrest area, a quiet, established neighborhood in Salmon Arm. This beautifully maintained 5 bed, 3 bath home offers flexibility & comfort for families, guests, or multi-generational living. Themain living areas are located on the upper floor, where generous west & north-facing windows provide excellent natural light and views of Mount Ida, and Shuswap Lake. The open kitchen features beautiful cabinetry, stainless steel appliances, a gas range, and a large island ideal for cooking, entertaining, or family gatherings. The upper level includes 3 spacious bedrooms, and the primary suite has a walk in closet & full ensuite. Finishes throughout the home include engineered hardwood floors, Italian porcelain tile, crown moulding, high ceilings & tasteful lighting. Central A/C and two gas fireplaces provide year round comfort. A covered back deck and retractable awning overlook a very private back yard, and the entire site has been professionally landscaped with mature plantings and low maintenance rockwork. The lower one bedroom suite includes kitchen, full bath, spacious living area, private entrance and separate two car parking, offering excellent potential for in-laws, guests or rental income. The suite could be fully closed off if desired. Additional features include a 2008 build on a 0.15-acre lot, newer hot water tank (2021), double garage and concrete driveway. This move in ready home is available for quick possession and is an excellent opportunity in one of Salmon Arm’s most desirable areas. (id:26472)
Coldwell Banker Executives Realty
5992 Princess Street
Peachland, British Columbia
WELCOME to beach-style living in sunny Peachland! ***DEVELOPER COVERING THE GST!! Best deal at Somerset. Located in a scenic Okanagan lakefront community, this spacious end-unit townhome, formerly the Show Suite, features luxurious multi-level design home including its own private elevator. Open-concept living, expansive windows, and three decks - that you’ll enjoy endless dynamic lake & mountain views! Thoughtfully designed with contemporary, low-maintenance architecture, a home perfect for ""lock-and-leave” travel-ready living or ""aging in place” with elevator backup. This move-in-ready 2-bedroom, 3-bath home offers: OPEN GREAT ROOM LIVING: Main level with 9’ + 10’ tray ceilings for a bright, airy feel. PRIVATE MASTER SUITE FLOOR: A spa-inspired refuge with a floating vanity, dual under-mount sinks with sensor lighting, quartz counters, frameless shower, large WIC, and same level laundry. HIGH-END FINISHES: Beach-inspired colours, HW floors, KitchenAid appliances, shaker cabinetry, quartz counters, and energy-efficient features. Added highlights include a side-by-side double garage, rough-ins for security, Cat6 wiring. plus an oversized rooftop patio perfect for enjoying breathtaking panoramic lake & park views at happy hour! DEVELOPER INCENTIVES: Save up to $68,000! NO GST, and PTT new construction exemption to qualified, (up to $17,900 in savings). Discover your beautiful lakefront home in a vibrant beach community. Contact us today to book a private tour! (id:26472)
Oakwyn Realty Ltd.
3140 Coventry Crescent
West Kelowna, British Columbia
Welcome to your new home in peaceful Glenrosa! Fantastic family home with income potential! Nestled in a quiet neighborhood and perfectly situated across from the scenic Power's Creek Canyon hiking trails, this home offers the best of nature and convenience. You're just a short walk to the beautifully updated Last Mountain Park and Glenrosa Elementary School—ideal for families and outdoor lovers alike. The upper level features three comfortable bedrooms, including a main bathroom and a private ensuite. The living room and dining room have large picture windows with views to the neighbourhood mountains. The kitchen and bathrooms boast custom cabinetry, showcasing the thoughtful design and craftsmanship throughout the home. Downstairs, you'll find a well-appointed in-law or mortgage-helper suite – with a versatile office which can be used as a bedroom for the suite. Step outside to a spacious fully fenced backyard perfect for kids, pets and entertaining, with a fire pit, private deck/balcony, large vegetable garden, irrigation system, and two storage sheds. BOOK A PRIVATE SHOWING TO VIEW YOUR NEW HOME! (id:26472)
Royal LePage Kelowna
3015 Highway 6 Highway Lot# B
Nakusp, British Columbia
This well-designed 16' x 76' SRI home offers three spacious bedrooms, each with its own closet. The primary bedroom features a private ensuite, while the open-concept kitchen, dining, and living areas boast cathedral ceilings that create a bright and airy atmosphere. Sliding glass doors off the dining area lead to a large covered deck, complete with a hot tub and surrounded by privacy—ideal for relaxing or entertaining. Set on a level and beautifully landscaped 0.88-acre lot, the property is a true haven for gardeners and nature lovers. It includes twelve 4 year old, just starting to produce fruit-bearing trees, grapevines, raspberries, gooseberries, a productive vegetable garden, and a greenhouse. Perennial flowers bloom throughout spring, summer, and fall, adding vibrant color and charm to the surroundings. In addition to the home, there is a large detached building (As-Is) and a 40-foot C-can, offering ample space for tools, equipment, or additional secure storage. There's plenty of room for RVs, outdoor activities, and hosting large family gatherings. Located just two minutes from McDonald Creek Provincial Park on Arrow Lakes and only five minutes from Arrow Park, where a short ferry ride provides access to endless forest service roads, pristine lakes, hiking trails, and ATV routes. Lake access across highway trough crown land. All of this is just a 15-minute drive from Nakusp, making this property the perfect balance of privacy, recreation, and convenience. (id:26472)
Realty One Real Estate Ltd
1229 Alexander Drive
Golden, British Columbia
Get ready to fall in love with this 4 bed, 2.5 bath gem, perfectly nestled in the highly sought-after Alexander Park neighbourhood! Located on a quiet street and backing onto peaceful green space, this home offers the ideal blend of serenity and convenience. Inside, you'll find brand-new flooring upstairs and a stylishly updated main kitchen, perfect for family meals or entertaining friends. But wait there's more! The newly renovated 1 bed, 1 bath mother-in-law suite shines with a modern kitchen and bathroom, private entry, wood stove and its own deck ideal for multigenerational living, guests, or even rental potential! Need space for your toys or hobbies? The large double garage with back alley access has you covered. And don’t forget the freshly painted exterior that gives the whole home a crisp, clean look from the curb. With decks on both sides of the home offering separate entries for the main and suite levels, this property is brimming with versatility. Whether you're housing a big family, looking for added income, or need space for extended relatives, this home checks all the boxes! Don't miss out on this incredible opportunity in a fantastic location. Book your showing today homes like this don’t last long! (id:26472)
RE/MAX Of Golden
2843 Canyon Crest Drive
West Kelowna, British Columbia
Get ready to indulge in a brand new 3110sqft home where elegance meets functionality. With charming VIEWS of Shannon Lake, this 6 bdrm + 4 bath home is sure to check off the boxes! A perfect fusion of contemporary aesthetics and timeless design, the interior boast open-concept living spaces flooded with natural light, a gourmet kitchen with high-end appliances & 3 bedrooms together on the main level, a perfect layout for the family. Enjoy your surroundings by stepping outside on your front facing covered deck, or out onto your back deck to soak up the afternoon sun and views. This property includes a thoughtfully designed 2 BEDROOM legal suite, providing an excellent opportunity for additional income or hosting guests. The suite is complete with a fully-equipped kitchen, and a separate entrance for privacy and convenience. Located in one of West Kelowna’s highly sought after neighbourhoods - the beautiful new subdivision of Tallus Heights. Proudly standing as one of the most family friendly areas while offering the convenience of being just moments away from the vibrant amenities like the Shannon Lake Golf Course, parks, walking trails, and renowned restaurants and wineries. This is more than a home, it's a lifestyle. Don't miss the opportunity to make this exquisite property your own. (price+gst) (id:26472)
Oakwyn Realty Okanagan
2131 21 Street Ne
Salmon Arm, British Columbia
This is the one you’ve been waiting for! Welcome to 2131 21 Street NE, a spotless, spacious, and beautifully remodeled family home in one of NE Salmon Arm’s most sought after neighbourhoods. With 2,678 sq. ft. of finished living space, this 5 bedroom, 3 bathroom home is designed for comfort, style, and everyday living. The bright main floor features a large modern kitchen, open concept layout, and an airy living room with skylights and bay window. The primary bedroom includes an ensuite and direct access to your own private backyard retreat, complete with an inground pool, multiple lounging areas, covered BBQ space, and a fully fenced yard, perfect for entertaining or unwinding in peace. Downstairs, the fully finished basement with separate access offers excellent suite potential or space for extended family, with 2 more large bedrooms, a spacious family room with gas fireplace, full bathroom, canning room, and generous storage. Additional features include an oversized double garage, plenty of extra parking, central A/C, built-in vacuum, and updates throughout. Ideally located just minutes from schools, shopping, and parks, this home checks all the boxes and best of all, quick possession is available. Don’t miss your chance to own this rare NE Salmon Arm gem! (id:26472)
Coldwell Banker Executives Realty
1321 10 Avenue Ne
Salmon Arm, British Columbia
Stylish, Extensively Renovated Character Home on Nearly 1 Acre with Lake & Mountain Views. This extensively upgraded home offers the perfect blend of historic charm and modern comfort, all on a spacious 0.94-acre lot in central Salmon Arm. The home was purchased in 1959 by Dr. A.R. Williams and has remained in the same family ever since. Over $240,000 in recent upgrades include a fully finished basement with 3 bright bedrooms each with private walk-out access updated plumbing, 220V electrical, windows, doors, and a dedicated laundry room. Comfort features include a UV furnace, new A/C, oversized hot water tank, custom-built fireplace, heated bathroom floors, and a mobility-friendly elevator. The main-floor dining room could easily serve as an additional bedroom. Outdoor spaces are ideal for entertaining or relaxing, with lake and mountain views, a landscaped patio, and room for RVs, boats, or work vehicles. The detached shop offers extra storage or workspace. Ideally located just minutes from downtown, the hospital, schools, and Shuswap Lake, this one-of-a-kind home is full of history, heart, and opportunity. (id:26472)
Coldwell Banker Executives Realty
6751 51 Street Ne
Salmon Arm, British Columbia
Freehold Bare Land Strata | Current Strata Fee: $100/month (Note: Strata fee increasing to $115/month effective July 1, 2025) Discover the charm of the Canoe neighborhood in this 3-bedroom, 2-bathroom home, located in the desirable Canoe Creek Estates. This well-maintained 1992-built residence offers a great investment opportunity with a tenant already in place. Step inside to a bright, open-concept living room and kitchen, ideal for entertaining and everyday living. The primary bedroom features its own ensuite, providing privacy and comfort. Enjoy outdoor living with a fenced yard, patio, deck, and a handy storage shed — all set on your own lot in this bare land strata development. Perfectly situated on a quiet cul-de-sac, this home offers peaceful living while being just minutes from key amenities: North Canoe Elementary School Canoe Beach and Marina Golf Course Restaurants like Canooligans & Beach Cafe Canoe Village Market Parks, playgrounds, and public transit Whether you're looking to expand your rental portfolio or settle down in a friendly, relaxed community, this property offers the best of both worlds — comfort, convenience, and long-term value. Don’t miss out on this opportunity to own in beautiful Canoe, Salmon Arm. Book your viewing today! (id:26472)
Coldwell Banker Executives Realty
3315 Wilson Street Unit# 122
Penticton, British Columbia
This beautifully maintained 3-bedroom, 2-bathroom townhouse is perfectly located in the sought-after Wilson Court complex, offering an ideal blend of comfort, space, and convenience for families or first-time buyers. Set on a quiet residential street, this home is just a short walk to Skaha Lake, Skaha Lake Middle School, Princess Margaret Secondary, and some of the city's best parks. The main level welcomes you with a bright and open layout that includes a spacious living and dining area with updated vinyl plank flooring and patio doors that lead to your own private outdoor space. The recently updated kitchen features a cozy eat-in area, and the main floor also includes a full bathroom, laundry area, and plenty of storage including crawlspace. Upstairs, you’ll find two generously sized bedrooms, a full bathroom, and a large primary bedroom with double closets and direct access to the bathroom, making for a practical and comfortable layout. This well-run complex has no age restrictions and offers plenty of extra parking along with a covered parking spot conveniently located right in front of the unit. Whether you’re enjoying a morning walk by the lake, walking the kids to school, or taking advantage of the nearby amenities, this location delivers lifestyle and livability. With its welcoming community, excellent walkability, and family-friendly design, this townhome is move-in ready and easy to show. Located near Skaha Lake, Walmart, Schools and more! (id:26472)
Exp Realty
2250 Baskin Street Unit# 7
Penticton, British Columbia
Unbeatable location in the quietest section of Baskin Gardens. This end unit has a large fenced backyard with a shade tree and tons of privacy - only one neighbour. Walk through the gate directly to the assigned parking stall. Three bedrooms, large open living and dining area. The kitchen has a pass-through to the dining room. Updated flooring throughout. Large storage unit off the patio. Well-run strata, all ages welcome as well as two pets. (id:26472)
Royal LePage Locations West
1840 Oliver Ranch Road Unit# 49
Okanagan Falls, British Columbia
Valleyview Estates. Exceptional value for this level-entry rancher with full walkout basement. Low maintenance yard despite sitting on one of the largest lots - no fear of anyone building in your view! And the view is sweeping from the deck and backyard, looking southeast. Three bedrooms on the main floor with ample space downstairs to add more. Gas fireplace in the living room. Two full bathrooms up, a 2-piece down in the laundry/mechanical room with rough in for a tub/shower. The basement is mostly finished and offers a blank slate with a family room, rec room and bonus room - all a generous size. Double garage has direct access to the kitchen and a workbench along the back wall. Quick occupancy possible. All ages, no short-term rentals, maximum 3 'household pets.' (id:26472)
Royal LePage Locations West


