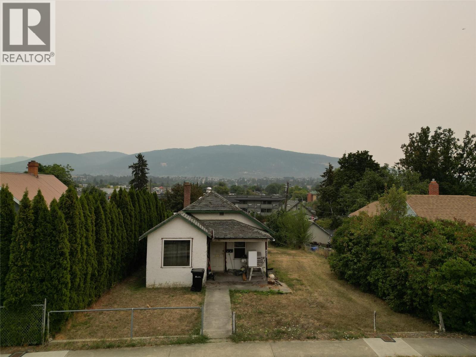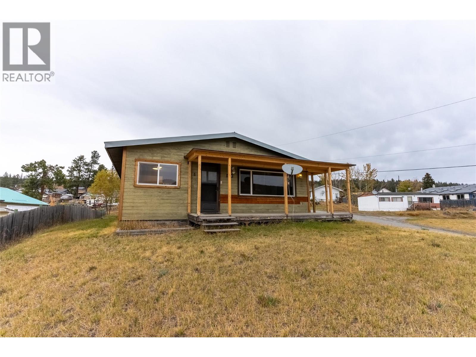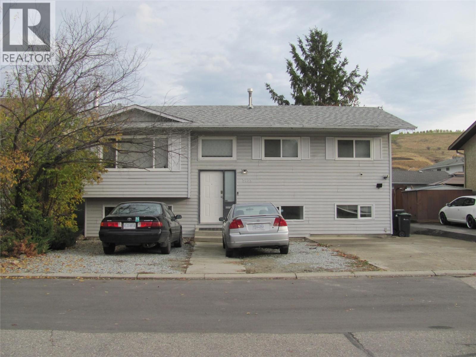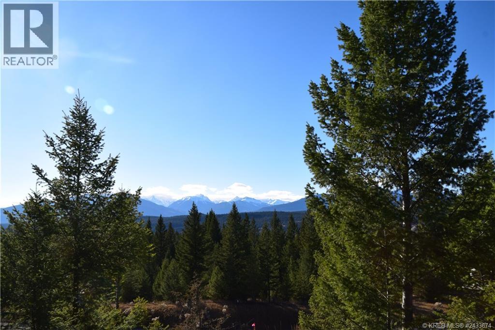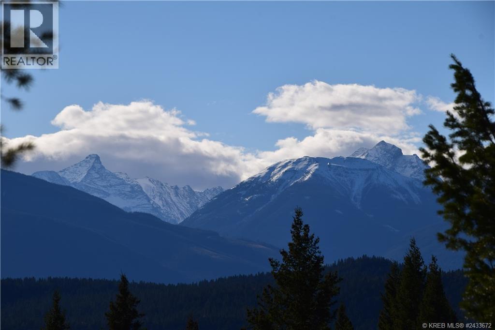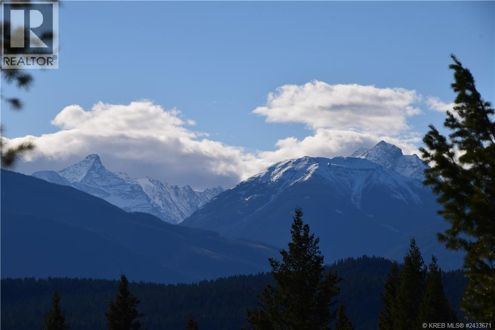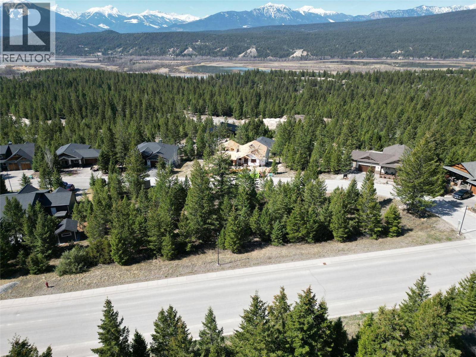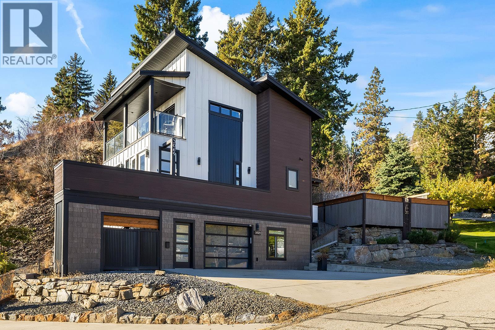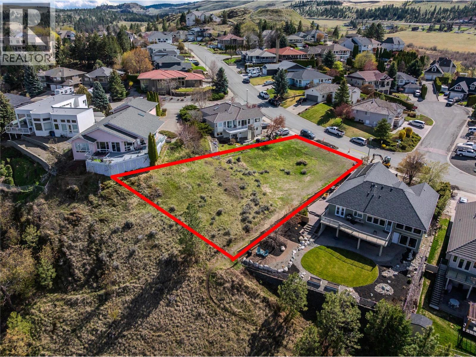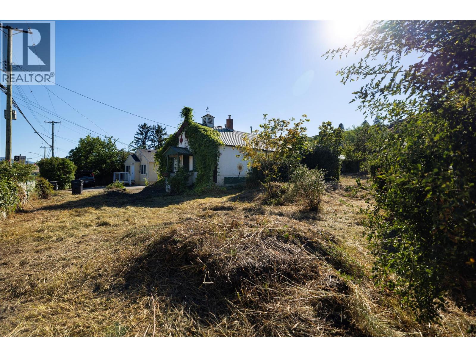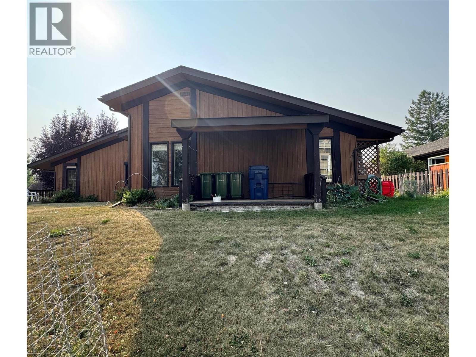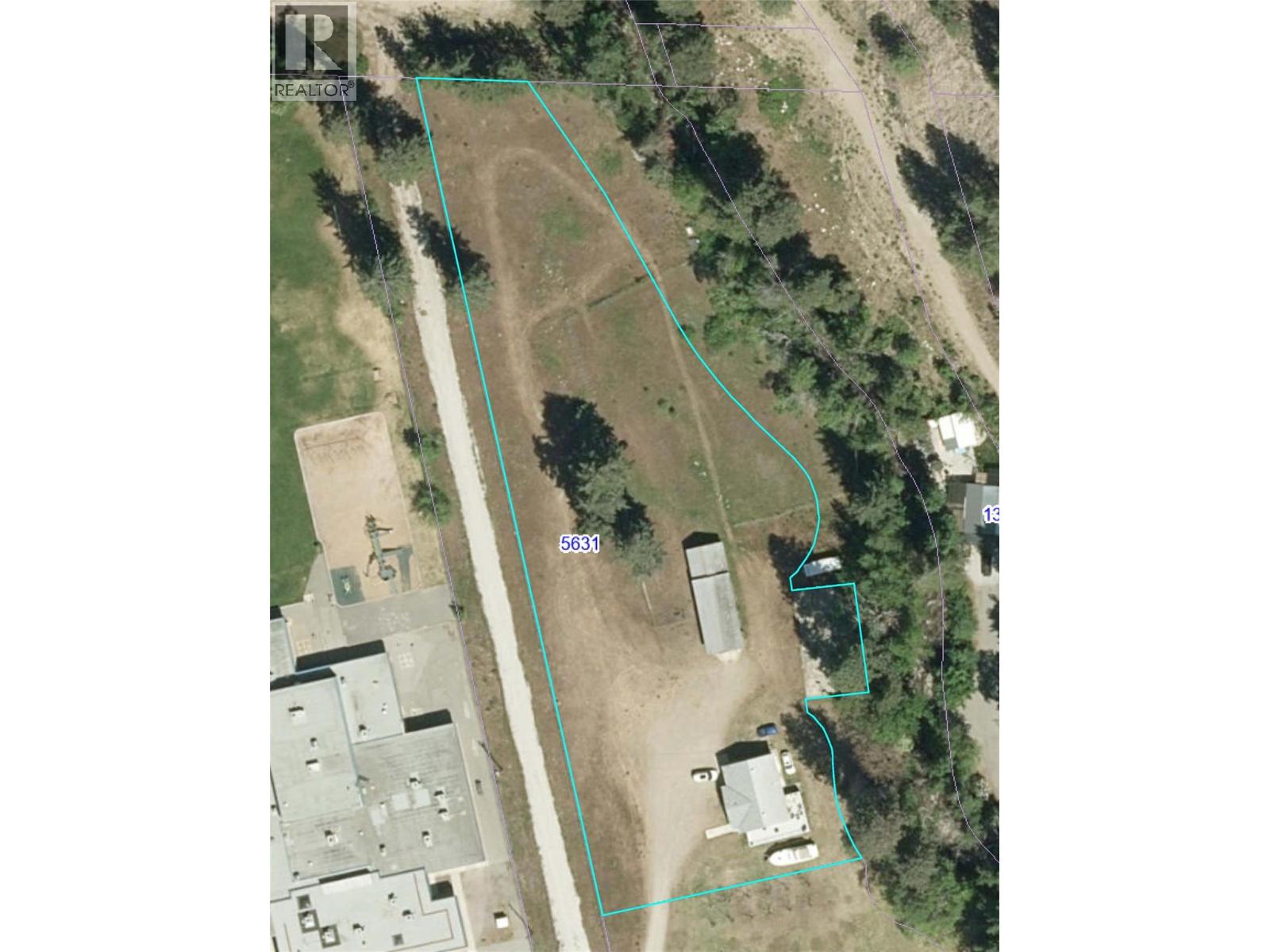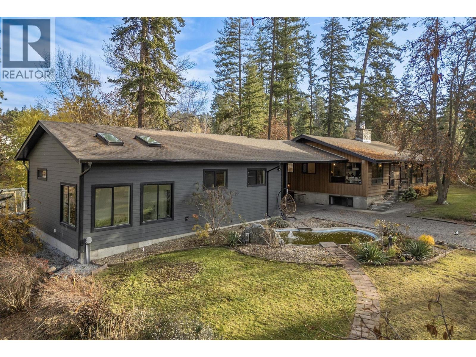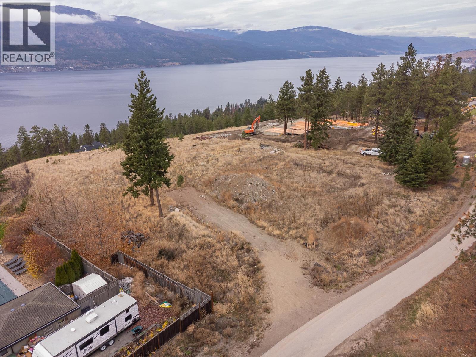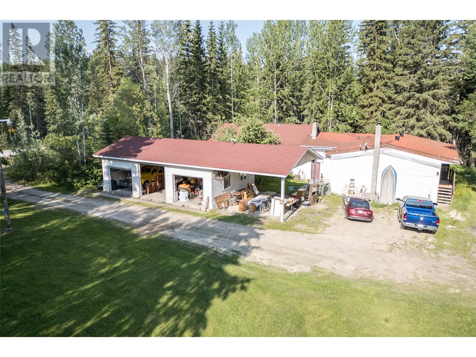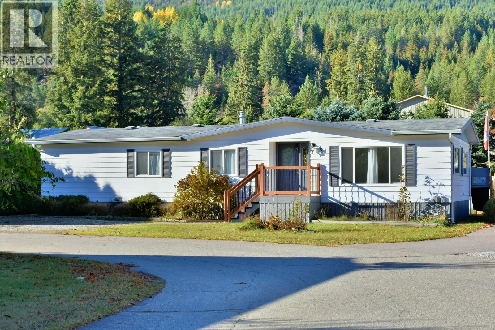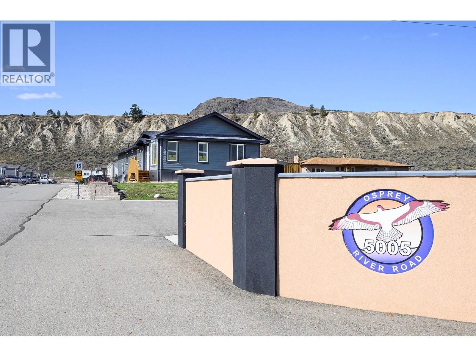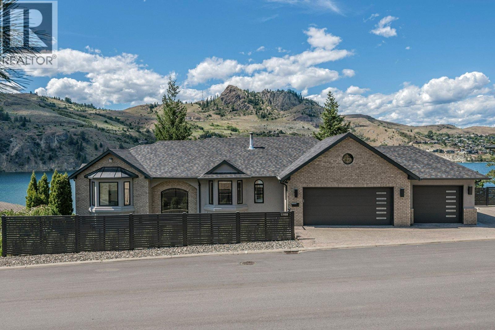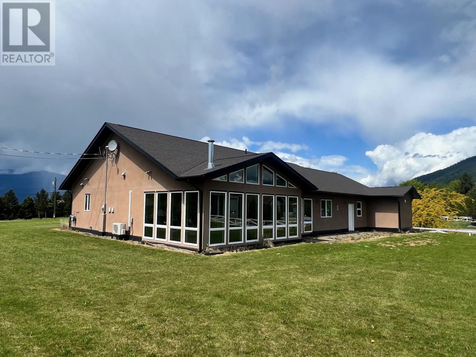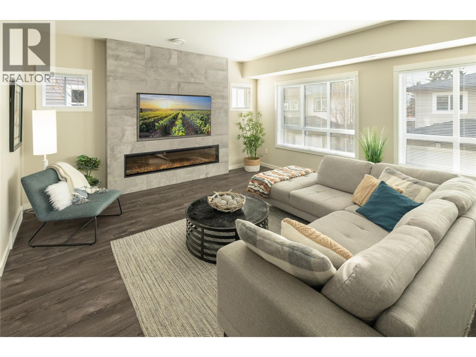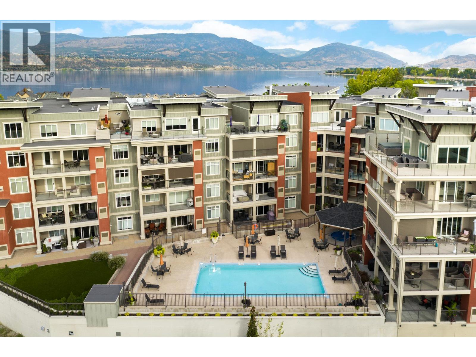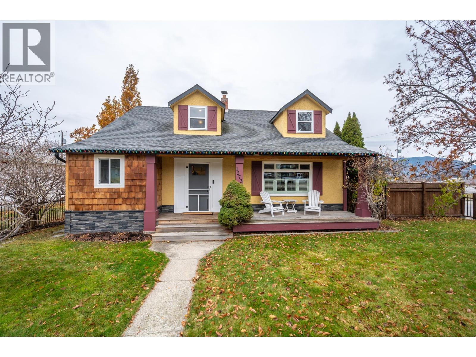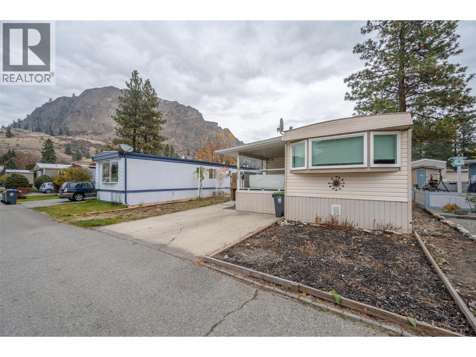Listings
4215 34 Street
Vernon, British Columbia
Developers Welcome! This .143 acre lot is prime for an MUS - Zoned development. Property is approximately 565 sq/m and close to transit to calculate for MUS zoning build options. Its perfect location makes this ideal for your investment strategy. Walking distance to the mall, to elementary and secondary schools, to public transit make it an attractive location for any home owner or rental. What is ideal about this location is that the property has enough slope that a developer could utilize the grade to provide grade level entry parking from the alley and have grade level entry to the home from 34 Street. Or use the topography for some other maximal usage purpose. Great value investment here. Don't wait long! (id:26472)
3 Percent Realty Inc.
1722 Frontage Road
Clinton, British Columbia
Welcome to 1722 Frontage Road — a cozy and well-maintained 2-bedroom, 1.5-bath home offering comfort, style, and recent updates throughout. Perfect for first-time buyers, downsizers, or those seeking a peaceful retreat, this property is move-in ready and thoughtfully cared for. Step inside to find bright, inviting living spaces featuring new laminate flooring, updated baseboard heaters, and newer windows that fill the home with natural light. The spacious living room centers around a gas fireplace, creating a warm and welcoming atmosphere for the cooler months. The kitchen and dining area flow nicely together, offering functionality and room to entertain. Both bathrooms have been refreshed, including a newly installed tub and surround tile. Additional recent upgrades include a one-year-new metal roof and a hot water tank that’s only five years old—providing peace of mind for years to come. Outside, the property offers ample space to enjoy the outdoors and the small-town charm of Clinton, all while being conveniently located near local amenities. Whether you’re starting out, scaling down, or simply looking for a quiet home base, 1722 Frontage Road is a wonderful place to call home. (id:26472)
RE/MAX Real Estate (Kamloops)
5605 Willow Drive
Vernon, British Columbia
Fantastic Family Home in a Central Location! This well-kept 2,000+ sq ft home is the perfect opportunity for first-time buyers, retirees, or smart investors looking for a great rental property. Great family home with 3 bedrooms on the main floor, an additional 2 bedrooms and den/office/living room in the basement, open kitchen, dining and living room area, plus another spacious family room downstairs. Enjoy summer evenings barbequing on the huge covered back deck, as the kids play in the fully-fenced private yard. There is also a bonus concrete patio for soaking in the sun or hosting those great big family gatherings that we are all looking forward to having again in the near future. An added bonus is the separate entrance in the basement, for convenient access to the backyard and potential for a basement suite! This quiet area of South Vernon is a 5 minute walk to Clarence Fulton High School, 8 minutes to Ellison Elementary and a quick walk over the footbridge to Buylow foods, Tim Hortons and all the other amenities the Landing Plaza has to offer. Whether you are a family, empty nest couple or investor, come have a look for yourself today and get ready to make this your home! Many recent upgrades, basement is renovated, hotwater tank and furnace replaced . (id:26472)
Royal LePage Downtown Realty
7066 White Tail Lane Lot# 17
Radium Hot Springs, British Columbia
Welcome to Elk Park Ranch! The community of Elk Park includes several enclaves of spacious single-family home sites. This home site is enveloped in mountain vistas and fragrant alpine forests all well being generously sized to ensure there is plenty of elbow room left after you build your custom Columbia Valley home. The home site is fully serviced on Village of Radium Hot Springs water, sewer, cable, telephone, internet, and underground electrical. It allows the owner to select their own builder and design a custom home that works within the architectural controls. Elk Park Ranch is the perfect place to set down roots and create memories to last a lifetime, you will experience an easy-going attitude, numerous outdoor adventures, and the awe of mountain living. (id:26472)
Maxwell Rockies Realty
7070 White Tail Lane Lot# 16
Radium Hot Springs, British Columbia
Welcome to Elk Park Ranch! The community of Elk Park includes several enclaves of spacious single-family home sites. This home site is enveloped in mountain vistas and fragrant alpine forests all well being generously sized to ensure there is plenty of elbow room left after you build your custom Columbia Valley home. The home site is fully serviced on Village of Radium Hot Springs water, sewer, cable, telephone, internet, and underground electrical. It allows the owner to select their own builder and design a custom home that works within the architectural controls. Elk Park Ranch is the perfect place to set down roots and create memories to last a lifetime, you will experience an easy-going attitude, numerous outdoor adventures, and the awe of mountain living. (id:26472)
Maxwell Rockies Realty
7074 White Tail Lane Lot# 15
Radium Hot Springs, British Columbia
Welcome to Elk Park Ranch! The community of Elk Park includes several enclaves of spacious single-family home sites. This home site is enveloped in mountain vistas and fragrant alpine forests all well being generously sized to ensure there is plenty of elbow room left after you build your custom Columbia Valley home. The home site is fully serviced on Village of Radium Hot Springs water, sewer, cable, telephone, internet, and underground electrical. It allows the owner to select their own builder and design a custom home that works within the architectural controls. Elk Park Ranch is the perfect place to set down roots and create memories to last a lifetime, you will experience an easy-going attitude, numerous outdoor adventures, and the awe of mountain living. (id:26472)
Maxwell Rockies Realty
7050 Elk Ridge Road Lot# 10
Radium Hot Springs, British Columbia
This home site is located in Elk Park Ranch and is fully serviced on Village of Radium water, sewer, cable, telephone, internet, propane, and underground electrical. It is a flat 1/3 acre fully useable corner lot. You may select your own builder and design a custom home that works within the architectural controls. The community of Elk Park includes several enclaves of spacious single-family home sites. Every home site is enveloped in mountain vistas and fragrant alpine forests all well being generously sized to ensure there is plenty of elbow room left after you build your custom Columbia Valley home. Elk Park Ranch is the perfect place to set down roots and create memories to last a lifetime, you will experience an easy-going attitude, numerous outdoor adventures, and the awe of mountain living. (id:26472)
Maxwell Rockies Realty
3069 Ourtoland Road
West Kelowna, British Columbia
Custom-built home with in ground saltwater pool in wine country! Slow down and soak in the beauty of the Okanagan—where every window frames a view, and every detail is designed for comfort and privacy. Built in 2016, this thoughtfully crafted 2 bed plus den, 3-level retreat blends modern style with peaceful lakeview living. Located on a quiet rd, and within walking distance to over 4 wineries! From the moment you step inside, you’re greeted by an open-concept main level where natural light dances across the living and dining spaces. For those who love to cook or entertain, The kitchen is as functional as it is modern, and includes 5 burner gas stove! Step out onto the balcony to take in the ever-changing colors of the water and sky—a view you’ll never tire of. Upstairs, the primary suite feels like a private escape, complete with freestanding tub, ensuite, and walk in closet. Downstairs, the lower level offers flexibility with a guest bedroom, full bath, and access to the garage. A den/ home office sits just outside the front door. If you need a quiet space to separate work from home, this is the place! Outside, your own private paradise awaits. The private fenced yard offers total seclusion with no neighbours in sight! An inground heated pool and hot tub invite you to unwind under the open sky, whether it’s a summer afternoon swim or a starlit soak at night. There’s also plenty of parking—with a garage, covered carport ideal for a boat, and extra space for an RV or guests. (id:26472)
Royal LePage Kelowna
202 Chancellor Drive Lot# 9
Kamloops, British Columbia
Rare opportunity to own a raw piece of land in the heart of Sahali, offering a commanding view of the Thompson River. This 0.27-acre lot provides the ideal canvas to design and build your dream home in one of Kamloops’ most desirable neighbourhoods. With its central location, stunning outlook, and endless potential, this property is perfect for anyone seeking a custom residence with exceptional views and convenience. Please reach out for more information or to explore building possibilities. Opportunities like this don’t come up often! (id:26472)
Real Broker B.c. Ltd
3902 Alexis Park Drive
Vernon, British Columbia
Welcome to .25 acres of prime real estate opportunity minutes to downtown Vernon! This polygon property has an impressive 89' road frontal area for a future development under the MUS (Multi-Unit Small Scale) model. This property is set for Duplex, Semi-detached, Row Housing and Townhouse designs. Use the contours of the property to create a design that maximizes occupancy. Close to schools, pools, parks, shopping, skiing, hiking, biking and every other lifestyle you pursue and amenities you require, this property is in the right place. (id:26472)
3 Percent Realty Inc.
717 12th Avenue Unit# 8
Invermere, British Columbia
Your Ultimate Basecamp for Golf, Skiing & Lake Life: Why choose between a ski chalet and a summer lake house when you can have it all? Located in the heart of Invermere, this single-level corner unit is the perfect year-round headquarters for your mountain lifestyle. You are minutes from first tracks at Panorama Mountain Resort, a quick drive to the warm waters of Lake Windermere, and surrounded by some of the valley’s best golf courses and mountain biking trails. Whether you are hitting the links, shredding the trails, or exploring the lake, you can come home to total convenience. When you aren’t outdoors, you are steps away from the best of downtown—walk to coffee shops, restaurants, and local amenities with ease. With no stairs to worry about and a private yard for your pets (yes, 2 are allowed!), this rancher offers the ultimate ""lock-and-leave"" lifestyle. Whether you are looking for an affordable full-time residence or a playful weekend getaway, this is the most accessible way to own a piece of the valley. (id:26472)
Century 21 Purcell Realty Ltd
5631 Wild Goose Street
Peachland, British Columbia
Welcome to this exceptional creekside development opportunity in beautiful Peachland! This shovel-ready, park-like 1.9-acre site is approved for 84 rental or strata condo units, offering a seamless start to your next project in a high-demand area. Ideally situated beside a vibrant elementary school and just a 2-minute walk to shopping, the property also features a scenic walking path that leads directly to Okanagan Lake’s beach. With zoning and development proposals already in place, this is a prime opportunity to bring your vision to life in one of Peachland’s most desirable locations—an area sure to attract families, retirees, and professionals alike. (id:26472)
Chamberlain Property Group
3153 Hall Road
Kelowna, British Columbia
Welcome to 3153 Hall Road, a beautifully updated 3 bed, 2.5 bath home set on a private 1.16-acre oasis in desirable Southeast Kelowna. This extensively renovated home (2021 renovation) offers the perfect blend of rural tranquility and modern comfort, just minutes from wineries, amenities, shopping and picturesque orchards of the Okanagan. Inside, enjoy an open-concept living space with large windows overlooking a serene koi pond and fountain. The gourmet walnut kitchen features an oversized island, quartz counters, and premium appliances including a side-by-side fridge/freezer. The main home includes updated plumbing, electrical, HVAC (2021), new roof shingles (2021), and on-demand hot water. A spacious breezeway connects the home to a 1200 sq ft heated garage with a studio, extra room, and washroom, ideal for hobbyists or and endless opportunities. Outdoors, enjoy scenic surroundings, outdoor shower, 3 sheds, a chicken coop, and in-ground irrigation. Water is supplied via 2 wells and cistern with full filtration, softener, and RO system. Peaceful, turnkey, and truly one-of-a-kind, this property must be seen in person to appreciate. (id:26472)
Canada Flex Realty Group Ltd.
10786 Nighthawk Road
Lake Country, British Columbia
Set atop a peaceful hillside in coveted Lake Country, this 2.0+ acre lot offers remarkable lake, valley, and mountain views, an inspiring backdrop for your future home. With services conveniently located at the lot line, including gas, water, and electricity. This estate sized property is ready for your vision with building plans available. Surrounded by natural beauty and dotted with premier residences, the setting provides both privacy and possibility. Perfectly situated, you’re just a short drive to YLW, downtown Kelowna, Predator Ridge, world-class wineries, golf, and lakeside recreation. A rare opportunity to craft your dream home in one of the Okanagan’s most desirable communities. (id:26472)
Unison Jane Hoffman Realty
1691 Oberg Johnson Road
Golden, British Columbia
Spacious 7 bedroom, 5 bathroom home at 1691 Oberg Johnson offering 3 kitchens, a separate 1 bed 1 bath suite, and a 3 car garage with 2 bay carport on 2 acres of mostly forested land. This 5000 sq ft residence, located just 15 minutes from Golden, boasts a convenient layout across 2 floors. Enjoy the flexibility of living in the main home while renting out the suite to pay the mortgage, or leverage the property to run a successful bed and breakfast. The level land and serene surroundings make this an ideal opportunity for those seeking a peaceful yet versatile living arrangement. (id:26472)
RE/MAX Of Golden
4600 Bella Vista Road Unit# 35
Vernon, British Columbia
Welcome to Vista Ridge, a thriving community with no age restrictions, ideal for first-time home buyers, families, and individuals alike! This beautifully maintained 2 bedroom, 2 bathroom home shows true pride of ownership with recent updates including new luxury vinyl flooring and a stunning fully upgraded kitchen (2022). The bright, functional layout offers comfortable living while the spacious 9x18 covered patio and additional greenspace provide the perfect spot for outdoor relaxation—or room for your furry friends to play. A covered carport with 2 parking spaces adds everyday convenience. Vista Ridge is just minutes from shopping, schools, public transit, and downtown Vernon, making it a fantastic location for those seeking both comfort and accessibility. Whether you’re starting out, downsizing, or looking for a move-in ready home in a welcoming community, this Vista Ridge gem checks all the boxes! (id:26472)
RE/MAX Vernon
2930 Brown Road Unit# 21
Salmon Arm, British Columbia
This well maintained 1344 sq ft, 3 bedroom, 2 full baths, double wide is move in ready, with all new flooring throughout, and the main living area and primary bedroom has just been freshly painted, hot water tank was done in 2019, and the furnace was replaced in 2020, newer windows, appliances, and all new PEX plumbing. The open concept floor plan offers a spacious living space. There is a large 14 x 10 covered deck on the back, and a 14 x 10 shop with power. The unit sits on a flat fully fence lot that backs onto a field, offering plenty of privacy. The rural setting of the park allows for peace and solitude, and the park just removed the septic tank and the unit is now on a newly updated community system. Locate close to the Silver Creek Store, for your basic needs and a short drive into Salmon Arm for larger shopping amenities. Book your viewing today, you won't be disappointed. (id:26472)
Century 21 Lakeside Realty Ltd
5005 River Road Unit# 153
Pritchard, British Columbia
Discover Osprey, an exciting new development in picturesque Pritchard, BC—perfectly positioned across from the stunning Thompson River and at the gateway to the Shuswap. This bare land strata community offers the rare opportunity to own a custom-designed home by award winning Countryside Manufactured Homes starting at just $389,900.00 including your very own lot and GST. This featured home has exceptional value with 1,620 sq. ft. of thoughtfully designed living space, complete with vaulted ceilings, 3 bedrooms, 2 bathrooms, and a spacious deck ideal for outdoor relaxation.. The gourmet kitchen is equipped with a central island, perfect for entertaining and everyday cooking, and comes fully outfitted with appliances. Additional highlights include full 200 amp electrical service, forced air heating with central A/C, many oversized windows for extra light, walk-in shower in the primary bath, a private setting with only one direct neighbour, 21’ driveway for parking. Whether you're retiring, buying your first home, or simply looking for a peaceful escape just outside the city, Osprey offers a fresh start on your own land—complete with full new home warranty and a community of established homes and your choice of one of 40 unique lots left. Customize your dream home and move in within as little as 100 days. Don’t miss your chance to be part of this unique riverside enclave. Contact us today for an information package, private tour, and a look at the show home! (id:26472)
RE/MAX Real Estate (Kamloops)
13980 Ponderosa Way
Coldstream, British Columbia
A rare opportunity to own a true luxury retreat on the shimmering turquoise waters of world-renowned Kalamalka Lake. This exquisite 7 bedroom, 6 bathroom residence combines timeless elegance with modern sophistication, offering incredible lake views from almost every room. Designed for both grand entertaining and relaxed family living, the home features a gourmet chef’s kitchen with a massive island, seamlessly flowing into bright and spacious living areas that showcase the unparalleled beauty of the lake and mountains beyond. Step outside to the expansive deck, perfect for hosting sunset dinners or simply soaking in the serenity of your private paradise. A funicular carries you to the water’s edge, where a brand-new dock with steel pilings, composite decking, and boat lift awaits in deep, crystal-clear water. The rare lakeside beach house adds a touch of exclusivity, complete with fridge, sink, and bathroom for the ultimate in waterfront convenience. Beyond the water, enjoy a private putting green, creating yet another space for family and friends to gather and play. Inside, the lower level is designed for leisure, featuring a vibrant games room, while the spacious bedrooms offer restful retreats for all. With its perfect blend of luxury, privacy, and lifestyle, this home captures the very essence of Okanagan living at its finest. (id:26472)
Royal LePage Kelowna
802 25th Avenue S
Erickson, British Columbia
One-level living with level entry in desirable Erickson! Built in 2010, this home offers comfort, practicality, and the potential for easy accessibility for those with mobility needs. Radiant floor heating runs throughout the home, creating consistent warmth year-round. The galley-style kitchen features beautiful custom wood cabinetry, a gas range, elevated dishwasher for ease of use, and a charming dining nook with built-in bench seating. Enjoy your morning coffee in the bright sunroom, where vaulted ceilings and a wall of windows capture stunning Skimmerhorn Mountain views. The living room is wired for sound, making it ideal for entertaining or relaxing with your favorite playlist. The primary bedroom includes a spacious walk-in closet and a large ensuite with a walk-in shower. A second bedroom, 4-piece main bath, and a versatile office/den (which could be used as a third bedroom) provide flexible living options. The laundry/utility room adds convenience, and the 25x28 garage includes an insulated room designed for hanging game. Sitting on 1.21 acres, the yard is a blank slate—bring your ideas and create your own oasis. A fantastic opportunity to enjoy rural living with modern comfort in a beautiful Creston Valley setting! (id:26472)
Fair Realty (Creston)
680 Old Meadows Road Unit# 81
Kelowna, British Columbia
Welcome to Brighton, a highly sought-after family community in the heart of the Lower Mission. This rare corner townhome offers over 2,000 sq.ft. of bright, well-planned living plus one of the largest private yards in the entire development. The main floor is open, inviting & filled with natural light. A modern linear fireplace anchors the living room, while the white kitchen features a full-length island, gas range & great storage, flowing easily to the dining area. Sliding doors lead to the fully fenced yard – a true standout with room to lounge, play, garden & entertain in privacy. Upstairs are three comfortable bedrooms, including a spacious primary suite with a full ensuite featuring separate shower & soaker tub. The lower level adds a generous rec/media room, perfect for kids, guests or movie nights. A side-by-side double garage provides secure parking & extra storage. All of this in a walk-to-everything location: beaches, H2O, CNC, schools, parks, shops & the Greenway are moments away. This is the Lower Mission lifestyle so many people are looking for—space, privacy & convenience in one of Kelowna’s most loved neighbourhoods. (id:26472)
RE/MAX Kelowna - Stone Sisters
3865 Truswell Road Unit# 204
Kelowna, British Columbia
Welcome to a rare offering in one of the Lower Mission’s most coveted waterfront communities. This bright, spacious 2 bedroom + den residence delivers over 1,600 sq.ft. of refined single-level living paired with resort-style amenities and an unmatched location just steps from the lake, beaches, parks & the Greenway. The moment you walk in, the home feels calm, inviting, and exceptionally well cared for—an ideal match for a downsizer, professional couple or anyone seeking effortless luxury in a quiet, well-run building. The thoughtfully designed floor plan creates wonderful separation between the bedrooms while offering expansive open-concept living. Wide-plank vinyl flooring flows into the dining & living areas where large windows draw in natural light. A gas fireplace adds warmth while the covered deck extends your living outdoors. The king-sized primary bedroom is a true retreat with great natural light, ample room for additional furnishings, a walk-in closet, and a well-appointed ensuite. The second bedroom is spacious with large windows, and the versatile den works beautifully as a home office, hobby room, or quiet flex space. Residents enjoy an outdoor pool, hot tub, putting green, fitness centre, community room, library, gathering spaces, and beautifully kept common areas. Just minutes from schools, shops, wineries, and the lake—this home offers a rare balance of elevated living & daily convenience in one of Kelowna’s most desirable settings. (id:26472)
RE/MAX Kelowna - Stone Sisters
1273 Killarney Street
Penticton, British Columbia
Welcome to this charming cottage chic residence paired with modern comfort, ideally located in the highly sought-after “K” Streets neighbourhood of Penticton. Enjoy exceptional convenience with close proximity to transit, the hospital, schools, shopping, and a variety of dining options. The open-concept main level is designed for both everyday living and entertaining, showcasing coffered ceilings, living room with a striking stone gas fireplace and custom built-in shelving, and a beautifully appointed kitchen featuring a gas range, quality appliances, generous counter space, and a large centre island, the perfect gathering place for family and friends. The main floor also offers a spacious primary bedroom complete with a walk-in closet and a luxurious 5-piece ensuite, along with a full 4-piece bathroom and a convenient main-floor laundry area. Upstairs, you’ll find two generous bedrooms ideal for family, guests, or a dedicated home office. Situated on a desirable corner lot, the property boasts a double detached garage and a delightful guest cabin complete with a kitchenette and a 3-piece bathroom, ideal for visitors, extended family, or potential rental income. This is a rare opportunity to own a distinctive home in one of Penticton’s most desirable neighbourhoods, offering comfort, functionality, and outstanding lifestyle appeal. (id:26472)
Exp Realty
4505 Mclean Creek Road Unit# C15
Okanagan Falls, British Columbia
Are you looking for a property to fix up and call your own? This unit is spacious with over 1200 square feet. It has some updated features but needs some TLC. Features of this home include updated windows, updated furnace and central air conditioning, gas range, wheelchair lift, wheelchair accessible washroom and newly certified electrical. Located in a quiet, well managed mobile home park in Okanagan Falls, BC. This mobile home park is 55+ and does allow 1 pet with approval. Check out the virtual tour online and book your private viewing today. (id:26472)
Royal LePage Locations West


