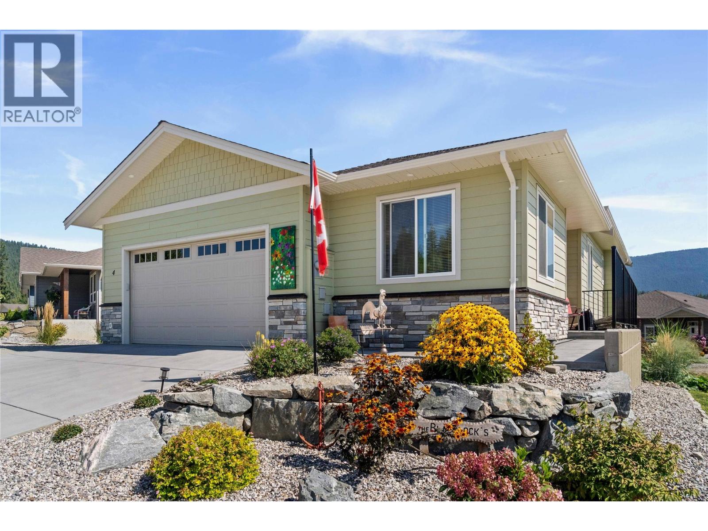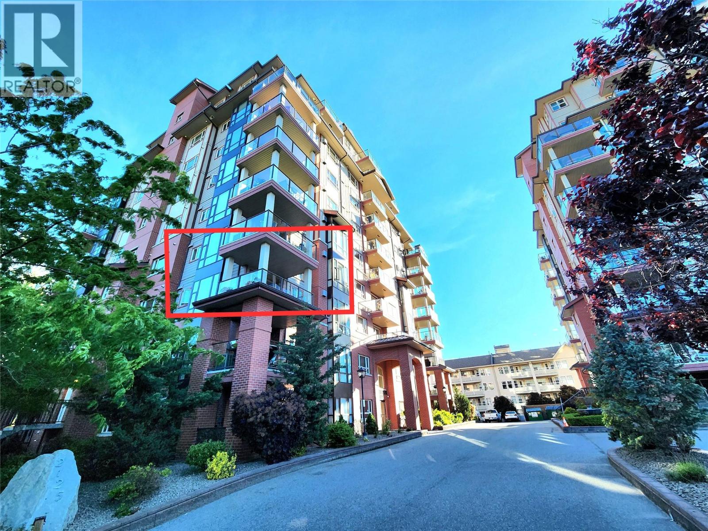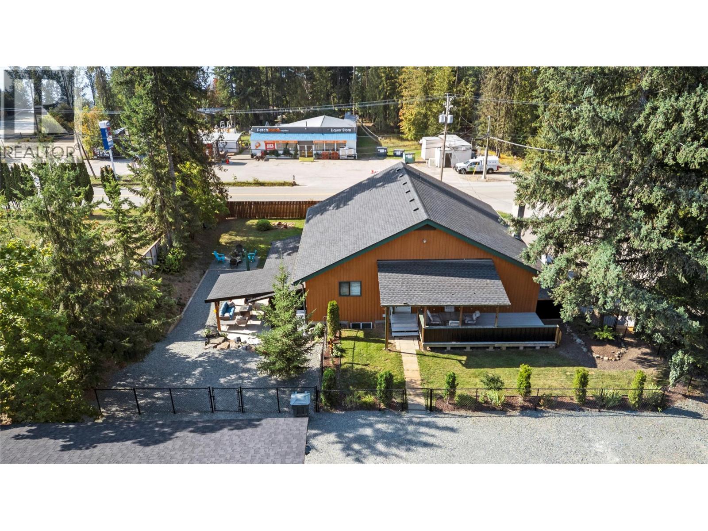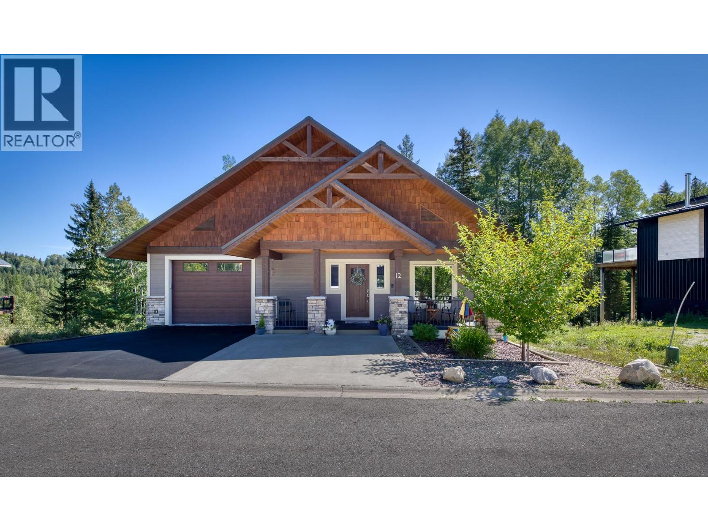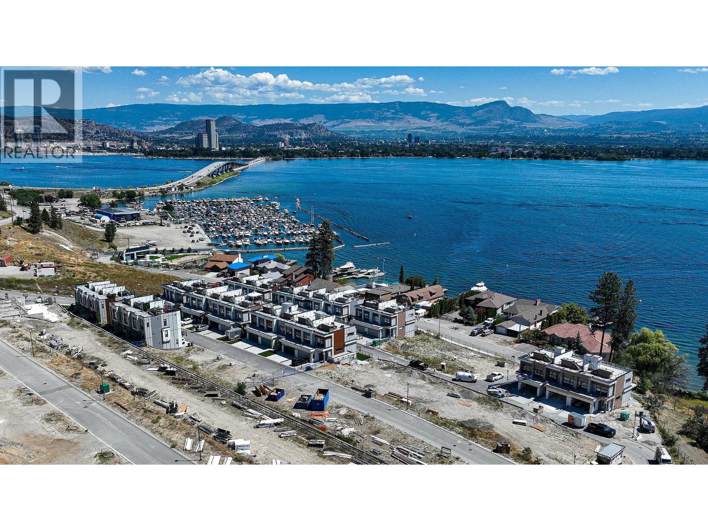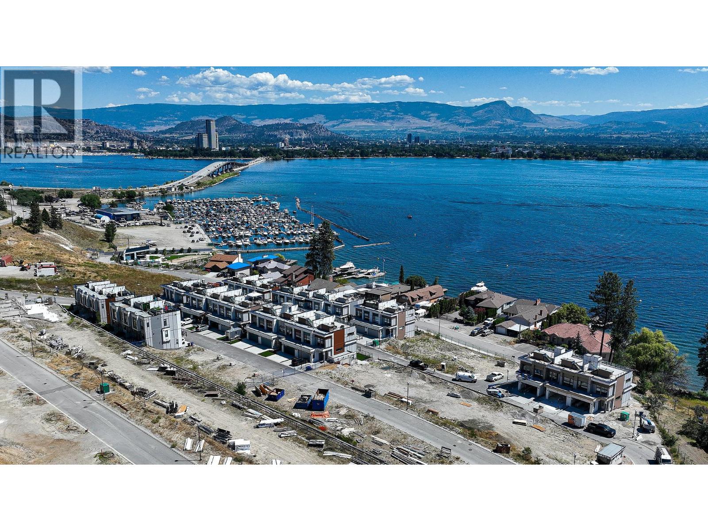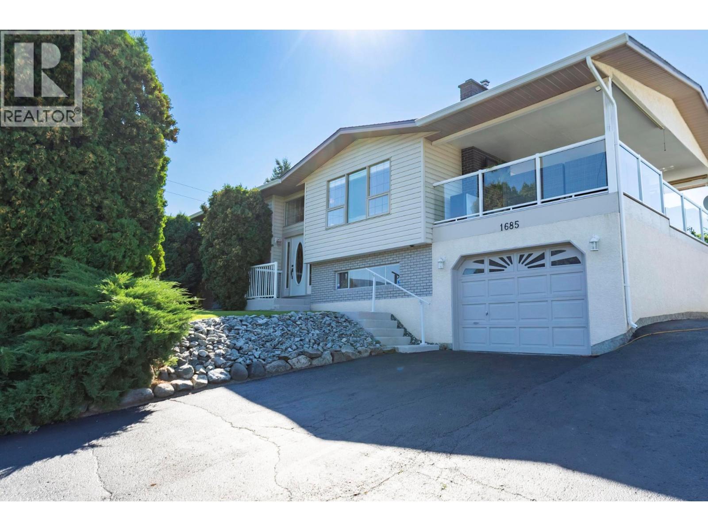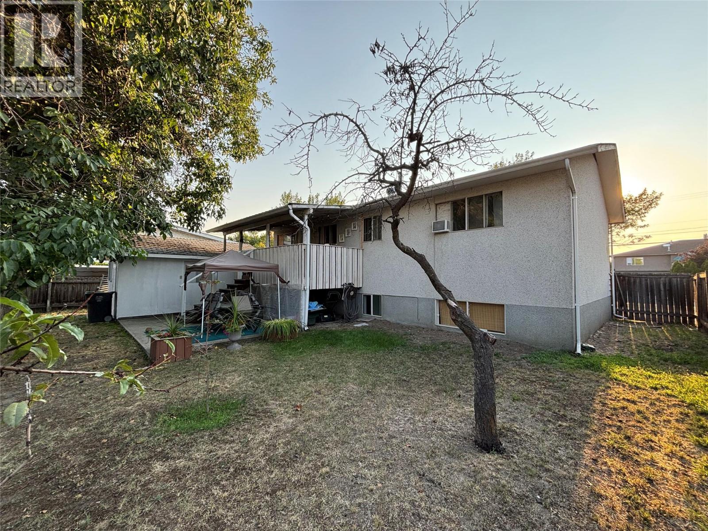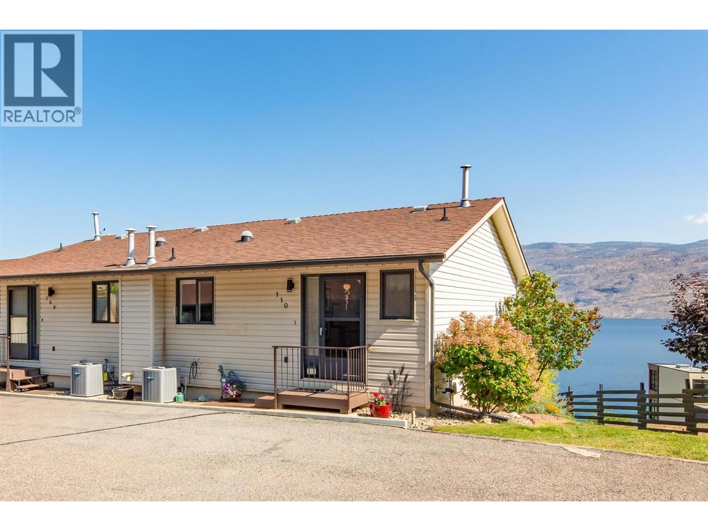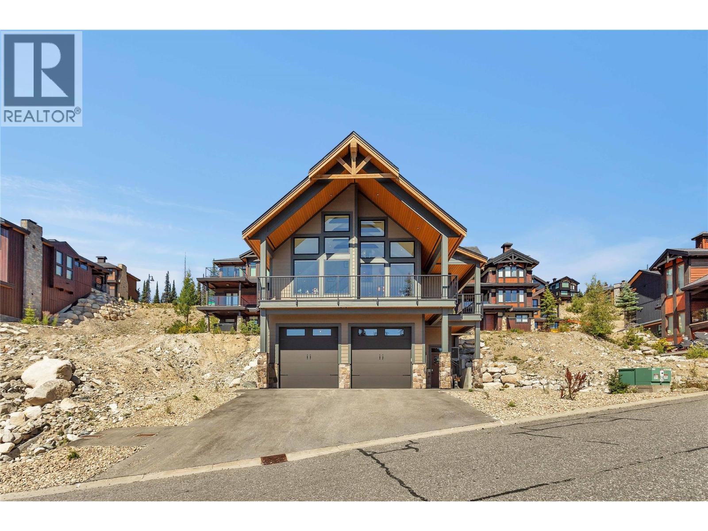Listings
2715 Golf Course Drive Unit# 4
Blind Bay, British Columbia
Like-New Home in Sought-After Blind Bay Community. Welcome to this immaculate 3-bedroom, 3-bathroom home located in the desirable Autumn Ridge, a newer 55+ bare land strata development in Blind Bay. Nearly new, this home offers all the modern conveniences in a bright, open-concept layout. The main living area features a spacious kitchen with a large island, stone countertops, and stainless steel appliances—perfect for entertaining. The adjoining dining area easily accommodates a full-size table, and the living room boasts a cozy gas fireplace and access to a covered deck with a motorized awning for added shade. Convenient main floor laundry is tucked away in the mudroom off the double garage. The primary bedroom, just off the living room, includes a luxurious 5-piece ensuite, generous walk-in closet, and direct access to the covered deck. The lower level offers a large rec room with patio doors leading to the private backyard, a versatile hobby room with ceiling ventilation—ideal for crafts or painting—a guest bedroom, and an additional 4-piece bathroom. Enjoy a low-maintenance lifestyle close to golf, public beaches, hiking trails, shopping, and dining in this well-kept community. (id:26472)
RE/MAX Shuswap Realty
2410 Abbott Street Unit# 4
Kelowna, British Columbia
Welcome to luxury living on highly desirable Abbott Street! Combining timeless elegance with modern functionality, a spacious layout and impeccable finishes throughout. The grand double-storey foyer, embraces you with under-floor heated tile, soaring vaulted ceilings, and an abundance of natural light. An elevator, enhances accessibility and convenience. The ground level is perfect for guests or multi-generational living, featuring a private suite with kitchenette, sitting room and garden courtyard access, ideal for in-laws or Airbnb. An office, home theatre, laundry, and pool bathroom round out this level. The main floor chef’s kitchen with premium appliances and pantry, a great room with gas fireplace, two bedrooms with a shared bathroom, powder room, dining area, and a full wet bar with a dishwasher, wine and beverage fridges is an entertainer’s dream. Step outside to a stunning lounge and dining area with gas fireplace, TV, phantom screens, and hot tub. The top floor is an indulgent primary retreat with a spa-inspired marble bathroom, dressing room with laundry, private sitting area with fireplace, and a serene sun deck. Enjoy your secluded oasis with a UV pool, auto cover, and ample lounging space. A heated triple garage with additional storage completes this exquisite home. This freehold, bare land strata with private beach access has a low monthly strata $30 covering insurance for the common road. Ideally located near Pandosy Village, KGH, and the lake. (id:26472)
Macdonald Realty
222 Lee Avenue Unit# 101
Penticton, British Columbia
An amazing opportunity to own an unbelievable, immaculate luxury town home in beautiful Penticton. ""The Artisan on Lee"" is a very short stroll to Skaha Beach, marina, tennis courts, kids parks and restaurants. This North East/West facing corner unit affords you fantastic city and mountain views from the truly unique rooftop patio. The Second floor greets you with a stunning and oversized open concept kitchen with a massive island for entertaining friends and family. Formal dining area, a well appointed living room and two piece powder room finish off this special entertainers space. The 3rd floor boasts 3 bedrooms, including the large Primary Bedroom, complete with walk in closet and stunning three piece ensuite. A full four piece guest bath and two additional bedrooms and laundry area complete this floor. The fourth floor is the incredibly special rooftop patio. This is what living in Penticton is all about. Entertain your friends and family in the evening with the gas fireplace flickering in the night with a warm Penticton breeze and great views to keep you company. Add a hot tub for a perfect rooftop space. The ground floor has two access points, either front door or through the attached two car garage. This 1st floor also has a fourth bedroom and three piece bath. This is a very special package that must be viewed. (id:26472)
Royal LePage Locations West
2125 Atkinson Street Unit# 302
Penticton, British Columbia
Located in the highly sought-after Athens Creek Towers, this 2-bedroom, 2-bathroom apartment offers an inviting living experience. Upon entering, you are welcomed by natural light that streams through the windows and into the open-concept kitchen and living area. This corner unit benefits from its unique positioning, allowing for enhanced light and privacy. The kitchen features ample counter space, sleek stainless steel appliances, and generous storage for all your cooking essentials. The living area is both spacious and cozy, providing the perfect setting for relaxation and entertainment. Its seamless flow into the kitchen creates a harmonious space where living and dining effortlessly blend. The primary bedroom offers a large and comfortable space to unwind. It includes a walk-through closet that leads directly into the ensuite bathroom, ensuring convenience and privacy. The second bedroom is equally inviting, perfect for guests, a home office, or a bedroom. This apartment also includes the convenience of one dedicated parking spot and a storage locker. This unit is ideally located within a short walk to a variety of shopping options, ensuring you have everything you need within easy reach. The nearby walking trails offer a wonderful opportunity to explore and enjoy the natural beauty of the area. In this well-maintained community, you'll find a perfect balance of luxury, comfort, and convenience. Don't miss the chance to make this exceptional apartment your new home! (id:26472)
Coldwell Banker Horizon Realty
5327 Squilax Anglemont Road
Celista, British Columbia
Income-generating opportunity in Celista! This property features 6 bedrooms, a den, and 5.5 bathrooms with potential for short-term and long-term rentals. Main floor includes a spacious great room, updated kitchen with stainless steel appliances, and 3 ensuite bedrooms. Upstairs boasts 2 kitchens, 3 bedrooms, den, and 2 bathrooms - ideal for two units. Situated on 0.86 acres with multiple fenced yards, ample parking, a heated shop, and 2 fully serviced RV sites. Recent updates to fencing, outdoor entertainment space, roof, septic, well, and electrical. Don't miss out on this versatile property near amenities and Bristow Boat launch. Be sure to view the floor plan! (id:26472)
Century 21 Lakeside Realty Ltd.
12 Alpine Trail Place
Fernie, British Columbia
Welcome to your mountain retreat in the well-established Alpine Trails neighbourhood! Built in 2018 and tucked away in a quiet cul de sac of newer homes, this modern 3 bed, 2.5 bath home offers both comfort and convenience in a stunning natural setting. With a low-maintenance exterior and landscaping, it’s ideal for second homeowners or anyone looking for easy, lock-and-leave living. The bright and inviting main level features a central kitchen—the heart of the home—along with open-concept dining and living areas. Cozy up by the gas fireplace or step onto the elevated rear deck to enjoy peaceful forest views. The spacious primary suite boasts a spa-like ensuite and walk-in closet built for two. Also on this level: laundry, pantry, mudroom, guest powder room and access to an attached garage. Downstairs, the walk-out lower level offers a large family room, a dedicated theatre with seating for six, two additional bedrooms, and a full bathroom. Relax year-round in your private hot tub, surrounded by serene forest at the rear of the home. Additional highlights include central air conditioning upstairs, in-floor heat on the lower level, and modern finishes throughout. Located just minutes from downtown Fernie, the Elk River, extensive trail systems, and less than 10 minutes to Fernie Alpine Resort—this home is your gateway to mountain living at its finest. (id:26472)
RE/MAX Elk Valley Realty
2100 Campbell Road Unit# 157
West Kelowna, British Columbia
This Shelter Bay townhome is our B floorplan in our Sail colour scheme and comes with a wonderful 1,920 square feet of living space featuring, 3 bedrooms and 2.5 bathrooms, a large 406 sq foot roof top terrace and a spectacular view of Okanagan Lake. This home comes with side-by-side double car garage, open concept living plan, luxuriously finished with exposed wood beams, high-end appliances and fixtures. Amenity center with swimming pool, hot tub, games room, theatre room, golf simulators and meeting areas are all within steps of this home. This home is currently set up as a STR and we could look at selling it turn-key ready. You’ll love it here! (id:26472)
Oakwyn Realty Okanagan
2100 Campbell Road Unit# 170
West Kelowna, British Columbia
This Shelter Bay Kelowna Townhome is our D Elevator floorplan in our Tide colour scheme. This is an incredible 2,450 square foot home featuring, 4 large bedrooms and 3.5 bathrooms, plus a huge 569 square foot roof top terrace and a spectacular view of Okanagan Lake. This home comes with a residential elevator that services all floors including your rooftop patio, side-by-side double car garage, open concept living plan, luxuriously finished with exposed wood beams, high-end appliances and fixtures. Available now! . You’ll love it here! (id:26472)
Oakwyn Realty Okanagan
1685 Jonathan Road
Kelowna, British Columbia
This beautifully maintained home on the Rutland Bench offers 2,190 sqft of versatile living space with a neutral color scheme throughout. The bright main level features large windows, a stone-surround gas fireplace, and an inviting kitchen with updated appliances, built-in pantry, ample counter space, and dine-up bar seating. The dining room opens to a spacious covered deck with hot tub, overlooking the landscaped yard with views of the mountains and city lights below, a perfect place for relaxing and entertaining. Three bedrooms on the main floor, including the primary with access to the main bathroom featuring a shower/tub combo with glass doors and extra vanity area. The lower level offers a generous rec room with cozy wood fireplace, laundry, an additional bedroom, 3-piece bath, and storage room. You also have a single car garage with workshop space, plus a large driveway with plenty of room for an RV and boat! Recent updates include a new roof (2023), newer laminate flooring upstairs, and updated appliances. With great functionality, thoughtful updates, and even the option of included furnishings, this home is move-in ready! (id:26472)
RE/MAX Kelowna
3049 Gordon Drive
Kelowna, British Columbia
Great Opportunity for redevelopment. Large .33 acre lot. Futures C-NHD. This property is just around the corner to Okanagan College! Buyers to do their due diligence in confirming with the City of Kelowna on development options. Property is currently being rented. The value is in the land. Building square footage is from BC Assessment. Prime location, flat site on Gordon Drive. This property is close to shopping, busses, schools, beaches, restaurants and much more. (id:26472)
Canada Flex Realty Group Ltd.
5970 Princess Street Unit# 110
Peachland, British Columbia
Tucked away at the end of a small 55+ strata, this charming home offers peace, privacy, and panoramic views of the lake and mountains. The main level features hardwood floors, a beautifully updated kitchen with stainless steel appliances, granite countertops, and a solar tube, as well as a welcoming living room with a gas fireplace and access to the deck. The dining room also enjoys lake views, and a convenient powder room completes this floor. On the lower level, newer carpet leads you to a spacious primary suite with patio access, a second bedroom, and a fully renovated bathroom featuring in-floor heating and a stunning tiled shower. Practical extras include laundry with cabinetry, central vacuum, a utility room with work area, and a single-carport with storage. Recent updates—furnace & AC (2024), living room window & blind (2025), toilets (2024), and carpet (2024)—ensure comfort and peace of mind. With strata consideration for a small support dog or indoor cat, if available, option to rent a second parking spot for a monthly fee, low-maintenance living, and a location just minutes to Beach Avenue, shops, restaurants, and the lake, this is a rare opportunity to enjoy the best of the Okanagan lifestyle. (id:26472)
RE/MAX Kelowna
345 Feathertop Way
Big White, British Columbia
Welcome to Feathertop Estates, where luxury meets the slopes! This beautifully designed single-family home offers over 2,300 sq. ft. of living space with 3 bedrooms, 4 bathrooms, and room to comfortably sleep 14 guests. Inside, you’ll find 20-ft vaulted ceilings in the living room, a gorgeous primary ensuite, and open spaces perfect for gathering with family and friends. Enjoy true ski-in/ski-out access, all while being just a short walk to the Village. The property also boasts one of Big White’s largest driveways and a heated garage with 10-ft doors, 12-ft ceilings, and a gas Reznor space heater—ideal for storing and warming all your mountain gear. Whether for personal use or as a high-demand rental, this alpine retreat checks all the boxes for comfort, style, and convenience. (id:26472)
Century 21 Assurance Realty Ltd


