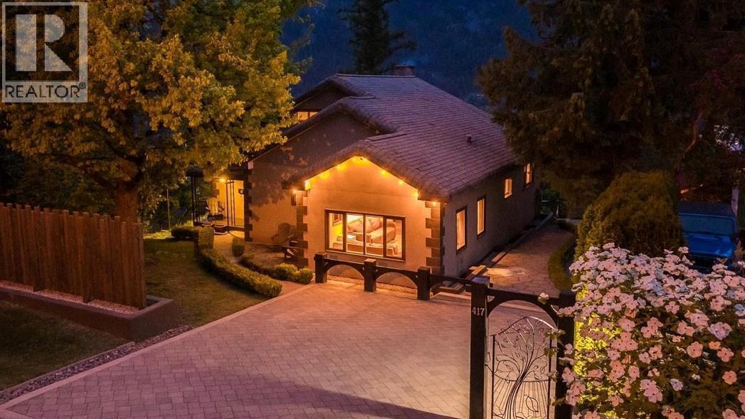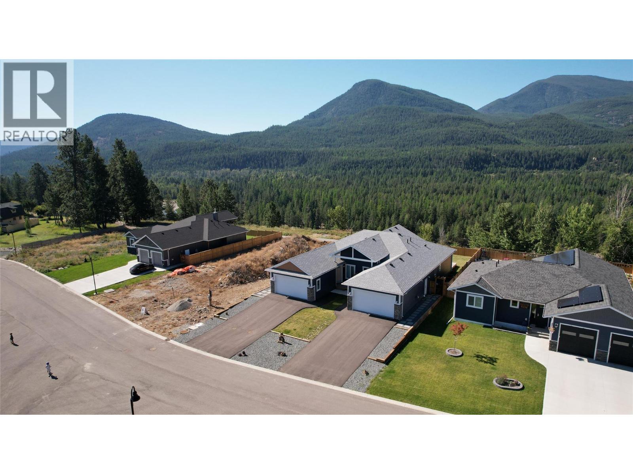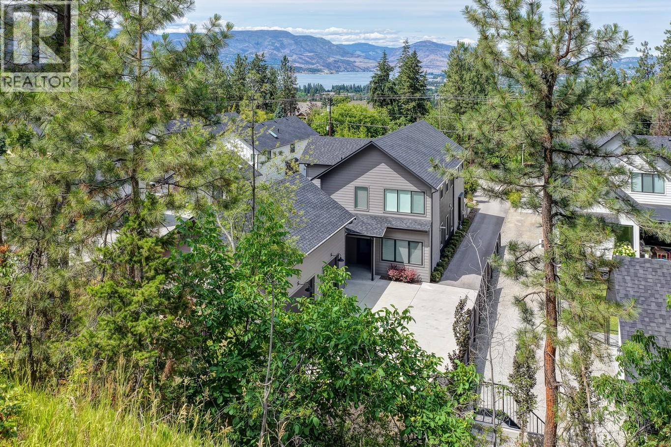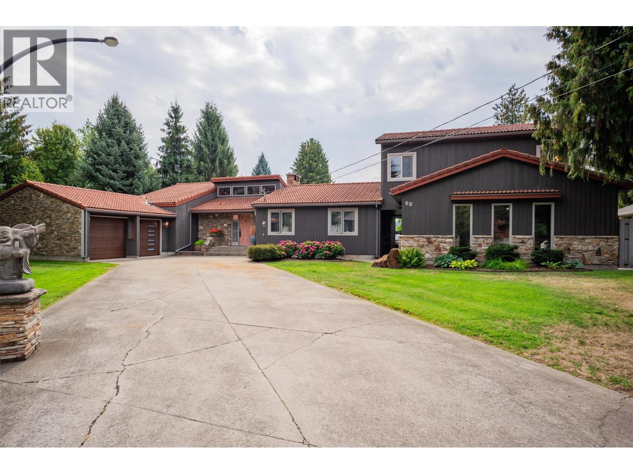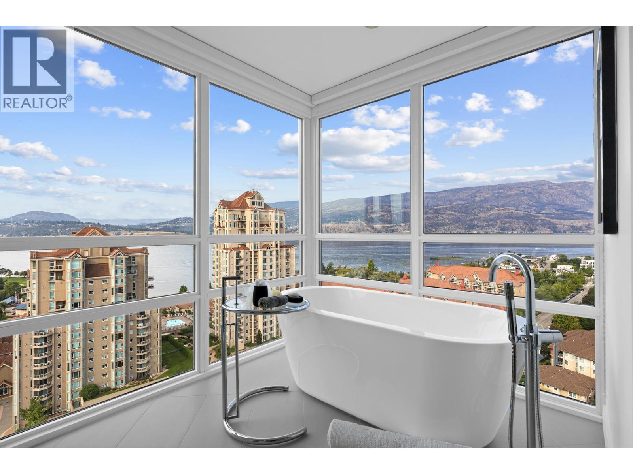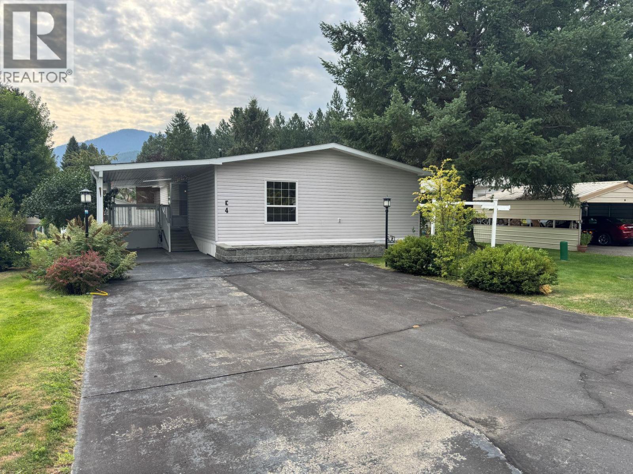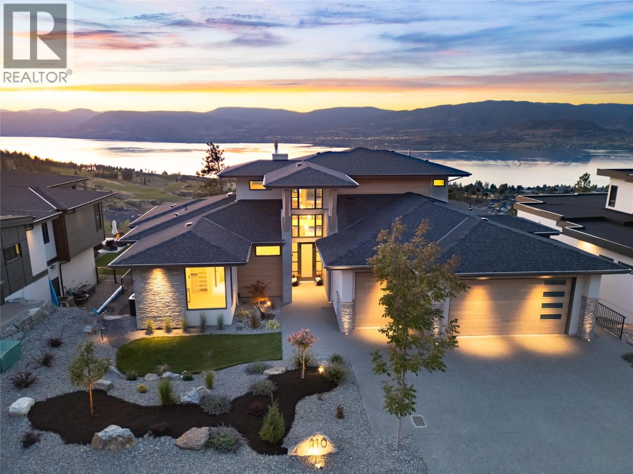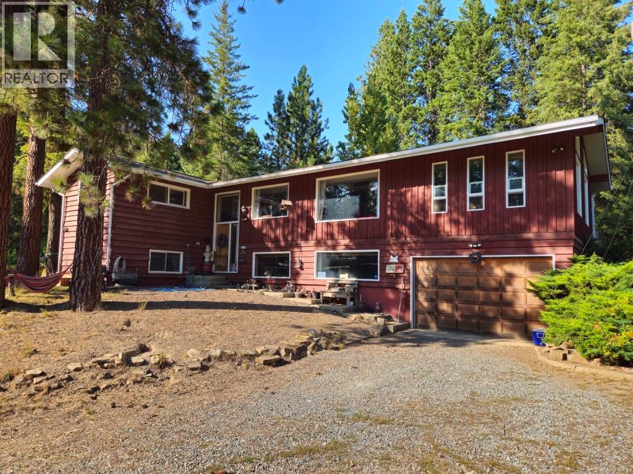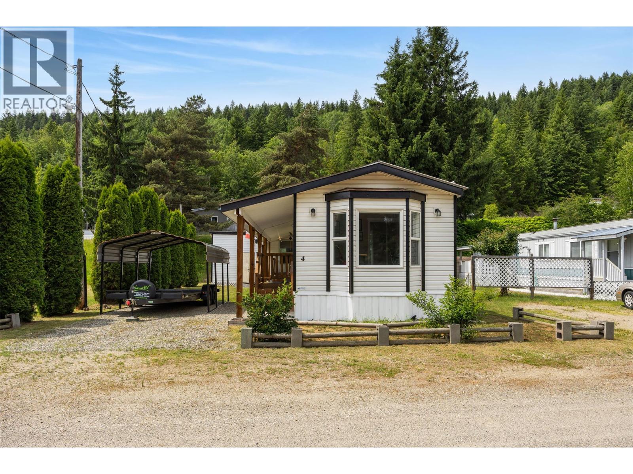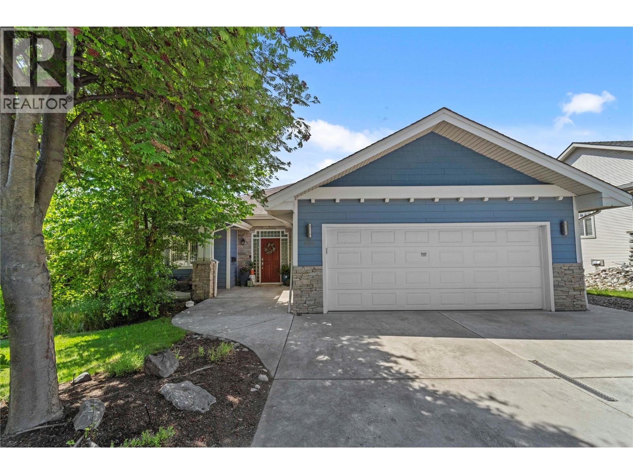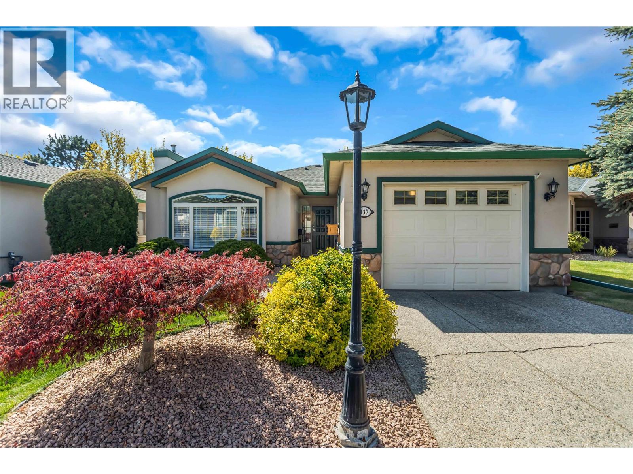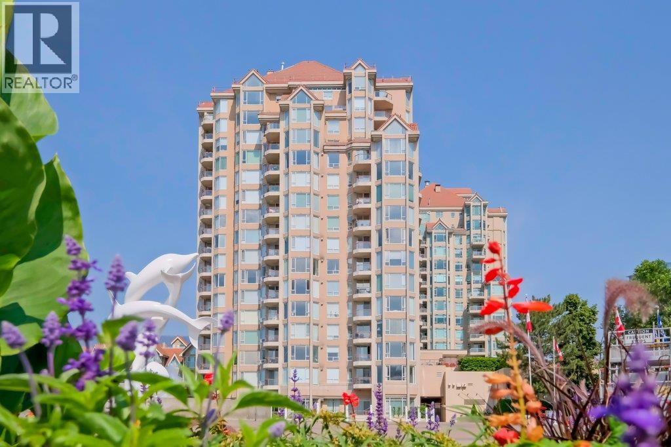Listings
417 Hamilton Avenue
Nelson, British Columbia
Welcome to one of Nelson’s most iconic heritage homes, perched high on the southern bluffs to capture a truly breathtaking panorama of mountain, lake, and city views. Tucked away on a rare, level cul-de-sac, this private 0.32 acre paradise offers the tranquility of an alpine garden plus the convenience of a ten-minute walk to the city centre. The home has been extensively renovated, each and every detail invested with the utmost care and attention. Improvements include updated stucco and masonry, modernized perimeter drainage, custom steel gates and cedar fences, as well as a brand new furnace, boiler, and hot water tank, and an on-line security system. Enjoy your morning coffee on the flagstone patio under a magnificent white oak, then stroll down to a terraced oasis where a Japanese maple catches the rising sun, and the air is sweet with the scent of lilacs and yellow wisteria. Glance up at the tallest ponderosa in town as an osprey soars above it. And when winter comes, hunker down with a toddy in front of a roaring fire in the living room or the den. This is a home with something more - it’s a landmark, a legacy, and a lifestyle, and a once-in-a-lifetime opportunity. Book a showing today to experience all it has to offer! (id:26472)
Exp Realty
739 St Mary River Drive
Kimberley, British Columbia
Visit REALTOR website for additional information. This beautifully crafted residence blends high-quality workmanship with a smart, comfortable layout designed for modern living. The main level features an inviting open-concept design anchored by a chef-inspired kitchen with quartz counters, custom cabinetry, and Whirlpool stainless steel appliances. The great room feels warm and welcoming with a Bayport 36 Direct Vent Gas Fireplace by Kozy Heat, while oversized windows and sliding doors bring in abundant natural light and open to a spacious deck with natural gas hookup—perfect for outdoor dining and entertaining. The floorplan is exceptionally convenient, with the primary bedroom, a second bedroom, and two full bathrooms all located on the same level. Built to BC Step Code 3 standards, this home emphasizes efficiency and long-term comfort with triple-pane windows, an insulated basement slab, an ICF block foundation, enhanced soundproofing, and superior insulation rating. The lower level offers exciting potential, with plumbing roughed in for a future bathroom and ample space for more bedrooms, a suite, or a recreation area. An attached 21’ x 19’ garage provides secure parking and storage. A true balance of style, function, and energy efficiency—all framed by stunning natural surroundings. (id:26472)
Pg Direct Realty Ltd.
773 Barnaby Road
Kelowna, British Columbia
Resting in Upper Mission you will find this beautiful, contemporary 5-bedroom family home with detailed finishing's throughout and well-appointed triple car garage with space for boat parking! Perfectly located to city amenities, prized schools, wineries & Local Regional Parks. This modern farmhouse inspired interior offers a warm and and inviting ambiance perfectly paired with the superior finishings throughout. Enjoy the covered front yard patio with dual sliding doors to the interior creating a perfect indoor-outdoor living space! The open design living room features two story ceilings and complete with custom metal chandeliers with oversized windows. Gourmet kitchen offering full S/S appliance package, quartz island, pantry & well thought out design overlooking the dining and living room area creating a great a space for entertaining friends & family! Master on the main with plush high-pile carpet hosts private access to the quiet outdoor space! Walk-through closet to spa like 5-piece ensuite offering modern seamless glass/tile shower, tile in bath, vanity with dual sinks and tile flooring! Main floor is finished with den/office. Upstairs you will find three generous sized bedrooms and lofted family room open to the lower level with a complimentary 4-piece bathroom. Lower-level offers great sized rec-room, tons of storage and the fifth bedroom! Bonus room above garage great for additional storage! Prime family home on 0.41acres! (id:26472)
Unison Jane Hoffman Realty
25 Wilson Road
Christina Lake, British Columbia
Welcome to this exceptional Spanish-style retreat, just a short stroll to the lake. This home exudes timeless character and modern functionality. The exterior is striking with its travertine tile roof, landscaped grounds, and a park-like backyard that feels like your own private sanctuary. Outdoor living is at its best with multiple spaces to enjoy throughout the seasons, including a sun-soaked deck perfect for morning coffee or evening entertaining, and a lower covered patio where you can unwind in the shade after a day on the water. Inside you are greeted by a thoughtfully designed layout that blends warmth and elegance. The sunken living room creates a cozy yet open gathering space, complete with a gas fireplace and surrounded by expansive windows that bathe the home in natural light. The kitchen and dining areas flow seamlessly, making everyday living and hosting effortless. The primary bedroom with ensuite offers access to one of the home’s sun decks for those peaceful moments to start or end your day. With three bedrooms, three bathrooms, main floor laundry, and an abundance of storage, the home is as functional as it is beautiful. One of the standout features of this property is the incredible garage and workshop space. With not one but two garages, there is ample room for vehicles, hobbies, and all your toys. Above the garage, a plumbed and ready space presents an exciting opportunity whether you envision it as a vacation rental, guest suite, or income helper, the possibilities are endless. (id:26472)
RE/MAX All Pro Realty
1151 Sunset Drive Unit# 1701
Kelowna, British Columbia
Experience elevated luxury living in the heart of downtown Kelowna. Soaring above the city on the 17th floor, this stunning 2 bed/2.5 bathroom home showcases west-facing views of Lake Okanagan, the city skyline, and evening sunsets-captured through dramatic floor-to-ceiling windows. Open the double doors to your wrap-around entertainer's balcony. The gourmet kitchen impresses with a waterfall island, stainless steel appliances including a gas stove, two-toned cabinetry, and an upgraded pantry with built-in storage. The primary retreat offers balcony access, custom walk-in closet storage, and a spa-inspired ensuite. A bathtub lover's dream-indulge the stand-alone soaker tub while taking in the breathtaking views, or refresh in the waterfall shower. Dual vanities with designer sinks complete the spa-like feel. The second bedroom also features a 4-piece ensuite, walk-through closet, and additional upgraded storage. Additional highlights include a cozy electric fireplace, in-suite laundry, 2 parking stalls and 1 storage locker. Residents enjoy resort-style amenities: fitness centre, social and BBQ areas, and a year-round plunge pool-heated in winter, cooled in summer. All this in a prime downtown location, just steps to the beach, boutique shops, award-winning restaurants, breweries, concerts, and Kelowna's vibrant cultural scene. 2 pets welcome with restrictions. (id:26472)
Faithwilson Christies International Real Estate
5455 Almond Gardens Road Unit# E4
Grand Forks, British Columbia
Welcome to Almond Gardens Mobile Home Park! This massive 1,680 sq ft home offers 3 bedrooms and 2 bathrooms, thoughtfully designed with comfort and accessibility in mind. Enjoy a spacious open-concept living area with a cozy gas fireplace, and walk-in closets in every bedroom for all your storage needs. The main bathroom features a convenient walk-in shower, while the master ensuite includes a luxurious walk-in jetted tub. A wheelchair ramp ensures easy access for seniors or anyone seeking added mobility. Step outside to a large covered deck, perfect for year-round enjoyment, along with a carport, paved driveway, and outdoor storage shed. The beautifully landscaped yard is filled with lush plants and shrubs, creating a serene and peaceful retreat. This home combines space, accessibility, and comfort in a quiet, welcoming community—don’t miss this opportunity! (id:26472)
Royal LePage Little Oak Realty
5650 The Edge Place Unit# 110
Kelowna, British Columbia
Brand new and situated on a rare 0.44-acre property, this thoughtfully designed home boasts exceptional attention to detail and an outdoor oasis with a pool. Perched in an exclusive, gated community, which offers both privacy and security for peace of mind. Enjoy some of the most breathtaking views the city has to offer. Built by local builder Lakehouse Custom Homes for an elevated lifestyle offering seamless indoor-outdoor living. The gourmet kitchen features top-tier appliances & artisanal cabinetry, complemented by a fully equipped butler's pantry. The primary suite exudes opulence, featuring plush herringbone rug, panoramic views & a spa inspired ensuite alongside a spacious wardrobe. Ascend to a versatile loft area & ensuite bedroom offering flexibility. Descending the open staircase reveals a sprawling family room complete with a refined wet bar & wine room. 2 additional bedrooms, along with a multi-functional recreation space, cater to various lifestyle needs, whether it's a home gym, or golf simulation haven. Embrace the Okanagan summer by the sparkling pool, expansive patio & meticulously landscaped grounds. With a 3-car garage, ample driveway & additional parking, this residence epitomizes luxury. Crafted with the finest materials & meticulous attention to detail, this home embodies timeless architecture, marrying functionality with unparalleled grandeur. (id:26472)
RE/MAX Kelowna - Stone Sisters
1026 36th N Avenue
Erickson, British Columbia
Creston, BC – $888,000 (Temporary Photos) Set on 9.78 acres in desirable Erickson, this versatile property offers space, privacy, and endless potential. The home features 3 bedrooms, 3 living rooms, 2 kitchens, 2 full baths, and a den. Enjoy 2 gas fireplaces, a wood burner, and a well-insulated layout with all gas appliances. Additional highlights include: 2-car garage plus under-house garage and shop with chimney Fibre optic internet, natural gas, well & septic 30-amp RV hookup & spacious deck Fenced fields with farm buildings in place Garden space, quad trails & excellent horse property with direct access to miles of riding trails Stall off garage for one horse Built in 1976, the home has seen key updates including roof, furnace, hot water tank, pressure tank, and electrical/plumbing upgrades. Zoned R2 with subdivision potential (up to four 2.5-acre parcels). Tucked away on a quiet dead-end road, just 10 minutes to town—this is country living at its finest. (id:26472)
Century 21 Assurance Realty
851 Old N Thompson Highway Unit# 4
Clearwater, British Columbia
Welcome to 4-851 Old North Thompson Hwy, located in the friendly 55+ community of Sunset Village. This beautifully renovated 2-bedroom, 1-bath home has been thoughtfully updated throughout. The kitchen shines with new stainless steel appliances, sleek countertops, backsplash, cupboards, a kitchen island, coffee bar, updated lighting, hardware, black modern sink, all the finest finishes - you name it! The bathroom is equally impressive with a new tub surround, fresh tiling, stylish vanity with floating marble-look sink, and great lighting. With new paint, trim, doors, flooring and hardware throughout, all you can think of, all that’s left to do is move in and enjoy! (id:26472)
Exp Realty (Kamloops)
400 Sun Rivers Drive W
Kamloops, British Columbia
Welcome to your dream home, literally, a past Y Dream Home, 400 Sun Rivers Drive West! Where thoughtful design meets comfort. This expansive 5 bedroom + den + office (with possibility to turn it back into 6 bedrooms!), 3.5 bath gorgeous and airy home offers more then the listing description will fit (ask for the feature sheet to see everything it offers!); packed with upgrades, comfort, and versatile spaces for the whole family. A few top points to focus on: A dreamy primary suite built for relaxation with a jacuzzi tub, walk in closet, gas fireplace and walks right onto your own private patio! A massive home theatre room with surround sound wiring, screen-ready wall, projector mount, and wire management – just bring your own popcorn (and projector)! Downstairs you will find a new expansive kitchen (2022), second laundry, and another private patio! Did someone say hot tub?! Yes, we did! Enjoy radiant in-floor heating throughout (even in the garage!), hardwood floors upstairs, all new carpets (2021 & 2022), new downstairs flooring (2022), painted throughout (2022 & 2025), gas BBQ hook-up, underground sprinklers and drip lines, private patios and decks, and $3K+ in new blinds. This one checks all the boxes — come see it for yourself! Whether you’re entertaining under the stars, enjoying cozy movie nights, or hosting family in comfort and privacy, this home offers it all - and more. (id:26472)
Exp Realty (Kamloops)
2330 Butt Road Unit# 137
Westbank, British Columbia
Delightfully renovated townhome at the beautifully maintained Sun Village - a 45+ community. Beautiful updates throughout. Spacious living/dining room with gas fireplace and vaulted ceiling highlighted with faux beams. Fresh and dreamy kitchen with HUGE island, brand new cabinetry, quartz counters and s/s appliances. Bright back patio right out your kitchen door. Oversized primary suite including a stunning 5 piece ensuite with free standing tub, massive dual head walk in shower, and heated floors. Dreamy, custom, gigantic walk-in closet/ dressing room. Spacious laundry room with folding counter. Luxury vinyl plank throughout. On demand hot water! Poly B replaced. Single garage with ample storage space. Walking distance to everything from grocery stores to restaurants. Gorgeous landscaping througout the complex. Two pets welcome up to 20"" at the shoulder. More info at sunvillage.ca. Absolutely must see! (id:26472)
Century 21 Assurance Realty Ltd
1160 Sunset Drive Unit# 1103
Kelowna, British Columbia
Luxury Lakeview Living at 1160 Sunset Drive – Kelowna's Downtown Waterfront Gem! Welcome to this spacious 2-bedroom, 2-bathroom condo located on the 11th floor of one of Kelowna’s original and most iconic luxury high-rises. With amazing views of Okanagan Lake, the city skyline, and surrounding mountains, this home offers the perfect blend of comfort, location, and lifestyle. 2 decks to enjoy the incredible sights! Inside, you'll find a well-designed layout that maximizes natural light and showcases the views from nearly every room. The primary suite features its own 3-piece ensuite bathroom. The second bedroom is perfect for guests or a home office with a full second bathroom just steps away. The kitchen, living, and dining areas flow seamlessly together—ideal for entertaining after a relaxing after a day out on the water. The complex itself is packed with premium amenities including: Outdoor swimming pool & hot tub, fully equipped fitness centre, meeting room for business or events, tennis court, well-maintained common areas. The location is unbeatable – you're just steps from the beach, Waterfront Park, Prospera Place, downtown shops, cafes, restaurants, and the yacht club. Enjoy morning walks along the lake, evening concerts, or hop on a bike and explore the city's vibrant core. Priced to sell – luxury living and a lake view at an amazing value. (id:26472)
Royal LePage Kelowna


