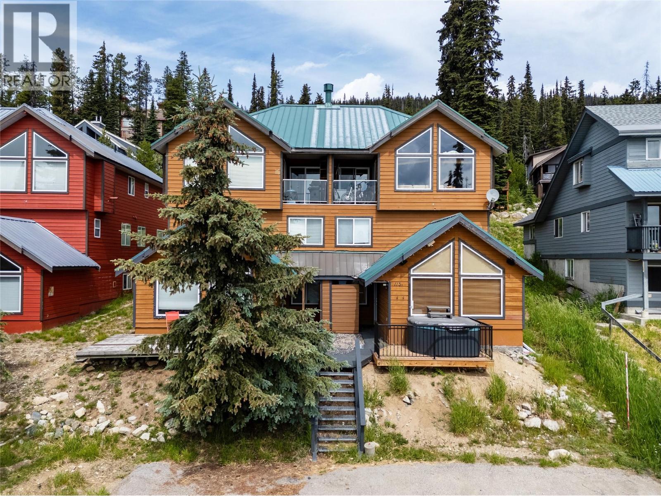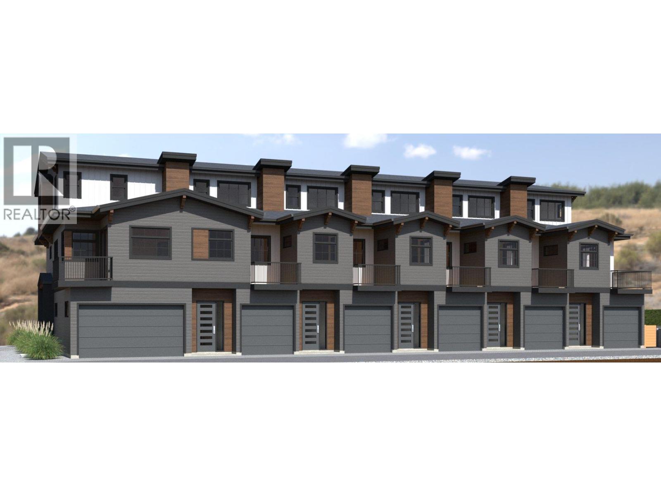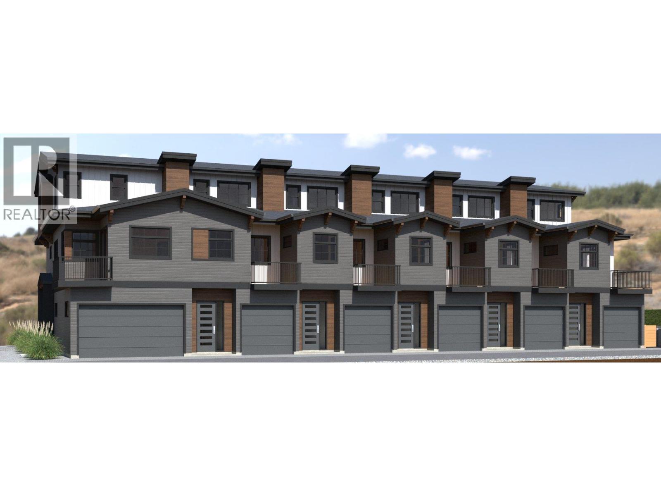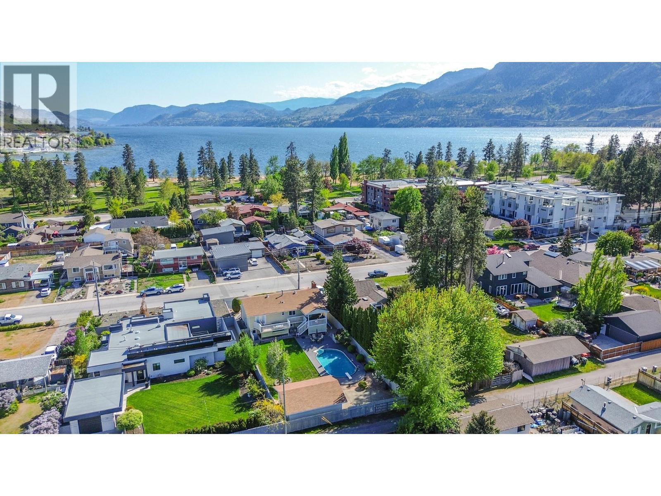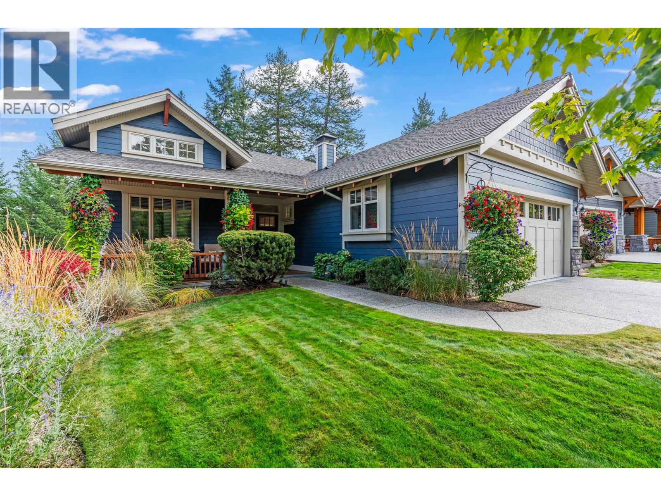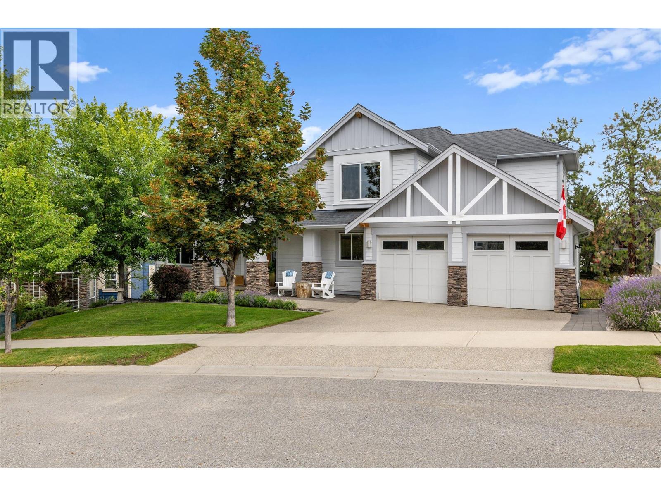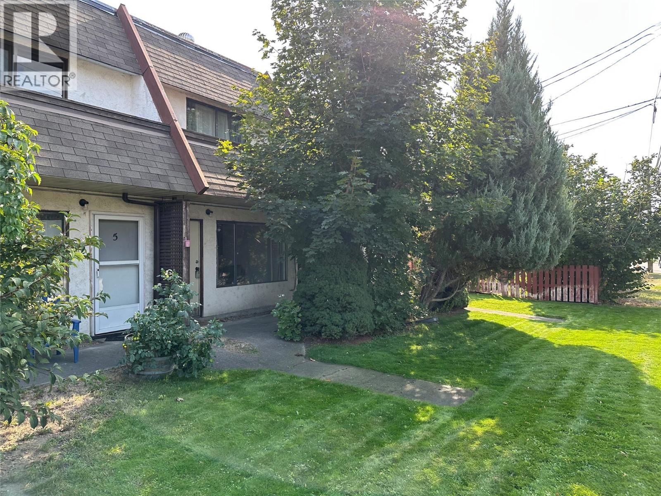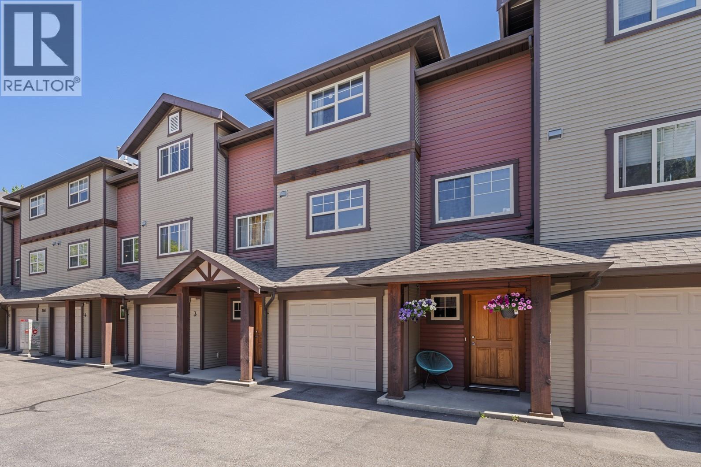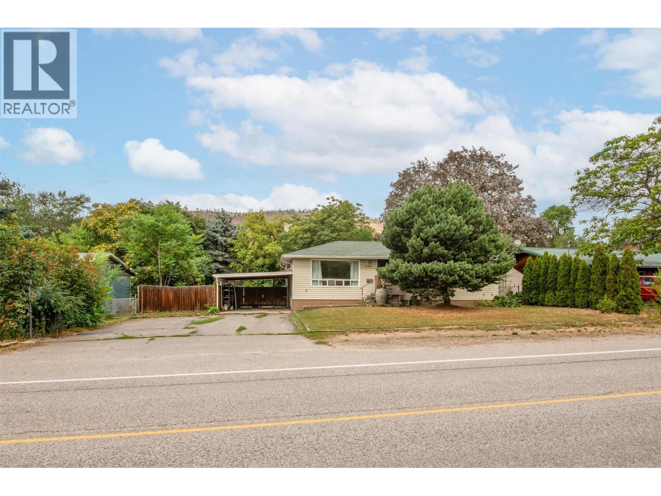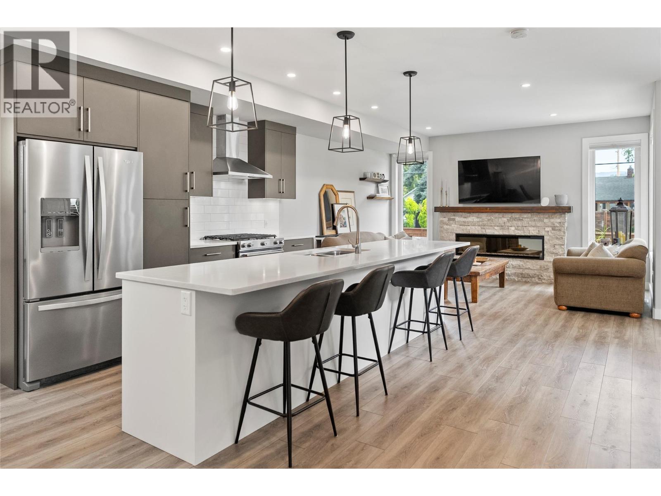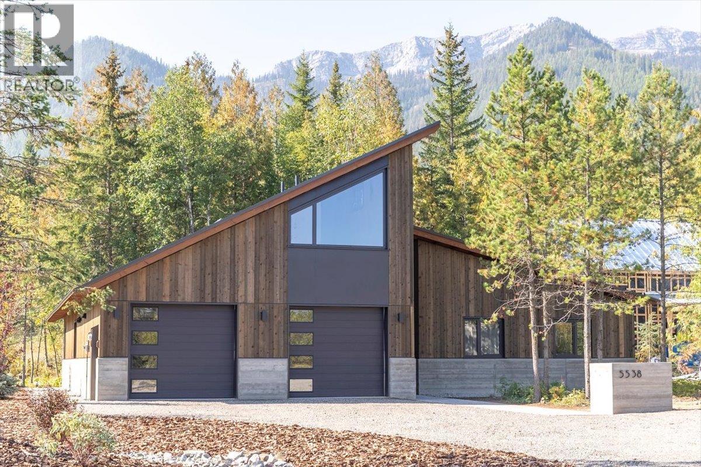Listings
5965 Snow Pines Crescent Unit# D
Big White, British Columbia
Discover the ultimate alpine escape in this two-bedroom ski-in, ski-out retreat, where mountain character meets contemporary comfort. Expansive A-frame windows bathe the interior in natural light while showcasing sweeping views of the surrounding peaks. After carving turns on the slopes, step onto your private deck and slip into the hot tub beneath the stars. Thoughtfully crafted and offered fully furnished, this turnkey haven is move-in or rental ready. Perfectly positioned just steps from the ski runs and a scenic, night-lit walkway to the Village, you’ll find dining, shopping, and après-ski energy at your doorstep. Whether it’s a personal getaway or a savvy investment, this property embodies the best of Big White living. Exempt from the Foreign Buyer Ban, Foreign Buyers Tax, Speculation Tax, Empty Homes Tax, and Short-Term Rental Ban. (id:26472)
Sotheby's International Realty Canada
955 Mitchell Road Unit# 6
Kelowna, British Columbia
FIRST TIME BUYERS EXEMPT FROM GST & PTT FOR THESE NEW TOWNHOMES WITH 4 BEDS + DEN AND 5 BATHROOMS (WHERE EVERY BEDROOM HAS A FULL ENSUITE) PLUS DOUBLE ATTACHED GARAGES. Welcome to 955 Mitchell Road, a family-friendly townhome complex where large footprint (approximately 2,000 sq. ft.) quality homes offer unmatched finishings and layouts for this price-point. There will be a total of 24 units in 4 phases, 955 Mitchell is phase 1 and there will be 6 contemporary units available in the Spring of 2027. There will be two colour packages to choose from. There is an $11,000 (before taxes) appliance package included, and a window-covering package is also included. 5% deposit on acceptance of offer / & 2.5% at foundation (est. Feb 2026) / & 2.5% at lockup (est. June 2026) to be held by RE/MAX Kelowna in Trust. Assignments are allowed by the developer, and prices will be + GST. This is an excellent family neighbourhood with a short walk or drive to the Greenway, parks, shopping, restaurants, public transit, recreational centre, and many schools (Pearson Elementary, Rutland Middle, Rutland Senior Secondary, Studio 9 School of the Arts, Flex Academy, Rutland Learning Centre, South Rutland Elementary, Springfield Middle, Springvalley Elementary, Quigley Elementary, Belgo Elementary, Okanagan Christian School). The development location is a 10 to 15-minute drive to downtown Kelowna. The development itself is located on Mitchell Road which is a quiet urban street backing onto school fields. (id:26472)
RE/MAX Kelowna
955 Mitchell Road Unit# 5
Kelowna, British Columbia
FIRST TIME BUYERS EXEMPT FROM GST & PTT FOR THESE NEW TOWNHOMES WITH 4 BEDS + DEN AND 5 BATHROOMS (WHERE EVERY BEDROOM HAS A FULL ENSUITE) PLUS DOUBLE ATTACHED GARAGES. Welcome to 955 Mitchell Road, a family-friendly townhome complex where large footprint (approximately 2,000 sq. ft.) quality homes offer unmatched finishings and layouts for this price-point. There will be a total of 24 units in 4 phases, 955 Mitchell is phase 1 and there will be 6 contemporary units available in the Spring of 2027. There will be two colour packages to choose from. There is an $11,000 (before taxes) appliance package included, and a window-covering package is also included. 5% deposit on acceptance of offer / & 2.5% at foundation (est. Feb 2026) / & 2.5% at lockup (est. June 2026) to be held by RE/MAX Kelowna in Trust. Assignments are allowed by the developer, and prices will be + GST. This is an excellent family neighbourhood with a short walk or drive to the Greenway, parks, shopping, restaurants, public transit, recreational centre, and many schools (Pearson Elementary, Rutland Middle, Rutland Senior Secondary, Studio 9 School of the Arts, Flex Academy, Rutland Learning Centre, South Rutland Elementary, Springfield Middle, Springvalley Elementary, Quigley Elementary, Belgo Elementary, Okanagan Christian School). The development location is a 10 to 15-minute drive to downtown Kelowna. The development itself is located on Mitchell Road which is a quiet urban street backing onto school fields. (id:26472)
RE/MAX Kelowna
955 Mitchell Road Unit# 4
Kelowna, British Columbia
FIRST TIME BUYERS EXEMPT FROM GST & PTT FOR THESE NEW TOWNHOMES WITH 4 BEDS + DEN AND 5 BATHROOMS (WHERE EVERY BEDROOM HAS A FULL ENSUITE) PLUS DOUBLE ATTACHED GARAGES. Welcome to 955 Mitchell Road, a family-friendly townhome complex where large footprint (approximately 2,000 sq. ft.) quality homes offer unmatched finishings and layouts for this price-point. There will be a total of 24 units in 4 phases, 955 Mitchell is phase 1 and there will be 6 contemporary units available in the Spring of 2027. There will be two colour packages to choose from. There is an $11,000 (before taxes) appliance package included, and a window-covering package is also included. 5% deposit on acceptance of offer / & 2.5% at foundation (est. Feb 2026) / & 2.5% at lockup (est. June 2026) to be held by RE/MAX Kelowna in Trust. Assignments are allowed by the developer, and prices will be + GST. This is an excellent family neighbourhood with a short walk or drive to the Greenway, parks, shopping, restaurants, public transit, recreational centre, and many schools (Pearson Elementary, Rutland Middle, Rutland Senior Secondary, Studio 9 School of the Arts, Flex Academy, Rutland Learning Centre, South Rutland Elementary, Springfield Middle, Springvalley Elementary, Quigley Elementary, Belgo Elementary, Okanagan Christian School). The development location is a 10 to 15-minute drive to downtown Kelowna. The development itself is located on Mitchell Road which is a quiet urban street backing onto school fields. (id:26472)
RE/MAX Kelowna
175 Lee Avenue
Penticton, British Columbia
Contingent. Welcome to coveted Lee Avenue!! This immaculately maintained family home is a 2 min. walk to famous Skaha Lake, beach, marina & park & comes with a meticulously maintained private fenced back yard oasis featuring an in-ground swimming pool w/ rubber decking all around, diving board and new pool liner for enjoying refreshing summer dips w/ family & friends. Living here feels like you are on a full time vacation! Overlooking the pool is a covered porch ideal for entertaining & dining on warm summer nights & luxuriating in your private hot tub also on the upper deck. Guaranteed to be a family favorite! This 4 bed, 3 bath 2720 SF home on two levels has room for everyone. The upper level features open concept living/dining w/ a large window allowing streams of natural sunlight & acozy wood burning fireplace to enjoy. The dining room opens to the covered porch & the kitchen window affords a view of the whole back yard & pool. The primary bedroom features french doors opening to the deck & hottub, his & hers closets & a 2 pc ensuite. Two additional bedrooms/den complete the layout. Downstairs, with its own entrance, large storage room, huge bedroom that can sleep 4 & massive family room with wood burning fireplace, there is room for a pool table, relaxing, entertaining & much more! The detached insulated 220 double garage is ideal for a workshop, vehicles & toys and there is space in front for your RV & boat. This home is a must see! Come view today! (id:26472)
Skaha Realty Group Inc.
226 Dormie Place
Vernon, British Columbia
New Listing! Discover this beautifully appointed 3 bedroom plus den home tucked away on a peaceful cul-de-sac in the heart of Predator Ridge. Enjoy sweeping views of the 8th fairway and green from your expansive deck or patio—perfect for morning coffee or evening relaxation.Just steps from the clubhouse, fitness centre, and scenic trails, this residence offers the ultimate in resort-style living. Inside, you’ll find generous room sizes, rich hardwood flooring in the living and dining areas, and heated tile in the bathrooms for year-round comfort. New Furnace, Air Conditioner, Hot Water Tank, Interior and Exterior freeshly painted. Move in Ready. The gourmet kitchen is a chef’s dream, featuring granite countertops, a spacious pantry, and sleek stainless steel appliances. Ideal for entertaining, the home boasts a large terrace room complete with fireplace and wet bar, plus a soundproofed theatre room with surround sound for movie nights.Forget the yard work— your monthly fee covers landscaping and grants full access to the state-of-the-art Fitness Centre, including a full-length pool, hot tub, steam rooms, weight room, and yoga studio. Living at Predator Ridge means enjoying two championship golf courses, fitness centre with 25 m. lap poolmultiple dining options, a local market, tennis courts, and endless hiking, biking, and nordic trails. You’re also within walking distance to the world-renowned Sparkling Hill Hotel & Spa, short drive to the lakes and 25 min. to YLW Airport. (id:26472)
RE/MAX Vernon
404 Quilchena Crescent
Kelowna, British Columbia
Nestled in the coveted Kettle Valley community, this elegant 4-bedroom + den, 4-bathroom home blends timeless design with breathtaking lake views and thoughtful functionality. Rich engineered hardwood floors lead you through a light-filled interior, where a stunning white designer kitchen awaits—complete with walk-in pantry, serving station, oversized fridge / freezer, gas range, and sleek stainless steel appliances. The open-concept great room is perfect for entertaining, seamlessly extending to a spacious deck ideal for sunset views and outdoor living. A striking double-sided fireplace warms both the serene primary suite and its spa-inspired ensuite featuring marble double vanities, a walk-in shower, and a deep soaker tub. Additional features include multiple walk-in closets, a dedicated gym area, central vacuum, water filtration system, hot water on demand, and a covered hot tub for year-round relaxation. The expansive, lakeview backyard offers endless potential for your outdoor vision, while the oversized double garage easily accommodates all your gear. Located on a quiet street, in a family-friendly neighbourhood near parks, trails and walk-able to top-rated schools, this home offers the perfect balance of luxury, lifestyle, and location. There is nothing for you to do in this incredible home. Simply move in and ENJOY KELOWNA LIFE! (id:26472)
Macdonald Realty
6435 Park Drive Unit# 6
Oliver, British Columbia
Stop the endless cycle of renting and step into a life of unbeatable convenience! This charming, newly updated 2-bedroom, 1.5-bath townhome in the heart of Oliver, BC, is truly a First-Time Buyer dream and an exceptional value. Imagine reclaiming precious family time with an exceptional Walk Score: the elementary school is just a two-minute walk away, while the high school, local theatre, hockey arena, curling rink, and downtown amenities are all within a short, stress-free stroll. Inside, you'll find a welcoming, efficient layout featuring approximately 1,000 sq. ft. of comfortable living space with thoughtful finishings like remodelled bathrooms, newer laminate flooring, and a freshly painted kitchen. The primary bedroom elevates the space with appealing soaring ceilings, creating a bright, airy retreat. Outside, enjoy low-maintenance living with fantastic private outdoor space, including a sunny, fully fenced back patio perfect for kids, gardening, or a quiet evening barbecue. With no age restrictions, a pet-friendly policy (with restrictions), and situated near the scenic river walking path, this home offers an unparalleled blend of affordability, community, and prime location in the vibrant South Okanagan market. (id:26472)
Exp Realty
146 Mccurdy Road Unit# 2
Kelowna, British Columbia
Affordable and central! Don’t miss your chance to buy the perfect family/starter home within walking distance to schools, parks, transit and your choice or slurpee stops! 3 Bedrooms, 2.5 Bathrooms, nice open floor plan, island kitchen, single car garage and a nice over all feel. 2 bedrooms and 2 bathrooms on the upper level, single bedroom on the lowest level with all your living space in between. Plenty of storage, nice updated flooring on the main floor, central air and forced air heating/cooling and more. Don’t pass this one by! (id:26472)
RE/MAX Kelowna
184 Snowsell Street N
Kelowna, British Columbia
This well-kept North Glenmore home offers the ideal blend of family comfort and investment potential. Featuring four bedrooms plus a den and two full bathrooms, the home includes a bright 1-bedroom and den in-law suite with a separate entrance—great for extended family or rental income. Set on a large, fully fenced 0.22-acre lot, the outdoor space is perfect for enjoying the Okanagan lifestyle, with garden beds, fruit trees, and room for kids or pets to play. There’s ample parking with a carport, street parking, and dedicated space for an RV or boat. Located in a family-friendly area, this home is just steps from elementary schools, and close to middle schools, parks, shopping, and everyday amenities. The property has seen numerous updates over the years for peace of mind: newer piping throughout, electrical upgraded in 2017 with a 200-amp panel added in 2018, high-efficiency furnace (2014), heat pump (2013), lower windows replaced in 2018, and two brand-new hot water tanks installed in 2025. The laundry is conveniently located both upstairs and down. Whether you are looking for a comfortable family home or a smart investment, this property offers flexibility, location, and long-term value. Measurements are approximate and should be verified by the Buyer if deemed important. Title (id:26472)
Royal LePage Kelowna
1292 Ethel Street
Kelowna, British Columbia
This stunning home by award-winning builder Kimberley Homes redefines urban living. With over 2,000 sq.ft. of thoughtfully designed living space, this residence stands above the rest in its class. The main floor showcases a chef-inspired kitchen with custom cabinetry, quartz countertops, and a perfectly proportioned dining area and living room—ideal for both everyday living and entertaining. A versatile den/office on the main can easily serve as a 4th bedroom, adding flexibility to suit your needs. Upstairs, you'll find three full-sized bedrooms including an impressive Primary Suite with a spa-like 5-piece ensuite. A second full bathroom and a conveniently located laundry room complete the upper level. Cap it all off with the rooftop patio—engineered/wired for a hot tub and plumbed for an outdoor kitchen and offering panoramic 360 degree; views of Kelowna and surrounding hillsides. This space is made to impress. Additional features: * 5' crawl space for ample storage * Detached garage * Fully irrigated and fenced yard—perfect for kids or pets * Premium location steps from the Cawston and Ethel St bike corridors * A wall of storage options upon entry into the home including a seated area with 5 individual cubbies Live within easy walking or biking distance to downtown beaches, restaurants, breweries, and Kelowna’s cultural district. This home is a seamless blend of luxury craftsmanship, location, and lifestyle—experience the best of urban Okanagan living. (id:26472)
Real Broker B.c. Ltd
5538 Currie Bowl Way
Fernie, British Columbia
Custom-Built Mountain Home – Fernie Alpine Resort This 4-bedroom, 3-bathroom residence has been architecturally designed and constructed to deliver year-round comfort, efficient performance, and a highly functional layout in one of Fernie Alpine Resort’s most desirable settings. Main Living Areas Kitchen – Equipped with Bosch appliances, composite countertops, and custom cabinetry. The peninsula with integrated sink and breakfast bar provides both practicality and casual dining space. Great Room – Features a vaulted ceiling constructed from engineered timbers, oversized windows capturing natural light and views of the private backyard, and a custom oversized gas fireplace. Upper Level Fourth bedroom with full 3-piece bathroom. Built-in office nook. Spacious flex area suitable for media, recreation, or additional guest accommodation. Functional Features An oversized, fully insulated two-car garage with ample storage for vehicles and recreational equipment. There is also power available for an EV fast charger. Ski Access – A groomed ski-in trail at the rear of the property provides direct access from the mountain. Purposefully designed with attention to detail, this property combines quality construction, efficient design, and direct ski-in access to create an exceptional mountain home. (id:26472)
RE/MAX Elk Valley Realty


