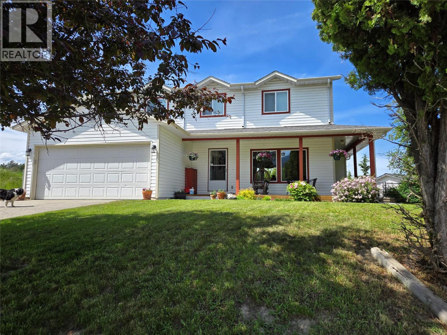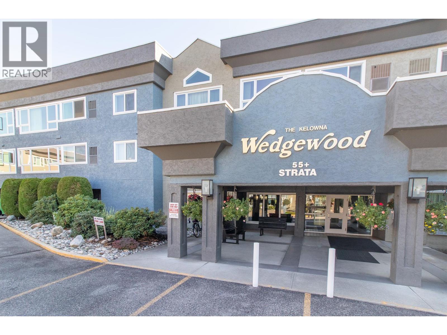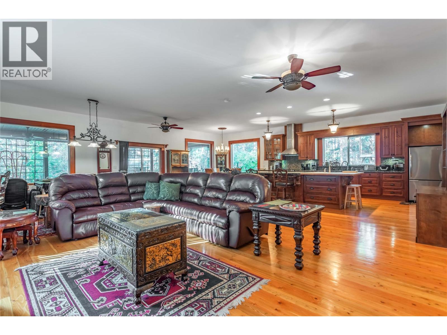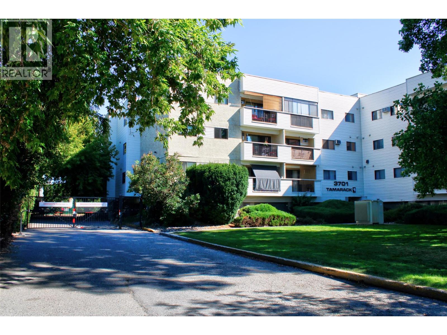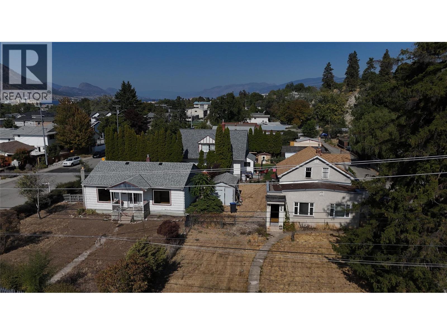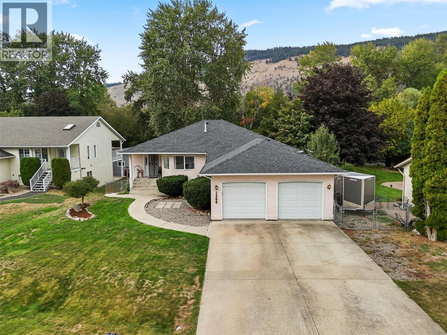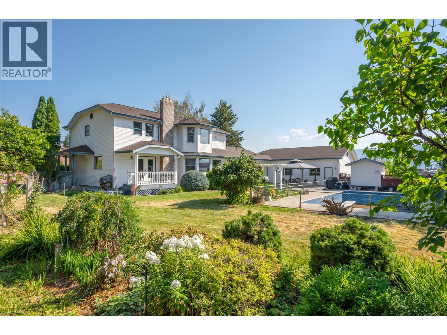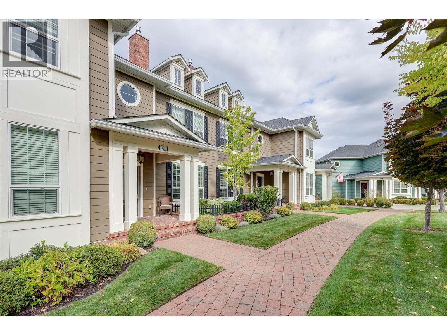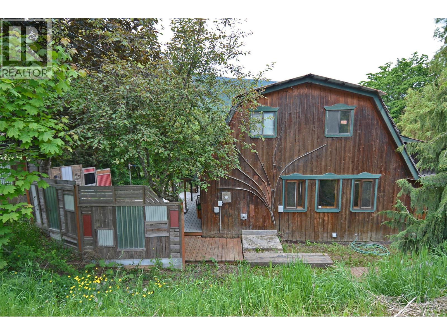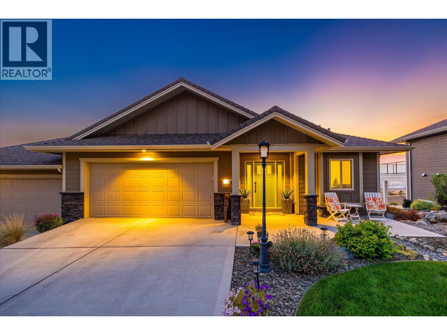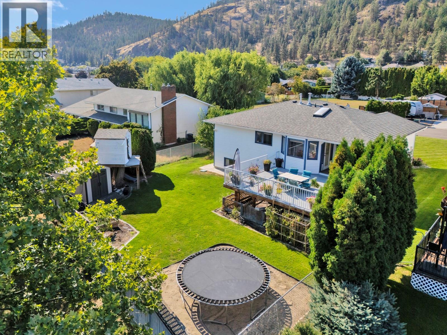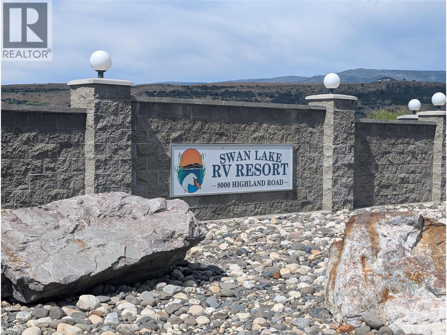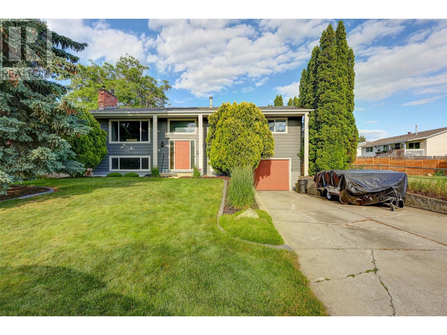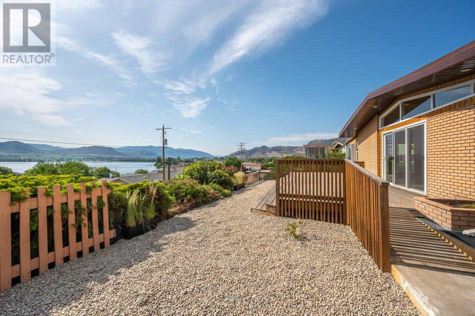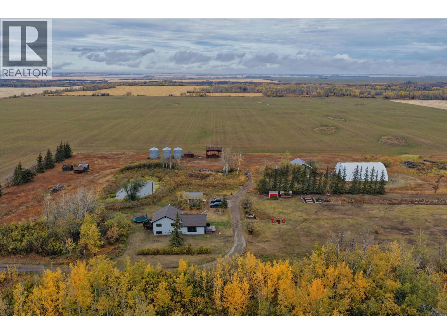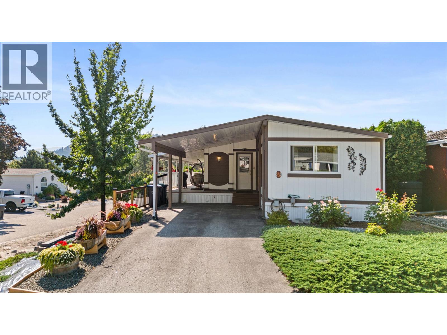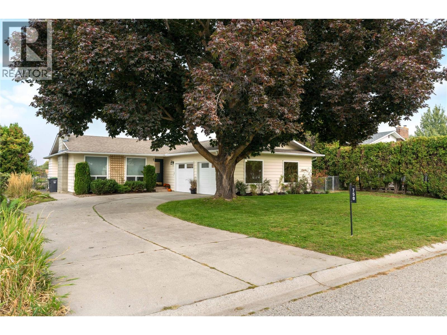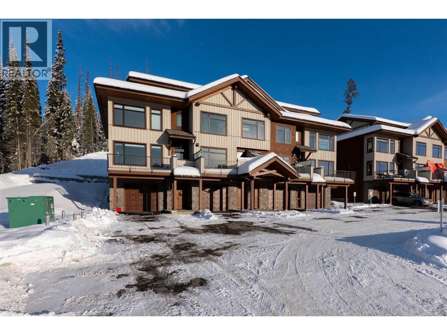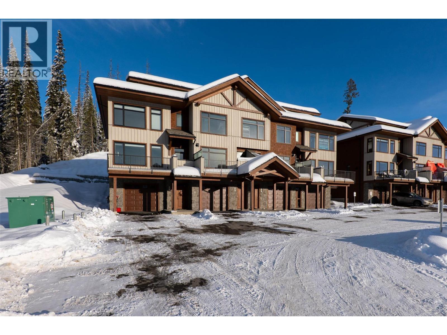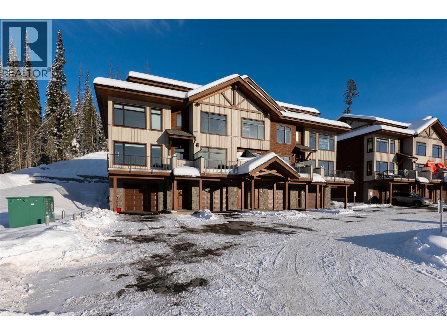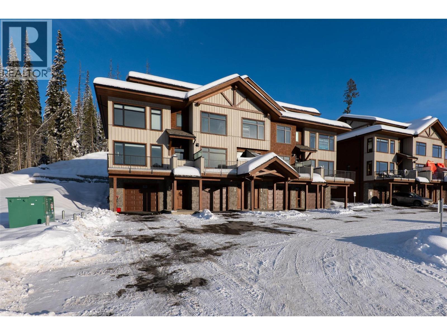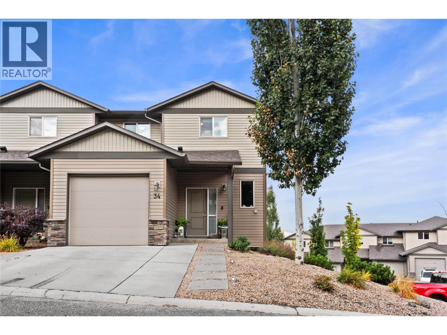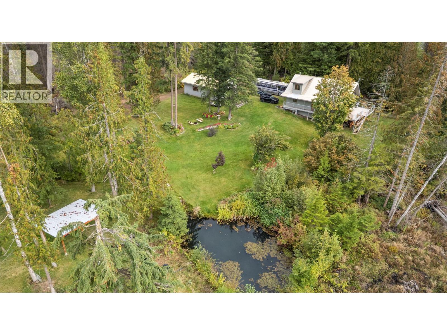Listings
3175 Highland Park Avenue
Armstrong, British Columbia
Bright and open modern home in a rural setting! This 3 bedroom, 2.5 bathroom home in lovely small town Armstrong BC is an ideal family home in a desirable and popular Highland Park Neighbourhood! You'll enter into an open floorplan with a sunken livingroom, bright corner kitchen and diningroom and bonus room. With windows on every side, you will always get natural light during the day. Also, a 2 piece bathroom is perfect guests. The staircase leads to an open landing and 3 well sized bedrooms. The master bedroom features a walk-in closet and ensuite and room for a king sized bedroom and plenty of additional furniture. The backyard is private, having only one neighbour below and a large hay field in the ALR to the West. A 2 car garage and large driveway allow for plenty of vehicles and the extra spot on the side of the driveway is ideal for boat or RV parking. If you have more vehicles the round about allows for plenty more parking. Private area but only moments from downtown Armstrong! The perfect place to raise a family or retire! (id:26472)
Coldwell Banker Executives Realty
1045 Sutherland Avenue Unit# 115a
Kelowna, British Columbia
Welcome to Wedgewood, a highly desired 55+ community with an active social calendar. This 2 bedroom 2 bathroom + den unit is one of the larger suits with over 1,600 square feet of living space. Enjoy the natural light year-round in your enclosed sunroom. Wedgewood residents enjoy a range of amenities including a gym, workshop, billiards/game room, meeting room, car wash area, and guest suite for visitors. Meals available 3 nights per week for an extra fee. Beautiful courtyard and garden area outside. Capri Mall is located directly across the street with grocery shopping, restaurants, medical centre, pharmacy, post office, and more. Easy access to bus routes. Call today to book your private viewing! (id:26472)
Royal LePage Kelowna
60 Pringle Road
Carmi, British Columbia
Looking to get out of the hustle and bustle? Nestled on 1.26 acres of serene riverfront, this beautifully designed 2,100 sq. ft. custom home with an attached 1,900 sq. ft. workshop, offers a perfect blend of luxury, functionality, and peaceful living. The home features 10 ft ceilings, Fir flooring and trim, 2 bedrooms, 3 bathrooms. The huge island kitchen boasts granite countertops, a large walk in pantry, and 39inch deep countertops, ideal for cooking, entertaining, and storage. The entire home is designed for comfort with an efficient wood stove supplemented by electric forced air floor vents, along with a heated concrete crawl space for added energy efficiency. Exterior features include a custom chicken coup, garden areas and a fully deer fenced perimeter. Low-maintenance metal roof and siding ensure durability and easy upkeep. A 30+ GPM well with a 3-phase constant pressure system and a 3-second hot water delay guarantees reliable water supply and instant hot water, while exterior hot water bibs add convenience for outdoor tasks. The attached workshop offers 14 ft ceilings, a 12 ft bay door, a vented paint room, and a half bathroom making it perfect for a business or hobbies. The detached garage adds extra space for vehicles and storage. A large insulated stamped concrete patio provides a relaxing area to enjoy the summer evenings with potential to expand the interior living area, Don’t miss this rare opportunity! (id:26472)
Century 21 Assurance Realty Ltd
Nationwide Realty Corp.
3701 27 Avenue Unit# 108
Vernon, British Columbia
Step into comfort and convenience with this well maintained two-bedroom, one-bath condo nestled in a welcoming 55+ community in beautiful Vernon, BC. Ideally suited for those seeking a low-maintenance lifestyle, or downsizing in a secure setting, this cozy retreat offers both practicality and charm. Close to grocery stores, and on a bus route for convenient travel across the city. There is gated parking for 1 vehicle. Your patio has a great mountain view to enjoy your morning coffee. Book your showing today! (id:26472)
O'keefe 3 Percent Realty Inc.
421 Wade Avenue E
Penticton, British Columbia
Creekside - Prime Development Opportunity in the Heart of Penticton. 421 Wade Avenue East presents an excellent opportunity for builders and investors. This prime .151 acre site offers 60 feet of street frontage of street frontage & 110 feet of depth, with lane access on one side. Zoned R4-S, the property allows for multiple residential units, maximizing density and investment potential. The location is highly desirable, with easy walking access to the KVR Trail, Okanagan Lake, downtown Penticton, shops and restaurants. The neighborhood already shows strong precedent for multi-lot developments, making this property a smart addition to the growing area. For those seeking a larger project, the adjacent property at 401 Wade Avenue is also available, creating an exciting land assembly opportunity. Potential 10 Townhomes! (id:26472)
Royal LePage Locations West
360 Juniper Street
Chase, British Columbia
Creekside living meets family-friendly comfort in this spacious 5-bedroom, 4-bath home in Chase, BC. Tucked away on a quiet street and backing onto a peaceful creek, this property is the perfect blend of tranquility and convenience. Inside, you’ll find a bright and open main level with plenty of room for gatherings, plus generously sized bedrooms including a private primary suite. The walk-out basement offers a self-contained in-law suite, ideal for extended family, guests, or mortgage helper potential. Outside, the large fully fenced yard gives kids and pets space to play, while RV parking ensures there’s room for all your recreational gear. With schools, parks, and amenities just minutes away, you’ll love the balance of small-town charm and practical features this home provides. (id:26472)
Royal LePage Westwin Realty
12021 Jones Flat Road
Summerland, British Columbia
Great Opportunity with a stunning 3,500 sq. ft. home on 5 flat, usable acres blends luxury with smart investment. Featuring 3 bedrooms plus an office (or 4th bedroom), 4 bathrooms, a family room with fireplace, spacious kitchen, and formal living and dining areas. Outside, enjoy an 18x36 ft. in-ground pool with brand new cover and liner, cabana and BBQ area, and a gazebo with breathtaking Summerland views. The current farm lease offers built-in income and tax advantages, with complete flexibility for the next owner. A 3-bay garage, large shop, and ample parking for boats and RVs provide plenty of space, while the basement layout is perfect for a future suite. A rare combination of luxury, lifestyle, and income potential in a private Okanagan setting. (id:26472)
Royal LePage Parkside Rlty Sml
3409 Lakeshore Road Unit# 209
Kelowna, British Columbia
Nestled in the heart of Pandosy Village, this stunning 1,195 sq. ft. luxury condo blends upscale design with effortless Okanagan living. Soaring 9’6” ceilings and expansive windows flood the space with natural light, leading seamlessly to a private 390 sq. ft. patio — perfect for morning coffee, evening dining, or simply soaking up the sunshine. The famous ""Cressey Kitchen"" even has a $2800 wine fridge upgrade. Enjoy resort-style amenities including a 25+ meter infinity lap pool, hot tub, and pool house complete with kitchen facilities and television. Private cabanas with built-in seating and hand-cast concrete fire tables create the perfect space to unwind or entertain friends. Stay active in the 2,000+ sq. ft. fitness centre featuring a full range of equipment and streaming workout stations, or recharge in the rejuvenating Himalayan salt sauna. Inside, the upgraded kitchen with wine fridge adds a touch of luxury, and the secure underground parking stall ensures convenience. Just steps from Gyro Beach, boutiques, and cafes, this condo offers the ultimate fusion of modern comfort, resort-style amenities, and vibrant Pandosy living. (id:26472)
Royal LePage Kelowna
328 Providence Avenue Unit# 6
Kelowna, British Columbia
Incredible Value in This Spacious Townhouse – Priced Below Assessed Value! Don't miss this opportunity to own a beautifully finished 3 bedroom, 3 bathroom townhouse with a full basement offering room to grow! Located in a quiet, family-friendly neighborhood, this home blends luxury with practicality. ? Highlights: Over 1,548 sq ft of finished living space, plus an additional 770 sq ft in the basement ready for your ideas – already plumbed for a bathroom! Gourmet kitchen featuring granite countertops, a large island, stainless steel appliances, under-cabinet lighting, and a brand-new electric range (2025) High-end finishes throughout, including hardwood floors and 9' ceilings Private, fully fenced backyard with a covered patio and gas hook-up – perfect for BBQs and outdoor entertaining Detached double garage accessed from a quiet rear alley, with plenty of visitor parking nearby New washer and dryer (2024) and central A/C for year-round comfort Strata-maintained yard for low-maintenance living ?? Top-Rated School Catchments: Chute Lake Elementary Canyon Falls Middle Okanagan Mission Secondary This is the ideal home for families, downsizers, or investors looking for exceptional value in a desirable location. Priced below assessed value – act fast! (id:26472)
The Agency Kelowna
2022 Creek Street
Nelson, British Columbia
Tucked away at the top of Creek Street in a quiet neighbourhood, this unique property offers the perfect blend of privacy, character, and functionality. Set on a generous 0.6-acre lot, the home features a 3-bedroom main living space plus a bright and spacious 2-bedroom in-law suite. The home is full of classic Kootenay charm, with warm wood finishes, French doors, and multiple decks providing peaceful spots to relax or entertain. The yard offers gadens and mature trees and shrubs. There is an attached workshop—perfect for hobbyists, artists, or extra storage. Don't miss this rare opportunity to own a private retreat just minutes from town conveniences. (id:26472)
Coldwell Banker Rosling Real Estate (Nelson)
3938 Cimarron Drive Lot# 126
Kelowna, British Columbia
Want Views?....... How about stunning views of Lake Okanagan, Beaver Lake, Sunset Ranch Golf Course, Shadow Ridge Golf Course, Valley and Mountains! Beautiful Sunset Ranch Gated Community attached rancher with Walkout Lower Level. Bright contemporary open layout with vaulted ceiling in the main living area. 3 Bedrooms (to be built with accepted offer) and builders plans for a 4th BR! Quiet peaceful Cup de Sac. Perfect for entertaining with the benefit of the Primary Bedroom on the main floor. 2 Spacious Decks and Hot Tub included. Chefs Kitchen with induction range for fast cooking. Pet Lovers Welcome! 2 dogs or 2 cats allowed (with vicious breed restrictions) (id:26472)
Real Broker B.c. Ltd
325 Mctavish Road
Kelowna, British Columbia
Welcome to 325 McTavish Road, a family-friendly 3 bed & den home in the heart of North Glenmore with incredible yard space for kids to play. On the main floor, you'll find a private primary suite with an ensuite, while an additional room off the kitchen makes for a perfect kid’s playroom, or convenient home office. The renovated basement adds incredible versatility with two spacious bedrooms, a full bath, and a bright recreation space—ideal for older kids who want their own hangout spot or for hosting overnight guests. Step outside to enjoy the large, flat yard with an expansive deck off the kitchen, creating the perfect setting for summer BBQs, family gatherings, or simply soaking in the Okanagan sunshine. Parking is never an issue with a double garage featuring extended ceiling height, plus abundant driveway space for trailers, toys, or guests. Located within walking distance to top-rated schools, shopping, restaurants, and parks, this home offers both the comfort of a highly desirable neighbourhood and the convenience of having everything your family needs just minutes away. (id:26472)
Vantage West Realty Inc.
8000 Highland Road Unit# 16
Vernon, British Columbia
Serviced RV Lot with views and great location - Experience the perfect combination of affordability and lifestyle with this exceptional lake view lot at Swan Lake RV Resort in Vernon, BC. This property offers panoramic views of Swan Lake, making it a serene retreat for RV enthusiasts or those seeking a vacation property. Located in a well-maintained and sought-after resort, this lot provides unbeatable value compared to others in the area, offering a rare opportunity to own your slice of paradise without breaking the bank. Enjoy the convenience of resort amenities, including a pool, lake, clubhouse, and walking trails, all while being just minutes away from Vernon’s shopping, dining, and outdoor activities. Whether you're looking for a seasonal getaway or a smart investment, this property stands out as an exceptional choice. Don't miss your chance to claim this hidden gem—schedule your viewing today! 30 amp service. Maintenance fees $360/month includes snow removal, park & road maintenance, water, garbage, recycling, septic, $30/m goes towards contingency. Co-operative 1/183 share ownership Please note this is a FREEHOLD 1/183 share of your property plus a share of the entire park. (id:26472)
Coldwell Banker Executives Realty
2141 Kaslo Court
Kelowna, British Columbia
**Open House Sunday October 12th, 1pm-3pm ** Welcome to 2141 Kaslo Court - a warm, lovingly maintained family home nestled into a quiet cul-de-sac, no-through street in one of Kelowna's most central and connected neighbourhoods. Owned by the same family for years, this home has been meticulously cared for, filled with memories, and now ready for its next chapter. Set on a generous, flat 0.22-acre MF1-zoned lot with C-NHD future land use, it offers both comfort today and exciting possibilities for the future-whether that's creating a garden oasis, building a carriage home, or exploring redevelopment down the line. The home's bi-level layout is welcoming and functional, with bright, connected living spaces and room to grow. The covered deck out back has been a favourite spot for family dinners, morning coffee, and watching kids play in the yard. Whether you're a family looking for a quiet, central location, a couple planning for the future, or a developer seeking your next project, this property delivers. Surrounded by friendly neighbours, quiet streets, and just minutes to everything-schools, parks, shopping, restaurants and transit-yet tucked away in a peaceful, established neighbourhood -this is the kind of place where life feels easy, and community comes naturally. * Measurements data from a professional using Cubicasa for the floorplan, deemed highly reliable but not guaranteed so buyer must verify if important. (id:26472)
Royal LePage Kelowna
6602 Nighthawk Drive
Osoyoos, British Columbia
If you're chasing that jaw-dropping, wide-open view of the lake, town, and mountains—this is the one. Set in a prime location, this well-maintained character home offers 3 bedrooms on the main floor, plus potential for 1 more down with full bath, creating an ideal layout for extended family or future suite potential. With laundry hookups up and down, a newer basement bathroom, and plumbing ready in the workshop area, the groundwork is set for a separate living space with the right design touch. Recent updates include a newer furnace, A/C, hot water tank, roof, sliding doors, and some windows, and fresh paint—making it move-in ready with peace of mind. The fully fenced, xeriscaped backyard keeps life low-maintenance and even has space to add that dream inground pool. Whether you're looking for a weekend getaway, a project with upside, or a forever home to sip your morning coffee on the massive deck soaking in that view—this property delivers. All just a short walk to town, schools, shops, rec, and beaches, you can't beat the location! (id:26472)
RE/MAX Realty Solutions
279 Landry Road
Dawson Creek, British Columbia
A complete country package! 160 ACRES of Prime Farmland with Renovated Home, Shop & Outbuildings! Home was totally reno’d 2015 featuring a chef-inspired kitchen, open dining/living area, triple pane windows, oversized Master with large walk-in closet and beautiful ensuite. 3 bedrooms, 2 baths, spacious foyer, and quality flooring throughout. New siding & HW tank 2022. 28’ x 30’ shop updated in 2019 with natural gas line added in 2022. 44’ x 70’ Coverall building ideal for hay, livestock, or equipment storage. 4,500-gallon cistern installed in 2015. Unique greenhouse + raised garden beds, and many extras included. Some fencing in place. 2 dugouts, land reseeded in 2022 to alfalfa hay with approx. 220 bales in 2025. Conveniently located just off the Rolla Highway, 4.5 miles east on Landry Road. Additional information and feature sheet available upon request. You’re going to like what you see! Move in ready! (id:26472)
RE/MAX Dawson Creek Realty
1750 Lenz Road Unit# 35
West Kelowna, British Columbia
Welcome to Pinewoods Villa, a desirable 55+ manufactured home park where you own your land and enjoy a low $85/month strata fee. This well-maintained home sits on a corner lot and offers excellent outdoor living with a carport, covered wrap-around deck, and beautifully landscaped yard with irrigation for the cedars. Inside, you’ll find numerous updates throughout, including newer skirting, conversion from Poly-B to PEX, freshly painted interior, new drapes and sheers, some updated light fixtures, and replaced window handles. The kitchen and dining areas feature modern cabinetry, while all appliances have been replaced for peace of mind. Both bathrooms include updated toilets, and the primary bedroom boasts new carpet for added comfort. Additional improvements include a rebuilt back deck, offering a perfect space to relax and entertain. With thoughtful upgrades inside and out, this move-in ready home combines convenience, style, and the peace of mind that comes with owning your own freehold land. (id:26472)
RE/MAX Kelowna
750 Turner Road
Kelowna, British Columbia
A charming 3-bedroom, 2-bathroom rancher in the heart of the Lower Mission, this home is move-in ready and thoughtfully designed to combine comfort, functionality, and an unbeatable location. Inside, the bright living room is anchored by a classic fireplace, while large picture windows fill the space with natural light. A practical floor plan connects the kitchen, dining, and living areas for effortless everyday living. The primary bedroom features its own ensuite, and two additional bedrooms offer flexibility for children, guests, or a home office. A dedicated laundry and mudroom provide convenience for busy families. Set on a rare, oversized lot, the property’s outdoor space is where the possibilities truly shine. With ample room for a pool, lush gardens, or endless play space, the backyard is a blank canvas ready to accommodate your vision. Mature trees, patio space, and a partial covered deck create a private setting to relax or entertain. Families will especially appreciate the location—walking distance to top-rated schools, Mission Sports Fields, CNC, H2O Adventure + Fitness Centre, plus beaches, parks, shopping, and dining. This is a community where children can bike to school and neighbours still wave hello. Offering the perfect balance of comfort, potential, and location, this home is a standout opportunity to enjoy the Lower Mission lifestyle. (id:26472)
RE/MAX Kelowna - Stone Sisters
7000 Mcgillivray Lake Drive Unit# 13
Sun Peaks, British Columbia
Discover Switchback Creek - Sun Peaks' newest luxury alpine homes, offering a perfect blend of relaxation and vibrant village life. These beautiful units are now offered fully furnished and with hot tubs - a true ""turn-key"" purchase! Enjoy stunning mountain views, upscale designer finishes with premium upgrade options and flexible floor plans in both 6-plex and 4-plex configurations. Large 2 and 3 bedroom floor plans within the 6-plex option and 3 bedroom floor plans in the 4 plex option. Tailored for year-round mountain living, these residences feature spacious outdoor areas with hot tub hookup and gas BBQ connection, all set within a beautifully landscaped community with ample parking. Step outside to access over 30 kilometers of groomed Nordic trails, world-class mountain biking, hiking trails, and more. Switchback Creek also borders the 14th hole of the golf course. Short-term rentals are allowed, and the developer's disclosure statement is in effect. Price is GST applicable. Elevate your mountain lifestyle at Switchback Creek. Please note that photos are of the staged unit (id:26472)
Engel & Volkers Kamloops (Sun Peaks)
7000 Mcgillivray Lake Drive Unit# 14
Sun Peaks, British Columbia
Discover Switchback Creek - Sun Peaks' newest luxury alpine homes, offering a perfect blend of relaxation and vibrant village life. These beautiful units are now offered fully furnished and with hot tubs - a true ""turn-key"" purchase! Enjoy stunning mountain views, upscale designer finishes with premium upgrade options and flexible floor plans in both 6-plex and 4-plex configurations. Large 2 and 3 bedroom floor plans within the 6-plex option and 3 bedroom floor plans in the 4 plex option. Tailored for year-round mountain living, these residences feature spacious outdoor areas with hot tub hookup and gas BBQ connection, all set within a beautifully landscaped community with ample parking. Step outside to access over 30 kilometers of groomed Nordic trails, world-class mountain biking, hiking trails, and more. Switchback Creek also borders the 14th hole of the golf course. Short-term rentals are allowed, and the developer's disclosure statement is in effect. Price is GST applicable. Elevate your mountain lifestyle at Switchback Creek. Please note that photos are of the staged unit (id:26472)
Engel & Volkers Kamloops (Sun Peaks)
7000 Mcgillivray Lake Drive Unit# 15
Sun Peaks, British Columbia
Discover Switchback Creek - Sun Peaks' newest luxury alpine homes, offering a perfect blend of relaxation and vibrant village life. These beautiful units are now offered fully furnished and with hot tubs - a true ""turn-key"" purchase! Enjoy stunning mountain views, upscale designer finishes with premium upgrade options and flexible floor plans in both 6-plex and 4-plex configurations. Large 2 and 3 bedroom floor plans within the 6-plex option and 3 bedroom floor plans in the 4 plex option. Tailored for year-round mountain living, these residences feature spacious outdoor areas with hot tub hookup and gas BBQ connection, all set within a beautifully landscaped community with ample parking. Step outside to access over 30 kilometers of groomed Nordic trails, world-class mountain biking, hiking trails, and more. Switchback Creek also borders the 14th hole of the golf course. Short-term rentals are allowed, and the developer's disclosure statement is in effect. Price is GST applicable. Elevate your mountain lifestyle at Switchback Creek. Please note that photos are of the staged unit (id:26472)
Engel & Volkers Kamloops (Sun Peaks)
7000 Mcgillivray Lake Drive Unit# 16
Sun Peaks, British Columbia
Discover Switchback Creek - Sun Peaks' newest luxury alpine homes, offering a perfect blend of relaxation and vibrant village life. These beautiful units are now offered fully furnished and with hot tubs - a true ""turn-key"" purchase! Enjoy stunning mountain views, upscale designer finishes with premium upgrade options and flexible floor plans in both 6-plex and 4-plex configurations. Large 2 and 3 bedroom floor plans within the 6-plex option and 3 bedroom floor plans in the 4 plex option. Tailored for year-round mountain living, these residences feature spacious outdoor areas with hot tub hookup and gas BBQ connection, all set within a beautifully landscaped community with ample parking. Step outside to access over 30 kilometers of groomed Nordic trails, world-class mountain biking, hiking trails, and more. Switchback Creek also borders the 14th hole of the golf course. Short-term rentals are allowed, and the developer's disclosure statement is in effect. Price is GST applicable. Elevate your mountain lifestyle at Switchback Creek. Please note that photos are of the staged unit (id:26472)
Engel & Volkers Kamloops (Sun Peaks)
933 Mt Robson Place Unit# 34
Vernon, British Columbia
This incredible home is waiting for you! Location is key with the one, as it is the best spot in the Complex, located at the far end with just 1 neighbour. This home offers plenty of natural daylight, 2 covered patios and an incredible floor plan spanning 3 levels. The upper level offers 2 spacious bedrooms, laundry room and a full bathrooms, in addition to an oversized primary bedroom (with lake views!), large walk in closet and stunning ensuite. On the main, you will find a huge entertainers kitchen with stone counters and loads of storage and work space, dining room and spacious living room as well as a powder room. Curl up on the couch in front of the electric fireplace, or enjoy the city views from the large patio, your call! The garage is extra deep, room for 1 vehicle but offering loads of extra storage space for all your extra toys! Downstairs, you will find a recently finished rec space that currently operates as an incredible home gym! This gorgeous space could be great for guests with a private deck, full bathroom and lots of space to create that 4th bedroom if needed! This home is meticulously maintained and offers loads of ""extras"" from the Developer spec, be sure to check this one out! (id:26472)
Royal LePage Downtown Realty
2849 Garland Road
Celista, British Columbia
Experience serene living at this beautiful property nestled at the base of Crowfoot Mountain. Admire the stunning gardens, complete with a pond, seasonal stream, and fire pit, providing the perfect setting for outdoor relaxation. The insulated double detached garage, pole barn, and wood shed provide ample storage and work space. The home features an open concept layout leading to a spacious deck. The main floor has 2 bedrooms and a full bathroom, while the loft offers another large bedroom and office area. The fully finished walkout basement includes a recreation room, bedroom, full bathroom, laundry room, and storage. Although impacted by the 2023 wildfires, the property features abundant water sources for added peace of mind. With no zoning restrictions and not in the ALR, the possibilities for this property are endless, whether as a hobby farm, short-term rental, or multi-family retreat. (id:26472)
Century 21 Lakeside Realty Ltd.


