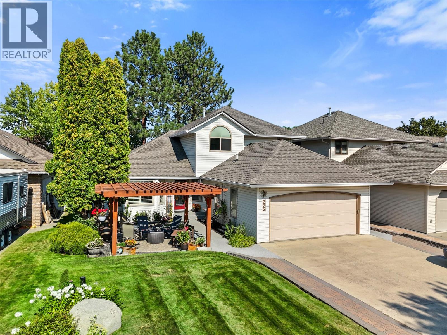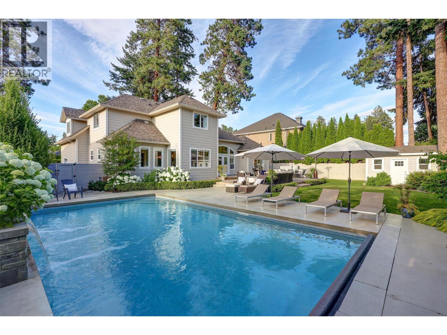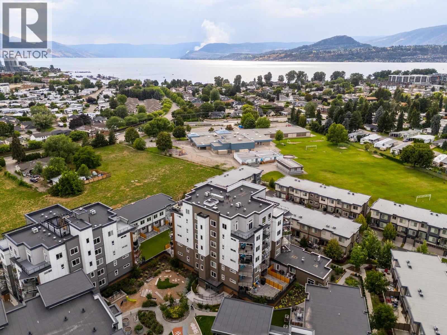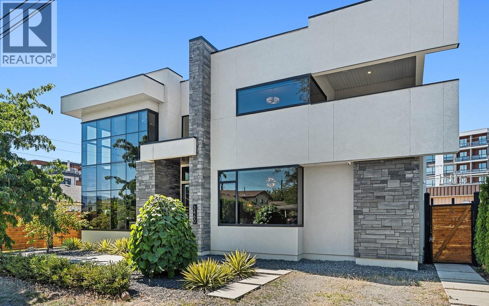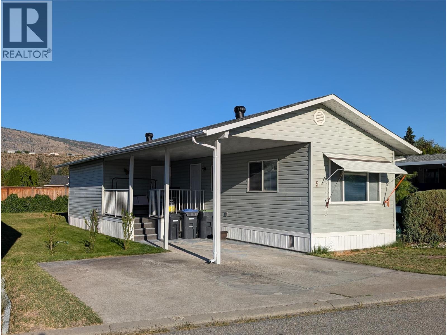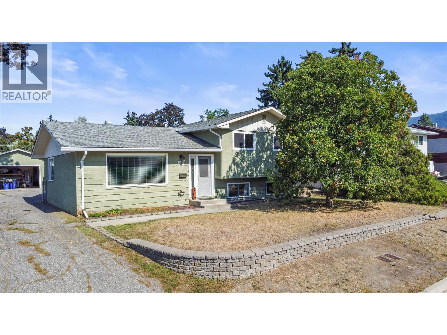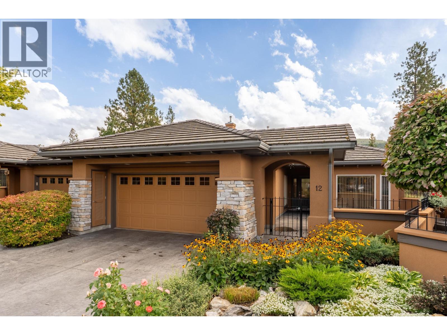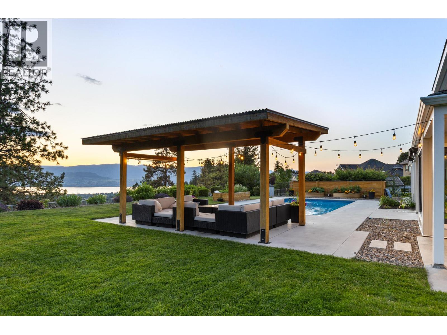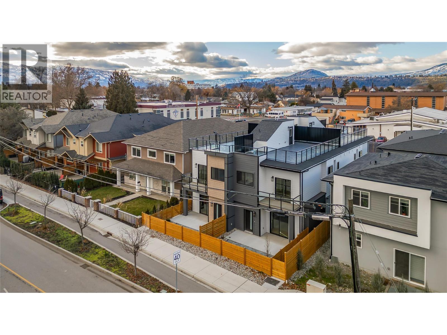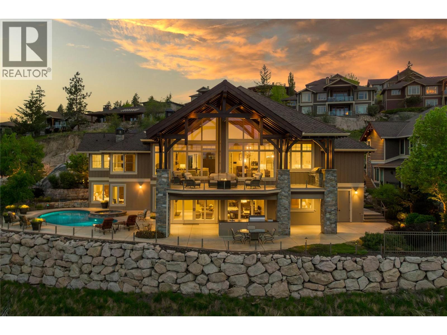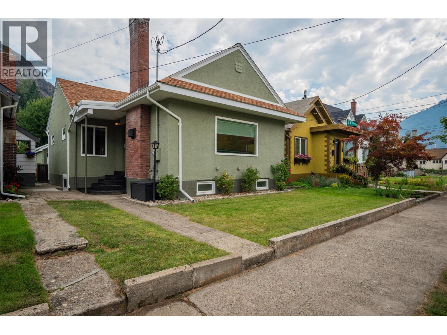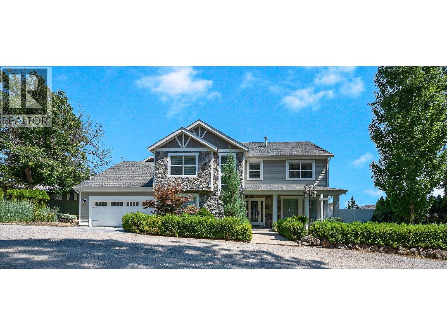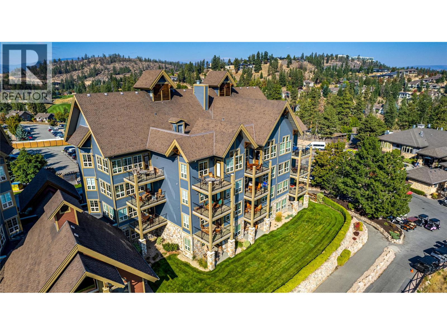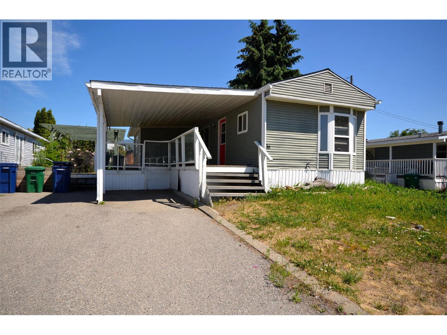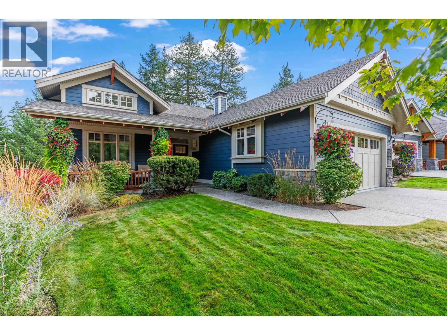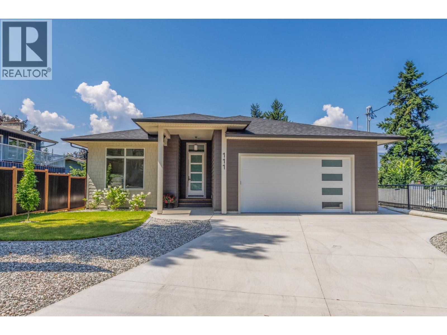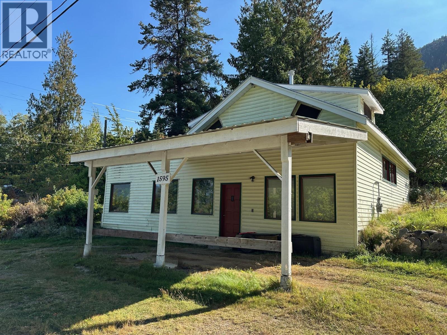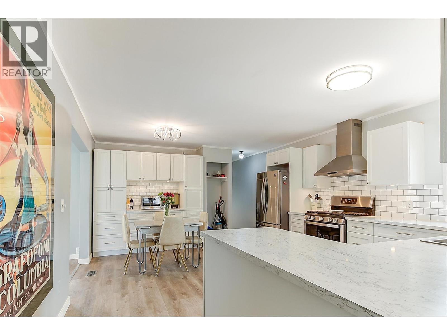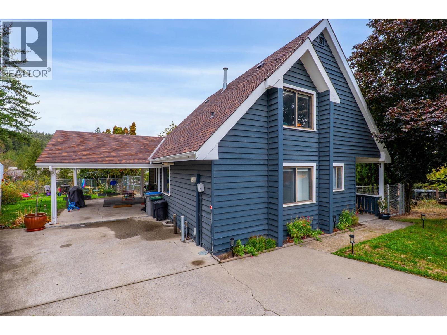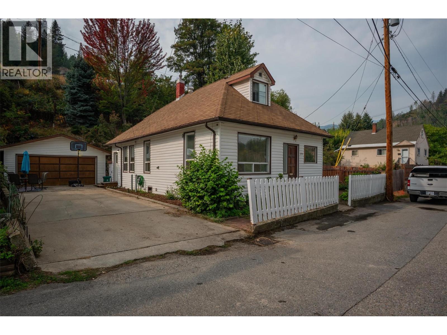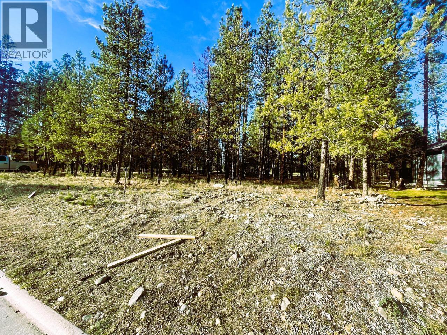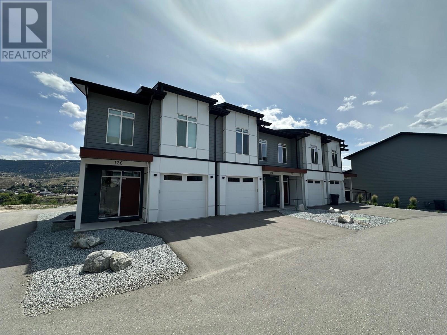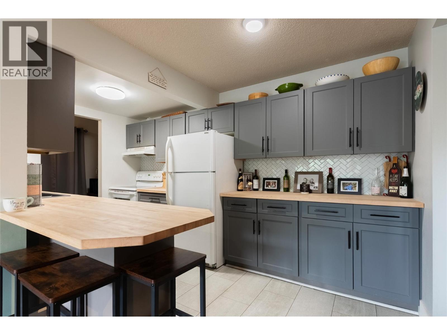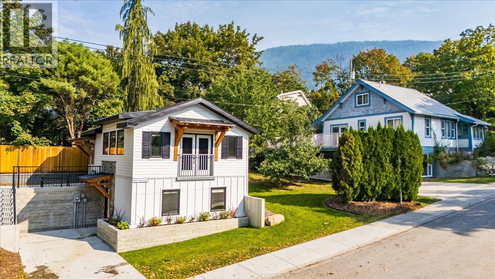Listings
225 Sunhill Court
Kamloops, British Columbia
Have you ever imagined living in a beautifully updated two-story home in a quiet cul-de-sac location, with close proximity to various lifestyle features you are already participating in daily? A quick walk to Albert McGowan Park and its brand new splashpark, and close to McGowan Park Elementary School, and little further down are the Peterson Creek Walking Trails! You’re also close to various restaurants, shopping centres and grocery stores. The gorgeous cedar pergola sitting area with paving stone greets you in the front as you enter the property to this five bedroom and four bathroom home. The main floor offers a modern layout with a front family room, office area, and separated dining room for entertaining larger groups, and then leads into the open living space with granite countertops in the kitchen with breakfast bar, airy dining nook for those daily meals and a spacious living room complete with a cozy fireplace! Finishing off with laundry / mudroom and two-piece powder room. The main and second floors have been updated with engineered hardwood throughout. Above you will find three generous bedrooms with the master bedroom facing the view, accompanied by a beautiful three-piece spacious en suite. Along the lower level you’ll find a two bedroom self-contained suite with a massive kitchen, storage and laundry. Additional updates include roof / furnace / AC / Hot Water Tank in 2023. All meas are approx, buyer to confirm if important. Book your private viewing today! (id:26472)
Exp Realty (Kamloops)
531 Metcalfe Avenue
Kelowna, British Columbia
Located in Kelowna’s prestigious Lower Mission, this exceptional 6-bed, 5-bath home offers nearly 5,200 sq. ft. of refined living on a private 0.31-acre lot. Just a short stroll to the lake, beaches, and top-rated schools, the location offers both convenience and a serene lifestyle. Surrounded by mature evergreens and refreshed landscaping, the property blends architectural presence with thoughtful modern upgrades. Recent updates include new flooring, paint, lighting, appliances, and enhancements to the kitchen, laundry, primary suite, and lower level—reflecting pride of ownership and timeless style. The layout suits family living, with a dramatic Great Room featuring 17-foot ceilings, a main-floor primary bedroom suite, four upper bedrooms, and a flexible lower level with a rec room, family room, and a guest room. Potential for an in-law suite with private walkout. Outside, the backyard has been reimagined for relaxation and entertaining—complete with a hot tub, lush gardens, and ample space to unwind. A custom wet bar anchors the main floor, offering a perfect gathering space. The Italian marble-clad ensuite and updated powder room add a touch of luxury while preserving the home's warmth and livability. A rare opportunity to own a beautifully upgraded home in one of Kelowna’s most sought-after neighborhoods. (id:26472)
RE/MAX Kelowna
3634 Mission Springs Drive Unit# 405
Kelowna, British Columbia
4th-Floor Corner Gem with Panoramic Views in Lower Mission’s Premier Address! Wake up to sweeping mountain views, stroll to the beach, and live the Okanagan dream in this stunning 2 bed, 2 bath home at Green Square Vert. Sun-filled wrap-around windows frame gorgeous city and mountain vistas, while the spacious covered patio with gas BBQ hookup is perfect for outdoor living. Inside, enjoy quartz countertops, full-height cabinetry, premium stainless steel appliances, and a serene primary suite with walk-in closet & spa-inspired ensuite. Exceptional amenities include a rooftop patio, community garden, fitness centre, dog/bike wash, and secure bike storage—plus secure underground parking. Just steps to Gyro Beach, H2O Centre, Mission Creek Greenway, shopping, dining, wineries & golf, this is luxury, convenience, and lifestyle all in one perfect package (id:26472)
Royal LePage Kelowna
3460 Patsy Road
Kelowna, British Columbia
Architectural brilliance meets urban convenience in this 6-bedroom, 7-bath residence, including a 2-bedroom, 2-bath legal suite w/ Air BnB income potential. Just steps from Gyro Beach & Pandosy Village, the home pairs striking design with everyday functionality. Inside, soaring ceilings & floor-to-ceiling windows create an airy space. A floating staircase anchors the open living space, offering a dramatic fireplace feature, wide-plank hardwood, & exposed steel beam detail make bold statements. The chef’s kitchen is outfitted w/ sleek push-touch cabinetry, quartz surfaces, premium JennAir appliances, & a wine display, with seamless flow to the dining & family rooms. The main-level primary retreat offers a wall-sized custom wardrobe & spa-like ensuite w/ heated floors, a soaker tub, & large shower. Upstairs, find 3 additional bedrooms, 2 baths, a glass-railed office nook, & 2 covered decks w/ mountain & peek-a-boo lake views. Designed for entertaining, the backyard offers a private courtyard patio w/ covered outdoor kitchen, speakers, & pool heater rough-in, plus a manicured fenced lawn with room for a pool. The legal suite impresses with its own island kitchen, living area, laundry, & expansive deck. Add'l features include a heated triple garage w/ epoxy floors, ample exterior guest parking, landscape lighting, & secure perimeter fencing. This residence seamlessly blends modern architecture w/ the walkable Okanagan lifestyle in one of the trendiest neighbourhoods. (id:26472)
Unison Jane Hoffman Realty
6778 Tucelnuit Drive Unit# 5
Oliver, British Columbia
Welcome to Tradewinds Estates in Oliver, located on Tucelnuit Lake with its own private beach access, just steps away from this lovely home. Single wide mobile with addition has been well maintained & offers 2 bedrooms, a den & 2 bathrooms. RECENT UPDATES INCLUDE NEW VINYL FLOORING, BASEBOARDS, PAINT, KITCHEN COUNTERS & BACKSPLASH, HOODFAN, BACK YARD PERGOLA, PEX PLUMBING. Electrical (2022), a new roof, hot water tank, gas stove, ensuite toilet, shower/main bath. Newer vinyl windows, nice & bright. Large primary bedroom(no closet) w/3-pce ensuite. Good sized 2nd bedroom w/large closet, plus a den for some extra space or storage. Main 3-pce bathroom doubles as a laundry room. Heat Pump uses natural gas for central heating & cooling. Gas fireplace in living room for cozy nights. Beautiful, large well-kept greenspace with U/G irrigation (current seller never used so as is). 10 X 11 Storage shed for a workshop or gardening tools. Covered front porch & carport plus extra parking. Centrally located & across the street from Nk'Mip Canyon Desert Golf Course. 55+ park, no pets or rentals permitted. Current Pad rent is $650/mo. I expect new owner will be a little more. Quick possession ! Measurements are approximate. Buyer to verify if deemed important. (id:26472)
Fair Realty (Kelowna)
2107 24 Avenue
Vernon, British Columbia
This 4-bedroom, 2-bathroom family home offers comfort, space, and plenty of potential. It's the perfect place to start your journey or grow with your loved ones. Located in a quiet, low-traffic neighbourhood, it’s just a short walk to VSS High School and only minutes from downtown, Hillview Elementary, and everyday amenities like groceries or shopping. The property features a fully fenced yard, ideal for kids, pets, and play. A detached double garage comes complete with an insulated workshop that was formerly a gym. This is perfect for , a man-cave / she-shed or hobby area—plus an enclosed storage area behind said workshop with endless possibilities! It could be reimagined into a fun project space or, if you’re feeling adventurous, maybe even a backyard chicken coop, at $8 per dozen eggs it could be worth it, (please double check the city rules for chickens!). With plenty of potential and space to make it your own and create lasting memories, this home is ready to bring your family’s dreams to life. Call your favorite #REALTOR® to book a showing today! (id:26472)
Coldwell Banker Executives Realty
4100 Gallaghers Parkland Drive Unit# 12
Kelowna, British Columbia
Welcome to 12-4100 Gallaghers Parkland, an exclusive residence in one of Kelowna’s most sought-after communities. This home has been extensively reimagined with high-quality updates and thoughtful design throughout. The kitchen is a true showpiece, featuring custom cabinetry with computer-designed drawers that align natural wood grains for a seamless look, an oversized center island perfect for entertaining, and top-of-the-line Miele appliances including induction cooktop, oven, fridge/freezer, and a dishwasher with express settings. The raised sink design adds ergonomic comfort, while elegant glass tile details bring warmth and character. The primary suite is equally impressive, offering custom blackout drapery, a dedicated heat pump for personalized comfort, and an oversized walk-in shower designed with accessibility in mind. Consistent use of premium finishes, maximum window sizes for natural light, and carefully curated details create a cohesive and elevated living experience. The lower level adds two bedrooms, a full bathroom, a large storage room with cold room, and a recreation room. Beyond the home itself, residents enjoy a resort-style lifestyle with access to a fitness center, indoor pool, swirl pool, tennis courts, art and pottery studio, woodworking shop, and a vibrant clubhouse. Set against the backdrop of the renowned Gallaghers Canyon Golf Course and endless walking trails, the community offers both recreation and connection in a picturesque setting. (id:26472)
Royal LePage Kelowna
1476 Westridge Court
Kelowna, British Columbia
Imagine starting each day with coffee as the sun rises over Okanagan Lake, the valley stretching out before you in quiet beauty. Picture evenings spent around the pool with family, the sky glowing with Kelowna’s famous sunsets. 1476 Westridge Court isn’t just a home—it’s a setting for the life you’ve been dreaming of. Here, every detail invites connection. The chef’s kitchen is where family meals and late-night conversations happen. Accordion glass doors open the heart of the home directly to the backyard, so kids’ laughter by the pool blends with the warmth of gatherings inside. On nearly half an acre, there’s room to breathe, to host, to grow. The primary suite gives you a private retreat—spa-inspired comfort where you can unwind at the end of the day. Upstairs, two spacious bedrooms with a shared bath are perfect for kids, while downstairs offers two more large spare bedrooms, a renovated bathroom, rec room, gym, and private entrance for guests or extended family. Set on a quiet cul-de-sac in prestigious Crawford Estates, this is where families thrive. Parks and trails are just steps away, yet you’re minutes from schools, shops, and the lake. It’s private, it’s serene, and it’s designed for a lifestyle that balances relaxation and connection. If you’ve been waiting for a place that feels less like a house and more like home, this is it. (id:26472)
Royal LePage Kelowna
1916 Ethel Street Unit# 2
Kelowna, British Columbia
***OPEN HOUSE - SUNDAY OCTOBER 5, 1-3!! Welcome to this brand-new, modern townhouse located in the highly sought-after Ethel Street Multi-Use Pathway Corridor! With a spacious layout and sleek design, this home offers 3 bedrooms and 3 bathrooms, making it perfect for families or those who love extra space. The standout feature? A massive rooftop patio, ideal for entertaining or enjoying stunning views in peace. The beautifully appointed primary suite includes a luxurious ensuite, offering a private retreat within the home. Additional highlights include a detached garage for convenience and storage. With easy access to the pathway, you'll have endless options for biking, walking, or simply enjoying the outdoors. This home is the perfect blend of comfort, style, and location. Don’t miss out—schedule your showing today! (id:26472)
Century 21 Assurance Realty Ltd
Judy Lindsay Okanagan
622 Jigger Place
Vernon, British Columbia
Your lifestyle needs that perfect home in a perfect setting! The Predator Ridge Community offers two world class championship golf courses, state-of-the-art fitness centre, tennis & pickleball courts, a vibrant village center and an endless trail system! This exceptional estate home sits at the end of a private cul-de-sac, offering expansive mountain and golf course views with breathtaking sunrises! Built by Heartwood Homes, it showcases exquisite craftsmanship with Calacatta marble, split-faced travertine, fir timber beams, hickory engineered hardwood, and intricate door and window details. The chef-inspired kitchen, featuring Miele, Wolf, and Sub-Zero appliances, flows into a sunlit great room with vaulted ceilings and a grand piano niche. The serene primary suite includes a see-through fireplace, marble slab shower with stone walls, and a custom walnut walk-in closet. The in-floor heated lower walk-out level is designed for entertainment, featuring a state-of-the-art theatre, games area, wet bar, and wine room. Outdoors, a Fujiwa porcelain-tiled saltwater pool, 10-foot hot tub, and multiple sitting areas with two exterior kitchens embrace the Okanagan lifestyle, while a cascading waterfall adds to the tranquility. A heated three-car garage completes this remarkable property. (id:26472)
RE/MAX Vernon
1181 Columbia Avenue
Trail, British Columbia
Looking for a modern and move in ready home within easy walking distance to work and all City of Trail amenities? Welcome to 1181 Columbia Avenue, a home for the discerning Buyer. This 3 bedroom, 2 bathroom house is in a fantastic location and makes for a unique blend of 21 st century updates with 1940's charm. The hardwood floors on the main have been pristinely refinished, creating the perfect complement to your modern kitchen and living space. All new insulation, windows, a beautiful feature natural gas fireplace, combined with new cabinetry, quartz countertops, and stainless appliances in the kitchen, plus ample natural and LED lighting make this main floor an ideal place to spend your free time. The bathrooms have been fully remodeled with custom tile work, new showers/tubs and vanities. The basement is fully finished, providing the extra space you need for storage, home office, laundry, gym and whatever else your heart desires! All new wiring with 200 amp service, plumbing, duct work, and mechanical systems have been completed within the last five years. The yard has a concrete patio perfect for summer barbecues, low maintenance features including underground sprinklers, has been remediated, and a garage with 100 amp service. There's really nothing left to do with this one other than move in and live the easy life, but as an added bonus the attic space has been made structurally ready should an owner wish to convert for future additional living space! (id:26472)
RE/MAX All Pro Realty
1202 Trevor Drive
West Kelowna, British Columbia
This custom-designed executive residence, perched in prestigious Lakeview Heights, offers an exceptional blend of space, comfort, and Okanagan lifestyle. Spanning over 4,800 square feet on a generous 0.29-acre lot, this beautifully crafted 5-bedroom, 5-bathroom home is tailormade for family living. Inside, you’ll find a thoughtfully designed layout featuring a beautifully remodeled kitchen with an oversized island, multiple light-filled living areas, and elegant finishes throughout. The main level offers both formal and casual spaces, a home office, and a spacious recreation room. Upstairs, the luxurious primary suite is joined by 4 additional bedrooms and a versatile loft—ideal for a media room, gym, or creative space. The private, fenced backyard is an entertainer’s dream, complete with a covered patio, gas fireplace, and stunning lake and vineyard views. It’s already prepped for your dream outdoor oasis with an engineered retaining wall in place for a future pool. The lower level also features a bonus room, perfect for a gym or secondary office. Situated on a quiet, no through road and nestled beside a large park and scenic trail network, this home offers unparalleled privacy, tranquility, and access to nature. Unwind by one of the three cozy fireplaces, or soak in the unobstructed lake, vineyard, and mountain views from your expansive windows and elevated deck spaces. This is more than just a house—it’s a place where your family can thrive. (id:26472)
Exp Realty (Kelowna)
107 Village Centre Court Unit# 414
Vernon, British Columbia
Entirely move-in ready and delightfully turnkey, with bonus full-time living and rare unique opportunity to be one of the few units with 100% profit on rental income. This spectacular updated unit serves up resort-style living. Located in the heart of Predator Ridge Golf Resort, you’ll find yourself with easy access to all the amenities it has to offer, from the golf club and clubhouse to the pools and fitness centre, trails, parks, tennis & pickle-ball courts. The property itself boasts a generously sized balcony with easterly views overlooking the golf course. An open-concept layout seamlessly blends the contemporary kitchen with the adjacent dining and living area with a handsome gas fireplace. Further, a well-appointed bedroom and full bathroom with large soaker tub and large glass shower offers great size and finishes. (id:26472)
RE/MAX Vernon Salt Fowler
9020 Jim Bailey Road Unit# 36
Kelowna, British Columbia
Welcome to Unit 36 at Belaire Estates! This spacious 3-bedroom, 2-bath home is quietly tucked away near the back of the park, offering extra privacy and a peaceful setting, while still keeping you just minutes from schools, shopping, and everyday amenities. Enjoy the inviting outdoor space complete with a pergola and planter boxes — the perfect canvas for creating your dream patio retreat. With a functional layout and tasteful updates, this home is ready for new memories to be made. Book your showing today! (id:26472)
Coldwell Banker Executives Realty
226 Dormie Place
Vernon, British Columbia
New Listing! Discover this beautifully appointed 3 bedroom plus den home tucked away on a peaceful cul-de-sac in the heart of Predator Ridge. Enjoy sweeping views of the 8th fairway and green from your expansive deck or patio—perfect for morning coffee or evening relaxation.Just steps from the clubhouse, fitness centre, and scenic trails, this residence offers the ultimate in resort-style living. Inside, you’ll find generous room sizes, rich hardwood flooring in the living and dining areas, and heated tile in the bathrooms for year-round comfort. New Furnace, Air Conditioner, Hot Water Tank, Interior and Exterior freeshly painted. Move in Ready. The gourmet kitchen is a chef’s dream, featuring granite countertops, a spacious pantry, and sleek stainless steel appliances. Ideal for entertaining, the home boasts a large terrace room complete with fireplace and wet bar, plus a soundproofed theatre room with surround sound for movie nights.Forget the yard work— your monthly fee covers landscaping and grants full access to the state-of-the-art Fitness Centre, including a full-length pool, hot tub, steam rooms, weight room, and yoga studio. Living at Predator Ridge means enjoying two championship golf courses, fitness centre with 25 m. lap poolmultiple dining options, a local market, tennis courts, and endless hiking, biking, and nordic trails. You’re also within walking distance to the world-renowned Sparkling Hill Hotel & Spa, short drive to the lakes and 25 min. to YLW Airport. (id:26472)
RE/MAX Vernon
111 20 Street Se
Salmon Arm, British Columbia
Beautiful new Rancher with1,456 finished square feet, 2 bedrooms and 2 bathrooms and a full unfinished daylight basement that could have a suite, room for your family, or two suites. Enjoy easy main-level living with spacious rooms, a modern kitchen, and a bright living area perfect for entertaining or relaxing. The main floor features elegant finishes throughout with an open concept floor plan that allows you to work in the kitchen while entertaining and still be part of the action. High ceilings, large windows, kitchen island and walk in pantry, gas fireplace, central A/C and main floor laundry. Spacious primary bedroom with 5 piece ensuite and walk in closet. The unfinished daylight basement offers incredible opportunity for customization. Design your dream space, or take advantage of the flexible layout that allows for either: Two separate suites (one 2-bedroom and one 1-bedroom), ideal for rental income or extended family living, or finish a suite and have the other area for your family. Whether you’re looking to settle into a modern, turnkey home or invest in future income potential, this property may be just what you are looking for. Home includes New Home Warranty. (id:26472)
Homelife Salmon Arm Realty.com
1595 Granite Road
Nelson, British Columbia
This is a unique opportunity in a fantastic location with commercial potential! The quaint older main home could provide for a commercial + residential property with an easily accessed storefront facing Granite Road. The driveway on the left of the property leads to the additional 6 rustic cabins which are privately tucked into the trees. The 2.52 acres is wooded and stretches back to border Knox Road at its rear. Serviced by its own artesian spring! Views of Elephant Mountain, lake and valley towards city lights. Outside of city limits, this neighbourhood appreciates a rural lifestyle while being just 5 minutes from downtown Nelson, schools, golf and more. (id:26472)
RE/MAX Four Seasons (Nelson)
1929 97 Highway S Unit# 49
West Kelowna, British Columbia
Enjoy that ""New Home Feeling"" when you walk into this fully renovated 3 bedroom home at McDougall Creek Estates – nothing to do but move in and enjoy! Beautifully updated throughout in a contemporary colour palette – kitchen has white shaker cabinets with soft-close, subway tile, and newer appliances including gas stove. AC and furnace replaced in 2021, lovely electric fireplace, vinyl windows, premium vinyl plank/tile flooring throughout, updated bathroom vanity and glass shower. Covered deck, storage shed and low maintenance yard with car port and ample parking. McDougall Creek Estates is a sought after 45+ community. Pad fees include well water and community septic system. Minutes to parks, restaurants, shopping, and all amenities as well as hiking/biking trails, cross-country skiing, snowshoeing and so much more. Schedule your showing before it’s gone! (id:26472)
RE/MAX Kelowna
1295 Harrison Place
Kamloops, British Columbia
Welcome to this beautifully updated 3-bedroom, 1-bathroom home in the heart of Aberdeen – perfect for professionals or young families seeking the privacy and independence of a detached home without the compromises of strata living. Backing onto peaceful green space, this property offers a rare blend of tranquility, charm, and thoughtful modern upgrades. With the character of a heritage-style home but built more recently, it features fresh interior and exterior paint, a newer roof, updated hot water tank, central air, and a newly replaced deck—ideal for relaxing or entertaining. The functional layout includes three bright bedrooms, and an inviting living area, all in a quiet, well-established neighbourhood known for its community feel and easy access to amenities. Whether you're starting a family or looking to step out of townhouse life, this home delivers timeless style, modern comfort, and the kind of backyard setting that's increasingly hard to find. Book your private viewing today—this one won’t last! (id:26472)
RE/MAX Real Estate (Kamloops)
278 Lerose Street
Trail, British Columbia
Opportunities like this don’t come along often! Nestled in the sought after neighborhood of West Trail, this incredible family home has been lovingly kept in the same family for years and is now ready for new memories. With four bedrooms, two full bathrooms, and endless flexibility, it offers the perfect blend of character, comfort, and functionality. Step inside to find a welcoming mudroom that opens into the kitchen and dining nook, creating a practical entry point for busy family life. The main floor features a bright and inviting living room, two spacious bedrooms, and a full bathroom which is ideal for one-level living or accommodating guests. Upstairs, you’ll discover two additional bedrooms and another full bathroom, giving everyone their own private retreat. The lower level offers even more space, with a cozy den that could easily serve as a fifth bedroom, alongside a dedicated laundry area and plenty of storage for all of life’s extras. Outside, the property continues to impress. The oversized detached double garage provides room for vehicles, tools, and hobbies, while the low-maintenance yard means more time to enjoy your home rather than working on it. A private backyard offers the perfect setting for family gatherings or quiet relaxation, and the tiered garden area invites you to put your green thumb to work. This is a rare find in West Trail - a solid, versatile home with room to grow and a location you’ll love. Don’t miss your chance to make it yours! (id:26472)
RE/MAX All Pro Realty
196 Shadow Mountain Boulevard N
Cranbrook, British Columbia
If your dream is to have a home backing onto a prestigious golf course, let's make your dreams come true! Located in magical Shadow Mountain Golf Resort, this beautiful lot backs onto the fairway at the first hole in an area of fine homes and wonderful neighbours. So pick your floor plans, pick your builder and lets start creating on this beautiful flat 61.5' x 102' lot. This is your time to enjoy life to the fullest and this subdivision is the next chapter! (id:26472)
RE/MAX Blue Sky Realty
127 River Gate Drive
Kamloops, British Columbia
Last brand new unit available at River Gate, Sun Rivers' newest townhome development. This level-entry, 2-storey townhome features a daylight walkout basement and rear decks designed to showcase breathtaking views of the South Thompson River and South Kamloops cityscape. The main floor boasts a bright and open layout with a family-friendly kitchen, living, and dining area, complete with seamless access to the deck—perfect for entertaining or relaxing. Upstairs, you'll find three spacious bedrooms, including a luxurious primary suite with a walk-in closet and a spa-inspired 5-piece ensuite. The fully finished basement offers a generous rec room, a full bathroom, and a versatile 220 sq ft room under the suspended garage slab—ideal for a theatre room, gym, or hobby space. This home comes complete with air conditioning, window coverings, and a monthly HOA fee of $328.21. Appliances are not included. Don't miss the opportunity to enjoy modern design, incredible views, and all the comforts of this thoughtfully designed townhome. (id:26472)
RE/MAX Real Estate (Kamloops)
308 Chartrand Avenue Unit# 213
Logan Lake, British Columbia
Rarely available and highly sought after—this 2nd floor, 1244 sq.ft 2 bedroom, 2 full bathroom SUPER SUITE in the Chartrand Apartments is a true find. Recently updated with a remodelled kitchen 2022 and new flooring, this home offers a fresh, move-in ready appeal. Step out onto your double balcony and take in the uninterrupted mountain views!!! Opportunities to own in the Chartrand don’t come often, and when they do, they go quickly. Don’t miss your chance to secure a home in one of the most desirable buildings in town. This unit has the ability to be put back into 2 separate 1 bedroom suites!!! *Washer/Dryer and dishwasher 2023 (id:26472)
Exp Realty (Kamloops)
301 Carbonate Street
Nelson, British Columbia
Amazing opportunity to purchase a charming 3 bedroom home with a legal basement suite PLUS a stylish brand new 2 bedroom, 2 1/2 bath laneway home. Located on a lovely, landscaped corner lot just 2 blocks from Baker St. The 1 1/2 story character home features hardwood flooring and trim. One bedroom on the main and 2 bedrooms upstairs. There is a huge, private deck that's great for relaxing, entertaining and enjoying the sunsets!! The daylight studio basement suite with a gas fireplace, offers a great vibe. The 2 level laneway home is a quality build with gorgeous modern finishings!! A great value opportunity to build long term equity. (id:26472)
Valhalla Path Realty


