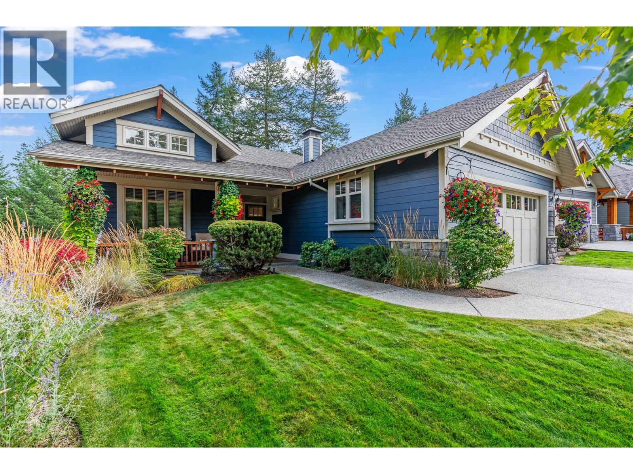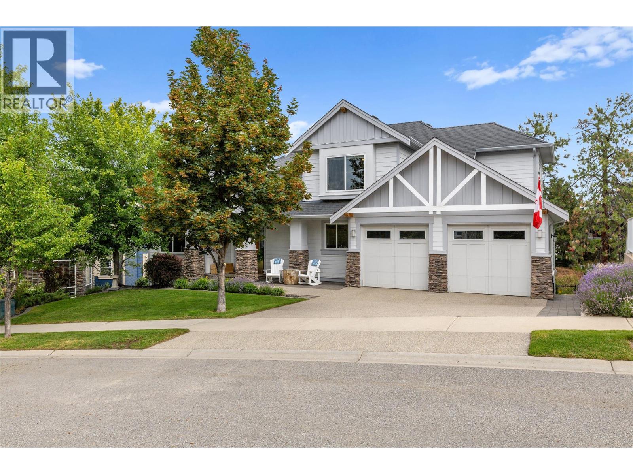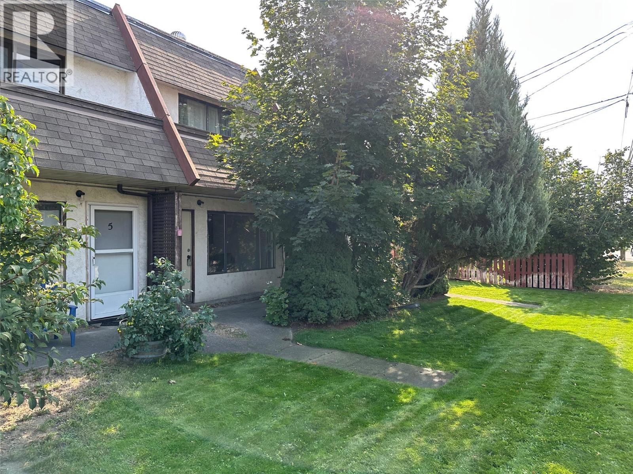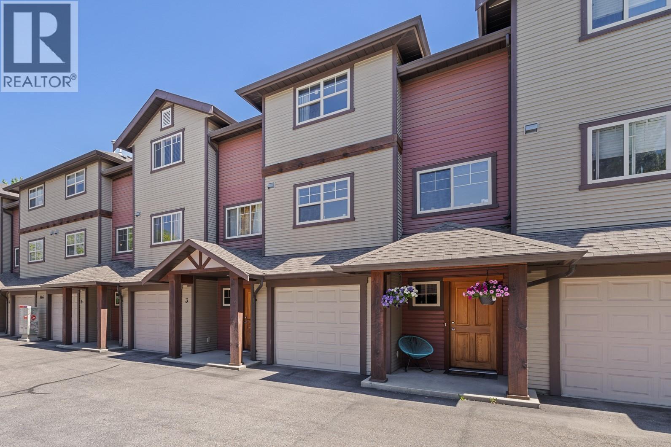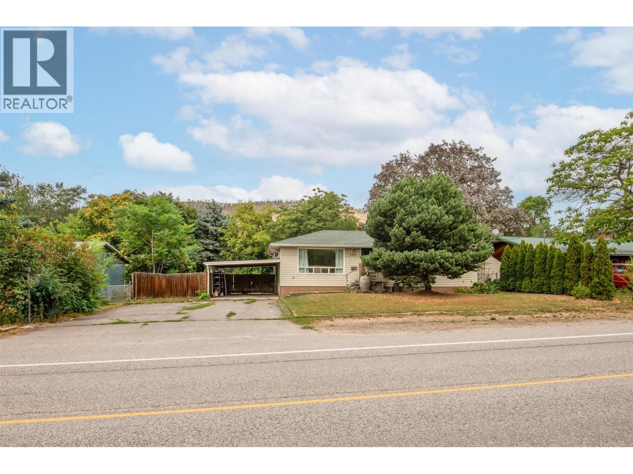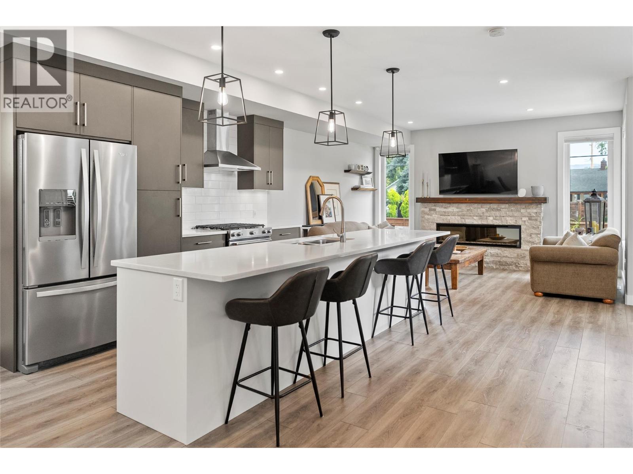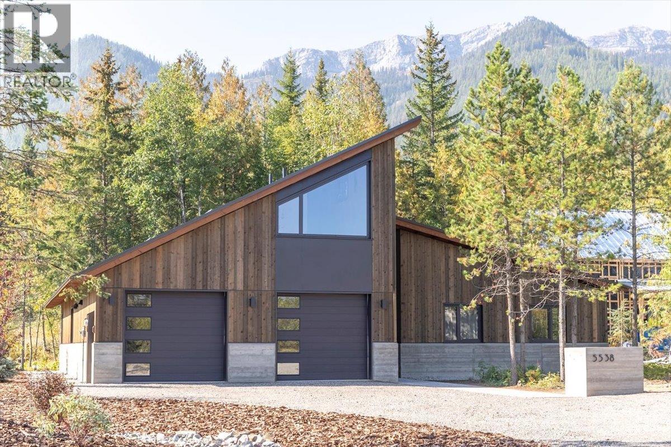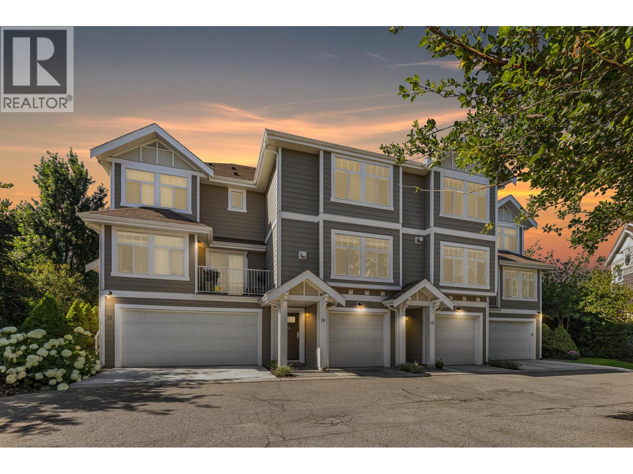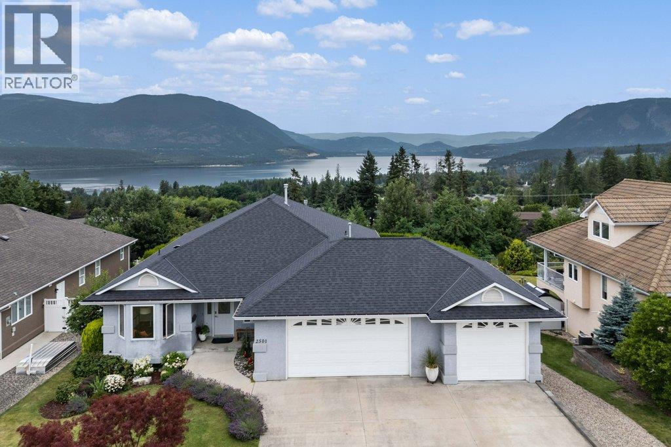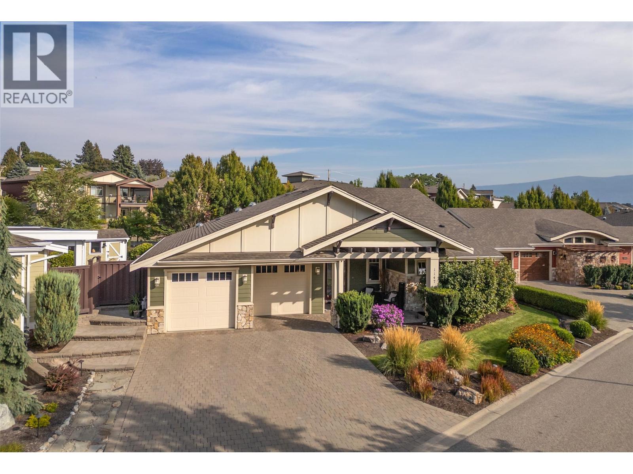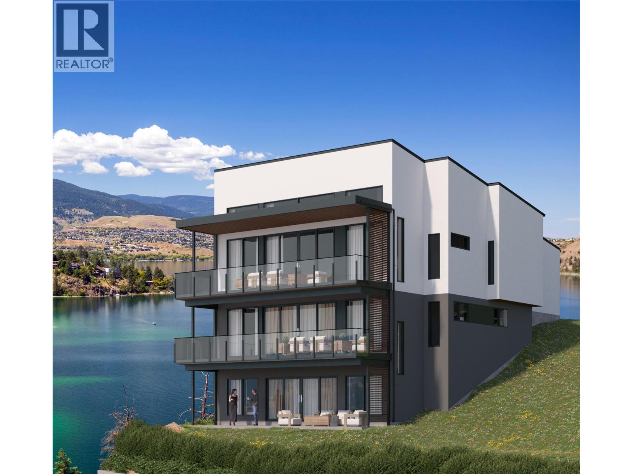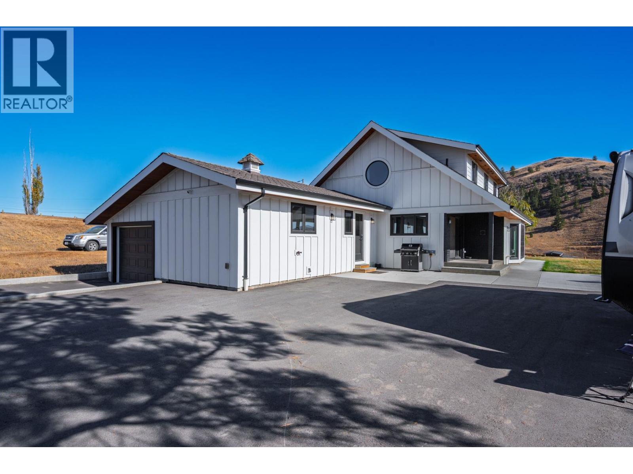Listings
226 Dormie Place
Vernon, British Columbia
New Listing! Discover this beautifully appointed 3 bedroom plus den home tucked away on a peaceful cul-de-sac in the heart of Predator Ridge. Enjoy sweeping views of the 8th fairway and green from your expansive deck or patio—perfect for morning coffee or evening relaxation.Just steps from the clubhouse, fitness centre, and scenic trails, this residence offers the ultimate in resort-style living. Inside, you’ll find generous room sizes, rich hardwood flooring in the living and dining areas, and heated tile in the bathrooms for year-round comfort. New Furnace, Air Conditioner, Hot Water Tank, Interior and Exterior freeshly painted. Move in Ready. The gourmet kitchen is a chef’s dream, featuring granite countertops, a spacious pantry, and sleek stainless steel appliances. Ideal for entertaining, the home boasts a large terrace room complete with fireplace and wet bar, plus a soundproofed theatre room with surround sound for movie nights.Forget the yard work— your monthly fee covers landscaping and grants full access to the state-of-the-art Fitness Centre, including a full-length pool, hot tub, steam rooms, weight room, and yoga studio. Living at Predator Ridge means enjoying two championship golf courses, fitness centre with 25 m. lap poolmultiple dining options, a local market, tennis courts, and endless hiking, biking, and nordic trails. You’re also within walking distance to the world-renowned Sparkling Hill Hotel & Spa, short drive to the lakes and 25 min. to YLW Airport. (id:26472)
RE/MAX Vernon
404 Quilchena Crescent
Kelowna, British Columbia
Nestled in the coveted Kettle Valley community, this elegant 4-bedroom + den, 4-bathroom home blends timeless design with breathtaking lake views and thoughtful functionality. Rich engineered hardwood floors lead you through a light-filled interior, where a stunning white designer kitchen awaits—complete with walk-in pantry, serving station, oversized fridge / freezer, gas range, and sleek stainless steel appliances. The open-concept great room is perfect for entertaining, seamlessly extending to a spacious deck ideal for sunset views and outdoor living. A striking double-sided fireplace warms both the serene primary suite and its spa-inspired ensuite featuring marble double vanities, a walk-in shower, and a deep soaker tub. Additional features include multiple walk-in closets, a dedicated gym area, central vacuum, water filtration system, hot water on demand, and a covered hot tub for year-round relaxation. The expansive, lakeview backyard offers endless potential for your outdoor vision, while the oversized double garage easily accommodates all your gear. Located on a quiet street, in a family-friendly neighbourhood near parks, trails and walk-able to top-rated schools, this home offers the perfect balance of luxury, lifestyle, and location. There is nothing for you to do in this incredible home. Simply move in and ENJOY KELOWNA LIFE! (id:26472)
Macdonald Realty
6435 Park Drive Unit# 6
Oliver, British Columbia
Stop the endless cycle of renting and step into a life of unbeatable convenience! This charming, newly updated 2-bedroom, 1.5-bath townhome in the heart of Oliver, BC, is truly a First-Time Buyer dream and an exceptional value. Imagine reclaiming precious family time with an exceptional Walk Score: the elementary school is just a two-minute walk away, while the high school, local theatre, hockey arena, curling rink, and downtown amenities are all within a short, stress-free stroll. Inside, you'll find a welcoming, efficient layout featuring approximately 1,000 sq. ft. of comfortable living space with thoughtful finishings like remodelled bathrooms, newer laminate flooring, and a freshly painted kitchen. The primary bedroom elevates the space with appealing soaring ceilings, creating a bright, airy retreat. Outside, enjoy low-maintenance living with fantastic private outdoor space, including a sunny, fully fenced back patio perfect for kids, gardening, or a quiet evening barbecue. With no age restrictions, a pet-friendly policy (with restrictions), and situated near the scenic river walking path, this home offers an unparalleled blend of affordability, community, and prime location in the vibrant South Okanagan market. (id:26472)
Exp Realty
146 Mccurdy Road Unit# 2
Kelowna, British Columbia
Affordable and central! Don’t miss your chance to buy the perfect family/starter home within walking distance to schools, parks, transit and your choice or slurpee stops! 3 Bedrooms, 2.5 Bathrooms, nice open floor plan, island kitchen, single car garage and a nice over all feel. 2 bedrooms and 2 bathrooms on the upper level, single bedroom on the lowest level with all your living space in between. Plenty of storage, nice updated flooring on the main floor, central air and forced air heating/cooling and more. Don’t pass this one by! (id:26472)
RE/MAX Kelowna
184 Snowsell Street N
Kelowna, British Columbia
This well-kept North Glenmore home offers the ideal blend of family comfort and investment potential. Featuring four bedrooms plus a den and two full bathrooms, the home includes a bright 1-bedroom and den in-law suite with a separate entrance—great for extended family or rental income. Set on a large, fully fenced 0.22-acre lot, the outdoor space is perfect for enjoying the Okanagan lifestyle, with garden beds, fruit trees, and room for kids or pets to play. There’s ample parking with a carport, street parking, and dedicated space for an RV or boat. Located in a family-friendly area, this home is just steps from elementary schools, and close to middle schools, parks, shopping, and everyday amenities. The property has seen numerous updates over the years for peace of mind: newer piping throughout, electrical upgraded in 2017 with a 200-amp panel added in 2018, high-efficiency furnace (2014), heat pump (2013), lower windows replaced in 2018, and two brand-new hot water tanks installed in 2025. The laundry is conveniently located both upstairs and down. Whether you are looking for a comfortable family home or a smart investment, this property offers flexibility, location, and long-term value. Measurements are approximate and should be verified by the Buyer if deemed important. Title (id:26472)
Royal LePage Kelowna
1292 Ethel Street
Kelowna, British Columbia
This stunning home by award-winning builder Kimberley Homes redefines urban living. With over 2,000 sq.ft. of thoughtfully designed living space, this residence stands above the rest in its class. The main floor showcases a chef-inspired kitchen with custom cabinetry, quartz countertops, and a perfectly proportioned dining area and living room—ideal for both everyday living and entertaining. A versatile den/office on the main can easily serve as a 4th bedroom, adding flexibility to suit your needs. Upstairs, you'll find three full-sized bedrooms including an impressive Primary Suite with a spa-like 5-piece ensuite. A second full bathroom and a conveniently located laundry room complete the upper level. Cap it all off with the rooftop patio—engineered/wired for a hot tub and plumbed for an outdoor kitchen and offering panoramic 360 degree; views of Kelowna and surrounding hillsides. This space is made to impress. Additional features: * 5' crawl space for ample storage * Detached garage * Fully irrigated and fenced yard—perfect for kids or pets * Premium location steps from the Cawston and Ethel St bike corridors * A wall of storage options upon entry into the home including a seated area with 5 individual cubbies Live within easy walking or biking distance to downtown beaches, restaurants, breweries, and Kelowna’s cultural district. This home is a seamless blend of luxury craftsmanship, location, and lifestyle—experience the best of urban Okanagan living. (id:26472)
Real Broker B.c. Ltd
5538 Currie Bowl Way
Fernie, British Columbia
Custom-Built Mountain Home – Fernie Alpine Resort This 4-bedroom, 3-bathroom residence has been architecturally designed and constructed to deliver year-round comfort, efficient performance, and a highly functional layout in one of Fernie Alpine Resort’s most desirable settings. Main Living Areas Kitchen – Equipped with Bosch appliances, composite countertops, and custom cabinetry. The peninsula with integrated sink and breakfast bar provides both practicality and casual dining space. Great Room – Features a vaulted ceiling constructed from engineered timbers, oversized windows capturing natural light and views of the private backyard, and a custom oversized gas fireplace. Upper Level Fourth bedroom with full 3-piece bathroom. Built-in office nook. Spacious flex area suitable for media, recreation, or additional guest accommodation. Functional Features An oversized, fully insulated two-car garage with ample storage for vehicles and recreational equipment. There is also power available for an EV fast charger. Ski Access – A groomed ski-in trail at the rear of the property provides direct access from the mountain. Purposefully designed with attention to detail, this property combines quality construction, efficient design, and direct ski-in access to create an exceptional mountain home. (id:26472)
RE/MAX Elk Valley Realty
1853 Parkview Crescent Unit# 14
Kelowna, British Columbia
Welcome to this beautifully updated 3-bedroom, 3-bath townhouse, ideally situated in the sought-after Solano development! Centrally located and move-in ready, this home shines with tasteful upgrades throughout — including brand new carpeting, fresh paint, and modern light fixtures. The main level features a well-appointed kitchen with stainless steel appliances, granite countertops, and convenient access to the private deck — perfect for relaxing or summer BBQs. The bright and spacious living room is a true highlight, complete with a custom feature wall and cozy gas fireplace. Upstairs, you’ll find three comfortable bedrooms, including a generously sized primary suite with a 3-piece ensuite. The lower level entryway opens into a practical landing area, tandem garage with a shop/storage area, and access to the private, fenced yard — a great spot for kids or pets to play safely. Enjoy the unbeatable location with all major amenities just steps away and the scenic Mission Creek Greenway only minutes from your door. (id:26472)
Royal LePage Kelowna
2501 4 Avenue Se
Salmon Arm, British Columbia
Lakeview Home in a Desirable Location! This beautifully updated 4 bed/2.5 bath home with a triple garage on .28 acres showcases stunning views, immaculate landscaping, and high-end craftsmanship throughout. The main floor boasts an open-concept design that captures the surrounding natural beauty. A spacious kitchen with new refrigerator and gas stove flows into the dining area with French doors opening to a covered deck. The living room features a cozy gas fireplace, while the luxurious 5-piece spa bathroom offers double sinks, a freestanding soaker tub, heated towel rack, and walk-in shower. The primary suite enjoys gorgeous views, and a versatile second bedroom doubles as an office. A custom-designed half bath and 3 car garage completes the main level. The lower level has been extensively renovated, showcasing two additional bedrooms, a large laundry room with new washer & dryer, utility/storage room, a brand-new custom kitchen (2023) perfect for family or guests, a bright rec room with freestanding gas fireplace and level entry access to the covered patio. Outdoors, the professionally maintained landscaping provides privacy and function, complete with fenced backyard with fruit trees, gardens, an 8x10 shed, and underground irrigation. Upgrades include: New roof (2022), Custom lower kitchen (2023),New bathrooms (2023), New furnace & hot water tank (2023),PEX plumbing (2023),Vinyl plank flooring (2023), Pot lights & fixtures (2023). This home is in a very desirable area and renovations were thoughtfully designed and crafted by one of Shuswap’s top millworks, blending style, comfort, and quality in every detail. (id:26472)
RE/MAX Shuswap Realty
1147 Glenview Court
Kelowna, British Columbia
This award-winning home is designed for those who value both elegance and lifestyle, with the backyard as its crown jewel. Just minutes from downtown Kelowna, this property showcases a private resort-style oasis where every day feels like a getaway. The sparkling in-ground saltwater pool is surrounded by expansive stamped concrete patios, vibrant landscaping, and multiple lounge areas that flow seamlessly from sun-soaked relaxation to shaded retreats - creating the perfect setting for lively gatherings, quiet evenings under the stars, or weekend pool parties with friends and family. Inside, soaring ceilings and timeless hardwood anchor an open-concept design centered on a Westwood custom kitchen with granite counters, oversized island, and professional-grade appliances. The dining and Living areas, complete with a feature gas fireplace, connect effortlessly to the outdoor lounge, extending the Living space. The king-sized primary suite offers a lavish walk-in closet, heated floors, double vanities, a custom shower, and a soaker tub, while a second bedroom with a wall bed/desk and private entrance makes the perfect guest suite or office. A second bath and laundry complete the main level, while the finished lower level impresses with a massive recreation space, full wet bar, office, media/games room, bedroom, and bath. Additional highlights include a triple tandem garage, owned geothermal system, and a pet-friendly community with landscaped pathways and ponds. (id:26472)
RE/MAX Select Properties
Oakwyn Realty Okanagan
4111 Evans Road Unit# 13 Lot# 13
Lake Country, British Columbia
Welcome to Owl’s Nest an exclusive collection of 28 Net Zero luxury homes situated on the shores of Kalamalka Lake – one of the most beautiful and exclusive lakes in the Okanagan Valley. The community features panoramic lake views with direct access to the Okanagan Rail Trail and beach, municipally approved 20-slip private marina and resort-style amenities: multi-purpose sport courts and community fire pits to provide endless opportunities to relax and enjoy paradise. The Water's Edge III features convenient main floor living. This home offers unobstructed lake views from every floor, with a primary suite on the main living floor (upper level). The open-concept kitchen/living area features 14+ ft vaulted ceilings, floor-to-ceiling windows, and sliding folding doors that open onto a covered balcony with an optional outdoor kitchen for seamless indoor/outdoor entertaining. The gourmet kitchen is equipped with chef-inspired appliances. Select from 3 finishing collections or customize to your personal taste. An impressive wine wall with cabinet-coordinated wood surround, simple horizontal bottle display, and LED lighting highlights your collection. Additional features include an oversized two-car garage with extra storage for aquatic gear, and a three-story walk-out with a private landscaped terrace. All this is located just a two-minute walk to the beach. (id:26472)
Unison Jane Hoffman Realty
272 Goose Lake Road
Kamloops, British Columbia
Incredible potential in this Knutsford acreage, 13.23 scenic acres just 5 minutes to Aberdeen. Showcasing a tastefully updated country home with modern systems: upgraded electrical, generator panel, new driveway, house irrigation, state-of-the-art water filtration, new central A/C, new furnace, hot-water-on-demand, newer roof, newer windows, power blinds, hot tub, and Custom Fisher & Paykel appliances. Step into an open-concept main floor with farmhouse charm and a sunken living area anchored by a large gas fireplace and picture windows. A second dining area features patio doors to the lawn and views. Down the hall are three bedrooms plus a mud/laundry room and a 2-pc bath with sauna. Upstairs, the primary retreat boasts an incredible ensuite with a custom walk-in shower, two walk in closests and a view-soaker tub. The lower level offers two family rooms, a wet bar, fireplace, bedroom, bath, ideal for guests. An attached single garage connects to a storage room. Outside, enjoy rolling hills, new cross-fenced pastures, a new shelter, new riding arenas, chicken coop, and shed. Two barns include an updated 6-stall horse barn with tack room and wash bay/storage, and a second barn with guest bedroom, bathroom, and two bays. 14,000 litre cistern installed for additional water security and emergency such as fire suppression. Centrally located, minutes to shopping and amenities. (id:26472)
Stonehaus Realty Corp
Real Broker B.c. Ltd


