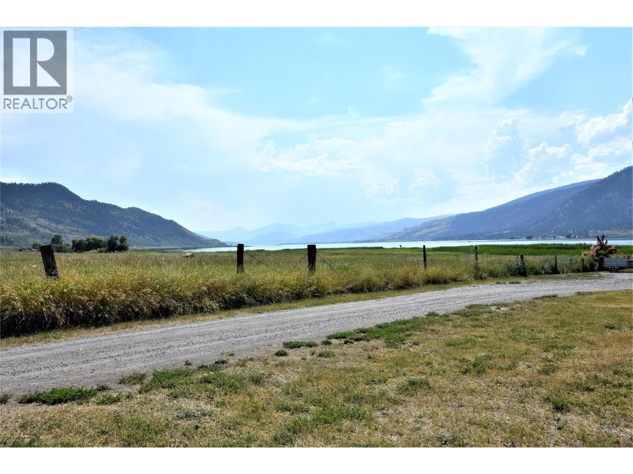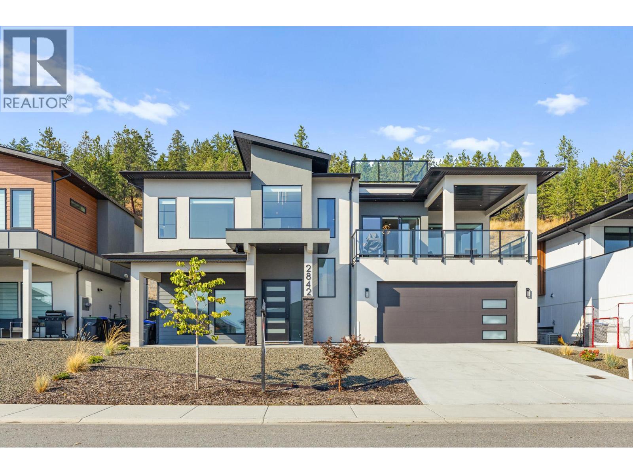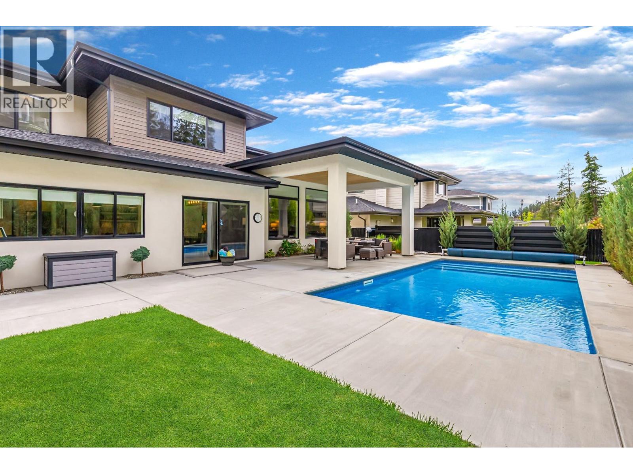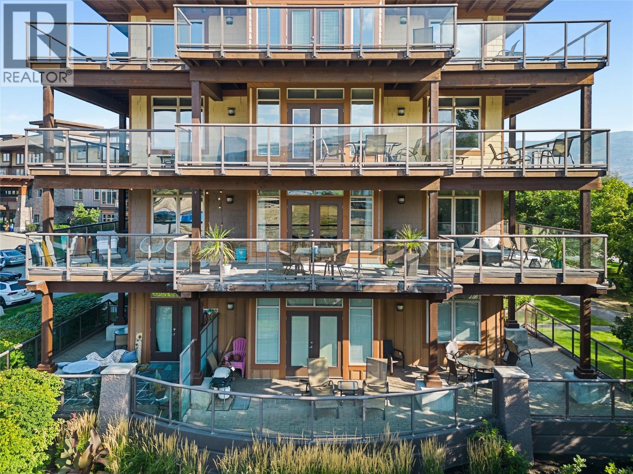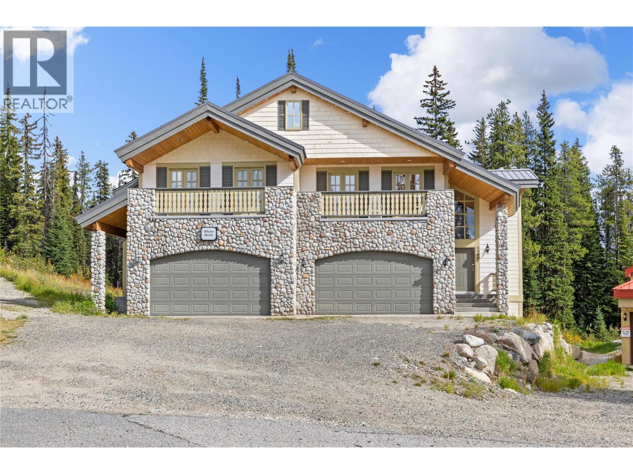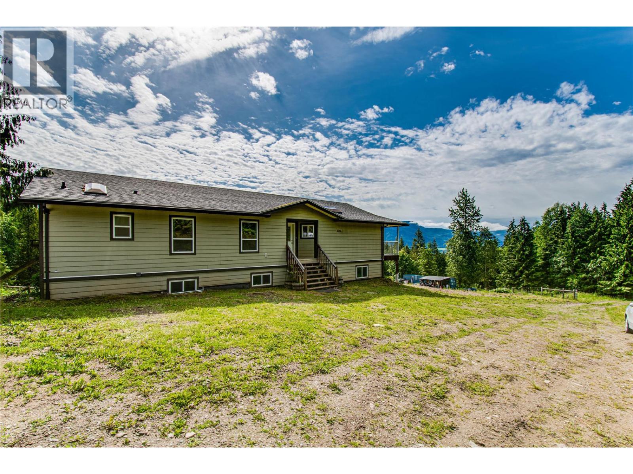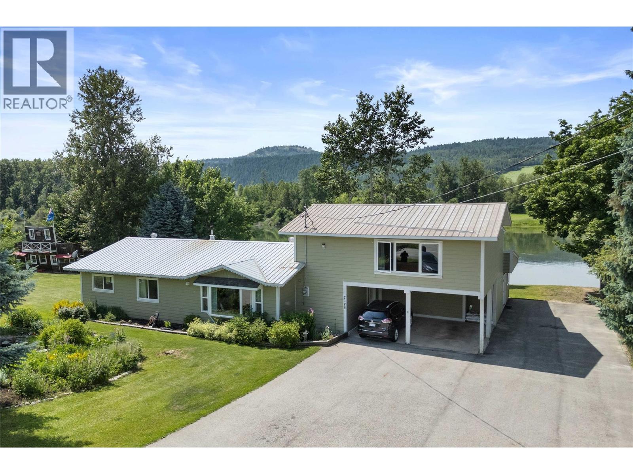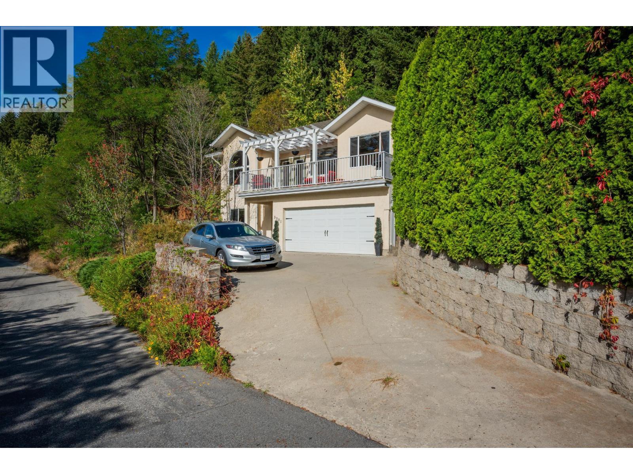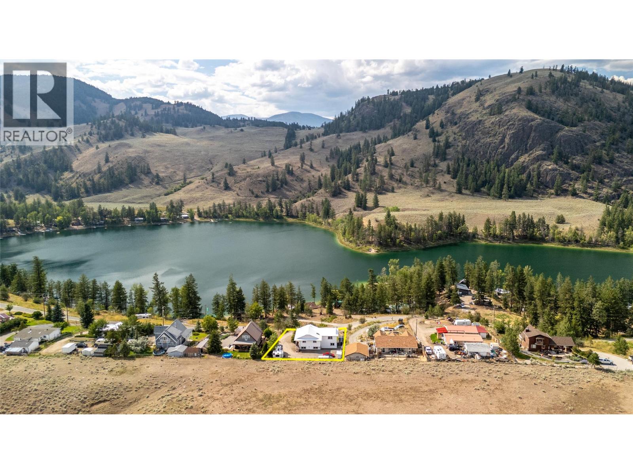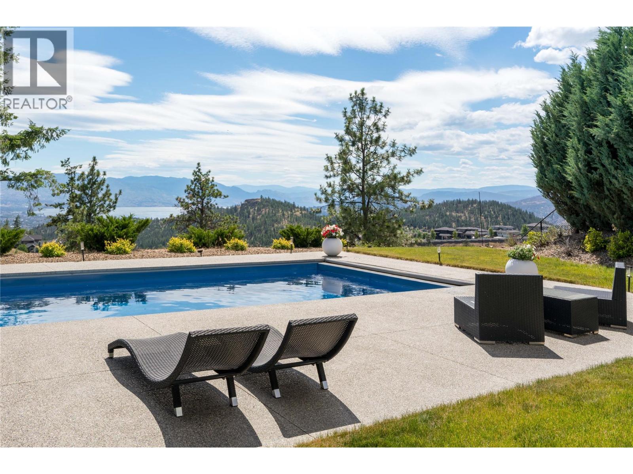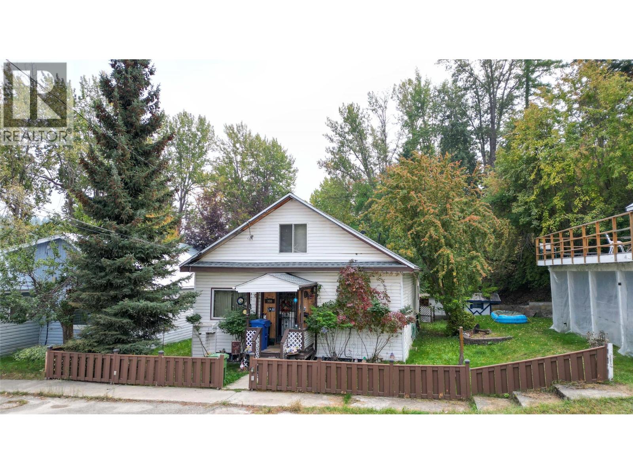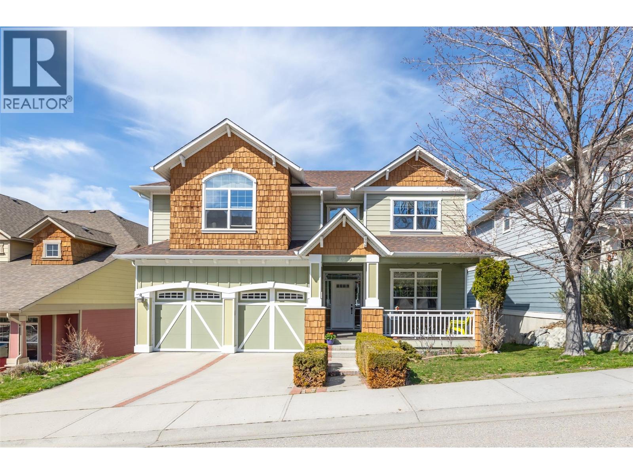Listings
75 Antoine Road Unit# 43
Vernon, British Columbia
Welcome to Sunset Villas, your idyllic retreat nestled away from the hustle and bustle of town life. This contemporary 1722 square foot rancher blends modern amenities with comfortable living, making it the ideal choice for those seeking peace and relaxation. Picture yourself enjoying breathtaking lake and mountain views, which serve as a stunning backdrop to your daily life. The property features a fully landscaped and fenced backyard, complete with a covered patio area—perfect for entertaining friends or simply basking in the serene surroundings. With access to Okanagan Lake, residents can partake in a variety of outdoor activities such as boating, kayaking, or taking a refreshing dip on a warm summer day, ensuring endless opportunities for adventure and relaxation. One of the standout features of Sunset Villas is the 45-year registered and prepaid lease offered by the developer, providing homeowners with a sense of security and stability. The community fees of $550.00 per month are quite reasonable, especially considering the water access and the spacious 1/4 acre lots available for residents. Additionally, the absence of a property transfer tax on this purchase is a significant perk, making the investment even more appealing for those looking for a peaceful retreat. This wonderful development seamlessly combines tranquility, comfort, and community, all while being just 5 minutes from a golf course and less than 15 minutes to town. Ample time to discuss customization options regarding paint, flooring, and cabinetry with the developer. Don't miss out on the opportunity to make Sunset Villas your new home! For a LIMITED TIME the Builder is offering a Membership with 1 year of unlimited golfing for 2 at the Spallumcheen Golf course, which is just down the road. (id:26472)
RE/MAX Vernon
2842 Copper Ridge Drive
West Kelowna, British Columbia
Experience elevated Okanagan living in this nearly new, architecturally designed modern home featuring a rooftop deck with panoramic lake and mountain views, and a fully self-contained legal suite approved for Airbnb. Step inside to discover sleek lines, open-concept living, and thoughtful craftsmanship throughout. The main floor showcases designer lighting and custom finishes, and a chef-inspired island kitchen with quartz countertops, beautiful cabinetry, and top-tier appliances. Expansive windows fill the space with natural light, creating a warm and inviting atmosphere that seamlessly blends comfort with sophistication. Designed for entertaining, the home features a built-in wet bar and an impressive rooftop deck offering unobstructed lake views for sunset gatherings, morning coffee, or evening cocktails under the stars. The primary suite provides a private retreat with a spa-inspired ensuite, while additional bedrooms offer flexibility for family, guests, or a home office. The separate self-contained legal suite includes its own entrance, full kitchen, and laundry, presenting an incredible opportunity for short-term rental income or long-term tenants. Situated in a desirable, newer neighborhood close to beaches, wineries, schools, and amenities, this property blends luxurious living with smart investment potential. Whether you’re looking for a showpiece home or an income-generating opportunity, this residence offers the perfect balance of style, function, and value. (id:26472)
RE/MAX Kelowna
174 Echo Ridge Drive
Kelowna, British Columbia
Gorgeous 5-bedroom plus den, 4-bathroom home, with a sparkling in-ground swimming pool - perfectly situated in one of Kelowna’s most coveted communities. Step inside and experience a functional open-concept layout that effortlessly connects every living space. The inviting living room is highlighted by a custom gas fireplace and soaring vaulted ceilings, creating an airy and elegant atmosphere. The bright and spacious kitchen is a chef's delight, boasting a gas cooktop, double wall oven, beverage fridge, and a convenient walk-in pantry. You'll enjoy direct access to the backyard oasis with an incredible outdoor living space featuring a 14'x28' salt water pool, a lush grass area, and a large covered patio - ideal for entertaining, family fun or simply unwinding under the Okanagan sun. The main floor also includes a versatile den/office, powder room along with a dedicated laundry room/mud room for added convenience. Upstairs, you'll find three generously sized bedrooms, including the luxurious primary bedroom with a spacious walk-in closet and a spa-inspired 5-piece ensuite, complete with heated tile flooring. The fully finished basement expands your living space even further, offering a large rec room with a gas fireplace, two additional bedrooms and a full bathroom make this level ideal for accommodating guests or a growing family. Located in the highly sought-after Wilden area, you'll enjoy unparalleled access to nature, with endless hiking and biking trails just steps away. (id:26472)
Royal LePage Kelowna
4205 Gellatly Road Unit# 238
West Kelowna, British Columbia
Lakeside Luxury at The Cove – Massive Wraparound Balcony! This rare corner/end suite at The Cove Lakeside Resort offers the perfect blend of comfort and lifestyle with a massive 730 sq ft wraparound covered balcony—one of the largest at the resort! Enjoy peek-a-boo lake views, serene park-side tranquility, and exposures in all directions (E/N/S/W), making this a truly special space to relax and entertain. The intelligently designed floor plan features 3 bedrooms and 3 full bathrooms, including two primary suites with ensuites, plus a guest bedroom and full bath. The “U”-shaped kitchen with bar seating flows into the dining, family, and living areas, flooded with natural light from expansive windows. The living room boasts a stylish “Don Quixote” feature wall, while the cozy family room offers peaceful park views. Extras include an independent laundry/storage room, three lock-off closets, and 3 balcony access points. Whether you're looking for a full-time residence, vacation home, or a profitable rental, this suite offers it all. Enjoy resort-style amenities: outdoor pool, 2 hot tubs, putting green, tennis court, gym, theatre, restaurant/bar, marina, and 600' of Okanagan Lake waterfront on 6.5 acres. Don't miss this opportunity to own one of The Cove's finest suites! (id:26472)
RE/MAX Kelowna
5946 Snow Pines Crescent Unit# A
Big White, British Columbia
Discover mountain living at its finest in this stunning 4 bed, 4.5 bath half duplex at Big White Ski Resort. Warm and inviting with rich wood finishes from top to bottom, vaulted wood ceilings, and two cozy fireplaces, this home exudes alpine charm. The main floor offers an open, light-filled living space that flows seamlessly onto a large covered deck with a private hot tub—perfect after a day on the slopes. Enjoy true ski-in/ski-out access and incredible spaces for entertaining, including a spacious lower-level rec room complete with a bar area, full-size fridge, dishwasher, and walk-out covered patio. Two additional bedrooms and baths downstairs provide ample room for guests, while a private sauna offers the ultimate apres-ski retreat. Whether you’re looking for the perfect family getaway or a lucrative investment property, this home delivers the ultimate Big White experience. (id:26472)
RE/MAX Kelowna
31 Violet Road
Grindrod, British Columbia
Private 18.4 Acres with Views – Below Assessed Value! Located between Vernon and Salmon Arm, just 8 km from Larch Hills Ski Area and 20 minutes to Salmon Arm or Enderby, this subdividable 18.4-acre property offers privacy, views, and endless potential. The 3,200 sq ft 2x6 modular home is built on an insulated ICF walkout basement, ideal for an in-law suite or rental. The main floor features 3 bedrooms and 2 baths, while the basement includes 1–2 more bedrooms, full bath, den, office, workout space, plus laundry hookups on both levels. Enjoy a bright open-concept kitchen with SS appliances and raised bar, dining room leading to a covered deck with stunning views of the Enderby Cliffs, and a cozy pellet stove. Extras include a water softener, plumbed pet room, ample storage, and parking (RV included). The land features 2 seasonal creeks, 2 wells, 3 acres of pasture with frost-free hydrant, and 15 acres of marketable timber (fir, spruce, cedar, birch). Already cleared for a shop (waterline in), plus an 8x40 steel storage container and gated driveway. A rare combination of rural serenity and convenience – this property has it all! (id:26472)
Coldwell Banker Executives Realty
7088 97a Highway
Grindrod, British Columbia
*RIVERFRONT* Rural living but close to amenities and with nearly a 1/2 acre, it not only offers incredible views & water access but every out-door opportunity is nearby. From fishing, whether its trout or salmon, to boating, paddle-boarding, kayaking to snowmobiling, cross-country skiing at Larch Hills & downhill skiing to Silver Star or Revelstoke. This property has not flooded since owners have been here - 36 years! While close to the river, the elevation is higher than many riverfront properties. There's lots of parking from the carport to the paved driveway, including RV parking. The backside of the carport has a 19'4x18' workshop to dry your snowmobiling equipment & store seasonal gear in or it makes a great space for tools & woodworking. There's a total of 5 bedrooms & 3 bathrooms plus a huge family room upstairs. There's beautiful gardens from flowers, a pond & vegetable garden to raspberries, rhubarb, strawberries & producing apple trees. There's also been lots of updates: Hardi siding & fascia 2014, replaced windows, shop 2014, upstairs carpet 2018. It's also on a school bus route. From a good sized home to accommodate family and visitors to the grounds and a view, consider calling this spot home or ""home away from home"" if you're looking for a spot to vacation and enjoy all the area has to offer. (id:26472)
RE/MAX Vernon
3301 Laburnum Drive
Trail, British Columbia
Welcome to this beautiful 4-level split home where timeless design meets modern comfort. From the moment you enter, vaulted ceilings and an open-concept main floor create a bright, airy feel. The kitchen, truly the heart of the home, showcases a striking butcher block island, abundant cabinetry, and a seamless flow into the dining and living areas perfect for gatherings or quiet nights in. The living room is warm and inviting, anchored by a cozy gas fireplace and custom-built entertainment unit. Upstairs, the spacious primary suite offers a walk-in closet and spa-like ensuite, while a second large bedroom and full bath provide comfort for family or guests. The lower levels extend the living space even further. On the third level, you’ll find another bedroom, a full bath, and a well-planned laundry room with extra storage. The fourth level boasts a versatile family room ideal for movie nights, recreation, or a home gym with direct access to the double attached garage. Step outside to a landscaped backyard with perennial gardens, underground sprinklers, and full fencing for privacy and ease of care. Perfectly located just a short stroll from a nearby park, this home blends indoor comfort with outdoor enjoyment. (id:26472)
RE/MAX All Pro Realty
285 Westview Road
Kaleden, British Columbia
Experience year-round relaxation in this beautifully renovated home, nestled within the tranquil community of Twin Lakes. Outdoor enthusiasts will appreciate the access to fishing, paddling, golfing and hiking, all just steps from the front door. This spacious 5/bed 3/bathroom home underwent a complete renovation in 2022, stripped to the studs and rebuilt with quality materials and finishes. The interior is bright and open, boasting new windows, insulation, drywall, a metal roof, efficient heat pump, PEX plumbing, 200-amp electrical service with a 125-amp sub panel, a newer water well pump, and a WETT-certified wood-burning stove. Every detail has been thoughtfully selected, including luxury vinyl plank flooring throughout, quartz countertops, modern S/S appliances, large kitchen island with classic white shaker cabinetry. The walkout lower-level features 9-foot ceilings, abundant natural light, panoramic lake and mountain views, 3 additional bedrooms, guest bathroom, separate entrance, and flexible bonus room, for a gym, home office, media room, or studio. Property is gated and fully fenced on a 0.44-acre lot, bordering Nature’s Trust Land. Outdoors has ample parking and an oversized storage shed. The wraparound covered deck faces west, offering the perfect spot to unwind and watch breathtaking sunsets. The landscaping is ready for your personal touch, inviting you to create your own unique outdoor paradise. Don’t miss the opportunity to own your mountain retreat. (id:26472)
Chamberlain Property Group
172 Skyland Drive
Kelowna, British Columbia
Completely renovated from top to bottom, this breathtaking residence embodies refined living in Wilden—Kelowna’s most coveted enclave. The striking modern exterior with crisp white & black accents makes a bold statement, setting the stage for the exceptional design inside. Expansive windows frame captivating lake & mountain views, while soaring ceilings & a stunning floor-to-ceiling fireplace create a grand yet inviting atmosphere. The designer kitchen is a showpiece, featuring a massive Dekton island, 6-burner Thermador range, butler’s pantry, beverage centre & seamless flow to the covered deck—ideal for entertaining. Upstairs, the primary suite is a private sanctuary with sweeping views & an ensuite that rivals a luxury spa, complete with heated floors & a double rain shower. Two additional bedrooms & a full bath complete the upper floor. The lower level offers ultimate versatility with engineered hardwood: an elegant family lounge, custom wine cellar, gym space, guest bedroom & a bathroom with direct access to the outdoor retreat. Step outside to the saltwater pool with auto cover, hot tub & multiple lounging areas—surrounded by protected green space for unparalleled privacy. Notable features include real hardwood throughout the rest of the home, a 3-zone furnace, 240V EV-ready 3-car garage, electric window coverings, UV-filtering windows & solid 8ft doors. A true legacy home—where sophisticated design meets everyday comfort in an irreplaceable setting. (id:26472)
RE/MAX Kelowna - Stone Sisters
380 Bingay Street
Kimberley, British Columbia
This home has a great location. Located in a quiet, dead end street, this location is both quiet and convenient. Walk to almost anywhere in town in literally minutes, whether you are going to the Arena, parks, school, downtown and more everything is on your doorstep! The sound of the creek also ads to the peace and quiet. The home itself does need TLC. Features of the home include a spacious main floor with kitchen, dining & living area, along with a den, bedroom, primary bedroom with en suite, laundry and a further full bath. Upstairs there are further 2 bedrooms. The furnace was recently updated, along with a newer roof. Come and take a look at this home, it is awaiting your ideas. (id:26472)
RE/MAX Blue Sky Realty
5450 South Perimeter Way
Kelowna, British Columbia
Truly spectacular Kettle Valley former show home by Kentland Homes, 4 Beds 4 Baths, over 3900 sq ft, nestled in the award-winning neighborhood. Showcasing custom craftsmanship throughout, this residence boasts tray ceilings, elegant arched doorways, and sweeping panoramic views. The bright, open-concept kitchen features granite countertops, stainless steel appliances, gas rang & eating nook that flows seamlessly into the family room—perfect for everyday living. A separate formal dining and living room/office offer elegant spaces and functionality. Upstairs, the luxurious primary suite includes private deck with view, spa-like ensuite, and generous closets. Two additional bedrooms each feature large walk-in closets. The walk-out lower level offers large rec/games room, fourth bedroom, full bathroom, and access to private patio with hot tub overlooking lush landscaping and park. With features like a surround sound system, security system, cold room storage, and double garage. Short walk to Chute Lake Elementary, Kettle Valley shopping center & picturesque parks, tennis court, Quilchena water park, and scenic hiking trails. Revel in the joys of family living in this award-winning community! Home has suite potential, also has potential to add 1-2 bedrooms. (id:26472)
Oakwyn Realty Okanagan-Letnick Estates


