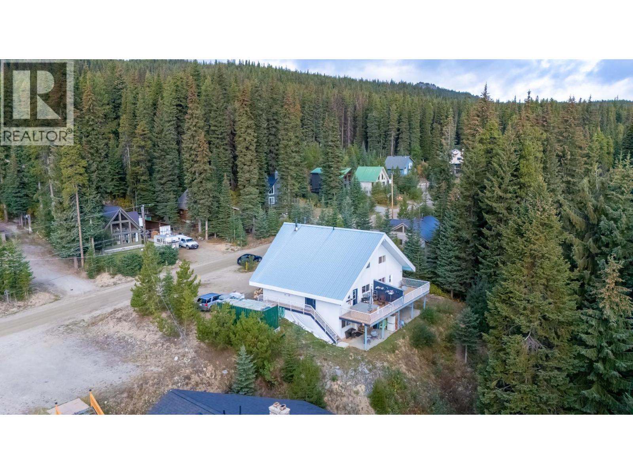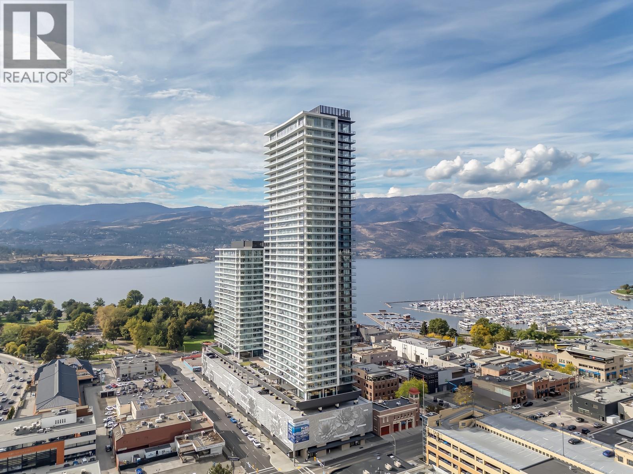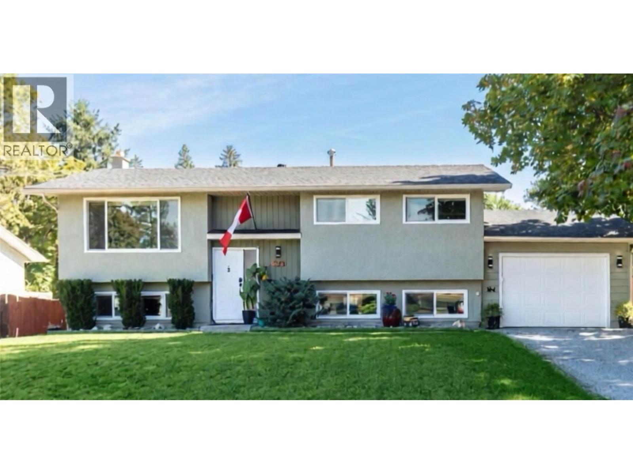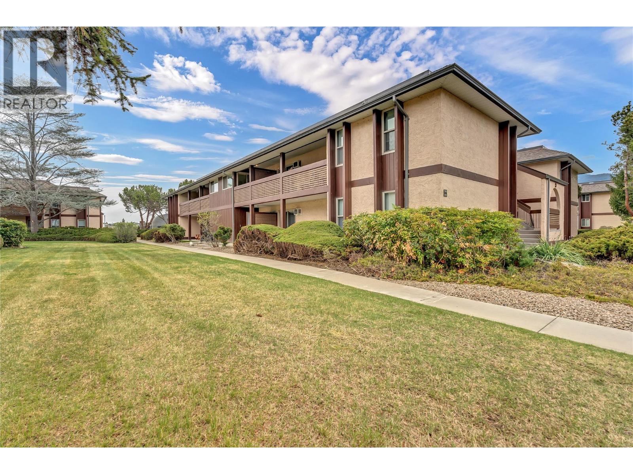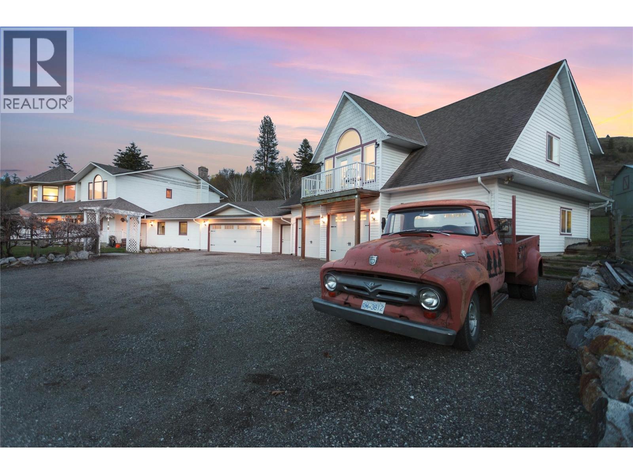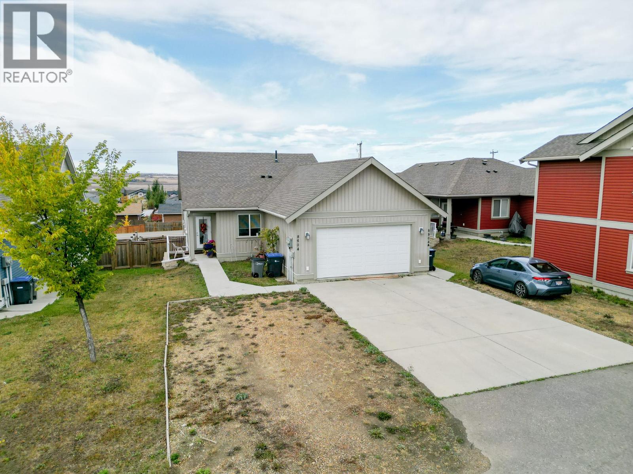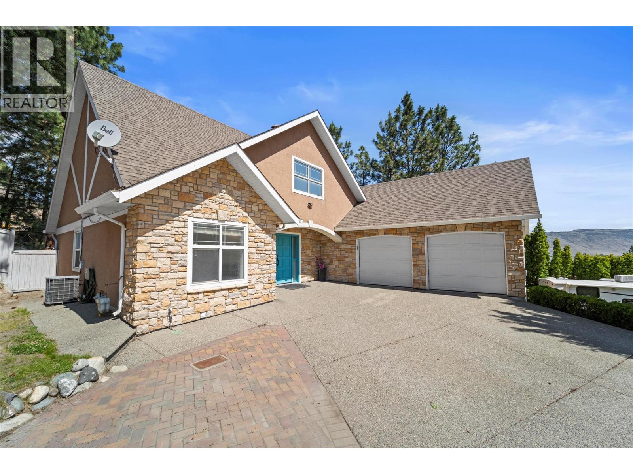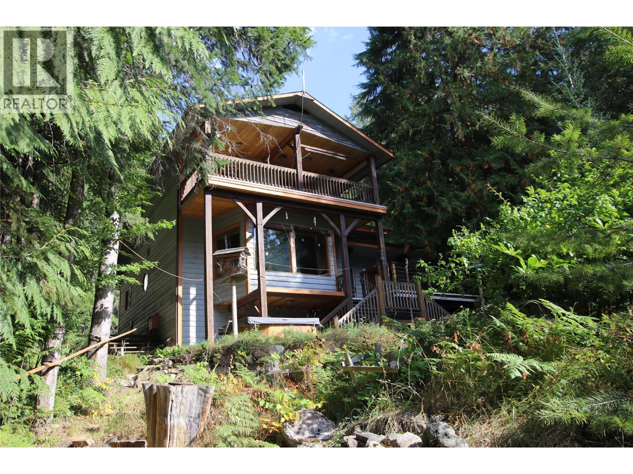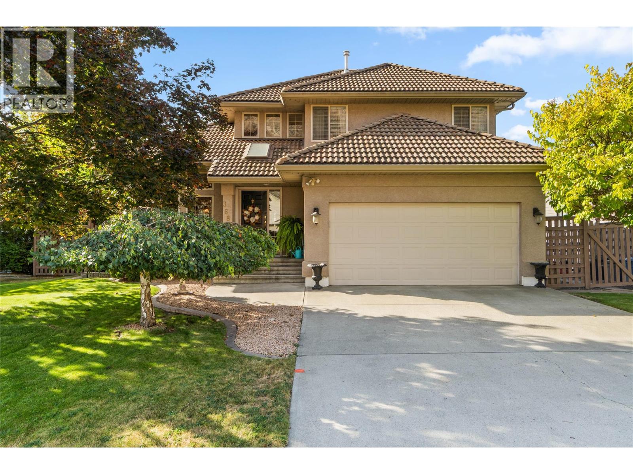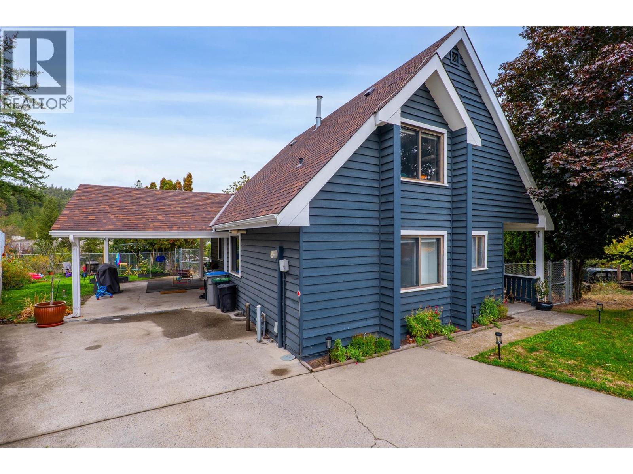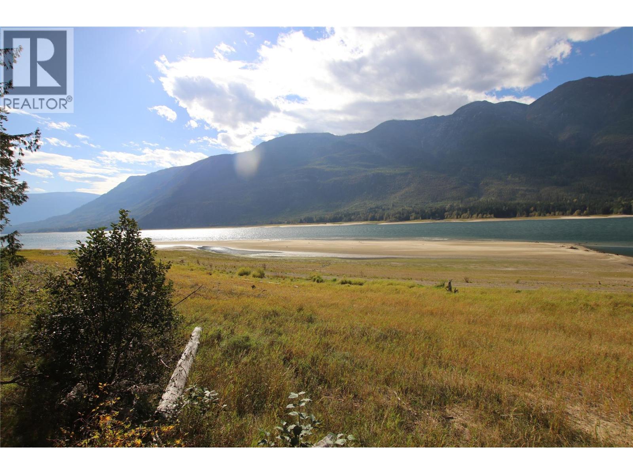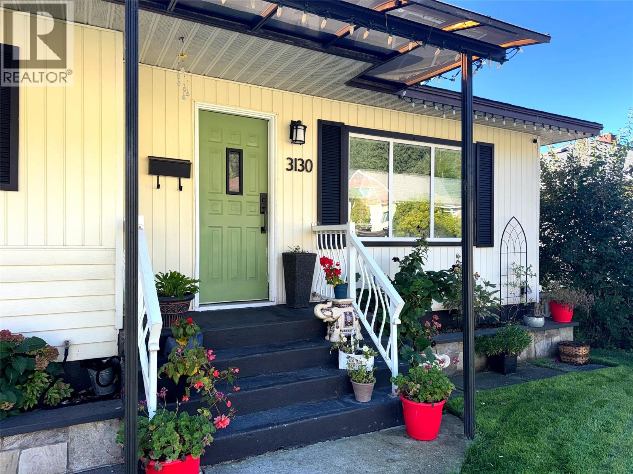Listings
137 Whitetail Road Unit# 1
Apex Mountain, British Columbia
Welcome to Whitetail road at popular Apex Mountain Resort! This beautiful and spacious 3-bedroom plus den and loft, 3-bathroom half duplex at Apex Mountain offers luxurious living with quality updates throughout. Whether it's sleeping for 2 or up to 14 there is no shortage of room here. Have a seat in this great room featuring impressive 25-foot vaulted ceilings, a new high-efficiency wood stove, and a wall of windows that provide abundant natural light. The kitchen, appliances, and main home bathrooms have all been updated, including new lighting and fixtures for ease of nothing to replace. This valuable property also includes a self-contained, 1-bedroom walkout basement suite with a full bath, kitchen, separate entrance, and private patio, offering proven income potential in the previous years. Enjoy quiet mountain evenings from the private deck with a hot tub and relaxed sitting area. Downstairs offers a workshop and ski room to ensure your equipment is always in top condition. This home is designed for comfort, ease, and enjoyment, perfectly suited for an elevated ski mountain lifestyle. Practical features include a covered metal walkway to clear snow before entry and a high-pitched metal roof designed for efficient snow shedding. There is parking available for up to four vehicles, and it's just a short walk to the Apex Village and lifts! No Strata fees here! (id:26472)
Royal LePage Locations West
238 Leon Avenue Unit# 1504
Kelowna, British Columbia
Welcome to Water Street by the Park, where luxury, lifestyle, and location meet in the heart of downtown Kelowna. This stunning 2-bedroom, 2-bathroom south-east corner unit offers 879 Sqft of modern living space and an impressive 415 Sqft wraparound balcony showcasing beautiful lake and city views. This home captures sunlight throughout the day while maintaining privacy and peaceful surroundings. This one has an open-concept layout with floor-to-ceiling windows, sleek finishes, and a natural flow between the kitchen, dining, and living spaces. The primary suite features a spacious walk-in closet and a spa-inspired 3-piece ensuite, while the second bedroom offers versatility for guests or a home office. Step outside to your oversized balcony, the perfect place to relax, dine, or take in the sunset over Okanagan Lake. Residents at Water Street by the Park enjoy resort-style amenities including an outdoor heated pool, 2 hot tubs, BBQ kitchens, firepits, a full sized fitness centre with lake views, yoga and spin studios, sauna, theatre room, co-working and social lounges, art studio, putting green, golf simulator, pet wash station, and landscaped green spaces. Additional conveniences include secure underground parking, bike storage, and on-site retail. Just steps from the waterfront, City Park, and downtown dining. This home offers the perfect blend of comfort, community, and convenience, an incredible opportunity to own in one of Kelowna’s most sought after new developments. (id:26472)
Vantage West Realty Inc.
7901 Giles Drive
Coldstream, British Columbia
Sitting pretty on a 11,325 sq/ft lot backing onto an orchard with an amazing, flat backyard. RARE side road on South side of property allows for endless opportunities. A Classic Coldstream split entry with 3 beds+ 1 bath upstairs. The open concept kitchen/living/dining flows out to the covered deck which over looks the backyard. Downstairs is home to the primary bedroom + 2nd bathroom. Laundry room, gym/TV room are also down here. See Virtual tour link. Upgrades over the last 10 years includ; Windows (2019), City sewer hook up (2018), Driveway (2025), 50 Gal Hot Water Tank (:2019 Wideplank hardwood up & laminate down. Updated bathrms + lots more. Close to schools, parks+ 3 min drive to Kal Lake. Only 10 mins drive to downtown Vernon & 30 mins to Silver Star. The Okanagan lifestyle awaits. (id:26472)
Royal LePage Elite West
3140 Wilson Street Unit# 313
Penticton, British Columbia
Thoughtfully renovated 1 Bed 1 Bath condo in Tiffany Gardens. The renovated kitchen has been opened up from the original closed-off layout, with new epoxy countertops complimented with updated white cabinets and a matching extended pantry storage unit. The new vinyl flooring up and down tastefully complements the light and bright space by bringing in some colour dynamics. Under the stairs has been smartly renovated to include a built-in shelving unit with a second accessible storage. The loft space has been closed off, adding extra usable square footage to the bedroom, and also adding a layer of privacy to the home. Additionally, the bathroom has been completely renovated with a tasteful white appearance. There is plenty of storage inside the laundry room. The unit has 2 outdoor spaces to be enjoyed, additionally the bottom patio has a custom storage unit. On a quiet street, within walking distance to Skaha Beach, shops, parks, and school, this location is Penticton perfection. (id:26472)
Royal LePage Locations West
6655 Cosens Bay Road
Coldstream, British Columbia
Expansive Multi-Generational Home on 5.3 Acres – With Garage & Shop Space to Spare! Looking for space, privacy, and flexibility for your entire family—plus room for all your vehicles and toys? This extraordinary 5.3-acre property offers a rare opportunity to live and play in one of the Okanagan’s most desirable areas. This thoughtfully designed home features three separate living areas, making it ideal for multi-generational living and guest accommodations. With 7 bedrooms + an office and 4.5 bathrooms in total, there’s room for everyone to spread out in comfort. Main Residence Highlights: Spacious kitchen with stunning Brazilian granite countertops and seamless access to the deck. Family room, dining room, living room, office, laundry room. 4 bedrooms and 2.5 bathrooms, offering functional and flexible living. Additional Living Spaces: 1-bed, 1-bath basement suite with a private entrance—perfect for in-laws or guests. 2-bed, 1-bath loft suite above the garage with separate entrance—ideal for extended family. Unmatched Garage & Shop Space. Bring your cars, RVs, boats, and tools—this property includes an oversized garage/shop setup with room for multiple vehicles and all your projects. Outdoor Features: Fully fenced paddocks for horses, a barn, and a chicken coop. Enjoy country-style living just minutes from town. Just a short stroll to Kal Provincial Park, where you’ll enjoy hiking and biking trails that lead to the sandy shores of Cosens Bay. (id:26472)
RE/MAX Vernon
8804 17 Street
Dawson Creek, British Columbia
5 bedroom, 3 bathroom home with 2 units and an attached double garage. This property consists of a 3 bedroom 2 bathroom upstairs unit with an attached double car garage. Hosting an open kitchen, living, dining on the main and your own fenced yard and parking. Plus 3 good sized bedrooms up including a large master with a walk in closet and its own ensuite. Upstairs even has a gas fireplace in the living room and covered deck with a view! Downstairs you have a 2 bed 1 bath BASEMENT SUITE with separate entrance/ kitchen/ laundry and bathroom. The basement has separate utilities as well. This property is designed to obtain great returns and it was built in 2015 so you shouldn't have any work left to do. Both units are rented through Sterling Management and will require proper notice. See agents website for details and photos (id:26472)
RE/MAX Dawson Creek Realty
1548 Assiniboine Road
Kamloops, British Columbia
Welcome to this spacious 3-storey home in a quiet Sahali neighborhood. This home is perfect for growing or multi-generational families. The bright and airy great room with cozy gas fireplace, features engineered hardwood throughout and opens to a covered deck with gas quick-connect for BBQ, perfect for entertaining. The large kitchen boasts loads of counter and cupboard space, plus stone countertops & gas stove (2024) . A convenient main floor laundry leads to the oversized 22'11"" x 25'2"" garage with an EV charger. There's ample parking, including RV parking with a 30-amp plug-in. The main floor also includes a primary bedroom with a 4-piece ensuite (heated tile floors), double closets, and French doors leading to a patio with a hot tub-ready outlet. An additional 2-piece bathroom is located on the main floor. Downstairs, you'll find a beautifully finished walkout in-law suite with a separate entry & modern kitchen, a games room, den, and a spacious bedroom. The large room under the suspended garage slab offers endless possibilities. Enjoy a private, fenced yard with irrigation just minutes from schools, shopping, transportation, and hiking trails. Quick possession is available. (id:26472)
Exp Realty (Kamloops)
4512 Highway 6
Burton, British Columbia
Unique, handcrafted post and beam home, situated on 8.6 acres of lakeshore, just 20 minutes south of Nakusp. The home offers 1,300 sq. ft. on the main floor, with edge grain fir flooring in the large open kitchen & dining area, a wood burning cook stove and a pantry. In the living room, you can enjoy the view inside and out - the custom beam work and a stone faced fireplace, or Ingersol Mountain and Arrow Lake. There is a total of three bedrooms and three bathrooms spread across three levels. The open floor plan with vaulted ceilings provides plenty of space for family gatherings. The 2nd floor master bedroom has a generous covered balcony, useful as an outdoor sleeping area. There are two large sundecks off of the main floor, with stairs down to the ample-sized garden and orchard area; featuring mature fruit trees, berry bushes & hazelnuts. Down an established driveway to the lake, you will find a boat house - perfect for storing canoes and kayaks. Additionally, there is an engineered greenhouse, a garden shed, tractor shed, root cellar, sleeping cabin and chicken coop. The substantial two-story, three-bay garage measuring 24' x 58', includes a woodworking shop and lumber dry-storage upstairs with a ramp for vehicle maintenance downstairs. The home has wood & electric heat and licenced gravity-fed water with irrigation rights. Mature timber covers the majority of the property, offering shade, privacy and feelings of serenity. The acreage is within the ALR and backs onto Crown land. The adjacent 7 acre treed lot is listed separately, MLS(r) 10364732 but would make a complementary addition to this farmstead. (id:26472)
Royal LePage Selkirk Realty
3689 Navatanee Drive
Kamloops, British Columbia
Welcome to Paradise at Rivershore! You won’t want to leave this stunning home that backs onto the infamous Rivershore Golf Course. Enjoy a fully fenced, spacious yard with endless views in a serene and quiet location — truly your own piece of paradise. This immaculate, owner-pride home is in mint condition, offering a two-storey layout with a fully finished basement. Step inside to be greeted by custom warm finishes, grand high ceilings, hard wood floors, elegant kitchen that flows seamlessly into the eating nook and family room with gas fireplace. From here, step out to your outdoor living space, perfect for morning coffee or relaxing visits with friends while soaking in the views.This covered sundeck offers year round use.This home is move in ready with the furnace hot water tank and air conditioner all new and ready for the next family. Upstairs features three generous bedrooms, including a spacious primary suite with a beautiful ensuite. An Ensuite where you have the luxury of a soaker tub and convenience of a stand up shower.The fully finished basement provides even more space for your family with a large rec room, guest bedroom, and extra storage — plus a workshop area for hobbies or projects.Come and experience this beautiful home set in the heart of Rivershore, surrounded by breathtaking scenery and the golf lifestyle you’ll love. (id:26472)
RE/MAX Real Estate (Kamloops)
1295 Harrison Place
Kamloops, British Columbia
Welcome to this beautifully updated 3-bedroom, 1-bathroom home in the heart of Aberdeen – perfect for professionals or young families seeking the privacy and independence of a detached home without the compromises of strata living. Backing onto peaceful green space, this property offers a rare blend of tranquility, charm, and thoughtful modern upgrades. With the character of a heritage-style home but built more recently, it features fresh interior and exterior paint, a newer roof, updated hot water tank, central air, and a newly replaced deck—ideal for relaxing or entertaining. The functional layout includes three bright bedrooms, and an inviting living area, all in a quiet, well-established neighbourhood known for its community feel and easy access to amenities. Whether you're starting a family or looking to step out of townhouse life, this home delivers timeless style, modern comfort, and the kind of backyard setting that's increasingly hard to find. Book your private viewing today—this one won’t last! (id:26472)
RE/MAX Real Estate (Kamloops)
Lot 23 Highway 6
Burton, British Columbia
This 7 acre lake-facing property is located approximately 20 minutes south of Nakusp. The fully-treed acreage is gently sloping with a mix of mature cedar, hemlock and fir. The driveway off of Highway 6 has a legal easement in place connecting with the neighbour's access road. Clearing would be required to establish a building or a camping spot. Power and telephone services are available at the property line. Water and sewer systems would need to be established. There is great swimming and fishing in the Arrow Lakes with many back-country hiking & cycling trails nearby. The acreage is in the ALR and backs onto Crown Land. (id:26472)
Royal LePage Selkirk Realty
3130 Iris Crescent
Trail, British Columbia
Here is a nice home in a great Glenmerry location, just steps from the newly built elementary school. Great curb appeal from the street. This home offers 3 bedrooms and 2 full bathrooms, with 2 bedrooms on the main floor and a third downstairs, along with a cozy den and additional bathroom. The kitchen features real wood cabinets, plus a new stainless steel stove and microwave. A dining area sits just off of the kitchen. Other features include original hardwood floors, newer windows, and plenty of natural light throughout. Natural gas was brought into the house in 2022 and a forced air furnace and central A/C installed. Outside, you’ll find a large terraced backyard with nice sun exposure for gardening. Parking isn’t a problem with a carport, and detached garage. Contact your REALTOR® to view today! (id:26472)
Century 21 Kootenay Homes (2018) Ltd


