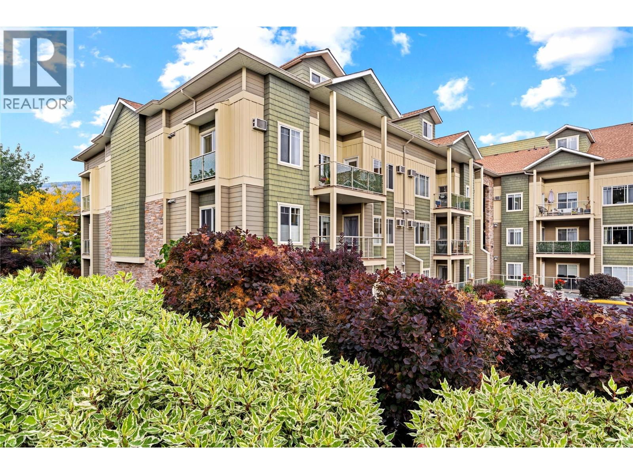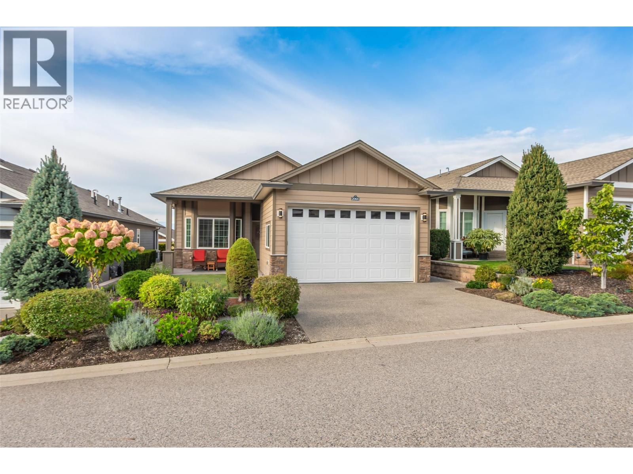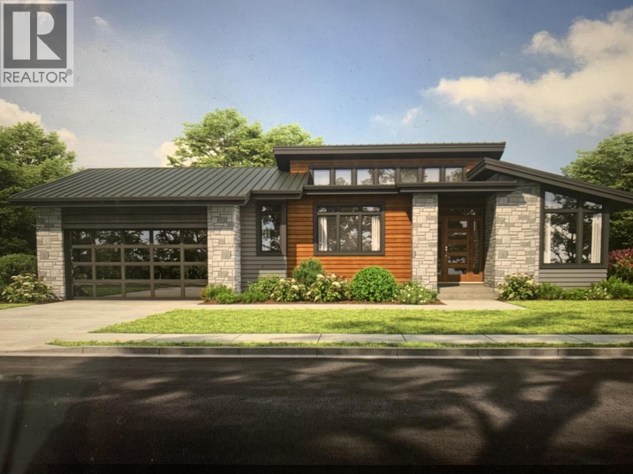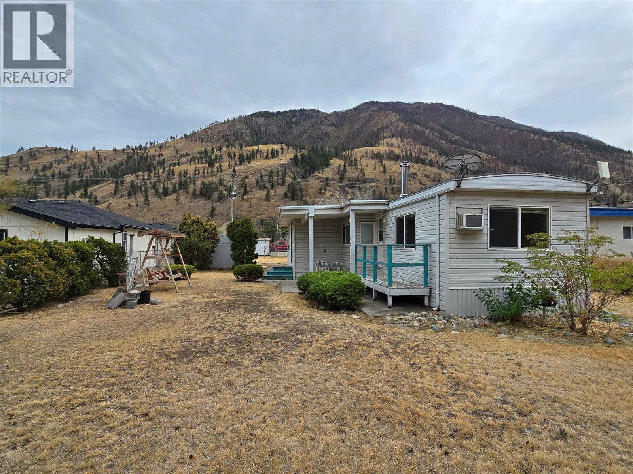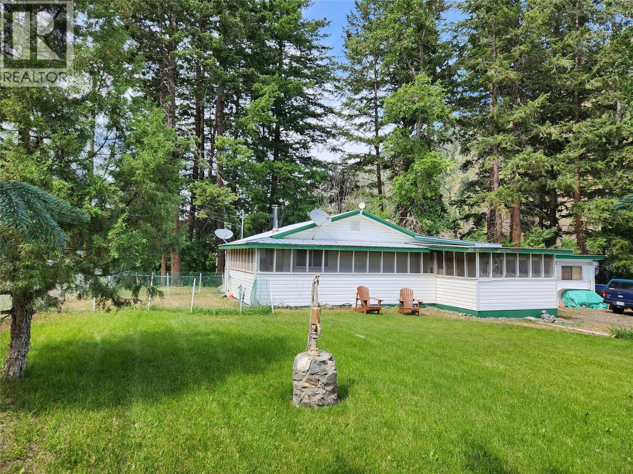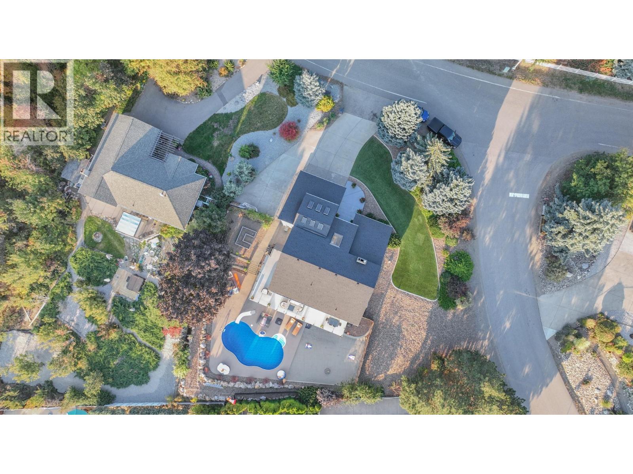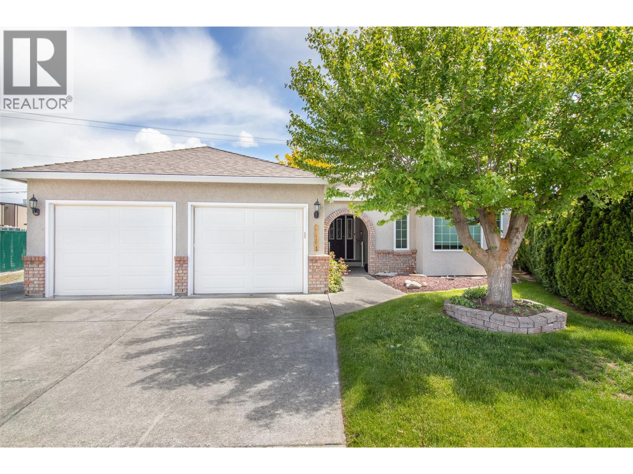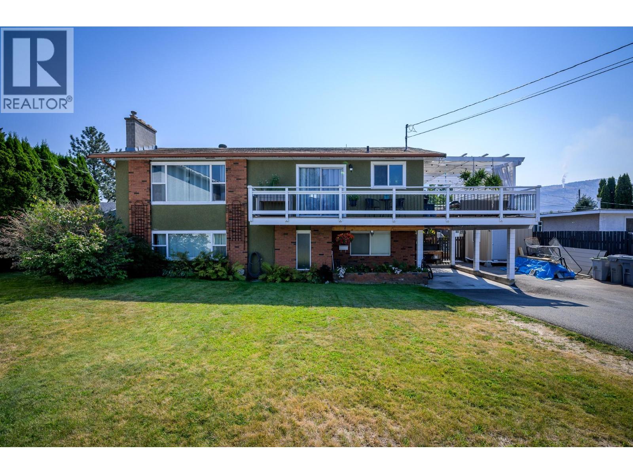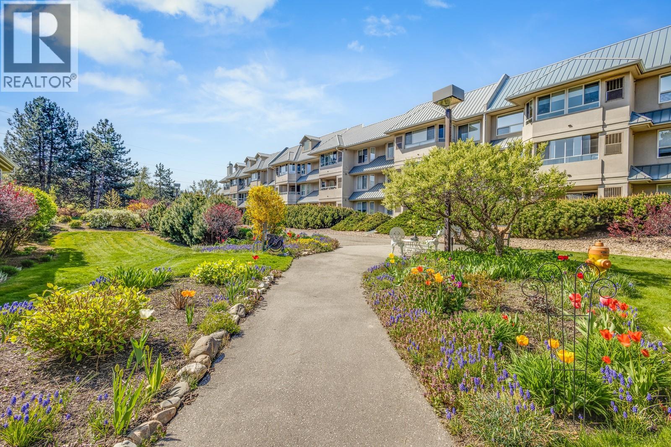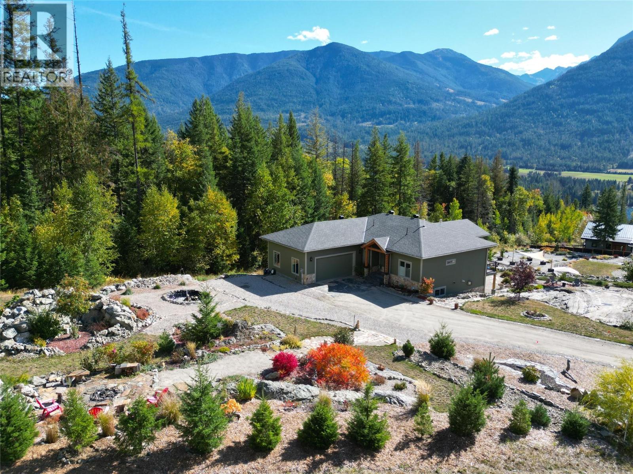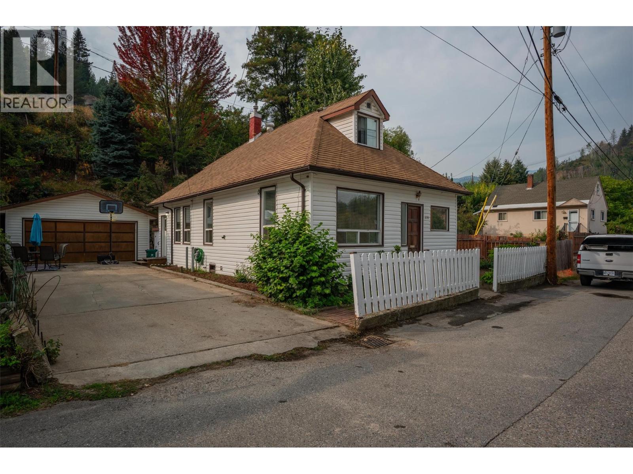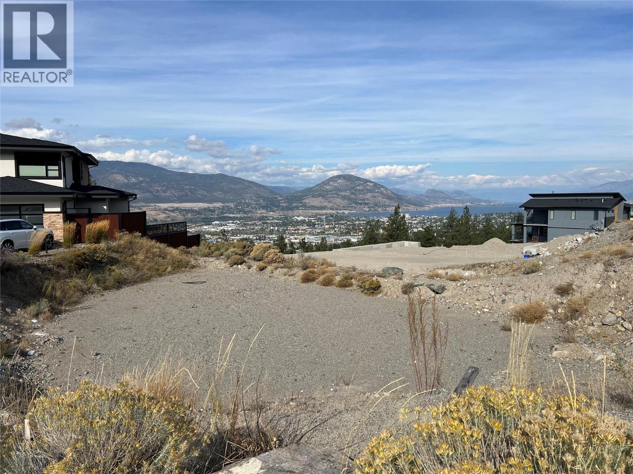Listings
2120 Shannon Ridge Drive Unit# 302
West Kelowna, British Columbia
Welcome home to 2120 Shannon Ridge Drive! This is a rarely available TOP-FLOOR END-UNIT at Rock Ridge in the heart of Shannon Lake — a truly special 2 bedroom + loft, 3 bathroom condo offering space, style, and soaring design. With its corner location and a majestic 18-FOOT VAULTED CEILING, this bright and airy home stands out for its openness and privacy. The sunlit main living area showcases beautiful sightlines and a seamless flow to the spacious COVERED BALCONY, where you can relax and take in views of Mt. Boucherie, one of West Kelowna’s most iconic landmarks. The primary bedroom features double closets and a HUGE 4-piece ensuite, creating a peaceful retreat. Upstairs, a bonus LOFTED FLEX ROOM with its own bathroom offers endless versatility—potential for a third bedroom, home office, art studio, or guest suite. This home includes UNDERGROUND PARKING with SECURE STORAGE directly behind it, adding convenience and peace of mind. The Rock Ridge strata offers a well-appointed fitness room and rentable guest suite for visiting family or friends. Ideally located in Shannon Lake, you’re minutes from all three schools, Shannon Lake Park, the golf course, transit, and local amenities. With its PENTHOUSE position, dramatic vaulted interior, and unbeatable location, this condo delivers a rare combination of lifestyle, luxury, and value in one of West Kelowna’s most desirable neighbourhoods. A must-see for those seeking space, light, and something truly unique. (id:26472)
Exp Realty (Kelowna)
2064 Aspen Drive
Westbank, British Columbia
This beautiful rancher is located in desirable Sage Creek just minutes to golf, wineries, shopping, restaurants, beaches and 15 minutes into the heart of Kelowna. This home has been meticulously cared for by the original owners and has 2 large bedrooms, a den/office that can be easily converted into another bedroom. Finishings are top of the line throughout. Gourmet kitchen with stainless steel appliances, island and adjoining dining area. Lovely living room area, large primary with walk through closet, ensuite with shower, spacious second bathroom, laminate throughout. Back yard area is lovely and perfect for entertaining including raised garden planters, front area has wonderful landscaping including artificial turf which makes for easy maintenance. Double oversized garage and two outdoor parking stalls complete this fabulous home. The Clubhouse is a huge bonus and includes gathering areas, games rooms, gym, fabulous outdoor entertaining space with bars and bbqs - Sage Creek is one of the nicest communities in West Kelowna! (id:26472)
RE/MAX Kelowna
75 Antoine Road Unit# 41
Vernon, British Columbia
Incredible opportunity at Sunset Villas – Unit #41, 75 Antoine Rd, Vernon! This brand-new ""to be built"" 1,550 sq. ft. rancher offers 3 beds, 2 baths, a double garage, open-concept living, vaulted ceilings, a gas fireplace (propane), and durable vinyl plank flooring. Enjoy a fully fenced, landscaped 0.26-acre lot with covered patio and stunning lake & mountain views—all just 10 minutes from town. Residents receive private beach access to Okanagan Lake for boating, kayaking, or summer swims. Benefit from a prepaid lease to 2068 with low $550/month community fees, and no property transfer tax. Customize finishes with the developer to make it your own! Located minutes from golf and recreation, Sunset Villas blends comfort, nature, and convenience. LIMITED TIME OFFER: Includes a 1-year unlimited golf membership for 2 at Spallumcheen Golf Course. Don’t miss out—discover the lifestyle waiting for you at Sunset Villas. (id:26472)
RE/MAX Vernon
3769 Thompson View Place
Ashcroft, British Columbia
Looking for sunshine, space, and affordability? Welcome to 3679 Thompson View in the heart of Spences Bridge! This charming little 2 bed, 1 bath home offers all the essentials with a dash of charm. Set on a flat 10,260 sq ft fenced lot, you’ve got loads of room to garden, let the pets run, or just soak in those stunning mountain views. Step inside to a welcoming interior featuring wood cabinetry, updated electrical systems, and an open living area with a cozy wood stove — ideal for crisp fall and winter evenings. The large windows provide stunning natural light and scenic mountain views, bringing the outdoors in. With 804 sq ft of thoughtfully planned living space, this home delivers functionality and warmth in every corner. Outside, you’ll find a fully fenced yard, garden-ready soil, a secure shed for tools or storage, and multiple spaces for outdoor lounging or entertaining. Whether you're a first-time buyer, downsizing, or investing in affordable BC real estate, this home offers comfort, potential, and unbeatable value in the sunny Thompson-Nicola region. Call today for all the details!! (id:26472)
RE/MAX Real Estate (Kamloops)
1483 Main Street
Olalla, British Columbia
This unique almost 1/2 an acre (0.482) is located 25 minutes from Penticton and 10 minutes to Keremeos. 2 bedroom, 1 bathroom home has a 16x24 detached workshop for the handy person in the family. Carport with additional secure storage and a circular driveway that will accommodate RV's, bring the pets as this corner lot is fully fenced with chain link. Enjoy the summer months in the 11x11 screened in front porch that wraps around or take a walk over the bridge to find your own private creekfront paradise. Natural gas furnace & range. Spectacular screened in sun porch and wrap around deck, large multi purpose room with washer/dryer could be family room/hobby/office, vinyl windows, Osborne wood stove (needs WETT), laminate flooring, 2005 septic tank and bed, 2024 septic tank pumped, 2018 metal roofing on house & carport. (id:26472)
Royal LePage Locations West
702 Cypress Drive
Coldstream, British Columbia
Welcome to this stunning 5-bedroom plus den, 4-bathroom home, perfectly designed for both family living and entertaining. Overlooking a sparkling saltwater pool and the breathtaking North Okanagan Valley, this property offers the ultimate blend of comfort, style, and lifestyle. The grand entryway with its curved staircase sets the tone, leading to four spacious bedrooms on the upper level. The primary suite is a true retreat, complete with a huge master closet —featuring built-in cabinetry, skylights, and large windows that fill the space with natural light. The chef-inspired kitchen is ready to handle everything from everyday meals to elaborate gatherings, while generous living and dining areas provide plenty of room to relax and connect. Step outside to an outdoor setting designed for pure enjoyment. Entertain on the oversized main-floor deck with retractable awning, or head down to the lower patio area for poolside relaxation. The saltwater pool, sandy play space, and built-in bar complete this private resort-style backyard. Additional highlights include a 200 AMP Service, exterior LED perimeter lighting, 2 fireplaces, double car garage, abundant exterior parking for guests and RVs, and a peaceful setting that offers privacy while still being close to all amenities. This beautifully renovated property is more than a house—it’s a lifestyle, and the perfect place for your family to call home. (id:26472)
RE/MAX Vernon
1495 Nelson Place
Kelowna, British Columbia
Downsize without compromise - first time on the market! This beautifully maintained executive rancher is a one-owner home, nestled in a cul-de-sac in a prime central location. Featuring a fantastic floor plan with 3 spacious bedrooms, 2 full bathrooms, and a large family room just off the kitchen area. Perfect for everyday living and entertaining. The private, park-like backyard is a peaceful retreat with a lovely water feature. A double garage, RV parking, and space for two additional vehicles add to the practicality. All this just a short walk to Guisachan Village Shopping Centre and essential amenities. A rare find. Call to book your private viewing today! (id:26472)
Royal LePage Kelowna
1795 Delnor Crescent
Kamloops, British Columbia
Tucked away on a quiet cul-de-sac, this beautifully updated 4 bedroom plus den and office basement-entry home offers the perfect blend of comfort, style, and functionality. The heart of the home is a stunning kitchen featuring a large island with eat-at bar and 2nd sink, stone countertops, custom paneled fridge, tiled backsplash, gas range, plus 2nd built in oven and convection microwave. Off the kitchen is access to a large deck with pergola - perfect for entertaining! Flowing seamlessly from the kitchen is the dining area with 2nd access to the deck and leads to the bright living room complete with built-in cabinetry and a real wood fireplace for cozy winter evenings. Upstairs you'll find two spacious bedrooms, a versatile den, and a sleek 4-piece modern bathroom. The basement adds even more flexibility with a 2 bedrooms, office, 3-piece bathroom, generous rec room, and a well-equipped laundry room with utility sink and storage. Step outside to your private oasis: a heated inground pool, lush greenery, a grassy area for play, and a handy shed. With ample parking and close proximity to all amenities, this home checks every box for comfortable family living and year-round enjoyment. All meas approx (id:26472)
Royal LePage Westwin Realty
1961 Durnin Road Unit# 306
Kelowna, British Columbia
Wake up to inspiring views of Mission Creek Park in this beautifully maintained, one-owner home that feels as fresh as the day it was built. Offering 1,323 sq ft of open-concept living, this 2-bedroom, 2-bathroom layout is a rare find — perfect for professionals, young families, and downsizers alike. Enjoy 9 ft ceilings, a cozy gas fireplace, a separate dining area, and maple shaker cabinetry that adds warmth and charm. The bright, open patio invites morning coffees or evening chats against the serene backdrop of the park. Bonus perks like a full laundry room, central A/C, and access to a clubhouse with amenities mean comfort is always top of mind. With Costco, Superstore, and Mission Creek Park all within walking distance, your errands — and adventures — are never far from home. Properties like this do not come up often… and they definitely do not wait around. Book your showing today! (id:26472)
Vantage West Realty Inc.
440 Buriview Drive Drive
Nelson, British Columbia
Welcome to 440 Buriview Drive — a stunning 4-bedroom, 3-bathroom home perfectly positioned to capture breathtaking lake and mountain views. This beautifully designed residence blends comfort, style, and functionality with low-maintenance landscaping featuring a waterfall, fountain, fire pit, and multiple outdoor seating areas. Enjoy the covered Duradek deck morning, day, or night, taking in the ever-changing views. Inside, the generous open-concept living area offers soaring 14-ft vaulted ceilings, luxury vinyl plank flooring, and an effortless gas fireplace. The gourmet kitchen showcases a black walnut island countertop with a double farm sink and panoramic south-facing windows that fill the space with natural light. The primary suite is a true retreat with a walk-in closet and luxurious 5-piece ensuite, including a freestanding soaker tub. A butler bar and separate dining area make entertaining seamless, while the main floor also features an additional bedroom, full bathroom, laundry, and access to the double garage. The walkout basement provides a second gas fireplace, multiple seating areas, a gym/games room, two bedrooms, and a full bathroom with a double vanity. With natural gas forced-air heat, high-efficiency furnace, ICF insulation, extra storage with separate entrance, and ample parking, this home combines modern comfort with Kootenay charm. Call your agent today to make this exceptional property yours! (id:26472)
Fair Realty (Nelson)
278 Lerose Street
Trail, British Columbia
Opportunities like this don’t come along often! Nestled in the sought after neighborhood of West Trail, this incredible family home has been lovingly kept in the same family for years and is now ready for new memories. With four bedrooms, two full bathrooms, and endless flexibility, it offers the perfect blend of character, comfort, and functionality. Step inside to find a welcoming mudroom that opens into the kitchen and dining nook, creating a practical entry point for busy family life. The main floor features a bright and inviting living room, two spacious bedrooms, and a full bathroom which is ideal for one-level living or accommodating guests. Upstairs, you’ll discover two additional bedrooms and another full bathroom, giving everyone their own private retreat. The lower level offers even more space, with a cozy den that could easily serve as a fifth bedroom, alongside a dedicated laundry area and plenty of storage for all of life’s extras. Outside, the property continues to impress. The oversized detached double garage provides room for vehicles, tools, and hobbies, while the low-maintenance yard means more time to enjoy your home rather than working on it. A private backyard offers the perfect setting for family gatherings or quiet relaxation, and the tiered garden area invites you to put your green thumb to work. This is a rare find in West Trail - a solid, versatile home with room to grow and a location you’ll love. Don’t miss your chance to make it yours! (id:26472)
RE/MAX All Pro Realty
2847 Partridge Drive
Penticton, British Columbia
Ready to build view lot in Penticton's newest subdivision. Surrounded by high end homes with amazing views backed by nature. This 7400sqft lot is perfect for a 2-storey home with basement and has excellent views to the north (Okanagan Lake) and West (Penticton airport). The property has been engineered and prepped and even comes with a set of plans. Contact listing agent for an information package (id:26472)
Royal LePage Locations West


