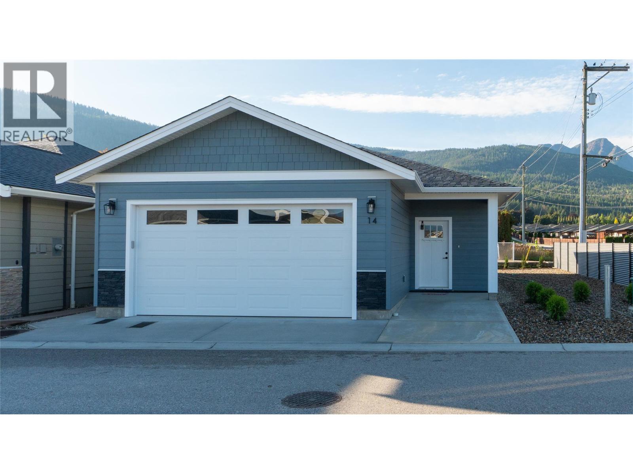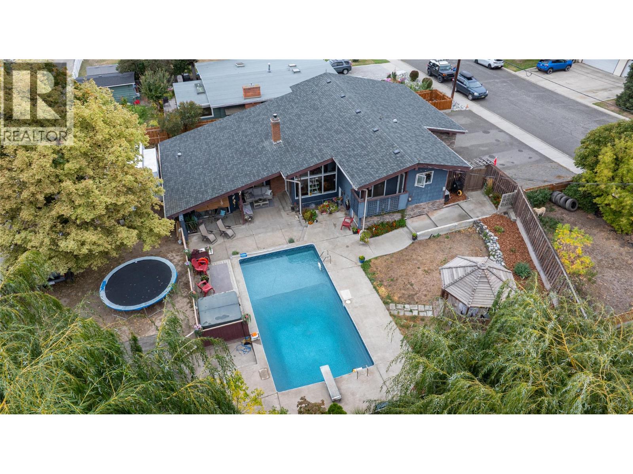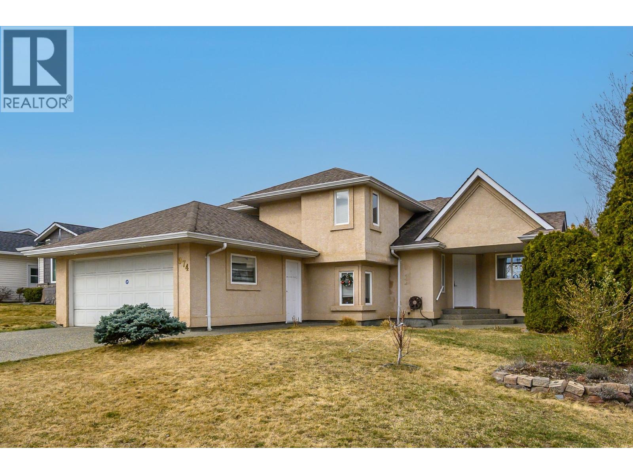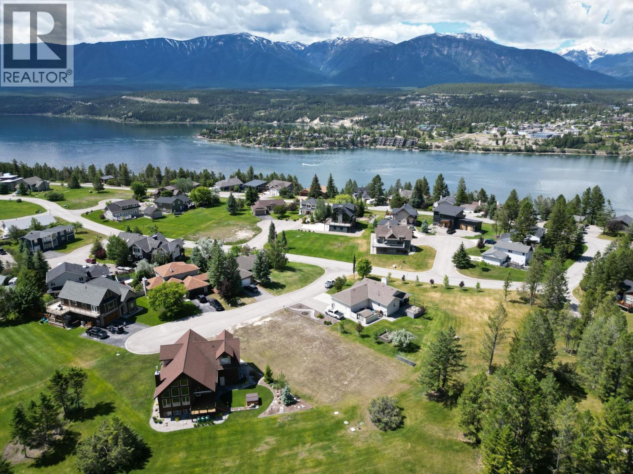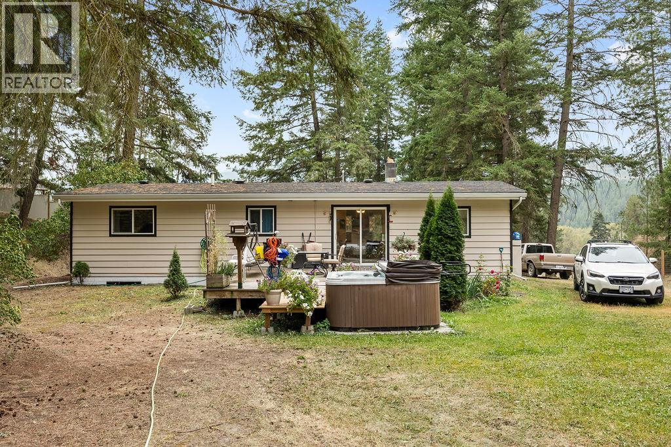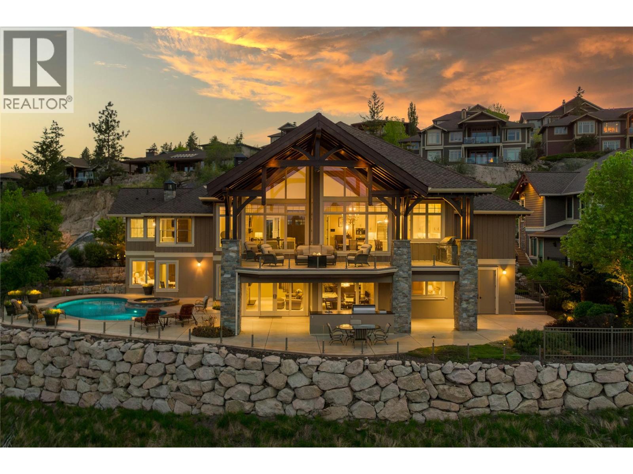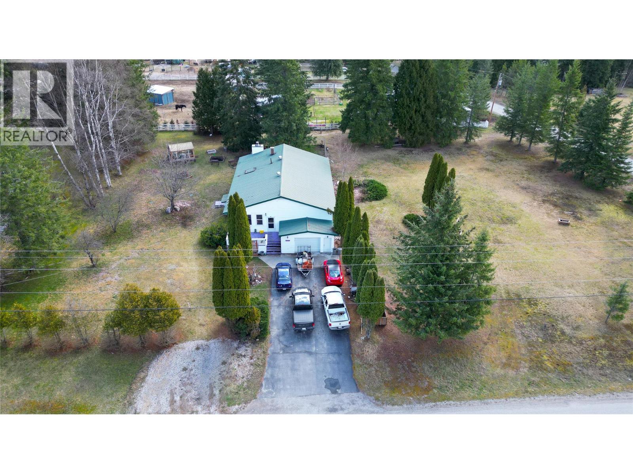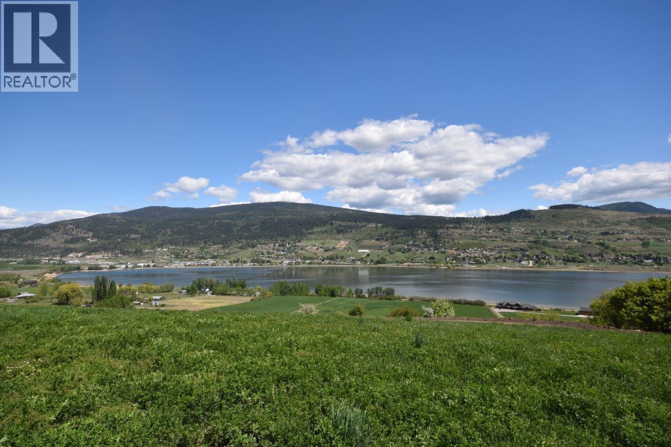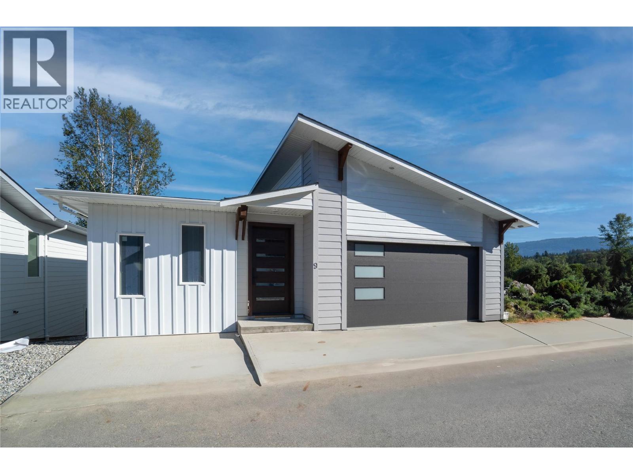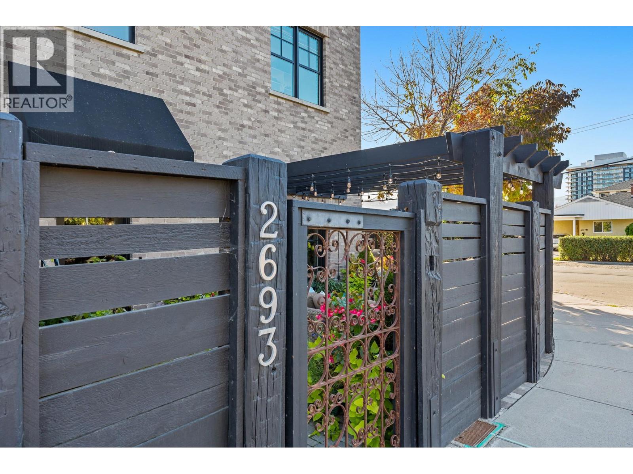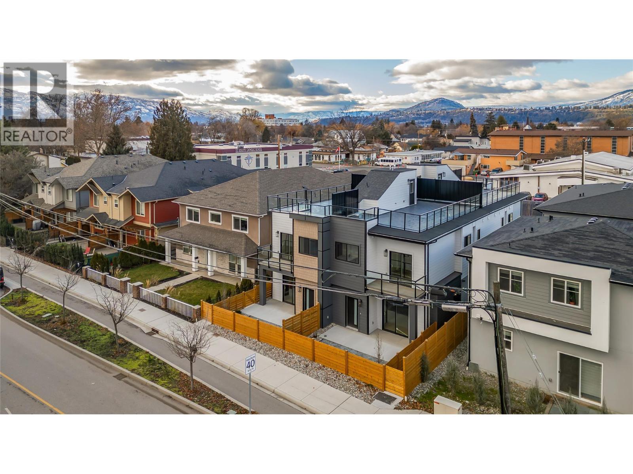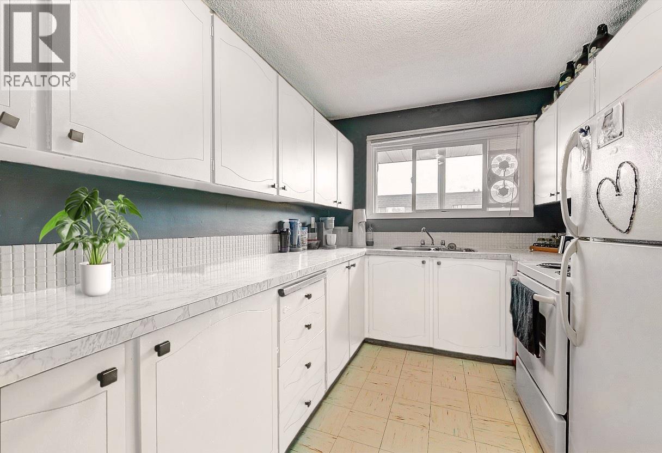Listings
1330 10 Street Sw Unit# 14
Salmon Arm, British Columbia
Welcome to this brand new home in Valley Lane, reserved for those who are 55 plus. Built by Willness Construction Ltd, a long established local builder. This rancher is 1100 square feet and features a bright open floor plan, 2 bedrooms, 2 bathrooms including the master bedroom with full ensuite, tiled walk in shower with a glass sliding door. The well designed kitchen features custom cabinets by Troy Massey Cabinetry, quartz countertops, stainless steel appliances and large walk in pantry. Window coverings are installed throughout the home. Access to the back patio is off the kitchen, perfect for barbecuing, there is a fully landscaped low maintenance yard. Large double garage with electric vehicle charger, lots of storage in the home with extra storage room in the crawl space. Located within walking distance to the shopping mall and close to Downton Salmon Arm where you will find numerous restaurants, cafes and shops. New home warranty. Price is plus GST. Look into potential property transfer tax and GST exemptions with this brand new home. Realtor deems all information to be correct yet does not guarantee this nor are we liable in any way for any mistakes, errors, or omissions. All measurements are approximate. Buyer to verify all information. (id:26472)
Homelife Salmon Arm Realty.com
1732 Granite Avenue
Merritt, British Columbia
If a house could tell a story, what would 1732 Granite Avenue say about being one of the coolest places on the block since the 70s? This updated split-level has the best kind of retro vibe — the kind where shag carpet and wood paneling once lived, but now you get modern updates in all the right places. We are talking electrical redone, new furnace & hot water tank in 2021, new A/C in 2022, modern appliances, updated countertops to contrast the classic oak cabinets. The high ceilings that only a split level can offer, and the retro touches that only a home built in the 70s can provide. And oh, the stories this place could tell: since 1972, nearly 10,000 after-school homecomings could’ve echoed through these walls, followed by somewhere around 40,000 kitchen snack raids. Upstairs, it’s seen around 3,600 tuck-ins per kid (multiply that by generations and you’ve got a bedtime marathon). Out back? The pool has easily hosted tens of thousands of cannonballs, while the hot tub may or may not have been the setting for a few celebratory beers under the stars. This isn’t just a split-level home — it’s a time capsule of family, fun, and Merritt summers, delivering updates where you want them, while keeping that laid-back retro character everyone secretly loves. If you and your family are looking for the perfect backdrop to spend more time together - then look no further. (id:26472)
Real Broker Bc Ltd
974 Mt. Beaven Place
Vernon, British Columbia
The perfect family home in Middleton right across from the great amenities of Sawicki Park and walking distance of VSS and Kal Beach. Built in 1995 and partially updated with engineered hardwood flooring, an impressive living room, luxury ensuite and a newly landscaped back yard with fast growing cedars for more privacy. The basement has been finished to create the beginnings of a 2 bedroom suite. And there is no dreaded Poly B to worry about! Furnace, AC and HWT just 7 years old. As a buyer, you will have to factor in the eventual replacement of the roof as it is original although appears in good shape right now. You will also have to put in a new kitchen upstairs as the cabinets need replacing and there is just a dishwasher and stove. Also, if you want to use the basement 2 levels as a suite you will need to add in functional kitchen - but otherwise the bones of a good mortgage helper are there. Tried to sell earlier this year but the feedback was price was too high given the work. Now priced right around assessed value despite all the great improvements. Seller is ready to sell! And for the straight scoop - please see the video attached to the listing. (id:26472)
Coldwell Banker Executives Realty
640 Upper Lakeview Road Lot# 32
Windermere, British Columbia
Discover the perfect opportunity to build your dream home or cozy cottage on this exceptional flat building lot, centrally located in the beautiful Columbia Valley. With no building commitment and a minimal building scheme, you have the flexibility to design a space that suits your lifestyle. Enjoy the convenience of being just a short drive from Downtown Invermere, as well as access to the renowned Copper Point Golf Courses and an array of delightful restaurants and shops. This lot features full services, ensuring a stress-free building process, and offers stunning mountain views that enhance the scenic landscape. The Bare land Strata fee of $210/month covers essential services such as management, caretaker, water, contingency reserve, road maintenance, sewer, and snow removal, providing peace of mind and convenience. Don’t miss this opportunity to create your ideal retreat in a prime location! (id:26472)
Maxwell Rockies Realty
2429 Salmon River Road
Salmon Arm, British Columbia
Private Silver Creek hobby farm on the perfect size acreage. Well build 5 bedroom rancher with full walkout basement and 2 bedroom suite for a mortgage helper. Upstairs offers a bright open kitchen overlooking the back yard for the kids to grow up in, with big deck and hot tub for mom and dad to soak under the stars. Huge living room with adjoining dining room, gorgeous front sundeck with all new hand rails, 3 bedrooms, a 2 pc ensuite off the primary bedroom and a full 4 pc bath with laundry incorporated. Downstairs offers a full 2 bedroom self contained suite with separate entrance, mechanical room with wood furnace to cut down on the heating bills, a new roof in 2022, new windows and doors in the lower level, new fridge and stove up, 200 amp service, 7gpm well and water license for mountain fed spring water. Fully fenced 2 acres with towering fir and pine trees ready for the doggies or possibly a horse or farm critters. (id:26472)
RE/MAX Armstrong
622 Jigger Place
Vernon, British Columbia
Your lifestyle needs that perfect home in a perfect setting! The Predator Ridge Community offers two world class championship golf courses, state-of-the-art fitness centre, tennis & pickleball courts, a vibrant village center and an endless trail system! This exceptional estate home sits at the end of a private cul-de-sac, offering expansive mountain and golf course views with breathtaking sunrises! Built by Heartwood Homes, it showcases exquisite craftsmanship with Calacatta marble, split-faced travertine, fir timber beams, hickory engineered hardwood, and intricate door and window details. The chef-inspired kitchen, featuring Miele, Wolf, and Sub-Zero appliances, flows into a sunlit great room with vaulted ceilings and a grand piano niche. The serene primary suite includes a see-through fireplace, marble slab shower with stone walls, and a custom walnut walk-in closet. The in-floor heated lower walk-out level is designed for entertainment, featuring a state-of-the-art theatre, games area, wet bar, and wine room. Outdoors, a Fujiwa porcelain-tiled saltwater pool, 10-foot hot tub, and multiple sitting areas with two exterior kitchens embrace the Okanagan lifestyle, while a cascading waterfall adds to the tranquility. A heated three-car garage completes this remarkable property. (id:26472)
RE/MAX Vernon
2202 Glade Road
Glade, British Columbia
Ready for a quick sale!!!! Priced to sell quickly! Welcome to this beautiful 1.21-acre property in the peaceful community of Glade, BC, just a short walk from the stunning Kootenay River. This flat, sunny lot offers plenty of space for both relaxation and recreation. The large family home features a bright kitchen with a skylight, allowing natural light to flood the space. The cozy sunken living room, with its French doors leading to a partially covered deck, is perfect for enjoying the serene surroundings. The main home includes three spacious bedrooms, with the primary bedroom offering a private en suite. Additionally, there is a fully self-contained two-bedroom suite with its own laundry and a walkout basement, providing great potential for rental income or extended family. The fully fenced backyard is ideal for animals, with plenty of room for pets to roam freely. The property also boasts a newly installed septic system (approximately two years old) and a one-car attached garage/shop. Large, mature trees and fruit trees provide shade, beauty, and privacy. With ample space to build a detached garage or additional structures, this property offers endless possibilities. Whether you're looking for a peaceful retreat, a place to grow your family, or an investment opportunity, this home in Glade is truly a gem. (id:26472)
Coldwell Banker Rosling Real Estate (Nelson)
7652/7626 Old Kamloops Road
Vernon, British Columbia
Discover the potential of this charming 4-bedroom, 1.5-bath home set on a total of 18.23+/- acres (2 titles) along Old Kamloops Road. Offering both space and opportunity, this property provides a peaceful country setting while keeping you just minutes from the conveniences of Vernon. It’s the perfect canvas to design and build your dream home, all while enjoying sweeping views and easy access to schools, shopping, and recreational amenities. Experience the ideal blend of rural tranquility and urban convenience. (id:26472)
RE/MAX Vernon
1840 10 Street Sw Unit# 9
Salmon Arm, British Columbia
Lots of Extras Here! This 4 Bedroom, 2.5 Bath home exemplifies quality and is loaded with high-end features. As you enter the spacious foyer, you'll immediately notice the attention to detail throughout. The home features Engineered Hardwood flooring, Ceramic Tile, Custom Built Cabinets, and Quartz Countertops. The Kitchen is perfect for any chef, complete with a Large Island, Walk-in Pantry, and all included appliances. With 9 ft Ceilings, bright open Living Room with a Gas Fireplace, and Covered Decks, the home balances comfort with elegance. The walk-out basement provides additional living space with a Huge Family Room. The Attached 21x21 Double Garage offers ample room for two vehicles. Constructed with ICF to the trusses, the home is 80% more energy-efficient than traditional wood construction, ensuring substantial savings on heating and cooling costs. The Fully Landscaped Yard, stunning Mountain Views, and Low Strata Fees of $80/month, covering Lawn Care and Road Maintenance, make this property truly exceptional. No Age Restrictions here! (id:26472)
RE/MAX Shuswap Realty
2693 Gore Street
Kelowna, British Columbia
Nestled in the heart of South Pandosy, one of Kelowna's most sought-after neighborhoods, this beautiful brownstone showcases luxury and urban sophistication. This home features main-level living with an open-concept layout, seamlessly integrating the kitchen, dining, and living areas—ideal for daily life and entertaining. The gourmet kitchen is a chef’s dream, complete with custom cabinetry, professional-grade stainless steel appliances, a spacious center island, and elegant white quartz countertops. Fir wood floors extend throughout the main level, while a cozy built-in desk provides a dedicated workspace off the living room. The living room features a brick-surround gas fireplace as its focal point. French doors open to a private, fenced patio shaded by a pergola, surrounded by mature landscaping that enhances privacy and creates a tranquil outdoor escape. Ascend to the second level, where you’ll find two primary retreats, each with its own en suite, making it an ideal layout for guests. The main primary en suite is a sanctuary of luxury, offering a glass-enclosed shower, floating double vanity, and a classic claw-footed tub. With a walk score of 93, this property offers the ultimate in convenience, situated just minutes from the boutique shops, vibrant cafes, and the Abbott Street corridor. one-car garage. (id:26472)
Unison Jane Hoffman Realty
1916 Ethel Street Unit# 2
Kelowna, British Columbia
Welcome to this brand-new, modern townhouse located in the highly sought-after Ethel Street Multi-Use Pathway Corridor! With a spacious layout and sleek design, this home offers 3 bedrooms and 3 bathrooms, making it perfect for families or those who love extra space. The standout feature? A massive rooftop patio, ideal for entertaining or enjoying stunning views in peace. The beautifully appointed primary suite includes a luxurious ensuite, offering a private retreat within the home. Additional highlights include a detached garage for convenience and storage. With easy access to the pathway, you'll have endless options for biking, walking, or simply enjoying the outdoors. This home is the perfect blend of comfort, style, and location. Don’t miss out—schedule your showing today! (id:26472)
Century 21 Assurance Realty Ltd
Judy Lindsay Okanagan
1291 Bernard Avenue Unit# 6
Kelowna, British Columbia
Fall into your next chapter with this charming 2-bedroom townhome, ideally nestled in a quiet, well-kept strata surrounded by mature trees and lush green space. Located in a pet- and rental-friendly community, this home offers the perfect blend of peaceful living and everyday convenience. With excellent walkability, two dedicated parking stalls, and easy transit access just steps away, everything you need is within reach. A standout feature of this property is the rare allowance for two dogs of any breed or size—making it a truly pet-welcoming home. Enjoy the privacy of your own ground-level entrance, leading up a single flight of stairs to your upper-level sanctuary— with no neighbours above you! Inside, the smart and functional layout is enhanced by south-facing windows that fill the space with warm, natural light—even as the days get shorter. The kitchen currently showcases a bold red and black colour scheme, offering character and a great base for personal updates. Edited kitchen and dining area photos provided to inspire your own design ideas. Whether you're looking to refresh the palette, install your own washer and dryer, or add your personal finishing touches, this home is full of potential. With solid bones, a thoughtful layout, and a welcoming community, this townhome is ready to be tailored to your vision. Perfect for first-time buyers or investors alike, this is a flexible space in a location that truly feels like home-especially in the cozy months ahead. (id:26472)
RE/MAX Kelowna


