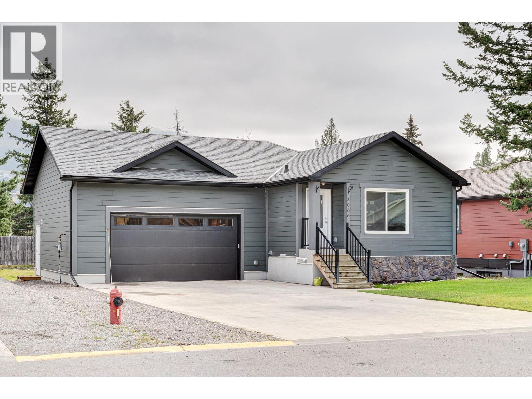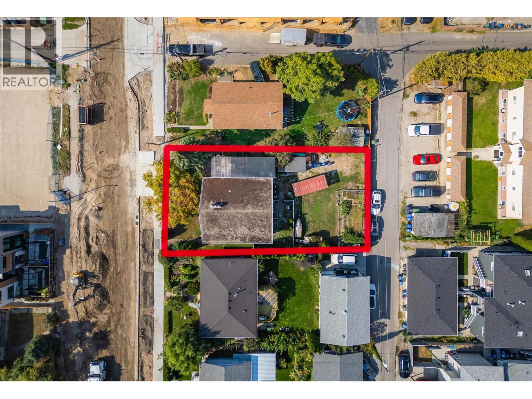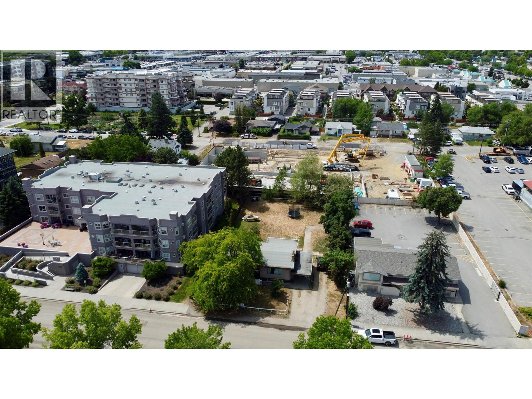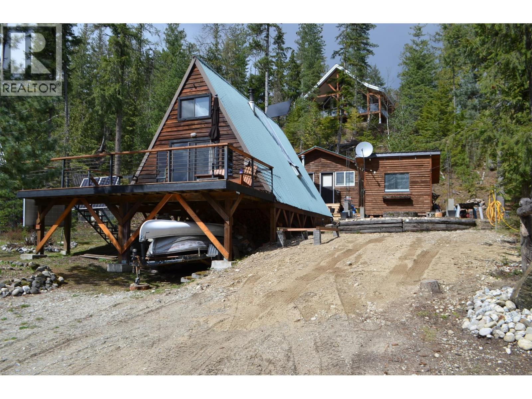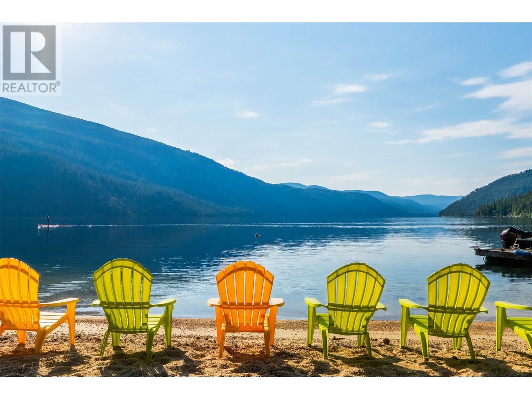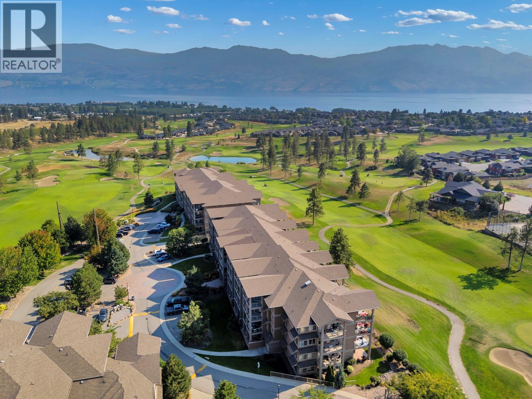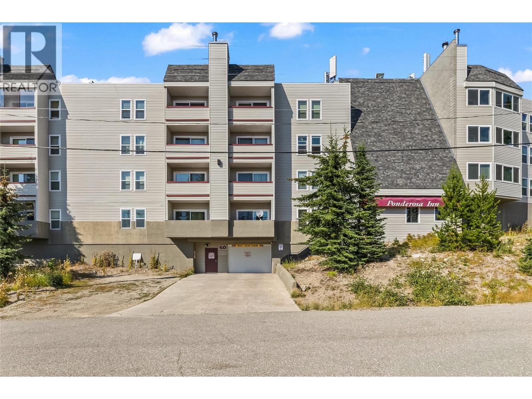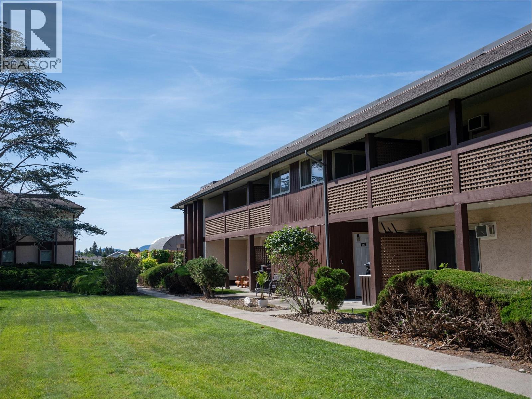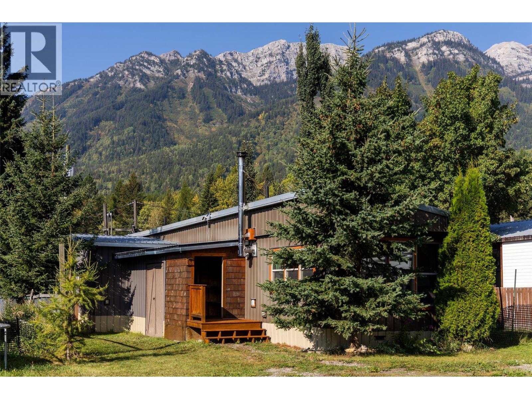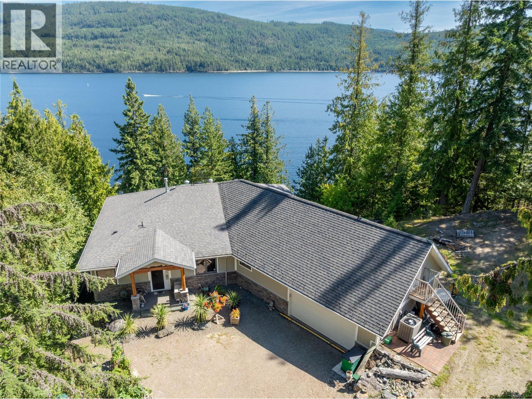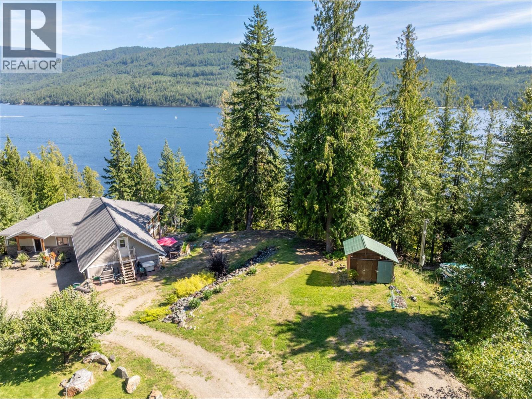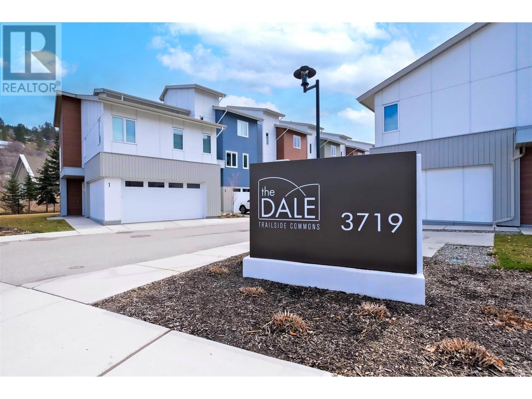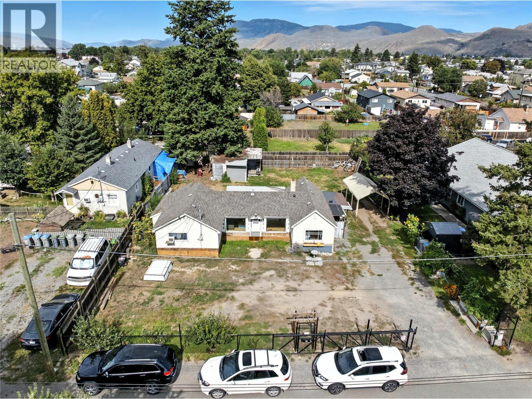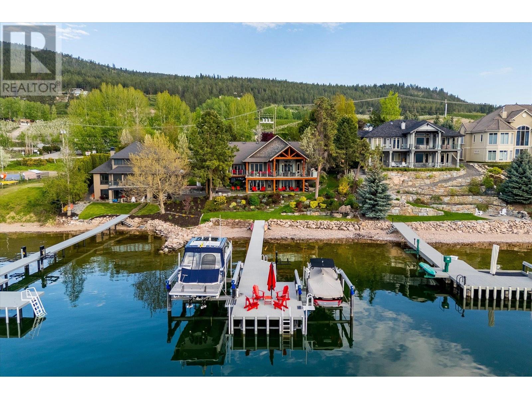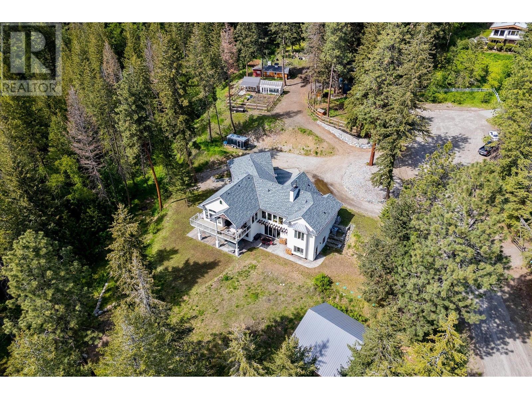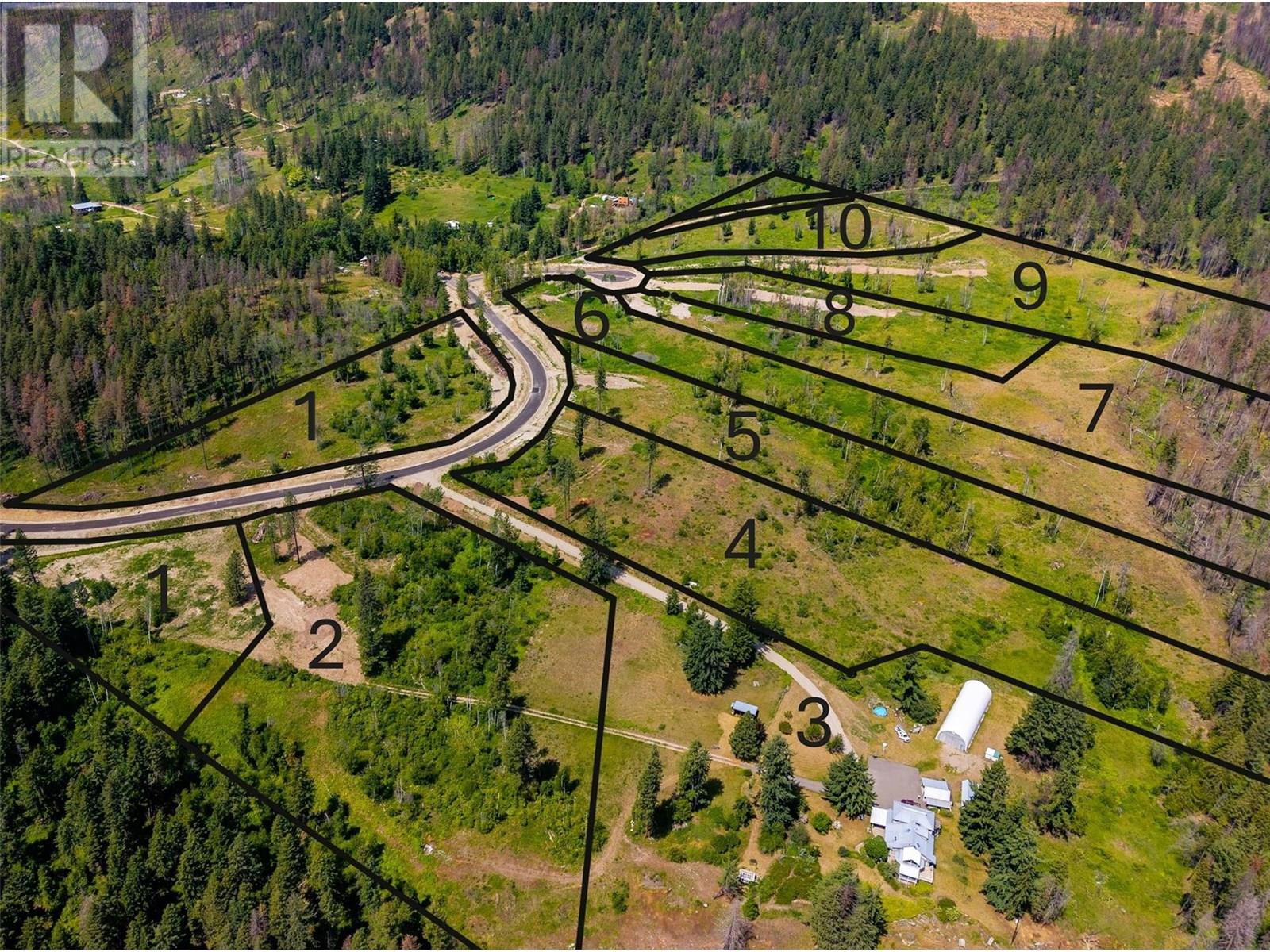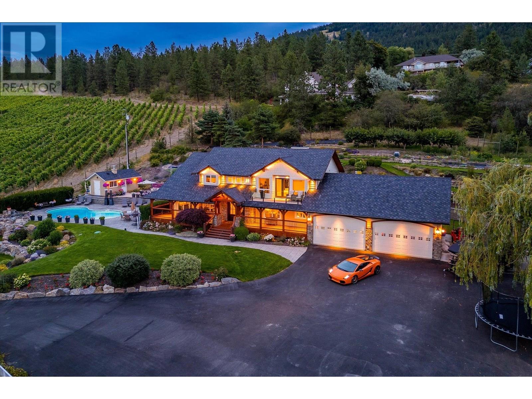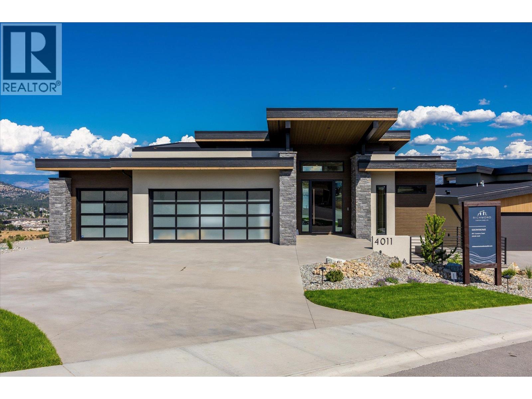Listings
1001 Lawrence Avenue
Kelowna, British Columbia
OPEN HOUSE SUN SEPT 28 1PM-3PM. Welcome to 'James Knowles House' one of the most iconic homes of Kelowna! Rich in history this home has been meticulously preserved over the years undergoing a substantial top to bottom renovation that seamlessly marries elegance with its cherished heritage features and charm. Gorgeous remodeled kitchen with all new cabinetry, classic hardware, appliances, farmhouse sink and faux brick. Just off the kitchen is a breakfast nook, large formal dining room, powder room and cozy living room with wood fireplace. All 3 bedrooms and bathrooms upstairs have been tastefully updated including a spacious primary bedroom with custom walk in closet and stunning ensuite with floor to ceiling tiled shower and dual shower heads. Adding to the allure is a modern 2 bed 1 bath carriage house, built in 2018, boasting skylights and vaulted ceilings—a true masterpiece in itself, perfect for AirBNB! The property's backyard is a haven for entertainers, featuring an expansive deck and a yard fit for a pool. The professionally landscaped surroundings showcase mature trees and lush botanicals, creating an enchanting ambiance both in the front and back. Ample parking with oversized detached double garage with additional bay sitting above the 670+ sq ft suspended slab. Everything has been updated throughout including the electrical, plumbing, roof, windows, HVAC system, new verandah and concrete driveway. One of the largest MF1 zoned lots in downtown Kelowna (.32 acres). (id:26472)
Royal LePage Kelowna
2066 Golden Eagle Drive
Sparwood, British Columbia
Welcome to this bright and spacious 3-bedroom, 2.5-bath manufactured home on a full foundation in Whiskey Jack Estates, one of Sparwood’s most sought-after family neighbourhoods. Set on a fully landscaped 0.17-acre lot, this home blends comfort, function, and the mountain lifestyle. The open-concept main floor is filled with natural light and features vaulted ceilings, a generous living area, and a dining space that flows seamlessly into the kitchen. Here you’ll find light cabinetry, ample storage, and a massive island—perfect for gathering with friends or family. The main floor also includes a spacious primary suite with walk-in closet and full ensuite, a convenient powder room, and direct access to the attached double-car garage—an essential for mountain living. The fully finished basement offers even more room to stretch out, with a large family/rec room, two oversized bedrooms with big closets, a full bathroom with tiled tub surround, laundry, and plenty of storage. With a fully landscaped yard, quiet location, and easy access to trails, parks, and all the Elk Valley has to offer, this home is the ideal base for enjoying life in the mountains. Reach out to book your private showing today! (id:26472)
Exp Realty (Fernie)
4495 Swaisland Road
Kelowna, British Columbia
Welcome to 4495 Swaisland Road – a beautifully maintained and truly unique home in Kelowna’s sought after Lower Mission. This residence offers the perfect balance of character, comfort, and functionality. Inside, you’ll find 4 spacious bedrooms, 3 bathrooms, and a layout designed for both everyday living and entertaining. The heart of the home is the large kitchen, seamlessly connected to a dining room that is flanked on both sides by two inviting living spaces—ideal for family gatherings or hosting friends. The bedrooms are generously sized, while the basement provides a versatile rec room, plenty of storage, and additional space to grow into. Step outside and enjoy the stunning yard spaces. The front yard offers beautiful curb appeal, while the backyard is a true extension of the living area with a large patio perfect for outdoor dining, BBQs, or evening relaxation. There’s an abundance of room for children or pets to play, all within a setting of mature landscaping and greenery. What truly elevates this property is its location in the Lower Mission. One of Kelowna’s most loved neighbourhoods. Here, tree lined streets and a welcoming community atmosphere meet modern convenience. You’re just minutes from Okanagan Lake beaches, excellent schools, recreation facilities, boutique shopping, and an array of restaurants and cafes. Families are drawn to the area for its safe, walkable feel, while professionals and retirees alike appreciate the lifestyle and amenities right at their doorstep. (id:26472)
Real Broker B.c. Ltd
738 Morrison Avenue
Kelowna, British Columbia
Fantastic opportunity in a prime central location! This MF1 development property offers incredible potential just steps from parks, beaches, shops, restaurants, schools, transit, and the hospital. Measuring 60 x 122, the lot provides both street and rear lane access, creating versatile options for multi-dwelling design. Currently, the property features a single-family home with a legal suite, perfect as a holding property while you prepare and optimize your future development plans. Whether you’re looking to build new residences in a sought-after area or secure a strong investment with rental income in place, this property delivers flexibility and value. The neighborhood continues to see growth and renewal, making this a timely opportunity to secure a property with a city-central setting, excellent accessibility, and multi-family zoning, this lot is ready to support your vision to create something special in one of the city’s most desirable hubs! (id:26472)
RE/MAX Kelowna
2110 Vasile Road Road
Kelowna, British Columbia
Property Zoned UC3 located in the heart of Midtown Urban Centre ! Build up to 6 story condos ,and up to 85% building footprint . Adjoining property directly behind is now under construction building a six story 160 unit with 102 parking stalls. Directly beside Orchard Plaza Shopping Center and just off Hwy 97N. Property has a home on it that is currently rented and will be included with the land. Don't miss out on this incredible location! It is the Buyer's responsibility to check all zoning with the City , and the Seller makes no guarantees. (id:26472)
Oakwyn Realty Okanagan
589 Boynton Place
Kelowna, British Columbia
Former SHOWHOME with exceptional finishing in this ""house alternative"". Ideal layout in this 2020 sqft corner unit Townhome. 3 bedrooms, 3 bathrooms at Winsome Hill in Glenmore. Enter on main level to a bright entrance leading to your Open Plan to the living room, kitchen and spacious family room or Flex space for home office or breakfast nook. 2 piece bathroom for main floor. Bright kitchen has granite countertops, Stainless Steel appliances, pantry closet for storage & island with bar stools for entertaining while prepping a nice meal. Fabulous deck for BBQing, enjoying a sunrise or sunset & views of Dilworth Mountain. Upper level has Large Master Bedroom with walk-In closet & 5 piece ensuite. 4 piece bathroom shared with other 2 bedrooms up. Laundry conveniently located on same level as bedrooms & plenty of closet space. Lower level offers a Rec room with office space, home gym area, storage & access to a large fenced yard with beautiful lawn. Double Car Garage, A/C and new smoke detectors to be installed. Heat Pump new in 2024. Microwave new in 2023. Newer motor for garage door Adjacent to Knox Mountain Park with trail to Kathleen Lake is perfect for dogs and mountain biking trails. Just minutes to downtown Kelowna, schools, amenities & Parkinson Rec Centre. BBQ allowed, 2 Pets no size limit. Fabulous home – with no rental restrictions except Short term rentals or age restrictions. Co-operative Seller just needs a reasonable amount of notice for showings. (id:26472)
RE/MAX Kelowna
8800 Seymour Arm Main Road Unit# 15
Seymour Arm, British Columbia
Charming A-Frame cabin with 2 bedrooms, 1 bath, and a spacious deck offering stunning views of both the lake and the mountains. Located in a waterfront development with a private common beach and dock next to the serene marine park, this off-grid property boasts solar power, and satellite internet. Enjoy easy access to the sandy shores of Shuswap Lake and unwind by the inviting firepit area. A perfect retreat for nature lovers seeking tranquility and serenity by the water. (id:26472)
Century 21 Lakeside Realty Ltd
4360 Boat Access West Side
Christina Lake, British Columbia
Rare opportunity to own a luxury off-grid resort inspired home located outside of the foreign buyer ban and speculation tax. Escape to a pristine 17.3-acre, boat-access-only property on Christina Lake. A custom-built 2-bed, 2-bath home, constructed in 2012, offers a sophisticated retreat with breathtaking lake and mountain views. The open-concept design features high-quality oak flooring and fir and hemlock wood paneling, creating a contemporary yet warm atmosphere. Expansive sliding bi-fold doors blur the line between indoor and outdoor living, extending your space onto a large, wrap-around deck. The property boasts an additional 2 bunkies plus incredible 700-foot beachfront and over 1 km of groomed hiking and biking trails. Power is supplied by a new Pelton wheel system fed by Red Ochre Creek, supplemented by solar panels, ensuring a reliable off-grid energy source. A state-of-the-art, on-demand propane hot water system provides instant hot water. This is more than a home; it's a rare, once-in-a-lifetime opportunity to own a private retreat destination. No expense was spared in creating this stunning off-grid haven. Dip your paddle into calm waters and start living the dream on one of BC’s warmest tree lined lakes (id:26472)
Sotheby's International Realty Canada
3533 Carrington Road Unit# 211
Westbank, British Columbia
Live on the Fairway at Two Eagles - Here’s your chance to own a piece of the Okanagan lifestyle without breaking the bank. This 1 bedroom with a den is set directly on the renowned Two Eagles Golf Course, offering front row views of the 8th hole—yet priced as one of the most affordable options in the area. Inside, you’ll find a bright, open-concept layout designed for everyday comfort suitable for a single person or couple. The large kitchen flows into the living and dining space, while oversized windows frame the lush greens right outside your patio door. It’s the perfect spot to relax with a morning coffee or unwind after a day on the course. The primary bedroom provides a cozy retreat, with access to the bathroom from either the bedroom or main living space. The den is a true bonus offering a large enough space to double as a home office/ guest room or store bikes, sports gear, or seasonal items. 1 underground parking stall and storage locker is allocated to this unit giving you peace of mind for security. Just outside your door, everyday convenience & golf is at your fingertips - restaurants and grocery stores within minutes, with shopping and professional services close by to make errands a breeze. For leisure, you’re only a short stroll from fitness studios, local wineries, and the lakefront! Enjoy golf right outside your door and appreciate the ease of low-maintenance condo living. Pets allowed. No PTT. Lease monthly payment of $202.71 (id:26472)
Vantage West Realty Inc.
1851 Granite Avenue
Merritt, British Columbia
Welcome to 1851 Granite Avenue, a delightful 2-bedroom, 1-bathroom rancher nestled in a fantastic central location—just a short walk to all that Merritt has to offer. This move-in ready home is perfect for first-time buyers, downsizers, or those looking for a low-maintenance lifestyle. Inside, you’ll find a warm and inviting atmosphere. The open-concept kitchen features abundant cabinetry and large windows that flood the space with natural light. The spacious living room is perfect for relaxing or entertaining, complete with a cozy gas fireplace to enjoy year-round comfort. The primary bedroom boasts a generous walk-in closet, while the second bedroom offers flexibility as a guest room, home office, or hobby space. The full bathroom includes an updated vanity, adding a modern touch. Enjoy the outdoors with added privacy from your landscaping and the practicality of a detached garage/workshop—perfect for parking or those who need space for tools and projects. A recently installed rear fence allows easy access for larger vehicles, such as boats or RVs. Recent improvements include updated windows, new flooring, and a 30-amp RV hookup. Don’t miss this fantastic opportunity to own a charming home in one of Merritt’s most walkable neighborhoods. (id:26472)
Exp Realty (Kamloops)
60 Wolverine Road Unit# 413
Big White, British Columbia
This two-bedroom, one-bathroom getaway puts you right in the middle of all the action at Big White! Step outside and hop straight onto the ski run, or wander a few steps into the heart of the village where restaurants, pubs, shops, and the gondola are buzzing with energy. After a full day of skiing, boarding, or après with friends, pull into your secure, heated underground parking and head back to a cozy home base that keeps adventure right at your doorstep. Whether you’re looking for a personal mountain escape or a property that guests will love, this spot delivers unbeatable access and a lifestyle that’s all about fun, freedom, and the mountain vibe. (id:26472)
Sotheby's International Realty Canada
3140 Wilson Street Unit# 315
Penticton, British Columbia
Welcome to Tiffany Gardens! This fully renovated wheelchair accessible two-bedroom suite has been upgraded in every way, starting with new plumbing and new pot lights throughout. The kitchen is completely new, featuring beautiful quartz countertops, white cabinetry, and extensive additional cupboards and counter space in the storage room off the kitchen, perfect for a Butler's pantry. The upgrades continue with new baseboards, new closets, new interior and exterior doors, new windows, and new bathroom fixtures and new wall unit 6000 BTU air conditioner. You'll also find recessed pot lights throughout the unit, and both the bathroom and kitchen have been completely redone including all new appliances. Propane BBQ is also included! This unit truly has to be seen to be appreciated. It's conveniently and quietly located next to a large green space in building number 3, and your designated parking spot is just off the end of the footpath. (id:26472)
Royal LePage Locations West
1333 Dicken Road Unit# C17
Fernie, British Columbia
Discover an excellent opportunity to step into the Fernie real estate market with this spacious and well-maintained 3-bedroom, 1-bathroom home located in the desirable White Spruce Mobile Home Park. Set on a generous pad, this property offers a large backyard with plenty of room to relax or garden, all while enjoying beautiful mountain views that make living in Fernie so special. The home has been thoughtfully cared for and upgraded over the years, showcasing true pride of ownership. Improvements include fresh paint throughout, the addition of a third bedroom, a deck for outdoor living, a cozy wood stove, hot water tank, and a UV filtration system for added peace of mind. Other updates made over time add even more value, 2022 washer+ dryer, 2020 range oven, all windows have been replaced, the kitchen and bathroom tastefully modernized, and durable, low-maintenance metal siding installed. Practical touches make this home even more appealing. Two storage sheds provide ample space for tools, gear, and seasonal items, while raised garden beds offer the perfect spot for anyone with a green thumb. Whether you’re a first-time buyer, downsizing, or simply looking for an affordable way to enjoy the Fernie lifestyle, this property is move-in ready with nothing left to do but settle in. Homes in this price range and condition are a rare find in Fernie. Don’t miss your chance—book a showing today and see for yourself everything this welcoming property has to offer. (id:26472)
RE/MAX Elk Valley Realty
8738 Squilax Anglemont Road
St. Ives, British Columbia
In the picturesque St. Ives area of Shuswap Lake is this well laid out 3987 square foot lakeshore home with a bonus area over the garage and a fully self contained three bedroom suite on a .65 acre lot 90 feet water frontage with a dock & buoy. An INDEPENDENT STATE OF THE ART WATER SYSTEM WHICH REQUIRES NO BOILING WATER OR FURTHER FILTRATION. Lots of parking, including RV parking with a sani-dump connected to the septic system. 10 by 54 covered deck areas up and down as well as an open deck area in front of the basement covered deck area. Ample interior storage. Great care taken with the mechanical. Hot water in floor heating, a heat pump with air handler for cooling, 400 amp electrical service and a propane fired Cummins generator tied into key parts of the home in case of power failures. Ten foot ceilings on the main floor with a lighted coffered ceiling effect. Nine foot ceilings in the suite area. Access the beach via stairs from the lower deck plus easy vehicle access off Fern Glen Lane by easement for the waterfront area. Adjacent lot is available listing#10326988 - consider purchasing together for a unique property to have 180ft of waterfront! Check out our virtual and video tours! (id:26472)
Fair Realty (Sorrento)
8734 & 8738 Squilax Anglemont Road
St. Ives, British Columbia
Two titles that will give you 180 feet of water frontage and a total of 1.25 acres in the picturesque St. Ives area of Shuswap Lake. House at 8738 Squilax Anglemont - This well laid out 3987 square foot lakeshore home with a bonus area over the garage and a fully self contained three bedroom suite on a .65 acre lot 90 feet water frontage with a dock & buoy. An INDEPENDENT STATE OF THE ART WATER SYSTEM WHICH REQUIRES NO BOILING WATER OR FURTHER FILTRATION. Lots of parking, including RV parking with a sani-dump connected to the septic system. 10 by 54 covered deck areas up and down as well as an open deck area in front of the basement covered deck area. Ample interior storage. Great care taken with the mechanical. Hot water in floor heating, a heat pump with air handler for cooling, 400 amp electrical service and a propane fired Cummins generator tied into key parts of the home in case of power failures. The bare lot at 8734 Squilax Anglemont Rd has its own water system in place as well as septic & power. From the house, access the beach via stairs from the lower deck plus easy vehicle access off Fern Glen Lane by easement for the waterfront area. Seller prefers to sell both parcels together but will consider all offers. Check out our video and virtual tours! (id:26472)
Fair Realty (Sorrento)
3719 Woodsdale Road Unit# 4
Lake Country, British Columbia
Welcome to your future home—a stunning, bright, and spacious 3-bedroom, 4-bathroom townhome built in 2020. Nestled in a quiet neighborhood, this gem offers the perfect blend of luxury, functionality, and charm for every chapter of your life. Exceptional Features You’ll Love: -ROOFTOP PATIO: Enjoy spectacular views from your private rooftop retreat, already hot tub-ready for ultimate relaxation under the stars. -FLEXIBLE LIVING SPACE: An extra family room with its own bathroom—ideal for guests, a dedicated home gym, or the office of your dreams. -MODERN FINISHES: Sleek, contemporary design throughout the home, crafted with care for modern lifestyles. -OUTDOOR LIVING AT ITS BEST: Start your mornings with a coffee on the patio off the kitchen, or embrace the outdoors in your private garden and yard space, complete with a fenced-in area—perfect for pets or kids to play safely. OTHER FEATURES: -Gas stove-Double car garage-Large kitchen island-Spacious dining room-bright and sunny home! (id:26472)
Royal LePage Kelowna
134 King Street
Kamloops, British Columbia
Located in the heart of Kamloops’ vibrant North Shore, this property offers a rare opportunity with two subdivided lots totaling 10,000 sq ft. With its amazing development potential, this parcel is ideal for investors, builders, or those looking to secure a prime piece of real estate in a growing area. The existing home is a bright and spacious 2-bedroom, 1-bathroom rancher—perfect for those seeking easy accessibility and great rental potential. Large windows bring in plenty of natural light, creating a warm and inviting atmosphere throughout. Enjoy being just minutes from shopping, restaurants, transit, parks, and the North Thompson River. Whether you choose to live in the home, rent it out, or plan your next development project, this property delivers outstanding versatility in a highly desirable location at a fantastic price. (id:26472)
Stonehaus Realty Corp
16236 Carrs Landing Road
Lake Country, British Columbia
Stunning 0.522-acre lakeshore estate in the prestigious Carr's Landing area of Lake Country. This renovated residence offers 5,400+ square feet with five bedrooms, an office, and six bathrooms. Upon driving down your heated driveway, you are immediately greeted with landscaping that includes a high-quality greenhouse, substantial hardscaping, and planter beds, taking full use of this expansive lot that spans over half an acre. Upon entering the home, you immediately see the over-height ceilings throughout, emphasizing natural light and the views. The kitchen offers a granite island, a built-in coffee machine, and a coffee/wine bar. The main floor features a lake-view office with a private patio, a master bedroom with a private ensuite, and a full master wing with an expansive walk-in closet, a steam shower that opens to a custom outdoor shower nestled in greenery, a private seating space with gas fireplace and outdoor patio, and a coffee bar. The front patio features extensive BBQ space and pizza oven, sunshades, firepit, and heaters, making the spring and fall both comfortable. Downstairs, there is a massive recreational room with a full bar area and easy access to the lake. There are two additional bedrooms downstairs, serviced by two full bathrooms. The full gym finishes off the basement. Upstairs over the garage, there is also a private one-bedroom suite area with its own ensuite bathroom. The dock features two full boatlifts and a Seadoo lift, alongside ample seating. (id:26472)
Sotheby's International Realty Canada
3105 Thacker Drive Unit# 7
West Kelowna, British Columbia
Set on a beautifully landscaped half-acre lot in the exclusive gated community of Thacker Ridge Estates, this remarkable estate home blends luxury, rustic charm, and timeless character. Enjoy breathtaking Okanagan Lake views from your private pool and patio, surrounded by an immaculately maintained yard. Inside, the home is filled with unique touches — rustic wood beams, soaring 20 foot ceilings, and charming secret passages. A grand double-door entrance leads to a sunken living room with a dramatic fireplace and a full wall of windows framing the lush outdoors. The entertainer’s kitchen offers a thoughtful layout with dual sinks, a gas cooktop, double ovens, an oversized fridge-freezer with custom cabinetry, and an adjoining statement dining room perfect for hosting. Upstairs, three spacious bedrooms each feature ensuites, creating private, tranquil retreats. Bonus spaces include a finished attic and a large basement with a recording studio and media room — not included in the main square footage — with 6’2” ceilings, offering extra flexibility and creative potential. An additional highlight is the cabana, complete with a commercial kitchen, bar, and bathroom, ideal for entertaining in resort-style comfort. This home masterfully balances grandeur and warmth, is minutes away from a number of world-class wineries, golf courses, and a short 5 minute drive from all the daily amenities you need, making it a rare and unforgettable opportunity that is perfect for Okanagan living. (id:26472)
Sotheby's International Realty Canada
7844 Chew Road
Vernon, British Columbia
Stunning 8-bedroom + den/office, 5-bathroom residence with a legal suite, situated on a private 4.59-acre parcel in the Vernon area of the Okanagan Valley. Finished in 2018 and boasting over 4,900 sq.ft. of finished living space, this home spares no expense. Upon entering, you are immediately greeted in the living room by soaring ceilings and an emphatic stone-covered, wood-burning fireplace. This area opens to a beautiful kitchen with an island, stainless steel appliances, and a hidden pantry. The main floor offers the perfect main-floor living, with 2 bedrooms serviced by a Jack & Jill style bathroom, a luxurious master suite with access to the balcony space, and a private ensuite. Downstairs, there is a large recreational room with a full bar and a large space with a separate office and bedroom, great if you have a home-based business that requires separation from the rest of the living space. There are two additional full bedrooms serviced by a full bathroom and access to an expansive patio. There is also a 2-bedroom, 1 bathroom legal suite under the suspended slab garage, offering a mortgage helper, or the perfect spot for family/guests. The large detached workshop is perfect for your toys, woodworking, etc! This can be an active hobby farm, with extensive gardening space, a greenhouse, studio/shed, chicken coop, and extensive cross-fencing and paddocked areas for your potential animals. The remainder of the property feels like your own park! (id:26472)
Sotheby's International Realty Canada
1722 Lee Creek Drive Unit# Lot 7
Lee Creek, British Columbia
Incredible opportunity to build your dream home in the stunning Shuswap! 9 individual lots offered for sale separately. Lots vary in size and are ready for development. All lots have drilled wells, power at the lot line, and have completed percolation testing for septic systems - saving you time and money during the build process. Enjoy gorgeous views and the natural beauty of the surrounding area, with a peaceful, rural setting. This is an amazing opportunity to build the home of your dreams in an absolutely stunning setting. GST applicable. (id:26472)
Engel & Volkers Kamloops
100 Palmer Road Unit# 17
Vernon, British Columbia
Enjoy your morning coffee on the east-facing patio of this bright and welcoming 3bdrm, 3-bath townhouse. With green space off the patio, there's room for kids to play or adults to relax and entertain on summer evenings. Located in a well-managed complex with no age restrictions, no size restrictions for your dog or cat, a playground and visitor parking, this home is perfect for families, professionals, or empty nesters. The spacious primary bedroom is conveniently located on the main floor and features a full ensuite and walk in closet. Open concept kitchen, living room, dining area and laundry on main floor. Upstairs offers two generous bedrooms, a full bathroom, and a loft-style family room—ideal for guests or a home office. Recent updates (July/25) include fresh paint throughout, a brand-new washer & dryer (never used), brand new central vac power bar, wand & hose, garage door sensors, HWT 2023, D/W & Microwave 2021, Fridge 2017. Move-in ready and ideally located within walking distance to Kin Beach, local schools, and just a quick 5-minute drive to groceries and amenities—with public transit nearby. Quick Possession (id:26472)
RE/MAX Vernon
16875 Terrace View Road
Lake Country, British Columbia
Tucked away on a private 1.87-acre lot, this exceptional Carr’s Landing estate offers elevated Okanagan living with stunning lake views, lush landscaping, a productive orchard, and ultimate privacy. With four bedrooms and three-and-a-half bathrooms, there’s ample space for the whole family to relax and entertain in comfort. Impeccably maintained and tastefully appointed, the home features a chef-inspired kitchen complete with a wet bar, culinary-grade refrigerator, and built-in wine cooler, perfect for slow mornings and hosting with ease. A spacious media room, den, and pool house with its own two-piece bathroom add thoughtful versatility to the layout. Wake up to breathtaking views of Lake Okanagan and the surrounding vineyards of 50th Parallel winery from your private terrace off the primary suite, or unwind on the covered front porch as the sun sets across the valley with your private orchard ahead. Inside, expansive windows flood the open-concept living areas with natural light, seamlessly connecting to outdoor patios and decks. The backyard is a true oasis, with a sparkling in-ground pool, generous lounge areas that include an outdoor fireplace, and mature trees offering shade and tranquility, ideal for summer entertaining or peaceful solitude. This home showcases timeless quality throughout and has been lovingly updated to meet the needs of modern living. Whether you're seeking a full-time residence, weekend escape, or private family retreat, this Lake Country gem delivers the perfect blend of luxury, comfort, and Okanagan charm. (id:26472)
Sotheby's International Realty Canada
4011 Sunstone Street
West Kelowna, British Columbia
A masterclass in luxury and functionality, this Richmond Custom Home in West Kelowna’s prestigious Shorerise community perfectly blends timeless elegance with modern convenience. Thoughtfully designed with four bedrooms and three-and-a-half bathrooms, this residence showcases soaring ceilings, panoramic view-framing windows, and a walk-out lower level that celebrates the coveted Okanagan indoor-outdoor lifestyle. At the heart of the home, a chef-inspired kitchen is adorned with built-in appliances, a stunning waterfall island, and an expansive butler’s pantry, creating a space that’s as beautiful as it is functional. The main floor balcony, accessed through floor-to-ceiling sliding glass doors, offers sweeping views of Okanagan Lake and the surrounding valley, seamlessly blending the indoors with the breathtaking outdoors. The walk-out lower level is designed for both relaxation and entertainment, featuring a home theatre, fully equipped gym, wet bar, and three additional bedrooms – all designed with refined finishes and thoughtful touches that elevate everyday living. Perched high on Goat’s Peak, Shorerise offers unobstructed, panoramic vistas stretching across the valley to the vineyards, mountains, and glistening Okanagan Lake. Just minutes from Gellatly Bay, the Westside Wine Trail, pristine beaches, golf courses, and shopping, this is a rare opportunity to own a functional yet stunning Okanagan gem, overlooking the very best the region has to offer. (id:26472)
Sotheby's International Realty Canada



