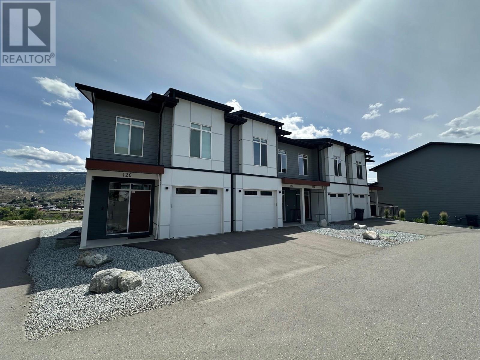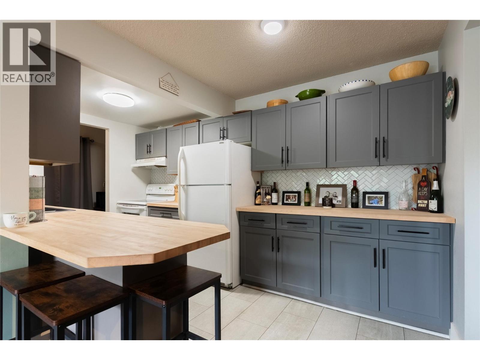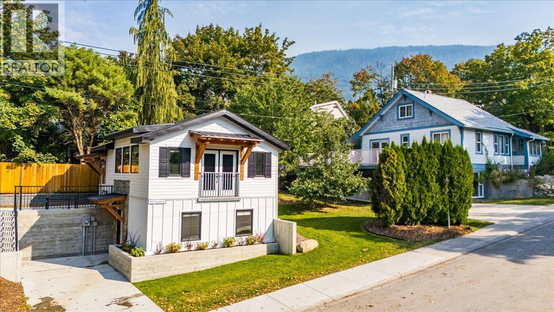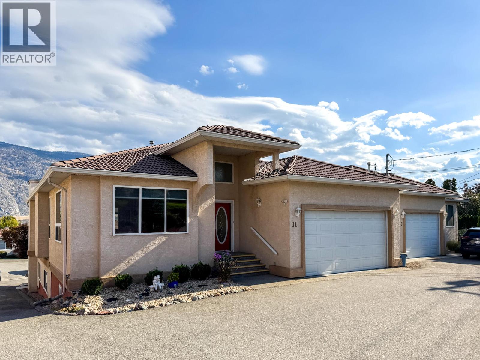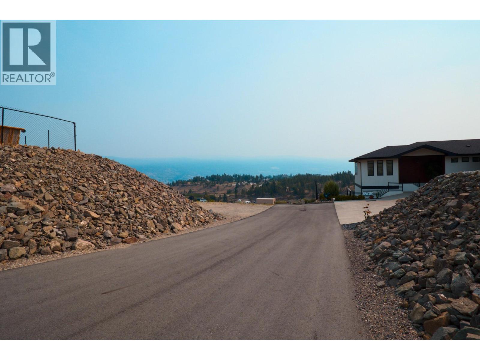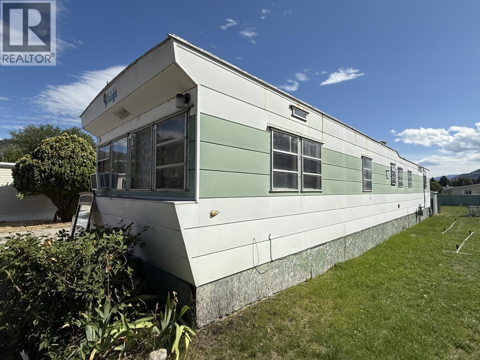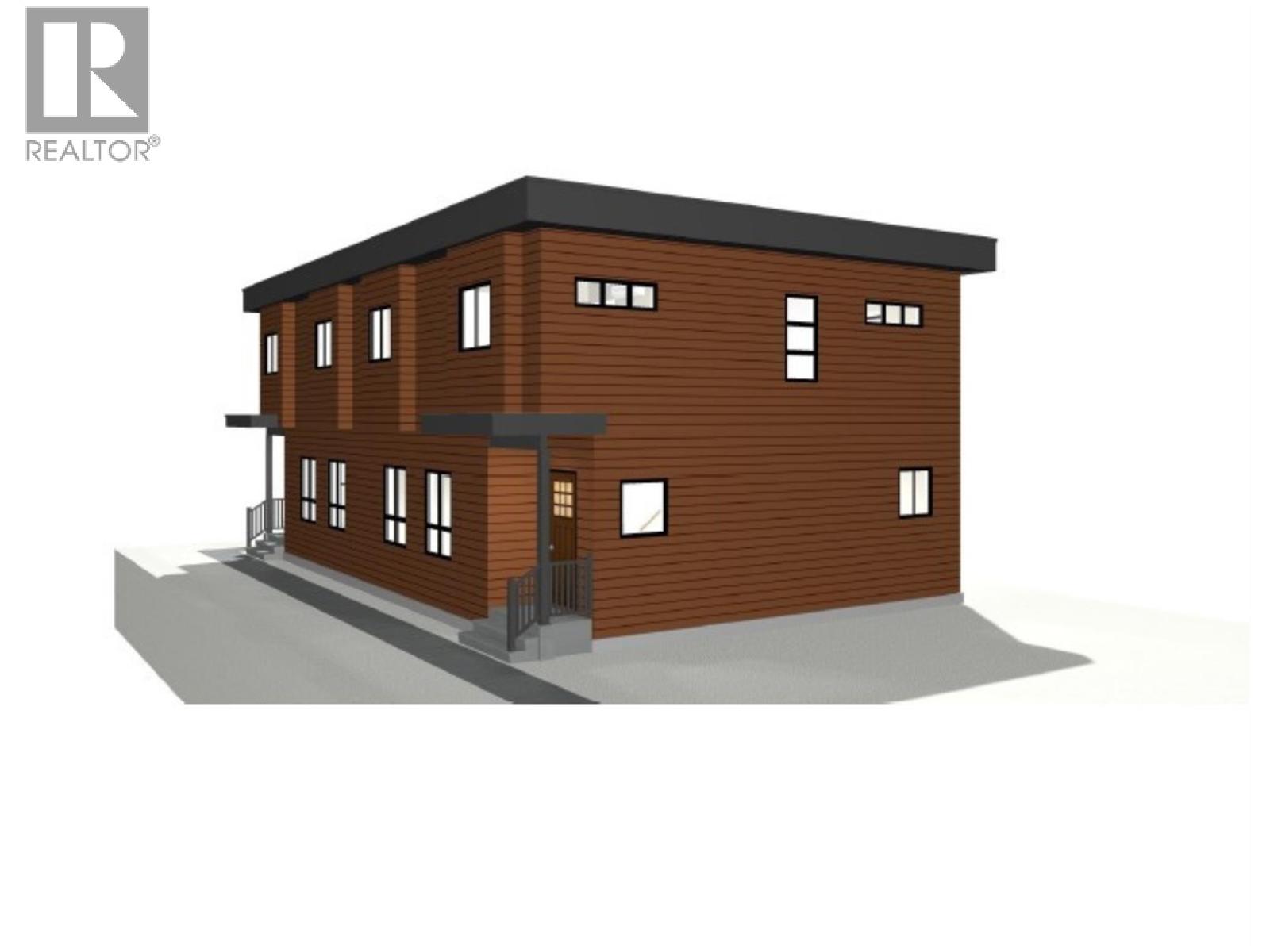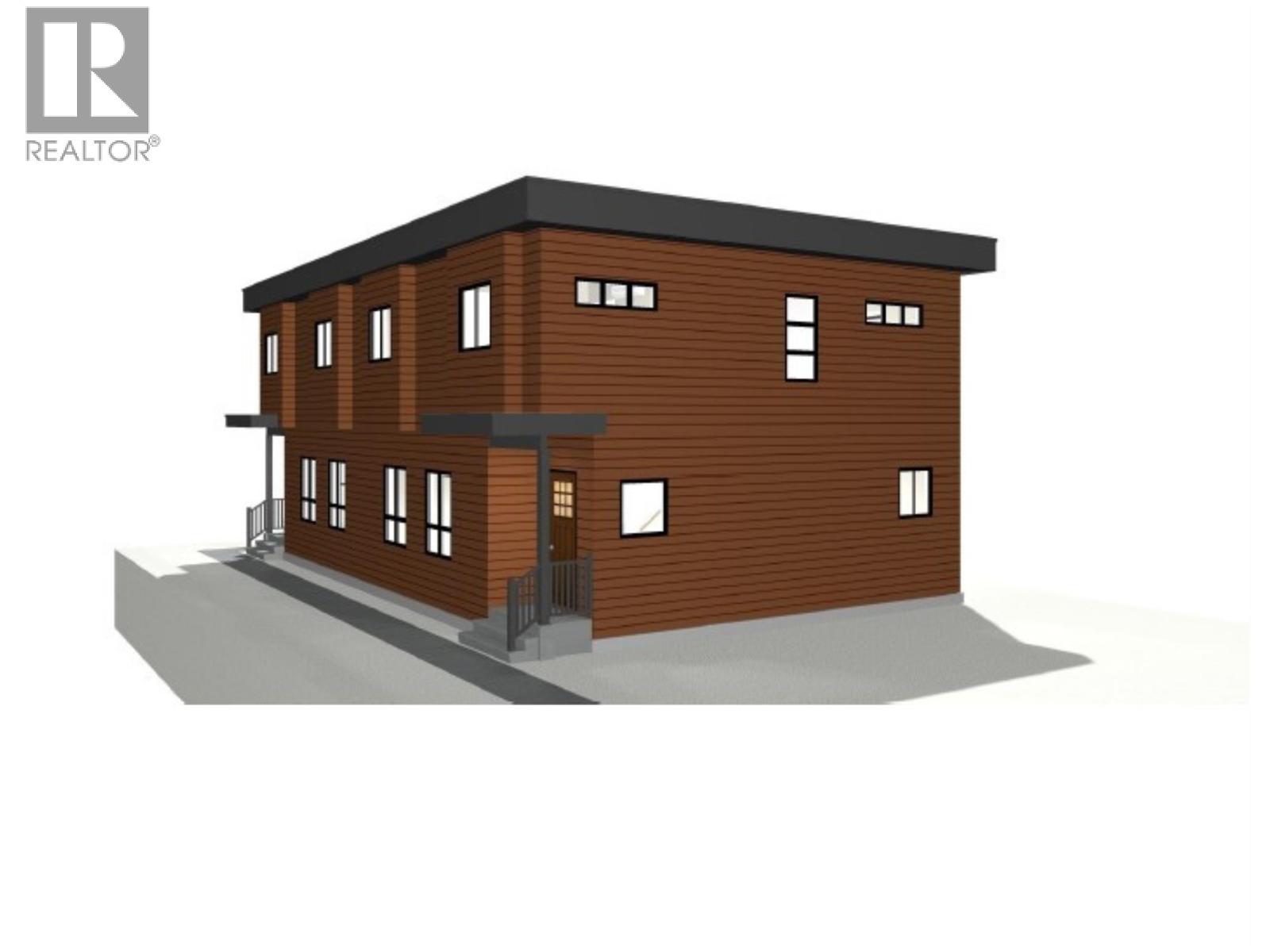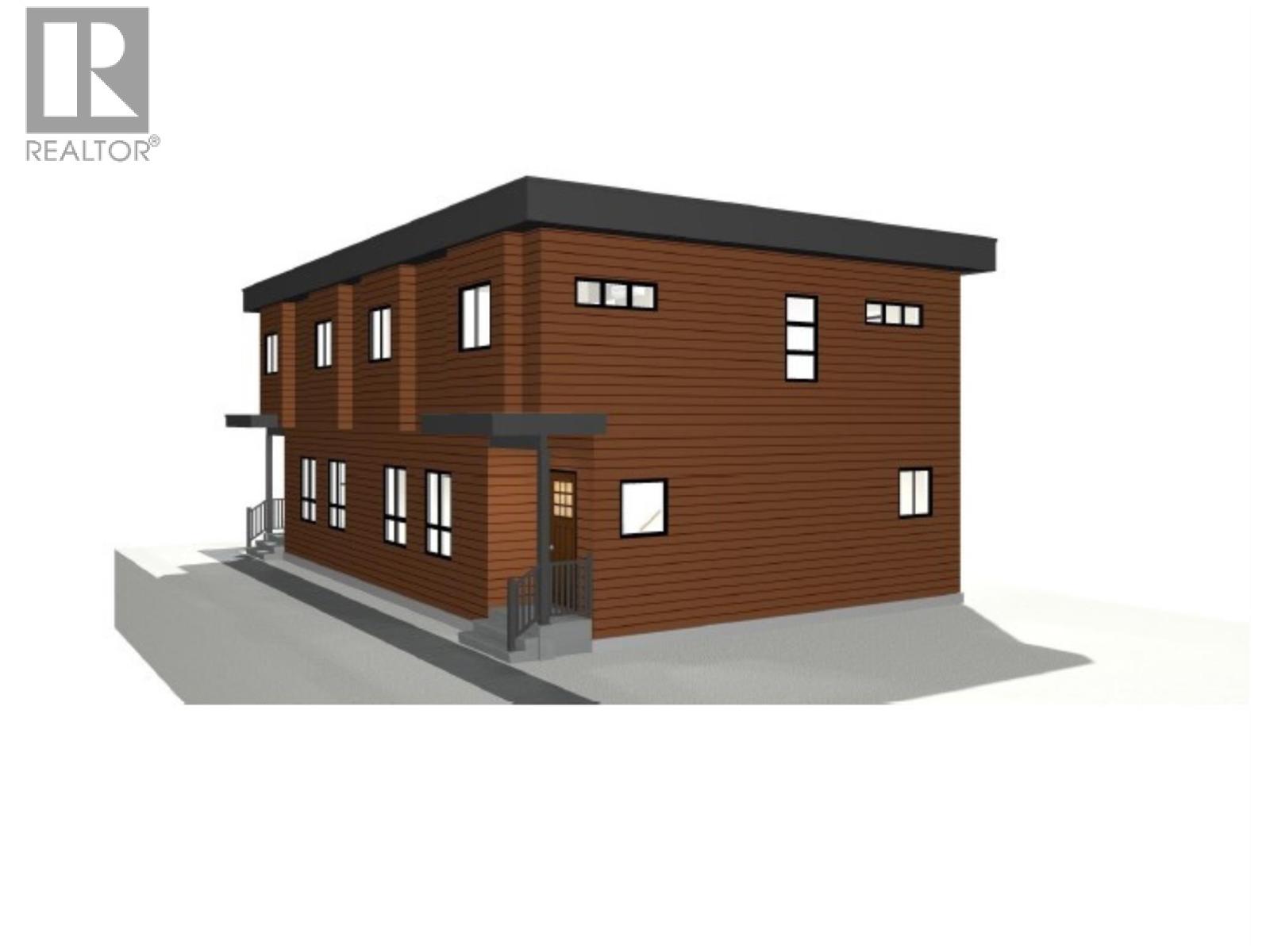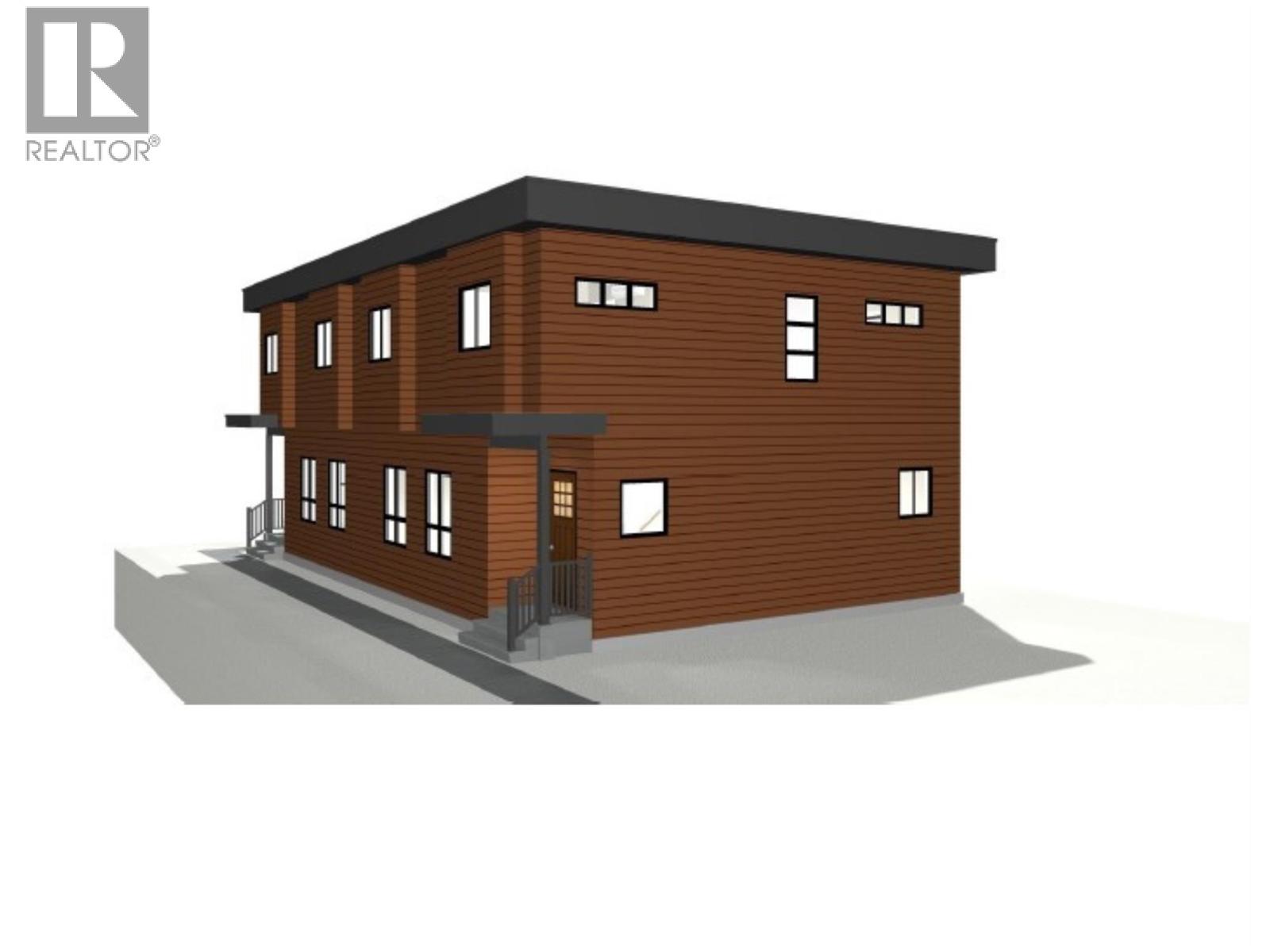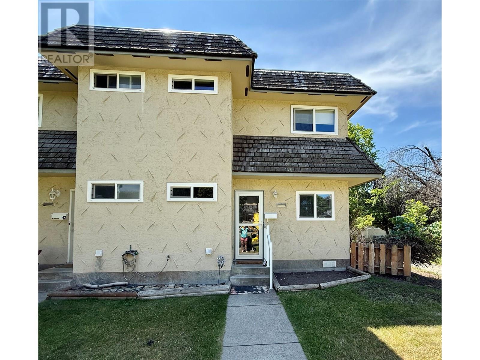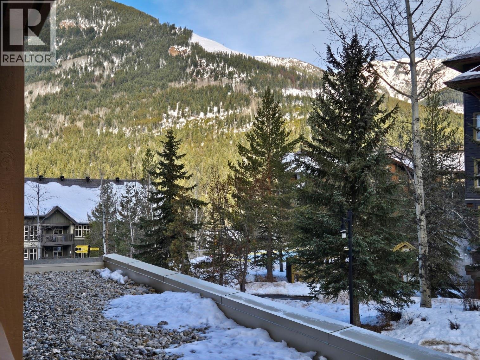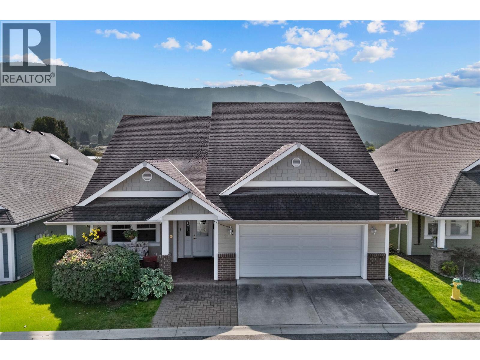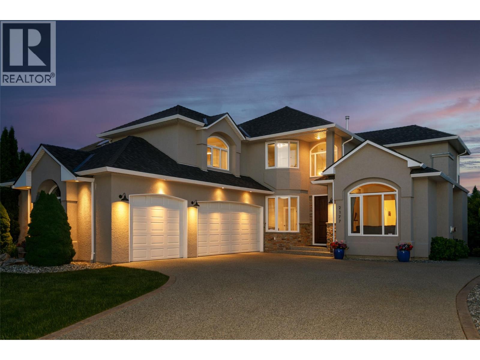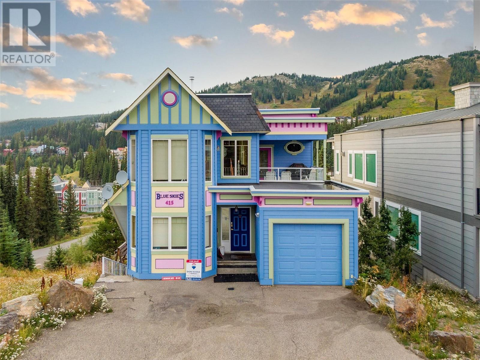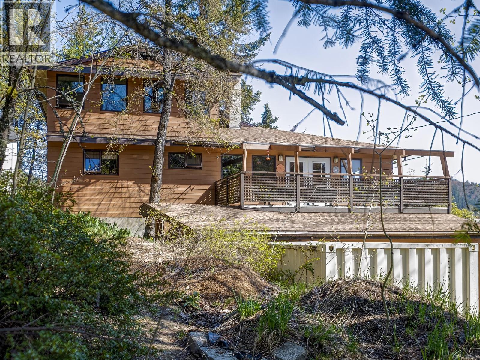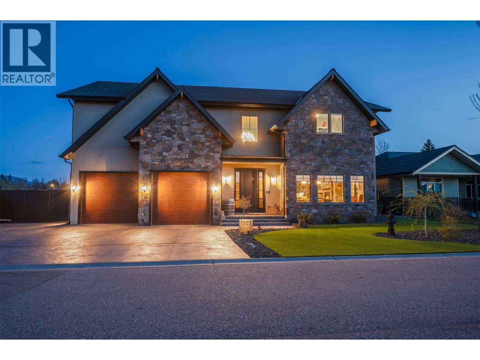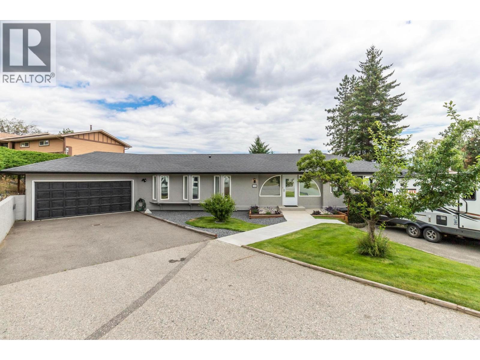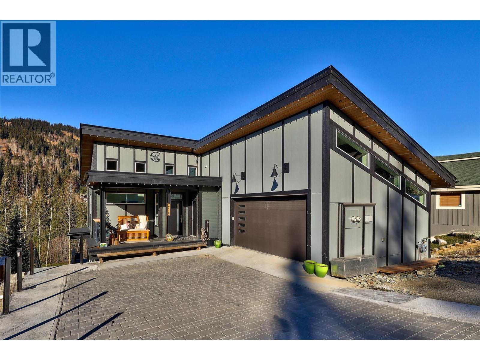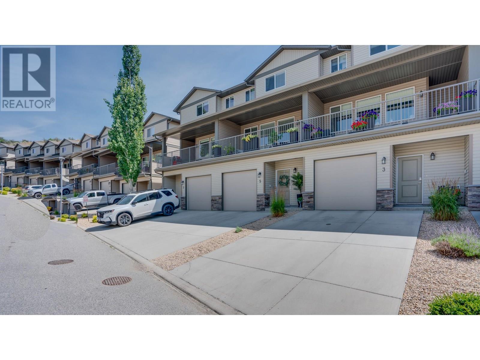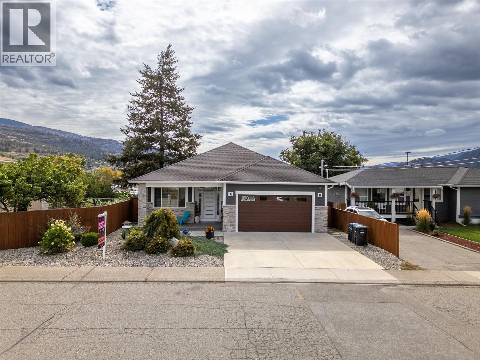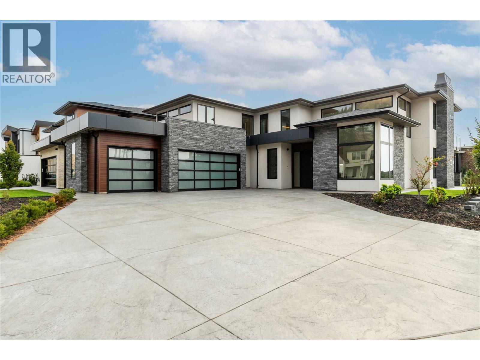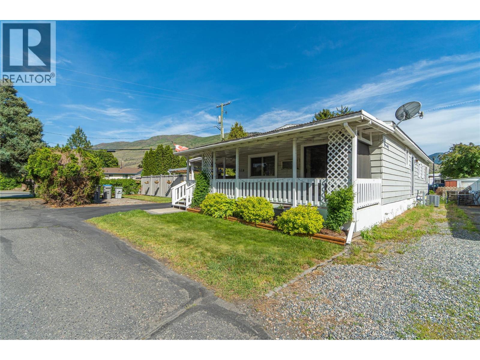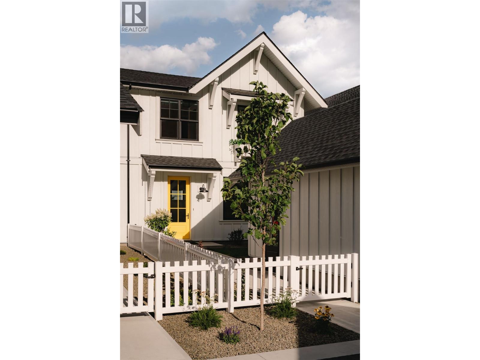Listings
127 River Gate Drive
Kamloops, British Columbia
Last brand new unit available at River Gate, Sun Rivers' newest townhome development. This level-entry, 2-storey townhome features a daylight walkout basement and rear decks designed to showcase breathtaking views of the South Thompson River and South Kamloops cityscape. The main floor boasts a bright and open layout with a family-friendly kitchen, living, and dining area, complete with seamless access to the deck—perfect for entertaining or relaxing. Upstairs, you'll find three spacious bedrooms, including a luxurious primary suite with a walk-in closet and a spa-inspired 5-piece ensuite. The fully finished basement offers a generous rec room, a full bathroom, and a versatile 220 sq ft room under the suspended garage slab—ideal for a theatre room, gym, or hobby space. This home comes complete with air conditioning, window coverings, and a monthly HOA fee of $328.21. Appliances are not included. Don't miss the opportunity to enjoy modern design, incredible views, and all the comforts of this thoughtfully designed townhome. (id:26472)
RE/MAX Real Estate (Kamloops)
308 Chartrand Avenue Unit# 213
Logan Lake, British Columbia
Rarely available and highly sought after—this 2nd floor, 1244 sq.ft 2 bedroom, 2 full bathroom SUPER SUITE in the Chartrand Apartments is a true find. Recently updated with a remodelled kitchen 2022 and new flooring, this home offers a fresh, move-in ready appeal. Step out onto your double balcony and take in the uninterrupted mountain views!!! Opportunities to own in the Chartrand don’t come often, and when they do, they go quickly. Don’t miss your chance to secure a home in one of the most desirable buildings in town. This unit has the ability to be put back into 2 separate 1 bedroom suites!!! *Washer/Dryer and dishwasher 2023 (id:26472)
Exp Realty (Kamloops)
301 Carbonate Street
Nelson, British Columbia
Amazing opportunity to purchase a charming 3 bedroom home with a legal basement suite PLUS a stylish brand new 2 bedroom, 2 1/2 bath laneway home. Located on a lovely, landscaped corner lot just 2 blocks from Baker St. The 1 1/2 story character home features hardwood flooring and trim. One bedroom on the main and 2 bedrooms upstairs. There is a huge, private deck that's great for relaxing, entertaining and enjoying the sunsets!! The daylight studio basement suite with a gas fireplace, offers a great vibe. The 2 level laneway home is a quality build with gorgeous modern finishings!! A great value opportunity to build long term equity. (id:26472)
Valhalla Path Realty
2 Royal Ann Court Unit# 11
Osoyoos, British Columbia
Enjoy this 1721 sq. ft. townhouse in upscale Royal Ann Court. 3 Bdrm, 2 bath, bright open concept living, dining & kitchen area with vaulted ceiling. Spacious living area and large windows. Spacious covered deck to enjoy views of the mountains & peek a boo lakeviews. Kitchen has been upgraded with large island, quartz counter tops, in-cabinent lighting and tiled backspash. Charming nook with gas fireplace - perfect to enjoy the views or read a book. Spacious main floor Master bdrm with full ensuite with walk-in closet. Attached double car garage. Located close to town and all amenities. A must see for discriminating buyer. Call for all the details!! (id:26472)
Royal LePage Desert Oasis Rlty
17523 Sanborn Street
Summerland, British Columbia
This ""to be built"" house can be on this large lot with unobstructed lake views in the Okanagan’s finest new development—Hunters Hill. This is your chance to create your customized home from the ground up, perfect for those seeking a vibrant Okanagan lifestyle that balances spacious, fully serviced homesites with more than 80 acres of preserved greenspace AND neighboring hundreds of acres of natural Crown Land with hiking & biking trails. This thoughtfully designed 3-bedroom, 3-bathroom home can feature 2,742 sq ft of open-concept living, designed to maximize the lake and vineyard views. With construction yet to begin, you’ll have the final say on finishes, features, and modifications to suit your style. Please note: This is a vacant lot with a custom home to be built. The permit and construction process begins upon finalization of your choices and contract with the Qualified builder, Edgehill Homes. (id:26472)
Rennie & Associates Realty Ltd.
3245 Paris Street Unit# 36
Penticton, British Columbia
QUICK POSSESSION! NO AGE RESTRICTIONS! PET and RENTAL FRIENDLY! 3 bed (potentially 4!), 1 bath mobile home, which is walking distance to SKAHA LAKE, shopping, schools, medical centers, and public transit! Some of the improvements consist of a hot water tank, new toilet and bathtub surrounding, flooring, and roof on the addition. This home needs TLC but could be made your own with some imagination and to get into the market at this price range. With an additional 209 unfinished sqft that if finished, you could have a TOTAL 965 SQFT! This would be a great opportunity to make an extra bedroom, rec room, storage room, workshop, or because of its exterior doorway - a potential roommate rental! PLUS, a great yard space with mountain views, area to garden with a storage shed ,or you can make your own oasis. Up to 4 parking spaces out front. By appt only. Buyer to verify meas. if important. (id:26472)
RE/MAX Orchard Country
11815 Grant Avenue Unit# 101
Summerland, British Columbia
Introducing this stylish half duplex in the heart of Summerland—a brand new, under-construction strata home offering modern comfort and convenience. Spanning 1,485 sqft across two storeys, this thoughtfully designed residence features a ductless heat pump system for efficient heating and cooling. The main floor boasts an open-concept layout with living, dining, and kitchen areas plus a 2-piece bath—perfect for everyday living and entertaining. Upstairs, you'll find the primary bedroom with a private 3-piece ensuite, two additional bedrooms, a 4-piece bath, and laundry conveniently located on the same floor. 4ft crawl space creates room for lots of extra storage! With a $225/month strata fee, one parking stall, and pet-friendly bylaws (with restrictions), this property offers low-maintenance living just minutes from downtown Summerland, schools, and parks. No age restrictions make it ideal for a range of buyers—don’t miss out on this exciting opportunity! Property is under construction with estimated completion Winter 2025. Contact the listing agent for details! BONUS - the seller is offering 2.9% financing on a 3 year term O.A.C!! (id:26472)
Royal LePage Locations West
11815 Grant Avenue Unit# 102
Summerland, British Columbia
Introducing this stylish half duplex in the heart of Summerland—a brand new, under-construction strata home offering modern comfort and convenience. Spanning 1,485 sqft across two storeys, this thoughtfully designed residence features a ductless heat pump system for efficient heating and cooling. The main floor boasts an open-concept layout with living, dining, and kitchen areas plus a 2-piece bath—perfect for everyday living and entertaining. Upstairs, you'll find the primary bedroom with a private 3-piece ensuite, two additional bedrooms, a 4-piece bath, and laundry conveniently located on the same floor. 4ft crawl space creates room for lots of extra storage! With a $225/month strata fee, one parking stall, and pet-friendly bylaws (with restrictions), this property offers low-maintenance living just minutes from downtown Summerland, schools, and parks. No age restrictions make it ideal for a range of buyers—don’t miss out on this exciting opportunity! Property is under construction with estimated completion Winter 2025. Contact the listing agent for details! BONUS - the seller is offering 2.9% financing on a 3 year term O.A.C!! (id:26472)
Royal LePage Locations West
11815 Grant Avenue Unit# 103
Summerland, British Columbia
Introducing this stylish half duplex in the heart of Summerland—a brand new, under-construction strata home offering modern comfort and convenience. Spanning 1,485 sqft across two storeys, this thoughtfully designed residence features a ductless heat pump system for efficient heating and cooling. The main floor boasts an open-concept layout with living, dining, and kitchen areas plus a 2-piece bath—perfect for everyday living and entertaining. Upstairs, you'll find the primary bedroom with a private 3-piece ensuite, two additional bedrooms, a 4-piece bath, and laundry conveniently located on the same floor. 4ft crawl space creates room for lots of extra storage! With a $225/month strata fee, one parking stall, and pet-friendly bylaws (with restrictions), this property offers low-maintenance living just minutes from downtown Summerland, schools, and parks. No age restrictions make it ideal for a range of buyers—don’t miss out on this exciting opportunity! Property is under construction with estimated completion Winter 2025. Contact the listing agent for details! BONUS - the seller is offering 2.9% financing on a 3 year term O.A.C!! (id:26472)
Royal LePage Locations West
11815 Grant Avenue Unit# 104
Summerland, British Columbia
Introducing this stylish half duplex in the heart of Summerland—a brand new, under-construction strata home offering modern comfort and convenience. Spanning 1,485 sqft across two storeys, this thoughtfully designed residence features a ductless heat pump system for efficient heating and cooling. The main floor boasts an open-concept layout with living, dining, and kitchen areas plus a 2-piece bath—perfect for everyday living and entertaining. Upstairs, you'll find the primary bedroom with a private 3-piece ensuite, two additional bedrooms, a 4-piece bath, and laundry conveniently located on the same floor. 4ft crawl space creates room for lots of extra storage! With a $225/month strata fee, one parking stall, and pet-friendly bylaws (with restrictions), this property offers low-maintenance living just minutes from downtown Summerland, schools, and parks. No age restrictions make it ideal for a range of buyers—don’t miss out on this exciting opportunity! Property is under construction with estimated completion Winter 2025. Contact the listing agent for details! BONUS - the seller is offering 2.9% financing on a 3 year term O.A.C!! (id:26472)
Royal LePage Locations West
45 Green Avenue W Unit# 41
Penticton, British Columbia
This two-storey townhouse, situated in the south end of town, located in a family-friendly complex has a private, fully fenced South facing backyard—ideal for relaxation and outdoor enjoyment. On the main floor, you'll find a galley kitchen open to the large open-concept living and dining area. Patio doors provide easy access to the backyard space. Additionally, the main level features a convenient 2-piece bathroom with laundry. Upstairs you’ll find three cozy bedrooms and a well-appointed 4-piece bathroom. The complex permits one cat and is a welcoming community free from age restrictions. Perfect for couples or young families, the townhouse offers easy proximity to essential amenities including schools, shopping centres, public transit, and recreational facilities. A monthly strata fee of $390 covers maintenance, management, water, trash, and sewer services. (id:26472)
Century 21 Assurance Realty Ltd
2080 Summit Drive Unit# 108
Panorama, British Columbia
Beautifully maintained fully furnished 1br. on the quiet side of Panorama Springs. Engineered floor installed along with granite C/Tops. Pull into the underground and your Panorama home is just down the hall, indoor access to the hot pools and waterslide, everything is at your fingertips. This property is a fine way to start enjoying everything to do at Panorama. Price is plus GST (id:26472)
Panorama Real Estate Ltd.
1231 10th Street Sw Unit# 21 Lot# 21
Salmon Arm, British Columbia
RARE OFFERING IN.....Sought after 55+ ""Village at 10th & 10th. It is not often that a home of this size becomes available in this popular community! Enjoy the ultimate in carefree living in this immaculate custom-built original owner home providing over 1900 sq ft. Home boasts 1440 sq ft on the main floor & 487 sq ft on the second level. Main floor features an open concept main living area with vaulted ceiling, gas f/p, access off the dining room to the private patio with electric awning w/wind sensors & back yard, spacious kitchen with lots of cabinets, island & granite countertops, laundry/utility room with sink & extra cabinets for storage, 2 baths, primary bdrm with ensuite plus spacious guest room. A huge bonus is the large third bedroom on the second floor that features an ensuite, walk-in closet, plus a storage area. The upstairs would be perfect for hobbies, guests, or a cozy office space. Enjoy the outside space that includes a private front patio plus an amazing private back yard that backs onto an acreage. The back patio is the perfect place to enjoy time with family & friends. Extras include gas bbq outlet on the front & back patios, Electric & Gas available for kitchen stove, some Lowe E windows on the south & west side, jetted tub, C/vac & a drip system for watering your baskets. Double garage (20'8x22'9). If you are looking for comfort, convenience & community all in one, you have just found the perfect property. Short walk to Piccadilly Mall Quick Possession (id:26472)
RE/MAX Shuswap Realty
2177 Breckenridge Court
Kelowna, British Columbia
Welcome to your dream home in sought-after Dilworth Mountain!This beautifully renovated 6-bedroom plus office residence offers over 4,000 square feet of luxurious living space, perfectly designed for both family living and entertaining. The home has been extensively updated throughout, featuring brand new flooring, fresh paint inside and out, and fully renovated bathrooms with modern finishes. Step inside to discover a spacious, open-concept layout complemented by a dedicated office, ideal for remote work or study. The bright kitchen flows effortlessly into the living and dining areas, while the fully finished lower level boasts a wine cellar and a wet bar — a true entertainer’s dream. Upstairs you will find the large master bedroom with a peak a boo lake view, walk in closet, 5 piece ensuite as well as 4 oversized bedrooms. Outside, enjoy a private, fenced backyard with a saltwater pool complete with a new liner, pump, and heater, and a firepit that offers the perfect setting for summer gatherings. Practical upgrades include a new furnace, air conditioning system, hot water tank, and roof, along with updated PEX plumbing throughout for added peace of mind. A triple car garage provides ample storage and parking, rounding out this exciting home. Book your showing today ! (id:26472)
Engel & Volkers Okanagan
415 Silver Queen Road Unit# 2
Silver Star, British Columbia
Nestled in the desirable Knoll at Silver Star Mountain Resort, this rare two-bedroom suite offers breathtaking views of the ski slopes and the Village. With no GST and no rental obligations, this unit is perfect for quick possession and immediate enjoyment. The open-concept layout, enhanced by 9-foot ceilings and abundant natural light from the numerous windows, creates a spacious and inviting atmosphere. Step out onto the covered deck to relax in your private hot tub while enjoying the mountain scenery. The suite features in-suite laundry, hot water heating, and a practical layout designed for convenience. A dedicated ski locker, waxing station, and storage room located near the main entry make it easy to gear up for your outdoor adventures. Situated adjacent to a ski way, biking, and walking path, this property offers unparalleled access to year-round recreation. Don't miss this opportunity to own a piece of mountain paradise! (id:26472)
RE/MAX Vernon
1750 Phoenix Avenue
Rossland, British Columbia
Looking for a GARAGE, SHOP, COVERED PARKING plus space for your family? Come check out this total home package on a quiet no-through road, a quality-built 3-bedroom, 3-bathroom home sits on a spacious lot —offering rare flat yard space in a mountain town, complete with unique granite rock features and easy-care landscaping. The main level features a bright living room with a striking stone fireplace crafted from rock specific to the site itself. Large windows frame easterly views of the mountain skyline. You’ll also find two bedrooms, a full bath, a laundry area, and a kitchen/dining space with an elevated, uptown view. Multiple decks for outdoor enjoyment. Upstairs, the primary suite boasts hardwood flooring, vaulted ceilings, and a luxurious ensuite bath. Move-in ready with a new roof and furnace completed in 2012, window glazing 2018/19 and a premium hot water tank in 2022. Major bonus alert! LARGE GARAGE AND WORKSHOP, plus a COVERED CARPORT, and additional outdoor parking. (id:26472)
Mountain Town Properties Ltd.
1505 Britton Road
Summerland, British Columbia
Welcome to luxury living at its finest in Trout Creek, Summerland. Built in 2021, this one-of-a-kind home is a dream come true for a car enthusiasts & those who appreciate exquisite craftsmanship. The complete package. The main floor welcomes you to the dining & living rooms, featuring a gas fireplace w/walnut mantle & stone wall. Prepare to be amazed by the spacious chef's kitchen, equipped w/ custom alder solid wood cabinets, azul granite counters & oversized island. La Comue 110 dual fuel oven is a chef's delight. Custom stone wine room w/solid walnut door & temperature-controlled chilling for your wine collection. Den & 2 piece bath w/wine barrel cabinet & copper sink. Radiant in-floor heating ensures comfort throughout the entire home. Upstairs primary bedroom, complete w/ ensuite w/a custom tile shower, dual sinks & spacious walk-in closet w/stacking washer/dryer. Two additional bedrooms each w/ walk-in closets & full ensuites. Rec room is an entertainment hub, home theatre w/ stepped seating, wet bar, pool table & flex space & 2- piece bath. Step outside to your back patio w/ a full outdoor kitchen, perfect for entertaining. Hot tub completes the package. Multiple parking options w/ an oversized double garage & 3-bay shop. Above the shop is a legal 1-bed, 1 bath carriage house. This home must be experienced in person to be fully appreciated. Book your showing today. https://snap.hd.pics/1505-Britton-Road (id:26472)
RE/MAX Orchard Country
3149 Shetler Drive
West Kelowna, British Columbia
Discover 3149 Shetler Drive—a beautifully renovated walkout rancher in the heart of West Kelowna’s scenic Smith Creek. Surrounded by vineyards and rolling farmland, this 4-bedroom, 3-bath gem offers the perfect mix of modern luxury and tranquil country living—just minutes from everything you need. Soak in panoramic lake, valley, and mountain views from nearly every room, or step onto the brand-new Duradek with sleek glass railings to take it all in. Inside, the chef’s kitchen shines with quartz countertops, a striking full-height backsplash, premium LG gas range with air fryer oven, Sakura hood fan, built-in microwave, and a stylish bar nook with beverage fridge—perfect for entertaining. Renovated by a local award-winning builder, this home boasts fresh paint, updated LED lighting, black hardware, new fixtures, and plush carpeting throughout. Downstairs features waterproof flooring, modern finishes, and easy suite potential. Outside, you’ll find three paved driveways, RV parking with 30-amp plug and sani-dump, a 60-amp hot tub, irrigated landscaping, and a large garden—all on a spacious 0.30-acre lot. Plus, an oversized garage for all your toys. Live the Okanagan lifestyle—peaceful trails, top-rated schools, and world-class wineries are just minutes away. Don’t miss this move-in-ready beauty! (id:26472)
Chamberlain Property Group
2418 Fairways Drive
Sun Peaks, British Columbia
RARE 2 Year permit to operate short term rentals, transferable to a buyer. This carefully designed 2019 custom 5 bedroom, 5 bathroom home with level entry, overlooking the 8th fairway of the 'Graham Cooke' designed golf course is a must see! Be immediately impressed by the spaciousness of vaulted ceilings & captivating mountain views from walls of windows in the living room & kitchen. The kitchen is a chef's dream featuring 6 burner gas range, double oven, side x side industrial fridge/freezer, plenty of quartz counter space & a gorgeous live edge island table to intimately gather with your guests. Glass sliding doors lead from the kitchen to the spacious covered deck, perfect for outdoor entertaining on warm summer days. Enjoy the comfort of a main floor primary bedroom & luxurious ensuite bathroom highlighting a steam shower & freestanding tub with outstanding mountain views. Lower level features 12' ceilings, 2 large bedrooms with lofts, full bath & spacious rec room with bar, perfect for entertaining. Glass doors lead to large deck & private hot tub. 2 bed legal suite. 1,000 sqft workshop. 2 car garage. Furnished. See listing for video and 3D tours. (id:26472)
Engel & Volkers Kamloops (Sun Peaks)
933 Mt Robson Place Unit# 3
Vernon, British Columbia
Pet Paradise Meets Modern Living! Calling all animal lovers—this townhome is made for you! With no breed restrictions and room for up to two pets, your furry family members will feel right at home. The fully fenced backyard features pet-friendly artificial turf, creating the ultimate outdoor haven for lounging in the sun. Inside, this like-new home is just as impressive. The bright, open-concept main floor shines with a larger kitchen that’s a chef’s dream—quartz countertops, soft-close cabinetry, and plenty of workspace. The spacious living and dining areas, anchored by an elegant fireplace, flow onto a big covered deck, perfect for year-round hangouts. Upstairs, three roomy bedrooms include a serene primary suite with a walk-in closet and private ensuite. A bonus flex room adds versatility for an office, gym, or playroom. You’ll also love the attached garage plus driveway parking for two more vehicles. And when it’s time to explore, you’re just steps from Middleton Mountain Park and Morningview Playground, with Kalamalka Lake, Vernon Golf & Country Club, and downtown Vernon only minutes away. This isn’t just a home—it’s a lifestyle for you and your pets. Don’t miss your chance to make it yours! (id:26472)
Coldwell Banker Executives Realty
220 Brandon Avenue
Penticton, British Columbia
This immaculate three-bedroom, two-bathroom home offers comfort, style, and functionality in a highly convenient location. Designed with a bright open-concept layout, it provides the perfect setting for entertaining. The stunning kitchen features granite countertops, a large island, soft-close drawers, and slate appliances, while the inviting living room boasts a cozy gas fireplace and oversized patio doors leading to the sun-soaked, south-facing backyard. The spacious primary suite includes a walk-in closet and a beautiful four-piece ensuite, while two additional bedrooms are generously sized, each with large windows that fill the home with natural light. The finished double garage, complete with baseboards and paint, is complemented by an 11x7-foot workshop at the back, ideal for hobbies or extra storage. A 3.5-foot crawl space efficiently houses the furnace and hot water tank, ensuring maximum use of living space. Outdoors, the low-maintenance xeriscaped yard with a small garden area allows for more enjoyment and less upkeep. Located close to Walmart, the mall, Skaha Lake, and local schools, this move-in ready property offers incredible convenience with no strata fees. Contact the listing representative today to book your private showing and experience all this exceptional home has to offer. (id:26472)
Royal LePage Locations West
1587 Malbec Place Lot# 81
West Kelowna, British Columbia
Built by award-winning Palermo Homes, this brand-new custom residence sits proudly on a spacious corner lot, offering over 4,400 sq. ft. With 5 bedrooms and 6 bathrooms, a fully independent legal suite, and a 3 car garage, this home is tailored for today’s modern family. A welcoming entryway opens to a versatile layout featuring flexible rooms ideal for an office, den, formal dining, or secondary living. At the heart of the home, the great room impresses with expansive open-concept living, a striking tiled fireplace, and seamless flow to the pool-sized backyard. The chef’s kitchen showcases abundant cabinetry, a walk-in pantry, waterfall quartz island, and premium gourmet appliances, while a stylish powder room and mudroom with built-in cabinetry complete the main level. Upstairs, a family/games room with its own patio and fireplace awaits. The primary suite is a private retreat with spa-inspired ensuite and walk-in closet, joined by three additional bedrooms—each with its own bathroom—plus a functional laundry room. The lower level features a 1-bedroom legal suite. Additional features: heated ensuite floors, designer lighting, EV-charger rough-in, and exterior architectural lighting. An oversized triple garage, generous driveway parking, and exceptional curb appeal further enhance this property. Live steps from world-class wine at Mission Hill, adventure at Mt. Boucherie Park, and quick access to Okanagan Lake just down the hill. You can have it all at Vineyard Estates (id:26472)
RE/MAX Kelowna
2400 Oakdale Way Unit# 228
Kamloops, British Columbia
Fantastic 3-Bedroom Home in Oakdale with a private yard, carport, wrap-around deck & more! Welcome to #228 in Oakdale Mobile Home Park – a rare gem in the sought-after family section. This spacious 3-bedroom, 2-bathroom home offers 1,056 sqft of well-laid-out living space and is packed with upgrades. Tucked into a quiet corner of the park, this home boasts exceptional privacy. Enjoy the beautifully landscaped fenced side yard featuring a deck with pergola, and a tranquil pond with fountain – the perfect setting for relaxing or entertaining outdoors. Step inside to find a bright, open-concept layout connecting the kitchen, living, and dining areas, complete with large windows for abundant natural light. There are many upgrades and features, here are a few main ones: New AC unit 2023, new furnace 2019, exterior paint 2018, deck and pergola 2018, new bathroom vanities 2018, new fridge and stove, 2018, washer/dryer 2017, roof (approximately 2015). This is a rare opportunity to own a 3-bedroom unit in one of the park’s most desirable locations. For a full list of upgrades or to schedule your private showing, contact the listing agent today! Immediate possession is available. (id:26472)
RE/MAX Real Estate (Kamloops)
1308 Cedar Street Unit# 14
Okanagan Falls, British Columbia
Developer’s Fall Special — Now Only $699,000! This isn’t just another townhome. It’s your chance to own a Scandinavian-inspired riverfront home that feels like a single-family house — connected only by the garage, not the walls. More privacy. More quiet. More space. And here’s the kicker: the price just dropped $41,000 — from $740,000 to $699,000. First-time buyers pay no GST, saving roughly $35,000. That’s over $75,000 in total advantage, but only while this fall special lasts. Step inside, nine-foot ceilings, sunlight spilling through open-concept rooms, and super-premium appliances ready to make every meal a memory. Three bedrooms, move-in ready, every day feels bright, effortless, extraordinary. Step outside, fresh, fresh air with a sparkling river and glittering mountains. Your private landscaped yard waits. Inside, central air keeps every room comfortable, and high-efficiency ventilation keeps the air fresh. Attached garage completes the home. Fifteen minutes from Penticton Airport, minutes from wineries, lakes, golf, and ski slopes. With only $34,950 down, payments are about $3,700/month (mortgage insurance included). Put down 20% and payments drop to near $3,100/month. If you want calm, privacy, and a smart investment, this is your moment. LemonadeLane.com | 308 Cedar St, Okanagan Falls | MLS# 10364772 (id:26472)
Parker Real Estate


