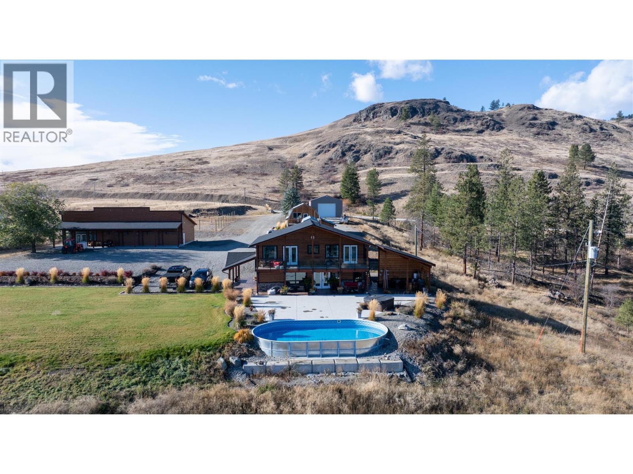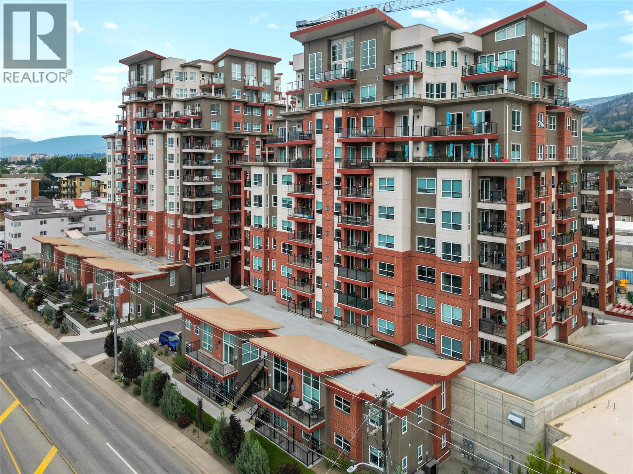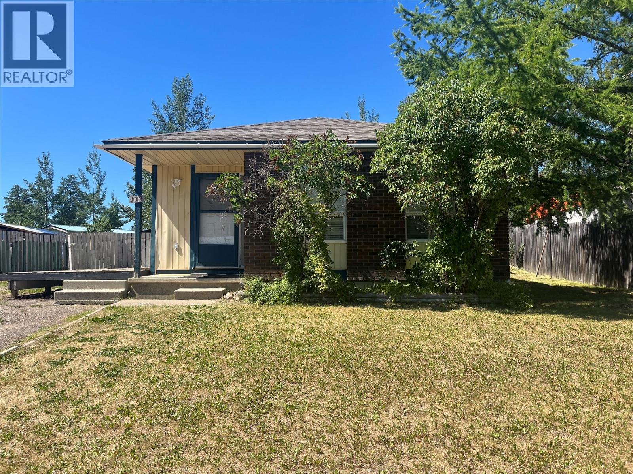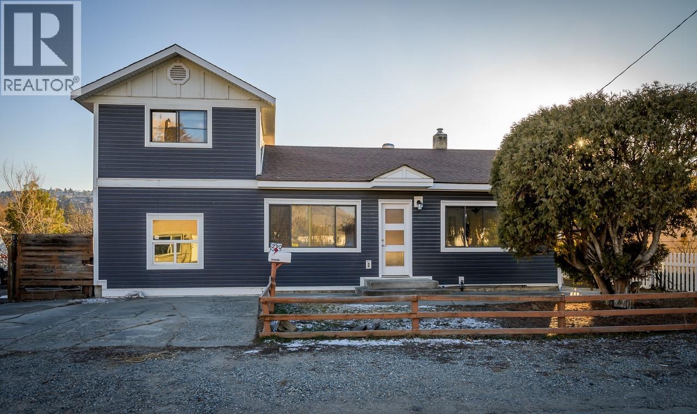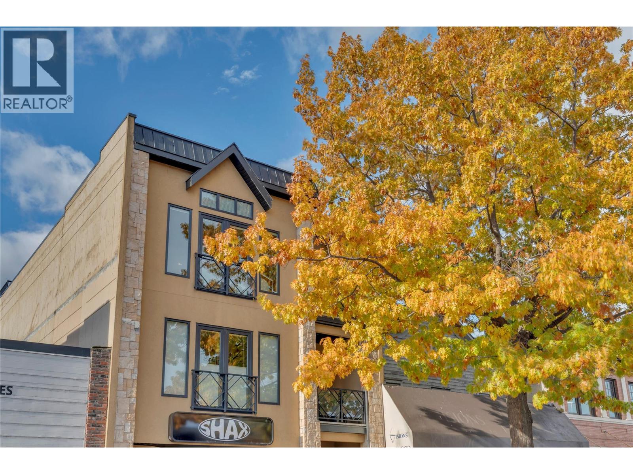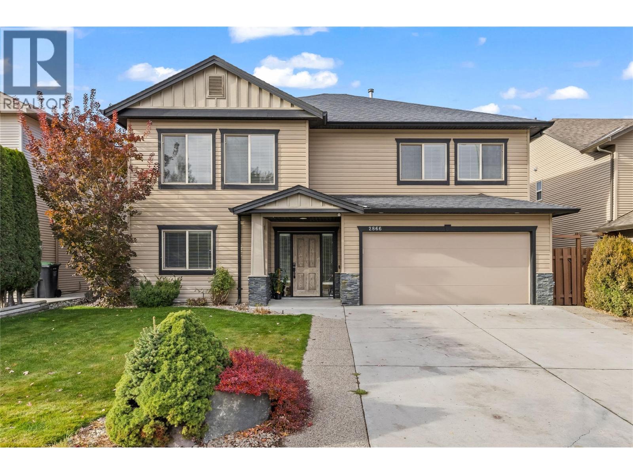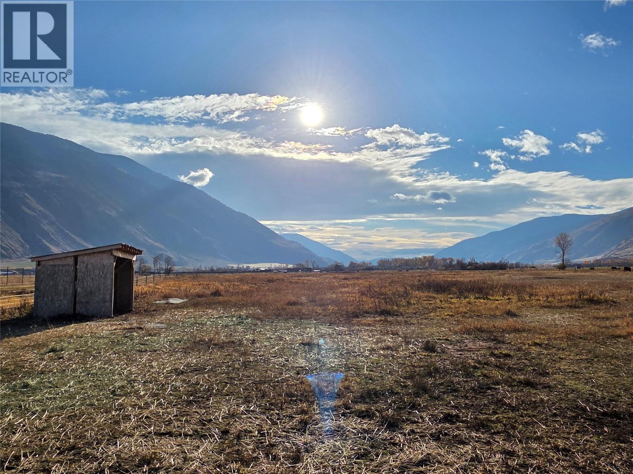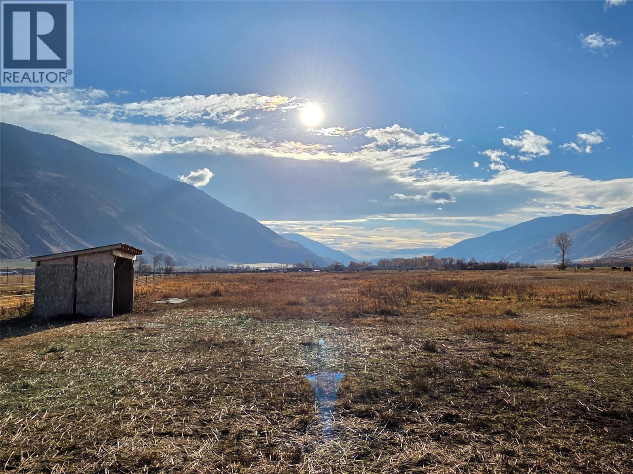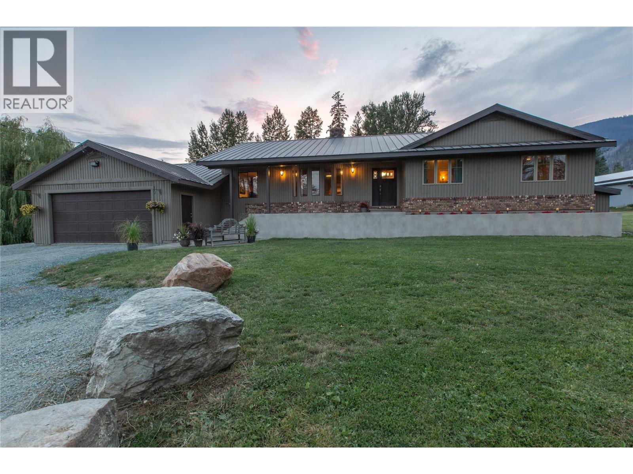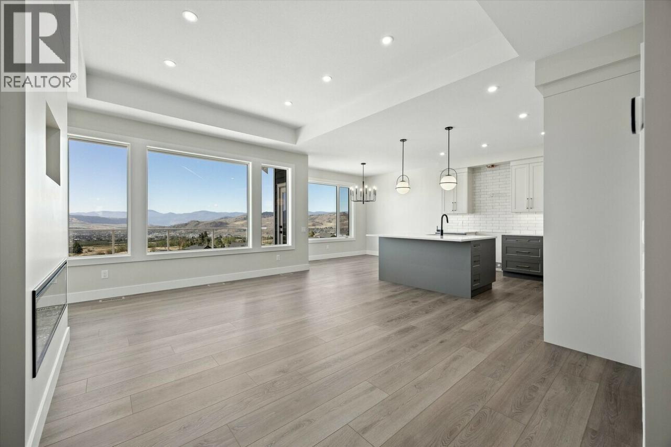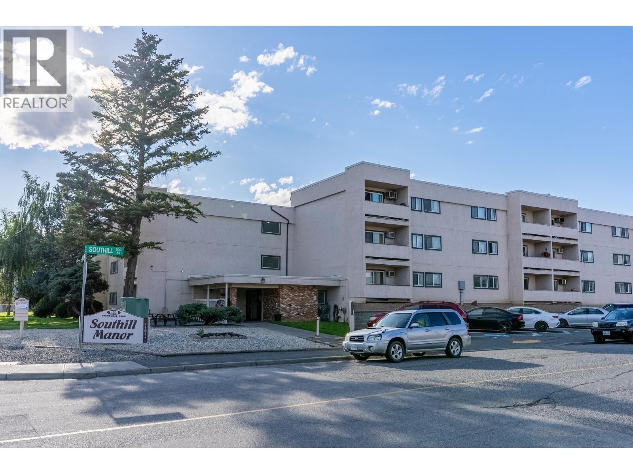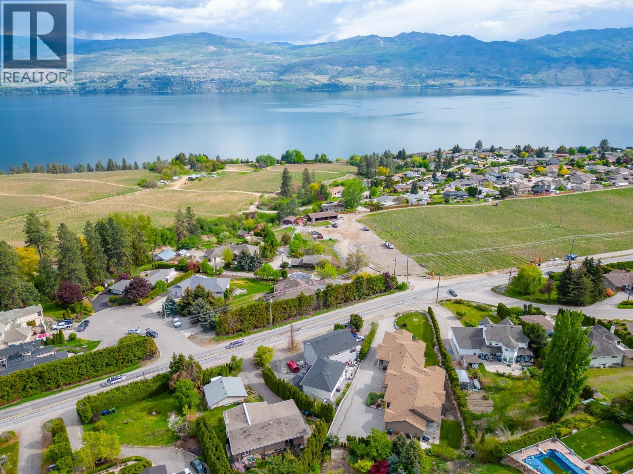Listings
4520 Highway 3
Rock Creek, British Columbia
Set on 103 fully fenced and usable acres, this rural estate blends modern infrastructure with the best of country living. Located just 40 minutes from Osoyoos, it offers a more affordable alternative to the Okanagan while maintaining easy access to amenities and recreation. Between 2019 and 2021, the property saw major upgrades including 400-amp power with a 20-kW propane backup generator, a new septic system, and a 730-foot water well with advanced purification producing 20 gallons per minute. The 2,278 square foot, three-bedroom home was completely rebuilt in 2019 by journeyman trades, featuring Rockwool insulation, a custom kitchen with quartz counters, heated tile floors, and a propane fireplace. French doors and large windows fill the home with natural light, while stamped concrete walkways and a covered patio bar create an inviting year-round living space. The outdoor area overlooks the Kettle River Valley with a pool 1 hot tub, and built-in bar surrounded by mountain views. Supporting improvements include a new four-car garage with office, a large machine shed, and a two-bedroom barn loft finished in 2021. The heated barn, fenced pens, open pasture, and natural pond make the land ideal for livestock or hobby farming. With fertile soil, excellent water, and quality infrastructure, this peaceful property offers. (id:26472)
3388 Skaha Lake Road Unit# 1004
Penticton, British Columbia
This stunning 1,370 sq ft condo in Skaha Towers was built in 2018 and upgraded from new, featuring 2 bedrooms and a generous den. Breathtaking, unobstructed views of Skaha Lake, mountains, and vineyards are captured from almost every room and can be enjoyed from two decks—one off the great room and a covered deck off the primary bedroom. The exceptional floor plan is bright and open and showcases timeless modern finishes with luxury touches. The thoughtfully designed layout begins with a welcoming designated foyer that leads to the spacious kitchen and great room, centred around a cozy custom gas fireplace—creating the perfect gathering space. Upgrades include tile flooring throughout, solid surface countertops in all areas, and a beautiful custom kitchen equipped with all the bells and whistles, including a large sit-up island. The primary bedroom features a convenient ensuite with double sinks and a walk-in shower, plus an adjoining walk-in closet. Enjoy hot water on demand, central AC, and energy-efficient heating. Immaculately maintained, this home feels brand new. The complex is just a short stroll to Skaha Beach and Park and close to amenities like Kojo Sushi, a bakery, pizza place, convenience stores, the Dragon Boat Pub, and Walmart. The unit includes secure parkade parking and a storage locker on the same floor. With no age restrictions and two pets allowed, this strata offers excellent flexibility. Built by a reputable local development company. (id:26472)
Chamberlain Property Group
132 Spruce Avenue
Tumbler Ridge, British Columbia
VACANT and looking for new owners! Welcome to this charming home located in the heart of the community, just a short walk away from schools and the downtown core. This property boasts a spacious two car garage, perfect for storing vehicles or outdoor equipment and toys. The big backyard offers plenty of space for outdoor activities and entertaining guests. Inside, you'll find a bright and open concept main living area, ideal for hosting gatherings with family and friends. Don't miss out on this fantastic opportunity to own a home in this desirable location! (id:26472)
Exp Realty
230 Fairview Avenue
Kamloops, British Columbia
Updated split-level home with an incredible 30x30 powered & heated shop! The house has been updated throughout and offers 4 bedrooms with a main floor master featuring dual ensuites; a 3-pc ensuite with stand-up shower and a separate 2 piece. That dream space... 30' x 30' detached insulated & heated shop; complete with 220 electrical and its own 2-pc bathroom. House has been updated throughout with new flooring, paint, and trim. The kitchen opens to the dining space off the back of the home that looks into the fenced yard. Off the kitchen is the main floor laundry space, a great additional area for easy access for a tucked away freezer/pantry. Bright living room leads to the second floor where you will find 2 bedroom upstairs. Plus there is a full basement that has been partially finished, that offers lots of storage or future livable space. Steps to the Rivers Trail, park, schools and shopping. Quick possession is possible. (id:26472)
RE/MAX Real Estate (Kamloops)
255 Main Street Unit# 301
Penticton, British Columbia
Experience elevated urban living in this exceptional penthouse condo located in the heart of downtown Penticton. Spanning just over 2,000 sq. ft., this residence combines contemporary elegance with comfort and style. The open concept design features soaring 11 foot ceilings, granite countertops, and premium finishes throughout with a gourmet kitchen and spacious pantry. The impressive 900 sq. ft. private rooftop patio sets this home apart—an ideal space for entertaining or enjoying panoramic views under the Okanagan sky. Two covered patios are also available, perfect for morning coffee or evening relaxation. The large primary suite offers a spa inspired ensuite with a soaker tub and walk-in shower, while the second bedroom features a custom Murphy bed for flexible use. A bright den provides the perfect office or creative space. With elevator access, secure parking for one vehicle in a shared two-car garage, and a location steps from shops, dining, and the lake, this one-of-a-kind penthouse defines luxury downtown living in Penticton. (id:26472)
Royal LePage Locations West
2866 Auburn Road
West Kelowna, British Columbia
Welcome to this exceptional family residence with a convenient 1-bedroom in-law suite in the desirable Shannon Lake community of West Kelowna. The main level offers a bright, airy feel with vaulted ceilings, an open-concept design, and flooring. The kitchen features a corner pantry, a large island with bar seating, and modern recessed LED lighting, while the cozy pellet stove adds warmth and charm to the living room. Step out from the kitchen onto the covered deck with sun shades — an ideal spot for summer entertaining. The main living area includes three bedrooms and two bathrooms on the upper level, plus an additional bedroom - perfect for a home office - directly off the foyer on the entry level. The self-contained in-law suite on the entry level is bright and inviting, featuring large windows that fill the space with natural light. It boasts a well-equipped island kitchen with stainless steel appliances, granite countertops, and ample cabinetry. The in-law suite also includes a spacious bedroom, modern tile and carpet finishes, and direct access to the backyard patio. The fully fenced yard is beautifully landscaped with mature cedars and tidy garden beds. Additional highlights include a natural gas BBQ hookup, and wiring for a hot tub. Conveniently located within walking distance of schools, parks, and Shannon Lake Golf Course, and just minutes from shops, restaurants, and other amenities. (id:26472)
RE/MAX Kelowna
1911 Osprey Lane
Cawston, British Columbia
Amazing quiet acreage in the heart of sunny Cawston. Perfect for horses or livestock, great garden, all fenced an cross fenced. This is your starting point for farming and the farm lifestyle in small town Okanagan/Similkameen. 2020 2 bed, 2 bath Moduline home takes full advantage of space with no hallways. Propane furnace, easy care flooring, and privacy and views! (id:26472)
Royal LePage Locations West
1911 Osprey Lane
Cawston, British Columbia
Amazing quiet acreage in the heart of sunny Cawston. Perfect for horses or livestock, great garden, all fenced an cross fenced. This is your starting point for farming and the farm lifestyle in small town Okanagan/Similkameen. 2020 2 bed, 2 bath Moduline home takes full advantage of space with no hallways. Propane furnace, easy care flooring, and privacy and views! (id:26472)
Royal LePage Locations West
2523 Evans Road
Celista, British Columbia
Country living at its finest! This charming 2 bed, 1 den, 2 bath rancher on 58 acres offers a tranquil lifestyle with picturesque surroundings. The property boasts a trout filled pond, 2 creeks, 2 gardens, 4 acres of hay field, and multiple outbuildings. Enjoy the warmth of a double-sided wood-burning fireplace, a spacious master suite, and a large mudroom/laundry room. The walkout basement provides potential for more bedrooms, while the insulated double garage and 2500 sqft shop cater to convenience and functionality. Additional features include a quonset, shed, and a greenhouse. Nestled on a no thru road for peace and privacy, this haven is close to Shuswap Lake and Crowfoot mountain for endless outdoor adventures. All measurements should be verified if deemed important to the buyer. (id:26472)
Century 21 Lakeside Realty Ltd.
203 Whistler Place
Vernon, British Columbia
Discover this stunning, move-in ready home by Carrington Homes. From the moment you arrive, you'll be captivated by the sweeping deck views of Vernon's picturesque mountains and stunning lake. Enjoy alfresco dining on the deck or sip your morning coffee while taking in the serene vistas from the master bedroom. Unwind on the lower patio and bask in the gorgeous sunset views. This bright, spacious home boasts on-trend neutral colors, high-end materials, and exceptional workmanship throughout, from the signature walk through pantry to the abundant master bedroom. Nestled in the sought-after Foothills subdivision, across from a beautiful playground, tennis courts, and green space. This 3 bed 2.5 bath + Den level entry home with finished basement offers low-maintenance living. It's a short drive to Silver Star Mountain, Vernon, local beaches and parks. (id:26472)
Bode Platform Inc
1900 Tranquille Road Unit# 38
Kamloops, British Columbia
Great fully renovated 2 bedroom, 1 bathroom unit in a well maintained building close to everything. This spacious unit features a large primary bedroom, second good size bedroom and an modern 4-pc bathroom. The updated galley style kitchen has lots of storage with new cabinets and countertops along with stainless steel appliances. New floors throughout the dining area and spacious living room with sliding doors to the private south facing deck. In the building is a laundry room with 4 sets of machines. At the back of the building is a parking lot, lots of visitor parking and right next to a bus stop. Shopping and recreation just around the corner and easy access to the airport. Low monthly strata fee is $437.50 and the strata allows a cat with strata approval, no dogs. (id:26472)
Exp Realty (Kamloops)
3174 Boucherie Road
West Kelowna, British Columbia
This exceptional property is nestled in the heart of West Kelowna’s world-renowned wine trail. This unique offering features a 3-bed, 1720 sqft main home with an oversized double garage (23’x20’), plus a newer 2-bed, 1050 sqft carriage home perched above a massive 42’x30’ garage/workshop. The workshop boasts 12.5 ft ceilings and its own 4-piece bathroom, making it ideal for any hobbyist or tradesperson. The carriage home offers stunning panoramic views of Okanagan Lake and provides an incredible investment opportunity with short-term and long-term rental potential. Just minutes from Okanagan Lake, beautiful beaches, golf courses, and top-tier restaurants, this location is unbeatable. The main home has seen numerous upgrades, including a gas furnace, kitchen appliances, counters, and a hot water tank (all updated in 2018 when the carriage home was built). With a low-maintenance yard and ample parking for all your toys, this property is the perfect combination of comfort, convenience, and investment potential. (id:26472)
Exp Realty (Kelowna)


