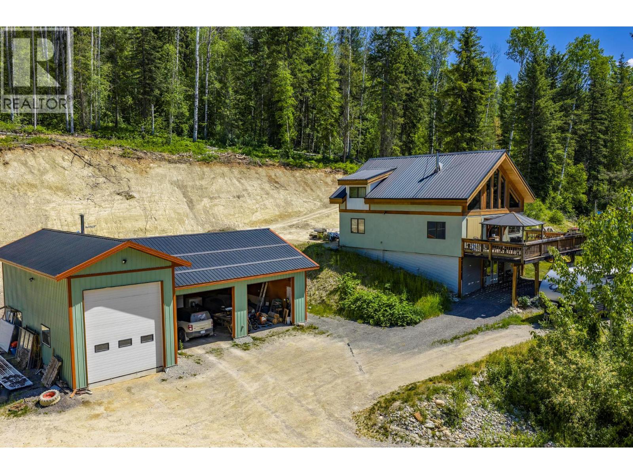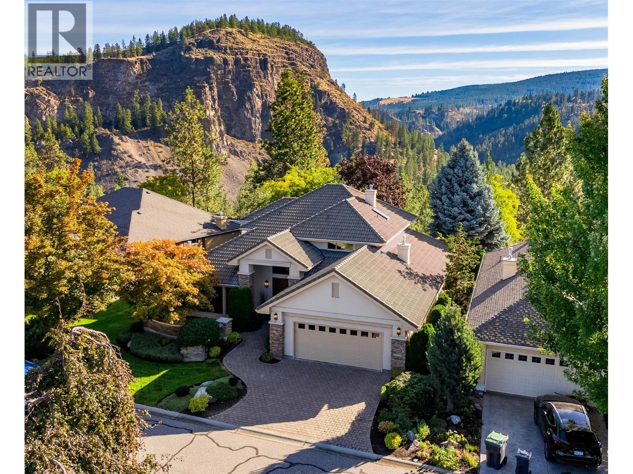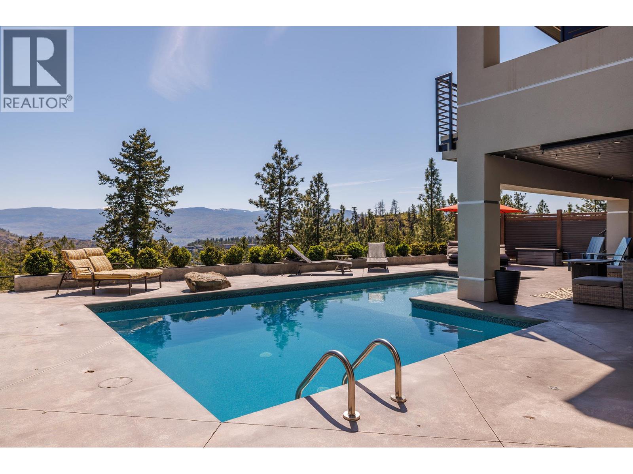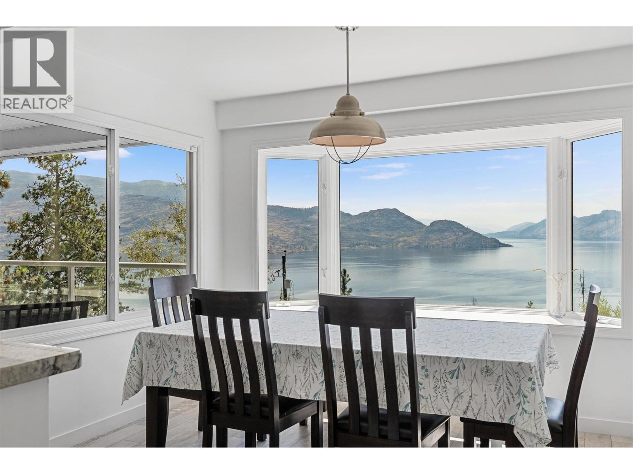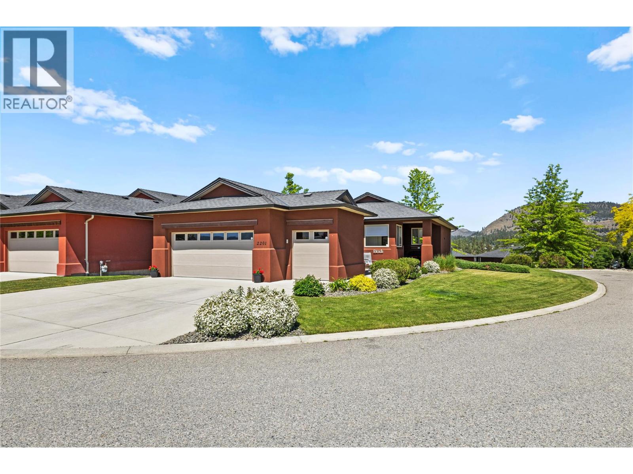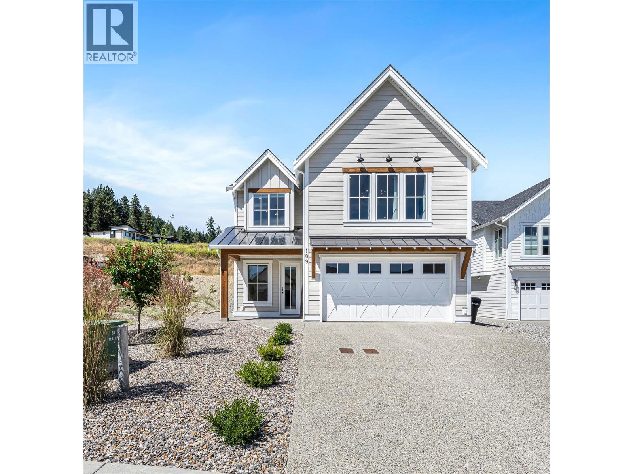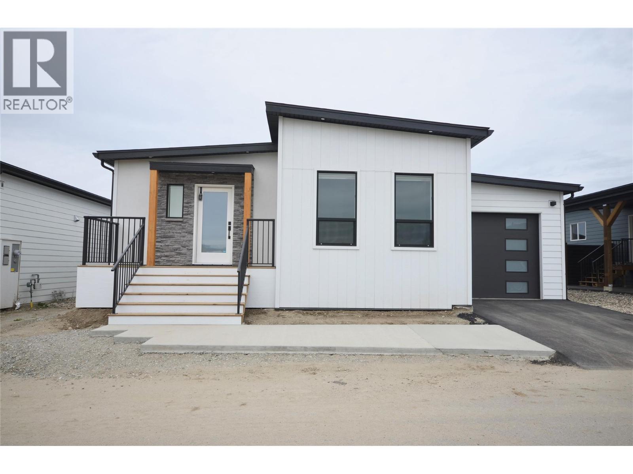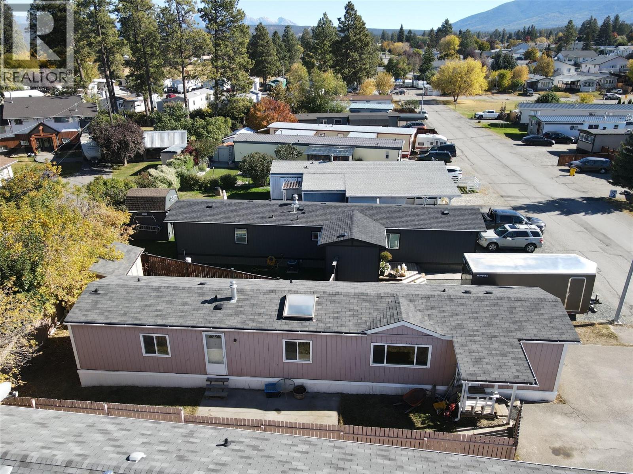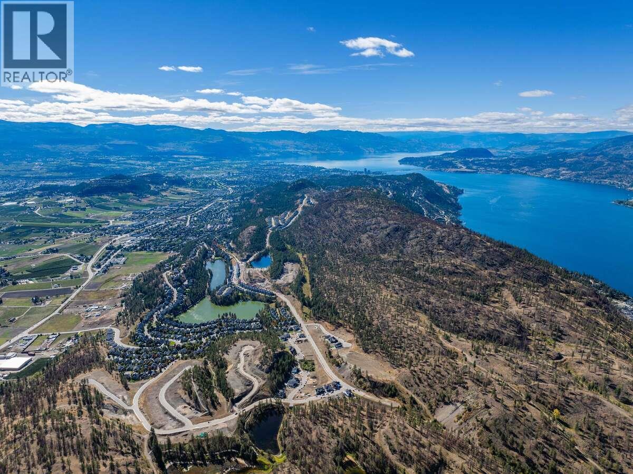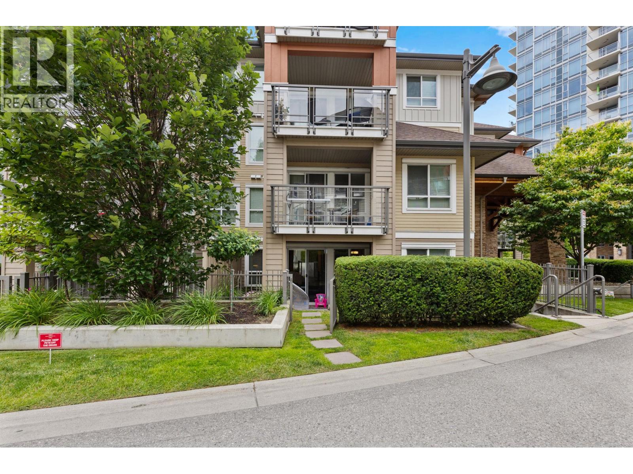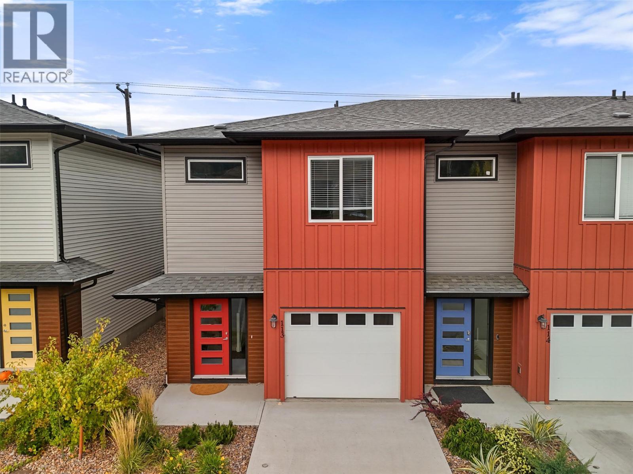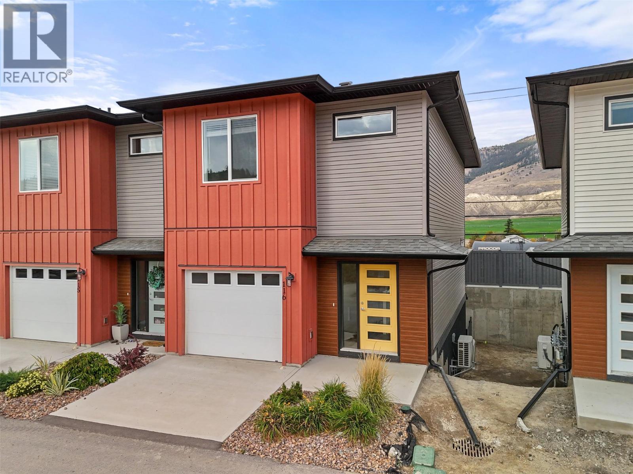Listings
2360 Trans Canada N Highway
Golden, British Columbia
Discover the perfect blend of rustic charm and modern comfort at 2360 Trans Canada Highway, just west of Golden, BC. Nestled on over 12 private acres, this timberframe home offers fantastic west-facing views across the Columbia River Valley looking to the Purcell Mountains. Step inside to an inviting open-concept layout with soaring timber beams and a spacious loft above. Whether you’re looking for a bright and inspiring home office, or simply a cozy nook to take in the panoramic mountain scenery, the loft provides endless possibilities. The triple-bay garage offers ample room for vehicles, gear, and equipment. One bay is enclosed and heated with a pellet stove, making it a perfect space for working, creating, or maintaining tools, toys, and more. 2 more open bays give you all the storage you could need! Plus, the property features an RV hookup beside the shop, ensuring convenience for guests or extended stays. Additional features include a charming heated bunkie/cabin (insulated and electricity but no plumbing) that, with a couple of improvements, could present a unique short-term rental opportunity. Whether you're looking for a peaceful mountain retreat, a hobby farm, or a home base for adventure, this one-of-a-kind property is ready to welcome you. Book a viewing with your REALTOR® today! (id:26472)
RE/MAX Of Golden
3875 Gallaghers Parkway
Kelowna, British Columbia
Experience refined, effortless living in this beautifully appointed 3bdrm, 3bath home with over 3300 sqft of thoughtfully designed space. This residence blends comfort & timeless style against a breathtaking canyon backdrop on one of the most coveted streets in Gallagher's Canyon. The 2300sqft main level welcomes you with a two-storey foyer leading to a spacious great rm w/custom built-ins, beautiful ceiling detail & cozy gas f/p flowing into a sun-filled dining area framed by floor-to-ceiling windows & access to the backyard; complete w/paver stone patio, mature landscaping & stunning views of Layer Cake Mountain. The expansive kitchen showcases granite counters, gorgeous maple millwork, highend appl, a pantry and a breakfast nook overlooking the private backyard. The primary suite offers a tranquil retreat with serene views, a walk-in closet, and an updated 5-piece ensuite featuring dual sinks, a water closet, soaker tub & glass-enclosed shower. The main level also includes a formal living rm w/vaulted ceilings, large windows & gas f/p, a stylish powder rm & a laundry/mudroom with ample storage. Upstairs, you’ll find two generous bdrms, incl. one with a beautifully renovated ensuite, a second updated bathroom and a versatile den or family room. Additional highlights include a tile roof, irrigation, central vac and an oversized double garage. Gallagher’s Canyon offers an 18 hole golf course, 9 hole executive course, tennis, fitness centre, woodworking shop & ceramics studio! (id:26472)
Stilhavn Real Estate Services
2501 Tallus Heights Drive
West Kelowna, British Columbia
Luxurious and elegant custom build home (2020) featuring a stunning 4,400 sf home with impressive mountain, lake, and valley views. This 4-bedroom, 4-bathroom showstopper boasts high ceilings, large windows, a floor-to-ceiling gas fireplace. The chef's kitchen includes high-end appliances, an induction cooktop and quartz countertops and is complemented by a butler's pantry with a fridge/freezer. The open concept main floor opens to a large deck and offers the ideal indoor/outdoor living experience. The primary bedroom is conveniently located on the main floor and boasts a spacious ensuite with large shower, heated floor and an impressive walk-in closet complete with laundry chute. On the lower floor there are 3 bedrooms, 2 of which share a Jack and Jill washroom. An additional washroom provides access to the lower deck and pool. Added features include a media room, family room, gym. Enjoy the convenience of a triple garage with an EV plug and hot water tap, as well as smart home features, security system, underground sprinklers and radiant heat in the basement. The outdoor oasis includes an in-ground pool with a diving tank and dive rock, hot tub, and large decks for entertainment. This peaceful cul-de-sac has golf, fishing, walking trails, and ATV trails all at your doorstep, don't miss it! (id:26472)
2 Percent Realty Interior Inc.
5815 Macgregor Road
Peachland, British Columbia
Experience breathtaking panoramic lake views from nearly every room of this beautifully updated 3-bed, 2-bath Peachland home. The open-concept living area features a bright white kitchen with granite counters, spacious dining nook, and seamless access to the expansive deck. A spiral staircase connects the two levels, each with its own inviting living space. The luxurious main bath includes a spa-like walk-in shower, freestanding tub, and a custom live-edge wood vanity. Set on a private 0.44-acre lot, with underground irrigation, is surrounded by natural greenery and ready for your imagination. This home offers serenity, style, and unmatched vistas. Enjoy morning coffee on the upper deck, unwind on the shaded lower patio, or explore nearby trails, shops, and Okanagan Lake - all just minutes away. With a flat driveway, covered carport, generous parking, new roof, and room to entertain indoors and out, this is your opportunity to live surrounded by nature, beauty, and comfort in one of Peachland’s most scenic hillside neighborhoods. (id:26472)
Coldwell Banker Horizon Realty
2201 Terrero Place
Westbank, British Columbia
Welcome to carefree living in Sonoma Pines, one of West Kelowna’s most desirable gated communities—just minutes to golf, wineries, shops, and dining. This beautifully renovated walk-out rancher combines comfort, style, and functionality with captivating views of Okanagan Lake and surrounding mountains. The chef-inspired kitchen features new stainless steel appliances, sleek quartz countertops, modern lighting, and a spacious island ideal for hosting. An open-concept main floor filled with natural light flows to the generous upper deck with awning, the perfect spot for morning coffee or evening wine. The spacious primary suite includes a custom walk-in closet and updated en-suite with dual quartz vanities. A functional den, laundry, and easy garage access complete the main level. Downstairs is ideal for guests, teens, or in-laws with a second primary bedroom featuring its own en-suite and walk-in, plus a third bedroom, full bath, and large rec room. Enjoy outdoor living with a covered lower patio and low-maintenance landscaping. Parking is effortless with a double garage, golf cart bay, and space for three more vehicles. Sonoma Pines offers a clubhouse, fitness center, and social events, creating a true sense of community. Whether you’re downsizing without compromise or seeking a move-in ready family home, this property checks every box for Okanagan living at its best. (id:26472)
Sotheby's International Realty Canada
109 Whitefish Road
Vernon, British Columbia
Don't miss your chance to own in this new Foothills Development with no GST and massive potential for rental income. Upstairs you'll find 3 beds and 2 full bathrooms while downstairs contains the LEGAL above ground 2 bed suite with separate entrance. Downstairs tenant pays $2000/month and would like to stay. The home sits at the end of a quiet street that leads to walking/hiking/biking trails. The yard is fully fenced and perfect for animals. The main home boasts 12ft vaulted ceilings, natural gas fireplace, in floor heat, a butler's pantry, separate laundry room, Rinnai tankless hot water, gas stovetop, and a natural gas hookup on the patio for BBQ. There is a door framed in the main home foyer for full access to the house if someone wanted to convert the suite and connect it to the main home. Only 15 minutes from SilverStar Mountain Resort, 45 Minutes to Kelowna International Airport, and close to lakes, hiking, biking in every direction. (id:26472)
Royal LePage Downtown Realty
8900 Jim Bailey Road Unit# 126
Kelowna, British Columbia
Welcome to Deer Meadows. Your new neighbourhood is conveniently located just steps away from the Rail Trial where you are connected to Wood lake and the blue waters of Kakamalka lake with trail access spanning from Vernon to Kelowna. Deer Meadows is a quick 10 minute commute from the Airport and UBCO's Campus. Rentals and pets are allowed. This Monarch XL home is built by Woodland Crafted Homes and features a modern layout and loaded with upgrades. With a unique exterior, the 3 bedroom, 2 bathroom home design is created for those that want it all. Entering to the open-concept expanded island kitchen with shaker cabinetry, quartz counters and S/S appliances. Open floor plan with seamless living/dining space. Spacious Primary Bedroom with and walk in closet. Primary bathroom includes floor to ceiling tiled oversized shower with quartz counters. Sliding glass doors provide private access to the outdoor deck and fenced backyard. Other upgrades include single car garage with expansion package for a total depth of 29', insulated, drywalled and painted, kitchen and bathroom upgrade package, elite vinyl flooring, upgraded appliances, window coverings, 2 skylights, fireplace, 200 amp electrical service, hot tub rough in, on demand hot water, under sink water filtration, water softener and black windows and doors on all elevations. Pet friendly community with park and 2 pickle ballcourts on site. Long and SHORT TERM RENTALS PERMITTED. Schedule your appointment today! (id:26472)
RE/MAX Kelowna
724 Innes Avenue Unit# 39
Cranbrook, British Columbia
This beautifully maintained 2-bedroom, 2-bath modular home offers comfortable living on its own land, just a short walk to Elizabeth Lake, elementary, and junior high schools. Flooded with natural light, the home features large windows and skylights, creating a warm and inviting atmosphere throughout. The open-concept layout includes a bright kitchen with ample cabinetry, a spacious living area, and well-sized bedrooms — including a primary suite with its own full ensuite bathroom. Enjoy year-round comfort with central air conditioning, and take advantage of the large storage shed for tools, bikes, or hobbies. The property offers plenty of sunshine, easy maintenance, and a peaceful location close to parks, schools, and walking trails. Perfect for first-time buyers, downsizers, or anyone seeking an affordable and well-kept home in a desirable area. (id:26472)
Century 21 Purcell Realty Ltd
1523 Olive Pond Place
Kelowna, British Columbia
For more information, please click Brochure button. Hidden Hills in Wilden, Kelowna - Embrace a Naturally Connected Lifestyle! Experience the best of both worlds at Hidden Hills, tucked into the lush landscapes of Wilden. Revel in the peace of nature while enjoying the convenience of nearby Glenmore amenities, the University of British Columbia Okanagan, and Kelowna Airport. Downtown Kelowna’s vibrant culture, dining, and entertainment are just minutes away, making this community a rare balance of serenity and accessibility. Craft Your Ideal Home. Secure your future home in this coveted community. Experience the quality, design, and lifestyle that Hidden Hills offers. (id:26472)
Easy List Realty
1083 Sunset Drive Unit# 120
Kelowna, British Columbia
PRICED $68,100 BELOW ASSESSED VALUE! Vacant for immediate possession! Welcome to this beautifully situated 2-bedroom, 2 bath condo tucked into the lush greenery of the interior courtyard of Waterscapes. With a premium location just steps from the pool, two hot tubs, BBQ area, and the sought-after Cascade Club, this home truly has it all. A great 'condo alternative' with both outside and inside entrances. A smart open-concept layout, split-bedroom design, warm laminate flooring and expansive patio doors that open directly to your own private outdoor retreat—ideal for relaxed summer evenings and entertaining and a small yard for your dog. Complete with a secure underground parking stall and convenient storage locker, this is a unique opportunity to enjoy resort-style living right in the heart of Kelowna - across from the beach, bird sanctuary and walking distance to shops, services and the downtown core. (id:26472)
RE/MAX Kelowna
8960 Dallas Drive Unit# 113
Kamloops, British Columbia
3-bedroom, 3-bathroom townhouse in the brand new development Kermode Landing! Located in Campbell Creek Village, a fantastic neighbourhood just a short drive from golf courses, wineries, and groceries, and within walking distance to the BC Wildlife Park and scenic trails. This two-story home features a bright, open-concept layout with 9 ft ceilings and large windows that fill the space with natural light. The custom kitchen by Living Kitchens includes stainless steel appliances and sleek quartz countertops — perfect for everyday living or hosting friends. Upstairs offers a spacious primary bedroom with walk-in closet and full ensuite, two additional bedrooms, another full bath, and laundry conveniently on the same level. The lower level includes a large rec room, full bathroom, and access to the Brooklyn-style patio for easy outdoor enjoyment. Additional features include a garage + extra parking stall, air conditioning, and window coverings throughout. This home is built Step 3 energy efficient with zero carbon emissions and is ready to move in! Bonus: Eligible buyers may qualify for mortgage incentives — including up to a 25% CMHC premium refund on newly built, energy-efficient homes, plus the option of a 30-year amortization on new construction. Ask for details to see if you qualify and take advantage of these perks! (id:26472)
Royal LePage Westwin Realty
8960 Dallas Drive Unit# 116
Kamloops, British Columbia
3-bedroom, 3-bathroom townhouse in the brand new development Kermode Landing! Located in Campbell Creek Village, a fantastic neighbourhood just a short drive from golf courses, wineries, and groceries, and within walking distance to the BC Wildlife Park and scenic trails. This two-story home features a bright, open-concept layout with 9 ft ceilings and large windows that fill the space with natural light. The custom kitchen by Living Kitchens includes stainless steel appliances and sleek quartz countertops — perfect for everyday living or hosting friends. Upstairs offers a spacious primary bedroom with walk-in closet and full ensuite, two additional bedrooms, another full bath, and laundry conveniently on the same level. The lower level includes a large rec room, full bathroom, and access to the Brooklyn-style patio for easy outdoor enjoyment. Additional features include a garage + extra parking stall, air conditioning, and window coverings throughout. This home is built Step 3 energy efficient with zero carbon emissions and is ready to move in! Bonus: Eligible buyers may qualify for mortgage incentives — including up to a 25% CMHC premium refund on newly built, energy-efficient homes, plus the option of a 30-year amortization on new construction. Ask for details to see if you qualify and take advantage of these perks! (id:26472)
Royal LePage Westwin Realty


