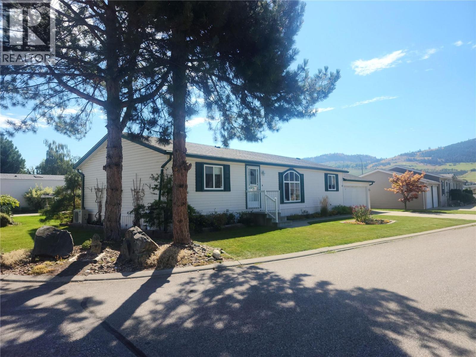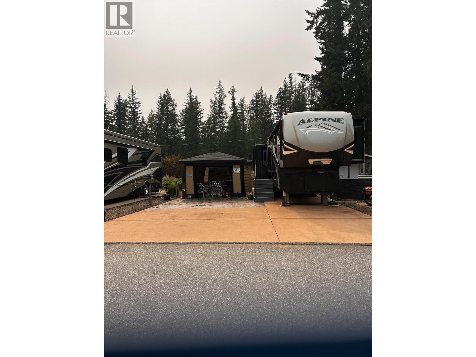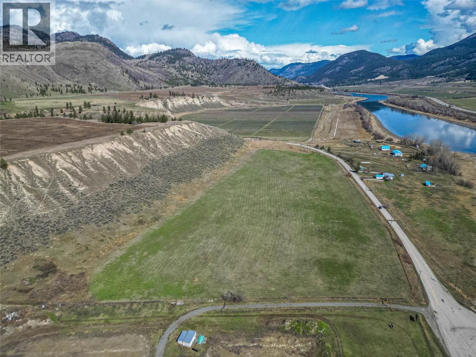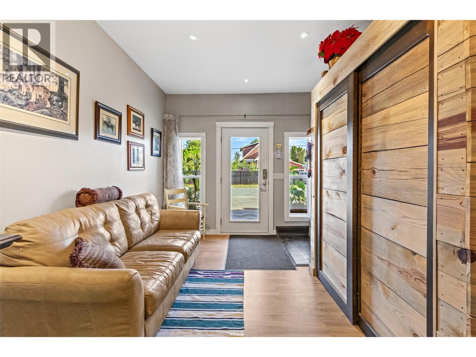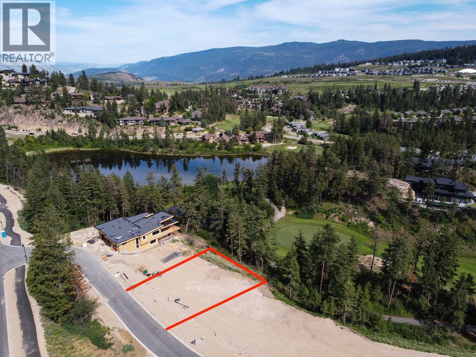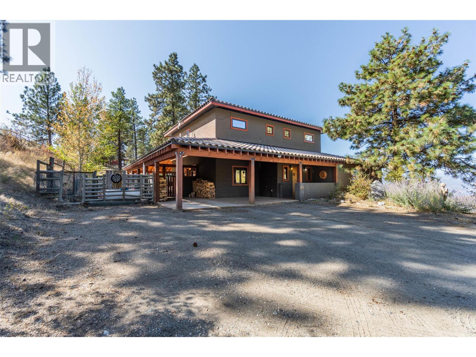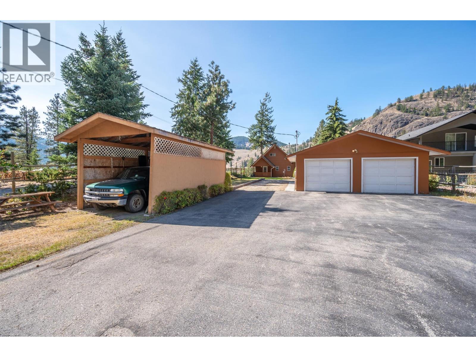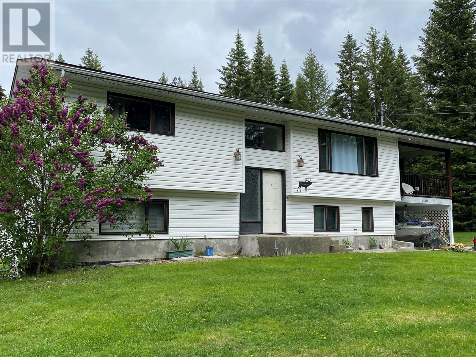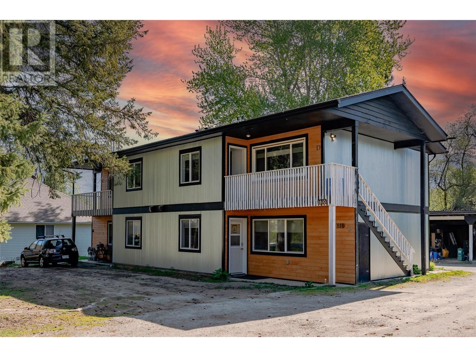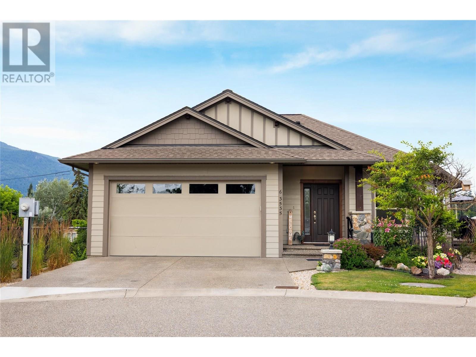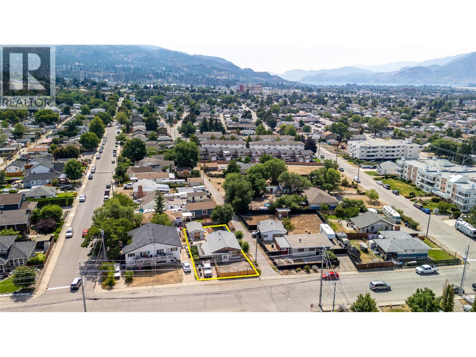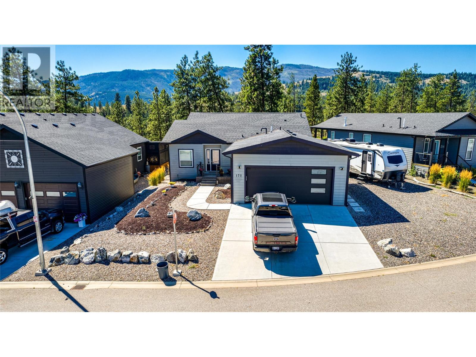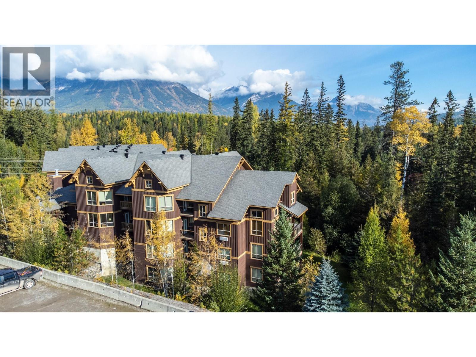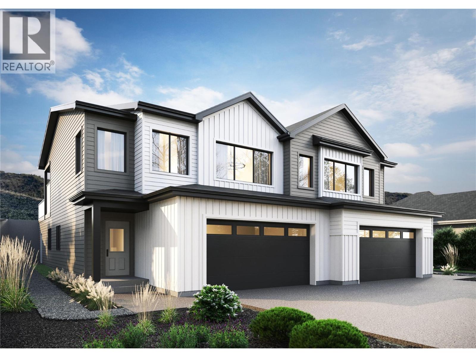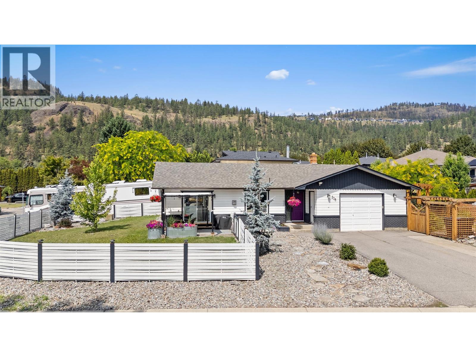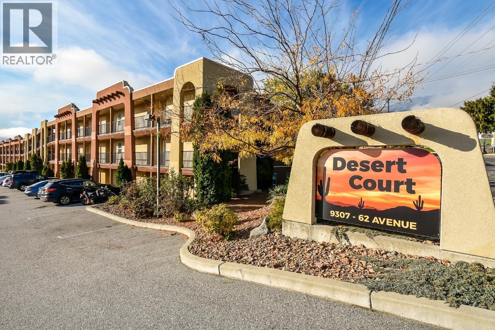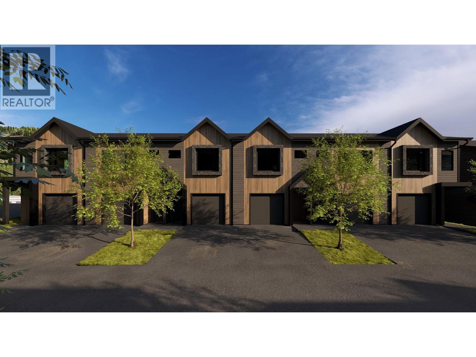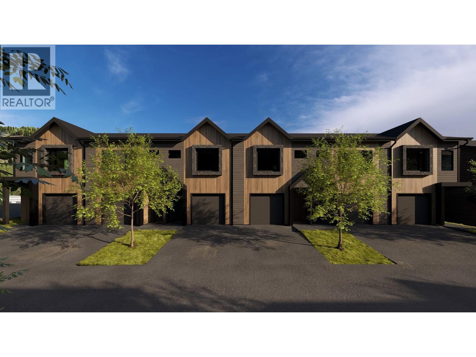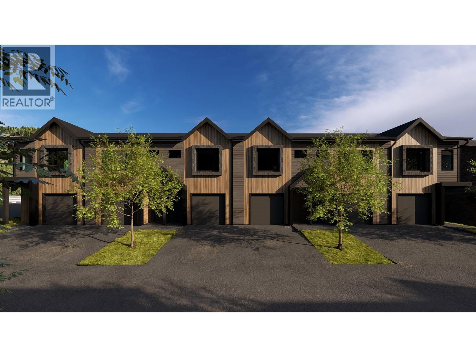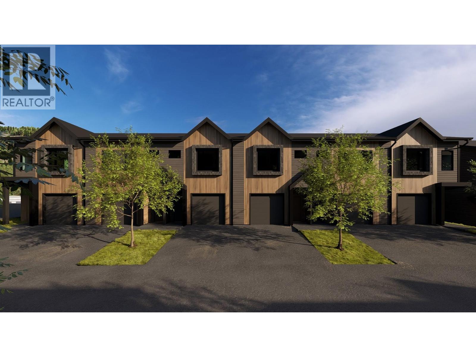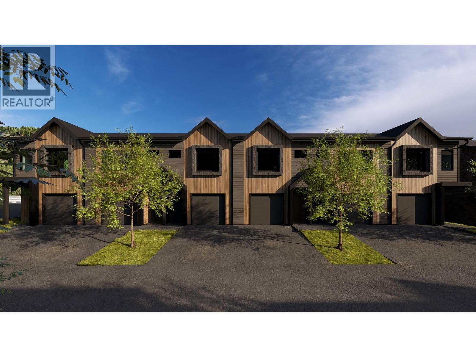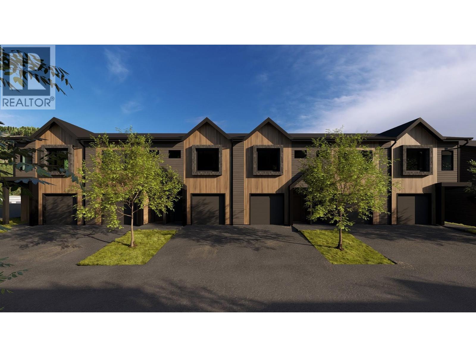Listings
6688 Tronson Road Unit# 17
Vernon, British Columbia
Welcome to Lakepointe Mobile Home Park, a 55+ community offering some of the best Okanagan living! This well-maintained 3-bedroom, 2-bathroom home sits on a prime corner lot with easy access into the park, the interior has an inviting and spacious layout, open concept kitchen & eating area that leads out to the private covered back deck perfect for that morning coffee or evening sunsets. Outside, gardening enthusiasts will love the lush landscaping surrounding the property that has had much care and love to allow you to enjoy it. The garage provides ample parking and storage with 2 extra parking spots in front. Located just a short walk to Okanagan Lake and Kin Beach, you’ll have easy access to stunning waterfront views, Marshall Fields, scenic trails, dog walking park and even pickleball courts! This welcoming, well-kept community is ideal for seniors seeking a vibrant, active lifestyle while also enjoying the comfort of a relaxed and peaceful environment. Don’t miss out on this incredible opportunity—schedule your viewing today! (id:26472)
Coldwell Banker Executives Realty
3303 Mabel Lake Road Unit# 2
Enderby, British Columbia
Need an escape from condo living, then look no further. Welcome to Kingfisher RV Resort where you not only own your own lot but have added amenities on site including an outdoor pool, laundry, pets friendly and boat/trailer storage near the back of the complex. This lot is in a prime location with grass in front and sits directly across from the outdoor pool/laundry facilities. This pad has $30,000 worth of upgraded extra concrete ensuring your unit sits completely flat. Steps away from the rv you'll find a beautiful gazebo dining room along with an outdoor fully equipped kitchen/shed. Home owners fees are only $140.00 per month which includes water, garbage, snow removal, management, sewer, gardening, pool maintenance, caretaker and boat/trailer spot if available. Kingfisher Resort allows annual rentals and Kingfisher park is down the road which has a play ground, library and community hall. Mabel Lake is only 1 km away with the marina, outstanding golf course, tennis, or snowmobiling in winter months. If this lifestyle is appealing then this is the affordable property for you. Lot can be sold for $170,000 or with 2018 RV for both at $249,000, there is also a boat slip at the marina which the owner would negotiate additionally. For more info call the L/B today. (id:26472)
O'keefe 3 Percent Realty Inc.
5021 Pinantan Road
Pritchard, British Columbia
Almost 16 acres of flat usable land, located in the peaceful area of Prichard, BC, offers endless potential for farming, ranching, or simply enjoying the serene rural lifestyle! . With a water license on the river, you'll have the added benefit of reliable water access for agricultural use. Take advantage of this rare opportunity to own a piece of prime property in Prichard, BC. Only 30 minutes drive from Kamloops. For more information or to schedule a viewing, please contact us today! (id:26472)
Royal LePage Westwin Realty
224 Cypress Avenue
Kamloops, British Columbia
Beautifully updated half duplex, centrally located. No expense spared in this 3 bedroom/2 bathroom home. Ready to be enjoyed - with a custom breezeway connecting the double heated garage to the rest of the home. Extensive update list includes industrial laminate flooring, windows (2015), roof (2017), new electrical panel, hot water on demand, heated master ensuite floors, gas fireplace, new kitchen and high-end appliances. Rec room with a wet bar, master bed, large spa-like ensuite, and laundry are on the first floor. The second floor contains the garage, breezeway, and patio access to a gorgeous pergola covered patio and fenced yard. The top floor finishes with the open concept kitchen and living area, two bedrooms and a spacious bathroom. Lots of space for parking and storage. (id:26472)
Royal LePage Westwin Realty
116 Wildsong Crescent Lot# 4
Vernon, British Columbia
Nestled in the heart of Predator Ridge, this exceptional lot offers an unparalleled opportunity to build your dream home in one of British Columbia’s most sought-after resort communities. Perfectly positioned overlooking the 14th green, enjoy front-row views of the action without the worry of stray golf balls. A tranquil pond view adds to the serene setting, while a natural tree buffer provides privacy without compromising the stunning vistas. Located on a quiet, no-through street, this lot is just a short stroll from the community’s world-class amenities, including championship golf, fitness facilities, and dining. The nearby trail system connects you to endless outdoor adventures, with Sparkling Hill Resort just minutes away for a luxury wellness retreat. With no speculation tax, Predator Ridge is an ideal destination for a vacation home or year-round living. Two stunning walkout rancher designs have been thoughtfully crafted by Authentech Homes, a highly regarded builder known for exceptional quality and craftsmanship. Adding even more prestige to the area, the Ritz-Carlton is coming to Predator Ridge, making this an investment in both lifestyle and future value. Don’t miss this rare opportunity to secure your place in a community that seamlessly blends luxury, recreation, and nature. (id:26472)
RE/MAX Kelowna - Stone Sisters
110 Chapman Road
Osoyoos, British Columbia
Panoramic Lake and Valley views & 2 DWELLINGS. The MAIN HOUSE has 2 levels featuring 3 bedrooms, 3 full baths and showcases the primary bedroom with 3pc ensuite bath on the main floor. Open living & dining area with a wood burning fireplace and windows all around to soak in the view. The kitchen is fully equipped, with gas range, granite countertops, & breakfast bar. There is also another full bathroom as well as a convenient mudroom off the back patio. Upstairs you will find 2 bedrooms, one with a bonus room for extra sleeping quarters, office space or den. Also a full 4pc bathroom with tub & walk-in shower & spacious laundry room. An unfinished basement area provides extra storage. The wrap-around covered patio adds a huge outdoor living space for sunny days and unparalleled views. The LOG CABIN has a loft bedroom, compact kitchen, 1 bathroom and the deck is an inviting spot to relax and enjoy the view. For those with a passion for horses or livestock, this property is well-suited for pasture grazing with a variety of fenced areas and shelters. Additional structures include a few small bunkhouses, shed, pumphouse, tack house and shed providing plenty of flexibility. The homes are connected to a hybrid solar power system, allowing for a more sustainable & cost-efficient lifestyle. Whether you’re looking for a family estate, a hobby farm or a private retreat set on 9.88 acres. 110 Chapman Rd offers privacy & natural beauty and it's a 10 minute drive to downtown Osoyoos. (id:26472)
Real Broker B.c. Ltd
234 Twin Lakes Road
Kaleden, British Columbia
If you ever wanted to live on the lake and have golfing, hunting, fishing, hiking and atv riding at your doorstep, now is your chance. This large 2 bedroom 2 bathroom home on Twin Lake has everything you need. When you walk into the home you are in the kitchen with ample cupboard and counter space. The large living and dinning room leads into a 266 square foot sunroom to enjoy looking out into the privacy and the lake. Upstairs is the primary bedroom and 3 pc ensuite with a jetted tub. Downstairs is a family / rec room and another large bedroom and a 300 square foot sunroom. This .64 acre property consists of a almost 700 square foot garage, wood storage area, a shed and a RV carport as well as ample other parking spaces. Take a short walk down from the house to the lake where you have a lake shed and dock. This peaceful location and proximity from town is ideal for someone whose looking for a private home on the lake. All measurements are taken from a 360 scanner. Buyer to verify if important. (id:26472)
Royal LePage Locations West
1050 Webb Road
South Slocan, British Columbia
FAMILY HOME GREAT LOCATION! This welcoming family residence is situated on a sunny, flat .83-acres in the community of South Slocan. Perfectly positioned, the home offers easy access to local amenities and a peaceful setting for a growing family. The home features two bedrooms upstairs and two bedrooms downstairs, providing plenty of room for everyone. A generous family room offers a perfect space for gathering, while ample storage ensures a clutter-free home. The sizable kitchen with an adjoining dining room is ideal for family meals and entertaining. Sliding doors in the dining area lead out to a an 24x13 covered deck, perfect for outdoor dining and enjoying the sunshine. The house and property have been meticulously cared for, making it ready for a deserving family to move in . Three storage sheds provide plenty of space for tools and outdoor equipment. Outside, the backyard features a cozy fire pit—an ideal spot for family gatherings. Approximately 300 meters to the elementary school and daycare, with nearby food and financial services within walking distance, making daily life convenient and hassle-free. There’s an extra area that previously had a mobile home setup, with all services in place, including a separate septic system—offering the possibility for a secondary dwelling or shop. This charming home combines a great location, garden and outdoor space, providing an ideal environment for a family to grow and thrive. Don’t miss out on this fantastic opportunity! (id:26472)
RE/MAX Four Seasons (Nelson)
1810 First Street
Fruitvale, British Columbia
Available for sale is 1810 First Street located in Fruitvale, BC – an exceptionally rare multi-family investment and development opportunity completely renovated in 2021 and offering strong historic occupancy and tremendous upside potential. Featuring four existing suites, each with 2-beds and 1 bath, and boasting RM2 (Medium Density Multiple Housing) zoning entitlements providing immediate redevelopment potential for an additional two suites, the property is extremely well positioned for investors and developers to leverage a stable income base and capitalize on exciting development upside. Located in an established residential neighbourhood on First Street in Fruitvale – one of the Kootenays’ most desirable family-oriented communities with a charming downtown atmosphere that is conveniently located just 15 mins to Trail, 30 mins to Castlegar, and 50 mins to Nelson. Key renovation features include brand new exterior cladding, new windows, new doors, new blinds, keyless entry, heated floors, LED lighting, new washer/dryers, new tile flooring in kitchens, new vinyl/laminate flooring in living areas and bedrooms, new hot water tanks, and all new stainless steel appliances. Fruitvale’s residential tenancy market is one of the strongest in the region – with near-zero availability that has consistently pushed rental rates upward, with market rents for furnished 2-bedroom units recently achieving +$2,400/month. Download the brochure at the link below for more info. (id:26472)
Royal LePage Kelowna
12798 Lake Hill Drive Unit# 73
Lake Country, British Columbia
Welcome to an exceptional corner unit in the prestigious community of The Lakes in Lake Country. This immaculately maintained home offers a rare combination of elegance, functionality, and thoughtful upgrades that elevate everyday living. The spacious three-bedroom plus den/flex space layout provides versatility, whether you need a home office, creative studio, workout room, or quiet retreat. The bright, open-concept main floor is designed for both upscale entertaining and relaxed comfort, with a chef-inspired kitchen featuring quartz countertops, stainless steel appliances, and generous storage. Expansive windows flood each room with natural light and showcase peaceful views of the surrounding hills. Upstairs, the generous primary suite includes a walk-in closet with custom built-ins and a spa-like ensuite, and all bedroom closets are upgraded with custom organizers to maximize convenience. Step outside to a fully fenced private yard with lush grass and a cozy patio, ideal for pets, kids, or a quiet morning coffee. Additional highlights include a heated double garage, full driveway parking, and a pet-friendly strata that welcomes cats and dogs of any size or breed with minimal restrictions. Surrounded by scenic trails, lakes, beaches, and parks including the Okanagan Rail Trail, and just minutes from schools, shopping, dining, and daily essentials, this townhome delivers the ultimate Lake Country lifestyle with comfort, style, and practicality in every detail. (id:26472)
Macdonald Realty
3535 Wood Avenue Unit# 6
Armstrong, British Columbia
Situated on a private cul-de-sac laneway, pride of ownership is what you will experience when you enter this 2300 sq/ft, 4 Bed, 2 1/2 Bath Rancher with 2 Bedroom In-Law Suite with a separate entrance. This home was built in 2014 and comes with many features and recent updates that set it apart from the others. The main level design provides a spacious open area with kitchen, dining and living room area with the natural gas fireplace setting the tone. Owner installed gas to a new gas range that compliments the culinary function in this beautiful kitchen. The master bedroom is bright n' spacious, flanked by a walk in closet and a stylish 4 piece ensuite with heated floors, soaker tub and a shower. The 2nd bedroom/office provides you the 1st of 2 stacker washer/dryers in house! From here, make your way downstairs and enter through double frosted glass doors into the family room (TV incl.), newly installed summer kitchen with (2nd stacker washer/dryer!), 2 full size bedrooms withplenty of natural light, 4 piece bathroom on a heated floor and a bonus room show the versatility here. Come and go from a separate entry into the backyard. The backyard oasis provides a covered pergola, garden shed, irrigation and enough grass to enjoy your own green space. Additional features include: 2025 Central Vac, drop down attic ladder in garage, 95% of home is repainted, new toilets, new LED pot light up and down, double car garage with 2 parking spots outside. Welcome Home! (id:26472)
3 Percent Realty Inc.
778 Forestbrook Drive
Penticton, British Columbia
Calling all developers, renovators, visionaries, and those with a flair for design! This partially updated 2-bedroom, 1-bath rancher is set on a spacious corner lot with convenient side alley access and offers unbeatable value and lifestyle in one smart package. Partially renovated over the years, including new flooring, kitchen, upgraded cabinetry, newer appliances, a hot water tank, and backyard fencing all in a fabulous location just moments away from picturesque walking and biking trails, perfect for nature lovers and active lifestyles. As a bonus, the property includes a detached studio suite — ideal for extended family, or a home office. An incredible opportunity here for the right buyer, call to book your viewing today or for a package of information. (id:26472)
Royal LePage Locations West
9510 Highway 97n Unit# 170
Vernon, British Columbia
Welcome to Unit 170 in the Highly Desirable Adult Community of Lawrence Heights! This spacious and well-maintained triple-wide manufactured home offers over 1,450 sq. ft. of comfortable living space, featuring 3 bedrooms and 2 full bathrooms in a thoughtfully designed open-concept layout. The generous kitchen is perfect for cooking and entertaining, complete with stainless steel appliances, a pantry, and a functional center island. The bright and inviting living room opens through french doors to a large 14’ x 24’ deck with a peek-a-boo view of Okanagan Lake—perfect for relaxing or entertaining guests. The spacious primary bedroom easily accommodates a king-sized suite and features a walk-in closet, dual sinks, and french doors that open to the deck, where you can enjoy your morning coffee in peace. Situated on a quiet and private lot that backs onto trees with no rear neighbours, this home offers the serenity and privacy you’ve been looking for. A large 23’ x 23’ attached garage includes a man door for added convenience, and there’s ample space for RV parking, making this property ideal for downsizers who don’t want to compromise on storage or recreation. Located just minutes from Spallumcheen Golf & Country Club, Okanagan Lake, and local amenities. Pad rent: $418/month (includes up to 45 cubic meters of water 9900 imperial gallons) Pet-friendly with park approval Peaceful, well-maintained adult community (age restrictions apply) Don’t miss your opportunity to live in one of the area's most sought-after communities! (id:26472)
RE/MAX Vernon
115 Whitetail Drive
Fernie, British Columbia
Stunning 4-Bedroom Home with Mountain Views in a Desirable Cul-de-Sac Nestled in a sought-after community with a proposed new elementary school nearby, this 4-bedroom, 3-bathroom home blends comfort, craftsmanship, and convenience. Located near the Montane trails and close to town, it offers breathtaking mountain views and access to outdoor adventure. The “upside-down” layout places the open-concept living space upstairs to maximize vistas. Enjoy a bright living area with ceiling speakers, radiant in-floor heating (including the garage), and engineered hardwood floors. The kitchen features leathered granite countertops, stainless steel appliances, a walk-in pantry, and a reclaimed timber island crafted from Fernie’s historic 901 school building. Relax in the private backyard oasis with a handcrafted sauna, in-ground irrigation, garden beds, and a spacious deck perfect for entertaining. The primary suite has a full ensuite, and a secondary bedroom includes a Murphy bed for guest or office use. The lower level offers polished concrete floors with carpet in all bedrooms for added comfort, plus extra insulation for noise reduction. Additional features include a laundry room with sink, central vacuum rough-in, and a modern water softener system. This home is move-in ready and designed for both comfort and connection to nature. (id:26472)
RE/MAX Elk Valley Realty
4559 Timberline Crescent Unit# 644
Fernie, British Columbia
Suite #644 Juniper Lodge, at the Timberline Lodges, Fernie Alpine Resort – Penthouse with a Brilliant Redesign This remarkable top-floor condo has been reimagined through an impressive renovation. From the enlarged porcelain-tiled entryway to the soaring vaulted Great Room, every space has been thoughtfully refined. At the heart of the home, a versatile dining table ingeniously converts into a full-size dining room table—equally suited for cozy dinners or lively gatherings. Above, the open-timber staircase with sleek glass railings leads to a bright loft, ideal as a guest room, office, or creative retreat. Clever custom storage and a fireplace tucked neatly beneath the stairs for maximum efficiency. The kitchen shines with striking granite counters, a counter-depth French door refrigerator, and an ultra-quiet three-rack dishwasher. The primary suite offers a king bed, dedicated en-suite, and a spa-inspired double shower. Throughout, soft, high-grade vinyl plank flooring adds warmth and sound control. From the balcony and Great Room, take in sweeping views of the forest and surrounding peaks. Resort amenities include six hot tubs, BBQ areas, games room, a lounge, spa services, a fitness centre and a heated outdoor pool (for owners who rent through Fernie Lodging). A superb option for full-time living, a four-season retreat, or a rental investment—with no GST applicable. 'Fernie- Where your Next Adventure Begins!' (id:26472)
RE/MAX Elk Valley Realty
450 Arrowleaf Rise
Coldstream, British Columbia
Discover the perfect blend of freedom and flexibility in this 1,956 sq. ft. walk-up duplex that feels more like a single-family home—without the strata fees. Step inside from the covered entry or double garage to a welcoming lower level featuring two spacious bedrooms and a full bath—ideal for teens, guests, or extended family. Upstairs, soaring 9’ ceilings and an open-concept layout create a sense of connection and flow. The oversized kitchen island, pantry, and statement lighting make this space a dream for entertaining. Retreat to your primary suite, complete with a walk-in closet and spa-inspired 4-piece ensuite. A nearby flex room offers options for a nursery, home gym, or office, while a dedicated laundry room keeps daily living effortless. Enjoy evenings on the covered deck overlooking Middleton Mountain, with a backyard spacious enough for a hot tub—or even a small pool. Need more space or a mortgage helper? This home is suite-ready with potential for a private 1-bedroom unit. All of this just minutes from Kal Beach, schools, and local shops—offering you the perfect balance of privacy, convenience, and Okanagan lifestyle. Move in this November. Price is plus GST. (id:26472)
Exp Realty (Kelowna)
308 Mctavish Road
Kelowna, British Columbia
Welcome to 308 McTavish Road — a fully remodeled, move-in ready home offering the perfect blend of modern comfort and an unbeatable location. Situated on a corner lot in desirable North Glenmore, this 3-bedroom, 2-bathroom rancher has been completely transformed inside and out. From the open-concept floor plan and tasteful contemporary finishes to the sleek new flooring throughout, every inch has been thoughtfully updated. The stunning new kitchen boasts stainless steel appliances, crisp cabinetry, and a spacious peninsula that flows seamlessly into the bright and airy living room—ideal for entertaining or cozy nights in. The expansive primary suite features a beautiful 5-piece ensuite and generous closet space. Two additional bedrooms and a second full bathroom provide room for family, guests, or a dedicated home office. Outdoors, enjoy a fully fenced backyard oasis with underground irrigation, a shed, and ample green space for pets or play. The large corner lot offers tons of parking, including space for an RV, and easy access to trails, parks, schools, and Glenmore’s popular amenities. Plus, you're just minutes to the airport, UBCO, downtown, and Lake Country’s wineries. With **geothermal heating**, **hot water on demand**, and modern systems throughout — this home is a rare opportunity in one of Kelowna’s most convenient and family-friendly neighborhoods. (id:26472)
Royal LePage Kelowna
9307 62nd Avenue Unit# 304
Osoyoos, British Columbia
Welcome to Desert Court! This beautifully maintained 2-bedroom, 2-bathroom plus den top floor corner unit is by far the best in the complex. Enjoy stunning lakeviews right from your front door and a sense of privacy with lush shrubbery just outside your living room window. The well-designed layout offers bedrooms on opposite sides of the suite, providing excellent separation and privacy—each with access to a bathroom, including a convenient pocket door creating a second ensuite. The unit features updated laminate flooring throughout, modern paint colors, and a bright open-concept living space. The kitchen is equipped with stainless steel and black appliances, including a high-quality BOSCH dishwasher. This condo offers tremendous flexibility as a full-time home, vacation getaway, or investment opportunity. Rentals are allowed, there are no age restrictions, and one small pet is permitted. Located close to schools, downtown Osoyoos, and just a short walk to Legion Beach, you’ll love the convenience and lifestyle this location offers. Rarely does a top floor corner suite like this come available—don’t miss your chance to own the best unit in Desert Court! (id:26472)
RE/MAX Realty Solutions
1940 Lodgepole Drive Unit# 153
Kamloops, British Columbia
Discover the end-unit advantage at Lodgepole Crossing, an exceptional new townhome development by Granite Developments. Ideally located within minutes of Kamloops’ newest school opening September 2026, this 3-bedroom, 3-bathroom end unit offers 1,800 sq. ft. of modern living with extra windows and added privacy. The main floor entry presents a striking two-story design that opens to a bright living room, dining, and a modern kitchen highlighting contemporary style overlooking Pineview Valley’s scenic parkway system of ponds and creeks. Upstairs, find three spacious bedrooms including a primary suite with a 5’ glass shower ensuite, large walk-in closet, and a full main bathroom. The walkout lower level is designed for entertaining, offering a large family room with ample windows for natural light, plus a full 3-piece bathroom. Quality is evident in every detail: Hardie siding, shake, and board-and-batten exteriors complement contemporary interiors featuring wood flooring, tall ceilings, sleek clean lines, and a central feature fireplace. With a single garage, abundant storage, and seamless indoor-outdoor living, this end unit captures both functionality and architectural style. Surrounded by the beauty of Pineview Valley’s trails and greenways, Lodgepole Crossing delivers the perfect balance of lifestyle, location, and design. (id:26472)
Royal LePage Westwin Realty
1940 Lodgepole Drive Unit# 152
Kamloops, British Columbia
Lodgepole Crossing is a thoughtfully planned 53-unit townhome community by Granite Developments, offering modern design and family-friendly living in Pineview Valley. These inside units in Building B1 deliver 3 bedrooms, 3 bathrooms, and 1,800 sq. ft. of quality space just steps from Kamloops’ newest school opening in September 2026. Enter on the main floor to a two-story-inspired layout with bright open kitchen, dining, and living areas overlooking the natural parkway system of ponds and trails winding through Pineview. Upstairs features three comfortable bedrooms, including a primary suite with walk-in closet, 5’ glass shower ensuite, and a main full bathroom. The walkout lower level is perfect for family or guests, boasting a spacious entertainment room, 3-piece bath, and abundant natural light from large windows. Each unit includes a single-car garage and generous storage options. Interiors showcase design-forward finishes—wood flooring, tall ceilings, clean lines, and a cozy feature fireplace—while exteriors blend Hardie siding, shake, and board-and-batten textures for architectural curb appeal. These inside units offer an efficient floorplan that maximizes style and function while connecting seamlessly to Pineview’s trails and green spaces. Lodgepole Crossing is where lifestyle and quality meet in an exciting new Kamloops community. (id:26472)
Royal LePage Westwin Realty
1940 Lodgepole Drive Unit# 151
Kamloops, British Columbia
Lodgepole Crossing is a thoughtfully planned 53-unit townhome community by Granite Developments, offering modern design and family-friendly living in Pineview Valley. These inside units in Building B1 deliver 3 bedrooms, 3 bathrooms, and 1,800 sq. ft. of quality space just steps from Kamloops’ newest school opening in September 2026. Enter on the main floor to a two-story-inspired layout with bright open kitchen, dining, and living areas overlooking the natural parkway system of ponds and trails winding through Pineview. Upstairs features three comfortable bedrooms, including a primary suite with walk-in closet, 5’ glass shower ensuite, and a main full bathroom. The walkout lower level is perfect for family or guests, boasting a spacious entertainment room, 3-piece bath, and abundant natural light from large windows. Each unit includes a single-car garage and generous storage options. Interiors showcase design-forward finishes—wood flooring, tall ceilings, clean lines, and a cozy feature fireplace—while exteriors blend Hardie siding, shake, and board-and-batten textures for architectural curb appeal. These inside units offer an efficient floorplan that maximizes style and function while connecting seamlessly to Pineview’s trails and green spaces. Lodgepole Crossing is where lifestyle and quality meet in an exciting new Kamloops community. (id:26472)
Royal LePage Westwin Realty
1940 Lodgepole Drive Unit# 150
Kamloops, British Columbia
Lodgepole Crossing is a thoughtfully planned 53-unit townhome community by Granite Developments, offering modern design and family-friendly living in Pineview Valley. These inside units in Building B1 deliver 3 bedrooms, 3 bathrooms, and 1,800 sq. ft. of quality space just steps from Kamloops’ newest school opening in September 2026. Enter on the main floor to a two-story-inspired layout with bright open kitchen, dining, and living areas overlooking the natural parkway system of ponds and trails winding through Pineview. Upstairs features three comfortable bedrooms, including a primary suite with walk-in closet, 5’ glass shower ensuite, and a main full bathroom. The walkout lower level is perfect for family or guests, boasting a spacious entertainment room, 3-piece bath, and abundant natural light from large windows. Each unit includes a single-car garage and generous storage options. Interiors showcase design-forward finishes—wood flooring, tall ceilings, clean lines, and a cozy feature fireplace—while exteriors blend Hardie siding, shake, and board-and-batten textures for architectural curb appeal. These inside units offer an efficient floorplan that maximizes style and function while connecting seamlessly to Pineview’s trails and green spaces. Lodgepole Crossing is where lifestyle and quality meet in an exciting new Kamloops community. (id:26472)
Royal LePage Westwin Realty
1940 Lodgepole Drive Unit# 149
Kamloops, British Columbia
Lodgepole Crossing is a thoughtfully planned 53-unit townhome community by Granite Developments, offering modern design and family-friendly living in Pineview Valley. These inside units in Building B1 deliver 3 bedrooms, 3 bathrooms, and 1,800 sq. ft. of quality space just steps from Kamloops’ newest school opening in September 2026. Enter on the main floor to a two-story-inspired layout with bright open kitchen, dining, and living areas overlooking the natural parkway system of ponds and trails winding through Pineview. Upstairs features three comfortable bedrooms, including a primary suite with walk-in closet, 5’ glass shower ensuite, and a main full bathroom. The walkout lower level is perfect for family or guests, boasting a spacious entertainment room, 3-piece bath, and abundant natural light from large windows. Each unit includes a single-car garage and generous storage options. Interiors showcase design-forward finishes—wood flooring, tall ceilings, clean lines, and a cozy feature fireplace—while exteriors blend Hardie siding, shake, and board-and-batten textures for architectural curb appeal. These inside units offer an efficient floorplan that maximizes style and function while connecting seamlessly to Pineview’s trails and green spaces. Lodgepole Crossing is where lifestyle and quality meet in an exciting new Kamloops community. (id:26472)
Royal LePage Westwin Realty
1940 Lodgepole Drive Unit# 148
Kamloops, British Columbia
Lodgepole Crossing is a thoughtfully planned 53-unit townhome community by Granite Developments, offering modern design and family-friendly living in Pineview Valley. These inside units in Building B1 deliver 3 bedrooms, 3 bathrooms, and 1,800 sq. ft. of quality space just steps from Kamloops’ newest school opening in September 2026. Enter on the main floor to a two-story-inspired layout with bright open kitchen, dining, and living areas overlooking the natural parkway system of ponds and trails winding through Pineview. Upstairs features three comfortable bedrooms, including a primary suite with walk-in closet, 5’ glass shower ensuite, and a main full bathroom. The walkout lower level is perfect for family or guests, boasting a spacious entertainment room, 3-piece bath, and abundant natural light from large windows. Each unit includes a single-car garage and generous storage options. Interiors showcase design-forward finishes—wood flooring, tall ceilings, clean lines, and a cozy feature fireplace—while exteriors blend Hardie siding, shake, and board-and-batten textures for architectural curb appeal. These inside units offer an efficient floorplan that maximizes style and function while connecting seamlessly to Pineview’s trails and green spaces. Lodgepole Crossing is where lifestyle and quality meet in an exciting new Kamloops community. (id:26472)
Royal LePage Westwin Realty


