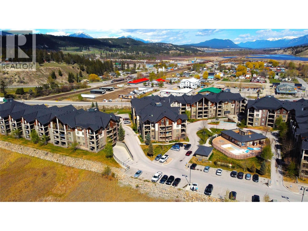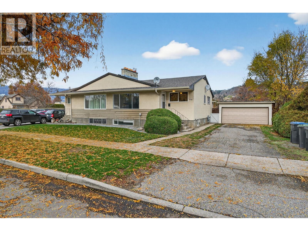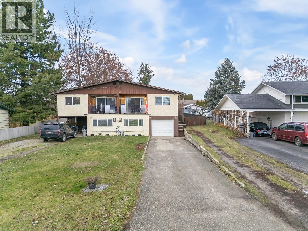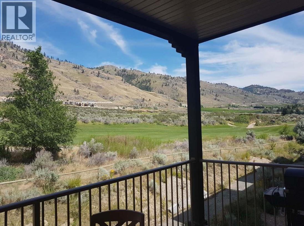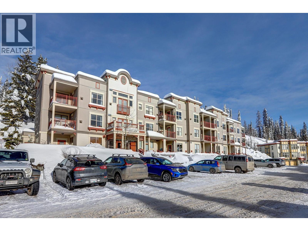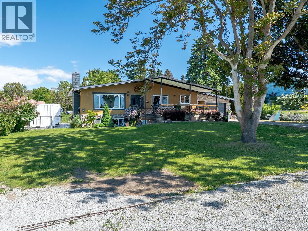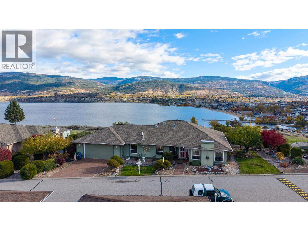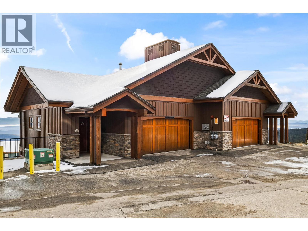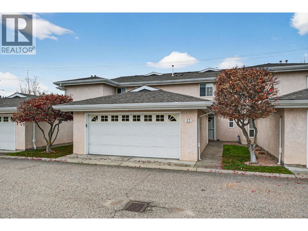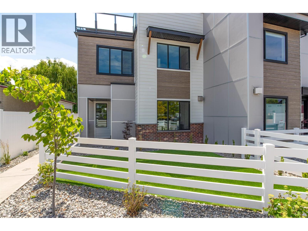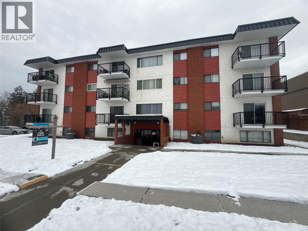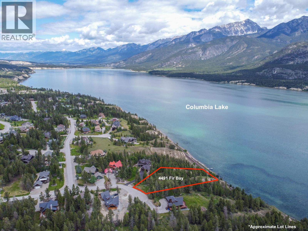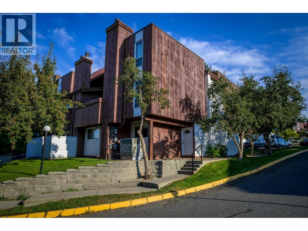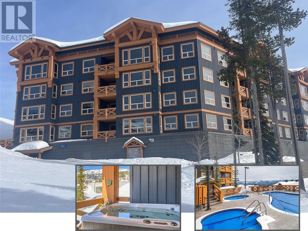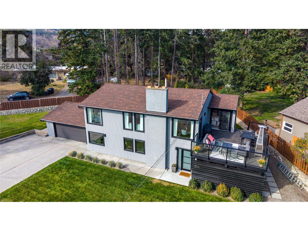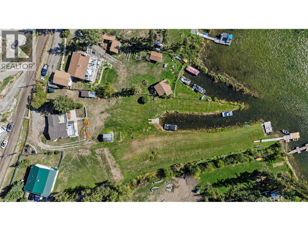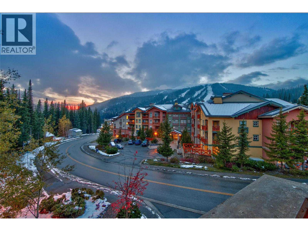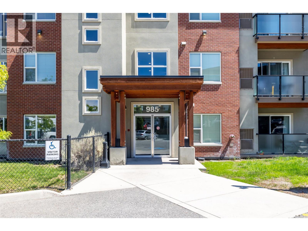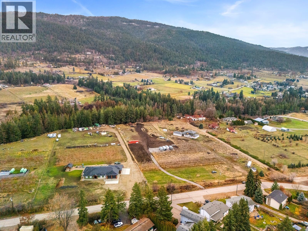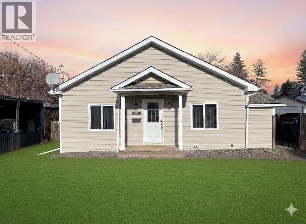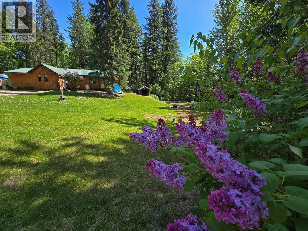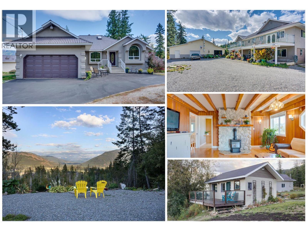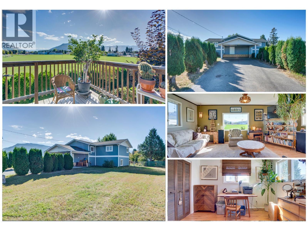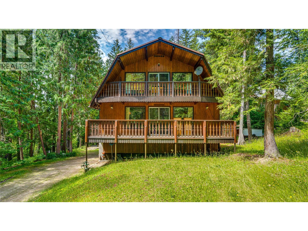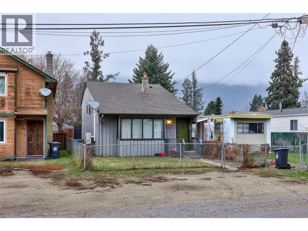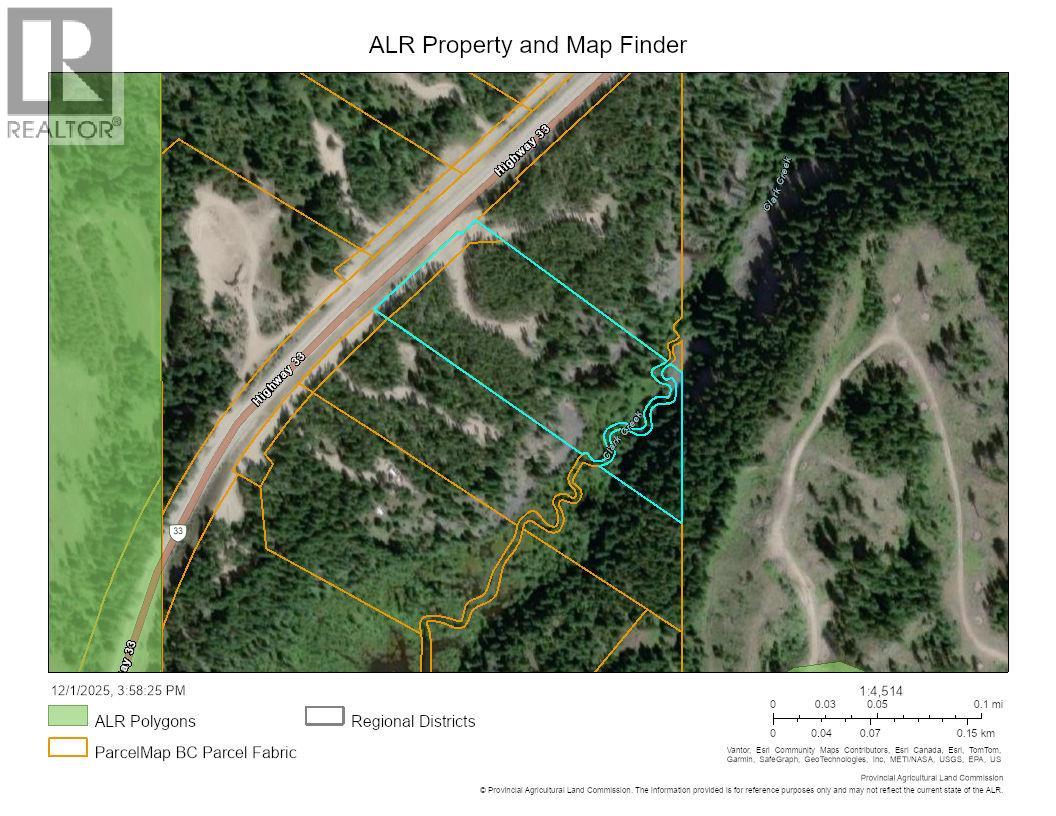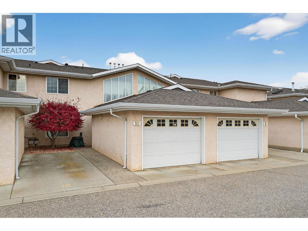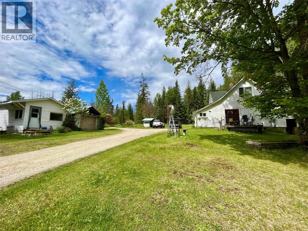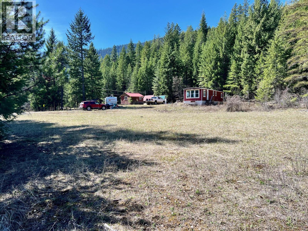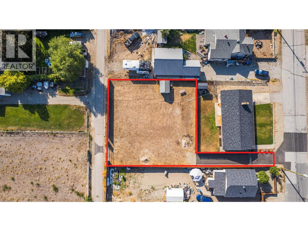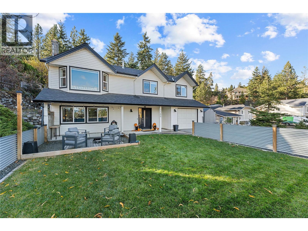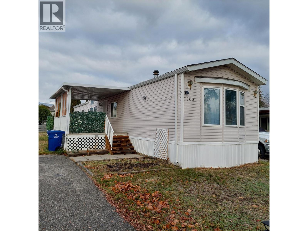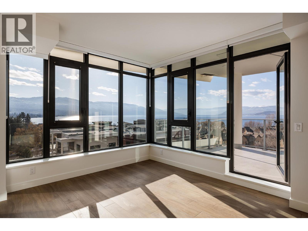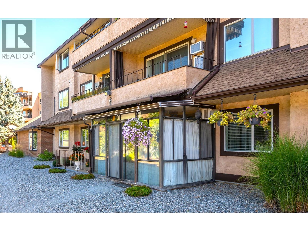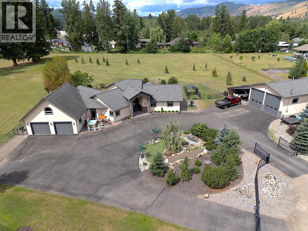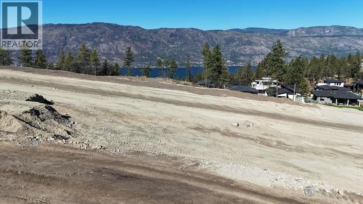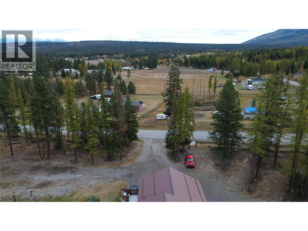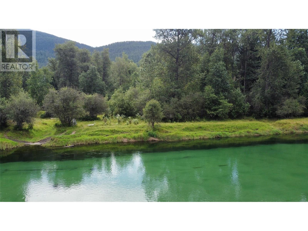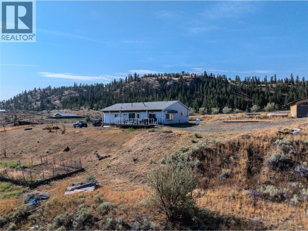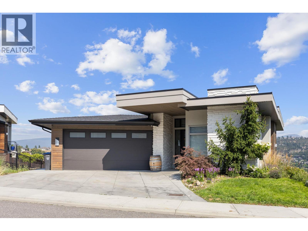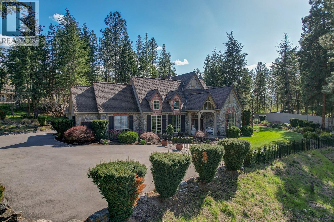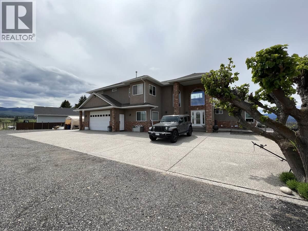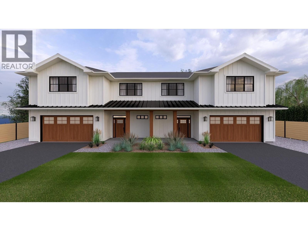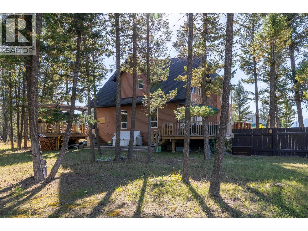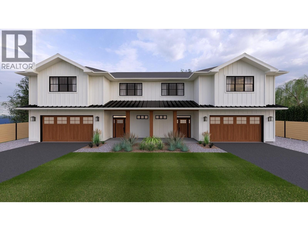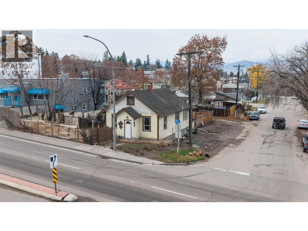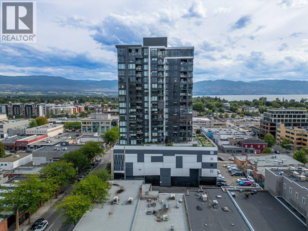Listings
205 Third Avenue Unit# 3117
Invermere, British Columbia
Lake Windermere Pointe - Rare 3 bedroom ground floor unit facing the court yard, only 50 meters from the pool and rec center. It is ideal is for pet owners with the huge shaded patio. Guests enjoy being within 200 m of James Chabot beach, Lake Windermere, and 7 + eating establishments. All set up as a turn key property. (id:26472)
RE/MAX Invermere
1110 Stockwell Avenue Lot# 2
Kelowna, British Columbia
Great location in Old Glenmore. On bus route and close to Capri and short walk to Okanagan Lake. Easy care yard, great walking area and some redevelopment close by. The home shows very nice and clean. Has just been painted and has updated baseboards and cove ceiling. Also has updated kitchen with tile flooring. Door to basement and backyard off kitchen. Living room, hallways and bedrooms have hardwood floors. Bathroom on the main shows like new and has tile floors. Basement has 2 bedrooms, full bathroom and a kitchen. Separate entrance to basement . Unauthorized suite has been decommissioned. Detached 2 car garage for all your toys. Age of Roof is13/14 years,Furnace is 5 years old, Central Air-conditioner is New,and Hot Water tank is 8 years old. Easy to show. (id:26472)
Coldwell Banker Horizon Realty
305a Kildonan Avenue
Enderby, British Columbia
Wake up each day in a home that puts recreation right at your doorstep—literally. This upgraded 4-bed, 2-bath, 1,820 sq. ft. home sits in one of Enderby’s most activity-rich pockets, making it an unbeatable match for young families who love to stay active. With baseball diamonds, lacrosse, and the ice arena across the street, and the river—complete with public boat access—at the end of the road, after-school and weekend plans basically make themselves. Inside, an open-concept layout brings everyone together, while thoughtful upgrades ensure modern comfort. Storage is abundant, giving sports gear, seasonal decor, and that inflatable unicorn float a proper home. Outside, a large backyard offers RV parking, raised garden beds, a fire pit, and a huge deck that enjoys morning sun and afternoon shade. If you’ve been searching for a family-friendly home where adventure is close, convenience is closer, and community energy is unbeatable, this one deserves a closer look. (id:26472)
Coldwell Banker Horizon Realty
1200 Rancher Creek Road E Unit# 344
Osoyoos, British Columbia
FULL 100% OWNERSHIP. Welcome to Spirit Ridge! Spacious 2-bedroom, 2-bathroom 3rd floor suite. Enjoy morning coffee on the large balcony with views of the golf course & mountains. This west facing suite offers one King Bed in the master & 2 Queen beds in second bedroom, plus hide-a-bed in the living room to accommodate all your guests! Boasting a great open floor plan and features cozy fireplace, granite countertops, maple cabinetry, superior soundproofing, wireless internet, flat screen TVs in all bedrooms & living room and an underground parkade. The Resort's fabulous amenities include a restaurant, spa, pool, waterslide, hot tub & housekeeping. Stroll through the vineyard to the beach & dock. Property is not freehold strata; it is a prepaid crown lease on native land. (id:26472)
Homelife Benchmark Realty Corp.
9802 Silver Star Road Unit# 306
Silver Star, British Columbia
Your mountain adventure begins here! This top-floor 2-bedroom, 1-bathroom condo offers the perfect blend of comfort, convenience, and alpine charm. The bright, open-concept layout features a cozy gas fireplace in the living room and direct access to a private deck—ideal for taking in panoramic views and apres-ski BBQs. The primary bedroom is a serene escape with breathtaking mountain vistas, while the second bedroom is ready for family fun with a bunk bed, dresser, and TV. Freshly painted and outfitted with new kitchen appliances (2025: stove, fridge, dishwasher, microwave), this home is completely turn-key. A skiway right behind the building provides easy access to downhill, Nordic, snowshoe, fat bike, and summer mountain bike trails. Thoughtful extras include two ski lockers, two parking passes, and a convenient fire lane for unloading—just one flight of stairs to your door. After a day on the slopes, relax in the shared hot tub or gather in the common room. Strata amenities also include coin laundry. Just a short stroll to the vibrant village, this family-friendly building is a true four-season getaway. Currently used as a short-term rental with Silver Star Stays, it’s a great opportunity for investors or those seeking their own slice of mountain life. (id:26472)
RE/MAX Vernon
858 Douglas Road
West Kelowna, British Columbia
The Okanagan dream on the coveted West Kelowna Wine Trail. Welcome to 858 Douglas Road, a charming rancher with a full basement on an expansive 0.41 acre lot, just steps away from three of the region’s beloved wineries: Mt Boucherie, Volcanic Hills and Beaumont. Have a glass and walk home under the stars, grab fresh fruit moments away, or unwind on your oversized covered front veranda overlooking the lake, orchard and mountain scenes. Inside, the main level offers two bedrooms, full bathroom, living room with wood fireplace and an updated kitchen featuring new countertops, sink, dishwasher, cooktop and Bosch double wall oven. Downstairs has a third bedroom, full bathroom, spacious rec room, flex den that could become a fourth bedroom and lots of storage. The fully fenced backyard is a rare find with room for a future pool, shop, carriage house, gardens, pets and play. There is a shed/workshop with power, hot tub (new cover) with gazebo, concrete patio with gazebo. Major upgrades deliver confidence and comfort of ownership including 200-amp service, roof, windows, gas furnace, A/C, gas hot water tank, new gutters with lifetime transferrable warranty, RV and boat parking with 50-amp power, ready for adventurers. Whether you are seeking a wine country retreat, family home with future possibilities, or a savvy investment with suite and Air BNB potential, this property embodies quintessential Okanagan living with stunning lake and mountain views and lots of parking. (id:26472)
Royal LePage Kelowna
463 Ridge Road
Penticton, British Columbia
Welcome to your new dream home nestled up on the hillside with panoramic views of the sandy shores of Penticton's beach and the shimmering waters of Okanagan Lake. Breath in the vibrant lifestyle of this 40+ community while sipping your morning coffee or evening glass of wine in your private back yard while taking in these unobstructed view with four different fruit trees and a beautiful landscaped yard to enjoy. These views are just the cherry to this double lot with room to host. This 2 bed plus den, 2 bath bungalow has a beautiful formal dining and sitting area with natural skylights for added natural light. Double car garage and lots of space for a Man Cave with work shop! This is by far one of the most desirable lots in this community, a must see. (id:26472)
Oakwyn Realty Okanagan
80 Kettleview Road Unit# 4
Big White, British Columbia
Experience the pinnacle of luxury mountain living in this exceptional ski-in/ski-out residence perched directly on Speculation Run—one of Big White’s most sought-after locations. Designed for those who value both refinement and adventure, this high-end chalet delivers an elevated alpine lifestyle from the moment you arrive. Step inside and be captivated by breathtaking, unobstructed mountain views that pour through expansive windows, creating the perfect backdrop for cozy winter evenings by the fire or apres ski gatherings with friends and family. Every detail has been curated with luxury in mind: rich finishes, warm wood accents, and thoughtful craftsmanship throughout. The chef-inspired kitchen flows seamlessly into the open living area, making entertaining effortless. Retreat to the lavish primary suite, where a rejuvenating steam shower transforms your ensuite into a private spa after a long day on the slopes. A spacious laundry room adds everyday convenience, while the double-car garage offers ample room for vehicles, gear, and toys—essential for the ultimate ski lifestyle. Offered fully turnkey, this residence is ready for immediate enjoyment or premium rental opportunities. Whether you're carving fresh powder at sunrise, walking to the Village Centre for dining and entertainment, or simply unwinding on your deck overlooking the mountains, this is the kind of property that defines what luxury ski living should feel like. Exempt from Foreign Buyer Ban, Foreign buyers tax, speculation tax, empty home tax, and short term rental ban. (id:26472)
Sotheby's International Realty Canada
1800 Parkview Crescent Unit# 13 Lot# Sl13
Kelowna, British Columbia
The Maples! 55+ centrally located desirable quiet community , near Costco, Freshco, Superstore and Mission Creek Greenway! 2 storey spacious townhome with partially finished basement! Open plan in the living and dining areas allowing in a abundance of natural light! Over 2100 sq ft of living area on 3 levels. den off kitchen, 4 bedrooms, 2.5 baths, lots of hardwood floors throughout! Primary bedroom on main w/french doors to covered patio . 3 bedrooms up w/ loft area, partially finished rooms in basement TV room, hobby room, workshop area . Double garage(21x20w) lots of storage, back patio 8 x25, great for entertainin,g quick possession possible! v-ac-a-n-t (id:26472)
Royal LePage Kelowna
857 Kinnear Court
Kelowna, British Columbia
Discover elevated living in this bright, modern townhome by local builder Okanagan Sunrise Construction, complete with a show-stopping rooftop patio offering panoramic city and mountain views. The designer kitchen is a standout, featuring quartz countertops, stainless steel appliances, custom cabinetry, walk-in pantry, built-in shelving, and under-cabinet lighting. The main floor is open and airy with engineered hardwood, connecting kitchen, dining, and living spaces seamlessly. A versatile office—or potential fourth bedroom—and a stylish 2-piece bath round out the floor. Upstairs, the spacious primary retreat includes a 5-piece ensuite with floating vanities, dual sinks, heated floors, and a walk-in closet with built-ins. Two additional bedrooms, a 4-piece bathroom, and a dedicated laundry room complete the second level. The expansive rooftop patio is hot tub & TV –ready and equipped for an outdoor kitchen with water and gas hookups. A fully fenced yard with low-maintenance SynLawn adds to the appeal. Located in the heart of Kelowna’s sought-after Mission neighbourhood, this home is just steps from the beach, shops, restaurants, and Okanagan College (id:26472)
RE/MAX Kelowna
112 17th S Avenue Unit# 101
Cranbrook, British Columbia
Beautifully Renovated 1-Bedroom Condo – Move-In Ready! This fully renovated condo offers modern upgrades throughout, making it an excellent opportunity for buyers seeking a turnkey home. The unit features new vinyl plank flooring, fresh professional paint, and new baseboards. The updated kitchen includes brand-new cabinetry, granite countertops, a double-sided sink, and a full suite of new LG stainless steel appliances. The bathroom has been completely rebuilt with a new tub and fixtures, tiled surround with a shower niche, new vanity with pull-out drawers, granite countertop, and updated lighting. The bedroom includes new flooring, a custom closet organizer, and a new ceiling fan. Additional updates include new window coverings, upgraded electrical outlets and new lighting fixtures. Located in a well-maintained building and community with convenient access to shopping, dining, and public transportation. Ideal for buyers seeking a move-in-ready home or a low-maintenance investment property. Schedule your showing today. (id:26472)
Real Broker B.c. Ltd
Lot A Fir Bay
Fairmont Hot Springs, British Columbia
**INCREDIBLY UNIQUE, OVERSIZED 1.67 ACRE BUILDING LOT WITH GORGEOUS LAKE AND MOUNTAIN VIEWS. PRICED NICELY UNDER ASSESSED VALUE** This beautiful parcel of land is very unique to the area being that it is an amalgamated single lot plus 1/2 of the neighbouring lot 16 creating a 1.67 acre dream acreage. With both neighbours fully established, you have no unknowns to work with, only the peace of mind that comes from owning unobstructed lake and mountain views with inspiring building site options. The sought after community of Columbia Ridge offers LAKE ACCESS through its popular community beach as well as boat mooring via buoy rotation. NO BUILDING TIME COMMITMENT means you can build now or take your time designing and planning your family legacy property. Do not wait to secure this special location for your family! Call or email for more information and more detailed mapping. (id:26472)
Royal LePage Rockies West
1435 Summit Drive Unit# 53
Kamloops, British Columbia
Welcome to this nicely maintained 2 bed, 1 bath, 1,184 sqft townhome spanning over 2 floors in a prime central location just minutes from the University. Ideal for students, first-time buyers, or investors, this home offers both comfort and unbeatable convenience. Enjoy a spacious floor plan, a bright living area, and the peace of having your own designated parking spot. With the University, shopping, dining, transit, and parks all close by, this property provides excellent rental potential and everyday convenience. Whether you’re looking to build equity, downsize, or add to your investment portfolio, this home checks all the boxes. Don’t miss out on this opportunity to own in one of the most sought-after central locations! Call me today to book your private showing. All Measurements are approximate. Please verify if important. (id:26472)
Stonehaus Realty Corp
5300 Big White Road Unit# 203b
Big White, British Columbia
Location! Location! Ultimate mountain lifestyle with room for the extended family in this spacious 4-bed, 3-bath ski-in ski-out condo. Located in the newest of the Stonegate Resort buildings steps from the village centre, and one of only a few true 4-bed units in the complex, this condo overlooks Hummingbird run with breathtaking views of the Monashee Mountains. Sleeping 10+ the condo boasts two primary suites, each with their own ensuite bath, plus two additional large bedrooms and one more full bath. The open concept living space, designed for relaxation & connection, is large enough for a dedicated dining area as well as a bright living room with a wall of windows taking advantage of the stunning views. After a long day on the slopes step out onto your deck and enjoy a soak in the private hot tub. With plenty of options to keep busy off the slopes, Stonegate’s top-tier amenities include an outdoor pool, a fitness centre, theatre, games room, and a kid’s play area. With Big White exempt from the Foreign Buyer Ban, Foreign Buyer Taxes, and the Short-Term Rental Ban – this is an excellent investment opportunity. Enjoy some of North America’s best snow conditions just an hour’s drive from YLW International Airport! (id:26472)
Exp Realty (Kelowna)
3904 Dryden Road
Peachland, British Columbia
Welcome to Peachland living just minutes from the beach, boardwalk, cafes and parks! This 3 bedroom, 3 bathroom, move-in ready home offers peek-a-boo lakeviews and has been extensively renovated throughout. As you walk in, you are welcomed by natural light filling the home. The upper level features an open living and dining room, updated kitchen with quartz countertops, waterfall island, gas range and stainless appliances. In the primary bedroom wake up to a peek-a-boo lakeview from laying in bed, functional closet organizer and a spa-like ensuite with spacious walk-in shower, dual sinks and heated floors. One additional bedroom on the upper level and full bathroom. Lower level offers a spacious rec room with built-in storage and electric fireplace, bedroom, bathroom, and a versatile mudroom/laundry with direct access to the flat private, landscaped .26 acre lot. Enjoy Okanagan living on the rebuilt deck with glass railings, hydrapressed tile and gas BBQ hookup. Attached garage and plenty of outdoor open parking. New windows, doors, flooring, paint, exterior paint, kitchen, bathrooms, garage door system and more—simply move in and enjoy! Ask for the full list of updates and book your showing today. Check out the listing website https://snap.hd.pics/3904-Dryden-Rd-1 (id:26472)
RE/MAX Orchard Country
2348 Ojibway Road
Kamloops, British Columbia
Welcome to your own private oasis on the shores of Paul Lake, featuring a secluded bay and stunning lakefront setting! This expansive property offers the dream of year-round lake living with unmatched privacy and tranquility. The 3-bedroom, 2-bathroom home has been thoughtfully updated over the years, including a renovated bathroom, updated roof, and low-maintenance Duradek. Large windows throughout the home invite natural light and frame breathtaking lake views from nearly every room. Enjoy the outdoors on the spacious patio overlooking the water, or relax on the beautifully manicured lawn that stretches right to the lake’s edge. Whether you’re entertaining guests or soaking in the serenity, this home offers the perfect blend of comfort, nature, and lakeside living. Book your showing today and see all that 2348 Ojibway offers! (id:26472)
Exp Realty (Kamloops)
3190 Creekside Way Unit# 420
Sun Peaks, British Columbia
Experience true ski-in/ski-out living with this top-floor Fireside condo, ideally situated in the very heart of Sun Peaks Village. Perfect for affordable home ownership or as a high-performing investment, this nightly-rental-friendly property offers exceptional flexibility for personal enjoyment or revenue generation. The southeast exposure floods the space with natural light, highlighting the beautiful, durable laminate flooring and tasteful furnishings found throughout. Owners and guests can enjoy convenient amenities including guaranteed revenue options, a shared hot tub, ski storage, a tuning room, and shared laundry facilities. Located in a lively building featuring a café, restaurant, and law office, every convenience is right at your doorstep. Offered fully furnished, GST applicable. (id:26472)
Exp Realty (Kamloops)
985 Academy Way Unit# 104
Kelowna, British Columbia
This clean and well-maintained 3-bedroom, 2-bathroom condo offers 886 square feet of smart, functional living space—perfect for students, parents, or investors. The closest development Located just a short 5 minute walk to UBC Okanagan, this unit features updated countertops, a bright open layout, and a spacious primary bedroom with its own 4-piece ensuite. The private patio opens onto a peaceful park-like setting, ideal for relaxing or studying outdoors. Vacant and move-in ready for the upcoming school year. This unit comes with 1 underground parking stall, and a designated storage locker. Academy Hill is the closest complex to the campus providing maximum convenience and ensuring long term desirability. This unit can come fully furnished as well in time for the new school year. Great value here in an unbeatable location! (id:26472)
Real Broker B.c. Ltd
5949 Star Road
Vernon, British Columbia
Discover a rare 4-acre BX estate parcel where water, land, and privacy meet in perfect harmony—an increasingly scarce combination in today’s Okanagan market. This flat, 4.06-acre agricultural property offers the ideal canvas for building an estate, hobby farm, or multigenerational homestead, all while enjoying the peaceful backdrop of North BX. Mature Mcintosh apple trees, mountain views, and a south-facing slope create a setting that feels both productive and picturesque. With BX Creek flowing directly through the property, you get not only beauty but private access to BX Creek, enveloped in mature cedars and lush, secluded forest, the kind of feature that makes your lower-mainland friends wonder why they ever stayed put. Located less than 20 minutes from SilverStar Mountain Resort and only 10 minutes to downtown Vernon, this parcel blends rural serenity with convenience. Whether you're dreaming big, farming small, or simply escaping the noise, this is a rare opportunity to create something truly special. Come walk the land and imagine the estate you’ve always wanted taking shape here. (id:26472)
Vantage West Realty Inc.
917 4a Street S
Cranbrook, British Columbia
Located on a whisper-quiet street in a sought-after pocket of South Cranbrook, this solid 3-bed, 2-bath home offers the perfect Kootenay lifestyle. Enjoy privacy in your fully fenced, sun-soaked yard—ideal for kids, pets, or gardening. The main floor features bright living spaces with a primary bedroom, ensuite, and walk-in-closet. The lower level is partially finished offering potential for a mortgage-helper suite with its own walk-up access. Includes convenient carport parking. You are just a short stroll from the shops of Baker Street, and within easy reach of Laurie and Parkland Middle Schools. A smart buy for families or investors looking for solid value in a prime location. (id:26472)
Century 21 Purcell Realty Ltd
404 Haywood Road
Clearwater, British Columbia
QUICK POSSESSION !!!! 3 bedroom / 1 Bathroom RANCHER on 1.22 ACRES! Located just minuets from downtown Clearwater BC. Haywood road is a quiet road, just a stones through from the gateway to Wells Gray Provincial park. Many UPDATES....... (id:26472)
RE/MAX Real Estate (Kamloops)
353 Gunter-Ellison Road
Enderby, British Columbia
Step into a beautiful blend of functionality & rural bliss at 353 Gunter-Ellison. The large home faces a spectacular view and was refreshed upstairs in 2025, while the two bedroom in-law suite was newly constructed in 2018. The converted barn gives country charm while hosting the workshop, loft storage and chicken coop. An adorable cottage sits facings the view, with lots of natural light and a private deck. An insulated studio provides more work/storage space and the garden shed doubles as a a playhouse upstairs. The wooded area sits between the home & road giving plenty of privacy along with greenspace and trails, while the cleared side of the parcel showcases amazing views of the valley and Enderby Cliffs. Ample parking, ample buildings and ample space to roam, make this a great place to settle in your private retreat or host group gatherings with family and friends. The North Okanagan is known for four seasons of fun & this property has plenty of space to provide that at home as well as store your toys for off property use. Multiple beaches, rivers, lakes, mountain ranges, golf courses & wineries all within close distance - you can spend a lifetime exploring the area! Sitting outside the ALR & close to town yet tucked away and independent. If you're looking for that dream space that fits everyone's needs & provides some extra magic, you'll find it here! (id:26472)
Real Broker B.c. Ltd
700 Bass Avenue
Enderby, British Columbia
Mountain views, larger lot size, and a newer in-law suite compliment this 4 bedroom home in Enderby. Located walking distance to schools, shops, the farmers market, community events and the beach, this location is ideal for family members of all ages. Ample parking includes two covered spaces, with four total in the paved driveway and additional oversized parking on either side. All four bedrooms are substantial in size and spaced nicely throughout the home. The upper floor hosts a dining area and kitchen with a large living room and sun deck. Downstairs, the second kitchen and bathroom, with open concept living/dining area. Both floors contain separate entrances, laundry and storage. A gardeners dream awaits outside, with beds prepped and covered, ready for your choice of planted crops. Boarder gardens showcase flowers and tall trees provide shade on hot days. The fully fenced back yard provides a safe and private space for kids and pets, while the drive through gate offers easy access for pick up, delivery and storage. Settle in, stretch out, and let your life blossom at 700 Bass Ave. --- Property has been maintained and updated with care. Basement suite built 2024, upstairs counter & tub 2025. New furnace / hot water tank / deck / siding / sheds / insulation / ect. Full upgrade list available upon inquiry. 100gal rain barrel system, two storage sheds, lawn mower, weed-wacker, and irrigation lines included. (id:26472)
Real Broker B.c. Ltd
58 Walker Road
Enderby, British Columbia
Nestled among tall trees on a gently sloped 0.4-acre lot, this Dutch-style home offers timeless country charm and much potential. Whether you're seeking a peaceful full-time residence or a seasonal getaway, this property combines natural beauty with character-rich living. The home's distinctive curved roofline, custom wood and stone finishes, and hand-crafted details hold personalized exterior character. Inside, you will find a very spacious primary bedroom with its own balcony, and two additional rooms with exterior doors awaiting their own balcony. The unfinished kitchen and open entertaining areas are a canvas waiting for your ideas. At ground level, the garage has custom made wood doors and is connected to a spacious work/storage space. The property offers ample room for RV, boat and recreational vehicle storage. The laneway gives access to additional parking and holds potential to build a pull through driveway. Located on quiet and friendly Walker Rd, this property is within walking distance to the shores of Mabel Lake and close proximity to the marina, beach, golf course, restaurant, air park, Shuswap River, and Kingfisher Community Hall. 30 min to Enderby and Highway 97A, 1.5 hr to Kelowna Airport, and 50 min to Highway 1, this is a central location for commutes yet tucked away in serenity. Current owner dwelled on the property and maintained it year round. (id:26472)
Real Broker B.c. Ltd
1026 Hillside Avenue
Chase, British Columbia
Looking to get into the market or downsize? Here is an affordable three bedroom two bath family home in the heart of Chase. This home is a multilevel split, with a spacious vaulted ceiling living room, leading into your kitchen/ dining room with the large master bedroom down the hall. Downstairs you find two more great sized bedrooms and a laundry room, along with a large amount of storage space under the living room (The storage area is 20 x 12). This home is only blocks from city center shopping, and around the corner from the park and little Shuswap. All the recreation you could want within minutes of your home. The cherry on top of this property, is that you have a wired detached shop (The shop is 10‘ x 20‘), providing access to work on those projects you've been wanting to get to. Here you’ve got parking for yourself and friends out front, as well as in the back, with access for an RV to park off the lane. Over the years, several upgrades have happened, including the roof, flooring and kitchen counters, lighting, plumbing, and heat pumps to work in addition to the baseboards and wall A/C. This home is fenced for your pets and ready for you to make it your own. Have a look today! (id:26472)
RE/MAX Real Estate (Kamloops)
8930 33 Highway Unit# Lot 10
Beaverdell, British Columbia
This 5.78 Acre vacant lot backing on to crown land is located in an ideal area for outdoor enthusiasts. Tons of trails and great hunting nearby. The subdivision is situated only 1 km east of the west Kettle River, offering excellent opportunities for fishing and water activities. You'll also have easy access to several nearby lakes all just minutes away. For motorsports enthusiasts, the Thunder Mountain Raceway is just a 6-minute drive away, and the MuCullough Lake Cross Country Ski Trails Recreation area is equally close by. Additionally, the turnoff to Big White Ski Hill is only 7 minutes away, providing endless opportunities for winter and summer fun. The Kettle Valley Railway, made into a recreational trail, is just a 20-minute hike up the South West side of the valley, or a 6-minute drive on the Idabel lake rd. Lot 10 has a level curved gravel driveway that gives privacy to it's potential RV/building spot. There is a drilled well to provide water. Frontage on Clark Creek and crown land to the east. Don't miss your chance to own a piece of paradise in this incredible recreational area. Located 10.5km past Big White turn off. This is not a strata title. Private with great access and ready to build. No power so the lot is priced for you to build your own solar setup. (id:26472)
Coldwell Banker Executives Realty
1800 Parkview Crescent Unit# 10 Lot# 10
Kelowna, British Columbia
Location is EVERYTHING ! Enjoy a quiet and private lifestyle in The MAPLES! 55+ desirable centrally located community! near Costco , Freshco, Superstore and Mission Creek Greenway! This well maintained 2-level townhome is priced to please! Cozy living area with gas fireplace, spacious dining area + nook / den area, off bright kitchen, on main floor w/2pce bath, 3 bedrooms, 2 full baths + laundry room conveniently located on upper level.( high efficiently furnace 2021 ) single garage w/extra parking on side. Quick possession possible! (id:26472)
Royal LePage Kelowna
740 Highway 6 S
Nakusp, British Columbia
This charming 3-acre property offers rustic charm and plenty of open space, making it an ideal retreat for families, gardeners, or those seeking a unique investment opportunity. The original farmhouse has plenty of character, complemented by two inviting guest cottages—one of which has been beautifully renovated with a new live-edge island and a luxurious soaker tub. At the rear of the property, a 10-site campground awaits, featuring two fully serviced sites, perfect for hosting friends and family. A large detached shop with an upper level provides ample space for working on projects or toy storage. Enjoy the tranquility of mature fruit trees, grapevines, and expansive lawn and garden areas, all serviced by a gravity-fed water system with its own water license. Located across from the golf course, the property boasts stunning pasture and mountain views, while being just a short drive from town amenities and recreational activities. This is a rare opportunity to own a versatile and picturesque property—schedule your visit today! (id:26472)
Royal LePage Selkirk Realty
6914 95 Highway
Kingsgate, British Columbia
Looking for a secluded and quiet 42 acre parcel with outbuildings? This could be it! With Crown land adjacent, this could be a back country paradise. Services include a drilled well, upgraded septic system, and upgraded electrical. There are a number of outbuildings, including an older mobile home that is currently non-residential exempt which has the potential of being registered as a residential mobile home again by going through the proper channels and requirements of the Mobile Home Registry. Please note that this unit is currently considered a non-occupiable modular storage unit. The land itself has some timber value and is nice and private, with views of the mountains and Moyie River. Whether you are wanting to homestead, build a full time residence or enjoy your recreational acreage, there are may possibilities with this parcel. (id:26472)
Fair Realty (Creston)
5845 Okanagan Street
Oliver, British Columbia
RARE BUILDING LOT in the Town of Oliver! This large 0.22acre flat lot is fully fenced with new asphalt driveway & gate access off Okanagan Street, and additional gate access off the paved back alley. Two access points provide flexibility to build your dream home, dream garage or income-generating fourplex. All services are at the lot line and ready to bring your ideas to life. Amazing mountain views and prime location close to schools, shopping, recreation and town amenities. You are just minutes from countless wineries, two renowned golf courses, Tucelnuit Lake & beach, Area 27 racetrack & hiking trails. Only 20 minutes to Osoyoos or 30 minutes to Penticton. Not ready to build yet? Buy now and hold onto this investment until you’re ready. This large lot offers many building options such as a modern rancher, two-story family home, full basement home with a suite, or duplex/fourplex for income potential. This is a RARE opportunity to purchase a residential lot right in the heart of Wine Country. Don’t miss your chance, call today! (id:26472)
RE/MAX Wine Capital Realty
3380 Mciver Road
West Kelowna, British Columbia
Welcome to 3380 McIver Road, a beautifully updated 4-bed, 2-bath gem in Glenrosa — this one is a must-see! The home and property radiate modern comfort, peaceful living, meticulous care and exceptional pride of ownership. An ideal family layout features three bedrooms on the upper level and a huge family room and fourth bed downstairs — perfect for a teen, guest, or home office. Modern updates abound: the bright, stylish kitchen (2024) features quartz countertops and custom solid maple cabinetry; new flooring throughout (2024, including durable wide-plank vinyl and carpet) and new low E windows (2024) and an oversized patio door that bathe the home in sunlight; roof (2021), updated bathrooms, LED lighting, and more! Step outside and discover your private retreat — a peaceful backyard oasis with tiered landscaping, fruit trees, hot tub, an aluminum deck cover (2024) and new detached deck with gazebo (2025). Whether it’s backyard barbecues, kids and pets playing in the sunshine or parents unwinding, this space offers something for everyone. An attached garage plus extra parking at both ends of the driveway make life easy for active families. Conveniently located near multiple schools, parks, convenience store, public transit, and only a short drive to the Telemark Nordic Club, this home blends family function with West Kelowna lifestyle. Beautifully updated, sleek and modern, move-in ready, and surrounded by nature — this Glenrosa home is where family memories are made. (id:26472)
Exp Realty (Kelowna)
1880 Old Boucherie Road Unit# 163
West Kelowna, British Columbia
Great price for this nicely appointed 2 bed, 2 bath unit in 55+ age restricted Westgate Village Mobile Home Park. Close to beaches and transit and only a short drive to most other popular amenities. Unit has a bright open concept with skylights for additional natural light, spacious kitchen, walk-in shower in ensuite, central air, and a huge partially covered deck to enjoy the Okanagan lifestyle. This is an Estate sale so is being sold on an ""As-is"" basis. Park allows cats but no dogs. Well priced so this unit won't last long! (id:26472)
Royal LePage Kelowna
3699 Capozzi Road Unit# 909
Kelowna, British Columbia
DRASTIC PRICE REDUCTION OF HIGHLY DESIRABLY 9th FLOOR CORNER, TWO BEDROOM UNIT! UNOBSTRUCTED SOUTHWEST LAKE VIEWS! Located in the heart of Kelowna's Lower Mission, Aqua Waterfront resort offers vacation-inspired living at your door step with world class amenities and timeless style. This 2 bedroom, 2 bath private corner unit offers oversized windows, high ceilings, an open concept living space, full sized stackable laundry, quiet top of the line high efficiency heating/cooling system and a generous sized covered balcony. The modern two-toned kitchen area includes a wide French door fridge, a quartz waterfall island, and an under counter 24” wine cooler completes the stylish inviting space. Did we mention the second bedroom has a million dollar view! Aqua’s top of the line amenities include a large 2-storey gym with yoga studio, a generous sized outdoor pool and hot tub area with gathering spaces, an indoor lounge area with co-working space, a pet wash station and an above ground bike storage for easy access. Exclusive opportunity to join the state of the art Aqua Boat Club with a ton of offerings and services. Includes storage locker and one spacious stall with an option to purchase a second. No size pet restrictions! The Aqua Waterfront Resort with its future cafes, vibrant shops, world class amenities and state of the art boat storage center offers you the lifestyle you deserve! (id:26472)
Century 21 Assurance Realty Ltd
337 Mckinney Road Unit# 111
Oliver, British Columbia
Welcome to this bright and inviting corner unit condo offering a perfect blend of comfort, convenience, and community living. With level entry and easy access, this home is designed for effortless everyday living. Enjoy year-round relaxation in the enclosed sun patio, where you can soak in the mountain views no matter the season. Inside, the open floor plan features a spacious living room with a functional wall unit, a welcoming dining area—ideal for entertaining. The kitchen has ample cupboard and counter space, plus a charming pass-through window to the living room for added convenience. This condo is filled with natural light throughout and has a lovely 3 pc bath with a walk-in shower and is part of a wheelchair-friendly complex, making it accessible to all. Location, Location, Location! Just a short walk to downtown, the hospital, recreation center, arena, shopping, and only steps away from the scenic hike and bike path along the Okanagan River. Fantastic Amenities! The complex offers a common room, library, full commercial-style kitchen, dance floor, games room, guest suite, and fitness area. Additional features include covered parking for owners, ample visitor parking right by your unit, and rental-friendly bylaws within this mature-living, pet-free community. If you’re looking for a well-appointed home in a central location with outstanding amenities and community spirit, this condo is a must-see! *Some photos may be digitally staged (id:26472)
Century 21 Amos Realty
384 Kyro Road
Lumby, British Columbia
Rare find! Tucked away at the end of a dead end road is this amazing sprawling Custom Built Rancher on 3.9 acres with a huge deluxe shop! A welcoming stone entrance invites you in to a wide open living room with 14' ceilings, gleaming Hardwood floors, stone fireplace and picture windows that look out at your totally flat, fenced acreage! A lovely oak kitchen features granite countertops, eating bar, stainless appliances and roomy pantry. Family sized formal dining area with room to spare! Off the dining area, step out to a wonderful stone patio and fenced yard with lots of greenery and fenced pasture! Your plants will love the bright sun room off the dining area! Perfect set up of 3 bedrooms and two baths. The primary bedroom has a walk in closet and a full ensuite with jetted tub and glass shower, (step out to heated floors)! Good sized second bedroom and third bedroom is used as a den. Outside the mudroom/laundry is a wonderful private patio with hot tub! Over the garage is massive games room/rec room with electric fireplace! This spacious double garage (27x27) has the Utility room/Boiler and storage at the back. Impressive horseshoe driveway, entrance that is gated and paved. The massive shop (27X37), is gas heated and has a woodstove too! There is an equally large lean-to storage for your toys. New Lennox heat pump system plus gas in floor heating. Outside is a central water feature! Would make a great hobby farm all fenced too! Lots of water! Pride of ownership here! (id:26472)
Royal LePage Downtown Realty
20 Beacon Hill Drive
Lake Country, British Columbia
For more information, please click Brochure button. Life's Better Up Here—Welcome to The Summit at Lakestone, the height of Lake Country living, set atop one of the highest ridgelines in Lakestone. Located within an elevated collection of 57 premium homesites, Lot 20 offers 10,495 sq ft of prime building opportunity. This thoughtfully positioned homesite is ideal for a basement-entry design, featuring gentle tree coverage that creates natural privacy while maintaining connection to the outdoors. Anchored by Beacon Hill Park, The Summit at Lakestone is complemented by resort-style amenities including the Lake Club with a pool and hot tubs, fitness center and event spaces, the Centre Club with a yoga studio, gym, pool and hot tub, plus 28.8 km of scenic trails, sports courts, a bike park and preserved natural areas. Lakestone's Preferred Builder Program lets you select from five experienced local builders, offering design flexibility, faster timelines, and the assurance of working with trusted professionals. Located just minutes from Kelowna International Airport, wineries, golf, schools and shopping, Lakestone blends convenience with natural beauty. Measurements are approximate. $79.51/month amenity fee. (id:26472)
Easy List Realty
1605 24th Avenue S
Cranbrook, British Columbia
Escape to your own 5-acre property just minutes from Cranbrook - the perfect blend of home, business potential, and lifestyle. This versatile cedar sided 2-storey home offers over 2,600 sq. ft. with a walkout basement, mountain views, multiple decks, vaulted cedar ceilings and warm wood finishes. The lower level includes a rec room with fireplace, extra bed/bath, and flexible spaces for office, gym, or guest room. A large cedar room offers even more versatility - use it as an office, hobby space, or convert it into a fourth bedroom. What truly sets this property apart is its revenue and business potential. The grandfathered RDEK business zoning (since 2001) allows 5 employees plus owner. Two heated shops (including 24X80 ft with 200-amp 3-phase),garage, and storage shed add flexibility. Permitted uses include: PRESCHOOL CHILD CARE, B&B, VEHICLE REPAIR, SMALL APPLIANCE REPAIR, ELECTRICIAN, PROFESSIONAL OFFICE, WELDER, BLDG CONTRACTOR, CABINET MAKER, PLUMBER , MACHINIST and more....perfect place to live/work and have room for storage... For entertaining, a large fully serviced gazebo with wood fireplace, pizza oven, full kitchen and separate bathrooms, can host gatherings of up to 50 people -- an entertainer's dream. Add in subdivision potential, with separate meters for the shops and a peaceful yet accessible location and this property truly offers endless opportunities to live, work and play in the Kootenays. (id:26472)
Century 21 Purcell Realty Ltd
Katelnikoff Road Lot# 89
Appledale, British Columbia
5.4 Acres fronting the Slocan River- What more could you ask for? If you love floating down the Slocan River and have always wanted your very own spot to dip into, now is your chance! With over 230 feet of river frontage, this stunning piece of property in Appledale boasts privacy, beauty, and so much potential! Turn it into your favourite recreation site, bring your friends, tents, campers, and floaties. The possibilities are endless! Call your REALTOR(R) today and book your private showing now! (id:26472)
Coldwell Banker Executives Realty
1520 Vineyard Drive
West Kelowna, British Columbia
Truly beyond compare! Gorgeous custom home in the desirable private gated neighborhood of Vineyard Estates. From this residence you will enjoy remarkable panoramic views of Okanagan Lake, rolling hills, mountains, & vineyards, including the bell tower at Mission Hill. The outdoor living area is breathtaking with sweeping views, a pool, spacious areas for lounging & an outdoor kitchen is the ideal set up for dining, lounging, and playing outside all summer long. Inside no detail has been spared. The entire home features exceptional customizations creating the perfect backdrop for living & entertaining. Main level is designed to ensure all living spaces take full advantage of the view. From the great room enjoy soaring ceilings, & expansive windows. Flow seamlessly from the dining area to the gourmet kitchen. Prep, & host from the kitchen enjoying access to the outdoor oasis. Kitchen has been customized with a unique L-shaped entertainment-sized island and professional appliances. Unwind in the family room with a luxurious wet bar, tiled fireplace, and room for pool table. Bedroom on the main floor could be used as a home office. The primary retreat is located on the main level & features an opulent en suite & walk–in closet. The upper level offers two additional bedrooms with en suites, a loft flex space & a huge balcony overlooking the lake. Room for all your toys in the 5-car garage. Excellent location minutes to world-class wineries, trail networks & Okanagan Lake. (id:26472)
Unison Jane Hoffman Realty
5589 Beaton Road
Kamloops, British Columbia
20 Acres of Privacy with Sweeping Kamloops Lake Views Escape the hustle and experience quiet living on this 20-acre property overlooking the breathtaking Kamloops Lake. You will get space and privacy, this land offers endless potential for those looking to create a one-of-a-kind retreat, hobby farm, or peaceful forever home. The existing home is ready for someone with vision. With a little TLC and some well-placed updates, it could be transformed into something great. Whether you’re dreaming of a rustic modern renovation or a cozy country escape, the bones are here to build on. One of the most unique features? A cool underground cellar, perfect for a wine room or man cave, food preserving, or even as a creative hideaway. This is your opportunity to own a slice of paradise with unmatched views and complete privacy under $700K—just a short 15 minute drive from the amenities of Kamloops. (id:26472)
Real Broker B.c. Ltd
1341 Sladen Crescent
Kelowna, British Columbia
Welcome to this spectacular four-bedroom, four-bathroom walk-out rancher complete with one-bedroom suite—an incredible opportunity you won’t want to miss. Built by award-winning Gibson Homes, every inch of this residence has been thoughtfully and tastefully designed. Soaring eleven foot ceilings make a striking first impression, leading you into an expansive open-concept living space. The gourmet kitchen features quartz countertops, stainless steel appliances, and a generous dining area, perfect for entertaining. Step out onto the spacious balcony and take in breathtaking mountain and valley views, ideal for enjoying your morning coffee or evening glass of wine. The primary suite is a true retreat, offering a walk-through closet and a luxurious spa-inspired ensuite. Enjoy marble-style tile throughout, heated floors, motion-sensor lighting, a free-standing platform tub, and a sleek, glassless shower for a truly elevated experience. The lower level offers a large recreation room, an additional bedroom, and full bathroom, providing plenty of space for family or guests. The fully self-contained one-bedroom suite has a private entrance on the side of the home and does not interfere with the main living areas—ideal for extended family or rental income. Still covered under partial home warranty and located just minutes from downtown Kelowna, shopping, schools, the airport, UBCO, and golf courses, this location truly can’t be beat. (id:26472)
Sotheby's International Realty Canada
2957 Harvard Road
Kelowna, British Columbia
A rare sanctuary in the heart of Southeast Kelowna, this exquisite French-manor-inspired estate offers 5.44 acres of absolute privacy, surrounded by lush vineyards and orchards. A timeless retreat, this property offers the utmost in tranquility. The main residence, beautifully re-imagined with Tommie Award-winning renovations, seamlessly blends classic charm with modern sophistication. Thoughtfully designed to embrace indoor-outdoor living, it features multiple terraces for every time of day, ensuring serene privacy and breathtaking views. Inside the main residence, the 3-bed, 3-bath layout includes a stunning new kitchen outfitted with premium Wolf appliances, a spacious primary wing on the main floor, and two additional bedrooms with a full bathroom on the upper level. Beyond the main home, a newly built detached guest house serves as a private retreat or executive home office, complete with a bedroom, full bath, kitchen rough-in, a dedicated driveway and private setting. The estate's grounds are impeccably maintained, with vibrant landscaping, two additional acres of pasture, a 2-car garage with epoxy flooring, plus an additional detached 1-car garage, and a spacious crawl space on the main residence provides ample storage. A once-in-a-lifetime opportunity to own a truly remarkable estate in the desirable South east Kelowna district only a short drive to schools, wineries, golf courses and amenities. (id:26472)
Unison Jane Hoffman Realty
3380 Neid Road
Kelowna, British Columbia
For more information, please click Brochure button. Welcome to this vineyard estate home in the heart of East Kelowna. This 4.35 acre property features a working vineyard, including the Bacchus grape varietal, with crop yields of up to 16 tonnes. The residence welcomes you with a grand entrance while giving you a sense of home. With five bedrooms and five bathrooms, there's ample room for family and guests. Backdropped by spectacular views of Okanagan Lake and mountains, entertain both in and outdoors with a spacious games room, patio, raised deck, and swimming pool. Of course, a vineyard estate wouldn't be complete without a wine cellar. Located amidst private and quiet forested land and orchards, amenities, schools, and even wineries are close by. Properties of this caliber don't come to market often. (id:26472)
Easy List Realty
6609 Nixon Road Unit# 102
Summerland, British Columbia
Welcome to 6609 Nixon Road, a brand-new, high-end duplex unit, under construction in idyllic Trout Creek! Located 100 ft from Powell Beach Park on Okanagan Lake + tennis Courts & only 2.5 blocks walk to the elementary school, this is a dream spot to raise a family retire or perfect holiday home. The generous sized half duplex features 2651sqft, 3 bedrm, 3 bath, large family room or 4th bdrm on top floor, double car garage & backyard. Entering the home you’ll find a spacious foyer, 2-piece bathroom, and access to the attached double garage. Walk through to the great room to find thoughtful details like 10-ft ceilings, large windows, built-in wine storage, a fireplace, access outside to the back yard & beautiful covered patio complete with a pass-through window from the kitchen, hardwood floors, & more. The gorgeous kitchen has huge island with farm style sink, quartz counters, & wood accents to a neutral surround. There's also a massive butlers pantry, endless cabinetry & counter space, & the perfect layout to entertain guests or hang out with family in the large dining and living areas. Upstairs the primary suite with massive walk-in closet, an ensuite with soaker tub, tiled shower, & double sinks. There are two more excellent sized secondary bedrooms, convenient upstairs laundry room, + family room that makes the perfect hang out space or serves as a potential fourth bedroom or large office or gym. Estimated completion March 2026, price + GST. Inquire for details package! (id:26472)
RE/MAX Penticton Realty
6823 Columbia Ridge Drive
Fairmont Hot Springs, British Columbia
**CHARACTER COTTAGE AT THE LAKE** This gorgeous home is located on a large .46 Acre corner lot in the sought after community of Columbia Ridge Estates. Nestled alongside Columbia Lake, Columbia Ridge Country Estates offers private lake access and is located a short drive from Fairmont Hot Springs and the Invermere core. Both levels of this home are beaming with natural light. Featuring: tile and soft carpet flooring throughout, wood burning stove to create a toasty warm living space on cool winter days (or to cook over), upgrades include: newer window coverings, asphalt driveway, dish washer, fridge, washer/dryer, hot water tank, sump pump, decking, and included shed. Chimney cleaned and septic emptied in 2024. Wrap around decking allows for plenty of options when it comes to outdoor entertaining and the front and rear yard are very spacious. The lower level is unfinished and can be completed to add living space or kept as storage space. Make this your mountain retreat today and start making memories at the lake for many years to come! (id:26472)
Royal LePage Rockies West
6609 Nixon Road Unit# 101
Summerland, British Columbia
Welcome to 6609 Nixon Road, a brand-new, high-end duplex unit, under construction in idyllic Trout Creek! Located 100 ft from Powell Beach Park on Okanagan Lake + tennis Courts & only 2.5 blocks walk to the elementary school, this is a dream spot to raise a family retire or perfect holiday home. The generous sized half duplex features 2651sqft, 3 bedrm, 3 bath, large family room or 4th bdrm on top floor, double car garage & backyard. Entering the home you’ll find a spacious foyer, 2-piece bathroom, and access to the attached double garage. Walk through to the great room to find thoughtful details like 10-ft ceilings, large windows, built-in wine storage, a fireplace, access outside to the back yard & beautiful covered patio complete with a pass-through window from the kitchen, hardwood floors, & more. The gorgeous kitchen has huge island with farm style sink, quartz counters, & wood accents to a neutral surround. There's also a massive butlers pantry, endless cabinetry & counter space, & the perfect layout to entertain guests or hang out with family in the large dining and living areas. Upstairs the primary suite with massive walk-in closet, an ensuite with soaker tub, tiled shower, & double sinks. There are two more excellent sized secondary bedrooms, convenient upstairs laundry room, + family room that makes the perfect hang out space or serves as a potential fourth bedroom or large office or gym. Estimated completion March 2026, price + GST. Inquire for details package! (id:26472)
RE/MAX Penticton Realty
2214 32 Street
Vernon, British Columbia
DEVELOPERS ALERT! Are you looking to build a strata or Rental Housing near the heart of Downtown Vernon - Easily accessible from Highway 97. High visibility location. Half an hour from UBCO and the Kelowna Airport. Across the street from the Vernon Jubilee Hospital. Walking distance to Polson Park and downtown Vernon. Look no further! The house is a knock down and the area is prime for densification. The lot is flat and zoned MUM, Multi -Unit- Medium Scale. This is the perfect place to build a Triplex or Fourplex - MUM zoning is intended to allow for a range of small to medium scale housing development up to 4 Storeys in Height, in the form of low-rise Single Stair Egress Apartment Buildings, Apartment Housing, Stacked Townhouses, and Townhouses and multi-unit housing in developing and redeveloping areas. Public Bus Transit is across the street, lot is within walking distance to downtown Vernon. It is a great building lot because it is on a corner with laneway access, there is 100 ft of frontage on 23 Ave. south side of the road, 50 ft of frontage on Highway 97 ( 32 street) West side of 32 street, and 50 ft of frontage on the back alley way. Located only 30 minutes from the Kelowna International Airport . Don't miss out on this great development opportunity. This area is a prime re-development area of Mission Hill in desirable Vernon BC , with many new homes and infills being built right now, with the encouragement and cooperation of the City of Vernon . (id:26472)
RE/MAX Vernon
1588 Ellis Street Unit# 609
Kelowna, British Columbia
Welcome to one of the most desirable corner units in Kelowna’s newest downtown concrete high-rise—a rare opportunity that defines the ultimate Okanagan lifestyle. This stunning 2 bedroom, 3 bathroom luxury condo offers sweeping views of Lake Okanagan, downtown Kelowna, and the valley beyond. Designed with a smart split floor plan, each bedroom features its own private en-suite, providing both comfort and privacy for owners and guests alike. Inside, you’ll find modern open-concept living with thoughtful upgrades throughout, while outside, the home’s true showpiece awaits: a massive entertainer’s patio unlike anything else on the market. Perfect for sunset dinners, morning coffees, or simply soaking in the panoramic scenery, this private outdoor oasis captures the very essence of relaxed Okanagan living. Securely set in a concrete-built high-rise in the heart of downtown, this residence offers a rare blend of urban convenience and resort-style luxury. More than just a home, this is a lifestyle—one that doesn’t come along often. Act quickly before this one-of-a-kind gem is gone. (id:26472)
Oakwyn Realty Okanagan


