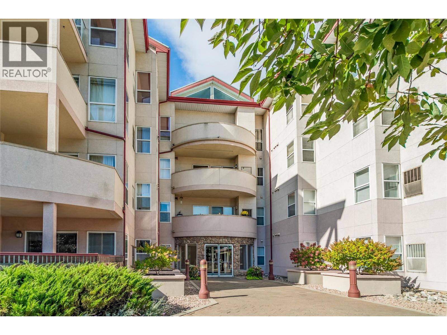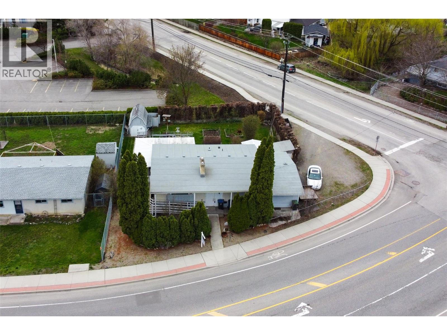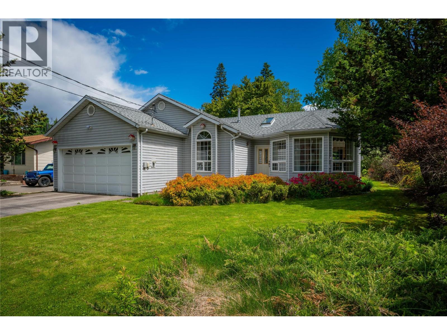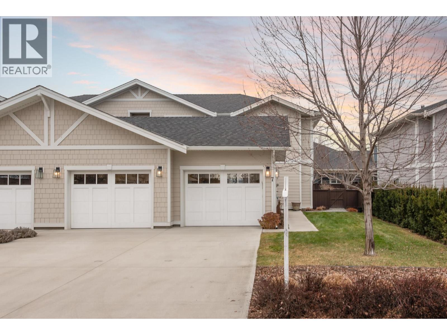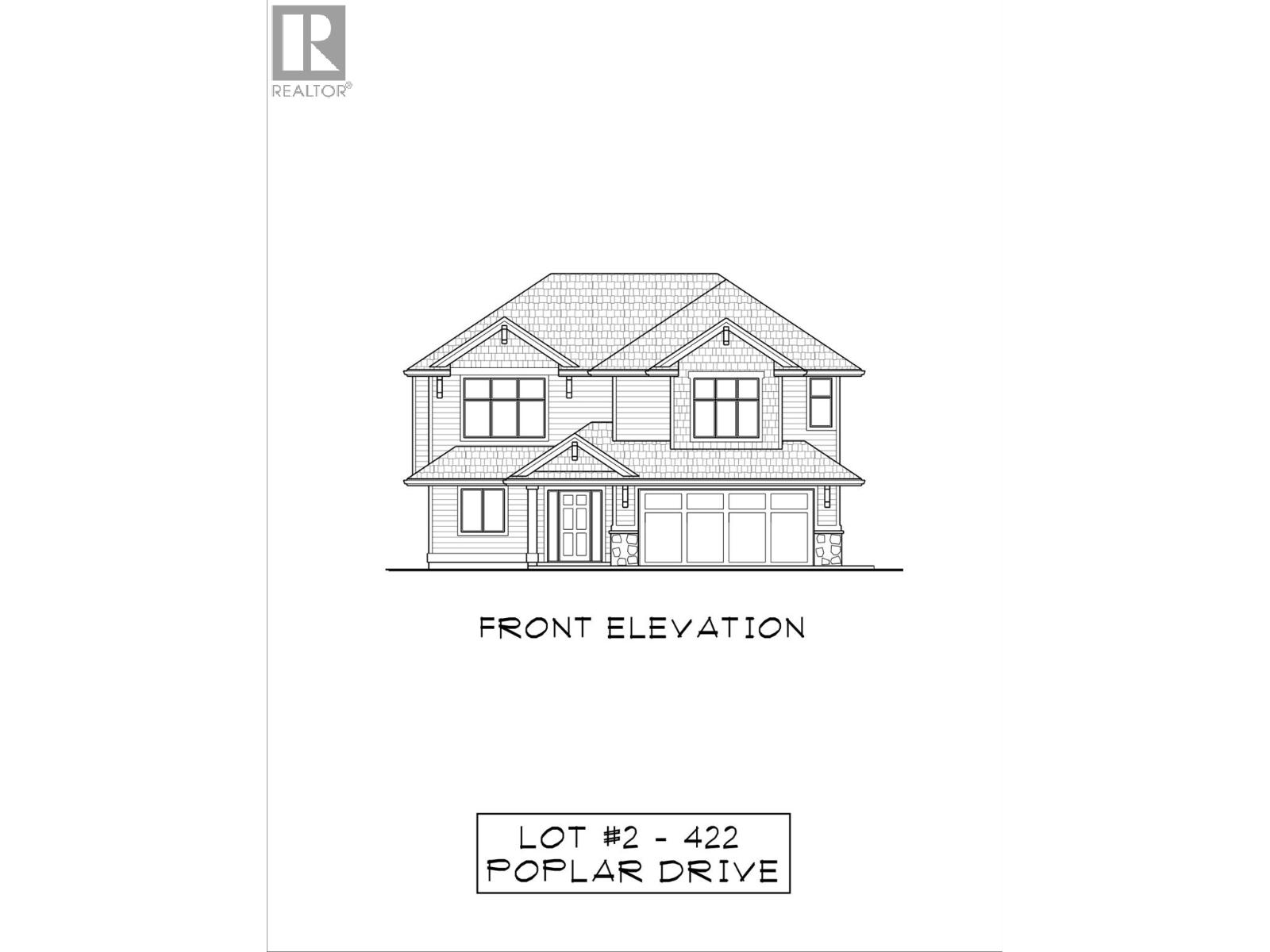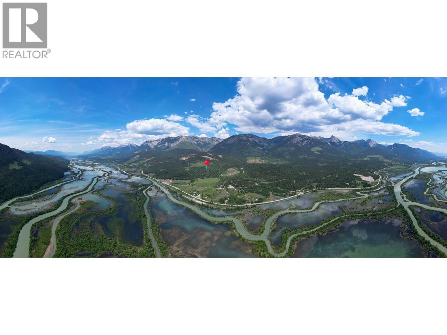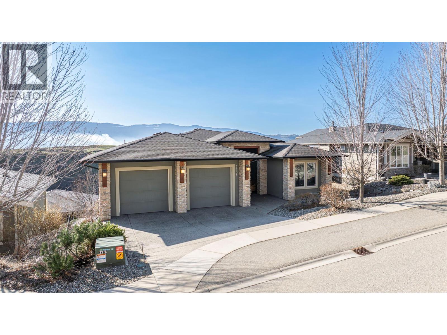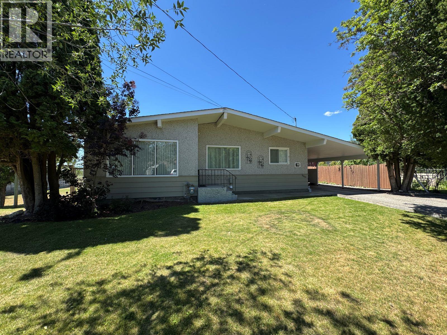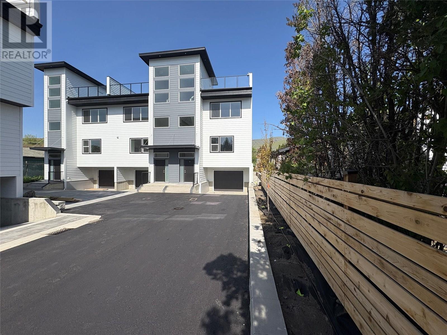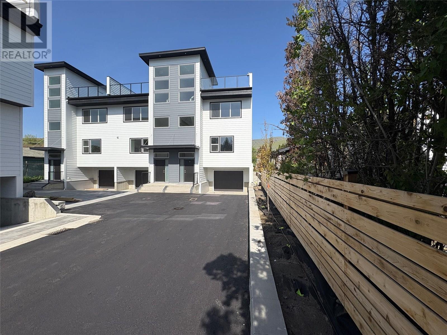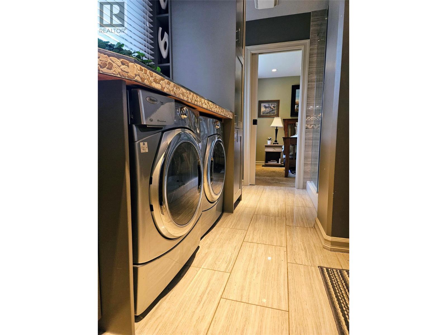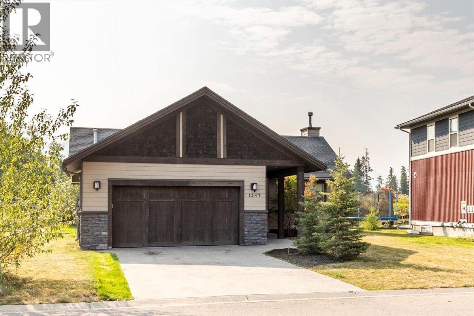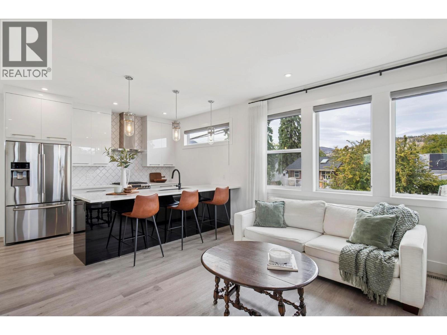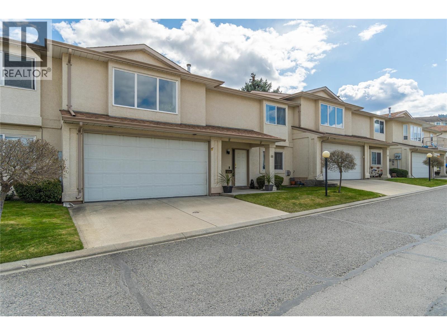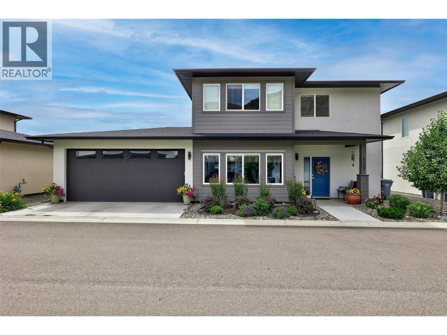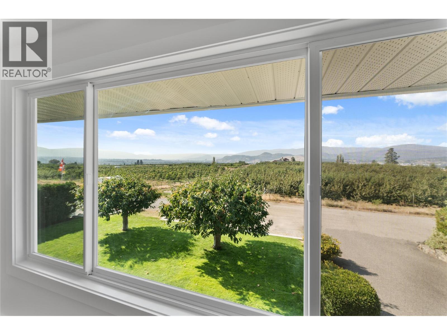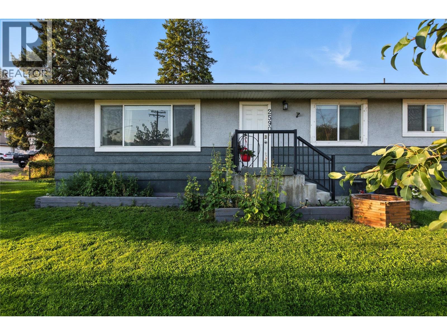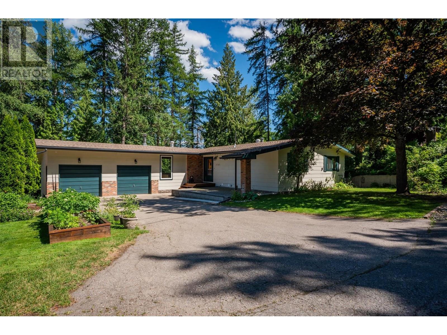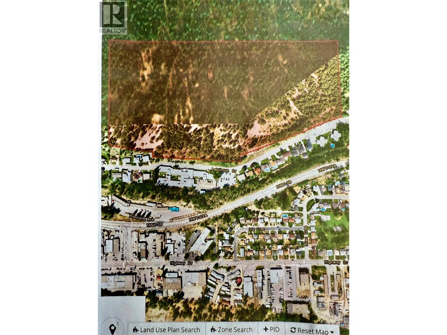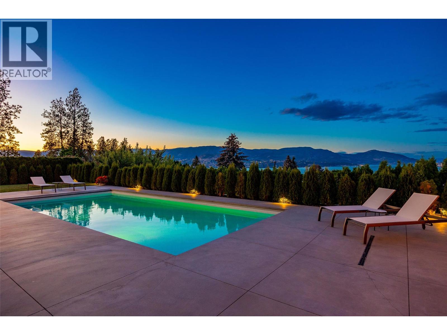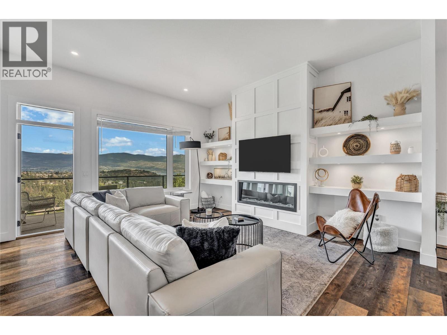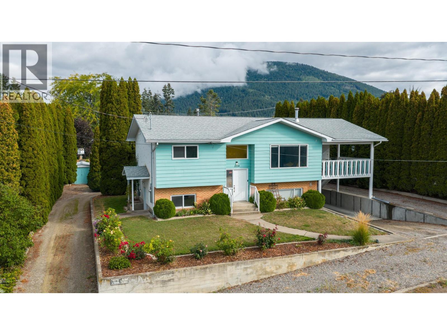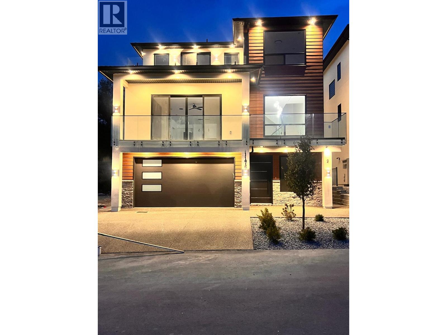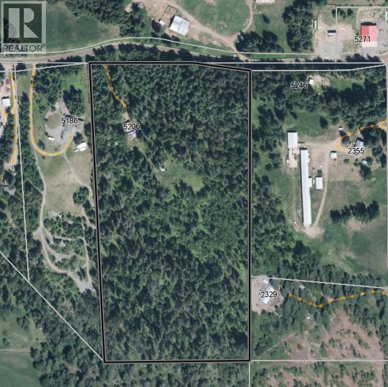Listings
2388 Baron Road Unit# 208
Kelowna, British Columbia
Welcome to Unit 208 - 2388 Baron Road! Located in The Gateway, one of Central Kelowna’s most convenient and sought-after communities, this bright and spacious 2 bed, 2 bath apartment offers the perfect blend of comfort, lifestyle, and unbeatable location. Step inside to a home filled with natural light, featuring an open layout, a spacious kitchen, and in-unit laundry with extra storage. The primary bedroom has an ensuite with a bathtub, while the second bedroom is served by a separate full bathroom with a shower, ideal for guests or a roommate. Enjoy your mornings or evenings on the covered deck with views of the city and mountains. What truly sets this property apart is its location: directly across from Orchard Park Shopping Centre and just steps to countless restaurants, shops, transit, and entertainment. Despite being in the heart of the city, you’re also minutes from nature trails, parks, and Kelowna’s outdoor lifestyle. Residents of The Gateway enjoy access to a fantastic amenities room with a fitness area, pool table, table tennis, and kitchenette, along with a welcoming common outdoor seating area, a shared barbecue space, and a guest suite available for visiting friends or family. This home also includes a secure underground parking stall and a private storage locker, providing both convenience and peace of mind. Whether you’re a first-time buyer, downsizer, or investor, this home checks all the boxes for convenient city living with a touch of Okanagan charm. (id:26472)
Century 21 Assurance Realty Ltd
1911 Cross Road
Kelowna, British Columbia
This versatile property features a 2 bedroom, 1 bath unit upstairs and a 2 bedroom, 1 bath suite downstairs - perfect for multi-generational living or rental income. Zoned for multi-family use and future development, this home sits on a spacious corner lot with a garden, pond, landscaping and storage sheds, ideal for relaxing or entertaining. An attached shop offers plenty of room for storage, hobbies, or a workspace. Close to schools, shopping and transit! (id:26472)
Royal LePage Kelowna
2718 Fir Drive
South Slocan, British Columbia
Welcome to the highly sought-after Voykin Subdivision! This one owner home offers 3-bedroom, 2.5-bathroom and a practical and comfortable layout, perfect for families or first-time buyers. The main floor includes a spacious living area, a bright kitchen, and a primary bedroom with its own ensuite. Two additional bedrooms and bathrooms provide room for kids or guests. An attached 2-car garage adds everyday convenience, while the backyard includes a storage shed and underground irrigation for easy upkeep. The unfinished basement offers excellent potential—finish it into a rec room, home office, or extra bedrooms to suit your needs. Ideally located between Nelson and Castlegar, you’ll be just minutes from schools, groceries, gas, and recreation. Available for quick possession, this home is ready for you to move in and make it your own. (id:26472)
Fair Realty (Nelson)
1940 Klo Road Unit# 7
Kelowna, British Columbia
This meticulously cared-for 3-bedroom + den home combines modern design with functional living spaces. The open-concept main level is flooded with natural light, showcasing soaring ceilings and a stylish neutral palette that highlights the quartz countertops, island kitchen, and spacious walk-in pantry. The luxurious primary suite, conveniently located on the main floor, features a double vanity ensuite, a freestanding tub, and a walk-in shower. Adjacent to the garage, the mudroom offers practicality with laundry facilities, a sink, and abundant storage. Upstairs, a versatile loft serves as a second living area, complemented by two large bedrooms and a well-appointed bathroom. The fenced, low-maintenance backyard is ideal for relaxation or entertaining. The good sized double garage provides ample room, with additional storage, while the flat driveway offers extra parking. Nestled in a prime location just minutes from world-class golf courses, exceptional dining, shopping, and the breathtaking shores of Lake Okanagan, this home delivers the ultimate combination of elegance and convenience. (id:26472)
RE/MAX Kelowna
422 Poplar Drive Lot# 2
Logan Lake, British Columbia
Logan Lakes best value. New home in popular Ironstone Ridge. This bergman designed basement entry represents unmatched pricing. Main floor features 3 bedrooms, 2 bath, walk in closet. excel kitchen cabinets, eating bar, roughed in central vac, gas bbq outlet on rear deck. Downstairs finds a den/ fourth bedroom and finished laundry room. Basement plumbed for additional bathroom with room for family rec room and another bedroom. Home to be built spring 2025. Time to customize and pick colors. see ironstoneridge.com for more information. (id:26472)
Royal LePage Kamloops Realty (Seymour St)
0000 Ben Hynes Loop
Golden, British Columbia
If you're looking to get off the grid and slow things down, here's an opportunity for you to start fresh on an 80 Acre parcel that has direct Crown Land access. With abundant forests, and never ending views of the Columbia Wetlands, this property offers plenty options for recreating, camping, hiking, or off grid/tiny home living from beautiful vantage points above the Valley. Call your Realtor to set up a walking tour. (id:26472)
Exp Realty
4134 Camelback Way
Vernon, British Columbia
Welcome to desirable Turtle Mountain! Come enjoy the beautiful unobstructed valley and lake views from this 4 bed/ 3 bath custom built home with in-law suite on a low maintenance lot. Main floor features large kitchen with gas range, Corian countertops, 9 ft eating bar and unique Zebra wood veneer cabinets. Off the kitchen is a eating nook with direct access to a covered patio with stamped concrete deck. The living room offers a tray ceiling, hardwood flooring and floor to ceiling gas stone fireplace. The primary bedroom has access to the covered deck along with a full 5 pce. ensuite bath and walk-in closet. Additional bedrm./den plus another full bathroom and laundry compliment this floor. Downstairs you will find the roomy, 2 bedroom/1 bath in-law suite with separate entrance and private patio. The home has an over sized 22'x26' double garage along with central A/C, new gas hot water tank , gas furnace, water softener and timber frame accents. Located close to shopping, city services and miles of walking/biking trails. Great property for young families, extended families or urban professionals. (id:26472)
Royal LePage Downtown Realty
7551 23rd Street
Grand Forks, British Columbia
Welcome to this impeccably maintained 4-bedroom, 2-bathroom home (1 full + 1 half) offering 2,038 sqft of inviting living space in a quiet, family-friendly neighborhood. From the moment you step inside, you'll appreciate the pride of ownership—this home is spotless! Thoughtful updates include a beautifully renovated main bathroom, while two cozy wood-burning fireplaces and a built-in sauna add warmth and charm. The pristinely landscaped yard provides a peaceful outdoor retreat, perfect for relaxing or entertaining. Located close to schools, parks, and recreational amenities, this home combines comfort, convenience, and quality in one perfect package. A must-see! (id:26472)
Royal LePage Little Oak Realty
5661 Okanagan Landing Road Unit# 7 Lot# Sl3
Vernon, British Columbia
Introducing this stunning new construction modern townhouse, offering the perfect blend of luxury and functionality. Designed with sleek, contemporary finishes, each home features an open-concept layout, upscale fixtures, and expansive windows that flood the space with natural light. The gourmet kitchen with LG stainless steel appliances has loads of cabinetry, a walk in pantry, quartz countertops and features an island that can comfortably seat 4-5 people. Enjoy breathtaking views from your massive private rooftop patio, perfect for entertaining or relaxing. Each unit includes 3 bedrooms, a den, 2.5 bathrooms, a low maintenance backyard and back deck, providing outdoor living spaces that feel like an extension of your home. Luxury vinyl planking covers most of the floors making it easy for busy households to maintain and clean. 12"" ICF concrete party walls separate this home with the neighbouring home. With meticulous attention to detail and high-end finishes throughout, this property promises to elevate your lifestyle. Don’t miss your chance to own a piece of modern elegance! 2 pets allowed (no size restriction, restricted dog breeds). GST is applicable but qualified first time home buyers can get an exemption plus no Property transfer tax for all qualified buyers. Take advantage of the new mortgage rules for new construction which allows 30 year amortization and a lower downpayment. New Home Warranty. Strata fees include water, sewer, garbage. (id:26472)
Royal LePage Downtown Realty
5661 Okanagan Landing Road Unit# 5 Lot# Sl1
Vernon, British Columbia
Introducing this stunning new construction modern townhouse, offering the perfect blend of luxury and functionality. Designed with sleek, contemporary finishes, each home features an open-concept layout, upscale fixtures, & expansive windows that flood the space with natural light. The gourmet kitchen with LG stainless steel appliances has loads of cabinetry, a walk in pantry, quartz countertops & features an island that can comfortably seat 4-5 people. Enjoy breathtaking views from your massive private rooftop patio, perfect for entertaining or relaxing. Each unit includes 3 bedrooms, a den, 2.5 bathrooms, a low maintenance backyard & back deck, providing outdoor living spaces that feel like an extension of your home. Luxury vinyl planking covers most of the floors making it easy for busy households to maintain and clean. 12"" ICF concrete party walls separate this home with the neighbouring home. With meticulous attention to detail & high-end finishes throughout, this property promises to elevate your lifestyle. Don’t miss your chance to own a piece of modern elegance! 2 pets allowed (no size restriction, restricted dog breeds). GST is applicable but qualified first time home buyers can get an exemption + no Property transfer tax for all qualified buyers. New mortgage rules for new construction allows 30 year amortization & a lower downpayment. New Home Warranty. Strata fees include water, sewer, garbage. Please note pictures and floorplan are from a different unit (mirror) (id:26472)
Royal LePage Downtown Realty
1718 9th Avenue
Invermere, British Columbia
Welcome Home! This perfect family home on a dead-end street in Wilder Subdivision offering abundant sun and easy access to everything the Lake Windermere lifestyle offers. The home blends modern updates with an unbeatable location and includes the flexibility of passive income and peace of mind with a fantastic two-bedroom basement suite. Notably, the extra-tall attached carport, a huge east-facing mountain view deck and a fenced backyard bring even more value. Open living spaces flood with natural light thanks to the floor-to-ceiling living room window. Step out onto your covered back deck, a private outdoor sanctuary extending from the dining room and kitchen. On the main level, you'll find two spacious bedrooms, one of them featuring a dedicated seating area ideal for a nursery or art space. Downstairs a full basement is accessible via a separate entrance or the internal staircase. This versatile lower level boasts additional storage, two more bedrooms, a full bathroom, and its own kitchen and living room. The basement's character is enhanced by a charming wood-burning stove, promising cozy evenings and adding to the home's warm ambiance. This property is more than just a house; it's a lifestyle waiting to be embraced. Don't miss your chance to own this truly remarkable home in Invermere! Blend revenue and ownership perfectly with this remarkable home. (id:26472)
Fair Realty
1347 Cherrywood Boulevard
Sparwood, British Columbia
Located in Sparwood’s desirable Cherrywood Subdivision, this 2011-built home was originally the show home of the development and is designed with comfort and function in mind. The spacious entryway includes a large closet, access to the 21x21 heated garage, and a utility/laundry room thoughtfully set apart from the main living space. The heart of the home is bright and open, with kitchen, dining, and living areas flowing together. A gas fireplace adds a cozy touch, while oversized windows bring in plenty of natural light. Patio doors lead to the freshly sodded backyard, deck, and hot tub — perfect for year-round enjoyment. Bedrooms are smartly separated from the living areas, including a primary suite with his and her closets and a beautiful ensuite. Storage is abundant with large closets throughout and a crawl space spanning the home’s footprint. With a brand-new 50-gallon hot water tank and all the charm of a former show home, this Cherrywood property is move-in ready. An excellent choice for first-time buyers, young families, or downsizers looking for both style and function. Don't miss your opportunity to make this home yours - reach out to your trusted Realtor® today! (id:26472)
Exp Realty (Fernie)
966 Fuller Avenue
Kelowna, British Columbia
Experience the best of downtown Kelowna living with this modern 3 bed/3 bath, 1533sqft suited single-family home tucked just off Fuller Ave. The showpiece of the property is the private rooftop patio spanning over 800 sqft, offering sweeping 360-degree city & mountain views and the option to add a hot tub and outdoor kitchen. Inside, a thoughtfully designed layout includes 2 beds/ 2 baths on the upper level, custom cabinetry, quartz countertops, an oversized island, and an attached garage. The lower level features a versatile 1 bed/1 bath in-law suite with private entrance, and kitchen space ideal for guests, a home office, or mortgage helper. With lock-and-leave convenience and a low-maintenance yard, this home blends style with practicality. Located in the heart of Kelowna North, you’re within walking distance to Okanagan Lake, the Brewery District, shopping, dining, and the future UBCO campus. Bareland strata with no monthly fees and shared with just one neighbour makes this an exceptional find. Schedule your showing today and make downtown living your reality! https://youtu.be/046xHQ-YqfQ (id:26472)
Royal LePage Kelowna
1950 Braeview Place Unit# 40
Kamloops, British Columbia
Exceptional Value in Aberdeen!! Welcome to Unit 40 at 1950 Braeview Place. This rare townhouse offers one of the largest attached garages you’ll find, measuring approx. 30.8 x 18.2 ft. There’s room for your boat, vehicle, and more. Located minutes from shopping, entertainment, schools, and transit, this home is as convenient as it is functional. This bright, well-kept home is in the desirable Aberdeen neighbourhood, close to shopping, entertainment, schools, and transit! The main floor offers an open-concept layout with hilltop views of Mount Dufferin, a large kitchen with ample counter space and new flooring, a spacious dining area, and an oversized living room with a cozy gas fireplace. Step outside to a sundeck and semi-private green space, perfect for relaxing or entertaining. The primary bedroom features double closets and a fully updated en-suite. A second large bedroom sits next to a 3-piece main bath. Downstairs offers a versatile rec room or additional bedroom, rough-ins for a third bathroom, storage, and direct access to the oversized garage. With a private driveway and nearby visitor parking, this move-in-ready home combines function, space, and location. Whether you're an investor or a buyer seeking a prime location, this one is a must-see! Quick possession available! (id:26472)
RE/MAX Real Estate (Kamloops)
2683 Ord Road Unit# 127
Kamloops, British Columbia
Introducing this modern detached 2-story residence featuring 2 bedrooms & 2.5 bathrooms perfectly situated in the sought-after Catalpa Community. This meticulous home presents a generously proportioned main floor boasting an open concept design. The modern kitchen is a focal point, showcasing quartz countertops, tile backsplash, and stainless steel appliances that effortlessly flow into the dining area and a cozy living room. Immersed in natural light streaming through multiple windows, the interior exudes a bright and airy ambiance, with a beautifully tiled fireplace for the winter days. The main level offers ample storage options, including convenient shelving under the stairs, & further enhanced by a tastefully adorned powder room with decorative wallpaper. The upper level features 2 bedrooms, notably the primary bedroom featuring a walk-in closet and ensuite bathroom. Additionally, there is a full guest bathroom and a well-appointed laundry room with built-in cabinetry. The fenced & landscaped backyard beckons as a private sanctuary for relaxation with a patio & beautiful landscaping. The expansive double car garage, equipped with built-in shelving and storage solutions, provides abundant space for vehicles & belongings, ensuring an organized living space tailored for comfort and convenience. This development features a one of kind 5km on site walking path as well as a community garden & is conveniently located only minutes to golf, a dog park, shopping & amenities. (id:26472)
Royal LePage Westwin Realty
1175 Hillcrest Road
Kelowna, British Columbia
The perfect blend of rural charm & urban convenience! Set on a manicured 1/4 acre lot on the Rutland Bench w/ only 4 homes on the street, this beautifully updated property fronts onto a cherry orchard & boasts expansive valley & lake views-offering rural serenity yet just minutes to shopping, schools, YLW, UBCO + only 20 min to Waterfront Park downtown & 40 min to Big White! At the heart of the home is a chef-inspired kitchen featuring custom cabinetry, quartz counters, SS appliances, gas range & massive 10X5 island w/ storage that's perfectly setup for entertaining. The bright, open main level seamlessly connects kitchen, dining & living areas, where you’ll enjoy Okanagan sunsets every single evening while cozying up & relaxing by the WETT-certified wood-burning fireplace. French doors lead to the enclosed bonus sunroom & deck access for year-round enjoyment. Main level also features 3 bedrooms including the primary w/ beautiful new 3-pc ensuite + new full 4-pc bath. The walk-out lower level adds incredible versatility w/ a 1-bedroom in-law suite complete w/ kitchen & spacious rec room—perfect for extended family & guests. Move-in ready w/ peace of mind including new roof, furnace, A/C, HWT, updated elec/plumbing & newer windows throughout. Outside: 6-zone irrigation, tiered garden, peach tree & 2 cherry trees + Plenty of parking & attached garage w/ 30A EV plug. If you're looking for the perfect family home in a choice location, this may be the one you've been waiting for! (id:26472)
Exp Realty (Kelowna)
2590 Tranquille Road
Kamloops, British Columbia
Welcome to this 3-bedroom, 1.5-bath home on a 5,200 sqft lot in the highly sought-after Brock neighborhood. The main floor offers a bright and functional layout with a cozy living area, updated finishes, and comfortable bedrooms. Recent upgrades include a new furnace and central A/C (2021), along with other modern touches that add peace of mind for years to come. The partially finished basement provides excellent potential to be completed as an in-law suite or rental suite, making this property a versatile choice for families or investors alike. With its desirable location, solid updates, and suite potential, this home presents an exciting opportunity in one of Brock’s most popular areas. All measurements are approximate, please verify if important. (id:26472)
Stonehaus Realty Corp
2707 Maple Crescent
Rossland, British Columbia
This spacious and quiet family home in the sought-after Pinewood neighborhood is a must see. The bright main floor has many upgrades and a perfect family layout with 3 bedrooms, 1 and a half bathrooms, as well as an open concept kitchen and dining room and sunken living room. Step out onto the huge upgraded deck and enjoy your morning coffee or family dinner surrounded by breathtaking views and the sounds of nature. Downstairs offers a large recroom, massive bathroom, laundry room, supplemental storage and a den/office space with access to your walkout basement patio. The expansive lot, at the end of a dead end street, has beautiful mature trees and gardens. There is plenty of off street parking including an oversized double garage with lots of room for all your family’s skiing and biking gear and an rv space along the driveway. Mechanically this home has been well maintained and updated. (id:26472)
RE/MAX All Pro Realty
Sublot 3 Laburnum Drive
Trail, British Columbia
Make your money count! This 35-acre lot is located in a prime location. It's located off of Laburnum Drive, making it easy to access. This property has beautiful flat areas and a fantastic view. It's another property that would be great to have as your own retreat property or get it for development. It's located within walking distance to both the Elementary school and the High School. There are so many possibilities. Housing is needed in our area, so get in while you can!!! (id:26472)
RE/MAX All Pro Realty
415 Curlew Drive
Kelowna, British Columbia
Imagine enjoying a glass of wine at sunset, taking in the expansive views of the lake, mountains, vineyards, and all the sparkling lights of the city. This established neighborhood is in high demand for its large, sprawling lots, yet this home is just a few years old and offers all the modern conveniences, including high ceilings both upstairs and down. The garage also features high ceilings, perfect for a car lift or extra storage. The modern entertainer's kitchen is accented by a hammered granite bar top and an oversized pantry. This bright, open floor plan is as functional as it is beautiful, with thoughtful touches of design excellence and quality craftsmanship that are only found in homes built by a premier builder. That same high standard extends outside, where you'll find a 16 x 34 pool with an auto cover for safety and a cabana for shade. The huge lot not only offers privacy but also has room for full-sized RV parking (with its own sani-dump) and a separate guest suite! Now you don't have to choose between a newer home on a small lot or an older home with room to breathe—here, you can have it ALL! Call your favourite agent today for full details and floor plans, or better yet, book an evening showing and enjoy your own private sunset experience today! (id:26472)
Coldwell Banker Executives Realty
2129 Ensign Quay
West Kelowna, British Columbia
Welcome to 2129 Ensign Quay – a spacious 6-bedroom, 4-bathroom family home perfectly situated in the heart of West Kelowna’s desirable Westside. Designed with versatility and comfort in mind, this home is ideal for growing or multi-generational families and even offers excellent income potential with its bright, fully legal 2-bedroom suite. Complete with a private entrance, the suite is currently vacant, easy to show, and ready for tenants or extended family. Inside, the main level features an inviting open-concept layout filled with natural light, perfect for both everyday living and entertaining. The modern kitchen is a chef’s delight, showcasing quartz countertops, stainless steel appliances, and a large center island that doubles as a family gathering spot. Step out onto the oversized deck to take in sweeping views of Okanagan Lake—a picture-perfect backdrop for summer evenings and weekend barbecues. The quiet cul-de-sac location enhances the family-friendly feel, with an elementary school just a short walk away. You’ll also love the convenience of being close to shopping centers, local vineyards, and a wealth of outdoor activities, from hiking and biking trails to nearby beaches and parks. Ample parking and a welcoming neighborhood complete this exceptional package. 2129 Ensign Quay truly blends scenic beauty with practical living—offering space, flexibility, and a lifestyle that checks every box. (id:26472)
Chamberlain Property Group
1124 Erickson Street
Creston, British Columbia
Don’t miss this one! Set on a 1/3-acre lot just steps from town, and Centennial Park, this property offers the perfect blend of convenience and privacy. The property includes a driveway, carport, and spacious workshop with tall garage doors -ideal for oversized vehicles, an RV, or your favourite projects. The backyard feels like a private park with cedar trees, a small pond, raspberries, blueberries, grapes, and a generous garden space for self-sustainable living. Inside, the main level features two bedrooms and two bathrooms along with a spacious open-concept living and dining area. The kitchen walks out to a bright south-facing covered deck, perfect for enjoying the afternoon sun. The lower level includes a generous rec room plus a one-bedroom suite complete with its own kitchen, bathroom, and private entrance -ideal for extended family or rental income. With its large yard, impressive shop, and well-maintained home, this property has so much to offer. Call your REALTOR® today to book a showing! (id:26472)
Real Broker B.c. Ltd
1176 Hume Avenue
Kelowna, British Columbia
Welcome to 1176 Hume Avenue! A stunning south-facing luxury home tucked away on a quiet cul-de-sac in Black Mountain. Designed to impress at every level, it offers exceptional space, style, and functionality, paired with sweeping panoramic views of the valley, lake, city, and mountains. The ground floor makes a grand first impression with a welcoming foyer, a spacious media room with wet bar and full bathroom, and a fully self-contained 2-bedroom legal suite—perfect for extended family or rental income. The main level is the heart of the home, featuring an airy, open-concept design with oversized windows that flood the living spaces with natural light. Here you’ll find both a living and family room, a chef-inspired modern kitchen with spice kitchen, a convenient powder room, and a beautiful primary suite with full ensuite and walk-in closet. Upstairs, the luxury continues with four bedrooms, including two spectacular primary suites, each with private deck access to soak in the incredible Okanagan views. Imagine waking up to mountain sunrises and winding down with city lights sparkling below. With high-end finishes, a thoughtful layout, and a location just minutes from schools, golf, shopping, and dining, 1176 Hume Avenue offers the ultimate blend of luxury, lifestyle, and convenience. (id:26472)
Century 21 Assurance Realty Ltd
5206 Line 17 Road
Celista, British Columbia
Beautiful 20+ acre private oasis featuring a spacious mobile home with multiple additions totalling approximately 2112 square feet on the main floor, with additional unmeasured upstairs space. This property boasts a cozy pellet stove and efficient mini split heat pumps for comfort. A charming playhouse building (in need of work) and a large 28 x 30 garage are included. Located near Celista winery, Celista Lake Park, and boat launch, with Celista Fire Hall conveniently across the road. Numerous renovations have been completed with endless potential for further enhancements. Ideal for a buyer seeking tranquility and the opportunity to customize their dream retreat. (id:26472)
Royal LePage Access Real Estate


