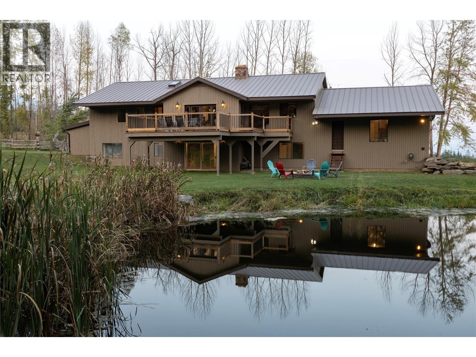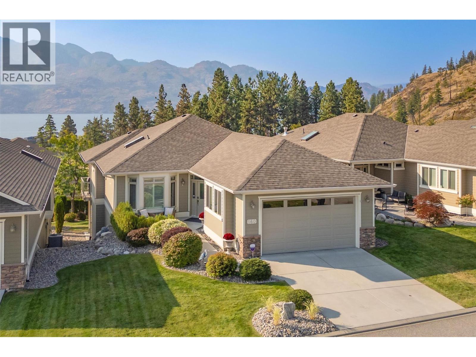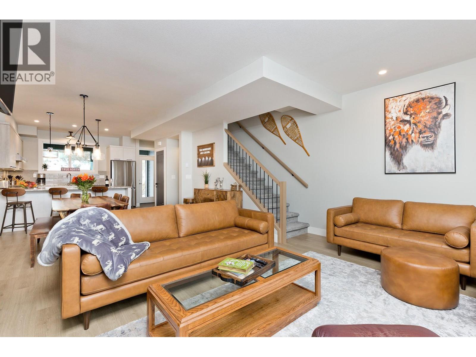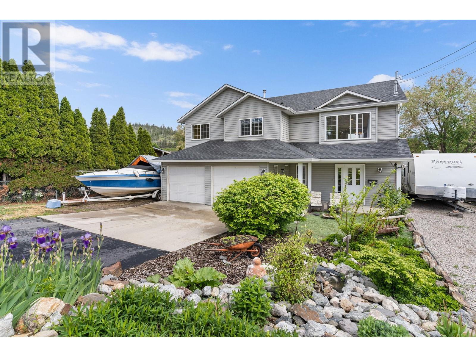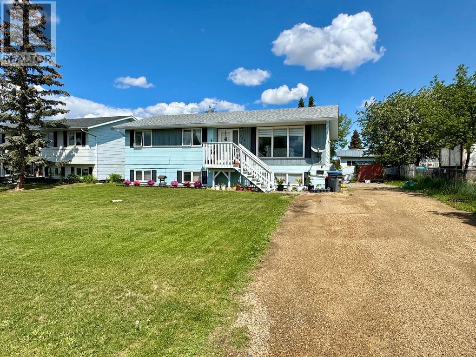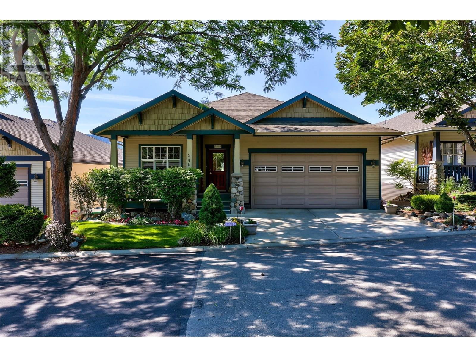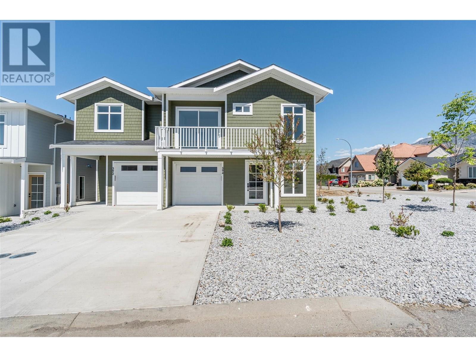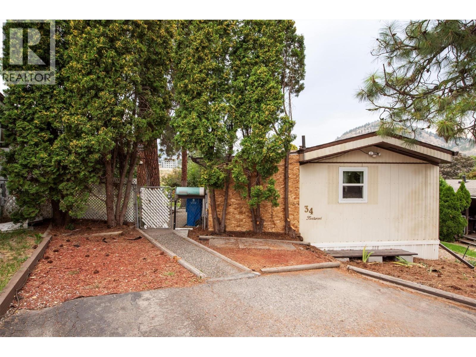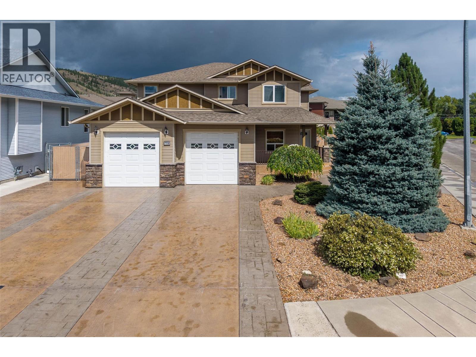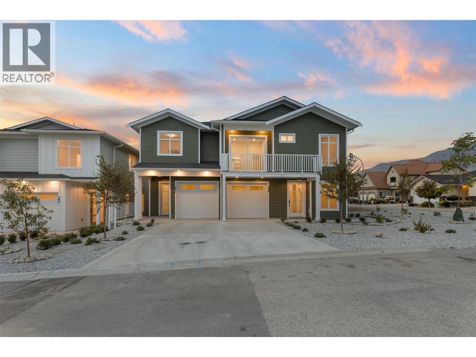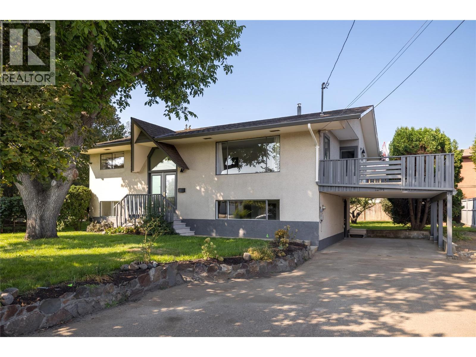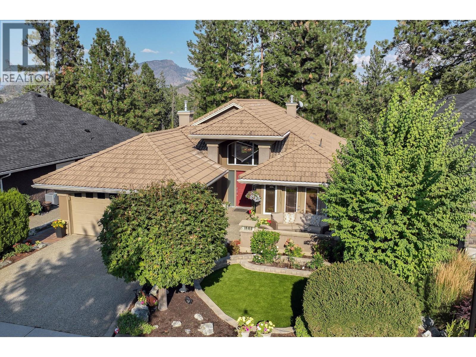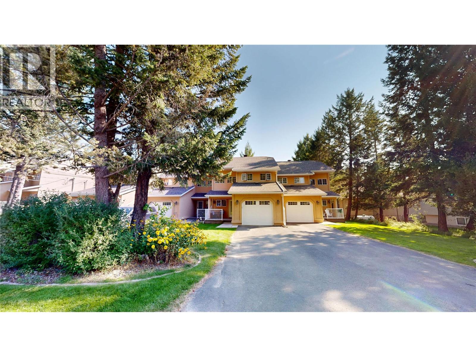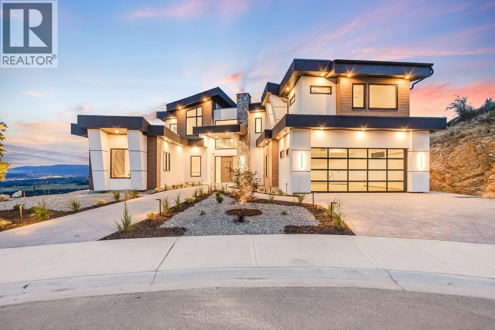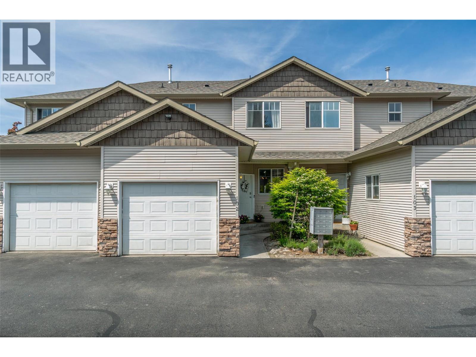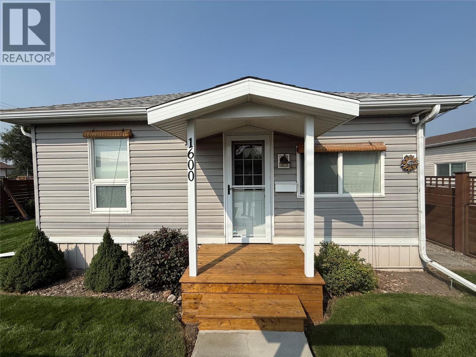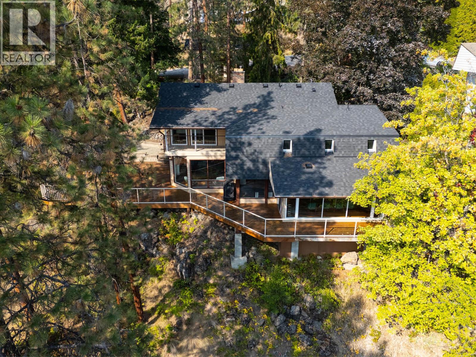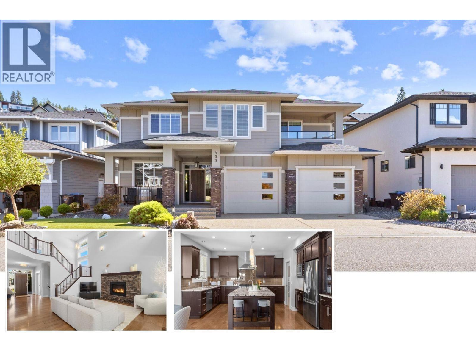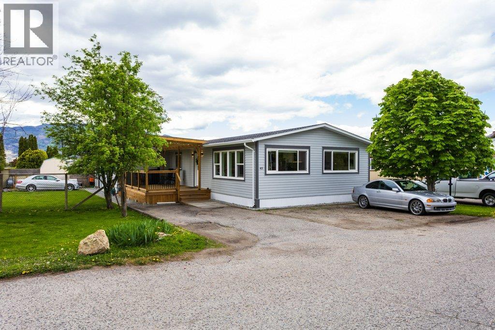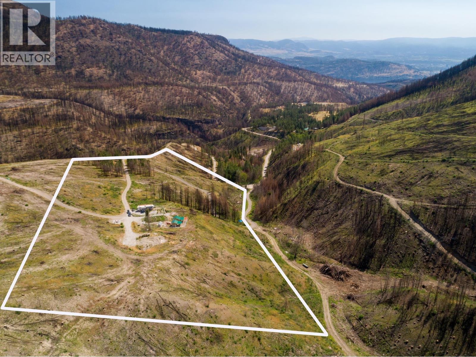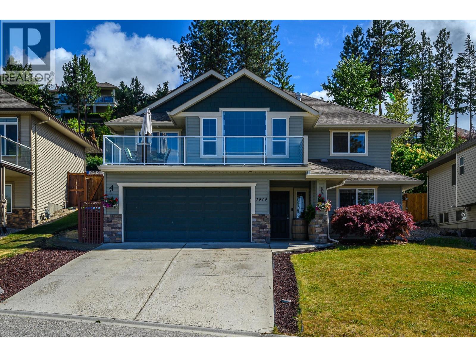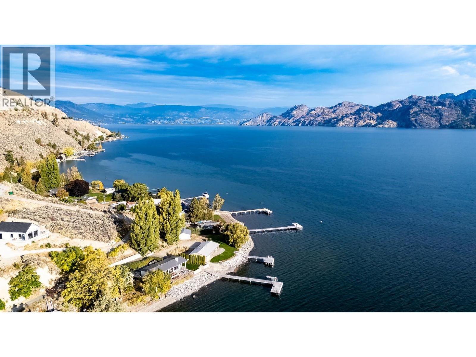Listings
2523 Evans Road
Celista, British Columbia
If you're searching for country living, look no further! This acreage has a lot to offer with room to grow! This 2 bedroom, 1 den, 2 bath rancher sits on 58 acres with a trout filled pond, 2 creeks, 2 gardens, 4 acres of hay field, multiple outbuildings and ample acres to still develop. Imagine sitting around a big farmhouse table enjoying your home grown veggies or sitting on the deck overlooking the pond and hearing the creek meander through or watching the deer enjoying a lawn snack. The home features a double sided wood-burning fireplace that can be enjoyed from the living room and dining room. The large master suite with a 5 piece ensuite will be sure to impress when the final touches are made. No country home is complete without a large mudroom/laundry room and this home delivers! The partially finished walkout basement has potential for more bedrooms. The insulated double garage offers convenience, while the 2500 sqft shop with 400amp service is a dream for any acreage owner. Also on the property is a 30'x65' quonset, a 28'x30' shed and a 16'x32' greenhouse. Located on a no thru road, ensures peace and privacy. Close to Shuswap Lake, and Crowfoot mountain is a nature enthusiast's dream! All measurements to be verified by the buyer if deemed important. (id:26472)
Century 21 Lakeside Realty Ltd.
4035 Gellatly Road Unit# 160
West Kelowna, British Columbia
Welcome home to West Kelowna’s most desirable 55+ gated community. This beautifully maintained 3-bedroom, 3-bathroom rancher, walk-out home offers beautiful lake views, $80K in stunning upgrades, and a layout designed for easy, relaxed living. The open-concept main floor is filled with natural light, vaulted ceilings and features a living room with a gas fireplace and dining area that flows onto a large deck—perfect for morning coffee or evening sunsets over the lake. The kitchen shines with quartz countertops, high-end stainless steel appliances and lighting with plenty of space for cooking and entertaining. The main floor also includes a peaceful primary suite, with lakeviews to start your day, a spa-like ensuite bath, a second bedroom for guests, large laundry room and a generous den or office space. Downstairs, you’ll find a spacious, bright and welcoming family room, a third bedroom, full bathroom, a versatile flex space for a gym, craft room, and abundant storage. The walkout patio leads to a grassy area, ideal for pets or enjoying the outdoors. This friendly, gated community offers a safe and quiet setting while keeping you close to local walking trails in the canyon, beaches, marina/yacht club, wineries, golf courses, shopping, and a short walk to the lake. Residents of Canyon Ridge enjoy access to a clubhouse with a lounge, banquet room, and library. Low strata fees, 1 small dog or cat (up to 15"" at the shoulder) allowed. Book your viewing to enjoy in person. (id:26472)
Royal LePage Kelowna
120 Grizzly Ridge Trail Unit# 12
Big White, British Columbia
#12 Grizzly Ridge is a beautifully kept and maintained townhome property sitting right beside the Serwas ski run. An easy horizontal walk to and from the village centre offer the best of both worlds with a quiet neighbourhood in the woods and yet being an easy walk from the village. Very little elevation change in the entire walk to and from the village and it's a groomed trail with lighting the whole way. The unit is modern inside with high end finishing and high quality furniture throughout. The attention to detail leaves the new owner with nothing to do but move in and enjoy. A private garage and huge deck with a large new hot tub make this property more convenient and easy to enjoy. I didn't even mention the incredible views, but give me a call and I'll show you how perfect the southern outlook can be. GST is applicable. (id:26472)
RE/MAX Kelowna
305 Snowsell Street N
Kelowna, British Columbia
Welcome to North Glenmore Living! This spacious 5-bedroom, 3-bathroom home is nestled in one of Kelowna’s fantastic family-friendly neighbourhoods. Just steps from schools, parks, recreation, and everyday amenities, it offers the perfect blend of convenience and community. The main living area is bright and welcoming, with ample space for the whole family. The ground level features a two bedroom, one bathroom in law suite/mortgage helper with a private entrance and separate driveway. Outside, the large, fully fenced backyard is a gardener’s dream—ready for planting, playing, or relaxing. There’s ample parking, including space for an RV or boat, and the home sits across from a beautifully maintained vegetable garden offering a peaceful, rooted connection to nature. The roof was replaced in 2018, offering peace of mind and added value. This is more than just a house—it’s a space where your family can grow, thrive, and feel right at home. (id:26472)
RE/MAX Kelowna
924 93 Avenue
Dawson Creek, British Columbia
Welcome to this 5-bedroom, 2.5-bathroom home located in the sought-after, family-friendly neighborhood of Frank Ross in Dawson Creek, BC. The main floor features 3 bedrooms and 1.5 bathrooms, a bright south facing living room, kitchen with white cabinets, newer S/S appliances (2023) and dining area. Lower level hosts a self-contained in-law suite that boasts two bedrooms, a full 4 piece bathroom, and its own private living space. This home has had numerous updates including flooring, fresh paint upstairs (2025), new HWT (2024), and shingles (2020). Enjoy outdoor living in the large, fully fenced backyard with a handy 16’ x 16’ storage shed for all your tools and gear and a large gravel driveway offering ample off street parking. This move-in ready home is close to Ecole Frank Ross, parks, and transit—everything you need is just minutes away. Don’t miss your opportunity to own this versatile and updated home in a prime location! (id:26472)
Royal LePage Aspire - Dc
246 Sagewood Drive
Kamloops, British Columbia
Welcome to 246 Sagewood Drive in sought-after Sun Rivers—offering sweeping panoramic views of the river, mountains, and golf course. This one-owner 4 bdrm 2.5 bathroom rancher with a fully finished walk-out daylight basement is thoughtfully designed for comfort and style. The bright entertainer’s kitchen was updated in 2017 and features quartz countertops, stainless steel appliances, a large pantry, and opens to the living and dining areas. Step onto the covered deck with elegant glass railing—perfect for outdoor dining and relaxing with a view. The main level offers hardwood and tile floors, 2 bedrooms including a spacious primary with stunning views, a large walk-in closet, and updated ensuite with walk-in shower. There’s also a powder room for guests and a convenient main floor laundry with sink. The lower level boasts a large family room with wet bar, walk-out access to the backyard and concrete patio, 2 more good-sized bedrooms, a full bathroom, storage room, and cold room. Enjoy the efficiency of geothermal heating and the pride of original ownership in this immaculate home. A true gem in a premier golf course community! (id:26472)
Royal LePage Westwin Realty
394 Chardonnay Avenue
Oliver, British Columbia
BRAND-NEW outside corner HALF DUPLEX with suite potential! Exquisitely crafted 3 Bedroom+Den, 3 Bath home has a fantastic floor plan that combines versatility with modern comfort & functionality. The ground floor contains 1 bedroom plus a den, full bathroom, laundry & a large wet bar that could be converted into a 2nd kitchen. Separate entrance makes it ideal for an in-law suite or mortgage helper. Upstairs discover an open concept floor plan with 2 bedrooms, 10-ft ceilings & amazing mountain views! Gourmet kitchen with high-end stainless steel appliances & gas range (all with 2-year warranty), quartz countertops, kitchen island, modern lighting & cabinets made of real wood! Beautifully designed, spacious living area with built-in wall accents. Large windows provide tons of natural light, with sliders off the living room onto a north facing balcony with incredible views. Primary suite has a walk-in closet, 3-pce ensuite with large tiled walk-in shower & a balcony to enjoy more beautiful views. Another bedroom & full 4-pce bath complete this level. The exterior offers a private concrete patio in the north facing back yard, tasteful landscaping & U/G irrigation. Attached single car garage with EV charging rough-in. Built to Step 4 building code for greater energy efficiency & 10-year home warranty for peace of mind. FIRST-TIME HOMEBUYERS, you are GST EXEMPT!! No strata fees! Excellent location near the lake, walking trails, golf, recreation, wineries & more! GST applicable. (id:26472)
RE/MAX Wine Capital Realty
Angell
2001 97 Highway S Unit# 34
Westbank, British Columbia
Welcome to your cozy retreat in the vibrant, well-maintained, family-friendly, and pet-friendly Berkley Estates mobile home park! This 2-bedroom, 1-bathroom mobile home is situated on a generously sized corner lot with underground irrigation, offering both charm and functionality. The home retains its original character but boasts modern mechanical upgrades, including a brand new roof and hot water tank for peace of mind. The floorplan has a great layout with an open concept living space and features a convenient cheater ensuite. In addition, there is a large enclosed porch/storage area, perfect for relaxing or extra space. Just a short drive away, enjoy easy access to big box stores, pristine beaches, renowned wineries, and top-notch golf courses. Don’t miss this opportunity to own a delightful home in an unbeatable location at Berkley Estates! The property has now cleared probate and is ready for immediate possession. (id:26472)
RE/MAX Kelowna
704 Mccurrach Road
Kamloops, British Columbia
Exceptional family home on a large corner lot in one of Kamloops’ most sought-after neighborhoods - steps from parks, schools, shopping, transit, and the rec centre. Featuring 9’ ceilings, abundant natural light, and an open-concept layout, the main floor offers a spacious kitchen with island and pantry, awesome dining and living room space, plus full views of the private, fully fenced, park-like backyard. 2 cozy patio areas to enjoy depending on the time of day along with above ground pool. Upstairs provides 3 large bedrooms, a versatile family/4th bedroom, and a luxurious primary suite with Jacuzzi, shower, and custom walk-in. The bright basement has a 1-bedroom + den suite with separate entrance (currently tenanted), laundry, in-floor heating, and plumbing to the den. Polished concrete floors with radiant heat on all 3 levels—including the oversized garage with 9’ doors, bump-out, and heated 15x16 bonus room (shop/gym) Extras: stamped concrete driveway, RV parking with hookups, 200-amp service, newer heat pump, central vac, tasteful millwork, wood blinds, underground sprinklers and mature landscaping. This home is great for families and entertaining. The custom features are abundant and will impress from the moment you walk through it. Turn-key, move-in ready and quick possession possible. (id:26472)
Exp Realty (Kamloops)
392 Chardonnay Avenue
Oliver, British Columbia
Luxury living for an affordable price located in the highly sought-after ""Wine Streets"" of Oliver! This brand-new, exquisitely crafted 3 Bedroom+Den, 2.5 Bath HALF DUPLEX defines contemporary elegance with 1729 sq ft of modern comfort & functionality. The main floor features a beautiful front entry with tasteful wall accents. Continue to the gourmet kitchen with high-end stainless steel appliances & gas range (all with 2-year warranty), quartz countertops, kitchen island, modern lighting & cabinets made of real wood! Beautifully designed living area with built-in wall accents & media space. A large wall of windows with DOUBLE SLIDERS connects you to a north-facing patio & inviting back yard. Relax on your patio or step down to irrigated green space, fully fenced for privacy & security, great for kids and pets. Upstairs you will find 3 spacious bedrooms, separate laundry space with full size washer/dryer & 4-pce bath. The primary suite has a walk-in closet & 3-pce ensuite with large tiled walk-in shower. Large, open den can be used as a reading nook, office space, workout or play area. Completing this package is an attached single car garage with EV charging rough-in, landscaping, U/G irrigation & 10-year home warranty. Built to Step 4 building code for greater energy efficiency. FIRST-TIME HOMEBUYERS, you are GST EXEMPT!! No strata fees! Excellent location near the lake, walking trails, golf & a multitude of outdoor activities. GST applicable. Book your private showing today! (id:26472)
RE/MAX Wine Capital Realty
Angell
1284 Mcbride Road
Kelowna, British Columbia
Absolute cream puff! Completely renovated with new flooring, cabinetry, fixtures, bathrooms, furnace, A/C & irrigation this 4-bedroom, 2-bathroom home combines timeless charm with modern comfort. Set on a generous lot with excellent development potential—zoning and scale may allow for up to six townhomes (buyer to verify)—this is a rare opportunity in a central yet remarkably quiet location. Backing directly onto green space with a playground, the property offers privacy and a true park-side lifestyle, all while being just steps to schools, shops, and daily conveniences. Inside, oversized windows flood the home with natural light, accenting fresh paint, shiplap detailing, and stylish finishes. The kitchen is a standout with brand-new stainless steel appliances, quartz-style counters, and custom cabinetry with gold hardware. Updated bathrooms feature sleek tile, double vanities, and designer fixtures. The main level flows seamlessly to a sundeck overlooking the backyard—ideal for gatherings and play. Downstairs, two additional bedrooms, a full bathroom, spacious family room, and roughed-in secondary laundry provide versatility, including potential for an in-law suite. Outdoors, enjoy a level lawn, mature greenery, front patio, storage shed, and ample parking with a covered carport. Move-in ready today, with exciting possibilities for tomorrow—this property is both a polished residence and a strategic investment. (id:26472)
RE/MAX Kelowna - Stone Sisters
4117 Gallaghers Boulevard S
Kelowna, British Columbia
A Rare Golf Course Retreat with Membership Bonus. Resort-style living at your doorstep! This beautifully updated 4 bed + den, 3 bath walk-out rancher sits directly on the 14th hole of Gallaghers Canyon Golf Course and offers 3,194 sq ft of refined living. Enter your home through a private west-facing courtyard and step into a bright, open main level with soaring vaulted ceilings, expansive view windows, and timeless finishes. The granite kitchen with abundant prep space flows seamlessly into the living and dining areas, creating the perfect setting for entertaining. The kitchen and living room space open directly onto a 40’ east-facing deck overlooking the fairway, ideal for morning coffee, alfresco dining, or evening gatherings. The primary bedroom is a serene retreat with dual-sided fireplace, spa-inspired ensuite with granite. Downstairs offers 2 additional bedrooms, full bath, spacious family room with patio, and abundant storage. Quality details include hickory hardwood and maple floors, concrete tile roof, Leaf Filter, new HVAC/Heat Pump and easy-maintenance landscaping. The oversized 2-car garage with golf cart bay adds convenience. Bonus for golfers: home purchase includes a single golf membership, and sellers will cover 2026 golf dues! Residents of Gallaghers enjoy world-class amenities including 2 championship golf courses, pool, fitness centre, tennis courts, and a vibrant community lifestyle. (id:26472)
RE/MAX Kelowna
4850 Mckay Street Unit# 2
Radium Hot Springs, British Columbia
This townhouse in Radium Hot Springs, BC offers a harmonious blend of comfort and natural beauty. Spread across two floors, the property features three bedrooms and two bathrooms. The open-concept design seamlessly integrates the kitchen and living room, creating an inviting space for relaxation and entertainment. The interior includes a stone-framed fireplace in the living area, complemented by comfortable seating it adds warmth and character. The kitchen showcases vibrant accent walls, dark cabinetry, and a breakfast bar perfect for casual dining. Outside, the property is surrounded by lush greenery and towering trees, offering a serene backdrop. Dual decks provide ample outdoor living space, ideal for enjoying the fresh mountain air. The townhouse complex features well-maintained grounds with manicured lawns and ample parking. This residence combines the convenience of town living with the tranquility of a mountain retreat. With its thoughtful design and picturesque setting, this townhouse presents an ideal opportunity for those seeking a cozy home in the heart of nature. (id:26472)
Maxwell Rockies Realty
779 Klahanie Drive
Kamloops, British Columbia
Welcome to 779 Klahanie Drive – a 3-bedroom, 1-bathroom home in a quiet, family-friendly neighbourhood. This property is move-in ready with major updates already complete, including a brand-new roof (2025) and new fencing (2025). Inside you’ll find a functional layout with vinyl flooring throughout (2021), a fully renovated bathroom (2021), and updated appliances. The open living, kitchen, and dining area provide a bright, comfortable space for everyday living. The fully fenced backyard offers plenty of room for kids, pets, or gardening, while the front porch is perfect for relaxing. Recent updates: Roof – 2025 Fence – 2025 Vinyl flooring – 2021 Bathroom renovation – 2021 Updated appliances Additional details: Furnace (21 yrs), AC (20 yrs), Hot water tank (2017). Conveniently located near schools, shopping, the lake, and highway access, this home is a great option for first-time buyers, families, or downsizers. (id:26472)
Exp Realty (Kamloops)
1122 Pearcy Court
Kelowna, British Columbia
Perched at the end of a peaceful cul-de-sac in Upper Mission, this brand-new ~5,300 sq. ft. masterpiece delivers luxury without compromise. Designed for executives, professionals, and families who expect the best, no expense has been spared - right down to the last tile. From the second you arrive, you'll be impressed. The lot was chosen for this home due to it's massive views and proximity to nature - you only have one neighbour, and nature on the other side! This home beckons you to step inside. A stunning two story double sided fireplace sets the stage for luxury. The expansive views are framed by walls of windows that let natural light flow throughout. Top-of-the-line finishings flow seamlessly through every room, from the chef’s kitchen with butler’s pantry to the walkout basement with a sleek wet bar. Start your day with the high end built in espresso machine, and end it with a glass of wine form the floor to ceiling custom wine cooler while you step onto your massive patio and watch the whole city below. A pool-sized yard invites visions of summer entertaining. The best part? The lot is large enough to have a private pool and still have grass for kids or dogs to play! A legal suite offers flexibility for guests or income, and with five bedrooms and a den and six bathrooms, everyone has their own space. The garage, driveway, and walkway are roughed in for heat too, meaning this home truely has it all! Step inside to 1122 Pearcy - you may never want to step back out. (id:26472)
Vantage West Realty Inc.
1420 Terai Road Unit# 102
Kelowna, British Columbia
FANTASTIC 4-BEDROOM + DEN / 3-BATH TOWNHOUSE WITH SINGLE GARAGE! Perfect for families, this warm and inviting home blends space, style, and convenience! Enjoy a modern kitchen with stainless steel appliances and an eating bar, a bright dining area, and an extended living room with large windows opening to a cozy backyard—ideal for summer BBQs and outdoor fun! The main floor also offers two closets and a 2-piece powder room, while a barn door leads to a fully finished basement with a spacious family room, 4th bedroom, den, and laundry with sink. Upstairs, the primary bedroom shines with a walk-in closet and 3-piece ensuite, alongside two additional bedrooms with new flooring and a 4-piece bathroom. Along with a single car garage accessed from the foyer, extra street parking, and pet-friendly living (w/restrictions), this home is just minutes from parks, schools, transit, shopping, and restaurants—everything your family needs in one move-in-ready package! (id:26472)
Century 21 Assurance Realty Ltd
1600 4th Street N
Cranbrook, British Columbia
This beautifully cared-for 907 sq ft home, built in 1910, blends timeless charm with modern touches. This home Features two cozy bedrooms and a lovely Jack & Jill bathroom with custom cabinets, it creates a warm, inviting atmosphere for relaxing evenings and hosting guests. The bright main floor includes a kitchen with a beautiful tile glass backsplash, Alder custom cabinetry, and pot lights throughout the house. The space is perfect for everyday living. The backyard boasts beautiful maple trees, adding charm and shade, and leads to a covered deck—ideal for outdoor enjoyment. The full unfinished basement offers space for future expansion or storage. The landscaped yard features a durable fence with locking gates, a charming storage shed, and a carport. The two-car garage is equipped with four 220V plugs, a 200-amp service, and a sealed combustion suspended gas heater, ensuring warmth during colder months. Underground sprinklers with smartphone control water both the yard and boulevard effortlessly. This boutique-style home surpasses the average, with a character-filled charm and modern conveniences. Located in the heart of downtown Cranbrook, it offers a wonderful opportunity to own a heritage home that combines timeless beauty with all the comforts of today. (id:26472)
Century 21 Purcell Realty Ltd
2771 Lakeridge Road
West Kelowna, British Columbia
Welcome to Lakeview Heights, where panoramic lake views and a private setting define this 3-bedroom, 3-bathroom home. Nestled among the trees on a quiet street, this residence offers a treehouse feel with expansive wrap-around decks that are ideal for entertaining or enjoying the Okanagan lifestyle. The main floor is bright and functional, featuring a designer kitchen with premium finishes, an open dining space, and a temperature-controlled wine room. The cozy living room with gas fireplace flows seamlessly outdoors, showcasing views of Okanagan Lake and the city, perfect for hosting friends, family, or quiet evenings at home. Upstairs, the spacious primary suite includes a private deck, ensuite, and lake views. Two additional bedrooms—one bedroom complete with walk-in closet—share a 4-piece bathroom, creating a convenient and flexible layout for family, guests, or home office space. Outdoors, a detached double garage with 100-amp service and extra storage adds practicality, while RV/boat parking provides room for all your Okanagan toys. The landscaped half-acre+ lot features tiered gardens, mature trees, and shrubs that create a private setting and make the home blend naturally with its surroundings. Located within minutes from wineries, breweries, hiking trails, beaches, and everyday amenities, this property captures the best of Lakeview Heights living and provides a true connection between indoor comfort and the outdoor Okanagan lifestyle. (id:26472)
Unison Jane Hoffman Realty
453 Lakepointe Drive
Kelowna, British Columbia
OPEN HOUSE - Saturday and Sunday 11am-1pm. Set in one of Upper Mission’s most sought-after communities, The Pointe at Kettle Valley, this 5-bedroom, 4-bath home is perfectly designed for family living. Known for its quiet cul-de-sac streets where kids can safely bike ride or play hockey, this neighbourhood offers unmatched walkability to the elementary school, local coffee shop, restaurants, numerous parks, and surrounding nature trails. The main level features a bright, functional floorplan with a dedicated home office, plus a large walkthrough pantry/laundry area conveniently located off the garage. Step out to your private backyard complete with tranquil water feature, pergola, hot tub, and premium synthetic lawn in both the front and back. Upstairs, the oversized primary bedroom includes its own private balcony with views all the way to the bridge, alongside two additional bedrooms, and a full bath. The fully finished basement offers extra flexibility with family room, a 4th bedroom, and a versatile 5th bedroom with a Murphy bed (no closet)—perfect for guests, hobbies, or a playroom. This well-maintained home has been thoughtfully updated with fresh paint, new carpeting, newer appliances, updated furnace, heat pump, and hot water tank. With an oversized garage, a large flat driveway, and a welcoming front porch, it’s a home that truly combines comfort, convenience, and one of Kelowna’s most family-friendly locations. Click VIRTUAL TOUR LINK for more. (id:26472)
Coldwell Banker Horizon Realty
2005 Boucherie Road Unit# 43
West Kelowna, British Columbia
Completely renovated and rebuilt mobile home. This home was professionally fully renovated in 2023 from top to bottom. Fully gutted, drywalled, new electrical work, plumbing, heating, cooling the whole nine yards! 4 bedrooms, 2 large bathrooms and a very open and inviting living, dining and kitchen area. The large covered deck looks onto a big, fully fenced grassy yard with extra side parking and a large storage/garden shed. There is also a back patio and siting area in the rear yard. This home could be made to have an in-law suite and the owner/renovation expert would be happy to help facilitate this to happen. Must have at least a 730 credit score to live in this park. This is one of the nicest mobile homes you will see. What a great way to downsize, or enter into the market. (id:26472)
Coldwell Banker Horizon Realty
4812 Glentanna Road
Barriere, British Columbia
Perfectly located Duplex Party Wall Rancher Unit with fenced yard that is yours and yours alone to enjoy. Two bedrooms with inviting open floor plan, all accented by propane gas fireplace. 4 piece bath has segregated shower to the soaker tub. Cheater type ensuite that can be accessed via master bedroom or from the hall on the opposite end. Double wide concrete driveway to the double car attached garage, that can so easily be reverted to more living space like a family or entertainment/family room. Want more of the outdoors we have recreational venue located all around us and you are only minutes from the Chinook Golf Course. Call LS for your personal tour or details. (id:26472)
RE/MAX Integrity Realty
Lot B - 944 Bear Creek Road Lot# Proposed
West Kelowna, British Columbia
Private 10-acre parcel just 15 minutes from downtown Kelowna, complete with power, water, and septic services in place. Currently being subdivided from a larger property, with completion anticipated in 2024. Water is supplied by a prolific well, and over 4,000 trees have been planted since fall 2023. Starlink internet provides excellent connectivity. The property includes a greenhouse, two outbuildings (currently for laying chickens), and a fully fenced vegetable garden. Home plans are available at no additional cost, or bring your own design to create the estate of your dreams (id:26472)
RE/MAX Kelowna
4979 Windsong Crescent
Kelowna, British Columbia
Discover this exquisite 4-bedroom plus den, 3-bathroom home nestled in the scenic Okanagan Valley in Upper Mission. Enjoy stunning views of Okanagan Lake from the open concept kitchen with gleaming quartz counter tops, living, and dining area, which seamlessly connects to both a balcony at the front and a covered deck leading to the private pool-sized yard at the back. Indulge in relaxation in the spa-like ensuite bathroom featuring 5 pieces, perfectly complementing the three bedrooms with the main bathroom, all conveniently located on the main floor. Entertain effortlessly in the spacious rec room and take advantage of the double attached garage and easy yard access, ideal for kids and pets alike. The lower level also boasts an additional bedroom, a full bathroom , laundry and plenty of storage. This meticulously designed residence offers a blend of sophistication and practicality, promising a serene lifestyle in one of Okanagan's most sought-after locations. Kelowna's Award winning schools catchment: Anne McClymont Elementary, Canyon Falls Middle Sc and Okanagan Mission Secondary. Walking distance to ""The Ponds""where you can find groceries, Starbucks and shopping. Easy low maintenance irrigated yard! Your private retreat awaits—schedule your viewing today! (id:26472)
Royal LePage Downtown Realty
475 North Beach Road
Summerland, British Columbia
A rare waterfront opportunity on the shores of Okanagan Lake. This remarkable 0.90-acre property offers endless potential for the ultimate lakeside retreat. Nestled in a quiet, natural setting, the property features approximately 150 feet of lake frontage, a charming 4 bedroom, 1 bathroom cabin at the water’s edge, a private dock, and a boat launch, perfect for embracing the Okanagan lifestyle from day one upon arrival. The gently sloping lot includes both a level waterfront area and an upper level bench, offering a prime build site for a future luxury home with sweeping lake views. Whether you envision a modern architectural masterpiece or a family estate, this setting provides the canvas to bring your vision to life. A detached 2-car garage offers additional storage and flexibility. Located in the welcoming community of Summerland, between Penticton and Kelowna, you’ll enjoy effortless access to world-class wineries, acclaimed golf courses, and an abundance of hiking and biking trails. No speculation tax applies, making this an even more appealing investment in one of the Okanagan’s most desirable waterfront locations. (id:26472)
Unison Jane Hoffman Realty


