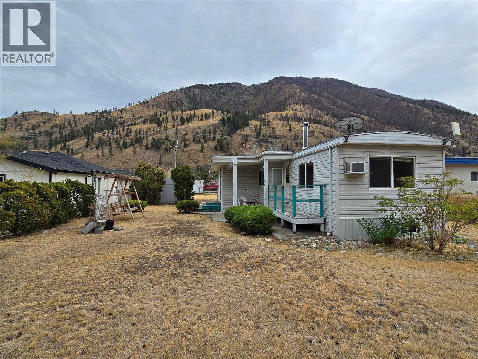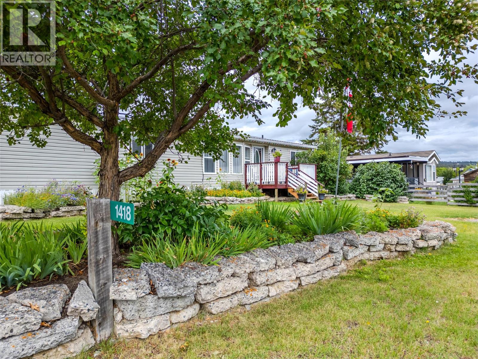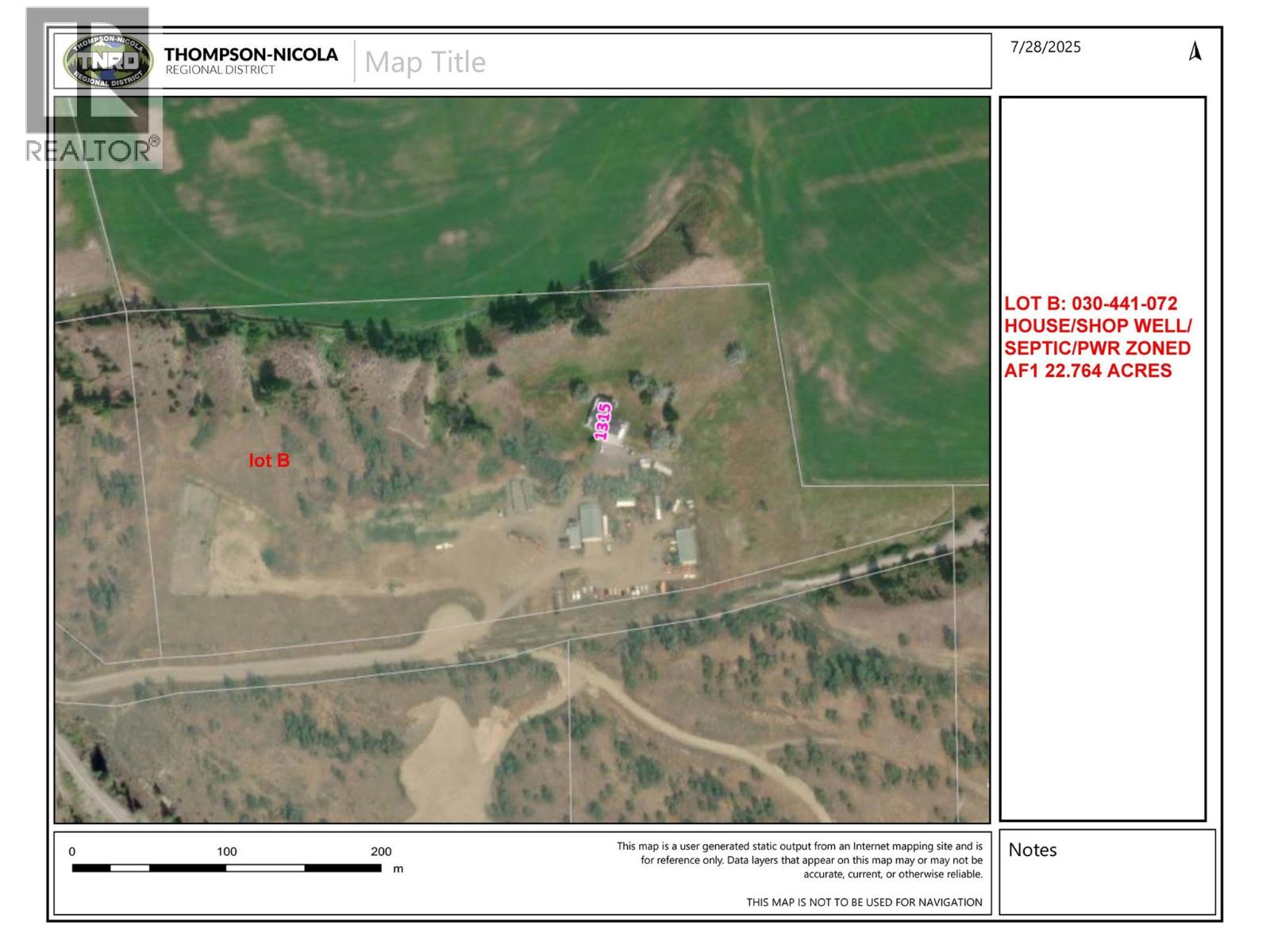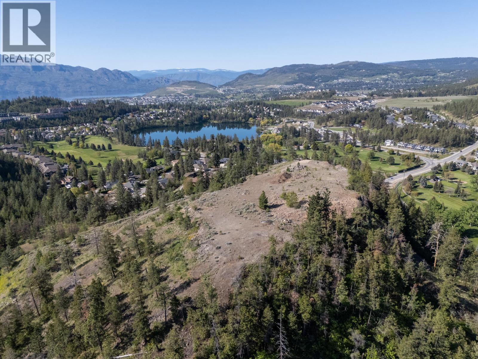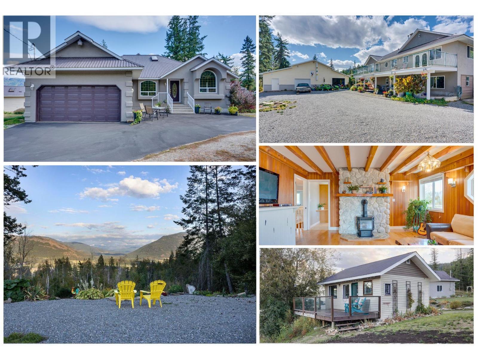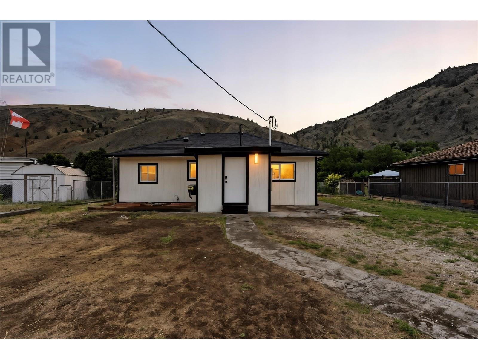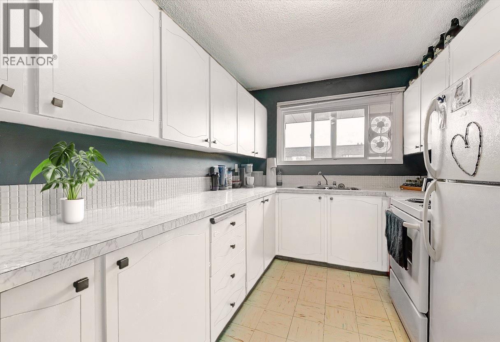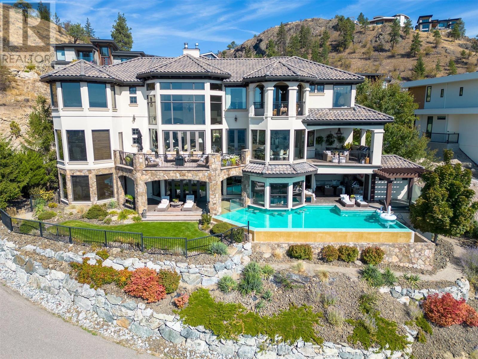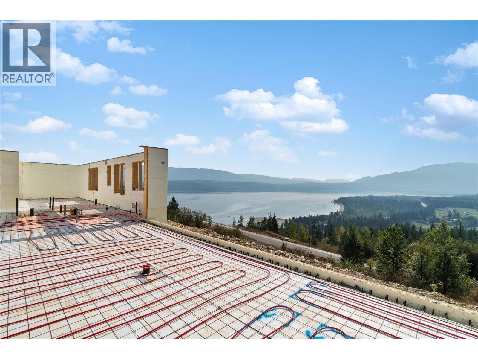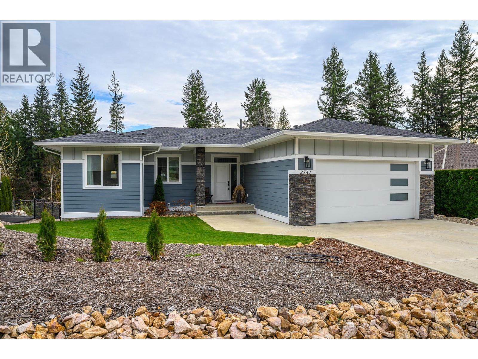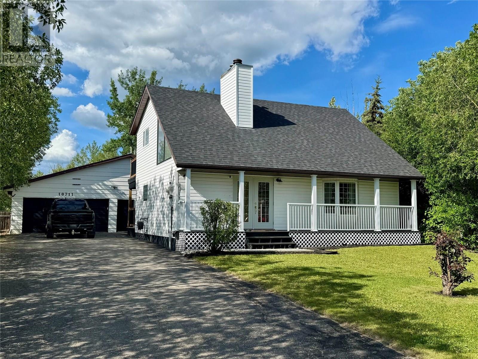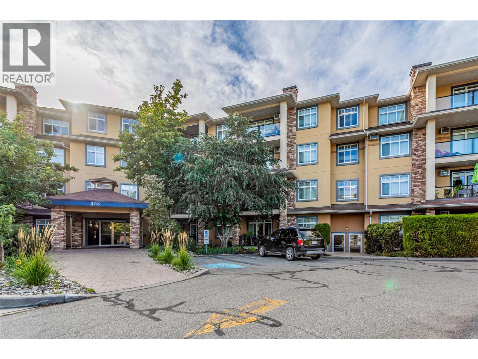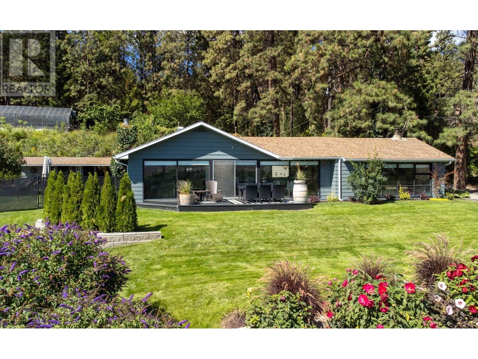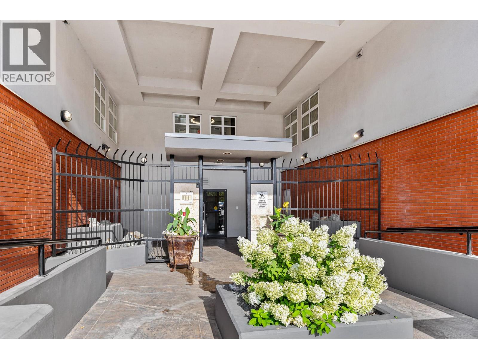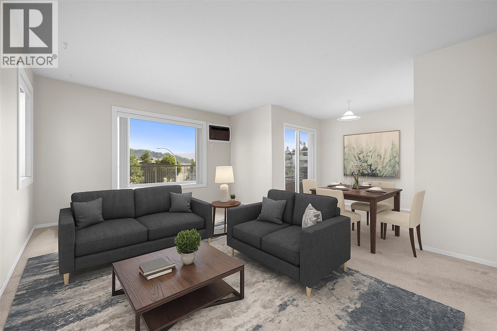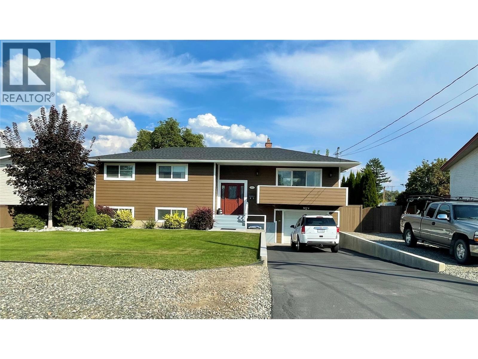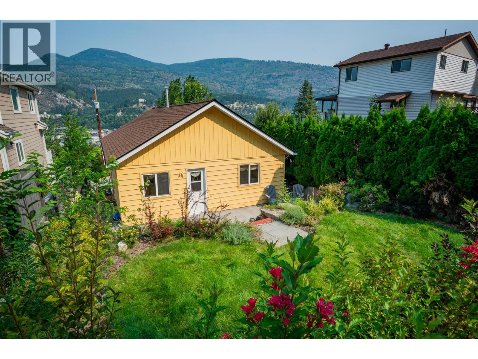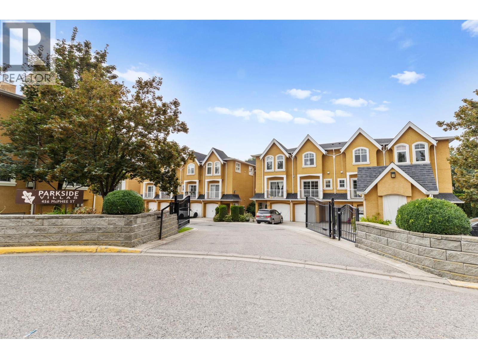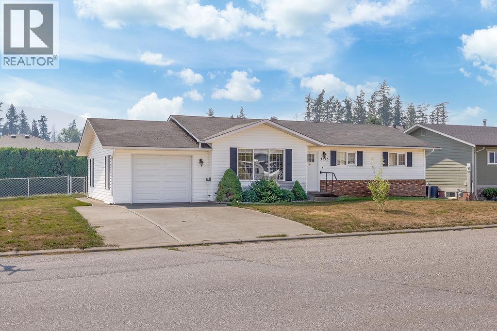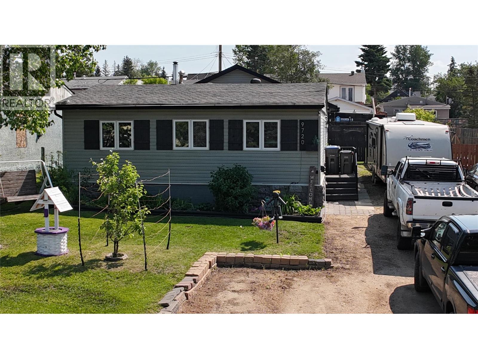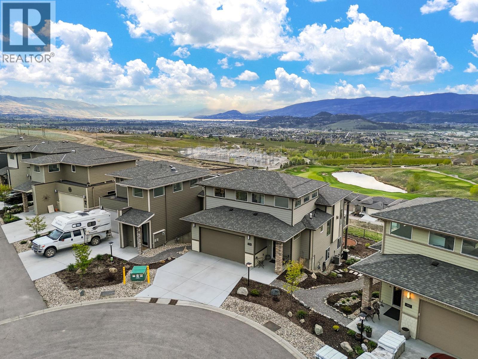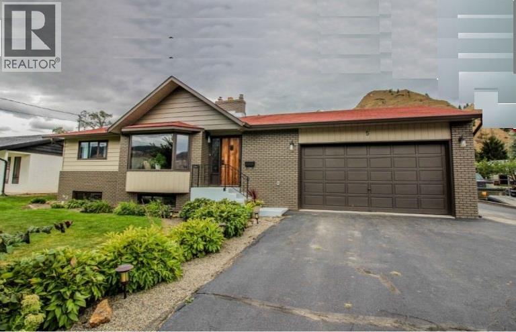Listings
3769 Thompson View Place
Ashcroft, British Columbia
Looking for sunshine, space, and affordability? Welcome to 3679 Thompson View in the heart of Spences Bridge! This charming little 2 bed, 1 bath home offers all the essentials with a dash of charm. Set on a flat 10,260 sq ft fenced lot, you’ve got loads of room to garden, let the pets run, or just soak in those stunning mountain views. Step inside to a welcoming interior featuring wood cabinetry, updated electrical systems, and an open living area with a cozy wood stove — ideal for crisp fall and winter evenings. The large windows provide stunning natural light and scenic mountain views, bringing the outdoors in. With 804 sq ft of thoughtfully planned living space, this home delivers functionality and warmth in every corner. Outside, you’ll find a fully fenced yard, garden-ready soil, a secure shed for tools or storage, and multiple spaces for outdoor lounging or entertaining. Whether you're a first-time buyer, downsizing, or investing in affordable BC real estate, this home offers comfort, potential, and unbeatable value in the sunny Thompson-Nicola region. Call today for all the details!! (id:26472)
RE/MAX Real Estate (Kamloops)
1418 Soues Street
Clinton, British Columbia
This spacious 3-bedroom double-wide modular home (built in 2002) offers comfortable living with an open-concept kitchen and dining area, perfect for entertaining. The primary bedroom features its own ensuite, adding a touch of privacy and convenience. But that's not all-this property also includes the original 3-bedroom home, now converted to storage space, offering tons of potential for workshops, hobbies, or future projects. Enjoy both road and alley access, a fully fenced backyard, and a beautiful garden area complete with a greenhouse-ideal for green thumbs! Situated on a generous double lot (99' x 175') right in the heart of Clinton, this is small-town living with big-time value. Don't miss out! (id:26472)
Exp Realty (100 Mile)
1526 Eastman Avenue
Riondel, British Columbia
This sweet little 3 bedroom Riondel gem has been renovated by a reputable local contractor. Gently used as a seasonal vacation rental since then, it is in move-in ready condition looking for that special owner who appreciates small community living or a quality investment. A second bathroom, gas fireplace with an open floor plan as well as a plumbed-in BBQ, single car garage and a low maintenance level yard, makes for easy living in this lovely space. The basement is a blank slate and as it is un-zoned, possibilities for turning it into a suite exist. Listed below the assessed value. (id:26472)
Valhalla Path Realty
1315b Hook Road
Kamloops, British Columbia
Incredible opportunity to own a 22.76 acre property just 20 mins from city center. Enjoy the stunning views of the South Thompson River Valley on this beautiful parcel zoned AF1 and all in the ALR. This 3,100sq.ft. home is ready for the new owners personal touches. It offers 5 bedrooms, 4 bathrooms and 2 fireplaces. The main floor boasts a great open concept kitchen/living space with primary & ensuite, a wraparound covered deck, and a daylight basement with a large rec room for your gym or games room plus an additional 4 more bedrooms. The basement could be suited as a mortgage helper or inlaw suite. Plenty of parking w/attached 2-car garage, and large concrete pad. This property also includes a 3066 sq.ft. heated/insulated shop (42x73) with secured 2-acre compound, oversize machine shed, and double-wide Atco trailer. This property has mostly flat, usable land with potential for horses, hay, or a riding arena. Well produces approx. 18 US gal/min. Excellent live/work setup or income-generating potential. (id:26472)
RE/MAX Real Estate (Kamloops)
Colliers
Lot 3 Shannon View Drive
West Kelowna, British Columbia
Mountain multifamily development site for sale in West Kelowna! Expansive panoramic views within the Shannon Lake community overlooking Shannon Lake Golf Course, Shannon Lake, neighbouring hillside, Lake Okanagan and West Kelowna. The site is approximately 13 acres, with a blend of natural landscapes, a solid base with some excellent building sites and rock faces. There is a roughed in driveway from Shannon View Road to the top of the site, and various potential building site throughout. Current zoning is R3 - Low Density Multiple Residential, and the OCP encourages a mix of uses, forms and styles for medium density. Potential for development of a blend of Townhouse and Apartment Buildings. The pinnacle signature part of the development will be at the peak of the site, overlooking Shannon Lake Golf Course, Shannon Lake, extending to Lake Okanagan. It is reported that there is minimal offsite servicing of sidewalk, curb and excavation required at the site entrance. and that all off sites are in place with services located at the lot line. The topography of the property would indicate more complex on-site servicing. (id:26472)
Royal LePage Kelowna
353 Gunter-Ellison Road
Enderby, British Columbia
Step into a beautiful blend of functionality & rural bliss at 353 Gunter-Ellison. The large home faces a spectacular view and was refreshed upstairs in 2025, while the two bedroom in-law suite was newly constructed in 2018. The converted barn gives country charm while hosting the workshop, loft storage and chicken coop. An adorable cottage sits facings the view, with lots of natural light and a private deck. An insulated studio provides more work/storage space and the garden shed doubles as a a playhouse upstairs. The wooded area sits between the home & road giving plenty of privacy along with greenspace and trails, while the cleared side of the parcel showcases amazing views of the valley and Enderby Cliffs. Ample parking, ample buildings and ample space to roam, make this a great place to settle in your private retreat or host group gatherings with family and friends. The North Okanagan is known for four seasons of fun & this property has plenty of space to provide that at home as well as store your toys for off property use. Multiple beaches, rivers, lakes, mountain ranges, golf courses & wineries all within close distance - you can spend a lifetime exploring the area! Sitting outside the ALR & close to town yet tucked away and independent. If you're looking for that dream space that fits everyone's needs & provides some extra magic, you'll find it here! (id:26472)
RE/MAX Armstrong
3771 Thompson View Street
Lytton, British Columbia
Welcome to 3771 Thompson View Street in the peaceful and picturesque community of Spences Bridge, BC. This beautifully renovated home offers the perfect blend of modern comfort and rustic charm, set on a solid concrete foundation with fresh wood siding that enhances its natural appeal. Recent upgrades in the home include a brand new roof and gutters, all-new windows, and a fully updated 200-amp electrical panel, and into the shop a new roof, new gutters and single car garage ensuring both durability and efficiency for years to come. Inside, the home has been completely refreshed with new flooring, paint, doors, and trim throughout. The stunning new kitchen features sleek stainless steel appliances, making it as functional as it is stylish. A brand new washer and dryer add to the home’s convenience, while each room is equipped with efficient electric baseboard heating. For added comfort, a mini-split heat pump and air conditioning unit by Costway provides year-round climate control. The hot water tank was installed in 2025, and the septic system has been recently cleaned, offering peace of mind and a move-in-ready experience. Whether you're looking for a quiet year-round residence, a peaceful getaway, or a solid investment in a growing area, this thoughtfully updated home is ready to welcome you. Enjoy the tranquility of small-town living with all the benefits of modern upgrades at 3771 Thompson View Street. (id:26472)
Brendan Shaw Real Estate Ltd.
1291 Bernard Avenue Unit# 6
Kelowna, British Columbia
Fall into your next chapter with this charming 2-bedroom townhome, ideally nestled in a quiet, well-kept strata surrounded by mature trees and lush green space. Located in a pet- and rental-friendly community, this home offers the perfect blend of peaceful living and everyday convenience. With excellent walkability, two dedicated parking stalls, and easy transit access just steps away, everything you need is within reach. A standout feature of this property is the rare allowance for two dogs of any breed or size—making it a truly pet-welcoming home. Enjoy the privacy of your own ground-level entrance, leading up a single flight of stairs to your upper-level sanctuary— with no neighbours above you! Inside, the smart and functional layout is enhanced by south-facing windows that fill the space with warm, natural light—even as the days get shorter. The kitchen currently showcases a bold red and black colour scheme, offering character and a great base for personal updates. Edited kitchen and dining area photos provided to inspire your own design ideas. Whether you're looking to refresh the palette, install your own washer and dryer, or add your personal finishing touches, this home is full of potential. With solid bones, a thoughtful layout, and a welcoming community, this townhome is ready to be tailored to your vision. Perfect for first-time buyers or investors alike, this is a flexible space in a location that truly feels like home-especially in the cozy months ahead. (id:26472)
RE/MAX Kelowna
1113 Parkbluff Lane
Kelowna, British Columbia
Welcome to 1113 Parkbluff Lane in the gated community of Highpointe. This majestic Villa is perched on Knox Mountain with panoramic views of the lake, city and mountains. This 7636sf luxury home is beautifully appointed with 6 bdrms, each with its own spa inspired ensuite and spacious walk-in closet. The open concept main floor has vaulted ceilings over the great room, showcasing the grand 2-level fireplace with elegant wood, stone and ironwork throughout. A chefs custom kitchen with stone range hood, Dacor gas stove and double wall ovens. Stone countertops flow into a large butler's pantry with fridge and freezer. The main floor is topped off with a cigar room/office with wet bar and access to one of 5 concrete decks. Up the staircase to the large master retreat with gorgeous walki-n closet, private covered patio and balcony overlooking the great room. The tranquil ensuite is complete with soaker tub, steam shower, his/hers vanities, and built-in make-up area. Next to the Master is a library overlooking the great room with another gas fireplace. The walkout level of this home is an entertainer's dream! Enjoy hot days in the infinity pool, at the swim-up bar, movie nights in the theatre room & evenings next to the outdoor fireplace with a bottle of wine from the stone wine cellar. Added touches such as full Control 4 home automation, sound system, heated floors and patios, built in grill, triple garage, spacious driveway and luxurious landscaping round out this rare find! (id:26472)
Royal LePage Kelowna
4 Kault Hill Road Unit# 5 Lot# 6
Tappen, British Columbia
Absolutely stunning views of Shuswap lake from this over 3100 sqft rancher! The full ICF (Insulated Concrete Forms) construction goes right up to the trusses and allows this home to reach an amazing step code 4! The average monthly utilities are estimated to only be about $200. Heated floors, 10'-12' ceilings throughout and massive windows to take in that stunning view of the valley below. Open concept kitchen with a massive island overlook the dining and great rooms. Sliding glass patio door leads you out to the covered deck where entertaining will be a dream with your friends and family. The home sits on a 3.11 acre lot with multiple spots to build that dream shop and preparations have even been made for an in-ground pool! Local builders R&D Burton Inc. have completed multiple projects over the years and have an excellent track record for building high quality homes. This rancher appeals not only to retirees looking for a quieter lifestyle away from the busy city life but the layout also lends itself to a family as well. The massive double car garage and the sleek modern exterior lines are sure to impress. The Magna Viso gated community is a collection of 10 estate sized lots with stunning views and a high end feel. Acreage sized lots without the the work of an acreage! Only minutes to shopping and amenities. Estimated completion is summer 2026 so there is still time to customize with the builder! (id:26472)
Century 21 Assurance Realty Ltd
2741 Golf Course Drive
Blind Bay, British Columbia
This exceptional family home has everything you need! With 5 bedrooms and 3 bathrooms, this spacious rancher features a fully finished walkout lower level, perfect for a growing family, guests, or even a potential suite. Enjoy the convenience of two sets of washer/dryers, a hot tub with Bluetooth speakers, and an abundance of natural light from large windows on both levels. The open kitchen offers quartz counters and a large island, while the covered deck off the dining room is perfect for outdoor entertaining. Other highlights include central air, built-in vacuum, gas fireplace, and a luxurious master suite. The lower level boasts a family room with patio access, a soundproof media room, and a fenced yard with an electric dog door for added convenience. Additional features include an oversized heated garage with custom shelving, a new shed, natural gas BBQ hookup, and plenty of parking. Just minutes to Shuswap Lake Estates Golf Course, the lake, marina, and beach! Schedule your showing today! (id:26472)
Real Broker B.c. Ltd
10711 Willowview Drive
Dawson Creek, British Columbia
Step into a one-of-a-kind home that blends bold design with natural beauty. This architectural gem features soaring ceilings, dramatic lines, and custom details throughout—including live edge wood trim and sleek metal balcony railings that elevate its modern yet organic aesthetic. The kitchen is a showpiece, boasting crisp white appliances with elegant gold trim that perfectly complement the home’s fresh, contemporary style. The open-concept layout floods the space with light, creating a bright, airy atmosphere ideal for both relaxing and entertaining. Step out of the primary suite on the upper level and enjoy your moring coffee off the Master deck and enjoy the deer stroll through .If you're looking for space for a home gym or media / theatre room , there is also a finished basement .Outside is your own private retreat. The park-like yard backs onto a tranquil green belt, offering peace, privacy, and a picturesque view, also offer a double car garage with ample storage . Whether you’re sipping coffee on the deck or enjoying the nearby walking trials they are just a stroll away, this home invites you to live with both flair and serenity. This is not just a home—it’s a statement. Come see for yourself. (id:26472)
Royal LePage Aspire - Dc
1859 Schunter Drive
Lumby, British Columbia
BEAUTIFUL OVER 2300 sqft home FAMILY HOME With so much potential for income opportunities and mortgage help. 1150 sq ft on main and over 1150 sqft in walk out level entry basement. Separate parking for a small home business or tenants. The unique fully functionable design make this home stand out from the others. With generous 3-bedroom, 2-bath on the main floor and endless potential in the basement this home offers a wealth of opportunities and has access from both Mountainview and Schunter Drive, ensuring parking is never an issue. There’s even potential to revert to two full garages, one on each level. The full basement can easily be transformed into an income suite or in-law suite, perfect for multigenerational living or accommodating a home-based business, such as a hair salon or esthetics studio—let your creativity flow! The main floor features a well-designed open concept layout with a level entry, a spacious master bedroom with an ensuite bathroom, and a walk-in closet, along with an additional closet for ample storage. Electric Furnace, Central Air and a Newer Hot Water Tank. The large .16 acre fully finished private yard includes outside storage, area for kids play and offers breathtaking valley views year-round. (id:26472)
Fair Realty
303 Whitman Road Unit# 202
Kelowna, British Columbia
LOVELY 2 BED 2 BATH CORNER CONDO IN THE POPULAR ""BRANDTS CROSSING"" DEVELOPMENT - quietly located in the heart of North Glenmore just steps to Glenmore parks, Glenmore linear walking trails, shopping, restaurants, medical, coffee shops and more. Brandt's Crossing is a well maintained community of friendly neighbors and abundant amenities including full games and billiard room, fitness facility, and a gathering room with kitchen and library. Pride of ownership is evident throughout this development! This south-west facing corner unit features 2 covered decks, each with a retractable screen for shade and privacy. This spacious condo offers a popular ""split plan"", with bedrooms on opposite sides of the living space. The large living area with a corner gas fireplace features a glass sliding door to the covered deck with beautiful shade - perfect for all day enjoyment. The bright eat-in kitchen has abundant storage and cabinetry and offers a glass door to a 2nd covered deck for your morning coffee. Updates include tasteful hard surface flooring throughout the living area and bedrooms (no carpet in the unit) and retractable screen on both decks for shade and privacy. Includes a secure underground stall plus a large same floor storage unit. A small pet is permitted (restrictions apply). No age restrictions. Arrange a viewing and find your new home today! (id:26472)
Century 21 Assurance Realty Ltd
483 Pinehill Road
Oliver, British Columbia
Experience laid-back luxury in wine country. This .8 acre property is located 3 minutes north of Oliver and sits nestled between a winery and a vineyard. This charming home has been extensively updated by current owners. Property features include private backyard oasis with heated, 18 x 42 foot inground pool, hot tub cabana with 4-season, 3 piece bath, metal roof gazebo, enclosed side yard with 5' perimeter fencing for peace of mind for children or pets, gated entry courtyard with pet-friendly, irrigated artificial turf, propane BBQ, firepit and shaded pergola, oversized, glass-doored double garage with built-in workbench and workshop potential, loads of added parking, hillside woodlot with Ponderosa pines and 12 x 60 foot greenhouse with power and water, two decks, 500 gallon tank propane service, and fully programmable irrigation system on entire property. The property benefits from town water for domestic service, & cost-efficient agricultural water for irrigation & to care for the extensive planting beds on the property, a perennial gardener's dream. Inside, the open concept ranch-style home boasts massive wall to wall windows allowing stunning views over the adjacent vineyards, valley and mountains. Inside updates include newer propane service, furnace, HWOD, paint, flooring, window covers, elfs, tile, counters, sinks, taps, toilet, appliances, fireplace insert and more! Don't miss this one of a kind property! All dimensions are approximate, buyer to verify if important. (id:26472)
Royal LePage South Country
1331 Ellis Street Unit# 308
Kelowna, British Columbia
Discover urban living at its best in this spacious 2 bedroom, 2 bathroom condo in the vibrant heart of Kelowna’s Cultural District. Located in the sought after Ellis Court building, this well designed unit features a smart split bedroom layout. Soaring ceiling and windows create a bright, airy feel throughout, while the living space is finished with stylish flooring that adds to this great open concept space. Step outside to a covered deck on the quiet side of the building, Central . The unit also includes secure underground parking and a storage locker for added convenience. Ellis Court is a well managed, pet friendly building that permits long-term rentals, perfect for both owner occupiers and savvy investors. Just steps away from downtown, the lakefront boardwalk, beaches, art galleries, shops, cafes, and top tier dining, this location offers the ultimate in walkable Kelowna lifestyle. Don’t miss this rare opportunity to own in one of the city’s most dynamic neighbourhoods! (id:26472)
RE/MAX Kelowna
2035 Baron Road Unit# 307
Kelowna, British Columbia
QUICK POSSESSION AVAILABLE. Welcome to this bright and spacious 2-bedroom, 2-bathroom corner unit at 2035 Baron Road—perfect for first-time buyers or savvy investors looking for a rental near UBCO or nearby colleges. This inviting home features an open-concept layout with an abundance of natural light. Step out onto the large covered deck —ideal for morning coffee or evening relaxation. Both bedrooms are generously sized, and two full bathrooms provide added privacy and convenience. A large laundry room with a side-by-side washer and dryer adds even more practicality. Complete with two parking stalls and located just minutes from shopping, public transit, and essential amenities, this condo delivers unbeatable value, comfort, and location. Whether you're looking to move in or invest, this is a fantastic opportunity not to be missed! (id:26472)
RE/MAX Kelowna
909 Stardust Street
Kamloops, British Columbia
Great reduced price and quick possession possible on this immaculate Family home, nestled on the quiet, family-friendly Stardust street in Brocklehurst. This home has an amazing, private, yard that is beautifully and fully lanscaped with an absolutely adorable shed, sundeck plus lower patio. Completely Renovated up & down. Large living room & kitchen with eating area. Dining room slider opens onto the large sundeck, Large exposed aggregate patio with Metal Gazebo included. 10' x 20' Garden, Three Bedrooms up & 1 down. Spacious laundry room, large rec room and bonus area for pool table, etc. Spacious 4th bedroom and bathroom down. The roof is only 7 years old, the furnace is 11 years old and Sellers have a brand new hot water tank to be installed. Single car garage with loads of extra parking Asphalt driveway, and loads of extra parking. Close to schools, bus and shopping. Come and have a look and fall in love. All measurements are aproximate and Buyer to varify if important to them (id:26472)
Royal LePage Westwin Realty
1930 Daniel Street
Trail, British Columbia
Welcome to 1930 Daniel Street a home where timeless character meets modern convenience. Inside, you’ll find high ceilings, beautiful wood finishings, and an inviting open-concept layout that seamlessly connects the living room, kitchen, and dining area. From here, step out onto the porch and enjoy breathtaking views—an ideal spot for morning coffee or relaxing evenings. Upstairs, the home offers two large bedrooms and a tastefully updated four-piece bathroom. The main level provides a spacious entryway, laundry room, storage room, and an additional generously sized den (that is set up as a bedroom) that’s perfect for family, guests, or a home office. The exterior has been thoughtfully re-landscaped to create a functional and enjoyable outdoor space with underground sprinklers installed in 2023, as well as extra parking for added convenience. Extensive mechanical updates provide peace of mind, including a Curlew furnace and AC (2020), a new roof (2024), hot water tank (2022), upgraded 100-amp panel, windows and doors (2021), and a sump pump. With its thoughtful layout, warm character details, and major updates already complete, this move-in-ready property is the perfect blend of comfort, style, and practicality. (id:26472)
RE/MAX All Pro Realty
456 Mcphee Street Unit# 124
Kelowna, British Columbia
Welcome to Parkside Villas! This 3 Bed, 3 Bath townhome offers the perfect blend of comfort, style, and convenience. Step inside to find beautiful finishes throughout, including granite countertops, a gas range, and a cozy gas fireplace. The dining area overlooks the backyard greenspace, while the bright living room is filled with natural light and features a Romeo & Juliet balcony that offers beautiful views of Ben Lee Park. Upstairs, all 3 bedrooms and laundry are conveniently located on the same floor, making family living a breeze. This home also boasts a tandem garage plus 1 additional parking spot in the driveway. The backyard greenspace has been extended, providing even more room to relax and enjoy. Bonus: 2 dogs are allowed with no size restrictions! The location is ideal—Parkside Villas sits next to one of Kelowna’s best community hubs, Ben Lee Park, offering a water park, walking trails, skateboard park, basketball courts, and is dog-friendly. A truly wonderful place to call home! (id:26472)
Royal LePage Kelowna
2625 Catherine Crescent
Armstrong, British Columbia
Cute as a button 3 bedroom, 2 bath rancher with a full unfinished basement in the heart of Armstrong and priced to sell! Fantastic corner lot in an amazing neighbourhood with a fenced back yard and cute little garden plot. 3 bedrooms on the main floor a full 4pc bath and 3pc ensuite off the primary bedroom, all freshly painted. Solid oak kitchen cabinet doors and loads of natural light on the main floor, hand scraped hardwood flooring in the living room, vinyl plank tiles in the dining room, huge unfinished basement with so many possibilities. This is an excellent, turn key, move in ready home and ready for quick possession. (id:26472)
RE/MAX Armstrong
9720 9 Street
Dawson Creek, British Columbia
Welcome yourself home to this immaculately maintained and spacious one-level property, listed at $299,900 in a quiet, well-established neighborhood. Offering 1,450 sq ft of ONE LEVEL living, this home features 3 bedrooms and 1.5 bathrooms, a custom kitchen with quartz countertops and an oversized fridge/freezer combo, plus a massive living room highlighted by vaulted ceilings and a WETT-inspected wood stove. Outside is the private backyard complete with a patio area, greenhouse/garden space, RV parking, and convenient alley access. A detached single garage adds valuable storage and extra parking. Recent upgrades include added attic insulation (R50), a furnace (2020), and a hot water tank (2020) Bonus: A pre-inspection from September 2025 is on file for peace of mind, and the sellers are motivated, having already secured another property. Call today to view! (id:26472)
Royal LePage Aspire - Dc
1474 Summer Crescent
Kelowna, British Columbia
New Move-in Ready Golf Course Home fully equipped. Tower Ranch Golf Club is known of its sense of community, scenic and picturesque 18 Holes, Club House, Restaurant and Gym. Vineyard and Orchard views, from every room and minutes to the airport and shopping areas of Kelowna. The main floor entry, kitchen, living, dining are flooded with light and offer unobstructed views with protected space to ensure longevity. Lower level is finished with F/P, TV area, two flex space/bedrooms and a bar area ready for sink, dishwasher and wine fridge. The magic of this home is the top floor, private level primary suite with picture windows to greenspace on one side, and an ample rooftop balcony with vineyard golf and lake view on the other. Property is Leased from Parkridge Communities, Strata Fee, Membership Fee and TRCA club fee paid monthly. Access to gym & members lounge as well as Tower Ranch Club House and restaurant. (id:26472)
Royal LePage Kelowna
5 Kelso Crescent
Kamloops, British Columbia
Central A/C house. The main level features a stunning refurbished vaulted cedar ceiling with numerous windows that let in an abundance of natural light. The kitchen and living area are connected by a walkout to the spacious covered terrace. There are three spacious bedrooms in house with two-car separate shop and a two-car attached garage. There is also additional space on the property for a boat or RV. Over the past year, numerous improvements have been made, such as painting the inside and exterior, installing a new furnace, installing beautiful deluxe bathrooms with heated floors and stone worktops, upgrading the electrical system to 200 amps, installing light fixtures, installing some new windows, wiring for a hot tub, and installing some flooring. (id:26472)
RE/MAX Crest Realty


