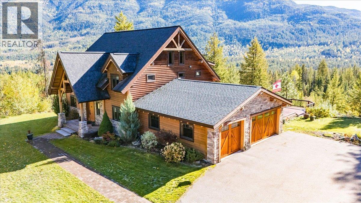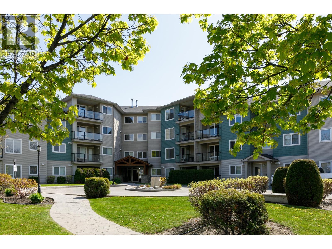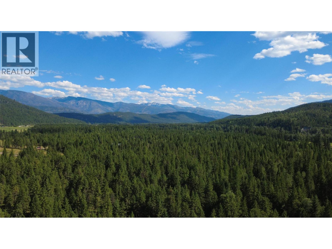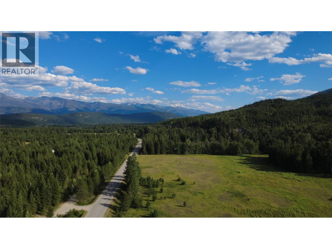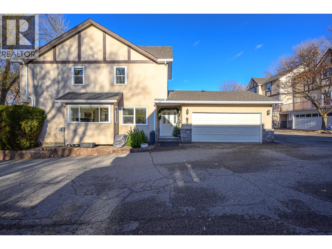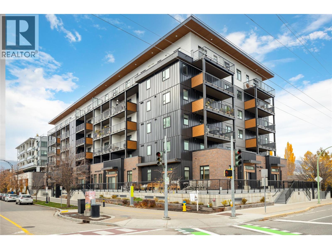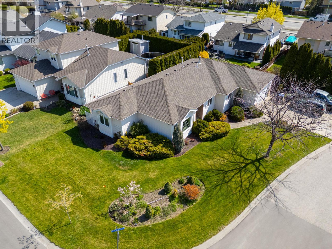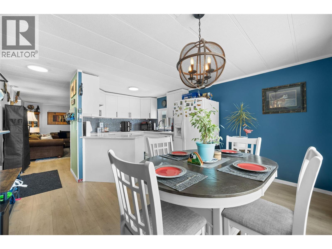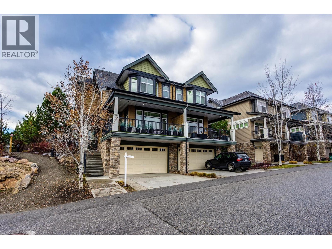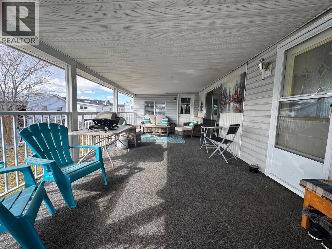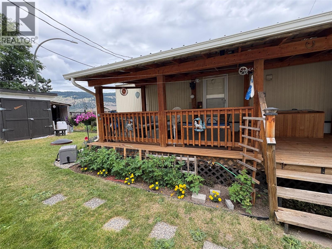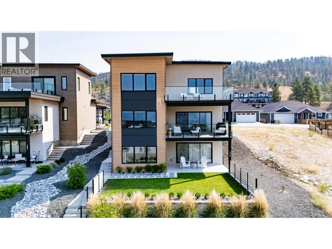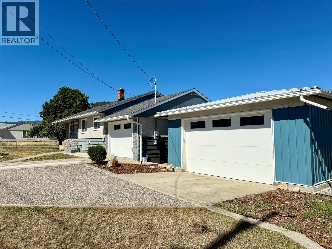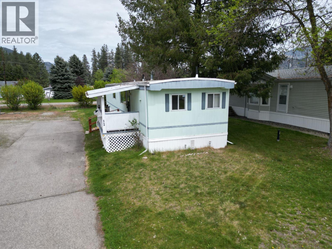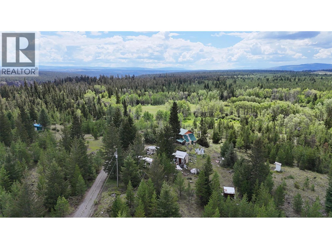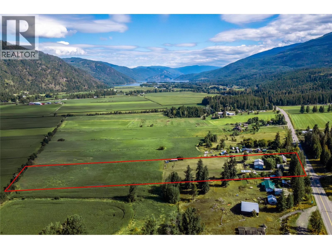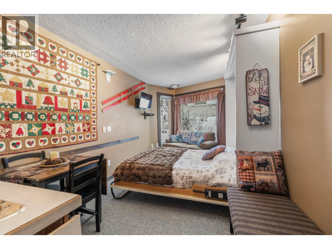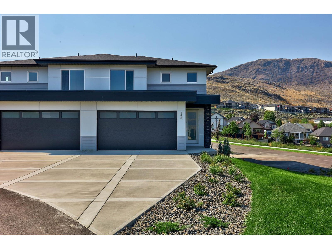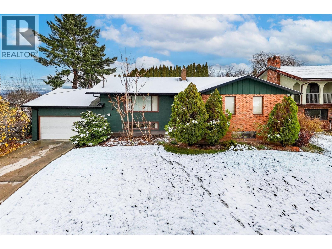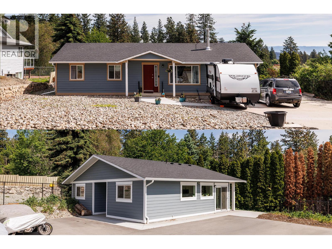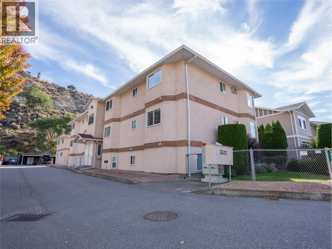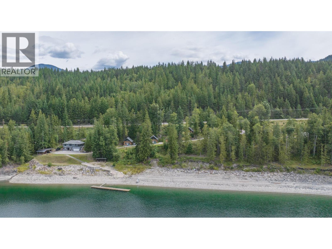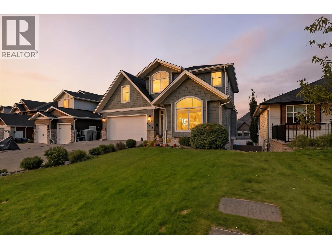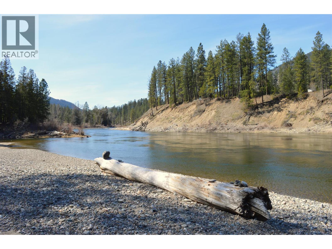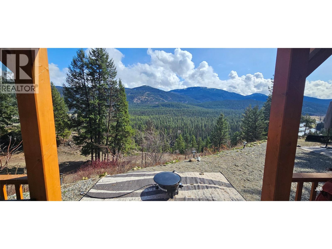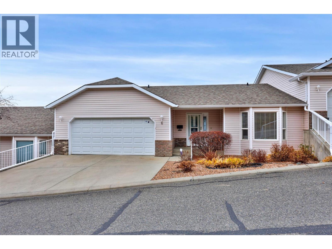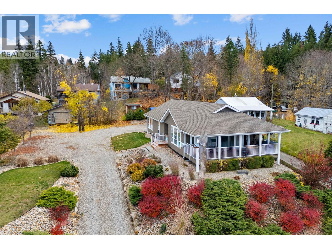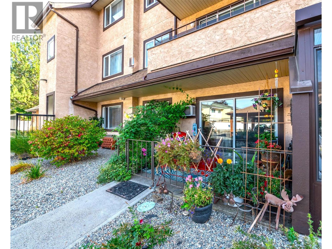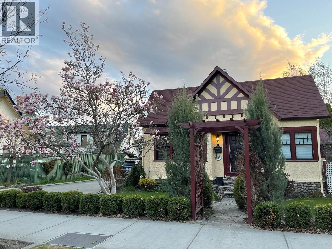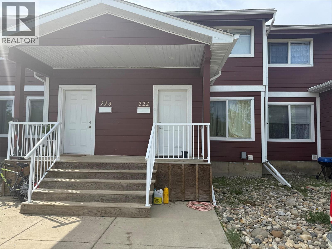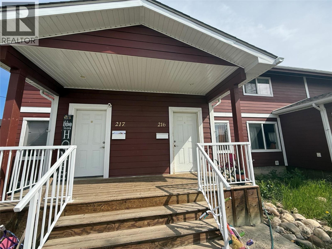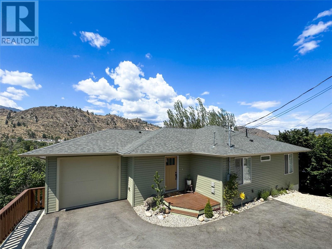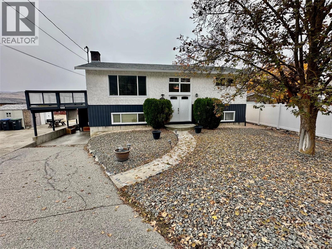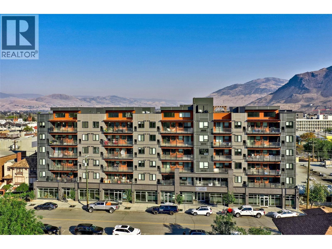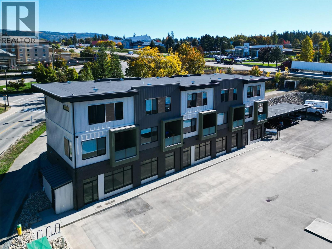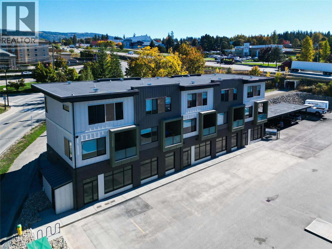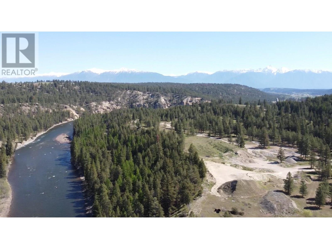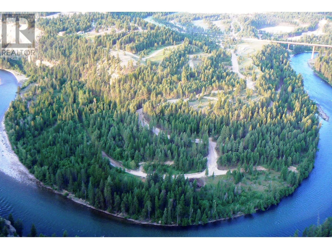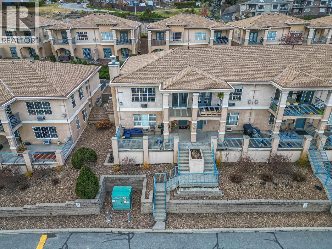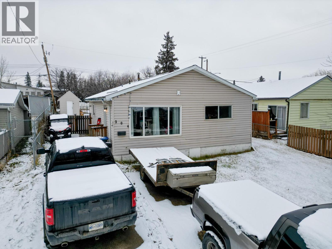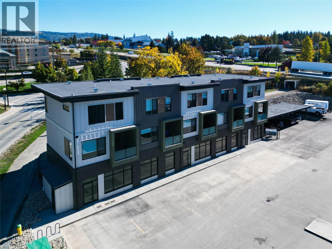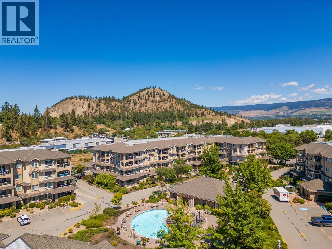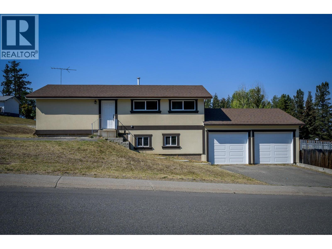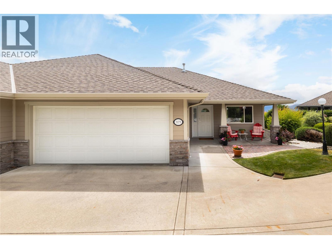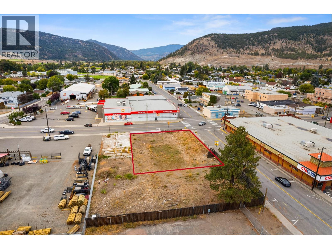Listings
127 Grizzly Place
Castlegar, British Columbia
Experience exceptional craftsmanship and complete privacy with this custom-built 3-5 bedroom, 3-bathroom timber-frame home set on 6.62 acres in the stunning Pass Creek Valley, ideally located between Nelson and Castlegar. The main floor welcomes you into the open-concept living area, highlighted by a 32-foot vaulted ceiling and a striking stone gas fireplace. The chef’s kitchen features granite countertops, a large island, stainless steel appliances, and rich cherry wood cabinetry—perfect for both entertaining and everyday living. Additional main-floor features include a home gym, powder room, laundry, office, and access to an expansive 1,400 sq. ft. deck ideal for outdoor gatherings or just soaking in the sunshine and the valley view. Both the home gym and office can be utilized as bedrooms. The attached three-car garage provides ample space for vehicles and equipment. Upstairs, the primary suite offers a luxurious ensuite and walk-in closet, while two additional bedrooms, a full bath, and a spacious loft-style recreation area provide room for family and guests alike. A pull down staircase has been installed to create access to the ""third floor"" loft space, perfect for yoga or meditation. Remarkably, this property offers some cell service—something not always found in Pass Creek—and features Starlink internet for fast, dependable connectivity. This remarkable home blends timeless design, luxury, and privacy in a location that embraces the best of the West Kootenay lifestyle. (id:26472)
Coldwell Banker Executives Realty
135 Ziprick Road Unit# 111
Kelowna, British Columbia
Perfect for FIRST TIME HOME Buyers, Downsizers or Investors! Step inside and you're greeted by a bright open concept floor plan where the living area flows seamlessly into the dinning space and kitchen. Large Windows allow Sunlight to pour in from your private patio with cozy green-space making your cozy condo feel like it has its own backyard. This 1 bed 1 bath condo strikes the perfect balance between style, affordability and location. Don't miss your chance to secure this fantastic property and book your private showing today! (Some Photos are Virtually Staged) 1 DOG ANY SIZE ALLOWED ** Located close to Walmart, Canadian Tire, Restaurants, Medical and 10 mins to UBCO and Kelowna International Airport. (id:26472)
Royal LePage Kelowna
Nw1/4, Sec. 22 Hwy 6 Highway
Edgewood, British Columbia
Incredible, pristine and natural property! Great potential for a 118 acre development property in Edgewood. Potential to subdivide into small acreages in AG2 zoning! Buyer to do their own due diligence to satisfy themselves of uses of the property. Amazing opportunity with mainly flat, treed with some open spaces and a small part of acreage on a treed slope with gorgeous views! Property is a short drive to pristine Arrow Lake. Kelowna is 2 hour and 30 minute drive. Vernon is 1 hour and 45 minutes. (id:26472)
Oakwyn Realty Okanagan
Parcel A Hwy 6 Highway
Edgewood, British Columbia
Here is your opportunity to own 98 acres in Edgewood on the Inonoaklin River, zoned R2K and not in ALR! Potential to zone into smaller acreages. Geotechnical or reparian reports may be needed for any development to the property. Buyer to do their own due diligence to satisfy themselves of the uses of the property. The property consists of approximately 50 plus acres of bare land and approximately 40 acres on south side of river with notable timber value and access would be needed. This pristine property offers privacy, and different uses and the perfect spot for your dream home or country retreat and more! (id:26472)
Oakwyn Realty Okanagan
401 Browne Road Unit# 9
Vernon, British Columbia
Perfectly located right on the Vernon/Coldstream boundary, this beautifully updated 3-bedroom, 2.5-bathroom 55+ townhome, offers the ideal blend of convenience, comfort, and style. Inside, the home shines with numerous upgrades, including solid maple hardwood floors and a bright white kitchen featuring; modern cabinetry, and stainless steel appliances. Large windows throughout create an exceptionally bright and inviting feel. The main floor offers near level access from the double garage into the kitchen. Enjoy a family dinner in the large dining area and unwind with a movie in family room, complete with a cozy gas fireplace. The dining area opens onto a private patio shaded by mature trees and backs onto a peaceful creek, an ideal spot for morning coffee or relaxing evenings outdoors. Upstairs, you’ll find three bedrooms, let the sound of the creek lull you to sleep, in the generous primary suite with 4-piece ensuite and his and hers closets. The additional bedrooms are perfect for family, guests, or a home office. As a bonus the 6 foot tall basement space is excellent for storage, a hobby area or workshop. Enjoy being within walking distance to stunning Kalamalka Beach, the Rail Trail, and the Vernon Golf & Country Club, truly one of the best locations in the area. An impeccably maintained home in an unbeatable location, this one is a must see. (id:26472)
RE/MAX Priscilla
660 Cawston Avenue Unit# 105
Kelowna, British Columbia
Discover a rare blend of urban convenience & quiet comfort in this bright, contemporary 2 bedroom + spacious den residence positioned on a prime ground-floor corner. This is the kind of home that instantly feels easy—effortless access for morning walks, seamless entry for guests, & a private outdoor space that functions like an extension of your living room. It’s an ideal match for pet lovers, outdoor enthusiasts, or anyone craving a more grounded, connected lifestyle in the heart of the city. Inside, the layout is impressively versatile, offering generous living & working zones flooded with natural light thanks to 9 ft ceilings & large windows. The den provides excellent flexibility for work, hobbies, or additional guest space, complemented by its own walk-in closet-style nook. Both bedrooms feel calm & inviting, creating a true sense of retreat. Set steps from the new UBCO Downtown Campus, the location is unmatched. Stroll or bike to your favourite cafes, restaurants, breweries, boutiques & waterfront pathways—Downtown Kelowna living at its best. Despite its central setting, this home feels remarkably peaceful thanks to thoughtful soundproofing design noted in the Floor & Wall Assembly Schematic. Secure underground parking & a dedicated bike storage room add everyday convenience & complete this exceptional offering. A modern, move-in-ready home with unmatched walkability & a private outdoor haven—properties like this are increasingly hard to find. (id:26472)
RE/MAX Kelowna - Stone Sisters
390 Mctavish Crescent
Kelowna, British Columbia
Discover this beautifully updated 3-bedroom, 2-bathroom rancher in the heart of North Glenmore, PERFECT for Buyers who are looking to downsize but keep the yard and NO STRATA. Spanning 1,686 sq ft, this flat rancher boasts a double garage with EV charger, plus dedicated RV/boat parking. Enjoy the comfort of a new furnace and heat pump, updated windows, and modern countertops. The meticulously landscaped yard offers a serene outdoor retreat. Located in a family-friendly neighborhood, you're minutes away from top schools, parks, and shopping centers. Experience the perfect blend of suburban tranquility and urban convenience in this move-in-ready home.? (id:26472)
Royal LePage Kelowna
1881 Boucherie Road Unit# 59
Westbank, British Columbia
Welcome to this UPDATED 2-bedroom home located in a well-maintained park just minutes from Okanagan Lake, scenic walking paths, and world-class wineries. This move-in ready gem has been thoughtfully renovated throughout, offering modern finishes and comfortable living. Enjoy new laminate flooring, an updated kitchen featuring shaker-style cabinets, a stylish backsplash, and an upgraded sink and faucet. The bathroom has been completely renovated, and additional updates include modern lighting, newer windows, heat pump system for efficient heating and cooling, eye-catching exterior doors, and washer and dryer. The exterior boasts new Hardy Plank siding, side entrance steps, and a spacious covered deck—perfect for relaxing or entertaining. And for those seeking a little extra luxury, there's even a hot tub to unwind in. Whether you're downsizing, retiring, or seeking a peaceful home near the lake, this property offers the ideal combination of comfort, style, and location. Don't miss this opportunity! (id:26472)
RE/MAX Kelowna
12875 Lake Hill Lane
Lake Country, British Columbia
Your move-in-ready, family-friendly home in Crystal Heights is waiting for you! Over the past two years, this property has been refreshed with new paint, updated appliances, water softener and thoughtful improvements throughout—making it truly turn-key. Just off the double garage, you’ll find a spacious bedroom with a full bathroom, perfect for a student, guests, or a comfortable home office. The main floor opens to a large front balcony with beautiful views, while the back of the home leads to your own fenced yard—ideal for relaxing summer days and giving your pets room to roam. Additional conveniences include visitor parking right next door, no grass cutting and a convenience store within walking distance. There’s nothing left to do but make the call and make it yours! (id:26472)
Oakwyn Realty Okanagan
720 Commonwealth Road Unit# 222
Kelowna, British Columbia
This updated and inviting 2-bedroom, 2-bathroom home with an additional family room off the primary bedroom offers modern upgrades and stylish finishes throughout. With approximately 1,100 sq. ft., it has been thoughtfully updated to provide both comfort and convenience. The kitchen features painted cabinets, newer countertops, and updated stainless steel appliances. Throughout the home there is newer laminate flooring. A new furnace and air conditioner have also been installed. Step outside to a large deck, perfect for relaxing or entertaining. All furnishings are negotiable. Pad rental is $595 per month. You will enjoy this low maintenance living with outdoor space to enjoy in the yard, fenced dog run and extra storage with a shed and a carport as well as additional parking for 3 more vehicles. (id:26472)
Exp Realty (Kelowna)
1214 Okanagan Avenue Unit# 50
Chase, British Columbia
Immaculate, updated 2bed/1ba home in a friendly, well-managed Park is ready for a new owner! ideally situated on a large corner lot, this home features a beautiful 50'x10' covered deck running the length of the unit with two wide, rebuilt sets of stairs to access both the parking area, and the private yard with a garden, storage shed, and landscaping features. The large deck accomodates several seating arrangements ,and a BBQ /cooking area accessed through the patio doors . A metal roof covers both the mobile and the wooden deck. Updates include new flooring throughout, both laminate and vinyl plank, new paint, new window blinds, new trim including around all windows, new appliances including Fridge, Gas Stove, and dishwasher, new stylish Barn Doors on both bedroom closets, a new wood feature wall in the living room, new eavestrough on the deck, and brand new skirting around the unit. Within walklng distance to downtown for shopping, Post Office, Pharmacy, Medical Clinic and Health Center, plus cafe's, coffee shops, and a variety of specialty shops to browse. Chase is a small, friendly Village on the western shore of Little Shuswap Lake where you can drive your road-worthy Golf Cart everywhere including the beaches, Parks, Bowling, and even to the Golf Course! There are lots of people to meet, groups to join, and quiet places to go for a walk and enjoy nature. Stress and taxes are lower here! Come and check us out! (id:26472)
Fair Realty (Sorrento)
914 Blakeborough Avenue Unit# 125
Keremeos, British Columbia
Welcome to K Mountain Mobile Home Park! A beautiful, central location in Keremeos with no age restrictions and pet-friendly living! Close to schools, shopping, and the Rec Centre (bowling, skating, fitness and more), this park offers convenience and comfort in the heart of the community. This bright and functional 2 bedroom, 2 bathroom home features mobility-friendly upgrades in both bathrooms for added safety and peace of mind. Enjoy open-concept living, perfect for entertaining, along with a large addition filled with windows that creates an inviting extra living space ideal for year-round enjoyment. Outside, you’ll appreciate the carport, covered deck, two storage sheds, and space to park an RV—giving you flexibility for visitors, toys, or extra storage needs. Take in the stunning views of K-Mountain, a beautiful backdrop to everyday living with a low maintenance yard! Monthly pad rent is $524.17 and includes water, sewer, garbage/recycling, and snow removal. 40 Minute drive to Penticton, 30 minute drive to the beaches of Osoyoos BC (id:26472)
RE/MAX Wine Capital Realty
174 Fawn Court
Penticton, British Columbia
This 3,372 sq. ft. 5-bedroom, 4-bathroom home was built by one of Penticton’s most respected builders, Parallel 50 Construction. The current owners purchased early in the build process, giving them the opportunity to add several custom upgrades that enhance both the quality and overall design. The main floor offers an open-concept layout with impressive ceiling height, large windows that fill the space with natural light, and access to a generous deck showcasing beautiful lake and mountain views. Upstairs are three well-sized bedrooms, including the primary suite, which features its own private deck overlooking the lake. The full walk-out basement is perfect for guests or extended family, with a spacious rec room, two more bedrooms, a full bathroom, and even a wine cellar. Outside, the property includes a sizable grass yard, an attached two-car garage, and extra surface parking. Built to an exceptional standard, this home remains covered under Home Warranty—and with no GST applicable, it presents outstanding value. (id:26472)
Chamberlain Property Group
1971 75 Avenue
Grand Forks, British Columbia
Discover the perfect blend of comfort and convenience in this beautifully updated 4-bedroom, 2-bathroom home, ideally located within walking distance to local restaurants and the scenic Trans Canada Trail. The open concept living area is anchored by a modern kitchen featuring warm butcher block countertops, sleek cabinetry, and a seamless flow for entertaining. With a 200-amp panel, hot water on demand, and air conditioning for year-round comfort. Outdoors, enjoy a fully fenced yard complete with a garage, workshop, and garden shed—perfect for hobbies, storage, and gardening. This home is a rare opportunity to combine modern living with a vibrant, walkable lifestyle. The Seller is offering a $4000 decorating bonus paid to the Buyer upon completion. (id:26472)
Coldwell Banker Executives Realty
7105 North Fork Road Unit# 12
Grand Forks, British Columbia
Welcome to the serene West Grand Forks Mobile Home Park, a 55+ community offering peace, privacy, and a strong sense of community. This 2-bedroom, 1-bath home is a great opportunity to settle into an affordable space and add your own personal touches over time. Enjoy the quiet lifestyle while being just a short drive from town amenities. Whether you're looking to downsize or enjoy a low-maintenance lifestyle, this home is full of potential in a wonderful location. (id:26472)
Royal LePage Little Oak Realty
1400 Chasm Road
70 Mile House, British Columbia
Step into a world of quiet wonder with this truly one-of-a-kind property, perched on 10 acres near the vibrant landscapes of Chasm Provincial Park. Featuring an artistic straw bale house-a model of sustainable living & rustic charm-this cozy 1-bed, 1-bath retreat is anything but ordinary. Whether you're drawn to the striking beauty of nearby rock formations, the peace of marshes, or the whispering ponderosa pines, the scenery is endlessly captivating. The home's thick bale walls provide good insulation, while its handcrafted touches & natural materials invite a slower, more intentional way of life. 35 mins to 100 Mile, this rare find offers both solitude & access to community. Perfect for creatives, nature lovers, or anyone seeking a unique escape that's as soulful as it is sustainable. (id:26472)
Exp Realty (100 Mile)
3808 Sawgrass Drive
Osoyoos, British Columbia
BEST DEAL IN TOWN! Indulge in the goodness of luxury living with this spectacular property boasting breathtaking views of the mountains and tranquil Osoyoos Lake. Experience the pinnacle of relaxation as you relish both morning sunrises and evening sunsets while lounging on the deck just off the dining area. Meticulously maintained, this residence offers an easy lifestyle where every detail has been thoughtfully considered. With a spacious and airy layout, featuring two bedrooms upstairs and a cozy one-bedroom guest suite downstairs, there's ample space for both privacy and comfort. Beyond the interior, this home boasts a host of desirable amenities, including a double car garage, RV parking, and a large backyard landscaped to perfection. Whether you're entertaining guests or simply enjoying quiet moments outdoors, this space provides the ideal backdrop for creating cherished memories. Conveniently located just steps away from the golf course and close to all amenities, this property offers the perfect blend of luxury, convenience, and natural beauty. Embrace this quiet location while still being within reach of everything you need. Don't miss this opportunity , call for your showing today! (id:26472)
RE/MAX Realty Solutions
7630 97a Highway
Mara, British Columbia
9.7 acre of fertile land, Well finished 3 bedroom, 2700 sq.ft. home, cover deck, double carport, dream shop 36 x 64 insulated heated with overhead doors, high ceiling, bathroom, great for big trucks or work on and store your toys plus a 36 x 24 mezzanine used as a suite, 24 x 22 Garage, concrete floor, overhead door, 12 x 24 lean for storage, 15 x 24 open front shed plus 20 x 8 storage, outdoor riding arena for the horses enthusiast, 5 acres in hay, room for your horses, chickens or other livestock, fenced and gated, lots of water new pump, garden, fruit trees, surrounded by recreational activities, snowmobiling, Shuswap river and Mara lake close by. Information displayed is believed to be accurate, all measurements are approximate and not to be relied on, if important they should be independently verified (id:26472)
B.c. Farm & Ranch Realty Corp.
5375 Big White Road Unit# 126
Big White, British Columbia
Discover unbeatable value in this well-priced condo at Big White, perfectly positioned in the vibrant core of Centre Village. Situated in the desirable Whitefoot Lodge, this thoughtfully situated unit puts you steps from the lifts, dining, shopping, and every apres-ski convenience. Enjoy the bonus of underground parking, no rental restrictions, and building amenities that include a relaxing hot tub and sauna. With exceptionally low strata fees that even cover electricity, this is an outstanding opportunity for investors and mountain-lovers alike. A rare combination of location, amenities, and affordability—don’t miss it. (id:26472)
RE/MAX Kelowna
2050 Grasslands Boulevard Unit# 148
Kamloops, British Columbia
Welcome to Mesa Ridge! An exclusive community of 56 thoughtfully designed duplex-style homes nestled in the scenic hills of Batchelor Heights. This brand-new 2-storey half duplex is completely turn key with 4 bedrooms, 4 bathrooms, window coverings, heat pump and a complete appliance package that includes a fridge, stove, dishwasher, washer, and dryer. The bright, open-concept main floor features expansive windows that fill the space with natural light. The kitchen, dining, and living areas flow together comfortably, creating an inviting setting for both everyday living and easy entertaining. Upstairs, the spacious primary suite offers a private 3 pce ensuite, complemented by two additional bedrooms and another full 4 pce bathroom. Interior finishes include quartz countertops, quality cabinetry by Excel Industries, a walnut slat accent wall, laminate flooring on the main, plush carpet in the bedrooms, and tile in the bathrooms. The fully finished basement adds valuable extra living space with a cozy family room, a fourth bedroom, and a full 4 pce bathroom, ideal for guests, teens, or a home office setup. A double-car garage and low-maintenance yard round out the convenience. Located minutes from schools, parks, hiking trails, and all the amenities Kamloops has to offer, Mesa Ridge offers modern design, hillside calm, and a welcoming sense of community. GST applicable. (id:26472)
Royal LePage Westwin Realty
2425 Collingwood Road
West Kelowna, British Columbia
Welcome to this warm and inviting 4-bedroom, 3-bathroom home located in one of the most sought-after, family-oriented neighbourhoods just moments from Okanagan Lake and listed nearly $100,000 under assessed value. This property offers an incredible opportunity to enjoy an exceptional location with endless potential to update and personalize to your taste. The layout is highly functional, featuring two bedrooms on the main level, a large living area with a charming wood-burning fireplace, and generous storage throughout, including a spacious cold room. But it’s the backyard that truly sets this home apart. Extremely private and beautifully landscaped, the outdoor space is framed by mature cedars and filled with an abundance of fruit trees, lush gardens, and thoughtful irrigation throughout. With so much natural produce at your fingertips, you may never need to visit the farmers market again. A large sun deck overlooks the yard, creating the perfect setting for morning coffee, summer dinners, or quiet evenings enjoying your picturesque backyard oasis. Additional highlights include a large garage, tons of parking, room for recreational vehicles, and ample storage options for busy families or hobbyists. This is a rare opportunity to secure a property in an incredible location with a spectacular backyard—offering both immediate enjoyment and long-term potential to personalize the home of your dreams. (id:26472)
Royal LePage Kelowna
3728 Glenway Road
West Kelowna, British Columbia
INVESTOR ALERT! REVENUE $5250.00 PER MONTH FOR BOTH HOMES. This beautiful 2 home Property for family and Parents. The Rancher bungalow and Carriage house was built in 2022, home warranty for the Carriage home. The Main house was fully in updated 2022 (roof, windows, doors, bathrooms, kitchen, appliances, water tank, a/c/furnace. Peekaboo Lakeview & Mountain Views! Comfortable 3 bed, 2 bath home with vinyl plank flooring. The 2 tiered deck is through the patio doors off the dining room. Master bedroom offers a three piece ensuite. There is a Family room to enjoy. lots of room here for backyard games. Plenty of parking for all your toys, and recreation vehicle, with 8 spots out front. Fully landscaped and fenced. The Carriage home is 3 bedrooms, 2 baths. The home is situated on back side of property with an abundance of natural light warming the home throughout the year. Near many amenities including shopping, schools and recreation. Call Listing Real Estate Representative for your personal viewing. (id:26472)
Royal LePage Kelowna
3322 South Main Street Unit# 7
Penticton, British Columbia
Perfectly positioned in the quiet back corner of the complex, this spacious 1,162 sq.ft. ground-floor unit offers peace and privacy—tucked away from South Main Street with only one neighbor above. Enjoy your own private garden space just off the kitchen, plus a dedicated front patio/porch area perfect for relaxing or entertaining. Inside, you'll find newer stainless steel appliances, durable laminate flooring throughout, two large bedrooms, and two full bathrooms. The generous eat-in kitchen is ideal for family meals or casual get-togethers. Bonus features include two dedicated parking spots—one covered—with tons of extra storage right in front of your covered space. This pet-friendly complex welcomes all ages and is ideal for any stage of life. Walk to everything: just minutes to Skaha Park and Beach, the marina, and the Dragonboat Pub to the south; or head north to South Main Market, Skaha Lake Elementary, Princess Margaret High School, the Seniors Centre, and popular pickleball courts. A fantastic home in an unbeatable location! (id:26472)
Royal LePage Locations West
1710 6 Highway
Nakusp, British Columbia
First time on the market—welcome to the legendary O'Brien's on the Lake, a rare and breath-taking opportunity with endless possibilities. This stunningly maintained, income-producing property features three beautifully handcrafted log cabins, each radiating rustic charm and timeless craftsmanship. The main home includes a spacious rental suite with 3 bedrooms and a flex space, while the upper level offers 2 additional bedrooms and an open-concept living that seamlessly combines the living room to kitchen and out to a large covered deck—perfect for soaking in the panoramic views of Arrow Lake and the majestic Saddle Mountain range beyond. A massive 40x40 Quonset shop with 14’ ceilings provides ample workspace and storage for all your projects and toys. The paved driveway leads to your own private boat launch and an incredible 710' of pristine lakefront, making this a true waterfront paradise. Whether you’re looking to live, invest, or develop, this one-of-a-kind lakeside retreat offers unmatched beauty, potential, and privacy. (id:26472)
Real Broker B.c. Ltd
1553 Emerald Drive
Kamloops, British Columbia
Welcome to this bright and spacious five bedroom home in the heart of Juniper West, a neighbourhood known for its scenic views, trail access, and strong sense of community. Designed for modern family living, the main level offers an open layout filled with natural light. The living and dining areas connect seamlessly to a stylish kitchen with quartz countertops, a large island, stainless steel appliances, and ample cabinetry. A den provides flexible space for work or play, and a two piece bath adds convenience. From the main level, step out onto the large deck, perfect for outdoor dining or watching the kids play in the backyard. Upstairs, the primary suite features a walk in closet and a spa inspired ensuite with double sinks, a tiled shower, and a private toilet room. Two additional bedrooms, a full bath, a dedicated laundry room, and a spacious family room that can also serve as a fourth bedroom complete the upper floor. The lower level includes a bedroom for the main home plus a bright one bedroom suite with its own entrance and laundry, ideal for guests, extended family, or a mortgage helper. Enjoy a flat fenced backyard, double garage, built in vacuum, and underground irrigation. Close to parks, schools, and Juniper Market, this home blends space, style, and a true sense of community. (id:26472)
Stonehaus Realty Corp
855 Ponderosa Drive
Christina Lake, British Columbia
250-acre ranch with 1.9 km of outstanding frontage on the beautiful Kettle River. 10 mins Christina Lake & 5 mins to the Golf Course. The Kettle River to the north and US border to the south, this is the epitome of privacy. Growing conditions that allow you to produce almost any crop. Multiple farm outbuildings. Fenced & x-fenced paddocks for livestock or equestrian set up. Modest 2495 ft 2 home w/main floor & basement. The river is awesome, the resident rainbow trout willing to take a well-placed fly, and the warm summer days will find you swimming in one of the multiple swimming holes. The river frontage has multiple sandy beaches with fire pits. West end of the property is well-treed & has a fantastic camping area along the river with enough space for 5 or 6 RV's. Backs on 100's acres of crown land. 4 season recreation. Christina Lake is the warmest tree-lined lake in Canada. Call your listing REALTOR®for details. (id:26472)
Landquest Realty Corporation
17km Christian Valley Road Lot# Rem Sl4
Westbridge, British Columbia
Ultra private property with stunning river, valley and mountain views. There are 2 newer one room cabins with bathrooms and vaulted ceilings for the family or guests at the lower level of the land. Both are hooked up to a large solar system (Ask LS for details) and septic. New drilled well in place, high volume at 80+ GPM. Propane stoves for heat. Lots of room for building a shop or more cabins if wanted. If you like hunting or exploring nature this 149 acres of wilderness is ready for your adventures. Property has crown land on 2 sides. No neighbors in sight. There is a rustic upper cabin, that gives you a bird's eye view of the valley below. Want to go to the river? There is small portion on the river (half an acre) as a separate parcel shared by the 6 lots in the development. (Ask LS for details). Property is out of the ALR with no zoning. GST applicable. If you are looking for a retreat this could be your special place. Approx 20 minutes north on the Christian Valley Rd from Westbridge. Approx 90 mins south of Kelowna. (id:26472)
Royal LePage Desert Oasis Rlty
2022 Pacific Way Unit# 6
Kamloops, British Columbia
Well maintained and offered by the original owner, this 3-bedroom, 3-bathroom level-entry home features a new furnace and A/C (2025), and a hot water tank (2023). Additional features include a built-in vacuum, gas fireplace, deck, a spacious two-car garage, and an extra-long driveway that can accommodate two additional vehicles. This bright and spacious level-entry design offers wonderful views of the Thompson River and the city. A covered view-side deck is accessible from the upgraded kitchen, which includes built-in appliances and overlooks the dining and living areas, complete with a centrally located gas fireplace. The lower level is also bright and includes a separate entrance, a 4-piece bathroom, bedroom, family room, laundry, work area, and den. Centrally located near major shopping, schools, parks, and recreation, this home also offers easy access to major highways. Available for quick possession. (id:26472)
Engel & Volkers Kamloops
350 & 370 10 Street Se Lot# Lots 3 & 4
Salmon Arm, British Columbia
Discover a unique chance to own two side-by-side properties, each with its own title, offering flexibility and investment potential. Together, these lots measure approximately 50' x 124' each, providing ample space and options for future development. Property One: Immaculate Lakeview Modular Home - Built in 2013, this beautifully maintained home offers over 1,600 sq. ft. of open concept living, designed for comfort and entertaining. Bright, spacious living & dining areas with lake views. Well-appointed kitchen featuring abundant cabinetry, an island with eating bar & a full wall of pantry cupboards. Convenient laundry room location with exterior access. Primary suite with walk-in closet, & ensuite with soaker tub & separate shower. Additional bedroom plus office (or optional third bedroom). Covered lakeview deck—perfect for relaxing or hosting summer gatherings. Full crawl space for storage, accessible from inside & outside. C/air, B/I vacuum, & gutter guards for easy maintenance. The exterior is beautifully landscaped with partial underground sprinklers and includes a covered single-car parking spot. Property Two: Vacant Lot The second property is a 0.14-acre vacant lot adjoining the home, providing endless possibilities—whether for expansion, investment, or future development. Both properties back onto a laneway for added convenience. Enjoy the benefits of an amazing location with downtown walkability, making daily errands and leisure activities effortless. (id:26472)
RE/MAX Shuswap Realty
337 Mckinney Road Unit# 104
Oliver, British Columbia
This beautifully renovated ground-level corner unit is move-in ready and designed for comfort and convenience. Featuring a north-facing patio with direct outdoor access, it’s perfect for easy grocery runs, parking your bike or scooter, and enjoying relaxed mornings or evenings outside. Inside, fresh updates include new paint, flooring, pot lights, and a modernized kitchen and bathroom. The cozy living room is filled with natural light and flows seamlessly into the spacious dining area, ideal for entertaining. The stylish kitchen offers ample cupboard and counter space along with a charming seating nook, plus the bonus of a large storage/pantry to meet all your needs. The complex itself boasts a wide array of amenities, including a common room, library, full commercial-style kitchen, dance floor, games room, guest suite, and fitness area. Owners will appreciate covered parking, with abundant visitor parking. This mature-living, pet-free community also allows rentals, making it a versatile choice. The complex is perfectly situated next to the hike and bike path and river, and is just minutes from the rec center, hospital, and downtown Oliver. This condo offers both lifestyle and location in one! (id:26472)
Century 21 Amos Realty
1912 Abbott Street
Kelowna, British Columbia
LOCATION, LOCATION, LOCATION! Be a part of this highly desired Kelowna S neighbourhood with this one of a kind offering! This 2 bedrrom/den/2 bathroom Heritage home is a staple in the area and brings the special character that only this spot could offer. Brimming with history, this gracious Arts and Crafts style home includes cove ceilings and high quality upgrades throughout the entire property. The warm and cozy island kitchen is laid out perfectly for gatherings with bench sitting and high quality stainless appliances. The kitchen leads into the bright front room with an inviting open plan and gas insert fireplace. The cherry on top is the private inviting yard with all the pretty plants, a stoned patio, a gathering pergola and water feature. Tastefully done 1 bedroom suite above detached spacious garage and main home also offers a partially finished basement for storage. Only steps to the sandiest beaches and minutes to downtown. DON’T MISS OUT ON THIS ONE! (id:26472)
Century 21 Assurance Realty Ltd
1716 Willowbrook Crescent Unit# 222
Dawson Creek, British Columbia
This well-maintained 2 bedroom, 1 bathroom townhome is nestled at the back of Willow Creek complex. The main level features a spacious living area and a bright, eat-in kitchen with boot rooms on both the front & back entrances. Upstairs, you'll find two comfortable bedrooms and a full bathroom. The unfinished basement includes laundry and offers plenty of storage space. Step outside to your private sundeck or take advantage of the shared greenspace just behind the unit. Contact today to book your viewing. (id:26472)
RE/MAX Dawson Creek Realty
1716 Willowbrook Crescent Unit# 216
Dawson Creek, British Columbia
This 3 bedroom, 1 bathroom townhome is ideally located in the Willow Creek complex. The main floor features a spacious living area and a bright, eat-in kitchen. Upstairs, you’ll find three well-sized bedrooms and a full bathroom. The basement includes laundry and provides plenty of space for storage. Step out onto your private sundeck or relax in the shared greenspace just behind the unit. Call today to book your viewing. (id:26472)
RE/MAX Dawson Creek Realty
6654 Bellevue Drive
Oliver, British Columbia
Located in a scenic and quiet location with stunning mountain views. This 3 bdrm, 3 bath rancher with walkout lower level was built in 2021. The main floor boasts a contemporary kitchen featuring stainless-steel appliances, and flows into the dining area with sliding doors to a large deck which provides the perfect spot to soak in the breathtaking views and sunsets. Living room, complete with an electric fireplace, offers a cozy space for relaxation. The primary bedroom is a retreat with an ensuite bathroom, walk-in closet and door to the deck. There is an additional bedroom, den and a convenient laundry area all located on the main floor. Attached garage and additional parking spaces add convenience for you and your guests. The walkout basement suite features one bedroom, den, a fully equipped kitchen, its own laundry facilities with a separate entrance leading to a covered patio area. This versatile space is ideal for guests or as a rental opportunity. The sloped landscpaed backyard provides privacy, creating a serene outdoor oasis. Call for all the details!! (id:26472)
Royal LePage Desert Oasis Rlty
Royal LePage South Country
971 Dividend Court
Oliver, British Columbia
Discover this beautifully updated family home, perfectly situated on a spacious 0.22-acre lot in a desirable area of Oliver, just moments from schools and the charming Venables Theatre. This inviting 4-bedroom, 2-bathroom residence truly must be seen to be fully appreciated. Enhancements include flooring, elegantly tiled bathrooms, modern lighting, a stylish kitchen backsplash, and updated kitchen sink and tap, new efficient gas furnace and air conditioning in 2019, hot water tank 2017, roof 2012 and eaves in 2020, energy-efficient windows, custom blinds, sleek interior doors and hardware, updated deck 2020, fresh exterior paint 2023, and R50 insulation in the attic. The expansive lot offers endless possibilities—let your imagination soar with ample space for a swimming pool, a large shop, or your dream outdoor oasis. All measurements are approximate and should be verified if important. (id:26472)
Royal LePage South Country
444 St Paul Street Unit# 518
Kamloops, British Columbia
Welcome to Lightwell, one of Kamloops’ most modern and centrally located condo communities. This stylish 1 bedroom + den, 1 bathroom apartment offers a bright, open-concept layout with large windows that frame beautiful northern views of downtown and mountains. The kitchen features sleek cabinetry, quartz countertops and stainless steel appliances. The living area flows nicely to a private covered balcony — the ideal place to relax and take in the view. The primary bedroom is generously sized with great natural light, while the den offers flexibility for a home office, guest room, or hobby space. A 4-piece bathroom and convenient in-suite laundry complete this well-designed floor plan. Secure underground parking included. The building offers a modern courtyard design, with a gorgeous rooftop patio to enjoy. Just steps to shopping, restaurants, transit, parks, and the downtown core. A fantastic option for first-time buyers, downsizers, or investors looking for a low-maintenance, move-in ready home in a prime location. (id:26472)
Royal LePage Westwin Realty
1324 Timberwolf Trail Road
Bridesville, British Columbia
Rural living at its finest on beautiful Anarchist Mountain and perfectly situated where rural Osoyoos meets Bridesville. This custom-built contemporary home offers the perfect balance of space, and connection to nature. Designed for both entertaining and everyday comfort, the home features an open-concept layout flooded with natural light and framed by serene forested views. At the heart of the home is a dream kitchen, equipped with a full-size fridge and upright freezer, double ovens, an induction cooktop, quartz countertops, and an oversized island, an ideal gathering spot for family or friends. The elegant primary suite is a private retreat, offering a spa-like ensuite complete with dual sinks, a luxurious soaker tub, a walk-in shower, and an expansive walk-in closet. A second bedroom and full bathroom provide room for guests or family. Additional features include a separate laundry room, extra storage space for added convenience. ICF building technology provides superior insulation & exceptional structural integrity. This home is on just under 1.9 acres and includes a double garage. Easy year-round access & the best of rural living. Adventure and relaxation await with Mount Baldy Ski Resort only 30 minutes away, or how about fishing or hiking? Osoyoos is within about a 30 drive or 20 minutes to Rock Creek. If you’ve been dreaming of a quiet, modern sanctuary surrounded by nature, this stunning property is ready to welcome you home. (id:26472)
Real Broker B.c. Ltd
2110 11 Avenue Ne Unit# B205
Salmon Arm, British Columbia
NEW & AFFORDABLE! Take advantage of potential Property Transfer Tax exemptions and first-time Buyer GST rebates — making this one of the most affordable new home ownership opportunities around! Quality-built by Lawson Developments, these brand new 3-bedroom, 1.5-bathroom two-story townhomes are thoughtfully designed for modern living: Efficient heating & cooling via mini-split heat pumps, electric fireplace, 9' ceilings, covered, designated parking wired for your EV charger, bright kitchen with island and separate dining area, spacious covered deck for year-round enjoyment. Upstairs: 3 generously sized bedrooms, full bath, and laundry. Prime location! Just a short walk to: Schools, grocery stores, recreation center & arena. Quick access to the highway for easy commuting Now nearing completion — don’t miss out! These won't last long. (id:26472)
RE/MAX Shuswap Realty
2110 11 Avenue Ne Unit# B201
Salmon Arm, British Columbia
NEW & AFFORDABLE! Take advantage of potential Property Transfer Tax exemptions and first-time Buyer GST rebates — making this one of the most affordable new home ownership opportunities around! Quality-built by Lawson Developments, these brand new 3-bedroom, 1.5-bathroom two-story townhomes are thoughtfully designed for modern living: Efficient heating & cooling via mini-split heat pumps, electric fireplace, 9' ceilings, covered, designated parking wired for your EV charger, bright kitchen with island and separate dining area, spacious covered deck for year-round enjoyment. Upstairs: 3 generously sized bedrooms, full bath, and laundry. Prime location! Just a short walk to: Schools, grocery stores, recreation center & arena. Quick access to the highway for easy commuting Now nearing completion — don’t miss out! These won't last long. (id:26472)
RE/MAX Shuswap Realty
Proposed Lot 12 6145 Parnaby Road
Cranbrook, British Columbia
Proposed Lot 12 is a 1.18-acre parcel nestled within the peaceful and prestigious Estates at Shadow Mountain. With a prime location just minutes from Cranbrook, this lot offers the perfect mix of privacy, natural surroundings, and convenient access to amenities. The gently rolling terrain is ideal for a variety of home designs, and the setting is unmatched—surrounded by mature trees, mountain views, and the sound of nature. Outdoor opportunities abound, from skiing and golf to river kayaking, hiking, and biking on nearby trails. It’s an ideal setting for those who want to live immersed in the landscape, yet stay connected to town. This gorgeous lot is one of many in this development, call today for more information! (id:26472)
RE/MAX Blue Sky Realty
Proposed Lot 1 6145 Parnaby Road
Cranbrook, British Columbia
Proposed Lot 1 offers 1.9 acres of gently sloped land in the exclusive Estates at Shadow Mountain, just minutes from downtown Cranbrook. This spacious estate lot backs onto forested land, offering privacy, natural beauty, and endless potential for a custom-built home. Enjoy sweeping mountain views and direct access to nature. The surrounding area is a haven for outdoor enthusiasts—fly fish the St. Mary River, ski at nearby resorts, golf at Shadow Mountain, or explore miles of trails for hiking and biking. Whether it’s lakes, mountains, or trails, the East Kootenays offer four-season adventure just outside your door. With services anticipated by Summer 2025—this lot is fully prepared for development. Experience serenity and relaxation at The Estates At Shadow Mountain. This gorgeous lot is one of many in this development, call today for more information! (id:26472)
RE/MAX Blue Sky Realty
875 Sahali Terrace Unit# 310 Lot# 42
Kamloops, British Columbia
Quick possession available. This top-floor Terra Vista condo offers 2 bedrooms, 2 full bathrooms, and 2 secure parking stalls in one of Kamloops’ most convenient and scenic locations, just above Royal Inland Hospital and within walking distance to downtown. From this level, you’ll enjoy spectacular city and valley views, while the natural gas fireplace adds warmth and comfort through the cooler months. The building has a new roof and is known for its Spanish-inspired design, quiet setting, and solid upkeep. Inside, you’ll find in-suite laundry, a spacious primary bedroom with full ensuite, and an open layout that feels bright and inviting. The $461.89/month strata fee includes water, insurance, property management, and common area maintenance. Rentals are allowed, and pets are welcome with restrictions. This is a great chance to secure a move-in-ready home before the holidays — check out the video tour and book your showing today! (id:26472)
Exp Realty (Kamloops)
304 100a Avenue
Dawson Creek, British Columbia
Beautifully updated 3-bedroom rancher that truly shines! Upon entering, you’ll be greeted by a bright, open-concept design and modern renovations throughout — including newer flooring, lots of gyproc, ceilings, light fixtures, doors, baseboards, trim, closet doors and much more. The kitchen is nice and open, featuring sleek modern white cabinetry, plenty of counter space, and seamless flow into the dining and living areas — perfect for both everyday living and entertaining. The vinyl plank flooring runs throughout the home, tying the spaces together with a fresh, cohesive look. Each bedroom is generously sized, and the primary suite easily accommodates a king bed. Outside, enjoy a fully fenced yard that’s great for kids, pets, and outdoor gatherings. Plus there is a metal roof. just move in and start enjoying the comfort and style this home has to offer! (id:26472)
RE/MAX Dawson Creek Realty
2110 11 Avenue Ne Unit# B204
Salmon Arm, British Columbia
NEW & AFFORDABLE! Take advantage of potential Property Transfer Tax exemptions and first-time Buyer GST rebates — making this one of the most affordable new home ownership opportunities around! Quality-built by Lawson Developments, these brand new 3-bedroom, 1.5-bathroom two-story townhomes are thoughtfully designed for modern living: Efficient heating & cooling via mini-split heat pumps, electric fireplace, 9' ceilings, covered, designated parking wired for your EV charger, bright kitchen with island and separate dining area, spacious covered deck for year-round enjoyment. Upstairs: 3 generously sized bedrooms, full bath, and laundry. Prime location! Just a short walk to: Schools, grocery stores, recreation center & arena. Quick access to the highway for easy commuting Now nearing completion — don’t miss out! These won't last long. (id:26472)
RE/MAX Shuswap Realty
1964 Enterprise Way Unit# 309
Kelowna, British Columbia
Welcome to your dream home—a spacious 2-bedroom, 2-bathroom condo designed for comfort, convenience, and a vibrant lifestyle. Perfectly tailored for those seeking an easy, low-maintenance living experience, this home combines modern elegance with a warm, inviting ambiance. Step into an open concept living space that feels both expansive and cozy, featuring gleaming bamboo floors and stylish tile throughout. The heart of the home is the luxurious living room, anchored by a stunning gas fireplace that creates a welcoming atmosphere. The kitchen is a chef’s delight, boasting stainless steel appliances, sleek quartz countertops, an undermount sink, and a versatile mobile prep island. The master suite is a true retreat, offering generous space, a massive walk-in closet, and a private 4-piece ensuite for ultimate comfort and convenience. Step outside to your massive private wrap-around deck, a serene oasis perfect for morning coffee. Located in a resort-like complex, this home offers an unparalleled lifestyle. Enjoy the heated pool, vibrant clubhouse, hobby room, gym, and convenient guest suite for visiting family or friends. The complex is centrally located, just steps from shopping, restaurants, and essential amenities, yet feels like a private retreat. A spacious storage locker on the same floor adds extra convenience, and the home’s thoughtful layout ensures ease of movement for all. Schedule your private tour today and discover why this is the perfect place to call home. (id:26472)
RE/MAX Kelowna
397 Basalt Drive
Logan Lake, British Columbia
Room for all your toys with this beautiful Logan Lake home. It has undergone extensive renovations inside and out in recent years. Updates include flooring, paint, trim, windows, doors, hardware, appliances, with gorgeous kitchen and bathroom remodels. The main floor boasts an open floor plan with a lot of natural light. The lower floor has a very spacious rec room that would be ideal for entertaining or family games nights. The lower floor also has a large utility room that leads in to the amazing 24' wide x 26' deep garage that has room for vehicles plus area for working on your projects. In addition to the large garage, this house is situated on a large corner lot with lots of road frontage that allows for ample parking. The exterior has been additionally insulated with 3 inch styrofoam and modern acrylic stucco has been applied providing elegant curb appeal. This home is a must see! (id:26472)
Exp Realty (Kamloops)
5175 Sandhills Drive
Kelowna, British Columbia
Lovingly cared for by the original owner and presented in pristine condition, this immaculate home has never been on the market before. It offers an open-concept layout with soaring vaulted ceilings and breathtaking views of the city, valley, and lake. The main level features two bedrooms, including a spacious primary suite, along with updated bathrooms finished with quartz countertops. The bright kitchen showcases granite counters and flows effortlessly into the living and dining areas—perfect for entertaining or relaxing at home. Downstairs, you’ll find one finished bedroom with the option to add a second, plus tons of storage space and a flexible layout to suit your needs. Additional highlights include a newer A/C unit, water softener, hot water tank replaced in 2018, and a lovely backyard space to enjoy. Set in a quiet, well-established neighbourhood just minutes to Sunset Ranch Golf Course, the airport, UBCO, and shopping. A perfect option for retirees or those seeking a lock-and-leave lifestyle—this rare opportunity combines comfort, location, and long-term value. (id:26472)
RE/MAX Kelowna - Stone Sisters
1798 Voght Street
Merritt, British Columbia
: Prime commercial development opportunity in the heart of Merritt. This 10,800 sq.ft. property forms part of a previously marketed three-parcel assembly totaling approx. 22,950 sq.ft, offering flexibility to purchase one lot or the entire assembly. Zoned C6, the site supports mixed-use development up to six storeys, providing strong potential for a signature project in a growing community. Permitted uses include hotel/motel, restaurant/café, liquor store, retail shops, office spaces, daycare facilities, and senior/community care, appealing to multiple high-demand sectors. The location offers excellent street exposure, steady pedestrian and vehicle traffic, and convenient access to Merritt’s key amenities, services, and downtown core. Whether you’re looking to land bank, develop a single parcel, or undertake a comprehensive mixed-use build across all three lots, this property offers a rare combination of zoning, scale, and central positioning. Opportunities like this are limited—secure your position in Merritt’s future growth today. (id:26472)


