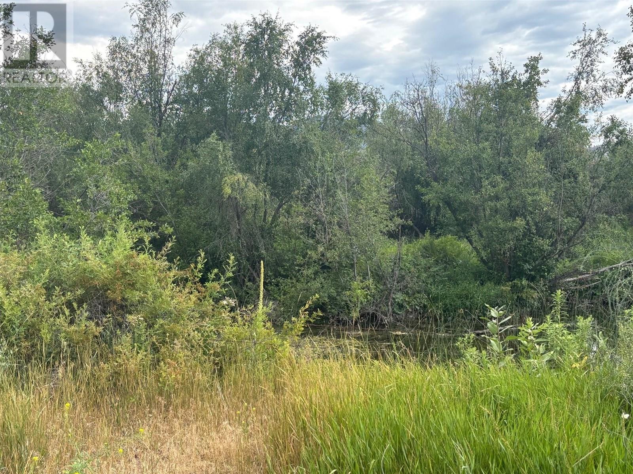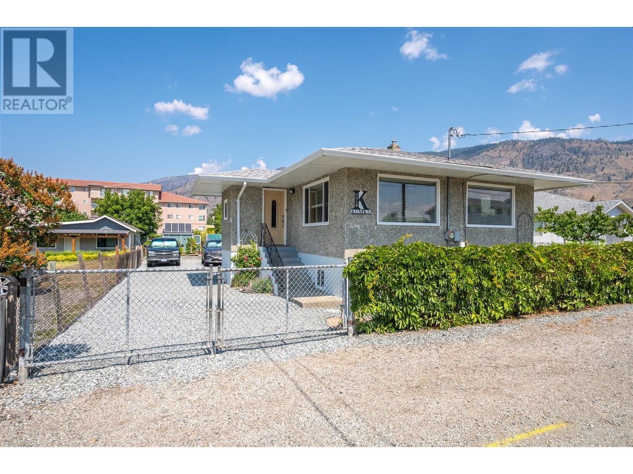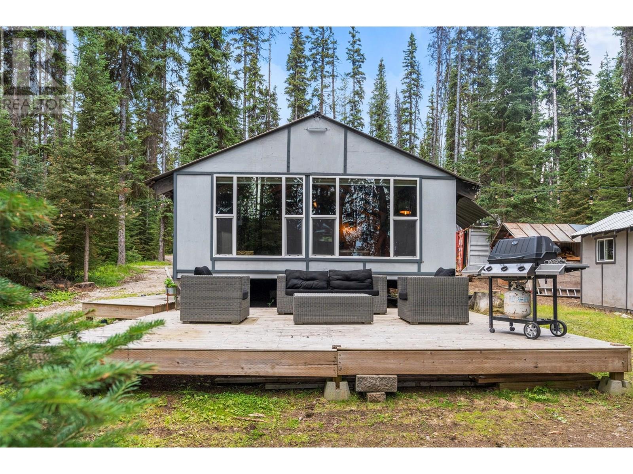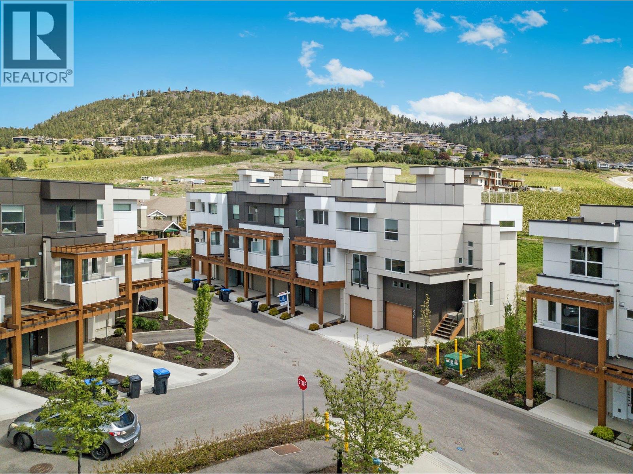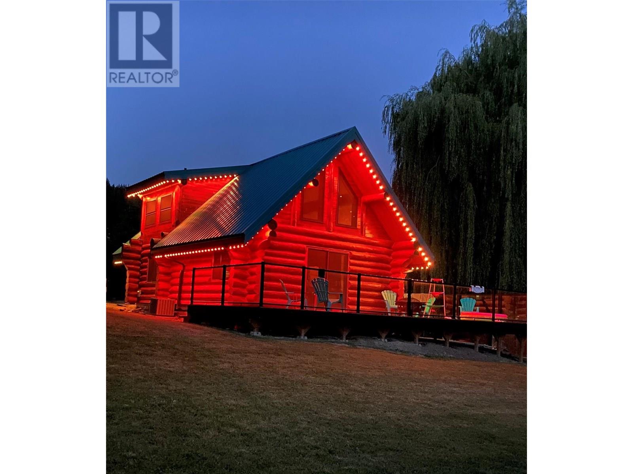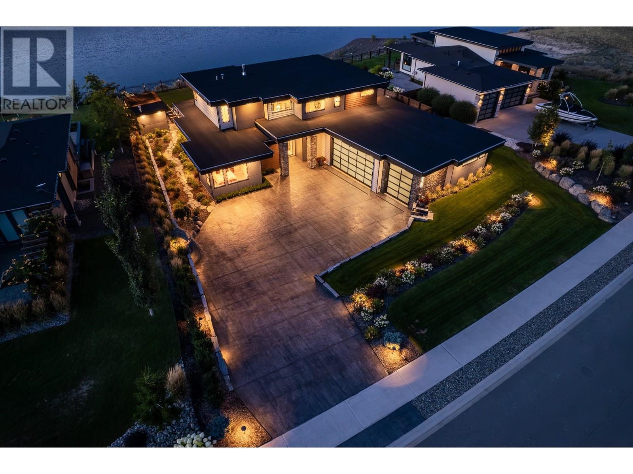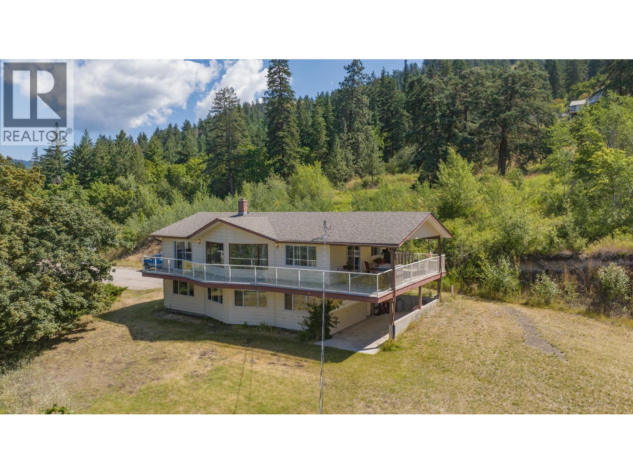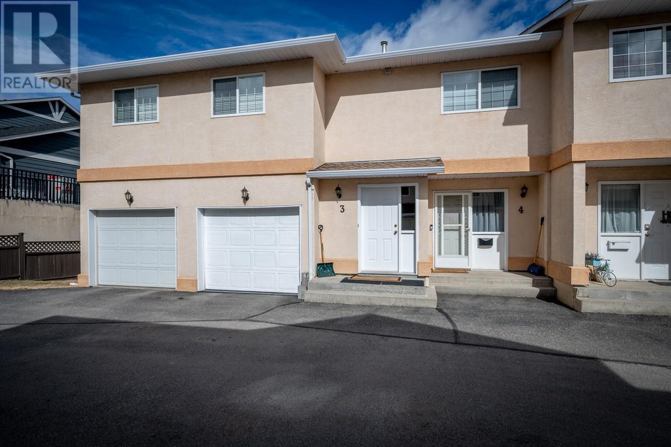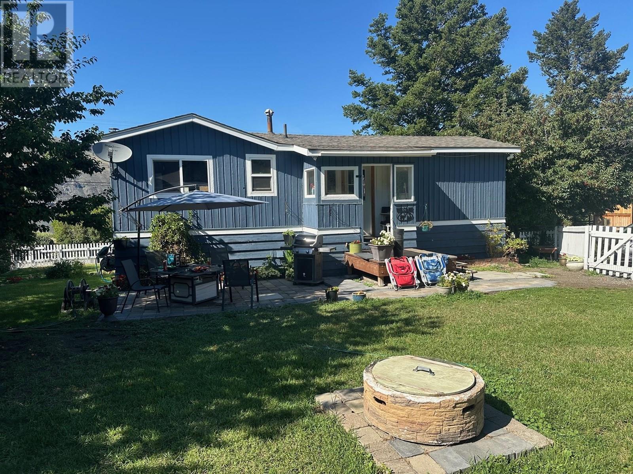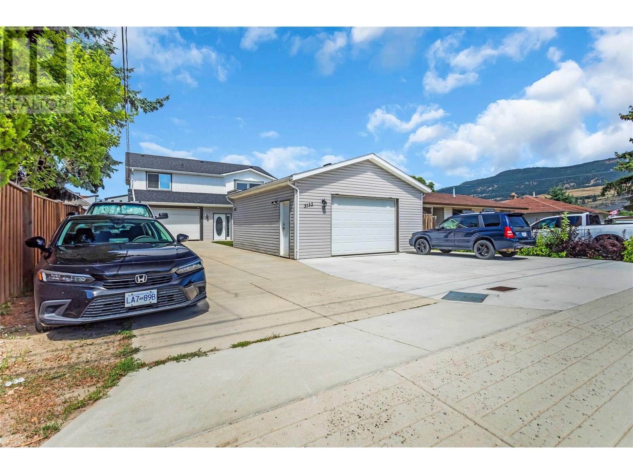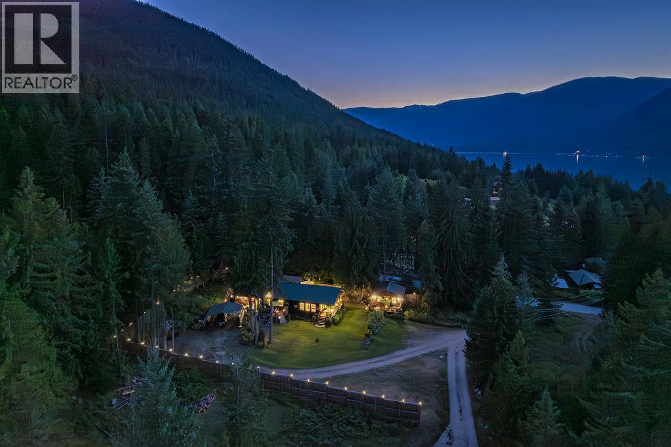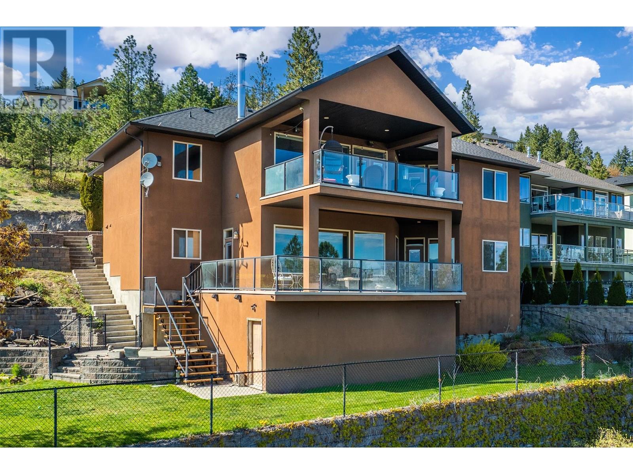Listings
Lot 395a 96 Street
Oliver, British Columbia
Take a look at this hidden gem! This property is very secluded yet minutes from hwy 97 and to town. Located between Oliver and Osoyoos off road 20 it is tucked away along the old Okanagan River and is one of the last remaining undeveloped properties on the oxbows. Plenty of water makes this property perfect for ground crops, greenhouses or step into the future with plenty of room for vertical gardening; or, use the grass for pasture. Home to abundance of wildlife including deer and painted turtles which nest here every year. Blue heron, hawks, eagles, and a variety of small birds nest on and around the property. The occasional tiger salamander has also been spotted on the banks of the river. Hydro is adjacent to the property line. Currently there is an off-grid unfinished geodesic dome home on the property plus a couple of storage sheds. Whether you are looking for privacy or land to put into production, this could be the perfect property for you. (id:26472)
Century 21 Premier Properties Ltd.
6018 Maple Drive
Osoyoos, British Columbia
This extensively upgraded 3-bedroom, 1-bathroom home offers an exceptional combination of comfort, energy efficiency, and thoughtful design. Recent upgrades include new plumbing, electrical (including the shop), and ductwork—making this a truly move-in-ready home with peace of mind. Sustainable living is at the forefront with solar panels covering the home's electrical needs, a tankless gas water heater, a high-efficiency gas furnace (2022), a split-system heat pump (2022), and a ComfortSync Smart Thermostat for intuitive climate control. The home is fully insulated with R22 insulation in the basement and fire-resistant R12 Safe & Sound insulation upstairs. Additional improvements include all-new drywall, energy-efficient LED lighting, and durable vinyl plank flooring throughout. The beautifully finished basement features a raised floor, water softener, and reverse osmosis system. A standout feature is the 20x20 detached shop, fully finished and climate-controlled via heat pump, and wired with a 60-amp electrical panel—ideal for hobbyists or extra storage. Outdoor enthusiasts and gardeners will appreciate the 5-zone in-ground irrigation system, 12x8 greenhouse, 10x8 garden shed (2023), a 2025 soft tub, and an external ChargePoint Level II EV charger. A new LG Energy Star dishwasher (installed February 2025) completes the home. This meticulously maintained property is a rare opportunity. (id:26472)
Royal LePage Locations West
Block E Crooked Lake
Lake Country, British Columbia
Your chance to own a true slice of lakefront paradise on Crooked Lake. This spacious and bright four-season cabin offers stunning lake views through large windows and an open floor plan, perfect for family gatherings. Enjoy your private cedar sauna after a day on the water or relax on the expansive deck overlooking your own dock for boating, fishing, and swimming. Equipped with solar panels for off-grid convenience and Starlink internet for year-round connectivity, this property combines rustic charm with modern comforts. Just an hour from Lumby, Kelowna, or Vernon and 40 minutes to Lake Country wineries, you’ll love the easy access to amenities while enjoying the tranquility of nature. Crooked Lake is part of a chain of four pristine lakes ideal for fishing, kayaking, hiking, snowmobiling, and winter sports, making this the ultimate getaway for all seasons. Non-strata ownership offers flexibility and freedom, don’t miss out on this incredible opportunity! (id:26472)
RE/MAX Armstrong
720 Valley Road Unit# 41
Kelowna, British Columbia
Welcome to Trellis, a modern, stylish townhome community in the heart of Glenmore. This expansive 2,363 sq. ft. residence is one of the largest floorplans in the development, blending generous space with contemporary design. Start your mornings with breathtaking sunrises and end your days with peaceful sunsets from your private rooftop patio, complete with gas hookups, perfect for summer dinners, cozy fall evenings, or year-round entertaining. Inside, the main floor offers a versatile den/office, a bright breakfast nook, a spacious family-style kitchen, and an inviting living room, ideal for both everyday living and hosting friends. Upstairs, you’ll find two bright bedrooms, a full bathroom, laundry, and a luxurious primary suite with a walk-in closet and spa-inspired en-suite. The lower level adds even more flexibility with a fourth bedroom or family room and its own en-suite—perfect for guests, in-laws, or a private retreat. A double side-by-side garage and extra storage closet ensure you’ll never run out of space. Located just minutes from downtown Kelowna, surrounded by parks, trails, and top-rated schools, Trellis offers the very best of Glenmore living. Don’t miss your chance, book your showing today! (id:26472)
Coldwell Banker Horizon Realty
2232 Chief Atahm Drive
Adams Lake, British Columbia
Your dream vacation property or permanent home awaits. Enjoy the beautiful Adams lake from this spectacular log home. Stunning rap around deck gives you amazing views of the lake and surrounding mountains. The 2006 build features a heat pump to keep you cool in the summer and warm in the winter. There is lake access right across the road to launch your boat, a beautiful sandy beach right around the corner and your own buoy out front to keep you watercraft while you enjoy your lake time. The short Ferry ride over runs 24 hours a day 365days a year for your convenience. There is plenty of parking and room for your close family and friends to park an RV while they visit, and they will. Adams lake is close to the Beautiful village of Chase, Scotch Creek community on the Shuswap lake, or a short 45 minute drive to Salmon Arm. Beautiful Sun Peaks resort is also a short drive away for all recreational activities. Don't miss out on this get-away retreat. (id:26472)
Century 21 Lakeside Realty Ltd.
338 Rue Cheval Noir
Kamloops, British Columbia
Welcome to 338 Rue Cheval Noir — a masterpiece of custom design perched above Kamloops Lake in the prestigious resort community of Tobiano. From the elegant curb appeal to the front entry and through to the panoramic lake views, this residence offers an unparalleled lifestyle. Set within a world-renowned golf destination, Tobiano also features a full-service marina, lakeside adventures, and access to endless backcountry trails. Inside, the great room captivates with 18’ ceilings, a Cambria stone fireplace, and a 13’ Nano door opening to a covered patio and outdoor kitchen. The chef’s kitchen is appointed with Wolf/Sub-Zero appliances, Vicostone quartz, custom millwork, and a grand island. The main floor also includes a spacious primary suite with a spa-inspired ensuite and expansive walk-in, and the second bedroom. Pantry, mudroom, and laundry areas offer premium built-in storage and appliances. Upstairs, each bedroom includes a private ensuite, custom closet, and loft area to soak in the views. The triple garage is heated, cooled, and EV-ready. Outside, enjoy a saltwater pool, Bullfrog spa, pizza oven, fire table, and heaters—set among professionally designed landscaping with stone walls, stamped concrete, irrigation, and app-controlled lighting. The home also includes a 4-foot insulated crawl space that is fully drywalled, heat and cooled, and well-lit. Contact for full features list. All meas are approx, buyer to confirm if important. Book your private viewing today! (id:26472)
Exp Realty (Kamloops)
4587 Briggs Road
Vernon, British Columbia
Stunning acreage with sweeping views of the Vernon Valley and Okanagan Lake, ideally perched in the sought-after North BX. Tucked away on a quiet, dead-end road, this private 8-acre property offers a mix of rolling hills, open clearings, and mature trees. The home is a daylight, grade-level entry design. Upstairs, the kitchen provides ample storage and flows seamlessly into the dining and living areas. From the dining room, step onto the covered wraparound deck and take in the gorgeous lake views. The living room features a wood ceiling with beam accents and large picture windows that perfectly frame the scenery. The primary bedroom offers direct access to the view-side patio, along with a walk-through closet and ensuite. A second bedroom and full bathroom complete the main level. Downstairs, you’ll find an expansive family room with large windows, abundant storage, and excellent suite potential—ready for your ideas. Zoned for a duplex or secondary residence, the property also includes a pole barn for storage. With plenty of space to explore, you’ll find both private treed areas and open spots ideal for building a secondary home.T his is a rare opportunity to own a peaceful acreage in a prime North BX location with endless possibilities. (id:26472)
Coldwell Banker Executives Realty
726 Dunrobin Drive Unit# 4
Kamloops, British Columbia
Welcome to #4-726 Dunrobin Drive. This 3 bedroom, 3 bathroom level entry townhouse is in Aberdeen. With an inviting entryway, you enter into a well laid out floorplan with the primary bedroom, 4 pc ensuite, dining room area, kitchen, 2pc powder room and a large living room. There is an exterior door to the garage off the kitchen to allow for easy unloading/loading of groceries etc. Lots of windows and patio slider out to the 10’ x 11’ sundeck allow for nice natural lighting and for breathtaking, spectacular views of the mountains. The lower level consists of 2 good sized bedrooms, 4 pc bathroom, large family room and a good size storage/utility/laundry room. There is also a private, covered patio off the family room. Strata fee is $436. Parking includes a single car garage, assigned open parking spot (#4) and open street parking on Dunrobin Drive. All measurements are approximate and must be verified by the Buyer if important. There are 2 indoor cats so please leave all doors closed when viewing. (id:26472)
Royal LePage Westwin Realty
7080 Savona Access Road
Kamloops, British Columbia
Charming 3 bedroom home on a spacious 1/3 acre lot with detached 300 sq ft shop, located just across from Kamloops Lake. Ideal for first-time buyers or those looking to downsize, this property offers affordability, lake views, and excellent suite potential. The main level features a large kitchen with entry from the backyard, two good sized bedrooms, and a 4 piece bathroom. The bright, partially finished basement includes a third bedroom and a separate entry making it perfect for future development or a secondary suite. The detached shop provides a great space for hobbies, a home office, or additional storage. Located just minutes from Savona Elementary and steps to the lake, with the potential for a separate yard and driveway for suite use. (id:26472)
RE/MAX Real Estate (Kamloops)
3132 Woodsdale Road
Lake Country, British Columbia
One of four properties for sale creating 150 ft frontage on Woodsdale Road, 170 ft(approx) frontage on Rogers Road, plus a rear laneway extending approximately 190 ft. Perfect location for rezoning for a mixed-use commercial development (future OCP). Built in 2006, 3 beds, 3 baths, legal suite, newer roof, detached garage, plenty of parking. Steps to the beach (Access off Rogers Road), parks, restaurants and amenities. Bring your ideas to this unique opportunity. This home is in excellent condition and would make a great holding property. Note: This property is available for sale in conjunction with 3156 Woodsdale Road (MLS:10342668), 3144 Woodsdale Road (MLS: 10342667) and 11518 Rogers Road (MLS:10342670). (id:26472)
Century 21 Assurance Realty Ltd
790 & 794 Lewis Road
Harrop, British Columbia
A beautiful rancher located in a peaceful setting in the Kootenays offers a rare opportunity for relaxed living, investment, or both! Situated on a serene 0.64-acre piece of land, this stunning property is a gem. Finished construction in 2015, the main 1250sf home features a light and bright modern open-concept kitchen. The tastefully designed and recently updated kitchen boasts a feature island with an easy-to-maintain quartz countertop, lots of storage, custom lighting radiating the floating maple wood shelves, modern white solid wood maple cabinets, and stainless-steel appliances. Offering two bedrooms and two full bathrooms with the potential to be divided into two separate living spaces. The master bedroom flows onto a deck and includes a walk-in closet and an ensuite bathroom. High ceilings, bamboo flooring, and ample natural light create a comfortable living space. The laundry room has ample storage. If this sounds amazing, it gets better! Additionally, on the property is the successful vacation rental, ""The Kootenay Cottage"". The 300sf cottage features one bedroom, one bathroom, and an open-concept living area. Enjoy the peaceful and private deck and the outside BBQ area, storage and slate floors. The Cottage can be used for family or income purposes. Property contains 2 legal addresses, 2 septic systems and 20 x 20ft carport. Whether for family or investment purposes, this type of opportunity comes along once in a lifetime. Being sold in conjunction with MLS#10357902 (id:26472)
Fair Realty (Nelson)
2082 Horizon Drive
West Kelowna, British Columbia
Boasting over 4700sqft of quality craftmanship, this large family home sits at the top of Horizon drive with sweeping views across the valley. It's main level offers an open concept layout featuring a large kitchen with granite countertops and high end SS appliances, custom stone wood burning fireplace to heat the home through winter, views from every window and an oversized covered balcony. Upstairs you'll also find 3 bedrooms including a primary bedroom and luxury ensuite equipped with heated floors, jetted tub, double vanity, custom shower and large walk in closet. Downstairs comes with 2 more bedrooms, open livings spaces, another oversized deck, bonus room and massive theatre room flaunting it's 140"" projector screen, surround sound and wet bar for entertaining at the highest level. It's Large driveway leads to an oversized double garage with room for a workshop. The lot also stretches across the road to offer additional parking and room for toys. Fully fenced and irrigated backyard. Built in sound system throughout the home. Over 1000sqft of additional storage space. And even a bonus chicken coop for your fresh eggs every morning! This home has it all! (id:26472)
Oakwyn Realty Okanagan


