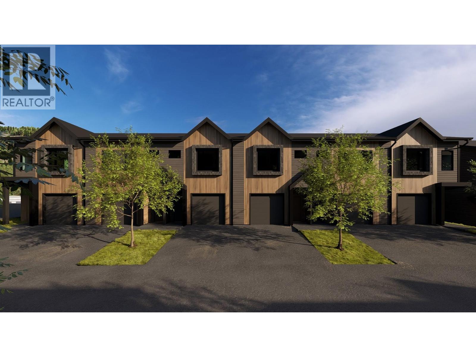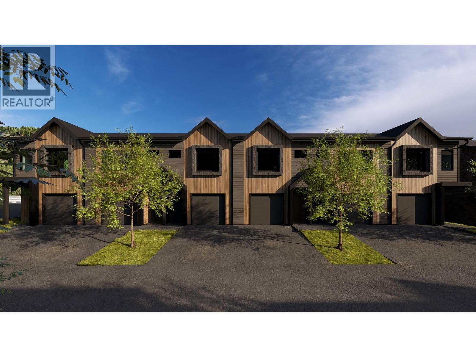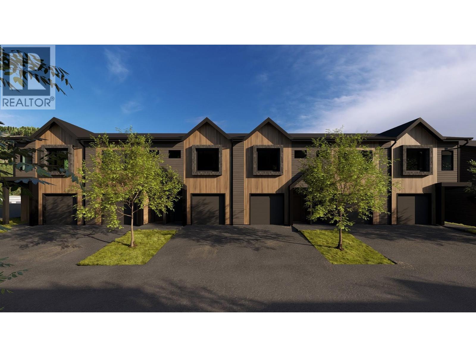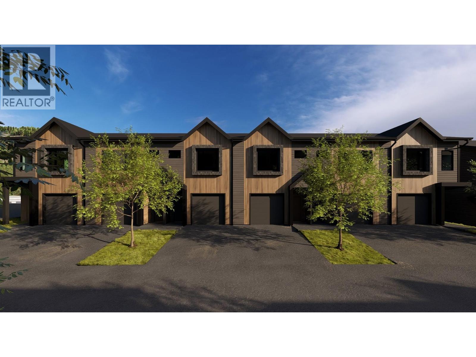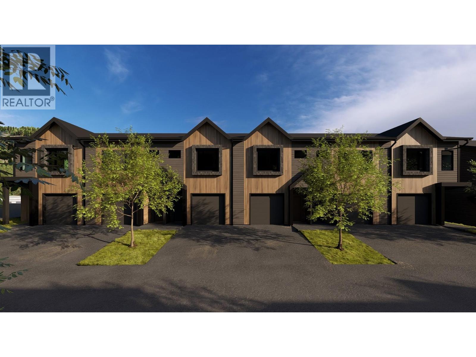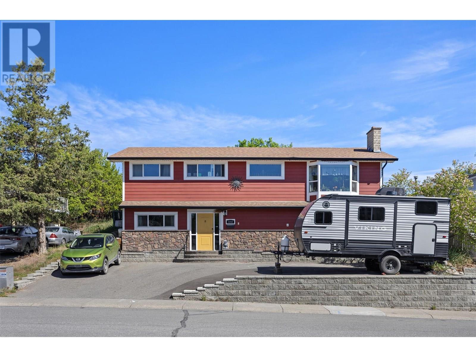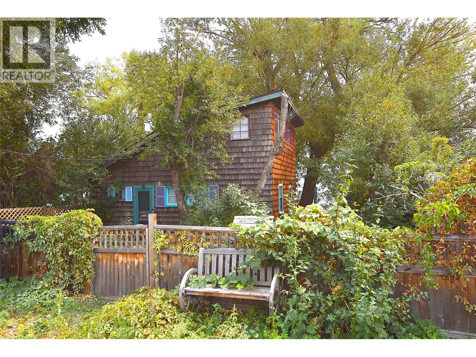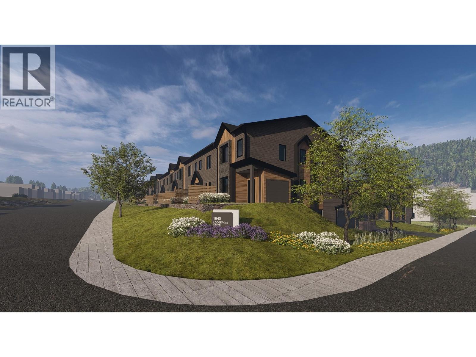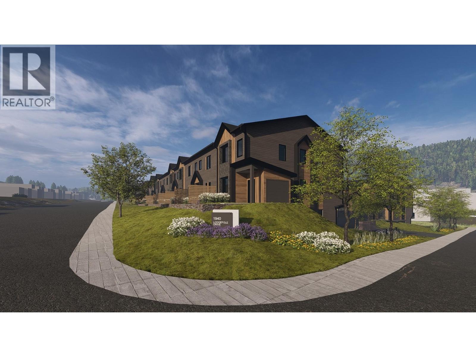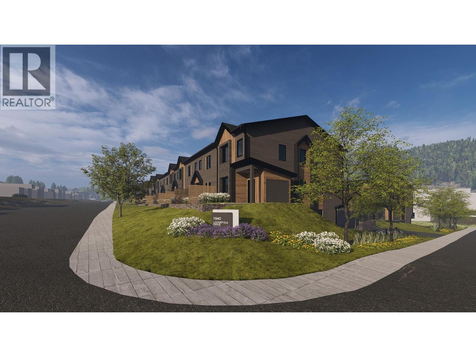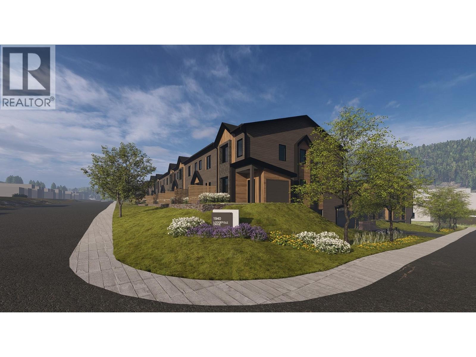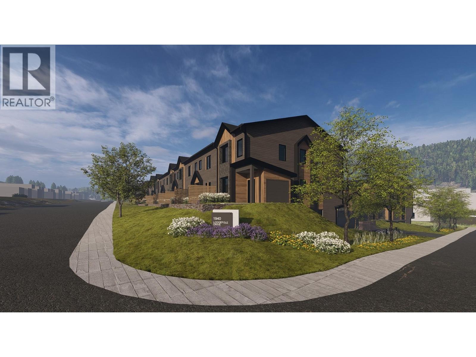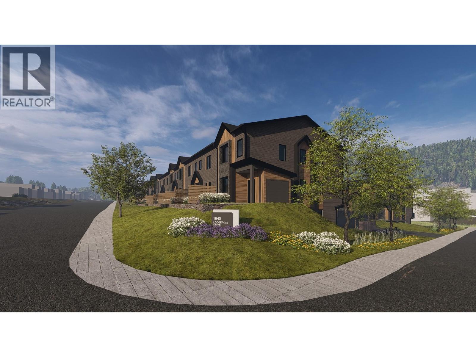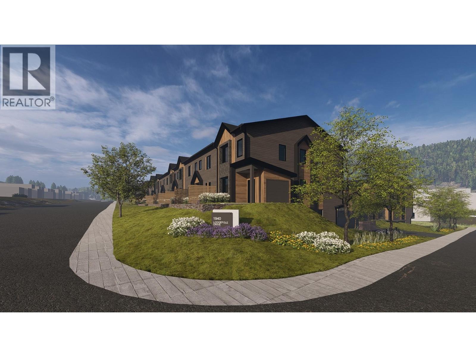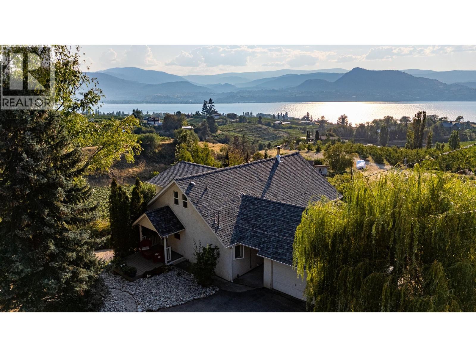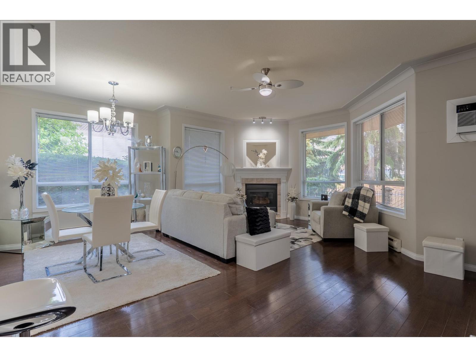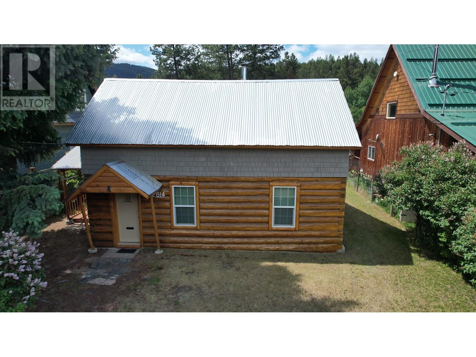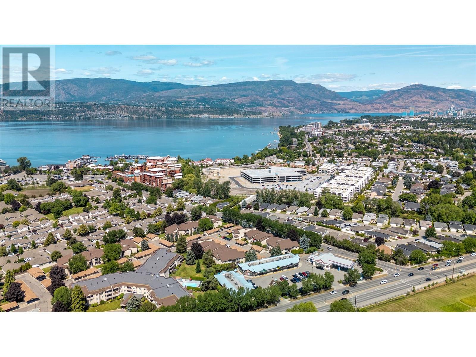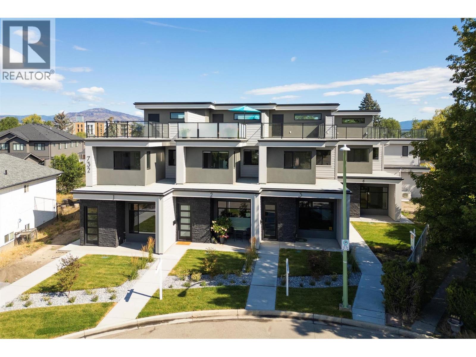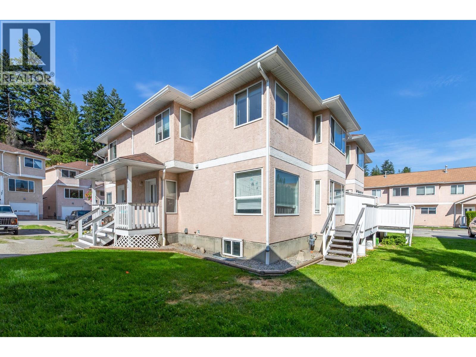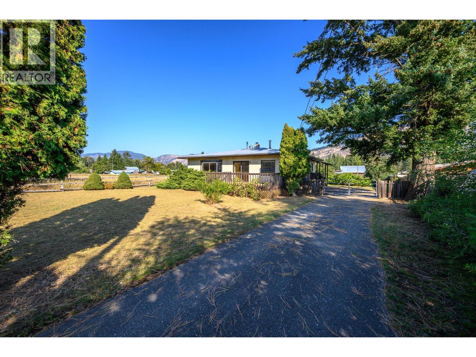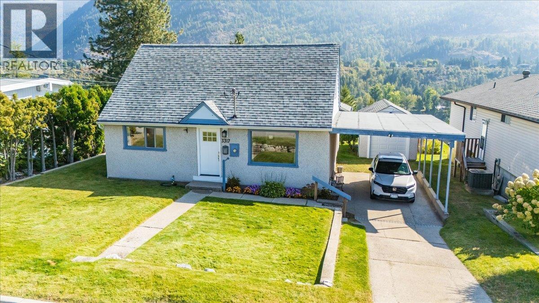Listings
1940 Lodgepole Drive Unit# 150
Kamloops, British Columbia
Lodgepole Crossing is a thoughtfully planned 53-unit townhome community by Granite Developments, offering modern design and family-friendly living in Pineview Valley. These inside units in Building B1 deliver 3 bedrooms, 3 bathrooms, and 1,800 sq. ft. of quality space just steps from Kamloops’ newest school opening in September 2026. Enter on the main floor to a two-story-inspired layout with bright open kitchen, dining, and living areas overlooking the natural parkway system of ponds and trails winding through Pineview. Upstairs features three comfortable bedrooms, including a primary suite with walk-in closet, 5’ glass shower ensuite, and a main full bathroom. The walkout lower level is perfect for family or guests, boasting a spacious entertainment room, 3-piece bath, and abundant natural light from large windows. Each unit includes a single-car garage and generous storage options. Interiors showcase design-forward finishes—wood flooring, tall ceilings, clean lines, and a cozy feature fireplace—while exteriors blend Hardie siding, shake, and board-and-batten textures for architectural curb appeal. These inside units offer an efficient floorplan that maximizes style and function while connecting seamlessly to Pineview’s trails and green spaces. Lodgepole Crossing is where lifestyle and quality meet in an exciting new Kamloops community. (id:26472)
Royal LePage Westwin Realty
1940 Lodgepole Drive Unit# 149
Kamloops, British Columbia
Lodgepole Crossing is a thoughtfully planned 53-unit townhome community by Granite Developments, offering modern design and family-friendly living in Pineview Valley. These inside units in Building B1 deliver 3 bedrooms, 3 bathrooms, and 1,800 sq. ft. of quality space just steps from Kamloops’ newest school opening in September 2026. Enter on the main floor to a two-story-inspired layout with bright open kitchen, dining, and living areas overlooking the natural parkway system of ponds and trails winding through Pineview. Upstairs features three comfortable bedrooms, including a primary suite with walk-in closet, 5’ glass shower ensuite, and a main full bathroom. The walkout lower level is perfect for family or guests, boasting a spacious entertainment room, 3-piece bath, and abundant natural light from large windows. Each unit includes a single-car garage and generous storage options. Interiors showcase design-forward finishes—wood flooring, tall ceilings, clean lines, and a cozy feature fireplace—while exteriors blend Hardie siding, shake, and board-and-batten textures for architectural curb appeal. These inside units offer an efficient floorplan that maximizes style and function while connecting seamlessly to Pineview’s trails and green spaces. Lodgepole Crossing is where lifestyle and quality meet in an exciting new Kamloops community. (id:26472)
Royal LePage Westwin Realty
1940 Lodgepole Drive Unit# 148
Kamloops, British Columbia
Lodgepole Crossing is a thoughtfully planned 53-unit townhome community by Granite Developments, offering modern design and family-friendly living in Pineview Valley. These inside units in Building B1 deliver 3 bedrooms, 3 bathrooms, and 1,800 sq. ft. of quality space just steps from Kamloops’ newest school opening in September 2026. Enter on the main floor to a two-story-inspired layout with bright open kitchen, dining, and living areas overlooking the natural parkway system of ponds and trails winding through Pineview. Upstairs features three comfortable bedrooms, including a primary suite with walk-in closet, 5’ glass shower ensuite, and a main full bathroom. The walkout lower level is perfect for family or guests, boasting a spacious entertainment room, 3-piece bath, and abundant natural light from large windows. Each unit includes a single-car garage and generous storage options. Interiors showcase design-forward finishes—wood flooring, tall ceilings, clean lines, and a cozy feature fireplace—while exteriors blend Hardie siding, shake, and board-and-batten textures for architectural curb appeal. These inside units offer an efficient floorplan that maximizes style and function while connecting seamlessly to Pineview’s trails and green spaces. Lodgepole Crossing is where lifestyle and quality meet in an exciting new Kamloops community. (id:26472)
Royal LePage Westwin Realty
1940 Lodgepole Drive Unit# 147
Kamloops, British Columbia
Lodgepole Crossing is a thoughtfully planned 53-unit townhome community by Granite Developments, offering modern design and family-friendly living in Pineview Valley. These inside units in Building B1 deliver 3 bedrooms, 3 bathrooms, and 1,800 sq. ft. of quality space just steps from Kamloops’ newest school opening in September 2026. Enter on the main floor to a two-story-inspired layout with bright open kitchen, dining, and living areas overlooking the natural parkway system of ponds and trails winding through Pineview. Upstairs features three comfortable bedrooms, including a primary suite with walk-in closet, 5’ glass shower ensuite, and a main full bathroom. The walkout lower level is perfect for family or guests, boasting a spacious entertainment room, 3-piece bath, and abundant natural light from large windows. Each unit includes a single-car garage and generous storage options. Interiors showcase design-forward finishes—wood flooring, tall ceilings, clean lines, and a cozy feature fireplace—while exteriors blend Hardie siding, shake, and board-and-batten textures for architectural curb appeal. These inside units offer an efficient floorplan that maximizes style and function while connecting seamlessly to Pineview’s trails and green spaces. Lodgepole Crossing is where lifestyle and quality meet in an exciting new Kamloops community. (id:26472)
Royal LePage Westwin Realty
1940 Lodgepole Drive Unit# 146
Kamloops, British Columbia
Discover the end-unit advantage at Lodgepole Crossing, an exceptional new townhome development by Granite Developments. Ideally located within minutes of Kamloops’ newest school opening September 2026, this 3-bedroom, 3-bathroom end unit offers 1,800 sq. ft. of modern living with extra windows and added privacy. The main floor entry presents a striking two-story design that opens to a bright living room, dining, and a modern kitchen highlighting contemporary style overlooking Pineview Valley’s scenic parkway system of ponds and creeks. Upstairs, find three spacious bedrooms including a primary suite with a 5’ glass shower ensuite, large walk-in closet, and a full main bathroom. The walkout lower level is designed for entertaining, offering a large family room with ample windows for natural light, plus a full 3-piece bathroom. Quality is evident in every detail: Hardie siding, shake, and board-and-batten exteriors complement contemporary interiors featuring wood flooring, tall ceilings, sleek clean lines, and a central feature fireplace. With a single garage, abundant storage, and seamless indoor-outdoor living, this end unit captures both functionality and architectural style. Surrounded by the beauty of Pineview Valley’s trails and greenways, Lodgepole Crossing delivers the perfect balance of lifestyle, location, and design. (id:26472)
Royal LePage Westwin Realty
1212 Linthorpe Road
Kamloops, British Columbia
Welcome to this well maintained, nicely updated family home in the desirable Batchelor Heights. 1212 Linthorpe Rd features a large, open kitchen and dinning area that flows into the living room where you look out a large bay window featuring great views of the city. Off the dinning area, a glass sliding door opens to a large deck. Featuring a flat backyard where you have a large custom shed that could be used as a hobby shed, or plenty of storage, a play structure for the adventurous kids, small chicken coop and plenty of space for a garden with south facing sun exposure. Also on the main floor, 3 nice sized bedrooms, 1.5 bath, including a 2 piece ensuite in the primary bedroom. This basement entry home features a large foyer and large recreation room, 1 bed, 1 full bath, and kitchenette which could all be easily converted into a suite. Plenty of parking in the paved driveway, including room for an RV/Utility trailer. Recent updates include hot water tank(2 months), AC(2 months), kitchen cabinets refaced including hardware(2 months), and roof(spring of 2023). This family oriented neighborhood includes a bus stop right out front and a little hidden gem of a tot lot park just down the street. Reach out with any questions or to book your personal showing! (id:26472)
Brendan Shaw Real Estate Ltd.
3140 Wilson Street Unit# 313
Penticton, British Columbia
Thoughtfully renovated 1 Bed 1 Bath condo in Tiffany Gardens. The renovated kitchen has been opened up from the original closed-off layout, with new epoxy countertops complimented with updated white cabinets and a matching extended pantry storage unit. The new vinyl flooring up and down tastefully complements the light and bright space by bringing in some colour dynamics. Under the stairs has been smartly renovated to include a built-in shelving unit with a second accessible storage. The loft space has been closed off, adding extra usable square footage to the bedroom, and also adding a layer of privacy to the home. Additionally, the bathroom has been completely renovated with a tasteful white appearance. There is plenty of storage inside the laundry room. The unit has 2 outdoor spaces to be enjoyed, additionally the bottom patio has a custom storage unit. On a quiet street, within walking distance to Skaha Beach, shops, parks, and school, this location is Penticton perfection. (id:26472)
Royal LePage Locations West
4 Mary Anne's Road
Vernon, British Columbia
Introducing a charming and rustic lakeside cottage nestled amidst the trees with 50 feet of Prime Okanagan Lakefront. This open-plan home features one bedroom on the main floor and two upstairs bedrooms, offering comfortable space for family or guests. The property operates off-grid with no electricity; instead, it relies on four solar panels to provide power, ensuring an eco-friendly lifestyle. Heating is supplied by a cozy propane fireplace in the living room, while the kitchen is equipped with a propane stove and fridge, along with hot water on demand for added convenience. Water is sourced directly from the lake via intake, with three large barrels inside the home storing the water for daily use. The dining area opens through double doors onto a spacious deck, showcasing stunning lake views—perfect for relaxing, entertaining, or enjoying sunsets over the water. The property is leased under a Buchshee lease, with an annual fee of $6,700 payable in full to the landowner by June 1st each year. Please note, as a Buchshee lease, traditional mortgages are not available. This is an excellent, affordable opportunity to own a piece of prime Okanagan lakefront and enjoy memorable summers with family and friends. An exceptional property for those seeking privacy, tranquility, and natural beauty. (id:26472)
RE/MAX Vernon
1940 Lodgepole Drive Unit# 101
Kamloops, British Columbia
Welcome to Lodgepole Crossing, a premier new townhouse community by Granite Developments. Perfectly situated within a short walk to Kamloops’ newest school opening September 2026, this 3-bedroom, 4-bathroom end unit offers over 1,800 sq. ft. of thoughtfully designed living space. The street-level entry opens to a spacious foyer that seamlessly flows into the open-concept kitchen, dining, and oversized living area, filled with natural light and modern finishes. Upstairs, you’ll find three well-appointed bedrooms, including a primary suite with a 5’ glass shower ensuite and large walk-in closet. The lower level features a versatile family room with full 3-piece bath, mechanical, and storage space, with convenient direct access from the garage. End-unit placement provides extra windows, enhanced privacy, and an airy feel throughout. Exteriors showcase a striking blend of Hardie siding, shake, board and batten textures, while interiors boast warm wood flooring, tall ceilings, and clean modern lines. A feature fireplace and stylish kitchen anchor the main level for effortless entertaining. Bordering Pineview Valley’s scenic pathways, ponds, and creeks, this home blends natural beauty with modern design. Quality, comfort, and location all come together at Lodgepole Crossing—an exciting new address to call home. (id:26472)
Royal LePage Westwin Realty
1940 Lodgepole Drive Unit# 102
Kamloops, British Columbia
Lodgepole Crossing introduces a rare opportunity to own a spacious 3-bedroom, 4-bathroom townhouse by Granite Developments in the heart of Pineview Valley. With over 1,800 sq. ft. of living space, these inside units are designed for modern families seeking quality and convenience. Just a short walk from Kamloops’ newest school opening September 2026, the main floor offers a welcoming street-level foyer leading into an open-concept kitchen, dining, and oversized living room. Large windows, clean lines, tall ceilings, and a feature fireplace create an inviting atmosphere for everyday living or entertaining. Upstairs, three bedrooms include a primary suite with 5’ glass shower ensuite and walk-in closet, plus a full main bathroom. The lower level provides a bright family/entertaining space with 3-piece bathroom, mechanical, and storage, accessible from the garage level. Inside units maximize efficient layouts with thoughtfully planned spaces while maintaining the same finishes and style of the end units. Exteriors highlight a distinctive mix of Hardie siding, shake, and board-and-batten detailing, while interiors showcase warm wood flooring, a chef-inspired kitchen, and sleek architectural touches. (id:26472)
Royal LePage Westwin Realty
1940 Lodgepole Drive Unit# 104
Kamloops, British Columbia
Lodgepole Crossing introduces a rare opportunity to own a spacious 3-bedroom, 4-bathroom townhouse by Granite Developments in the heart of Pineview Valley. With over 1,800 sq. ft. of living space, these inside units are designed for modern families seeking quality and convenience. Just a short walk from Kamloops’ newest school opening September 2026, the main floor offers a welcoming street-level foyer leading into an open-concept kitchen, dining, and oversized living room. Large windows, clean lines, tall ceilings, and a feature fireplace create an inviting atmosphere for everyday living or entertaining. Upstairs, three bedrooms include a primary suite with 5’ glass shower ensuite and walk-in closet, plus a full main bathroom. The lower level provides a bright family/entertaining space with 3-piece bathroom, mechanical, and storage, accessible from the garage level. Inside units maximize efficient layouts with thoughtfully planned spaces while maintaining the same finishes and style of the end units. Exteriors highlight a distinctive mix of Hardie siding, shake, and board-and-batten detailing, while interiors showcase warm wood flooring, a chef-inspired kitchen, and sleek architectural touches. (id:26472)
Royal LePage Westwin Realty
1940 Lodgepole Drive Unit# 103
Kamloops, British Columbia
Lodgepole Crossing introduces a rare opportunity to own a spacious 3-bedroom, 4-bathroom townhouse by Granite Developments in the heart of Pineview Valley. With over 1,800 sq. ft. of living space, these inside units are designed for modern families seeking quality and convenience. Just a short walk from Kamloops’ newest school opening September 2026, the main floor offers a welcoming street-level foyer leading into an open-concept kitchen, dining, and oversized living room. Large windows, clean lines, tall ceilings, and a feature fireplace create an inviting atmosphere for everyday living or entertaining. Upstairs, three bedrooms include a primary suite with 5’ glass shower ensuite and walk-in closet, plus a full main bathroom. The lower level provides a bright family/entertaining space with 3-piece bathroom, mechanical, and storage, accessible from the garage level. Inside units maximize efficient layouts with thoughtfully planned spaces while maintaining the same finishes and style of the end units. Exteriors highlight a distinctive mix of Hardie siding, shake, and board-and-batten detailing, while interiors showcase warm wood flooring, a chef-inspired kitchen, and sleek architectural touches. (id:26472)
Royal LePage Westwin Realty
1940 Lodgepole Drive Unit# 107
Kamloops, British Columbia
Lodgepole Crossing introduces a rare opportunity to own a spacious 3-bedroom, 4-bathroom townhouse by Granite Developments in the heart of Pineview Valley. With over 1,800 sq. ft. of living space, these inside units are designed for modern families seeking quality and convenience. Just a short walk from Kamloops’ newest school opening September 2026, the main floor offers a welcoming street-level foyer leading into an open-concept kitchen, dining, and oversized living room. Large windows, clean lines, tall ceilings, and a feature fireplace create an inviting atmosphere for everyday living or entertaining. Upstairs, three bedrooms include a primary suite with 5’ glass shower ensuite and walk-in closet, plus a full main bathroom. The lower level provides a bright family/entertaining space with 3-piece bathroom, mechanical, and storage, accessible from the garage level. Inside units maximize efficient layouts with thoughtfully planned spaces while maintaining the same finishes and style of the end units. Exteriors highlight a distinctive mix of Hardie siding, shake, and board-and-batten detailing, while interiors showcase warm wood flooring, a chef-inspired kitchen, and sleek architectural touches. (id:26472)
Royal LePage Westwin Realty
1940 Lodgepole Drive Unit# 108
Kamloops, British Columbia
Welcome to Lodgepole Crossing, a premier new townhouse community by Granite Developments. Perfectly situated within a short walk to Kamloops’ newest school opening September 2026, this 3-bedroom, 4-bathroom end unit offers over 1,800 sq. ft. of thoughtfully designed living space. The street-level entry opens to a spacious foyer that seamlessly flows into the open-concept kitchen, dining, and oversized living area, filled with natural light and modern finishes. Upstairs, you’ll find three well-appointed bedrooms, including a primary suite with a 5’ glass shower ensuite and large walk-in closet. The lower level features a versatile family room with full 3-piece bath, mechanical, and storage space, with convenient direct access from the garage. End-unit placement provides extra windows, enhanced privacy, and an airy feel throughout. Exteriors showcase a striking blend of Hardie siding, shake, board and batten textures, while interiors boast warm wood flooring, tall ceilings, and clean modern lines. A feature fireplace and stylish kitchen anchor the main level for effortless entertaining. Bordering Pineview Valley’s scenic pathways, ponds, and creeks, this home blends natural beauty with modern design. Quality, comfort, and location all come together at Lodgepole Crossing—an exciting new address to call home. (id:26472)
Royal LePage Westwin Realty
1940 Lodgepole Drive Unit# 106
Kamloops, British Columbia
Lodgepole Crossing introduces a rare opportunity to own a spacious 3-bedroom, 4-bathroom townhouse by Granite Developments in the heart of Pineview Valley. With over 1,800 sq. ft. of living space, these inside units are designed for modern families seeking quality and convenience. Just a short walk from Kamloops’ newest school opening September 2026, the main floor offers a welcoming street-level foyer leading into an open-concept kitchen, dining, and oversized living room. Large windows, clean lines, tall ceilings, and a feature fireplace create an inviting atmosphere for everyday living or entertaining. Upstairs, three bedrooms include a primary suite with 5’ glass shower ensuite and walk-in closet, plus a full main bathroom. The lower level provides a bright family/entertaining space with 3-piece bathroom, mechanical, and storage, accessible from the garage level. Inside units maximize efficient layouts with thoughtfully planned spaces while maintaining the same finishes and style of the end units. Exteriors highlight a distinctive mix of Hardie siding, shake, and board-and-batten detailing, while interiors showcase warm wood flooring, a chef-inspired kitchen, and sleek architectural touches. (id:26472)
Royal LePage Westwin Realty
1940 Lodgepole Drive Unit# 105
Kamloops, British Columbia
Lodgepole Crossing introduces a rare opportunity to own a spacious 3-bedroom, 4-bathroom townhouse by Granite Developments in the heart of Pineview Valley. With over 1,800 sq. ft. of living space, these inside units are designed for modern families seeking quality and convenience. Just a short walk from Kamloops’ newest school opening September 2026, the main floor offers a welcoming street-level foyer leading into an open-concept kitchen, dining, and oversized living room. Large windows, clean lines, tall ceilings, and a feature fireplace create an inviting atmosphere for everyday living or entertaining. Upstairs, three bedrooms include a primary suite with 5’ glass shower ensuite and walk-in closet, plus a full main bathroom. The lower level provides a bright family/entertaining space with 3-piece bathroom, mechanical, and storage, accessible from the garage level. Inside units maximize efficient layouts with thoughtfully planned spaces while maintaining the same finishes and style of the end units. Exteriors highlight a distinctive mix of Hardie siding, shake, and board-and-batten detailing, while interiors showcase warm wood flooring, a chef-inspired kitchen, and sleek architectural touches. (id:26472)
Royal LePage Westwin Realty
4295 North Naramata Road
Naramata, British Columbia
Welcome to this exceptional property located at 4295 North Naramata Road. This home is overlooking rolling vineyards and the sparkling waters of Okanagan Lake. Situated on a gently sloped lot in the heart of wine country, this home blends relaxed country living with a smart investment opportunity. Inside, you’ll find a bright, open-concept main level with expansive windows that frame the breathtaking views. The kitchen offers ample cabinetry and provides a spacious work flow design. The adjoining dining and living areas flow seamlessly to a spacious lake-view deck—perfect for entertaining or quiet evenings. The primary suite features a private balcony, walk-in closet, and ensuite bathroom. There is an additional bedroom and a full bath located on the main level which provides plenty of space for family or guests. Don't forget the self-contained suite which serves as an excellent mortgage helper, guest quarters, or vacation rental, complete with its own entrance, kitchen, and outdoor space. The landscaped grounds include multiple seating areas, garden beds, and parking for vehicles, RVs, or boats. Enjoy easy access to wineries, hiking trails, and the vibrant Naramata village, all while being just minutes from Penticton. (id:26472)
Parker Real Estate
1964 Enterprise Way Unit# 116
Kelowna, British Columbia
Welcome to Meadowbrook! This ground-level corner unit offers exceptional privacy, located on the quiet back side of the complex. Featuring a bright, open layout with split bedrooms, the home is filled with natural light thanks to the abundance of windows. The spacious living room creates a warm and inviting space, perfect for relaxing or entertaining. Just steps from the Rail Trail, Parkinson Rec Centre, shopping, dining, and more, this prime location has it all. (id:26472)
Royal LePage Kelowna
2614 Otter Avenue
Coalmont-Tulameen, British Columbia
Imagine owning your own slice of heaven! Nestled in the center of Tulameen, this charming cabin boasts 3 bedrooms and 2 bathrooms, and it's just a short stroll away from Otter Lake, The Trading Post, the playground, and the Community Hall. The generous living room features a cozy wood stove, perfect for those crisp winter evenings. In the summertime, you'll love relaxing on the covered deck, which overlooks a beautiful, large fenced yard – an ideal space for children and pets to play freely! Adding to its appeal, the property includes a 12x11 detached single shop with drive through access from the alley to the back yard. Plus, the added bonus of a 10x10 shed, providing ample storage for all your outdoor gear, fishing equipment, and more. . Tulameen's convenient location, just 3.5 hours from the lower mainland, makes it a fantastic year-round recreational destination. (id:26472)
Century 21 Horizon West Realty
735 Cook Road Unit# 207c
Kelowna, British Columbia
Welcome to the highly sought after Bridgewater Estates, located in the desirable lower mission neighbourhood affordable Okanagan resort style living starts here! The perfect home for 1st time buyers or a young family. This tastefully renovated 2 bedroom & 2 bathroom 2nd floor unit features a private patio ideal for relaxing summer night BBQ's, in-suit laundry, generously sized walk-in closet, updated appliances, covered parking space steps away from the unit & storage. Amenities include the outdoor pool, 2 gyms, sauna, games room & pet friendly! The location everyone wants for....steps to beaches, restaurants, H2O pool, shopping & Eldorado resort. (id:26472)
Royal LePage Princeton Realty
732 Coopland Crescent Unit# 3
Kelowna, British Columbia
NEW PRICE FOR THIS UNIT ONLY - NOW UNDER $1M. BONUS OF NEW HOME PROPERTY TRANSFER TAX EXEMPTION, NO GST FOR FIRST TIME BUYERS, PLUS LOCATION - LOCATION – LOCATION. The South Pandosy (SOPA) lifestyle at its best. Welcome to 732 Coopland Crescent, a quiet street where each approximately 2,200 sq. ft. move-in ready pet-friendly home in this modern, bright & quiet fourplex. Each home comes with an attached side-by-side double garage (roughed for EV Charger), front & rear roof-top decks (approximately 1,000 sq. ft. total) that are plumbed for hot tub & outdoor kitchen. Quality contemporary finishings in this 3-bedroom + den, 3-bathroom home with 10 ft. ceilings (on the main), plus a laundry room with sink, cupboards & sorting counter, plus an abundance of storage. A 5–10-minute walk to beaches, parks, shopping, cafes, restaurants, stores, schools (Raymer Elementary, Kelowna Secondary School, Okanagan College, KLO Middle School), banking, medical facilities & City Transit. This is a quiet crescent with lovely city/mountain/valley views, please consider making one of these units your new home. Standard Strata Bylaws to be adopted with the owners to decide on pet & rental restrictions over the longer term. GST will be applicable on top of the purchase price. Enervision Enviromatcis Group Energy Advisor states a 33.5% increase in energy efficiency than what is required. Some images are physically staged. #2 has SOLD, #s 1,3 & 4 are available. These homes are definitely worth a look. (id:26472)
RE/MAX Kelowna
1458 Penticton Avenue Unit# 161
Penticton, British Columbia
Immerse yourself in the family-friendly environment of Cascade Gardens, the perfect home for growing families. This 3-bedroom, 3-bathroom home boasts an expansive floor plan and a basement that awaits your personal touch. On the ground floor, you'll be greeted by an open-concept living space that seamlessly integrates the kitchen, dining, and living zones—all bathed in warm, natural light. A convenient half-bath is on hand, as well as direct access to your own private deck, a haven for summer barbecues and outdoor enjoyment. Venture upstairs to discover a generously proportioned primary bedroom, complete with a private half-bath. Two additional bedrooms and a full bathroom offer ample space for the whole family, complemented with copious storage spaces. The basement beckons with its practical laundry area and boundless prospects for transforming into a recreational area, a media room, or a designated play space for children. Set within a professionally managed, pet-accommodating strata community with no age restrictions, this residential gem comes with two dedicated parking spots. Its proximity to public transportation, schools, and peaceful walking trails add to its charm. Cascade Gardens—a home that evolves with your family's needs and aspirations! (id:26472)
Exp Realty
599 Whitevale Road
Lumby, British Columbia
Great beginnings! .95 level, useable acre in quiet rural setting! Loads of room for serious gardening, children and pets, chickens or your future shop! Home is being offered AS IS WHERE IS, so bring your imagination and skills! Surprisingly spacious and good solid bones to work with! Good family plan with two bedrooms and two baths and laundry on main level. Large Country style kitchen welcomes gatherings! Cozy wood stove and sliding doors to the deck. Full l basement with 3rd bedroom, family/games area, mega storage and outside access to backyard. Higher efficiency gas furnace, and security security system. Like new wood fired heater/cook stove to heat the entire basement and cook without electricity. All furnishings and everything on the property included. AS IS Private well and septic. Older shop still serving well as dry storage. A great country setting mere minutes from schools and the Village of Lumby. 20 minutes to the City of Vernon. Quick Possession (id:26472)
RE/MAX Priscilla
3317 3rd Avenue
Castlegar, British Columbia
Updated Riverfront Character Home situated on a 0.45 acre lot! Nestled on the riverbank in the quiet and peaceful lower Kinnaird Bench, this 1 1/2 storey home features 4 bedrooms and 1 bathroom . The main floor offers a fully renovated bathroom, an updated sunroom with breathtaking views of the Columbia River, 2 generously sized bedrooms, a bright and spacious kitchen and a cozy living room. The upstairs features 2 additional bedrooms while the basement offers loads of storage. Recent improvement throughout the home include a high efficient gas furnace, new central A/C, updated light fixtures, Hot water tank, new gutters, interior doors, finishing carpentry and the list goes on.. The property is truly waterfront and runs down the bank behind the home to the high-water mark of the Columbia River. There is a path down the bank where you can enjoy your private fishing spot or walking along the banks of the River. The detached shop is great for the handyman or storage for your toys. Put this one on your list to see!! (id:26472)
Exp Realty


