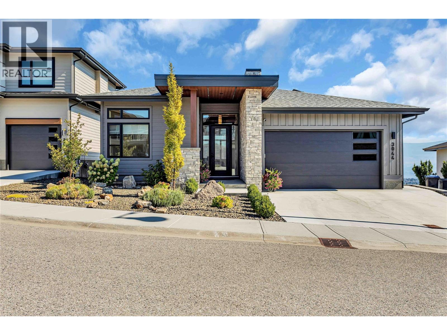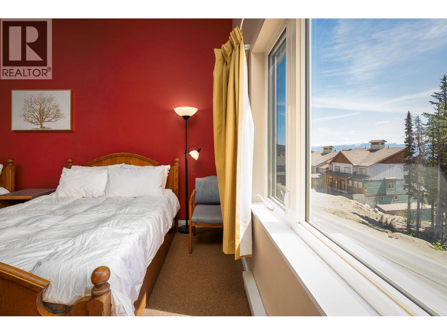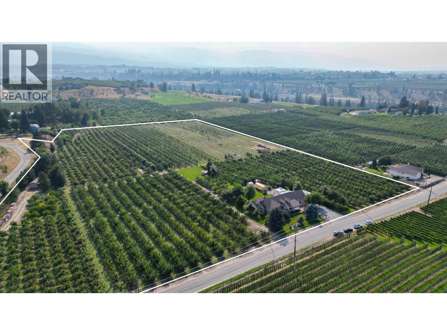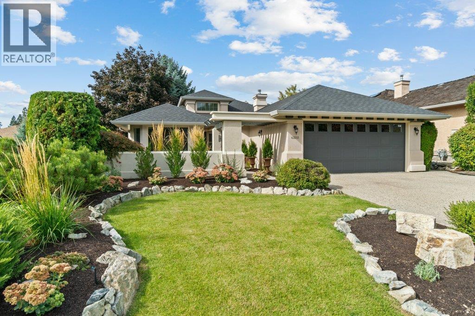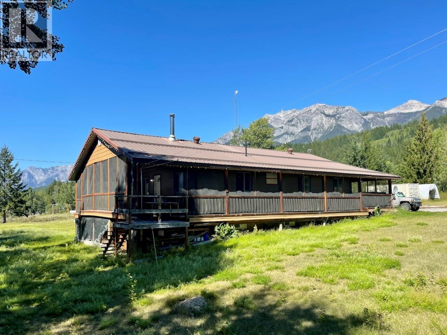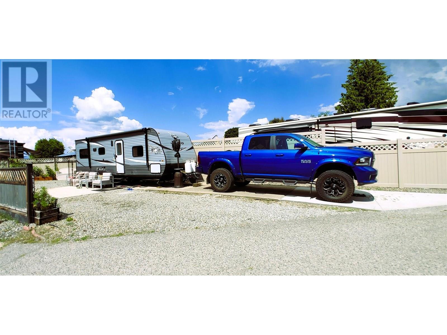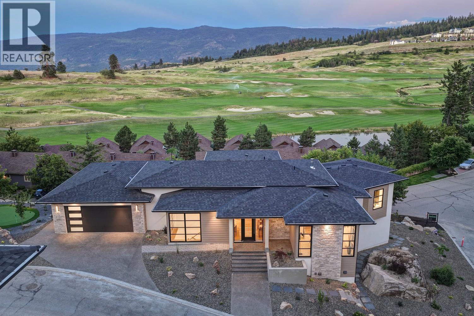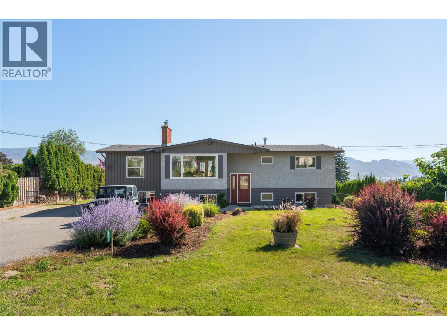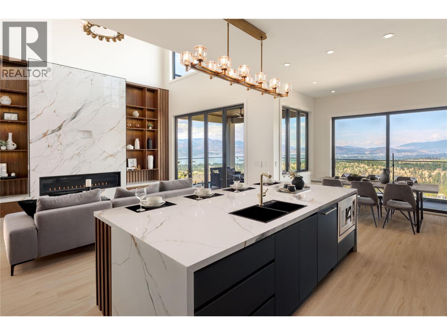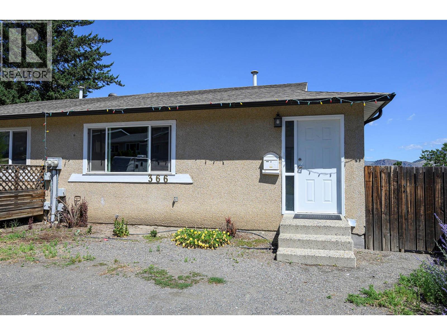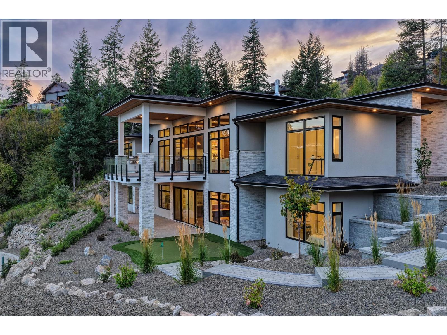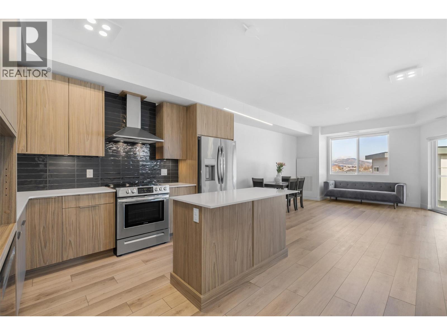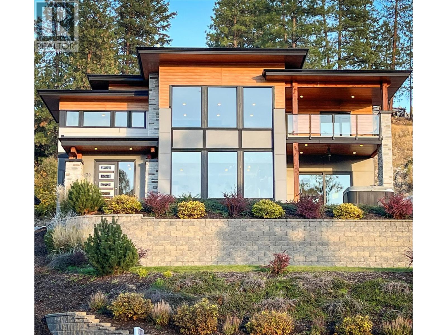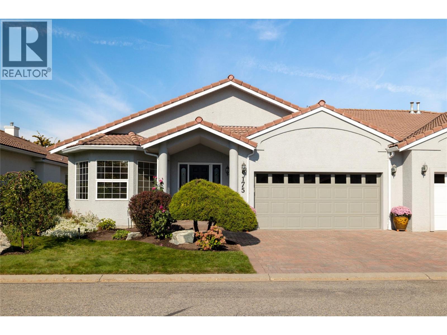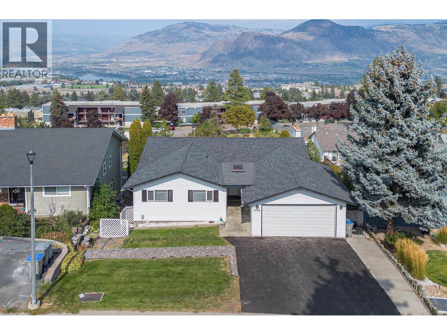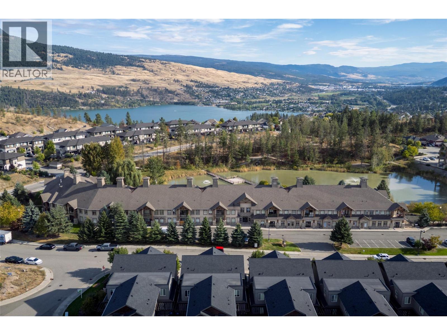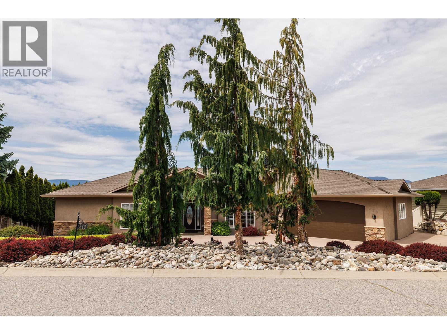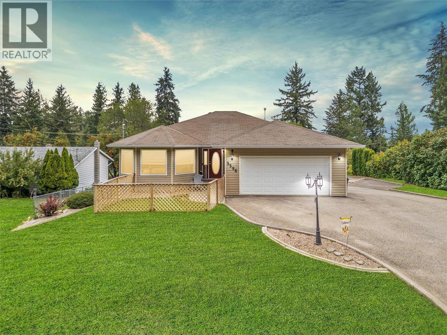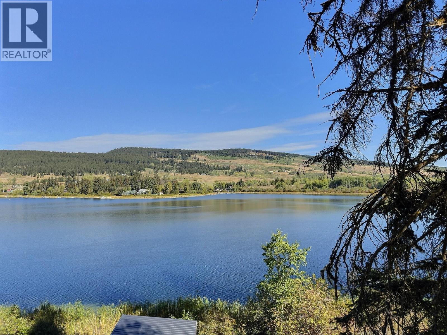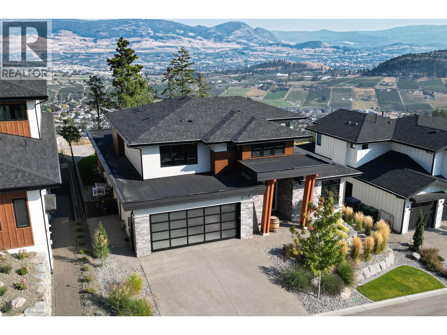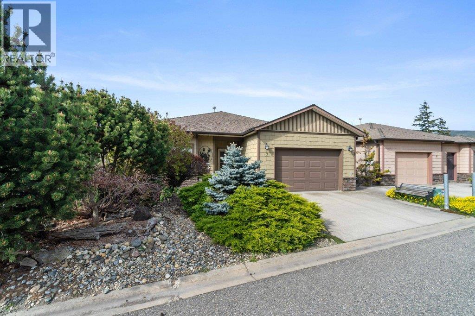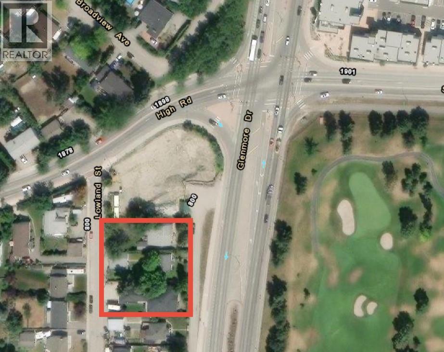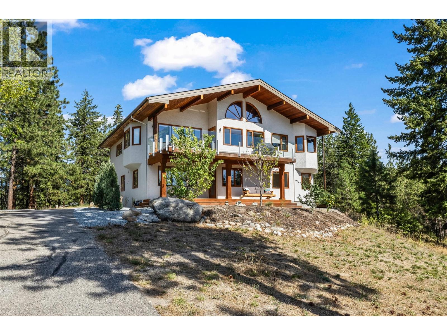Listings
3044 Shaleview Drive
West Kelowna, British Columbia
Perched on top of the mountain in one of Smith Creek’s newest neighbourhoods, ""The Views"", this custom built stunner by H&H Homes looks like it’s never been lived in, & is packed with high end finishes & appliances throughout. It’s a heart stopper, kind of like your high school sweetheart, but this one comes with quartz countertops & a warranty. From lofty ceilings with exposed wooden beams to sweeping lake & valley views, this Cul-de-sac home was designed with equal parts privacy, relaxation, & “wow” factor. Features include European Oak hardwood, a chef’s kitchen with a 36-inch range, a spa worthy ensuite, custom closet organizers, a downstairs bar, flex/theatre room, epoxy coated garage floors, EV charging, solar panels, central vac, power blinds, linear gas fireplace, and more. Outside, enjoy a large deck with built in heat and BBQ hookup, plus a downstairs patio with hot tub and natural gas connections because why not have options? Navien hot water on demand, security cameras, and countless thoughtful extras round out this meticulously finished home, perfectly matched to its spectacular lot. And the location? Just minutes from biking ATVing & hiking trails, Shannon Lake, golf, wineries, sports fields, schools, shopping, and just a quick 20 minute drive to downtown Kelowna or Kelowna General Hospital. Watch the eagles soar from your new covered deck at 3044 Shaleview Drive. (id:26472)
Century 21 Assurance Realty Ltd
5275 Big White Road Unit# 212
Big White, British Columbia
White Crystal Inn is located in the best location at Big White. Walk out into the village centre and ski to and from the building with ease. It doesn't get more central than the White Crystal Inn. This unit also has huge lofted ceilings and no one living above you. Having a large open area with 16 foot ceilings and a perfect view of the Monashees make this the perfect property at Big White. Ease of ownership and use come with this unit, with your option to rent or use it for personal use. The building has a hot tub and sauna and comes with underground parking. (id:26472)
RE/MAX Kelowna
1409 + 1429 Teasdale Road
Kelowna, British Columbia
Incredibly unique opportunity; 3.3 acre and 10.14 acre titled properties, combining for a 13.44 acre successful u-pick operation in the Belgo area of Kelowna. This property is located just minutes from town, yet feels like your own private estate far from it all. The home offers five bedrooms and four bathrooms across 3700 square feet of living space, and lots of renovations and features: emphatic stone fireplace mantle with the overheight ceilings with skylights, renovated kitchen with stainless steel appliances & quartz countertops, renovated bathrooms with tile flooring & quartz counters, & more. Master bedroom includes his/her sinks, tiled glass shower & free standing tub. Great backyard space surrounded by your orchard, incl. a big garden space. The orchard operation itself is ran as a successful u-pick operation. Varied cherry blocks that are a perfect mix of early, mid and late season cherries to maximize the time of the u-pick. Recognizable and respected varieties include Rainier, Cristalina, Skeena, Staccato, Stella, and more (inquire for full info package). There is also a cabin on the property, perfect for a mortgage helper/farm help. Lakeviews are found on the upper bench off Geen Rd. Two titles creates lots of flexibilities, as the 3.3 acre lot would allow for another full primary home to be built. Great opportunity to have a profitable business in your backyard, and is a turn-key operation. Great potential for a multi-generational setup with the two titles and potential for residences. (id:26472)
Sotheby's International Realty Canada
4222 Gallaghers Crescent
Kelowna, British Columbia
This charming rancher-style home in Gallagher's Canyon offers over 1500 sq ft of well appointed living space. It's one level living at it's finest! As you enter, a vaulted entryway with clerestory windows bathes the foyer with sunlight. The open-concept living and dining areas are accentuated by 2 sets of sliding glass doors that bring the outside in and offer effortless access to the fully landscaped backyard oasis. Fully fenced and private with multiple areas to sit and reflect. Transitioning from the dining area is the spacious kitchen with ample counter space, cabinetry storage and a stainless steel appliances. A cozy second living room space provides a tranquil retreat overlooking the secluded front patio. The home features two generously sized bedrooms and bathrooms. The master suite is graced by expansive windows and a sliding door that leads to the rear patio. Also in the master suite is a large walk in closet and a 4pc ensuite with jacuzzi tub. Completing this residence is an attached double garage, offering additional storage space for added convenience. Brand new asphalt shingle roof, paint and landscaping. The allure of Gallaghers Canyon extends beyond this cozy property, with an array of upscale amenities including an indoor pool, fitness center, tennis courts, a restaurant and two golf courses. Every day presents an opportunity for leisure and recreation at Gallaghers. (id:26472)
Coldwell Banker Executives Realty
3049 95 Highway
Golden, British Columbia
Check all the ""yes"" boxes with this amazing property just south of Golden. Set on 3.5 acres with views of the Selkirk and Rocky Mountains, the Columbia River, and wetlands, this property offers the perfect balance of open space and privacy. There’s an open grassy field on one side and mature forest on the others, with roughly one-third of the lot covered in large, mature trees. The property is fenced on three sides and is accessible from Imler Road, Highway 95, and Tegart Frontage Road. Outside, you’ll find a deep double garage, a fully screened-in wraparound deck, and a large Beachcomber hot tub. The home features an upgraded metal roof, a new hot water tank, and a combination wood-burning and electric forced-air furnace. Inside there are 4 spacious bedrooms, upgraded vinyl windows with views of nature. Fresh, neutral gray paint and eye-catching feature walls bring a modern yet cozy feel throughout. The kitchen offers high-quality countertops, warm wood cabinetry, and recently upgraded stainless steel appliances. The bathroom on the main floor includes a soaker tub with a glass enclosure, and the downstairs bathroom has a beautiful walk-in shower. The open stairwell leads to a bright, walkout basement with a fourth bedroom, a large family room, a laundry area, and plenty of storage—including space beneath the enormous front deck. Click the media links to take a 3D virtual tour and see drone footage of this outstanding property. (id:26472)
Exp Realty
415 Commonwealth Road Unit# 114
Kelowna, British Columbia
Enjoy Resort Living in a quiet gated adult community with 24 hour security. Only steps away to the Family Activity Centre with outdoor pool, hot tub, restaurant, laundromat, showers & washrooms. The park offers pools, hot tubs, children’s playground, sports equipment rentals, billiards and games room, library, woodworking shop, community gardens, shuffleboard, tennis, pickleball, exercise room, hair care center, coin laundromats, and 6 hole golf course on site. Easy walk to Duck Lake, The Thyme at Ellison Lake Restaurant. Plus Up Front Market & Rentals - A FULLY SERVICED CONVENIENCE STORE and the Okanagan Rail Trail. Pets allowed. All the fun at your finger tips. Owner is very motivated to sell. Please feel free to drive by but don't disturb tenant. Standard site with a lease term until 2035, extension can be purchased to 2046. Pets are welcomed, 2 dogs any size. No pad rent. No Strata Fee. No Property Transfer Tax. 2025 Park Fees $4,911 includes GST, Sewer and water included. Low maintenance site with cable hookup, electrical service, and shed. The information contained here in should not be relied upon without independent verification. (id:26472)
Oakwyn Realty Okanagan
271 Chicopee Road Unit# 4
Vernon, British Columbia
NO SPEC/VACANCY TAX. Modern luxury meets resort-style living in this brand-new residence at Predator Ridge’s prestigious Falcon Point. With over 4,000 sq. ft. of refined design, this 5 bed, 4 bath home is perfectly positioned to capture golf course and mountain views. Expansive windows and 12 ft. ceilings with exposed beams set the tone in the main living space, where a sleek fireplace and engineered hardwood floors create an elegant yet inviting atmosphere. The chef’s kitchen is a true centerpiece, featuring a Fisher & Paykel appliance package, entertainment-sized waterfall island, and seamless access to a covered patio complete with an outdoor kitchen. The main floor offers a serene primary retreat with spa-inspired 5-piece ensuite and a second bedroom or use as an office. The lower level is designed for entertaining with a spacious rec room, wet bar, and patio ready for a hot tub. A secondary primary suite with ensuite and walk-in closet, plus two additional bedrooms and a den/gym, provide excellent space for family and guests. An amazing 4-car garage, fully landscaped grounds, and thoughtful finishes throughout reflect exceptional attention to detail. Enjoy the unparalleled lifestyle of Predator Ridge, Canada’s premier four-season resort community, offering 36 holes of championship golf, a racquet club, miles of trails, Sparkling Hill Resort nearby, and world-class wineries just minutes away. GST applicable. (id:26472)
Unison Jane Hoffman Realty
833 Hawthorne Road
West Kelowna, British Columbia
Great buy! Perched on nearly half an acre with sweeping lake & valley views, this spacious home blends comfort, versatility & the true Okanagan lifestyle. Thoughtfully updated with modern systems, it’s designed to accommodate families, investors or those seeking an in-law suite. The main level features open-concept living anchored by a wood-burning fireplace & large picture windows. The kitchen offers warm wood cabinetry, stainless appliances, a central island & abundant storage, flowing seamlessly to the dining area & brand-new deck—perfect for entertaining or relaxing while overlooking the expansive yard. Two bedrooms, a full bath & a flexible office/studio space complete this floor. The bright walk-out lower level, with its own entrance, includes two more bedrooms, full bath, kitchen, dining & family room with fireplace—ideal for extended family or guests. Recent updates include a newer roof, furnace, hot water tank & A/C, ensuring peace of mind. Outside, enjoy generous yard space for gardening, outdoor living or future projects, plus a detached outbuilding suited for a workshop, studio or office. With a sani-dump on site & ample parking for RVs, boats & toys, this property offers unmatched flexibility in a setting defined by views & lifestyle. (id:26472)
RE/MAX Kelowna - Stone Sisters
1016 Emslie Street
Kelowna, British Columbia
This architectural masterpiece blends modern sophistication with timeless elegance, set high above the city for sweeping lake, valley & mountain views. Designed for both grand entertaining & intimate living, the main level flows from a dramatic 2-storey living room with marble fireplace to a chef’s kitchen with Fisher & Paykel appliances, waterfall-edge marble island, butler’s pantry & dining area opening to a covered deck. The primary suite is a private retreat with panoramic views, spa-inspired ensuite & boutique-style walk-in closet. A stylish den, powder room & mud/laundry complete this level. Upstairs offers two view bedrooms with walk-in closets & ensuites, plus a lounge with wet bar & sun deck leading to the rooftop patio. The lower level is an entertainer’s dream — recreation room, wet bar, glass-enclosed gym, wine room & walkout to a covered patio. A fully self contained 1-bedroom legal suite with private entry provides flexibility for guests or premium rental income. Throughout, luxury finishes — marble, custom millwork, Lutron lighting & accent stair lighting — create a cohesive, elevated style. This is Upper Mission living without compromise. (id:26472)
RE/MAX Kelowna - Stone Sisters
366 Waddington Drive
Kamloops, British Columbia
Welcome to 366 Waddington Drive! This half duplex checks all the boxes—unobstructed city views, a highly sought-after Sahali location, a mortgage helper, and direct access to Gordon horn Park right next door. Perfect for first-time buyers looking to step into the market with added rental income from the in-law suite (currently generating $1,565/month) or for investors seeking a strong cash-flow property (with market rent potential up to $3,800/month). The home has been well maintained and thoughtfully updated with major upgrades already taken care of: brand-new hot water tank (2025), updated electrical panel (2025), furnace (2014), roof (2013), and vinyl windows (2013). Inside, you’ll find newer appliances—stove (2022), fridge (2019), washer/dryer (2015), and dishwasher (2011)—along with stylish laminate flooring and modern finishes throughout. The flexible layout allows you to keep 2 bedrooms + a den for the main level while offering a 1-bedroom suite for tenants, or adapt the space to suit your needs. Located on a bus route and just minutes from TRU, schools, shopping, restaurants, and amenities, this property combines convenience, rental potential, and long-term value. (id:26472)
Century 21 Assurance Realty Ltd.
271 Chicopee Road Unit# 2
Vernon, British Columbia
No SPEC/VACANCY TAX. Modern new build in the prestigious Falcon Point neighborhood at Predator Ridge. Designed to capture golf course & mountain views this home combines contemporary elegance with resort-style living. The main level showcases 12 ft. ceilings, a stone feature wall, & a gas fireplace that anchors the living room. Expansive windows flood the interiors with light, while engineered hardwood flooring enhances the clean, modern aesthetic. The chef’s kitchen features a Fisher & Paykel appliance package, waterfall-edge island, & a servery. Sliding doors extend to a partially covered patio with an outdoor kitchen, perfect for entertaining. The primary suite boasts floor-to-ceiling windows, a walk-in closet with laundry, & a luxurious 5-piece ensuite with a soaker tub, & glass shower. A second bedroom/ office and custom mudroom with walk-in closet complete the main floor. The lower level is an entertainer’s dream, with a rec room, wet bar, custom wine display, and a family room with access to the patio offering a putting green and designed for a future hot tub. Three add’l bedrooms, two baths, 2nd laundry room and a flex area perfect for a golf simulator, gym or poker den. This home offers a 4-car garage and fully landscaped, low-maintenance grounds. Experience the unmatched lifestyle of Predator Ridge, offering 36 holes of championship golf, a racquet club, miles of trails, Sparkling Hill Resort, and world-class wineries minutes away. GST applicable. (id:26472)
Unison Jane Hoffman Realty
3634 Mission Springs Drive Unit# 401b
Kelowna, British Columbia
Discover modern elegance at Green Square Vert, nestled in the vibrant Lower Mission. This like-new 2 bedroom, 2 bathroom condo, covering 890 sqft, offers impressive city and mountain vistas. Enjoy living in pristine condition without the added cost of new home GST.The condo features a bright, open floor plan with high-end finishes. The kitchen is a chef's delight, equipped with quartz countertops, extensive cabinetry that reaches the ceiling, and a premium stainless steel appliance set, including a gas range. The patio is perfect for entertainment or relaxation, complete with a gas BBQ hookup.Green Square Vert promotes a community-oriented lifestyle with amenities like a rooftop patio for social gatherings, a community garden for gardening enthusiasts, and a fitness facility for health buffs. It also includes practical features like a dog/bike wash station and secure bike storage.Located near the H2O Adventure + Fitness Centre, top-tier restaurants, elite golf courses, and numerous wineries, this condo’s location is unbeatable. Outdoor enthusiasts will love the proximity to trails, parks, and Gyro Beach’s sandy shores.With secure covered parking included, this condo offers a perfect mix of comfort, convenience, and luxury, ideal for those seeking a vibrant lifestyle in the heart of Kelowna. (id:26472)
Oakwyn Realty Okanagan-Letnick Estates
130 Flagstone Rise
Naramata, British Columbia
Welcome to an exquisitely revised three-bedroom, three-bathroom residence that spans two levels of refined elegance. Immerse yourself in the seamless continuity of the open floor plan, where each room seamlessly merges into the next, bathed in the soothing illumination of abundant natural light streaming through large windows. The high ceilings further enhance the sense of spaciousness, infusing a light and airy atmosphere throughout the home. The living room serves as a comforting retreat, complete with a fireplace. The kitchen, recently revamped, steals the show with its classy quartz countertops, stainless steel fixtures, and stylish island. The house also sports a media room, a bar area, and a pool table, perfect for either entertaining guests or relaxing after a busy day. The jewel in the crown of this home is the master suite, with a balcony that reveals a hot tub with breathtaking views of mountains and Okanagan Lake. Further enhancing the suite's contemporary appeal are the walk-in closet and attached bathroom, featuring a fashionable double sink vanity and a luxurious soaker tub. The home includes two additional spacious bedrooms, all fitted with large windows. Two inviting decks and a hot tub await, all set within a well-maintained neighborhood. This property is not just a home, it embodies a lifestyle that flawlessly combines style, comfort, and natural splendor. (id:26472)
Exp Realty
609 Truswell Road Unit# 175
Kelowna, British Columbia
Live where lifestyle meets convenience in one of Kelowna’s most walkable locations. This single-level home offers a bright, well-designed floor plan with vaulted ceilings, hardwood floors, and abundant natural light. The kitchen is timeless with warm wood cabinetry, granite counters, stainless appliances, and a centre island that flows seamlessly to the dining space and private backyard. The living room features soaring windows and a modern fireplace, creating an inviting atmosphere year-round. The primary retreat includes a walk-in closet and ensuite, while a second bedroom and full bath provide comfort for guests or a flexible office/den. Outside, enjoy a low-maintenance yard with a large patio—perfect for morning coffee or evening gatherings. With a double garage, generous storage, and lock-and-leave peace of mind, this property is ideal for downsizers or professionals seeking convenience and lifestyle. Just minutes from beaches, dining, shops, and Kelowna’s best amenities, this home combines easy living with an unbeatable central location in a safe, friendly community. (id:26472)
RE/MAX Kelowna - Stone Sisters
246 Robson Drive
Kamloops, British Columbia
Enjoy Panoramic City/River views from this rare gem in upper Sahali. This 3,880 sq ft Rancher w/multi-split design features 3 levels of living space, including the unfinished basement, so if you have a large family or need many bdrms, this home is absolutely perfect with 6 bedrooms in total, 3 bdrms/2 bathrooms on main floor & 3 bdrms/1 bath on 2nd floor PLUS great potential to add a suite in the bsmnt. Each level of this home has outside access. If less bdrms are preferred, consider transforming the 2nd level into more open space for family recreation/fun. Also, just waiting for your finishing ideas is the 440 sq ft storage room under the garage with wine cellar & easy access from 2nd floor. This home has tremendous potential & the backyard is fully fenced with nice lawn/garden area, perfect for kids & pets. Enjoy close proximity to everything Kamloops has to offer, also on City bus route. (id:26472)
Exp Realty (Kamloops)
2611 Stillwater Way Unit# 109
Lake Country, British Columbia
Welcome to Sitara On the Pond, nestled in the master-planned “The Lakes” community of Lake Country! This beautifully updated first-floor condo offers nearly 1,000 sqft of comfortable living with freshly painted walls, ceilings, trim, and upgraded cabinetry. Step inside to a tiled foyer with coat closet, leading into an open-concept living space featuring 9ft ceilings and an electric fireplace. The U-shaped kitchen boasts a dedicated pantry, newer fridge + dishwasher, and plenty of prep space for the home cook. A spacious patio with glass railings overlooks the tranquil pond and includes a natural gas hookup and phantom screen for seamless indoor-outdoor living. The primary suite offers a walk-in closet with built-ins and a 3-piece ensuite with linen storage, while the second bedroom is filled with natural light from two large windows. A full 4-piece main bath with generous counter space and its own linen closet, a laundry room with raised washer/dryer, and a separate storage room complete the home. Sitara residents enjoy incredible resort-style amenities including an outdoor pool & whirlpool, fitness room, billiards room, lounge, library, underground parking, storage locker, and bike racks ready to go! With walking trails outside your door and quick access to multiple lakes, wineries, UBCO, YLW, and more, this is Okanagan living at its best! (id:26472)
RE/MAX Kelowna
992 Grenfell Court
Kelowna, British Columbia
Discover the perfect blend of investment potential and lifestyle with this rare opportunity in one of Kelowna's most thriving, sought-after neighbourhoods. Boasting multifamily zoning and excellent development potential, this home is a standout choice for investors, developers, and homeowners looking to secure a property with outstanding future upside - ideally located on a quiet cul-de-sac just steps from the lake, beach, shopping, and all major amenities. Inside you’ll find a bright, versatile layout showcasing an abundance of modern updates including kitchen island, granite countertops, cabinets & appliances - light fixtures, flooring & build-in sound system. Fully finished with basement suite, perfect for rental income or multi-generational living. Outside the spacious, private backyard delivers your personal oasis – featuring a hot tub and sauna where you can relax, entertain and enjoy the Okanagan lifestyle - underground irrigation system and mature grapes, raspberry, blackberry and strawberry bushes. With its prime location and zoning flexibility, this property offers the unique chance to create something remarkable. Call us today to book your viewing! (id:26472)
Oakwyn Realty Okanagan
370 Sandpiper Street
Kelowna, British Columbia
Immaculately maintained and quality modern updates throughout. Impressive lake and mountain views from luxurious home in Upper Mission. Level circular drive leads to 3 car garage and ample room to park outdoors. Situated on a quiet cul-de-sac. The home is surrounded by raised garden beds with mature plantings and offers pleasant sitting areas and generous lounging and deck spaces. The rear maintenance free yard features a saltwater pool surrounded by a large Sierra deck and putting green. The interior of the home features soaring ceilings, granite surfaces, hardwood, leather floors and walls of glass capture that stunning picturesque view. Gourmet island kitchen flows seamlessly to the generous upper balcony that not only provides outstanding views but features automatic roll down shades. Main floor king sized primary br with spa like ensuite. Lower level is designed for entertaining with full bar, games room, and family room all leading to the pool side setting. Move in ready to enjoy the entire seasons carefree and in style! (id:26472)
Royal LePage Kelowna
3396 Lockhart Drive
Spallumcheen, British Columbia
Tucked into the quiet streets of Armstrong’s McLeod subdivision, this 3,000 sq. ft. home checks all the right boxes: a fully finished in-law suite, an oversized heated shop, and a generous 0.41-acre lot designed for both play and projects. The main level offers over 1,500 sq. ft. of inviting living space. The updated kitchen with a sunny eating nook flows easily into the dining and living rooms, while large windows frame views of the backyard and surrounding hills. The primary bedroom includes direct access to the deck, plus a walk-in closet and ensuite. A second bedroom, full bath, and laundry room with garage entry complete the main floor. Downstairs, the walkout suite is move-in ready with its own entrance, kitchen with island, dining space, a cozy gas fireplace, and two bedrooms—each with a bathroom, including a second ensuite. Outside, the lower patio and landscaped yard are ready for summer evenings, gardening, or watching the kids and pets roam. And for hobbyists, collectors, or anyone craving space: the 24 x 28 insulated, heated shop with lean-to/carport is a true standout. Add in RV parking, underground irrigation, and central air, and this property delivers both convenience and lifestyle. All of this in a friendly neighbourhood just minutes from Armstrong’s schools, shops, and services. (id:26472)
Real Broker B.c. Ltd
3178 Powell Road Road
Kamloops, British Columbia
This waterfront cabin is located in a quiet area on Pinantan lake just 35 mins from Kamloops. The sloping lot has the cabin on the upper side of the property but has walking access to the lake and offers potential for a future dock. Inside, the rustic cabin has loads of character with the log stairs, wood burning fire place on the main floor with a large living room and 4 pc bathroom. Upstairs has the open concept floor plan with a kitchen, bedroom, sunroom, laundry and loft area. Other features and highlights include a wrap around deck with a storage room, tung and groove ceilings, some metal roofing, 2 storage sheds and 100 amp service. The seller will be installing a new hot water tank, well pump and pressure tank prior to completion. Only a few minutes from the local corner store, Pinantan lake resort, hiking and biking trails. Vacant and ready for quick possession. (id:26472)
Exp Realty (Kamloops)
254 Summer Wood Drive
Kelowna, British Columbia
Experience modern luxury and natural beauty in this stunning 4,616 square foot custom home in Wilden, one of Kelowna’s most sought after communities. Thoughtfully designed by Rykon Construction, it features soaring 18 foot ceilings, heated floors in key areas, tri-slider doors leading to an outdoor oasis, and oversized glulam posts and beams with a pergola. The lavish kitchen boasts an eight foot by five foot island, double fridge and freezer, induction cooktop, double wall ovens, and separate prep kitchen. The kitchen flows to the dining room and living room that features two story ceilings and floor-to-ceiling windows to showcase the unobstructed east facing valley views. This level also includes two offices, laundry room, and bathroom. Upstairs is the luxurious primary suite with views and spa like ensuite, along with two more bedrooms, each with an ensuite. The basement includes a theater room with a 100 inch projector, game room, wet bar, guest bedroom, bathroom, and fitness room. Nothing has been spared in this home as smart home automation controls lighting, blinds, security, and more. The oversized 700 square feet two car garage is designed with an EV charger, built-in workbench, cabinets, and room for bikes and all your gear to embrace the Okanagan lifestyle. Outside, enjoy an eight foot deep 32 foot by 16 foot salt water pool, hot tub, covered patio, and tiered lot maximizing light and privacy. Located near Wilden’s extensive trail network and minutes from downtown, this home offers a blend of luxury, functionality, and lifestyle. (id:26472)
Sotheby's International Realty Canada
881 16 Street Ne Unit# 7
Salmon Arm, British Columbia
Step into effortless living in this beautifully maintained, level-entry 3-bed, 3-bath home, ideally situated in the desirable Burlington Heights. From the moment you enter, you’ll appreciate the bright and airy atmosphere created by large windows and an abundance of natural light throughout. Designed for everyday ease, the home features a spacious, open-concept kitchen with an oversized island, generous cabinetry, and ample counter space—perfect for casual meals or entertaining guests. The adjoining dining area flows seamlessly into a comfortable living room setting. A standout feature is the sunroom, where floor-to-ceiling windows frame stunning lake and mountain views. It’s a peaceful retreat bathed in sunlight—ideal for morning coffee or a quiet afternoon with your favourite book. The primary bedroom includes a WIC and a private ensuite, while the main floor also offers the convenience of laundry, a spare bedroom, and direct access to the attached garage—keeping everything within easy reach. Downstairs, the fully finished basement adds flexible space for family or visitors, with a huge rec room complete with a gas fireplace, an additional bedroom with ensuite and WIC, a den, and plenty of storage. Step outside to enjoy the private patio and charming gazebo, all set within beautifully landscaped yet low-maintenance grounds. With only 8 homes in this quiet, well-kept strata and an unbeatable location within walking distance to downtown amenities, this home is a rare find. (id:26472)
RE/MAX Shuswap Realty
818 Glenmore Drive
Kelowna, British Columbia
Land Assembly opportunity to be sold in conjunction with 826 & 834 Glenmore Dr. (10363222/ 10363215) Prime development opportunity on a Transit Supportive Corridor (TSC), this property offers exceptional potential for low rise apartment development under the TSC guidelines. Just minutes from the highly anticipated new Parkinson Recreation Centre and minutes to downtown, this site is ideally located in a rapidly evolving, transit-oriented area within the Glenmore neighbourhood. (id:26472)
Exp Realty Of Canada
Exp Realty
3700 Jean Road
Kelowna, British Columbia
Luxury Acreage in Southeast Kelowna! This stunning 4.35-acre property offers unmatched privacy and elegance just minutes from Gallagher’s Canyon Golf Club. Meticulously renovated, this 3-bedroom + den, 3-bath home features soaring wood-vaulted ceilings, rich new hardwood floors, and a cozy gas fireplace that sets the tone for warmth and sophistication. The gourmet kitchen is a chef’s dream, complete with updated appliances, ample counter space, a breakfast bar, and an adjoining servery with a second fridge and generous cabinetry. The thoughtful design continues with a spacious mudroom, convenient laundry room, and abundant storage, including a huge crawlspace. Unwind in the sauna, enjoy the bright reading nook surrounded by windows, or utilize the loft for extra guests or creative space. The luxurious primary suite boasts a spa-like ensuite with a soaker tub and standalone shower. Outdoors, enjoy forest and mountain views, a gated driveway, an attached 3-car garage, a detached shop, and ample parking. This property is a rare opportunity to embrace both elegance and tranquility. (id:26472)
RE/MAX Kelowna


