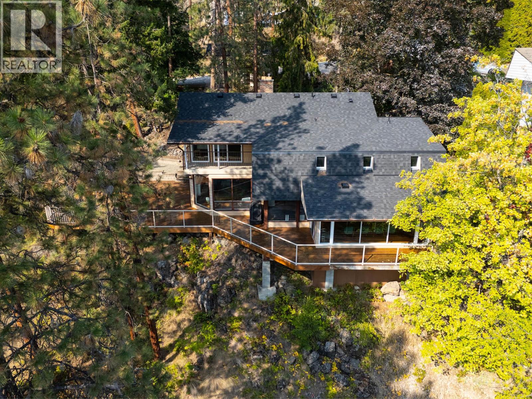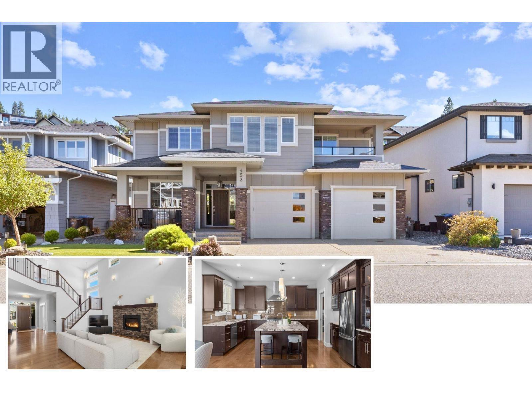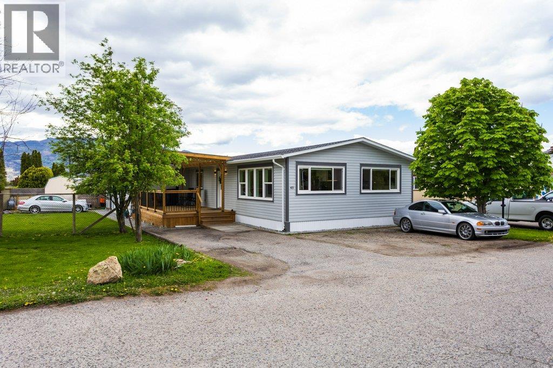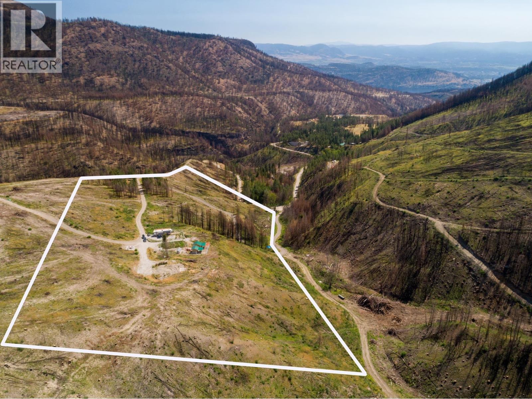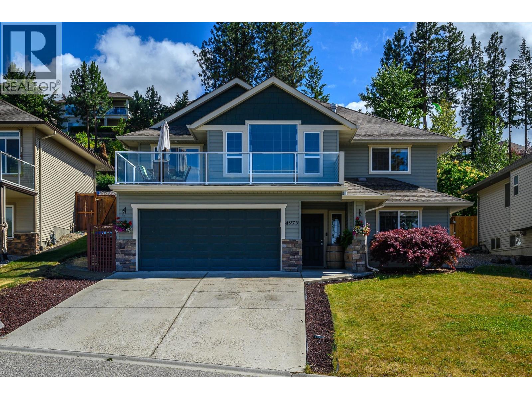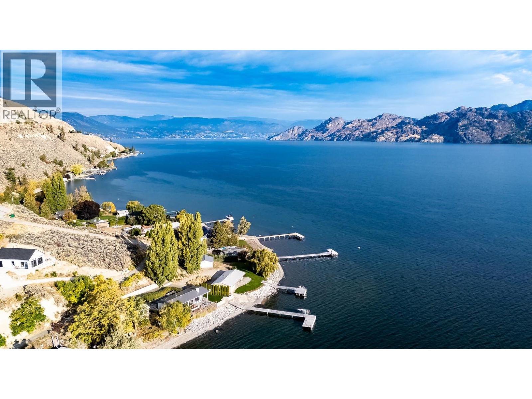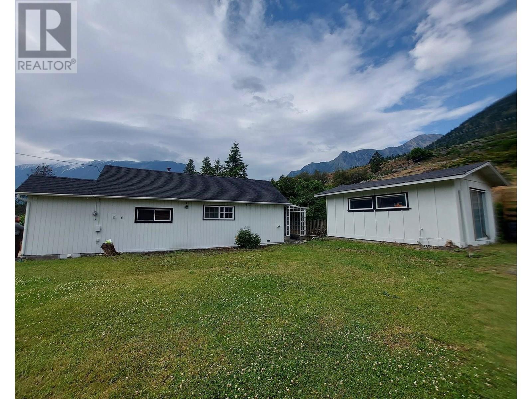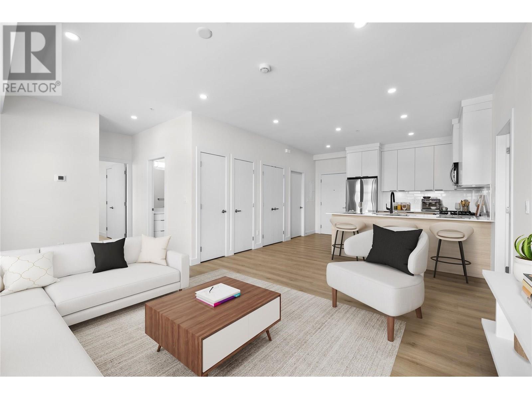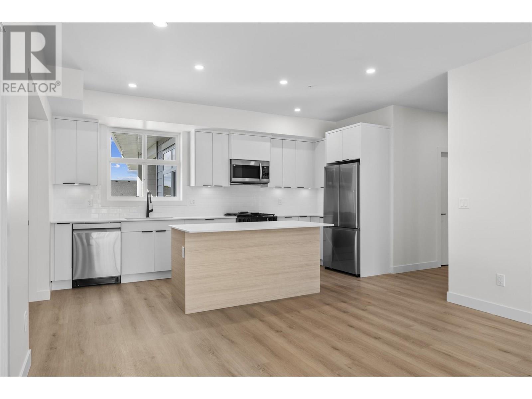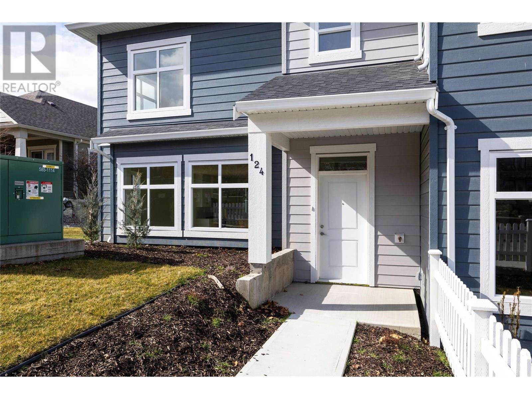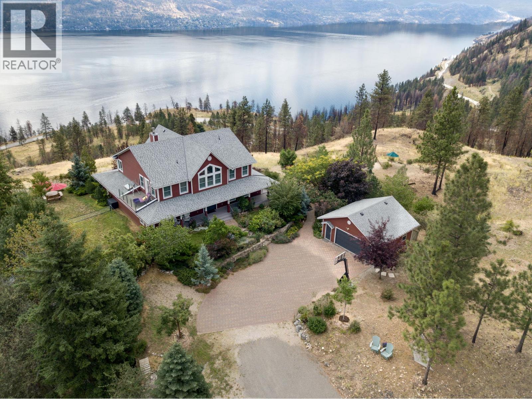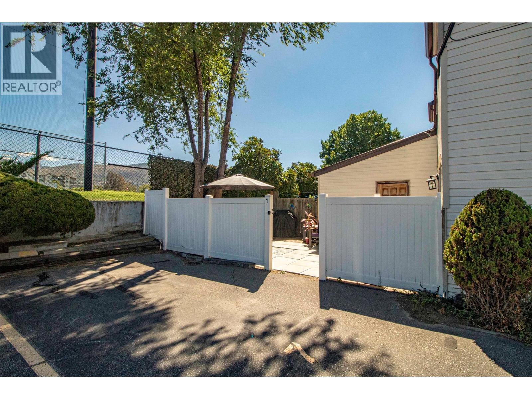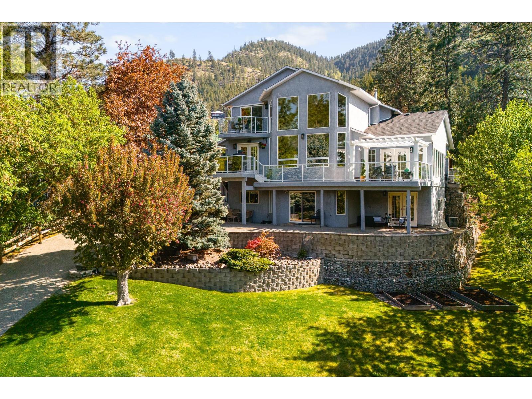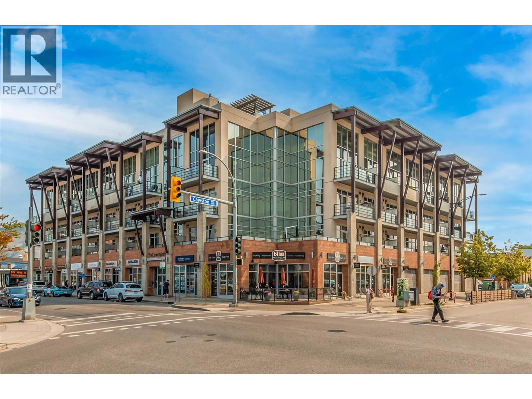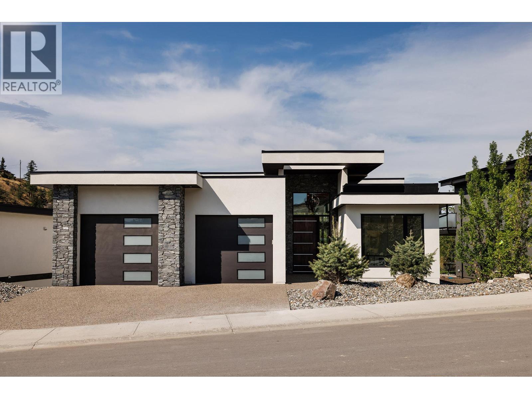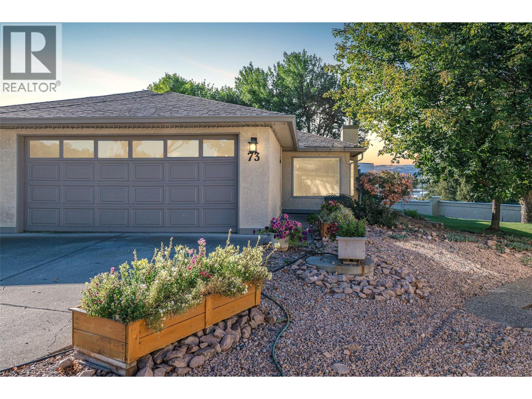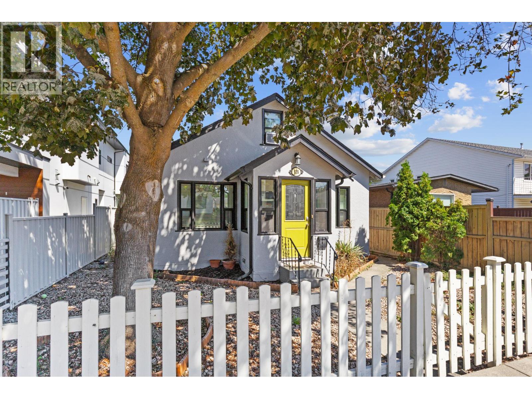Listings
2771 Lakeridge Road
West Kelowna, British Columbia
Welcome to Lakeview Heights, where panoramic lake views and a private setting define this 3-bedroom, 3-bathroom home. Nestled among the trees on a quiet street, this residence offers a treehouse feel with expansive wrap-around decks that are ideal for entertaining or enjoying the Okanagan lifestyle. The main floor is bright and functional, featuring a designer kitchen with premium finishes, an open dining space, and a temperature-controlled wine room. The cozy living room with gas fireplace flows seamlessly outdoors, showcasing views of Okanagan Lake and the city, perfect for hosting friends, family, or quiet evenings at home. Upstairs, the spacious primary suite includes a private deck, ensuite, and lake views. Two additional bedrooms—one bedroom complete with walk-in closet—share a 4-piece bathroom, creating a convenient and flexible layout for family, guests, or home office space. Outdoors, a detached double garage with 100-amp service and extra storage adds practicality, while RV/boat parking provides room for all your Okanagan toys. The landscaped half-acre+ lot features tiered gardens, mature trees, and shrubs that create a private setting and make the home blend naturally with its surroundings. Located within minutes from wineries, breweries, hiking trails, beaches, and everyday amenities, this property captures the best of Lakeview Heights living and provides a true connection between indoor comfort and the outdoor Okanagan lifestyle. (id:26472)
Unison Jane Hoffman Realty
453 Lakepointe Drive
Kelowna, British Columbia
OPEN HOUSE - Saturday and Sunday 11am-1pm. Set in one of Upper Mission’s most sought-after communities, The Pointe at Kettle Valley, this 5-bedroom, 4-bath home is perfectly designed for family living. Known for its quiet cul-de-sac streets where kids can safely bike ride or play hockey, this neighbourhood offers unmatched walkability to the elementary school, local coffee shop, restaurants, numerous parks, and surrounding nature trails. The main level features a bright, functional floorplan with a dedicated home office, plus a large walkthrough pantry/laundry area conveniently located off the garage. Step out to your private backyard complete with tranquil water feature, pergola, hot tub, and premium synthetic lawn in both the front and back. Upstairs, the oversized primary bedroom includes its own private balcony with views all the way to the bridge, alongside two additional bedrooms, and a full bath. The fully finished basement offers extra flexibility with family room, a 4th bedroom, and a versatile 5th bedroom with a Murphy bed (no closet)—perfect for guests, hobbies, or a playroom. This well-maintained home has been thoughtfully updated with fresh paint, new carpeting, newer appliances, updated furnace, heat pump, and hot water tank. With an oversized garage, a large flat driveway, and a welcoming front porch, it’s a home that truly combines comfort, convenience, and one of Kelowna’s most family-friendly locations. Click VIRTUAL TOUR LINK for more. (id:26472)
Coldwell Banker Horizon Realty
2005 Boucherie Road Unit# 43
West Kelowna, British Columbia
Completely renovated and rebuilt mobile home. This home was professionally fully renovated in 2023 from top to bottom. Fully gutted, drywalled, new electrical work, plumbing, heating, cooling the whole nine yards! 4 bedrooms, 2 large bathrooms and a very open and inviting living, dining and kitchen area. The large covered deck looks onto a big, fully fenced grassy yard with extra side parking and a large storage/garden shed. There is also a back patio and siting area in the rear yard. This home could be made to have an in-law suite and the owner/renovation expert would be happy to help facilitate this to happen. Must have at least a 730 credit score to live in this park. This is one of the nicest mobile homes you will see. What a great way to downsize, or enter into the market. (id:26472)
Coldwell Banker Horizon Realty
4812 Glentanna Road
Barriere, British Columbia
Perfectly located Duplex Party Wall Rancher Unit with fenced yard that is yours and yours alone to enjoy. Two bedrooms with inviting open floor plan, all accented by propane gas fireplace. 4 piece bath has segregated shower to the soaker tub. Cheater type ensuite that can be accessed via master bedroom or from the hall on the opposite end. Double wide concrete driveway to the double car attached garage, that can so easily be reverted to more living space like a family or entertainment/family room. Want more of the outdoors we have recreational venue located all around us and you are only minutes from the Chinook Golf Course. Call LS for your personal tour or details. (id:26472)
RE/MAX Integrity Realty
Lot B - 944 Bear Creek Road Lot# Proposed
West Kelowna, British Columbia
Private 10-acre parcel just 15 minutes from downtown Kelowna, complete with power, water, and septic services in place. Currently being subdivided from a larger property, with completion anticipated in 2024. Water is supplied by a prolific well, and over 4,000 trees have been planted since fall 2023. Starlink internet provides excellent connectivity. The property includes a greenhouse, two outbuildings (currently for laying chickens), and a fully fenced vegetable garden. Home plans are available at no additional cost, or bring your own design to create the estate of your dreams (id:26472)
RE/MAX Kelowna
4979 Windsong Crescent
Kelowna, British Columbia
Discover this exquisite 4-bedroom plus den, 3-bathroom home nestled in the scenic Okanagan Valley in Upper Mission. Enjoy stunning views of Okanagan Lake from the open concept kitchen with gleaming quartz counter tops, living, and dining area, which seamlessly connects to both a balcony at the front and a covered deck leading to the private pool-sized yard at the back. Indulge in relaxation in the spa-like ensuite bathroom featuring 5 pieces, perfectly complementing the three bedrooms with the main bathroom, all conveniently located on the main floor. Entertain effortlessly in the spacious rec room and take advantage of the double attached garage and easy yard access, ideal for kids and pets alike. The lower level also boasts an additional bedroom, a full bathroom , laundry and plenty of storage. This meticulously designed residence offers a blend of sophistication and practicality, promising a serene lifestyle in one of Okanagan's most sought-after locations. Kelowna's Award winning schools catchment: Anne McClymont Elementary, Canyon Falls Middle Sc and Okanagan Mission Secondary. Walking distance to ""The Ponds""where you can find groceries, Starbucks and shopping. Easy low maintenance irrigated yard! Your private retreat awaits—schedule your viewing today! (id:26472)
Royal LePage Downtown Realty
475 North Beach Road
Summerland, British Columbia
A rare waterfront opportunity on the shores of Okanagan Lake. This remarkable 0.90-acre property offers endless potential for the ultimate lakeside retreat. Nestled in a quiet, natural setting, the property features approximately 150 feet of lake frontage, a charming 4 bedroom, 1 bathroom cabin at the water’s edge, a private dock, and a boat launch, perfect for embracing the Okanagan lifestyle from day one upon arrival. The gently sloping lot includes both a level waterfront area and an upper level bench, offering a prime build site for a future luxury home with sweeping lake views. Whether you envision a modern architectural masterpiece or a family estate, this setting provides the canvas to bring your vision to life. A detached 2-car garage offers additional storage and flexibility. Located in the welcoming community of Summerland, between Penticton and Kelowna, you’ll enjoy effortless access to world-class wineries, acclaimed golf courses, and an abundance of hiking and biking trails. No speculation tax applies, making this an even more appealing investment in one of the Okanagan’s most desirable waterfront locations. (id:26472)
Unison Jane Hoffman Realty
259 Mcewen Road
Lillooet, British Columbia
This cute & homey property is bursting with charm and ready to welcome its next chapter. Pride of ownership shines throughout this inviting 2-bedroom home, perfectly positioned across from the river and walking trails, and just a short stroll to local shops and amenities. Set back from the road on a quiet pan-handle lot, this home offers privacy, beautiful mountain views, and a lifestyle that blends outdoor adventure with peaceful retreat. Inside, you'll find a warm and functional layout with a bright kitchen, plenty of cabinetry and counter space, a cozy dining nook, and a welcoming living area with a WETT-certified woodstove. Thoughtful built-ins provide convenient storage throughout, while updates like new flooring and bathroom finishes add comfort and style. Step outside and you’ll find more than just a home—this is a property built for living. A 23 x 15 garage provides ample space for vehicles, tools, or gear. A large garden shed offers additional storage, while the detached summer bunkhouse is a fantastic bonus—featuring two sleeping quarters, a 2-piece bath, and its own septic system. Perfect for guests, older children, or creative studio space. Whether you're downsizing, looking for a recreational getaway, or just ready for a quieter lifestyle, 259 McEwen is full of potential. Bring your ideas and make this unique property your own. There's something special here—come see it for yourself. (id:26472)
Exp Realty (Kamloops)
5300 Main Street Unit# 203
Kelowna, British Columbia
Presenting #203 in the exclusive Parallel 4 Penthouse Collection – a bright and spacious, move-in ready condominium offering 1,035 sqft of open-concept living. This two-bedroom, two-bathroom condo is designed for modern comfort with a layout that feels both expansive and inviting. The kitchen features sleek Samsung stainless steel appliances, including a gas stove, complemented by three large storage closets in the corridor adjacent to the kitchen. With abundant natural light flooding the space, this home feels airy and open throughout. The balcony is perfect for relaxing or entertaining with a gas hookup for your BBQ, and a peek-a-boo lake view from the patio. The generously sized primary bedroom offers a walk-in closet with built-in shelving and ensuite with quartz countertops and a beautifully designed shower. The second bedroom is equally well-appointed, and the second bathroom continues the high-end finishes. Located in the desirable Kettle Valley area, you’ll be just moments from local shops, restaurants, and outdoor spaces. Don't miss this unique opportunity to own a beautiful home in the brand-new Parallel 4 community, which includes condos, live/work spaces, and townhomes. Visit our NEW SHOWHOME at 106-5300 Main Street. Now open Fridays- Sundays from 12-3pm. (id:26472)
RE/MAX Kelowna
5300 Main Street Unit# 204
Kelowna, British Columbia
The Parallel 4 Penthouse Collection - 4 Exclusive Condos in Kettle Valley. #204 is a brand-new, move-in ready 3-bedroom home offering bright, spacious living with two balconies. The modern kitchen features Samsung stainless steel, wifi-enabled appliances, gas stove, and access to a balcony with a gas hookup for BBQ. The primary bedroom boasts a large walk-in closet with built-in shelving and an ensuite with quartz counters and a rainfall shower. Two additional bedrooms, a second full bathroom, a second patio off the living area, and a laundry room provide comfort and flexibility. Across the street from the Kettle Valley Village Centre with new commercial below, this is an excellent location for those who want all the benefits of living in Kettle Valley without the yardwork and maintenance of a single family home. Chute Lake Elementary School is a short walk away. Enjoy the benefits of buying new. Secure underground parking. Brand New. New Home Warranty. No PTT. Visit our NEW SHOWHOME at 106-5300 Main Street. Now open Fridays- Sundays from 12-3pm. (id:26472)
RE/MAX Kelowna
5300 Main Street Unit# 124
Kelowna, British Columbia
Step inside this brand new, move-in ready townhome at Parallel 4, Kettle Valley's newest community. It's the only one like it in the community! The open-concept main floor boasts a spacious, gourmet two-tone kitchen with a large island, designer finishes and Wi-Fi enabled Samsung appliances including fridge, dishwasher, gas stove and built-in microwave. Enjoy seamless indoor/outdoor living and bbq season with the deck off the kitchen. Retreat to the bedrooms upstairs. The primary has a large walk-in closet and ensuite with rainfall shower and quartz counters. 2 additional bedrooms, a full bathroom, and laundry complete this level. Other designer touches include 9ft ceilings, a built-in floating tv shelf in the living room, custom closet shelving, a built-in bench in the mud room, and roller blinds. This home features an xl double side-by-side garage wired for EV. Home 124 boasts a lot of yard space! Access the front and side yard from the main level entrance, with gated access to Chute Lake Road. Live steps away from top-rated schools, endless parks and trails, grocery options, award-winning wineries & more. Don’t wait to call one of Kelowna’s most coveted family-friendly neighbourhoods home. This brand-new townhome is move-in ready and PTT-exempt. To view this home, or others now selling within the community, visit our NEW SHOWHOME at 106-5300 Main Street. Now open Fridays- Sundays from 12-3pm. (id:26472)
RE/MAX Kelowna
1750 Westside Road N Unit# 9
Kelowna, British Columbia
Perched high above Okanagan Lake and just 20 min from downtown Kelowna, this breathtaking family retreat offers a rare mix of privacy, luxury, and convenience. Tucked inside an exclusive gated community of only 12 estates, each with its own 10-acre parcel, this property boasts sweeping lake views and a setting that feels worlds away. Completely reimagined and fully renovated, the home blends modern comfort with thoughtful family functionality. The bright, open-concept layout features vaulted ceilings and floor-to-ceiling windows that capture the panoramic lake vistas from nearly every room. A chef-inspired kitchen includes a Thermador induction stovetop and double oven, perfect for everything from casual family meals to entertaining on a grand scale. With 4 beds, 3 baths, a home gym, multiple entertainment spaces, a wine/storage room, and 2 double garages (covered parking for 4, plus 400 amp service), it’s designed to handle everything from quiet evenings to big family gatherings. Outside, mature trees and colourful gardens frame the property, while cherry, pear, and apricot trees provide seasonal bounty. A sprawling 1,500 sq ft deck invites relaxation to the sound of a nearby waterfall. There’s room to add a pool or pickleball court, and endless space for kids to roam. Even the school bus stops conveniently at the gated entrance. Here, you’ll find the tranquility of rural living without giving up style or accessibility, a rare opportunity in the Okanagan. (id:26472)
Coldwell Banker Horizon Realty
6668 Kamloops Vernon (Hwy 97) Highway
Westwold, British Columbia
Welcome to 6668 Kamloops Vernon Hwy. Nestled on 3.66 beautiful acres, this newly renovated 3-bedroom, 1-bath home offers approx. 1,250 sq ft of comfortable living with breathtaking valley views, especially from the front deck. Ideal for those seeking space, privacy, and country lifestyle. This property features a large 2-level barn/workshop with aprox. 3000 sq ft of interior space including the barn overhang, complete with a hay loft—perfect for work, recreation, or storage. A charming guest cabin provides additional accommodation. Cross fencing and full perimeter fencing make it ideal for animals. Lush pasture areas and established fruit trees add both beauty and utility to the land. Enjoy the benefits of bordering provincial land, with direct access to nature. A 10x10 greenhouse, riding arena with separate road access, chicken coop, and gazebo add to the property's charm and usability. Recent upgrades include a newer septic system and 200-amp service to the property. Conveniently located just 40 minutes from both Kamloops and Vernon, and only minutes from the Westwold store and gas station, 5 minutes from falkland, this country gem offers the tranquility of rural living without sacrificing access to everyday essentials. A truly versatile property with endless potential for hobby farming, equestrian pursuits, or peaceful retreat. Call for your private showing. Buyer to verify measurements deemed important. (id:26472)
Stonehaus Realty Corp
2250 Baskin Street Unit# 7
Penticton, British Columbia
OPEN HOUSE SAT. SEPT. 20 from 10:30 to 12. Unbeatable location in the quietest section of Baskin Gardens. This end unit has a large fenced backyard with a shade tree and tons of privacy - only one neighbour. Walk through the gate directly to the assigned parking stall. Three bedrooms, large open living and dining area. The kitchen has a pass-through to the dining room. Updated flooring throughout. Large storage unit off the patio. Well-run strata, all ages welcome as well as two pets. (id:26472)
Royal LePage Locations West
4938 Uplands Drive
Kamloops, British Columbia
Sophisticated Urban Appeal | Luxe Entertaining & Income Potential with Unmatched Views! Step into this custom-built 3,500 sq.ft. home, thoughtfully designed for discerning professionals and lifestyle-focused buyers. Perfectly situated on a private, professionally landscaped 0.5-acre lot, this stunning property offers a rare blend of upscale comfort, seamless entertaining, & valued income potential, all framed by sweeping panoramic mountain views. The main floor is ideal for gatherings, with 9’ ceilings & a dramatic 16’ vaulted living room showcasing a wall of windows that bring the outdoors in. At the heart of the home is a chef-inspired kitchen that flows effortlessly into a formal dining room & an expansive outdoor deck complete with pergola, water feature, & curated gardens. Upstairs, the private primary suite feels like a boutique retreat, with its own balcony and breathtaking elevated views. The lower level features a bright guest space with French doors opening to the backyard oasis, perfect for hosting or a lovely home office. A 1-bedroom w/den walk-out suite, private entry, & dedicated parking adds income potential or multi-generational flexibility. Additional perks include a triple-paved driveway w/RV parking, tranquil outdoor living with direct access to hiking/biking trails, & thoughtful architectural charm. This home offers more than just living, it offers a lifestyle: modern, elevated, & income-smart. All measurements approx. Quick Possession Possible. (id:26472)
Royal LePage Westwin Realty
1289 Ellis Street Unit# 320
Kelowna, British Columbia
Modern contemporary 1-bedroom corner unit located in the highly desirable Cannery Lofts, located in the heart of Kelowna's vibrant Cultural District on Ellis Street. Designed by the award-winning Meiklejohn Architects, The Cannery Lofts is one of Kelowna's most sought-after low-rise buildings. This particular unit offers a very convenient lifestyle due to its central location, with coffee shops, gyms, restaurants, and the beach just a few blocks away. For outdoor enthusiasts, Knox Mountain is practically in your backyard. This property is an ideal starter home or investment unit. It includes one underground parking stall and boasts low monthly strata fees. The condo features a bright kitchen with stainless steel appliances, including a gas stove, flowing seamlessly into an open-concept living area. The generously sized dining room is a functional space that could easily serve as a study area for a work-from-home professional or student. Additionally, the covered deck off the living room provides a lovely spot to enjoy fresh air and the vibrant sounds of downtown. This contemporary unit is rentable and is within a short walk to shops, the waterfront, galleries, and more. Pets are also welcome: either one dog (30"" at the shoulder) or two cats, or two dogs with a combined shoulder height of 30"". (id:26472)
RE/MAX Kelowna
940 Glenwood Avenue Unit# 213 Lot# 109
Kelowna, British Columbia
**Welcome home to Shaughnessy Green** This spacious and pristine corner unit situated on the second floor, provides ample opportunity to move-in and enjoy as is or renovate to make it your very own! This 2 bedroom, 2 bathroom home has been lovingly cared for and is located in the 940 building of the development. Choose from two outstanding, large sun decks, one covered, one uncovered, from which to sip your early morning coffee while taking in the south west views. This oasis nestled within the coveted community of Shaughnessy Green is perfectly positioned in the heart of Kelowna South close to a vast array of amenities such as shopping, boutiques, parks, Kelowna General Hospital and the sandy shores of Lake Okanagan. The expansive primary bedroom offers ample space for a king-sized bed, a well-proportioned walk-in closet, and a large picturesque window that filters an abundance of natural light. Please note the very generous sized laundry room equipped with maximum storage and a side by side washer and dryer. Park your vehicle in the safety of the secure parkade located within close proximity to an extra storage locker and hobby room. As well, guest suites are available for rental. Engage socially with your neighbours in the well-appointed clubhouse or find a quiet space to gather your thoughts within the well-manicured grounds and mature foliage of Shaughnessy Green. *ADDED BONUS* PET FRIENDLY: 1 Cat or 1 Dog 14” at shoulder. Proudly presented by Ross & Ross. (id:26472)
Realty One Real Estate Ltd
10274 Beacon Hill Drive
Lake Country, British Columbia
STUNNING, BRAND NEW and READY FOR YOU TO MOVE IN! With 4 bedrooms, 3 full bathrooms, backing onto a treed green space with a tandem 3 Car Garage and a Spacious Bonus Room, this home offers the perfect blend of modern luxury and natural beauty, offering incredible views and a peaceful, private setting. The main floor is spacious and bright with an open concept, large patio doors open onto a beautiful deck with views of the quiet park below, the kitchen with THOR stainless steel appliances and quartz countertops is perfect for entertaining. Come in from the garage into the walk thru pantry offering ample storage and easy access into the kitchen. On the main floor is the beautiful primary suite with luxurious ensuite, an additional bedroom (office) and full bathroom. The lower level features a large family room with patio doors leading out to a deck and yard overlooking the park, two additional bedrooms and a full bathroom. A large bonus room, would make an ideal media room, gym, golf simulator, the possibilities are endless! Whether you’re hosting friends, relaxing on your private deck or enjoying outdoor adventures just steps from your door, this home is the perfect retreat. Located in Lakestone with two amenity centres both with outdoor pool, hot tubs, gyms and a yoga studio. Surrounded by hiking trails, wineries down the road, ten minutes from Kelowna Int'l Airport and 15 minutes from UBCO. Measurements approx. GST applicable. Amenity fee $79.51/month (id:26472)
Royal LePage Kelowna
1400 14 Avenue Unit# 73
Vernon, British Columbia
Nestled within the sought-after Ironwood 55+ complex, this corner townhouse is a fantastic opportunity for those seeking an easy-to-maintain home. This home offers a spacious semi-open concept, an updated kitchen and rooms that feel open and airy thanks to all the windows that overlook the garden space. Some features include an easily accessible walk-in shower in the primary ensuite, a gas fireplace in the inviting living area and an informal family room off the spacious kitchen. Enjoy recent renovations such a new roof and an upgraded foundation. The addition of a double garage provides ample storage for vehicles and toys for enjoying the Okanagan lifestyle. Residents of this complex can enjoy the community pool, perfect for leisurely swims or cooling off on warmdays. This corner-unit townhouse ensures privacy and a larger-than-average green space that sets this unit apart. (id:26472)
RE/MAX Vernon
4200 Lakeshore Drive Unit# 325
Osoyoos, British Columbia
PENTHOUSE LEVEL STUDIO SUITE with BALCONY, BOAT SLIP & FULL-TIME LIVING PRIVILIDGES – OR USE AS A VACATION GETAWAY. TURNKEY & FULLY FURNISHED!! Welcome to one of the most exclusive opportunities at Walnut Beach Resort - a rare Penthouse Level Studio Suite, 1 of only 4 studio units with a private balcony! This beautifully maintained, fully furnished suite offers stunning lake and pool views from your suite and 8' 6"" x 10' 6"" PRIVATE West Facing BALCONY, accessible through glass double doors. ENJOY THE OPEN CONCEPT LAYOUT FEATURING: Granite countertops, King-sized bed and Queen sofa bed, 4-piece bathroom, fully equipped kitchenette with a new full-size fridge with icemaker, TV, cookware, dishes, glassware, and linens — everything is included. Furniture and fixtures are all part of the sale. BONUS FEATURES: Private boat slip with solar boat lift – included in the price!. SELLER IS OPEN TO PROVIDING A FIRST MORTGAGE TO A QUALIFIED BUYER. RESORT AMENITIES: Year-round outdoor swimming pool, two hot tubs, Private Beach with seasonal bar service, Restaurant, BBQ area, and fully equipped gym. Secure building in a premium lakefront location. LOCAL ATTRACTIONS: Located in Osoyoos — home to Canada’s warmest lake — and close to world-renowned wineries, golf courses, hiking trails, a local distillery, and ski hills. DETAILS: Strata Fees: $489.80/month, No pets allowed, No Rentals Allowed. Private/family/friends use only – not part of the rental pool. IMMEDIATE POSSESSION AVAILABLE. (id:26472)
Fair Realty (Nelson)
240 Yorkton Avenue Unit# 104
Penticton, British Columbia
OPEN HOUSE SATURDAY SEPT. 20TH 10:30AM-12NOON. LOCATION, LOCATION, LOCATION! This beautiful main-level, 2 bedroom, 2 bathroom walk in townhome is just steps from Skaha Lake Park and one of the South Okanagan’s best beaches. Enjoy the ultimate lifestyle with the lakefront boardwalk, tennis, swimming, and more right outside your door. The open concept floor plan features a spacious living room with a cozy gas fireplace and French doors that open to a private back patio and large yard you don’t have to maintain - perfect for entertaining family and friends. The bright kitchen offers a breakfast bar, dining area, and sliding doors to a second patio space. The generous primary suite includes a walk-through closet and 4-piece ensuite. A second bedroom, 4-piece main bathroom, and a laundry room complete the interior. Additional highlights include a single-car garage, an extra parking space, and a quiet, well-managed 12-unit strata with low fees. Family-friendly, pet-friendly (with restrictions), and ideal for retirement or investment. Conveniently close to shopping, restaurants, and public transit. Quick possession is available - move in and start enjoying the Skaha lifestyle today! Total sq.ft. calculations are based on the exterior dimensions of the building at each floor level and include all interior walls and must be verified by the buyer if deemed important. (id:26472)
Chamberlain Property Group
928 Fuller Avenue
Kelowna, British Columbia
MOVE IN READY.TURN-KEY.OPEN HOUSE SATURDAY SEPTEMBER 13TH 1-4PM. This home is ready for you!!! Lots of love put into this house and property Nestled in the heart of Kelowna's vibrant downtown, yet on a quiet charming historic street. 928 Fuller Ave, is a well maintained charming home, that blends timeless character with the convenience of city living. Start your morning with a coffee from one of your favorite cafes on Bernard Avenue, then stroll along the sparkling shores of Lake Okanagan-no car required. Tucked away along a tree-lined street balances, it balances tranquility with connectivity, offering peace and quiet while immersed in downtown culture. The cultural district is around the corner/galleries, music venues, & boutique shops adding color to your day. Dining and Yacht club, brewery district, and top restaurants are all a short walk away from your new home. And the outdoor ""amenities"" are world class, from biking trails, to the famed Knox mtn are ready to be explored. The home layout is flexible-ideal for a young family, professional couple, or investor. The private backyard is a rare find downtown-fully fenced and perfect for relaxing or entertaining. Zoned MF1.Other potentials for property may be to add on attached legal suite, attached garage, detached garage, add carriage house. New windows 2021,New skylight 2022,New Paint 2023,New fridge 2022,New microwave 2023,,New W/D 2025. This house is turnkey and very well maintained, cared for, and loved. (id:26472)
Stilhavn Real Estate Services
Vantage West Realty Inc.
6100 Old Vernon Road Unit# 59
Kelowna, British Columbia
Spacious rancher with Walkout Basement & double garage on 0.21 acres in Country Rhodes. 2289 sf finished area with 5 Bed/3 full baths. (3Bed/2bath up; 2Bed/1bath down). Bright open floor plan with large kitchen on main, oversized covered decks up & down, and beautiful front porch. Hardwood. Tiled flooring in kitchen & bathrooms. The main flows well with full walkout basement -- perfect for a growing family, teens, university students or even as a mother-in-law suite (no stove) and separate exterior entrance. Front and back yards are level with gentle slope down to large fully fenced, landscaped & private backyard. U/G irrigation, 2 types of plum trees, raspberries, rhubarb, shed & garden area. Family oriented community -- with superior amenities including large park & playground; clubhouse with kitchen; billiards & space to entertain; plus a fantastic inground outdoor pool. Separate RV/boat parking for $10/month based on availability. No age restrictions. 2 pets (dogs or cats) per household - no size restrictions. Public transit to university or college. Move-in ready & bring idea for future update. Roof approx 6-7 years old. Furnace & AC 2022. Check out this fantastic home today! (id:26472)
RE/MAX Kelowna
4200 Lakeshore Drive Unit# 244
Osoyoos, British Columbia
SECOND FLOOR suite in the gorgeous Walnut Beach Resort. This 1-bedroom unit is fully furnished and equipped with in-suite laundry, granite counter tops, stainless appliances, fireplace, deck and central air. This suite is in a rental pool to provide some income when you or your family are not enjoying it. Enjoy a large 800 ft private beach, year-round heated pool, 2 hot tubs, marina & water sports rentals, poolside bar and food services. Strata fees also include strata management fees, heat, lights, gas, cable TV & internet. Come & stay in your vacation property on beautiful Osoyoos Lake then have it in the rental pool when vacant. Turn Key investment. All you need is your swim suit and toothbrush! Please visit media tab for 3D Tour, floorplans, videos and photos. (id:26472)
Fair Realty (Nelson)


