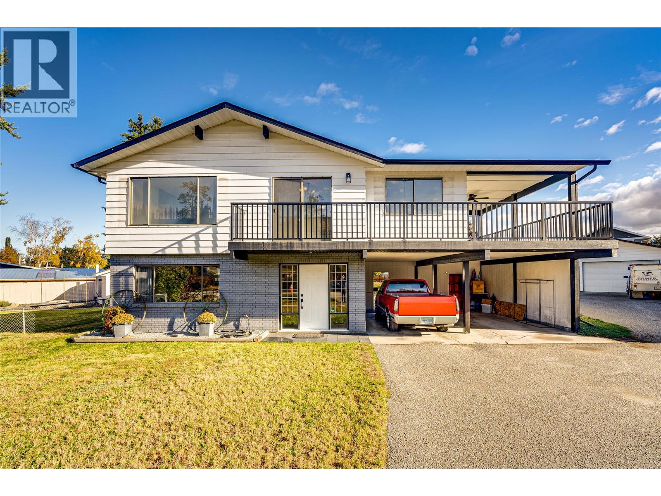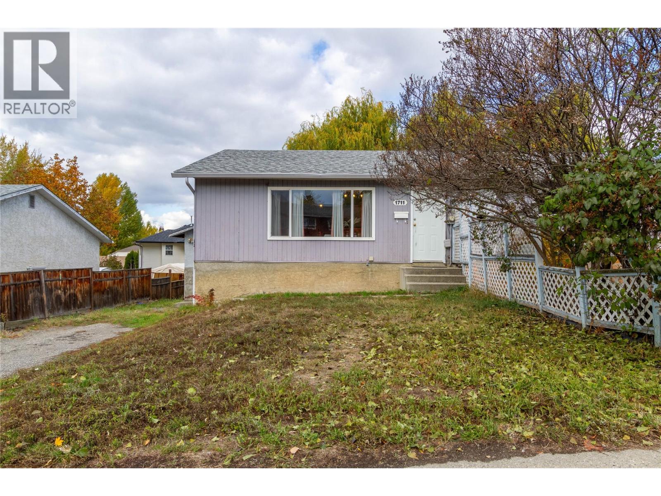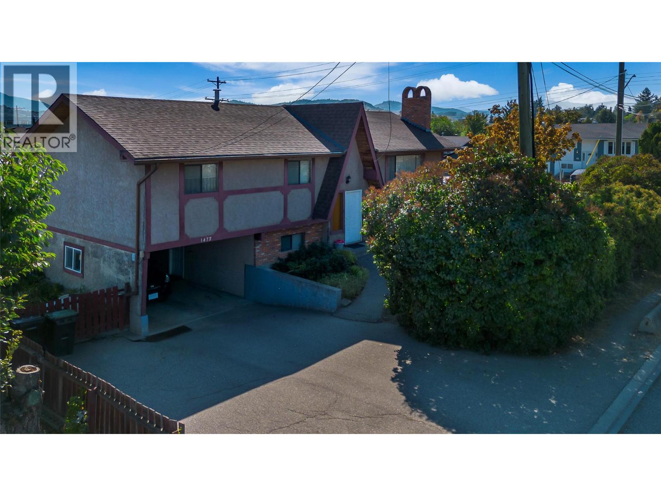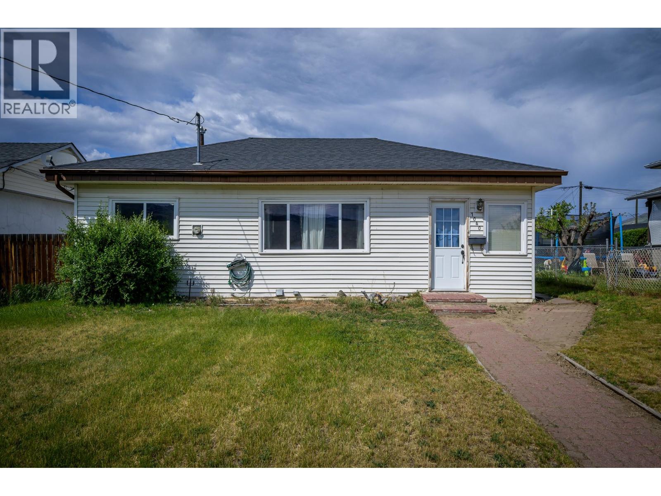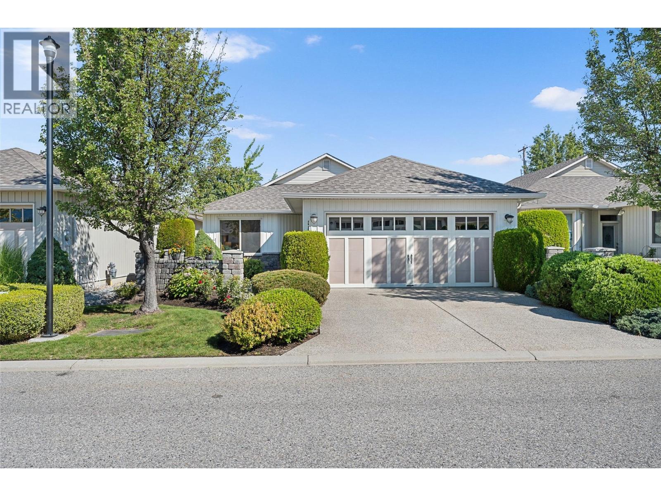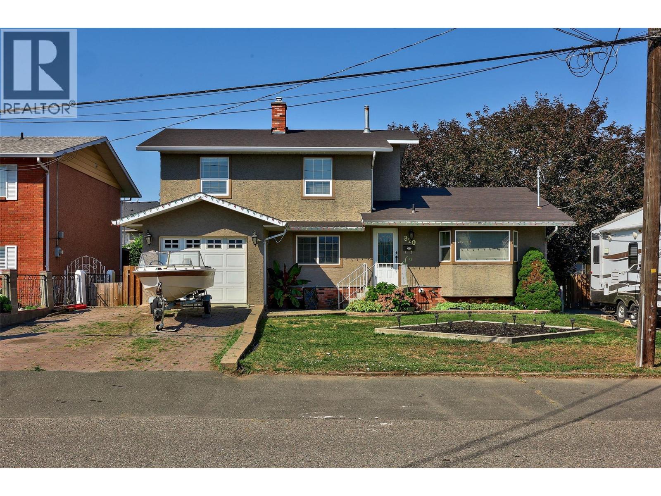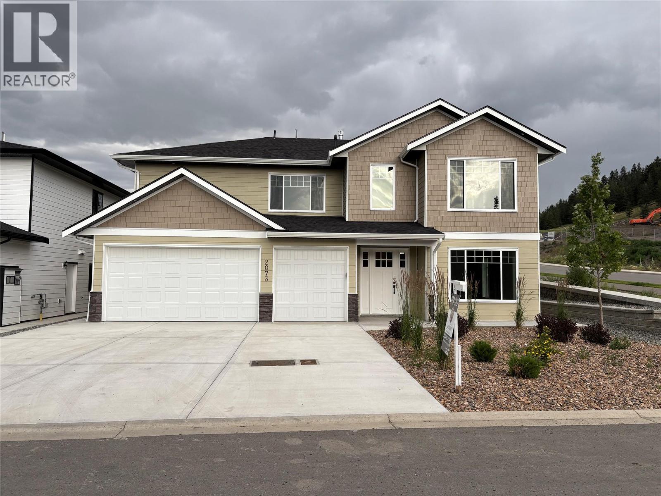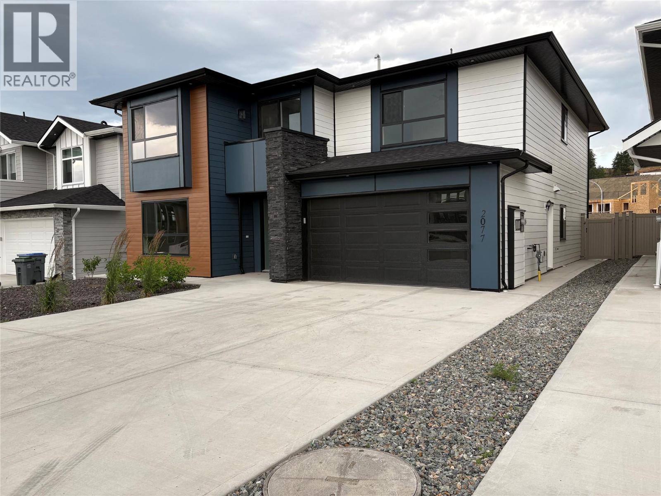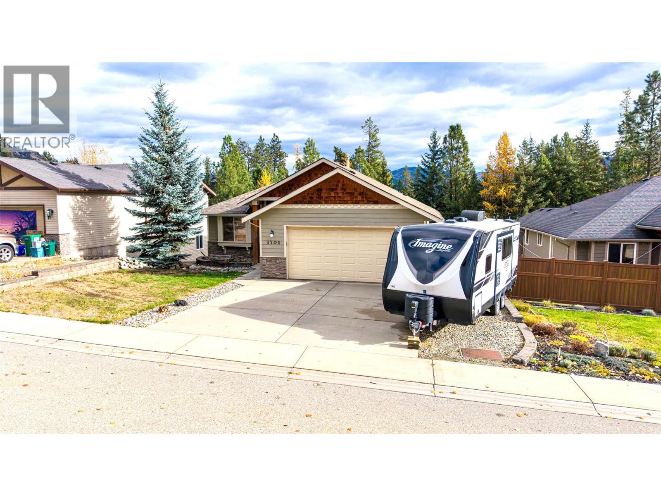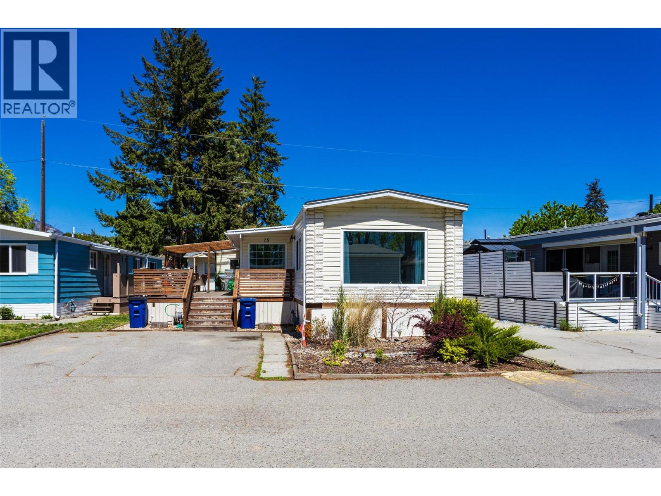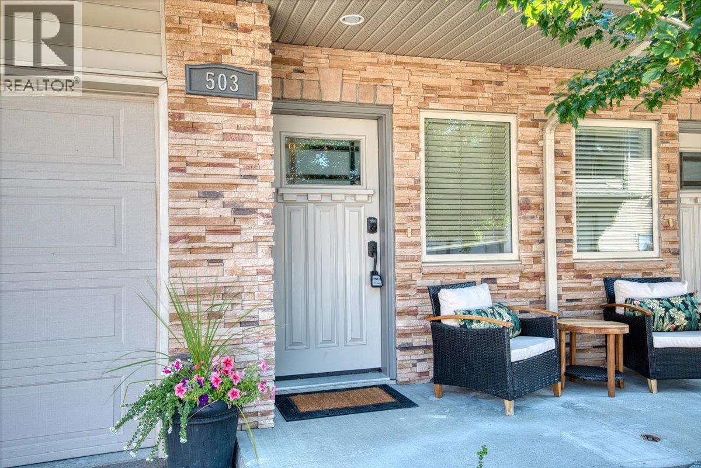Listings
9309 Bel Air Drive
Coldstream, British Columbia
OPEN HOUSE SUNDAY NOVEMBER 2nd 12:00-2:00PM (daylight savings don’t forget!) Gift Basket giveaway entry for open house guests. First time on the market! This partially updated home sits on a spacious 0.35-acre lot in the highly desirable Coldstream area, tucked away on a quiet cul-de-sac. The property features an oversized 23’ x 20’ garage/shop, plenty of parking, and a 1-bedroom + den suite, perfect for extended family or rental income. The main floor offers a bright, welcoming layout with a primary bedroom and ensuite, plus two additional bedrooms and a full bath. The kitchen includes a cozy breakfast nook, with the dining and living rooms just steps away. Step out onto the large L-shaped deck to enjoy peaceful views of the surrounding neighbourhood. On the entry level, you’ll find laundry for the main floor, as well as access to the suite, which includes its own laundry, one bedroom, a den/office area, two storage rooms, a compact kitchen, and full bathroom. The property also includes a 7’ x 12’ storage shed, offering extra space for tools or seasonal items. A wonderful opportunity to settle into one of Coldstream’s most sought-after neighbourhoods, spacious, versatile, and ready for its next chapter. (id:26472)
RE/MAX Vernon
1711 41 Avenue
Vernon, British Columbia
Don’t miss this great opportunity to get into the market at an affordable price. This bright and inviting half duplex features a comfortable 2 bedroom main floor plus a 2 bedroom in law suite, offering excellent flexibility for families or extended living. Tucked away on a quiet, family friendly street in Harwood just off Pleasant Valley Road, you’ll enjoy being close to Harwood Elementary, Girouard Park, and downtown Vernon. This backyard is private, a good size, and partially fenced, perfect for kids and pets to play. There is also convenient parking for two vehicles. With its prime location, solid layout, and untapped potential, this property offers outstanding value and a great opportunity to potentially build future equity. (id:26472)
Royal LePage Downtown Realty
1788 Pinegrove Road
Mclure, British Columbia
Water system and electrical all proven in good working order. Home is empty and a quick possession is available. Newer appliances ready for your installation in the upper level garage. Open concept living room, kitchen with island to bright dining room with fireplace and on to the conservatory and the 23'x 15'10 balcony deck. Two Single attached Garages (one on main and one on lower level) plus a carport, 3 bedrooms up, big basement area with furnace room and small office. New paint and flooring! In fire protected area which reduces your fire insurance. 28 minutes to Kamloops, 10 minutes to Barriere! (id:26472)
RE/MAX Integrity Realty
1472 25 Avenue Lot# 10
Vernon, British Columbia
Opportunity knocks! Don't miss your chance to own this great 5 Bedroom family home in a prime East Hill location! Right near VSS and just a short walk to Silver Star Elementary, you'll appreciate the layout, with 3 bedrooms and 2 baths on the main level, 2 bedrooms and a bathroom in the basement! This home shows with much of the original features and fixtures, but has an updated roof, furnace with A/C and hot water tank! The yard is suprisingly private being a corner lot, with lots of mature trees, cedars and landscaping, as well as a fenced-off huge garden area! This property would also possibly be perfect for adding a carriage house/double garage on the East side, go have a chat with the City. Don't miss your chance to own this East Hill classic, book your showing today! (id:26472)
Canada Flex Realty Group
1040 Moncton Avenue
Kamloops, British Columbia
Welcome to this inviting North Shore bungalow, an ideal opportunity for first-time homebuyers or anyone looking for a low-maintenance home that still offers generous living space. Step into the main entryway, where you’ll find a spacious kitchen and dining area with a view of the backyard. Just off the kitchen, the comfortable living room offers plenty of space for relaxing or entertaining guests. This home also features two good sized bedrooms, a laundry room and a full 4-piece bathroom, offering a practical layout and ease of living. The fully fenced backyard is perfect for gardening, gatherings, or simply enjoying the outdoors, and the detached shop/1 car garage provides added versatility for hobbies or storage. With plenty of parking, alley access, and proximity to schools, shopping, and more, this home offers everyday comfort and convenience throughout. Some updates include furnace 2018 and roof for shop and house 2016. Why live in a condo when this whole house, detached shop, and yard could be yours .Book your showing today! (id:26472)
Century 21 Assurance Realty Ltd.
1405 Guisachan Place Unit# 115
Kelowna, British Columbia
Welcome to The Greens at Balmoral, a gated 55+ community in a highly walkable location near Guisachan Village. This home offers a functional two-level layout with 4 beds, 3 baths, and plenty of storage. The main floor is designed with an open-concept design with a living room complete with gas fireplace and large windows overlooking the patio. The kitchen is equipped with shaker cabinetry, granite countertops, a raised breakfast bar with seating for four, and quality appliances. A dedicated dining area sits alongside. The primary suite includes a walk-in closet with built-ins and a 3-piece ensuite with a walk-in shower and granite vanity. Also on this level are a guest bed, 4-piece bath, and laundry with built-in storage. The lower level is ideal for guests with 2 additional bedrooms, a full bath, and a large rec room, plus ample storage areas. Residents of The Greens have access to a clubhouse with gym, outdoor pool, and are just steps to walking trails around Munson Pond. This home is positioned on the quieter side of the development, offering added privacy and less traffic. The layout allows for comfortable main-floor living, with the basement well-suited as private guest quarters. With a convenient location and low-maintenance lifestyle, this home is an excellent option for downsizers looking for space and amenities in a central setting (id:26472)
Unison Jane Hoffman Realty
820 Ollek Street
Kamloops, British Columbia
Centrally located on the border of the North Shore and Brocklehurst, this home is on a bus route and approximately 10 minutes from the airport. It is within walking distance to two shopping centres, schools, and MacArthur Park Sports Centre. Some features of this well-cared-for home include three bedrooms and three bathrooms on the main two floors, plus an additional three-piece bathroom in the one-bedroom self-contained suite, which also has its own dedicated laundry room. The electrical has been upgraded to a 200 AMP service. This three-level split home also offers an attached garage and additional parking. Enjoy the quaint backyard from the covered rear deck. Additional features include one gas and one electric fireplace. The spacious kitchen includes an extension, ideal for workspace, which flows into a sunroom. Several updates have been completed over the years. The occupant in suite will be moving with the owners. (id:26472)
Engel & Volkers Kamloops
2073 Linfield Drive
Kamloops, British Columbia
Welcome to 2073 Linfield Drive—an exceptional multi- generational corner-lot home in one of Kamloops’ most desirable and growing neighborhood's. Set on a spacious 7,099 sq. ft. lot, this beautifully designed property offers almost 3800 sq. ft. of finished living space, plus a 611 sq. ft. triple-car garage. Inside, you’ll find 6 generous bedrooms, a large den, 4 full bathrooms, and a huge deck ideal for entertaining or relaxing outdoors. The smart and flexible layout also offers excellent potential for up to two separate suites—perfect for extended family or rental income. The triple garage provides ample room for parking, storage, or a workshop, while the wide corner lot adds both curb appeal and functionality. Located close to parks, schools, shopping, and more, this home offers the perfect blend of space, comfort, and long-term value. Don’t miss your chance to view this outstanding property—schedule your private showing today. All measurements are approximate. GST applicable! (id:26472)
Real Broker B.c. Ltd
2077 Linfield Drive
Kamloops, British Columbia
Welcome to this exceptional brand New Multi-Generational Home! This thoughtfully designed property offers the perfect solution for families seeking space, comfort, and versatility. Step into an elegant foyer that leads to an expansive upper level where a gourmet chef’s kitchen with a large island and quartz countertops anchors a sophisticated open-concept space that includes both a cozy family room and a formal living room. With 6 bedrooms + den and 4 bathrooms and 3,442 sq. ft. plus 432 sq. ft. double car garage, and featuring two finished slab-on-grade basement suites , this home is ideal for multi-generational living, allowing for privacy and independence while still being close to loved ones. Enjoy the outdoors from two spacious balconies, perfect for relaxing and taking in the views of the surrounding area. Located in a desirable neighborhood with easy access to schools, parks, shopping, and transit, this home truly offers everything you need for today’s lifestyle. Don't miss out on this incredible opportunity – book your private showing today! GST applicable. (id:26472)
Real Broker B.c. Ltd
1701 Mountain View Avenue
Lumby, British Columbia
Spacious rancher with walkout basement, flat driveway with lots of room to park an RV, perfect home for intergenerational living with a bright, east & south facing, walkout basement, separate entrance, extra living space, summer kitchen, high ceilings. This affordable family home, offers up to 5 bedrooms, & 4 full bathrooms, with a separate entrance to the extra private space in the basement.The main floor entry welcomes you with a lovely tiled entry, this floor plan is open and all rooms are very spacious with one of the nicest, well laid out laundry rooms ever! 2 bedrooms on the main floor and 3 ample bedrooms and two bathrooms in the basement. A lovely stone faced fireplace is a focal point in the living room with vaulted ceilings, open plan to the kitchen w/ light maple cabinetry and a spacious corner pantry. Floors are gleaming maple hardwood. An ample 2 car garage has direct entry to the home. This home is made for a large family with extra private space for extended family and guests in the walkout basement. There is a deck on each floor offering a beautiful view of the Lumby valley and Camel's Hump Mountain or a place to enjoy your morning coffee and watch the sunrise. Low maintenance natural backyard, no need to spend all your time mowing grass. Large view decks with conifer trees offering privacy from both levels. The hot tub on the lower deck is a luxurious bonus that lets you enjoy the beauty of nature in the warmth of your own private hot tub. (id:26472)
RE/MAX Vernon
2095 Boucherie Road Unit# 15
Westbank, British Columbia
Welcome to #15-2095 Boucherie Rd., Westbank, BC. Lake and mountain views. Relax in this spacious 3 bedroom home which is across the street from the Lake with a sweet little pathway that leads to a quiet sandy beach. There is a wired 23 x 11 Man cave/She shed in the backyard with another private covered outside space. Numerous tasteful updates have been made over the years. Enjoy large windows, skylights, a deep soaker tub, stackers, an open concept kitchen/dining area and bedrooms tucked at the back, all on a no-thru road. No age restrictions, no dogs, no rentals, indoor cats ok, financing through Peace Hill Trust only and the Park requires a credit score of 730 for approval. Lease expires 2105. No RV, dock, mooring, or fire pits allowed. All measurements taken from I-Guide. (id:26472)
Royal LePage Kelowna
3350 Woodsdale Road Unit# 503
Lake Country, British Columbia
Fully renovated and just steps from Wood Lake, this 3-bed, 3-bath townhome is all about lifestyle. Stroll down to launch your paddleboard or kayak, hop on your bike and hit the Rail Trail, send the kids to the park, or explore the nearby hiking trails. Inside, you’ll love the fresh updates—new flooring, countertops, and appliances, plus cozy heated tile in the upstairs bathrooms. A versatile flex area makes the perfect kids’ hangout or home office. Move-in ready and beautifully updated, this home is designed for an easy Okanagan living in a prime location. (id:26472)
Royal LePage Downtown Realty


