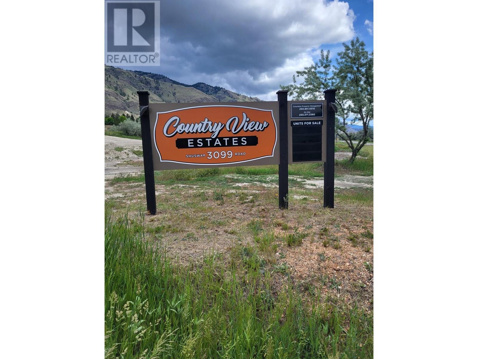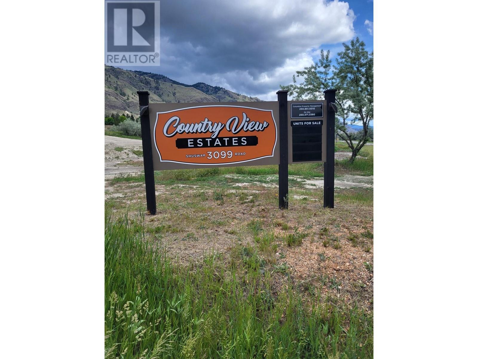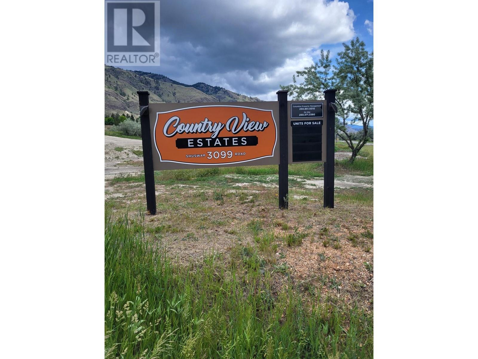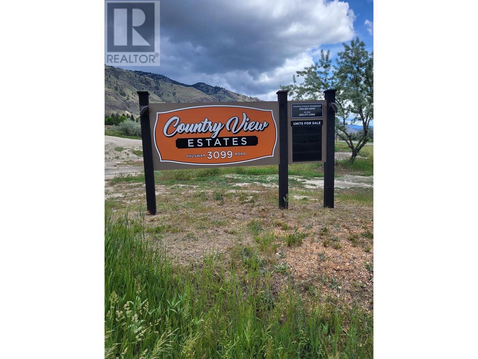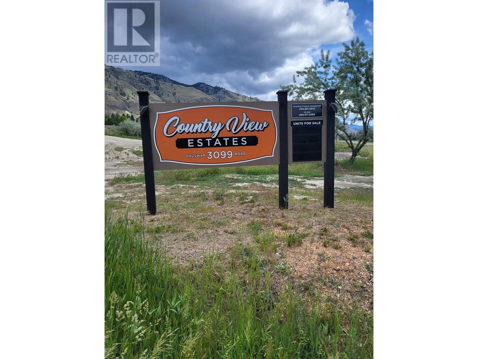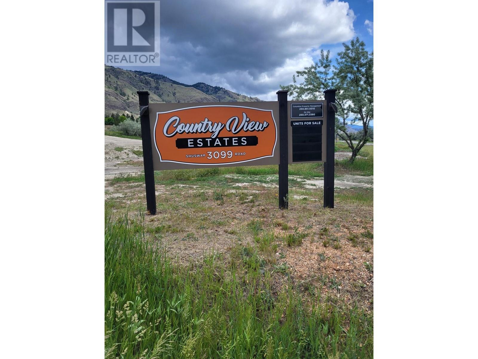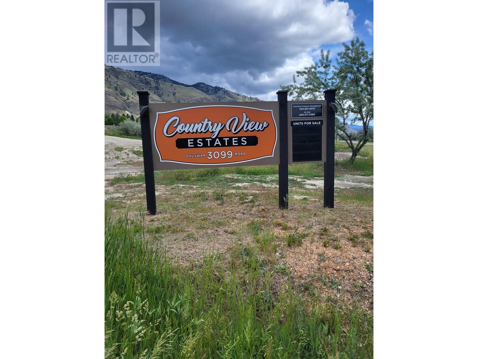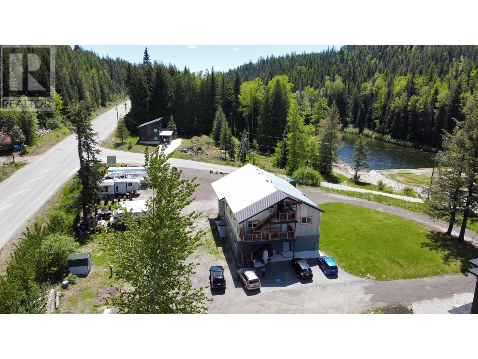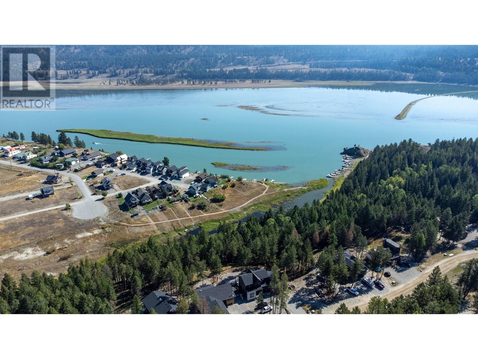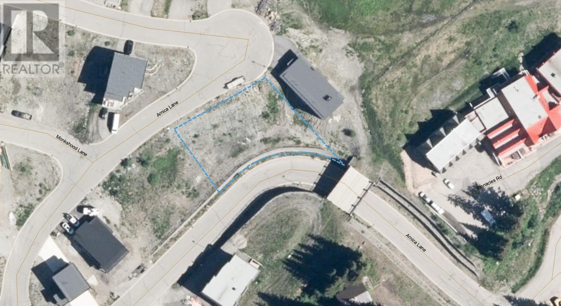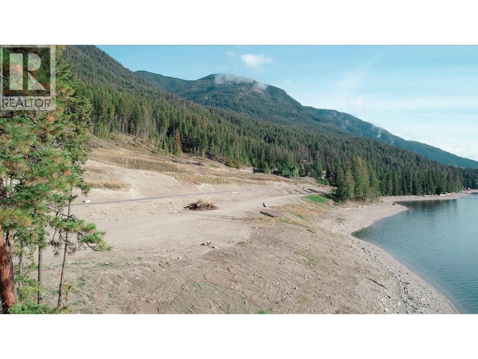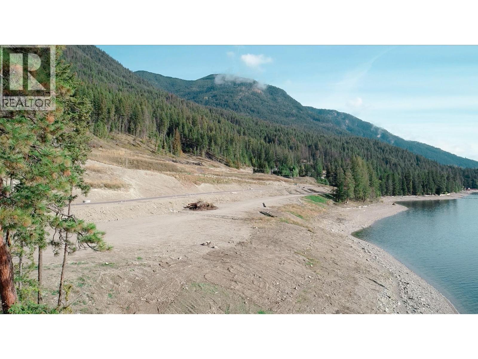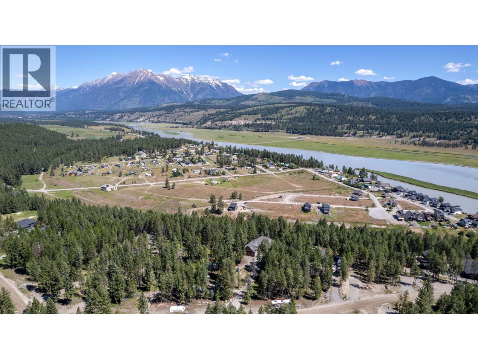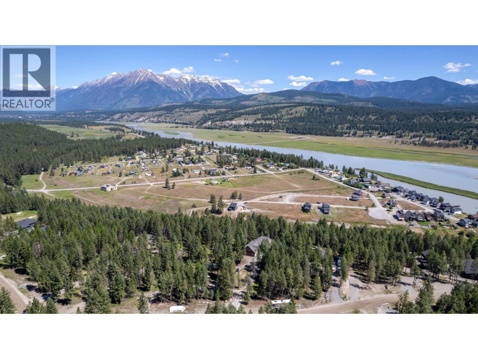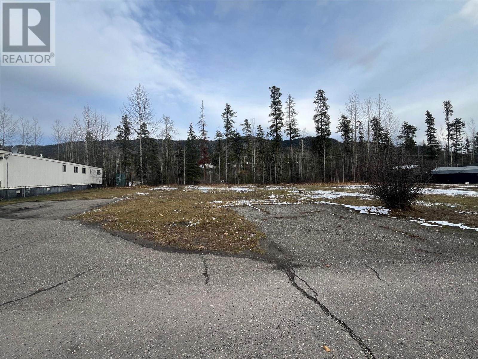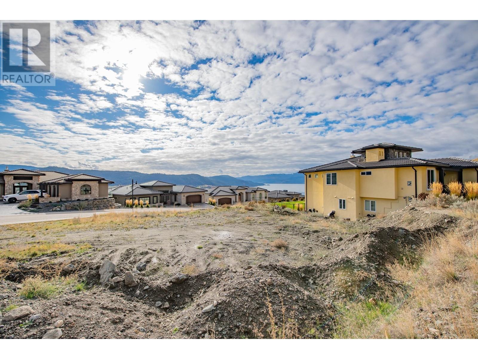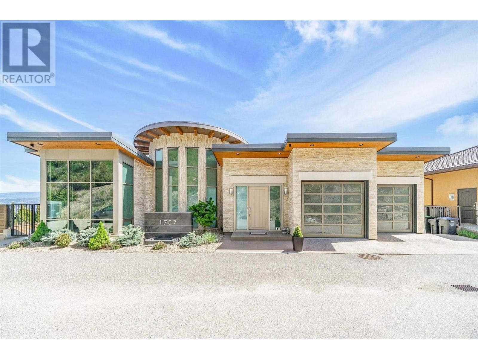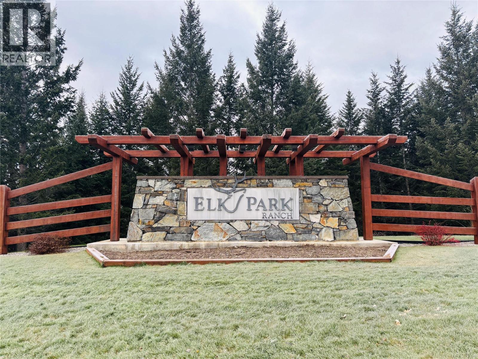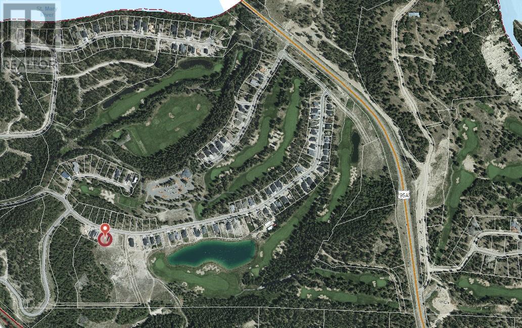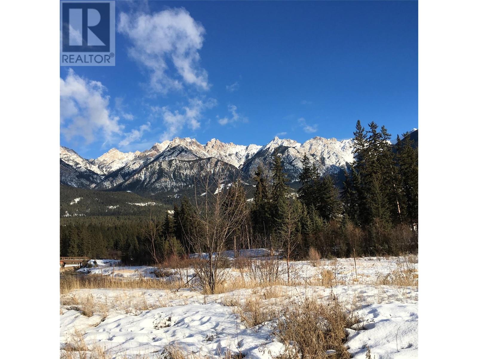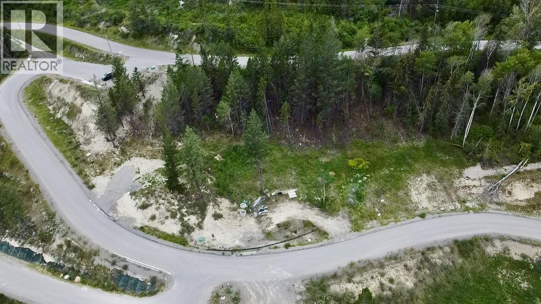Listings
3099 Shuswap Road Unit# 38
Kamloops, British Columbia
Please see the Developers Disclosure statement attached - 45 bare land strata lots of various sizes starting at 4000 square feet and up. These lots are part of a MHP that has 60 units in totals. The Developer intends to firstly offer strata lots for sale to those tenants of the Development currently renting or leasing such strata lots and subsequently offer such strata lots for sale to the general public as an investment. The present owners collect a monthly pad rent from each unit located on the lot and that fee is increasing every year. Presently the monthly income ranges from $420 to $480 . Any strata lot purchased by the general public will be subject to existing tenancies operated in accordance with the provisions of the Manufactured Home Park Tenancy Act. (id:26472)
Riley & Associates Realty Ltd.
3099 Shuswap Road Unit# 47
Kamloops, British Columbia
Please see the Developers Disclosure statement attached - 45 bare land strata lots of various sizes starting at 4000 square feet and up. These lots are part of a MHP that has 60 units in totals. The Developer intends to firstly offer strata lots for sale to those tenants of the Development currently renting or leasing such strata lots and subsequently offer such strata lots for sale to the general public as an investment. The present owners collect a monthly pad rent from each unit located on the lot and that fee is increasing every year. Presently the monthly income ranges from $420 to $480 . Any strata lot purchased by the general public will be subject to existing tenancies operated in accordance with the provisions of the Manufactured Home Park Tenancy Act. (id:26472)
Riley & Associates Realty Ltd.
3099 Shuswap Road Unit# 56
Kamloops, British Columbia
Please see the Developers Disclosure statement attached - 45 bare land strata lots of various sizes starting at 4000 square feet and up. These lots are part of a MHP that has 60 units in totals. The Developer intends to firstly offer strata lots for sale to those tenants of the Development currently renting or leasing such strata lots and subsequently offer such strata lots for sale to the general public as an investment. The present owners collect a monthly pad rent from each unit located on the lot and that fee is increasing every year. Presently the monthly income ranges from $420 to $480 . Any strata lot purchased by the general public will be subject to existing tenancies operated in accordance with the provisions of the Manufactured Home Park Tenancy Act. (id:26472)
Riley & Associates Realty Ltd.
3099 Shuswap Road Unit# 54
Kamloops, British Columbia
Please see the Developers Disclosure statement attached - 45 bare land strata lots of various sizes starting at 4000 square feet and up. These lots are part of a MHP that has 60 units in totals. The Developer intends to firstly offer strata lots for sale to those tenants of the Development currently renting or leasing such strata lots and subsequently offer such strata lots for sale to the general public as an investment. The present owners collect a monthly pad rent from each unit located on the lot and that fee is increasing every year. Presently the monthly income ranges from $420 to $480 . Any strata lot purchased by the general public will be subject to existing tenancies operated in accordance with the provisions of the Manufactured Home Park Tenancy Act. (id:26472)
Riley & Associates Realty Ltd.
3099 Shuswap Road Unit# 53
Kamloops, British Columbia
Please see the Developers Disclosure statement attached - 45 bare land strata lots of various sizes starting at 4000 square feet and up. These lots are part of a MHP that has 60 units in totals. The Developer intends to firstly offer strata lots for sale to those tenants of the Development currently renting or leasing such strata lots and subsequently offer such strata lots for sale to the general public as an investment. The present owners collect a monthly pad rent from each unit located on the lot and that fee is increasing every year. Presently the monthly income ranges from $420 to $480 . Any strata lot purchased by the general public will be subject to existing tenancies operated in accordance with the provisions of the Manufactured Home Park Tenancy Act. (id:26472)
Riley & Associates Realty Ltd.
3099 Shuswap Road Unit# 51
Kamloops, British Columbia
Please see the Developers Disclosure statement attached - 45 bare land strata lots of various sizes starting at 4000 square feet and up. These lots are part of a MHP that has 60 units in totals. The Developer intends to firstly offer strata lots for sale to those tenants of the Development currently renting or leasing such strata lots and subsequently offer such strata lots for sale to the general public as an investment. The present owners collect a monthly pad rent from each unit located on the lot and that fee is increasing every year. Presently the monthly income ranges from $420 to $480 . Any strata lot purchased by the general public will be subject to existing tenancies operated in accordance with the provisions of the Manufactured Home Park Tenancy Act. (id:26472)
Riley & Associates Realty Ltd.
3099 Shuswap Road Unit# 50
Kamloops, British Columbia
Please see the Developers Disclosure statement attached - 45 bare land strata lots of various sizes starting at 4000 square feet and up. These lots are part of a MHP that has 60 units in totals. The Developer intends to firstly offer strata lots for sale to those tenants of the Development currently renting or leasing such strata lots and subsequently offer such strata lots for sale to the general public as an investment. The present owners collect a monthly pad rent from each unit located on the lot and that fee is increasing every year. Presently the monthly income ranges from $420 to $480 . Any strata lot purchased by the general public will be subject to existing tenancies operated in accordance with the provisions of the Manufactured Home Park Tenancy Act. (id:26472)
Riley & Associates Realty Ltd.
3099 Shuswap Road Unit# 59
Kamloops, British Columbia
Please see the Developers Disclosure statement attached - 45 bare land strata lots of various sizes starting at 4000 square feet and up. These lots are part of a MHP that has 60 units in totals. The Developer intends to firstly offer strata lots for sale to those tenants of the Development currently renting or leasing such strata lots and subsequently offer such strata lots for sale to the general public as an investment. The present owners collect a monthly pad rent from each unit located on the lot and that fee is increasing every year. Presently the monthly income ranges from $420 to $480 . Any strata lot purchased by the general public will be subject to existing tenancies operated in accordance with the provisions of the Manufactured Home Park Tenancy Act. (id:26472)
Riley & Associates Realty Ltd.
3099 Shuswap Road Unit# 58
Kamloops, British Columbia
Please see the Developers Disclosure statement attached - 45 bare land strata lots of various sizes starting at 4000 square feet and up. These lots are part of a MHP that has 60 units in totals. The Developer intends to firstly offer strata lots for sale to those tenants of the Development currently renting or leasing such strata lots and subsequently offer such strata lots for sale to the general public as an investment. The present owners collect a monthly pad rent from each unit located on the lot and that fee is increasing every year. Presently the monthly income ranges from $420 to $480 . Any strata lot purchased by the general public will be subject to existing tenancies operated in accordance with the provisions of the Manufactured Home Park Tenancy Act. (id:26472)
Riley & Associates Realty Ltd.
3099 Shuswap Road Unit# 57
Kamloops, British Columbia
Please see the Developers Disclosure statement attached - 45 bare land strata lots of various sizes starting at 4000 square feet and up. These lots are part of a MHP that has 60 units in totals. The Developer intends to firstly offer strata lots for sale to those tenants of the Development currently renting or leasing such strata lots and subsequently offer such strata lots for sale to the general public as an investment. The present owners collect a monthly pad rent from each unit located on the lot and that fee is increasing every year. Presently the monthly income ranges from $420 to $480 . Any strata lot purchased by the general public will be subject to existing tenancies operated in accordance with the provisions of the Manufactured Home Park Tenancy Act. (id:26472)
Riley & Associates Realty Ltd.
3915 Old Red Mountain Road
Rossland, British Columbia
Excellent Rossland / Red Mountain INVESTMENT opportunity at THE BLOCK!! This property has been substantially renovated to include 4 one-bedroom apartments for long-term rentals, 7 hostel rooms for nightly rentals (with shared common areas, laundry and storage lockers) and a campground with 6 fully serviced RV sites as well as an open field for camping! Located one minute from world-class skiing at Red Mountain Resort and one minute from the top of Rossland with biking & walking trails right out the door! The zoning on this property allows for multiple uses and it has a great CAP rate! Contact your REALTOR® for more information on this great income property. **Note - room sizes and floor plans are approximate for Apartment #2 and Hostel Rooms 1,2,3,6 and 7 ** (id:26472)
Century 21 Kootenay Homes (2018) Ltd
Lot 18 Osprey Landing Drive
Wardner, British Columbia
This property is listed below Assessed Value No GST (id:26472)
RE/MAX Elk Valley Realty
440 & 450 Arnica Lane
Silver Star, British Columbia
Discover a unique chance to own not one, but two adjacent lots in the coveted Alpine Meadows subdivision at Silver Star Mountain Resort. These prime lots are perfectly positioned on the low side, allowing for a near-level driveway—a rare and valuable feature in this mountainous terrain. Imagine waking up to breathtaking, unobstructed views of the surrounding alpine landscape every day. The ski-in/ski-out access makes these lots an ideal choice for winter sports enthusiasts, offering unparalleled convenience and enjoyment. Alpine Meadows is a strata title subdivision. With full underground services already in place, you can build your dream mountain retreat without the hassle of additional infrastructure work. Please note that all rentals in this subdivision are managed through central reservations, maintaining a high standard of service and guest experience. Don't miss this exceptional opportunity to invest in your own slice of mountain paradise at Silver Star. Foreign buyers can purchase vacant land. GST has been paid! (id:26472)
RE/MAX Vernon
5120 Sunnybrae-Canoe Pt Road Lot# 4
Sunnybrae, British Columbia
SHUSWAP WATERFRONT • Just east of Heralds Park in Sunnybrae are 14 newly created beachfront lots —some of the finest Shuswap waterfront lots available. • A stunning lakefront real estate chance for those seeking to embrace luxury lakefront living in a picturesque setting. • Each lot have a minimum of 100 feet of pristine lakefront with breathtaking south-facing exposure, perfect for enjoying Shuswap Lake. • To the north is a large acreage of common property owned by the lakefront lot owners, ideal for family gatherings and outdoor activities. • Private, paved road ensures security and peace of mind for your new lakeside retreat. • Essential utilities, including septic systems, underground hydro, and telephone lines, are conveniently located at the lot line, simplifying the process to build your dream home in Shuswap. • This exclusive offering presents an exceptional investment opportunity in Shuswap, allowing you to create the ultimate getaway or permanent residence. • Whether you envision a serene retreat or an active lifestyle, these luxury beachfront properties are ready to welcome you. FOR COMPLETE ACCESS TO VIDEOS, PICTURES, AND DETAILED MAPS, GO TO OUR WEBSITE: WWW.CHASESHUSWAP.COM (id:26472)
Riley & Associates Realty Ltd.
5120 Sunnybrae-Canoe Pt Road Lot# 7
Sunnybrae, British Columbia
SHUSWAP WATERFRONT • Just east of Heralds Park in Sunnybrae are 14 newly created beachfront lots —some of the finest Shuswap waterfront lots available. • A stunning lakefront real estate chance for those seeking to embrace luxury lakefront living in a picturesque setting. • Each lot have a minimum of 100 feet of pristine lakefront with breathtaking south-facing exposure, perfect for enjoying Shuswap Lake. • To the north is a large acreage of common property owned by the lakefront lot owners, ideal for family gatherings and outdoor activities. • Private, paved road ensures security and peace of mind for your new lakeside retreat. • Essential utilities, including septic systems, underground hydro, and telephone lines, are conveniently located at the lot line, simplifying the process to build your dream home in Shuswap. • This exclusive offering presents an exceptional investment opportunity in Shuswap, allowing you to create the ultimate getaway or permanent residence. • Whether you envision a serene retreat or an active lifestyle, these luxury beachfront properties are ready to welcome you. FOR COMPLETE ACCESS TO VIDEOS, PICTURES, AND DETAILED MAPS GO TO OUR WEBSITE: WWW.CHASESHUSWAP.COM (id:26472)
Riley & Associates Realty Ltd.
Lot 34 Laurier Avenue
Wardner, British Columbia
Live your best Kootenay life at Koocanusa Landing! This stunning mountain-view lot offers incredible views and easy access to the cozy community of Wardner. Just a short drive from top-tier ski resorts like Kimberley and Fernie, plus the amenities of Cranbrook, it's the perfect base for year-round fun. In summer, hit the nearby golf courses or launch your boat to explore Koocanusa Lake?s crystal-clear waters. Outdoor lovers will enjoy top-notch fishing, hiking, and more all year long. Wardner?s friendly vibe and community events will make you feel right at home. With GST already paid, enjoy added convenience as you plan your dream home. Koocanusa Landing is your spot! Note: RVs and mobile homes are not allowed, keeping the neighbourhood stylish and refined. Discover the magic of lake living today! (id:26472)
RE/MAX Blue Sky Realty
Lot 38 Laurier Avenue
Wardner, British Columbia
Live your best Kootenay life at Koocanusa Landing! This stunning mountain-view lot offers incredible views and easy access to the cozy community of Wardner. Just a short drive from top-tier ski resorts like Kimberley and Fernie, plus the amenities of Cranbrook, it's the perfect base for year-round fun. In summer, hit the nearby golf courses or launch your boat to explore Koocanusa Lake?s crystal-clear waters. Outdoor lovers will enjoy top-notch fishing, hiking, and more all year long. Wardner?s friendly vibe and community events will make you feel right at home. With GST already paid, enjoy added convenience as you plan your dream home. Koocanusa Landing is your spot! Note: RVs and mobile homes are not allowed, keeping the neighbourhood stylish and refined. Discover the magic of lake living today! (id:26472)
RE/MAX Blue Sky Realty
219/220 Steeprock Close
Tumbler Ridge, British Columbia
TWO side-by-side LOTS for sale, right next to each other and together they have a combined space of .20acres! Discover the perfect canvas for your Mobile Home in a park. These two lots back onto walking trails, and are not a far walk from the downtown core. Seller is willing to negotiate to sell separately. Call your agent today! (id:26472)
Exp Realty
300 Silversage Bluff Lane Lot# 13
Vernon, British Columbia
The Rise in Vernon is a premier neighbourhood offering a blend of luxury, natural beauty, and modern amenities. The Rise is a gated community, renowned for its breathtaking views of Okanagan Lake and the surrounding valley. Every home is designed to maximize these vistas, providing a serene and picturesque living environment. Nestled in the hills, The Rise offers a unique blend of natural landscapes, including lush greenery, rolling hills, and proximity to the lake, making it a haven for nature lovers. This community is also home to the only Fred Couples Signature Golf Course in Western Canada. The course is known for its challenging layout and stunning views, making it a major attraction for golf enthusiasts. Residents have access to numerous trails that wind through the beautiful landscape, perfect for hiking, biking, and enjoying the outdoors. Homes at The Rise are built with premium materials and finishes. The community is designed for low maintenance living, and there is ample visitor parking available. It's conveniently located close to Vernon, providing easy access to shopping, dining, and other urban amenities. This area is also known for its wineries, offering residents the chance to explore local vineyards. As a corner lot, this specific property offers additional space, where you can build a custom home that takes full advantage of its unique position and the stunning view. Two dogs and two cats allowed! Contact your agent and have a look today. (id:26472)
Coldwell Banker Horizon Realty
1737 Scott Crescent
West Kelowna, British Columbia
Bright lights. Big city views. This 4500 sq ft custom built luxury family home simply has it all. 4 bdrm. 5 bath. Luxurious primary suite w/spa ensuite on main. Smart 3 bedrooms on lower level.16x32 concrete pool. Hot tub. Multiple patios. Gym. Theatre. Wet bar. Wine cellar. Steam shower. Heated tiles. h/w on demand. Oversized 3 car garage. 2 laundry rms. Power blinds. Built in audio. The cantilevered stairs are a work of art. Masterfully engineered to last a lifetime this home was built to the highest standards with best in class structure, commercial windows and is set on a peaceful and private 1.1 acre lot overlooking Okanagan Lake + the sparkling lights of downtown Kelowna. Low maintenance landscaping. Private entrance on a no-thru street. Replacement cost estimated at $3.3M+. Very central location just mins to downtown, lake, schools, wineries, shopping, parks, trails and easily accessible from Hwy 97 (id:26472)
Engel & Volkers Okanagan
4915 Saddlewood Lane
Radium Hot Springs, British Columbia
Discover Your Dream Retreat in Elk Park Ranch...Nestled on a coveted corner lot, this stunning 1.39-acre parcel in the prestigious Elk Park Ranch offers an unparalleled opportunity to build your dream home amidst breathtaking mountain views. Imagine waking up each day to the serene beauty of nature right outside your window, where every sunrise paints the sky with vibrant hues and every sunset invites you to unwind in tranquility. This remarkable flat building site is not only ideal for constructing a modern masterpiece but also provides the perfect canvas for your architectural vision. The carefully curated building scheme ensures that your investment is protected, maintaining the integrity and aesthetic appeal of this exclusive community. With no building time commitment, you have the freedom to plan at your own pace, allowing you to design a space that truly reflects your lifestyle and preferences. Elk Park Ranch is renowned for its privacy and natural beauty, making it an idyllic retreat from the hustle and bustle of everyday life. Whether you're looking for a peaceful getaway or a permanent residence surrounded by nature's splendor, this property offers endless possibilities. Don’t miss out on this rare opportunity to secure a slice of paradise! Contact your Realtor® today to schedule a private tour or for more information about how you can turn this exceptional piece of land into your personal sanctuary. Your dream home awaits! (id:26472)
Royal LePage Rockies West
121 Shadow Mountain Boulevard
Cranbrook, British Columbia
Start living the dream now! This .207 acres lot is flat, easy to build on and still features beautiful views! Is it time to upgrade your lifestyle? Imagine living your best life in your dream home on this beautiful mountain view lot in the Shadow Mountain Golf Course community. Ask yourself ""what would it be like to live here?"", the answer- every day could be an adventure! Golfing is right outside your door, the St. Mary's river is literally steps away where you can try your luck out fishing or just enjoying the sound of the water as it washes all your stress away. The many pristine lakes in the area offer a bottomless opportunity for recreation and memories. Enjoy hundreds of hiking and biking trails which are easily within reach. In the winter you can enjoy skiing in Kimberley, snowmobiling, ice fishing... the Kootenays are the ultimate place for the next chapter of your life. Located 5 minutes to Cranbrook, the Canadian Rockies International Airport and 20 minutes to Kimberley. (id:26472)
RE/MAX Blue Sky Realty
Lot 119 Riverside Drive
Fairmont Hot Springs, British Columbia
FLAT VIEW LOT, in a Gated Community, Backing onto R/S Golf, with an EXCEPTIONAL ROCKY MOUNTAIN and GOLF COURSE VIEWS... Fairmont Hot Springs is a ..PARADISE FOR OUTDOOR PEOPLE...Golfing, Skiing, Hiking, Biking, Fishing, Tennis PICKLEBALL,.Rafting, Zip Lining, Boating (2 Lakes close) and NATURAL HOT SPRINGS. Also Dining & Shopping. No building (time) commitment. (id:26472)
Maxwell Rockies Realty
6200 Columbia Lake Road Unit# Lot 11
Fairmont Hot Springs, British Columbia
SPRINGWATER HILL is living lakeside at its Best. This 19 lot development features unparalleled lakeside ownership, with views. Located on the west side of Columbia Lake, a short drive south of Fairmont Hot Springs, it offers a much quieter and truly relaxing atmosphere for your once in a lifetime dream home. PRIVATE BOAT LAUNCH, watercraft storage and beach club. When you’re not on the lake, enjoy the championship golf, world class skiing, and any number of mountain sports. All lots are fully serviced, with the community theme based on Mountain Modern Architecture, complimenting, and enhancing the natural beauty of the surrounding treed landscape. With most of the adjacent lands across the lake dedicated to conservation, the areas serenity is guaranteed to be preserved for the long term. A place for family and friends to BUILD A LIFESTYLE, come see SPRINGWATER HILL. (id:26472)
Maxwell Rockies Realty


