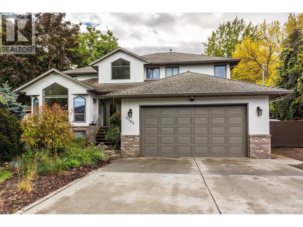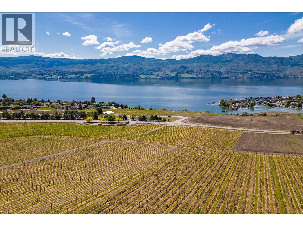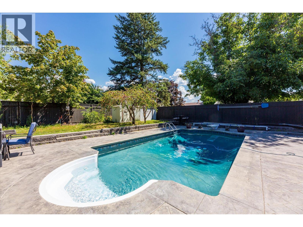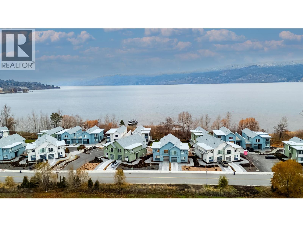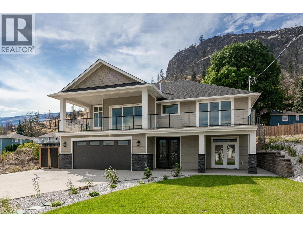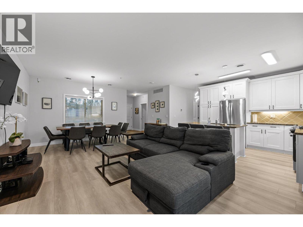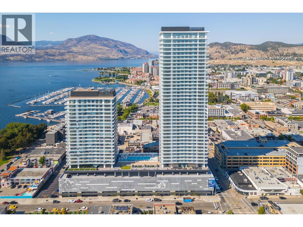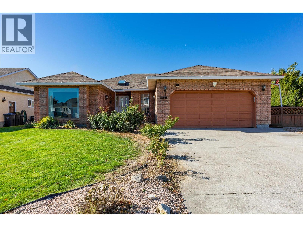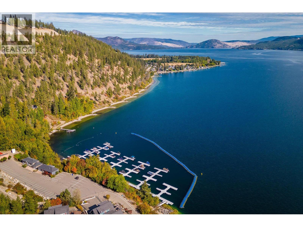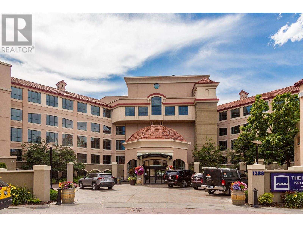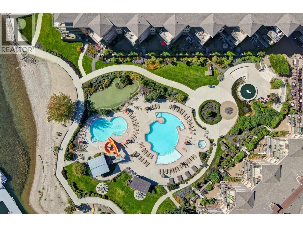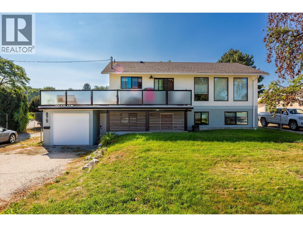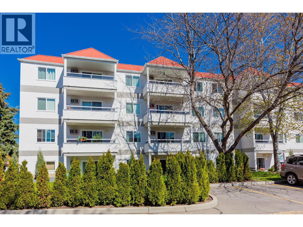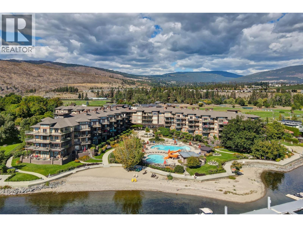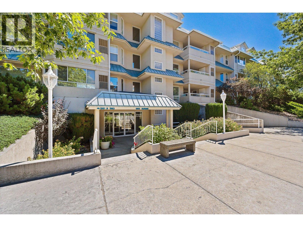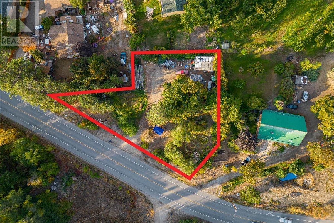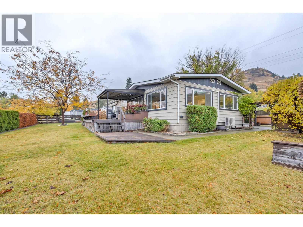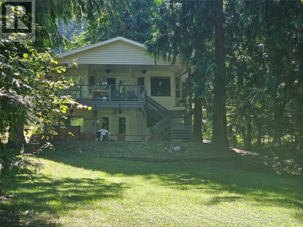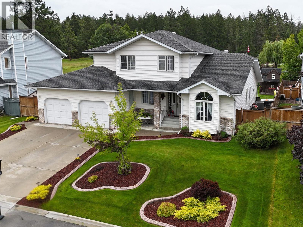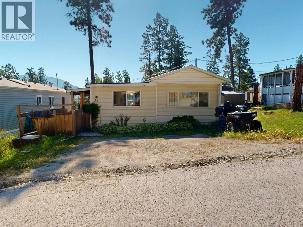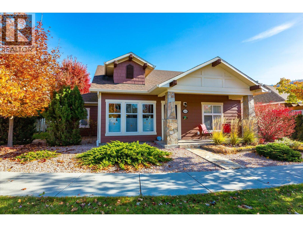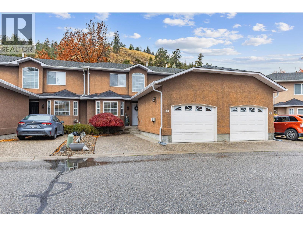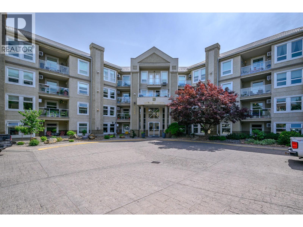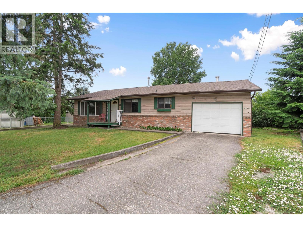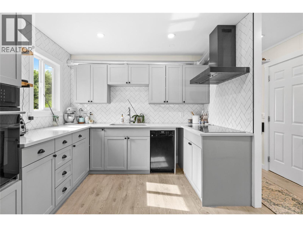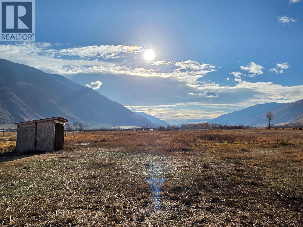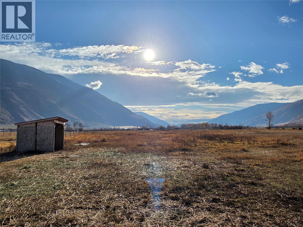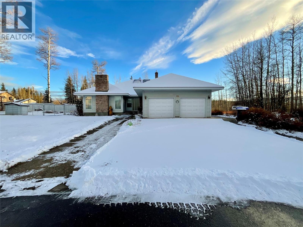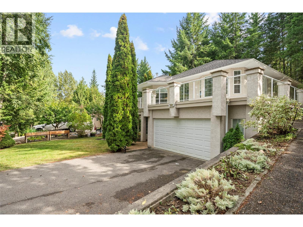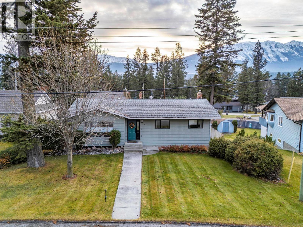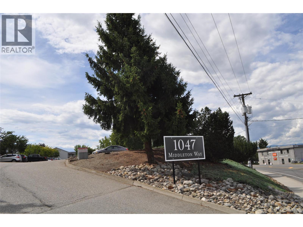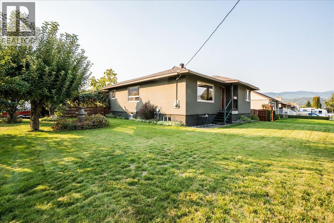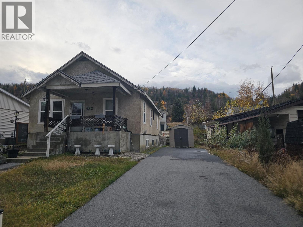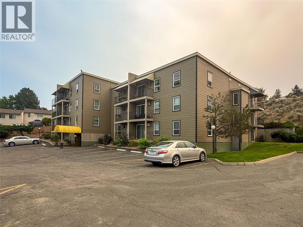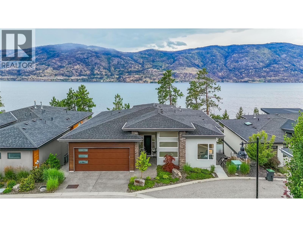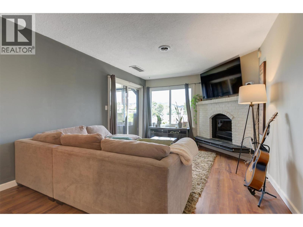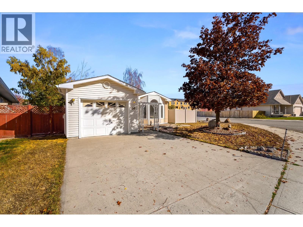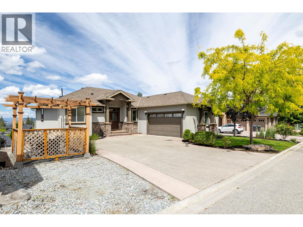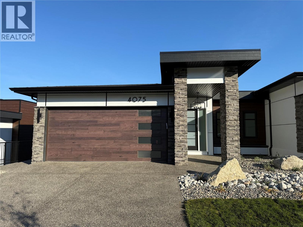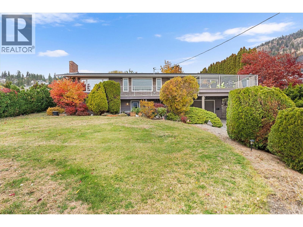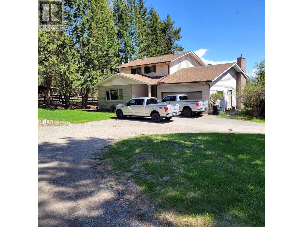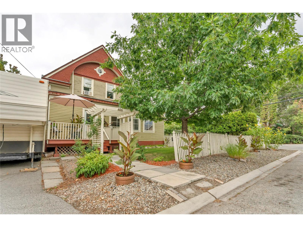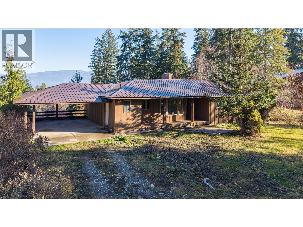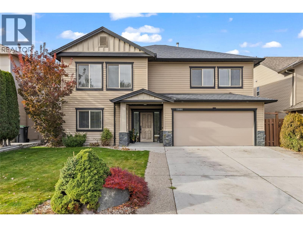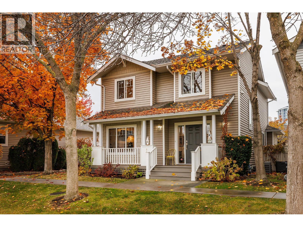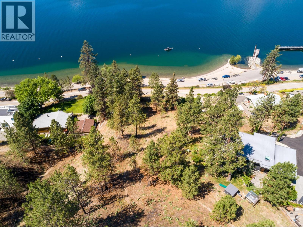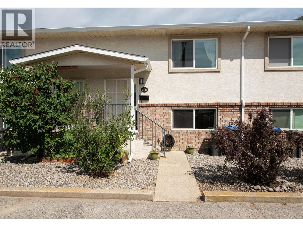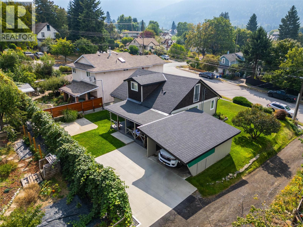Listings
1189 Hudson Road
West Kelowna, British Columbia
LARGE FAMILIES WHO NEED SPACE, INVESTORS, GREEN THUMBS...........A TRULY UNIQUE PROPERTY featuring OVER HALF AN ACRE OF PRIME REAL ESTATE | 28' x 25' DETACHED HEATED SHOP | 4000+ SQ. FT. EXECUTIVE 2-STOREY HOME WITH SEPARATE NANNY QUARTERS. RARELY does such amazing property come available with so many uses. A long driveway separates the 1990-built home renovated to today's standard with modern and trendy finishes throughout. An impressive entry with double front doors, spiral staircase, vaulted ceilings greet you. You'll find a modern family kitchen with tasteful upgrades and functionality like a 4 person eating bar, gas stove top with overhead range hood, tile backsplash, open wood shelves, abundant natural light and massive pantry cupboard. Adjacent to the kitchen, there is a dining area with french doors to the backyard and a family room accentuated by oak hard floors, vaulted ceilings, and large picture windows. FAMILIES NEEDING 4 BEDS UP, this may be the home for you. The primary retreat is truly massive with 4 windows, reading area, walk-in closet and spa like ensuite to boot (c/w soaker tub & steam shower). The remaining upstairs accommodates 3 bedrooms, full bathroom, laundry area and office area. The lower level is the kids zone. A large rumpus/games room, gym, media room, and storage. Other highlights to this gem include vehicle access to the detached shop, fully fenced, u/g sprinklers, wood deck, hot tub, storage shed, pond, & numerous garden plots. (id:26472)
Royal LePage Kelowna
1345 Gregory Road
West Kelowna, British Columbia
Build Your Dream Home on Prestigious Gregory Road! Welcome to 1345 Gregory Road, one of the last remaining building lots in one of West Kelowna’s most coveted neighbourhoods! This rare opportunity offers 80 feet of road frontage and a fully serviced lot—ready for your vision to take shape. Imagine waking up every day to breathtaking panoramic views of the lake, city, valley, and surrounding mountains, all from your own custom-designed luxury residence. With only two neighbouring properties, privacy and serenity are yours to enjoy. And backing directly onto the award-winning Quail's Gate Vineyard, your backyard becomes a postcard-perfect scene all year round. The extra-wide lot offers ample space for a triple-car garage, ideal for your vehicles, toys, or workshop. Whether you're envisioning a sleek modern design or a timeless estate, this location provides the perfect canvas for your masterpiece. Opportunities like this are incredibly rare—don't miss your chance to create your legacy on Gregory Road. This is more than just a place to live. It's a lifestyle, a statement, and the start of a lifetime of memories. (id:26472)
Royal LePage Kelowna
970 Tamarack Drive
Kelowna, British Columbia
LIVE THE ULTIMATE OKANAGAN LIFESTYLE! Welcome to Tamarack Drive, nestled right next to the breathtaking Mission Creek Greenway! This stunning, fully renovated home is a dream come true, offering an unparalleled outdoor oasis. Your backyard is a showstopper with a massive saltwater in-ground POOL, complete with a diving board, a gorgeous stamped concrete patio, and your very own fire pit for those perfect summer nights. Plus, a huge covered composite deck extends your entertaining space year-round. This home has been beautifully updated from top to bottom. The kitchen features solid wood cabinetry with soft-close hinges, a massive 3-person island, and an effortless flow into the dining and living areas. A FUNCTIONAL LAYOUT offers the primary retreat off the kitchen with its own laundry, huge walk-in closet, and private deck access. You'll also find a second primary bedroom with a private 3-piece ensuite, 3rd guest bedroom, a fully updated 4-piece main bathroom, and a bonus fourth bedroom for larger families or guests! INCOME OPPORTUNITY – FULLY UPDATED SUITE! Need rental income? This home includes a private 1-bedroom suite with its own separate entrance, laundry, and 3-piece bath. EXTRA FEATURES: Roof (approx. 2018) & furnace (approx. 2017), single-car garage with newer garage door, fully fenced backyard with two sheds & garden area. Enjoy direct access to the Mission Creek Greenway for cycling, jogging, and walking. This location is truly unbeatable! (id:26472)
Royal LePage Kelowna
3040 Landry Crescent
Summerland, British Columbia
BRAND NEW~GST PAID~FULLY FURNISHED~ Lakefront Living in the Heart of the Okanagan. Discover a rare opportunity to own a premium residence in the master-planned Okanagan Lakeside community. This boutique collection of 45 paired and detached homes is set in Summerland, minutes from Penticton, Naramata, and world-class wineries and golf courses. Apex Ski Resort is also just a short drive away, making this the perfect year-round retreat. Enjoy easy access to the Penticton Airport (20 minutes) and Kelowna (45 minutes). Designed for lake life, this home features a stunning modern exterior with glass, stone, and wood detailing, and floor-to-ceiling windows that flood the interior with natural light. A spacious covered patio offer seamless indoor/outdoor living, complete with outdoor kitchen for dining al fresco. Exclusive community amenities include a clubhouse with a pool, hot tub, fire pit, fitness center, and entertainment lounge. There are also EV charging stations, and generous visitor parking. Inside, thoughtfully curated finishes include premium wood-grain luxury vinyl floors, custom cabinetry, black Riobel plumbing fixtures, and modern lighting throughout. Chef-inspired kitchen features high-end Fisher & Paykel appliances, engineered stone countertops, and a butcher block island. Bathrooms boast custom tile showers, luxurious vanities, & heated floors. Relax with peace of mind, knowing this community is backed by new home warranty and is free from BC's spec tax. (id:26472)
Royal LePage Kelowna
167 Heldon Court
West Kelowna, British Columbia
GREAT VALUE! This stunning, BRAND-NEW (NO GST) custom family home in Traders Cove offers extraordinary LAKE & CITY VIEWS, a 3-car garage and a 1-bedroom suite! Situated on a quiet cul-de-sac, it's just a quick 15-minute drive to downtown Kelowna and buses provide transportation for the kiddos to Mar Jok Elementary school. The community has access to the beach (7 min.walk), hiking & dirt biking trails, and many camping spots up Bear Creek Rd. The property has a great layout with 3 bedrooms on the upper level and a self-contained, LEGAL 1 bedroom suite downstairs, perfect mortgage helper. The downstairs bedroom could be used as an office with a separate entrance and option to have a huge rec room on the back. Ample parking is provided with a 1000SQFT of garage space. The upper level features an open-concept design, highlighting an island kitchen with luxurious quartz countertops and high-end JennAir appliances, including a gas range. The open living room is complemented by a modern gas fireplace and sliding patio doors that lead to an oversized view deck, ideal for enjoying stunning LAKE & DOWNTOWN KELOWNA CITY VISTAS. A convenient butler's kitchen offers additional workspace and storage. Throughout the home, quality is evident with custom-engineered hardwood flooring upstairs and durable “oak laminate” downstairs. The fully landscaped backyard includes a large covered entertainment deck. There is room for a small pool. This home is designed to impress! (id:26472)
Royal LePage Kelowna
4034 Pritchard Drive Unit# 5403
West Kelowna, British Columbia
BEST BUY IN BARONA BEACH & PRICED BELOW BC ASSESSMENT $704k! 1 OF ONLY 4 COMPLEXES allowing SHORT-TERM RENTALS in the entire West Kelowna, this gem is not only a dream vacation home but also an enticing investment opportunity ALLOWING airBNB. Positioned on the top floor, you'll enjoy sweeping LAKE and mountain views, while overlooking the pool and marina. This fabulous unit features two bedrooms and a DEN that can easily serve as a third bedroom. LIKE NEW UNIT with newer FLOORING, FRESHLY PAINTED interior and cabinetry, updated light fixtures reflecting a delightful lakeside decor. The spacious kitchen boasts newer appliances and gleaming granite countertops, perfect for entertaining. Step outside to your own slice of paradise with a private sandy beach spanning 600 feet. Enjoy resort-style amenities, including a heated pool, hot tub, full gym, movie theatre, and a rentable party room. For added convenience, there's an on-site beauty salon, a dog run, and community vegetable gardens to grow your own fresh produce! Explore the renowned West Kelowna Wine Trail and vineyards just minutes away, and dining options within a short drive. This condo includes 1 parking stall and a storage unit and can be fully furnished with an additional cost, making it turnkey for short-term rental success. Whether you use it as your own vacation oasis or live at the resort year-round, don't miss out on this rare opportunity to own a piece of the Okanagan lifestyle. (id:26472)
Royal LePage Kelowna
1626 Water Street Unit# 3307
Kelowna, British Columbia
KELOWNA'S CONDO DEAL OF 2025! PRICED BELOW ORIGINAL COST & GST PAID. 33rd FLOOR, CORNER JEWEL with SW EXPOSURE, BRAND NEW, 270 DEGREE LAKE/CITY/BRIDGE VIEWS, 3 BEDS+DEN, 500SQFT+ OUTDOOR TERRACE in Water Street by the Park’s “The Eli” - landmark 42-story centerpiece to define Kelowna’s skyline. This opportunity is 33 stories up. This luxury suite commands unobstructed views: from brilliant Okanagan Lake, across the glowing city skyline, out to mountain ridge lines. The southwest orientation ensures unparalleled sunsets and a visual drama that changes hour by hour. Enjoy spacious, open-concept living/dining/kitchen flow — perfect for entertaining or quiet evenings of repose. The den is suitable for a home office, media room, or flex space. Three well-proportioned bedrooms, including a sumptuous primary with walk-through closet and spa-inspired ensuite. Premium finishes, designer touches, sleek cabinetry, expansive floor to ceiling glass, FULGOR MILANO APPLIANCE PACKAGE and high-end fixtures throughout. Residents will benefit from rich amenities — resort-style pool, hot tubs, sauna, steam room, fitness & yoga studios, party lounge & kitchen, theatre, outdoor green spaces with fire pits, DOG RUN and WASH, kids’ play spaces, art room, business centre, putting green, and much more. Unrivaled walkability and connectivity: steps away from Kelowna’s waterfront, downtown’s cultural offerings, dining, shopping, and transit hubs. (id:26472)
Royal LePage Kelowna
2166 Kaslo Court
Kelowna, British Columbia
EASY LIVING IN A TIMELESS ONE-LEVEL RANCHER! Discover the perfect blend of comfort, convenience, and charm in this nearly 1,800 sqft rancher — ideally suited for retirees, empty nesters, or anyone looking to simplify their lifestyle. From the moment you arrive, the classic brick facade will make a lasting impression. The 0.16-acre lot offers a flat driveway, RV parking, and space for extra vehicles. Step into a warm interior that has been lovingly maintained. The home features timeless oak cabinetry, an eating nook, and a cozy living room complete with a gas fireplace and patio doors leading to your private, COVERED deck. A large family room with a picture window provides an ideal spot for relaxation. With 3 generous bedrooms, including the primary bedroom complete with a walk-in closet and 3-piece ensuite, full main bathroom, a dedicated laundry room with sink, every detail has been thoughtfully considered for comfort and function. Outside, you’ll fall in love with the private backyard — framed by a tall hedge for privacy, a covered composite deck, and an open patio perfect for soaking up the Okanagan sunshine. Additional highlights include: •Full crawlspace with stair access •New HWT •Newer A/C •Updated PEX plumbing Unbeatable location with a Walk Score of 61, Transit Score of 49, and Bike Score of 89, you can easily stroll to Guisachan Village, Kelowna General Hospital, nearby schools, and parks — everything you need is right at your fingertips (id:26472)
Royal LePage Kelowna
6956 Terazona Loop Unit# 410
Kelowna, British Columbia
LUXURY COTTAGE LIVING OFFERED AT LA CASA RESORT. There are so many reasons to purchase here, including: 1) a 2017-built 3-storey cottage presenting 1600sqft of livable space, 3 bedrooms, 2 full bathrooms. 2)Step into your very own boot room with interior access to an oversized double car garage to accommodate 2 vehicles plus a small car. 3) Enjoy seamless outdoor living with 3 sundecks for every time of the day. 3)Main level is completed with 2 regular bedrooms, 22-foot vaulted ceilings, gas fireplace, and an elegant kitchen featuring a newer fridge and microwave. 4) Upper level, is the primary retreat boasting 13-foot vaulted ceilings, dual vanity sinks, laundry, family room and outdoor raised garden beds with drip irrigation. 5)NO SPEC TAX AND AIRBNB / SHORT TERM RENTALS allowed making it a GREAT INVESTMENT / VACATION PROPERTY OPPORTUNITY 6) La Casa is amenity rich featuring 100 slip Marina, 2 outdoor pools, 3 hot tubs, 3 Aqua parks, 2 tennis courts, pickleball and volleyball, fire pits, dog beach, owner's lounge, gym, playground, restaurant, and grocery/liquor store. This is the ultimate OKANAGAN PLAYGROUND with hiking, endless trails, snowmobiling, side-by-side adventures, and the tranquillity of nature (id:26472)
Royal LePage Kelowna
1288 Water Street Unit# 355
Kelowna, British Columbia
ARGUABLY ONE OF THE BEST LOCATIONS in the Royal Kelowna! DYNAMITE VIEW OVERLOOKING THE LAKE, bridge, lagoon with preferred SOUTH/WEST EXPOSURE! ONE THIRD fractional interest (16 weeks of usage of this home PER YEAR or 1 month per quarter) featuring 3 bedrooms (3rd bed-no window), 9' ceilings, rich cork flooring, luxury appliances including Sub-ZERO, EXQUISITELY furnished & spa-like 5pc ensuite. EXCEPTIONAL THIRD floor location within steps of the elevator, private covered deck ON THE LAKE, BEST roof-top amenities including heated infinity pool for year round usage, hot tubs, BBQ areas, steam rooms, fitness centre and more. Enjoy 5 star concierge service, room service & boat moorage! Take a stroll to Kelowna's vibrant Cultural and Entertainment District, OAK & CRU restaurant, PROSPERA PLACE & TUG BOAT BEACH. Become a member of The Royal Registry Collection & trade any of your 16 weeks a year for another equally luxurious suite in resorts around the world. GREAT RENTAL POOL REVENUE! BELLSTAR has shown incredible success with the rental pool. HASSLE free vacationing with maid service, all furnishings included! Enjoy fantastic perks with this property, including local discounts, a complimentary airport shuttle, and the chance to join the exclusive RCI club, giving you access to incredible vacation destinations worldwide! 2026 weeks: Jan 30-Feb 27, April 24-May 22, Jul 17 - Aug 14, Oct 9-Nov 6 (note: April 24-May22, July 17-Aug 14, Oct 9-Nov 6 are reserved for owner use!) (id:26472)
Royal LePage Kelowna
4205 Gellatly Road Unit# 301
West Kelowna, British Columbia
BEST BANG FOR YOUR BUCK! OVER 2000 SQFT FOR UNDER $1M | SHOP AND COMPARE VALUE | 3 SUITES IN ONE | 3 KITCHENS | 3 BEDROOMS+DEN | 4 BATHROOMS | 3 DOORS | ONE OF A KIND OPPORTUNITY! Discover an exceptional opportunity to own over 2,100 sq. ft. of versatile living space with 3 SELF CONTAINED SUITES! Perfect for multiple families, multi-generational living, or investors. Enjoy all the amenities at your doorstep—dine at the onsite restaurant, THE LANDING, unwind at the SPA, hit the TENNIS COURTS, putting greens, take a dip at the SWIMMING POOLS, or head out for a paddle board from the SANDY BEACH. There is also a gym, theatre, and owners' lounge. A true lock-and-leave lifestyle with zero stress! Suite 301 is the primary residence, offering one bedroom plus den(or 2nd bedroom) configurations, a spacious open-concept layout, 5pc ensuite, and a covered patio with beautiful CITY, MOUNTAIN, VINEYARD views. Suite 301A adds a formal entry, an additional bedroom, a GALLERY STYLE kitchen, FULL BATHROOM and comfortable living space. Suite 301B mirrors the charm with its own open-concept design, bedroom with access to a second outdoor DECK area, plus a full bathroom featuring a walk-in shower coupled with another gallery style kitchen. Have the best of both worlds - summer vacation time subsidized by rental pool income! Heating/cooling & and resort amenities included in your strata fee. This is your chance to own a piece of Okanagan paradise. (id:26472)
Royal LePage Kelowna
875 Belgo Road
Kelowna, British Columbia
BELGO PARK BEAUTY! So many HIGHLIGHTS to this amazingly remodelled home, including: 1)ENJOY YOUR PRIVACY WITH ONLY 1 NEIGHBOUR. 2) Inside, this turn-key, move-in ready home has been upgraded with all the big-ticket items already done for you—new windows, furnace, air conditioner, hot water on demand, garage door, flooring, cabinetry, bathrooms, kitchens, and more! 3) TWO BEDROOM IN-LAW SUITE for extended family or mortgage helper 4) AMPLE SPACE for all your parking needs, including RVs, vehicles and trailers. 5) HUGE PARTY DECK for maximum outdoor entertainment. Other benefits to living here include a full single-car garage, 0.20-acre lot, sewer hookup at property line, and the option to purchase furnished at additional cost to make moving in even easier! You'll love living here with an abundance of natural light, an open floor plan, modern style, and, not to mention, an amazing investment opportunity. Location, location, location! Everything you need is close by—bus stops within 200m, Belgo Elementary just 600m away, Save-On-Foods only 1000m away, and schools, community pool, and more all within walking distance. Whether you’re looking for your forever home or a smart investment, this property truly has it all. (id:26472)
Royal LePage Kelowna
3155 De Montreuil Court Unit# 410
Kelowna, British Columbia
**BEST VALUE FOR A TOP FLOOR 2 BEDROOM CONDO IN THE LOWER MISSION** ATTENTION INVESTORS/FIRST-TIME HOME BUYERS or RETIREES! Welcome to this immaculate 2-bedroom, 2-bathroom TOP FLOOR condo that combines comfort, style, and unbeatable convenience! Boasting a smartly designed 900 sqft floor plan, this bright and airy suite offers southerly views that flood the space with natural light. Enjoy peace of mind with newer windows and sliding doors, while modern upgrades shine through with stylish flooring throughout most of the home, refreshed kitchen and bathroom counters, a sleek subway tile backsplash, updated toilets and faucets—all working together to create a clean, contemporary feel. Storage is no problem here—with not one, but two storage lockers, plus an in-unit storage area, your space stays effortlessly organized. And don’t forget the covered parking spot to keep your vehicle protected year-round. Location? It doesn't get better! Within a 20-minute stroll, you’ll discover a vibrant array of amenities: Okanagan College, the sandy shores of Gyro Beach, Kelowna Secondary School, Save-On Foods, the lively South Pandosy District, scenic parks, reliable bus routes, and so much more! Whether you're a first-time buyer, down-sizer, or investor—this top-floor gem is the one you’ve been waiting for. Come see for yourself and fall in love! (id:26472)
Royal LePage Kelowna
4205 Gellatly Road Unit# 304
West Kelowna, British Columbia
Indulge in the ultimate lifestyle with this extraordinary opportunity to claim your oasis at the finest Lakefront Resort in the Okanagan! Picture yourself waking up to a breathtaking sunrise as you sip your morning coffee on your expansive covered balcony, all while soaking in the stunning views of the LAKE. Marvel at the panoramic scenery, featuring horse pastures, Mt. Boucherie, and the picturesque Gellatly Bay. This rare floor plan offers a thoughtfully designed split bedroom layout, with a spacious primary bedroom featuring its own private deck. The second bedroom comes with a convenient cheater 5pc ensuite. The open concept living space encompasses a full kitchen, dining area, and living room, creating the perfect setting for entertainment. Step through French double doors that lead to a second covered deck, enhancing the indoor-outdoor living experience. The kitchen is a chef's delight, boasting granite countertops, maple cabinetry, and NEWER appliances. #304 participates in the professionally managed rental pool, offering you an opportunity to generate revenue and offset carrying costs! Enjoy access to world-class amenities such as pools, hot tubs, a sandy beach, marina, community park, spa, the acclaimed Landing Restaurant, wineries, lake activities, tennis, golf, and more. Situated on irreplaceable Lakefront acreage, this property includes a private beach adjacent to a historic nut farm. Your rare chance to own an upscale fully furnished condo in the Cove. (id:26472)
Royal LePage Kelowna
1965 Durnin Road Unit# 126
Kelowna, British Columbia
BEAUTIFUL BRISTOL GARDENS SUITE! High gas prices got you down? Immediately start saving here surrounded by a plethora of amenities including Orchard Park Mall, Costco, Canadian SuperStore, Restaurants, Winners, Banks, Mission Creek Regional Park / Greenway linear trail, and so on. You'll be impressed by how walkable this immaculate home is. Step inside to a very bright, freshly painted home with westly exposure. This functional floor plan of 1249 sqft is comprised of 2 bedrooms separated by a massive living/dining room area, very own laundry room with side by washer/dryer, and separate in suite storage area! You'll also enjoy a great kitchen with lots of cupboards/counter space, eating nook, plus large pantry cupboard, 2 full bathrooms, and closed in sunroom/balcony with access point from living room. Walk-in closet and a 3-piece ensuite can be found in the primary bedroom. Other benefits to living here include the impressive stand-alone clubhouse, large woodwork shop on the garage level, & car wash bay. Prime location in the building as it doesn't overlook Costco or parking lots. Unit features central heat & air conditioning, 1 underground parking stall and same floor storage locker (across the hall) of approximately (3'x4.8'x6.8'h). 1 small pet welcomed and rentals allowed. Ditch the house and embrace condo living at its finest! (id:26472)
Royal LePage Kelowna
3122 Mcculloch Road
Kelowna, British Columbia
Build your dream home here! This fantastic 0.43-acre property in Southeast Kelowna is a blank canvas awaiting your creativity. Nestled amidst lush orchards and picturesque vineyards, you'll be surrounded by the beauty of the Okanagan Valley. Enjoy breathtaking south-facing views and the potential for stunning lake vistas from a second-story build. This location offers convenience with nearby Lower Mission amenities, stunning wineries, world-class golf courses such as Gallagher's Canyon and the Harvest, and an array of hiking and biking trails. The existing structure holds no value, making this the perfect opportunity to craft your ideal home in this idyllic, vibrant community. Don't miss out! (id:26472)
Royal LePage Kelowna
201 Highway 97 Highway Unit# 24
Penticton, British Columbia
Take in breathtaking views of Skaha Lake and the city from this beautifully updated double-wide modular home in Riva Ridge Estates. Thoughtfully positioned with no neighbour to the west and elevated above the home to the east, it offers outstanding privacy and uninterrupted scenery. The open, light-filled layout includes two bedrooms and two bathrooms, featuring a bright white kitchen with new vinyl flooring, fresh paint, and a brand-new dishwasher. The spacious primary bedroom offers a 3-piece ensuite and a newly added barn door, while the main bath has been modernized with a tiled shower. Step outside to enjoy a private yard with a separate BBQ patio, two garden sheds, and a deck perfect for morning coffee or sunset evenings, complete with brand-new patio furniture. Additional highlights include a new hot water tank, covered parking, and space for an extra vehicle. Located in a quiet, no-age-restriction community, this move-in-ready home perfectly combines comfort, privacy, and captivating lake and city views. (id:26472)
Chamberlain Property Group
534 Bayview Road
Nakusp, British Columbia
Lake shore property on the Arrow Lakes. Southwest exposure. Beautiful sandy beaches to explore for miles. Fishing is amazing in the area. Newer 1998 Build, modern home with large Master bedroom on main floor. Vaulted ceiling in Living Dining room accented with Bay windows overlooking property and waterfront. Living room accented with Gas fireplace. Kitchen offers French doors to partly covered deck with stairs to lower land level. Built-in oven and range top. Pantry and dishwasher as well. Basement has a finished bedroom and Full bathroom. the remainder is open to your ideas. A suite would be great idea. 2 detached sheds closer to the waterfront as well 2 fire pits. Cedar groves embrace the land and fruit-bearing trees. 12 minutes to Shopping in Nakusp . A worthwhile investment. (id:26472)
Coldwell Banker Rosling Real Estate (Nakusp)
2904 Edgewood Drive
Cranbrook, British Columbia
This beautifully cared-for residence sits on a meticulously landscaped 0.21-acre lot in one of Cranbrook’s most desirable neighbourhoods, just steps from the Cranbrook Golf Course and Community Forest. From the grand front entrance, you’re greeted by a sweeping staircase, a sunken living room with vaulted ceilings, and a bright formal dining area designed for gatherings and entertaining. The kitchen is both elegant and functional, showcasing crisp white cabinetry, abundant counter space, and engineered hardwood flooring that continues into a sunny breakfast nook and spacious family room. From here, you’ll enjoy direct access to a private backyard retreat that’s ideal for relaxing or hosting family and friends. The main floor features a generous primary suite with a walk-in closet and a large four-piece ensuite complete with a corner jetted tub. A bright home office or den and main floor laundry add convenience and versatility to the layout. Outside, the fully fenced (2018) yard is bursting with mature greenery, colourful gardens, and carefully planned details throughout. The large deck, built in 2012, provides the perfect space for summer entertaining and overlooks a well maintained above-ground pool. Adding to the home’s charm is Gemstone lighting a customizable system that brings your home to life year-round, whether for festive holidays or simply to create an elegant evening glow. Recent updates include a new high-efficiency furnace and central air conditioning (2024), engineered hardwood floors, a newer roof (2010), 200-amp service, a central vacuum, and a security system. Combining classic design with modern upgrades, this home delivers exceptional comfort and timeless appeal in one of Cranbrook’s premier locations. (id:26472)
RE/MAX Blue Sky Realty
700 Patterson Street W Unit# 26
Cranbrook, British Columbia
PRICE HAS BEEN REDUCED BY OVER $30,000.00 ... with a gazebo that stays! Step inside this beautifully renovated mobile home and prepare to be impressed! The heart of the home is the stunning updated kitchen, featuring a massive island perfect for entertaining, tons of storage, slow-close drawers and cupboards, and yes—even a dishwasher! Enjoy the upgraded feel throughout with full drywall construction and elegant crown molding in every room, offering a modern and finished look rarely seen in mobile homes. The spacious primary bedroom opens directly to a covered deck through sliding glass doors—your own private retreat. The third bedroom, if not required, would make a great office or exercise room. Or with a small, inexpensive renovation, the space could be used to expand both the second bedroom and bathroom providing additional space for a walk-in closet or a separate laundry area. Practical touches include a huge front-load washer and dryer, abundant under-home storage, and a bonus 150 square foot detached workshop with concrete pad—ideal for hobbies, tools, or extra storage. Outside, the fully fenced yard, with fabulous mountain views, is full of charm with blooming perennials, new exterior stairs, and plenty of space to relax or garden. Located in a park now under new ownership, you’ll appreciate the ongoing improvements and pride of community that's taking shape. This move-in-ready gem has it all—space, style, and functionality—all at an affordable price. Don’t miss your chance to see it in person! (id:26472)
RE/MAX Blue Sky Realty
5323 Ptarmigan Street
Kelowna, British Columbia
Experience the quintessential Kettle Valley lifestyle in this charming single-family 3 bed 2 bath home. Boasting perfect curb appeal with elegant stone detailing on the front terrace, this residence offers compact yet open-concept living. Check out the wine shrine to store and display your favorite Okanagan vintages! Featuring three comfortable bedrooms, 9 foot plus ceilings, island kitchen, quartz counters, hardwood floors, stainless steel appliances, real wood doors and trim and a wonderful covered terrace (18' x 9'), it provides ample outdoor enjoyment with additional lawn and garden space. The low-maintenance front yard complements a rear garden with complete privacy. This property presents an excellent alternative to strata living, offering control over your environment. A double detached garage (21' x 20') provides generous space for vehicles or hobbies. This meticulously maintained home offers a very livable floor plan, ideal for a single person, couple, or small family. All measurements from i-guide. Please verify if important. (id:26472)
Royal LePage Kelowna
535 Glenmeadows Road Unit# 33
Kelowna, British Columbia
1,667 sq. ft. townhouse, featuring 3bedrooms—highlighted by a convenient main floor master suite for easy living. The airy loft family room above offers a fantastic space for relaxation, movie nights, or a home office. Step outside to your meticulously landscaped, private backyard that creates a serene retreat for outdoor gatherings and summer soirees. With a single garage and an additional parking spot, parking is never an issue! Located in a vibrant community, you’re just a stroll away from top-rated elementary schools, trendy shops, delicious dining options, and local coffee hotspots. Plus, nature enthusiasts will love the nearby trails, and UBC is easily accessible for students and professionals alike. (id:26472)
Exp Realty (Kelowna)
3300 Centennial Drive Unit# 213
Vernon, British Columbia
Located on desirable Centennial Ridge this bright East facing 2 Bdrm apartment is situated on preferred view side of building in popular Regency Court. Features new vinyl plank flooring, bright white kitchen with granite counters, crown ceiling moulding and more! Large Master suite will accommodate a king size bed and comes complete with full en-suite. Secure under ground parking and easy walk to Freshco, Shoppers Drug and vibrant Downtown core. Regency Court is anchored with a fabulous social environment & amenities including games/activity room as well as fitness centre. Simply move in! Please note all photo's with furnishings have been virtually staged! (id:26472)
Royal LePage Downtown Realty
2289 Hayden Place
Armstrong, British Columbia
Great starter home or for the empty nester waiting to downsize. 3 bdr 1 bath rancher in central location. Within walking distance to Stores, Dr. offices, Schools. This home sports a compact U-shaped kitchen that has abundant counter space. The warm a cozy living room says stay awhile. Who cares about drizzle when you can move picnic under cover on this large patio to finish entertaining or barbecue for your family or guests. Yard at back is fully fenced for your childern or fur babies. Single car garage on a dead end street. (id:26472)
Royal LePage Downtown Realty
2005 Boucherie Road Unit# 26
West Kelowna, British Columbia
Welcome to Unit 26 - 2005 Boucherie at Jubilee Park! With a private beach located less than a minute's walk from this nicely updated home, and endless walking paths through one of the Okanagan's most famous wine belts, nearby golf courses, restaurants, and shopping, you will never get bored in this fantastic neighbourhood! New flooring, new countertops, backsplash, appliances, fresh paint, and more! The entire exterior has also been refinished with durable Hardie Plank, new skirting, and updated windows; the roof was updated 2 years ago! Spacious backyard with lots of mature trees, giving lots of privacy and shade. The bathroom has been updated with a new vanity, sink, faucet, and mirror. Your pad fee includes garbage pickup, water, and sewer. No property transfer tax is payable. Get your own slice of the Okanagan right down by the beach today! (id:26472)
Canada Flex Realty Group Ltd.
1911 Osprey Lane
Cawston, British Columbia
Amazing quiet acreage in the heart of sunny Cawston. Perfect for horses or livestock, great garden, all fenced an cross fenced. This is your starting point for farming and the farm lifestyle in small town Okanagan/Similkameen. 2020 2 bed, 2 bath Moduline home takes full advantage of space with no hallways. Propane furnace, easy care flooring, and privacy and views! (id:26472)
Royal LePage Locations West
1911 Osprey Lane
Cawston, British Columbia
Amazing quiet acreage in the heart of sunny Cawston. Perfect for horses or livestock, great garden, all fenced an cross fenced. This is your starting point for farming and the farm lifestyle in small town Okanagan/Similkameen. 2020 2 bed, 2 bath Moduline home takes full advantage of space with no hallways. Propane furnace, easy care flooring, and privacy and views! (id:26472)
Royal LePage Locations West
12 Collier Place
Tumbler Ridge, British Columbia
ONE-OF-A-KIND! Nestled in a serene cul-de-sac, this remarkable 5000+ sf, 4-bedroom, split-level offers an unparalleled blend of comfort, style, and privacy. Set on an impressive amalgamated lot over 20,000 sf., the home backs onto lush green space, ensuring peace and tranquility and the occasional deer. You'll find everything from cozy family comfort to exceptional entertaining spaces. The inviting main level features a bright living room with a striking stone fireplace. The open kitchen concept design flows seamlessly to the dining area, creating a natural gathering place filled with light from the bank of windows. The main floor includes 3 bedrooms and 2 bathrooms, including a primary suite with a walk-in closet and an ensuite to die for! Upstairs, a stunning loft showcases rich wood finishes, skylights, and custom built-ins — a perfect space for remote work, reading, or relaxation overlooking the living area below. Downstairs, enjoy your very own wellness retreat with a sauna, spacious rec room, bar and plenty of room for your gym equipment - ideal for unwinding after a day exploring Tumbler Ridge’s famous trails and waterfalls. A double attached garage, brand new roof and a fully fenced yard round out this move-in-ready home. Whether you’re seeking a family home, retirement retreat, or northern getaway, this home delivers the perfect blend of comfort and character — all within minutes of schools, parks, and world-class outdoor recreation. Contact your agent to view. (id:26472)
Black Gold Realty Ltd.
2660 Crestview Place
Blind Bay, British Columbia
2660 Crestview Place in Blind Bay — a wonderful home in the Bay, close to the golf course and amenities including the lake, yet tucked away off the beaten path. You’ve got a great little quiet cul-de-sac home in a great neighbourhood. A brand new roof was installed in 2025. This well-maintained home, built in approximately 2000, features 3 bedrooms, a den, and 3 baths, plus a double garage and ample storage. The kitchen offers plenty of cupboards and a great little breakfast nook, plus a formal dining area too. A great family-sized home within walking distance to the school bus stop as well. Check out the 3D tour and video. Contact your agent to book a showing today. All measurements taken by Matterport. (id:26472)
Fair Realty (Sorrento)
1412 Birch Crescent
Golden, British Columbia
1412 Birch Crescent sits tucked into the always-popular Selkirk Hill neighbourhood, and this one delivers the full package. Step inside to an airy, open main level where the kitchen, dining, and living spaces flow together in one bright hub. Maple cabinetry, a large island, breakfast bar, and direct access to the covered upper deck make the kitchen feel like the heart of the home. The deck spans out toward big mountain views and has all the room you need for your patio set and BBQ. The main floor also hosts the primary bedroom with its own ensuite, two additional bedrooms, and an updated full bathroom. Head downstairs and you’ll find a fully reimagined lower level: a fourth bedroom, brand-new laundry area, another modern bathroom, and a fantastic rec room built for gathering. Wet bar, pool table, fireplace, generous lounge space: it’s all set up and ready to enjoy. The walkout basement leads straight to the backyard where you’ll discover multiple decks, a big garden area, fire pit, plenty of lawn, and powered outbuildings ideal for storage or a small workshop. Off the back alley is the double garage plus on-site RV parking. Properties in Selkirk Hill don’t tend to linger. If you’ve been waiting for a move-in-ready home with indoor and outdoor space to spare, this is the one. Reach out to your REALTOR(R) to book a viewing. (id:26472)
RE/MAX Of Golden
1047 Middleton Way Unit# 109
Vernon, British Columbia
Welcome to your new home on Middleton Way. This charming 2 bedroom one bath residence offers a convenient ground level entrance and an open concept layout perfect for modern living. Enjoy great parking and easy access to downtown bus stop making your commute a breeze. Located close to essential services. Walking distance from Sawicki park, quick bike ride to Kal beach and an easy jaunt to both secondary and primary schools. Don't miss this chance to call this lovely home yours. Call today for a personal showing. (id:26472)
Coldwell Banker Executives Realty
295 9th Avenue
Montrose, British Columbia
Perched on a spacious corner lot in the close-knit, family friendly community of Montrose, this warm and inviting home has everything a growing family, first-time home buyer, or empty nester could need! Step into the backyard sanctuary, where mature grapevines planted in the 1960’s create a lush, leafy canopy over the outdoor entertaining area. Whether you’re soaking in the hot tub under the stars or hosting unforgettable summer BBQs, this space offers a perfect combination of privacy, charm and relaxation. OPEN HOUSES: SATURDAY, NOVEMBER 15, 12:00 - 2:00 AND SUNDAY, NOVEMBER 16, 12:00 - 2:00 For the hobbyist or car enthusiast, the property boasts a 16’ x 24’ garage/shop built in 2021, a carport, and additional off-street parking—plenty of room for your vehicles, tools, and toys. Plus, with a bus stop just outside, public transportation is a breeze for kids or commuters. Inside, you’ll love the bright and spacious living room, perfect for family movie nights or gatherings. The open-concept kitchen with eat-in dining is filled with natural light and offers room to cook, entertain, and connect. The primary bedroom easily fits a king-size bed, while the second bedroom also offers generous space. Head downstairs to discover a huge rec room anchored by a WETT-certified wood stove, ideal for cozy winter evenings. You’ll also find a second full bathroom, laundry area, ample storage, and two additional rooms—ready to be converted into bedrooms with the addition of in-swing windows. Additional features include a worry free roof that is aprox. 10 years new. Central air conditioning that provides year round comfort. High efficiency gas furnace, updated windows and more! If you're looking for a well-rounded, move-in-ready home that checks all the boxes, 295 9th Ave belongs at the top of your list. (id:26472)
RE/MAX All Pro Realty
420 3rd Avenue
Rivervale, British Columbia
DO NOT MISS THIS OPPORTUNITY! This Rivervale home is bursting with the charm of yesteryear sitting right across from the river and boasting a new 3 car garage/shop! (2019) Just a few steps away is public access to the river, perfect for cooling off on those warm summer nights or walking the dog on beautiful fall days. This property provides so much parking with the shop, RV/boat parking beside the shop and a long newly surfaced driveway. 2 garden sheds round off all your storage needs! Entering into the home you will quickly notice how large the rooms are especially for this era. The spacious living room offers beautiful original hardwood floors and is open to the large dining area. The kitchen offers plenty of space and is just waiting for all your ideas! 3 good sized bedrooms and a full bath complete the main floor. Downstairs the basement boasts high ceilings and is a blank slate with great natural light. But that's not all! The roof and windows are modernly updated, (roof 2012) there is a 200 AMP panel, the hot water tank was installed in 2023 and the plumbing in the home has been updated along the way. This package is a steal of a deal and below assessment, do not wait, call your REALTOR® today! (id:26472)
RE/MAX All Pro Realty
751 Grandview Terrace Unit# 102
Kamloops, British Columbia
Perfect for First-Time Buyers, Students, or Investors! This bright, updated 2-bedroom corner unit offers 853 sq. ft. of comfortable living just steps from Thompson Rivers University. Enjoy a stylish white shaker kitchen that opens to the dining room and living room, a spacious 4-piece bathroom with an updated soaker tub, and two patios that fill the home with natural light and fresh air. The generous living room, complete with an A/C unit, opens onto a private covered deck - ideal for morning coffee or unwinding with a good book. You’ll also love the in-suite storage room for added convenience. The 2 bedrooms are both a good size with updated closet doors. One of the bedrooms has its own patio which opens to a grassy area of the development. Located in a well-maintained building with recent upgrades including Hardie board siding, a newer roof, and updated windows. Strata fees include hot water, landscaping, water, sewer, garbage, recycling, and exterior maintenance, providing low-maintenance, worry-free living. All this within walking distance to university, shopping, transit, and Kenna Cartwright Park. An excellent opportunity in one of Kamloops’ most desirable locations - book your showing today! 24 hr notice required for current occupants. Some photos are before the current occupants moved in - condition is very similar to photos provided. BONUS - The seller is willing to negotiate a flooring credit on closing! (id:26472)
RE/MAX Real Estate (Kamloops)
3452 Blue Grass Lane
Kelowna, British Columbia
Wake up to panoramic, postcard-perfect views of Okanagan Lake from every room in this stunning custom-built Rykon home, ideally situated on a quiet cul-de-sac in the highly sought-after McKinley Beach community. Thoughtfully designed for both everyday living and effortless entertaining, the main level welcomes you with an open-concept layout and expansive windows that frame the sparkling lake. The chef-inspired kitchen is the heart of the home, featuring an impressive 11-foot quartz island, a walk-in butler’s pantry with custom built-ins, and elegant finishes throughout. Three of the four spacious bedrooms boast sweeping lake views and luxurious en-suites offering the perfect blend of comfort, privacy, and tranquillity. The professionally finished lower level, completed in 2024, provides flexible space ideal for guests, a home office, or a recreation area. Even the double garage has been upgraded with new epoxy flooring, and the cul-de-sac location allows extra parking for visitors. Located in McKinley Beach, a vibrant lakeside community with a private marina, beach access, and scenic walking trails, you are just 15 minutes from both downtown Kelowna and the airport. Homes of this calibre, with such breathtaking views and meticulous craftsmanship, are truly rare. Experience lakefront living at its finest—book your private showing today. Measurements are from the Builders' Plans. (id:26472)
Century 21 Assurance Realty Ltd
1665 Ufton Court Unit# 333
Kelowna, British Columbia
This renovated top floor condo is a true retreat, perfectly positioned on the quiet side of the building! With 2 bedrooms and 2 bathrooms, it delivers both comfort and functionality. Step inside to a spacious, freshly painted living area with an open concept dining and living space, complete with a cozy electric fireplace. The kitchen features updated shaker style cabinetry, modern appliances, generous counter space, and even a dedicated coffee station. The primary bedroom easily accommodates a king sized bed, with walk through closets leading to a large ensuite. A second well sized bedroom is tucked beside the main 5 piece bathroom. Other highlights include upgraded laminate flooring, in suite laundry, ample storage, and secure underground parking. Enjoy the fully enclosed sunroom year round, or open it up to create fresh, airy outdoor space. A new patio door adds a modern touch and easy access. Low strata fees and a low maintenance lifestyle make this home even more attractive. Located just minutes from Parkinson Rec Centre, shopping, transit, and more! It’s the perfect blend of peace, convenience, and value. (id:26472)
Macdonald Realty
1951 Lodgepole Drive Unit# 54
Kamloops, British Columbia
Welcome to Pineview Valley Park! This beautifully maintained 3-bedroom, 2-bath end unit offers the perfect blend of comfort, convenience, and connection to nature. Located in one of Kamloops’ most sought-after family communities, this home is part of a well-run bare land strata with low monthly fees of $174.13, providing peace of mind and flexibility. Step inside to a bright, open layout featuring a spacious living area and an inviting kitchen and dining space designed for both everyday living and entertaining. The primary bedroom walks out to a private patio that connects around to the backyard, where you can relax to the gentle sound of the creek trickling by—a rare and peaceful feature. A side yard provides extra space for kids to play or pets to roam, while the attached single-car garage and optional RV and boat parking offer plenty of room for all your needs. Enjoy being within walking distance to the brand-new Pineview Elementary School, Snine in fall 2026, along with beautiful parks, playgrounds, and walking trails just steps away. Whether you’re a young family, downsizer, or investor, this move-in-ready home offers a lifestyle that’s both practical and serene in one of Kamloops’ most desirable neighborhoods. Hot water tank 2017. AC Don’t miss your chance to make this peaceful Pineview home yours—book your showing today! (id:26472)
Exp Realty (Kamloops)
368 Trumpeter Court
Kelowna, British Columbia
Priced to sell. This beautiful 4-bed, 3.5-bath home with an office and newly added theatre room is priced as one of the lowest in the area offering incredible value, it showcases breathtaking views of the Okanagan’s cityscape, mountains, and lake. Designed for both comfort and style, the modern kitchen features granite countertops, stainless steel appliances, and a large island perfect for gatherings. The open-concept layout flows seamlessly through the dining area to a covered patio—ideal for year-round entertaining. The spacious primary master retreat includes a private deck, walk-through closet, and luxurious ensuite with steam shower and jetted tub. The lower level adds versatility with three bedrooms, including a private guest suite with its own ensuite and separate entrance—providing excellent suite potential for extended family or rental income. The theatre room offers even more flexibility for entertainment, a gym, or office space. Pride of ownership is evident throughout, with the hot water tank, furnace, and yard all professionally maintained. Outside, enjoy two decks, a pergola-covered patio, and meticulously landscaped gardens. A rare combination of location, condition, and unmatched value—this home truly won’t last. (id:26472)
Oakwyn Realty Okanagan-Letnick Estates
4075 Sunstone Street
West Kelowna, British Columbia
Welcome to Shorerise, West Kelowna’s newest master-planned community by Emil Anderson, where Okanagan-inspired architecture, walkability, and panoramic lake & valley views define an elevated lifestyle. This stunning new half-duplex offers a rancher with basement layout, perfect for those who want all the essentials on one level without sacrificing space below. Perched on one of the most favourable lots, enjoy breathtaking lake views from both floors of this thoughtfully designed home, featuring premium upgrades. The chef-inspired kitchen includes s/s appliances and a spacious kitchen island. The open-concept living area flows to a large sundeck —ideal for entertaining or relaxing as the sun sets over Okanagan Lake. Almost $50,000 in upgrades include luxury vinyl floors, custom fireplace, wet bar, hot tub rough in, glass railings, and a finished flex room/den. The finished basement has two additional bedrooms and a full bathroom. Double garage plus drive way parking. Be the first to live in this beautiful home! Please note: this is an active construction site. Please call us before visiting the presentation centre Saturday through Wednesday from 12:00pm to 4:00pm for further information on this home and the Shorerise community, including future parks, pathways, and amenities right at your doorstep. (id:26472)
Vantage West Realty Inc.
5254 Buchanan Road
Peachland, British Columbia
Discover the perfect blend of comfort, charm, and opportunity at 5524 Buchanan Road in the heart of Peachland. This beautifully updated 3-bedroom, 2-bathroom home offers 2,451 sq. ft. of inviting living space on a private .47-acre lot. Step outside and take in the spectacular lake and mountain views, enjoy the serenity of a park-like backyard, and unwind in your own hot tub after a long day. The fully fenced yard is ideal for kids, pets, or the gardening enthusiast — complete with two storage sheds and a spacious deck perfect for entertaining family and friends. Inside, tasteful updates throughout make this home move-in ready, allowing you to start enjoying the Okanagan lifestyle immediately. Just steps from Okanagan Lake and the charming shops, cafes, and restaurants of downtown Peachland, you’ll love the small-town feel while being only minutes from West Kelowna. Zoned RM2, this property also offers multi-unit infill residential potential for future development — making it not only a wonderful place to live but a smart investment for years to come. Perfect for young families, empty nesters, or down sizers looking for space, views, and relaxed living by the lake. (id:26472)
Exp Realty (Kelowna)
380 Ivy Road
Cranbrook, British Columbia
Discover your dream rural lifestyle just minutes from Cranbrook on this beautiful 6.99-acre property offering privacy, panoramic mountain views, and a perfect blend of comfort and functionality. Nestled among mature forest, this property features a spacious 4-bedroom, 2.5-bathroom home designed for family living and entertaining. Inside, you’ll find a bright living room with large windows, a cozy family room, and a dedicated office for work or study. The gourmet kitchen features custom cabinetry, gas stove, stainless appliances, an island with seating and more, where you can cook and dine while taking in stunning mountain views The home offers plenty of room to relax and enjoy the peaceful surroundings. Outdoors, the property is fully set up for recreation and rural living. The double attached garage, single detached garage and a covered RV storage area, provides plenty of room for all your vehicles and toys. Add to that the corrals and a barn, complete with a tack room, to make this property ideal for horses or hobby livestock. With forest trails and panoramic mountain vistas, every day feels like a getaway. Whether you’re looking for a family acreage, a hobby farm, or a private retreat with room to breathe, this property delivers it all—just a short drive from Cranbrook’s amenities and services. (id:26472)
Cherry Creek Property Services Ltd.
494 Young Street
Penticton, British Columbia
Step into a piece of Penticton’s history with the iconic Keyes House (1912), a late Victorian residence featured on the cover of Penticton in Color Photos. This Queen Anne Revival gem showcases steeply pitched paired gables, detailed trusses, and timeless character in every room. Offering 4 bedrooms and 3 bathrooms, the home is filled with natural light, high ceilings, and period charm. The main floor hosts a flexible bedroom and bathroom, could be used as the Primary bedroom on main floor (this area previously used as a successful AirBnB), cozy living room with gas fireplace, office space, and a bright kitchen opening to the family and dining rooms. Another bathroom located on main floor, next to the laundry. French doors lead to a large deck and gazebo overlooking the landscaped corner lot. Upstairs are 3 more bedrooms, a sunroom, and a full bath with clawfoot tub, plus a top-floor flex space for studio or retreat. Hot water radiant heat. The .18 acre corner property features garden boxes, mature trees, double garage with lane access, and ample parking for cars and RV's. Freshly painted areas inside and out while preserving heritage details. Excellent location 3 blocks away from the hockey rinks at the SOEC and 1 block away from Kings Field soccer complex. Located in the heart of downtown — steps to restaurants, shops, markets, and the beach — this unique home blends history with lifestyle in the best of ways. You will want to book your private showing today for this special home. Listing website https://snap.hd.pics/494-Young-St (id:26472)
RE/MAX Orchard Country
4358 Chamberlain Road
Spallumcheen, British Columbia
Enjoy privacy galore and beautiful valley views from this 20 acre property/home located just 10 minutes outside of Armstrong. Ideal family rancher with 4 bedrooms and 3 baths. Huge, east facing, sunny living room with a wood burning fireplace and access to a large deck where you can enjoy the valley views. Good sized, u-shaped kitchen with pantry cupboards with adjacent dining room has room for family gatherings. The main floor offers 3 bedrooms including a generous sized master bedroom with handy 2pc ensuite and an updated main bath. The full daylight basement has a finished bedroom and 3pc bath. The rest of the space is unfinished and awaiting your ideas. With walk-out access this space could easily accommodate a suite. The home is heated with a combination of electric baseboard and a certified wood stove. Hot water tank is newer and there is a water softener and pressure tank for the well in the basement for easy access. Newer metal roof means you don't have to worry about that expense any time soon and there is a double carport to keep the snow off your vehicles. The property also features a pole barn with a couple of stalls that could be used for multiple purposes. The 20 acres is mostley perimeter fenced and consists of a lovely forest with several open areas. With a little elbow grease the trail system on the property could be used for all kinds of outdoor recreation through-out the year. Country living at it's best! (id:26472)
Royal LePage Downtown Realty
2866 Auburn Road
West Kelowna, British Columbia
Welcome to this exceptional family residence with a convenient 1-bedroom in-law suite in the desirable Shannon Lake community of West Kelowna. The main level offers a bright, airy feel with vaulted ceilings, an open-concept design, and flooring. The kitchen features a corner pantry, a large island with bar seating, and modern recessed LED lighting, while the cozy pellet stove adds warmth and charm to the living room. Step out from the kitchen onto the covered deck with sun shades — an ideal spot for summer entertaining. The main living area includes three bedrooms and two bathrooms on the upper level, plus an additional bedroom - perfect for a home office - directly off the foyer on the entry level. The self-contained in-law suite on the entry level is bright and inviting, featuring large windows that fill the space with natural light. It boasts a well-equipped island kitchen with stainless steel appliances, granite countertops, and ample cabinetry. The in-law suite also includes a spacious bedroom, modern tile and carpet finishes, and direct access to the backyard patio. The fully fenced yard is beautifully landscaped with mature cedars and tidy garden beds. Additional highlights include a natural gas BBQ hookup, and wiring for a hot tub. Conveniently located within walking distance of schools, parks, and Shannon Lake Golf Course, and just minutes from shops, restaurants, and other amenities. (id:26472)
RE/MAX Kelowna
665 Cook Road Unit# 118
Kelowna, British Columbia
Welcome to 118, 665 Cook Road, an exceptional residence hidden within one of Kelowna’s most desirable Lower Mission neighbourhoods. This thoughtfully designed home blends modern updates with bright, open-concept living. The main floor features two living rooms, each with a cozy fireplace, perfect for visits with family and friends. The kitchen with quartz countertops, a large island, abundant storage, a dining area and sitting area is truly the heart of the home. Enjoy coffee on your front porch facing a beautiful, green space. Upstairs there are two bedrooms and two bathrooms plus a studio/office/play room, with a murphy bed, perfect for guests or this could easily be converted into a third bedroom. Situated in the Somerville Corner community, the lot is fenced and faces the park, offering a private garden-yard with favourable south-west exposure – ideal for sunshine and outdoor enjoyment. Included is a 2-car garage, plus an additional parking spot along side the garage. Just a five minute walk to Okanagan Lake, shops, restaurants, trails, and parks. This sweet home is a blend of quality finishes and thoughtful updates. The location gives you the feel of a quiet community while being just minutes away from lakeside amenities, recreation and the vibrant Kelowna lifestyle. Measurements are approximate. (id:26472)
Royal LePage Kelowna
Parcel B Okanagan Centre Road W
Lake Country, British Columbia
Semi-Lakeshore Building Lot – Okanagan Centre West, Lake Country! A truly rare opportunity to build your dream home in the prestigious Okanagan Centre West area of Lake Country — just steps from Okanagan Lake! This semi-lakeshore 50’ X 100’ lot offers a gentle slope and excellent design flexibility to showcase panoramic lake and mountain views. Simply step out your front door and stroll across the street into the sparkling waters of Okanagan Lake — essentially lakefront living, but without the lakefront property taxes. Positioned directly across from the safe harbour and numerous docks, this location offers peace of mind and immediate access to the water. There’s also potential to increase the lot size by up to 50%, presenting a rare opportunity for expanded design possibilities or additional outdoor space. Enjoy the ultimate Okanagan lifestyle — steps to the boat launch, public beaches, lakeshore walking trails, and a popular vegan cafe;, with wineries and orchards just minutes away. Services include a water license for lake intake, plus gas and power at the lot line. No Development Permit is required — Geotechnical and Environmental reports are already registered on Title, saving significant time and cost. Only a Building Permit is needed. Bring your builder and start planning your perfect lakeside retreat today! (id:26472)
RE/MAX Kelowna
2745 Cameron Road
West Kelowna, British Columbia
This beautifully appointed 2 bedroom, 1 bathroom townhouse in West Kelowna is move in ready. With over 1070 sq ft of space, this townhome is a perfect alternative to condo living. Enjoy your own private, fenced back yard and convenient parking with 2 stalls right outside your front door. The upper level features a spacious living room with lots of natural light and an updated kitchen with stainless steel appliances that opens up to a large dining space. Off of the dining room there is a balcony that overlooks your private back yard space. On the lower level you will find 2 generously sized bedrooms and a 4 piece bathroom with updated flooring, sink, plumbing and fixtures. Access to the fully fenced and landscape back yard is from the lower level. This townhome is perfect for a single person, or a family. It’s close to schools, local amenities, and recreation. Easy access to the highway and only a 10 minute drive to downtown Kelowna. Pets allowed. Recent updates and upgrades include: new furnace and central air conditioner in 2022. New windows in 2020, new fencing in 2023 and new roof in 2017. Retaining wall along south property line was updated in 2015. Updated storage shed in 2018 and in 2019 the covered patio was upgraded. (id:26472)
Coldwell Banker Executives Realty
1519 Stanley Street
Nelson, British Columbia
Welcome to this stunning character home where 1930s charm meets the highest standards of a modern renovation completed in 2015. Located on the desirable Uphill neighbourhood of Nelson, this Stanley Street property is an exceptionally maintained three bedroom, two bathroom home. Located on a large flat lot, this well proportioned home is steps from local schools, Lions Park, and the Uphill Market. Built in 1930, the renovation meticulously preserved the original fir flooring, adding historic warmth, while wrapping the entire structure in state-of-the-art spray foam insulation—covering the foundation, walls, and roof—ensuring superior energy efficiency and quiet comfort. The main level features a bright, open-concept living area, main-floor laundry, and a gourmet kitchen designed for both function and style. The kitchen boasts sleek stainless steel appliances, beautiful wood countertops, a central island, and unique details such as drawer lights. Privacy and luxury define the entire second floor, which is dedicated solely to the primary bedroom suite. This private retreat includes a spacious sleeping area, a walk-through closet, and a luxurious full ensuite bathroom. Practical amenities include an attached carport and a paved driveway accessed from the alley. A covered back patio provides a private outdoor area, and the unfinished basement with exterior access offers additional storage. This beautifully renovated, efficient, and character-rich Nelson home is truly turn-key! (id:26472)
Bennett Family Real Estate


