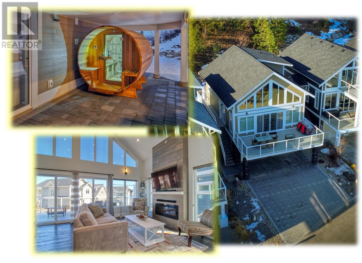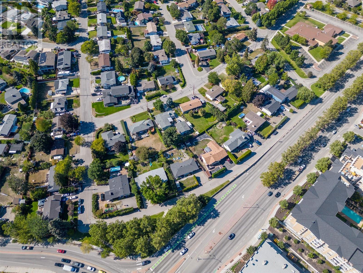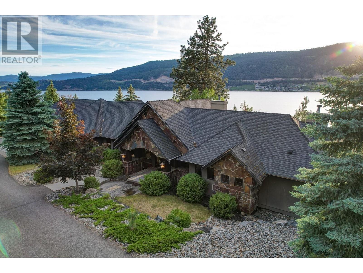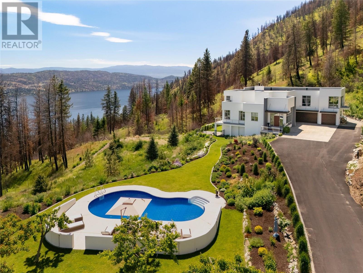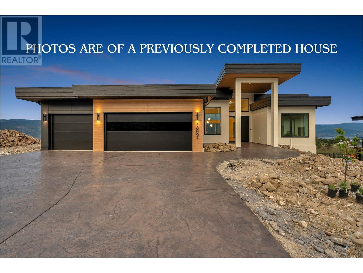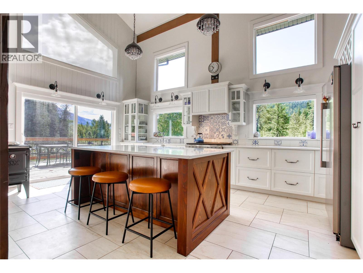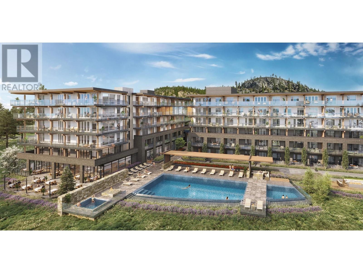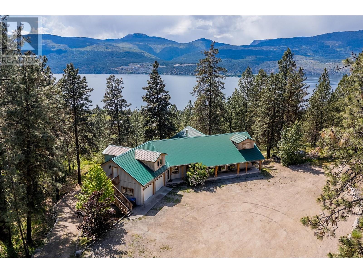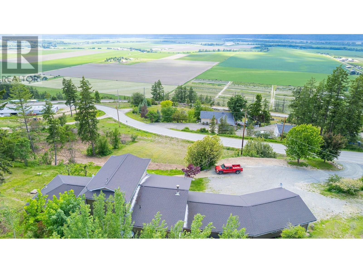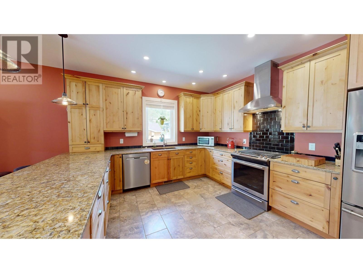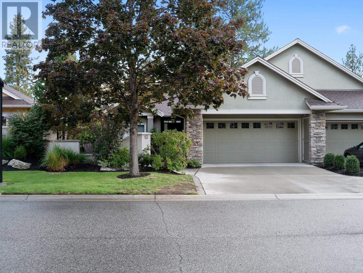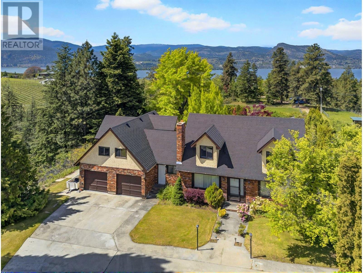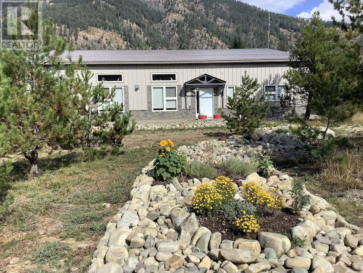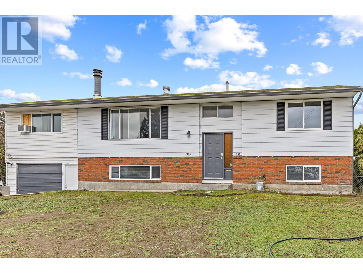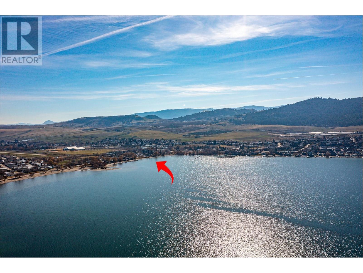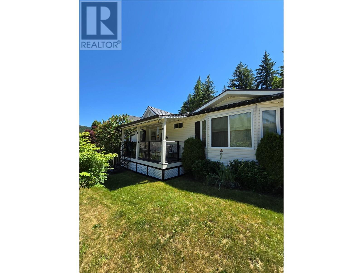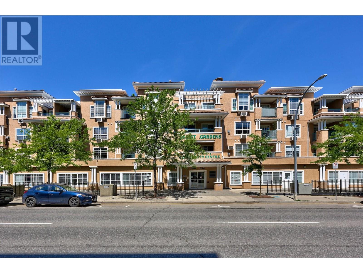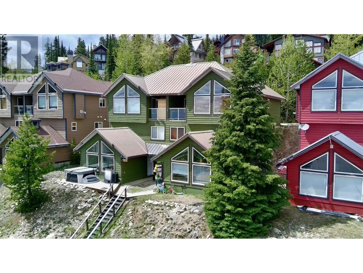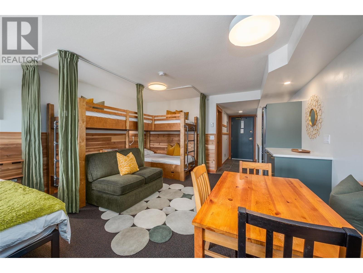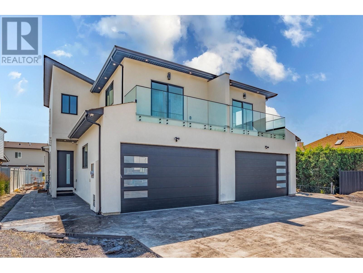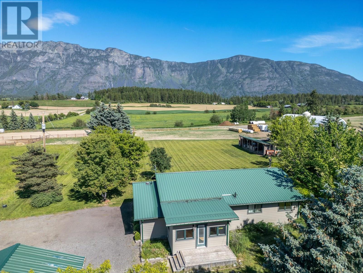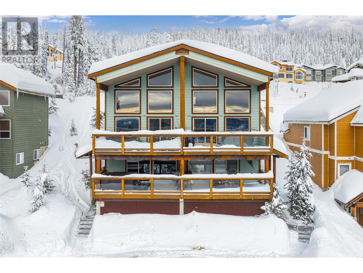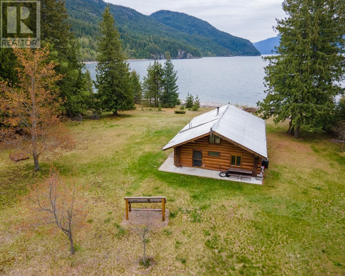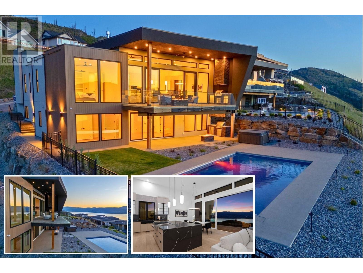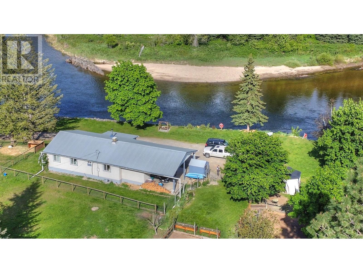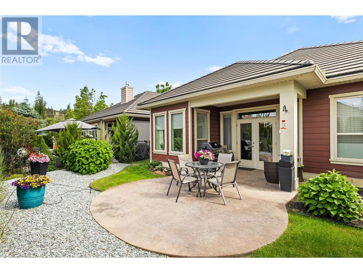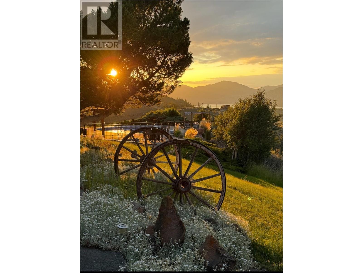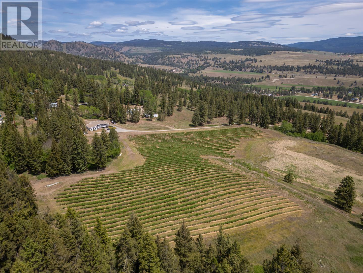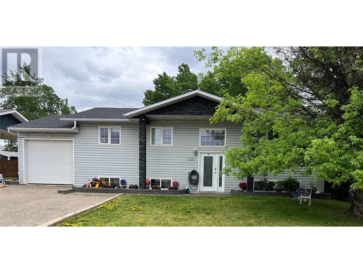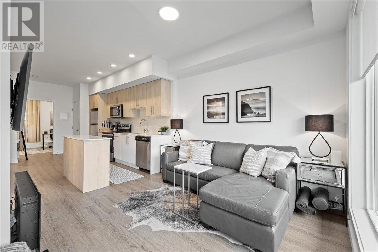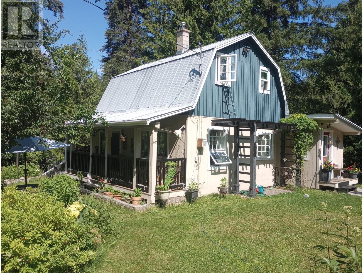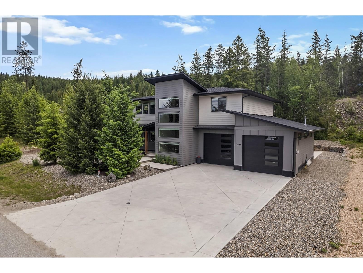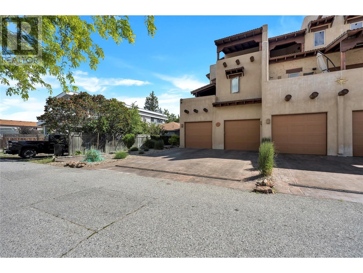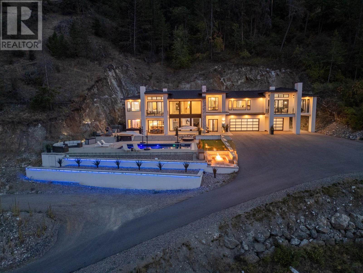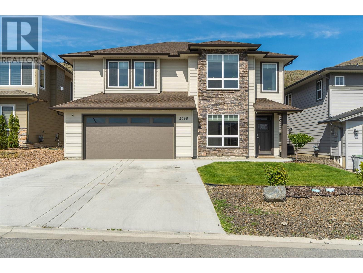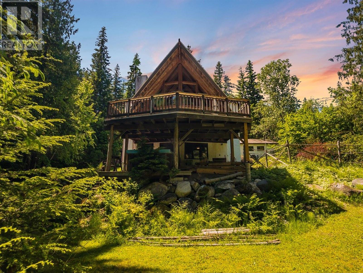Listings
6742 Marbella Loop Unit# 302
Kelowna, British Columbia
Impeccably finished Luxury La Casa cottage built 2020, backing onto Crown Land. PRIVATE REAR DECK. Situated in the most popular location for families & rentals in the resort being a two minute walk to pool, hot tubs, restaurant, tennis etc. 3 bedrooms plus Rec Room, 3 bathrooms. (La Casa is unaffected by recent Air bnb restrictions). Private rear deck overlooking nice level rear yard is accessed from both main floor bedrooms. Massive front deck. Main floor living, dining & kitchen is big & bright. Lots of parking on the big driveway, Garage for ATVs, golf carts, storage etc. La Casa has a very strong VACATION RENTAL market. You choose whether to keep for yourself, rent out some of the time or use the on-site company if you want a 'hands-off' investment. NO SPECULATION TAX applicable at La Casa. La Casa Resort Amenities: Beaches, sundecks, Marina with 100 slips & boat launch, 2 Swimming Pools & 3 Hot tubs, 3 Aqua Parks, Mini golf course, Playground, 2 Tennis courts & Pickleball Courts, Volleyball, Fire Pits, Dog Beach, Upper View point Park and Beach area Fully Gated & Private Security, Owners Lounge, Owners Fitness/Gym Facility. Grocery/liquor store on site plus Restaurant. (id:26472)
Coldwell Banker Executives Realty
710 Glenmore Drive
Kelowna, British Columbia
Welcome to this exciting development opportunity! Prime location in old Glenmore. Positioned on a transportation corridor with easy access to downtown Kelowna, UBCO campus and Kelowna International airport. Potential is available for rezoning to MF3, allowing up to 6 stories residential with various commercial uses permitted. Walking distance to elementary and middle schools, amenities, Knox mountain and Dilworth hiking trails, Kelowna Golf and Country Club and on city biking routes. Further attractions are the stunning views of Knox mountain, Dilworth cliffs and views of Lake Okanagan. (id:26472)
Real Broker B.c. Ltd
1632 Griffiths Place
West Kelowna, British Columbia
EXTENSIVELY RENOVATED LAKEVIEW HOME WITH ADDITIONAL MATERIALS INCLUDED! This residence has been beautifully transformed, beginning with approximately $134,000 invested in landscaping to create new front retaining walls, irrigation, topsoil, and turf, plus a retaining wall and stairway in the backyard. Indoors, approximately $111,000 in completed renovations have refreshed the upper level with solid wood doors, a folding patio door, sleek black-metal windows, a new bathroom, a louver accent wall, and an extended exterior wall that now frames large living room windows; bedrooms/dining room also feature new windows. The lower level has new flooring, solid wood doors, large metal patio sliders, new bedroom and bathroom windows, a newly added primary suite with ensuite, a black-metal French door, a custom entry wardrobe, and a wardrobe in the master bedroom & downstairs guest bedroom. Additional premium, uninstalled materials/appliances accompany the sale (sellers spent approximately $83,000) towards a state-of-the-art open kitchen featuring a floor to ceiling cabinet wall w/built-in microwave & oven, & Blomberg fridge. The kitchen would also feature a waterfall island with a gas range, wine fridge, sink, and dishwasher. Additionally, The living room downstairs is pre-planned for a dark-grey entertainment wall balanced between media, desk, and bookshelf zones. All figures and details regarding past updates and materials toward future upgrades have been provided by the seller. More info available upon request. (id:26472)
Royal LePage Kelowna Paquette Realty
15026 Oyama Road
Lake Country, British Columbia
Set on 1.10 acres with panoramic lake views, this 4 bedroom, 4 bath walk-out rancher offers 3,725 sq. ft. of refined living space just steps from the Okanagan Rail Trail, Wood Lake, and Kalamalka Lake. Outdoor living is elevated with a covered upper deck featuring a vaulted ceiling, gas line, and a unique bridge design, plus a partially covered lower patio with dual access. Inside, natural materials and custom craftsmanship shine with vaulted ceilings, pine hardwood floors, floor-to-ceiling windows, and genuine stone details throughout. The chef’s kitchen boasts two islands (one with wine storage, one with seating), granite counters, and a built-in JennAir and Frigidaire appliances. The dining area opens to the deck, while the living room features a stone fireplace and floor to ceiling windows that frame the lake views. The primary suite is a true retreat with a fireplace, spa-inspired ensuite, and access to an outdoor shower. Downstairs offers a cozy recreation room, custom bar, and lakeview guest rooms. Additional highlights: 3-stall garage with granite-topped built-ins, custom entry door, built-in speakers, B&B license, and space for a pool. A rare opportunity for privacy, luxury, and adventure in the heart of the Okanagan. (id:26472)
Unison Jane Hoffman Realty
6560 Fawnhill Road
Kamloops, British Columbia
Mountain paradise in Heffley, BC, just 20 minutes from Kamloops, near Big and Little Heffley Lakes, and 15 minutes from Sun Peaks Ski Resort. This exceptional 5-acre property offers a 7-bedroom, 4-bathroom main home and a 1-bedroom, 1-bathroom suite above the garage. A private driveway leads to a spacious parking area with natural stone landscaping. The inviting foyer features vaulted ceilings and opens to a mudroom with a coat closet and sliding doors to a patio with a hot tub, gardens, and firepit. The main hall leads to an open-concept great room with a kitchen boasting quartz counters, stainless appliances, and a pantry. A Rumpford fireplace warms the space, and radiant floor heating runs throughout. The kitchen opens to a south-facing patio with stunning views. The main floor includes a primary bedroom with a walk-in closet and 3-piece ensuite, a powder room, and a laundry room. Upstairs are 4 bedrooms and 2 full bathrooms. The basement features a family room, theatre room, 2 bedrooms, storage, and a utility room. The suite, accessed through the mudroom, includes an open living area with a kitchen, dining, and living room. It has its own laundry, a 3-piece bathroom, and a bedroom with a private patio overlooking scenic surroundings. Additional features include 2 fenced pastures, 20x12 shelters, a heated automatic waterer, 2 hydrants, a heated tack room, a 30-amp hay shed plug, and a 110x80’ riding arena. Visit our site for more details. (id:26472)
Century 21 Assurance Realty Ltd.
1750 Westside Road N Unit# 5
Kelowna, British Columbia
10.5-acre lakeview estate, where breathtaking lake views greet you daily. If you're seeking a luxurious hobby farm lifestyle that blends privacy, peacefulness, and elevated living, this rare property will impress. An entertainer’s dream, the home has been extensively customized, combining exquisite design, sleek lines, and timeless architecture with exceptional indoor-outdoor spaces. Floor-to-ceiling windows span all three levels, showcasing stunning lake views and filling the home with natural light. The updated chef's kitchen features a meticulously curated design with top-of-the-line appliances and finishes. Open to the dining area, living space, and beverage bar, it balances tranquility for relaxation with seamless flow for hosting. The layout accommodates all phases of life, featuring a main-level primary bedroom and an additional upper-level primary suite. Upstairs, the lofted library and bonus room offer versatile spaces tailored to the next owner's needs. The lower level includes a large family room with a wet bar, two bedrooms, and a bonus area currently used as a home gym and steam room. This one-of-a-kind property offers endless possibilities, boasting expansive green space, a serene pool oasis, established garden beds, a vineyard and orchard, direct hiking trail access, and breathtaking lake views—a masterpiece of lifestyle and location. The secure, gated estate offers unmatched privacy and serenity, just 20 minutes from Downtown Kelowna. (id:26472)
RE/MAX Kelowna - Stone Sisters
18673 Mckenzie Court
Summerland, British Columbia
Welcome to Net-Zero Ready cost efficiencies! This home, currently under construction, offers future-focused, energy-efficient living with unmatched lake views in a quality controlled single-family neighborhood. Featuring “out the door” access to hundreds of acres of undeveloped Crown land with trails overlooking Okanagan Lake. Whether you're entertaining on your private lakeview deck looking at the lights of Naramata, or enjoying your morning stroll in nature, your next chapter begins here in one of the Okanagan’s most sought-after new communities: Hunters Hill—inspired by nature, built for comfort, and rooted in community. The town of Summerland is known for its clean, quiet beaches, glorious vineyards, friendly wineries & main street shops. This new home will reflect a modern approach to Okanagan luxury, with high-quality finishes, smart design, and careful attention to comfort and style. The main living space welcomes you with vaulted ceilings and expansive folding glass doors that will bathe the interior in natural light AND create a seamless transition to the spacious covered deck—perfect for Okanagan indoor-outdoor living. The ground floor will feature an exercise room, recreation room, wine room, PLUS a self-contained legal suite with a private entry. PRICE PLUS GST. PHOTOS ARE OF A PREVIOUSLY COMPLETED HOUSE BY THIS BUILDER AT HUNTERS HILL, USED HERE FOR ILLUSTRATION PURPOSES TO PREVIEW THE QUALITY OF WORK. THE ROOM DIMENSIONS WERE OBTAINED FROM BUILD PLANS. (id:26472)
Rennie & Associates Realty Ltd.
3250/ 3290 Little Slocan South Road
Winlaw, British Columbia
Stunning 20-Acre Riverfront Ranch in the Slocan Valley – Foreign Buyers Welcome! This extraordinary 20-acre estate offers over 1,400 feet of frontage on the Little Slocan River, showcasing panoramic views of Frog Peak and unmatched privacy. The custom-designed 4-bedroom main residence is masterfully crafted from a reclaimed vintage barn. It features exposed timbers, soaring vaulted ceilings, and expansive windows that frame the surrounding mountains and river. Inside, the chef’s kitchen is equipped with high-end appliances, and a charming European wood cookstove. Artistic accents and an open-concept layout create a warm and inviting living space with thoughtful character throughout. Complementing the main home is a charming 2-bedroom original residence with its own driveway—ideal for guests, extended family, or rental income—alongside a separate caretaker’s suite located in the Barn. Outdoor living is elevated with a large 8-foot deep pool, an elegant Purcell timber-frame pavilion, a custom stone fireplace, a fully equipped outdoor kitchen area, and a wood fired sauna - perfect for entertaining or peaceful retreat-style living. The grounds are beautifully developed and set up for a hobby farm or entrepreneurial venture, including a state-of-the-art barn with stalls, fencing, and a year round animal self-watering system. The property also boasts expansive perennial gardens, a large greenhouse, raised garden beds, and a deer-fenced orchard with berries and fruit trees. Additional infrastructure includes a garage/workshop, a professional underground sprinkler system, and extensive rockwork and landscaping. Located just 30 minutes from both Nelson and Castlegar, this south-facing, unzoned, and non-ALR property provides excellent sun exposure and limitless potential for agriculture, recreation, or tourism use. A rare opportunity to own a riverfront sanctuary that seamlessly blends privacy, sustainability, and lifestyle—truly one-of-a-kind. (id:26472)
Exp Realty
9652 Benchland Drive Unit# 404
Lake Country, British Columbia
Zara at Lakestone is an exclusive collection of 86 residences perched on a scenic bluff overlooking Okanagan Lake. As the community's and only luxury condominium offering, Zara's lifestyle-driven design complements Lakestone's unparalleled waterfront setting and world-class resort inspired amenities. Meticulous quality and exacting craftsmanship define Zara's spacious residences, seamlessly curated to enhance year-round living and comfort. Experience the best of resort-style living with Zara's unprecedented recreation-focused amenities. This is the last Jr 3 bedroom (B1 plan) available and it’s a CORNER UNIT! Standout Features of the B1 Plan: Large walk-in closet and ensuite in EACH bedroom, the Den / flex room can also serve as a 3rd bedroom, spacious gourmet kitchen with island that can seat four, signature wine bar with fridge, wine rack and glassware display, cozy electric fireplace, expansive balcony with mountain views, side by side laundry centre and secure underground parking and storage included. Pets welcome - up to two dogs, or two cats no size/weight restrictions (see the proposed bylaws for more details) SOME SHORT TERM RENTALS ALLOWED! (id:26472)
Royal LePage Kelowna
17142 Commonage Road
Lake Country, British Columbia
Unique opportunity in the prestigious Carr's Landing area of Lake Country. Situated on 5.565 acres with a primary home and two separate workshops, this property offers plenty of privacy and flexibility. The primary home is over 4,400 sq.ft in size, and offers 4 bedrooms and 4 bathrooms total. Luxury features include expansive living room ceilings, rock fireplace, exposed timber beams, and covered deck spaces. The living room opens up to the kitchen space, with access to the balcony to enjoy the tremendous views. The walk-out basement includes full 9' ceilings, and a one-bedroom legal suite. Full garage, both upstairs and downstairs. There are two distinct workshops, approximately 60'x30' and 60'x32'. The first workshop has over 1,500 sq.ft. of space with a bathroom below, and a 2-bedroom, 1 bathroom suite above. The second workshop boasts over 1,600 sq.ft. on the main, with a modernized 2 bedroom, 1 bedroom suite above with potential to add an expansive balcony. The lands are expansive and fully fenced, with great potential as an equestrian property with fencing, cross fencing, automatic waterers, shelter, round pen, etc. The property is well situated for additional storage, whether for RVs, equipment, toys. Predator Ridge, the O'Rourke Family Estate, lake access, Sparkling Hills Resort, Ritz Carlton Residences, etc are all just a short drive away. This is perfect for a multigenerational household, those requiring income/storage/animals, and has many flexible uses! (id:26472)
Sotheby's International Realty Canada
1506 14th Avenue S
Golden, British Columbia
Nestled in the highly desirable Selkirk Drive area of Selkirk Hill, this well-maintained 3-bedroom, 3-bathroom home offers comfort, functionality, and unbeatable access to Golden’s outdoor lifestyle. With mountain views from most windows, this non-smoking home is full of thoughtful updates and smart features. Upstairs you’ll find new windows (2023/2024), an upgraded kitchen with soft-close cabinetry and hidden under-cabinet lighting, and a remote-controlled dimmable dining room light for evening ambiance. Flooring has been updated throughout high-traffic areas, including the deck entry, kitchen, dining area, bathrooms, hallway, and basement reception. The attached garage with interior entry adds convenience, while the deck entry through a secure, externally lockable ranch slider enhances everyday functionality. The fully finished basement features its own entry with access to a bathroom and shower—ideal for rinsing off after a bike ride or a day on the slopes—as well as dedicated gear storage, a media/home theatre space, and a bright, cozy workspace with inspiring mountain views. Located steps from Rotary Trails, the disc golf course, Mount 7 biking trails, and the recreation/baseball park, this is a rare opportunity to own a move-in-ready home in one of Golden’s most coveted neighbourhoods. Call your REALTOR® for more info or to book your private viewing! (id:26472)
RE/MAX Of Golden
3870 Lakeview Arrow Creek Road
Creston, British Columbia
This property checks all the boxes! Whether you are a family, a family with a parent, or a couple wanting extra income this property fits all! This newly listed home boasts a panoramic view of our ever changing Creston Valley. If you have been searching for a unique property that allows you choices, we have found what you have been looking for! This home sits on 1.53 acres of recently FireSmart compliant landscaping with a 3,249 sq ft home divided into 2 separate living areas. The larger living area consists of 3 levels of living space and has 4 bedrooms and 2.5 bathrooms as well as a deck off the kitchen and primary bedroom, a double car garage and a 20' x 25' workshop plus storage and closed in woodshed. The other side is a large 1 bedroom and 1.5 bathrooms suite with a glassed in duradeck sundeck off the living room and kitchen and a lovely screened in lower patio. On the north side of the property there is a fully equipped parking pad with large deck for an RV or mobile home. Increase your revenue! Rent them in accordance with the zoning regulations or live in them, it's up to you. If you are looking for 1 large home instead this can easily be transformed back, there is a designated area in the separating wall to open it back up into just one dwelling. All of this is nestled on a view acreage which is a nice mix of forest and open areas ready for your gardening adventures. Call your Realtor, come take a look and imagine yourself living here! (id:26472)
Century 21 Assurance Realty
2475 Colin Crescent
Trail, British Columbia
Your family will LOVE living in this beautifully designed 4 bedroom / 2.5 bath executive home with spacious living areas in the Miral Heights subdivision. Custom built by DJM in 2017 on a large lot (1/4 acre+) in an area of other gorgeous homes. Features include a large welcoming entry, generously sized bedrooms, full bath, laundry and a cold room as well as a large garage (wired for a great shop) and an adjacent carport with additional heated storage on the entry level. Upstairs, there are wide open living areas with a thoughtful kitchen design, a walk-in pantry, coffee bar and a beverage fridge incorporated into the eating bar. The living room Jotul gas fireplace is set off by a stacked stone feature wall with wall sconces while the double sliding doors beckon you outside to BBQ or relax on the rear patio (wired for a hot tub). The primary bedroom features several windows, a walk-in closet and the perfect ensuite - with double sinks, separated WC and a large walk-in shower with dual shower heads.The additional bedroom upstairs is filled with light & currently set up as a hobby room. Excellent attention to detail in the design with clever storage areas, recessed stair lights, high-end blinds, beautiful rock walls & low-maintenance landscaping. Walking distance to schools and the Kootenay Boundary Regional Hospital; a short drive to shopping, golfing and world-class skiing at Red Resort. Enjoy the Miral Heights to Hospital Bluffs hiking and biking trail just one street away. (id:26472)
Century 21 Kootenay Homes (2018) Ltd
4520 Gallaghers Lookout Unit# 13
Kelowna, British Columbia
Bring your own vision of the 'Good Life' to reality at the famous Village at Gallaghers Canyon! This semi-detached walk out rancher townhome offers 2212 beautifully finished sqft of Lifestyle and Luxury PLUS additional lower level space for future Development - - Gym, Games Room, Wine Cellar, Home Office, ETC. The pastoral surroundings of the golf courses, glacier carved canyon, parks, and mountains all contribute to the serenity and peace offered by this spectacular home. The historic Myra Canyon and Kettle Valley Railway, part of Trans Canada Trail, are both nearby for your exploration. BBQ with a view from your spacious deck overlooking the Pinnacle Course and the Canyon and City beyond. The large courtyard further enhances your peaceful Okanagan outdoor experience. Here at Gallaghers, the recreation and lifestyle activities are only surpassed by the wonderful ambiance, warmth and friendliness of the community. Remember - if you are 'lucky enough' to live at Gallaghers - you are 'lucky enough'. (id:26472)
RE/MAX Kelowna
3025 Naramata Road
Naramata, British Columbia
Tucked away on 1.91 impeccably landscaped acres, this private Naramata retreat offers the best of rural living just minutes from the village. Built in 1981, the two-story home features 3 bedrooms and 3 bathrooms, with warm wood finishes, large windows, and a spacious, functional layout. Additionally, an attached, self-contained 1-bedroom suite with a private entrance provides excellent flexibility for guests, extended family, or rental income. The basement includes a large games room, office space, and generous storage. A two-car garage with workshop space adds practicality, while the beautifully manicured yard is a gardener’s dream—abundant with vegetable plots, fruit trees, and lush plantings throughout. Accessed via a private drive, the property offers peace, seclusion, and room to grow. Ideal for families, hobbyists, or those seeking space and tranquility close to Naramata’s wineries, beaches, and trails—this unique offering delivers lifestyle, versatility, and privacy in one exceptional package. All measurements are from floor plans. Contact your favourite agent today for a private tour. (id:26472)
Royal LePage Locations West
6530 Kittyhawk Road
Kitchener, British Columbia
For more information, please click Brochure button. All-new and beautifully crafted acreage in the stunning Kootenays, just minutes from Creston, BC. This 2024-built property offers 4.6 flat, fully usable acres with highway access—privacy without isolation. Ideal for those seeking space, recreation, and a hobby-rich lifestyle. The home is approx. 1,200 sq. ft. with 10–12 ft ceilings, large south-facing windows, and a spacious open-concept layout anchored by a cozy fireplace and incredible views. The attached 32x70 shop has 16' ceilings, a 10,000 lb lift, full mezzanine, and 14' high overhead door—perfect for RVs, tools, or a workshop. New infrastructure includes a 50 gal/min well, gravity septic, 200-amp service, natural gas, HRV system, and radon mitigation. There’s a fully serviced RV pad, covered patio with fireplace, storm doors, LED lighting, low-E windows, and a backup natural gas generator. Shop includes pantry, laundry, toilet, and separate heat. Zoning (R2) allows for accessory dwellings, farm animals, business, and more. The land boasts sunshine, low bugs, and a long, warm growing season—BC’s “second Okanagan.” A true turnkey retreat for outdoor lovers, hobbyists, or retirees. Everything is built with care by a master carpenter—custom cabinetry, premium vinyl plank flooring, and porcelain tile. Immediate lifestyle upgrade—move in and enjoy! (id:26472)
Easy List Realty
630 Green Road
Canal Flats, British Columbia
The perfect blend of private rural living with the convenience and proximity of amenities including the Village Social Cafe only minutes away! 6.6 beautifully treed acres surrounded by Crown land on all sides plus a large, beautifully constructed walkout bungalow with self-contained suite, Quonset, covered parking shed, and fenced yard, this property may be the one you have been looking for! Walk to the beautiful Kootenay river in 20 minutes, a quick drive to Columbia Lake and Canal Flats, and only 20 minutes to Fairmont BC, 40 minutes to Invermere, and 45 minutes to Cranbrook. The bright and open home has over 3300 sqft of developed space including 5 bedrooms and 4 full baths. The main level has a chefs kitchen with 6-burner range and granite counter tops, open to the vaulted living room and dining areas, 2 bedrooms, including the spacious primary bedroom with 5 pce ensuite and new luxury vinyl plank flooring. Enjoy the 3-season sunroom with patio doors to the huge and sunny south facing composite deck. The lower level features 2 more bedrooms and huge rec room PLUS a separate one bedroom suite (future revenue opportunities if desired). There is plenty of parking, RV, boat and toy storage with the oversized attached garage, 40x40 Quonset, and covered shed. Features a recently installed furnace and heat pump (2022) and new hot water tank. Back yard is fenced for dogs and children, includes apple and pear trees, and is well landscaped. Older horse paddock on property as well! (id:26472)
RE/MAX Invermere
965 Graham Road
Kelowna, British Columbia
LEGAL SUITE | MORTGAGE HELPER | QUICK POSSESSION | CENTRAL RUTLAND GEM Ideal for Families & Investors! Located in the heart of Rutland, this spacious 5 bedroom + den, 2.5 bathroom home is perfect for families or investors. The main floor features 3 bedrooms + den and 1.5 bathrooms, while the basement offers a 2 bedrooms, 1 bathroom with a separate entrance and separate laundry. Enjoy a covered deck, two garden sheds for extra storage, a large backyard, Central AC. Conveniently situated minutes from shopping, within walking distance to Quigley and Springfield Elementry and Middle school, and just steps from public transit. The house is currently is vacant. Huge parking Don't miss the incredible opportunity in a prime Rutland location. Recent Upgrades include: New upstairs flooring - 2024, Hot water tank - 2023, Central AC & Furnance - 2021. (id:26472)
Oakwyn Realty Okanagan
2612 Lakeshore Road
Vernon, British Columbia
**Prime Lakefront Property - Turnkey & Fully Furnished** Welcome to your own slice of Okanagan paradise. This rare 150 ft deep lakefront lot offers 50 feet of flat, sandy beachfront - all just minutes from town. Partially renovated in 2008, this charming 4-bedroom, 2-bathroom home is being offered fully furnished and turnkey with flexible possession available. Whether you're looking for a vacation getaway, income-generating short-term rental, or a long-term hold with future development potential, this property checks all the boxes. The main level features an open-concept kitchen, living, and dining area that flows out to a spacious covered deck, ideal for entertaining with unobstructed lake views. Two bedrooms, a full bathroom and a large laundry/storage area complete the main floor. Upstairs, you’ll find a generous primary suite with walk-in closet and full ensuite plus an additional bedroom. This property is just steps from the brand-new city park and close to green space. The fully fenced backyard includes a stone patio at the water’s edge. Double carport, three detached storage sheds and plenty of room for boats and recreational vehicles. The OCP supports for future high-density and commercial rezoning. This is an exceptional investment opportunity in one of Vernon’s most desirable lakefront locations. Contact your Agent or the Listing Agent today to schedule a viewing. (id:26472)
Stonehaus Realty (Kelowna)
8758 Holding Road Unit# 14
Adams Lake, British Columbia
Affordable Semi-Waterfront Living at Adams Lake Estates! Discover an incredible opportunity to own a semi-waterfront home in the gated community of Adams Lake Estates—a rare chance to enjoy lakeside living at an affordable price. This bare land strata property offers the perfect balance of recreation, comfort, and value. With access to a private boat launch, beach, and playground, plus plenty of on-site parking, this property is designed for lakeside enjoyment. The home features two bedrooms and two bathrooms on the main level, plus a third bedroom and bathroom in the basement, ideal for guests or extended family. You'll also appreciate the one-car garage, two storage sheds, and abundant storage throughout the home with room for all your toys. Relax in your hot tub at the end of the day or lounge on your spacious deck in your private backyard. Whether you're looking for a full-time residence, a vacation getaway, or an income property, this flexible strata allows minimum 3-month rentals, making it a smart investment. Enjoy peace of mind in a gated community and take full advantage of all that stunning Adams Lake has to offer—swimming, boating, and relaxing just steps from your door. One hour from Kamloops and 45mins to Salmon Arm. Semi-waterfront lifestyle has never been so accessible—don't miss this exceptional value! Call for your private viewing today! (id:26472)
RE/MAX Shuswap Realty
566 Penticton Avenue
Penticton, British Columbia
Excellent opportunity to own a 3 Bedroom PLUS den, 2 bathroom (one is an ensuite!!) 1377sqft rancher in the heart of Penticton with a fully fenced, 0.13 acre lot, with extra parking off the rear lane! This home has A/C, new roof in 2020, and furnace in 2019, gas dryer, a great layout, primary bedroom with ensuite and walk in closet, and an older but functional single car garage! Downstairs is a 385sqft unfinished utility room. This homes easy to show so call your favourite agent to book your showing today! (id:26472)
Parker Real Estate
554 Seymour Street Unit# 202
Kamloops, British Columbia
Welcome to downtown living in the popular Desert Gardens building! This bright and inviting 2-bedroom, 1-bath corner unit offers added privacy and a fabulous covered deck with a lush garden feel—perfect for enjoying the surrounding trees in bloom. The open-concept layout features updated counters, flooring, and fresh paint throughout. A cozy gas fireplace adds warmth to the spacious living area. The primary bedroom has access to deck and includes a large walk in closet. The 2nd bedroom has a convenient Murphy bed for when needed making this a great flex room depending on needs . Enjoy the convenience of in-unit laundry and the benefits of a well-maintained building with no age restrictions and pets allowed (with restrictions). Includes 1 underground parking stall and 1 storage locker, both assigned by strata. Located in the heart of Kamloops, you're just steps from shopping, dining, riverside parks, and transit. A great opportunity for comfortable, low-maintenance living in a vibrant community! (id:26472)
Royal LePage Westwin Realty
650 Lexington Drive Unit# 116
Kelowna, British Columbia
Welcome to The Lexington, nestled in the heart of the Lower Mission, where effortless living meets an unbeatable location. Step outside to enjoy direct access to the scenic Mission Greenway biking and walking trails, or walk to or take a short drive to Okanagan Lake, beautiful beaches, top-tier shopping, restaurants, the H2O Fitness Centre, golf courses, and more. This spacious and elegant detached home exudes pride of ownership, featuring rich maple hardwood floors, soaring vaulted ceilings, and expansive windows that flood the space with natural light. This smartly designed single-level 2-bedroom, 2-bathroom home boasts a spacious open-concept living and dining area, complemented by an updated kitchen that flows seamlessly into a cozy family room featuring a newer fireplace and custom-built bookcases. Plus a large southeast-facing backyard. All perfect for entertaining! Enjoy the convenience of a double garage w/ ample storage & laundry tub. This fantastic community offers exceptional amenities, including a clubhouse with an indoor pool, an outdoor hot tub, and a variety of social activities. With no age restrictions, exterior maintenance covered by the strata fee, a secure gated entry, and available RV parking, this is truly carefree living at its best! Poly B was replaced last year. Pets: One cat, One dog of a breed known not to exceed 15 inches at the withers when fully grown. (id:26472)
Royal LePage Kelowna
529 Truswell Road Unit# 301
Kelowna, British Columbia
Welcome to this stunning 2,000 sq. ft. corner unit, perfectly situated just steps from Lake Okanagan in the vibrant Lower Mission. This single-level home offers the best of Okanagan living with thoughtful design & high-end finishings. The open-concept living area is bright & inviting, framed by large windows that fill the space with natural light. The modern kitchen is a chef’s dream, featuring gas stove, premium appliances & a huge island that overlooks the living & dining spaces-perfect for entertaining or relaxing in style. With 2 large bedrooms, 2 full bathrooms & a versatile den, there's plenty of room. The primary suite is a true retreat, complete with a luxurious walk-in closet & spa-inspired 5-piece ensuite. Step outside to your private oasis - 500+ sq. ft. covered deck that expands your living space & invites you to enjoy Okanagan sunsets, summer dining, or simply lounging in comfort. This condo features in-floor heating, 9-foot ceilings & remote-controlled silhouette blinds. You’ll also appreciate the convenience of a same-floor storage unit and two parking stalls, including one in the heated parkade. This A+ boutique building offers lovely amenities: a fitness center, lounge with billiards, terrace with shuffleboard & bike storage. Steps from the Eldorado Resort, Aqua Boat Club, the upcoming waterfront boardwalk, Mission Park Greenway & Kelowna's newest waterfront park. Don't miss out on this excellent opportunity to live in Kelowna's most desirable area. (id:26472)
Oakwyn Realty Okanagan
5981 Snow Pines Crescent Unit# 117c
Big White, British Columbia
Discover the ultimate ski getaway at Big White with this fully renovated 2-bedroom, 1-bathroom unit. Meticulously updated with premium materials and finishes, this home boasts a modernized kitchen and bathroom, along with a cozy pellet stove for added warmth. In addition, a private hot tub, installed in 2022, offers the perfect way to unwind after a day on the slopes. This property is a fantastic investment opportunity, with strong rental income potential and no rental restrictions. Pets are also welcome, making it an ideal choice for both owners and renters alike. Enjoy stunning mountain views, and take advantage of the short 10-minute walk along a well-lit pathway to the village centre. The four-plex offers easy ski-in/ski-out access, and with low strata fees, it’s an attractive option for both personal use or as a vacation rental. Book your showing today (id:26472)
Century 21 Assurance Realty Ltd
5275 Big White Road Unit# 314
Big White, British Columbia
WELCOME TO THE MOST UNIQUE & CHARMING SUITE ON THE MOUNTAIN! Beautifully Updated Top Floor condo located in the middle of the Village at Big White!!! NO GST !! - This White Crystal Inn - NO GST !! Unit showcases a fresh on-trend decor including; cedar cladding, curtains & window treatments, kitchen cupboards, drawers, countertops & appliances, bedroom furniture, light fixtures and wall mounted TV. Find coat hooks for all & a cozy inviting rock feature fireplace for all round - year round use, as the Big White Community has embraced the off-season outdoors with trails for trekking & terrific mountainside mountain biking. This Fully equipped condo comes with kitchen appliances, furnishings & creative hand-crafted custom bunkbeds to easily sleep 5! THE Very Best location in the Village for access to Big White amenities and comes with use of one Underground Parking stall. A Ski in \ Ski out entrance makes it easy hop on the Bullet Express Chair & Lara's Gondola. The Outdoor Hot Tub & Patio is an enticing way to end the day with post ski recreation while The BullWheel Family Restaurant / Pub is also onsite at the Inn for your added convenience & enjoyment, all of this and more make this place an ideal spot to stay and super easy to invest in with a central reservations system to opt into! (id:26472)
RE/MAX Kelowna
1946 Hemmerling Court
Kelowna, British Columbia
Welcome to this stunning modern new built half duplex located in the sought-after neighborhood of North Glenmore. This quality-build move in ready home features five bedrooms, five bathrooms, and includes 1 bedroom legal suite, offering rental income. The main home boasts of 4 bedrooms on the top floor, 2 of the bedrooms with ensuites and walk in closets. Enjoy the modern and sleek design with quartz counters, laminate flooring and a spacious kitchen with large island, perfect for entertaining! The attention to detail shows thru feature walls and quality finishes throughout the home. Beautiful professionally manicured fenced backyard and irrigated. Attached double garage with enough parking for at least four more vehicles in the driveway. This centrally located property is close to schools, shopping, the airport, UBC and an array of amenities. Additional features include built in vacuum system and comes with 2-5-10 year warranty. NO GST Payable. (id:26472)
Century 21 Assurance Realty Ltd
2315 16th Street
Lister, British Columbia
Set on nearly 20 acres of private land framed by breathtaking views of the Skimmerhorn Mountain range, this spacious 3-bedroom, 2-bath home shines with granite countertops, hardwood and tile floors, and thoughtful updates that make it truly move-in ready. The detached single garage is loaded—with a 12x12 walk-in cooler, workbenches, plus a cozy guest suite with its own kitchenette and 3-piece bathroom, perfect for visitors or family. Step outside to a full complement of features: garden shed, tack room, horse shelter, riding arena, (4) heated livestock waterers, plus ample hay and equipment storage. The impressive 40'x100' quonset, built in 2022 and equipped with power and water, adds serious versatility. With fenced pastures and lush garden space, you have all you need for animals and outdoor living. Located just minutes from Lister Park, an 18-hole golf course, and roughly 300 acres of equestrian trails, this property isn’t just a farm—it’s a lifestyle waiting to be lived. Contact your Realtor to book a showing! (id:26472)
Real Broker B.c. Ltd
5845 Snow Pines Crescent Unit# A
Big White, British Columbia
Welcome to your dream mountain escape at Snow Pines Estates, the crown jewel of Big White Ski Resort’s residential communities! This fully furnished turn-key almost 900sqft home is ready to go, offering the ultimate blend of comfort, style, and adventure. Perfect as a cozy family retreat, an income-generating rental or a mix of both! This unit is packed with charm, featuring a fully equipped kitchen, new appliances & an eat-up island, making it ideal for cooking and entertaining. After diner or a day on the slopes you can cozy up to the stone gas fireplace or step out onto your private balcony & enjoy stunning views of the Monashee Mountains all while soaking in your own private hot tub. With ski-in/ski-out access right to your door, you’re just steps away from Big Whites 118 designated runs! Conveniently located near Snowghost express, Ridge Rocket Express and the Village Plaza Lift, you’ll have quick access to the heart of the resort or enjoy a scenic walk via the Serwa's ski trail, an illuminated walking path connecting Snow Pines Estates to the village centre perfect for all your dining and shopping needs. Big White is an award winning ski destination and BC’s second largest resort village with the most ski-in/ ski-out accommodation in Canada. This isn’t just a winter wonderland; it’s an unbeatable investment opportunity. Act fast before the season kicks off and secure your slice of Big White paradise. Exempt from spec tax and no GST. I wouldn’t wait this unit won’t last! (id:26472)
Royal LePage Kelowna
7717 North Kootenay Lake Unit# 10a, 11, 11a
Kaslo, British Columbia
Kootenay Lake Boat Access property! This is a unique opportunity to own a pristine, off-grid waterfront property in the Campbell Bay/Creek area. A scenic 10-minute boat ride from Kaslo, this peaceful retreat offers the ultimate connection to nature. Set along the shores of Kootenay Lake with direct access to the rugged Purcell Mountains, the property invites you to explore its rocky peaks, forest trails, and tranquil shoreline. Swim, paddle, canoe, or kayak the clear waters—or discover hidden cliff-jumping spots and alpine hikes for the more adventurous. A short walk from the boat bay brings you to the property’s cozy cabin and bunkhouse, perfect for hosting guests or family. A boathouse/workshop, fenced garden, and woodshed support a self-sufficient lifestyle. Equipped with solar power, wood stove heat, propane kitchen stove, water, and septic, this is off-grid living with comfort in mind. Accessible year-round by boat, enjoy warm summers on the lake and peaceful winters in the stillness of an unfrozen shoreline. Whether you're soaking in the sun or watching snowfall from the cabin, this property is a true four-season escape into the heart of the Kootenays. (id:26472)
Fair Realty (Kaslo)
5584 Upper Mission Court
Kelowna, British Columbia
Experience modern Okanagan luxury in this brand-new custom-built walkout rancher, designed to impress with striking architecture, high-end finishings, and breathtaking lake, sunset, and city views. This home seamlessly blends contemporary elegance with functional design, delivering an unmatched indoor-outdoor lifestyle. The open-concept main level is highlighted by floor-to-ceiling sliding doors that expand to a spacious covered patio, complete with built-in BBQ, fire table, and panoramic views. The chef’s kitchen is a showstopper with premium Jennair appliances including a 6-burner gas cooktop, built-in oven, full-size fridge/freezer, double dishwashers, and built-in coffee station. A walk-through pantry connects directly to the laundry room and heated garage for everyday convenience. The luxurious primary bedroom features spa-inspired ensuite with fluted freestanding tub, steam shower, and large walk-in closet. A private office and a designer guest powder room with preserved moss wall and onyx sink complete the main level. Downstairs is designed for entertaining, opening directly to your backyard oasis with 16x32 pool (with auto cover), hot tub, and a second built-in BBQ area. Inside, enjoy the wet bar, theater room, gym with sports flooring, and ample storage. The legal 1-bedroom suite (option for a 2nd bdrm) offers flexibility for guests or rental income. Oversized heated garage features epoxy floors, an 11-foot door for RV or boat access, and roughed-in A/C. (id:26472)
Coldwell Banker Horizon Realty
10000 North Fork Road
Grand Forks, British Columbia
Visit REALTOR website for additional information. STUNNING 17 Acre property & sandy beaches along the Granby River! Just walk out your front door and sit at the river's edge! Lovely family home perfect for the kids w/ great natural light & space! Inside, there is a bright country kitchen & large living room with a full basement ready to be fully finished! Barn & full living quarters offers a place for extended family, open concept stable area & ample hay storage. Property is fully fenced w/ pens & pasture. Currently there is a summer Barn house & partial built garage/shop at end of property - HUGE POTENTIAL for 2nd home but needs work. Over $150,000 in updates, upgrades & flood protection, this beautiful riverfront property can support a great farm potential or be a welcoming family home! If you have animals, this property is move in ready for sure! (id:26472)
Pg Direct Realty Ltd.
4450 Gordon Drive Unit# 154
Kelowna, British Columbia
Absolute SHOWPIECE at the very upscale & preferred community of TRAFALGAR SQUARE...Simply Gorgeous RANCHER that presents as NEW with SOARING CEILINGS...HARDWOOD FLOORING...GRANITE C-TOPS...Imposing LINEAR FIREPLACE...And a plethora of WINDOWS that provide for wonderful natural light & exposure to a lovely PRIVACY PATIO & backdrop of low maintenace vegetation...2 bed + den...2 full baths including 5 piece en-suite...Tasteful colour palate throughout . Legitimate & accessible FOUR FT CRAWL for addiitonal STORAGE...BARE LAND STRATA fee includes yard & landscape...Gated & Secure within close proximity to the Beach...the Parks...the Shops & Services...Just ""Turn The Key"" & enjoy the Okanagan Lifestyle that we all aspire to! (id:26472)
RE/MAX Kelowna
5657 Beaton Road
Kamloops, British Columbia
Beautiful 37 acres of paradise only 20 mins from Kamloops. 3500 sq ft rancher home w/attached suite makes this home a great opportunity for someone looking for a mortgage helper, air bnb, or guest/nanny or employee quarters. Definitely a rare find. An open floor plan home featuring 5 bedrooms and 3 bathrooms for the main home and a 1 bedrm, 1 bath suite. Lots of windows and a large deck for entertaining & enjoying the breathtaking panoramic views of Kamloops lake. Relax and unwind in the oasis yard w/heated inground pool, pool bar & deck, and pergola covered BBQ deck. Lots of opportunity to use the fully serviced 30 x 40 building w/several rooms, formerly used as a kennel business for your own business/rental property or any other ideas and use. Very much a great horse property w/an arena, round pen, newly redone barn that has 6 upgraded stalls, concrete floors w/drain, tack and storage rooms, shop, and opens out to fenced & X-fenced paddocks. Plenty of room for a growing family and guests. Don't miss out (id:26472)
RE/MAX Real Estate (Kamloops)
615 Cedar Creek Road
Princeton, British Columbia
Just 6 km from downtown Princeton on a quiet, no-through road, this rare 145-acre property offers exceptional privacy, stunning views, and is bordered by both crown and Nature Conservancy lands. Featuring a park-like setting with trails, two creeks (one year-round), and abundant wildlife, it's ideal for outdoor enthusiasts. Twelve acres are deer-fenced, including a productive 6-acre Haskap berry orchard yielding up to 18,000 lbs annually, with optional farming and winemaking equipment available. Water is plentiful, with both irrigation and domestic water licenses plus three wells, including a high-output source. The land is fully fenced for livestock and includes multiple outbuildings, a barn, large woodshed, serviced shop, fenced garden, and fruit trees. The 2,107 sq. ft. main home offers 4 bedrooms, 3 bathrooms, covered decks, and dual heating systems. A second fully serviced building site located private and away from the main house, with an additional 11-acre section across Cedar Creek Road with awesome views and potential to develop. With unmatched tranquility, climate and water, this property is perfect for self-sufficient living or agri-tourism. (id:26472)
Landquest Realty Corporation
5118 43a Street Ne
Chetwynd, British Columbia
Beautifully updated & move-in ready with a fantastic back deck that was just completed! Enjoy your outdoor space as much as your indoor space. High end cabinetry with granite countertop is the focal point of this open concept home with a large island with seating on two sides. New fridge and dishwasher 2 years ago. Stonework gas fireplace sets the stage for the entertainment center in the living room. New flooring throughout the house and paint upstairs is barely a week old. All three bathrooms have been modernly updated. Master bedroom has a massive 60 sq/ft walk in closet, separate shower and powder room areas, room for a king size bed and french doors to access the back deck. Daylight basement has a massive rec room with a gas stove and lighting set up for a pool table on one end. Two more spacious bedrooms, a bathroom with heated floor and gorgeous shower, a second kitchen in the laundry area and a separate entrance from the garage and extra storage complete the basement. Fully fenced backyard is beautifully landscaped with a huge deck that is presently being redone, raised garden beds with strawberries, raspberries and vegetables, and a beautiful paving stone fire pit area. On a quiet street close to schools, parks, library and rec centre. Owners will leave the fridge and freezer in the basement and basement furniture is negotiable. Call to view or for a full feature sheet. (id:26472)
RE/MAX Dawson Creek Realty
685 Boynton Place Unit# 28
Kelowna, British Columbia
Welcome to 28-685 Boynton – a bright, east-facing gem that combines style, sustainability, and location! This beautifully appointed 2 bedroom 1 bathroom offers versatility for a modern professional, student, or first-time buyer. Complete with a single-car garage, this residence is just minutes from downtown Kelowna, giving you quick access to top-rated restaurants, wineries, pubs, fitness studios, shops, and more. Love the outdoors? Kelowna’s renowned beaches and scenic hiking trails, including Knox Mountain, are right at your doorstep. Inside, you’ll find a thoughtfully upgraded kitchen featuring sleek quartz countertops and stainless steel appliances—perfect for everyday cooking or entertaining. Enjoy the convenience of in-suite laundry and the peace of mind that comes with a solar-powered home—an eco-conscious investment in your future. Experience the perfect blend of comfort, location, and lifestyle. (id:26472)
RE/MAX Vernon
7812 6 Highway
Fauquier, British Columbia
A truly unique property! This 1.3 acre piece is your own private park! You only have neighbours on 2 sides. The property backs onto Starlite Rd. - just across the road is park land, which is a perfect 'greenspace' and gives you access to the sandy ""Detta Beach"" area. Starlite Rd. goes right to the 9-hole golf course in Fauquier! The property has natural landscaping, featuring a 'boutique' lavender field, established perennials including extraordinary peonies! Plus strawberries, blueberries, plum and apple trees, vegie garden beds, and self-shedding greenhouse.....a gardeners 'paradise'! The Canadian Wildlife Federation has recently certified this as a ""Habitat Friendly Property"" that's pesticide and chemical free. The home is comfortable and cozy - main floor has a nice bright galley kitchen space, living room with propane fireplace, full bath, and dining area with sliding doors out onto a deck - perfect spot to relax and listen to the nearby creek. Upstairs is a large bedroom, full bath, and an office space as well. Recent upgrades incl. flooring, bathroom tile, molding, and some new windows. There's a separate building perfect for your studio, plus there's storage/garden sheds....and so much more. Gravity fed water system. Just a few minutes to the boat launch, 15 min drive to the Cidery in Burton, 40 minutes to Nakusp, and an hour and a half to the Okanagan. So much to explore in this beautiful rural area, and so many possibilities with this property! (id:26472)
Royal LePage Selkirk Realty
2021 Abbott Street
Kelowna, British Columbia
This charming mid century modern home is located in the coveted tree lined Abbott Street corridor with walking and biking trails right out your front door. Situated on 0.21 of an acre, this park-like landscape is like something out of a magazine. With an abundance of perennials, shrubs and vines to add depth and color and towering mature trees for shade in the summer. The sprawling one level rancher was remodeled in 2010 while keeping the charm and character of the original design. Skylights throughout the home allow natural light in and art walls separate the space while letting light flow though each room. The home offers 3 bedrooms, 2 bathrooms and a den including the primary suite situated at the end of the left wing. This large bedroom has a walk in closet and ensuite with seamless shower. This desirable area of Kelowna is walking distance to all the amenities of South Pandosy, Kelowna General Hospital and is just steps to community parks and the shores of Lake Okanagan. This an incredible investment opportunity as this corner lot is prime for redevelopment under the new provincial rules, allowing up to 4 units on property. Homes in the area are transforming into spectacular single family dwellings and upscale townhouses. Rich with history, this home was designed and built for “Tiny” Walrod, a well respected Kelowna man known for his role in the Okanagan fruit industry. Own a piece of Okanagan’s history on the best street in Kelowna. (id:26472)
RE/MAX Select Properties
2884 Golf Course Drive
Blind Bay, British Columbia
2884 Golf Course Drive, This Modern Custom 2020 built home ticks a lot of boxes on your new home wish list. There is 3 bedrooms on the main floor and 2 full baths. Downstairs features a potential 1 bed and 1 bath suite with separate entrance with some roughed plumbing in place already for the kitchen and own laundry, perfect for guests, family or maybe a mortgage helper. But Downstairs also features the Shop to drool over! With a Drive Thru garage with 10' ceilings, radiant gas heat and its very own washroom with hot and cold water, whether you are into cars, outdoor enthusiast with all the gear, there is room here. Great concrete pad area out back with RV hookups too. Nice low maintenance back yard with some great landscaping and potential to make it into your own back yard bliss. Room for the pets if you want to put some fencing on the flat lawn area too. Great little garden bed area on the side gives you some space to grow some great Shuswap produce all summer. Hot tub outside is great for a soak at the end of the day as well. This location is close to many amenities beside the Shuswap Lake Estate Golf Course. Only a few mins to Shuswap Lake and the nearest boat launch are less than 5 mins away. Grocery stores, restaurants, trails, gym and only a short distance to the larger center of Salmon arm. Measurements taken by Matterport, check out 3D tour and video. (id:26472)
Fair Realty (Sorrento)
284 Terry Road
Enderby, British Columbia
Tucked away at the end of a quiet road, this custom-built 4 bed, 4 bath home sits proudly on a tranquil 2.89-acre private lot with breathtaking valley views that stretch for miles. East-facing for beautiful sunrises and shaded evenings, this is where nature meets refined living. Inside, you're welcomed by 9ft ceilings and a dramatic 18ft vaulted living room, anchored by a propane fireplace with real stone surround and oversized windows that flood the space with light. The custom kitchen cabinetry, exposed fir timber frame beams, and flowing layout create a warm yet elevated atmosphere. Upstairs, 12ft ceilings add volume to the bedrooms, while a Juliet balcony from the primary suite overlooks the great room below. A charming kids' play loft in the second bedroom adds creativity and fun to the home’s thoughtful design. The fully finished walk-out basement suite boasts large windows, a private entry, and stunning views—ideal as an income helper or used for guests, family, or flexible living. Step outside to enjoy multiple decks perfect for relaxing or entertaining, all surrounded by privacy and pristine natural beauty. A 590sqft shop/barn with loft and a heated, insulated workshop provides ample space for hobbies, storage, or outdoor toys. With a seasonal creek, and direct access to trails (even a trail to a pond to skate on in the winter), this property is a rare blend of craftsmanship, comfort, and connection to the land. This is one you definitely want to see! (id:26472)
Canada Flex Realty Group Ltd.
6111 Bella Vista Road
Vernon, British Columbia
Situated on over .4 of an acre of land, this charming property offers the perfect blend of convenience and tranquility. Whether you're seeking to downsize or embark on the journey of homeownership for the first time, this residence is tailored to meet your needs. Step into this inviting home providing you with 2 bedrooms and 2 bathrooms, all conveniently situated on one level for seamless accessibility. The spacious layout provides ample room for comfortable living and entertaining. The kitchen and dining room offer plenty of space with an easy transition to outdoor entertaining right off the dining room. The living room is perfect for kicking back at the end of the day. The primary bedroom has its own 2 piece ensuite, and the 2nd bedroom is a perfect size and the full bathroom is located directly beside. For those with a penchant for craftsmanship or hobbies, delight awaits in the form of a 24’x24’ shop with heat and AC. Whether you're a DIY enthusiast or an aspiring artisan, this dedicated space offers endless possibilities to bring your projects and passions to life. Outside, the expansive grounds relish in the beauty of nature and your surroundings. Whether it's enjoying al fresco dining on warm summer evenings or simply unwinding, this outdoor oasis provides the perfect backdrop. Don't miss your chance to make this perfect property your own. (id:26472)
Real Broker B.c. Ltd
483 Maurice Street Unit# 105
Penticton, British Columbia
ONE OF PENTICTON’S MOST UNIQUE HOMES – Discover this exceptional Adobe-style residence, a rare architectural masterpiece filled with character and timeless Southwestern charm. From the moment you step inside, you are welcomed by rich textures and a warm, earthy ambiance. The expansive living area features a striking curved stucco fireplace as its centerpiece, while massive exposed wood beams overhead add rustic elegance and a sense of grandeur. Earth-toned tile enhances the organic feel, creating a serene and grounded environment. Designed for both beauty and efficiency, the home benefits from thick earthen walls that provide excellent insulation, keeping it cool in summer and warm in winter. The loft-style primary suite includes a private sitting area or den with access to its own deck, creating an ideal retreat. The main living space opens onto a spacious two-part deck, half covered, half open, perfect for relaxing or plant growing. A second bedroom is on the entry level, offering great flexibility for guests or a peaceful private space. Additional features include a generous double garage (22'10 x 22'10) with built in workbenches, a large driveway for extra parking, and a prime location in a self-managed strata. Just a short stroll from Okanagan Lake, Penticton Golf Course, SOEC, Casino, and downtown. This one of a kind home delivers exceptional style, functionality, and walkable convenience. Opportunities like this are rare. Experience this home’s unique charm firsthand. (id:26472)
RE/MAX Penticton Realty
112 Sunset Boulevard
Vernon, British Columbia
Seller may provide VTB up to $500,000, no interest/principal payments, 36 months; Inquire for details. Discover the epitome of luxury living in the prestigious gated community of Beverly Hills Estates. Perched gracefully on an acre of hillside, this custom-built masterpiece offers breathtaking views of the lake, mountains, and award-winning equestrian stables below. This turn-key property is offered fully furnished, complete with all kitchen utensils, appliances, linens, etc. making your move effortless. The home boasts two luxurious primary suites, each with custom closets and spa-inspired ensuites. The second primary suite features a chic wet bar and a custom-built bed strategically positioned to capture unobstructed views through floor-to-ceiling windows. The master suite add-on was a substantial $1,000,000 investment, recently completed, and includes a safe-room walk-in closet that was overbuilt with a metal locking door. At the heart of the home is a stunning great room, framed by towering windows that open onto an expansive pool deck, perfect for entertaining with its hot tub, fire pit, and multiple outdoor living spaces—complete with an outdoor bathroom. The property also features an immersive home theater and a fitness room. The oversized, heated, triple-car garage provides ample storage for vehicles and recreational equipment. Nearby amenities include the Vernon Yacht Club, Sparkling Hill Resort, Predator Ridge Golf, and renowned wineries. The adjacent lot is available for purchase, either separately or in conjunction with this home. Ask agent for details. (id:26472)
Sotheby's International Realty Canada
112 + 116 Sunset Boulevard
Vernon, British Columbia
Seller may provide VTB up to $500,000, no interest/principal payments, 36 months; Inquire for details. Discover the epitome of luxury living in the prestigious gated community of Beverly Hills Estates. Perched gracefully on an acre of hillside, this custom-built masterpiece offers breathtaking views of the lake, mountains, and award-winning equestrian stables below, and INCLUDES the adjacent, separately titled lot. However, the home or lot can be purchased separately from each other (ask agent for details). This turn-key property is offered fully furnished, complete with all kitchen utensils, appliances, linens, etc. making your move effortless. The home boasts two luxurious primary suites, each with custom closets and spa-inspired ensuites. The second primary suite features a chic wet bar and a custom-built bed strategically positioned to capture unobstructed views through floor-to-ceiling windows. The master suite add-on was a substantial $1,000,000 investment, recently completed, and includes a safe-room walk-in closet that was overbuilt with a metal locking door. At the heart of the home is a stunning great room framed by towering windows that open onto an expansive pool deck, perfect for entertaining with its hot tub, fire pit, and multiple outdoor living spaces—complete with an outdoor bathroom. The property also features an immersive home theater and fitness room. The oversized, heated, triple-car garage provides ample storage for vehicles and recreational equipment. Nearby amenities include the Vernon Yacht Club, Sparkling Hill Resort, Predator Ridge Golf and renowned wineries. (id:26472)
Sotheby's International Realty Canada
2065 Saddleback Drive
Kamloops, British Columbia
This well-maintained basement entry home in Batchelor Heights offers a bright, open floor plan with quality finishings throughout. The main floor features three bedrooms, including a primary bedroom with a walk-in closet and a three-piece ensuite. The kitchen is equipped with quartz countertops and an Excel kitchen package, and it opens directly to the backyard - ideal for entertaining. The living room includes a cozy gas fireplace, and there's a gas BBQ hookup outside for convenience. Downstairs, you'll find a movie room with built in snack and beverage station, gym/play room, 4pc bathroom, and two more bedrooms. There is also a separate entrance through the laundry area, offering suite potential or a private entrance for guests. This home includes a high-efficiency furnace and A/C, a large two-car garage, and a fully landscaped and fenced yard with a flower garden at the back underground irrigation in both the front and back yard. It backs onto green space, providing added privacy and a peaceful setting. A great home in a quiet, family-friendly neighborhood ready for you to move in and enjoy. (id:26472)
Royal LePage Westwin Realty
6108 Saint Martin Place
Oliver, British Columbia
St Martins Estates - a popular place to live. Walk everywhere. A great place to call home! Close to schools, shopping an all amenities. Comes with murphy bed in the wall for guests, would also make a great craft room (owner was a quilter). Some interior images have been digitally staged. Main bedroom with ensuite and walk-in closet opens up onto the patio for your early morning coffee. Lovely bungalow in excellent location in beautiful little town of Oliver in a bareland strata. Very low strata fees.- 4 units only... (id:26472)
Century 21 Amos Realty
16246 Wadds Road
Crawford Bay, British Columbia
Welcome to your private hideaway on the edge of Crawford Bay. Tucked away on an acre of lush forest, this striking 4 bedroom, 2 bathroom A-frame retreat backs directly onto Crawford Creek, where salmon return to spawn each fall. It’s private, peaceful, and full of character. Step into the grand main room and feel the impact: soaring vaulted ceilings, exposed timber beams, and massive A-frame windows that flood the space with natural light. A cozy stone fireplace anchors the room, blending rustic charm with architectural delight. Upstairs, the lofted primary suite is truly special, with custom cabinetry and an ensuite bathroom featuring a jetted tub set into a handcrafted wooden platform. It's warm, creative, and one of a kind. The lower level offers room to grow, with a wet bar, open family room, and roughed-in bathroom. Recent upgrades include a 200 amp panel, hot water tank, and central air for year-round comfort. Outside, the expansive deck overlooks the trees, a magical garden, and the rushing river below — the perfect place to relax, gather, or simply breathe. Located just minutes from Crawford Bay’s vibrant artisan community and Kootenay Lake access, this is more than a home. It’s a rare lifestyle retreat surrounded by nature and everything you need to live your best life. (id:26472)
Exp Realty


