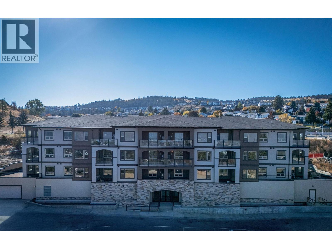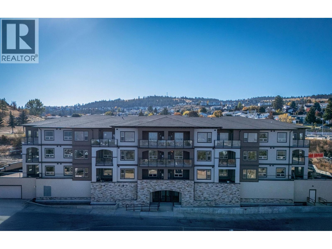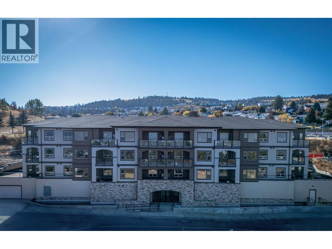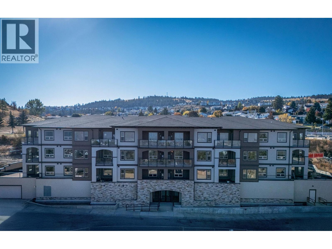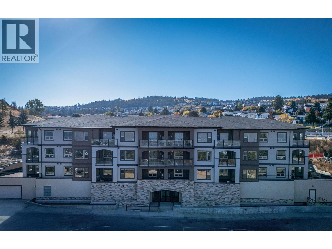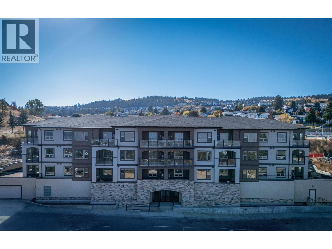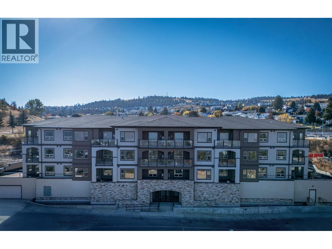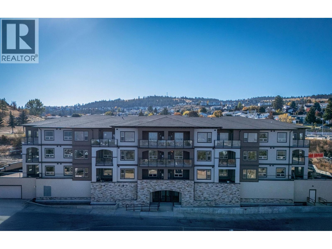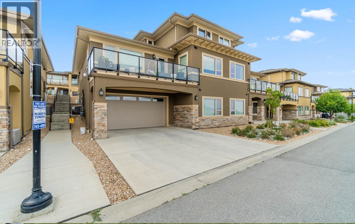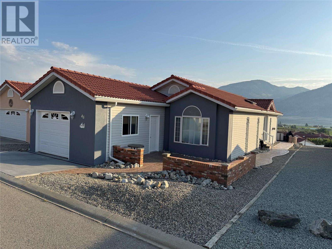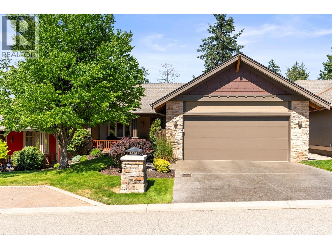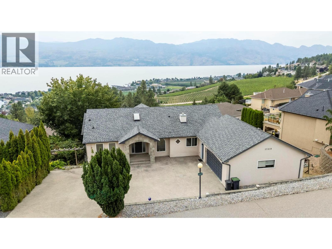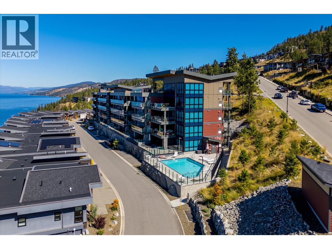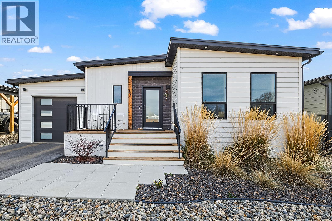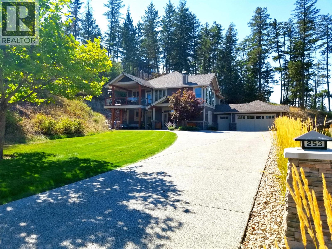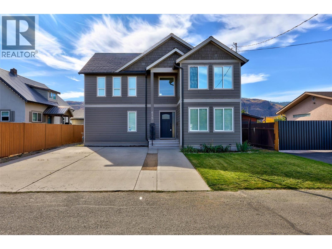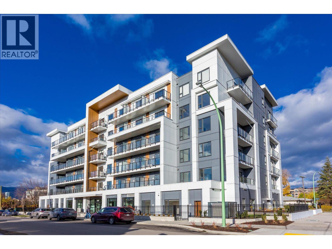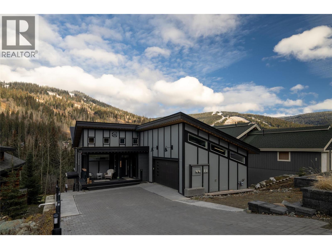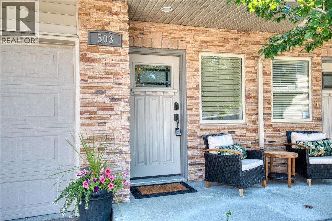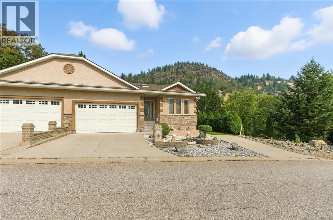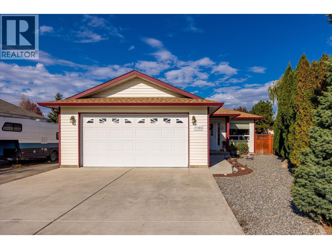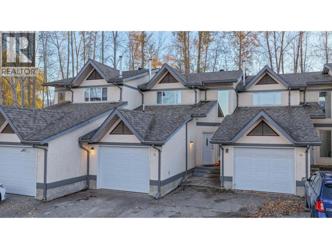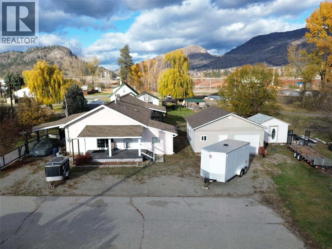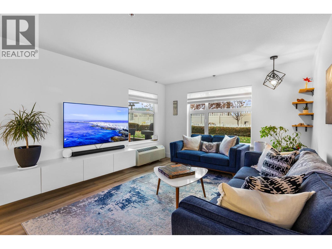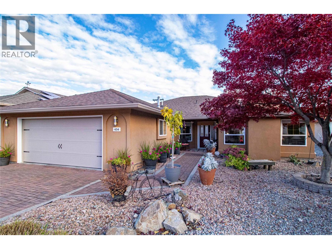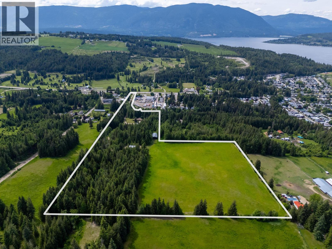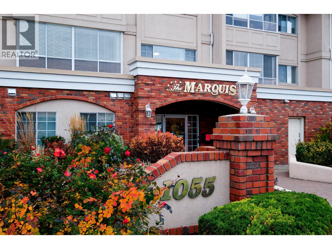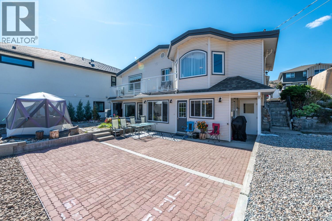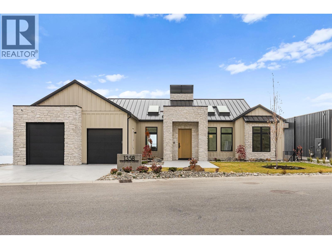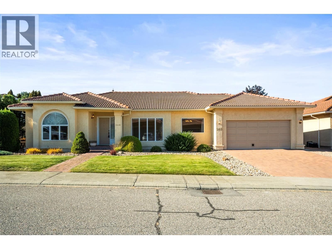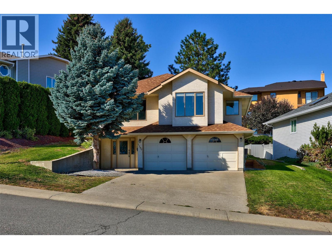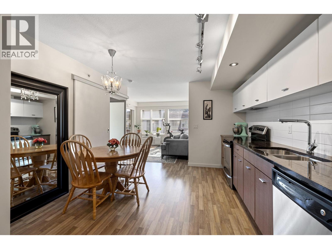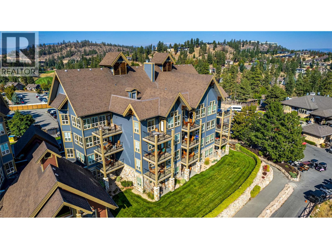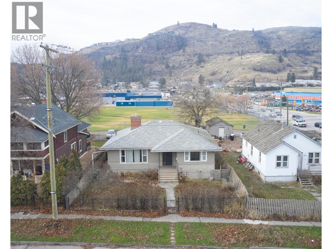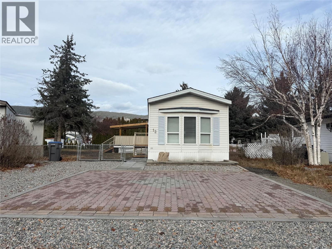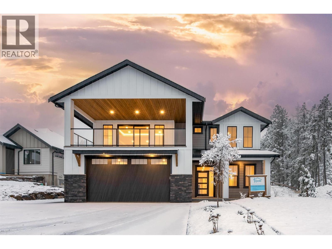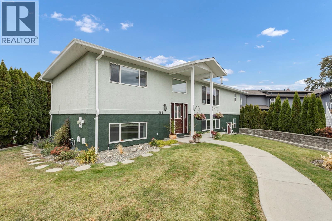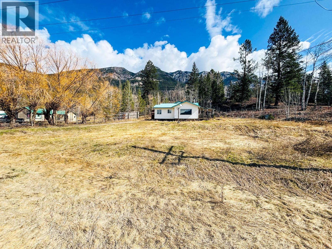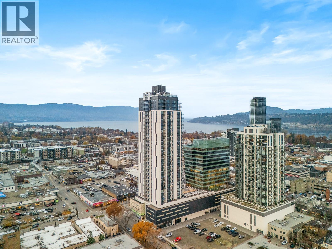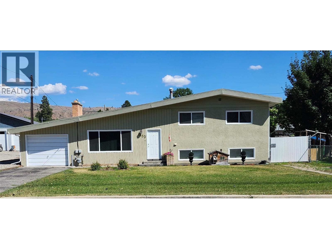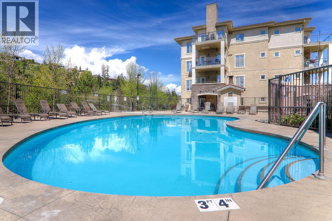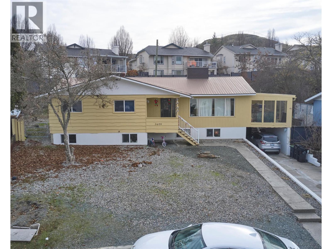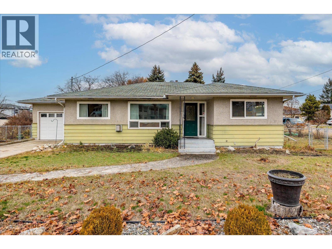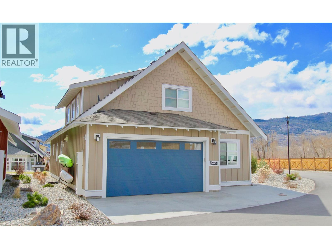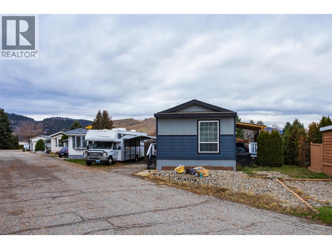Listings
2171 Van Horne Drive Unit# 202
Kamloops, British Columbia
This 2-bedroom, 1.5-bathroom suite at The Villas offers spacious, low-maintenance living perfect for those looking to downsize without compromise. Enjoy engineered hardwood floors, quartz countertops, and a designer kitchen with soft-close cabinetry and stainless appliances. The second floor master features a walk-through California closet and a spa-inspired ensuite with a tiled rain shower, dual sinks, and heated floors. A cozy electric fireplace, central A/C, in-suite laundry, and high ceilings enhance everyday comfort. This vibrant community offers secure parking, bike storage, walkable access to trails, a community garden and orchard, and shared gathering spaces for connection and belonging. Appointments required for viewings, contact Listing Agent for available times. BUILDER INCENTIVE includes a 55"" flat screen LG LED TV and 1 year strata fees paid on next 6 units sold, contact for details! (id:26472)
RE/MAX Alpine Resort Realty Corp.
2171 Van Horne Drive Unit# 201
Kamloops, British Columbia
Welcome to effortless living at The Villas, where community and comfort come together. This thoughtfully designed second floor 1-bedroom, 1-bathroom home offers 732 sq.ft. of beautifully finished living space plus a 99 sq.ft. patio with an exterior power outlet. Ideal for downsizers, enjoy engineered hardwood floors, quartz countertops, a stainless steel appliance package, and heated tile in the ensuite. The open-concept kitchen features soft-close cabinetry, under-cabinet lighting, and a built-in microwave. The master boasts a walk-in closet with custom organizers. Enjoy the warmth of a gas furnace, central A/C, electric fireplace, and in-suite laundry. This vibrant building fosters connection with walkable amenities, a community garden and orchard, social gathering spaces, and secure bike and vehicle storage. Appointments required for viewings, contact Listing Agent for available times. BUILDER INCENTIVE includes a 55"" flat screen LG LED TV and 1 year strata fees paid on next 6 units sold, contact for details! (id:26472)
RE/MAX Alpine Resort Realty Corp.
2171 Van Horne Drive Unit# 107
Kamloops, British Columbia
Smartly designed and community-centered, this 2-bedroom, 1.5-bathroom suite offers 862 sq. ft. of functional elegance. Ideal for those looking to downsize, it features engineered hardwood, quartz counters, soft-close cabinetry, and a spacious walk-through closet in the primary suite. Relax in a heated ensuite with a glass rain shower and dual sinks. Step outside to a charming patio or join neighbors in shared gardens, orchards, and social spaces all thoughtfully integrated to promote connection and walkable living at The Villas. Appointments required for viewings, contact Listing Agent for available times. BUILDER INCENTIVE includes a 55"" flat screen LG LED TV and 1 year strata fees paid on next 6 units sold, contact for details! (id:26472)
RE/MAX Alpine Resort Realty Corp.
2171 Van Horne Drive Unit# 206
Kamloops, British Columbia
Welcome to effortless living in this second floor 2-bedroom, 1.5-bathroom suite at The Villas, offering 931 sq. ft. of stylish comfort and a spacious outdoor area. Ideal for downsizers, the home features engineered hardwood floors, quartz countertops, soft-close cabinetry, and high ceilings throughout. The primary suite includes a walk-in California closet and a luxurious ensuite with heated tile, dual sinks, and a rain shower. Thoughtfully designed for connection, The Villas includes a community garden, orchard, and gathering spaces all in a walkable setting that fosters meaningful neighbourly connection. Appointments required for viewings, contact Listing Agent for available times. BUILDER INCENTIVE includes a 55"" flat screen LG LED TV and 1 year strata fees paid on next 6 units sold, contact for details! (id:26472)
RE/MAX Alpine Resort Realty Corp.
2171 Van Horne Drive Unit# 205
Kamloops, British Columbia
This bright and well-appointed second floor 1-bedroom home is a downsizer’s dream, offering thoughtful finishes and a strong sense of community. Enjoy 9’ ceilings, engineered hardwood, quartz countertops, and a stainless steel kitchen package with soft-close cabinetry. The bedroom features a large walk-in closet, and the bathroom includes heated tile floors and upscale finishes. With in-suite laundry, A/C, an electric fireplace, and generous outdoor living space, you’ll feel right at home. Located in a vibrant building with community gardens, shared lounges, and walkable surroundings designed for connection and ease. Appointments required for viewings, contact Listing Agent for available times. BUILDER INCENTIVE includes a 55"" flat screen LG LED TV and 1 year strata fees paid on next 6 units sold, contact for details! (id:26472)
RE/MAX Alpine Resort Realty Corp.
2171 Van Horne Drive Unit# 204
Kamloops, British Columbia
Step into simplicity and style in this second floor 1-bedroom suite, designed for easy living and vibrant community connection. With 9' ceilings, engineered hardwood, a modern electric fireplace, and quartz counters throughout, this unit feels airy and refined. The kitchen is fully outfitted with stainless appliances and soft-close cabinets, while the large walk-in closet provides ample storage. Enjoy heated bathroom floors, central A/C, in-suite laundry, and a large private patio ideal for morning coffee or evening chats. Meet neighbours in the community garden, orchard, or shared lounge spaces, all part of The Villas’ walkable and social lifestyle. Appointments required for viewings, contact Listing Agent for available times. BUILDER INCENTIVE includes a 55"" flat screen LG LED TV and 1 year strata fees paid on next 6 units sold, contact for details! (id:26472)
RE/MAX Alpine Resort Realty Corp.
2171 Van Horne Drive Unit# 208
Kamloops, British Columbia
This bright and modern 1-bedroom, 1-bathroom suite is a perfect fit for those ready to simplify without sacrificing style. With 673 sq. ft. of well-appointed space, this second floor home features engineered hardwood, quartz counters, under-cabinet lighting, and a cozy electric fireplace. The primary suite includes a large walk-through closet and a beautifully tiled bath with heated floors and dual sinks. Join a welcoming community that values connection, complete with shared gardens, a community orchard, meeting spaces, and walkable surroundings at The Villas. Appointments required for viewings, contact Listing Agent for available times. BUILDER INCENTIVE includes a 55"" flat screen LG LED TV and 1 year strata fees paid on next 6 units sold, contact for details! (id:26472)
RE/MAX Alpine Resort Realty Corp.
2171 Van Horne Drive Unit# 207
Kamloops, British Columbia
Smartly designed and community-centered, this second floor 2-bedroom, 1.5-bathroom suite offers 862 sq. ft. of functional elegance. Ideal for those looking to downsize, it features engineered hardwood, quartz counters, soft-close cabinetry, and a spacious walk-through closet in the primary suite. Relax in a heated ensuite with a glass rain shower and dual sinks. Step outside to a charming patio or join neighbours in shared gardens, orchard, and social spaces all thoughtfully integrated to promote connection and walkable living at The Villas. Appointments required for viewings, contact Listing Agent for available times. BUILDER INCENTIVE includes a 55"" flat screen LG LED TV and 1 year strata fees paid on next 6 units sold, contact for details! (id:26472)
RE/MAX Alpine Resort Realty Corp.
2171 Van Horne Drive Unit# 31
Kamloops, British Columbia
Former show suite in Aberdeen in this deluxe complex. It's hard to find a true rancher with no stairs but this beauty has it for you. Quality built 2 bedroom plus den, 2 bath true rancher features 9' ceilings, and unobstructed mountain and river views. This all one level home offers a large open concept main living area. The kitchen includes stainless steel appliances, granite countertops and a large island opening to the living room with natural gas fireplace and large window to the view. There is a bright and spacious master bedroom with 4pc ensuite showcasing a large counter area which also includes dual sinks. Second bedroom & 4pc main bath for guests or family. Great den or home office for working at home. Laundry comes with washer & dryer. This unit has an oversized (19'5 x 35'3) 4 car heated garage giving lots of room for a workshop and extra storage. 2 car driveway allows for an abundance of parking! This home is close to all Aberdeen amenities including schools, dog parks, walking trails and shopping. Quick possession. (id:26472)
RE/MAX Real Estate (Kamloops)
9400 115th Street Unit# 45
Osoyoos, British Columbia
Panoramic Views of Osoyoos, Osoyoos Lake and the Mountains from this beautiful home in Casitas del Sol. This one level home has a very Inviting Bright Open Floor Plan. Great home for Entertaining. Living Room with Gas Fireplace, Deck off the Kitchen/Dining area to enjoy morning views with coffee or Twinkling Lights at Night. There is 2 bedrooms, the Primary is a great size, with Large Double Sink and Double Mirror Ensuite as well as good sized Walk in Closet. Full main bathroom beside 2nd bedroom for guests. Large laundry room as you come in from Garage. Newer Whirlpool Kitchen Appliances-Fridge, Stove and Microwave (2022) Carrier Air Conditioner and Furnace ( 2022) Seamless Eavestrough System (2022) Reverse Osmosis (2021)Garage is 20 x 15 approximately. Wheelchair Accessible. This home is immaculate and has been well maintained !! A must see, a truly beautiful place to call Home!! (id:26472)
RE/MAX Realty Solutions
140 Mashie Crescent
Vernon, British Columbia
Welcome to 140 Mashie Crescent, a stunning 3-bedroom + den, 3-bath home nestled in the heart of Predator Ridge Resort—one of Canada’s premier year-round resort communities. Backing onto the Fairway Ridge #2, this home offers serene golf course views and a true resort lifestyle. Inside, you’ll appreciate recent upgrades including new appliances, a new heat pump, and a hot water tank that’s just 2 years old—all adding peace of mind and efficiency. The open-concept layout features high ceilings, a spacious kitchen, and flexible living areas, creating the perfect flow for both everyday comfort and entertaining. Step outside to a large main-level deck or unwind on your private lower-level patio after a day on the course. Low monthly fees make ownership easy. Fitness centre and pool are just a 2-minute walk from your front door, with the golf course, tennis and pickleball courts, yoga platforms and endless hiking and biking trails all within minutes of the home—offering a truly connected resort lifestyle. Whether you’re looking for a full-time residence or a lock-and-leave retreat, this property captures the very best of Okanagan resort living. ***OPEN HOUSE NOVEMBER 29TH 1-3PM*** (id:26472)
RE/MAX Vernon
2540 Pinnacle Ridge Drive
West Kelowna, British Columbia
Experience luxury and versatility in this brand-new custom home in the desirable Tallus Ridge community of West Kelowna. Designed as a stylish rancher with a finished walkout basement, this 5-bedroom, 4-bathroom residence offers over 3,300 sq. ft. of thoughtfully designed living space, including a legal 1-bedroom suite - perfect for extended family or rental income. The open-concept main floor is anchored by a spacious great room and complemented by a modern kitchen, bright dining area with access to the large deck. The beautiful primary suite with a 5-piece spa-like ensuite and large walkin closet. Two additional bedrooms and a full bath complete the main level. Downstairs, you'll find a generous recreation room, another bedroom, and a fully self-contained suite with its own kitchen, living space, and bathroom. Located on a quiet street backing onto a vineyard, in a growing, family-friendly neighborhood surrounded by parks, trails, and schools, this is the perfect opportunity to plant roots in the Okanagan. (id:26472)
RE/MAX Kelowna
1569 Gregory Road
West Kelowna, British Columbia
Have you been dreaming of amazing, unobstructed views of Lake Okanagan? This is your chance! This 4 bedroom, 3 bathroom home sits on a generous 0.385-acre lot and offers endless potential for customization PLUS an extra 900+ SQ FT to add even more living space. Whether you’re looking to create your dream family home or a smart income property, this well-cared-for residence is ready for your vision. Enjoy the perfect balance of privacy and convenience with its location; close to schools, shopping, and dining, with some of the Okanagan’s finest wineries just a short e-bike ride away. From your spacious deck, soak in panoramic lake views, savour peaceful evenings with birdsong, and watch for deer wandering through the neighbourhood. The lower level is easily suitable AND includes approximately 900 SQ FT of unfinished space, ideal for creating a guest suite, rec room, or home gym. PLUS, a separate shop offers extra storage and workspace for hobbies or projects. Whether you’re seeking a family home with room to grow or a solid investment with suite income potential, this property combines location, views, and opportunity in one incredible package. (id:26472)
Exp Realty (Kelowna)
3342 Vineyard View Drive
West Kelowna, British Columbia
Modern Luxury with Legal Suite & Resort-Style Backyard. Experience refined living in this stunning 5-bedroom, 5-bathroom home, showcasing a host of high-end upgrades and thoughtful design throughout. Built to Step 4 Building Code standards, it offers exceptional energy efficiency, comfort, and long-term value. Enjoy your private backyard oasis, complete with a saltwater pool, hot tub, storage building, and a fully equipped outdoor kitchen (to be installed). Lake views from your south-facing deck, while Lutron smart lighting throughout enhances the indoor experience. The open-concept kitchen, dining, and living area invites connection and conversation, while the luxurious primary suite offers its own private deck, and spa-like ensuite. Two additional upstairs bedrooms share a stylish Jack and Jill bathroom. Downstairs, the family room is theatre-ready, complete with a coffee bar, wine fridge, and separate fridge/freezer—everything you need for elevated hosting. A legal 1-bedroom suite provides a fantastic mortgage helper or private space for guests. The home also features a heat pump, security system with cameras, and a New Home Warranty that will commence on the completion date with the new homeowner. Furniture may be purchased separately. Price is plus GST. Quick possession is available. Don't miss this rare opportunity to own a luxurious, move-in-ready home that blends comfort, function, and upscale amenities in one exceptional package. Price + GST (id:26472)
RE/MAX Kelowna
3475 Granite Close Unit# 109
Kelowna, British Columbia
Welcome to Granite at McKinley Beach, a lakeside community built by Acorn Homes. This beautifully appointed 2-bedroom, 2-bath condo offers thoughtful design with bedrooms on opposite sides for privacy and comfort. Enjoy a bright, open-concept layout with engineered hardwood floors, quartz countertops, soft-close cabinetry, and a gas stove. Both bathrooms feature in-floor heating, and the home includes central air and hot water on demand. Step onto your spacious, continuous deck, complete with an estimated $20K retractable awning, gas hook-up, and wiring for a hot tub. This balcony is perfect for summer evenings overlooking the Okanagan Lake. Additional highlights include a large storage room, a heated utility room on the deck, and an underground parking stall. As part of McKinley Beach, residents enjoy lake access, hiking and biking trails, a private marina, gym, community garden, pickleball, basketball, and the community centre, all for a membership fee. Only 20 minutes to downtown Kelowna and 11 minutes to UBCO and the airport, this is lakeside living with everyday convenience. (id:26472)
RE/MAX Kelowna
8900 Jim Bailey Road Unit# 31
Kelowna, British Columbia
OVER $75,000 IN TOTAL UPGRADES | NO PROPERTY TRANSFER TAX | NO GST | Welcome to one of the most RARE floor plans in the desirable Deer Meadows Estates. This thoughtfully designed 2-bed, 2-bath layout is ideal for those who love the EXTRA spaciousness to unwind & entertain, forgoing the 3rd bedroom option. This results in an open-concept kitchen, dining, and living area that feels both expansive & inviting. The home showcases a full garage addition ($33k), upgraded interior package ($6800) with modern electric fireplace and energy-efficient hot water on demand, and a premium kitchen upgrade ($7350) featuring shaker panel cabinets, quartz countertops with seamless backsplash, undermount Blanco sink, under-cabinet LED lighting, & 9 deep drawers for enhanced storage. As well as a luxury double door fridge ($2500). Enjoy indoor-outdoor living with sliding doors leading to the patio & upgraded brown pressure-treated wood deck ($12,600). Additional outdoor enhancements include a second deck, landscaped backyard with pet-friendly synthetic turf, gazebo & shed, creating a full outdoor retreat ($7500). More Seller-added upgrades include washer and dryer, water softener & blinds. Deer meadows offers a pet friendly, modern, low-maintenance lifestyle with exceptional value & flexibility. Residents enjoy a community pickleball court & the Okanagan Rail Trail. Short-term rentals are permitted, adding excellent investment versatility. This home presents an outstanding opportunity! (id:26472)
Oakwyn Realty Okanagan
253 Dormie Place
Vernon, British Columbia
OPEN HOUSE, SATURDAY NOV 29, 1-3PM. This stunningly updated detached home sits on one of Predator Ridge’s largest and most private lots—almost 0.6 acres—at the end of a quiet cul-de-sac. Enjoy peaceful living with convenient access to all of Predator’s world-class amenities. The home offers bright, open spaces with abundant natural light and breathtaking mountain views. The entry level features a showpiece wine display, lounge area with space for a pool table, two bedrooms, a full bathroom, and a versatile room with outdoor access—ideal for a home office, gym, theatre, or guest suite. The upper level boasts a spacious primary retreat, dedicated office, and open-concept main living area flowing seamlessly into the dining room and kitchen. A double garage plus a separate golf cart or motorcycle garage provides added functionality. Outdoors, enjoy three lawn areas perfect for those with pets, a putting green for the avid golfer, a large deck, and a covered patio. The yard would accommodate a pool and the extended driveway offers ample parking for a boat or RV. Residents enjoy access to two championship golf courses, hiking and biking trails, tennis and pickleball courts, an ice rink, snowshoeing paths, and a fitness centre with indoor pool and private gym, landscaping and mowing, all for a low monthly fee. Predator Ridge is exempt from speculation and vacancy taxes. (id:26472)
Coldwell Banker Executives Realty
615 Rose Avenue
Kamloops, British Columbia
Centrally located within walking distance to restaurants, shopping, MacDonald park, MacArthur Island, the Rivers Trail, public transit & all age of schools and nestled on a quiet, charming street amongst long time residents. Be captivated by this custom home as you enter the front door into the open concept living area featuring 17 foot ceilings, an abundance of selectively placed windows for maximum light and privacy and a floating tiled staircase. This 15 year old home has seen recent updates including fresh paint, newly installed laminate, kitchen backsplash and stone countertops. A built in buffet with stone top in the dining room provides additional storage next to the well equipped kitchen, excellent for entertaining with bar height seating for four, stainless steel appliances and walk out to to your fully fenced backyard with an above ground pool, a cozy sitting area and side gates to the front yard. The main floor is completed with two bedrooms, a 3 piece bath & laundry room while upstairs you will find two additional bedrooms, each with their own ensuites. The spacious primary bedroom offers his & hers walk in closets and a 5 piece ensuite with double vanity, corner bath tub and a glass & tile shower. In addition, a 6 ft crawl space provides ample storage, the home is equipped with central a/c, a new furnace, 200 amp service and lots of parking! (id:26472)
Royal LePage Kamloops Realty (Seymour St)
1380 Pridham Avenue Unit# 208 Lot# Sl 8
Kelowna, British Columbia
GST paid! Brand-new, never lived in, fully furnished condo—turn-key and move-in ready. Be the first to live in this stunning home at The Anacapri without paying GST. This 1 bed, 1 bath residence features an open-concept layout, underground parking, storage, and a covered patio. Enjoy a stylish kitchen with stainless steel appliances and luxury quartz countertops, plus smart-home features including keyless entry and temperature control. The building offers exceptional amenities: a fitness facility, multi-use social lounge, and smart parcel delivery. Located in Kelowna’s vibrant Capri/Landmark district, you're steps to cafés, restaurants , boutiques, easy transit and everything you love about central living. The Anacapri brings modern design, security, and convenience together—your ideal Kelowna lifestyle starts here. (id:26472)
Real Broker B.c. Ltd
2418 Fairways Drive
Kamloops, British Columbia
Welcome to 2418 Fairways Drive—an exceptional, ski in, Sun Peaks home backing onto the golf course and offering true four-season mountain living. This beautifully designed property features bright, open living spaces, an oversized covered deck, and thoughtful upgrades throughout. The spacious kitchen seamlessly flows to the dining and living areas—perfect for both relaxing and entertaining. The primary suite feels like a private retreat with a steam shower with heated towel bars, and a soaker tub with a view. Lower level offers two additional bedrooms, including custom loft beds. A versatile games room with a hidden extra bed adds even more flexibility for family or guests. Bonus is the short term rental permit that transfers with the property allowing use as a nightly rental. An oversized garage with vaulted ceilings provides excellent space for gear and tuning, and the 1,000 sq. ft. heated crawl space with 8-ft ceilings and roughed-in plumbing offers unbeatable storage. A major highlight is the self-contained 2-bedroom suite, complete with 12-ft ceilings, radiant in-floor heating, extra soundproofing, and in-suite laundry is ideal for rental income or extended family. With an outdoor fire pit, direct access to skiing, biking, golf, and year-round recreation, this Fairways Drive property delivers comfort, versatility, and the best of Sun Peaks living. (id:26472)
Stonehaus Realty Corp
3350 Woodsdale Road Unit# 503
Lake Country, British Columbia
Fully renovated and just steps from Wood Lake, this 3-bed, 3-bath townhome is all about lifestyle. Stroll down to launch your paddleboard or kayak, hop on your bike and hit the Rail Trail, send the kids to the park, or explore the nearby hiking trails. Inside, you’ll love the fresh updates—new flooring, countertops, and appliances, plus cozy heated tile in the upstairs bathrooms. A versatile flex area makes the perfect kids’ hangout or home office. Move-in ready and beautifully updated, this home is designed for an easy Okanagan living in a prime location. (id:26472)
Royal LePage Downtown Realty
7761 Devito Drive
Trail, British Columbia
Desirable Half Duplex on a Private Lot in Waneta! A rare gem in one of Trail’s most desirable neighbourhoods. This beautifully maintained half duplex sits on a large, private lot with plenty of outdoor space, a gorgeous backyard, and excellent privacy — perfect for relaxing, entertaining, or gardening. The home features a thoughtful layout and design, with a bright and spacious open-concept main floor. Soaring vaulted ceilings in the kitchen and living room create an airy and open atmosphere, while the covered patio offers a seamless transition to outdoor living, rain or shine. Inside, you’ll find 3 bedrooms and 3 full bathrooms, plus a generous office or den opening up to the back yard. The fully finished basement boasts a large open rec room, perfect for entertaining, relaxing, exercising, or hosting the kids and grandkids. Plus, a dedicated workshop with a separate entrance makes an ideal setup for hobbies or projects. Additional features include a double garage, extra off street parking, a private backyard surrounded by greenspace, no strata fees, and walking distance to shopping and amenities. Don't miss this opportunity to own this unique half duplex in a prime location. Schedule your viewing today! (id:26472)
RE/MAX All Pro Realty
1160 Kneller Court
Kelowna, British Columbia
This charming 3-bedroom, 2-bathroom rancher is perfectly situated on a peaceful cul-de-sac just minutes from Ben Lee Park. Inside, you'll find a well-maintained home with updated kitchen and bathrooms, new flooring throughout, and a layout that offers defined living spaces for added privacy and comfort. The spacious primary bedroom features a walk-in closet and a private ensuite, while the additional bedrooms are ideal for family, guests, or a home office. Step outside to enjoy a large covered deck overlooking the fully fenced, private backyard, a perfect spot for year-round relaxation. With RV parking, a double garage, and a fantastic location close to schools, shopping, and parks, this home offers convenience, comfort, and value! (id:26472)
Royal LePage Kelowna
2156 Bessette Street Unit# 11
Lumby, British Columbia
Welcome home to this bright and inviting 3-bedroom, 1.5-bath townhouse — the perfect fit for first-time home buyers! Step inside to a modern open-concept main floor where the kitchen, dining, and living areas flow seamlessly, creating a comfortable and social space ideal for family living or entertaining friends. A convenient half bath is located on the main level, along with direct access to your single-car garage for easy entry and extra storage. Upstairs, you’ll find all three bedrooms together, along with the laundry area — a thoughtful layout that makes daily routines effortless. Step outside to your private backyard area, which overlooks a peaceful, grassy common space — perfect for relaxing evenings, a BBQ, or tending to garden pots in the sunshine. This pet-friendly complex allows one cat or one dog with no size restrictions, so your furry companion is more than welcome. Long-term rentals are permitted, offering flexibility for the future — whether you’re planning to settle in or invest down the road. With strata fees of just $374 per month covering exterior maintenance and common area care, you can enjoy a low-maintenance lifestyle while building equity in your own home. Best of all, this lovely townhouse is within easy walking distance to all of Lumby’s amenities — shops, schools, parks, and cafes — making it the perfect combination of convenience, comfort, and affordability for your first step into homeownership. (id:26472)
Real Broker B.c. Ltd
680 Old Meadows Road Unit# 69
Kelowna, British Columbia
Welcome to this stunning townhome located in Kelowna’s highly desirable Brighton community, offering a perfect blend of modern design, functionality, and comfort. The main floor features a spacious dining area flowing seamlessly into the heart of the home, the kitchen. Here you’ll find a large sit up island with elegant lighting, new stainless steel appliances, and generous counter and storage space with new countertops and backsplash. Perfect for preparing meals, entertaining, or enjoying casual dining. The open living room is filled with natural light and features a cozy fireplace along with direct walk out access to your private backyard patio. With a gas BBQ hookup, privacy fencing, and green space, it’s the perfect spot to relax, entertain, or let kids and pets play safely. This home offers three bedrooms and 2.5 baths. The upper level features a luxurious primary suite with a walk through closet leading to a spa inspired 4 piece ensuite, complete with double vanities and a walk in shower. Two additional bedrooms provide space for family, guests, or a home office, ensuring comfort and flexibility for any lifestyle. Additional features include a double attached tandem garage with a bump out and storage closet, offering plenty of room for vehicles and storage. Located in Lower Mission, this townhome is just minutes from schools, restaurants, shopping, hiking trails, and a wide variety of recreational opportunities, making it easy to enjoy everything Kelowna has to offer. Walking distance to Hobson Beach, H20 Centre, and transit stops. With thoughtful design, modern finishes, and private outdoor space, this Brighton townhome delivers a seamless combination of style, functionality, and convenience. Whether you’re entertaining in the kitchen, relaxing on the patio, or spending cozy evenings in the living room, this home provides the perfect setting for everyday living and memorable gatherings alike. (id:26472)
Real Broker B.c. Ltd
6408 5th Street
Grand Forks, British Columbia
Fantastic Investment or Multi-Family Opportunity! This well-maintained duplex sits on nearly half an acre and has been substantially updated since 2018, featuring new flooring, kitchens, and bathrooms throughout. Each side offers 2 bedrooms, 1 bathroom, in-suite laundry, and its own fully fenced yard—perfect for privacy and independent living. Whether you’re looking to generate dual rental income or live on one side while keeping loved ones close by, this property offers flexibility and value. Outside, you’ll find a large heated shop, a studio-style outbuilding, and multiple storage sheds, providing endless potential for hobbies, work, or extra space. A smart investment in a great location—clean, modern, and move-in ready! Call your Local Real Estate Agent today! (id:26472)
Grand Forks Realty Ltd
555 Yates Road Unit# 115
Kelowna, British Columbia
Commanding one of the most desirable south-east corner locations in The Verve, this ground-floor turn-key property offers exceptional accessibility and privacy with a truly enormous, fully-fenced yard—a coveted sanctuary perfect for children, pets, and hosting memorable gatherings. Move right in and enjoy sophisticated living with recent premium upgrades throughout, including a newer induction stove, stylish custom cabinetry, updated flooring, and modern lighting and bath fixtures. The Verve boasts a good pet policy, happily welcoming dogs and cats ask your REALTOR® for more details. The prime location offers quick access to UBCO and downtown Kelowna, making it an ideal starter home or a ready-to-rent property, complemented by fantastic resort-style amenities like the outdoor pool, sand volleyball court, and a dedicated fenced dog park. Enjoy the convenience of walking to local shops and dining via the scenic Brandt's Creek Linear Trail, and benefit from the rare inclusion of two side-by-side parking stalls located steps from the entrance, plus a dedicated storage locker. (id:26472)
Engel & Volkers Okanagan
454 Ridge Place
Penticton, British Columbia
The pictures say it all: one of the most breathtaking views of Okanagan Lake and Penticton, all the way to Skaha Lake! This rancher, located in Red Wing Resorts, has two bedrooms plus a den that take full advantage of the view inside and out. The patio doors in the family room open onto the massive composite deck that steps down to low maintenance landscaping complete with a prune plum tree. Many quality upgrades including a custom kitchen with quartz counters, travertine tile backsplash, large sit-up island, stainless steel appliances including a high-end Bertazzoni gas range and hood fan, engineered hardwood flooring, quality blinds throughout, newer Valor gas fireplace in the living room, high-efficiency furnace installed last year as well as a new hot water tank, and the list goes on. Spacious primary bedroom with window seat that takes in the view. Tastefully updated ensuite with soaker tub and separate shower, large double vanity offering a generous amount of storage. Tons of storage throughout, double garage with workbench and cabinets. Poly-B has been replaced. Must be seen to be truly appreciated. CONTINGENT to Red Wing Resorts waiving its right of first refusal. (id:26472)
Royal LePage Locations West
6210 50 Street Ne
Salmon Arm, British Columbia
Located just outside of Salmon Arm, this exceptional 30-acre estate embodies the essence of rural living, boasting 16 acres of lush hay fields surrounded with mature cedar trees. With approximately 3500 sqft of interior finished space and an additional 1000 sqft of unfinished space this expansive three-bedroom, three-bathroom residence offers ample space for family and friends, with potential for expansion to add four additional bedrooms and a washroom to offer infinite possibilities. Additional features include a single attached garage, carport, 5000sqft heated garage, 30 x 40 storage shed, and 36 x 72 hay shed. Experience the serenity of rural living while being mere minutes from town. This rare gem has been family-owned for nearly 50 years and is now available for purchase. (id:26472)
Royal LePage Kelowna
1055 Lawrence Avenue Unit# 206
Kelowna, British Columbia
Step into warmth and comfort in this beautifully updated suite in the sought-after Marquis, a well-managed 55+ community in the heart of the city. The home features a modernized open floor plan with newer appliances, refreshed bathrooms, fresh paint throughout, and a bright south-facing enclosed sunroom that extends the living space year-round. Residents enjoy a wonderful range of amenities, including a fully equipped workshop for hobbyists, a spacious recreation and games room, exercise area, social room, bike storage, secured parking, and a dedicated storage locker. The Marquis is known for its strong sense of community and convenient central location—just a short walk to Capri Centre, shopping, medical offices, restaurants, public transit, and the waterfront. Pets are welcome with restrictions (1 dog up to 20"" at the shoulder and 50 lbs, or 2 cats). A truly inviting place to call home, offering comfort, connection, and the best of walkable living. (id:26472)
Macdonald Realty
6764 Lakeside Drive
Oliver, British Columbia
Welcome to this beautifully maintained 5-bedroom, 3-bathroom home offering stunning mountain and lake views. Designed for family living, the upper level features 4 spacious bedrooms and a 4-piece bath—including a generous primary suite with dual closets, a 3-piece ensuite, and private sundeck. Downstairs, enjoy a bright and functional layout with a sunlit kitchen opening onto your private courtyard oasis—perfect for summer BBQs or relaxing with a glass of wine. The dining area with its rustic brick accent wall and the living room with a gas fireplace and large bay window create an inviting space for family and friends. The lower level also offers a guest bedroom, full bath, and plenty of storage with laundry, utility, and cold rooms ideal for wine or preserves. Set on a corner lot, there’s ample parking plus room for an RV, detached garage, or even a carriage home. Recent upgrades include a new heat pump for efficient year-round comfort and NEW ROOF in June 2025. Located in a prime neighbourhood, you’re just steps from Tuc-el-Nuit Lake and Elementary School, minutes to the hospital, downtown, and golf course. Don’t miss this rare opportunity to own a move-in-ready home in one of Oliver’s most desirable areas! *All measurements are approximate, if important buyer to verify* (id:26472)
Exp Realty
1359 Vineyard Drive
West Kelowna, British Columbia
Dream lakeview home. This 4300+ sq ft custom home in the sought-after Vineyard Estates was designed by the award-winning Rose & Funk + quality built by Liv Custom Homes. 4 bdrm. 5 bath. Gorgeous chefs kitchen with best-in-class appliances, including a showpiece 48' Wolf range, built-in coffee maker, oversized island. Open concept great rm with modern f/p.The list of features doesn't disappoint: Pool +hot tub. Office. Gym. Family rm. Home theatre rm. Wine cellar. Oversized 2 car garage. True luxury finishes + designer touches throughout. Main floor open concept with soaring ceilings, custom f/p and the perfect patio doors that slide open for the ultimate in Okanagan indoor/outdoor living. Primary bdrm w/private spa-like ensuite+custom closet on SW corner of the home for the best views over Mission Hill Winery. 2nd bdrm + office, laundry, mudroom round off the main floor. The lower level begins with a wine cellar, large family rm that opens onto the pool deck and has a smart pool bath. 2 bdrms, 2 baths, gym and theatre make this the ideal 2 floor modern living. Bilt in speakers Outdoors:2 large patios w/ panoramic lakeviews, syn-lawn, sunken hot tub and a unique square-shaped pool that features a waterfall and is partially covered for family sun protection (very smart design). Mins to lake, shops, schools, award-winning Mission Hill + Quails Gate wineries. Easy access to hwy + just a quick skip to downtown Kelowna / KGH Hospital+University. Newly built. Measurements approx. (id:26472)
Engel & Volkers Okanagan
240 Country Estate Drive
Vernon, British Columbia
Nestled in the heart of Vernon’s Country Club Estates, this well-maintained single-family home offers generous living and thoughtful design. The spacious 4-bedroom, 3-bathroom residence offers over 3,500 sq. ft. of comfortable living space on a beautifully landscaped, level lot. Enjoy bright, open-concept living with 9-foot ceilings, a cozy gas fireplace, and a functional kitchen featuring a large island and built-in vacuum. The home includes central air, forced-air natural gas heating, and underground irrigation for easy maintenance. Step outside to the private patio, perfect for outdoor dining and entertaining. The attached double garage provides secure parking and storage. The fully finished basement offers endless potential to customize additional living or recreation space. Conveniently located near Vernon’s amenities, golf, schools, and recreation, this move-in-ready property combines comfort, functionality, and value in a peaceful neighbourhood setting. (id:26472)
RE/MAX Vernon Salt Fowler
2190 Garymede Drive
Kamloops, British Columbia
Welcome to 2190 Garymede Drive, a fully renovated gem in the heart of Aberdeen that combines modern style, smart design, and income potential. This move-in-ready home features an open-concept main living area with new flooring, fresh paint, updated lighting, and a sleek kitchen complete with new cabinetry, butcher block countertops, and brand new Cafe series appliances. Large windows bring in natural light, while the spacious bedrooms, including a beautifully updated primary suite with ensuite, provide comfort for the whole family. The property also includes a bright, self-contained 1-bedroom suite with its own entrance, kitchen, laundry and full bath—perfect for mortgage help, in-laws, or extended family. Additional upgrades include hot water on demand, 240V plug in the garage for a vehicle charger, 200 amp electrical service, separate 100 amp subpanel for the suite, almost new furnace and heated floors in the downstairs bedroom. Outside, the landscaped yard offers plenty of room for entertaining, relaxing, or gardening, with ample parking and garage space. Located close to schools, shopping, parks, and transit, this home provides both convenience and community. This home is the perfect opportunity for families or investors looking for a stylish, functional, and income-generating property in one of Kamloops’ most desirable neighbourhoods. (id:26472)
Stonehaus Realty Corp
547 Yates Road Unit# 406
Kelowna, British Columbia
This top-floor, original-owner condo offers 705 sq. ft. modern style living. Tucked on the quiet side this home includes a bright living area, comfortable primary bedroom with walk-in closet and ensuite with soaker tub, workstation area perfect for a desk, laminate flooring, in-suite laundry, and a cozy covered deck. You’ll love the Glenmore lifestyle—steps to cafes, great food, Brandt’s Creek Linear Park, and just minutes from grocery stores, restaurants, and everyday conveniences. The Verve offers wonderful amenities such as an outdoor pool and BBQ area, beach volleyball court, secure underground parking, storage, and a pet-friendly community. Rentals are allowed, making this a smart opportunity for homeowners and investors alike. Quick possession possible! (id:26472)
RE/MAX Kelowna
107 Village Centre Court Unit# 414
Vernon, British Columbia
Entirely move-in ready and delightfully turnkey, with bonus full-time living and rare unique opportunity to be one of the few units with 100% profit on rental income. This spectacular updated unit serves up resort-style living. Located in the heart of Predator Ridge Golf Resort, you’ll find yourself with easy access to all the amenities it has to offer, from the golf club and clubhouse to the pools and fitness centre, trails, parks, tennis & pickle-ball courts. The property itself boasts a generously sized balcony with easterly views overlooking the golf course. An open-concept layout seamlessly blends the contemporary kitchen with the adjacent dining and living area with a handsome gas fireplace. Further, a well-appointed bedroom and full bathroom with large soaker tub and large glass shower offers great size and finishes. GST is not applicable. (id:26472)
RE/MAX Vernon Salt Fowler
4214 34 Street
Vernon, British Columbia
Centrally located family home with an income producing suite. Featuring 6 beds, 2 baths and a detached single car garage. Situated next to Alexis Park Elementary, minutes’ walk to all amenities including Vernon’s brand-new Rec Centre! The suite is currently tenanted on a fixed term lease until fall of 2026 and is receiving $2200 a month plus utilities. Upstairs is ready for a new homeowner to enjoy as they wish. (id:26472)
Royal LePage Downtown Realty
2776 Clapperton Avenue Unit# 12
Merritt, British Columbia
Welcome to Unit 12, your fully renovated, move-in-ready 2-bedroom, 1-bath home offering modern comfort and style throughout. The spacious living area provides an inviting space for relaxing or hosting guests, while both bedrooms offer comfort. Step outside to enjoy the expansive 20×18 covered deck and generous fully fenced yard, perfect for entertaining, outdoor dining, or simply unwinding. The kitchen boasts granite counter tops and stainless steel appliances. The beautifully updated bathroom enhances the home’s fresh, contemporary feel. Located in the desirable Diamond Vale Mobile Home & RV Park, this turn-key home is one you won’t want to miss. (id:26472)
RE/MAX Legacy
2115 Montenegro Drive
Kelowna, British Columbia
Come experience this quality Knorr Enterprises LTD. home on Kirschner Mountain with mountain & valley views. This stylish home has 5 bedrooms + den & 4 bathrooms. The covered veranda opens to an entryway & ground floor den w ensuite. A bright 2-bedroom Legal Suite w separate laundry, appliances & covered patio. The main floor offers a bright & open living/dining room w linear fireplace, ""tray"" ceiling w custom lighting & large windows/sliding door to take in the views. There is a large covered deck w wood ceiling. The kitchen offers Quartz counters, two-tone cabinets, an oversized island, a butler pantry, plus a kitchen-bar wall area + stainless appliances & gas range & a second covered deck w gas line. 2 carpeted bedrooms, linen closet & 4-piece main bathroom, a full laundry room w cupboards & sink on this level. The primary bedroom is bright & open w large windows for the views. A windowed walk-in closet & a 5-piece ensuite w custom tiled shower, heated floors, double vanity sink, quartz counter & stand-alone tub make up the primary oasis. The home offers an oversized double garage complete w utility room. The EV charger & central vacuum are both roughed-in. The home comes w Hardie board & brick exterior, landscaping, quality laminate floors throughout & carpet in the main home bedrooms & stairs. Hot water on demand, 200 amps CATT 5, lots of storage. Backs onto a park & is close to Black Mountain Elementary & BM Golf Course. Price +GST. Make this beautiful house your home. (id:26472)
RE/MAX Kelowna
202 Pearson Road
Kelowna, British Columbia
Welcome to this sparkling and well maintained 5-bedroom gem in the vibrant heart of Rutland! This home boasts a smart, flowing layout with three spacious bedrooms and two full bathrooms upstairs, all impeccably cared for and ready to impress. The lower level features an incredible 2-bedroom SUITE with vaulted ceilings. Perfect — in-law suite, rental income, or extra space for family — plus a inclosed garage for additional storage or hobby room. The living room and dining area is very inviting with big windows, lots of light and a cosy fireplace in the corner. Step outside to a lovely patio off the main living area and primary bedroom, leading down to a flat, charming backyard — ideal for lively gatherings, family fun, or cultivating your dream garden. Situated in a unique strata arrangement—this home offers the best of both worlds: no complex bylaws, and no fees! Parking is a breeze with spots for four vehicles — two in your own driveway and two more next to the property. Located just moments from excellent schools like the nearby elementary on Pearson Road, as well as fantastic recreation, transit, and all the convenience Rutland has to offer. This vibrant family-friendly neighborhood is perfect for those seeking a move-in ready home packed with character and flexibility. Don’t let this rare find slip away — whether for your lifestyle, investment goals, or multi-generational living, this home is ready to energize your next chapter! (id:26472)
Vantage West Realty Inc.
2866 95 Highway
Brisco, British Columbia
Welcome to 2866 Highway 95 a delightful three-bedroom, one-bathroom bungalow located in Brisco, BC a perfectly charming home with an affordable price. This home is situated on a half-acre lot, offering breathtaking mountain views that will leave you in awe every day. With easy access to highway 95 and a short drive to Radium Hot Springs and other near by communities, this home is ideal for those seeking both tranquility and convenience. Upon entering this home, you’ll be greeted by a warm and inviting living space filled with natural light. The large living room features laminate floors, large windows that frame picturesque views of the surrounding mountains and a cozy wood burning stove to keep you warm on cooler days. The three bedrooms are conveniently located near the spacious bathroom and laundry room. Step outside to discover your very own outdoor oasis! The large covered deck is a true highlight, offering a perfect spot for summer barbecues or simply unwinding with a glass of wine as you watch the sun set behind the mountains. The expansive half-acre lot provides plenty of space for gardening and outdoor activities. With its charming character, mountain views, and ample outdoor space, this home is priced below assessed value, presenting a rare opportunity for savvy buyers. Don’t miss your chance to own this incredible property – it won’t last long! (id:26472)
Royal LePage Rockies West
1488 Bertram Street Unit# 1709
Kelowna, British Columbia
Perched in a prime spot just off Bernard Ave, this nearly new, lightly lived in north-facing 1 bedroom home offers a lifestyle that working professionals and first-time buyers will instantly appreciate. Inside, you’ll find a pristine space where even the appliances have barely been broken in—your oven might still be wondering what its job is. The smart layout includes a dedicated office nook, perfect for remote work without feeling tucked away in a dark den. Large windows brighten the living area and lead to a good sized covered patio with serene lake and Knox Mountain views—a daily reminder of why Kelowna living is so special. An added bonus: no neighbouring units look directly into your space, a rare level of privacy for downtown. Residents enjoy affordable, well-maintained amenities including a clean, functional fitness centre, outdoor BBQ areas, a bocce court, community gardens, and several indoor lounge and work spaces for hosting guests or spreading out. The building’s standout feature is Kelowna’s only rooftop pool available for private ownership, offering unmatched panoramic views. And with 1 secured parking stall & THREE elevators, coming and going is easy—even during peak times. Immaculate condition, an unbeatable location, and a lifestyle-focused design all come together in a home that feels fresh, functional, and surprisingly attainable. Come see how this turnkey condo elevates everyday living. (id:26472)
Vantage West Realty Inc.
6453 Park Drive
Oliver, British Columbia
House and Coach House on 1/4 acre lot in the center of Oliver. Large, solid family home or investment property with great mortgage helper. The main house has 3 bedrooms and 1 1/2 baths and the coach house has 1 bedroom and 1 1/2 baths. The coach house was built with permits in 2011 and has separate heating and cooling and its own laundry. Garage and lots of extra parking, and also parking for RV or work truck behind a gate at the side of the house. RV clean out available, Walking distance to schools, ice rink, swimming pool, community center, parks, hike and bike trail along the river and beach at the lake. Close to the hospital, supermarket and restaurants. Measurements are by 'Proper Measure' measuring service; buyer to verify if important. Contact Listing Agent Barbarah for more info or to view home. (id:26472)
Team 3000 Realty Ltd
1875 Country Club Drive Unit# 1402
Kelowna, British Columbia
Welcome to Pinnacle Pointe! Spacious and rarely available top floor three bedroom two bath corner unit offering 1,277 sq. ft. of well planned living space. This bright home features an open concept kitchen with upgraded cabinetry, granite countertops, and an eat in bar, along with a cozy corner fireplace, central heating and cooling that is included in the strata fees, and gorgeous mountain views throughout. The primary bedroom includes its own ensuite, and all three bedrooms are thoughtfully separated by the large great room layout. Enjoy an expansive deck with sweeping views, ideal for relaxing or entertaining. The unit comes fully furnished, complete with all appliances, furnishings, accessories, and a convenient storage room, making it completely turnkey. Pinnacle Pointe sits on two championship golf courses, just minutes from UBCO which makes it perfect for students, and only moments from the Kelowna International Airport. Residents enjoy a pool, hot tub, fitness centre, and secure underground parking. A great investment property or an excellent choice for a first time buyer. (id:26472)
Royal LePage Kelowna
3600 37 Avenue
Vernon, British Columbia
Great investment opportunity with this 6 Bed 3 Bath Dual income producing home. 2 separate self-contained suites currently tenanted up and down. Upstairs is 3 bed/1 bath on a fixed term lease until fall of 2026 for $3000 plus utilities. Downstairs is 3 bed/ 2 bath on a fixed term lease until fall of 2026 for $2650 plus utilities. Currently grossing $67,800 in rents per year. (id:26472)
Royal LePage Downtown Realty
1190 Guisachan Road
Kelowna, British Columbia
Versatility and location come together at 1190 Guisachan Road. This centrally located corner-lot property sits within the Core Neighbourhood Area (CNH-D), offering excellent redevelopment potential for builders and investors, while still appealing to end-user buyers seeking walkability and long-term value. With flat site lines and strong frontage on Guisachan Road, this .16-acre lot provides an ideal foundation for future housing options in a rapidly growing city. At the same time, its prime location delivers everyday convenience steps to Guisachan Village Centre, schools, parks, transit, Okanagan College, Kelowna General Hospital, and minutes from downtown. Whether you’re looking to live in, rent out, hold for the future, or explore development possibilities, this property offers a rare combination of flexibility, centrality, and upside, an opportunity that’s increasingly hard to find in Kelowna’s core. (id:26472)
Royal LePage Kelowna
2450 Radio Tower Road Unit# 4
Oliver, British Columbia
The Best-Priced 4-Bedroom Home with Garage in The Cottages Gated Community. This beautifully maintained 4-bedroom, 3-bathroom home offers exceptional value and it's move-in-ready. Designed with convenience in mind, the main floor features a bright and welcoming open-concept living area with a vaulted ceiling. Step into a stylish kitchen with modern lighting, granite countertops, & stainless-steel appliances. On the main you will also find the primary bedroom with spa-inspired ensuite as well as a laundry room. Enjoy an enclosed sunroom, perfect for morning coffee, evening wine, or simply enjoying the seasons in comfort. The upper floor adds fantastic flexibility with 2 additional bedrooms and a spacious family/TV room, a great retreat or hobby space. Set on a desirable corner lot, the property features a large, sun-drenched back patio, perfect for barbecues, lounging, or entertaining after a day on the lake. Enjoy green space, natural light, and ample room for outdoor living, also a 2-car garage. The Resort-Style Community Amenities include a Private Beach & Marina on Osoyoos Lake. Also, a designated Dog Beach, 2 Outdoor Pools, and 2 Hot Tubs, a well-equipped Fitness Centre, Clubhouse and Private Marina. Your Lake Lifestyle Awaits, turn the key, settle in, and start living the lake life of which you’ve been dreaming. Have the best of both worlds. Combine an investment property with a holiday home or live here full time. Short term rentals with 5 days minimum are permitted. (id:26472)
Real Broker B.c. Ltd
1133 Findlay Road Unit# 47
Kelowna, British Columbia
Time to downsize in style. This modern modular home has all the best features like a covered carport, extra parking, shed, central air conditioning, garden space and large covered deck. The park is age restricted and small pet friendly and has a lovely active clubhouse. Inside provides a great kitchen space with a walk-in pantry and extra large master suite. You'll love that the 2nd bedroom and bathroom are on the other end of the home when you have guests. The overall size strikes a balance between owning your own place and being a slave to it. There is even some home warranty remaining. Ready and waiting for you, make the call today. (id:26472)
Oakwyn Realty Okanagan


