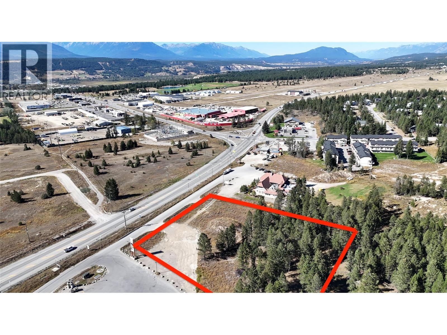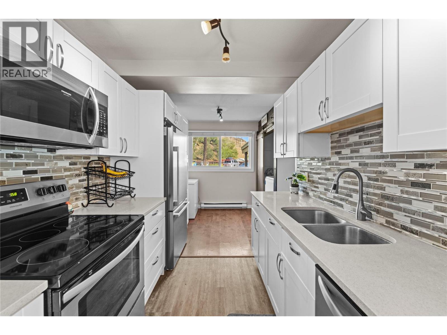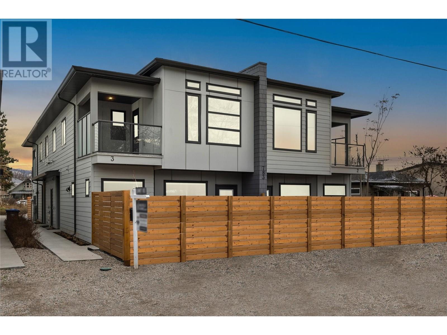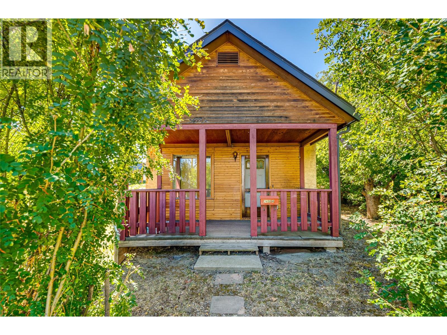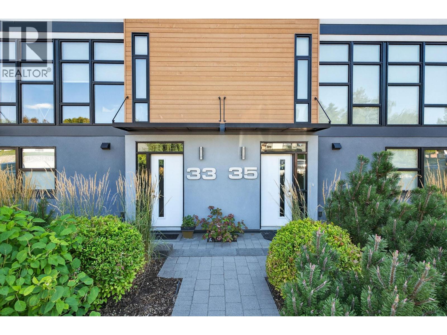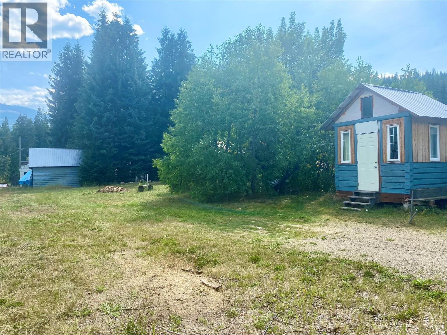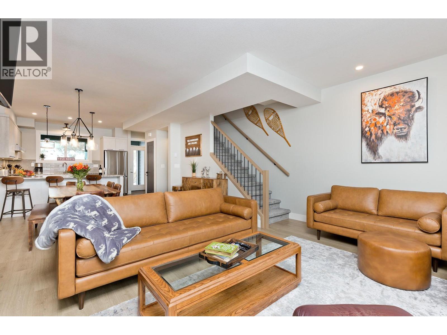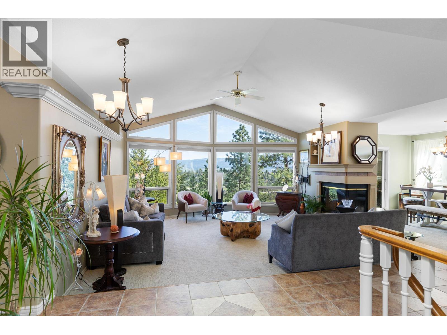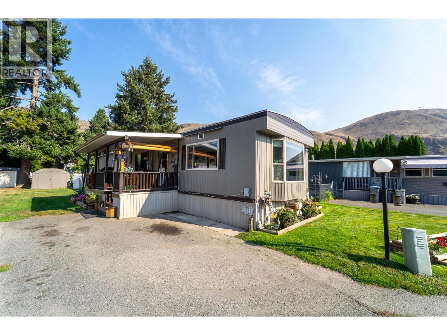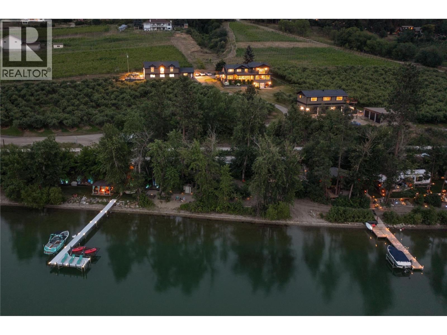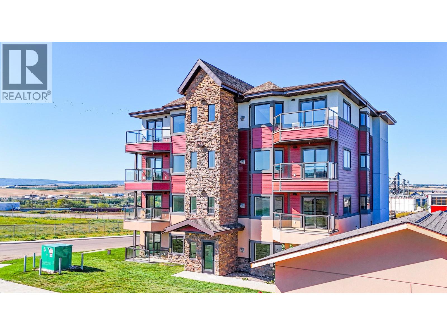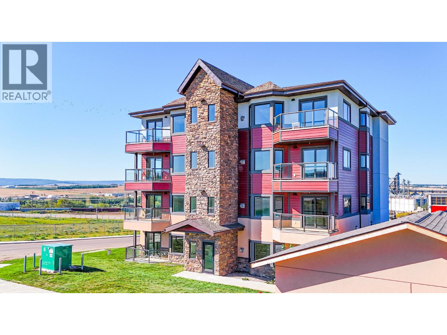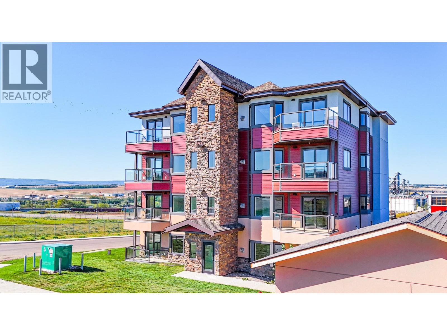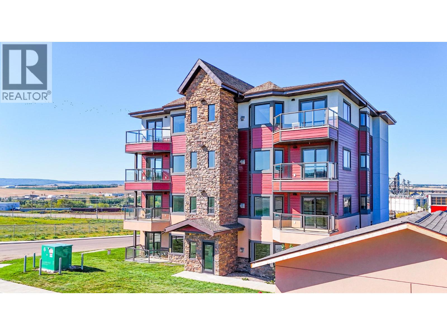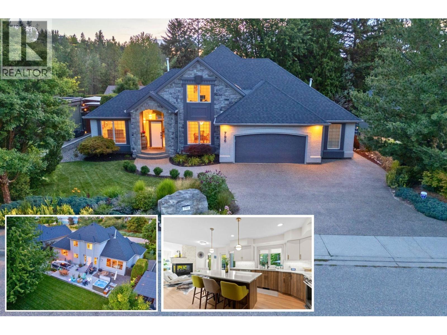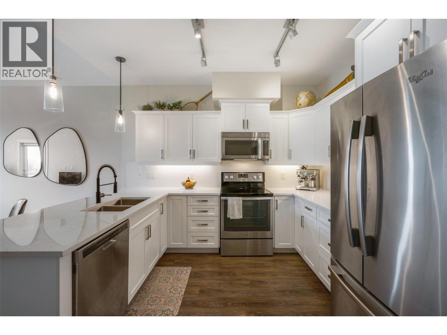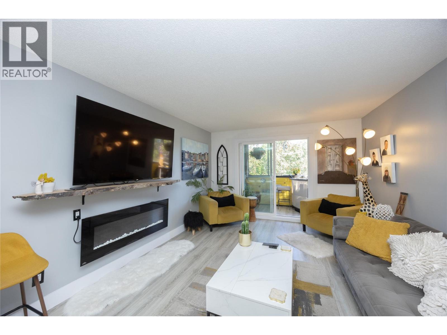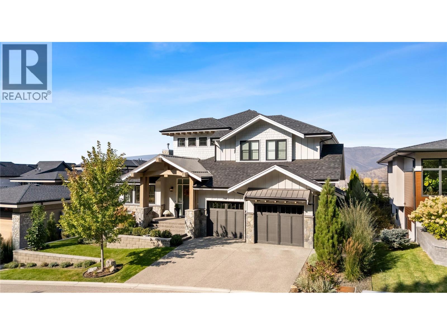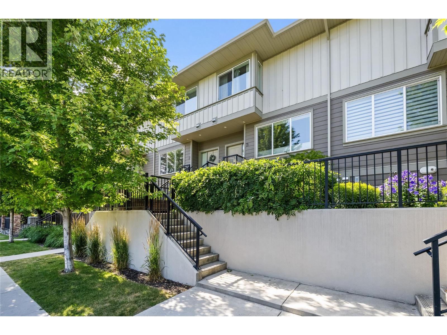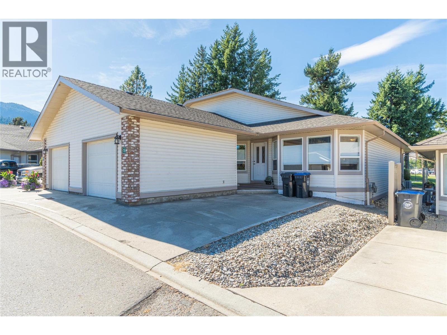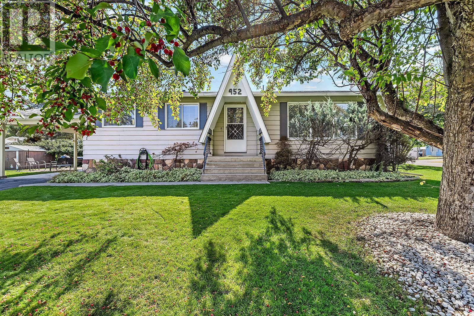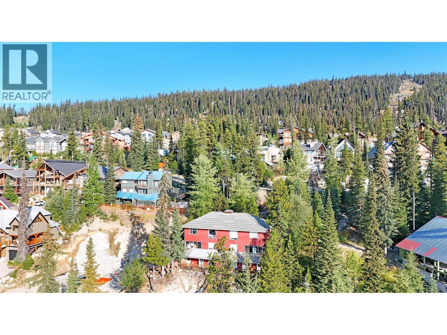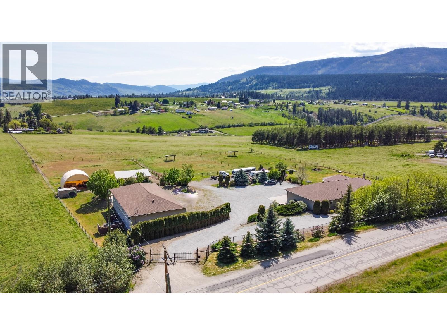Listings
Lot A 93/95 Highway Lot# A
Invermere, British Columbia
This 3.533-acre commercial lot presents a rare opportunity to secure prime highway frontage in the heart of the Columbia Valley. Perfectly situated along Highway 93/95, the property lies between two well-known landmarks—large Esso Station, (Starbucks being built now) and the Black Forest Restaurant—ensuring excellent visibility and steady traffic exposure from both locals and visitors traveling the corridor. The lot offers approximately 153,937 square feet of level land with direct highway access, making it well-suited for a variety of commercial uses. Its strategic position between established businesses provides built-in customer draw and strong synergies for future development. With zoning that accommodates a broad range of commercial possibilities, the site is ideal for a fuel station, restaurant, retail plaza, professional services, or a mixed-use project. The size and shape of the parcel allow for flexible design and development options, whether for a single anchor business or multiple tenants. As one of the few available parcels of this size and quality on Highway 93/95, this property represents a highly desirable investment. It combines location, accessibility, and development potential, making it a standout opportunity in a growing market. (id:26472)
Royal LePage Rockies West
700 Collingwood Drive Unit# 4
Kamloops, British Columbia
Step into this fully renovated 3-bedroom townhome offering modern comfort and style throughout. Renovated top-to-bottom within the last few years, this home is move-in ready with thoughtful upgrades, including a brand new fridge and washer/dryer (2025). The main living spaces are bright and welcoming, complemented by parking for 3 vehicles, a fenced yard—perfect for kids, pets, or private outdoor enjoyment. Practical features include loads of storage and both the main roof (8 years old) and the carport roof (2025) already updated for peace of mind. Located at the end of the road, this home provides extra privacy and a quiet setting while still being in a great neighbourhood within walking distance to schools, parks, shopping, and transit. The strata allows pets (with restrictions) and rentals, making it a flexible investment or family home. Strata is $350.00/month. Strict 24-hour notice needed for showings. (id:26472)
Exp Realty (Kamloops)
783 Burne Avenue Unit# 1
Kelowna, British Columbia
Welcome to this stunning brand-new 3-bedroom townhouse, ideally located just minutes from the hospital, offering both convenience and modern living at its finest. This beautifully designed home features an open-concept floor plan with bright, airy living spaces, making it perfect for entertaining or relaxing with family. The stylish kitchen boasts sleek quartz countertops, two tone cabinets with black hardware, stainless steel appliances, ample cabinet space plus additional storage under the stairs. The large island offers lots of room for stools and the massive laundry/utility room provides a great flex space for fitness equipment, a desk or storage for bikes and other sporting gear. A door off the living room provides access to the private, fenced patio area perfect for outdoor dining or simply enjoying the fresh air. Each of the three generously sized bedrooms offers plenty of natural light, with the primary suite featuring a great closet with built in storage and an ensuite bathroom with large shower and double sinks for added comfort and privacy. The primary also features an incredible covered balcony, a great place to enjoy morning coffee or unwind and relax at the end of a long day. This central location is fantastic for easy access to public transportation and the wonderful shopping and dining of the Pandosy area. Don't miss the opportunity to call this beautiful new townhouse with warranty, your new home! Schedule a tour today. (id:26472)
RE/MAX Kelowna
568 Lorne Street Unit# 102
Kamloops, British Columbia
This one bedroom plus den, 1.5 bathroom centrally located condo is ideal for that lock and go lifestyle. Located on the main floor of the building, so no elevator when you enter, this unit allows for easy access. There is a beautiful open concept layout with 9-foot ceilings and engineered hardwood flooring throughout. The L-shaped kitchen has lots of room for all of your stuff and includes a nice tile backsplash, stainless steel appliances and stone counters. Off of the nice sized living room you will find a large deck that is not ground level. The covered deck offers views of Pioneer Park and the northern mountains. The primary suite is north facing to take in the views and includes a walk-through closet and 3 piece ensuite with large shower and stone counters. To finish this unit off you will find a large den, great for an office, additional sitting space or guest room, a 2-piece main bathroom, closet space and in suite laundry. Other features of this building include 1 secure parking stall in the underground parking, 1 storage locker and lots of additional street parking. Located minutes to all downtown amenities, rivers trail and parks! Day before notice for showings. (id:26472)
Century 21 Assurance Realty Ltd.
3400a 16 Avenue
Vernon, British Columbia
Great first time home buyer or investment opportunity! 2 bedroom, 1 bathroom 923 sq ft home in upper Mission Hill backing on to DND grounds. This is a great location for someone working at the hospital or commuting to Kelowna. Quick and easy access to the highway. Home has been well cared for and is clean and ready for new flooring throughout. New roof within last 2-5 years, same with furnace and HWT. Kitchen cabinets were custom made by the previous owner and are solid wood. Great as they are, or modernize with a coat of paint. Nice big windows let in lots of natural light. Sit on the covered porch and watch the world go by! Detached garage (285 sq ft) and sheds (273 sq ft) provide secure parking and storage for all sorts of toys or an amazing workshop. Don't miss out on this solid little starter home. (id:26472)
RE/MAX Vernon
1515 Highland Drive Unit# 33
Kelowna, British Columbia
Discover the Tommie award-winning townhome development of Skyview Terrace. Original owner, this modern European-styled, 3 Bedroom plus Den, 2 1/2 bath townhome offers the perfect blend of style and comfort. Located in one of Kelowna’s most sought after and central communities, this home offers upscale living in one of the best locations in the complex, away from traffic noise. Step inside to bright, airy living spaces and an abundance of windows, highlighted by a sleek open-concept layout and premium finishes throughout. The gourmet kitchen is a true centrepiece—featuring high-end stainless steel appliances, modern cabinetry, and quartz countertops, ideal for both everyday cooking and entertaining guests. Only about 1/3 of the these townhomes offer three bedrooms plus den, enough room for your growing family or guests. Spacious rooftop patio offers sweeping views of the city skyline and surrounding mountains. The double garage offers plenty of space for vehicles, storage, or recreational gear. Explore the vibrant Cultural District, savour craft brews at local microbreweries, enjoy live music, dine at top-rated restaurants, and soak in the lakeside charm. Just minutes from downtown Kelowna and its picturesque waterfront, you’ll be immersed in the best the city has to offer. One cat or one dog allowed. Hot tub excluded. (id:26472)
Coldwell Banker Horizon Realty
Pcl A Birch Street
Ymir, British Columbia
Discover the perfect opportunity to create your ideal home on this bright and spacious 60x112 ft building lot located right in the charming and eclectic community of Ymir, BC. Nestled in a peaceful setting with scenic mountain views, this property offers both convenience and tranquility—just a short drive to Nelson and minutes from some of the region’s best outdoor recreation. The lot includes a 10x10 utility building with 200-amp power already connected, saving you time and money on setup. Water is available with spouts on-site—simply turn it on and you’re ready to go. A 1,000-gallon septic tank and field have already been installed and have never been used, offering even more value and peace of mind. Please note: The tiny home located behind the power building is not included in the sale. This ready-to-build lot is your blank canvas in a vibrant and welcoming mountain town. (id:26472)
Coldwell Banker Rosling Real Estate (Nelson)
120 Grizzly Ridge Trail Unit# 12
Big White, British Columbia
#12 Grizzly Ridge is a beautifully kept and maintained townhome property sitting right beside the Serwas ski run. An easy horizontal walk to and from the village centre offer the best of both worlds with a quiet neighbourhood in the woods and yet being an easy walk from the village. Very little elevation change in the entire walk to and from the village and it's a groomed trail with lighting the whole way. The unit is modern inside with high end finishing and high quality furniture throughout. The attention to detail leaves the new owner with nothing to do but move in and enjoy. A private garage and huge deck with a large new hot tub make this property more convenient and easy to enjoy. I didn't even mention the incredible views, but give me a call and I'll show you how perfect the southern outlook can be. GST is applicable. (id:26472)
RE/MAX Kelowna
1991 Horizon Drive
West Kelowna, British Columbia
Welcome to 1991 Horizon Drive—an elegant, rancher home crafted for those who appreciate privacy, natural beauty, and timeless comfort. Tucked into a quiet, semi-secluded setting in one of West Kelowna’s most sought-after neighbourhoods, this property offers breathtaking views enjoyed from multiple private decks and professionally landscaped gardens. Backing onto a protected ravine with a gentle creek and surrounded by natural habitat, this home offers a peaceful retreat where deer roam and nature flourishes just outside your door. Inside, you’ll find four generous bedrooms, including a luxurious master bedroom with spa-inspired ensuite, walk-in closet, and a private balcony overlooking a majestic view. Designed for relaxed living and effortless entertaining, this home includes large, sun-filled living areas, a custom gourmet kitchen and a fully finished walk-out lower level with private entrances—ideal for extended family and guests. Additional highlights include a heated garage, UV 3M window protection, updated kitchen and bathrooms including quartz kitchen and bathroom countertops and updated fixtures, artistic vessel sinks, and dusk-to-dawn LED security lighting. All within minutes of downtown Kelowna, the waterfront, KGH, and essential services and amenities. Experience the perfect blend of natural tranquility and modern convenience. New PEX plumbing installed in June 2025. Book your private showing of this semi-secluded gem today! (id:26472)
Oakwyn Realty Okanagan
2401 Ord Road Unit# 62
Kamloops, British Columbia
Located in the sought-after Brock Estates Mobile Home Park, this beautiful 3-bedroom, 1-bathroom home offers a perfect blend of modern upgrades and comfortable living. Recent improvements include fresh paint, flooring and trim throughout. Recently professionally painted outside & sun deck. The big ticket items have all been upgraded such as, all appliances, furnace and air conditioning, ensuring a move-in ready home. The private yard features underground sprinklers, fruit trees, space for a garden, and room for pets, with restrictions in place. This well-maintained property is a must-see. Contact the listing agent for a full list of upgrades and to schedule a showing. (id:26472)
Exp Realty (Kamloops)
4511 Crawford Road
Lake Country, British Columbia
EXTRAVAGANT WATERFRONT ESTATE! This property features agritourism zoning, permitting up to 5 permanent structure sleeping units, affording great potential for expansion and additional living structures. Professional Drawings are available for AirBnB suites over the garage. A legal carriage home offers two beds and two baths, providing flexibility and convenience. Moreover, take advantage of the grandfathered zoning allowing for the rental of six beach lots, ensuring lucrative passive income. Boasting two residences, along with a remarkable detached shop, nestled on 5+ acres of prime waterfront property, this estate is truly unparalleled. With a staggering 1000 feet of private beachfront and a dock equipped with hydraulic lifts and integrated lighting, every aspect of waterfront living has been meticulously curated. The main residence with five beds and four baths, exudes elegance and sophistication with high-end finishes, breathtaking lake views, and luxurious amenities such as a butler's pantry, theatre room, and a master suite fit for royalty, complete with a fireplace, private deck, and opulent ensuite bathroom. Ample garage space, totaling over 3200 sq.ft., includes a hoist bay and mezzanine office, catering to automotive enthusiasts and professionals alike. Step outside to discover meticulously manicured landscaping, flourishing fruit trees, and an outdoor kitchen/wet bar, perfect for entertaining guests against the backdrop of stunning lake vistas. (id:26472)
Macdonald Realty
2032 86 Avenue Unit# 1402
Dawson Creek, British Columbia
Charming, Bright & Elegant Living on the edge of Dawson Creek – West Ridge Heights Welcome to Phase 1 of West Ridge Heights, where luxury living meets carefree convenience. This 4-story, 8-plex building is thoughtfully designed with engineered silent floors, double wall soundproofing, accessible elevator access and detached secure car garages. Each suite features 2 bedrooms, 2 bathrooms, a gourmet kitchen, and a spacious living room with cozy gas fireplace. Enjoy the outdoors from your large balcony with glass panels, maintenance-free decking, exterior lighting, and power outlets. Whether you’re a professional, retired, or semi-retired, West Ridge Heights offers elegant, low-maintenance living in a safe and stylish setting. Don’t miss the chance to make this your new home—call today to book a tour or find out about our schedule open houses. (id:26472)
RE/MAX Dawson Creek Realty
2032 86 Avenue Unit# 1202
Dawson Creek, British Columbia
Charming, Bright & Elegant Living on the edge of Dawson Creek – West Ridge Heights Welcome to Phase 1 of West Ridge Heights, where luxury living meets carefree convenience. This 4-story, 8-plex building is thoughtfully designed with engineered silent floors, double wall soundproofing, accessible elevator access and detached secure car garages. Each suite features 2 bedrooms, 2 bathrooms, a gourmet kitchen, and a spacious living room with cozy gas fireplace. Enjoy the outdoors from your large balcony with glass panels, maintenance-free decking, exterior lighting, and power outlets. Whether you’re a professional, retired, or semi-retired, West Ridge Heights offers elegant, low-maintenance living in a safe and stylish setting. Don’t miss the chance to make this your new home—call today to book a tour or find out about our schedule open houses. (id:26472)
RE/MAX Dawson Creek Realty
2032 86 Avenue Unit# 1401
Dawson Creek, British Columbia
Charming, Bright & Elegant Living on the edge of Dawson Creek – West Ridge Heights Welcome to Phase 1 of West Ridge Heights, where luxury living meets carefree convenience. This 4-story, 8-plex building is thoughtfully designed with engineered silent floors, double wall soundproofing, accessible elevator access and detached secure car garages. Each suite features 2 bedrooms, 2 bathrooms, a gourmet kitchen, and a spacious living room with cozy gas fireplace. Enjoy the outdoors from your large balcony with glass panels, maintenance-free decking, exterior lighting, and power outlets. Whether you’re a professional, retired, or semi-retired, West Ridge Heights offers elegant, low-maintenance living in a safe and stylish setting. Don’t miss the chance to make this your new home—call today to book a tour or find out about our schedule open houses. (id:26472)
RE/MAX Dawson Creek Realty
2032 86 Avenue Unit# 1302
Dawson Creek, British Columbia
Charming, Bright & Elegant Living on the edge of Dawson Creek – West Ridge Heights Welcome to Phase 1 of West Ridge Heights, where luxury living meets carefree convenience. This 4-story, 8-plex building is thoughtfully designed with engineered silent floors, double wall soundproofing, accessible elevator access and detached secure car garages. Each suite features 2 bedrooms, 2 bathrooms, a gourmet kitchen, and a spacious living room with cozy gas fireplace. Enjoy the outdoors from your large balcony with glass panels, maintenance-free decking, exterior lighting, and power outlets. Whether you’re a professional, retired, or semi-retired, West Ridge Heights offers elegant, low-maintenance living in a safe and stylish setting. Don’t miss the chance to make this your new home—call today to book a tour or find out about our schedule open houses. (id:26472)
RE/MAX Dawson Creek Realty
796 Varney Court
Kelowna, British Columbia
Tucked away on a quiet no-thru road in Kelowna’s desirable Lower Mission, this beautifully renovated 4-bedroom, 2.5-bathroom home offers timeless style and everyday comfort in one of the city's most walkable family-friendly neighbourhoods. Thoughtfully curated with mid-century modern influence, the home welcomes you with a bright den, formal dining area, and spacious living room featuring vaulted ceilings, restored hardwood flooring including herringbone feature in the foyer, and large windows that invite in natural light. A cozy sitting room (or 'Eat-In Kitchen' space), with a three-sided gas fireplace connects to the newly renovated kitchen, complete with stainless steel appliances, dual-fuel gas range, island w/eating bar, built-in pantry wall, generous cabinetry. Main floor includes the primary suite with 5-piece ensuite and walk-in closet, along with laundry and a powder room for added convenience. Upstairs, you'll find three additional spacious bedrooms (1 bedroom has no closet) and a full bathroom—ideal for families or guests. Step outside to a beautifully landscaped, fully fenced backyard featuring a stamped concrete patio, hot tub, and garden shed—perfect for relaxing or entertaining. Additional highlights include an oversized double garage, large crawl space for storage, and outstanding curb appeal. All within easy walking distance to excellent schools, parks, and recreation—this is Lower Mission living at its best. Click 3D tour link for all photos! (id:26472)
Coldwell Banker Horizon Realty
3733 Casorso Road Unit# 407
Kelowna, British Columbia
TOP FLOOR. BEAUTIFUL VIEWS. PRIME LOWER MISSION LOCATION! This west-facing penthouse in Mission Meadows delivers the lifestyle Kelowna is known for—vaulted ceilings, evening skies & great amenities all just a short walk to Okanagan Lake! Located on the quiet side of the building, your balcony looks out to Mt Boucherie with glimpses of the lake & the calm backdrop of city owned space & Casorso Elementary below. Inside, a junior 2 bed, 2 bath plan offers 945 sqft. of smartly designed living space with over $12,000 in recent upgrades: quartz counters, new sink, faucet, light fixtures, fresh carpets & two brand-new A/C units. The bright primary bedroom offers views, a walk-through closet & a 4-piece ensuite. The versitile 2nd bedroom is ideal as a home office or guest space, with a full 3-piece bath nearby. Everyday living is effortless with in-suite laundry, 1 underground parking stall with a secure storage locker + access to a clubhouse with gym & games room. Step outside & you’re minutes from the beach, boat launch, Mission Crk, OK College, H2O Fitness Centre, hockey rinks, city transit + all the shops & dining Pandosy Village has to offer. Small pets welcome, Mission Meadows offers beautiful landscaping & tons of visistor parking for friends & family. Immaculate condition & move in ready, the seller is flexible on possession & open to a trades! Move in this fall & enjoy top floor living in one of Kelowna’s most desirable communities! (id:26472)
Macdonald Realty
1915 Pacific Court Unit# 206
Kelowna, British Columbia
Located in the heart of the Capri-Sutherland corridor. If you're looking for a fun, functional and trendy space this +/- 828 sq ft one bedroom condo is bright and open with south-east exposure. Located in an established neighbourhood that is being reinvented as a core neighbourhood with shopping and restaurants close by. Bright and open kitchen and the primary bedroom can easily accommodate a king sized bed. There is a laundry hook up in the unit (ductless dryer) or just use the shared laundry on the same floor. The deck space feels like a 4 season room that is just an extension of the condo itself. No age restrictions in this building anymore! IF you are looking for functional, fun and close to amenities and is budget friendly- this condo needs to be seen. No pets allowed. (id:26472)
Macdonald Realty
114 Red Sky Court
Kelowna, British Columbia
Welcome to 114 Red Sky Court, an exquisite luxury home situated on a flat .32-acre lot, perfectly oriented to offer stunning lake views. Designed for both practicality and family living, the main floor features an open-concept great room that seamlessly transitions into a spacious kitchen, complete with a butler’s pantry, mudroom, and separate laundry room. Step out onto the west-facing covered patio, where you'll find a fully equipped outdoor kitchen with a vent fan, or relax by the sports pool, ideal for effortless summer enjoyment and entertaining. Artistic exterior blinds offer both comfort and elegance during warmer months. Upstairs, you'll find a grand primary suite with a private balcony, a spa-like ensuite, and an enormous walk-in closet, plus two additional bedrooms with soaring ceilings and an abundance of natural light. The home also boasts an oversized double garage and a full walkout basement that opens to a sunny south-facing patio, offering an extra bedroom and gym perfect for family, guests, or personalized space. Combining luxury, practicality, and exceptional design, this home is a rare gem in a breathtaking location. (id:26472)
Coldwell Banker Horizon Realty
300 Drysdale Boulevard Unit# 3
Kelowna, British Columbia
Welcome to The Grove, a well-maintained townhome community in the heart of family-friendly North Glenmore. This 1,587 sq. ft. 3 bed, 3 bath home is move-in ready and features an open-concept floor plan, perfect for modern living. The spacious kitchen offers a large island, stainless steel appliances, and direct access to a covered balcony ideal for outdoor dining. The main level also includes a generous front patio, great for morning coffee or entertaining. You'll appreciate the built-in vacuum system and ample storage throughout the home. Upstairs, you’ll find three bedrooms and a full bathroom. The primary suite features a walk-in shower and a large walk-in closet with built-in organizers. The ground level includes a double tandem garage with potential space for a home gym, office, or flex room. Conveniently located just steps from Save-On-Foods, IGA Marketplace, and public transit, and only a 2-minute drive to École Dr. Knox Middle School. UBCO and Kelowna International Airport are just 10 minutes away. The Grove is pet-friendly with no height, weight, or breed restrictions for dogs; plus there is an off-leash dog park nearby. This is the perfect blend of comfort, convenience, and community. **AVAILABLE FOR QUICK POSSESSION** (id:26472)
Royal LePage Kelowna
312 Arbutus Street Unit# 16
Chase, British Columbia
Welcome to this charming rancher-style half-duplex in the heart of Chase, part of the welcoming 55+ Arbutus Fairways community. This thoughtfully designed home features two bedrooms and two bathrooms, with a completely open living, dining, and kitchen area that’s perfect for relaxing or entertaining. The kitchen showcases updated finishes, fresh paint, a skylight, and an island with breakfast bar, all with easy access to a cozy outdoor patio bordered by hedges for added privacy. A bright living room invites you to unwind by the fireplace, while a centrally located ceiling fan keeps the space comfortable on warmer days. Practical highlights include an oversized storage and laundry room with stacked washer and dryer, a one-car garage plus an extra driveway stall, and a crawl space offering additional storage. Backing directly onto the golf course with direct access, and just 100ft from lake access with views of the lake, this home captures the best of both recreation and relaxation. With an affordable monthly strata fee in a self-managed complex, it’s ideally positioned near Little Shuswap Lake and Memorial Park, making it easy to enjoy all the charm and activities Chase has to offer. All meas are approx, buyer to confirm if important. Some notice required for viewings. (id:26472)
Exp Realty (Kamloops)
452 Mountain Ash Crescent
Sparwood, British Columbia
This meticulously maintained 3-bedroom, 2.5-bath home has been thoughtfully updated throughout, offering both modern style and everyday comfort. Surrounded by stunning mature trees on a spacious corner lot with excellent curb appeal, a welcoming A-frame front entrance, and ample parking with a covered carport. Step inside to the showstopping custom kitchen, featuring stainless steel appliances, a farmhouse sink, Dekton countertops, marble tile backsplash, and custom hardware. Just off the kitchen, a versatile room currently used as a dining area, could easily serve as a cozy living room or family room, complete with a feature fireplace and large windows that fill the space with natural light. The main floor also includes a spacious primary bedroom, two additional good sized bedrooms, a full bath with tub/shower combo, and a stylish updated powder room. Downstairs, you’ll find updated flooring, a massive family/rec room, a modern bathroom with a custom tile glass shower, a large laundry room, and tons of storage space. Set in a fantastic, family-friendly neighbourhood close to parks, the golf course, and local amenities, this home blends modern updates with the outdoor mountain lifestyle Sparwood is known for. Whether you’re entertaining inside or exploring the trails nearby, this property offers the best of both worlds. Reach out to book your private showing today! (id:26472)
Exp Realty (Fernie)
4890d Snowpines Road
Big White, British Columbia
A nicely updated, ready to go 2 bedroom property in Snowpines with a great view and with modern renovation done inside. This unit shows great and offers a reasonable price to have a two bedroom property at Big White, with no work to do and the GST paid. Call and arrange your viewing today for the best priced two bedroom at Big White. (id:26472)
RE/MAX Kelowna
4767 Grandview Flats N Road
Armstrong, British Columbia
3.56 Acre property that really has it all. Horse set up and pastures, huge attached and detached shop areas, Suites, space and privacy with views. A beautiful home with a suite and then a separate suite in the detached Shop making for 3 separate living spaces. A incredible panoramic view of the lake & mountains off the back deck. Large home with modern updates and newer construction the main living area features a split floor plan with 3 bedrooms all with their own full en-suite bathrooms and large closets, massive covered deck & suited basement. Attached to the home is a triple garage, two standard doors and one 12' bay door into a huge separate shop attached to the house. If that still is not enough for you then let the 70X35 detached shop with suite be the icing on the cake. The shop includes 3 phase power, electric airplane hanger door. Classy power entrance gates lead you on to the property. With three large horse turnouts/pastures all with shelters and a newly built tack room you can keep your animals right out your back door. There is a coverall hay shed building for hay or machine storage. A great lawn area. The list goes on. It is as great as it looks. Call today for a private viewing (id:26472)
Coldwell Banker Executives Realty


