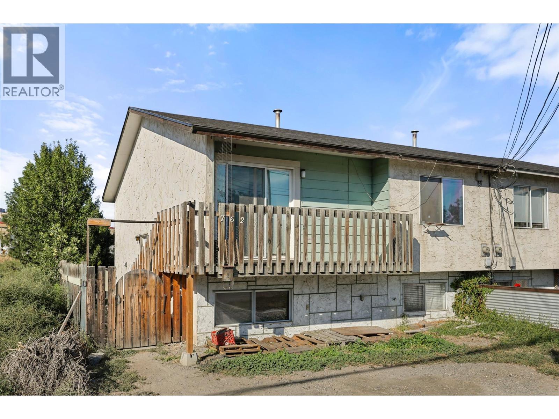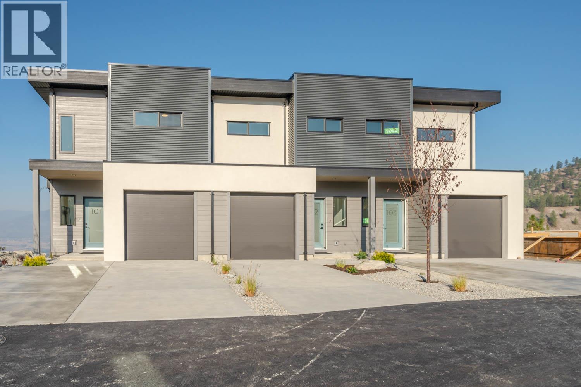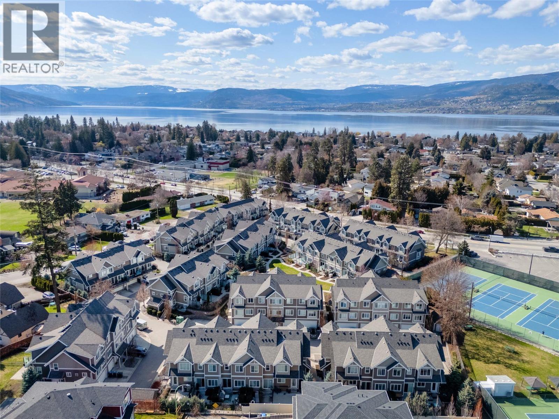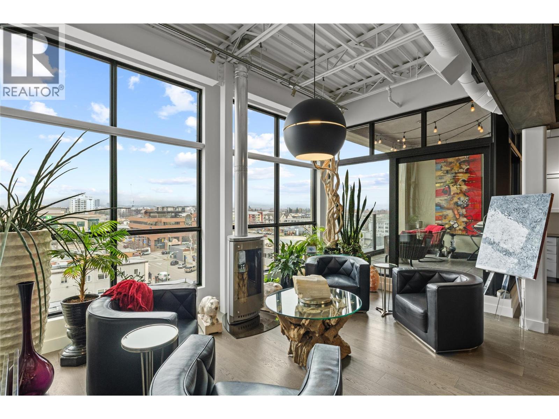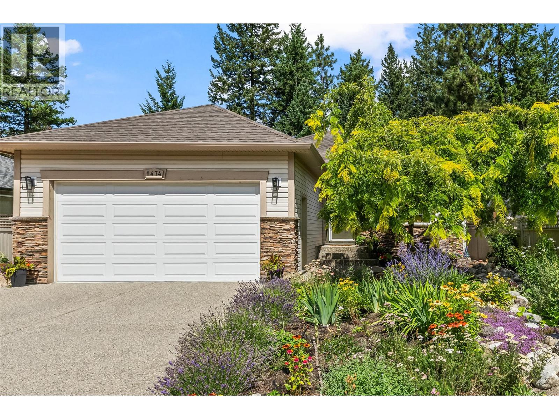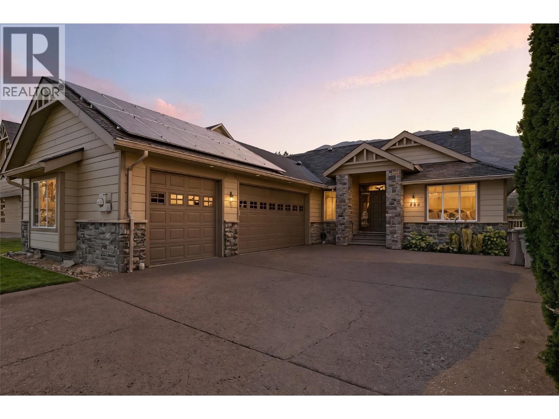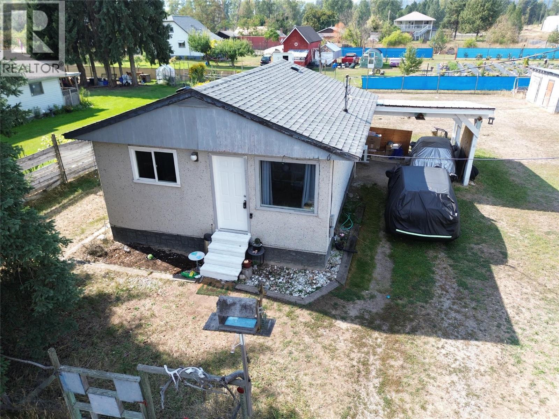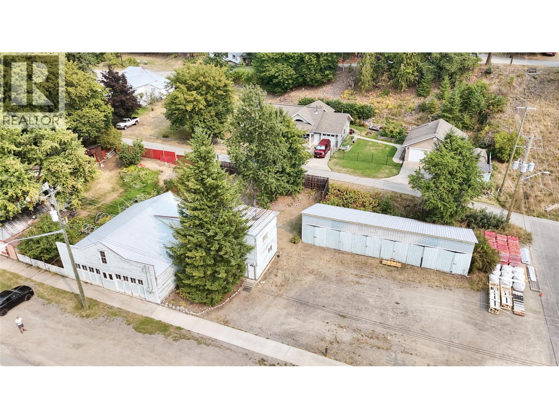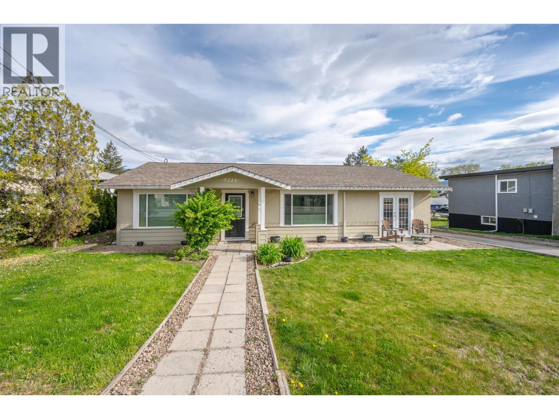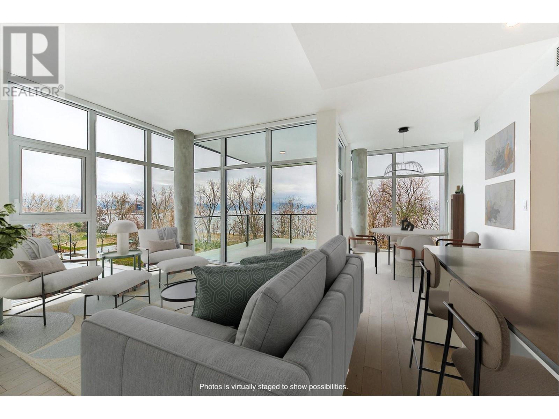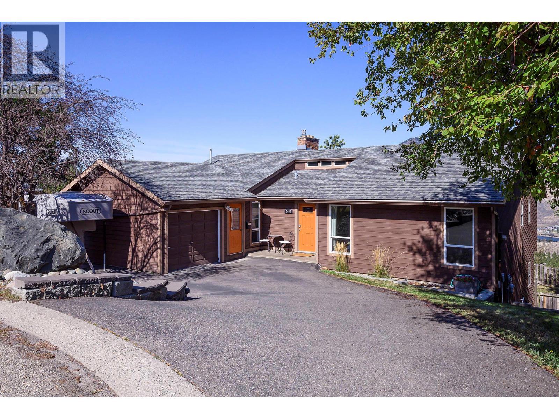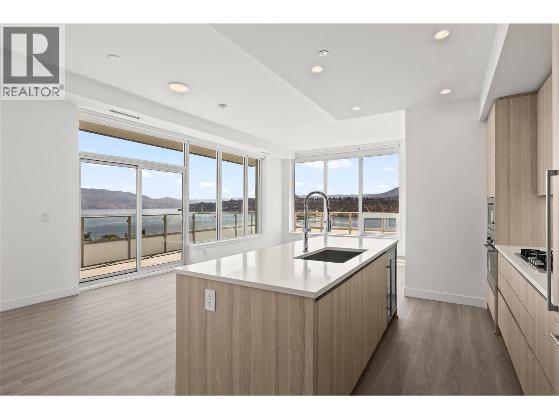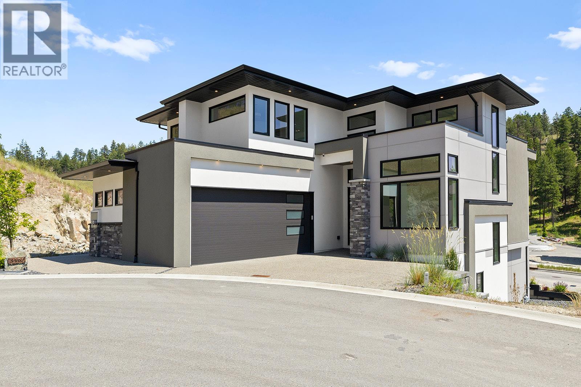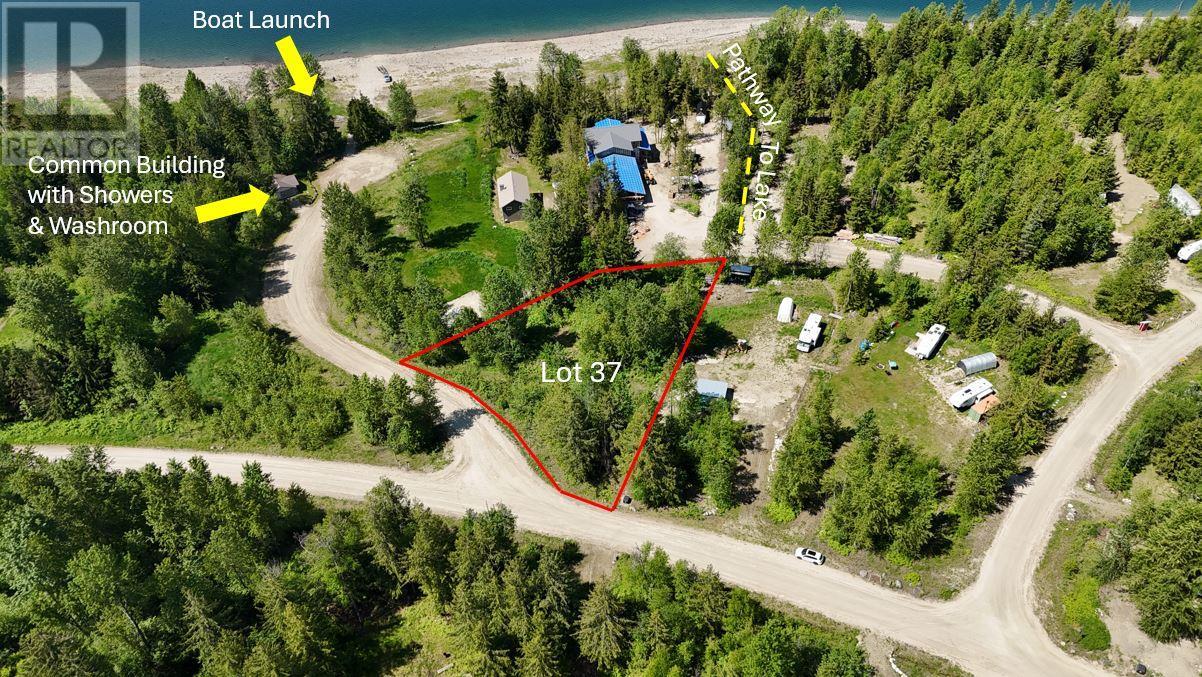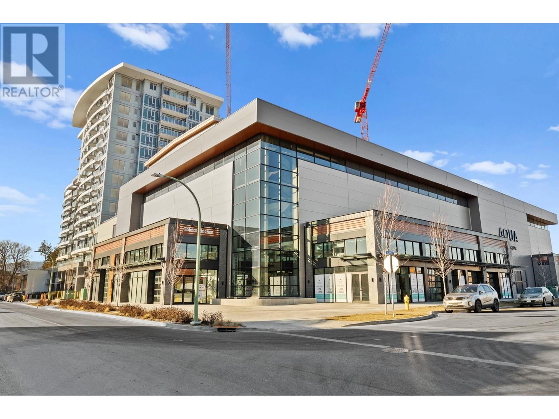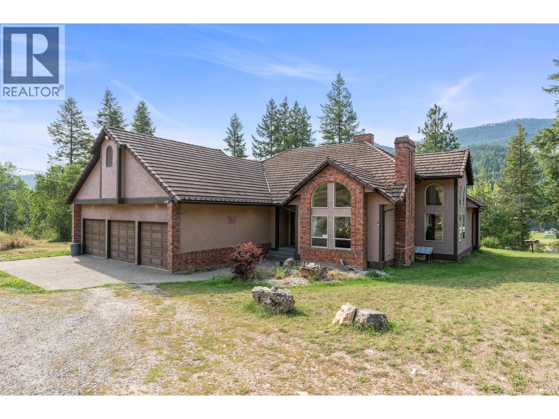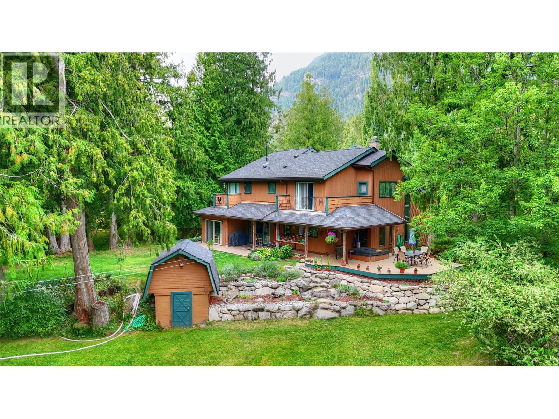Listings
762 Windsor Avenue
Kamloops, British Columbia
Check out this great investment opportunity in North Kamloops. This 3-bedroom 2 bath half-duplex is strata-free with lower ownership costs than strata properties. On the main floor is a large living room which flows nicely to the dining room and kitchen. Down the hall is a 4pc bathroom as well as 2 large bedrooms and storage cupboards. Off the living room there is a nice deck which is great for enjoying the views of the park. The basement level is a blank canvas ready for your ideas. It has 2 bedrooms, 4pc bathroom, and a large rec & laundry room. Outside this home has a large fenced yard with plenty of room for kids and pets to play with lots of parking out front. Great location across the street from Bert Edwards School and close to Tim Hortons and all shopping services on the North Shore. Great potential in this home with a few updates. Book your showing today! (id:26472)
Century 21 Assurance Realty Ltd.
158 Deer Place Unit# 107
Penticton, British Columbia
Introducing Edgeview at the Ridge, a boutique townhome development featuring an exclusive collection of 14 thoughtfully designed homes. Each residence offers over 2,200 SF of well-crafted living space, built with high-quality construction by a trusted local build and design company. This unique community is enhanced by unobstructed views, direct access to walking paths, and a private pocket park. Designed for comfort and versatility, these homes feature 4 bedrooms, 4 bathrooms, a flexible family room, a single-car garage, and two additional parking spaces. Insulated concrete walls between units provide superior soundproofing and privacy, delivering the feel of a single-family home with the convenience of a townhome. The main floor showcases a beautifully designed kitchen with quartz countertops, a spacious dining area, and access to one of two private, covered decks. Upstairs, 3 bedrooms include a primary suite with a large walk-in closet and a well-appointed 4-pc ensuite. A conveniently located laundry room completes this level. The daylight basement adds extra versatility with a bedroom, family room, ample storage, and exterior access to the second covered deck. Building 1 is fully sold and occupied; Building 2 is now complete and move-in ready, with 2 homes sold and 2 remaining. Prices do not include GST. Photos are from the previous show home and reflect the standard of construction and finishes. (id:26472)
Chamberlain Property Group
2127 Pleasant Dale Road W
Blind Bay, British Columbia
QUALITY BUILT HOME SHOWCASES BREATHTAKING SHUSWAP LAKE AND COPPER ISLAND VIEWS. This luxurious 4 bedroom, 3 bathroom home is located on a quiet street in a great neighborhood. Stunning home boasts close to 3000 sq. ft. of living space, with beautiful custom work throughout. Features include: Open concept kitchen and formal dining room, island with seating for three, high quality stainless steel kitchen appliances & quartz counter tops. Pantry, laundry and baking center are all in one room adjacent to the kitchen. An abundance of windows and skylights throughout the home maximize the light and views. Gorgeous oak hardwood flooring throughout the great room w/ an open oak stairway leading to the lower level and a stunning 2 sided tiled fireplace that is shared by the Den. So much attention to detail. Large Master bedroom features panoramic lake views, built in gas fireplace, walk-in closet, 5 piece en-suite w/ jetted tub and access to the deck from master bedroom. Beautifully terraced landscaped yard w/ large area suitable for a 30x30 shop & RV parking, wrap around paved driveway and plenty room to park all your toys! Oversized double car garage w/ double doors 9' x 8'. Relax, enjoy and soak in the views from the 900 sq ft of deck on 2 levels w/ partial covered on the upper deck. A real pleasure to view. (id:26472)
Century 21 Lakeside Realty Ltd
600 Sherwood Road Unit# 55
Kelowna, British Columbia
Enjoy living in an ideal LOCATION in the HEART of the lower mission! This 3-bed, 2-bath 1412 sqft unit in the Enclave complex offers a great family-oriented setting. Featuring a spacious kitchen with stainless steel appliances and a functional butcher block island countertop. The living room features a fireplace with a custom built artisan live edge wood mantle with real rock. The unit has been updated with fresh paint, commercial flooring on the main level, and upgraded light fixtures. Enjoy the convenience of a large tandem garage or use the space for a gym or a man cave workshop. The patio area is positioned at a quiet location providing peace and privacy. The complex is pet-friendly and has a beautiful shared greenspace perfect for families. Just a short walk to the new Dehart Park, several schools, H2O activity centre, beaches, and nearby shopping and dining. This home is ideal for young families, downsizers, investors or anyone seeking a well-located, secure home in the heart of Kelowna. (id:26472)
RE/MAX Kelowna
1630 Pandosy Street Unit# 605
Kelowna, British Columbia
This unique New York Loft-style Condo is right in the heart of Downtown Kelowna! This 818 sqft, 1-bedroom, 2-bath condo is on the top floor of a commercial/residential building, offering a perfect blend of industrial style and modern living. With exposed trusses, heat ducts, and engineered hardwood flooring, the open-concept layout features a kitchen, dining, and living area, plus a 9x10-foot deck with water and gas hook-up. With KitchenAid appliances, Dekton countertops, and a 5-stage reverse osmosis water system, the Kitchen is well equipped; and the added murphy bed on the main floor is perfect for guests! The second floor boasts a primary bedroom with heated floors in the ensuite and a walk-in closet. Floor-to-ceiling windows offer city and mountain views, with peekaboo lake views from the second floor. 1 indoor parking space and pet/rental-friendly. Enjoy 12-foot ceilings, tons of natural light, and an exceptional location with shopping, restaurants, entertainment, Okanagan Lake, and so much more, just steps away! (id:26472)
RE/MAX Kelowna
1474 Rose Meadow Drive
West Kelowna, British Columbia
Bright and versatile 3-bed, 2-bath home in West Kelowna’s desirable Rose Valley. Offering 2,213 sqft of flexible living space, the main floor features vaulted ceilings, laminate flooring, large windows, and a cozy gas fireplace. The kitchen is equipped with granite counters, stainless appliances, island seating, and a sunny dining nook. The main-floor primary bedroom offers ensuite-style access to the main bath, with a second bedroom on the same floor. Downstairs, a spacious rec room, third bedroom with bath, laundry, and 359 sqft of unfinished area offer plenty of opportunity—add a suite, media room, or more. Updates include new appliances, carpet, paint, fire alarms, and a low-maintenance pollinator garden. Enjoy RV parking, the gas BBQ hookup on the deck and mature trees in the private yard. Steps to Mar Jok Elementary, parks, trails, and the Rose Valley pool & tennis courts (membership opportunity available), playing fields, playgrounds and parks. Just minutes to beaches, amenities, shopping, and dining in both Kelowna and West Kelowna. A prime opportunity in a coveted community! (id:26472)
RE/MAX Kelowna
5670 Mountainside Court
Kelowna, British Columbia
Quietly perched at the top of Kettle Valley, this standout modern farmhouse is high on style and low on maintenance, with the added benefit of spectacular lake and city views. With 5 bedrooms, 4 bathrooms, and 3965 sqft of custom designed space, every inch of this home is built for comfort, function, and making the most of time with family and friends. The interior features modern farmhouse style with luxury finishes, featuring custom beams, shiplap accents, and detailed millwork throughout. The kitchen, dining and living rooms, and upper deck take full advantage of the lake views. Cooking in the custom kitchen is a joy, with honed quartz counters, viking appliances, and a perfectly-placed French door double oven. The spacious primary wing feels like your own private retreat, offering a large bedroom, a spa-inspired ensuite, a massive walk-in closet, and a private office. The lower level is designed for entertaining and hosting company. Three generous bedrooms (including one with built-in bunkbeds), two bathrooms, and a large rec room create a welcoming space for everyone, while the passthrough window from the bar to the pool makes outdoor entertaining a breeze. The UV pool and expansive pool deck provide more room to play. This is the ultimate Kettle Valley home, offering a rare combination of luxury, location, and practicality. With plenty of room for your family and friends to visit, everyone is able to relax and enjoy the best of Kelowna living year-round. (id:26472)
RE/MAX Kelowna
445 Dalgleish Drive Unit# 10
Kamloops, British Columbia
Rare Opportunity at Rivers Vista! Experience elegant top-floor living in this exceptional downtown residence, complete with a rare double garage. This bright 3-bedroom, 3-bathroom home offers over 1,700 sq. ft. of thoughtfully designed space across two levels, featuring tasteful hardwood floors and low-maintenance living with remarkable city views. The main level boasts soaring 10 ft ceilings, a welcoming foyer, laundry room, versatile bedroom/office, full bathroom, and a spacious open-concept living area. Expansive north-facing windows flood the space with natural light while capturing breathtaking views of the city skyline. The gourmet island kitchen is a showpiece with top-of-the-line appliances, granite countertops, solid white cabinetry, marble backsplash, and a breakfast bar—perfect for entertaining. Upstairs, the luxurious primary suite offers a walk-in closet, cozy reading nook, private sun deck, and a spa-inspired ensuite complete with soaker tub, heated tile floors, and separate shower. A second bedroom on this level also features its own full ensuite for ultimate comfort and privacy. Located minutes from Sahali shopping, RIH, and TRU. Pets and rentals are welcome. All measurements approximate. (id:26472)
Royal LePage Kamloops Realty (Seymour St)
565 Mccurrach Place
Kamloops, British Columbia
Experience the best of riverfront living in one of Westsyde’s most desirable neighborhoods. This stunning 3,200 sq. ft. home blends comfort, style, and efficiency with thoughtful design inside and out. The main floor features 2 bedrooms plus a den, highlighted by hardwood flooring throughout. The spacious primary suite captures river views and includes a spa-inspired ensuite with a custom tiled shower, corner soaker tub, heated floors, and a walk-in closet. The gourmet kitchen is a chef’s dream, boasting a 40” designer gas range with dual ovens, a full-size fridge/freezer, and updated finishes. Custom cabinetry extends into the dining, living, and laundry rooms, adding both elegance and functionality. Step out onto the expansive deck, complete with a natural gas outlet, and enjoy the privacy of your fully fenced yard. This home features a solar system that has surpassed net-zero energy for the past two years, along with a high-efficiency furnace, hot water on demand, and HRV system for year-round comfort. The 3-car garage includes two 220V outlets, ideal for EV charging or workshop use. Downstairs, the fully finished basement is built for entertaining, offering a spacious media room with wet bar, a full bathroom, additional bedroom, exercise room, and generous storage. With its own separate entry, this level also provides excellent potential for an in-law suite. This exceptional property combines riverfront tranquility with modern luxury and sustainability—truly a rare find. (id:26472)
Stonehaus Realty Corp
6657 Como Street
Grand Forks, British Columbia
Affordable move-in ready home in Grand Forks on a fully fenced quarter acre lot. This charming property features extensive updates including a new roof, remodeled kitchen with stainless steel appliances and dishwasher, brand new heat pump, updated plumbing, lighting, walls, flooring, and drywall. The second bedroom offers a unique sliding barn door providing access to the basement and laundry area. Additional updates include a new front door and windows. The basement provides organized, unfinished space ready for your ideas. With major systems updated and a low-maintenance lot, this home is an excellent starter option with exceptional value. Call your Local Real Estate Agent today! (id:26472)
Grand Forks Realty Ltd
306 & 310 Lake Avenue
Silverton, British Columbia
Visit REALTOR website for additional information. Incredible Opportunity in Silverton! Just 3 blocks from stunning Slocan Lake, this unique property spans two large lots on Lake Avenue and offers endless potential for business, rental income, or both. The highlight? A 6-bay storage unit, with each bay featuring individual locks and doors—perfect for generating income through storage rentals. The massive 40x40 garage is ideal for a mechanic’s workshop, tool/equipment rental hub, or other small business ventures that Silverton is currently missing. The two-level home is currently under renovation and could serve as a primary residence, long-term rental, or staff accommodation while you build your business. Out back, enjoy a private yard. Creativity could produce a fantastic live/work setup or high-yield rental investment! Awesome investment package! (id:26472)
Pg Direct Realty Ltd.
9716 Thompson Road
Summerland, British Columbia
Welcome to 9716 Thompson Road! This fully updated entry-level rancher home offers 3 beds and 2 baths with stunning mountain views. The main floor features an open-concept living area with hardwood floors and large windows that bring in loads of natural light. The updated kitchen boasts a large island, perfect for hosting family and friends. The primary bedroom has French doors opening to a cozy patio for morning coffees. Outside, enjoy a large covered deck off the kitchen and a spacious yard for the kids to play! There is a detached garage, 2 storage sheds and a long driveway suitable for RV parking and all the toys! Major updates completed: 10-year-old roof, newer Hardie board siding and windows, and four ductless heat pumps throughout the home for efficient comfort! This home is move in ready and waiting for its new owners! (id:26472)
RE/MAX Penticton Realty
1376 Mine Hill Drive
Kelowna, British Columbia
Here's a Black Mountain Home your family will love, complete with a large low-maintenance yard! This spacious 4-bedroom, 3-bathroom home spans approx. 3,372 sqft, offering a flexible layout with 2 office/den spaces and a massive rec room on the lower level. The home features large windows throughout, filling the space with natural light, and vaulted ceilings that enhance the open feel. Enjoy the bright kitchen with stainless steel appliances, a walk-in pantry, and a beautiful quartz island with seating. The oversized double car garage provides plenty of storage. Outside, the large yard boasts stunning lake and valley views, with space for a pool or hot tub. The main-floor primary suite has a luxurious ensuite and access to the upper deck. Just minutes from Black Mountain Golf Course, restaurants, and shopping, this home offers the perfect balance of convenience and privacy. (id:26472)
RE/MAX Kelowna
3409 Lakeshore Road Unit# 507
Kelowna, British Columbia
WOW! Now this is the epitome of condo living at Caban, in Kelowna’s Lower Mission, directly across from Gyro Beach. This spacious 992 sq ft 2-bedroom, 2-bathroom 5th-floor corner condo feature 9’6” ceilings, an abundance of oversized windows bringing in both natural light and the sweeping views. The kitchen is perfect for the at-home chef - porcelain slab backsplash, quartz countertops, handmade cabinetry from Italy, and professional-grade JennAir appliances including a six-burner gas range, wall oven, built-in microwave, integrated fridge and dishwasher, spacious island and plenty of pantry and counter space. The open-concept floorplan takes advantage of the impressive views. Bathrooms feature under-mounted motion sensors, heated porcelain tiles and ample storage. Enjoy sunsets & the gorgeous lake view from your private patio. Caban offers the vacation lifestyle right at home. With a 2,000 sqft fitness centre, Himalayan salt sauna, infinity lap pool, hot tub and cabanas with fire tables, this is the ultimate resort-like setting, right at home. Effortless living continues, with the beach right across the street, and restaurants, cafes and shops steps away. (id:26472)
RE/MAX Kelowna
2227 Allshouse Road
Summit Lake, British Columbia
Your Summit Lake retreat awaits, only 10 minutes from Nakusp. Set on 3.6 acres surrounded by Crown Land, this 2,000+ sqft home offers 4 bedrooms, 3 baths (2 ensuites), and a walkout basement with endless potential. Inside, a bright open layout flows to an 850 sq ft deck-perfect for entertaining, relaxing, or taking in the morning sun. Over 200k invested into recent renovations which showcase a new kitchen, flooring, deck, railings, lighting, plumbing, electrical, hot water tank and fresh finishes, while the bold black-and-wood exterior, new garage doors, and stamped concrete entry create a modern mountain vibe. With year-round recreation at your doorstep - fishing, skiing, and exploring - you'll find the perfect balance of adventure and tranquility here. Call Now before this gem is gone! (id:26472)
RE/MAX City Realty
2404 Bella Coola Court
Kamloops, British Columbia
The first thing you will see when you walk through the front door is the unobstructed breathtaking views. This solid built 4 bedrm 3 bath home is a gem, nice open design with moderate size bedrooms and suite potential make this an investors or first time home buyers dream. New carpets Sept 12, 2025, vaulted ceilings, panoramic views, fresh paint down, media room wired for surround sound, daylight basement w/ wet bar, large deck for entertaining or simply soaking up the tranquility. Almost 3000 sq ft of living space in this rancher home w/basement located in a highly rated cul de sac in Juniper. A large fenced back yard to design your oasis. Lots of playground space, garden potential, and possibly even an inground pool which buyers must confirm with the city. Sound proofed basement has separate entrance and could easily become a self contained suite. Walking distance to the elementary school and a short distance from the bike ranch, dog park and corner store. This is a pet friendly home, and fairly easy to show. Call to book your appt today. (id:26472)
RE/MAX Real Estate (Kamloops)
50 Hillside Drive Lot# 169
Vernon, British Columbia
Great lot to build your dream home or a small cabin for those weekends away from it all, in Westshore Estates! There is a view of the lake at top of the lot if you're looking to have a great view. The lot has a gentle slope with power and water located at the lot line; all you need to finalize is adding in the septic field. There is the added convenience of the lot having a second access at the back of the property. Westshore Estates is a lovely family community with a basketball court nearby and just off Westside Rd, with an equal 40-minute distance to both Kelowna and Vernon. This lot is perfect for someone looking for a quiet, rural lifestyle and looking to enjoy the great outdoors, including hiking trails and Fintry Provincial Park! (id:26472)
Engel & Volkers Okanagan
355 Mccarren Avenue
Kelowna, British Columbia
Thoughtfully arranged for multigenerational or shared living, this 4 bed, 3 bath home in Kettle Valley offers flexibility, privacy, and recent updates throughout. The main level features 9’ ceilings, a bright open layout, and a large front deck with lake views, gas hookup, and retractable awning. The kitchen has refinished cabinets, island seating, stainless steel appliances, and a built-in desk. The spacious primary bedroom includes a walk-through closet and ensuite with updated lighting. A second bedroom, full bath, and mudroom with laundry complete the upper floor. The lower level—with separate entry—offers 2 bedrooms, a full bath, and a spacious living area with wet bar, its own laundry, and gas fireplace. The yard is fully enclosed, leveled, and landscaped with a stone patio and pergola. Located steps from parks, trails, Chute Lake Elementary, and village shops. Quick possession available. Garage includes workbench and storage. 4 parking spots + street parking. (id:26472)
RE/MAX Kelowna
238 Leon Avenue Unit# 2107
Kelowna, British Columbia
Waterstreet by the Park is an iconic new centerpiece in downtown Kelowna, inspired by the young son of developer Anthony Beyrouti, designed to foster community, beauty, and long-term value. This pet friendly 3-bed + den home spans approx. 1400sqft and offers panoramic views of Okanagan Lake, a wrap-around balcony, second balcony, and unobstructed views throughout. You’ll love the light designer colour scheme, open-concept layout, and gourmet kitchen with gas range, wall oven, paneled fridge/freezer, and wine fridge. The primary bedroom includes balcony access, walk-thru closet, and ensuite with double vanity, soaker tub, and separate shower. Two additional bedrooms are on the opposite end, one with a private balcony. Building amenities include pool, hot tubs, fully-equipped gym, yoga/spin room, sauna, theatre, co-working space, putting green, and more. Live in the heart of downtown steps to beaches, restaurants, and shops. Waterstreet by the Park offers the coveted Kelowna lifestyle of leisure and luxury. (id:26472)
RE/MAX Kelowna
3462 Hilltown Close
Kelowna, British Columbia
Brand-new, custom home in McKinley Beach’s sought-after second phase, located at the end of a quiet cul-de-sac and just steps from the new amenity centre. This 5-bedroom, 5-bathroom home includes a legal 1-bedroom suite with separate entrance, parking, patio, electrical meter, and extra soundproofing; ideal for multigenerational living or rental income. The bright main floor features hardwood throughout, soaring ceilings, a 3-sided electric fireplace, upgraded lighting, a chef’s kitchen with quartz counters and walk-in pantry, and access to a gas BBQ hookup on the deck. A dedicated office adds convenience for work-from-home lifestyles. Upstairs offers 3 bedrooms, including a luxurious primary with heated floors, freestanding tub, and dual rain shower. The walkout lower level is designed for both entertainment and functionality and includes 9’ ceilings, a rec room with fireplace, wet bar, guest bed/bath, and a pre-wired patio for a hot tub. Additional highlights: zoned HVAC with HRV and central humidifier, Navien on-demand water, central vacuum, security system with cameras, auto lighting in 3 baths, 8’ doors, security system and a fully irrigated, low-maintenance yard. Across from the McKinley Beach Amenity Centre with indoor pool, gym, tennis courts, and just a short walk to the lake, beach, marina, and future winery. Embrace elevated living in this thoughtfully designed, move-in ready home in one of Kelowna’s most vibrant lakefront communities. (id:26472)
RE/MAX Kelowna
705 Boat Launch Way Lot# 37
Galena Bay, British Columbia
Serviced lot in Galena Shores, just steps from the lake. This mostly level property features a mix of mature trees, brush, and a small clearing—ideal for creating a private cottage retreat. The lot is fully serviced with CSRD managed water ($254/year), community sewer, and underground power at the lot line. A designated lake access path lies directly across the road (see video and photos), with the boat launch just a stone’s throw away. No GST and no building timeline make this an easy holding investment or build-ready opportunity. Minimum home size is 1,250 sq. ft. (including covered deck). Strata fees are $156/month and cover sewer, snow clearing, road maintenance, contingency contribution, boat launch, and a nearby community building with washroom, shower, and laundry—super convenient for use before or during your build. Galena Bay and Upper Arrow Lake offer outstanding swimming, boating, and fishing, all within one of BC’s most stunning lakeside communities. (id:26472)
Landquest Realty Corp. (Interior)
3699 Capozzi Road Unit# 1308
Kelowna, British Columbia
Welcome to AQUA Waterfront Village, Kelowna’s premier waterfront community. Take advantage of Kelowna's premier boat club, AQUA Valet. This service provides secured boat storage and concierge access directly on site! VIP membership is yet another perk of owning at AQUA. Located along the sandy beach of Lake Okanagan, this South West-facing sub-penthouse features a massive patio and tons of flexibility, with stunning views of the lake and mountains. This unit has a generous 1,140 sqft of interior living space, with a massive open concept living space, plus a fantastic den/office/flex room. With high ceilings and a beautiful modern colour scheme, you will feel a sense of welcome here. Featuring a flexible split layout with 2 bedrooms and 2 bathrooms, beautiful appliances and full size laundry room, with forced air heating and cooling to keep comfortable all year around. AQUA has extensive amenities including gorgeous outdoor pool and hot tub, impressive fitness centre, co-working spaces, multiple common gathering spaces, dog wash, and more. A short stroll to shops and all amenities, and of course a stunning lakefront boardwalk and sandy beach. Incredible opportunity to take advantage of a lifestyle only AQUA can provide. Two parking stalls + secured storage! Quick possession available. (id:26472)
Sotheby's International Realty Canada
995 Shuswap River Drive
Lumby, British Columbia
Nestled on a picturesque 30-acre paradise on the Shuswap River, this remarkable riverfront property invites you to embrace your dream life. The custom-built 3-bedroom, 2-bath home offers breathtaking views of the river and surrounding mountains. Inside, spacious living areas feature soaring ceilings and abundant windows filling the space with natural light. The well-equipped kitchen boasts ample cupboards, counter space, and stunning river views, making it perfect for entertaining. The master suite includes a luxurious 5-piece en-suite bathroom and a walk-in closet, while two additional bedrooms and laundry are conveniently located on the same level. Additional amenities include a triple attached garage and a 30x40 shop with 220 wiring, insulation, heating, and a 12-foot roll-up door. The home is heated and cooled by a geothermal system, complemented by a pellet stove, and features a durable concrete tile roof. Recent plumbing upgrades have replaced the poly B. Surrounded by a tranquil, park-like setting on no-thru road, the property offers a private beach for summer activities like swimming, fishing, or tubing. Flat areas are perfect for family camping trips, while there's ample space for hiking, cross-country skiing, snowshoeing, or riding ATVs. Spend afternoons on the deck with a good book or hosting friends, enjoying the stunning views of the river and nearby golf course. Conveniently located just 25 minutes from Lumby, this home offers a perfect blend of home and nature. (id:26472)
Fair Realty
2827 Evin Road
Slocan Park, British Columbia
Visit REALTOR website for additional information. Riverfront Oasis –3.25 Acres of Beauty & Opportunity*Tucked along the Slocan River, this custom-crafted 5-bed home sits on park-like grounds w/ private beach, ponds, gardens & greenhouse. Thoughtfully built w/ cedar & natural wood, it offers potential for a studio suite or Airbnb income. Sit & relax on the wrap around deck or in the hot tub & savour the surroundings as nature passes you by. Float the river to Crescent Valley from your backyard or relax by the shore. Ideally located between Nelson & Castlegar, the work commute is easy. Public transit passes through making travel easier w/ no vehicle. Experience peace & privacy w/ breathtaking mountain views in a quiet bedroom community of Slocan Park. Close to local stores, bank & schools, this gorgeous slice of paradise is in the heart of the Slocan Valley! (id:26472)
Pg Direct Realty Ltd.


