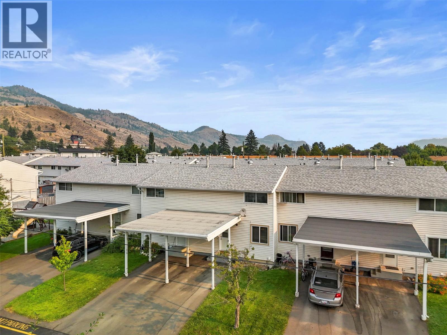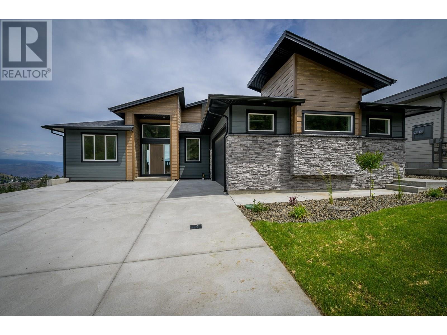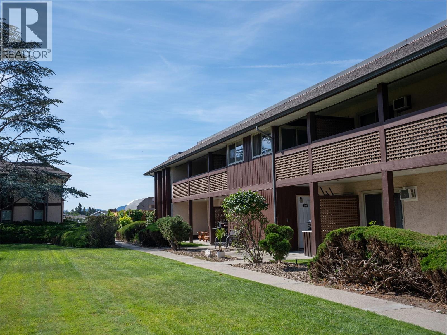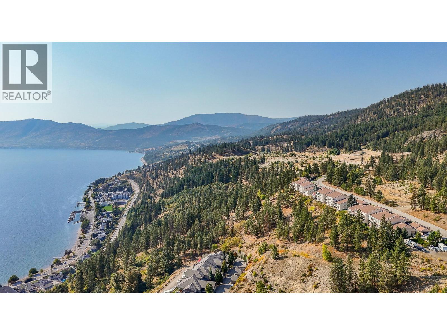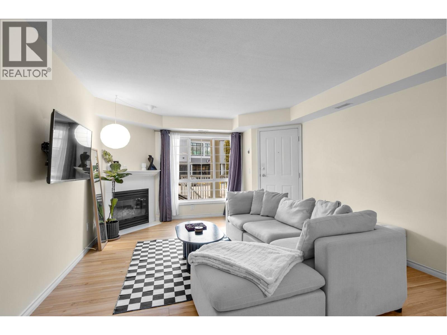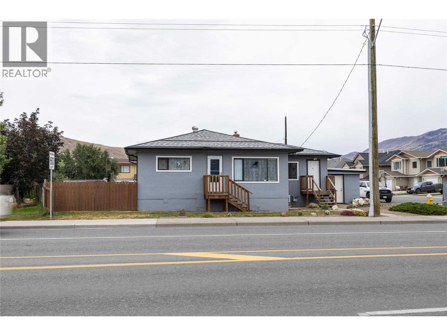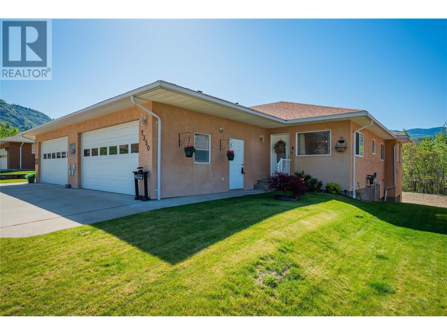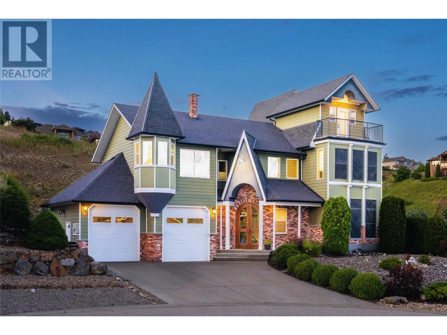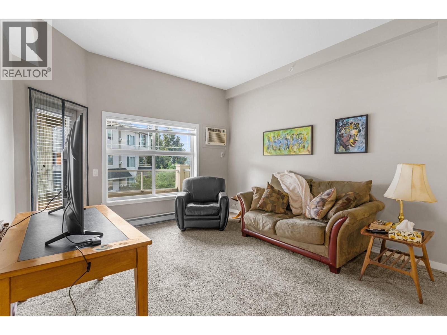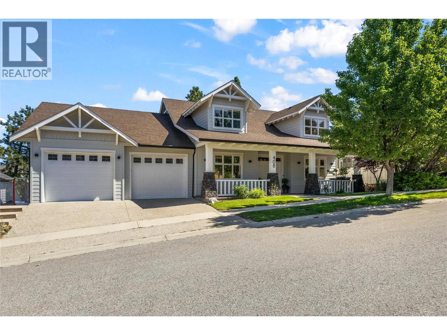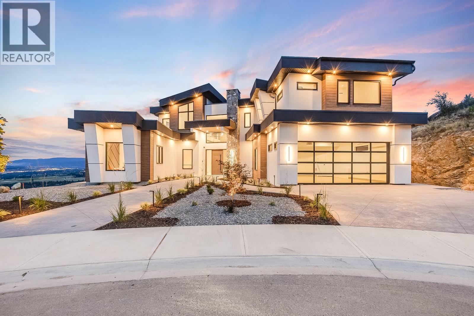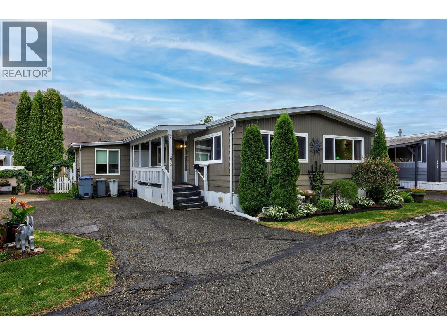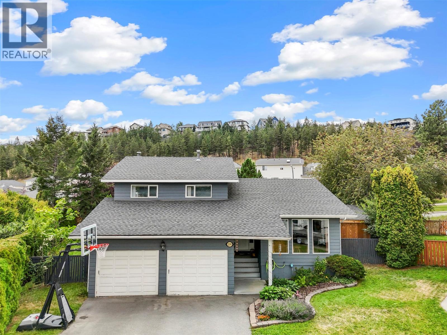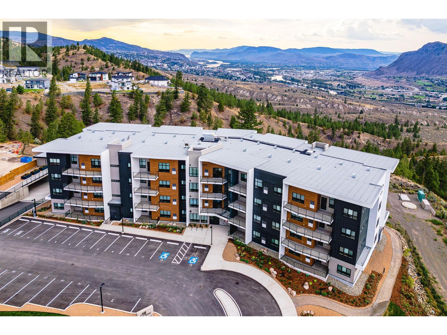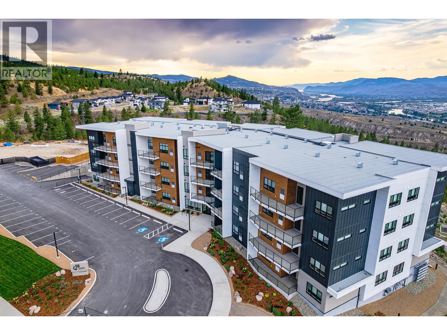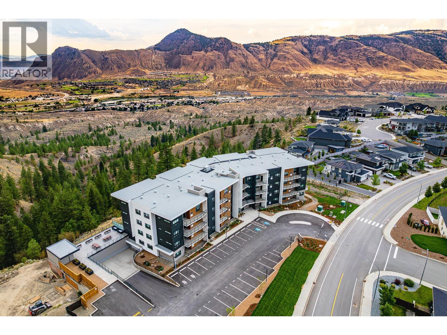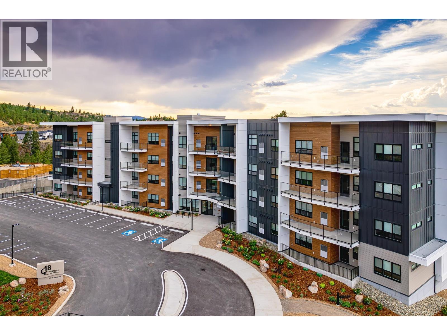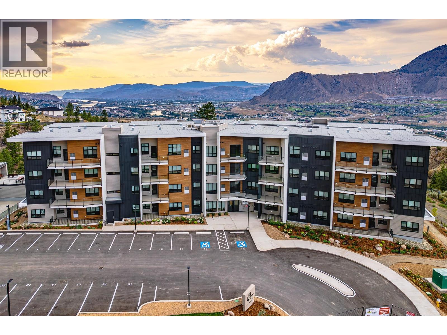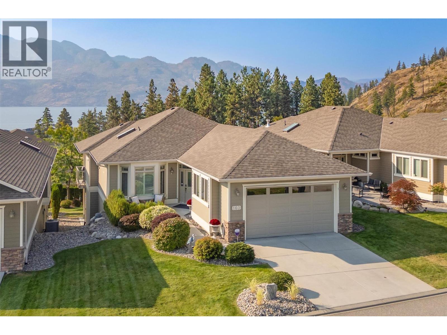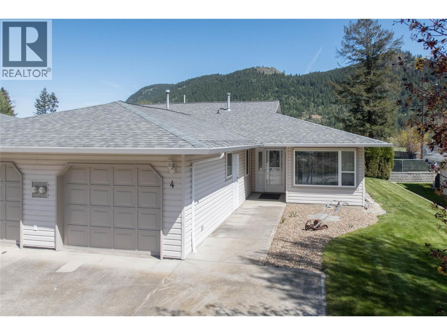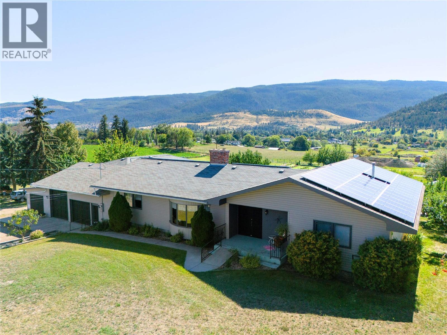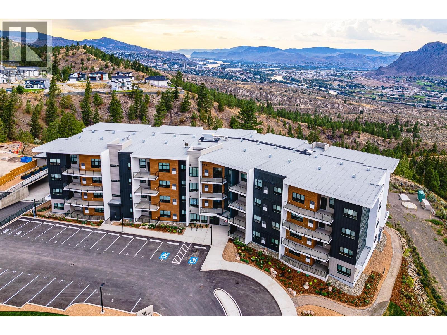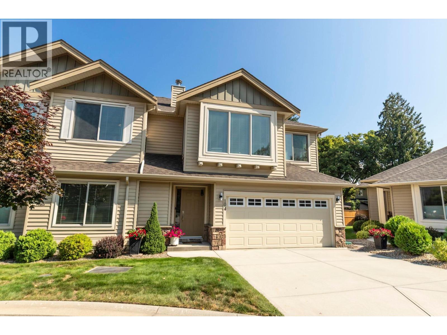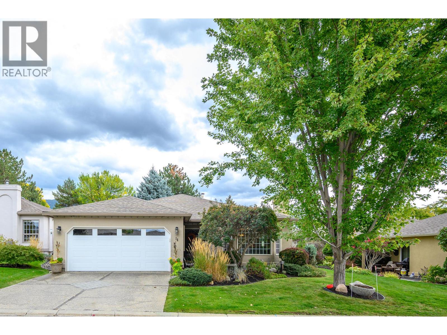Listings
2564 Sandpiper Drive Unit# 25
Kamloops, British Columbia
Welcome to this charming townhouse in beautiful Westsyde—affectionately called Bestsyde by the locals! Just a short stroll from the scenic River’s Trail, this home offers its own fenced yard, perfect for kids, pets, or relaxing on the patio. Upstairs you’ll find 3 bedrooms and a 4-piece bathroom, while the main level features a bright living room with access to the backyard, plus a dining area and functional kitchen. The basement provides plenty of potential to create a theatre room, home office, or gym to suit your lifestyle. A covered carport accommodates 2 vehicles, and the complex even includes a playground for added family fun. (id:26472)
Royal LePage Westwin Realty
2138 Linfield Drive
Kamloops, British Columbia
This expansive Aberdeen home offers breathtaking views & the opportunity to create 2 additional suites while still maintaining plenty of space for the primary living area. Step through the front door & be greeted by stunning sightlines through the large picture windows. The main floor features engineered hardwood, a spacious kitchen with stone countertops, an island & a pantry. Adjacent to the kitchen, the dining area flows seamlessly into the living room, with 14-foot ceilings & fireplace. A large, covered deck extends off the dining area. The main level includes 3 bedrooms, 4-piece bathroom & mudroom/laundry area conveniently located off the oversized 21' x 31'6"" garage. The primary suite has a walk-in closet & a luxurious ensuite with double sinks, soaker tub & a custom tile shower. Descending down, you'll find 2 additional bedrooms & another 4-piece bathroom, if suited, would remain part of the main home. A spacious family/games room is also on this floor, with all the rough-ins to easily add a suite, just install the kitchen. There's also a separate bedroom, a 4-piece bathroom & a dedicated laundry space. One more level down, you'll find 2 more bedrooms, a large rec room with rough-in plumbing for a wet bar, 4-piece bathroom & laundry closet. Each floor has its own separate entrance, 10-foot ceilings & a covered patio. One of the potential suites could be legal (buyers should verify with the City of Kamloops. (id:26472)
Century 21 Assurance Realty Ltd.
3140 Wilson Street Unit# 315
Penticton, British Columbia
Welcome to Tiffany Gardens! This fully renovated wheelchair accessible two-bedroom suite has been upgraded in every way, starting with new plumbing and new pot lights throughout. The kitchen is completely new, featuring beautiful quartz countertops, white cabinetry, and extensive additional cupboards and counter space in the storage room off the kitchen, perfect for a Butler's pantry. The upgrades continue with new baseboards, new closets, new interior and exterior doors, new windows, and new bathroom fixtures and new wall unit 6000 BTU air conditioner. You'll also find recessed pot lights throughout the unit, and both the bathroom and kitchen have been completely redone including all new appliances. Propane BBQ is also included! This unit truly has to be seen to be appreciated. It's conveniently and quietly located next to a large green space in building number 3, and your designated parking spot is just off the end of the footpath. (id:26472)
Royal LePage Locations West
4450 Ponderosa Drive Unit# 105
Peachland, British Columbia
TWO-LEVEL TOWNHOME WITH SWEEPING LAKE VIEWS! Welcome to this spacious 3-bedroom, 3-bathroom home in Chateaux on the Green, where the stunning lake views can be enjoyed from both levels as well as the covered deck. The unique two-level layout offers plenty of room to spread out, featuring a bright living area with a gas fireplace. The kitchen and bathrooms are original, providing the perfect opportunity for you to bring your own style and upgrades. Upstairs, the primary bedroom includes its own ensuite, while the second bedroom offers flexible space for guests, an office, or hobbies. Step outside to a covered deck—the perfect spot to enjoy your morning coffee or unwind with a glass of wine while taking in the view. This home also includes covered parking, a separate storage room (ideal for golf clubs, with a new 9-hole course coming soon just across the street), in-unit laundry, and ample visitor and RV parking. With no age restrictions, pet-friendly bylaws, and 30-day minimum rentals allowed, this is an excellent opportunity to enjoy the Okanagan lifestyle at an attractive price point. (id:26472)
Parker Real Estate
2350 Stillingfleet Road Unit# 114
Kelowna, British Columbia
No Property Transfer Tax! Welcome to this large and welcoming condominium, located adjacent to Guisachan Village! Spreading over 1,107 square feet, this two bedroom and two bathroom home has space to spare. The living space features a cozy gas fireplace, and central heating and air conditioning. With a private exterior entrance (no elevators necessary!) this home is perfect for dog lovers, or just anyone who values the convenience of semi-townhome living. Location is everything, and this property is literally steps from Guisachan Village, which features nearly every shop and service you could ask for - Lakeside Pharmacy, Starbucks, Cod Fathers, liquor store, grocery, bakery and more. Multiple transit routes and parks nearby. Enjoy summers lounging by the pool and hot tub! Secure underground parking and a storage unit provide added practicality. Two cats or one dog allowed. Book your showing today! (id:26472)
Sotheby's International Realty Canada
1496 Tranquille Road
Kamloops, British Columbia
Welcome to this updated bungalow on a spacious corner lot in the heart of Brocklehurst. Sitting on over 8,100 sq ft, this property offers comfortable living today with excellent potential for the future. Inside you will find a bright and functional main floor featuring a recently renovated kitchen, fresh paint, and upgraded hot water tank and furnace for peace of mind. The home has been thoughtfully cared for and provides a warm and inviting space that is ready to enjoy. Downstairs the basement is mostly unfinished and ready for your ideas. Whether you envision a suite, a recreation area, or simply extra storage, the space provides flexibility for your needs. Outside a well-tended garden and generous yard make this property shine. The corner lot location provides privacy, great curb appeal, and excellent parking options. With RM-3 zoning this property also carries significant long-term upside, making it a smart choice for investors, builders, or buyers who want both present-day comfort and future opportunity. Conveniently located near schools, transit, shopping, and North Shore amenities, this home balances lifestyle, location, and investment potential. (id:26472)
RE/MAX Real Estate (Kamloops)
Royal LePage Westwin Realty
7350 Crema Drive
Trail, British Columbia
Welcome to Waneta Village and the easy life of Strata living, where the lawns and snow removal are done for you! This duplex 2500 sqft home is very well layed out, starting with a double garage, with plenty of room for 2 vehicles and storage. You could easily live on just the main floor with the open concept of dining, kitchen and living room. There are two full renovated bathrooms, plus it boasts two nice sized bedrooms and a large den/office. The washer and dryer were plumbed upstairs for convenience, but could easily be put back downstairs or moved to a different location. Enjoy the beautiful gas fireplace in the colder months and the large private covered deck in the warmer months. The best part of the deck and lower patio area is the privacy, with its mountain views. The walkout basement is 1246 sqft and is just waiting for your finishing ideas. If you are wanting to downsize, this duplex is perfect. You could leave it as is or make more living space. Don't wait too long, book a viewing today! (id:26472)
RE/MAX All Pro Realty
1011 Foothills Court
Vernon, British Columbia
Not your average home, this spectacular three-level property blends whimsical architectural details with high-end finishes, resulting in a character-rich estate that draws attention in all the good ways. Upon first glance, your eyes will be drawn to the extraordinary rooflines, turret and gorgeous front door. Inside, an impressive entryway welcomes you with a grand staircase and soaring ceilings overhead. Gleaming hardwood flooring underfoot is complemented by custom trim work and arched entryways. A traditional layout spans throughout the main floor, from the kitchen with extensive cabinetry and countertop space, to the adjacent dining and family rooms. A formal main floor living room contains a handsome gas fireplace and feature windows overlooking breathtaking views. Further there is a powder room and office space. Above the main level, the second floor contains laundry and all three bedrooms, including the primary suite. Complete with a large walk-in closet, charming turret nook with lake views and ensuite bathroom with soaker tub, an ideal end-of-day retreat. A bonus family room on this floor offers the space and opportunity for a multitude of uses. Access the covered balcony, overlooking incredible panoramic views. Finally, a loft area for yoga or studio space with a second patio. Outside, a private and spacious yard has been thoughtfully landscaped with attractive stonework and a generously sized patio. Contact us today to book your showing for this special property. (id:26472)
RE/MAX Vernon Salt Fowler
515 Houghton Road Unit# 311
Kelowna, British Columbia
Top-Floor 2-Bed, 2-Bath Condo in Prime Location – Welcome to Magnolia Gardens! Welcome home to this beautifully appointed top-floor 2-bedroom, 2-bathroom condo, ideally located just steps from shopping, dining, and public transit. The spacious primary suite features a large ensuite complete with a relaxing soaker tub and a walk-in glass shower. The kitchen offers ample storage space and opens seamlessly to the living area—perfect for entertaining guests or enjoying a quiet evening in. Step outside onto your large, private patio and take in the Okanagan summers in your own peaceful retreat. Located in the sought-after Magnolia Gardens complex, this well-maintained building offers excellent amenities including a fully equipped gym, a welcoming clubhouse, and a social room—ideal for gatherings or casual relaxation. (id:26472)
Royal LePage Kelowna
408 Quilchena Crescent
Kelowna, British Columbia
Beautifully renovated family home with lake view in Kettle Valley. A bright airy kitchen with large island, stainless steel Jenn Air appliances, modern cabinetry, and a large pantry. Enjoy lake views from the kitchen, dining and living room with updated fireplace and floor to ceiling windows. Step out on to the covered patio with outdoor dining space as well as a spot to lounge and enjoy the sunset. A large primary suite with walk in closet and full ensuite featuring glass shower, double sinks and a soaker tub overlooking the lake. 2 additional bedrooms with built in closet organizers(these rooms could easily be used as an office, a formal dining room, play room endless options), a renovated bathroom with double sinks and tub/shower. The redesigned laundry/mudroom with access to the double car garage completes the main floor. The lower level opens on to the private fenced back yard. The bright oversized family room, a theatre room, a Rec room as well as 2 great sized bedrooms and a full bathroom make this the perfect basement for families or guests to enjoy. Flat grass space, a lower level for the trampoline and play structures and a second deck with hot tub and glass railings. Can’t beat the location walk to Chute Lake Elementary, Kettle Valley shops, and Quilchena park. (id:26472)
RE/MAX Kelowna
1122 Pearcy Court
Kelowna, British Columbia
Perched at the end of a peaceful cul-de-sac in Upper Mission, this brand-new ~5,300 sq. ft. masterpiece delivers luxury without compromise. Designed for executives, professionals, and families who expect the best, no expense has been spared - right down to the last tile. From the second you arrive, you'll be impressed. The lot was chosen for this home due to it's massive views and proximity to nature - you only have one neighbour, and nature on the other side! This home beckons you to step inside. A stunning two story double sided fireplace sets the stage for luxury. The expansive views are framed by walls of windows that let natural light flow throughout. Top-of-the-line finishings flow seamlessly through every room, from the chef’s kitchen with butler’s pantry to the walkout basement with a sleek wet bar. Start your day with the high end built in espresso machine, and end it with a glass of wine form the floor to ceiling custom wine cooler while you step onto your massive patio and watch the whole city below. A pool-sized yard invites visions of summer entertaining. The best part? The lot is large enough to have a private pool and still have grass for kids or dogs to play! A legal suite offers flexibility for guests or income, and with five bedrooms and a den and six bathrooms, everyone has their own space. The garage, driveway, and walkway are roughed in for heat too, meaning this home truely has it all! Step inside to 1122 Pearcy - you may never want to step back out. (id:26472)
Vantage West Realty Inc.
2400 Oakdale Way Unit# 236
Kamloops, British Columbia
(OPEN HOUSE SUNDAY OCTOBER 5th 11-1PM) Beautifully maintained 1,279 sq. ft. 2-bedroom, 2-bath home in one of Kamloops’ most desirable parks, ideally located in Westsyde close to schools, parks, shopping, and transit. This move-in ready property offers a bright, open-concept layout with a spacious living room and large kitchen featuring an updated tile backsplash, generous counter space, and newer appliances including dishwasher, stove, washer/dryer. The primary suite offers a private ensuite and direct access to a covered deck, perfect for morning coffee or evening relaxation. A second bedroom and full bath provide space for guests or hobbies. There is a separate dining area with plenty of space for family gatherings. There is a separate nook area off the kitchen which could be used as an office space or additional eating area. There are peaceful park-like views from the living room, so much greenery! Enjoy excellent outdoor living with a covered deck, garden area. There is an insulated storage room off the front deck with shelving, along with another storage shed - lots of storage. Recent updates include blinds and a newer hot water tank. Parking for two vehicles. There is a common room on the property for events etc. Pets are permitted with park approval. A perfect choice for downsizing or anyone seeking comfort and convenience in a welcoming community. (id:26472)
Exp Realty (Kamloops)
2295 Macintyre Place
Kamloops, British Columbia
Welcome to 2295 Macintyre! This beautiful lower Aberdeen family home is in a quiet cul de sac and is in a fantastic location close to schools, parks, transit and shopping. On the main floor you'll find an open, comfortable living room, kitchen with SS appliances, an island with wine fridge and cozy dining area. A large family room with gas fireplace is just steps away and accesses a 300 sq ft covered deck and the spacious back yard, a convenient laundry room and 2pc bathroom. Upstairs, the primary bedroom features a 3 pc ensuite and good size walk in closet. Rounding out the upper floor are two more bedrooms for kids or home office space and a full 4 pc bath. In the partially finished basement, a super fun jungle gym area, a home gym and a tonne of storage space add considerable square footage to the property. Head outside and step into an amazing full cedar sauna for relaxing rejuvenation, graze through the raised garden beds or spend time with loved ones, there's plenty of room for family activities and games. Steps from an extensive trail network for hiking, biking and recreation. Updates include a 200 amp service and New H/W tank (2024). Call for more details! (id:26472)
Brendan Shaw Real Estate Ltd.
1844 Qu'appelle Boulevard Unit# 102
Kamloops, British Columbia
*Show Suite* Welcome to Q Eighteen in Juniper West. Building One is now available for sale and occupancy, featuring 39 luxurious condos across four levels. With breathtaking views, modern comforts, and thoughtful amenities such as a common room with pool table and sitting area, outdoor patio complete with tables and benches, on-site gym, bike storage, above-ground parking (1 bedroom suites) and under-ground parking (2+ bedroom suites). Unit 102 boasts two bedrooms and two bathrooms with 1,196sqft and views of the adjacent neighbourhood and Juniper hills. Features to note are the 'Willow' Kitchen Colour Scheme, Vinyl Flooring and a Samsung Appliance Package. Don’t miss this opportunity to secure your place in this exceptional development. Please contact for full buyer’s package and unit availability. (id:26472)
Exp Realty (Kamloops)
1844 Qu'appelle Boulevard Unit# 206
Kamloops, British Columbia
Welcome to Q Eighteen in Juniper West. Building One is now available for sale and occupancy, featuring 39 luxurious condos across four levels. With breathtaking views, modern comforts, and thoughtful amenities such as a common room with pool table and sitting area, on-site gym, bike storage, above-ground parking (1 bedroom suites) and under-ground parking (2+ bedroom suites). Unit 206 includes two bedrooms plus den, and two bathrooms across 1,195sqft with views to the North / North West including Mt Paul, Kamloops Valley and surrounding hillside. Features to note are the 'Willow' Kitchen Colour Scheme, Vinyl flooring and Samsung Appliance Package. Don’t miss this opportunity to secure your place in this exceptional development. Please contact for full buyer’s package and unit availability. (id:26472)
Exp Realty (Kamloops)
1844 Qu'appelle Boulevard Unit# 103
Kamloops, British Columbia
Welcome to Q Eighteen in Juniper West. Building One is now available for sale and occupancy, featuring 39 luxurious condos across four levels. With breathtaking views, modern comforts, and thoughtful amenities such as a common room with pool table and sitting area, on-site gym, bike storage, above-ground parking (1 bedroom suites) and under-ground parking (2+ bedroom suites). Unit 103 boasts two bedrooms and two bathrooms across 1,207sqft plus this suite has one of the bigger patio areas spanning approximately +500sqft overlooking the Kamloops Valley and surrounding hills. Features to note are the 'Classic' Kitchen Colour Scheme, Vinyl Flooring and Samsung Appliance Package. Don’t miss this opportunity to secure your place in this exceptional development. Please contact for full buyer’s package and unit availability. (id:26472)
Exp Realty (Kamloops)
1844 Qu'appelle Boulevard Unit# 308
Kamloops, British Columbia
Welcome to Q Eighteen in Juniper West. Building One is now available for sale and occupancy, featuring 39 luxurious condos across four levels. With breathtaking views, modern comforts, and thoughtful amenities such as a common room with pool table and sitting area, on-site gym, bike storage, above-ground parking (1 bedroom suites) and under-ground parking (2+ bedroom suites). Unit 308 boasts three bedrooms and two bathrooms across 1,429sqft with views of the Juniper neighbourhood and adjacent hillside. Features to note are the 'Classic' Kitchen Colour Scheme, Vinyl flooring and Samsung Appliance Package. Please note, unit photos are of Unit 408; kitchen appliances are the same for 308 but 308 has vinyl flooring unlike laminate that is shown. Don’t miss this opportunity to secure your place in this exceptional development. Please contact for full buyer’s package and unit availability. (id:26472)
Exp Realty (Kamloops)
1844 Qu'appelle Boulevard Unit# 410
Kamloops, British Columbia
Welcome to Q Eighteen in Juniper West. Building One is now available for sale and occupancy, featuring 39 luxurious condos across four levels. With breathtaking views, modern comforts, and thoughtful amenities such as a common room with pool table and sitting area, on-site gym, bike storage, above-ground parking (1 bedroom suites) and under-ground parking (2+ bedroom suites). Unit 410 is the LAST ONE BEDROOM SUITE in this building and boasts an open layout across 671sqft with views of Juniper Ridge and surrounding hillside. Features to note are the 'Willow' Kitchen Colour Scheme, Vinyl flooring and Samsung Appliance Package with an Over-The-Range microwave. Don’t miss this opportunity to secure your place in this exceptional development. Please contact for full buyer’s package and unit availability. (id:26472)
Exp Realty (Kamloops)
4035 Gellatly Road Unit# 160
West Kelowna, British Columbia
Welcome home to West Kelowna’s most desirable 55+ gated community. This beautifully maintained 3-bedroom, 3-bathroom rancher, walk-out home offers beautiful lake views, $80K in stunning upgrades, and a layout designed for easy, relaxed living. The open-concept main floor is filled with natural light, vaulted ceilings and features a living room with a gas fireplace and dining area that flows onto a large deck—perfect for morning coffee or evening sunsets over the lake. The kitchen shines with quartz countertops, high-end stainless steel appliances and lighting with plenty of space for cooking and entertaining. The main floor also includes a peaceful primary suite, with lakeviews to start your day, a spa-like ensuite bath, a second bedroom for guests, large laundry room and a generous den or office space. Downstairs, you’ll find a spacious, bright and welcoming family room, a third bedroom, full bathroom, a versatile flex space for a gym, craft room, and abundant storage. The walkout patio leads to a grassy area, ideal for pets or enjoying the outdoors. This friendly, gated community offers a safe and quiet setting while keeping you close to local walking trails in the canyon, beaches, marina/yacht club, wineries, golf courses, shopping, and a short walk to the lake. Residents of Canyon Ridge enjoy access to a clubhouse with a lounge, banquet room, and library. Low strata fees, 1 small dog or cat (up to 15"" at the shoulder) allowed. Book your viewing to enjoy in person. (id:26472)
Royal LePage Kelowna
2675 Pine Avenue Unit# 4
Lumby, British Columbia
Welcome to Unit #4 at The Villas – where comfort meets contemporary style. This gorgeous level entry ranch-style, 1/2 Duplex, home with a full basement has undergone numerous updates in recent years, offering modern elegance and comfort throughout. The main floor showcases a stunning new kitchen with sleek cabinetry, beautiful quartzite countertops, new backsplash and stainless steel appliances. Fresh flooring and paint have been added throughout the main floor, along with stylish new light fixtures that bring a fresh, contemporary vibe. The lower level boasts new flooring in the spacious rec room and a gas fireplace, perfect for relaxation or entertainment. The furnace was replaced just 2 years ago, and the washer and dryer are newer as well. On the main floor you’ll love the door that opens from the living room onto the covered patio, ideal for unwinding or entertaining while enjoying stunning views of Saddle Mountain. Situated across from a peaceful green space, this home offers a picturesque setting, complete with a small pond surrounded by lush perennials. Just outside the complex entrance a park awaits, and nearby walking paths lead you into the heart of town, where you’ll find a variety of amenities. Relax and let someone else handle the lawncare, while you enjoy this beautiful, low-maintenance lifestyle. Pet lovers will appreciate the allowance for one dog (up to 14"" at the withers) OR one cat. 55+ community. QUICK POSSESSION ON THIS BEAUTY!!! (id:26472)
RE/MAX Vernon
10108 Venables Drive
Coldstream, British Columbia
Live the Rural Dream in Coldstream! Situated on a tranquil 3.5-acre lot at the end of Venables Drive, this expansive 6,000 square foot residence offers 6 bedrooms and 6 full baths. RARE- 2 rental suites with separate entries, perfect for long & short term rental or multi-generational living. New flooring in suite and upstairs. 3 Bay AND 2 Bay attached garage (1,830 sq ft) providing massive space for vehicles & hobbies. Outdoor enthusiasts will love the high-yield garden with rich soil, 26 fruit trees of 9 different varieties, and a charming chicken coop. The property is accessible front and back roads. The fields have row irrigation for watering. A 600 sq ft greenhouse is perfect for starting your spring seedlings. The seller has successfully sold a variety of seasonal vegetables over the past 20+ years, with a large clientele base —ideal if you’re passionate about selling, high-quality produce. A John Deere loader tractor and tools are included, along with 2 large chiller units, one a substantial 9'x9' walk-in unit in the lower garage. This eco-friendly home is equipped with a massive 92-panel solar array and a robust 400 amp electrical service (installed 8 years ago), ensuring efficiency and savings.All new Septic System coming!! With so much to offer, don’t miss the chance to own this extraordinary property that combines luxury, functionality, and natural beauty. For a detailed list of items, have your Realtor request the Inventory list. Welcome to 10108 Venables Drive! (id:26472)
3 Percent Realty Inc.
1844 Qu'appelle Boulevard Unit# 205
Kamloops, British Columbia
Welcome to Q Eighteen in Juniper West. Building One is now available for sale and occupancy, featuring 39 luxurious condos across four levels. With breathtaking views, modern comforts, and thoughtful amenities such as a common room with pool table and sitting area, on-site gym, bike storage, above-ground parking (1 bedroom suites) and under-ground parking (2+ bedroom suites). Unit 205 boasts two bedrooms and two bathrooms across 1,294sqft with views to the North / North West including Mt Paul, Kamloops Valley and surrounding hillside. Features to note are the two-tone Kitchen Colour Scheme, Laminate flooring and Samsung Appliance Package. Don’t miss this opportunity to secure your place in this exceptional development. Please contact for full buyer’s package and unit availability. (id:26472)
Exp Realty (Kamloops)
3155 Reimche Road Unit# 104
Lake Country, British Columbia
WELCOME TO WOODCREEK LANE – a warm and welcoming 55+ community where neighbours look out for one another and the location is second to none. This beautifully maintained 4 bedroom, 3 bathroom two-storey home offers over 2,200 SQ FT of bright, inviting living space designed for comfort and ease. The main level features an open layout perfect for entertaining, with a sparkling kitchen showcasing stainless steel appliances and timeless shaker cabinetry. The spacious primary suite includes his and her closets plus a 5-piece ensuite with both tub and shower. Downstairs, two additional bedrooms (one with ensuite) and a flexible office/den option, provide space for guests or hobbies. Step outside to your private, peaceful patio and enjoy an ideal spot to soak in sunny Okanagan days or enjoy quiet evenings. Life at WoodCreek Lane is all about connection: friendly waves, backyard gatherings, and a community that truly cares. The strata is exceptionally well-managed, with residents working together to keep the property tidy and serene. And the location is unbeatable - just minutes from Wood Lake and the Rail Trail for walks and bike rides, and a short drive to shopping, dining, and everyday amenities. With an attached double garage, ample storage, and evident pride of ownership throughout, this home offers simplified living without sacrificing space. Family and friends exemptions exist that would allow just 1 resident to be 55+; ask for more details from your trusted Agent. (id:26472)
Exp Realty (Kelowna)
1220 25 Avenue Unit# 14
Vernon, British Columbia
*OPEN HOUSE Sunday Oct 5 11-1pm* Welcome to Sandpiper, the highly sought-after 55+ community atop East Hill, it's the one you’ve been waiting for! Backing onto serene ponds and lush gardens, this beautifully maintained 2-bedroom, 2-bathroom rancher offers just under 1,500 sq. ft. of move-in ready living space. The home exudes warmth and sophistication, with gorgeous hardwood floors flowing throughout, elegant crown moulding, tasteful wainscoting and high-end finishings that elevate each space. Practical touches abound, including abundant storage, built-in cabinetry, and a convenient sink in the laundry room. Cozy fireplaces grace both the family room and living room, offering charm and ambiance. Entertaining is effortless: step out to the BEAUTIFUL private covered deck with low-maintenance composite decking and an existing natural gas BBQ hookup, ideal for relaxed outdoor living. The spacious primary bedroom offers a serene retreat complete with an ensuite and refined detailing throughout. Rounding out the offering is a double car garage and the low-maintenance lifestyle that Sandpiper promises. Residents also enjoy access to a pool, clubhouse, and a friendly, welcoming community. Beautifully cared for and ready to go, move in and enjoy. (id:26472)
Royal LePage Downtown Realty


