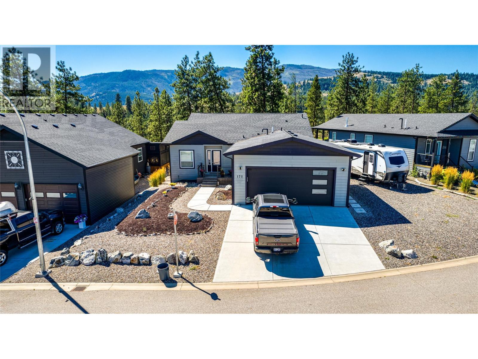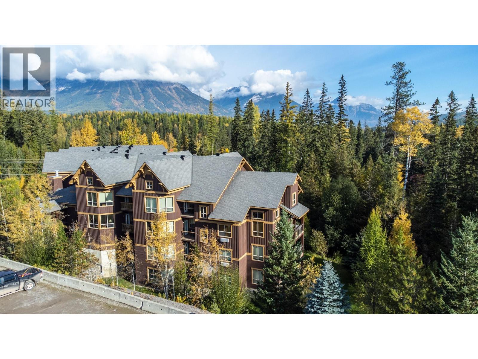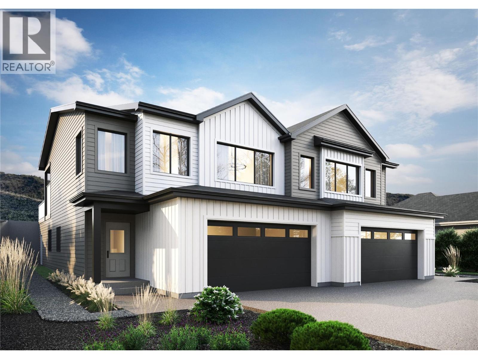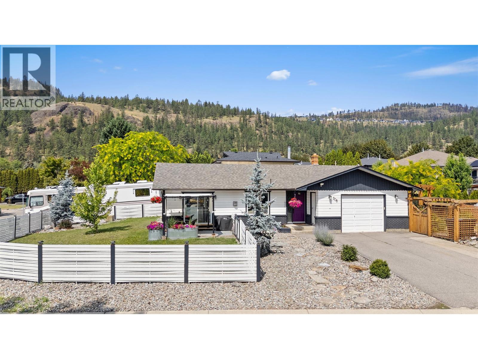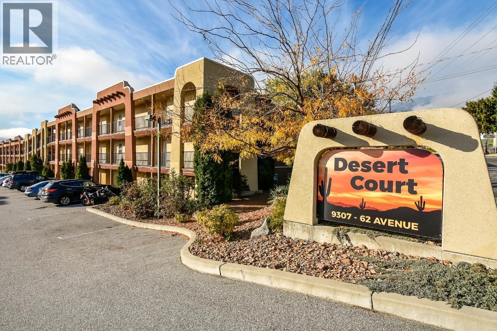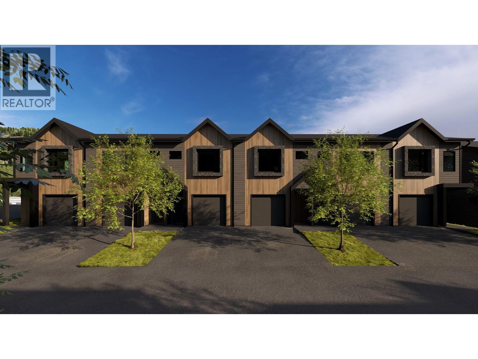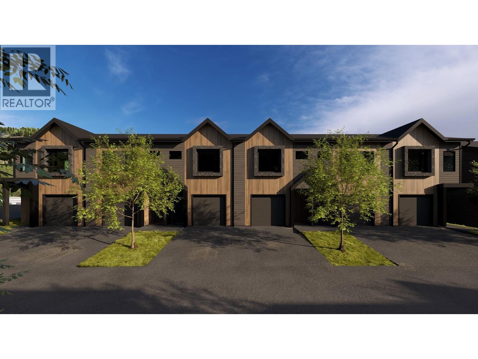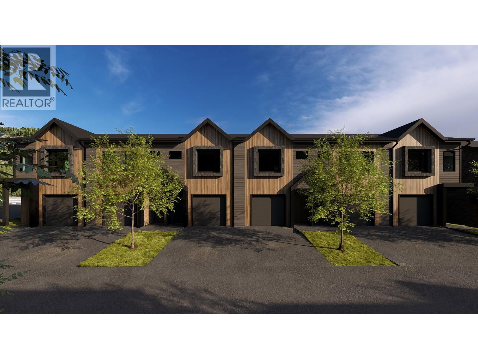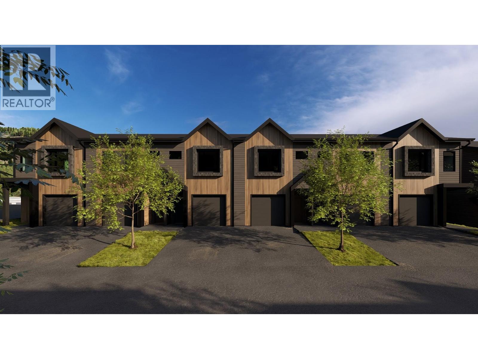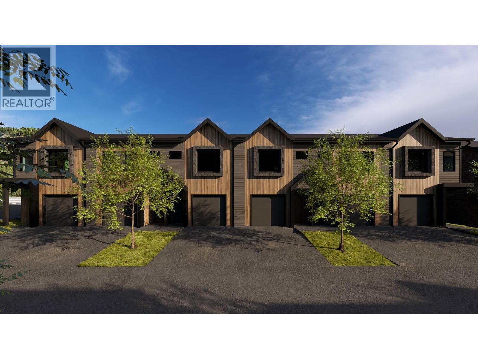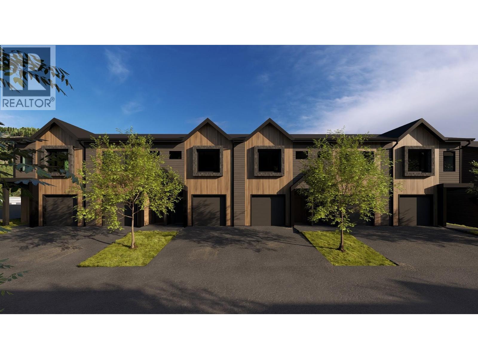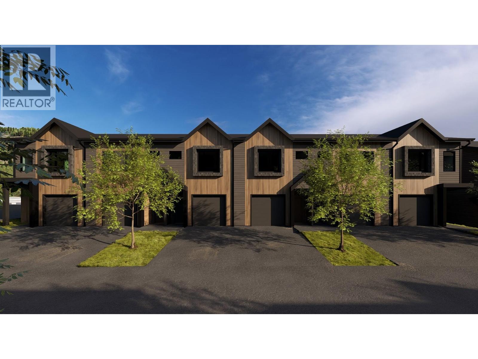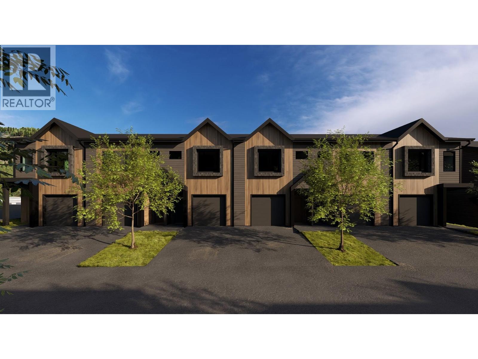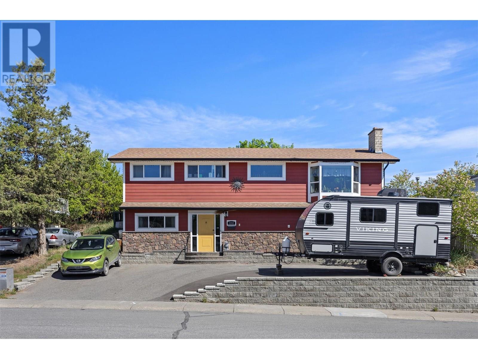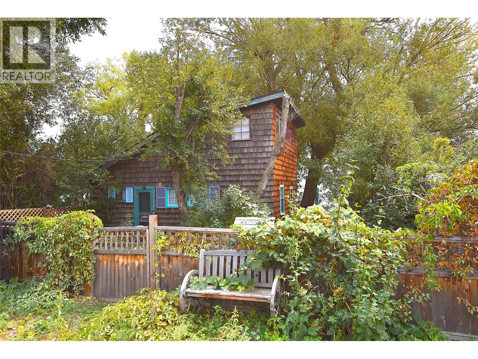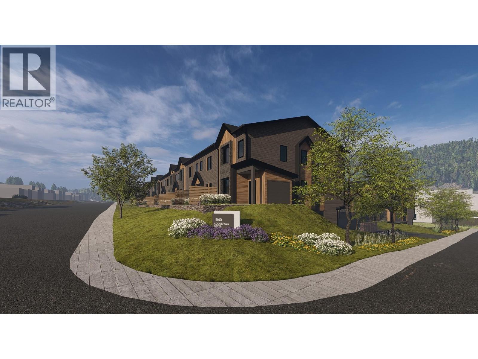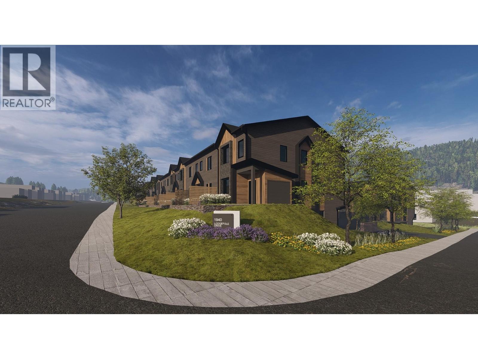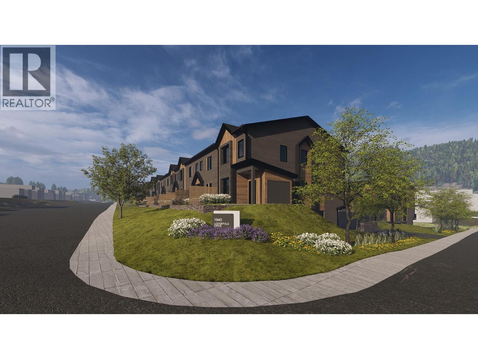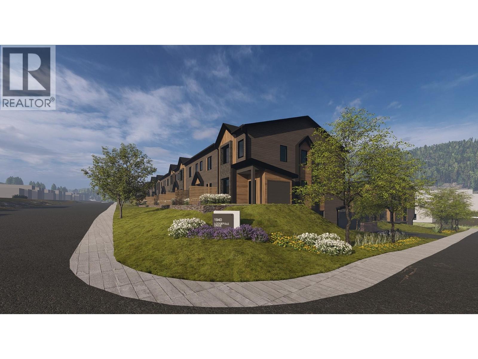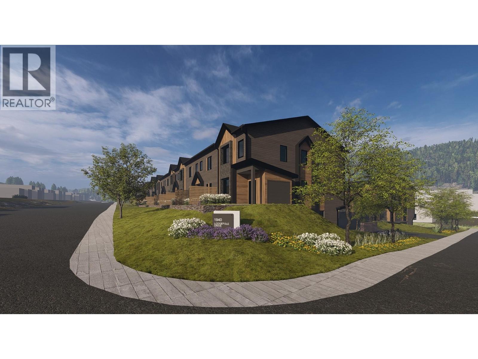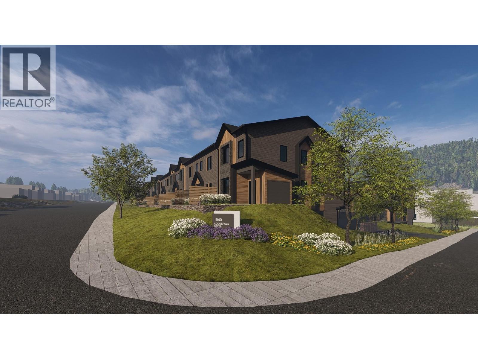Listings
9510 Highway 97n Unit# 170
Vernon, British Columbia
Welcome to Unit 170 in the Highly Desirable Adult Community of Lawrence Heights! This spacious and well-maintained triple-wide manufactured home offers over 1,450 sq. ft. of comfortable living space, featuring 3 bedrooms and 2 full bathrooms in a thoughtfully designed open-concept layout. The generous kitchen is perfect for cooking and entertaining, complete with stainless steel appliances, a pantry, and a functional center island. The bright and inviting living room opens through french doors to a large 14’ x 24’ deck with a peek-a-boo view of Okanagan Lake—perfect for relaxing or entertaining guests. The spacious primary bedroom easily accommodates a king-sized suite and features a walk-in closet, dual sinks, and french doors that open to the deck, where you can enjoy your morning coffee in peace. Situated on a quiet and private lot that backs onto trees with no rear neighbours, this home offers the serenity and privacy you’ve been looking for. A large 23’ x 23’ attached garage includes a man door for added convenience, and there’s ample space for RV parking, making this property ideal for downsizers who don’t want to compromise on storage or recreation. Located just minutes from Spallumcheen Golf & Country Club, Okanagan Lake, and local amenities. Pad rent: $418/month (includes up to 45 cubic meters of water 9900 imperial gallons) Pet-friendly with park approval Peaceful, well-maintained adult community (age restrictions apply) Don’t miss your opportunity to live in one of the area's most sought-after communities! (id:26472)
RE/MAX Vernon
115 Whitetail Drive
Fernie, British Columbia
Stunning 4-Bedroom Home with Mountain Views in a Desirable Cul-de-Sac Nestled in a sought-after community with a proposed new elementary school nearby, this 4-bedroom, 3-bathroom home blends comfort, craftsmanship, and convenience. Located near the Montane trails and close to town, it offers breathtaking mountain views and access to outdoor adventure. The “upside-down” layout places the open-concept living space upstairs to maximize vistas. Enjoy a bright living area with ceiling speakers, radiant in-floor heating (including the garage), and engineered hardwood floors. The kitchen features leathered granite countertops, stainless steel appliances, a walk-in pantry, and a reclaimed timber island crafted from Fernie’s historic 901 school building. Relax in the private backyard oasis with a handcrafted sauna, in-ground irrigation, garden beds, and a spacious deck perfect for entertaining. The primary suite has a full ensuite, and a secondary bedroom includes a Murphy bed for guest or office use. The lower level offers polished concrete floors with carpet in all bedrooms for added comfort, plus extra insulation for noise reduction. Additional features include a laundry room with sink, central vacuum rough-in, and a modern water softener system. This home is move-in ready and designed for both comfort and connection to nature. (id:26472)
RE/MAX Elk Valley Realty
4559 Timberline Crescent Unit# 644
Fernie, British Columbia
Suite #644 Juniper Lodge, at the Timberline Lodges, Fernie Alpine Resort – Penthouse with a Brilliant Redesign This remarkable top-floor condo has been reimagined through an impressive renovation. From the enlarged porcelain-tiled entryway to the soaring vaulted Great Room, every space has been thoughtfully refined. At the heart of the home, a versatile dining table ingeniously converts into a full-size dining room table—equally suited for cozy dinners or lively gatherings. Above, the open-timber staircase with sleek glass railings leads to a bright loft, ideal as a guest room, office, or creative retreat. Clever custom storage and a fireplace tucked neatly beneath the stairs for maximum efficiency. The kitchen shines with striking granite counters, a counter-depth French door refrigerator, and an ultra-quiet three-rack dishwasher. The primary suite offers a king bed, dedicated en-suite, and a spa-inspired double shower. Throughout, soft, high-grade vinyl plank flooring adds warmth and sound control. From the balcony and Great Room, take in sweeping views of the forest and surrounding peaks. Resort amenities include six hot tubs, BBQ areas, games room, a lounge, spa services, a fitness centre and a heated outdoor pool (for owners who rent through Fernie Lodging). A superb option for full-time living, a four-season retreat, or a rental investment—with no GST applicable. 'Fernie- Where your Next Adventure Begins!' (id:26472)
RE/MAX Elk Valley Realty
450 Arrowleaf Rise
Coldstream, British Columbia
Discover the perfect blend of freedom and flexibility in this 1,956 sq. ft. walk-up duplex that feels more like a single-family home—without the strata fees. Step inside from the covered entry or double garage to a welcoming lower level featuring two spacious bedrooms and a full bath—ideal for teens, guests, or extended family. Upstairs, soaring 9’ ceilings and an open-concept layout create a sense of connection and flow. The oversized kitchen island, pantry, and statement lighting make this space a dream for entertaining. Retreat to your primary suite, complete with a walk-in closet and spa-inspired 4-piece ensuite. A nearby flex room offers options for a nursery, home gym, or office, while a dedicated laundry room keeps daily living effortless. Enjoy evenings on the covered deck overlooking Middleton Mountain, with a backyard spacious enough for a hot tub—or even a small pool. Need more space or a mortgage helper? This home is suite-ready with potential for a private 1-bedroom unit. All of this just minutes from Kal Beach, schools, and local shops—offering you the perfect balance of privacy, convenience, and Okanagan lifestyle. Move in this November. Price is plus GST. (id:26472)
Exp Realty (Kelowna)
308 Mctavish Road
Kelowna, British Columbia
Welcome to 308 McTavish Road — a fully remodeled, move-in ready home offering the perfect blend of modern comfort and an unbeatable location. Situated on a corner lot in desirable North Glenmore, this 3-bedroom, 2-bathroom rancher has been completely transformed inside and out. From the open-concept floor plan and tasteful contemporary finishes to the sleek new flooring throughout, every inch has been thoughtfully updated. The stunning new kitchen boasts stainless steel appliances, crisp cabinetry, and a spacious peninsula that flows seamlessly into the bright and airy living room—ideal for entertaining or cozy nights in. The expansive primary suite features a beautiful 5-piece ensuite and generous closet space. Two additional bedrooms and a second full bathroom provide room for family, guests, or a dedicated home office. Outdoors, enjoy a fully fenced backyard oasis with underground irrigation, a shed, and ample green space for pets or play. The large corner lot offers tons of parking, including space for an RV, and easy access to trails, parks, schools, and Glenmore’s popular amenities. Plus, you're just minutes to the airport, UBCO, downtown, and Lake Country’s wineries. With **geothermal heating**, **hot water on demand**, and modern systems throughout — this home is a rare opportunity in one of Kelowna’s most convenient and family-friendly neighborhoods. (id:26472)
Royal LePage Kelowna
9307 62nd Avenue Unit# 304
Osoyoos, British Columbia
Welcome to Desert Court! This beautifully maintained 2-bedroom, 2-bathroom plus den top floor corner unit is by far the best in the complex. Enjoy stunning lakeviews right from your front door and a sense of privacy with lush shrubbery just outside your living room window. The well-designed layout offers bedrooms on opposite sides of the suite, providing excellent separation and privacy—each with access to a bathroom, including a convenient pocket door creating a second ensuite. The unit features updated laminate flooring throughout, modern paint colors, and a bright open-concept living space. The kitchen is equipped with stainless steel and black appliances, including a high-quality BOSCH dishwasher. This condo offers tremendous flexibility as a full-time home, vacation getaway, or investment opportunity. Rentals are allowed, there are no age restrictions, and one small pet is permitted. Located close to schools, downtown Osoyoos, and just a short walk to Legion Beach, you’ll love the convenience and lifestyle this location offers. Rarely does a top floor corner suite like this come available—don’t miss your chance to own the best unit in Desert Court! (id:26472)
RE/MAX Realty Solutions
1940 Lodgepole Drive Unit# 153
Kamloops, British Columbia
Discover the end-unit advantage at Lodgepole Crossing, an exceptional new townhome development by Granite Developments. Ideally located within minutes of Kamloops’ newest school opening September 2026, this 3-bedroom, 3-bathroom end unit offers 1,800 sq. ft. of modern living with extra windows and added privacy. The main floor entry presents a striking two-story design that opens to a bright living room, dining, and a modern kitchen highlighting contemporary style overlooking Pineview Valley’s scenic parkway system of ponds and creeks. Upstairs, find three spacious bedrooms including a primary suite with a 5’ glass shower ensuite, large walk-in closet, and a full main bathroom. The walkout lower level is designed for entertaining, offering a large family room with ample windows for natural light, plus a full 3-piece bathroom. Quality is evident in every detail: Hardie siding, shake, and board-and-batten exteriors complement contemporary interiors featuring wood flooring, tall ceilings, sleek clean lines, and a central feature fireplace. With a single garage, abundant storage, and seamless indoor-outdoor living, this end unit captures both functionality and architectural style. Surrounded by the beauty of Pineview Valley’s trails and greenways, Lodgepole Crossing delivers the perfect balance of lifestyle, location, and design. (id:26472)
Royal LePage Westwin Realty
1940 Lodgepole Drive Unit# 152
Kamloops, British Columbia
Lodgepole Crossing is a thoughtfully planned 53-unit townhome community by Granite Developments, offering modern design and family-friendly living in Pineview Valley. These inside units in Building B1 deliver 3 bedrooms, 3 bathrooms, and 1,800 sq. ft. of quality space just steps from Kamloops’ newest school opening in September 2026. Enter on the main floor to a two-story-inspired layout with bright open kitchen, dining, and living areas overlooking the natural parkway system of ponds and trails winding through Pineview. Upstairs features three comfortable bedrooms, including a primary suite with walk-in closet, 5’ glass shower ensuite, and a main full bathroom. The walkout lower level is perfect for family or guests, boasting a spacious entertainment room, 3-piece bath, and abundant natural light from large windows. Each unit includes a single-car garage and generous storage options. Interiors showcase design-forward finishes—wood flooring, tall ceilings, clean lines, and a cozy feature fireplace—while exteriors blend Hardie siding, shake, and board-and-batten textures for architectural curb appeal. These inside units offer an efficient floorplan that maximizes style and function while connecting seamlessly to Pineview’s trails and green spaces. Lodgepole Crossing is where lifestyle and quality meet in an exciting new Kamloops community. (id:26472)
Royal LePage Westwin Realty
1940 Lodgepole Drive Unit# 151
Kamloops, British Columbia
Lodgepole Crossing is a thoughtfully planned 53-unit townhome community by Granite Developments, offering modern design and family-friendly living in Pineview Valley. These inside units in Building B1 deliver 3 bedrooms, 3 bathrooms, and 1,800 sq. ft. of quality space just steps from Kamloops’ newest school opening in September 2026. Enter on the main floor to a two-story-inspired layout with bright open kitchen, dining, and living areas overlooking the natural parkway system of ponds and trails winding through Pineview. Upstairs features three comfortable bedrooms, including a primary suite with walk-in closet, 5’ glass shower ensuite, and a main full bathroom. The walkout lower level is perfect for family or guests, boasting a spacious entertainment room, 3-piece bath, and abundant natural light from large windows. Each unit includes a single-car garage and generous storage options. Interiors showcase design-forward finishes—wood flooring, tall ceilings, clean lines, and a cozy feature fireplace—while exteriors blend Hardie siding, shake, and board-and-batten textures for architectural curb appeal. These inside units offer an efficient floorplan that maximizes style and function while connecting seamlessly to Pineview’s trails and green spaces. Lodgepole Crossing is where lifestyle and quality meet in an exciting new Kamloops community. (id:26472)
Royal LePage Westwin Realty
1940 Lodgepole Drive Unit# 150
Kamloops, British Columbia
Lodgepole Crossing is a thoughtfully planned 53-unit townhome community by Granite Developments, offering modern design and family-friendly living in Pineview Valley. These inside units in Building B1 deliver 3 bedrooms, 3 bathrooms, and 1,800 sq. ft. of quality space just steps from Kamloops’ newest school opening in September 2026. Enter on the main floor to a two-story-inspired layout with bright open kitchen, dining, and living areas overlooking the natural parkway system of ponds and trails winding through Pineview. Upstairs features three comfortable bedrooms, including a primary suite with walk-in closet, 5’ glass shower ensuite, and a main full bathroom. The walkout lower level is perfect for family or guests, boasting a spacious entertainment room, 3-piece bath, and abundant natural light from large windows. Each unit includes a single-car garage and generous storage options. Interiors showcase design-forward finishes—wood flooring, tall ceilings, clean lines, and a cozy feature fireplace—while exteriors blend Hardie siding, shake, and board-and-batten textures for architectural curb appeal. These inside units offer an efficient floorplan that maximizes style and function while connecting seamlessly to Pineview’s trails and green spaces. Lodgepole Crossing is where lifestyle and quality meet in an exciting new Kamloops community. (id:26472)
Royal LePage Westwin Realty
1940 Lodgepole Drive Unit# 149
Kamloops, British Columbia
Lodgepole Crossing is a thoughtfully planned 53-unit townhome community by Granite Developments, offering modern design and family-friendly living in Pineview Valley. These inside units in Building B1 deliver 3 bedrooms, 3 bathrooms, and 1,800 sq. ft. of quality space just steps from Kamloops’ newest school opening in September 2026. Enter on the main floor to a two-story-inspired layout with bright open kitchen, dining, and living areas overlooking the natural parkway system of ponds and trails winding through Pineview. Upstairs features three comfortable bedrooms, including a primary suite with walk-in closet, 5’ glass shower ensuite, and a main full bathroom. The walkout lower level is perfect for family or guests, boasting a spacious entertainment room, 3-piece bath, and abundant natural light from large windows. Each unit includes a single-car garage and generous storage options. Interiors showcase design-forward finishes—wood flooring, tall ceilings, clean lines, and a cozy feature fireplace—while exteriors blend Hardie siding, shake, and board-and-batten textures for architectural curb appeal. These inside units offer an efficient floorplan that maximizes style and function while connecting seamlessly to Pineview’s trails and green spaces. Lodgepole Crossing is where lifestyle and quality meet in an exciting new Kamloops community. (id:26472)
Royal LePage Westwin Realty
1940 Lodgepole Drive Unit# 148
Kamloops, British Columbia
Lodgepole Crossing is a thoughtfully planned 53-unit townhome community by Granite Developments, offering modern design and family-friendly living in Pineview Valley. These inside units in Building B1 deliver 3 bedrooms, 3 bathrooms, and 1,800 sq. ft. of quality space just steps from Kamloops’ newest school opening in September 2026. Enter on the main floor to a two-story-inspired layout with bright open kitchen, dining, and living areas overlooking the natural parkway system of ponds and trails winding through Pineview. Upstairs features three comfortable bedrooms, including a primary suite with walk-in closet, 5’ glass shower ensuite, and a main full bathroom. The walkout lower level is perfect for family or guests, boasting a spacious entertainment room, 3-piece bath, and abundant natural light from large windows. Each unit includes a single-car garage and generous storage options. Interiors showcase design-forward finishes—wood flooring, tall ceilings, clean lines, and a cozy feature fireplace—while exteriors blend Hardie siding, shake, and board-and-batten textures for architectural curb appeal. These inside units offer an efficient floorplan that maximizes style and function while connecting seamlessly to Pineview’s trails and green spaces. Lodgepole Crossing is where lifestyle and quality meet in an exciting new Kamloops community. (id:26472)
Royal LePage Westwin Realty
1940 Lodgepole Drive Unit# 147
Kamloops, British Columbia
Lodgepole Crossing is a thoughtfully planned 53-unit townhome community by Granite Developments, offering modern design and family-friendly living in Pineview Valley. These inside units in Building B1 deliver 3 bedrooms, 3 bathrooms, and 1,800 sq. ft. of quality space just steps from Kamloops’ newest school opening in September 2026. Enter on the main floor to a two-story-inspired layout with bright open kitchen, dining, and living areas overlooking the natural parkway system of ponds and trails winding through Pineview. Upstairs features three comfortable bedrooms, including a primary suite with walk-in closet, 5’ glass shower ensuite, and a main full bathroom. The walkout lower level is perfect for family or guests, boasting a spacious entertainment room, 3-piece bath, and abundant natural light from large windows. Each unit includes a single-car garage and generous storage options. Interiors showcase design-forward finishes—wood flooring, tall ceilings, clean lines, and a cozy feature fireplace—while exteriors blend Hardie siding, shake, and board-and-batten textures for architectural curb appeal. These inside units offer an efficient floorplan that maximizes style and function while connecting seamlessly to Pineview’s trails and green spaces. Lodgepole Crossing is where lifestyle and quality meet in an exciting new Kamloops community. (id:26472)
Royal LePage Westwin Realty
1940 Lodgepole Drive Unit# 146
Kamloops, British Columbia
Discover the end-unit advantage at Lodgepole Crossing, an exceptional new townhome development by Granite Developments. Ideally located within minutes of Kamloops’ newest school opening September 2026, this 3-bedroom, 3-bathroom end unit offers 1,800 sq. ft. of modern living with extra windows and added privacy. The main floor entry presents a striking two-story design that opens to a bright living room, dining, and a modern kitchen highlighting contemporary style overlooking Pineview Valley’s scenic parkway system of ponds and creeks. Upstairs, find three spacious bedrooms including a primary suite with a 5’ glass shower ensuite, large walk-in closet, and a full main bathroom. The walkout lower level is designed for entertaining, offering a large family room with ample windows for natural light, plus a full 3-piece bathroom. Quality is evident in every detail: Hardie siding, shake, and board-and-batten exteriors complement contemporary interiors featuring wood flooring, tall ceilings, sleek clean lines, and a central feature fireplace. With a single garage, abundant storage, and seamless indoor-outdoor living, this end unit captures both functionality and architectural style. Surrounded by the beauty of Pineview Valley’s trails and greenways, Lodgepole Crossing delivers the perfect balance of lifestyle, location, and design. (id:26472)
Royal LePage Westwin Realty
1212 Linthorpe Road
Kamloops, British Columbia
Welcome to this well maintained, nicely updated family home in the desirable Batchelor Heights. 1212 Linthorpe Rd features a large, open kitchen and dinning area that flows into the living room where you look out a large bay window featuring great views of the city. Off the dinning area, a glass sliding door opens to a large deck. Featuring a flat backyard where you have a large custom shed that could be used as a hobby shed, or plenty of storage, a play structure for the adventurous kids, small chicken coop and plenty of space for a garden with south facing sun exposure. Also on the main floor, 3 nice sized bedrooms, 1.5 bath, including a 2 piece ensuite in the primary bedroom. This basement entry home features a large foyer and large recreation room, 1 bed, 1 full bath, and kitchenette which could all be easily converted into a suite. Plenty of parking in the paved driveway, including room for an RV/Utility trailer. Recent updates include hot water tank(2 months), AC(2 months), kitchen cabinets refaced including hardware(2 months), and roof(spring of 2023). This family oriented neighborhood includes a bus stop right out front and a little hidden gem of a tot lot park just down the street. Reach out with any questions or to book your personal showing! (id:26472)
Brendan Shaw Real Estate Ltd.
3140 Wilson Street Unit# 313
Penticton, British Columbia
Thoughtfully renovated 1 Bed 1 Bath condo in Tiffany Gardens. The renovated kitchen has been opened up from the original closed-off layout, with new epoxy countertops complimented with updated white cabinets and a matching extended pantry storage unit. The new vinyl flooring up and down tastefully complements the light and bright space by bringing in some colour dynamics. Under the stairs has been smartly renovated to include a built-in shelving unit with a second accessible storage. The loft space has been closed off, adding extra usable square footage to the bedroom, and also adding a layer of privacy to the home. Additionally, the bathroom has been completely renovated with a tasteful white appearance. There is plenty of storage inside the laundry room. The unit has 2 outdoor spaces to be enjoyed, additionally the bottom patio has a custom storage unit. On a quiet street, within walking distance to Skaha Beach, shops, parks, and school, this location is Penticton perfection. (id:26472)
Royal LePage Locations West
4 Mary Anne's Road
Vernon, British Columbia
Introducing a charming and rustic lakeside cottage nestled amidst the trees with 50 feet of Prime Okanagan Lakefront. This open-plan home features one bedroom on the main floor and two upstairs bedrooms, offering comfortable space for family or guests. The property operates off-grid with no electricity; instead, it relies on four solar panels to provide power, ensuring an eco-friendly lifestyle. Heating is supplied by a cozy propane fireplace in the living room, while the kitchen is equipped with a propane stove and fridge, along with hot water on demand for added convenience. Water is sourced directly from the lake via intake, with three large barrels inside the home storing the water for daily use. The dining area opens through double doors onto a spacious deck, showcasing stunning lake views—perfect for relaxing, entertaining, or enjoying sunsets over the water. The property is leased under a Buchshee lease, with an annual fee of $6,700 payable in full to the landowner by June 1st each year. Please note, as a Buchshee lease, traditional mortgages are not available. This is an excellent, affordable opportunity to own a piece of prime Okanagan lakefront and enjoy memorable summers with family and friends. An exceptional property for those seeking privacy, tranquility, and natural beauty. (id:26472)
RE/MAX Vernon
1940 Lodgepole Drive Unit# 101
Kamloops, British Columbia
Welcome to Lodgepole Crossing, a premier new townhouse community by Granite Developments. Perfectly situated within a short walk to Kamloops’ newest school opening September 2026, this 3-bedroom, 4-bathroom end unit offers over 1,800 sq. ft. of thoughtfully designed living space. The street-level entry opens to a spacious foyer that seamlessly flows into the open-concept kitchen, dining, and oversized living area, filled with natural light and modern finishes. Upstairs, you’ll find three well-appointed bedrooms, including a primary suite with a 5’ glass shower ensuite and large walk-in closet. The lower level features a versatile family room with full 3-piece bath, mechanical, and storage space, with convenient direct access from the garage. End-unit placement provides extra windows, enhanced privacy, and an airy feel throughout. Exteriors showcase a striking blend of Hardie siding, shake, board and batten textures, while interiors boast warm wood flooring, tall ceilings, and clean modern lines. A feature fireplace and stylish kitchen anchor the main level for effortless entertaining. Bordering Pineview Valley’s scenic pathways, ponds, and creeks, this home blends natural beauty with modern design. Quality, comfort, and location all come together at Lodgepole Crossing—an exciting new address to call home. (id:26472)
Royal LePage Westwin Realty
1940 Lodgepole Drive Unit# 102
Kamloops, British Columbia
Lodgepole Crossing introduces a rare opportunity to own a spacious 3-bedroom, 4-bathroom townhouse by Granite Developments in the heart of Pineview Valley. With over 1,800 sq. ft. of living space, these inside units are designed for modern families seeking quality and convenience. Just a short walk from Kamloops’ newest school opening September 2026, the main floor offers a welcoming street-level foyer leading into an open-concept kitchen, dining, and oversized living room. Large windows, clean lines, tall ceilings, and a feature fireplace create an inviting atmosphere for everyday living or entertaining. Upstairs, three bedrooms include a primary suite with 5’ glass shower ensuite and walk-in closet, plus a full main bathroom. The lower level provides a bright family/entertaining space with 3-piece bathroom, mechanical, and storage, accessible from the garage level. Inside units maximize efficient layouts with thoughtfully planned spaces while maintaining the same finishes and style of the end units. Exteriors highlight a distinctive mix of Hardie siding, shake, and board-and-batten detailing, while interiors showcase warm wood flooring, a chef-inspired kitchen, and sleek architectural touches. (id:26472)
Royal LePage Westwin Realty
1940 Lodgepole Drive Unit# 104
Kamloops, British Columbia
Lodgepole Crossing introduces a rare opportunity to own a spacious 3-bedroom, 4-bathroom townhouse by Granite Developments in the heart of Pineview Valley. With over 1,800 sq. ft. of living space, these inside units are designed for modern families seeking quality and convenience. Just a short walk from Kamloops’ newest school opening September 2026, the main floor offers a welcoming street-level foyer leading into an open-concept kitchen, dining, and oversized living room. Large windows, clean lines, tall ceilings, and a feature fireplace create an inviting atmosphere for everyday living or entertaining. Upstairs, three bedrooms include a primary suite with 5’ glass shower ensuite and walk-in closet, plus a full main bathroom. The lower level provides a bright family/entertaining space with 3-piece bathroom, mechanical, and storage, accessible from the garage level. Inside units maximize efficient layouts with thoughtfully planned spaces while maintaining the same finishes and style of the end units. Exteriors highlight a distinctive mix of Hardie siding, shake, and board-and-batten detailing, while interiors showcase warm wood flooring, a chef-inspired kitchen, and sleek architectural touches. (id:26472)
Royal LePage Westwin Realty
1940 Lodgepole Drive Unit# 103
Kamloops, British Columbia
Lodgepole Crossing introduces a rare opportunity to own a spacious 3-bedroom, 4-bathroom townhouse by Granite Developments in the heart of Pineview Valley. With over 1,800 sq. ft. of living space, these inside units are designed for modern families seeking quality and convenience. Just a short walk from Kamloops’ newest school opening September 2026, the main floor offers a welcoming street-level foyer leading into an open-concept kitchen, dining, and oversized living room. Large windows, clean lines, tall ceilings, and a feature fireplace create an inviting atmosphere for everyday living or entertaining. Upstairs, three bedrooms include a primary suite with 5’ glass shower ensuite and walk-in closet, plus a full main bathroom. The lower level provides a bright family/entertaining space with 3-piece bathroom, mechanical, and storage, accessible from the garage level. Inside units maximize efficient layouts with thoughtfully planned spaces while maintaining the same finishes and style of the end units. Exteriors highlight a distinctive mix of Hardie siding, shake, and board-and-batten detailing, while interiors showcase warm wood flooring, a chef-inspired kitchen, and sleek architectural touches. (id:26472)
Royal LePage Westwin Realty
1940 Lodgepole Drive Unit# 107
Kamloops, British Columbia
Lodgepole Crossing introduces a rare opportunity to own a spacious 3-bedroom, 4-bathroom townhouse by Granite Developments in the heart of Pineview Valley. With over 1,800 sq. ft. of living space, these inside units are designed for modern families seeking quality and convenience. Just a short walk from Kamloops’ newest school opening September 2026, the main floor offers a welcoming street-level foyer leading into an open-concept kitchen, dining, and oversized living room. Large windows, clean lines, tall ceilings, and a feature fireplace create an inviting atmosphere for everyday living or entertaining. Upstairs, three bedrooms include a primary suite with 5’ glass shower ensuite and walk-in closet, plus a full main bathroom. The lower level provides a bright family/entertaining space with 3-piece bathroom, mechanical, and storage, accessible from the garage level. Inside units maximize efficient layouts with thoughtfully planned spaces while maintaining the same finishes and style of the end units. Exteriors highlight a distinctive mix of Hardie siding, shake, and board-and-batten detailing, while interiors showcase warm wood flooring, a chef-inspired kitchen, and sleek architectural touches. (id:26472)
Royal LePage Westwin Realty
1940 Lodgepole Drive Unit# 108
Kamloops, British Columbia
Welcome to Lodgepole Crossing, a premier new townhouse community by Granite Developments. Perfectly situated within a short walk to Kamloops’ newest school opening September 2026, this 3-bedroom, 4-bathroom end unit offers over 1,800 sq. ft. of thoughtfully designed living space. The street-level entry opens to a spacious foyer that seamlessly flows into the open-concept kitchen, dining, and oversized living area, filled with natural light and modern finishes. Upstairs, you’ll find three well-appointed bedrooms, including a primary suite with a 5’ glass shower ensuite and large walk-in closet. The lower level features a versatile family room with full 3-piece bath, mechanical, and storage space, with convenient direct access from the garage. End-unit placement provides extra windows, enhanced privacy, and an airy feel throughout. Exteriors showcase a striking blend of Hardie siding, shake, board and batten textures, while interiors boast warm wood flooring, tall ceilings, and clean modern lines. A feature fireplace and stylish kitchen anchor the main level for effortless entertaining. Bordering Pineview Valley’s scenic pathways, ponds, and creeks, this home blends natural beauty with modern design. Quality, comfort, and location all come together at Lodgepole Crossing—an exciting new address to call home. (id:26472)
Royal LePage Westwin Realty
1940 Lodgepole Drive Unit# 106
Kamloops, British Columbia
Lodgepole Crossing introduces a rare opportunity to own a spacious 3-bedroom, 4-bathroom townhouse by Granite Developments in the heart of Pineview Valley. With over 1,800 sq. ft. of living space, these inside units are designed for modern families seeking quality and convenience. Just a short walk from Kamloops’ newest school opening September 2026, the main floor offers a welcoming street-level foyer leading into an open-concept kitchen, dining, and oversized living room. Large windows, clean lines, tall ceilings, and a feature fireplace create an inviting atmosphere for everyday living or entertaining. Upstairs, three bedrooms include a primary suite with 5’ glass shower ensuite and walk-in closet, plus a full main bathroom. The lower level provides a bright family/entertaining space with 3-piece bathroom, mechanical, and storage, accessible from the garage level. Inside units maximize efficient layouts with thoughtfully planned spaces while maintaining the same finishes and style of the end units. Exteriors highlight a distinctive mix of Hardie siding, shake, and board-and-batten detailing, while interiors showcase warm wood flooring, a chef-inspired kitchen, and sleek architectural touches. (id:26472)
Royal LePage Westwin Realty


