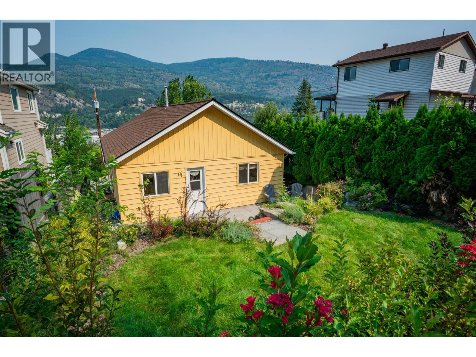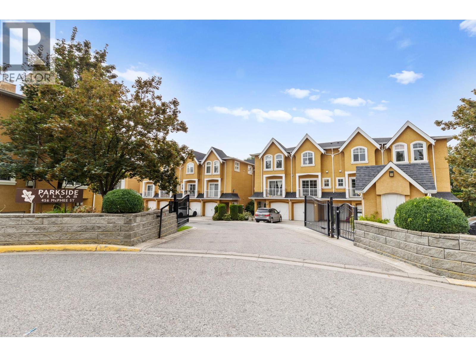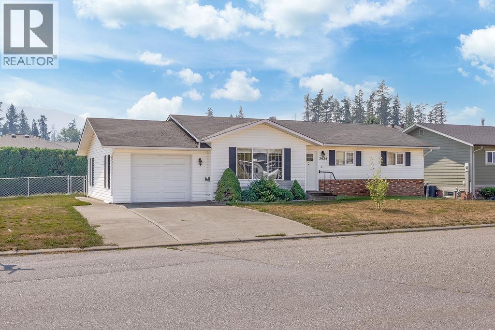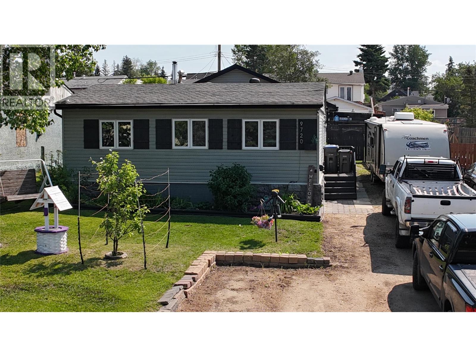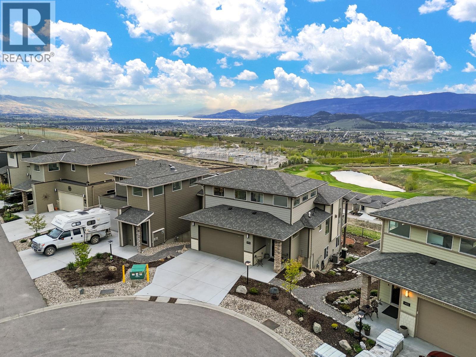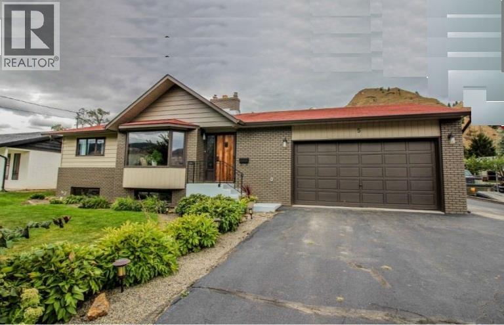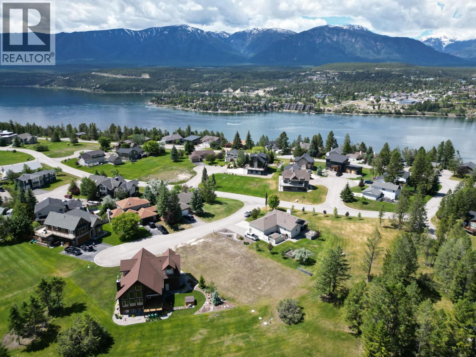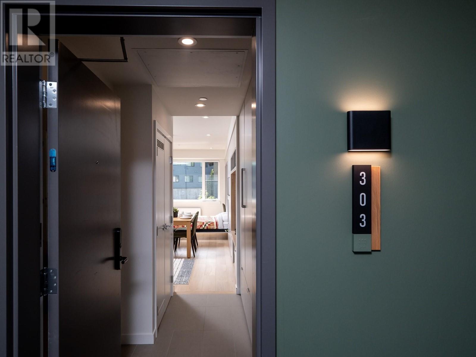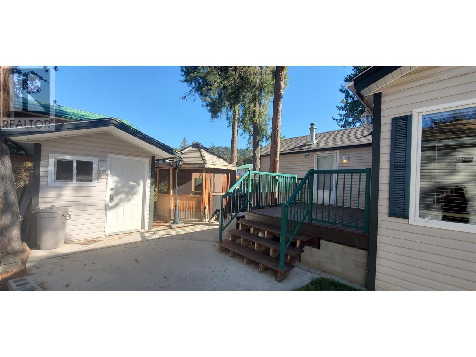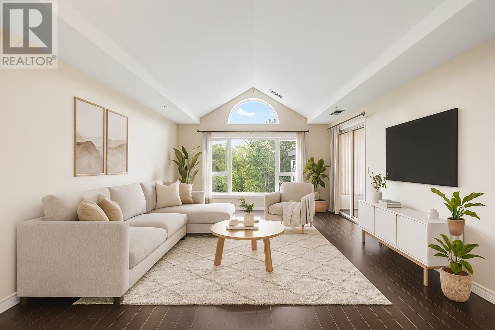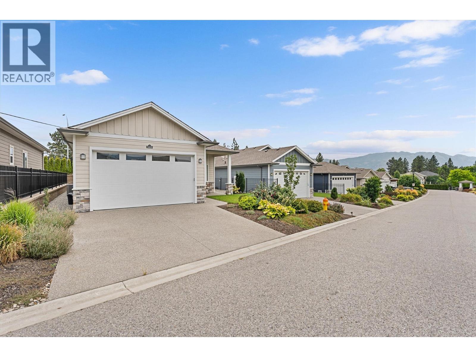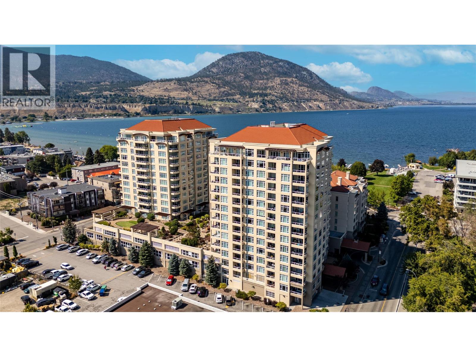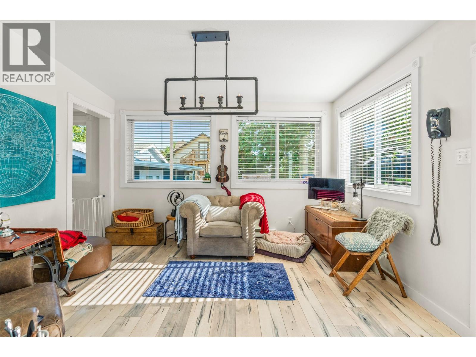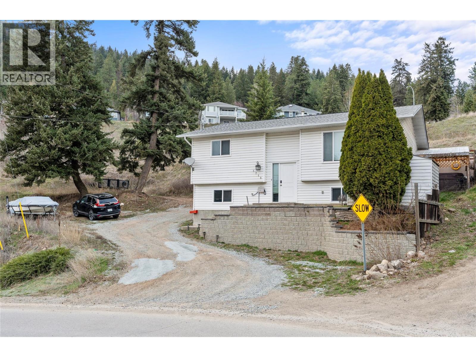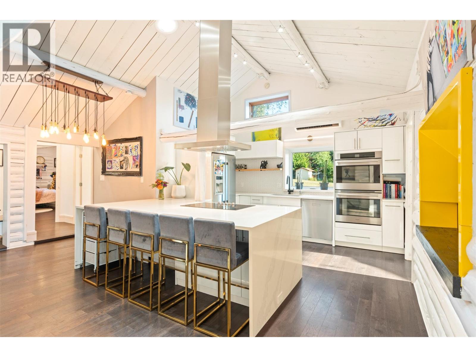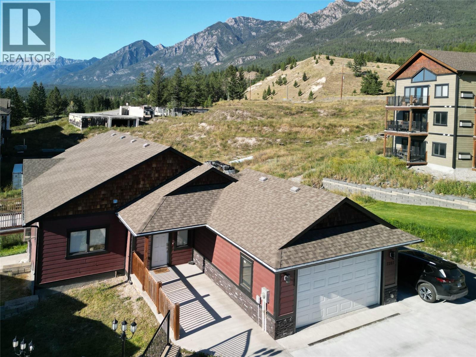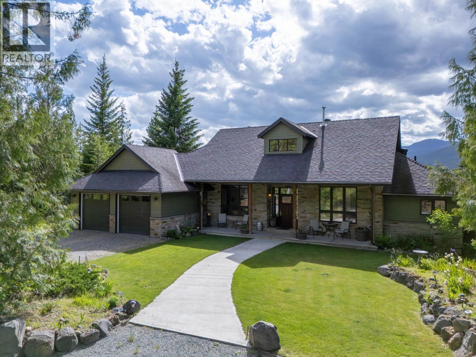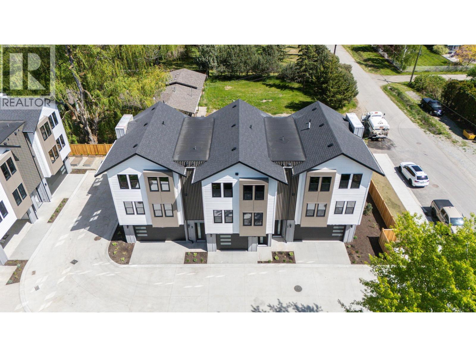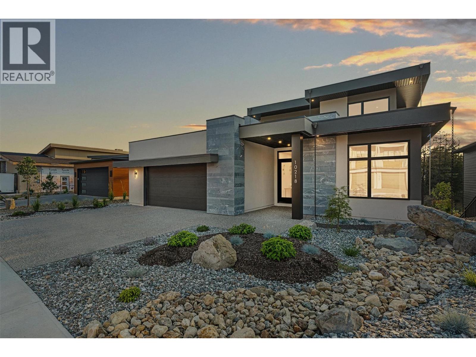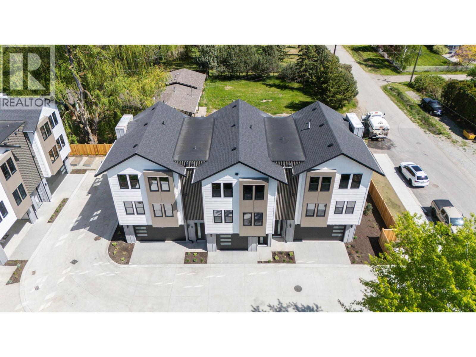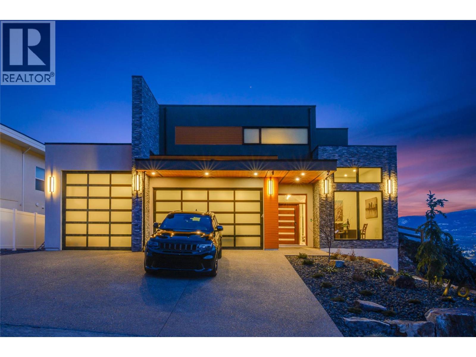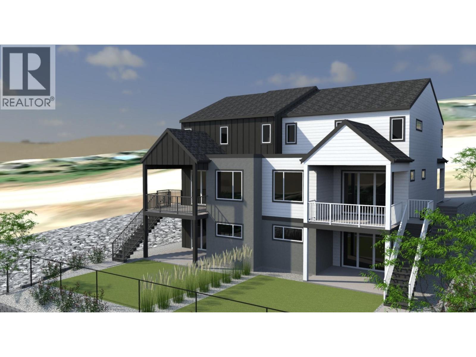Listings
1930 Daniel Street
Trail, British Columbia
Welcome to 1930 Daniel Street a home where timeless character meets modern convenience. Inside, you’ll find high ceilings, beautiful wood finishings, and an inviting open-concept layout that seamlessly connects the living room, kitchen, and dining area. From here, step out onto the porch and enjoy breathtaking views—an ideal spot for morning coffee or relaxing evenings. Upstairs, the home offers two large bedrooms and a tastefully updated four-piece bathroom. The main level provides a spacious entryway, laundry room, storage room, and an additional generously sized den (that is set up as a bedroom) that’s perfect for family, guests, or a home office. The exterior has been thoughtfully re-landscaped to create a functional and enjoyable outdoor space with underground sprinklers installed in 2023, as well as extra parking for added convenience. Extensive mechanical updates provide peace of mind, including a Curlew furnace and AC (2020), a new roof (2024), hot water tank (2022), upgraded 100-amp panel, windows and doors (2021), and a sump pump. With its thoughtful layout, warm character details, and major updates already complete, this move-in-ready property is the perfect blend of comfort, style, and practicality. (id:26472)
RE/MAX All Pro Realty
456 Mcphee Street Unit# 124
Kelowna, British Columbia
Welcome to Parkside Villas! This 3 Bed, 3 Bath townhome offers the perfect blend of comfort, style, and convenience. Step inside to find beautiful finishes throughout, including granite countertops, a gas range, and a cozy gas fireplace. The dining area overlooks the backyard greenspace, while the bright living room is filled with natural light and features a Romeo & Juliet balcony that offers beautiful views of Ben Lee Park. Upstairs, all 3 bedrooms and laundry are conveniently located on the same floor, making family living a breeze. This home also boasts a tandem garage plus 1 additional parking spot in the driveway. The backyard greenspace has been extended, providing even more room to relax and enjoy. Bonus: 2 dogs are allowed with no size restrictions! The location is ideal—Parkside Villas sits next to one of Kelowna’s best community hubs, Ben Lee Park, offering a water park, walking trails, skateboard park, basketball courts, and is dog-friendly. A truly wonderful place to call home! (id:26472)
Royal LePage Kelowna
2625 Catherine Crescent
Armstrong, British Columbia
Cute as a button 3 bedroom, 2 bath rancher with a full unfinished basement in the heart of Armstrong and priced to sell! Fantastic corner lot in an amazing neighbourhood with a fenced back yard and cute little garden plot. 3 bedrooms on the main floor a full 4pc bath and 3pc ensuite off the primary bedroom, all freshly painted. Solid oak kitchen cabinet doors and loads of natural light on the main floor, hand scraped hardwood flooring in the living room, vinyl plank tiles in the dining room, huge unfinished basement with so many possibilities. This is an excellent, turn key, move in ready home and ready for quick possession. (id:26472)
RE/MAX Armstrong
9720 9 Street
Dawson Creek, British Columbia
Welcome yourself home to this immaculately maintained and spacious one-level property, listed at $299,900 in a quiet, well-established neighborhood. Offering 1,450 sq ft of ONE LEVEL living, this home features 3 bedrooms and 1.5 bathrooms, a custom kitchen with quartz countertops and an oversized fridge/freezer combo, plus a massive living room highlighted by vaulted ceilings and a WETT-inspected wood stove. Outside is the private backyard complete with a patio area, greenhouse/garden space, RV parking, and convenient alley access. A detached single garage adds valuable storage and extra parking. Recent upgrades include added attic insulation (R50), a furnace (2020), and a hot water tank (2020) Bonus: A pre-inspection from September 2025 is on file for peace of mind, and the sellers are motivated, having already secured another property. Call today to view! (id:26472)
Royal LePage Aspire - Dc
1474 Summer Crescent
Kelowna, British Columbia
New Move-in Ready Golf Course Home fully equipped. Tower Ranch Golf Club is known of its sense of community, scenic and picturesque 18 Holes, Club House, Restaurant and Gym. Vineyard and Orchard views, from every room and minutes to the airport and shopping areas of Kelowna. The main floor entry, kitchen, living, dining are flooded with light and offer unobstructed views with protected space to ensure longevity. Lower level is finished with F/P, TV area, two flex space/bedrooms and a bar area ready for sink, dishwasher and wine fridge. The magic of this home is the top floor, private level primary suite with picture windows to greenspace on one side, and an ample rooftop balcony with vineyard golf and lake view on the other. Property is Leased from Parkridge Communities, Strata Fee, Membership Fee and TRCA club fee paid monthly. Access to gym & members lounge as well as Tower Ranch Club House and restaurant. (id:26472)
Royal LePage Kelowna
5 Kelso Crescent
Kamloops, British Columbia
Central A/C house. The main level features a stunning refurbished vaulted cedar ceiling with numerous windows that let in an abundance of natural light. The kitchen and living area are connected by a walkout to the spacious covered terrace. There are three spacious bedrooms in house with two-car separate shop and a two-car attached garage. There is also additional space on the property for a boat or RV. Over the past year, numerous improvements have been made, such as painting the inside and exterior, installing a new furnace, installing beautiful deluxe bathrooms with heated floors and stone worktops, upgrading the electrical system to 200 amps, installing light fixtures, installing some new windows, wiring for a hot tub, and installing some flooring. (id:26472)
RE/MAX Crest Realty
640 Upper Lakeview Road Lot# 32
Windermere, British Columbia
Discover the perfect opportunity to build your dream home or cozy cottage on this exceptional flat building lot, centrally located in the beautiful Columbia Valley. With no building commitment and a minimal building scheme, you have the flexibility to design a space that suits your lifestyle. Enjoy the convenience of being just a short drive from Downtown Invermere, as well as access to the renowned Copper Point Golf Courses and an array of delightful restaurants and shops. This lot features full services, ensuring a stress-free building process, and offers stunning mountain views that enhance the scenic landscape. The Bare land Strata fee of $210/month covers essential services such as management, caretaker, water, contingency reserve, road maintenance, sewer, and snow removal, providing peace of mind and convenience. Don’t miss this opportunity to create your ideal retreat in a prime location! (id:26472)
Maxwell Rockies Realty
4280 Red Mountain Road Unit# 303
Rossland, British Columbia
Welcome to The Crescent, the newest addition to Red Mountain Resort, completed in December 2024. This beautifully designed studio apartment blends minimalist Scandinavian style with smart space-saving features. Clean lines, quality finishes, and natural light give the space a fresh and modern feel, perfect for mountain living or as a turn-key rental property. As part of The Crescent, residents enjoy access to a cozy lounge and quiet work zone, a fully equipped gym, and an inviting outdoor BBQ area—ideal for relaxing or entertaining after a day of adventure. This studio is also fully licensed for both short-term and long-term rentals, giving you the option to earn income when you're not using it yourself! Whether you're an investor, a weekend warrior, or looking for your own slice of alpine escape, this is a fantastic opportunity to own a piece of a thriving mountain community. Live in it. Rent it. Escape to it. Your mountain basecamp awaits. (id:26472)
Mountain Town Properties Ltd.
3980 Squilax Anglemont Road Unit# 164
Scotch Creek, British Columbia
AFFORDABLE YEAR ROUND LIVING! Your new getaway or make this home your new forever retreat. Amazing turn key property with BRAND NEW ROOF let's you bring the family and immediately start enjoying all the Shuswap lifestyle has to offer. Fully landscaped corner lot with 2 decks, storage shed and gazebo also with a new roof make entertaining breezy. Spacious well cared for 2002 Park Model with den that can double as a second bedroom and large 224 sqft living room addition makes living easy. Open concept design gives you the space you need to relax when your not enjoying all the year round resort amenities 2 pools, 2 clubhouses, 2 hot tubs, gym, play ground, spray park, volley ball, 2 communal fire pit areas, tennis and pickle ball courts and amazing beach with the spectacular views up and down of the Shuswap. (id:26472)
Fair Realty
1045 Sutherland Avenue N Unit# 323
Kelowna, British Columbia
TOP FLOOR, VAULTED CEILINGS ON THE QUIET SIDE in a walkable area! Check out this 2 BED, 2 BATH unit in a 55+ community, located near Capri Mall! Convenient access to downtown and Orchard Park! This spacious unit features updated laminate flooring, kitchen cabinets, and appliances. Vaulted ceilings provide added character and natural light. The living room and enclosed sunroom offer views of the courtyard, garden, and creek. The primary bedroom includes direct access to the sunroom. Amenities include: billiards/games room, exercise room with equipment, woodworking shop, beautifully landscaped grounds with walking trails and garden plots, lounge, meeting room, two guest suites (fee) available for your visiting company, car wash area, active social calendar, and meals available (fee) 3 nights a week. (id:26472)
Oakwyn Realty Okanagan
3405 Ironwood Drive
Westbank, British Columbia
Welcome to Sage Creek in West Kelowna – a highly sought-after 45+ gated community where lifestyle meets comfort. Pride of ownership is evident throughout this immaculate single-family, one-level rancher, built on a 4-foot crawl space for extra storage and peace of mind. As the newest home in the development, it offers 1,447 sq. ft. of thoughtfully designed living space, featuring 3 bedrooms (or 2 plus a den) and 2 bathrooms. Inside, enjoy 9-foot ceilings and an open-concept living and dining area that flows seamlessly to the patio—perfect for entertaining family and friends. The upgraded kitchen features quartz countertops with an undermount sink, soft-close cabinetry, pot and pan drawers, and a cleverly located pantry with a sliding barn door. A built-in coffee bar adds both style and additional storage. Step outside to your private backyard oasis, complete with a pergola for shade, a grassy area, and extra covered patio space. A wonderful path with a gated access connects Ironwood directly to the community centre, making it easy to enjoy all of Sage Creek’s amenities. The spacious primary suite offers a walk-in closet and a well-appointed ensuite with a walk-in shower and comfort-height fixtures. Sage Creek residents enjoy exclusive access to a clubhouse with a fitness centre, games room, library, and social spaces for events. Conveniently located minutes from shopping, dining, medical clinics, Two Eagles Golf Course, and Okanagan Lake. No GST or PTT. (id:26472)
Exp Realty (Kelowna)
75 Martin Street Unit# 403
Penticton, British Columbia
Welcome to Lakeshore Towers – Penticton’s premier condo living! This stunning 2-bedroom, 2-bathroom unit is located just steps from the lake, restaurants, breweries, and the vibrant farmers market. The open-concept living space features massive windows that flood the home with natural light and showcase breathtaking mountain views overlooking Gyro Park and the brand-new outdoor skating rink – the perfect backdrop for entertaining family and friends. The spacious primary suite offers a luxurious 5-piece ensuite complete with soaker tub, separate shower, and a generous walk-in closet. The second bedroom shares the same incredible views and is conveniently connected to the main 3-piece bathroom, ideal for guests or a home office. Special features include a large covered deck, hardwood floors, granite countertops, and stainless steel appliances. Residents of Lakeshore Towers enjoy resort-style amenities such as a pool, hot tub, 2 fitness centers, games room, and an expansive common patio with BBQ area. Additional perks include secured underground parking, a storage locker, and wine storage in a temperature-controlled cellar. (id:26472)
Parker Real Estate
3590 Redecopp Road Unit# 5
Lake Country, British Columbia
Traditional meets modern flare in these boutique townhomes nestled in a private setting in Lake Country. Indulge in the ultimate Okanagan lifestyle in the private and boutique townhomes, nestled in the flats of Lake Country. Located on a no through road, these homes provide piece and quite surrounded by farms and acreages. Head down the street and take the famous Rail Trail down to the lake. Flooded with natural light the open-concept living space flows effortlessly into the beautiful kitchen accented with gleaming quartz countertops and a custom pantry. A stylish wine bar adds a touch of decadence, perfect for effortless entertaining. Doubled black framed windows allow abundance of natural light creating a seamless open concept space. The fireplace ties in the room with its outstanding traditional but modern appeal. The opulent primary suite offers a rain shower with beautiful assorted tile. The units all have hot water on demand, heat pump, AC units, forced air, all appliances plus wine fridge. The staircases designed with lights. These units are code 4 within the BC Energy Step Code. An oversized garage provides ample space for toys and tools, blending practicality with polish. Sophisticated, sun-drenched, and unapologetically stunning—these are more than town homes. It’s your statement piece in the heart of wine country. *Price plus GST. PETS ALLOWED! Up to 2 dogs (no size restrictions), 2 cats, or 1 cat/1 dog. **Photos and floor plan are from unit 1 but similar layout. (id:26472)
Royal LePage Kelowna
2283 Crystal Springs Road
Nelson, British Columbia
This breathtaking, meticulously well-kept estate, nestled just minutes from Nelson along the serene West Arm of Kootenay Lake, is a true masterpiece. Spanning an expansive layout, this home boasts radiant gel heating throughout and a natural gas fireplace ensuring year-round comfort. The grand master suite is a haven of luxury, featuring a spacious walk-in closet and a sophisticated 4-piece en-suite bathroom. The gourmet kitchen shines with top-of-the-line stainless steel appliances, while the massive triple attached garage offers ample space for vehicles and more. With 4 generously sized bedrooms and 3 modern bathrooms, this home is ideal for large families or hosting guests during holidays. The newly upgraded basement elevates this property to another level, now featuring a gym area for fitness enthusiasts and a luxurious theatre room perfect for movie nights or entertaining. The basement also offers additional space to customize to your vision, allowing you to add your personal touch. Outside, the fully landscaped yard blends seamlessly with a tranquil Fir and Cedar forest at the rear of the property, creating a private, natural retreat. With abundant storage throughout the home and grounds, you’ll have plenty of room for all your recreational gear and toys. This extraordinary residence combines elegance, functionality, and natural beauty—an absolute must-see for discerning buyers! (id:26472)
Fair Realty (Nelson)
3408 33rd Avenue
Vernon, British Columbia
Delightful heritage home retains all it's original character plus many modern upgrades. Centrally situated near recreational facilities, a park, tucked away on a peaceful no thru street adjacent to creek. Investment opportunity with its separate carriage studio that generates rental revenue. Moreover, a complete bathroom in the private attic is suitable for Airbnb or student rentals or home office. Featuring a mixed commercial zoning, it offers diverse business possibilities for professional services or the option to continue to make it your forever home. 4 bedrooms, 3 bathrooms, and secluded fenced yard, ready for immediate occupancy for a family or as an investment enriched with charming details. Studio suite has laundry ,a kitchen, designated parking, and a detached entrance. Don't overlook this rare find - schedule a viewing today. Its central location provides 100% walkability to shopping, dining, schools, recreation catering to families and professionals alike. The appealing exterior leads to bright living space flooded with natural light from large windows. The fenced yard is a secluded sanctuary, perfect for children to play, gardening, or host gatherings in the summer. Enjoy the cozy new furnace, new flooring and countertops in kitchen. Move in ready a lifestyle of convenience, and comfort that combines modern comforts with timeless charm. Whether you are in search of a long-term residence or investment with revenue streams, this property offers opportunity. (id:26472)
Fair Realty
1718 Grandview Avenue
Lumby, British Columbia
This family home includes 5 bedrooms and a bonus den in the basement, along with 2 full bathrooms with soaker tub all fully finished and freshly painted. The main floor boasts an open concept design that allows plenty of natural light, a spacious kitchen with a large island, 2023 dishwasher and gas stove, ample cabinets, and a sizeable dining area making entertaining easy. From the dining room, sliding glass doors lead to a covered private deck, perfect for gatherings, BBQs, and easy access to the shed/workshop and small enclosed vehicle garage. There's even a hot tub area for relaxation. Ideal for families, the home offers ample rooms, storage space, and is move-in ready. Extra storage shed in front room as well. Large driveway with ample parking on a street with limited on street parking. The property has seen numerous updates, the roof is approx. 10 years old, water softener, and osmosis system, natural gas central heating and air-conditioning, newer washer and dryer and the sellers are ready to move on so it's move in ready. The fenced yard is pet-friendly, so feel free to bring your dog! Additionally, there is parking available for RVs and multiple vehicles, as well as an attached garage. Lumby is a wonderful community with trails, recreational activities, shopping, and is just a 20-minute drive from Vernon. Don't miss out on the opportunity to make this family home yours (id:26472)
Fair Realty
5555 Stubbs Road
Lake Country, British Columbia
Introducing this stunning, renovated modern farmhouse, a property that exudes warmth, sun trapped with full sun all day, elegance, and high-end finishes throughout. Upon entering, you'll immediately feel captivated by the cozy ambiance. The open concept living space features a charming fireplace and floods of natural light, creating a tranquil retreat for all. The one-of-a-kind loft master suite offers privacy and luxury, providing a true haven for relaxation. Additionally, the brand new, thoughtfully renovated 496 sq ft detached studio presents an exceptional opportunity for anyone seeking a home-based business. Outside, the oversized deck and hot tub create the perfect spot for enjoying the breathtaking views and the great outdoors. With three convenient access points, accommodating even the largest vehicles or recreational equipment, with 50amp service, water & sewer. EV charging point hook up. Situated on a perfect .92-acre lot, this property holds immense potential for expansion or development. Whether you dream of adding onto the main home or exploring new construction possibilities, the expansive lot serves as your canvas. Furthermore, the location offers proximity to essentials such as the lake, hiking trails, schools, and shopping, making it an ideal choice for families. This home and property combine luxury, comfort, and potential in one picturesque package.Don't miss your chance to own this incredible property, where every detail has been carefully considered. (id:26472)
RE/MAX Vernon Salt Fowler
7283 Copperhorn Drive
Radium Hot Springs, British Columbia
Imagine coming home to this stunning rancher-style bungalow, where you can enjoy the ease of main-floor living. This home is designed for comfort and elegance with soaring vaulted ceilings and expansive windows that fill the open-floor plan, dining, living room and kitchen areas with natural light. The focal point of the living room is a contemporary, electric fireplace, perfect for taking the chill off on cool mountain evenings. The main floor features two bedrooms, including a luxurious primary suite with a five-piece ensuite bathroom, complete with a jetted tub, a stand-alone shower, and a spacious walk-in closet. A guest bathroom, laundry room, and convenient garage access are also located on this level. The home features engineered hardwood flooring in the main living spaces and plush, quiet carpeting in the bedrooms. Downstairs, you'll find two additional bedrooms and a third bathroom. The lower level also has a spacious rec room with a walk-out to a private deck and a versatile bonus room that could serve as an office or a study. Outside, the home is situated in a private cul-de-sac and has a double-car garage. The school bus stop is a 3-minute walk away. The Edgewater Elementary School is a 10-minute ride. For a nominal fee, you and the family can access the adjacent resort's private indoor pool, tennis courts, and indoor racquetball and basketball courts. Don’t just imagine, make it happen! Call your agent today and make this your home. (id:26472)
Royal LePage Rockies West
1249 Clearwater Valley Road
Clearwater, British Columbia
Welcome to this breathtaking Clearwater property, set on a picturesque 10 acres only minutes from town. The main floor living of this custom designed home offers an open concept living space with an indoor BBQ area, perfect for entertaining. Enjoy expansive views of the treed valley, mountains & the Clearwater River from every window! The master bdrm has a beautiful vaulted wood ceiling, huge windows, walk in closet & master bath. The unfinished basement, with its impressive 11-foot ceilings, has a family room, 2 piece bath & 2 bdrms which are partially finished, offers a blank canvas and is ready for your personal touch. The new high efficiency propane furnace, installed in 2023, along with a heat pump, provides year-round comfort. Beautiful decks offer the perfect spot for relaxing and taking in the surroundings. There is a two car garage & a detached shop. The shop has two 14ft doors and a 16ft door, loft space, office area with a sink & a bathroom. Book your showing today! (id:26472)
Royal LePage Westwin Realty
3590 Redecopp Road Unit# 4
Lake Country, British Columbia
Traditional meets modern flare in these boutique townhomes nestled in a private setting in Lake Country. Indulge in the ultimate Okanagan lifestyle in the private and boutique townhomes, nestled in the flats of Lake Country. Located on a no through road, these homes provide piece and quite surrounded by farms and acreages. Head down the street and take the famous Rail Trail down to the lake. Flooded with natural light the open-concept living space flows effortlessly into the beautiful kitchen accented with gleaming quartz countertops and a custom pantry. A stylish wine bar adds a touch of decadence, perfect for effortless entertaining. Doubled black framed windows allow abundance of natural light creating a seamless open concept space. The fireplace ties in the room with its outstanding traditional but modern appeal. The opulent primary suite offers a rain shower with beautiful assorted tile. The units all have hot water on demand, heat pump, AC units, forced air, all appliances plus wine fridge. The staircases designed with lights. These units are code 4 within the BC Energy Step Code. An oversized garage provides ample space for toys and tools, blending practicality with polish. Sophisticated, sun-drenched, and unapologetically stunning—these are more than town homes. It’s your statement piece in the heart of wine country. *Price plus GST **Photos and floor plan are from unit 1 but similar layout. (id:26472)
Royal LePage Kelowna
10218 Beacon Hill Drive
Lake Country, British Columbia
Brand New! Sprawled over 3 levels & 5400+ square feet, this home offers 5 beds +den & 4 baths with the Primary on Main. The kitchen features a Fulgor Milano appliance package w/ dual panelized fridges, 2-wall ovens w/warming drawer & speed oven, built-in coffee maker & custom Pitt Danau cooktop draped with Dekton solid surfaces. Upstairs is designed with a wet bar/entertaining area & opens wide to a huge Roof Top Patio w/ Lake Views (roughed in for hot tub and fire table). The lower level has a yoga room with rubberized floor, wet bar with bar height seating and multiple TV's for Sunday sports. It is also highlighted with a flex room waiting for your creative ideas. A Golf Simulator Room? Theater room or huge Gym? The options are endless. Other features include; White oak hardwood throughout, a showcase wine display, linear gas fireplace & in-floor heating in all baths. Life at Lakestone includes 2 multi mullion dollar amenities center's with pools, hot tubs, gyms along with access to multi-sport courts and over 25km of hiking and nature trails to enjoy. Price is + GST (5%). This Home is National Finalist for Home of the Year, built by award winning Vicky's Homes with all your dreams in mind. Come see it today! (id:26472)
Cir Realty
3590 Redecopp Road Unit# 2
Lake Country, British Columbia
Traditional meets modern flare in these boutique townhomes nestled in a private setting in Lake Country. Indulge in the ultimate Okanagan lifestyle in the private and boutique townhomes, nestled in the flats of Lake Country. Located on a no through road, these homes provide piece and quite surrounded by farms and acreages. Head down the street and take the famous Rail Trail down to the lake. Flooded with natural light the open-concept living space flows effortlessly into the beautiful kitchen accented with gleaming quartz countertops and a custom pantry. A stylish wine bar adds a touch of decadence, perfect for effortless entertaining. Doubled black framed windows allow abundance of natural light creating a seamless open concept space. The fireplace ties in the room with its outstanding traditional but modern appeal. The opulent primary suite offers a rain shower with beautiful assorted tile. The units all have hot water on demand, heat pump, AC units, forced air, all appliances plus wine fridge. The staircases designed with lights. These units are code 4 within the BC Energy Step Code. An oversized garage provides ample space for toys and tools, blending practicality with polish. Sophisticated, sun-drenched, and unapologetically stunning—these are more than town homes. It’s your statement piece in the heart of wine country. *Price plus GST. PETS ALLOWED! Up to 2 dogs (no size restrictions), 2 cats, or 1 cat/1 dog. (id:26472)
Royal LePage Kelowna
761 Highpointe Lane
Kelowna, British Columbia
Perched high on the coveted cliffs of Highpointe Terrace, this architectural showpiece captures the essence of luxury living. Every detail reflects masterful design and craftsmanship, while breathtaking panoramas stretch across lush orchards, the rugged beauty of Dilworth Mountain, and the sparkling waters of Okanagan Lake. Spanning three levels of refined living, this residence offers four spacious bedrooms—three with private ensuites—along with two additional bathrooms. The main floor is designed for both everyday living and unforgettable entertaining, anchored by a dramatic open-concept layout. At the heart of the home, a chef’s kitchen shines with a massive 10-foot island, premium gas range, hidden butler’s pantry, Bosch stainless steel appliances, and the crown jewel: a Sub-Zero fridge/freezer combo. The lower level transforms into an entertainment retreat, complete with a sleek wet bar, pool table area, fully soundproofed theater, a striking wine feature wall, and a private gym. Outdoors, the lifestyle continues with a temperature-controlled pool and soothing hot tub—both perfectly positioned to capture sweeping valley views. Practicality meets prestige with a four-car garage and ample on-site RV parking, making this estate as functional as it is extraordinary. A true one-of-a-kind offering, this Highpointe residence redefines refined living in the Okanagan. (id:26472)
Cir Realty
7005/7013 Manning Place
Vernon, British Columbia
Exceptional Investment Opportunity!!!! This Brand New Full Duplex with 2 Legal suites is Located in the Foothills Newest subdivision at Manning place. Each side has 3 Bedrms on the upper level, Kitchen, Living, Dining on the main level and walk-out basement with 2 bedroom or 1 bedrm+ Den suite, making this a 8/10 bedrm Revenue Propert!!. The open floor plans with electric fireplace, kitchen island & dining off covered sundeck offers the ideal ambiance for entertaining. Upstairs you'll find all 3 bedrms each side. Primary has 4 piece ensuite with heated floor, double vanity & shower, as well as a large walk-in closet. The walk-out basement has 2 bedrooms or 1 bdrm + Den, covered patio and fully self-contained. 2 double garages, fully fenced, landscaped & retaining included. Projected income of $11,000/month ($3500 for main units X 2,$2000 for suites X 2) give this a CAP rate of just over 7%!!! The rural feel, ease of living and convenience to town, schools and the ski hill will appeal to excellent tenants and Owners alike. Great investment & the ease of owning New Construction with Home Warranty for piece of mind!!! GST is applicable. (id:26472)
RE/MAX Vernon


