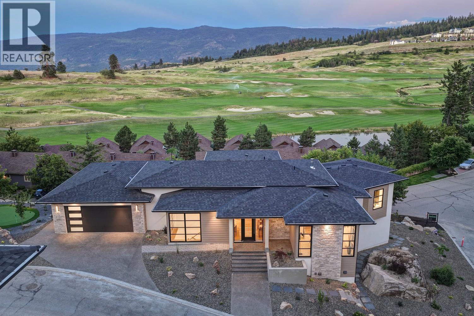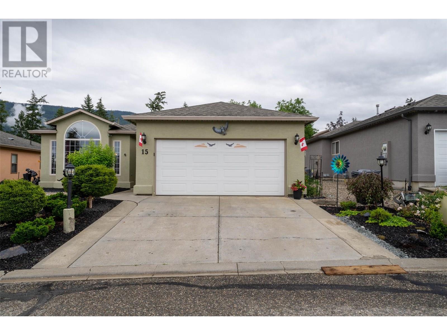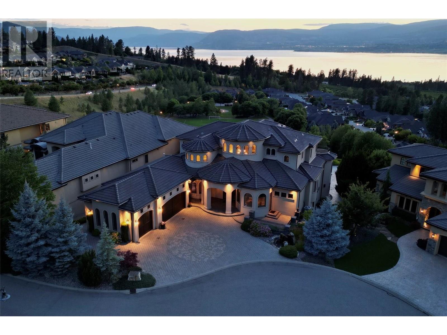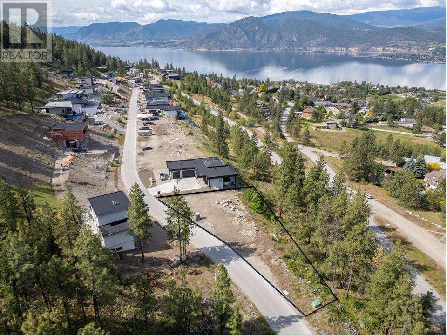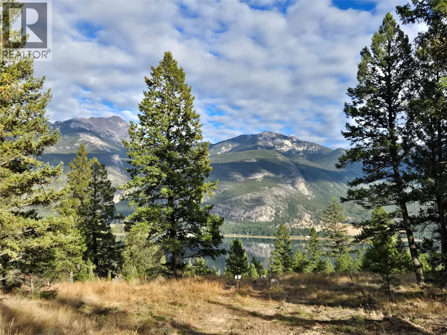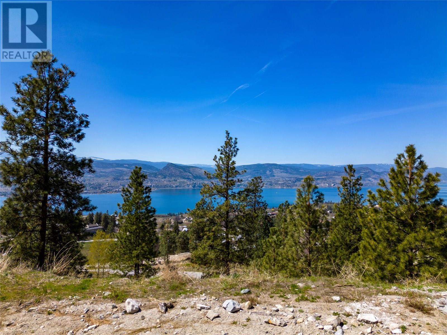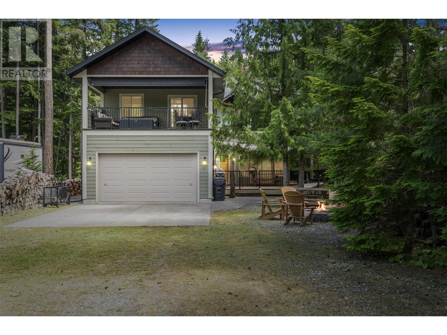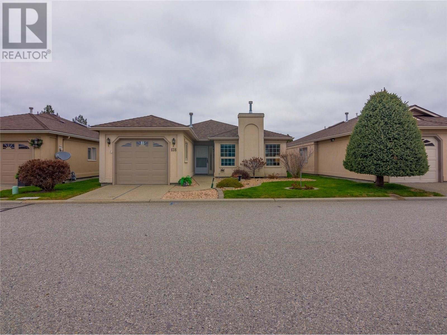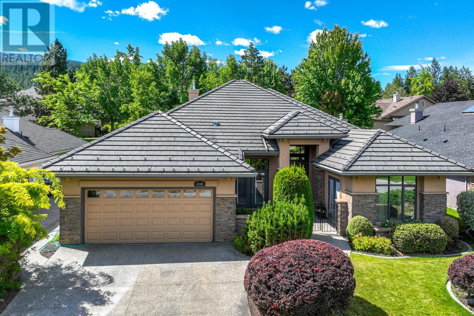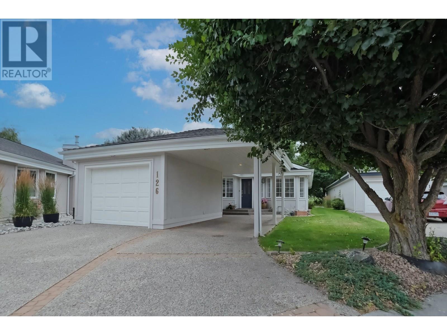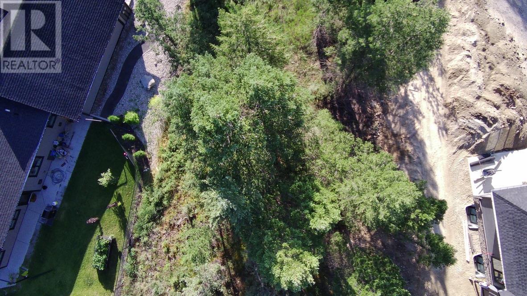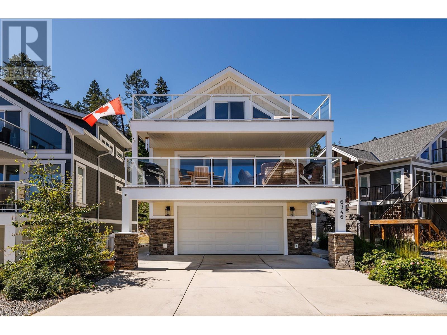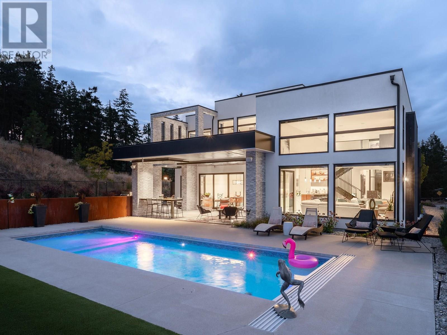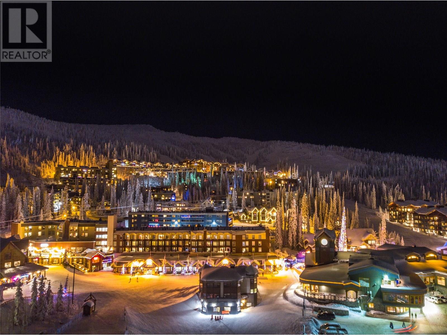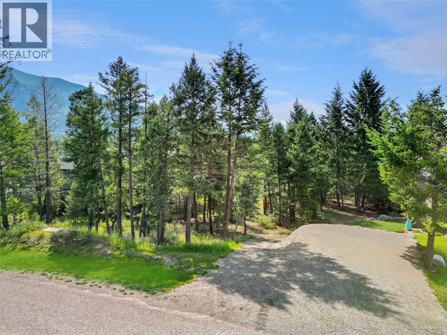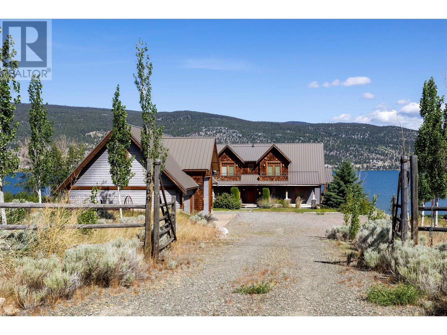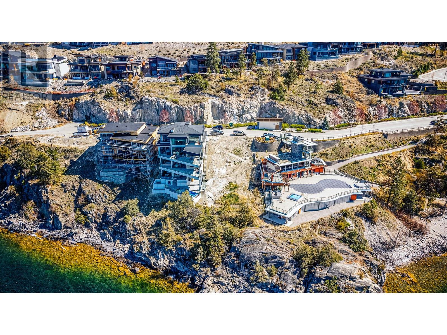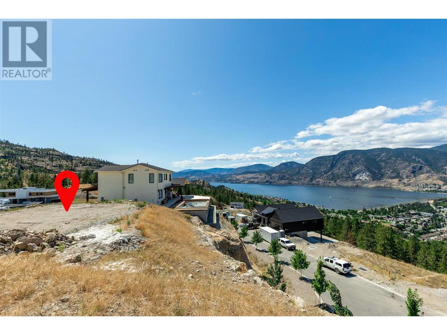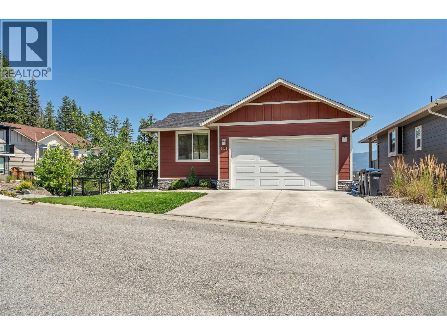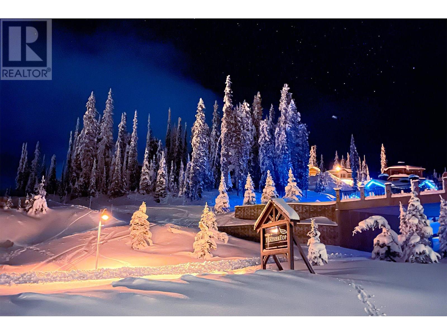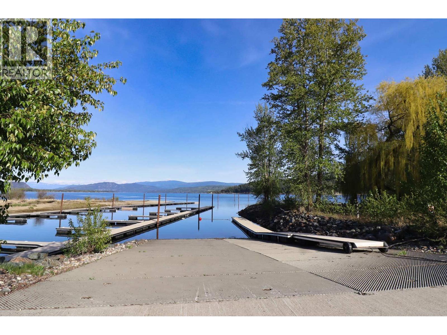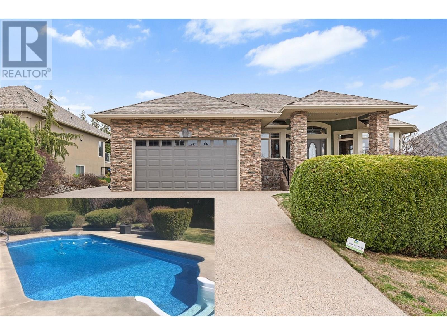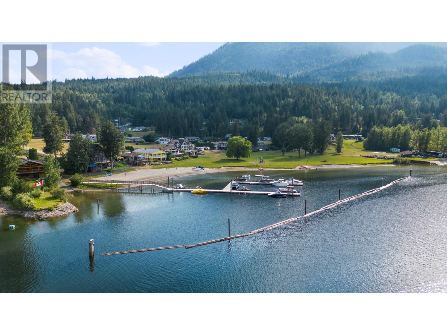Listings
901 Westside Road S Unit# 13
West Kelowna, British Columbia
Located just 5 minutes from the bridge and 10 minutes to Downtown Kelowna via Westside Road, this lakefront lot offers the ideal blend of privacy and accessibility. One of only three remaining vacant lots in the prestigious 27-home community of Sailview Bay, this exclusive property showcases panoramic views of Okanagan Lake, the city skyline, and surrounding mountains. With 86 feet of private lake frontage, the lot provides the freedom to design and build your dream home at your own pace—there are no deadlines to begin construction, only timelines once building has commenced. Preliminary plans are available for a 6,000+ sq. ft. residence featuring five bedrooms plus a flex room, each with its own ensuite and walk-in closet, as well as two oversized double garages and ample on-site parking. Or, bring your own custom design to life. Enjoy the potential for a private deep-water dock and a peaceful beachfront setting just a funicular tram ride away from your future home. Whether you're seeking a full-time residence or a seasonal retreat, this is a rare opportunity to own prime lakefront in one of the Okanagan’s most desirable gated communities. (id:26472)
Unison Jane Hoffman Realty
271 Chicopee Road Unit# 4
Vernon, British Columbia
NO SPEC/VACANCY TAX. Modern luxury meets resort-style living in this brand-new residence at Predator Ridge’s prestigious Falcon Point. With over 4,000 sq. ft. of refined design, this 5 bed, 4 bath home is perfectly positioned to capture golf course and mountain views. Expansive windows and 12 ft. ceilings with exposed beams set the tone in the main living space, where a sleek fireplace and engineered hardwood floors create an elegant yet inviting atmosphere. The chef’s kitchen is a true centerpiece, featuring a Fisher & Paykel appliance package, entertainment-sized waterfall island, and seamless access to a covered patio complete with an outdoor kitchen. The main floor offers a serene primary retreat with spa-inspired 5-piece ensuite and a second bedroom or use as an office. The lower level is designed for entertaining with a spacious rec room, wet bar, and patio ready for a hot tub. A secondary primary suite with ensuite and walk-in closet, plus two additional bedrooms and a den/gym, provide excellent space for family and guests. An amazing 4-car garage, fully landscaped grounds, and thoughtful finishes throughout reflect exceptional attention to detail. Enjoy the unparalleled lifestyle of Predator Ridge, Canada’s premier four-season resort community, offering 36 holes of championship golf, a racquet club, miles of trails, Sparkling Hill Resort nearby, and world-class wineries just minutes away. GST applicable. (id:26472)
Unison Jane Hoffman Realty
2595 Catherine Place Unit# 15
Armstrong, British Columbia
One of the most sought after adult living in Armstrong. This 2bdr 2 barh home won’t last long featuring an eat-in kitchen, lots of cupboards, moveable island for the chef of the house. Family room off the kitchen with a gas fireplace for this cold winter nights. For the family who likes to entertain there is formal dining room and living room. Primary bedroom offers walk -in closet, ensuite with jetted tub to relax. Patio offer to gazebos for your outdoor entertaining. Double garage has lots of cupboards for storage . The complex offers RV parking and bonus access to golf course. Just move in and enjoy this easy maintenance yard. (id:26472)
Royal LePage Downtown Realty
4860 Tuscany Lane
Kelowna, British Columbia
Welcome to the epitome of luxury living in this world-class residence, located in the prestigious gated community of Tuscany Lane in The Upper Mission. This estate offers sweeping, unobstructed views of Okanagan Lake, the city, and the valley below. Spanning over 8,800 square feet across three impeccably designed levels, this architectural masterpiece, crafted by Frame Custom Homes, delivers an elevated standard of elegance and craftsmanship. Step into the grand foyer, where soaring ceilings and an impressive stone fireplace set the tone in the lavish great room. This space flows effortlessly into a show stopping kitchen, complete with a full walk-in prep kitchen, grand island, wine cellar, and dining room. The main level features a primary suite with a lakeview deck, sitting room with fireplace, spa-inspired ensuite, and walk-in closet. All bedrooms have own ensuites, offering unmatched comfort and privacy. On the lower level, enjoy the home’s luxurious amenities: a private theatre, fitness/wellness room, wine cellar/tasting room, plus a bar and lounge designed for seamless indoor-outdoor entertaining. This bar space features arched shutters, granite counters, custom cabinetry, a prep sink, beverage fridge, and bar seating, all opening directly to the poolside patio. Outdoors, your private resort awaits, complete with a sparkling inground pool with auto cover, remote covered hot tub, water feature, outdoor kitchen, and fire table, all framed by lush landscaping and dramatic sunset views. An expansive 3-car garage and a separate workshop round out this one-of-a-kind offering. This estate is the perfect blend of refined design, craftsmanship, and location, delivering a level of luxury few properties in the Okanagan can match. (id:26472)
Sotheby's International Realty Canada
2975 Outlook Way
Naramata, British Columbia
Build your dream home here in outlook and enjoy stunning 180-degree panoramic views. Outlook Naramata Benchlands is one of Naramata's newest neighbourhoods with 42 stunning lakeview lots featuring Okanagan Contemporary Architecture. No time- restrictions to build, & choose your own building contractor and there is a community sewer system to connect to. This unique lot is flanked with green space to the north, providing more privacy and endless views of the lake, vineyards and mountains. The flat lot is fully-serviced with electric, community sewer, municipal water, gas , cable/phone in a quiet, rural neighbourhood. The lot lends itself to a rancher home with walk-out basement. This parcel offers endless possibilities to embrace the picturesque surroundings & the quiet natural beauty of the Okanagan valley with panoramic views of Okanagan lake, surrounding mountains , vineyards and orchards. Located across the road from KVR, there are walking, biking, x-country trails, plus endless wineries, breweries & more to explore from a beautiful new neighbourhood to live in. The valley of Naramata lies just below with beautiful beaches, parks, elementary school, coffee shop, pizza place, a neighborhood pub, fine dining, summer markets, and so much more. It's a great place to live and work. (id:26472)
Front Street Realty
Lot 9 Bella Vista Boulevard
Fairmont Hot Springs, British Columbia
NEW development in Bella Vista!!! Semi-private BEACH and lake access for swimming and non-motorized activities for Bella Vista owners! With an amazing WORLD CLASS VIEW and spectacular location this really is like living in a national park. Perched high above Columbia Lake in Bella Vista Estates on a quiet no-through road with inspiring mountain and lake views. Build your family's dream home on the partially treed .42 acre single-family estate lot with roughly 95 foot frontage and 200 feet of depth. This land deserves something special and with easy access to all area recreational amenities (golf, skiing, boating, hiking, biking) this property could be the spot you have been searching for to build your custom, light-filled family retreat. Bella Vista has a generous building scheme and architectural guidelines that include many different house size options to fit any family's wishes and budget. Underground services including propane are brought right to the property line (rare for the Valley) and with no building commitment or time constraints, you can really plan and develop an amazing home! Enjoy the extensive walking paths throughout the community that feature quaint bridges, mountain creeks, and beautiful viewpoints of the lake and mountains. This is a professionally managed strata with secured boat and RV storage and a community club house available for Bella Vista residents. (id:26472)
RE/MAX Invermere
2955 Outlook Way
Naramata, British Columbia
If you're looking to build your dream home check out this amazing lot with stunning 180 degree views of Okanagan Lake and the Naramata Bench vineyards. The lot is 10527 sqft and has a large flat area perfect for building a rancher style home and pool. Existing plans are done for a 2400 sqft C-shape home with a pool extending form the courtyard, in addition the geotechnical report has been completed. This truly amazing spot is level right off of the road, so there is no need for a steep driveway and lets you landscape around your build. The subdivision is serviced by a private sewer system so you don't need to construct a septic system on site. The lot can handle many different house plans and you can bring your own builder which is a huge bonus if you have one in mind already. Enjoy living close to walking and hiking and biking trails on the KVR and beyond, plus close to wineries and breweries and just a short drive to beaches and the Village amenities. This is Bareland Strata. (id:26472)
RE/MAX Penticton Realty
30 Lusk Lake Road Unit# 58
Enderby, British Columbia
Experience the ultimate blend of adventure and relaxation in this exquisite 5-bedroom retreat at Mabel Lake Resort & Airpark. Fly in for the weekend, set sail from your private boat slip, or hit the fairways—this home is designed for an unmatched four-season lifestyle. Step into the grand living area with soaring 20-foot ceilings, seamlessly connecting to the open loft above. A beautiful double-sided wood-burning fireplace adds warmth and connection to the living room and primary bedroom. The gourmet kitchen features custom cabinetry, high-end stainless steel appliances, and an expansive dining space, perfect for gatherings. The main-floor primary suite offers a 5-piece ensuite and sliding doors to a private sundeck for morning coffee or evening relaxation. Upstairs, the airy loft floods with natural light, overlooking the living room below. Two additional bedrooms, each with their own ensuite, lead to two sundecks for breathtaking views. The finished basement adds even more room for guests with two bedrooms, a large rec room, and a 3-piece bath. Enjoy top-notch features like heated tile floors in all bathrooms, central air, built-in vacuum, and a security system. The flat lot includes RV parking with full hookups and room for a detached garage. Just a short golf cart ride brings you to the lake, marina, golf course, tennis courts, and airstrip. With 26 miles of crystal-clear waters for boating, fishing, and watersports, this is more than a home—it’s a lifestyle upgrade. (id:26472)
Real Broker B.c. Ltd
3333 South Main Street Unit# 138
Penticton, British Columbia
Welcome to Sandbridge, a coveted gated community with stunning waterways and landscaping, beautiful club house with a pool, and a premium location near Skaha Lake and the seniors center. This lovely 1307sqft rancher style home is move in ready. As you enter the front foyer to your right is the large laundry room with extra storage space and garage access, a large closet and welcoming space. The well appointed living and dining room features easy care laminate floors, a gas fireplace, tons of windows and natural light and room for all your furniture. This home has had the kitchen redone and a window opened up between the spaces creating a more modern layout, more natural light and a great space for entertaining. There are beautiful shaker style cabinets in a warm wood with contrasting counters and stainless steel appliances. The kitchen has space for a table or island or more cabinets, and it opens to the very private back North facing patio with no homes looking back at it. There is a large guest bedroom and bathroom and a very spacious primary suite with walk in closet and large ensuite bathroom. The main areas have been freshly painted, and the poly b has been removed from the home, just move in and enjoy this lovely home in a friendly and well run complex. A short walk will take you to shops, trails, walkways, the beach and parks, a pub, and so much more. (id:26472)
RE/MAX Penticton Realty
4349 Gallaghers Fairway S
Kelowna, British Columbia
This coveted “Troon” Model is the flagship of Gallaghers Home designs offering style and quality throughout. Backing on to a Private Strata Park, this home offers exquisite privacy and beautiful Outdoor living space. The dramatic, high ceilings and expansive windows invite in south facing light to highlight the stunning finishing. Concrete Tile Roof and Acrylic Stucco ensure many years of worry free maintenance. Plenty of versatile living space with a formal Living and Dining Room as well as a cozy Family Room and Breakfast Nook. The spacious Primary Suite boasts a 5 piece spa inspired ensuite bathroom and walk-in closet. A guest room, additional full bath, den/office, and laundry room complete the floorplan. As an added bonus, there is a large, full height unfinished partial Basement space with stair access from the garage great for Storage, Workshop, Gym, or Hobby Room options. If you are a Nature Lover - you will delight at the many trail accesses just outside your door. Gallaghers Canyon is known for its vibrant lifestyle community and variety of amenities. Schedule your personal tour to see what Okanagan Living is really all about! (id:26472)
RE/MAX Kelowna
801 Comox Street Unit# 126
Penticton, British Columbia
A golfer’s dream; Live right on the golf course in a lovely one level rancher with views of the mountains and golfers at play. This fabulous floor plan offers 2 spacious bedrooms on opposite ends of the home, 2 full bathrooms, a large living and dining area with a corner gas fireplace and a great kitchen with breakfast nook. The back yard faces east providing a comfortable place to enjoy the afternoons during the Okanagan Summers. This home has been well maintained, the A/C has been updated, and a high efficiency furnace services the home at reasonable rates. There is also a good sized laundry room and storage space. Plenty of parking available with the single car garage, a carport and space for 2 more vehicles in the driveway. Fairway Village is a well-run Bare land Strata with reasonable fees. Shopping, recreation, and dining very close. Hiking / biking trails within walking distance. Age 55+, and one small pet welcome. Measurements taken from the iGuide. (id:26472)
Fair Realty (Kelowna)
24 Cooper Road Lot# 24
Windermere, British Columbia
Nestled in a quiet cul-de-sac near Copper Point Golf Course, this stunning treed lot offers the perfect blend of privacy and panoramic mountain views. Whether you’re looking for a peaceful retreat or a place to build your dream home, this property delivers on both lifestyle and location. The large lot provides a versatile canvas for a variety of building options, making it ideal for your custom design. With its desirable topography and prime setting, you’ll enjoy the best of both worlds: a sense of seclusion, yet just minutes from town amenities and world-class recreation. Opportunities like this don’t come around often. Come walk the lot and start imagining the possibilities—your future begins here. (id:26472)
Royal LePage Rockies West
6746 Marbella Loop
Kelowna, British Columbia
Lake view home at La Casa Lakeside Resort offering the best in vacation-style living. This beautifully maintained 1,076 sq.ft. residence features 3 bedrooms, 2 baths, and a well-designed three-level layout, ideal for both relaxation and entertaining. The main level includes two bedrooms and a bright, open-concept living space with vaulted ceilings, commercial grade vinyl plank flooring, and expansive windows for an abundance of natural light. The kitchen is finished with granite countertops, a farmhouse sink, shiplap ceiling detail, and premium Samsung appliances including dual dishwashers. Two bonus/flex rooms are located on the lower level, with a loft-style bedroom on the third floor. This home was built for indoor-outdoor enjoyment with two spacious decks capturing breathtaking lake and mountain views. The front deck is fully covered with glass railing, built-in stone fireplace, and gas hookup—ideal for lounging or al fresco dining—while the rear deck spans the width of the home and offers access from both main-floor bedrooms. Owners enjoy access to exceptional resort amenities including pools, hot tubs, sport courts, mini golf, private beach, aqua park, firepits, hiking trails, general store, on-site dining, and nearby Fintry Falls. (id:26472)
Unison Jane Hoffman Realty
722 Highpointe Place
Kelowna, British Columbia
Nestled in the prestigious Highpointe community of Kelowna, this architectural masterpiece redefines modern luxury with views of the city, Okanagan Lake and surrounding mountains. This home is a visual showpiece, with striking geometric lines, floor-to-ceiling windows and meticulous landscaping. The interior boasts an impressive design, double-height ceilings, and seamless negative baseboards that exude elegance. The open-concept living space centers around a stunning linear fireplace, while the gourmet kitchen is a chef’s dream with high-end appliances, a waterfall-edge island, and a butler’s pantry for effortless entertaining. A custom elevator provides convenient access to all levels, and two separate garages accommodate up to 9 vehicles, perfect for car enthusiasts. Each bedroom is a private retreat with designer finishes and spa-like ensuites, including the luxurious primary suite with a walk-in closet and private outdoor access. The professionally landscaped exterior features a dazzling pool, an outdoor kitchen, and multi-tiered terraces, ideal for entertaining or relaxation. SMART home technology ensures convenience, and the property’s location offers both privacy and proximity to downtown Kelowna, world-class wineries, golf courses and recreational trails. This home is a statement of sophistication and lifestyle. Contact Team Simpson Real Estate for your private tour of this extraordinary property. (id:26472)
Royal LePage Kelowna
534 Feathertop Way Lot# 57
Big White, British Columbia
Build your dream mountain escape in one of the last remaining lots in this exclusive and sought-after neighborhood. Wake up each day to breathtaking panoramic mountain views and unwind in the evening with spectacular sunsets—nature’s perfect backdrop for creating lifelong memories. This fully serviced lot comes complete with building plans and is ready when you are—bring your own builder with no building timeline restrictions. Whether you envision cozy nights in a custom-designed chalet or entertaining family and friends in your private hot tub, this site is made for connection, comfort, and relaxation. Just a short stroll to the village and a quick ski-out to the runs, the location strikes the ideal balance between convenience and peaceful seclusion. Surrounded by high-end homes and premium lots, this setting adds significant value and prestige to your investment. Additional highlights include: Exceptionally low monthly strata fees, Short-term rentals allowed, No FOREIGN BUYER BAN, NO SPECULATION TAX Don’t miss this rare chance to own a piece of paradise in one of the mountain’s most desirable enclaves. The perfect setting for your forever getaway or a luxury investment opportunity. (id:26472)
Macdonald Realty
Copper Point Way Lot# 60
Windermere, British Columbia
Discover a unique opportunity to create your dream mountain retreat in the desirable community of The Cottages at Copper Point, Windermere. This exceptional lot offers a level gravel driveway, convenient water and sewer connections at the lot line, and a gentle slope ideal for a walk-out basement house plan, combining practicality with design flexibility. Additional features include a well-placed garden shed and firewood lean-to, adding to the property's charm. Located near premier golfing, skiing, biking, shopping, acclaimed dining, and Lake Windermere’s swimming, boating, and winter activities, this is your chance to embrace the mountain lifestyle you've always envisioned. This property offers outstanding potential in a vibrant, welcoming community. (id:26472)
Royal LePage Rockies West
6969 Old Nicola Trail
Merritt, British Columbia
Lakefront Duplex Style Retreat on Nicola Lake – Perfect for Multiple Families! Discover the ultimate getaway at this stunning duplex-style lakehouse, perfectly designed for multiple families or large groups. Located right on the pristine shores of Nicola Lake, this spacious and thoughtfully designed property comfortably sleeps up to 22 guests, making it ideal for unforgettable family vacations, reunions, or retreats. Step inside and enjoy the comforts of geothermal heating and cooling, ensuring year-round comfort no matter the season. With two full kitchens and two large living rooms, there's plenty of space to cook, dine, and relax together or separately. Massive panoramic windows bring the outdoors in, offering breathtaking, magazine-worthy views—as if curated by National Geographic. Outside, the property continues to impress with an oversized detached 3-bay garage, ample RV parking with hookups, and a convenient Beach Bunker to store all your lake gear. After a full day on the water, unwind in the hot tub or challenge your group to a friendly competition in the expansive games room. Whether you're paddling along the lake, sharing stories around a fire pit, or just soaking in the natural beauty, this rare lakefront gem is the perfect place to make memories that last a lifetime. All measurements are approximate, verify if deemed important. (id:26472)
RE/MAX Legacy
1791 Lakestone Drive
Lake Country, British Columbia
PREMIUM LAKEFRONT LOT ON OKANAGAN LAKE. Build your dream home on this Lakefront lot in LAKESTONE, unobstructed lake views both directions on Okanagan Lake, quiet street, dead end road only 3 more lots past this one. West facing views from this lot allow for amazing Okanagan sunsets and sun all afternoon on the rear of the home, open your patio doors and feel like you can dip your toes in the water. Lakestone is known for a lifestyle of top quality amenities with a multi-million dollar LAKECLUB offering fitness facilities, large heated pool, hot tub spas, tanning loungers, entertain family and friends at the outdoor kitchen, gather around the fireplace and watch the sunset with covered meeting and entertaining spaces. Lakestone also offers multiple tennis/pickleball/multisport courts throughout the community. Phase 1 of Lakestone is almost fully built out and makes this lot a rare offering with a waterfront Lakestone Drive address. Bring your licensed approved builder, plans have received developer approval, or use your own plan. Lakestone is a development for clients with a taste for top quality luxury homes and amenities overlooking Okanagan Lake with easy access to airports, shopping, world class wineries, restaurants, and schools. Kelowna is only a 15 minutes drive and the airport and UBCO is 10 minutes. 2 year timeframe to start building - upon approval. This is a RARE, MUST VIEW LOT, do not miss out on this one, as you cannot replace this lifestyle anywhere else. (id:26472)
Coldwell Banker Executives Realty
3331 Evergreen Drive Unit# 103
Penticton, British Columbia
BEST REMAINING VIEW LOT IN THE DEVELOPMENT! Welcome to Skaha Bluff Estates! This .20 acre (8892 sq ft) building lot is located at one of the highest points within the subdivision, & offers sweeping views of Skaha Lake, Okanagan Lake, mountains, the City of Penticton, as well as access to walking trails & nearby recreation. Perched high above the city, you'll be surrounded by beautiful homes & nature, yet only minutes away from amenities. Bring your own vision and builder to this top notch location, and make the Okanagan lifestyle your own! Be sure to click on the 'camera' icon or 'more photos' to experience this building site from the air! (id:26472)
Century 21 Assurance Realty Ltd
14395 Herron Road Unit# 101
Summerland, British Columbia
Proudly presenting this beautiful home in The Cartwright, a sought-after bare land strata community just minutes from downtown Summerland. This 2016-built Rancher with a walk-out basement offers sweeping views from the expansive covered deck—perfect for relaxing or entertaining. Enjoy main-level living with an open kitchen featuring an island, a bright living room with vaulted ceilings and a gas fireplace, and French doors leading to the dining room. 3 Bedrooms and 3 Bathrooms, separate Dining room on main could be a 4th bedroom or den as well. The spacious primary bedroom located on the main, includes deck access, a walk-in closet, and a luxurious ensuite with double sinks, glass shower, and soaker tub. A powder room and laundry complete the main floor. The lower level boasts a large rec room with backyard access, two bedrooms, a full bath, and a flexible space currently used as a home gym—ideal for guests, family, or hobbies. Situated on a corner lot, the landscaped and fenced yard is great for pets and kids. Freshly painted and move-in ready, with a double garage for parking and storage. A rare find—book your showing today! (id:26472)
RE/MAX Orchard Country
465 Feathertop Way
Big White, British Columbia
MUST BE SOLD! One of the few remaining lots at Feathertop to build your dream chalet, or use the Weninger Construction PLANS for a 3,000 sqft home (with side by side double garage) that are included. Surrounded by $2+ million dollar homes, this 0.11 acre lot is approximately 50ft wide by 100ft deep. Take in the UNOBSTRUCTED VIEWS in this South East facing property and have one of the best SKI IN/OUT locations straight to the Black Forest Chair. The ski out is located straight out your back door, and it’s only 25 meters to the run Shortcut. Bring your own builder and build whenever you’re ready with no building timeline. **LOT LINES ON IMAGES ARE APPROXIMATE ONLY** (id:26472)
RE/MAX Kelowna
27 Cottonwood Drive
Lee Creek, British Columbia
This is your chance to own one of Cottonwood Resort's premier properties! The view of the protected Cove, direct beach access, plus extra boat/rv parking is what makes #27 one of the best fully serviced lots in this 5-star RV Resort. Watch the kids, or grandkids, play on the beach or in the Cove while sunbathing on your patio. The turnkey property includes the following upgrades: professionally installed pavers, new fencing, an insulated storage shed, a screened gazebo, a pergola, plus irrigated flower boxes and lawn. Just bring your trailer, favorite lawn chair, and beverages, and you are ready to start making Cottonwood memories! As owner of this lot, you have access to over $10M worth of amenities throughout the resort, including: 3000 ft of prime waterfront, an outdoor pool & hot tub, the Clubhouse overlooking the cove, laundry facilities, a lake front log structure gazebo for hosting special events, boat launch, and boat parking. Boat slips rentals are also available. Your strata fee includes yard maintenance, electricity, management and caretaker staff which allows you to drive in and enjoy your property in the summer and not have to worry about it all winter. The Adams River Provincial Park borders this development, providing quick access to explore its beautiful diverse ecosystem. Every walk, bike, or paddle in this area is rewarded with wildlife sightings of fish, ducks, otters and bald eagles to name a few. Feel free to walk the property and soak it all in! (id:26472)
RE/MAX Treeland Realty
3079 Thacker Drive
West Kelowna, British Columbia
Well cared-for family home in neighborhood of Lakeview Heights. Large covered exterior brick pillared entry welcomes you into the spacious formal foyer with barrel ceiling. This home offers 4 bedrooms, 3 baths, and an office or 5th bedroom/flex room. The main level features a spacious layout including living room with gas fireplace dining room, and kitchen with adjoining family room, an office/flex space, a generously sized primary & one additional bedroom. Featuring coffered and vaulted ceiling, and hardwood flooring on the main as well. The kitchen features white cabinetry with granite countertops, a center island with contrasting grey cabinets, and stainless-steel appliances. Off the kitchen is a breakfast nook. The main floor master suite offers a 5-piece ensuite, walk-in closet, and access to the patio leading to the incredibly private backyard and pool! Enjoy outdoor living on the patio off the family room, which includes ample room for patio furniture. The patio leads to the large, private and fenced backyard with a large pool to enjoy the hot Okanagan summers. The lower level is a great entertainment space with a rec room, den, and 2 additional spacious bedrooms. Two-car garage with ample parking on the aggregate paved drive. Fully landscaped with mature shrubbery and privacy hedging. Mountain & partial lake view. For those seeking a spacious family home close to schools, Lakeview Heights shopping ,and Okanagan lake. Bare land strata fee is paid once annually. (id:26472)
Unison Jane Hoffman Realty
8758 Holding Road Unit# 7
Adams Lake, British Columbia
Rare offering - The last remaining freehold gem in this sought-after lakeside community! A beautiful gated bareland strata with private beach, boat launch and boat slips at Adams Lake Estates. Build your dream home or cabin along the pristine shores of Adams Lake, with power and water already connected. Steps from the beach, you'll enjoy endless opportunities for swimming, boating, and fishing. For those who love to hike, the nearby Adams River Flume Trail offers breathtaking views. Conveniently located within walking distance of the local store, 1 hour drive from Kamloops and just a 20-minute drive to Talking Rock Golf Course. Low monthly strata 62.50/month. This rare non-leasehold lot is ready to make your lake house dreams come true. (id:26472)
RE/MAX Real Estate (Kamloops)
Exp Realty (Kamloops)



