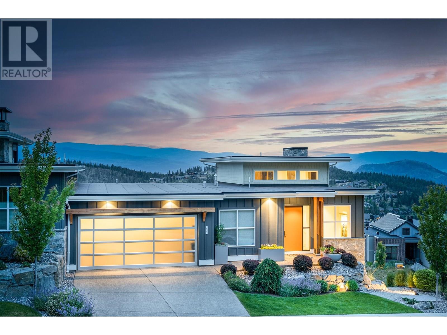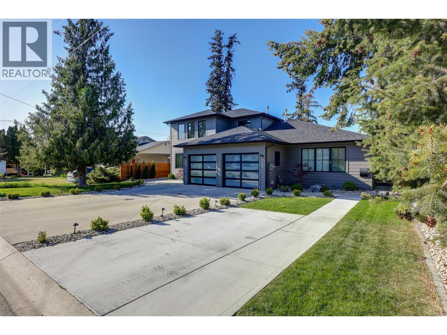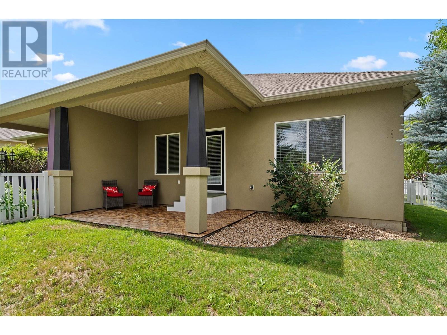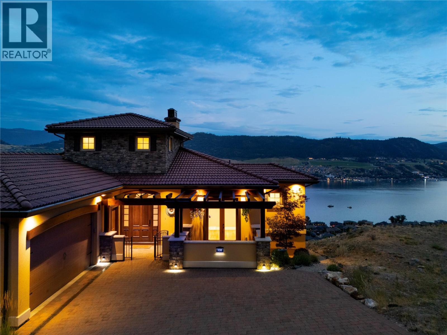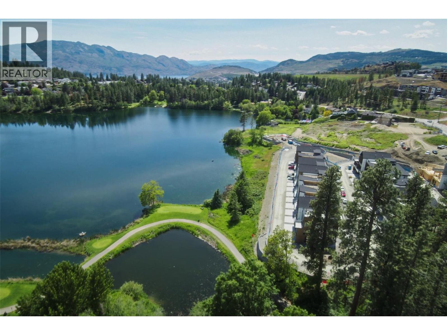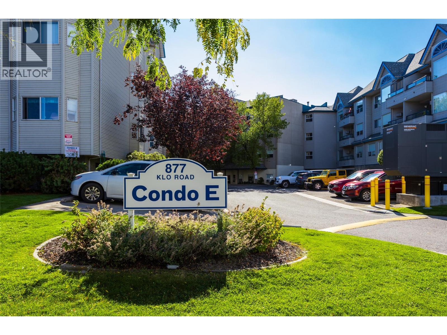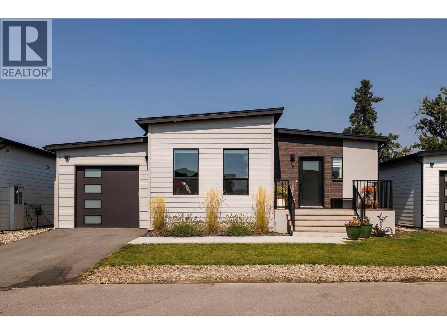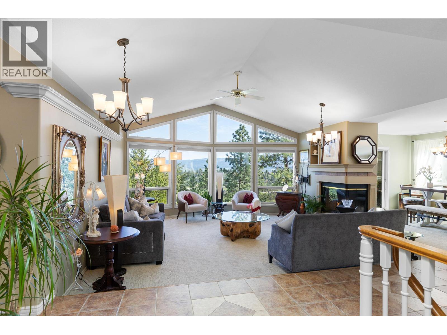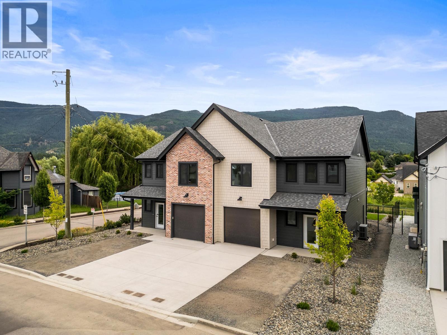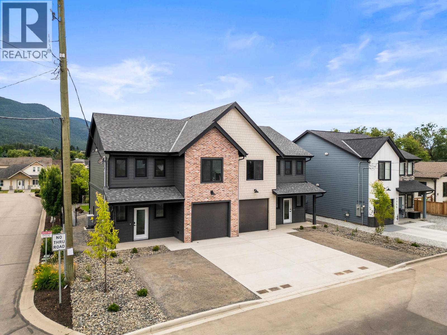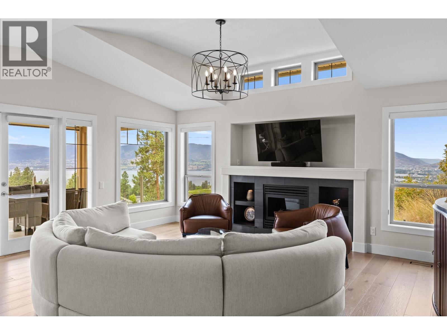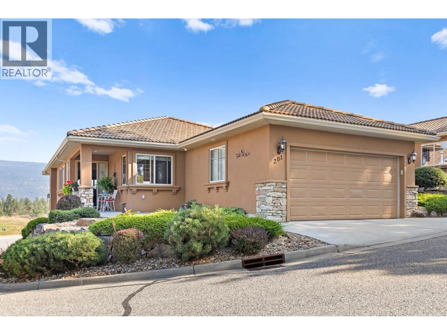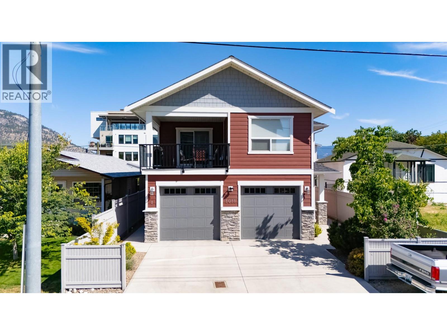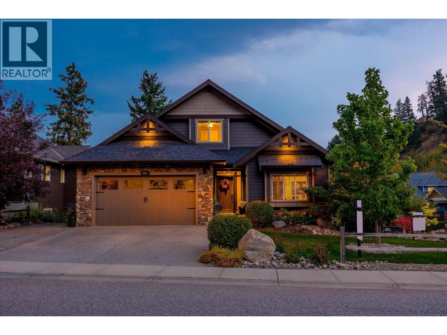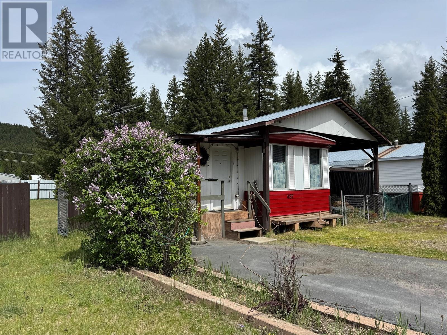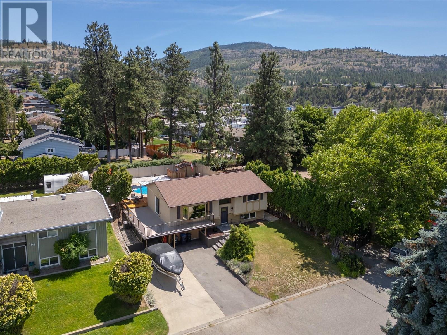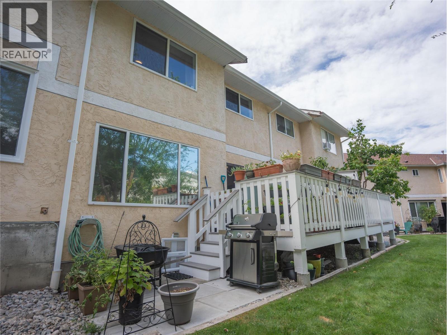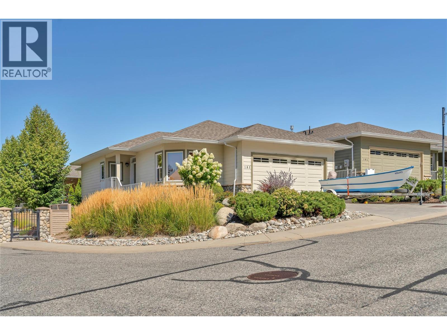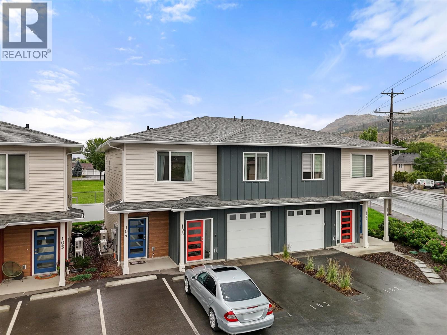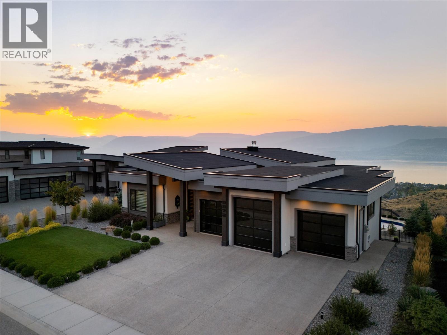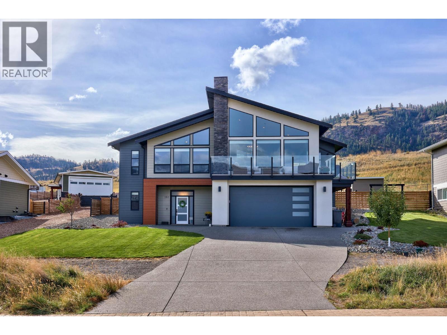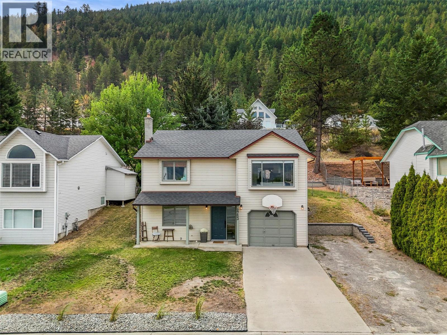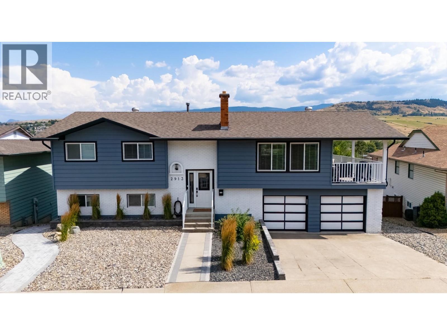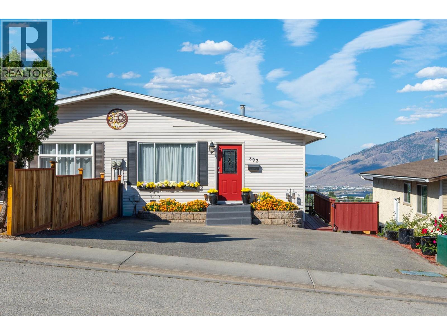Listings
285 Diamond Way
Vernon, British Columbia
Compact meets luxury living by implementing design elements that emphasize views, maximize natural light, & incorporate smart storage solutions. This home feels spacious, luxurious & provides a grand connection w its stunning exterior surroundings. With 4-bed & 3-bath, this home has been customized to maximize impact w large picture windows & motorized Hunter Douglas blinds throughout. A floor-to-ceiling tiled fireplace & a raised ceiling create a sense of spaciousness. Enter to a breathtaking north-west mountain view immediately upon entering the home. There are so many key features: Norelco customized built-in cabinets throughout, dining room wet bar w glass cabinets/quartz countertops/sink and Professional Series wine & beverage fridges. Kitchen orientation is designed to “take in the view” while preparing a meal; oversized quartz island, high-end Bosch appliances & cabinets fitted w dividers complete the kitchen. Appreciate the peacefulness of the mountain countryside & golf course from the deck w ample room for both lounging & dining. Primary bedroom boasts custom ensuite/enlarged walk-in closet & 5-pce bath; front bedroom/den, 4-pce bath & laundry complete main floor. Lower-level is completed to the same high quality as main w family and games rooms, 2 beds and 4-pce bath. Proximity to yoga platform & a wide range of amenities makes for an active & healthy lifestyle, including golf courses, fitness centre, hiking/biking/walking trails, all in the community. (id:26472)
Sotheby's International Realty Canada
712 Schafer Road
Kelowna, British Columbia
Welcome to this incredible full duplex in Lower Mission has been masterfully renovated from top to bottom and perfectly set up for income potential, intergenerational families, or investment, totalling 5 beds and 4 baths. You will be immediately impressed with the modern exterior and complete landscaping with gorgeous lighting. Inside, you are welcomed by modern and yet warm design, with thoughtful touches throughout. The open concept living and entertaining space has a cozy gas fireplace. The kitchen will suit the chef in the family with gas range, commercial grade hood vent, wine fridge, etc. The dining space opens to the private and fully fenced back yard, boasting a hot tub, charming water feature, BBQ, and a world class custom built sauna. The sauna (100 sqft) has a lobby with beverage cooler, heated tile floors, and HUUM stove. The first floor is finished off with large laundry area and powder room. Upstairs are three general bedrooms, including the primary ensuite which has fully built in closet/cabinetry, and a full ensuite. Two other bedrooms and another beautiful bathroom complete the upper level. The second side of the duplex is a functional single level (no step) 2 bedroom, 1 bathroom home. Perfect for revenue, extended family, etc. Two single garages could be converted to a double with epoxy flooring, and tons of parking outside. Full crawl space. Walking distance to schools, parks, and the lake. Properties like this don’t come along very often. (id:26472)
Sotheby's International Realty Canada
2920 Valleyview Drive Unit# 119
Kamloops, British Columbia
Welcome to this bright and spacious bare land strata home offering the perfect blend of comfort, function, and location. With 4 bedrooms and 3 bathrooms, this home is ideal for families or anyone wanting room to spread out or room for visiting family! Upstairs features two bedrooms connected by a convenient Jack and Jill bathroom complete with a double-sink vanity and a tub/shower combo. The main floor boasts a spacious modern white kitchen with island, an open-concept dining area that leads to a covered patio and private yard, maintained by the strata, and a large, sun-filled living room. The hardwood throughout the great room has been beautifully refinished! A spacious den/office, convenient 2-piece bath, and laundry closet with storage complete the main level. Perfect if needing all your living on one level! Downstairs, enjoy a large open family room perfect for movie nights, games, or hobbies, plus plenty of space for that home gym! Also there are two more spacious bedrooms and another full bathroom with a double vanity and tub/shower combo plus a storage room to hide the seasonal items away. 2008 A/C, 2018 HW Tank, 100amp service. 4yr old black Stainless Appl. Located in a beautiful, safe community, you'll love how walkable and bike-friendly the neighbourhood is - just a short stroll to shopping, dining, recreation, a nearby pharmacy, and a daycare. Whether you're enjoying your yard or exploring the nearby trails, this is a wonderful place to call home. (id:26472)
RE/MAX Real Estate (Kamloops)
108 Vineyard Way
Vernon, British Columbia
Perched in the hills of THE RISE RESORT, this custom-built home has impeccable craftsmanship, modern technology, and show-stopping views. Featuring UNOBSTRUCTED OKANAGAN LAKE VIEWS, THREE PRIMARY SUITES, A CINEMA-STYLE THEATRE, A TEMPERATURE-CONTROLLED WINE CELLAR, AND COUNTLESS LUXURY FINISHES, this home is designed for both relaxation and entertainment. Step through the oversized front door and be instantly captivated by sweeping lake and mountain views. In the heart of the main living space, a fully custom designed kitchen offers a gas stove, double ovens, and custom cabinetry. The living area opens seamlessly to the outdoors through stunning nano doors — perfect for enjoying warm Okanagan evenings. Also, on the main level, one of the three primary suites offers privacy and comfort, while the elegant office, complete with coffered ceilings, custom built-ins, French doors, and its own patio, could easily serve as a fourth bedroom. The lower level is a true entertainer’s dream — host the big game or an epic movie night in the cinema on the 133"" screen, then gather at the custom bar with temperature-controlled wine cellar. Guests will feel at home with welcoming bedrooms, a cozy fireplace, and floor-to-ceiling views of the lake and mountains. Additional highlights include a full Control4 smart home system, geothermal heating, and a double garage with built-in cabinetry and a workbench. Situated on a generous lot with space for a pool, this home is unforgettable. (id:26472)
Exp Realty (Kelowna)
2735 Shannon Lake Road Unit# 203
West Kelowna, British Columbia
Move in NOW! Two bed plus DEN located in an exquisite lakeside community nestled along the serene shores of Shannon Lake. Embraced by the Shannon Lake Golf Course and the Shannon Lake Regional Park, this thoughtfully designed haven offers an unparalleled lifestyle. The B2 floorplan features. light color plan, two bedrooms, a separate den, and an inviting rooftop patio plus nearly $15K in upgrades including Bosch appliances. Revel in contemporary luxury with upscale finishes: quartz countertops, dual-tone cabinetry, vinyl plank flooring, and stainless-steel appliances including a wall oven/microwave. Enjoy the convenience of a full-sized washer/dryer, nine foot ceilings on the main and second floors, and expansive decks. The double attached garage adds practicality. Immerse yourself in the amenities center, equipped with fitness facilities, pickle ball courts, a theatre, yoga studio, meeting rooms, games room, and BBQ lounge area. This is lakeside living at its finest, set within an established neighborhood offering golfing, fishing, and urban forest trails. With schools, parks, a convenience store, and Neighbor’s pub just a short stroll away, every convenience is yours. MOVE IN READY! Welcome to the epitome of luxury lakeside living (id:26472)
Sotheby's International Realty Canada
877 Klo Road Unit# 125
Kelowna, British Columbia
Prime Lower Mission Location! Welcome to 55 plus living at its finest in the highly sought-after Hawthorn E Building, located in the heart of Kelowna's desirable Lower Mission neighborhood. This beautifully maintained 2 Bed, 2 bath + den home boasts just under 1300 sq ft of thoughtfully designed living space. Stainless Steel appliances in functional kitchen Enjoy a bright open layout with a spacious living room perfect for relaxing or entertaining. The large primary suite features walk-through closets and a private 3 piece ensuite. Newer flooring throughout. Functional den ideal for home office or hobby space. 1 secure underground parking stall, pet friendly - 1 small dog up to 14"" shoulder height or cat. Don't miss this rare opportunity to join a welcoming and walkable 55+ community just steps from shops, restaurants, medical services, and Okanagan college (id:26472)
Oakwyn Realty Okanagan
8900 Jim Bailey Road Unit# 19
Kelowna, British Columbia
This beautiful 3-bedroom, 2-bathroom home is just 2 years new and sits on one of the largest lots in Deer Meadows Estates, backing onto a peaceful green space. Offering exceptional value with no PTT, GST, or Speculation Tax, this home is packed with upgrades throughout. The open-concept layout features a spacious kitchen with a walk-in pantry, upgraded stainless steel appliances, and a large dining area perfect for entertaining. The inviting living room is showcased by an upgraded modern electric fireplace that adds both comfort and style. The primary bedroom, with its peaceful backyard view, is a true retreat with a walk-in closet and a 3-pc ensuite. Step outside to a generous 280 sq ft deck overlooking the green space, equipped with a gas BBQ outlet and wiring for a hot tub-the perfect spot to watch the evening sun go down! The yard is 24 ft deeper than most in the Estates, is fenced, landscaped, irrigated, and has a storage shed. Additional upgrades include: an enclosed garage, 200-amp electrical panel, on-demand hot water, water softener, oversized washer & dryer, and fabric roller blinds. This vibrant community has pickleball courts, direct access to the Okanagan Rail Trail, and is just minutes from lakes, wineries, schools, and shopping. Only 10 min to UBCO and the Kelowna airport. With short-term rentals permitted and a secure 49-year lease with option for renewal, Deer Meadows Estates offers both lifestyle flexibility and peace of mind. Book your showing today! (id:26472)
Royal LePage Kelowna
1991 Horizon Drive
West Kelowna, British Columbia
Welcome to 1991 Horizon Drive—an elegant, rancher home crafted for those who appreciate privacy, natural beauty, and timeless comfort. Tucked into a quiet, semi-secluded setting in one of West Kelowna’s most sought-after neighbourhoods, this property offers breathtaking views enjoyed from multiple private decks and professionally landscaped gardens. Backing onto a protected ravine with a gentle creek and surrounded by natural habitat, this home offers a peaceful retreat where deer roam and nature flourishes just outside your door. Inside, you’ll find four generous bedrooms, including a luxurious master bedroom with spa-inspired ensuite, walk-in closet, and a private balcony overlooking a majestic view. Designed for relaxed living and effortless entertaining, this home includes large, sun-filled living areas, a custom gourmet kitchen and a fully finished walk-out lower level with private entrances—ideal for extended family and guests. Additional highlights include a heated garage, UV 3M window protection, updated kitchen and bathrooms including quartz kitchen and bathroom countertops and updated fixtures, artistic vessel sinks, and dusk-to-dawn LED security lighting. All within minutes of downtown Kelowna, the waterfront, KGH, and essential services and amenities. Experience the perfect blend of natural tranquility and modern convenience. New PEX plumbing installed in June 2025. Book your private showing of this semi-secluded gem today! (id:26472)
Oakwyn Realty Okanagan
2345 Patterson Avenue Unit# 102
Armstrong, British Columbia
Experience true North Okanagan living with this quality-built 3-bed, 2.5-bath half duplex by Gem Quality Homes. Born and raised in Armstrong, the talented team at Gem takes pride in delivering craftsmanship rooted in local tradition, small-town values, and a deep love for the community. Perfectly situated on Patterson Avenue, this thoughtfully designed home offers the best of both worlds: a peaceful setting with the convenience of being just steps from downtown Armstrong. Enjoy easy access to all the amenities that make this vibrant community so special. Outdoor enthusiasts and families alike will appreciate the walking trails right behind the home, perfect for morning jogs, evening strolls, or weekend adventures. After a day of enjoying everything Armstrong has to offer, relax on your private covered patio, ideal for barbecuing, entertaining, or unwinding with a good book. A roughed-in hot tub connection adds even more potential for outdoor enjoyment. Inside, you’ll find a functional and stylish layout designed for today’s busy lifestyles, featuring spacious bedrooms, modern finishes, and thoughtful touches throughout. Whether you’re just starting out, growing your family, or looking to downsize without compromise, this home offers the perfect blend of comfort, convenience, and quality in one of the North Okanagan’s most welcoming communities. (id:26472)
RE/MAX Vernon
2345 Patterson Avenue Unit# 101
Armstrong, British Columbia
Experience true North Okanagan living with this quality-built 3-bed, 2.5-bath half duplex by Gem Quality Homes. Born and raised in Armstrong, the talented team at Gem takes pride in delivering craftsmanship rooted in local tradition, small-town values, and a deep love for the community. Perfectly situated on Patterson Avenue, this thoughtfully designed home offers the best of both worlds: a peaceful setting with the convenience of being just steps from downtown Armstrong. Enjoy easy access to all the amenities that make this vibrant community so special. Outdoor enthusiasts and families alike will appreciate the walking trails right behind the home, perfect for morning jogs, evening strolls, or weekend adventures. After a day of enjoying everything Armstrong has to offer, relax on your private covered patio, ideal for barbecuing, entertaining, or unwinding with a good book. A roughed-in hot tub connection adds even more potential for outdoor enjoyment. Inside, you’ll find a functional and stylish layout designed for today’s busy lifestyles, featuring spacious bedrooms, modern finishes, and thoughtful touches throughout. Whether you’re just starting out, growing your family, or looking to downsize without compromise, this home offers the perfect blend of comfort, convenience, and quality in one of the North Okanagan’s most welcoming communities. (id:26472)
RE/MAX Vernon
5157 South Ridge Drive
Kelowna, British Columbia
Experience refined comfort and breathtaking views in this beautifully renovated 4-bedroom + office, 3-bathroom home, perfectly located in one of Upper Mission’s most private enclaves—with only one adjacent neighbor and expansive, unobstructed lake vistas. Thoughtfully designed for elevated family living, the home features hardwood floors throughout, a bright open-concept layout, and modern lighting that enhances the contemporary feel. The main level offers three spacious bedrooms, including a serene primary suite with a spa-inspired ensuite, glass shower, quartz countertops, and walk-in closet. The stylish kitchen includes granite countertops, a second prep sink, new LG appliances, and flows into the living area and a sun-soaked deck with new summer shade and ceiling fan—perfect for relaxing or entertaining with a view. Just off the kitchen, a private, fenced, sunny backyard deck provides the ideal space for barbecuing or quiet outdoor living. The lower level offers a media room, bar fridge, and coffee station, plus a bright fourth bedroom and full bathroom—ideal for guests or teens. Additional highlights include a large double garage with high ceilings, low-maintenance landscaping, and a quiet, walkable location near top-rated schools, parks, trails, and the new Upper Mission Village shopping center. This is elevated family living in Upper Mission—move-in ready and made for those who value style, simplicity, and incredible views. (id:26472)
RE/MAX Kelowna
2455 Quail Ridge Boulevard Unit# 201
Kelowna, British Columbia
A Rare Offering in Quail Ridge at FAIRWAY HEIGHTS! Don’t miss out this impeccably maintained END-unit rancher with a fully finished basement in one of Quail Ridge’s most sought-after communities. Featuring 4 bedrooms and 3 bathrooms, this home offers exceptional privacy and sweeping views of the Okanagan Golf Club’s 36-hole championship courses. The open-concept main living area is filled with natural light, with expansive windows framing the spectacular scenery. The modern kitchen combines both style and function, offering new cabinetry, ample counter space, and an island perfect for casual dining or entertaining. The adjacent dining and living areas flow seamlessly together, creating an ideal space for gatherings. The primary suite is a true retreat, complete with a private ensuite and large windows overlooking the tranquil landscape. The fully finished lower level provides outstanding versatility with three additional bedrooms, a spacious rec room, and options for a media room, games area, or extra storage. Situated just minutes from Kelowna International Airport, UBCO, and shopping/amenities, this home is perfectly located for convenience and lifestyle. The strata covers nearly everything-insurance, water, garbage, landscaping, snow removal, and exterior maintenance (including windows, doors, and decks) making for worry-free living. This is more than a home - it’s a lifestyle in one of Kelowna’s premier golf course communities. (id:26472)
Royal LePage Kelowna
1011 Dynes Avenue
Penticton, British Columbia
This is the one you've been waiting for! A beautifully maintained 2016-built home offering a 3-bedroom, 3-bathroom main residence plus a legal 1- bedroom, 1- bathroom suite - that's 4 bedrooms and 4 bathrooms total, with flexibility and rental income potential built right in. The main residence features an open-concept living space, a bright and functional kitchen, and spacious bedrooms, including a generous primary suite with ensuite and walk-in closet. The fully self-contained suite has its own entrance, garage parking, kitchen, laundry, its own furnace and air conditioning and private outdoor space, ideal for added flexibility. Outside, relax in your backyard oasis complete with a hot tub with brand-new cover! Located just a short walk to Okanagan Lake, restaurants, cafe’s, and shops — this home truly offers the best of comfort, income potential, and location. Come take a look — you won’t want to leave! (id:26472)
Royal LePage Locations West
2551 Paramount Drive
West Kelowna, British Columbia
Exceptional 7-bedroom, 4-bath home in Tallus Ridge! Character, warmth, and quality define every inch of this expansive 3,400 sq. ft. residence. Step inside to a bright living space with soaring 16-foot ceilings, a striking stone fireplace, and expansive windows overlooking the pool-sized yard. The kitchen is designed for family living and entertaining, featuring solid wood built-in cabinetry, a large adjacent laundry and pantry, and plenty of space to gather. The king-sized main floor primary retreat offers a spa-like ensuite with a deep soaker tub and large tiled shower. A dedicated office or bedroom plus a full bath complement this level. Upstairs, two more spacious bedrooms and a full bath await, while a versatile flex room below offers the option of a fifth bedroom, gym, or media room. The lower level is perfect for generational living or income, with a 2-bedroom daylight walk-out in-law suite boasting high ceilings, a private patio, its own driveway, and a cozy gas fireplace. THIS is a home that breaks the mold of ‘builder white’ and shows the distinction of a home built to last. Outside, mature landscaping, perennial beds, and fruit trees create a private oasis backing onto ecological land, with no neighbours on three sides. Nestled in Tallus Ridge, the perfect community for active families, you’ll enjoy endless biking and hiking trails, a wonderful park, and proximity to fantastic schools. This home truly stands apart. (id:26472)
Royal LePage Kelowna
437 Wildwood Road
Clearwater, British Columbia
Charming 2-bed, 1-bath home on a spacious 0.24-acre lot in the heart of Clearwater! This affordable and functional rancher offers a bright, open-concept layout with cozy wood stove heating and a metal roof for low-maintenance living. Enjoy a private fenced yard with room to garden, play, or park your RV. The enclosed porch adds bonus space, and two handy sheds offer extra storage. Located on municipal water and septic, this property is close to town amenities and recreation and on a no thru road. Ideal for first-time buyers or retirees. Quick possession possible! (id:26472)
Royal LePage Westwin Realty
186 Dunant Crescent
Penticton, British Columbia
Come and enjoy the Sun Rise and Sunsets in this Salt Water Pool with New Stamped Concrete and Hardscape surround. This home checks all the boxes, with a small quaint corner park on one side and only one house on the other. Which makes this home great for a small family to have a well maintained play area for the kids, or for the empty nesters who only want one neighbor to the side. The oversized wrap deck to the lower pool area has been newly duradecked. New Vinyl Fencing around the pool area adds to the privacy. You can enter the home through the Patio doors in the back or the walk through pool bathroom for your guests to wash off and shower before entering the home after a fun filled day outside by the pool. The inside of this home has new flooring from the living room to the bedrooms up and down. HWT is 2 years old, Furnace pump has been replaced with a new tank. The 1 bed 1 den downstairs can be easily converted into a suite for guests, with a separate door. There is a covered Storage for your boat or car with plenty of room for extra vehicles. Call today to view this Gem of a home. (id:26472)
Royal LePage Locations West
1458 Penticton Avenue Unit# 107
Penticton, British Columbia
Welcome to 107-1458 Penticton Avenue. This updated 3-bedroom, 2-bathroom townhouse is located in a family-oriented community alongside Penticton Creek. Features a private deck and yard space that backs onto a large SFD property—providing extra privacy with no direct neighbours looking in. The main level has seen extensive updates since 2022, including a refreshed kitchen with new counters, backsplash, sink, hardware, and updated lighting throughout. Additional improvements include new flooring, a fully renovated bathroom with modern finishes, and rebuilt front porch and back deck. Upstairs, you’ll find three comfortable bedrooms, while the unfinished basement provides excellent storage, laundry space, or the opportunity to customize and add value. The home is also roughed in for a built-in vacuum. Practical features include two assigned parking spaces, a pet-friendly policy allowing 2 pets with no size restrictions, and a location that balances privacy with access to nearby amenities. This townhouse is move-in ready and waiting for its next owners to enjoy. (id:26472)
Royal LePage Locations West
170 Stocks Crescent Unit# 185
Penticton, British Columbia
Beautiful, spotless 3 bed / 3 bath custom rancher w/ basement in popular Brentview Estates. This well built, meticulously maintained home is ready for you to move in. This home features a great layout for entertaining with an open concept living area warmed by a gas fireplace. Large primary suite with an ensuite bathroom, bright office/den and laundry room all on the main floor. Downstairs provides privacy and is perfect for visiting family/friends or watching hockey games! Great outdoor living area provides a soothing environment with a beautiful garden. Tons of storage! Brentview is a 55+ complex that provides the security of a gated community but with the privacy of your own home. Clubhouse, outdoor pool, & recreation round out this great package. Call now! (id:26472)
Chamberlain Property Group
2925 Westsyde Road Unit# 103
Kamloops, British Columbia
Welcome to this stylish and move-in ready two-bedroom plus den, two-bathroom townhouse located in the desirable Westmore Place. Just four years old, this home is perfect for first-time buyers, investors, or those looking to downsize. Step inside to a wide entryway with storage and direct access to the +250 sqft single-car garage, plus an extra assigned parking spot outfront! Upstairs offers a bright, open-concept living-dining-kitchen areas featuring stone countertops, undermount sink, stainless steel appliances, and an island with breakfast bar. Down the hallway, the den can easily be converted to a third bedroom or left as a potential home office or play / games room, 4pc bathroom with a stone vanity and stacked laundry tucked neatly in the hallway. The primary bedroom includes a spacious walk-in closet and a gorgeous 3pc ensuite, and the secondary bedroom finishes off the level which is also well lit and spacious. Take in breathtaking views of the playing field and mountains from your private patio. Ideally located near Arthur Stevenson Elementary and Centennial Park, Save-On Foods shopping complex, and award-winning The Dunes at Kamloops Golf Club and Privato Winery just down the road. Reasonable monthly strata fees complete this incredible package. All measurements are approx, buyer to confirm if important. Book your private viewing today! (id:26472)
Exp Realty (Kamloops)
5572 Upper Mission Drive
Kelowna, British Columbia
Welcome home to paradise. This custom-built and designed 5008 sq ft modern home features gorgeous lake views and the ultimate in indoor-outdoor living. Come and see for yourself why this is the #1 home on the block. Smart main floor layout with a relaxing spa-like primary bdrm ensuite+ large office. Your senses are drawn to the views in the gorgeous great room w/modern fireplace and custom millwork. The open dining room is ideal for hosting. Feast in the simply incredible kitchen with a showpiece island, every professional appliance a passionate home-chef could want, and a full-sized pantry with a second cooktop, fridge, and generous counter/storage space. Large laundry + mud room. Upr deck with gas bbq hookup, power sun shade. On the walkout lower level are 3 guest bdrms each with their own ensuite + walk-in closet. Temp-controlled wine cellar , wet bar, family room w/fireplace. Custom pool + the perfect-sized lawn to entertain the little ones or pets. Lower deck boasts cedar soffits, covered seating and room for a hot-tub. 3 car garage with epoxy floor, sink + 10 ft middle door for a boat RV or collector car lift. Alarm+video security. Smart controls for heat, pool, audio and more. Located in the prestigious Trestle Ridge development in award-winning Kettle Valley, mins to the lake, wineries, parks and walk/bike to some of the best trails in the city. Sunset views are simply incredible. Quality built by an award-winning builder and designed by the talented Materia Group. (id:26472)
Engel & Volkers Okanagan
161 Rue Cheval Noir
Kamloops, British Columbia
Stunning lake and mountain views from this beautiful executive home in Tobiano. The main floor features a vaulted ceiling that frames the incredible views and brings in tons of natural light. The living area includes custom built-ins, a cozy gas fireplace, and opens onto a large front deck with topless glass railing—ideal for entertaining or relaxing. The chef's kitchen offers a large island, quartz counters, gas range, and plenty of cupboard space. Also on the main floor are three spacious bedrooms, including the vaulted-ceiling primary suite with a walk-in closet and luxurious 5pc ensuite featuring a freestanding soaker tub, separate tile shower, and double vanity. A stylish 4pc main bathroom completes the floor. The fully finished basement welcomes you with a large entryway and offers two additional bedrooms, a 4pc bathroom with tile surround, a bright laundry room with counters and cupboards, a home office, and a spacious rec room for movie nights, workouts, or games. The beautifully landscaped yard includes brickwork stairs leading to a flat grassy area—ideal for kids, pets, or a trampoline. Garden boxes with irrigation, gas BBQ hookup, and a gorgeous hot tub make outdoor living exceptional. Extras include a new heat pump (2023), underground power for future shop, gemstone lights, and a 12-zone irrigation system. Only 15 mins to Kamloops. Golf, marina, trails, and dining nearby. Don’t miss out—book your showing today! (id:26472)
Century 21 Assurance Realty Ltd.
2753 Qu'appelle Boulevard
Kamloops, British Columbia
Extensive and professionally renovated four bedroom three bathroom home in the highly sought after neighbourhood of Juniper Heights. Virtually everything has been updated on the main living floor, including: new kitchen with quartz countertops, flooring throughout bathrooms, light fixtures, doors, trims, and baseboards. Roof 2018. Furnace and AC 2019. And so much more! New Allan, Block Wall, and stairs in backyard and side. Back of the house has been updated with Hardy. Walk to elementary school or the community corner store, which is right beside the recreational rink & park, bike, track, and playground. All meas are approx, buyer to confirm if important. Book your private viewing today! (id:26472)
Exp Realty (Kamloops)
2913 Prospect Drive
Vernon, British Columbia
Welcome to this stunning, fully renovated 4-bedroom, 3-bathroom home in one of the area’s most beloved family-friendly neighbourhoods. Set on a generous, low-maintenance lot with 2024 updates, this home blends modern style, functionality, and income potential. Inside, the beautifully redesigned kitchen features sleek cabinetry, stainless steel appliances, and a statement backsplash. The dining area opens to a large covered deck, perfect for meals, entertaining, or morning coffee with peaceful valley views. Upstairs, the spacious primary bedroom is your private retreat with a full ensuite bathroom designed for relaxation. Downstairs, a fully self-contained 1-bedroom suite offers a private entrance, modern kitchen, spacious living area, laundry, and a beautifully updated large bathroom – ideal for extended family, guests, or rental income. Step outside to your own paradise. The landscaped backyard is spectacular with ambient lighting, a covered hot tub, and stunning valley views, creating your personal resort to relax or entertain under the stars. The property includes two parking spaces plus a two-car garage – plenty of room for vehicles, toys, and tools. This is more than just a house – it’s a lifestyle that combines modern design, flexibility, and the little luxuries that make it truly feel like home. (id:26472)
Chamberlain Property Group
392 Waddington Drive
Kamloops, British Columbia
Location, layout & price—this home has it all! Situated in Upper Sahali, close to schools, parks, hiking trails, and minutes from Kamloops’ best shopping. The property offers ample front parking and just a few steps to the entrance door for easy access to main floor living. Inside, hardwood floors flow through the main living areas, with a spacious living room opening to the kitchen and dining space. The kitchen features shaker cabinets, a tile backsplash, and plenty of natural light. The main floor is complete with two bedrooms and a 4pc bath. Downstairs offers extra living space or in-law suite potential with side entry access. This level includes a very large third bedroom with room for a sitting area, plus on this level a rec/family room, laundry, and a 2pc bath. A highlight of the home is the sundeck with incredible city, mountain, and river views plus a gazebo for seasonal use. Updates include roof (2017), HWT (2023), furnace (2012), and rebuilt deck. A removable ramp provides easy backyard access where two large sheds await your toys. A fantastic option for families, outdoor enthusiasts, or anyone seeking comfort and convenience in a prime location. (id:26472)
Exp Realty (Kamloops)


