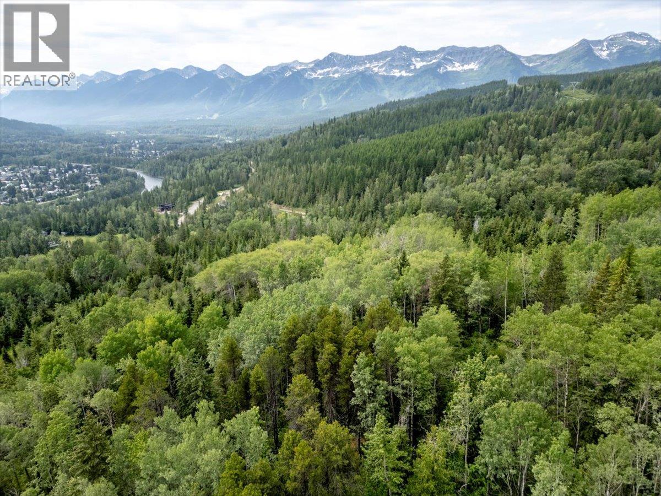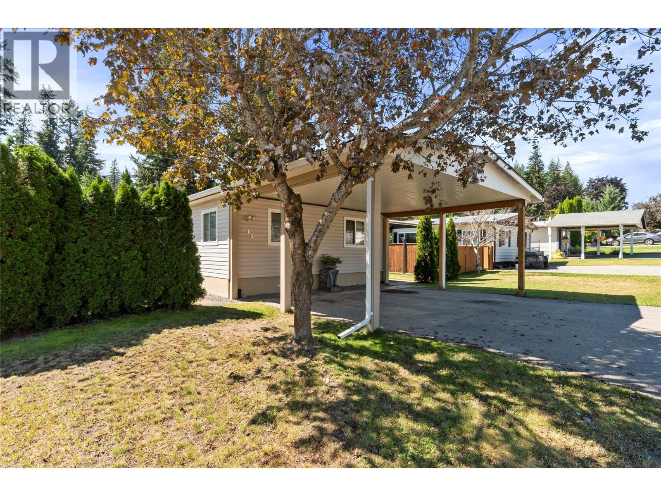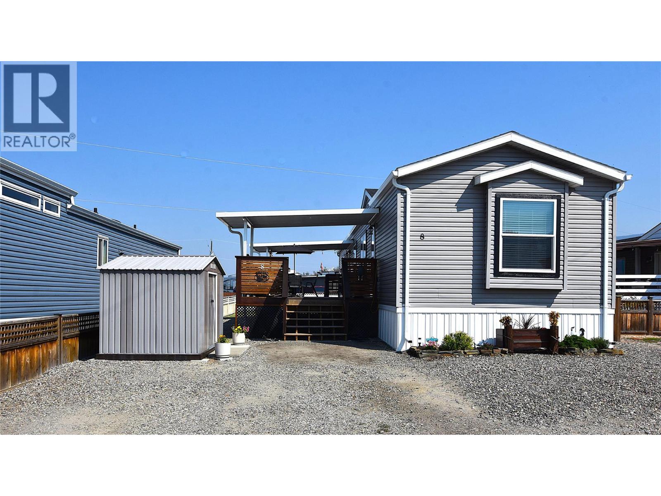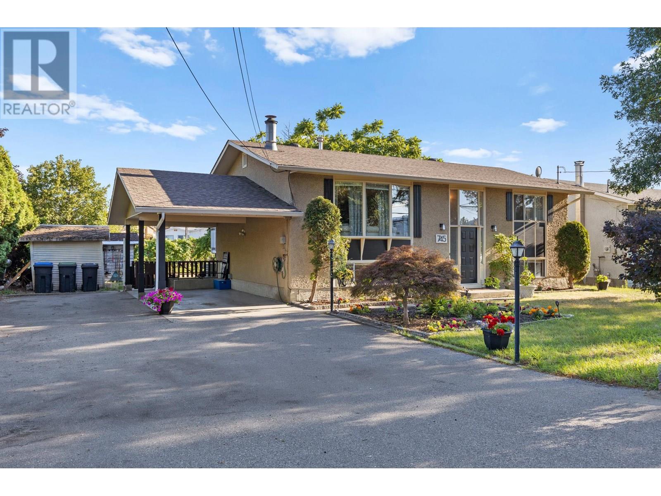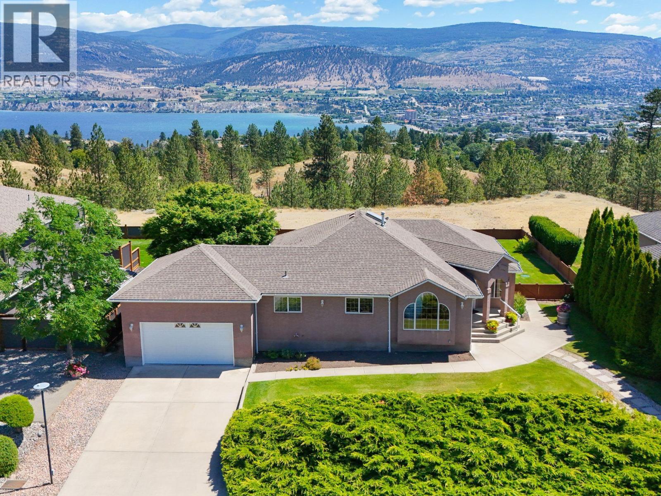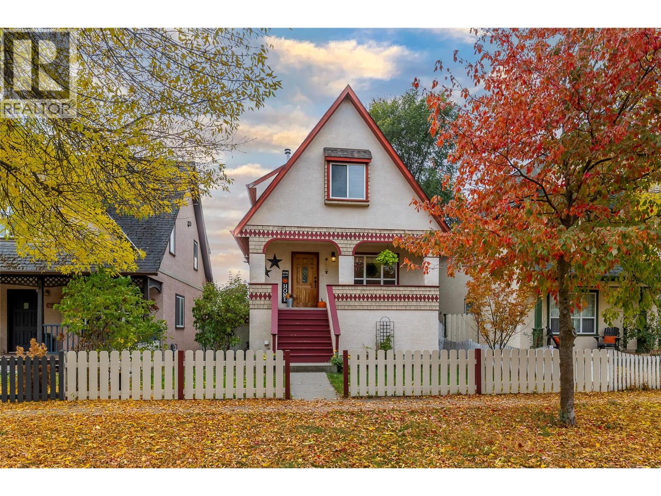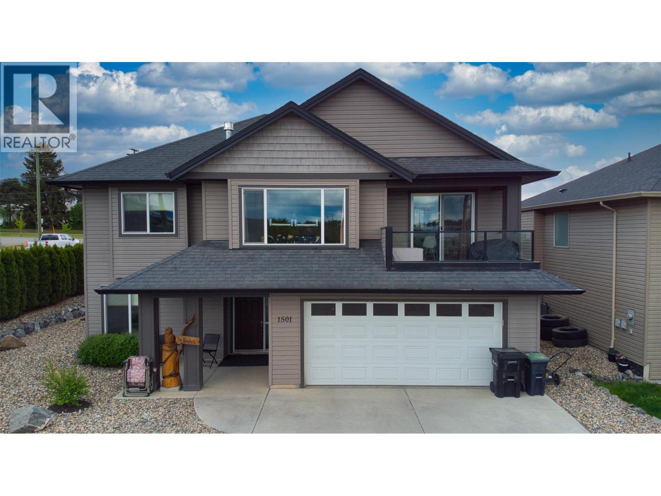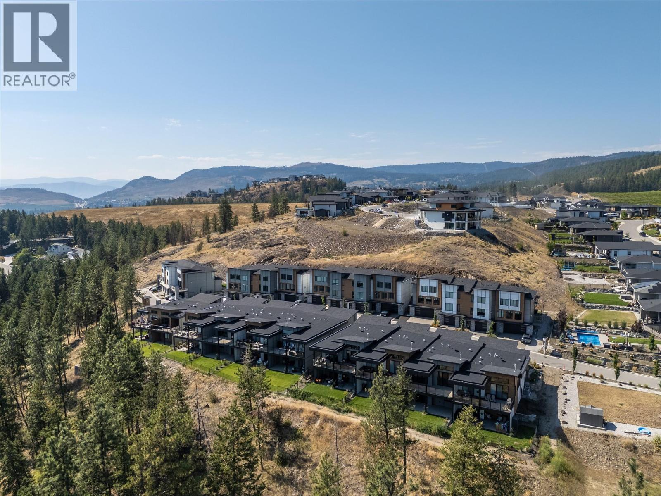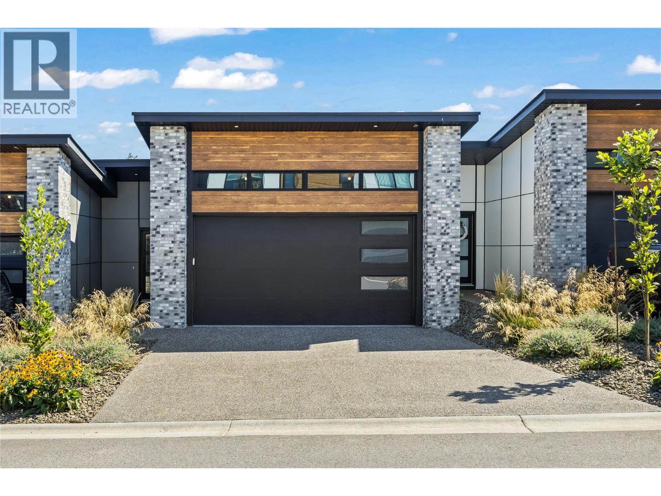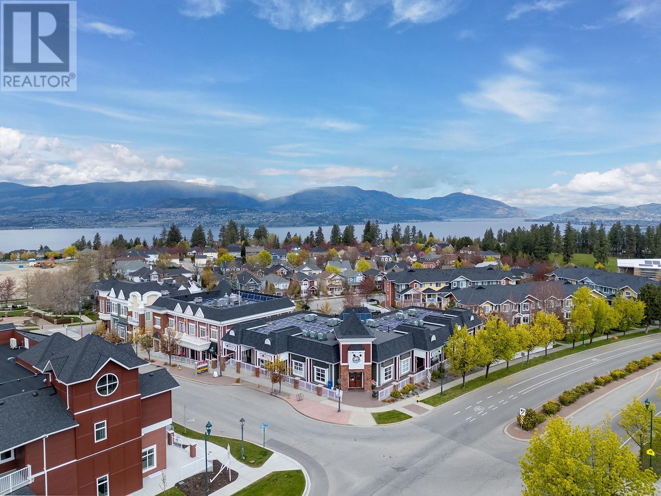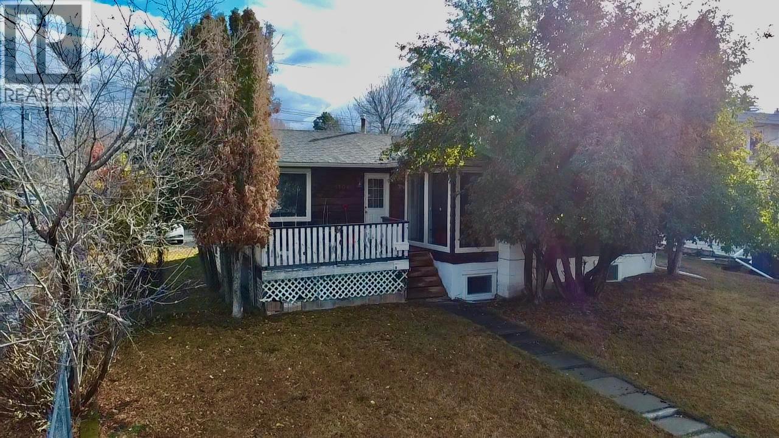Listings
500 Burma Road Lot# 20
Fernie, British Columbia
Unlock a rare opportunity to develop one of Fernie’s last large, fully serviced parcels—49 acres of gently sloping land with sweeping southeast views of the Lizard Range, Fernie Alpine Resort, and the Elk River. Located within the City of Fernie, a renowned four-season resort town in the Canadian Rockies, this development property is fully connected to municipal water, sewer, underground 3-phase power, cable, and telecom—stubbed to the parcel property line on Burma Road. Zoned RR (Rural Residential), with potential for multi-family or small-lot residential (RSS) zoning, the property offers exceptional flexibility for a boutique subdivision, a master-planned community, or an estate property, all within minutes of downtown Fernie. Adjacent to the established communities of Alpine Trails and Burma Road Estates, and just minutes from Fernie Alpine Resort and multiple outdoor recreation opportunities, the site is ideally positioned for both primary residences and vacation homes. With Koocanusa Lake 30 minutes away, Cranbrook Airport within an hour, and Calgary International Airport just three hours away, accessibility complements this site's natural beauty and investment appeal. As one of the last remaining large-scale, in-town parcels, this is a rare chance to shape the future of Fernie’s residential landscape in a high-demand market. (id:26472)
RE/MAX Elk Valley Realty
1361 30 Street Se Unit# 16
Salmon Arm, British Columbia
Discover the perfect blend of comfort, convenience, and Shuswap charm in this spacious 3-bedroom, 2-bath double-wide in Broadview Mobile Villas. Offering 1,440 sq. ft. of airy, open-concept living, this home is ideal for families, retirees, or anyone wanting to enjoy the Okanagan lifestyle without breaking the bank. Inside, you’ll find vaulted ceilings that make the living room feel bright and inviting, a functional kitchen ready for home-cooked meals, and a private primary suite with its own 3-piece ensuite. Two more bedrooms give you plenty of room for kids, guests, hobbies, or that home office you’ve been dreaming of. Step outside to your 32’ x 8’ covered deck — perfect for summer BBQs, morning coffee, or evening unwinding. With covered parking for two and a private, easy-to-maintain yard, you’ll have more time to enjoy everything the Shuswap has to offer. Located just minutes from schools, shopping, walking trails, and Shuswap Lake, this home puts you right in the heart of Salmon Arm’s vibrant lifestyle. Whether it’s hitting the water, exploring farmers markets, or enjoying a quiet evening at home, this address has it all. (id:26472)
Coldwell Banker Executives Realty
61 Antoine Road Unit# 8
Vernon, British Columbia
Well-maintained 2-Bedroom, 2-Bathroom 7 year old Modular Home in Louis Brothers Landing Mobile Home Park Discover this beautifully maintained 1056 sq. ft. modular home nestled on a spacious lot in the desirable Louis Brothers Landing Mobile Home Park, located at the scenic Head of the Lake in Vernon. Just a 12-minute drive to town and only 4 minutes to the golf course, this home offers the perfect blend of comfort and convenience. Features include: Open plan design with bedrooms on opposite ends for privacy Kitchen with built-in cabinetry, a pantry and sleek black appliances Spacious master bedroom with a walk-in closet and an en-suite with a double shower Large 35 x 12 partially covered deck, ideal for outdoor entertaining Fenced yard for pets and children Central air conditioning for year-round comfort Water softener and reverse osmosis system for quality water Pet-friendly community with park approval Boat and RV parking available Additional Details: Monthly pad rental of $429, which includes water, weekly garbage pickup, and road maintenance Shared access to beautiful Lake Okanagan Peaceful, country-like setting with quiet surroundings This home combines comfort, functionality, and a fantastic location. Don't miss the opportunity to enjoy lakeside living in a welcoming community! (id:26472)
RE/MAX Vernon
745 Dundee Road
Kelowna, British Columbia
Nestled in a serene and family-friendly neighbourhood, this beautifully maintained 2+2 bedroom classic bi-level home sits on an exceptionally large lot, offering both space and versatility. Thoughtfully designed for practicality, it is easily suitable if you are looking for a mortgage helper. Upstairs, a rich maple kitchen with tiled flooring seamlessly opens to a warm and inviting great room, where real hardwood floors and a wood-burning fireplace—complete with a recent WETT inspection—create a cozy and sophisticated ambiance. The main bath has been tastefully updated, and modern lighting adds a fresh, contemporary touch throughout the home. With a new hot water tank installed in 2024 and numerous recent upgrades, this residence is move-in ready and waiting to welcome its next family. (id:26472)
Engel & Volkers Okanagan
1893 Sandstone Drive
Penticton, British Columbia
OPEN HOUSE SATURDAY NOV. 8TH 1PM-2:30PM. ENTERTAIN IN STYLE IN THIS ONE-LEVEL WALKOUT RANCHER. Set above the city in Penticton’s sought-after West Bench neighbourhood, this East-facing rancher offers panoramic views of Okanagan Lake, Munson Mountain, & the city skyline - your own private slice of paradise! This 3 bed, 2 bath home offers over $30K in recent upgrades & features a bright, open-concept floor plan with hardwood flooring throughout. The spacious living room with gas fireplace, dining area, & a large kitchen with gas stove all take full advantage of the stunning lake views. Step out onto the expansive deck - perfect for entertaining or soaking in the sun. Then wander into the beautifully landscaped, fully fenced backyard ideal for kids, pets, gardening, or simply relaxing – there are endless possibilities here! The comfortable family room adds extra space to unwind, while the generous primary suite features a 5pc ensuite & walk-in closet. Two additional bedrooms, a 4pc main bath, a large laundry room, & a double garage with high ceilings & mezzanine storage complete the package. Located in a quiet, family-friendly community just minutes from Okanagan Lake & downtown Penticton. Residents enjoy access to a large playground, outdoor hockey rink, & nearby trails for walking, biking, & exploring. Bonus No Speculation Tax here! (id:26472)
Chamberlain Property Group
6973 Cummins Road
Vernon, British Columbia
Welcome to Lakeshore Village — a highly desirable community just one street from the sparkling waters of Okanagan Lake. This spacious three-level standalone home offers over 1700 sq. ft. of comfortable living space with 5 bedrooms and 3.5 bathrooms, perfectly suited for families or anyone seeking extra space. Set on a quiet cul-de-sac surrounded by green space, this home is steps from Marshall Fields, Lakers Park Disc Golf Course, and the shores of Okanagan Lake. Combining functionality, comfort, and location, this Lakeshore Village gem offers the best of Vernon’s relaxed lake lifestyle with a welcoming, community feel. Thoughtfully updated and well cared for, the home features a new roof (2023), replaced Poly-B plumbing, fresh interior paint, new front steps, a newer A/C unit, updated flooring, refreshed kitchen counters, and modern lighting throughout. The main floor offers an inviting flow between the kitchen, dining, and living areas—ideal for gatherings and everyday living. Upstairs, generous bedrooms provide plenty of space for family or guests, while the fully finished lower level with a separate entrance opens the door to multiple possibilities, including an in-law suite, home office, or rental opportunity. The single-bay garage adds extra storage and convenience. Enjoy the charm of the covered front porch—perfect for morning coffee or evening visits with neighbors—and unwind on the covered back deck overlooking the peaceful yard. (id:26472)
Coldwell Banker Executives Realty
1501 15th Avenue
Vernon, British Columbia
Discover the ultimate family home in the picturesque Okanagan! This exceptional home features a seamless open-concept design on the main floor with brand new vinyl flooring throughout, complete with vaulted ceilings and expansive windows that frame stunning mountain views. The kitchen is equipped with ample storage and sleek stainless steel appliances. Enjoy dining al fresco on the deck adjacent to the kitchen, or unwind on the front deck. The main level also includes a generously-sized primary bedroom with a walk-in closet and ensuite bathroom, plus two additional spacious bedrooms and another full bathroom. The lower level offers versatile options with a fourth bedroom (or office) for visitors, a half bath that can be easily converted back to full bath with a shower or tub, and a separate entrance, ideal for converting into a suite or utilizing as a large rec room or entertainment space. Step outside to a low-maintenance yard featuring an in-ground pool and synthetic lawn, perfect for children and pets with its secure fencing. Embrace the Okanagan lifestyle with this ready-to-enjoy home! (id:26472)
Royal LePage Downtown Realty
2835 Canyon Crest Drive Unit# 2
West Kelowna, British Columbia
NEW PRICING on FINAL HOMES at EDGE VIEW in Tallus Ridge. Brand New. Move-In Now. #2 is the lowest price rancher-walk-out in the community. Great value on this spacious and flexible floorplan. Approx. 2,418sqft Walk-Out Rancher Townhome with amazing VIEWS of Shannon Lake. The floorplan includes 2 bedrooms, 2 flex/den spaces, 3 bathrooms, and a double side-by-side garage. The primary with ensuite includes a deluxe soaker tub, double-sink vanity, semi-frameless glass shower, and walk-in closet on the main floor. The high-end kitchen includes premium quartz countertops, a slide-in gas range, stainless steel dishwasher, and refrigerator. Downstairs, you’ll find an additional bedroom and bath, 2 flex spaces, and a large recreation room. Relax on your partially covered deck and lower patio, both with gorgeous views of Shannon Lake! This home comes with $14,400 in upgrades including quartz counters throughout, in-floor heating in ensuite, tile fireplace, under-cabinet lighting in kitchen, and gas bbq hook-up on patio. It is also built with advanced noise-canceling Logix ICF blocks in the party wall for superior durability and insulation. Edge View homes include a 1-2-5-10 Year New Home Warranty and meets Step 4 of BC’s Energy Step Code. The community is located just 5 minutes from West Kelowna shopping, restaurants, and entertainment, and close to top-rated schools. Enjoy nearby nature with a small fishing lake, a family-friendly golf course, and plenty of hiking and biking trails. Take advantage of BC's expanded property tax exemption - an additional $15,798 in savings. First time home buyer? You may be eligible to save approx. $44,495 in GST. Showhome Open Saturdays 12-3pm. (id:26472)
RE/MAX Kelowna
2835 Canyon Crest Drive Unit# 7
West Kelowna, British Columbia
NEW PRICING on FINAL HOMES at EDGE VIEW in Tallus Ridge. Brand New. Move-In Now. #7 is the lowest price rancher-walk-out in the community. Great value on this spacious and flexible floorplan.The floorplan includes approx. 2418 sqft with 2 bedrooms, 2 flex/den spaces, 3 bathrooms, and a double side-by-side garage. The primary with ensuite includes a deluxe soaker tub, double-sink vanity, semi-frameless glass shower, and walk-in closet on the main floor. Downstairs offers plenty of options with a bedroom, den and flex space. Relax on your partially covered deck and lower patio, both with gorgeous views of Shannon Lake! The home has $14,400 in upgrades included, such as quartz counters throughout, in-floor heating in ensuite, tile fireplace, under-cabinet lighting in kitchen, and gas bbq hook-up on patio. It is also built with advanced noise-canceling Logix ICF blocks in the party wall for superior durability and insulation. Edge View homes include a 1-2-5-10 Year New Home Warranty and meets Step 4 of BC’s Energy Step Code. The community is located just 5 minutes from West Kelowna shopping, restaurants, and entertainment, and close to top-rated schools. Enjoy nearby nature with a small fishing lake, a family-friendly golf course, and plenty of hiking and biking trails. Take advantage of BC's expanded property tax exemption - an additional $15,798 in savings. First time home buyer? You may be eligible to save approx. $44,495 in GST. Photos & virtual tour are of a similar home, some features may vary. Showhome Open Saturdays 12-3pm. (id:26472)
RE/MAX Kelowna
5300 Main Street Unit# 103
Kelowna, British Columbia
Parallel 4, Kettle Valley’s NEWEST COMMUNITY, is NOW SELLING move-in ready and move-in soon condos, townhomes and live/work homes. Enjoy all the benefits of a brand-new home – stylish and modern interiors, new home warranty, No PTT (some conditions apply), and the excitement of being the first to live here. This 4-bedroom, 4-bathroom townhome offers views of Okanagan Lake and neighbouring parks, and was designed to be the ideal townhome for your family. The spacious and stylish kitchen is the centre of the main living area, and features an oversized waterfall island (perfect for snack time, homework time and prepping dinner), quartz countertops and backsplash, and designer brass fixtures. Access the front patio from the dining room, and enjoy movie-night in the comfortable living room. The primary suite, with an ensuite and walk-in closet, is on the upper floor alongside two additional bedrooms. A fourth bedroom and bathroom are on the lower level. Other thoughtful details include custom shelving in closets, roller blind window coverings, an oversized single-car garage roughed in for EV charging, and a fenced yard. Located across Kettle Valley Village Centre, enjoy a walkable lifestyle close to the school, shops, pub and parks. Photos and Virtual tour of a similar home, features may vary. Showhome Open This Weekend Saturday & Sunday 12-3pm (id:26472)
RE/MAX Kelowna
5300 Main Street Unit# 112
Kelowna, British Columbia
Brand new, move-in ready townhome at Parallel 4 - Kettle Valley's newest boutique community. Parallel 4 is located in the heart of Kettle Valley, across the street from the Village Centre. Discover the benefits of a new home including PTT Exemption (some conditions may apply), New Home Warranty, contemporary design and being the first to live here. This 4-bedroom, 4-bathroom townhome offers an ideal floorplan for your family. You’ll love the spacious two-tone kitchen featuring an oversized waterfall island, designer brass fixtures, and quartz backsplash and countertops. The primary suite, with an ensuite and walk-in closet, is on the upper floor alongside two additional bedrooms. A fourth bedroom and bathroom are on the lower level. Other thoughtful details include custom shelving in closets, rollerblinds window coverings, an oversized single-car garage roughed in for EV charging, and a fenced yard. Located across Kettle Valley Village Centre, enjoy a walkable lifestyle close to the school, shops, pub and parks. Your unparalleled lifestyle starts right here, at Parallel 4. (note - photos and virtual staging from a similar home in the community). Parallel 4 in Kettle Valley is a brand new boutique community with condos, live/work and townhomes. Showhome Open This Weekend Saturday & Sunday 12-3pm or by appointment. (id:26472)
RE/MAX Kelowna
1108 2nd Avenue S
Cranbrook, British Columbia
Ideally located right across from Parkland School, this 5-bedroom, 2-bath home is the perfect fit for families or anyone looking for a move-in-ready property with room to grow. The fully renovated basement (October 2025) offers incredible suite potential or extra living space, while thoughtful updates throughout the home provide comfort and peace of mind. Recent upgrades include all new windows, a new furnace and hot water tank, a beautifully renovated main floor bathroom (2023), and a new roof completed in 2017. With plenty of rear parking and a friendly neighbourhood setting close to parks, schools, and amenities, this home is a rare find that blends convenience, modern updates, and lasting value. Measurements taken with a Matterport camera and are deemed reliable but should be independently verified. (id:26472)
RE/MAX Blue Sky Realty


