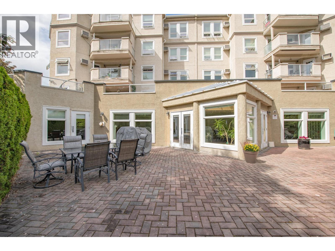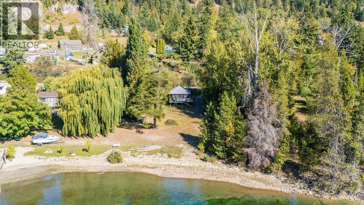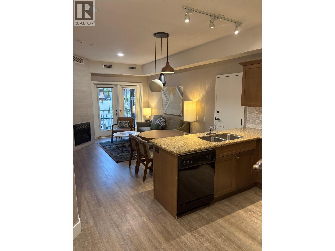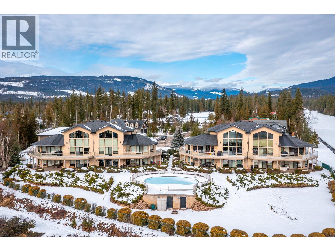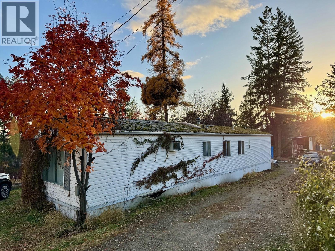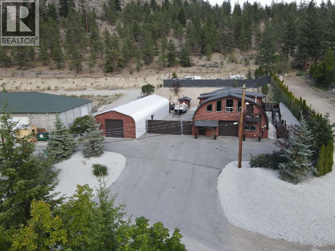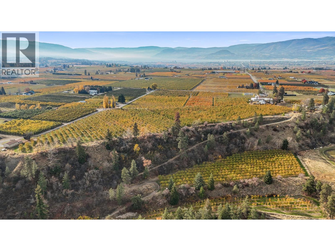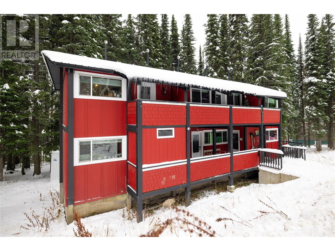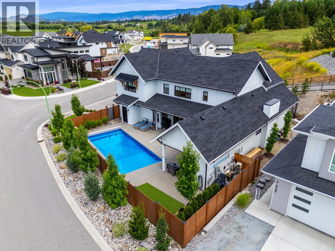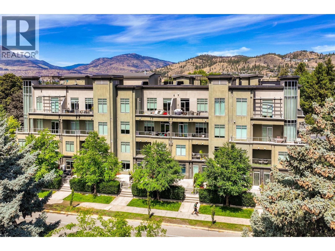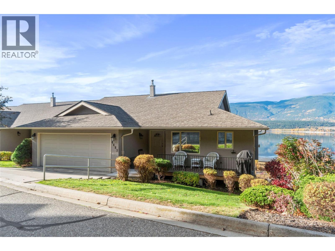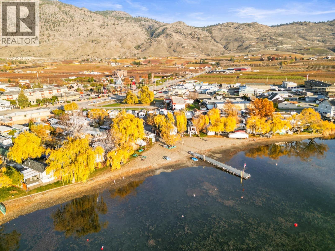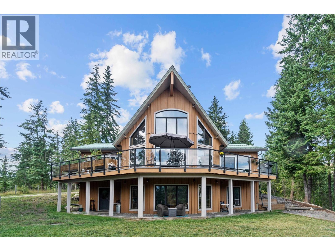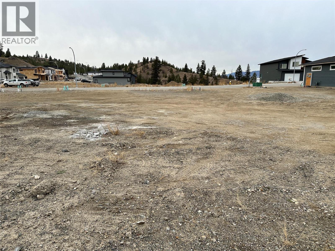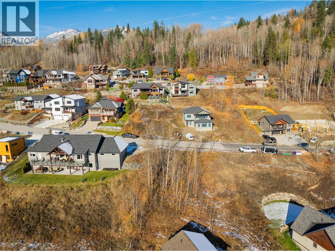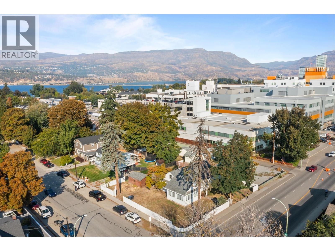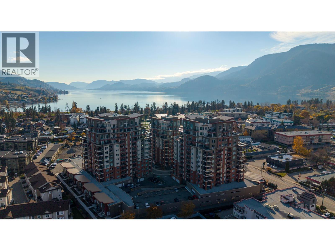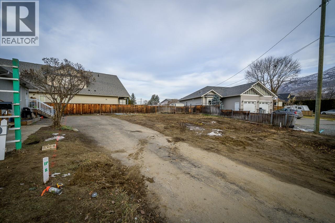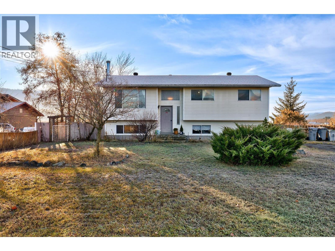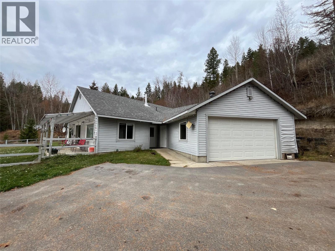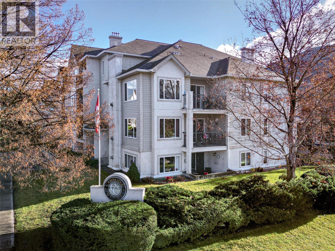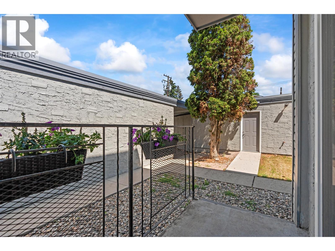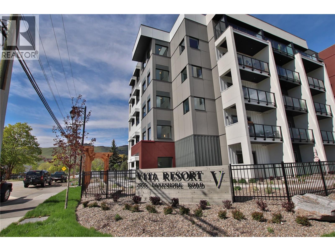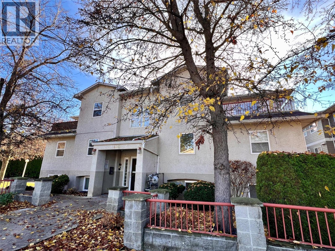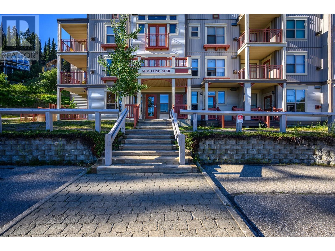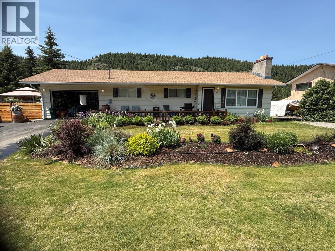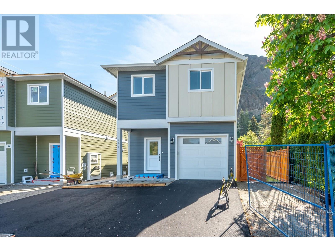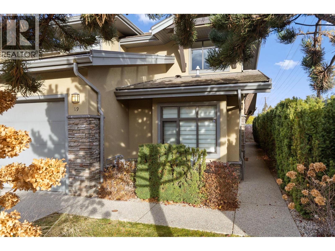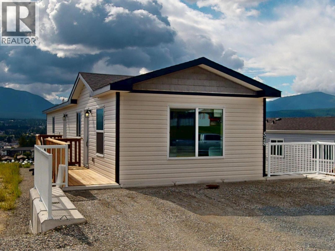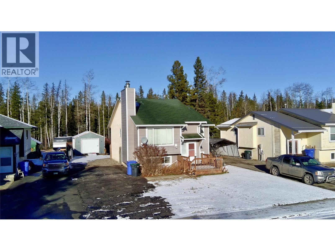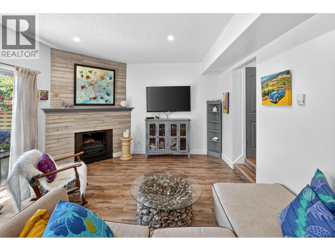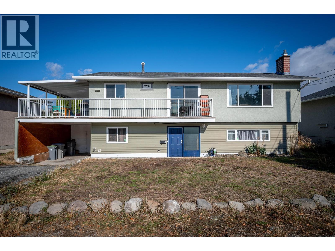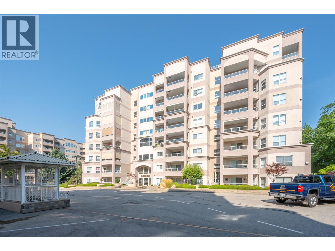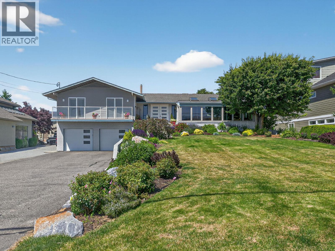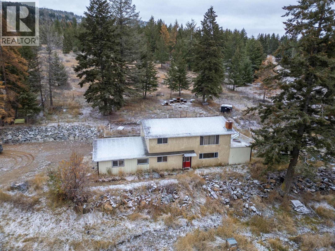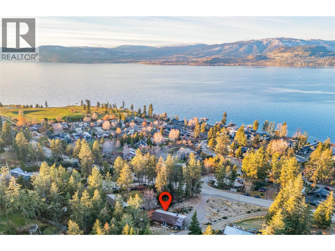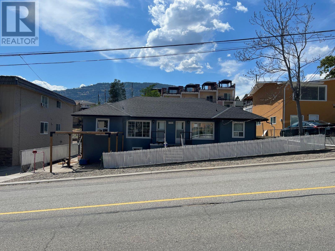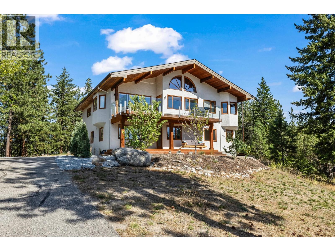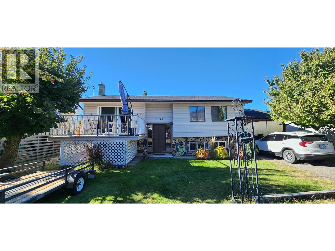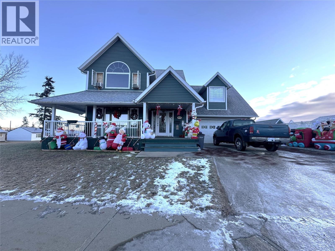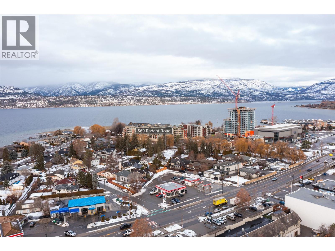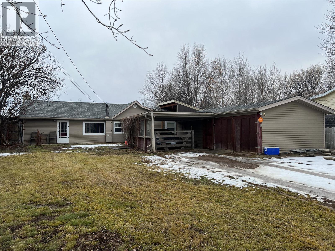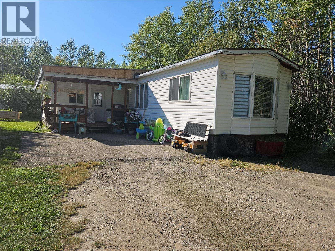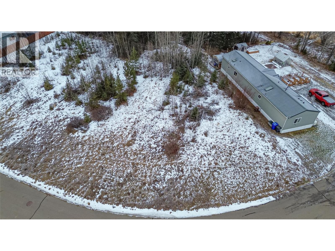Listings
3300 Centennial Drive Unit# 102
Vernon, British Columbia
Step into a welcoming lifestyle with this sought after and spacious ground floor apartment in Vernon, where comfort meets community. Offering 2 bedrooms and 2 full bathrooms, this home boasts a fantastic layout, ideal for hosting guests or simply enjoying personal space. The updated kitchen is a standout feature, with soft-close cabinetry and new flooring that adds a fresh touch. A cozy gas fireplace anchors the bright, open living room, where natural light pours through oversized windows. The primary suite includes a full ensuite, custom walk in closet, and you’ll appreciate the full size washer and dryer for added ease. Just off the living room, your patio offers a peaceful outdoor retreat to enjoy your morning coffee. But it’s more than just a beautiful space, it’s a lifestyle. The building features a full kitchen, equipped activity room, fitness center, billiards, piano, and frequent social events that make it easy to connect with neighbours. Strata fees include secure, gated underground parking, water, and gas. Plus, pets are welcome (two cats, two small dogs, or a mix, dogs under 14 inches tall). A secure, spacious storage locker is also included. Whether you’re downsizing, relocating, or just looking for that perfect mix of privacy and community, this 55+ home delivers. Easy to view and available now. (id:26472)
RE/MAX Vernon
3930 20 Street Unit# 6
Vernon, British Columbia
Looking for the perfect place to downsize, relax and enjoy life in Vernon? Welcome to Parkview Place, a vibrant 55+ community right in the heart of it all. This spacious 3 bedroom, 2.5 bathroom rancher walkout offers the ideal blend of comfort and convenience. Designed for easy living, the home features main floor living with additional space below for family or guests. Enjoy community connection, low-maintenance living, and a central location close to shopping, recreation, and amenities. Parkview Place—more than just a home, it’s a lifestyle. (id:26472)
RE/MAX Vernon
3788 Broadwater Road
Castlegar, British Columbia
Discover the potential in this rare waterfront opportunity just 8 minutes from Castlegar. With 156 feet of waterfrontage, this 2-bedroom cabin is waiting for your creative vision! Nestled among a scenic wooded area, the property offers a peaceful natural setting along with endless possibilities—whether you choose to renovate, rebuild, or create a recreational getaway. This is a true fixer-upper, perfect for buyers ready to invest sweat equity into transforming a rustic cabin into their own retreat. With its combination of affordable waterfront, serene forested surroundings, proximity to Castlegar, and future potential, this property represents an exciting chance to secure a piece of Kootenay waterfront living at an accessible price point. (id:26472)
Exp Realty
1200 Rancher Creek Road Unit# 216d
Osoyoos, British Columbia
Quarter Share – Renovated 1-Bedroom Suite Beautifully updated 1-bed, 1-bath suite with a quiet SE-facing balcony overlooking the mountains. Just steps from the pool, gym, and coffee shop at Spirit Ridge / Hyatt Unbound Collection. This full-service resort includes beach access, multiple pools, hot tubs, a spa, restaurants, and a 7,000 sq. ft. conference centre. Owners enjoy Hyatt travel perks, preferred friends-and-family rates, and access to Interval International’s holiday exchange program. You're also just minutes from Nk’Mip Cellars, the Desert Cultural Centre, and Sonora Dunes Golf Course. All suites come with custom furnishings and premium linens. Note: This is a prepaid Crown lease on Indigenous land (not freehold). (id:26472)
Exp Realty
3473 Lakeview Place Unit# 202
Enderby, British Columbia
Welcome to your dream home nestled in a serene community at Mabel Lake Resort. This exquisite 3-bedroom, 3-bathroom townhome offers 3,000+ square feet of luxurious living space and is the perfect blend of modern sophistication and breathtaking natural beauty. Step inside this fully updated gem, where high-end finishes and meticulous attention to detail define the essence of elegance. In 2022, the townhome underwent an extensive renovation, featuring a brand-new kitchen that boasts top-of-the-line appliances, sleek quartz countertops, and custom cabinetry including a walk-in pantry. The new flooring, updated primary ensuite, and freshly painted walls add a touch of contemporary charm. The townhome's design emphasizes open-concept living, with vaulted ceilings and floor-to-ceiling windows that frame the stunning lake views. Consisting of only 8 exclusive units, the strata features a refreshing pool and a relaxing hot tub for residents to enjoy. The resort is a hub of recreational activities, including access to a private airstrip, a picturesque golf course, and a welcoming clubhouse. Included in the purchase is a large RV/boat garage, valued at $100k, with a separate title allowing the option to sell it independently. These amenities ensure that your outdoor adventures are seamlessly integrated into your lifestyle. (id:26472)
Royal LePage Downtown Realty
3701 3 Highway Unit# 1
Erickson, British Columbia
Bring your imagination to this 2 bedroom mobile home on a rented pad in Erickson. The Owner is selling it 'as is' rather than beginning the renovations and as such the list price reflects that. Vacant and ready for a quick sale. If you are looking for a renovation project this may be worth contacting your REALTOR for and checking out. Alternatively you may want to consider having the mobile home moved to your own land and work on your renovation ideas there. The Seller is willing to look at all reasonable offers. (id:26472)
Century 21 Assurance Realty Ltd
3473 Lakeview Place Unit# 202
Enderby, British Columbia
See MLS:10369919 for listing that includes large detached RV/boat garage. Welcome to your dream home nestled in a serene community at Mabel Lake Resort. This exquisite 3-bedroom, 3-bathroom townhome offers 3,000+ square feet of luxurious living space and is the perfect blend of modern sophistication and breathtaking natural beauty. Step inside this fully updated gem, where high-end finishes and meticulous attention to detail define the essence of elegance. In 2022, the townhome underwent an extensive renovation, featuring a brand-new kitchen that boasts top-of-the-line appliances, sleek quartz countertops, and custom cabinetry including a walk-in pantry. The new flooring, updated primary ensuite, and freshly painted walls add a touch of contemporary charm. The townhome's design emphasizes open-concept living, with vaulted ceilings and floor-to-ceiling windows that frame the stunning lake views. Consisting of only 8 exclusive units, the strata features a refreshing pool and a relaxing hot tub for residents to enjoy. The resort is a hub of recreational activities, including access to a private airstrip, a picturesque golf course, and a welcoming clubhouse. These amenities ensure that your outdoor adventures are seamlessly integrated into your lifestyle. (id:26472)
Royal LePage Downtown Realty
9200 Shale Avenue
Summerland, British Columbia
For more information, please click Brochure button. Flexible multi-use property on a large 0.72 acre lot in Summerland. Industrial zoning permits many commercial uses, including a residential unit. Two separate buildings totaling approximately 6500 sq ft, with substantial renovations completed in 2015. Building #1 is two-storey with an industrial/commercial lower level & residential upper level, both with separate entrances. Main floor is approximately 2400 sq ft with 10ft ceilings, 30H bay doors at grade, kitchen, 4-piece bath, laundry, and wood stove. Second floor is bright 2200 sq ft area with three bedrooms, two full baths, granite kitchen, laundry, A/C, RO water, deck off front and large deck off back. Building #2 is approximately 1900 sq ft Steel Quanset-style insulated shop with concrete floor, water, closet, utility sink, power, electric heat, air conditioning, 10 x 10 OH door at grade. Property is fenced and upper storage compound is accessible by a service road. Lot is paved and offers lots of parking, with room for further development. (id:26472)
Easy List Realty
3700 Pooley Road
Kelowna, British Columbia
Located in the highly desirable Pooley Bench area of East Kelowna, this large-scale legacy orchard is an exceptional agricultural investment opportunity. Owned and operated by a respected local orchardist with more than 40 years of experience, the property features approximately 30 acres of full bearing cherry orchard, with an additional 2.5 to 3 arable acres available for planting. Set on 49+ acres, the farm is ideally suited to an established cherry grower or an agricultural investor seeking long-term potential in the renowned Okanagan Valley. The property is fully supported by extensive infrastructure, including seasonal farm-worker accommodations for up to 54 workers, complete with a shared kitchen area. A 10,000+ sq. ft. former packing house building provides substantial operational capacity and includes a hydrocooler and refrigeration equipment. Additional improvements include a 1902 farmhouse, an older cottage, and a charming historic barn, which has served as a fruit stand for decades. With no current farm lease in place, buyers may take over the 2026 crop if desired. The Seller is open to a short-term or long-term leaseback, offering flexibility for both investors or hands-on operators. This is a rare chance to acquire a premium, long-established orchard property in one of the Okanagan’s most sought-after agricultural areas. (id:26472)
RE/MAX Kelowna
9870 Pinnacles Road
Silver Star, British Columbia
Ski in Ski out Exceptional Income-Generating Investment Opportunity Seize the chance to own this completely renovated 4-plex, legally designated as a triplex with an additional suite. This property offers a unique blend of modern upgrades and incredible earning potential. Fully rented with reliable long-term tenants through spring, it currently generates a robust rental income of $6,650 per month, ensuring immediate returns. For added value, furniture is negotiable, with an estimated worth of $30,000, making this an ideal turnkey investment for savvy buyers. Roof is 2 year's old The property is situated on a medium residential R3-zoned lot, unlocking incredible development opportunities. Whether you're seeking a steady income stream or envisioning a larger-scale development project, this property offers the flexibility to fulfill your goals. Don’t miss out on this rare opportunity to own a high-yield asset with substantial growth potential. Contact us today to explore the possibilities and schedule your private viewing! We have a few more photos of the interior we can share with your realtor upon qualification. (id:26472)
Exp Realty (Kelowna)
4243 Russo Street
Kelowna, British Columbia
Welcome to the complete package in the desirable Lower Mission! This impressive home in The Orchards subdivision offers over 5,000 sq ft of luxurious living space, featuring a legal suite, a golf simulator, and a spectacular outdoor oasis complete with a pool. The open-concept main floor is an entertainer's delight, boasting a chef-inspired kitchen with Thermador appliances ($65k), including an espresso machine and sub zero wine fridge. The spacious living room features vaulted ceilings, a custom fireplace, and elegant cabinetry with convenient access to a versatile family room or playroom. Step outside to access the 32' x 14' pool with auto-cover which is complemented by an outdoor bathroom and change room. Surrounding the pool is ample patio space for relaxation, including a covered area with an outdoor bar and TV making it an entertainer's dream. Upstairs, the primary bedroom is a true sanctuary with soaring ceilings, an ensuite featuring a custom tile shower, and a huge walk-in closet. Two additional generously sized bedrooms and a convenient laundry room complete the upper level. This property also includes a fully self-contained 1-bedroom legal suite (easily convertible to a 2-bed) with separate exterior access offering excellent flexibility for guests or rental income. The lower level is designed for endless entertainment featuring an additional bedroom, a custom sauna, a dedicated gym area, and a sunken theater room/golf simulator with an impressive 170"" x 94"" screen! (id:26472)
Royal LePage Kelowna
RE/MAX Kelowna
1495 Graham Street Unit# 406
Kelowna, British Columbia
Welcome to your sophisticated urban oasis in this stunning 2-bedroom, 2-bathroom condo at Fuzion. With high ceilings and oversized south-facing windows, this open-concept living space is filled with natural light. Step outside to your private balcony, accessible from the living and dining area. Alternatively, escape to your private rooftop patio, complete with your own hot tub—ideal for relaxing under the stars or enjoying mountain views. The primary suite features a spacious walk-in closet and a luxurious ensuite bathroom. Enjoy the convenience of in-unit laundry and the added benefit of not one but two coveted parking stalls. As a resident of this incredible building, you can access various amenities, including an outdoor poolside lounge, a rooftop pool, and a hot tub just outside your door. A meeting room is available down the hall, and you'll appreciate the on-site gym and car wash area. This location is centrally situated, close to shopping and dining options. (id:26472)
Coldwell Banker Horizon Realty
4483 14 Street Ne
Salmon Arm, British Columbia
Stunning lake & mountain views from this main floor living townhouse located in desirable Ravens' Croft. 3 bedrooms, 2 bathrooms, large family/recreation room, lots of storage. Double garage with one extra long bay. Recent updates include newer A/C unit, hot water tank & Pex plumbing in 2020, kitchen appliances, countertops, sink & faucet 2023, main floor bathroom vanity, trim and flooring 2024, new carpet in main floor bedrooms in 2023. Imagine waking up to this view every day, it is simply beautiful! Quick possession possible. Realtor deems all information to be correct yet does not guarantee this nor are we liable in any way for any mistakes, errors, or omissions. All measurements are approximate. Buyer to verify all information. Square footage taken from Strata Plan. (id:26472)
Homelife Salmon Arm Realty.com
5901 Main Street Unit# 57
Osoyoos, British Columbia
Upgraded modular home in waterfront ""Paradise Park"" with private pool, sandy beach, boat dock, walking distance to shopping/dining and Osoyoos amenities. Unique opportunity to own a share of the entire 3.45 acre waterfront freehold park. No age or rental restrictions, can be used year round or recreationally. This lot comes with off street parking and no neighbour's behind or directly in front which allows for easy parking. The home shows very well and has a large covered deck with a view of the lake. There are numerous upgrades to the home as well; added insulation, extra hot and cold exterior taps, water softener, filtered water faucet in kitchen, recent AC, and double propane connections on the deck. This property also comes with a large newer shed...need extra sleeping accommodation? Potential to convert to a bunkie (Buyer to confirm). You are going to love this home, location, and park amenities. Every benefit you can imagine including the outdoor pool and gazebos, large sandy beach with picnic tables and playground, commercial quality boat dock, two laundry rooms, workshop with shared tools, 4 washrooms, ice machine, and covered BBQ area. Low fees, fully furnished, move in ready, and priced to sell! (id:26472)
Real Broker B.c. Ltd
220 Whitman Way
Warfield, British Columbia
Are you ready to turn your dream home into reality? This spectacular lot is ideally situated between Rossland, Red Mountain Ski Resort, and the charming town of Trail. Nestled at Emerald Ridge, 220 Whitman Way in Warfield, BC, this property is perfect for all your needs. Spanning an impressive .65 acres, you'll have ample space to create your ideal home, complete with a shop and even a pool! The R2 zoning offers greater flexibility than a standard lot, opening the door to a variety of possibilities for your future residence. If you're seeking a usable lot with excellent sun exposure and limitless opportunities, don’t hesitate to reach out! (id:26472)
RE/MAX All Pro Realty
65 Furlong Road
Enderby, British Columbia
Rustic charm and modern comfort in this stunning 5.14-acre retreat. With 3,890 sq. ft., 5 bedrooms and 4 bathrooms, this home is designed for both relaxation and privacy. The heart of the home is the soaring A-frame style living room, where a wall of windows frames serene forest views and floods the space with natural light. Tongue-and-groove wood ceilings continue through the main living areas and inviting primary suite, adding warmth and character. The spacious kitchen is a chef’s delight, featuring a wall oven, gas range, and a peninsula with eating bar. An oversized sliding door from the dining area opens to an expansive deck, perfect for outdoor gatherings and soaking in the mountain views. The main floor also offers a generous primary bedroom with deck access, spa-inspired ensuite with soaker tub and walk-in shower, plus an additional bedroom or den, half bathroom, and laundry room. Upstairs, a loft overlooks the living room plus two more bedrooms & bathroom. The basement is the ultimate entertainment hub, with a large rec room, wet bar, and fifth bedroom with full bathroom. Outside offers abundant space for hobbies, animals, or whatever your needs may be. Outbuildings include a 24’ x 24’ workshop with attached double carport & equipment storage, 14’ x 10’ storage shed, 30’ x 22’ barn & chicken coop. The fully fenced and gated property offers exceptional privacy. This property is more than a home—it’s a lifestyle, offering peace, space, & endless possibilities. (id:26472)
RE/MAX Shuswap Realty
1612 Cordonier Place
Kamloops, British Columbia
Great Building lot located in Juniper's newest subdivision! This is your chance to build your dream home on a spacious lot that offers street parking and plenty of room for your family to grow. This 9,509 sq.ft. lot is located close to parks, hiking trails, dog parks, tennis court, elementary school, convenience store and is just a 10 minute drive to downtown Kamloops, making it the perfect spot for your new home. GST is applicable on the purchase price. (id:26472)
Century 21 Assurance Realty Ltd
933 Redstone Drive
Rossland, British Columbia
PRICE BELOW ASSESSED! Discover your dream lot in the highly sought after Redstone community! This exceptional property boasts breathtaking panoramic valley views and overlooks a pristine golf course, making it the perfect canvas for your future home. Just minutes from Rossland, the renowned Red Mountain Ski Hill, and all essential amenities, this location offers endless opportunities for adventure, activities and a place to relax at home. Spanning .2 acres, this lot comes equipped with power and sewer services, providing a seamless transition for your building plans. (id:26472)
RE/MAX All Pro Realty
2340 Pandosy Street
Kelowna, British Columbia
This rare MF4-zoned lot offers one of the most strategic development locations in all of Kelowna. Positioned just two doors from Kelowna General Hospital and directly on a major Transit Supportive Corridor, this property allows for up to 6 storeys of residential construction under current zoning, with future C-HTH Hospital District land use adding even greater long-term potential. Surrounded by medical services, professional offices, transit, beaches, and South Pandosy amenities, this site sits in one of the highest-demand pockets in the city—an ideal location for purpose-built rentals, medical-oriented housing, or mixed-use development. Flat, accessible, and perfectly situated for density, this is truly one of the best infill lots remaining near KGH. A rare chance to secure a premier development piece in the heart of Kelowna’s fastest-evolving urban district. *Court ordered Sale** The property is being purchased “as is - where is” as of the time of actual possession. (id:26472)
Real Broker B.c. Ltd
3388 Skaha Lake Road Unit# 901
Penticton, British Columbia
This stunning natural daylight condo in Skaha Towers was built in 2018 with approx. Featuring 2 bedrooms plus a generous den/flex room. Enjoy this Northwest facing unit with Okanagan Mountain views, an oversize deck to relax on. The floor plan is inviting with room to entertain your guests in comfort. The entry foyer that leads to the spacious kitchen and great room, centred around a cozy custom gas fireplace. Upgrades include real hardwood flooring, solid surface countertop throughout, custom kitchen cabinetry, undermount lighting, brushed nickel faucets, oversize island & pantry. The primary bedroom features a convenient ensuite with double sinks and a walk-in shower, plus walk-in closet with interior upgraded shelving. Enjoy hot water on demand, central AC, water softener, and energy-efficient heating. Pride of ownership is felt from the moment you enter. The neighborhood has you situated steps to Skaha Beach/Park and Skaha Lake marina. Close to many amenities like Kojo Sushi, Marmalade bakery, Skaha pizza, a short walk to South main market, the Dragon Boat Pub, Walmart and Second Cup Coffee. The unit includes secure parkade parking, secure bike storage, private storage locker on the same floor. Also, games room onsite to book if needed. Skaha Towers is ready to call home; no age restrictions and two pets allowed with approval. Call today to view. (id:26472)
RE/MAX Orchard Country
650 Stansfield Road
Kamloops, British Columbia
Fantastic opportunity to secure a flat, build-ready lot in a quiet Westsyde cul-de-sac! This recently cleared property offers the perfect canvas for your new home, surrounded by a family-friendly neighbourhood just steps from local schools, river pathways, playgrounds, shopping, and more. With R1 zoning and the benefit of being outside the floodplain, this lot provides peace of mind and flexibility for custom build ideas. Custom home renderings as shown in pictures are included in the purchase price (pending City of Kamloops approval), allowing you to start your dream build sooner with potential plans already in place. Whether you’re a builder or a homeowner looking to create something special, this is a rare offering at a fantastic price in one of Kamloops’ most desirable communities. GST applicable. Contact today for more details and available plans. (id:26472)
Stonehaus Realty Corp
273 Station Road
Kamloops, British Columbia
Country living at its best! This spacious 3-bedroom, 1-bathroom home in the beautiful community of Heffley Creek sits on a generous 1/3-acre lot, offering the perfect balance of rural charm and city convenience. Just 20 minutes to downtown Kamloops and 30 minutes to Sun Peaks, it’s an ideal setting for families, outdoor enthusiasts, or anyone seeking extra space and tranquility. Many updates have already been done, including the roof (2014), furnace & AC (2015), and a new HW tank & washer/dryer. With nearly 2,000 sq. ft. of comfortable living space, the main level is bright and open, featuring an inviting sunroom that overlooks the large fenced backyard & the basement offers a cozy wood-burning fireplace. The yard offers plenty to enjoy - a kids’ treehouse, raised garden beds, firepit, fishpond, and a large 21' x 12' storage shed, with beautiful green space beyond. Conveniently located near Heffley Elementary, highway access, the local store, and public transit. End-of-December possession is possible! (id:26472)
RE/MAX Real Estate (Kamloops)
2481 Squilax Anglemont Road Unit# 25
Lee Creek, British Columbia
Charming bungalow featuring 1 bedroom, 1 den, and 1 bath on 1.5 acres with stunning views. This owner-built home offers an open concept living area, attached garage with workspace, and a fenced yard. Enjoy the comfort of in-floor heating or the cozy option of a wood stove. The spacious primary bedroom boasts a walk-in closet, perfect for storage. An ideal retreat for those seeking tranquility and privacy within a picturesque setting. This home is located in the Whisper Mountain subdivision in Lee Creek. Within an hours drive to Kamloops or Salmon Arm. It is a shared-interest sale, therefore traditional financing is not an option. (id:26472)
Century 21 Lakeside Realty Ltd.
650 3 Street Sw Unit# 205
Salmon Arm, British Columbia
Bright 2-bedroom, 2-bathroom unit in desirable Cambridge Court. South facing unit is drenched in natural light and features Solid surface kitchen counters, recent laminate flooring, cozy gas fireplace, primary bedroom with walkthrough closet and full ensuite, in-suite laundry, covered parking. Development has covered parking, elevator, storage lockers and is centrally located within a short walk to everything you need. (id:26472)
RE/MAX Shuswap Realty
4101 Alexis Park Drive Unit# 103
Vernon, British Columbia
Renovated and move-in ready! This bright and modern 2-bedroom unit in Parkland Gardens offers stylish updates throughout, including new flooring, fresh paint, and a sleek kitchen with updated cabinets, countertops, and stainless steel appliances. The spacious living area opens to a covered balcony, perfect for relaxing or entertaining. Both bedrooms are generously sized, and the renovated bathroom features contemporary fixtures and finishes. Located in a well-managed strata with no age restrictions and walking distance to shopping, parks, and transit. Ideal for first-time buyers, downsizers, or investors, rentals allowed! (id:26472)
RE/MAX Vernon
30 Monashee Road Unit# 203
Vernon, British Columbia
Welcome to Firelight at SilverStar! This one bedroom, one bathroom unit is in a great ski-in/ski-out location right next to the skating pond and Tube Town with direct access to the Silver Queen Chair and the Nordic trailhead. A short walk will deliver you to the heart of SilverStar Village for all the restaurants, pubs, and village services. With large windows and an open concept this home is nice and bright with great views of Attridge and the Alpine Meadows area. Take a peek at the days weather before hitting the slopes! Enjoy a modern feel with granite counters in the kitchen, a gas fireplace that adds ambiance, and built in cabinetry throughout for added storage and convenience. This unit comes with two ski lockers, underground parking, mountain bike storage, wax room, access to a common hot tub, and a staffed central lobby. Tenants in place on a fixed-term lease until May 31, 2026, paying $1,800/month including utilities—an excellent revenue property while you plan your future enjoyment. Sellers previously used this as their personal home, so GST is not expected to apply. (id:26472)
RE/MAX Vernon
2555 Lakeshore Road Unit# 414
Vernon, British Columbia
Steps to the park and beach! Vita is that turn key property that you have been looking for and it is fully rentable (long AND short term!). An extremely versatile investment in an unbeatable, practically lakeside location! As a starter or retirement home, a vacation retreat, as student housing - plus it has great proven rental income and is super close to the Vernon Yacht club and marina. Everything negotiable except some personal items. There is an outdoor pool, pickleball court, gym, electric car chargers and a storage locker. Many upgrades in this unit including tile backsplash in kitchen, dimmer switches, reading lights, Sleep Chest, and a larger wall mounted smart TV. Located on the quiet side of the building where you will enjoy a lake view and gorgeous sunsets. One block to Marshall park, dog park, disc golf, and across the street from beaches and Lakeshore park. Laundry hookup in unit plus there is a communal laundry available. Short term rentals allowed, no age restrictions and 2 pets allowed. (id:26472)
Royal LePage Kelowna
420 4 Avenue Se Unit# 201
Salmon Arm, British Columbia
Discover an affordable and comfortable place to call home in the heart of Salmon Arm. This corner-unit apartment offers everything you need in a convenient location. You will be close to grocery stores, parks, and walking trails, with all major amenities close by—perfect for anyone looking to simplify their routine. Inside, the home features two spacious bedrooms and one full bathroom, along with a good-sized living and dining rooms. The kitchen includes a new dishwasher plus an updated fridge and stove. The unit is clean and has been freshly painted. You will appreciate the in-suite laundry with ample storage plus there is also shared common laundry available down the hall. A dedicated parking stall is included, and as a corner unit, it offers a bit more privacy along with a balcony to enjoy some fresh air. Whether you’re searching for an affordable place to call home or a rental property to add to your investment portfolio, this apartment is a solid choice. Quick possession is possible, making it easy to move in or start generating rental income right away. (id:26472)
RE/MAX Shuswap Realty
9802 Silver Star Road Unit# 104
Silver Star, British Columbia
#104 in SHOOTING STAR @ CREEKSIDE on Silver Star Mountain! Enjoy ski-in access from the Silver Queen lift and the short stroll to Brewers Pond, Tube Town and the Village. Located in the Shooting Star Building, this cozy ground-floor unit is a perfect vacation retreat or year-round condo! Full bedroom plus an alcove for bunks. Gas fireplace, full kitchen and good storage. Priced right so you can freshen and personalize. Quick Possession so you can get in on the biking and summer season on the mountain! The building offers a comfortable lounge area to meet friends, relaxing hot tub, secure internal ski lockers and convenient coin laundry. No obligation to rental management company, so feel free to manage your own rental. Don’t miss out on this super affordable opportunity to own a vacation retreat on Silver Star! (id:26472)
RE/MAX Priscilla
817 Kimberley Avenue
Greenwood, British Columbia
DOUBLE SIZED LOT! Fully updated home with new full basement suite, laundry up + down. 3 bedrooms, 3 bathrooms. Many new features on both levels. Built in 1981 this rancher has a full basement and deer-fenced yard. 2390 sq ft. finished. Dining room has sliding doors to large 10x25 covered deck + great new front deck is 8x37. Basement suite has separate entrance. Suite has new kitchen, bathroom + laundry. Newer natural gas furnace, hot water tank, and roof. Municipal water, and sewer. Fully landscaped. Garage. Quiet street. A must see. No sign on property. Appointment is required. Tenant in basement suite. (id:26472)
Macdonald Realty
11612 Victoria Road S Unit# 101
Summerland, British Columbia
Brand new half duplex near Giants Head Elementary in Summerland! Two storey, 1,395sqft, 3 bed, 3 bath home. Best part is no strata fees and no restrictions! Main floor with open concept living room to kitchen with all new appliances and a 2pc bath. Upstairs you will find your primary bedroom with large walk-in closer and 4pc ensuite, 2 bedrooms, another 4pc bath & full laundry room! Private fenced yard with patio, single car garage with additional parking stall. Near Dale Meadows sports fields, close to Giants Head Mountain Park, and a short distance to all downtown Summerland has to offer! Completed and move in ready! Contact the listing agent to learn more! (id:26472)
Royal LePage Locations West
570 Sarsons Road Unit# 19
Kelowna, British Columbia
Modern living meets unbeatable Lower Mission convenience in this spacious 3-bedroom townhome with a main-floor den and an unfinished basement for extra flexibility. Designed for those who want low-maintenance living without sacrificing comfort, this home offers an open layout with impressive ceiling height and large windows that fill the space with natural light. The kitchen, dining, and living areas connect effortlessly, creating an ideal setting for everyday living or hosting. The kitchen features stainless steel appliances, generous counter space, and seating at the peninsula. On the main level, you’ll find a practical laundry area, a 2-piece bath, and a well-appointed primary suite with a walk-in closet and a 5-piece ensuite with double sinks and a soaker tub. Upstairs, two bright bedrooms are linked by a shared Jack-and-Jill bathroom, each side with its own vanity—perfect for kids, guests, or visiting family. The main-floor den is a great bonus space that can function as an office, hobby room, or additional sleeping area if needed. The unfinished lower level offers plenty of potential, or use it for substantial storage. The double garage with epoxy floors adds polished, durable functionality. Southwind at Sarsons is a sought-after community known for its exceptional amenities. Plus you’re just a short walk to Sarsons Beach and the brand-new Dehart Community Park, and only minutes from H2O, schools, recreation facilities, amenities, transit, and several beaches. (id:26472)
Royal LePage Kelowna
528 Steepleview Avenue Nw
Cranbrook, British Columbia
Brand new and never lived in 528 Steepleview Ave NW delivers big on style, comfort, and serious views. Sitting high on the hill in one of the most scenic spots in town, this modern modular home is packed with upgrades and ready for its very first owner. Step inside to a bright, open layout with upgraded lino flooring throughout—no carpet anywhere and did I mention no stairs!! The kitchen is a standout, featuring a large island, sleek flat velvet super-matte cabinets with upgraded pulls, pot lights, a ceiling fan, and a full stainless steel appliance package. The primary bedroom offers a spacious ensuite with a walk-in shower and built-in seat. You’ll also find a high-efficiency gas furnace that’s A/C ready, an electric water heater, stacking laundry unit, and upgraded exterior doors and hardware for extra durability and curb appeal. Whether you're downsizing, buying your first home, or just looking for something turn-key and hassle-free—this one is worth a look. GST is applicable on this sale. (id:26472)
RE/MAX Blue Sky Realty
215 Peace River Crescent
Tumbler Ridge, British Columbia
This lovely home backs onto green space, offering a peaceful setting and plenty of privacy. A large shed provides excellent storage for ATVs or outdoor gear, making it ideal for anyone who loves adventure. Inside, the newly renovated basement adds fresh, usable living space—perfect for a family room, hobby area, or guest space. Outside, a nice deck creates an inviting spot for entertaining or simply enjoying the quiet surroundings. Overall, this property blends comfort with outdoor appeal, making it a great fit for those who value both relaxation and recreation. (id:26472)
Exp Realty
310 Yorkton Avenue Unit# 29
Penticton, British Columbia
Welcome to Skaha Village—an ideal blend of lifestyle, location, and community in beautiful Penticton. This thoughtfully updated 3-bedroom, 2-bathroom townhome offers turnkey living just a short stroll from Skaha Lake beach, parks, tennis courts, and local shops and includes heat, hot water & pool access included for efficient & comfortable living! Inside, you’ll find fresh paint, updated countertops & bathrooms, updated flooring, modern baseboards, new interior doors, and a contemporary electric fireplace that adds warmth and style to the open living area. The kitchen features newer appliances and flows effortlessly into the dining and living spaces, perfect for both everyday living and entertaining. Upstairs offers three spacious bedrooms and a full bath, providing ample room for families, couples, or those working from home. Step outside to a private patio oasis, bursting with colourful flowers and lush landscaping—a perfect retreat for morning coffee or evening relaxation. Skaha Village is a well-maintained, park-like community complete with a sparkling outdoor pool and shared lounge area. With green spaces, walkability, and unbeatable proximity to Penticton’s best outdoor amenities, this is Okanagan living at its finest. Contact your favourite agent for a private tour. (id:26472)
Royal LePage Locations West
770 Sherwood Drive
Kamloops, British Columbia
Fantastic opportunity to own a home in a great location with a mortgage helper. This North Kamloops property features a 2-bedroom in-law suite with its own laundry and separate access, perfect for extra income or extended family. Enter into the main home through the front door and you will find a large mud room with storage and plenty of room to take off coats and boots. Separate laundry is also located on this level. Upstairs, there is a large living room which flows nicely through to the dining and kitchen area. The kitchen is bright and features stainless steel appliances and bar seating. Off the kitchen is a large covered deck with stairs leading to the flat, fully-fenced yard. Both the kitchen and dining areas feature large windows, bringing in plenty of natural light into the home. Also upstairs are 3 spacious bedrooms and an updated 5-piece bathroom with a double vanity. The basement suite has access from the carport and has its own laundry room, 2 bedrooms, a 4-piece bathroom and a large kitchen and living area with gas fireplace. With a little TLC, this suite will be a great space. Outside, the property offers plenty of parking, including room for RV parking. The fenced backyard is large and is perfect for entertaining, kids and dogs, or gardening. Fantastic location close to McArthur Island Park, NorKam Secondary, Kamloops Christian School, and all North Kamloops amenities. Court-ordered sale. Schedule A to accompany all offers. (id:26472)
Century 21 Assurance Realty Ltd
RE/MAX 2000 Realty
2245 Atkinson Street Unit# 205
Penticton, British Columbia
Cherry Lane Towers – A well-built concrete and steel 55+ complex, ideally located just steps from Cherry Lane Mall, offering easy access to banking, grocery stores, pharmacies, and more. Public transit and bike lanes are right outside the building. This bright 2nd-floor unit features 2 bedrooms and 2 bathrooms, with quick possession available. The recently updated kitchen sits next to a formal dining room, perfect for entertaining. The primary bedroom includes two closets and a full 4-piece ensuite, while the second bedroom is conveniently located near the second bathroom. The spacious living room has a cozy gas fireplace and opens onto a private, covered north-facing deck. Amenities include one secure underground parking stall, storage lockers, and a community room with a variety of activities. Pets are welcome with restrictions. (id:26472)
Century 21 Amos Realty
832 Montigny Road
West Kelowna, British Columbia
This exceptional custom-built home offers over 4,400 square feet of beautifully designed living space on a private, park-like 0.376-acre lot in West Kelowna’s most sought-after neighborhood—Lakeview Heights. From the moment you enter, you're greeted with panoramic lake, vineyard, and mountain views from the showstopping front sunroom, framed by soaring floor-to-ceiling windows that bring the outdoors in year-round. The oversized primary suite offers a peaceful retreat with an updated ensuite. Adjacent to the primary is a flexible room perfect for a home office, reading space, or painting studio. The bright, open kitchen is the heart of the home, featuring stainless steel appliances and a cheerful eating nook that looks out over the lush backyard. The fully finished basement includes in-floor heating and a built-in summer kitchen, making it easily adaptable for a suite or extended family living. The lower level also includes a dedicated cold storage room and plenty of space for multi-generational needs. Outdoors, the backyard is a private oasis with mature trees, vibrant landscaping, and multiple seating areas—ideal for relaxation, entertaining, or play. With its thoughtful design, versatile layout, and breathtaking setting, this home is perfect for those seeking space, privacy, and a strong connection to nature—all within minutes of wineries, hiking, beaches, and everyday amenities. (id:26472)
Royal LePage Kelowna
1414 Kelly Road
Bridesville, British Columbia
Sidley Mountain paradise with 1 acre of usable land! Nestled midway between Osoyoos and Rock Creek and 5 min off the highway, this private 5 bedroom plus bonus room and 2 full bath home has generous space for gatherings, gardens and animals. This house is ready for immediate possession and is a blank slate for its new owner to make their mark and make it their own cozy homestead! West facing for expansive valley views and jaw dropping gorgeous sunsets including views of Mt Baldy! Plentiful great drinking water, good wi-fi, very low traffic no-thru road, curb-side garbage/recycling p/u, very close local school(s) bus pick-up spot right at your neighbourhood mail boxes! This very private and quiet setting provides the serenity you desire, room to raise and grow your own foods, yet only a short trip to town for shopping, golf and entertainment including Kelowna less than 2 hours away. Both house and garage/workshop have efficient cozy and clean wood pellet heat. Plenty of room to enjoy outside on the large wraparound deck (dry storage space underneath) as well as a campfire area, greenhouse, and separate art/business bonus room. A true gem to own…Call your Realtor to book a showing today! (id:26472)
RE/MAX Realty Solutions
5127 Lakeshore Road
Kelowna, British Columbia
Welcome to 5127 Lakeshore Road! Nestled among the serene trees along Lakeshore Road, this charming home on a generous .85-acre lot offers a peaceful retreat in a natural setting. With 2 bedrooms and 1.5 baths, this cozy property is ideal for those seeking tranquility and a connection to nature. The functional kitchen and dining area feature open display shelves and a seamless flow into the living room, where sliding glass doors lead to a private rear patio,perfect for outdoor relaxation. The living room also opens to a spacious front balcony that stretches across the home, offering elevated views and fresh air. The primary bedroom boasts double closets, a built-in vanity, and a convenient 2-piece ensuite, along with sliding glass doors that connect to the front balcony. Large windows fill the home with natural light, creating a warm and inviting atmosphere. Additional highlights include a spacious laundry room with a utility sink and access to the crawl space, a powered shed/workshop for projects or storage, and ample parking with a large covered carport. Great future potential once property is connected to sewer services. (id:26472)
Century 21 Assurance Realty Ltd
7208 89th Street
Osoyoos, British Columbia
Rare 4-Plex Opportunity. Live, Rent, or Invest! For the cost of a single 2-bedroom apartment in Vancouver; this is a fantastic opportunity to own a solid, well-maintained 4-apartment multifamily property in a desirable small-town location-entire building offered (A, B, C, D) This property features: · 2 x 2-bedroom, 1-bathroom units · 2 x 1-bedroom + den, 1-bathroom units · Private in-suite laundry in all units · 4 separate electrical meters – no shared power expenses · Ample off-street parking at the rear accessed from Swan Cres. · Matching shed built in 2022 for storage · Zoning ""R7 Dense Residential"" provides future potential · Walkable location, desirable for tenants Located just a short walk to the elementary school (50 meters), Main Street-shops, restaurants and services, and only 400 meters to two separate beautiful public beaches. Well-built older construction offers excellent sound insulation between units. Newer roof with updated ventilation installed. Recent updates: hot water tanks, electrical system updates Ideal for: Investors seeking consistent rental income with risk mitigation from 4 units. House hackers – live in one unit, rent the rest. Local employers or businesses needing reasonable cost staff housing, to attract and retain employees. Canada's warmest climate and lake with nearby skiing/snowboarding in the winter months. Click brochure link for more details. (id:26472)
Honestdoor Brokerage Inc.
3700 Jean Road
Kelowna, British Columbia
Luxury Acreage in Southeast Kelowna! This stunning 4.35-acre property offers unmatched privacy and elegance just minutes from Gallagher’s Canyon Golf Club. Meticulously renovated, this 3-bedroom + den, 3-bath home features soaring wood-vaulted ceilings, rich new hardwood floors, and a cozy gas fireplace that sets the tone for warmth and sophistication. The gourmet kitchen is a chef’s dream, complete with updated appliances, ample counter space, a breakfast bar, and an adjoining servery with a second fridge and generous cabinetry. The thoughtful design continues with a spacious mudroom, convenient laundry room, and abundant storage, including a huge crawlspace. Unwind in the sauna, enjoy the bright reading nook surrounded by windows, or utilize the loft for extra guests or creative space. The luxurious primary suite boasts a spa-like ensuite with a soaker tub and standalone shower. Outdoors, enjoy forest and mountain views, a gated driveway, an attached 3-car garage, a detached shop, and ample parking. This property is a rare opportunity to embrace both elegance and tranquility. (id:26472)
RE/MAX Kelowna
6649 Van-Ness Way
Grand Forks, British Columbia
This 4 bed, 2 bath home nestled on a quiet cul-de-sac offers stunning mountain views and convenient access to schools and downtown amenities. The open concept layout showcases a new kitchen with quartz countertops and 2022 appliances. Enjoy the fenced backyard with a storage shed, fire pit, and raised flower beds, along with raspberry and strawberry patches. Additionally, the property features a high-efficiency gas furnace installed in 2019, new vinyl flooring, and front and rear balcony decks. With parking at the back accessed by the alley, this home is perfect for those seeking comfort and modern convenience. (id:26472)
Grand Forks Realty Ltd
1837 109 Avenue
Dawson Creek, British Columbia
Family home in a desirable neighbourhood, walking distance to Canalta Elementary and the high school. The main floor offers open-concept living with a spacious kitchen featuring an island and pantry, plus a large dining area. With 4 bedrooms (3 up, 1 down), 2.5 bathrooms, and plenty of storage, this home is designed for function and comfort. Enjoy a large back deck for entertaining and a fully fenced yard. (id:26472)
RE/MAX Dawson Creek Realty
569 Radant Road
Kelowna, British Columbia
Exceptional Development Opportunity in the Heart of Lower Mission 569 Radant Road, Kelowna | Prime MF1 Zoning! Unlock the full potential of this rare and highly sought-after property in Kelowna’s prestigious Lower Mission. Located at 569 Radant Road, this large, level lot offers a prime opportunity for multi-family development in one of the city’s most vibrant and rapidly evolving neighbourhoods. Preliminary design plans are already in place for a five-unit townhouse project, each thoughtfully designed with 3 bedrooms, 2 bathrooms, a private garage, and expansive rooftop patios—perfectly tailored for today’s discerning urban buyers. For developers seeking flexibility, this property offers even more: the lot is large enough to be subdivided into two MF1-zoned parcels, allowing for a variety of smaller-scale multifamily configurations. Whether you proceed with the existing plans or reimagine the site to suit your own vision, the development possibilities are exceptional. Backing onto Mission Creek and just steps from the newly revitalized Truswell Beach access, the location is second to none. Residents will enjoy walkable access to Okanagan Lake, the H2O Adventure + Fitness Centre, vibrant Pandosy Village, boutique shopping, popular restaurants, breweries, and scenic walking trails. 569 Radant Road represents a rare blend of location, zoning, and scale—making it one of the most compelling development opportunities currently available in Kelowna. (id:26472)
RE/MAX Kelowna
5007 47 Avenue
Pouce Coupe, British Columbia
Rancher on 5.5 acres at the edge of Pouce Coupe with beautiful south-facing views of the Pouce River valley. This home offers 3 spacious bedrooms, a 4-piece bath, and a bright galley kitchen with stainless appliances and plenty of counter space. The living room features a cozy wood stove and large picture window. Extras include a built-in sauna, workshop/shed, and an attached breezeway studio ideal for hobbies or a quiet retreat. Contact today to view. (id:26472)
RE/MAX Dawson Creek Realty
5785 Wabi Estates
Chetwynd, British Columbia
THIS IS THE REAL DEAL – For those who would like to down size and live a little more relaxing life financially and physically, you'll want to take a tour of this one. You'll love it, there’s enough room for all your family and friends. Unique and ideal property layout that makes sense, it’s practical, ideal and potentially some financial gain. Lovely 3-bedroom, 4-piece bath with deep soaker tub with tile surround. 1150 square foot one level living with massive entry, Bamboo flooring, craft room, bright and cheerful living room with warm country kitchen bursting with cool colors and a cute covered front deck. This lovely property has a shop, 2 full service 50-amp RV sites, with its own laundry area, 400 gallon holding tank, a 3rd RV site with power but not fully serviced. There is a power shed that is only for the RV side and the modular has its own power source, there are 2 separate meters. There is a storage/garden shed, gazebo, lean too, a well for water which is approximately 190 ft-200 ft deep well, (no iron in the water) the water is very soft, there is a lagoon for sewer with 2 sewer hook-ups. Power shed is set up to run generator incase a power outage. This property is really special and intriguing; call for a tour and more details. (id:26472)
Royal LePage Aspire - Dc
160 Meikle Avenue
Tumbler Ridge, British Columbia
Discover exceptional value with this oversized 60’ x 116’ (6,960 sq. ft.) mobile home lot, ideally situated at 160 Meikle Avenue in Tumbler Ridge. Located in a quiet and quaint cul-de-sac this property offers a peaceful setting with convenient access to community amenities. The lot is zoned MHL, providing flexibility for a manufactured home, and natural gas is available directly on the lot for easy hook-up. Priced below BC Assessment, this is a strong opportunity for buyers seeking affordability and long-term investment potential in a growing community. Whether you plan to place a new home now or secure land for future development, this parcel offers both value and versatility. Start your Tumbler Ridge living now. (id:26472)
RE/MAX Dawson Creek Realty


