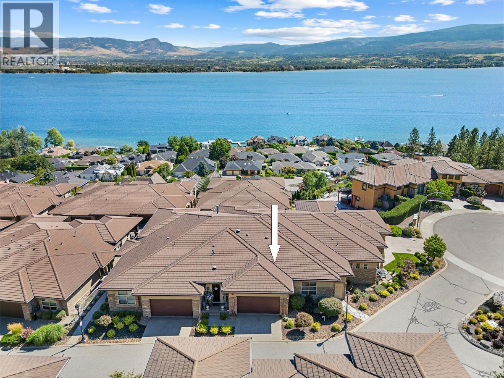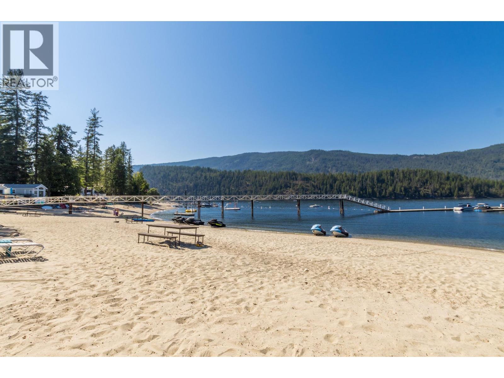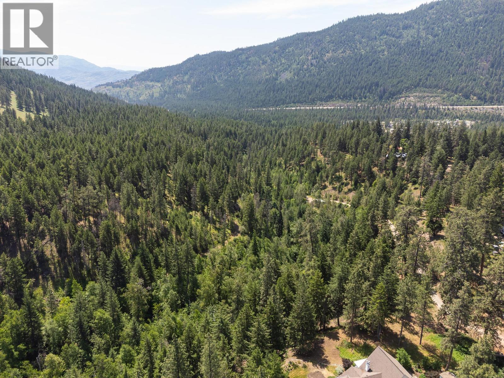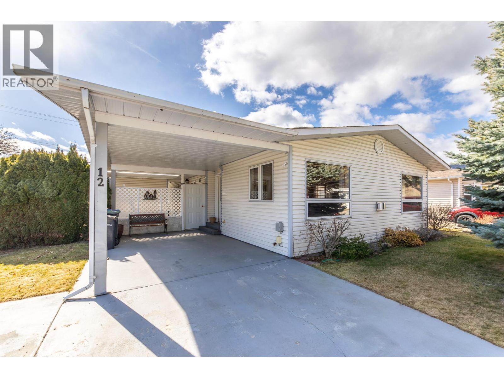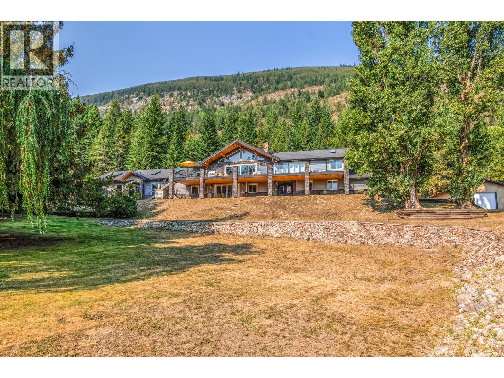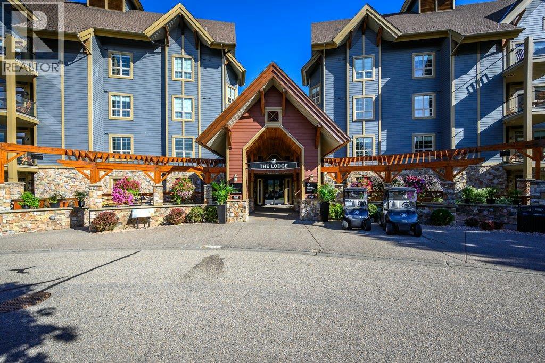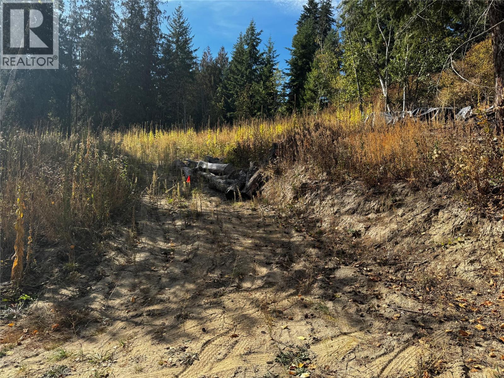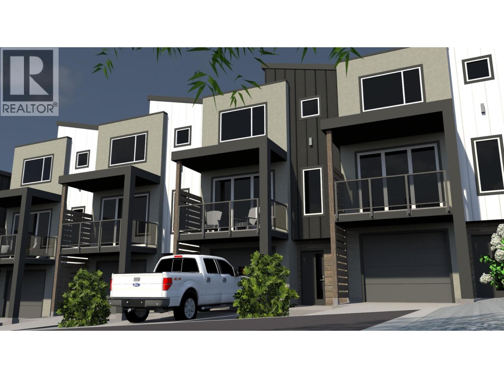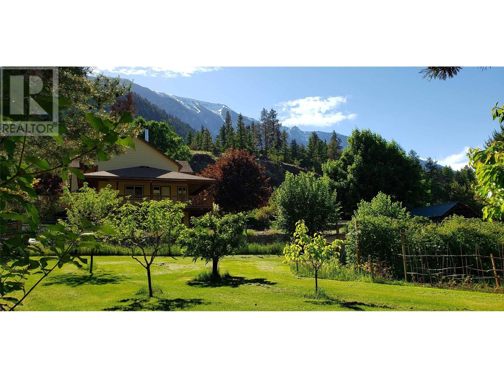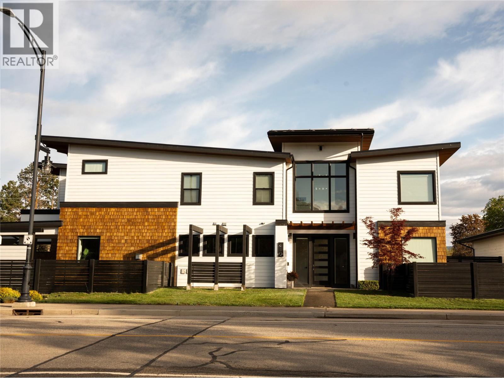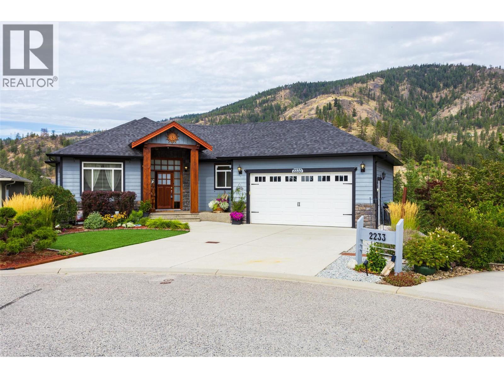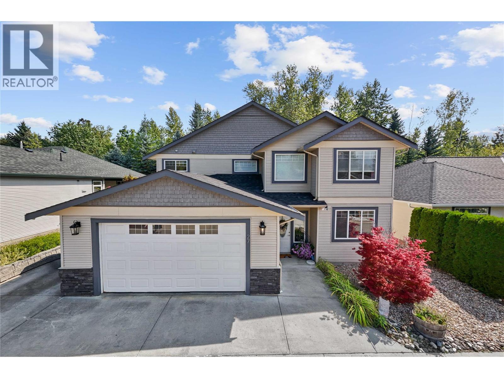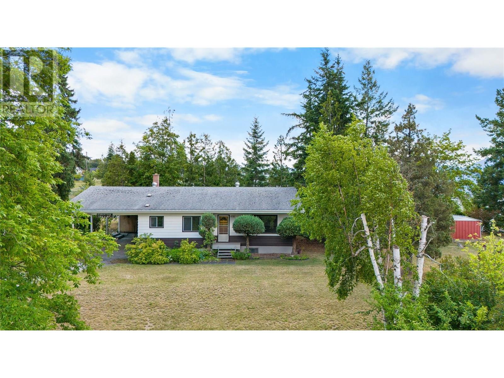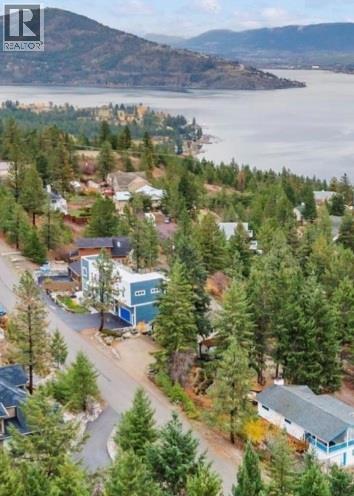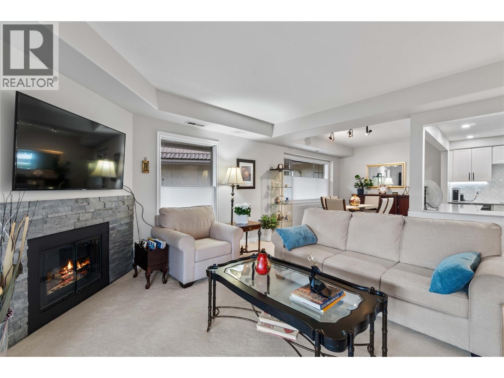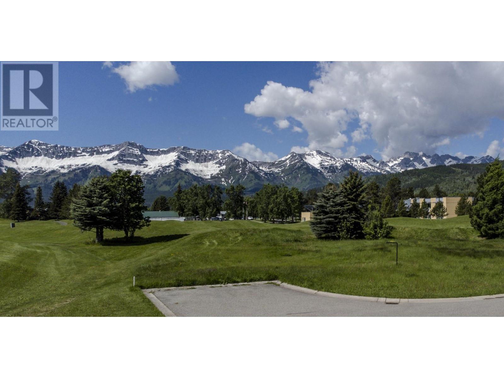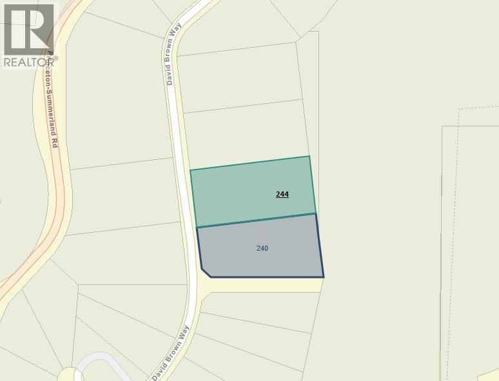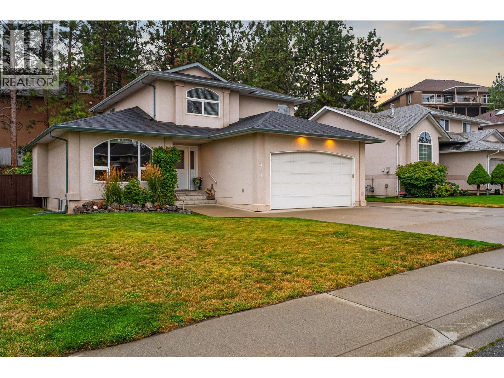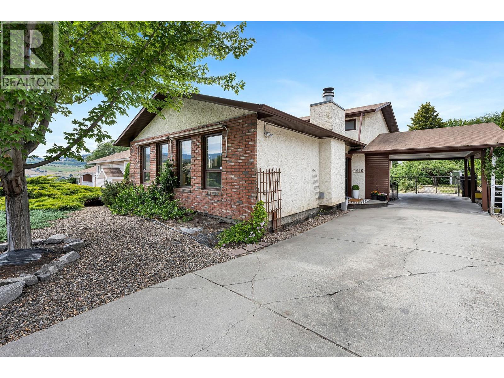Listings
2493 Casa Palmero Drive Unit# 4
West Kelowna, British Columbia
Experience refined Okanagan living in this executive walk-out rancher, showcasing some of the most breathtaking lake and city views in Kelowna. Designed with a wide, open floor plan and soaring ceilings, this residence pairs timeless craftsmanship with modern luxury. Fine finishes on the main floor include engineered hardwood, granite countertops, custom Carolyn Walsh cabinetry, and designer lighting. Great room features exposed beam and a stone-clad gas fireplace and flows seamlessly to the lakeview balcony with unobstructed glass railing and gas BBQ hookup. Tray ceiling with crown moulding in the kitchen. The chef’s kitchen boasts a centre island, professional-grade appliances, and abundant storage. The primary suite offers stunning lake views and a spa-inspired 5-piece ensuite with heated floors, a soaker tub, dual vanities, and glass shower. Library/den with custom shelving. Roughed in for laundry in main level pantry closet. Featuring front double attached garage. An open staircase leads to the lower-level entertaining area with wet bar, and stone fireplace. A spacious second bedroom and full bath. Large laundry room with sink, generous storage, and a private covered patio with grassy area complete the lower level walk-out. With unobstructed views of the bridge, downtown skyline, and Okanagan Lake, this home blends sophistication with the ease of lock-and-leave living. (id:26472)
Unison Jane Hoffman Realty
9032 Swanson Road Unit# 2
Swansea Point, British Columbia
Discover Your Perfect Summer Getaway This charming two-bedroom, one-bathroom seasonal park model is nestled on the pristine shores of Mara Lake, offering everything you need for unforgettable summer vacations. Located in the sought-after, vacation-focused community of Lake Mara Properties, in Swansea Point, you'll enjoy direct access to a quiet beach and a guaranteed dock slip—a rare find! Extremely well-maintained and ready for all of your summer family getaways. Participate in community-run events like beach volleyball, BBQ's and picnics, or enjoy the tranquillity of your private deck overlooking Mara Lake. This model has the benefit of a guest bed and direct access to the beach. Don't miss your perfect vacation getaway. (id:26472)
Homelife Salmon Arm Realty.com
4359 Maxwell Road
Peachland, British Columbia
Discover 11.58 acres of natural beauty at an exceptional value! Tucked away in a peaceful, private setting, this property features year-round Jack Creek flowing through it, creating a truly tranquil and picturesque escape. The land is naturally treed with level access to the upper portion, and a gravel driveway leads you right down to the creekside. Practical features are already in place, including a high-producing 80 GPM artesian well and power available 90 meters from the lot line—making your dream build easier than ever. Located just minutes from Peachland and West Kelowna, you’ll enjoy the perfect balance of privacy and convenience. Endless adventure is right outside your door—hike, bike, snowshoe, cross-country ski, dirt bike, or hunt without ever leaving your property. This is your chance to own an affordable slice of paradise, where nature and lifestyle come together. Don’t wait—make it yours today! (id:26472)
Royal LePage Kelowna
17017 Snow Avenue Unit# 12
Summerland, British Columbia
This charming 2-bedroom, 2-bathroom manufactured home located in Sherwood Park, offers comfort and style in a peaceful setting. Nestled in beautifully landscaped grounds, the property provides a serene environment perfect for relaxation and outdoor enjoyment. The spacious interior features an inviting gas fireplace, creating a cozy atmosphere in the living area. With plenty of storage options throughout, you'll have ample space to keep your belongings organized. As a resident, you'll also have access to the community clubhouse, adding an extra layer of convenience and social opportunities. Whether you're hosting guests, enjoying a quiet evening by the fire, or exploring all Summerland has to offer, this manufactured home offers the ideal blend of comfort, functionality, and community amenities. Roof was replaced in 2014, and furnace & A/C replaced in 2024. This unit passed an electrical inspection and received its Silver Seal in 2025. (id:26472)
Summerland Realty Ltd.
2541 25 Street Ne
Salmon Arm, British Columbia
Located in one of Salmon Arm’s most desirable neighbourhoods, this beautiful 5-bedroom, 4-bathroom home in North Broadview offers a rare combination of privacy, space, and school catchment advantages. Tucked away on a quiet no-through road with breathtaking views of Shuswap Lake, the home is ideally positioned within the new Salmon Arm Secondary (Sullivan campus) catchment and the Bastion Elementary catchment—the only elementary school in Salmon Arm offering French Immersion. Set on a generous one-third acre lot, the property features mature landscaping, a spacious and private backyard, and a covered deck with a hot tub, perfect for entertaining or relaxing year-round. Inside, the home offers just over 3,000 square feet of tastefully updated living space, with highlights that include a gas fireplace, gas range, solid surface countertops, and expansive living areas that flow seamlessly throughout. The main floor layout offers true convenience with everything you need on one level, including the kitchen, living and dining areas, laundry, and the primary suite, which features lake views and a full ensuite. Downstairs, there is excellent suite potential with a separate entrance and R-10 zoning, allowing for future flexibility whether for extended family or additional income. This home checks all the boxes for those seeking comfort, lifestyle, and long-term value in a quiet, established neighbourhood—just minutes from schools, parks, and downtown Salmon Arm. (id:26472)
RE/MAX Shuswap Realty
6171 50 Street Nw
Salmon Arm, British Columbia
Welcome to this stunning 38-acre estate, that is in the city limits yet surrounded by serene countryside offering peace and quiet and an amazing home and property. The impressive 3,800 sq. ft. home with tons of updating and renovations includes 4 bedrooms, plus den, 4 bathrooms and an indoor 20 x 40 heated inground pool ideal for year round enjoyment. Home is stunning with hardi siding and stone, primary bedroom with his and her walk in closets, deluxe ensuite and a fireplace. Stunning updated and renovated kitchen with a beautiful view of the property and mountains. Car collectors and hobbyists will love the detached 30' x 30' and 40' x 20' shops that are heated, have power, and provide exceptional storage and workspace and there is covered RV Parking. Equestrian enthusiasts will appreciate the barn, paddocks, water hydrants and extensive fencing and cross-fencing, making this a great equine property. The indoor pool is amazing, with electric cover, surrounded by infloor heat, has large screen TV, a bar, and direct access to the hot tub, sauna and bathroom. On a cool day you can sit inside, enjoy the view and entertain. On summer days you can open the oversized doors and enjoy this amazing setting that offers privacy, peace and quiet. Backing onto crown land with access to trails, which is such a great feature and adds to the privacy. This is truly a rare opportunity to own an acreage of this size and quality in the city limits yet feels as though you are out in the country. (id:26472)
Homelife Salmon Arm Realty.com
6555 Sherburn Road
Peachland, British Columbia
Welcome to 6555 Sherburne Road in beautiful Peachland! This stunning home offers just under 3,300 sq. ft. of open-concept living, designed with both elegance and functionality in mind. The main level is a true showstopper, featuring vaulted ceilings, two kitchen islands, sleek stainless steel appliances, and a 6 burner gas Italian stove—a chef’s dream. Expansive windows throughout flood the home with natural light, creating a bright and welcoming atmosphere. The spacious primary suite and second bedroom provide comfort and privacy, complemented by the convenience of separate laundry. Downstairs, a bright and spacious two-bedroom suite awaits with large windows that fill the space with even more light. This level also boasts its own patio with amazing views—perfect for morning coffee or relaxing evenings. Complete with separate laundry, it’s an ideal setup for extended family, guests, or income potential. Enjoy the outdoors year-round with two balconies plus a cozy back patio that is complete with a gas hookupsfor barbecues and evenings by the fire. Parking and storage are a breeze with a 670 sq. ft. garage, ideal for vehicles, hobbies, or a workshop. The generous driveway provides room for six or more cars, with RV parking off to the side—perfect for visitors or those who love to travel. Tucked away in a quiet, sought-after neighborhood, this entertainer’s home is ideal for families, multi-generational living, or anyone looking for a serene Peachland lifestyle. (id:26472)
Royal LePage Kelowna
1265 Ponderosa Drive
Sparwood, British Columbia
Professionally renovated from top to bottom, this half duplex delivers the feel of a brand-new home with the benefit of a spacious layout and established location. Offering just under 2,000 sq. ft. of living space, 6 bedrooms, and 2 full baths, it’s an exceptional option for families needing space, investors, or first-time buyers looking for a mortgage helper. Every detail has been considered—luxury vinyl plank flooring throughout, brand-new kitchen with new cabinetry, counters, backsplash, fixtures, and stainless-steel hood fan, plus a large pantry area for added storage. Both bathrooms have been fully redone with tiled showers to the ceiling, sliding soft-close glass doors, updated vanities, and fixtures. The basement has been soundproofed with insulation and sound bar, while enlarged legal egress windows bring in natural light. You’ll find two large living spaces, generously sized bedrooms, and fully finished storage rooms—designed for both function and comfort. Additional highlights include two new exterior doors, updated fireplace with Italian tile hearth and new built-ins, hot water tank (2020), roof (4 years), modern plumbing and electrical fixtures throughout, and a freshly topped gravel driveway. Set on a spacious lot with a large backyard and ample parking, this home is as practical as it is beautiful. All the heavy lifting has been done—simply move in and enjoy. Reach out to your trusted Realtor® today to view. (id:26472)
Exp Realty (Fernie)
202 14th Avenue S
Cranbrook, British Columbia
Welcome to 202 14th Avenue S, Cranbrook, BC, a beautifully designed 4-bedroom, 3-bathroom home that perfectly balances comfort, convenience, and a family-friendly atmosphere. The main house features 3 bedrooms and 2 bathrooms, offering plenty of space for a growing family. A key highlight of this property is the 1-bedroom, 1-bathroom potential suite with its own private entrance. Whether you're looking to generate rental income, accommodate extended family, or establish a home-based business, this potential suite provides endless possibilities. Complete with a cozy living area, a fully equipped kitchen, a comfortable bedroom, and a full bathroom, it adds flexibility to the home. Enjoy the convenience of having everything just a short walk away. Within 10 minute walking distance, you’ll find the grocery store, high school, junior high, Rec Plex, Rotary Park, and the downtown core, providing quick access to shops, restaurants, and local events. The Girl Guide hall is next door, and a seasonal ice rink is right across the street. Your children can easily walk to school and come home for lunch, promoting independence and giving you more time for other priorities. Additionally, this home is the first to be plowed in winter and is situated on a bus route, ensuring hassle-free transportation year-round. With the Rec Plex so close, your family will have easy access to sports, swimming, and community activities. The nearby seasonal ice rink offers winter fun just steps away, while the Rotary Trail behind the house provides a fantastic spot for walking, biking, and outdoor adventures. Whether you love an active lifestyle or simply appreciate the convenience of a well-connected neighbourhood, this home has it all. (id:26472)
RE/MAX Blue Sky Realty
107 Village Centre Court Unit# 114 Lot# 57
Vernon, British Columbia
Live in full time or take part in the Predator Ridge Rental Program. Experience the Okanagan lifestyle at Predator Ridge Resort in this furished renovated 2-bedroom, 2-ensuite suite with a charming garden patio on the main floor. Live full time or take part in the Predator Ridge Rental Program to assist with your expenses. The spacious open-concept living area is flooded with natural light, perfect for relaxation and entertaining. Enjoy a wealth of amenities, including miles of hiking and biking trails, an indoor tennis and pickleball facility, an outdoor swimming pool, and a full fitness centre featuring a 25m indoor lap pool, hot tub, and steam rooms, all complemented by 36 holes of world-class golf. With Predator Ridge's exceptional rental management program, you can easily enjoy your getaway while offsetting ownership costs—they handle everything from bookings to cleaning, with a favourable 55/45 split on rental income. Just choose your dates, and they’ll take care of the rest! Cook in your fully equipped kitchen or dine at the on-site Range Dining Room and Patio or Palinos Italian Restaurant. Plus, Sparkling Hill Health Resort is just a short drive away, and Kelowna Airport is only 25 minutes from your door. Pack your suitcase and start living the resort lifestyle today! (id:26472)
RE/MAX Vernon
Lot 42 Forest Drive
Blind Bay, British Columbia
RARE BUILDING LOT IN SHUSWAP LAKE ESTATES! One of the few remaining lots in this highly desirable community. This gently sloping 0.42-acre parcel offers a generous building envelope with plenty of space and privacy on a quiet, no-through road. Hydro and water are available at the lot line, and a perc test report is available upon request. No time requirement to build – purchase now and build at your convenience, whether that’s next year or in retirement. Located just minutes from Shuswap Lake, beaches, marina, shopping, and restaurants. Golf enthusiasts will love being only a short walk (approx. 5 blocks) to the 18-hole Shuswap Lake Golf & Country Club. Don’t miss your chance to own in this prestigious neighbourhood! (id:26472)
RE/MAX Vernon
7053 Manning Place Unit# 5
Vernon, British Columbia
Brand New Townhomes in Manning Place, Foothills Subdivision ar an Exceptional Price!! Introducing a rare and limited opportunity to own a beautifully crafted, townhome in the highly sought-after Foothills community of Vernon, BC. These 3-level homes at Manning Place offer an unbeatable combination of design, value, and lifestyle in one of the Okanagan’s most desirable neighbourhoods. Key Features include 3 Bedrooms 3 Bathrooms – Spacious and thoughtfully laid out for modern living. Open-ConceptFloor Plan Bright and airy main living space perfect for entertaining or relaxing. Double Tandem Garage Ample space for vehicles, storage, or a home gym. Fenced & Landscaped Backyard – Private outdoor oasis ideal for families and pet owners. Two Sundecks – One at the front to soak inincredible BX Creek Valley and mountain views, and one at the back perfect for sunny summer BBQs. Whether you're a first-time buyer, an investor, or looking to downsize without compromise, these homes deliver exceptional quality at an unheard-of price point in the Foothills. WhyManning Place? Nestled in a peaceful, family-friendly subdivision with quick access to Silver Star Mountain, abundant trail systems, natures at your doorstep, schools, and downtown Vernon. Live the Okanagan lifestyle with skiing, hiking, biking, and nature at your doorstep – all while enjoying modern comfort and convenience. GST is applicable but no PTT (Property Transfer Tax) (id:26472)
RE/MAX Vernon
9100 Texas Creek Road
Lillooet, British Columbia
60 acre property and luxury home on a spectacular setting of panoramic views overlooking the mighty fraser river. This piece of private paradise has 4 bedrooms & 3 bathrooms in a custom built ,4200 sqft home. The open and bright plan was designed to take advantage of the incredible views in all directions, large wrap around covered decks and patios. The large kitchen and living space is perfect for entertaining family and guests. Bright and warm master bedroom on the main floor has large walk in closet and luxurious ensuite.60 irrigated acres of flowers vegetables and fruit trees. Large meadow of grass/alfalfa. Enjoy nature and wildlife (id:26472)
Saba Realty Ltd.
610 Barrera Road
Kelowna, British Columbia
Remarkable Tommie Award winning semi-lakeshore modern home across the street from Rotary Park Beach. The epitome of Okanagan living where the best of all worlds come together in this exceptional three bedroom + den residence. Upon entering you are greeted by a two storey open entry, flanked by modern glass railing. The open layout of the dining, kitchen and living flow effortlessly for entertaining and expanding outdoors to the private terrace. A designer kitchen fitted for a chef, with striking backsplash, lighting and an oversized central island. Whether it be evening cocktails or a movie fireside, the versatile living space will accommodate the grandest of scale and furniture needs. The expansive dining area and built in server welcome vast seating. Roughed in for an elevator, there is ample storage available, including the built ins at the mudroom exit to the private rear yard and double garage. A powder room and bedroom complete the main floor. The second level offers a conveniently located laundry room with a sink, a flex/office space, and two additional bedrooms and full baths. With stunning lake views and sunsets to be had, the balcony off the primary bedroom is sure to be a favourite spot for morning coffee or nightcap. With vaulted ceilings and a flex space, it is only outdone by the sprawling ensuite with separate vanities and luxurious shower. The bounty of sunshine is captured in the roof solar panels. A pet friendly fenced yard offers additional parking for your boat! (id:26472)
Sotheby's International Realty Canada
2233 Helgason Drive
West Kelowna, British Columbia
Golf Course living in a central location within minutes drive to West Kelowna and 15 minutes to downtown Kelowna! Located just off of Shannon Lake Golf Course, this tastefully updated rancher with walk out basement is a perfect fit for the empty nester. Sitting on .59 acres of gorgeous privacy, this home offers incredible curb appeal, low maintenance landscaping and beautiful mountain and golf course views. The primary bedroom, a den and laundry are all conveniently located on the main floor together with a gourmet, custom kitchen including quartz countertops and cherry cabinets, and open concept dining and living rooms. Downstairs boasts two large guests rooms, a full bath, rec room and loads of storage. This beautiful property also includes an inviting view deck with retractable awning from the main floor, which has just been resurfaced, as well as a shady and very private patio running the length of the home downstairs perfect for entertaining or raised garden beds. Wide plank, engineered hardwood flows through the main level of this house while the basement is fully tiled and the bedrooms carpeted. Nothing to do here but move in and start enjoying the Okanagan lifestyle. Low strata fees of $25 per month. Call today for your private tour! (id:26472)
Royal LePage Kelowna
801 20 Street Ne Unit# 27
Salmon Arm, British Columbia
Welcome to this beautifully updated 5 bedroom, 3 bathroom home in the Aspen Grove neighborhood. Backing directly onto the forested Rotary Trail park, this property offers privacy, natural beauty, and easy access to Rotary Trail where you can walk right to downtown. Ideally located within walking distance to schools, grocery shopping, the rec center, and more, it’s the perfect blend of convenience and lifestyle. Inside, you’ll find a bright, spacious kitchen with a large island, pantry, and newer appliances (2020), along with a convenient main-floor laundry room. The generous dining area opens to the deck and patio, where you can relax and enjoy the private, fenced backyard. The inviting living room features soaring ceilings, creating an open and airy atmosphere. This home has seen extensive updates: A/C and hot water tank (2019), new flooring (2021), furnace (2023), window coverings (2024), and a brand-new roof (2024). Exterior upgrades in 2025 include fresh trim paint, new siding under the gables, and stylish faux rock accents. A new washer and dryer (2018/2024) complete the list of thoughtful improvements. The lower level offers excellent versatility with a summer kitchen/in-law suite, ideal for extended family or guests. With a double garage, low-maintenance yard, and true move-in readiness, this Aspen Grove gem is the perfect place to call home. (id:26472)
RE/MAX Shuswap Realty
2299 Nordstrom Avenue
Armstrong, British Columbia
Located in a quiet, family-friendly neighbourhood just minutes from downtown Armstrong, this gorgeous 4 bedroom +office/den, 3 bathroom home offers everything a growing family needs and more. The bright and open-concept main floor features a stylish kitchen with quartz countertops, ample cabinetry, floating shelves, and a large island that’s perfect for casual meals or entertaining guests. The spacious dining and living areas are ideal for family time, and open onto a covered back deck with fully retractable privacy screens, creating a comfortable, shaded space to relax while taking in lovely mountain views. The main features two bedrooms, including a generous primary suite with walk-in closet and ensuite bathroom. The fully finished basement features two more large bedrooms, an office/den, a full bathroom, and a big rec room with a separate entrance, plumbed and ready to convert into an in-law suite if desired. The fenced, level backyard is perfect for kids and pets, with underground sprinklers to make maintenance easy. Enjoy evenings in the hot tub or barbecues on the deck, with space for the whole family to enjoy. Additional features include central A/C, a gas fireplace for cozy winters and a double garage that’s wired for an electric vehicle. There’s even space for RV parking. Just 5 minutes to schools, parks, and shopping in downtown Armstrong, and only 15 minutes to all the amenities in Vernon, this move-in-ready home truly has it all, for today and for your future. (id:26472)
RE/MAX Vernon
1031 7th N Avenue
Creston, British Columbia
Opportunity awaits! 1031 7th Ave N consists of 3 separately titled properties, all being sold together. The home is nestled on one of the lots, the huge detached workshop / garage is situated on the second lot and the third lot is nicely landscaped and ready for your ideas. Keep all 3 lots or sell individually, once you see it you may want to just keep it all for yourself! So much potential exists no matter what you would like to do with all that land, it adds up to .79 of an acre in total right in town on a no through road. Close to many of Creston's amenities, the convenience of the location is terrific! Although some of the finishes within the home may be a bit dated, there is newer vinyl plank flooring on nearly all of the main floor and much of upstairs has had recent interior painting done. There is an exterior entry from the basement as well and an attached carport for your convenience. The yard is wonderful with sprawling lawns, garden areas and mature trees and shrubs. Call your REALTOR to book a showing and imagine the possibilities for you and your family. (id:26472)
Century 21 Assurance Realty
571 Mountain Drive
Vernon, British Columbia
Welcome to Westshore Estates nestled away overlooking the Spectacular Okanagan Lake with Breathtaking views. This Stunning home which is 4600+ sq ft features an open concept contemporary home in a beautiful quiet setting. $25,000+ in landscaping. The home features 6 bedrooms each with their own walk-in closets, 5 bathrooms, a large open kitchen space, great for entertaining family and friends. Boasts a total of 2265 sq ft rooftop patio on 2 levels with a stunning 180 view of the lake & mountains. The kitchen comes equipped with a 10' island, plenty of cupboard space with a walk in pantry. Includes stainless steel appliance package with double SS fridge. The master room shows stunning views of the lake from your bed and patio rooftop with Large spacious ensuite with soaker tub and large shower with frameless glass doors. Fully self contained area with its own laundry and separate entrance for your holiday guests. The home has everything you need:2 fridges,2 dishwashers, 2 microwaves, 3 laundry sets, 1 stove as well as 2 furnaces and 2 hot water tanks , 2 wood stoves and 1 electric fireplace. the oversized garage has high ceilings to accommodate a lift & pad for parking of 6 cars or toys. Home can easily have 3 Airbnb's or Mother-in-law suites. NO SPECULATION TAX! Community has school buses to both Vernon & West Kelowna. 20 minutes to Vernon 40 min to Kelowna. large community park. 2 minutes to the beach. This home is being sold 'as is where is' (id:26472)
Royal LePage Kelowna
3335 Richter Street Unit# 213
Kelowna, British Columbia
Beautiful recently updated 2 bdrm+ 2 bath quiet corner unit w/large patio in the sought after Mission Park Place. Updated kitchen, new paint, flooring, window coverings, new furnace+a/c, new central vac. Short walk to medical, shopping, restaurants, beaches. The ultimate in carefree living to be found at the sought after Mission Park Place, located in beautiful Lower Mission. This corner unit has an amazing east-facing patio on the quiet side of the building. Open concept, granite counters in kitchen, bar area, laminate flooring, and freshly painted throughout. Surrounded by lush landscaping it's the best spot in the Okanagan to soak up the morning sunshine or enjoy cooler summer evenings. This well maintained unit has an open plan with cozy corner gas fireplace, forced air heating, central a/c and central vacuum. Spacious laundry room with side-by-side washer and dryer, plus 1 indoor and secured parking space and a separate storage unit too! This popular complex has a common room with a kitchen, craft room, workshop and exercise area. The complex is 55+ with no pets. Extremely, well maintained with mature landscaping and a recent facelift of new paint and carpets in the hallways. (id:26472)
Engel & Volkers Okanagan
42 Skifty Morris Way
Fernie, British Columbia
Last Chance! The final building lot available in the exclusive Fernie Golf Estates and your last opportunity to build your dream home on the golf course! RSS Zoning allows multiple dwelling units, providing loads of options. Nestled at the end of a quiet cul-de-sac, this 0.21-acre lot offers a rare combination of privacy, panoramic mountain views, and unbeatable lifestyle perks. Enjoy unobstructed vistas of the Lizard Range and Fernie Alpine Resort, with opportunities for deck space with spectacular views, from sunrise to sunset. With only one shared property line and a peaceful ambiance, this lot offers a true sanctuary-like setting—while you're still just minutes from the vibrancy and amenities of downtown Fernie. Overlooking the 12th and 13th fairways, you’re steps from golf in summer, cross-country skiing in winter while alpine skiing and world-renowned fly-fishing is nearby. This is a lock-and-leave lifestyle at its best—$250/month strata fees cover lawn care and snow removal (yes, even your driveway!), giving you more time to enjoy the mountain life you love. The community is fully established with no surprises—just immaculate landscaping, mature trees, and the peace of mind that comes from building in a mature neighbourhood. The large size, SW orientation and secluded location provide a unique opportunity to design and build your dream home with all the features and amenities to enjoy spectacular mountain views and an active lifestyle. Call for more info today! (id:26472)
RE/MAX Elk Valley Realty
240 & 244 David Browne Way
Princeton, British Columbia
For Lease 4.9 Acre, mixed development industrial/commercial lots of 2.47 acres each in Princeton, B.C. fully serviced lots include municipal standards of water, sewer, hydro, telephone, and sanitary sewer to each lot. The property is generally level, located 1.5 km north of the Town Center and near two major highway routes, HWY 3 & HWY 5A. Good area to set up for a variety of storage units or industrial uses, available for Lease bare land, either bin full or partial. Lease from 45,000 Sq Ft up to 215,000Sqft. (id:26472)
Ypa Your Property Agent
461 Sedona Drive
Kamloops, British Columbia
Discover a home that truly checks every box – modern design, functional living space, and an unbeatable location. Situated on a flat lot with RV parking and a heated double garage, this property perfectly blends style and practicality. Inside, you’ll find sleek finishes throughout, with 3 bedrooms upstairs plus a fully self-contained 1-bedroom in-law suite on the lower level, complete with its own laundry and private entrance. Recent upgrades include hot water on demand, a new roof (2022) with skylights, and updated flooring on the upper level. Step outside to a private backyard that offers the perfect space to relax and unwind. All of this is located just five minutes from Sahali shopping centres and close to Thompson Rivers University, placing you in one of Kamloops’ most desirable neighbourhoods. (id:26472)
Exp Realty (Kamloops)
2916 Allenby Way
Vernon, British Columbia
Conveniently located in Westmount, this good sized 2490 square foot family home includes a one bedroom separate suite. Large, nicely landscaped backyard with garden areas provides excellent privacy. Low maintenance front yard has good street appeal. Newer Air Con (2020), Newer Hot Water Tank (2022), Newer main floor Frigidaire Refrigerator (2019). New Washing Machine in suite. New Carpets on stairways on main. Newly painted main floor and hallway. Level parking and bus stop nearby. Great as an investment or a full time residence. Easy to view. (id:26472)
RE/MAX Vernon


