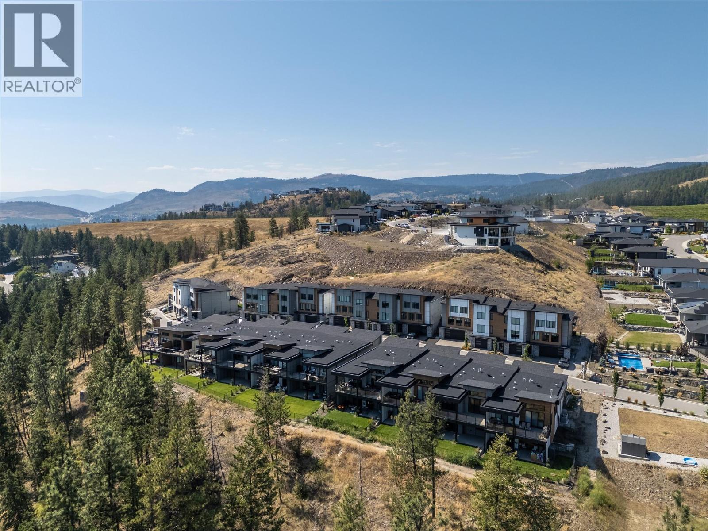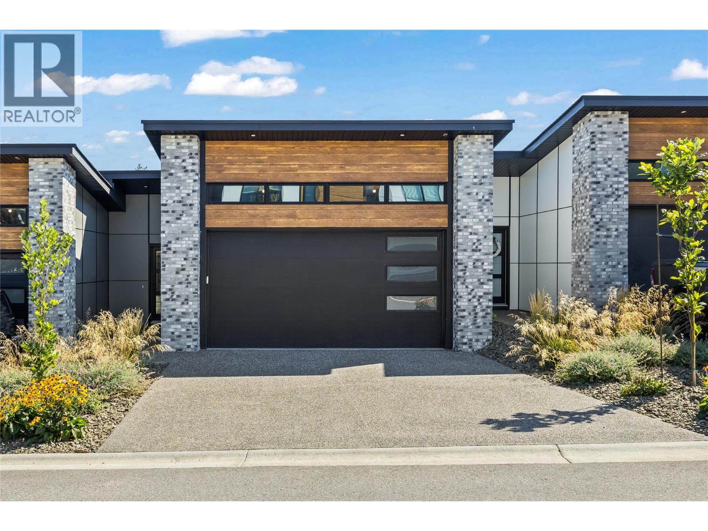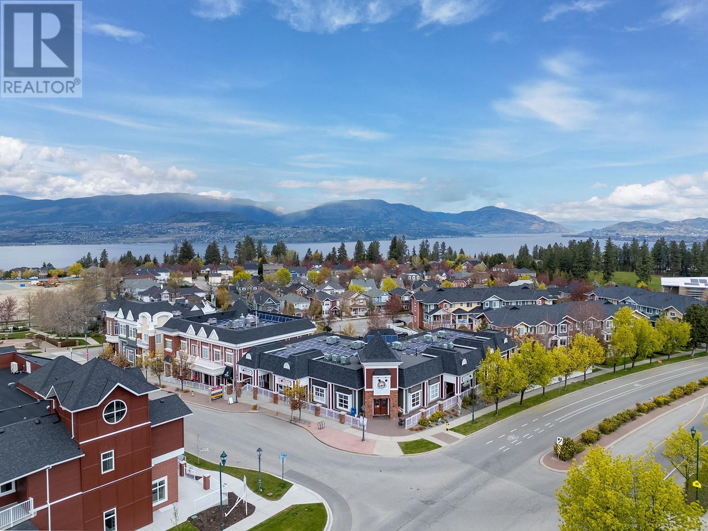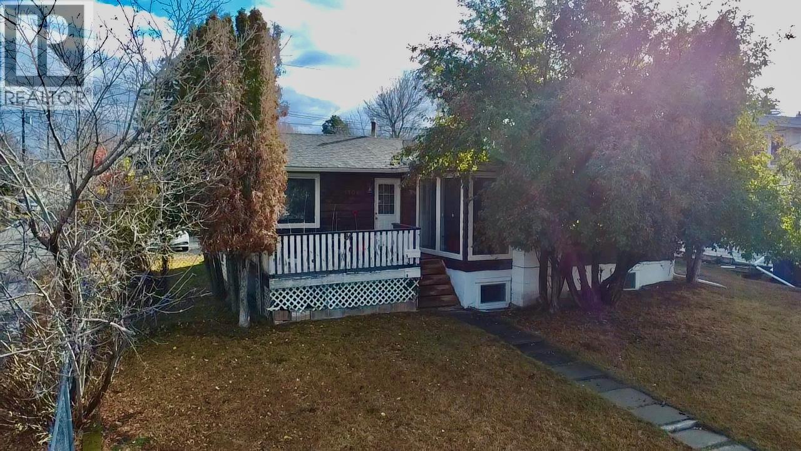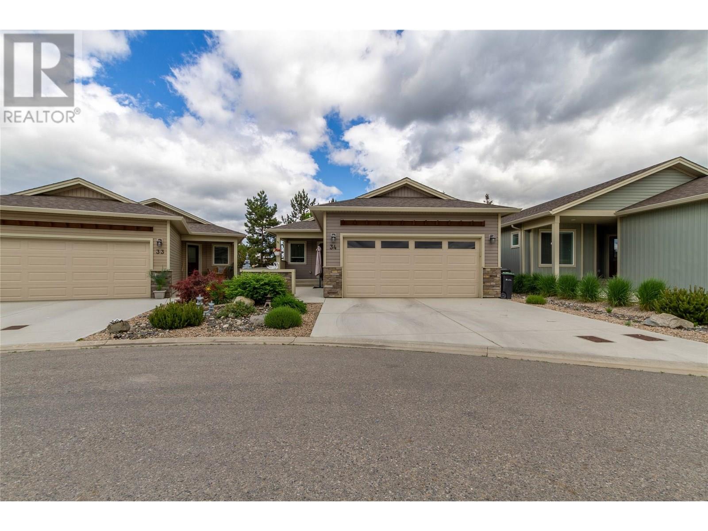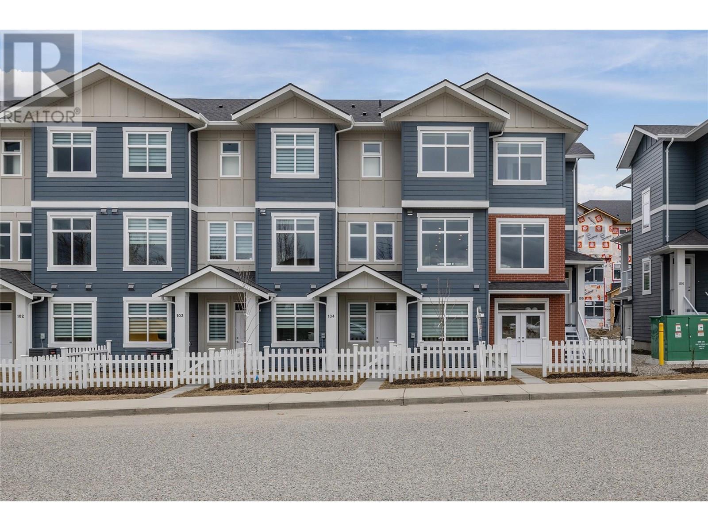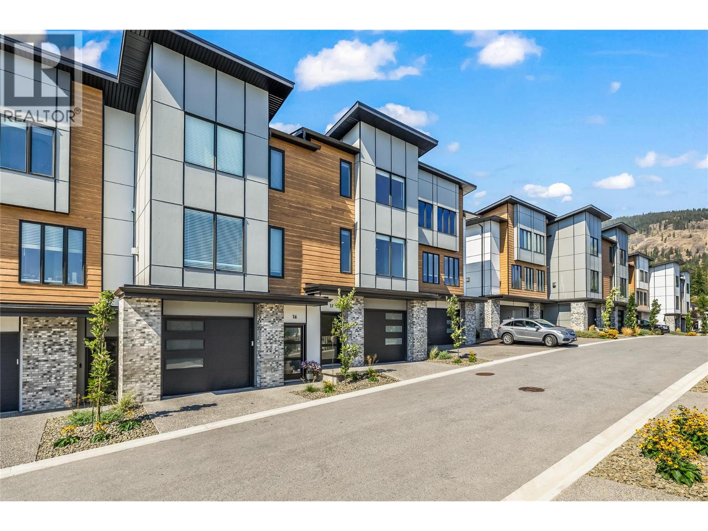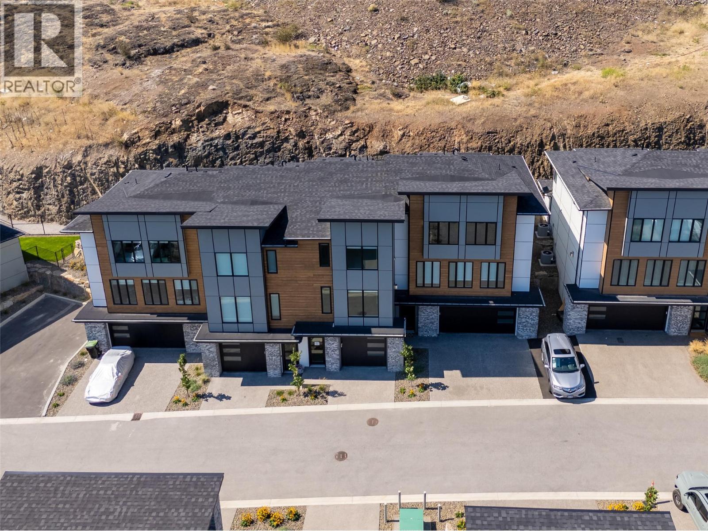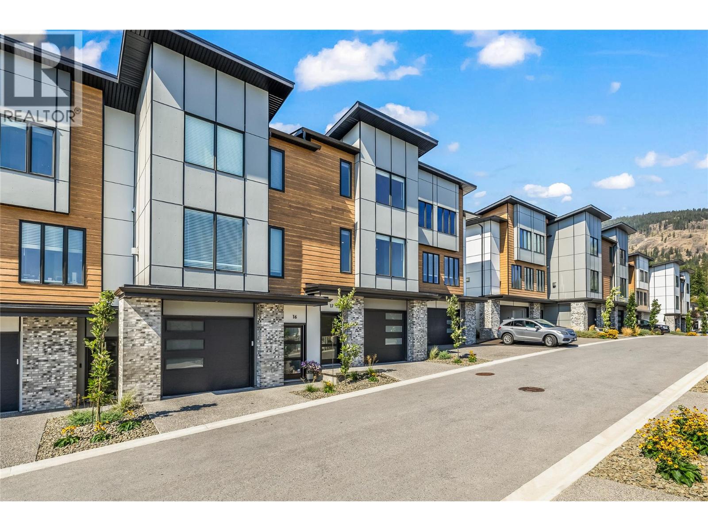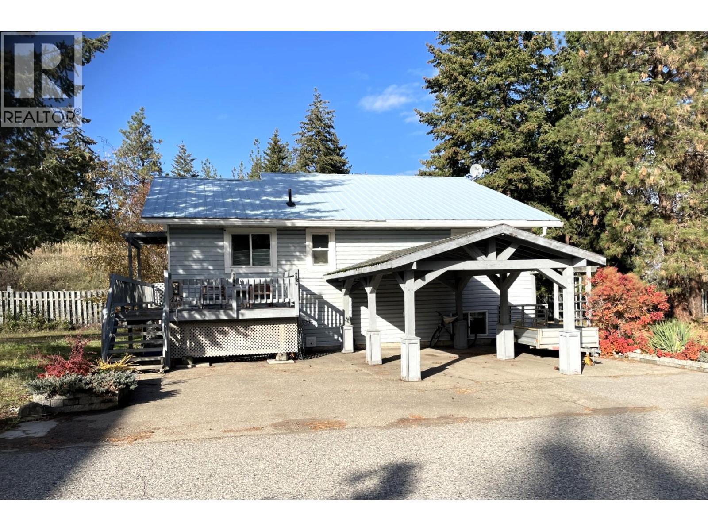Listings
2835 Canyon Crest Drive Unit# 2
West Kelowna, British Columbia
NEW PRICING on FINAL HOMES at EDGE VIEW in Tallus Ridge. Brand New. Move-In Now. #2 is the lowest price rancher-walk-out in the community. Great value on this spacious and flexible floorplan. Approx. 2,418sqft Walk-Out Rancher Townhome with amazing VIEWS of Shannon Lake. The floorplan includes 2 bedrooms, 2 flex/den spaces, 3 bathrooms, and a double side-by-side garage. The primary with ensuite includes a deluxe soaker tub, double-sink vanity, semi-frameless glass shower, and walk-in closet on the main floor. The high-end kitchen includes premium quartz countertops, a slide-in gas range, stainless steel dishwasher, and refrigerator. Downstairs, you’ll find an additional bedroom and bath, 2 flex spaces, and a large recreation room. Relax on your partially covered deck and lower patio, both with gorgeous views of Shannon Lake! This home comes with $14,400 in upgrades including quartz counters throughout, in-floor heating in ensuite, tile fireplace, under-cabinet lighting in kitchen, and gas bbq hook-up on patio. It is also built with advanced noise-canceling Logix ICF blocks in the party wall for superior durability and insulation. Edge View homes include a 1-2-5-10 Year New Home Warranty and meets Step 4 of BC’s Energy Step Code. The community is located just 5 minutes from West Kelowna shopping, restaurants, and entertainment, and close to top-rated schools. Enjoy nearby nature with a small fishing lake, a family-friendly golf course, and plenty of hiking and biking trails. Take advantage of BC's expanded property tax exemption - an additional $15,798 in savings. First time home buyer? You may be eligible to save approx. $44,495 in GST. Showhome Open Saturdays 12-3pm. (id:26472)
RE/MAX Kelowna
2835 Canyon Crest Drive Unit# 7
West Kelowna, British Columbia
NEW PRICING on FINAL HOMES at EDGE VIEW in Tallus Ridge. Brand New. Move-In Now. #7 is the lowest price rancher-walk-out in the community. Great value on this spacious and flexible floorplan.The floorplan includes approx. 2418 sqft with 2 bedrooms, 2 flex/den spaces, 3 bathrooms, and a double side-by-side garage. The primary with ensuite includes a deluxe soaker tub, double-sink vanity, semi-frameless glass shower, and walk-in closet on the main floor. Downstairs offers plenty of options with a bedroom, den and flex space. Relax on your partially covered deck and lower patio, both with gorgeous views of Shannon Lake! The home has $14,400 in upgrades included, such as quartz counters throughout, in-floor heating in ensuite, tile fireplace, under-cabinet lighting in kitchen, and gas bbq hook-up on patio. It is also built with advanced noise-canceling Logix ICF blocks in the party wall for superior durability and insulation. Edge View homes include a 1-2-5-10 Year New Home Warranty and meets Step 4 of BC’s Energy Step Code. The community is located just 5 minutes from West Kelowna shopping, restaurants, and entertainment, and close to top-rated schools. Enjoy nearby nature with a small fishing lake, a family-friendly golf course, and plenty of hiking and biking trails. Take advantage of BC's expanded property tax exemption - an additional $15,798 in savings. First time home buyer? You may be eligible to save approx. $44,495 in GST. Photos & virtual tour are of a similar home, some features may vary. Showhome Open Saturdays 12-3pm. (id:26472)
RE/MAX Kelowna
5300 Main Street Unit# 103
Kelowna, British Columbia
Parallel 4, Kettle Valley’s NEWEST COMMUNITY, is NOW SELLING move-in ready and move-in soon condos, townhomes and live/work homes. Enjoy all the benefits of a brand-new home – stylish and modern interiors, new home warranty, No PTT (some conditions apply), and the excitement of being the first to live here. This 4-bedroom, 4-bathroom townhome offers views of Okanagan Lake and neighbouring parks, and was designed to be the ideal townhome for your family. The spacious and stylish kitchen is the centre of the main living area, and features an oversized waterfall island (perfect for snack time, homework time and prepping dinner), quartz countertops and backsplash, and designer brass fixtures. Access the front patio from the dining room, and enjoy movie-night in the comfortable living room. The primary suite, with an ensuite and walk-in closet, is on the upper floor alongside two additional bedrooms. A fourth bedroom and bathroom are on the lower level. Other thoughtful details include custom shelving in closets, roller blind window coverings, an oversized single-car garage roughed in for EV charging, and a fenced yard. Located across Kettle Valley Village Centre, enjoy a walkable lifestyle close to the school, shops, pub and parks. Photos and Virtual tour of a similar home, features may vary. Showhome Open This Weekend Saturday & Sunday 12-3pm (id:26472)
RE/MAX Kelowna
5300 Main Street Unit# 112
Kelowna, British Columbia
Brand new, move-in ready townhome at Parallel 4 - Kettle Valley's newest boutique community. Parallel 4 is located in the heart of Kettle Valley, across the street from the Village Centre. Discover the benefits of a new home including PTT Exemption (some conditions may apply), New Home Warranty, contemporary design and being the first to live here. This 4-bedroom, 4-bathroom townhome offers an ideal floorplan for your family. You’ll love the spacious two-tone kitchen featuring an oversized waterfall island, designer brass fixtures, and quartz backsplash and countertops. The primary suite, with an ensuite and walk-in closet, is on the upper floor alongside two additional bedrooms. A fourth bedroom and bathroom are on the lower level. Other thoughtful details include custom shelving in closets, rollerblinds window coverings, an oversized single-car garage roughed in for EV charging, and a fenced yard. Located across Kettle Valley Village Centre, enjoy a walkable lifestyle close to the school, shops, pub and parks. Your unparalleled lifestyle starts right here, at Parallel 4. (note - photos and virtual staging from a similar home in the community). Parallel 4 in Kettle Valley is a brand new boutique community with condos, live/work and townhomes. Showhome Open This Weekend Saturday & Sunday 12-3pm or by appointment. (id:26472)
RE/MAX Kelowna
1108 2nd Avenue S
Cranbrook, British Columbia
Ideally located right across from Parkland School, this 5-bedroom, 2-bath home is the perfect fit for families or anyone looking for a move-in-ready property with room to grow. The fully renovated basement (October 2025) offers incredible suite potential or extra living space, while thoughtful updates throughout the home provide comfort and peace of mind. Recent upgrades include all new windows, a new furnace and hot water tank, a beautifully renovated main floor bathroom (2023), and a new roof completed in 2017. With plenty of rear parking and a friendly neighbourhood setting close to parks, schools, and amenities, this home is a rare find that blends convenience, modern updates, and lasting value. Measurements taken with a Matterport camera and are deemed reliable but should be independently verified. (id:26472)
RE/MAX Blue Sky Realty
2100 55 Avenue Unit# 34 Lot# 34
Vernon, British Columbia
Welcome to #34 at Barnard's Village! This 2 bedroom, 2 bathroom, 1150 sq/ft open concept floor plan with oversized garage will meet all your needs and surpass your expectations. Enjoy the views of the nesting herons from your front courtyard or relax on the back private patio. Such a great layout, from the roomy foyer with large coat closet, to the laundry room with extra storage space, to the open kitchen with loads of counter space, and throughout the dining room and living room there is an ease of flow and a flare of elegance with the vaulted ceilings. The main 4 pc bathroom with tub/shower combo has been very lightly used and the primary bedroom with walk-in closet and bright ensuite is a great retreat with its walk-in shower complete with shower seat. Location is everything and Barnard's Village is within walking distance to all the amenities you could want, including multiple restaurants, grocery stores, big box stores and the Village Green Mall, and when you're done with the shopping enjoy a walk on the path along the creek! It's all here, come view this great Okanagan home today! (id:26472)
Royal LePage Downtown Realty
5300 Main Street Unit# 106
Kelowna, British Columbia
Parallel 4 - Brand New Townhome in Kettle Valley. Buy now and enjoy the benefits of NEW including new home warranty, No Property Transfer Tax (some conditions apply), 1st time home buyer GST rebate, and the opportunity to be the first people to live in this amazing home. Spacious layout flooded with natural light, boasting 9ft ceilings and luxury vinyl plank flooring throughout the main living area. Kitchen with two-toned cabinets, quartz counters, and wi-fi-enabled Samsung appliances. 3 bedrooms located upstairs including the primary with walk-in closet with built-in shelving and spa-like ensuite. Downstairs, a flexible space with washroom and street access is perfect for guests, home office or gym. With a double garage, ev charger roughed-in, and proximity to parks, schools and amenities this home offers ultimate Okanagan lifestyle. Don't miss your opportunity to live a lifestyle of unparalleled convenience and luxury in the heart of Kettle Valley. Photos and virtual tour of a similar home in community. Showhome Open This Weekend Saturday & Sunday 12-3pm or by appointment. (id:26472)
RE/MAX Kelowna
2835 Canyon Crest Drive Unit# 17
West Kelowna, British Columbia
NEW PRICING on FINAL HOMES at EDGE VIEW in Tallus Ridge. Brand New. Move-In Now. This is the lowest price in the community. Great opportunity to move into West Kelowna’s most sought-after, family-friendly community. #17 is a 3-storey townhome features approx. 1608 sqft with 3-bedrooms, 3-bathrooms, a yard, a patio, a double car tandem garage, and exceptional views. The main floor features 9' ceilings, vinyl flooring, and a spacious living area. The open concept, high-end kitchen includes a pantry, premium quartz counters, slide-in gas stove, stainless steel fridge and dishwasher. All 3 bedrooms are located upstairs with amazing LAKE VIEWS. The home is also equipped with $14,400 in upgrades including quartz counters throughout, in-floor heating in ensuite, tile fireplace, under-cabinet lighting in kitchen, and gas bbq hook-up on patio. Edge View is a quality new construction with advanced noise canceling Logix ICF blocks built in the party walls for superior insulation, a 1-2-5-10 year NEW HOME WARRANTY, and meets step 3 of BC's Energy Step Code. The community is located just 5 minutes from West Kelowna shopping, restaurants, and entertainment, and close to top-rated schools. Enjoy nearby nature with a small fishing lake, a family-friendly golf course, and plenty of hiking and biking trails. Take advantage of BC's expanded property transfer tax exemption (conditions apply) - an additional approx. $11,498 in savings. First time buyer? Brand new GST Rebate - an additional approx. $33,745 in savings. Showhome Open Saturdays 12-3pm. (id:26472)
RE/MAX Kelowna
2835 Canyon Crest Drive Unit# 13
West Kelowna, British Columbia
NEW PRICING on FINAL HOMES at EDGE VIEW in Tallus Ridge. Brand New. Move-In Now. #13 is a 3-storey walkup home features approx. 1608 sqft with 3 bedrooms, 3 bathrooms, a yard, a patio, and a double car tandem garage & VIEWS from the second and third floors (you'll love the lake view from the living room & primary). The main living floor features 9' ceilings, vinyl flooring, an open concept kitchen with pantry. Upstairs is the spacious primary & ensuite, 2 additional bedrooms, a bathroom and laundry. The home also comes with $14,400 in upgrades included such as quartz counters throughout, in-floor heating in ensuite, tile fireplace, under-cabinet lighting in kitchen, and gas bbq hook-up on patio. Quick 5 min drive to West Kelowna's shopping, restaurants and entertainment. It is also built with advanced noise-canceling Logix ICF blocks in the party wall for superior durability and insulation. The community is located just 5 minutes from West Kelowna shopping, restaurants, and entertainment, and close to top-rated schools. Enjoy nearby nature with a small fishing lake, a family-friendly golf course, and plenty of hiking and biking trails. Edge View homes include a 1-2-5-10 Year New Home Warranty and meets Step 4 of BC’s Energy Step Code. Take advantage of BC's expanded property tax exemption - an additional $11,798 in savings. First time buyer? You may be eligible to save the GST - an additional approx. $34,495 in savings. Photos & virtual tour are of a similar home, some features may vary. Showhome Open Saturdays 12-3pm (id:26472)
RE/MAX Kelowna
2835 Canyon Crest Drive Unit# 12
West Kelowna, British Columbia
NEW PRICING on FINAL HOMES at EDGE VIEW in Tallus Ridge. Brand New. Move-In Now. #12 is a 3-storey walk-up townhome is approx. 1608 sqft with 3 bedrooms, 3 bathrooms, a yard, a patio, a double car tandem garage, and lake views from the 2nd & 3rd floors. This home also comes with $14,400 in upgrades included such as quartz counters throughout, in-floor heating in ensuite, tile fireplace, under-cabinet lighting in kitchen, and gas bbq hook-up on patio. It is also built with advanced noise-canceling Logix ICF blocks in the party wall for superior durability and insulation. Edge View homes include a 1-2-5-10 Year New Home Warranty and meets Step 4 of BC’s Energy Step Code. The community is located just 5 minutes from West Kelowna shopping, restaurants, and entertainment, and close to top-rated schools. Enjoy nearby nature with a small fishing lake, a family-friendly golf course, and plenty of hiking and biking trails. Take advantage of BC's expanded property tax exemption - an additional $11,598 in savings. First time home buyer? You may be eligible to save approx. $33,995 in GST. Photos & virtual tour are of a similar home, some features may vary. Showhome Open Saturdays 12-3pm. (id:26472)
RE/MAX Kelowna
415 Hummingbird Avenue
Vernon, British Columbia
Welcome to 415 Hummingbird Avenue in Parker Cove — a cozy and inviting 2-bedroom, 3-bathroom home set on a flat, easy-care lot. The generous kitchen features classic oak cabinetry, while the spacious living room offers a warm and welcoming atmosphere with easy-care laminate flooring and a propane fireplace. From the dining area, sliding doors lead out to a 36’ x 10’ covered deck complete with a propane hookup for your BBQ — perfect for outdoor entertaining. The primary bedroom includes a full 4-piece ensuite, offering comfort and privacy. The lower level expands your living space with a second bedroom, a large family room, a craft/utility room with sink, ample storage, a cold room, a full 4-piece bath, and a sizeable workshop — ideal for hobbies or projects. Additional features include: Metal roof Fenced yard Radon mitigation system PEX plumbing Propane furnace (2018) Hot water tank (~4 years old) Air conditioning (2021) Nearly all new windows The annual lease is $3,455.83, registered until 2043. If you’ve been searching for an affordable opportunity to enjoy the Okanagan lifestyle near the lake, this wonderful home is a must-see! (id:26472)
RE/MAX Vernon
3380 28 Avenue Ne
Salmon Arm, British Columbia
North Broadview family home on a flat .35 acre lot and dead end street. 5-bed, 2.5 bath home that is roughed in for an in-law suite downstairs. Upstairs you will find a living room with natural gas fireplace and built in shelving, a kitchen with newer appliances including a gas range, 3 spacious bedrooms and 2pce ensuite. Step outside to the deck and enjoy the fully flat and useable yard that backs on to forest. The oversized garage includes a 12' overhead door with one bay that is 47' long which is a perfect spot for hobbyist shop. Outside covered parking for an RV 13x32. Downstairs has been an in-law suite in the past, just need minor finishings and appliances to make it the perfect spot for extended family. High efficiency furnace, new HWT in 2018, double pane windows in 2010. This lot is 131' wide with access to to the backyard making it the perfect space for a shop or carriage house. (id:26472)
Homelife Salmon Arm Realty.com


