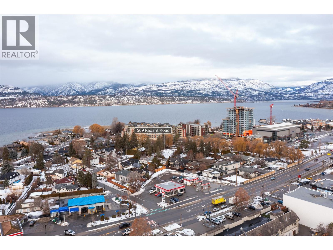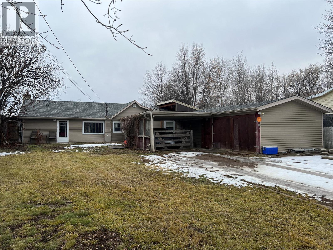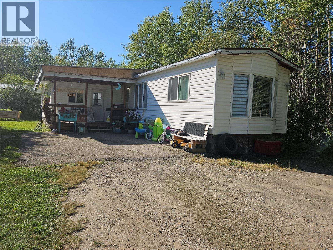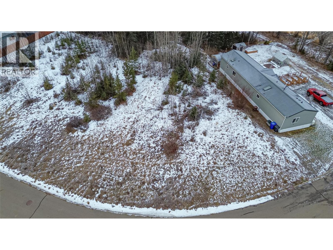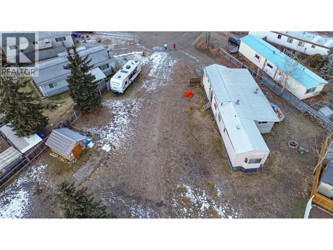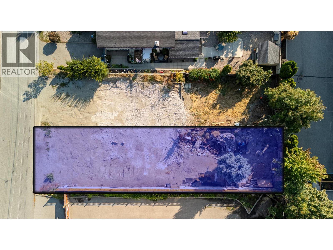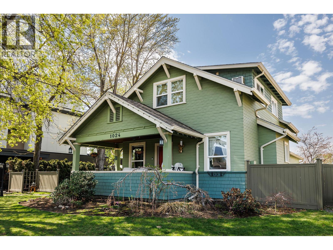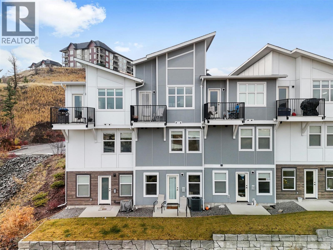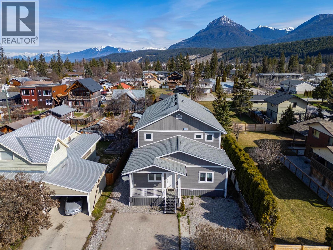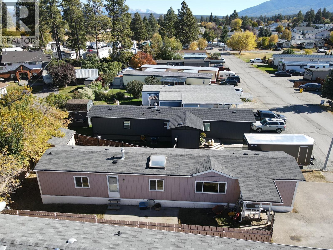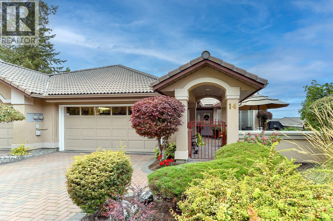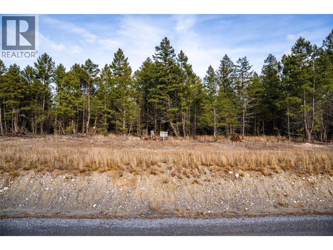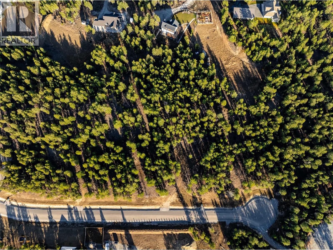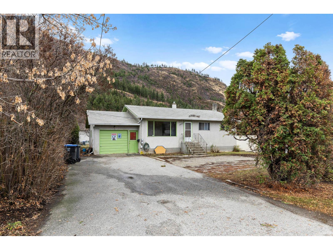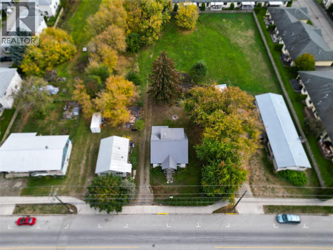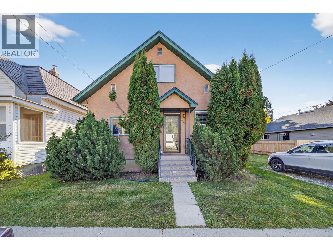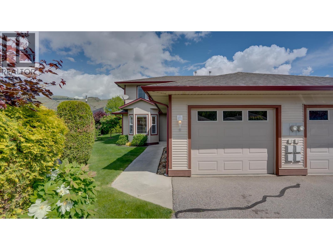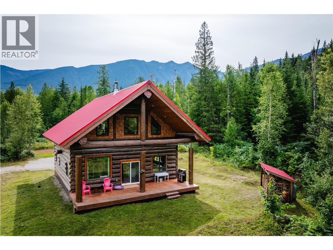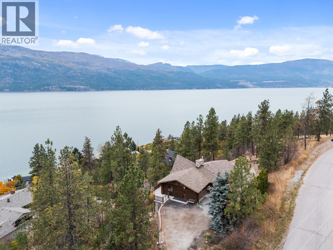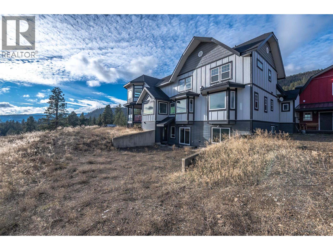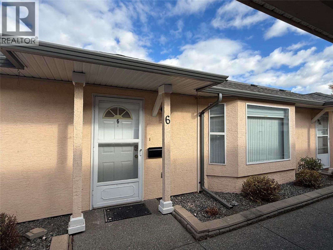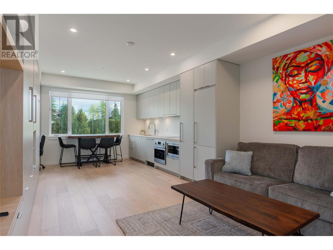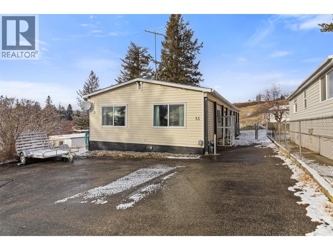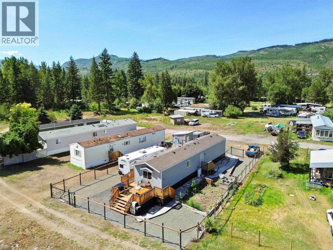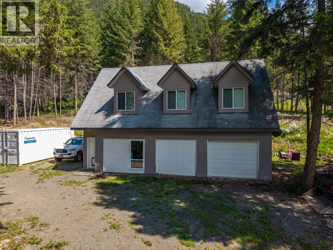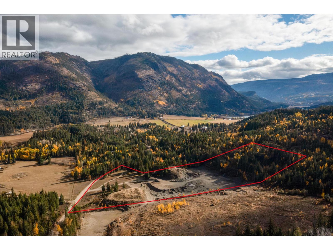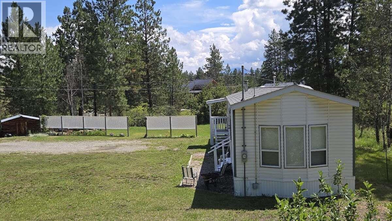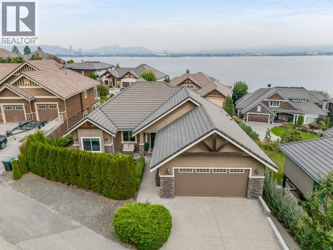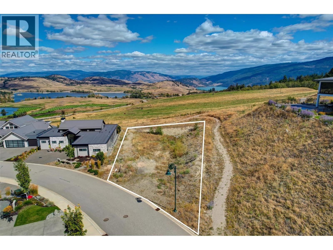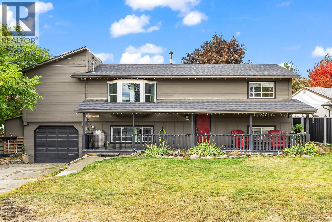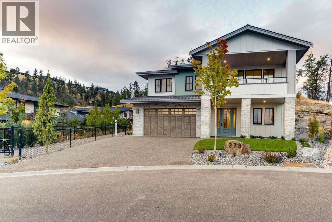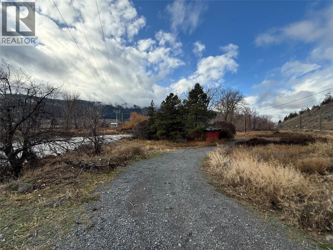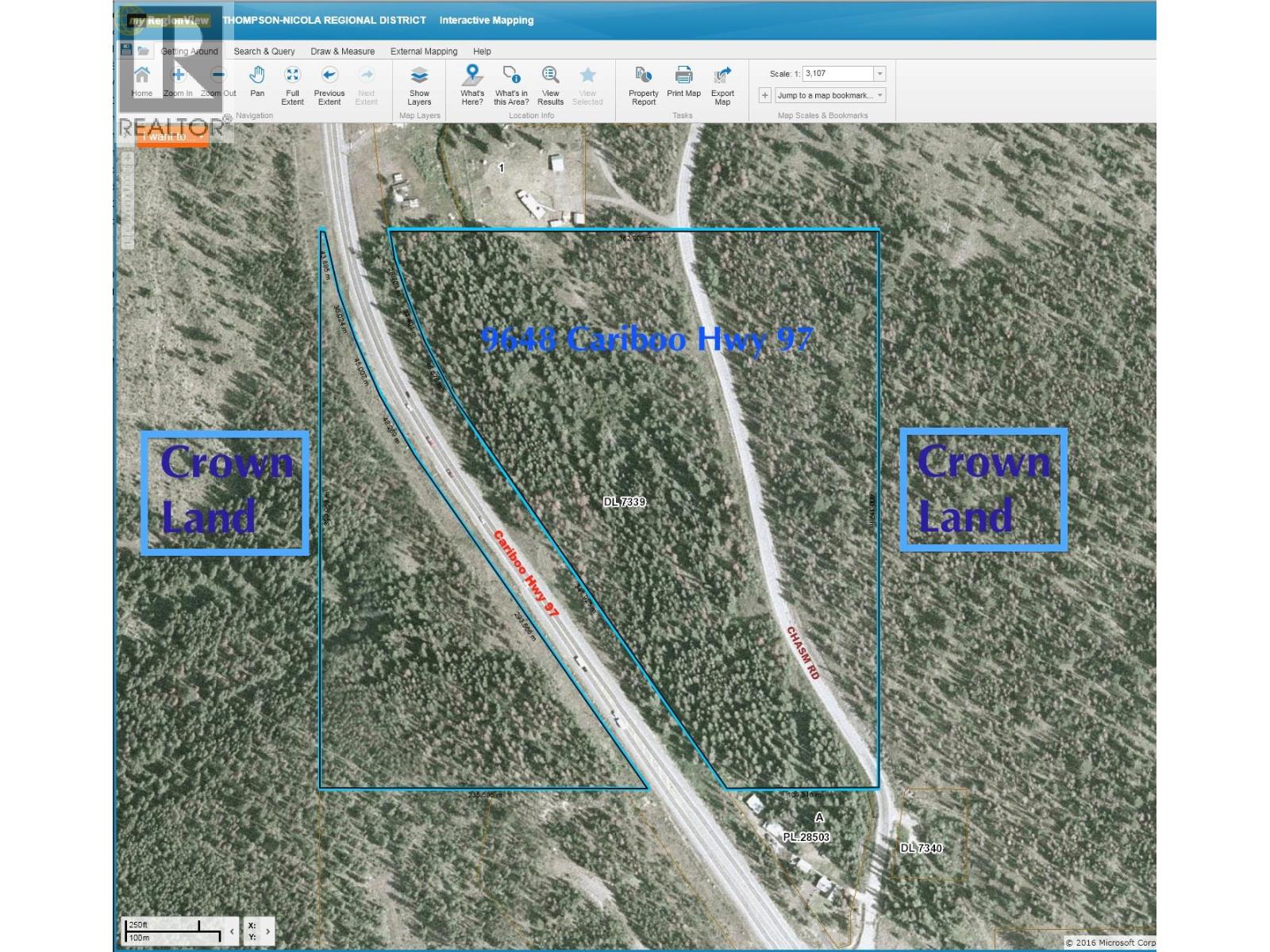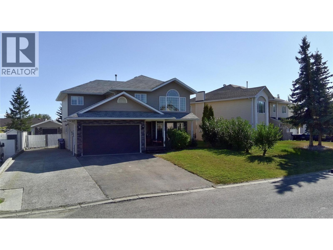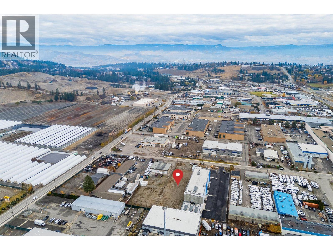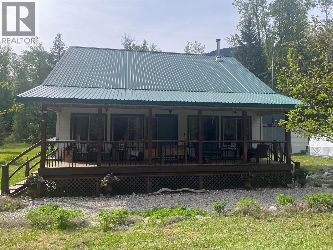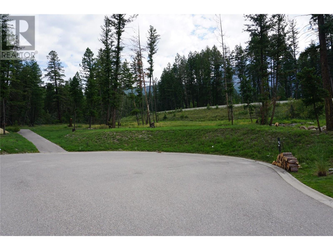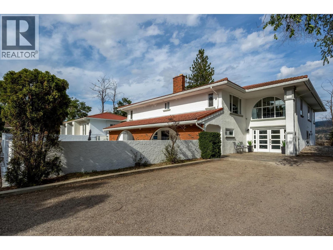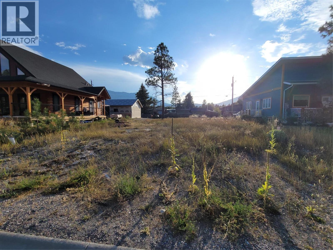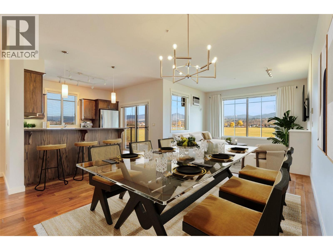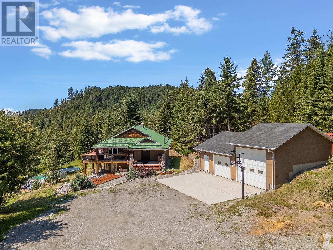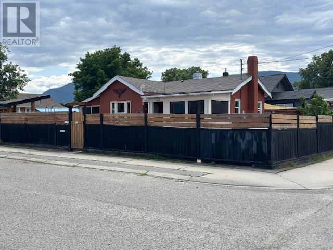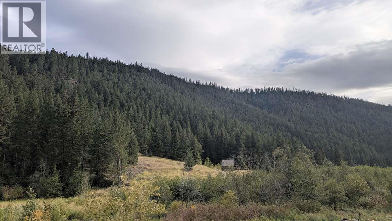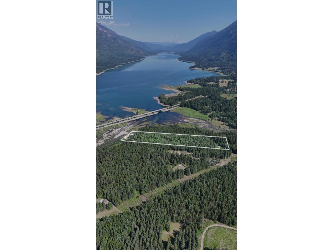Listings
569 Radant Road
Kelowna, British Columbia
Exceptional Development Opportunity in the Heart of Lower Mission 569 Radant Road, Kelowna | Prime MF1 Zoning! Unlock the full potential of this rare and highly sought-after property in Kelowna’s prestigious Lower Mission. Located at 569 Radant Road, this large, level lot offers a prime opportunity for multi-family development in one of the city’s most vibrant and rapidly evolving neighbourhoods. Preliminary design plans are already in place for a five-unit townhouse project, each thoughtfully designed with 3 bedrooms, 2 bathrooms, a private garage, and expansive rooftop patios—perfectly tailored for today’s discerning urban buyers. For developers seeking flexibility, this property offers even more: the lot is large enough to be subdivided into two MF1-zoned parcels, allowing for a variety of smaller-scale multifamily configurations. Whether you proceed with the existing plans or reimagine the site to suit your own vision, the development possibilities are exceptional. Backing onto Mission Creek and just steps from the newly revitalized Truswell Beach access, the location is second to none. Residents will enjoy walkable access to Okanagan Lake, the H2O Adventure + Fitness Centre, vibrant Pandosy Village, boutique shopping, popular restaurants, breweries, and scenic walking trails. 569 Radant Road represents a rare blend of location, zoning, and scale—making it one of the most compelling development opportunities currently available in Kelowna. (id:26472)
RE/MAX Kelowna
5007 47 Avenue
Pouce Coupe, British Columbia
Rancher on 5.5 acres at the edge of Pouce Coupe with beautiful south-facing views of the Pouce River valley. This home offers 3 spacious bedrooms, a 4-piece bath, and a bright galley kitchen with stainless appliances and plenty of counter space. The living room features a cozy wood stove and large picture window. Extras include a built-in sauna, workshop/shed, and an attached breezeway studio ideal for hobbies or a quiet retreat. Contact today to view. (id:26472)
RE/MAX Dawson Creek Realty
5785 Wabi Estates
Chetwynd, British Columbia
THIS IS THE REAL DEAL – For those who would like to down size and live a little more relaxing life financially and physically, you'll want to take a tour of this one. You'll love it, there’s enough room for all your family and friends. Unique and ideal property layout that makes sense, it’s practical, ideal and potentially some financial gain. Lovely 3-bedroom, 4-piece bath with deep soaker tub with tile surround. 1150 square foot one level living with massive entry, Bamboo flooring, craft room, bright and cheerful living room with warm country kitchen bursting with cool colors and a cute covered front deck. This lovely property has a shop, 2 full service 50-amp RV sites, with its own laundry area, 400 gallon holding tank, a 3rd RV site with power but not fully serviced. There is a power shed that is only for the RV side and the modular has its own power source, there are 2 separate meters. There is a storage/garden shed, gazebo, lean too, a well for water which is approximately 190 ft-200 ft deep well, (no iron in the water) the water is very soft, there is a lagoon for sewer with 2 sewer hook-ups. Power shed is set up to run generator incase a power outage. This property is really special and intriguing; call for a tour and more details. (id:26472)
Royal LePage Aspire - Dc
160 Meikle Avenue
Tumbler Ridge, British Columbia
Discover exceptional value with this oversized 60’ x 116’ (6,960 sq. ft.) mobile home lot, ideally situated at 160 Meikle Avenue in Tumbler Ridge. Located in a quiet and quaint cul-de-sac this property offers a peaceful setting with convenient access to community amenities. The lot is zoned MHL, providing flexibility for a manufactured home, and natural gas is available directly on the lot for easy hook-up. Priced below BC Assessment, this is a strong opportunity for buyers seeking affordability and long-term investment potential in a growing community. Whether you plan to place a new home now or secure land for future development, this parcel offers both value and versatility. Start your Tumbler Ridge living now. (id:26472)
RE/MAX Dawson Creek Realty
32 Aspen Place
Tumbler Ridge, British Columbia
Oversized 8,027 sq. ft. mobile home lot located at 32 Aspen Place in Tumbler Ridge. This spacious parcel sits in a central location close to downtown amenities while still offering the quiet feel of an established neighbourhood. The lot is zoned for manufactured homes, with natural gas hook-ups available directly on the lot and a storage shed already in place. Cleared, level, and ready for placement of a mobile home, this property offers excellent convenience for buyers looking to move quickly. Listed below BC Assessment value, this is an ideal opportunity to secure affordable land in a growing community. A great option for future development, investment, or your next home! (id:26472)
RE/MAX Dawson Creek Realty
2449 Last Road
West Kelowna, British Columbia
DEVELOPER ALERT! This is your chance to stake a claim in the heart of the Westbank Urban Centre - Mixed Use Corridor (Area A) with the purpose to promote a high-density downtown core with a mix of residential, commercial/retail and office uses. Potential uses; mixed-use buildings, institutional and ancillary housing initiatives plus live-work units. Maximum building height in this zoning area is high-rise with potential of up to 19 storeys. Bring your vision, bring your plans, and help shape the ever-growing skyline and energy of West Kelowna’s new downtown. This is more than just a lot — it’s an opportunity to be part of creating the future of the Okanagan’s west side! (id:26472)
Real Broker B.c. Ltd
1024 Rutland Road
Kelowna, British Columbia
Reduced by $97,000 — Seller Ready to Consider All Serious Offers - Beautifully maintained 1913 Heritage home on a rare 0.3-acre lot in Kelowna, offers both charm and potential development opportunity. This exceptional property blends classic character with thoughtful modern updates. The traditional exterior reflects the home’s early 20th-century heritage, while the interior showcases warm, elegant living spaces. The expansive living and dining area features an ornate fireplace and large windows that fill the room with natural light—creating an inviting setting for everyday living or entertaining. This home provides three well-appointed bedrooms and two updated bathrooms that balance modern convenience with heritage appeal. The beautifully renovated kitchen includes stone countertops, a gas cooktop, upgraded appliances, and carefully preserved vintage details. A separate laundry room adds ease and functionality. Step outside to a stunning, fully landscaped yard highlighted by century-old Walnut and Hazelnut trees, along with many fruit tress and, berry bushes, flowering shrubs, and four raised vegetable beds - an ideal haven for gardeners. Enjoy the private, fully fenced outdoor space with a 6-person hot tub included. Additional features include a large double garage and generous outdoor areas, offering ample room for parking, play, gardening, or future expansion. An extraordinary opportunity to own a piece of Kelowna’s history with significant modern comforts (id:26472)
Royal LePage Kelowna
1541 Cedar Street
Golden, British Columbia
A rare opportunity on Selkirk Hill! This spacious corner lot in Bear’s Paw is the only one with parkland on two sides, ensuring you’ll never have neighbours on one side and offering an exceptional sense of space and privacy. Backing onto the Frisby Golf Course area, this lot captures sweeping mountain views and direct access to Mount 7’s recreation trails right from your backyard. Located in one of Golden’s most desirable neighbourhoods, you’ll enjoy a peaceful setting surrounded by natural beauty while staying close to schools, parks, and downtown amenities. Bring your plans and build your dream home in this highly sought-after location. (id:26472)
Exp Realty
1701 Foxtail Drive Unit# 123
Kamloops, British Columbia
This 2-bedroom, 3-bathroom townhouse with mortgage helper offers the perfect blend of convenience, style, and comfort! Bright 3 level, open-plan home newly built in 2022, features contemporary finishes throughout. The spacious main floor bedroom includes a walk-in closet and easy access to a full bathroom, while the generous primary suite offers its own full ensuite and large walk-in closet. Enjoy views and fresh air from your balcony, perfect for morning coffee or entertaining! Located minutes from shopping, Costco, the casino, schools, parks, and endless hiking trails, this home puts recreation and amenities right at your doorstep. Quick possession possible! (id:26472)
RE/MAX Real Estate (Kamloops)
615 9th Street S
Golden, British Columbia
A rare opportunity in the heart of Golden. This 2020 build—still under home warranty—offers unmatched flexibility for multi-generational living, revenue generation, or creative investment strategies. Thoughtfully designed, the property features three self-contained living spaces: two connected 2-bedroom units (classified as a single dwelling) plus a fully legal and private 2-bedroom suite above the oversized 900 sq ft garage/shop—complete with a 200-amp panel and plenty of room for storing recreational gear, tools, and toys. Each space includes bright living areas, modern kitchens, quality finishes, and impressive functionality. Some rooms have been virtually staged to help you envision the possibilities. Outside, enjoy a large covered deck with beautiful mountain views and a central location across from the elementary school—just minutes from downtown, recreation, and everyday amenities. The property also includes 1,400 sq ft of unfinished crawl/storage space, ideal for gear, hobbies, or future customization. For those exploring revenue options, this layout provides excellent long-term rental potential and—subject to Town of Golden and Provincial approval—may offer pathways for compliant short-term/Airbnb use. Buyers are encouraged to verify permitted uses directly with the Town. With its flexible design, modern construction, oversized shop/garage, and prime location, this property presents a standout opportunity in Golden’s evolving market. (id:26472)
Exp Realty
705 Royal Pine Drive
Kelowna, British Columbia
A Rare Gem on Mount Royal! Welcome to one the City’s most prestigious and centrally located neighbourhoods adjacent to Knox Mountain Park with 367 HA of natural beauty! Located minutes from downtown, yet worlds away with breathtaking panoramic views of the Kelowna skyline and Okanagan lake. This southwest-facing masterpiece offers ever-changing vistas through expansive windows and thoughtfully designed open-concept spaces. A unique front-to-back split layout spans four distinct levels, blending style and functionality throughout.The main level features a spacious great room, cozy dining nook, private office, enclosed den, and a formal dining area—perfect for both entertaining and everyday living. Upstairs, retreat to the luxurious primary suite, complete with a five-piece ensuite. The lower levels offer versatile living with two additional bedrooms and a full bath, while the walk-out guest suite includes two more bedrooms, a generous family room, and a kitchenette—ideal for visitors or extended family. Step outside to a private, park-like oasis on .88 acres, with beautifully landscaped pathways and artistic rock walls leading to a secluded observation deck with natural gas firepit and an area pre-wired for a hot tub. The rear yard features a custom built 50ft waterfall - bringing both visual and audible beauty to this natural paradise. Extensive storage in crawl space. Experience the ultimate in privacy, comfort, and natural beauty—this is Mount Royal living at its finest. (id:26472)
Engel & Volkers Okanagan
724 Innes Avenue Unit# 39
Cranbrook, British Columbia
This beautifully maintained 2-bedroom, 2-bath modular home offers comfortable living on its own land, just a short walk to Elizabeth Lake, elementary, and junior high schools. Flooded with natural light, the home features large windows and skylights, creating a warm and inviting atmosphere throughout. The open-concept layout includes a bright kitchen with ample cabinetry, a spacious living area, and well-sized bedrooms — including a primary suite with its own full ensuite bathroom. Enjoy year-round comfort with central air conditioning, and take advantage of the large storage shed for tools, bikes, or hobbies. The property offers plenty of sunshine, easy maintenance, and a peaceful location close to parks, schools, and walking trails. Perfect for first-time buyers, downsizers, or anyone seeking an affordable and well-kept home in a desirable area. (id:26472)
Century 21 Purcell Realty Ltd
4400 Gallaghers Drive E Unit# 14
Kelowna, British Columbia
The perfect balance of Quality, Luxury, Location and view -this Luxury TownHome has it all! Excellent floor plan with Primary Suite, Dining Room, Kitchen, and Living Room, and Laundry on the Main Level. The expansive courtyard welcomes you home and is an oasis of Privacy and Relaxation. From the foyer you are drawn to the spacious main living area with captivating views of the Golf Course, the Valley and the City. The updated kitchen boasts lots of cupboards and drawers. This home features Hardwood Flooring, Concrete Tile Roof, Full Basement with 2 Bedrooms, Family Room, Hobby Room and plenty of Storage Space as well as a Covered Outdoor Patio. Loads of space to Entertain Family and Friends. You'll love spending time on the large deck. Located in the gated 'Lifestyle' community of Gallaghers Canyon with prized Golfing, Social Events, Pool, Fitness Centre, Tennis, Arts & Crafts, and MUCH more. Patterned after the very popular 'Del Webb' communities throughout the US, Gallaghers offers the ultimate Okanagan Lifestyle. Remember, if you are lucky enough to live at Gallaghers - you are lucky enough! (id:26472)
RE/MAX Kelowna
Lot 32 Elkhorn Boulevard
Windermere, British Columbia
Discover the perfect balance of seclusion, scenery, and convenience with Lot 32, a beautifully treed 2.89-acre parcel, with drilled well, tucked at the end of a quiet road in the remarkable Elkhorn Country Estates. This exclusive lot offers exceptional privacy and several spacious building sites, each positioned to capture spectacular 360-degree Rocky Mountain vistas. Whether you’re planning a full-time residence or a recreational getaway, Lot 32 provides the ideal canvas for your dream home. Set amidst the picturesque landscapes near Windermere Elkhorn Country Estates combines tranquility with easy access to everything the Columbia Valley has to offer. Despite the peaceful, natural setting, you’re just minutes from the towns of Windermere and Invermere, where you can enjoy golf, dining, entertainment, beaches, skiing, hot springs, and endless outdoor recreation. With both Fairmont Hot Springs and Radium Hot Springs approximately 20 km away, relaxation is always close at hand. World-class skiing is also within reach—only 30 minutes to Panorama and one hour to Golden—with Banff just 1.5 hours away and Calgary only 2.5 hours for easy getaways or convenient travel. Contact your agent for more information today! (id:26472)
2 Percent Realty Kootenay Inc.
Lot 29 Elkhorn Boulevard
Windermere, British Columbia
Don’t miss this rare opportunity to own Lot 29, a beautifully treed 2.57-acre parcel in the exclusive Elkhorn Country Estates. As one of the last three remaining lots, this property offers both exceptional value and the promise of lasting privacy. With several generous building sites, Lot 29 is perfectly positioned to take advantage of breathtaking 360-degree Rocky Mountain views, giving you the ideal setting for your dream home. A drilled well, simple building scheme and no timeline to build allow you the freedom to design and create at your own pace. Whether you envision a full-time residence or a tranquil retreat, Lot 29 provides the space, flexibility, and natural beauty to bring your vision to life. Located near Windermere, BC, Elkhorn Country Estates offers the peace of a secluded mountain setting while keeping you close to all the essentials. You’re just minutes from Windermere and Invermere, where you’ll find golf courses, dining, entertainment, beaches, skiing, and hot springs. Recreation, relaxation, and adventure are always nearby. Fairmont Hot Springs and Radium Hot Springs are each roughly 20 km away, with world-class skiing just 30 minutes to Panorama and about an hour to Golden. Plus, Banff is only 1.5 hours away, and Calgary is just 2.5 hours from your doorstep. Secure your piece of the Columbia Valley in a development where privacy, beauty, and convenience come together. Contact your agent for more info today! (id:26472)
2 Percent Realty Kootenay Inc.
Lot 30 Elkhorn Boulevard
Windermere, British Columbia
Welcome to Lot 30, a stunning 2.62-acre parcel in the sought-after Elkhorn Country Estates, offering an exceptional blend of privacy, natural beauty and flexibility. This spacious, privately treed lot with drilled well features spectacular 360-degree views of the Rocky Mountains. With a simple building scheme and no timeline to build, Lot 30 provides the perfect opportunity to design and construct your dream home at your own pace. Nestled in the picturesque landscape near Windermere, BC, this property delivers both tranquility and convenience. While you’ll enjoy the peace of a secluded setting, you’re only minutes from the amenities of Windermere and Invermere, where you’ll find golf courses, dining, entertainment, beaches, hot springs, skiing, and more. Recreation and relaxation are always within reach. Fairmont Hot Springs and Radium Hot Springs are each approximately 20 km away, offering year-round rejuvenation. Adventure seekers will appreciate the close proximity to world-class skiing—just 30 minutes to Panorama and about an hour to Golden. Plus, with Banff 1.5 hours away and Calgary only 2.5 hours, travel and big-city access remain remarkably convenient. Create your ideal mountain lifestyle in a location that truly has it all—privacy, freedom, natural beauty, and easy access to every adventure the Columbia Valley offers. Contact your agent for more info today! (id:26472)
2 Percent Realty Kootenay Inc.
1451 Ross Road
West Kelowna, British Columbia
Nestled in the heart of West Kelowna, this four bedroom, two bathroom single-family home offers more than 1,800 square feet of living space and all the potential you’ve been looking for. The property sits on a generous 0.26-acre lot with a horseshoe driveway, RV parking, an attached garage/workshop, and a spacious backyard complete with fruit trees, a fire pit, and rich garden-ready soil. Future development opportunity awaits, with higher density zoning found throughout the area. A separate basement entrance makes the lower level suite ideal for multi-generational living or passive income. Located in the desirable South Boucherie area, you’re just moments from Mount Boucherie’s hiking trails, Royal LePage Place Arena, pickleball courts, sports fields, and everyday amenities along Westgate Road. Families will appreciate being within walking distance to Mount Boucherie Secondary School and several daycares. Built with solid bones, this home even features some updates, including some refreshed main-level flooring and baseboards, while leaving plenty of room for your own vision and renovations. This area of West Kelowna is known for its vibrant recreation, strong sense of community, and further out award-winning wineries, and easy access to Okanagan living, making this property an incredible opportunity to create something truly special. (id:26472)
Sotheby's International Realty Canada
710 10 Street Sw
Salmon Arm, British Columbia
Prime Development Opportunity – Renovated Home on 0.47 Acres in a Central Location. Develop now or plan for the future with excellent cash-flow potential. Sitting on a level 0.47-acre lot, the house and property enjoy a private, park-like setting while still being within walking distance to Piccadilly Mall, sports fields and downtown amenities. Whether you're looking for a comfortable place to call home or an investment with serious upside, this property checks all the boxes. The updated two-story home offers 1,320 sq ft of finished living space, featuring 3 bedrooms and 1 full bathroom. The main floor boasts a modern kitchen, a spacious living area, and a bright primary bedroom. Upstairs, you'll find two generously sized bedrooms and a versatile open office/den area — perfect for working from home or a study nook. The full, unfinished basement offers excellent potential for a suite or additional living space, making this property ideal for both homeowners and investors alike. Zoned R5, this lot holds significant development potential — with the ability to accommodate multi-family housing (buyer to verify with City of Salmon Arm). A rare opportunity to live in or develop a property in one of the area’s most convenient and desirable locations. (id:26472)
RE/MAX Shuswap Realty
532 6th Avenue
Fernie, British Columbia
**Charming Heritage Home Beside Rotary Park – Two Lots Downtown Fernie, BC** Step into a piece of Fernie’s history with this beautifully maintained 1902 character home, ideally located beside Rotary Park in the heart of downtown. Offering 1,320 sq ft of inviting living space, this 2-bedroom, 1-bathroom home blends timeless charm with modern updates. Inside, you’ll find a bright and functional layout with thoughtful upgrades including a new hot water tank and a new dishwasher installed in 2025. The roof, only 5 years old, is equipped with heat tape on both the roof and gutters to prevent ice and snow buildup during Fernie’s snowy winters. A city-installed new water main in 2025 adds further peace of mind. Out back, a 30' x 20' heated garage is a rare find—perfect for hobbyists, gear storage, or a workshop. It features in-floor heating, 60-amp service, a 10-foot door, and a 4-foot-wide mezzanine running in a U-shape around the perimeter, providing ample storage and workspace. The garage is fully accessible year-round via a well-maintained back alley. Whether you're sipping coffee with mountain views from your porch, walking to nearby shops and cafe's, or heading out for a day of adventure, this location can’t be beat. (id:26472)
Century 21 Mountain Lifestyles Inc.
5200 25th Avenue
Vernon, British Columbia
Welcome to this super functional and family-friendly 3-bedroom, 3-bathroom townhome in one of Vernon's nicest little complexes. Whether you're a first-time buyer, a growing family, or just looking to simplify life without giving up space, this home has a lot to offer. As you walk in, you'll notice how everything you need is right on the main floor-laundry, a spacious kitchen, primary bedroom with ensuite, bathroom, and a bright living and dining area that's great for everyday life or having friends over. It's a layout that just makes sense. Upstairs, you've got two good-sized bedrooms, another full bathroom, and a cozy bonus space that could be a second living room, playroom, office, or whatever fits your lifestyle. You'll also get a single-car garage, lots of storage space throughout the home, and a yard that's just the right size-low maintenance but still plenty of room to enjoy. The complex is quiet, well-kept, and very family-oriented. The unit is located within walking distance to Landing Plaza, Ellison and Fulton Schools and only minutes to town and Kin Beach and Boat Launch, making it a super convenient spot to call home. Call/Text (250) 351-7442 and talk with Hudson Swartz to book your private viewing today! (id:26472)
Coldwell Banker Executives Realty
935 Hill Creek Road
Galena Bay, British Columbia
Handcrafted log home nestled in the heart of British Columbia’s untamed Selkirk Mountains. A peaceful retreat for those seeking peace, adventure, and off-grid potential. Located just 10 minutes from the Galena Bay Ferry, 20 minutes to Trout Lake, and 40 minutes to Nakusp, this acreage offers direct access to world-class heli-skiing, cat-skiing, and epic backcountry sledding. Custom-built with meticulous detail using locally sourced spruce logs from Revelstoke Community Forest Corporation (RCFC), the home is structurally engineered and artisan-crafted. The noticeable D-shape log design features Swiss-style chinking to allow natural log settling and inside you'll find a blend of natural pine and hemlock finishes, triple- and double-glazed windows, and a passive air fan system that keeps the air fresh, cool, and dry year-round. The home sits at the center of the acreage, surrounded by a private forest of deciduous trees. The property supports farming, keeping animals, and home-based businesses. You can build a secondary dwelling, operate a bed and breakfast, or create your own mountain retreat. Enjoy natural hot springs, summit hikes and the richness of local wildlife. Whether you're seeking a Canadian escape, a recreational buyer dreaming of backcountry powder, or someone ready to build a simpler, grounded lifestyle, this property is a rare and versatile gem. (id:26472)
Royal LePage Revelstoke
13574 Moberly Road
Lake Country, British Columbia
Step into the warmth and character of this authentic log home, perfectly perched to capture panoramic lake views from both decks. Enter through the double doors to vaulted ceilings framing the views and a floor-to-ceiling stone fireplace that makes the great room a showstopper. The updated kitchen features new countertops, appliances, and flooring, and the cozy dining space flows seamlessly into the living room. The primary bedroom opens directly onto the balcony, perfect for morning coffee with a view. Downstairs you’ll find a third bedroom (ensuite roughed in), a recently updated bathroom, and a family room where you can cozy up by the wood stove surrounded by cedar beams. This home is beautifully updated and ready for you to move right in; at this price a brand new HVAC package is included, worth approximately $15,000. An attached woodshop off the laundry room offers space for creative projects, while abundant parking and room to build a future shop make this property as functional as it is beautiful. Located in a region surrounded by world-class wineries and luxury estates, this property also includes a large unused parcel across the road. A true blend of craftsmanship, warmth, and Okanagan lifestyle; your Carr’s Landing sanctuary awaits. (id:26472)
Vantage West Realty Inc.
280 Bonlin Road
Princeton, British Columbia
15.8 private acres just five minutes from Princeton, this exceptional estate is more than a home—it’s a true showpiece of craftsmanship. Custom fixtures, stunning tile work, and thoughtful design elevate every space, all oriented to capture sweeping 180 degree views over the valley. The 5-bed, 7-bath residence is equipped with a premium wood-heated radiant heat system with propane backup, and a strong 12 GPM well. The upper level offers a serene primary retreat with his-and-hers walk-in closets and a luxurious 6-piece spa ensuite featuring a soaker tub positioned to take in the view. Two bedrooms, each with beautifully crafted ensuites, complete the level. The main floor has vaulted ceilings, a river-rock fireplace, open living and dining areas, leading to a custom chef’s kitchen with handcrafted cabinetry, pantry, and charming breakfast nook. A main-level bedroom with 4-piece ensuite makes an ideal guest space. The lower level provides versatility with a separate-entrance suite featuring a spacious bedroom with ensuite, full kitchen, laundry, and bright living areas facing the view. A vestibule links the home to the heated, insulated 3-bay garage includes a 32-foot RV bay and custom wet bar, 3-piece bath with laundry, and an entertainment loft above. Set in one of the valley’s most desirable rural pockets, this property offers privacy, open land ideal for horses, and endless recreation. A rare chance to enjoy luxury living with small-town charm just 2.5 hours from the coast. (id:26472)
Landquest Realty Corp. (Interior)
2760 Voght Street Unit# 6
Merritt, British Columbia
Welcome to McCallum Gardens, a peaceful 55+ community offering comfort and convenience. This bright rancher-style townhome features two bedrooms and two bathrooms, an inviting open layout, and ample natural light. Enjoy the primary bedroom with a convenient ensuite, plus a versatile second bedroom for guests or hobbies. Step outside to your private fenced backyard and patio, perfect for morning coffee or relaxing afternoons. A covered detached parking space provides added ease and protection year-round. This ideal single-level living option is perfect for those seeking no stairs, easy living, and a quiet, well-maintained complex. (id:26472)
RE/MAX Legacy
4280 Red Mountain Road Unit# 115
Rossland, British Columbia
Welcome to easy living at The Crescent—a brand new, bachelor-style condo built in 2024, perfectly positioned at the base of Red Mountain Resort. Whether you're looking for a smart investment or a laid-back home base for mountain adventure, this unit has it all. Ski right to your front door in winter, and gear up for summer fun with Red Resort’s brand new bike park opening this season! Red Mountain isn’t just for skiers—it's transforming into a year-round destination with signature summer events like a wine festival, beer festival, and a lively music festival, all hosted right at the resort. Enjoy unbeatable amenities including a fully equipped gym, professional workspace, stunning lounge, and a rooftop patio with BBQs and breathtaking views of Red Mountain. With elevator access throughout, secure parkade parking, and a private locker right outside your unit, convenience is built right in. Short-term rentals are permitted, offering excellent flexibility and revenue potential in one of BC’s most sought-after mountain towns. Your Kootenay lifestyle starts here—what more could you ask for? (id:26472)
RE/MAX All Pro Realty
13 Agate Drive
Logan Lake, British Columbia
Discover this spacious 1,417 sq. ft. home with no pad rent on a generously sized freehold lot! This double wide, level-entry manufactured home offers plenty of room for everyone, featuring 3 bedrooms, a flex room, and 2 bathrooms. Recent updates include new roof in 2024, flooring and fresh paint, and a high-efficiency furnace was added in 2015. Outside, the property provides an oversized driveway with ample parking—perfect for vehicles or an RV—along with a storage shed and a low-maintenance, private yard. Conveniently located within walking distance to all the amenities Logan Lake has to offer, this home boasts low taxes and excellent investment potential. A perfect starter home for a young family, or an excellent option for downsizers. Check out this property before it's gone! (id:26472)
Exp Realty (Kamloops)
4626 Summer Road Unit# 16
Barriere, British Columbia
Enjoy peaceful riverfront living in this beautifully maintained 2-bedroom, 2-bathroom home that faces directly onto the serene Barriere River. Interior features factory custom linoleum throughout, vaulted ceilings in kitchen, living room plumbed for pellet stove (can be inc), large master with w/i closet and ensuite. The fully fenced pad offers privacy and security for your pet, with a spacious open cedar stained 14x12 deck that perfectly frames stunning river views - ideal for relaxing or entertaining. The yard is thoughtfully landscaped with raised organic garden beds, scenic boardwalks, decorative round river rocks, and gravel pathways. A blacktop driveway adds a clean, modern touch - tons of parking for your RV, too. There’s also a small, fenced compound designed to store your motorbike, quad, small boat, or other adventure toys. Two well-sized sheds provide extra storage or workshop space. This is riverfront living at its best - peaceful, practical, and ready for your lifestyle - all within 65 km of Kamloops and all the amenities of Barriere nearby! (id:26472)
Royal LePage Westwin Realty
3744 Glengrove Road
Barriere, British Columbia
Nestled on a secluded 9-acre lot, this unique 1-bedroom, 1-bathroom home presents an incredible opportunity for those looking to build their dream residence. Thoughtfully designed above a spacious triple garage, it offers a cozy yet functional living space with modern amenities and comfortable interiors. A Carrier 2-ton high-efficiency heat pump with air conditioning (installed August 2023) ensures year-round comfort. One of the garage bays has been converted into a versatile office but can easily be restored to its original use. The shop is well equipped with a pellet stove, a 125-amp panel, and a 240V plug—ideal for a variety of projects. An oversized 3,405 L septic tank adds peace of mind and capacity for future expansion, and the property also includes the seacan, offering additional storage. With a second hydro meter already in place, the groundwork is set for future development when you’re ready to bring your dream home to life. (id:26472)
Royal LePage Westwin Realty
8336 Skimikin Road
Chase, British Columbia
20 acres in Turtle Valley, 1000+ sq.ft. 2 bedroom rancher, open floor plan with kitchen, dining room and living room, wood stove and Electric heat, set up for infloor heating needs to be finished, Metal roof, wall A/C, 28x30 Garage, Spring-fed well, about half in ALR, Active gravel pit, for your own use or apply for license to sell gravel, lots processes already for immediate sale. very private and peaceful valley, lots of nice farms in the area. close to Phillips Lake and Chum lake for great fishing, 20 min to Chase, 1 hour to Kamloops and 30 min to Salmon Arm. (id:26472)
B.c. Farm & Ranch Realty Corp.
2960 Mission Wycliffe Road
Cranbrook, British Columbia
For more information, please click Brochure button. Want to live on a bigger lot? Have more privacy than in town? This PET FREE AND SMOKE FREE. home is on almost half acre perfectly located 12 minutes between Cranbrook and Kimberley & 7 from Marysville BC. Situated in a rural community where neighbors are far enough away, but close enough to have your back. Has a perfect layout. Between the Master and 2nd bedroom is sun filled 4pc bathroom/combo laundry room, with double vanities, large soaker tub & skylight. Large bright kitchen with bay window & skylight, vaulted ceilings, lots of counter & cabinet space plus an island. Living room has high vaulted ceilings, new carpet (2025) in bedrooms & hallway. Roof replaced (2023). New neutral paint throughout (2025). Large private outdoor space to entertain or sit back, relax with friends & family around the fire pit. 2 large outbuildings (14x12 & 12x10), and 2 smaller sheds. This property lends itself to so many different situations. Listings around this property are selling almost double the price. THIS ISN'T ONLY A HOME & PIECE of LAND; it's an INVESTMENT you get to ENJOY every SINGLE DAY. After owning it for 26 years, I'm honestly on the fence about taking off the market, but new adventures await. Is owning this YOUR NEW ADVENTURE? Please see my brochure for video and more information. (id:26472)
Easy List Realty
2584 Lucinde Road
West Kelowna, British Columbia
Perched above Okanagan Lake in highly sought-after Lakeview Heights, this suited 5 bed + den/ 4-bath executive home offers over 4,400 sqft of thoughtfully designed living space. Situated in the coveted, private Casaloma neighbourhood just minutes to both Kelowna and West Kelowna, all without the hassle of bridge traffic. The main level features a gourmet kitchen with high-end appliances, spacious dining and living areas, two bedrooms plus a den, and a wraparound deck to take in the sweeping lake views. The lower level is built for both entertainment and comfort, with two additional bedrooms, a movie theatre, a full family room, and a stylish wet bar. A fully self-contained 1 bed/ 1 bath suite with a separate entrance provides flexible living options or mortgage-helper income. Outside, enjoy a private backyard, covered patio, and an attached double-car garage, all while being just minutes from beaches, hiking, dining, and schools. With its combination of size, luxury finishes, versatile layout, and panoramic lake views, this home offers a true turnkey lifestyle. Don’t miss your chance to experience this Lakeview Heights gem, contact our team today to schedule your private showing! (id:26472)
Royal LePage Kelowna
294 Grange Drive
Vernon, British Columbia
Build your Okanagan dream home on this exceptional 72.44 w x 132.10 l (10,890 square foot) corner lot , the final available lot on this quiet street in the prestigious Predator Ridge community. With only one neighbouring property and unobstructed exposure backing onto peaceful ALR farmland, this homesite offers rare privacy along with stunning mountain, valley, and lake views. GST has already been paid. Ready for construction bring your own custom plans or use the full set of luxury home plans by Alignwest Homes. The proposed home plans include a 4,749 square foot modern residence features an oversized double garage, home theatre, gym, inground pool, and expansive outdoor living areas designed to maximize the surrounding natural beauty. Living at Predator Ridge means access to world-class amenities including championship golf, indoor and outdoor tennis and pickleball courts, a 35 km network of maintained biking and walking trails, a state-of-the-art fitness centre, yoga platforms, and exclusive drop-in access to the renowned KurSpa at Sparkling Hill Resort. (id:26472)
Sotheby's International Realty Canada
3616 Granada Crescent
West Kelowna, British Columbia
This unique 5-bedroom, 2-bath home in Glenrosa is close to schools and transit. Has a vaulted main floor with a country white kitchen, family room and living room, dining area, master bedroom with a cheater ensuite and a second bedroom. The lower level offers 3 large bedrooms (one could be used as another family/rec room), one full bathroom, a laundry room, and access to the attached garage. Tons of space for the car enthusiast or the mechanic in the family with a detached heated shop with furnace, water, 220 power and a bathroom. Tandem attached garage with pass-through access to the back yard. Bonus motorcycle garage in the front yard and RV parking. Currently connected to septic with a levy of $490/ yr until 2031. The septic was pumped 2.5 years ago. Updates include: 2-year-old hot water tank, 3-year-old roof, 3-year-old a/c, windows 1 year, and painted inside and out. This is the perfect starter home, or someone who requires extra garage space and a shop for their toys! (id:26472)
Oakwyn Realty Okanagan
278 Summer Wood Drive
Kelowna, British Columbia
For more information, please click Brochure button. Welcome to 287 Summer Wood Drive in Wilden’s Echo Ridge! Just a short walk from stunning lake-view trails and minutes from downtown Kelowna, UBCO, and the airport, this thoughtfully designed home offers 2,430 sq. ft. of living space, in the main area 5 bedrooms and 3.5 bathrooms, plus a fully finished 847 sq. ft. registered suite—totaling 6 bedrooms and 4.5 bathrooms. Built for sustainability and efficiency, this home features triple-pane windows for soundproofing, low-carbon materials, and is constructed to BC’s Energy Step Code 5 (Net Zero Ready), reducing energy costs. It is solar-optimized, insulated with hemp for superior thermal performance, and equipped with a high-efficiency HVAC system, heat pump water heating, and EV charging rough-in. Enjoy a private covered front deck, a spacious rear patio with a gas line for a BBQ and hot tub rough-in, and a backyard suitable for a small pool. With exceptional craftsmanship, premium finishes, and cutting-edge energy efficiency, this home is truly built for the future. Don't miss this rare opportunity to own a sustainable, modern home in one of Kelowna’s most desirable neighborhoods! GST included in the purchase price! (id:26472)
Easy List Realty
1100 Nicola Avenue
Merritt, British Columbia
Discover the potential of this exceptional 0.638-acre riverfront property, offering a rare opportunity to own a sizable parcel in a peaceful natural setting. Whether you’re looking for agricultural land, single family, or a secondary suite, this property provides flexibility being zoned AR1. This property presents a peaceful escape or a blank canvas to bring your vision to life, with a beautiful view year round. The existing structure on the property is currently not inhabitable. ‘As is where is’. (id:26472)
RE/MAX Legacy
9648 Cariboo Highway 97
Clinton, British Columbia
This 35-acre residential property, located just 15 km north of Clinton, BC, offers a unique blend of natural beauty and development potential. The property spans both sides of Highway 97, situated near Chasm Provincial Park. On the east side, Fifty-seven Creek runs through the land, offering a scenic setting with abundant recreation opportunities. With its prime location and diverse features, the property is well-suited for a range of possibilities, from a private estate or recreational retreat to a future commercial venture. Owner financing options may be considered. (id:26472)
Oakwyn Realty Encore
10710 Cottonwood Crescent
Dawson Creek, British Columbia
Welcome to this beautifully maintained home located in the sought-after neighborhood of Willowbrook. This property offers exceptional curb appeal and functionality, featuring a two-car garage, ample RV parking, and an additional shed complete with a garage door—perfect for extra storage or a workshop. Inside, you’ll find a spacious open-concept layout that seamlessly connects the kitchen, dining room, and living room, creating an inviting space ideal for family living and entertaining. With four bedrooms and three bathrooms, there’s plenty of room for everyone, including a versatile in-law suite that provides comfort and privacy for extended family or guests. The primary suite offers a relaxing retreat with its own private ensuite bathroom, completing this home’s thoughtful design. A great find in such a desirable area, this property truly has it all—space, style, and convenience. (id:26472)
Exp Realty
2520 Ross Road
West Kelowna, British Columbia
Prime opportunity in the West Kelowna Business Park. This 0.67 acre property is zoned I1 Light Industrial, which accommodates a wide range of industrial and business-related uses. Situated within one of West Kelowna’s key business districts, this parcel offers a versatile option for buyers seeking industrial land in a strategic employment area. (id:26472)
Royal LePage Kelowna Paquette Realty
153 Wildwood Road
Summit Lake, British Columbia
A piece of paradise in Summit Lake. Constructed in 2007, 3 bedrooms, 2 and 1/2 baths. Built on a concrete crawl space (framed and insulated) with 6' ceilings, that one can easily get around in it . perfect for storage. The home has just over 1200 sq ft on main floor comprised of an Open Kitchen, Dining room, Living Room, and Master bedroom with full ensuite as well as mudroom/laundry to the back door. Vaulted ceilings and a wood space heater in the living room accent this home. Staircase thru the middle of the main floor to 2 spacious Bedrooms with ensuite Bathrooms. Large front covered deck with lighting for entertaining. 12 x 12 deck with gazebo. Landscaped with trees flowers wild berries. The property has been Fire smarted. Detached 28 x 30 garage /shop with mezzanine floor, floor drain and 60 amp service. Circular driveway gated at both entrances. Out your front door you have access to a forest service rd for quadding, hiking, skiing and snowmobiling. Easy access to rails to Trails offering the adventurist access all the way to Sandon or Nakusp's waterfront.1 km away is the Summit Lake ski Hill. and Yes Summit Lake with boat launches, campgrounds, and rest areas for your enjoyment year-round (id:26472)
Royal LePage Rosling Realty
Eaglebrook Court Lot# 11
Fairmont Hot Springs, British Columbia
Here is a great opportunity to own land in Fairmont and build your amazing dream in the ultra quiet subdivision of Eagle Brook Court. Minutes to all that Fairmont has to offer, shops, golf, skiing, hiking trail, fishing rivers and lakes, the great Fairmont hot pools, it just doesn't get any better. With no building commitments and generous building schemes, on a beautiful, flat lot with few trees, you are not likely to find a better spot in the Columbia Valley. Call your REALTOR today and enjoying the warmth only Fairmont gives. (id:26472)
Royal LePage Rockies West
2760 Dry Valley Road
Kelowna, British Columbia
A rare slice of country life in the Okanagan! 16.19 acres of irrigated, gently sloped land ready for horses, crops, or your dream hobby farm. Set on a quiet no-thru road, this 5-bedroom, 4-bath home offers over 4,800 sq.ft. of comfortable living space designed for family and functionality. The property is fully fenced and ideal for a vineyard, orchard, or livestock, with plenty of flat, usable ground for parking, storage, or equipment. Equestrian enthusiasts will appreciate the impressive 1,800 sq.ft. barn with eight stalls, a tack room, and hay storage. A detached 1,200 sq.ft. garage adds even more versatility for vehicles, tools, or a workshop—perfect for contractors and hobbyists alike. Located just minutes from Lake Country and Kelowna, this acreage combines peaceful rural living with easy access to schools, shopping, and amenities. A truly unique opportunity to own a private, versatile property in one of the Okanagan’s most desirable areas. (id:26472)
RE/MAX Kelowna
8775 Mountainview Street Lot# Lot 2
Canal Flats, British Columbia
Welcome to the perfect homesite for your next chapter—an inviting, flat, level residential lot with utilities conveniently located at the lot line, making your build simple, efficient, and cost-effective. This property sits in the heart of a picturesque the small mountain village, of Canal Flats where community charm and outdoor adventure come together seamlessly. Enjoy the lifestyle so many dream of: • Lakes nearby for boating, kayaking, fishing, and warm summer days by the water. • World-class skiing just minutes away, offering fresh powder and mountain views all winter long. • Extensive mountain biking and hiking trails, winding through forests, meadows, and breathtaking alpine scenery. • Endless exploring opportunities, from hidden waterfalls to scenic overlooks and wildlife-filled backcountry. The village itself offers all the comforts you need—local shops, cozy cafés, and year-round community events—while still preserving the serenity and slower pace of mountain living. Whether you’re envisioning a full-time residence or a getaway retreat, this lot provides the perfect foundation. Come stand on the property and imagine the home, the adventure, and the lifestyle waiting for you here. (id:26472)
Maxwell Rockies Realty
3739 Casorso Road Unit# 313
Kelowna, British Columbia
BRIGHT, SPACIOUS & PERFECTLY POSITIONED! Overlooking peaceful ALR farmland with mountain views in the distance, this east-facing corner home at Mission Meadows offers one of the community’s most well-loved layouts — open, functional, and welcoming from the moment you arrive. Recently updated with fresh paint and a new lighting package, the interior feels clean and current while still warm and comfortable. Morning light fills the main living area, creating a natural flow from the kitchen through to the dining and living spaces, and out to a covered patio with a wide, expansive outlook. The kitchen is equipped with granite countertops and quality cabinetry, designed to support easy day-to-day living as well as effortless entertaining. The primary bedroom is generously sized and features double closets plus a full ensuite with both a walk-in shower and a separate soaker tub. The second bedroom offers great flexibility and sits next to a full bathroom with a tub — ideal for family, guests, or a dedicated home office. A full laundry room adds valuable storage and convenience, a rare perk in condo living. Practical features include secured underground parking (Stall #29), your own concrete storage room located right at your stall, plenty of visitor parking, and a new AC wall unit installed in 2024 to keep things comfortable in the warmer months. All of this is set in Kelowna’s highly sought-after Lower Mission — steps to beaches, the Greenway, H2O, grocery stores, cafes, restaurants, and everyday amenities. Known for its walkability and relaxed lifestyle, this location continues to be one of the city’s favourites. With its corner setting, thoughtful updates, and highly functional floor plan, this home offers comfort, convenience, and solid value in an unbeatable neighbourhood. (id:26472)
Vantage West Realty Inc.
7575 Sun Valley Road
Kelowna, British Columbia
Welcome to 7575 Sun Valley Road, a private 10.03 acre retreat nestled in the peaceful community of Joe Rich. This 3-bedroom + den, 2-bathroom craftsman home offers nearly 2,200 sq.ft. of thoughtfully designed living space with stunning valley and mountain views. Inside, you’ll find rich dark cabinetry, quartz countertops, a stone backsplash, and heated flooring in the main bathroom. The spacious primary suite features an electric fireplace and plenty of natural light. The open-concept layout flows onto a wraparound deck complete with a hot tub, perfect for soaking in the panoramic views. This property is equipped with new windows, a 2019 hot water tank, and a 16 gal/min well pump that was installed in 2019! Also, all plumbing has been updated to PEX! A true highlight is the detached 2-bay shop with 240V and 200 amp service, 15-foot ceilings, 12 ft and 8 ft overhead doors, a hoist, water, and a wood stove—ideal for hobbyists or trades. There’s also an insulated chicken coop, ready for you to start collecting fresh eggs each morning. Located 30 minutes from Big White Ski Resort and close to small mountain lakes perfect for fishing. You’ll also have easy access to nearby ATV, hiking, and walking trails, all while being just 10 minutes from shopping, groceries, and other amenities. Whether you're looking for space, functionality, or just a quiet place to unwind, this property offers a rare combination of rural living and modern convenience. Schedule your showing today! (id:26472)
Vantage West Realty Inc.
2244 Valleyview Drive
Kamloops, British Columbia
This brand-new build which was built as BC Energy Step Code (or Zero Carbon Step Code) Level 4, sits on an impressive 11,000 sq ft panhandle lot, offering both space and privacy in a convenient Valleyview location. The level-entry design includes a fully framed and drywalled basement, ready for you to finish to suit your needs. On the main floor, you’ll find just over 1,500 sq ft of thoughtfully planned living space with 3 bedrooms and a bright, open-concept layout. The kitchen is a true centerpiece, featuring an island with bar seating, stone countertops, tiled backsplash, and stainless steel appliances. The living room showcases beautiful details including a cozy fireplace with wood mantel and a tray ceiling, while the dining area opens to a covered patio and yard access. The primary suite offers a walk-in closet and a spa-inspired ensuite with custom tiled shower, dual sinks, and a private water closet. Two additional bedrooms and a 4-piece bathroom complete the main floor. Practical touches include a mudroom with laundry and storage leading to the garage. Outside, a privacy fence and ample parking enhance the quiet setting, tucked away from Valleyview Drive yet within walking distance to shopping, dining, services, and transit. Families will appreciate the short 5-minute walk to the elementary school and just 15 minutes to the secondary school. GST applicable. Finishing the basement is negotiable. (id:26472)
Royal LePage Westwin Realty
402 Orchard Avenue
Penticton, British Columbia
Discover the charm and potential of this character-filled home located on a desirable corner lot in one of Penticton’s most walkable neighborhoods. Just steps from downtown shopping, dining, boutiques, and the popular weekly summer Farmer’s Market, this property offers both convenience and lifestyle. You’re also just a short stroll to Okanagan Lake’s beaches and scenic lakeside walkway. The home features an enclosed front porch, original hardwood floors, a cozy fireplace, and charming wainscotting details that reflect its heritage appeal. The main level offers three bedrooms, a full bathroom with a tub/shower combo, and a flexible space off the kitchen perfect for a formal dining room or den/office. A small basement houses the laundry room and additional storage. Outside, enjoy the fully fenced yard with a covered outdoor sitting area—ideal for relaxing or entertaining. Nestled in a quiet neighborhood surrounded by other character homes, this property is full of charm and holds incredible potential to update or personalize to your taste. (id:26472)
RE/MAX Kelowna
6930 Big Bar Road
Clinton, British Columbia
For more information, please click Brochure button. Own a slice of paradise with an undivided 1/3 interest in 80 magical acres in the Big Bar Creek area with universal access to the property. Imagine morning coffee by the creek or warming up by the wood stove in the cabin across the creek after a long day of country living. With hydro already connected and accessible (cabin not connected), this property blends rural living with practical comforts. Just 25 km from Big Bar Lake and under an hour to Clinton (road conditions may vary). Ready to build your dream home? (id:26472)
Easy List Realty
Lot 11 Mccormack Road
Burton, British Columbia
Create Your Family Legacy on nearly 10 Gorgeous Lakeside Acres! Imagine building your dream getaway or legacy property on this flat, private 9.79-acre parcel just steps from Lower Arrow Lake, nestled in the heart of stunning Kootenay country. Whether you're dreaming of a year-round residence, recreational escape, or investment hold, this property offers unmatched freedom—no building time restrictions and AG1 zoning for endless home-based business potential. Enjoy world-class hiking, biking, fishing, skiing, and boating right from your doorstep. The property features a cleared build/trailer site, a seeded road and meadow with established clover and grass, hydro at the lot line, and a private trail to the creek with lake access at high water. Towering cedar, fir, pine, and deciduous trees offer shade and privacy, while the surrounding community delivers charm and convenience. Located minutes from Burton, near local farms, artisan food, and the beloved Burton Cidery (hello, pizza nights!), with two boat launches within 3 km and only 20 minutes to Nakusp. Adventure seekers will love the proximity to hot springs, the Selkirk Mountains, and Valhalla Ski Lodge—just 10km away as the crow flies. This is more than land—it's a lifestyle, a launchpad for family memories, and a smart long-term investment. (id:26472)
Exp Realty (Kelowna)


