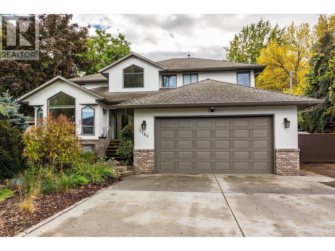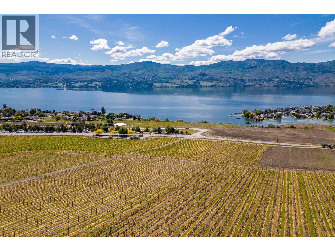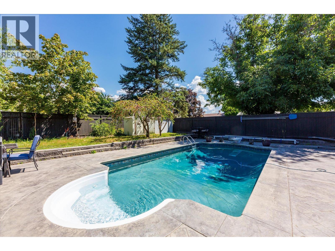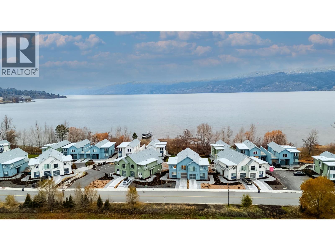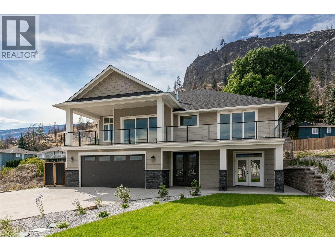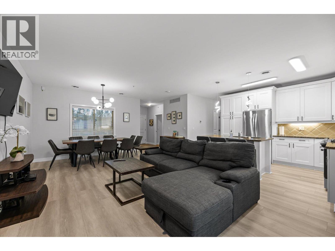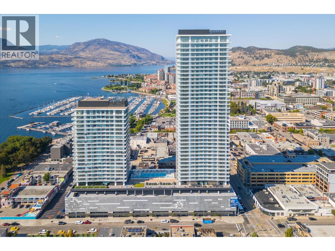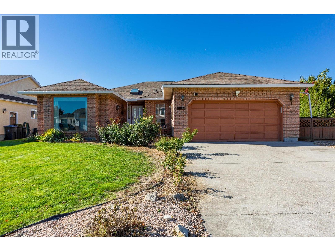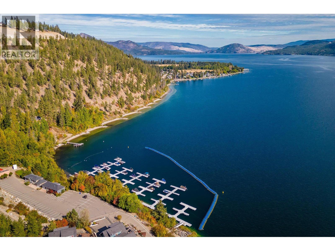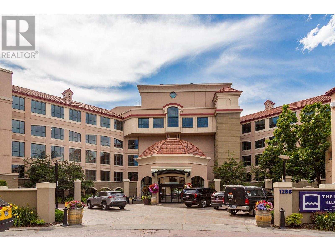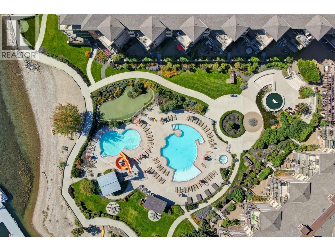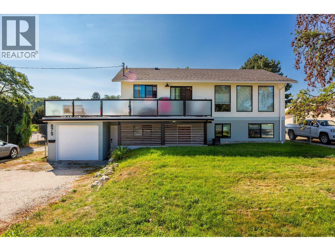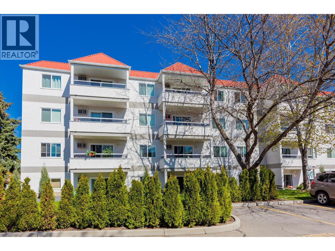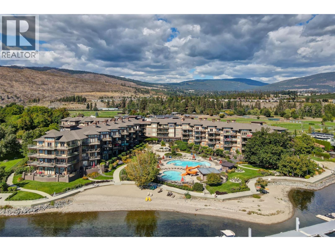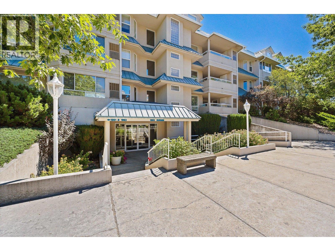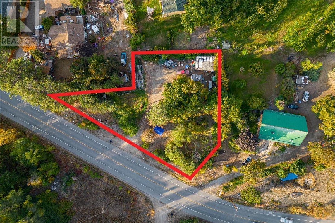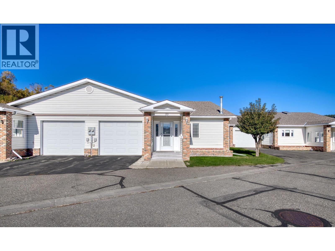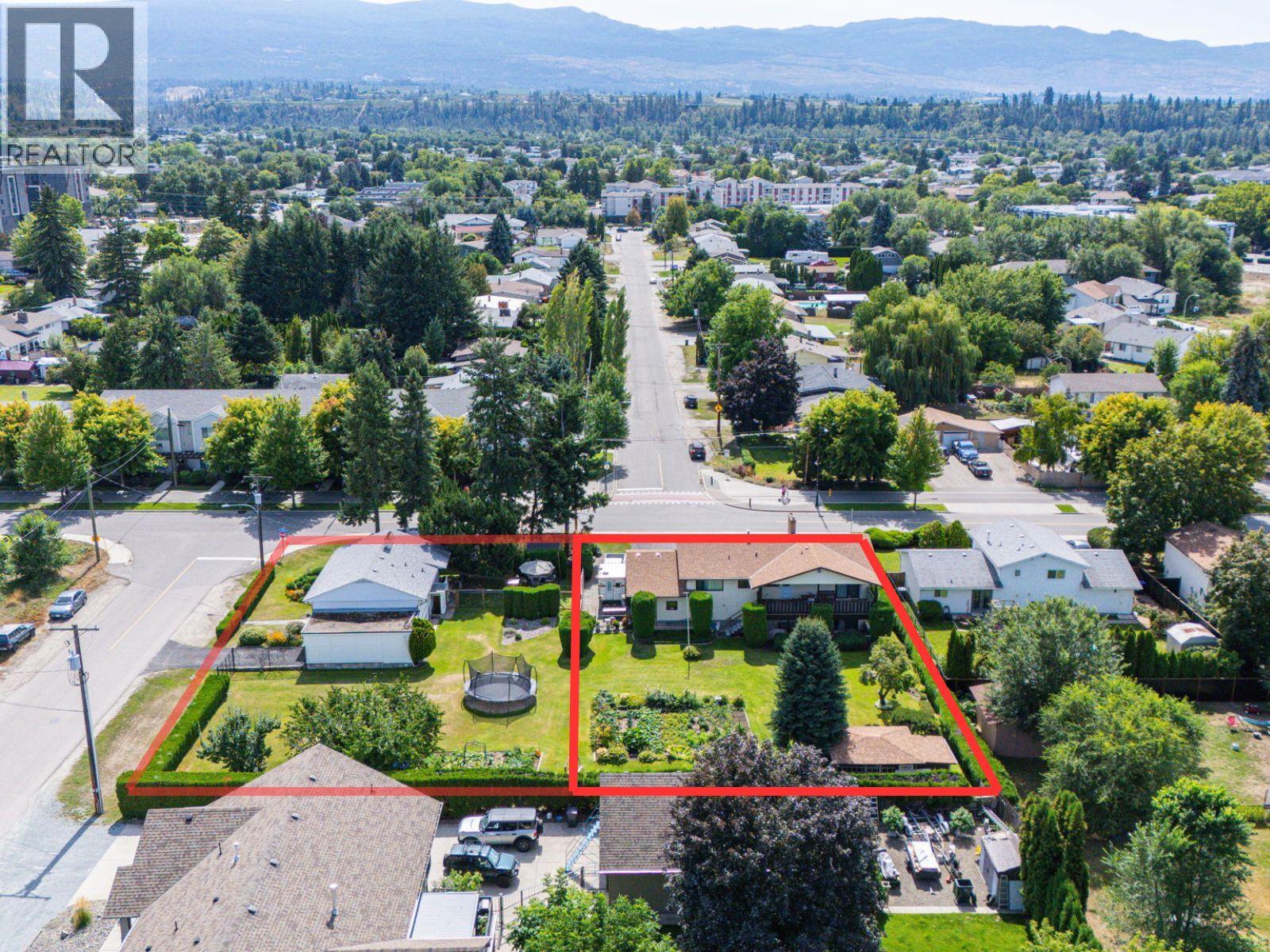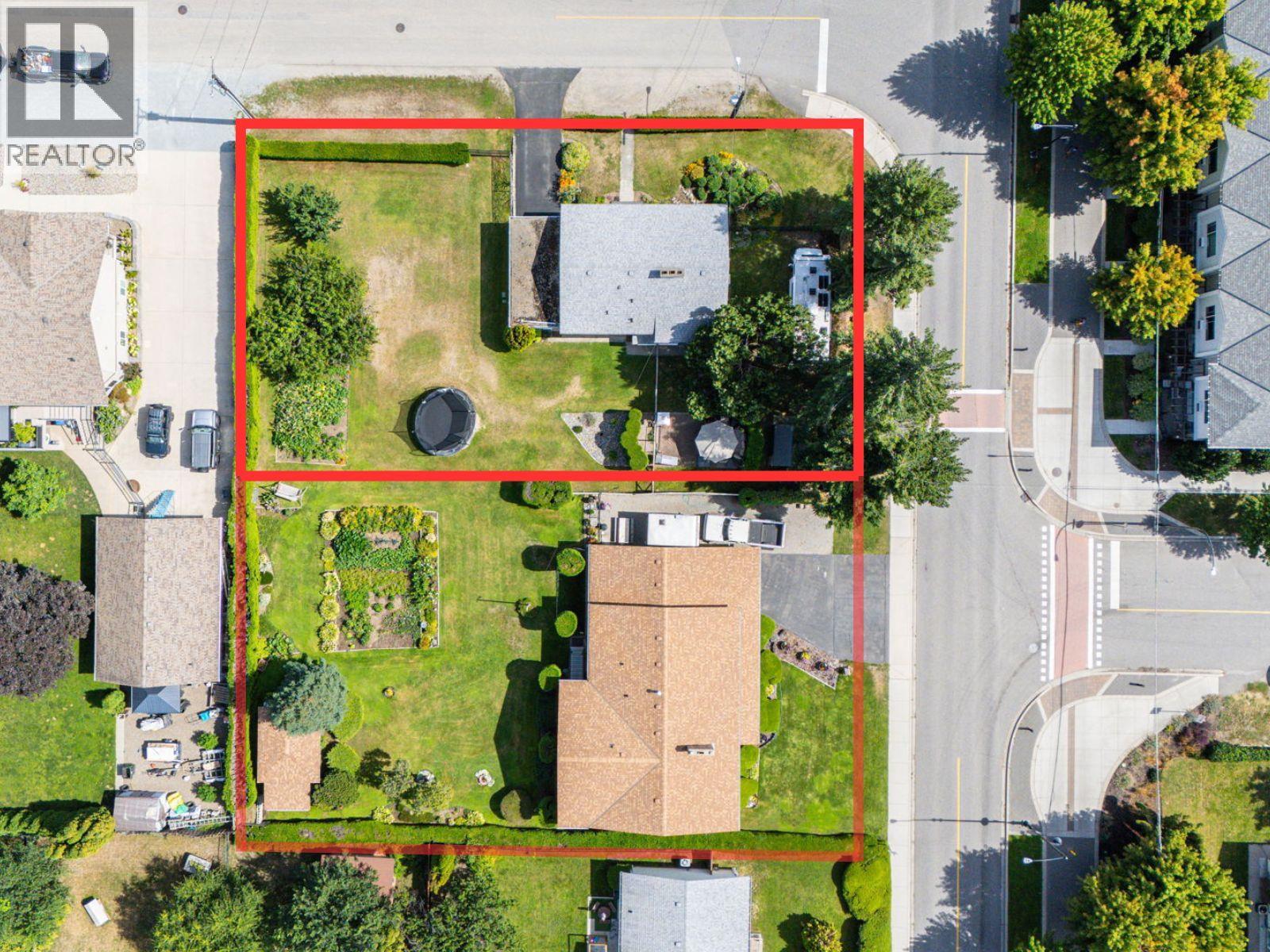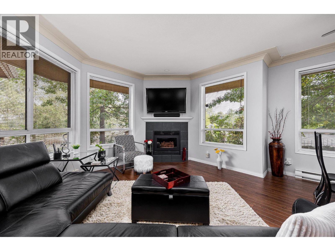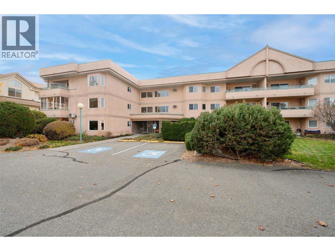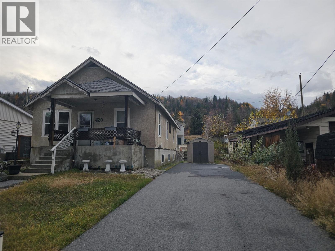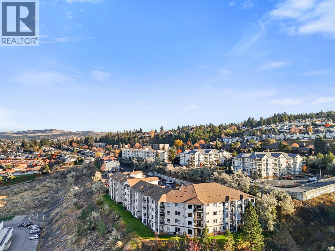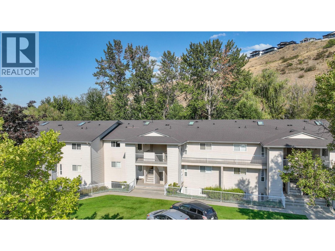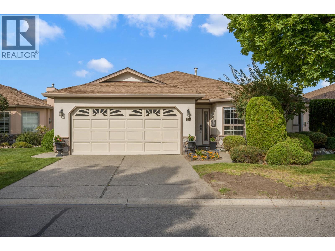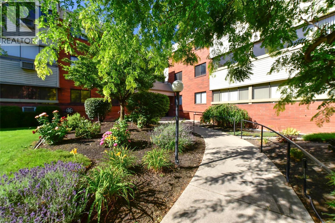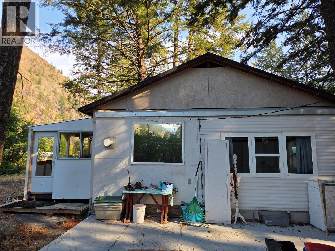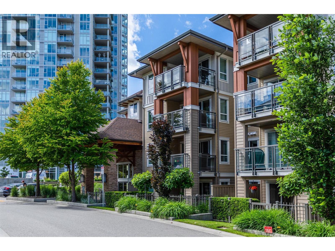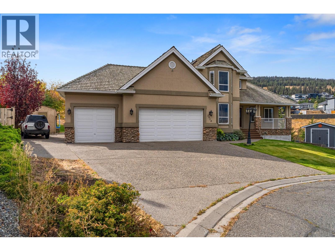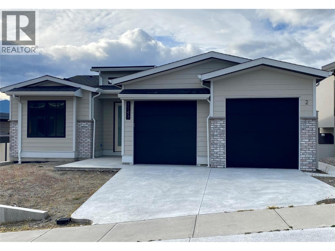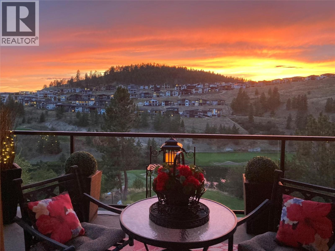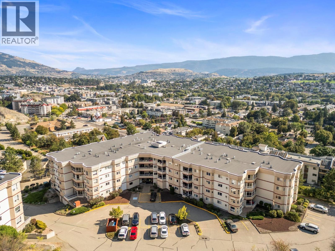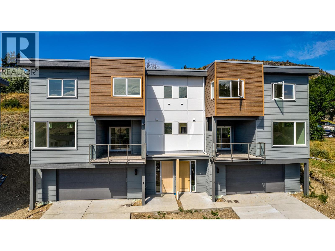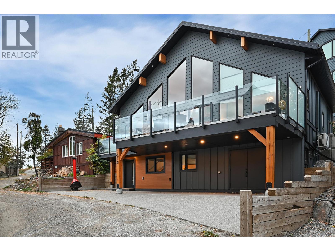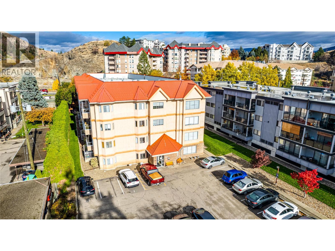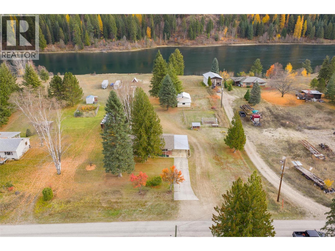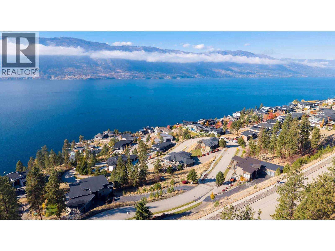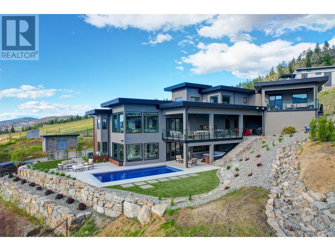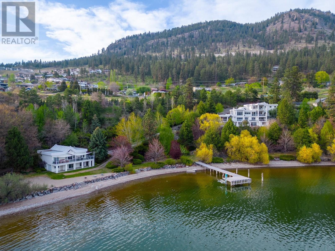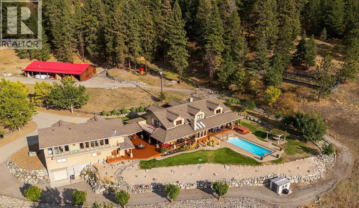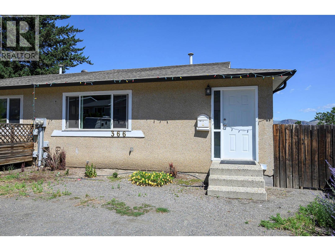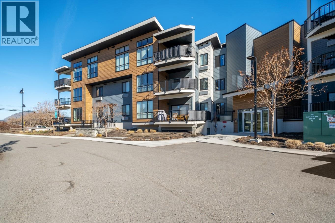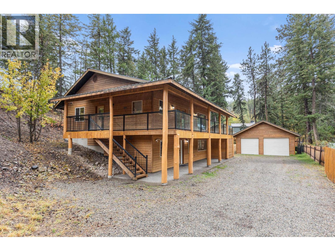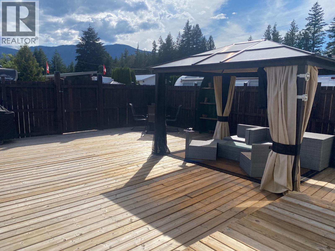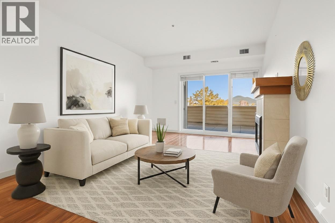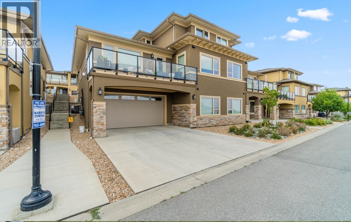Listings
1189 Hudson Road
West Kelowna, British Columbia
LARGE FAMILIES WHO NEED SPACE, INVESTORS, GREEN THUMBS...........A TRULY UNIQUE PROPERTY featuring OVER HALF AN ACRE OF PRIME REAL ESTATE | 28' x 25' DETACHED HEATED SHOP | 4000+ SQ. FT. EXECUTIVE 2-STOREY HOME WITH SEPARATE NANNY QUARTERS. RARELY does such amazing property come available with so many uses. A long driveway separates the 1990-built home renovated to today's standard with modern and trendy finishes throughout. An impressive entry with double front doors, spiral staircase, vaulted ceilings greet you. You'll find a modern family kitchen with tasteful upgrades and functionality like a 4 person eating bar, gas stove top with overhead range hood, tile backsplash, open wood shelves, abundant natural light and massive pantry cupboard. Adjacent to the kitchen, there is a dining area with french doors to the backyard and a family room accentuated by oak hard floors, vaulted ceilings, and large picture windows. FAMILIES NEEDING 4 BEDS UP, this may be the home for you. The primary retreat is truly massive with 4 windows, reading area, walk-in closet and spa like ensuite to boot (c/w soaker tub & steam shower). The remaining upstairs accommodates 3 bedrooms, full bathroom, laundry area and office area. The lower level is the kids zone. A large rumpus/games room, gym, media room, and storage. Other highlights to this gem include vehicle access to the detached shop, fully fenced, u/g sprinklers, wood deck, hot tub, storage shed, pond, & numerous garden plots. (id:26472)
Royal LePage Kelowna
1345 Gregory Road
West Kelowna, British Columbia
Build Your Dream Home on Prestigious Gregory Road! Welcome to 1345 Gregory Road, one of the last remaining building lots in one of West Kelowna’s most coveted neighbourhoods! This rare opportunity offers 80 feet of road frontage and a fully serviced lot—ready for your vision to take shape. Imagine waking up every day to breathtaking panoramic views of the lake, city, valley, and surrounding mountains, all from your own custom-designed luxury residence. With only two neighbouring properties, privacy and serenity are yours to enjoy. And backing directly onto the award-winning Quail's Gate Vineyard, your backyard becomes a postcard-perfect scene all year round. The extra-wide lot offers ample space for a triple-car garage, ideal for your vehicles, toys, or workshop. Whether you're envisioning a sleek modern design or a timeless estate, this location provides the perfect canvas for your masterpiece. Opportunities like this are incredibly rare—don't miss your chance to create your legacy on Gregory Road. This is more than just a place to live. It's a lifestyle, a statement, and the start of a lifetime of memories. (id:26472)
Royal LePage Kelowna
970 Tamarack Drive
Kelowna, British Columbia
LIVE THE ULTIMATE OKANAGAN LIFESTYLE! Welcome to Tamarack Drive, nestled right next to the breathtaking Mission Creek Greenway! This stunning, fully renovated home is a dream come true, offering an unparalleled outdoor oasis. Your backyard is a showstopper with a massive saltwater in-ground POOL, complete with a diving board, a gorgeous stamped concrete patio, and your very own fire pit for those perfect summer nights. Plus, a huge covered composite deck extends your entertaining space year-round. This home has been beautifully updated from top to bottom. The kitchen features solid wood cabinetry with soft-close hinges, a massive 3-person island, and an effortless flow into the dining and living areas. A FUNCTIONAL LAYOUT offers the primary retreat off the kitchen with its own laundry, huge walk-in closet, and private deck access. You'll also find a second primary bedroom with a private 3-piece ensuite, 3rd guest bedroom, a fully updated 4-piece main bathroom, and a bonus fourth bedroom for larger families or guests! INCOME OPPORTUNITY – FULLY UPDATED SUITE! Need rental income? This home includes a private 1-bedroom suite with its own separate entrance, laundry, and 3-piece bath. EXTRA FEATURES: Roof (approx. 2018) & furnace (approx. 2017), single-car garage with newer garage door, fully fenced backyard with two sheds & garden area. Enjoy direct access to the Mission Creek Greenway for cycling, jogging, and walking. This location is truly unbeatable! (id:26472)
Royal LePage Kelowna
3040 Landry Crescent
Summerland, British Columbia
BRAND NEW~GST PAID~FULLY FURNISHED~ Lakefront Living in the Heart of the Okanagan. Discover a rare opportunity to own a premium residence in the master-planned Okanagan Lakeside community. This boutique collection of 45 paired and detached homes is set in Summerland, minutes from Penticton, Naramata, and world-class wineries and golf courses. Apex Ski Resort is also just a short drive away, making this the perfect year-round retreat. Enjoy easy access to the Penticton Airport (20 minutes) and Kelowna (45 minutes). Designed for lake life, this home features a stunning modern exterior with glass, stone, and wood detailing, and floor-to-ceiling windows that flood the interior with natural light. A spacious covered patio offer seamless indoor/outdoor living, complete with outdoor kitchen for dining al fresco. Exclusive community amenities include a clubhouse with a pool, hot tub, fire pit, fitness center, and entertainment lounge. There are also EV charging stations, and generous visitor parking. Inside, thoughtfully curated finishes include premium wood-grain luxury vinyl floors, custom cabinetry, black Riobel plumbing fixtures, and modern lighting throughout. Chef-inspired kitchen features high-end Fisher & Paykel appliances, engineered stone countertops, and a butcher block island. Bathrooms boast custom tile showers, luxurious vanities, & heated floors. Relax with peace of mind, knowing this community is backed by new home warranty and is free from BC's spec tax. (id:26472)
Royal LePage Kelowna
167 Heldon Court
West Kelowna, British Columbia
GREAT VALUE! This stunning, BRAND-NEW (NO GST) custom family home in Traders Cove offers extraordinary LAKE & CITY VIEWS, a 3-car garage and a 1-bedroom suite! Situated on a quiet cul-de-sac, it's just a quick 15-minute drive to downtown Kelowna and buses provide transportation for the kiddos to Mar Jok Elementary school. The community has access to the beach (7 min.walk), hiking & dirt biking trails, and many camping spots up Bear Creek Rd. The property has a great layout with 3 bedrooms on the upper level and a self-contained, LEGAL 1 bedroom suite downstairs, perfect mortgage helper. The downstairs bedroom could be used as an office with a separate entrance and option to have a huge rec room on the back. Ample parking is provided with a 1000SQFT of garage space. The upper level features an open-concept design, highlighting an island kitchen with luxurious quartz countertops and high-end JennAir appliances, including a gas range. The open living room is complemented by a modern gas fireplace and sliding patio doors that lead to an oversized view deck, ideal for enjoying stunning LAKE & DOWNTOWN KELOWNA CITY VISTAS. A convenient butler's kitchen offers additional workspace and storage. Throughout the home, quality is evident with custom-engineered hardwood flooring upstairs and durable “oak laminate” downstairs. The fully landscaped backyard includes a large covered entertainment deck. There is room for a small pool. This home is designed to impress! (id:26472)
Royal LePage Kelowna
4034 Pritchard Drive Unit# 5403
West Kelowna, British Columbia
BEST BUY IN BARONA BEACH & PRICED BELOW BC ASSESSMENT $704k! 1 OF ONLY 4 COMPLEXES allowing SHORT-TERM RENTALS in the entire West Kelowna, this gem is not only a dream vacation home but also an enticing investment opportunity ALLOWING airBNB. Positioned on the top floor, you'll enjoy sweeping LAKE and mountain views, while overlooking the pool and marina. This fabulous unit features two bedrooms and a DEN that can easily serve as a third bedroom. LIKE NEW UNIT with newer FLOORING, FRESHLY PAINTED interior and cabinetry, updated light fixtures reflecting a delightful lakeside decor. The spacious kitchen boasts newer appliances and gleaming granite countertops, perfect for entertaining. Step outside to your own slice of paradise with a private sandy beach spanning 600 feet. Enjoy resort-style amenities, including a heated pool, hot tub, full gym, movie theatre, and a rentable party room. For added convenience, there's an on-site beauty salon, a dog run, and community vegetable gardens to grow your own fresh produce! Explore the renowned West Kelowna Wine Trail and vineyards just minutes away, and dining options within a short drive. This condo includes 1 parking stall and a storage unit and can be fully furnished with an additional cost, making it turnkey for short-term rental success. Whether you use it as your own vacation oasis or live at the resort year-round, don't miss out on this rare opportunity to own a piece of the Okanagan lifestyle. (id:26472)
Royal LePage Kelowna
1626 Water Street Unit# 3307
Kelowna, British Columbia
KELOWNA'S CONDO DEAL OF 2025! PRICED BELOW ORIGINAL COST & GST PAID. 33rd FLOOR, CORNER JEWEL with SW EXPOSURE, BRAND NEW, 270 DEGREE LAKE/CITY/BRIDGE VIEWS, 3 BEDS+DEN, 500SQFT+ OUTDOOR TERRACE in Water Street by the Park’s “The Eli” - landmark 42-story centerpiece to define Kelowna’s skyline. This opportunity is 33 stories up. This luxury suite commands unobstructed views: from brilliant Okanagan Lake, across the glowing city skyline, out to mountain ridge lines. The southwest orientation ensures unparalleled sunsets and a visual drama that changes hour by hour. Enjoy spacious, open-concept living/dining/kitchen flow — perfect for entertaining or quiet evenings of repose. The den is suitable for a home office, media room, or flex space. Three well-proportioned bedrooms, including a sumptuous primary with walk-through closet and spa-inspired ensuite. Premium finishes, designer touches, sleek cabinetry, expansive floor to ceiling glass, FULGOR MILANO APPLIANCE PACKAGE and high-end fixtures throughout. Residents will benefit from rich amenities — resort-style pool, hot tubs, sauna, steam room, fitness & yoga studios, party lounge & kitchen, theatre, outdoor green spaces with fire pits, DOG RUN and WASH, kids’ play spaces, art room, business centre, putting green, and much more. Unrivaled walkability and connectivity: steps away from Kelowna’s waterfront, downtown’s cultural offerings, dining, shopping, and transit hubs. (id:26472)
Royal LePage Kelowna
2166 Kaslo Court
Kelowna, British Columbia
EASY LIVING IN A TIMELESS ONE-LEVEL RANCHER! Discover the perfect blend of comfort, convenience, and charm in this nearly 1,800 sqft rancher — ideally suited for retirees, empty nesters, or anyone looking to simplify their lifestyle. From the moment you arrive, the classic brick facade will make a lasting impression. The 0.16-acre lot offers a flat driveway, RV parking, and space for extra vehicles. Step into a warm interior that has been lovingly maintained. The home features timeless oak cabinetry, an eating nook, and a cozy living room complete with a gas fireplace and patio doors leading to your private, COVERED deck. A large family room with a picture window provides an ideal spot for relaxation. With 3 generous bedrooms, including the primary bedroom complete with a walk-in closet and 3-piece ensuite, full main bathroom, a dedicated laundry room with sink, every detail has been thoughtfully considered for comfort and function. Outside, you’ll fall in love with the private backyard — framed by a tall hedge for privacy, a covered composite deck, and an open patio perfect for soaking up the Okanagan sunshine. Additional highlights include: •Full crawlspace with stair access •New HWT •Newer A/C •Updated PEX plumbing Unbeatable location with a Walk Score of 61, Transit Score of 49, and Bike Score of 89, you can easily stroll to Guisachan Village, Kelowna General Hospital, nearby schools, and parks — everything you need is right at your fingertips (id:26472)
Royal LePage Kelowna
6956 Terazona Loop Unit# 410
Kelowna, British Columbia
LUXURY COTTAGE LIVING OFFERED AT LA CASA RESORT. There are so many reasons to purchase here, including: 1) a 2017-built 3-storey cottage presenting 1600sqft of livable space, 3 bedrooms, 2 full bathrooms. 2)Step into your very own boot room with interior access to an oversized double car garage to accommodate 2 vehicles plus a small car. 3) Enjoy seamless outdoor living with 3 sundecks for every time of the day. 3)Main level is completed with 2 regular bedrooms, 22-foot vaulted ceilings, gas fireplace, and an elegant kitchen featuring a newer fridge and microwave. 4) Upper level, is the primary retreat boasting 13-foot vaulted ceilings, dual vanity sinks, laundry, family room and outdoor raised garden beds with drip irrigation. 5)NO SPEC TAX AND AIRBNB / SHORT TERM RENTALS allowed making it a GREAT INVESTMENT / VACATION PROPERTY OPPORTUNITY 6) La Casa is amenity rich featuring 100 slip Marina, 2 outdoor pools, 3 hot tubs, 3 Aqua parks, 2 tennis courts, pickleball and volleyball, fire pits, dog beach, owner's lounge, gym, playground, restaurant, and grocery/liquor store. This is the ultimate OKANAGAN PLAYGROUND with hiking, endless trails, snowmobiling, side-by-side adventures, and the tranquillity of nature (id:26472)
Royal LePage Kelowna
1288 Water Street Unit# 355
Kelowna, British Columbia
ARGUABLY ONE OF THE BEST LOCATIONS in the Royal Kelowna! DYNAMITE VIEW OVERLOOKING THE LAKE, bridge, lagoon with preferred SOUTH/WEST EXPOSURE! ONE THIRD fractional interest (16 weeks of usage of this home PER YEAR or 1 month per quarter) featuring 3 bedrooms (3rd bed-no window), 9' ceilings, rich cork flooring, luxury appliances including Sub-ZERO, EXQUISITELY furnished & spa-like 5pc ensuite. EXCEPTIONAL THIRD floor location within steps of the elevator, private covered deck ON THE LAKE, BEST roof-top amenities including heated infinity pool for year round usage, hot tubs, BBQ areas, steam rooms, fitness centre and more. Enjoy 5 star concierge service, room service & boat moorage! Take a stroll to Kelowna's vibrant Cultural and Entertainment District, OAK & CRU restaurant, PROSPERA PLACE & TUG BOAT BEACH. Become a member of The Royal Registry Collection & trade any of your 16 weeks a year for another equally luxurious suite in resorts around the world. GREAT RENTAL POOL REVENUE! BELLSTAR has shown incredible success with the rental pool. HASSLE free vacationing with maid service, all furnishings included! Enjoy fantastic perks with this property, including local discounts, a complimentary airport shuttle, and the chance to join the exclusive RCI club, giving you access to incredible vacation destinations worldwide! 2026 weeks: Jan 30-Feb 27, April 24-May 22, Jul 17 - Aug 14, Oct 9-Nov 6 (note: April 24-May22, July 17-Aug 14, Oct 9-Nov 6 are reserved for owner use!) (id:26472)
Royal LePage Kelowna
4205 Gellatly Road Unit# 301
West Kelowna, British Columbia
BEST BANG FOR YOUR BUCK! OVER 2000 SQFT FOR UNDER $1M | SHOP AND COMPARE VALUE | 3 SUITES IN ONE | 3 KITCHENS | 3 BEDROOMS+DEN | 4 BATHROOMS | 3 DOORS | ONE OF A KIND OPPORTUNITY! Discover an exceptional opportunity to own over 2,100 sq. ft. of versatile living space with 3 SELF CONTAINED SUITES! Perfect for multiple families, multi-generational living, or investors. Enjoy all the amenities at your doorstep—dine at the onsite restaurant, THE LANDING, unwind at the SPA, hit the TENNIS COURTS, putting greens, take a dip at the SWIMMING POOLS, or head out for a paddle board from the SANDY BEACH. There is also a gym, theatre, and owners' lounge. A true lock-and-leave lifestyle with zero stress! Suite 301 is the primary residence, offering one bedroom plus den(or 2nd bedroom) configurations, a spacious open-concept layout, 5pc ensuite, and a covered patio with beautiful CITY, MOUNTAIN, VINEYARD views. Suite 301A adds a formal entry, an additional bedroom, a GALLERY STYLE kitchen, FULL BATHROOM and comfortable living space. Suite 301B mirrors the charm with its own open-concept design, bedroom with access to a second outdoor DECK area, plus a full bathroom featuring a walk-in shower coupled with another gallery style kitchen. Have the best of both worlds - summer vacation time subsidized by rental pool income! Heating/cooling & and resort amenities included in your strata fee. This is your chance to own a piece of Okanagan paradise. (id:26472)
Royal LePage Kelowna
875 Belgo Road
Kelowna, British Columbia
BELGO PARK BEAUTY! So many HIGHLIGHTS to this amazingly remodelled home, including: 1)ENJOY YOUR PRIVACY WITH ONLY 1 NEIGHBOUR. 2) Inside, this turn-key, move-in ready home has been upgraded with all the big-ticket items already done for you—new windows, furnace, air conditioner, hot water on demand, garage door, flooring, cabinetry, bathrooms, kitchens, and more! 3) TWO BEDROOM IN-LAW SUITE for extended family or mortgage helper 4) AMPLE SPACE for all your parking needs, including RVs, vehicles and trailers. 5) HUGE PARTY DECK for maximum outdoor entertainment. Other benefits to living here include a full single-car garage, 0.20-acre lot, sewer hookup at property line, and the option to purchase furnished at additional cost to make moving in even easier! You'll love living here with an abundance of natural light, an open floor plan, modern style, and, not to mention, an amazing investment opportunity. Location, location, location! Everything you need is close by—bus stops within 200m, Belgo Elementary just 600m away, Save-On-Foods only 1000m away, and schools, community pool, and more all within walking distance. Whether you’re looking for your forever home or a smart investment, this property truly has it all. (id:26472)
Royal LePage Kelowna
3155 De Montreuil Court Unit# 410
Kelowna, British Columbia
**BEST VALUE FOR A TOP FLOOR 2 BEDROOM CONDO IN THE LOWER MISSION** ATTENTION INVESTORS/FIRST-TIME HOME BUYERS or RETIREES! Welcome to this immaculate 2-bedroom, 2-bathroom TOP FLOOR condo that combines comfort, style, and unbeatable convenience! Boasting a smartly designed 900 sqft floor plan, this bright and airy suite offers southerly views that flood the space with natural light. Enjoy peace of mind with newer windows and sliding doors, while modern upgrades shine through with stylish flooring throughout most of the home, refreshed kitchen and bathroom counters, a sleek subway tile backsplash, updated toilets and faucets—all working together to create a clean, contemporary feel. Storage is no problem here—with not one, but two storage lockers, plus an in-unit storage area, your space stays effortlessly organized. And don’t forget the covered parking spot to keep your vehicle protected year-round. Location? It doesn't get better! Within a 20-minute stroll, you’ll discover a vibrant array of amenities: Okanagan College, the sandy shores of Gyro Beach, Kelowna Secondary School, Save-On Foods, the lively South Pandosy District, scenic parks, reliable bus routes, and so much more! Whether you're a first-time buyer, down-sizer, or investor—this top-floor gem is the one you’ve been waiting for. Come see for yourself and fall in love! (id:26472)
Royal LePage Kelowna
4205 Gellatly Road Unit# 304
West Kelowna, British Columbia
Indulge in the ultimate lifestyle with this extraordinary opportunity to claim your oasis at the finest Lakefront Resort in the Okanagan! Picture yourself waking up to a breathtaking sunrise as you sip your morning coffee on your expansive covered balcony, all while soaking in the stunning views of the LAKE. Marvel at the panoramic scenery, featuring horse pastures, Mt. Boucherie, and the picturesque Gellatly Bay. This rare floor plan offers a thoughtfully designed split bedroom layout, with a spacious primary bedroom featuring its own private deck. The second bedroom comes with a convenient cheater 5pc ensuite. The open concept living space encompasses a full kitchen, dining area, and living room, creating the perfect setting for entertainment. Step through French double doors that lead to a second covered deck, enhancing the indoor-outdoor living experience. The kitchen is a chef's delight, boasting granite countertops, maple cabinetry, and NEWER appliances. #304 participates in the professionally managed rental pool, offering you an opportunity to generate revenue and offset carrying costs! Enjoy access to world-class amenities such as pools, hot tubs, a sandy beach, marina, community park, spa, the acclaimed Landing Restaurant, wineries, lake activities, tennis, golf, and more. Situated on irreplaceable Lakefront acreage, this property includes a private beach adjacent to a historic nut farm. Your rare chance to own an upscale fully furnished condo in the Cove. (id:26472)
Royal LePage Kelowna
1965 Durnin Road Unit# 126
Kelowna, British Columbia
BEAUTIFUL BRISTOL GARDENS SUITE! High gas prices got you down? Immediately start saving here surrounded by a plethora of amenities including Orchard Park Mall, Costco, Canadian SuperStore, Restaurants, Winners, Banks, Mission Creek Regional Park / Greenway linear trail, and so on. You'll be impressed by how walkable this immaculate home is. Step inside to a very bright, freshly painted home with westly exposure. This functional floor plan of 1249 sqft is comprised of 2 bedrooms separated by a massive living/dining room area, very own laundry room with side by washer/dryer, and separate in suite storage area! You'll also enjoy a great kitchen with lots of cupboards/counter space, eating nook, plus large pantry cupboard, 2 full bathrooms, and closed in sunroom/balcony with access point from living room. Walk-in closet and a 3-piece ensuite can be found in the primary bedroom. Other benefits to living here include the impressive stand-alone clubhouse, large woodwork shop on the garage level, & car wash bay. Prime location in the building as it doesn't overlook Costco or parking lots. Unit features central heat & air conditioning, 1 underground parking stall and same floor storage locker (across the hall) of approximately (3'x4.8'x6.8'h). 1 small pet welcomed and rentals allowed. Ditch the house and embrace condo living at its finest! (id:26472)
Royal LePage Kelowna
3122 Mcculloch Road
Kelowna, British Columbia
Build your dream home here! This fantastic 0.43-acre property in Southeast Kelowna is a blank canvas awaiting your creativity. Nestled amidst lush orchards and picturesque vineyards, you'll be surrounded by the beauty of the Okanagan Valley. Enjoy breathtaking south-facing views and the potential for stunning lake vistas from a second-story build. This location offers convenience with nearby Lower Mission amenities, stunning wineries, world-class golf courses such as Gallagher's Canyon and the Harvest, and an array of hiking and biking trails. The existing structure holds no value, making this the perfect opportunity to craft your ideal home in this idyllic, vibrant community. Don't miss out! (id:26472)
Royal LePage Kelowna
2025 Kokanee Drive N Unit# 50
Cranbrook, British Columbia
You will love the location of this 2 bedroom, 2 bathroom home with attached garage all tucked away at the back of the gated community of Terra Lee. Inside you will find 1343 sq/ft of single floor living featuring an open concept family room with gas fireplace, dining area, oversized kitchen with island, main floor laundry, central vac and 2 bedrooms/2 full bathrooms including primary with walk in closet and ensuite. Finally, the heated solarium at the back of the home offers 4 seasons of peace and quiet looking out over the backyard. This home has been nicely updated including stainless steel appliances, window coverings, light fixtures and a full concrete crawlspace. The gated 50+ community of Terra Lee is highly sought after boasting 2 community halls, easy access to all the amenities of town and a modest strata fee of $240 a month which includes snow removal and lawn maintenance. Contact your agent for a showing today! (id:26472)
2 Percent Realty Kootenay Inc.
1090 Houghton Road
Kelowna, British Columbia
Rare high-exposure corner assembly in Kelowna’s growth core! First time offered, this 0.56-acre, 2-lot land assembly has been a multi-generational homestead for nearly 60 years & now presents outstanding potential for multi-family redevelopment in one of the city’s most active corridors. Currently zoned MF1, with potential under MF2 (buyer to verify), the site could support up to 3 storeys & a possible 1.70 FAR. Even more upside under the 2040 OCP, which designates the site CNHD—opening the door to greater density & mixed-use opportunities. Located on a quiet, pedestrian-friendly street yet steps to Ben Lee Park, schools, shopping, transit & daily amenities, the site delivers unbeatable convenience for both current & future residents. Rutland also serves as a key support area for UBCO, making it ideal for student housing, rentals, or long-term investment. Both properties have been impeccably maintained, featuring beautifully landscaped yards w/ fruit trees and gardens + solid homes w/ walk-outs already plumbed & wired for suite potential--perfect for multi-generational living, or, rental income today and strong redevelopment prospects for tomorrow. Conservative projected rents of $8,000/month offer excellent holding income while development plans take shape. With a nearby site recently approved for a 20-unit project, this assembly is primed for success. 1090 Houghton Rd & 350 Fleming Rd — must be sold together. (id:26472)
Exp Realty (Kelowna)
350 Fleming Road
Kelowna, British Columbia
Rare high-exposure corner assembly in Kelowna’s growth core! First time offered, this 0.56-acre, 2-lot land assembly has been a multi-generational homestead for nearly 60 years & now presents outstanding potential for multi-family redevelopment in one of the city’s most active corridors. Currently zoned MF1, with potential under MF2 (buyer to verify), the site could support up to 3 storeys & a possible 1.70 FAR. Even more upside under the 2040 OCP, which designates the site CNHD—opening the door to greater density & mixed-use opportunities. Located on a quiet, pedestrian-friendly street yet steps to Ben Lee Park, schools, shopping, transit & daily amenities, the site delivers unbeatable convenience for both current & future residents. Rutland also serves as a key support area for UBCO, making it ideal for student housing, rentals, or long-term investment. Both properties have been impeccably maintained, featuring beautifully landscaped yards w/ fruit trees and gardens + solid homes w/ walk-outs already plumbed & wired for suite potential--perfect for multi-generational living, or, rental income today and strong redevelopment prospects for tomorrow. Conservative projected rents of $8,000/month offer excellent holding income while development plans take shape. With a nearby site recently approved for a 20-unit project, this assembly is primed for success. 1090 Houghton Rd & 350 Fleming Rd — must be sold together. (id:26472)
Exp Realty (Kelowna)
6453 Park Drive
Oliver, British Columbia
2 HOUSES on one property for this great price - $739,500 ! 3 bedrooms and 2 baths in the big house and 1 bedroom and 2 baths in the smaller house. Easy to add another bedroom to the large house by partitioning off part of the family room. On 1/4 acre, in walking distance to many recreational facilities, the beach, hike and bike trail, schools and shopping. The charm and character of this solid, older house makes you feel right at home. The family room offers additional space for entertainment, hobbies and family fun. The smaller house got added in 2011 and is a great mortgage helper. It has its own heating, air conditioning, laundry and electric meter. Perfect for short term or long term rental or private space for a family member. Lots of room for parking, including a single garage and room for an RV or van. There is space for extra parking or building an additional garage or workshop in the backyard. There is also space to grow vegetables or have some chicken, or can be an extra play area. This home offers you lots of possibilities. Measurements are by ""Proper Measure"" Measuring Service; buyer to verify, if important. Owner is ready to move. Bring your offer! Call or text the Listing Agent Barbarah for more info or to view: Cell 778-233-0037. (id:26472)
Team 3000 Realty Ltd
1964 Enterprise Way Unit# 115
Kelowna, British Columbia
QUICK POSSESSION AVAILABLE! Welcome to Meadowbrook Estates – Kelowna’s Hidden Gem! When you walk in the door, you'll feel like you're home. Just move right in ~ there's nothing at all to be done! Tucked away in one of the most desirable central locations, this beautifully updated 2-bedroom, 2-bathroom corner suite offers a perfect blend of comfort, style & convenience. Situated on the quiet north-facing side, this home enjoys peaceful views toward the Okanagan Rail Trail (& often a family of deer to watch just over fence!). Plus it stays pleasantly cool through the summer months, allowing you to relax & unwind on your private patio without the afternoon heat. Inside, you’ll find a bright & inviting layout featuring modern updates, a well-appointed kitchen, & a spacious open-concept design ideal for entertaining & everyday living. The primary bedroom offers a generous ensuite & great separation from the second bedroom, making it perfect for guests or a home office. Residents of Meadowbrook Estates enjoy resort-style amenities including a fabulous heated pool from May to October, a newly updated clubhouse, 3 great guest suites, meticulously maintained grounds & building, landscaped courtyards, plus secure underground parking & a great community. Water & gas are included in strata fee! With easy access to shopping, restaurants, parks & the rail trail, this home truly offers the best of Kelowna living. Move-in ready, beautifully maintained & perfectly located ~ it's a must see! (id:26472)
Coldwell Banker Horizon Realty
8700 Jubilee Road E Unit# 109
Summerland, British Columbia
Bright, inviting, and fully remodeled, this open-concept corner unit offers easy living in a welcoming 55+ community. Easy lock and go entry from the ground floor patio, and full of upgrades including new luxury vinyl plank flooring, appliances, fresh counter tops, bathroom & kitchen fixtures, ceiling fans, lighting, and paint & trim throughout just to name a few. With a cozy gas fireplace, and a spacious layout, this 2-bedroom, 2-bath condo combines comfort and convenience. The primary suite includes a walk-in closet and a full 4-piece bathroom, while the large laundry room and additional storage spaces ensure everything has its place. Enjoy the outdoors from your covered patio off the living room, complete with natural gas BBQ hookup, or take advantage of the recreation room offered by the strata. Covered parking, and a large 6’x9’ private storage room completes this immaculate, ground floor unit. Contact the listing agent to view! (id:26472)
Royal LePage Locations West
420 3rd Avenue
Rivervale, British Columbia
DO NOT MISS THIS OPPORTUNITY! This Rivervale home is bursting with the charm of yesteryear sitting right across from the river and boasting a new 3 car garage/shop! (2019) Just a few steps away is public access to the river, perfect for cooling off on those warm summer nights or walking the dog on beautiful fall days. This property provides so much parking with the shop, RV/boat parking beside the shop and a long newly surfaced driveway. 2 garden sheds round off all your storage needs! Entering into the home you will quickly notice how large the rooms are especially for this era. The spacious living room offers beautiful original hardwood floors and is open to the large dining area. The kitchen offers plenty of space and is just waiting for all your ideas! 3 good sized bedrooms and a full bath complete the main floor. Downstairs the basement boasts high ceilings and is a blank slate with great natural light. But that's not all! The roof and windows are modernly updated, (roof 2012) there is a 200 AMP panel, the hot water tank was installed in 2023 and the plumbing in the home has been updated along the way. This package is a steal of a deal and below assessment, do not wait, call your REALTOR® today! (id:26472)
RE/MAX All Pro Realty
1120 Hugh Allan Drive Unit# 309
Kamloops, British Columbia
Exceptional value with unbeatable views—this affordable corner unit offers spectacular panoramas of the North and South Thompson Valleys, the Thompson River, and the city skyline. Located in a quiet, well-maintained building, it provides the perfect blend of comfort and convenience in a central location on the transit loop. Extensively updated in 2021, this home features new laminate flooring throughout the main living areas, granite countertops, stainless steel appliances, and fresh finishes that make it truly turn-key. Recent upgrades include a new roof (2025) and a new hot water tank being installed. The open-concept design is ideal for entertaining, with generous closet space, spacious bedrooms, and a private covered deck on the corner to enjoy the views. Affordable, updated, and move-in ready—this home truly has it all! (id:26472)
Stonehaus Realty Corp
110 Kalamalka Lake Road Unit# 107
Vernon, British Columbia
Beautifully Updated Ground-Floor 2 Bedroom, 2 Bathroom Home Near Kal Lake Step into this stylishly renovated ground-floor unit offering comfort, quality, and convenience in an unbeatable location! Featuring new vinyl plank flooring, LED lighting throughout, and modern upgrades in every room, this home is truly move-in ready. The renovated kitchen is a standout with quartz countertops, deep deluxe sink, soft-close full-extension drawers, lights for a herb garden and a Super Susan corner organizer. Enjoy upgraded appliances — fridge and microwave (2023), stove (2022), and dishwasher (2025) — plus a custom pantry with built-in appliance shelves. Relax in the spacious primary bedroom (fits a king bed) with a luxury ensuite featuring river rock heated flooring, solid surface counters, upgraded sink, and new shower glass. The main bathroom includes a vessel sink, custom cabinetry, and clever drawers under the washer and dryer (new in 2022). Additional updates include upgraded baseboards and moulding, a 2023 wall A/C unit, and a 2019 hot water tank. Enjoy easy access to outdoor living with a concrete patio opening onto a large green space beside Vernon Creek—perfect for morning coffee or evening relaxation. There’s outside storage under the stairs and two open parking spaces for added convenience. Pet friendly (no size restrictions). Situated right on the Kalamalka Lake bike and walking path, this home offers quick access to the beach, Vernon Golf Club, and the Okanagan Rail Trail. (id:26472)
Real Broker B.c. Ltd
1201 Cameron Avenue Unit# 165
Kelowna, British Columbia
Welcome to Sandstone, an exceptional 55+ gated community known for its convenience and vibrant lifestyle, nestled close to shopping, parks, and all city amenities. This pristine rancher has been thoughtfully updated and boasts 2 spacious bedrooms and 2 modern bathrooms. Located on the quiet side of the community, this home has a beautifully designed kitchen featuring an island and stainless steel appliances, perfect for both casual meals and entertaining. The inviting family room, complete with a gas fireplace, flows seamlessly into a covered patio and a very private yard, creating an ideal space for relaxation and outdoor enjoyment. The bright and airy living and dining areas further enhance the home’s open and welcoming atmosphere. The primary bedroom offers a serene retreat with its luxurious 4-piece ensuite bathroom. Additional highlights include a 2-car attached garage and a very private lot located in a quiet section of the development. Residents of Sandstone benefit from a well-appointed amenities center that includes a hot tub, swimming pools, and an exercise room, ensuring a lifestyle of leisure and wellness. Don’t miss this opportunity to experience the best of Sandstone living. Seller will consider a Kelowna home on trade up to $950,000. (id:26472)
Macdonald Realty
1075 Bernard Avenue Unit# 214
Kelowna, British Columbia
Welcome to your next home in the heart of Kelowna! This bright and airy 3-bed, 2-bath corner condo blends urban convenience with exceptional space — a rare find just steps from downtown. Step inside and discover a spacious open-concept layout filled with natural light from oversized windows. The kitchen offers abundant cabinetry and counter space, ideal for home chefs or entertainers. Enjoy your morning coffee or an evening glass of wine in the all-season sunroom, where you can relax year-round and take in the tranquil surroundings. The primary suite features a full ensuite and generous closet space, while two additional bedrooms provide versatility for guests, a home office, or hobby room. This home also includes in-suite laundry, secure underground parking, a large storage unit on the same floor + a storage locker in the garage for added convenience. Located on Kelowna’s desirable Bernard Avenue, you’re moments from shopping, dining, beaches, the Rail Trail, and the vibrant waterfront boardwalk — everything you love about the downtown lifestyle without the noise. Whether you’re downsizing, purchasing your first home, or investing in a prime central location, this condo is the perfect blend of comfort, value, and walkable living. Currently rented on a month to month tenancy! (id:26472)
Stonehaus Realty (Kelowna)
1498 Main Street Unit# 15
Olalla, British Columbia
Just over 1,000 square feet, 2 bedroom home in quiet Whispering Pines park. Central Air, gas furnace and fireplace, and a large covered deck out back. The lot is treed, private, and lots of room for gardening or just to have space. 3 outbuildings, a storage shed, workshop with heat, power, 2 doors and 2 windows and a great metal storage building great for anything you need. This is a great location, quiet park, and lots to do. Home needs some finishing work, but easy to see the potential! (id:26472)
Royal LePage Locations West
1099 Sunset Drive Unit# 424
Kelowna, British Columbia
Experience the best of downtown Kelowna living in this fully renovated, top-floor 735 SqFt 1-bedroom plus den condo at Waterscapes—just steps from Okanagan Lake, the boardwalk, beaches, restaurants, and the city’s vibrant cultural district. Enjoy morning coffees or sunset strolls by the waterfront, with everything you need close by—from cafes and breweries to the yacht club, Prospera Place, and Knox Mountain trails. This bright, south-facing home has been completely renovated from top to bottom—offering brand-new finishes, flooring, baseboards, paint, cabinetry, counters, appliances, plus a custom built bathroom vanity and walk in shower! The open-concept layout flows seamlessly between the kitchen, dining, and living areas, creating an inviting space for everyday living or entertaining. The kitchen is fully equipped with new appliances, soft close cabinets and gorgeous granite counters with bar seating. From the top floor, enjoy sunny views toward downtown, plus the peace of no neighbours above! Residents of Waterscapes enjoy access to the Cascade Club, featuring an outdoor pool, two hot tubs, a fitness centre, lounge with pool tables and kitchen, and guest suites. Pet-friendly with no height restrictions for dogs, this community is ideal for animal lovers. Whether you’re a first-time buyer, investor, or simply want to embrace the Okanagan lifestyle, this home offers unbeatable value, location, and amenities. (id:26472)
Exp Realty (Kelowna)
2014 Muirfield Road
Kamloops, British Columbia
Welcome to 2014 Muirfield Road, a 4 bedroom, 4 bathroom home with a triple car garage. Tucked away on a private, sought-after cul-de-sac in the heart of Aberdeen, this property also offers RV parking and an expansive flat yard - perfect for families and summer entertaining. On the main floor, you’ll find a spacious primary bedroom with a 5-piece ensuite, a bright open-concept kitchen with quartz counters, and a cozy family room with a gas fireplace. Laundry is conveniently located on this level for everyday ease. Upstairs features two additional bedrooms, a 4 piece bathroom, and a versatile family room space. The finished basement includes another bedroom, generous living space, and plenty of room for your personal ideas. Within walking distance to Pacific Way Elementary, West Highlands Park, and scenic walking trails, this home has it all. With a rare oversized lot, functional layout, and a welcoming family-oriented neighbourhood, this Aberdeen gem is ready for you to call home. (id:26472)
Exp Realty (Kamloops)
RE/MAX Real Estate (Kamloops)
1143 Elk Street
Penticton, British Columbia
Welcome to this beautifully designed modern home in the sought-after Ridge Penticton development—where style meets functionality in every corner. The main residence features three spacious bedrooms and three bathrooms, crafted with comfort and design in mind. You'll find engineered white oak hardwood flooring throughout the main floor, while the luxurious ensuite bath is finished with matte porcelain tile. The chef-inspired kitchen boasts quartz countertops, custom cabinetry, and a premium Bosch appliance package, including a gas range, fridge, and dishwasher. Downstairs, a legal two-bedroom, one-bath suite offers privacy and potential rental income. It features quartz countertops, durable laminate flooring, matte porcelain tile in the bathroom, and a separate entrance with stair access from the street. The suite also includes its own Samsung appliance package—fridge, dishwasher, electric oven, washer, and dryer—and a generous 200+ square foot covered patio, ideal for outdoor living. The staircase to the lower level is fully carpeted and continues into the hallway and lower bedroom, providing a warm, cozy transition between levels. The two-car garage offers direct access into the home through a multi-functional space that combines a mudroom, laundry area, and pantry. Whether you're looking for a multi-generational home or an income-generating opportunity, this property delivers flexibility and sophistication in one of Penticton’s premier neighborhoods. (id:26472)
Royal LePage Locations West
875 Stockley Street Unit# 26
Kelowna, British Columbia
Cypress Point perfection—with 2,080 sq.ft., 2 beds, 3 bath, & unobstructed mountain + golf course views! This immaculate 1 owner villa in the peaceful, prestigious Cypress Point community offers the perfect blend of comfort, elegance, and lock-and-leave, maintenance-free executive living. Perched above the award-winning Black Mountain Golf Course & featuring high-end finishes, a rich palette & thoughtful open layout w/ bright walkout lower level. The chef-inspired kitchen features granite counters, a 9-ft island & walk-in pantry—perfect for daily life & entertaining. The kitchen flows into a spacious living room w/ hardwood floors, cozy gas fireplace & large windows framing the panoramic, unobstructed mountain & golf course views; incl. the water feature surrounding the iconic island green on Hole 5—ideal for morning coffee or sunset wine! The primary bedroom is a serene retreat w/full ensuite, walk-in closet & deck access. The lower level offers a 2nd bdrm w/ walk-in closet + full bath + Den, storage room , bright rec room w/ space for a 3rd Bdrm & walkout access to the 2nd expansive deck w/equally stunning views. Extras: high-end window coverings, Hardie board siding, A/C, double garage, gas BBQ + Hot tub hookups. Low strata fees incl. envelope maintenance & landscaping! Just 15 mins to beachfront shops/dining & 30 mins to Big White. This is Okanagan living at its best—Upgrade your Lifestyle Today! (id:26472)
Exp Realty (Kelowna)
3806 35 Avenue Unit# 202
Vernon, British Columbia
Welcome to Turtle Mountain Estates — a highly sought-after building in Vernon. This bright 2-bedroom, 2-bathroom corner unit is an ideal fit for first-time buyers or those looking to downsize in a secure, well-managed community. Enjoy a spacious feel with plenty of cupboards, in-suite laundry, and a cozy fireplace. Take in panoramic city views from your sunroom or relax in the building’s recreation room. Residents value the proactive strata council, new elevator, and secure underground parking. Set on a quiet street yet just minutes to downtown shopping, dining, and amenities, this home offers comfort, convenience, and peace of mind. (id:26472)
Royal LePage Downtown Realty
5705 Heritage Drive Unit# 5
Vernon, British Columbia
Discover an exclusive collection of 28 luxury half-duplex townhomes, privately nestled on a tranquil cul-de-sac. Each thoughtfully designed residence combines sophisticated style with everyday convenience, featuring spacious bedrooms, a five-piece primary ensuite, and an open-concept living area that seamlessly extends to large decks or patios. Every home showcases premium finishes, including veined quartz countertops in both the kitchen and bathrooms, durable fibre-cement exterior siding, and sleek stainless steel kitchen appliances. Enjoy the comfort of freestanding soaker tubs, the ambiance of wall-mounted electric fireplaces, and the practicality of a spacious double garage. For added convenience, each home is roughed-in for a residential elevator. (id:26472)
Coldwell Banker Executives Realty
1614 Lower Lakeview Lane
Invermere, British Columbia
This masterpiece of careful construction, artisan touches, and perfect materials is waiting for you. Located in the lakefront enclave of Canterbury Point, just steps to Lake Windermere waterfront with stunning lake views, your own private beach access, and community docks. When designers look for modern cabin inspirations, THIS home is it. Grounded in comfort with spaces perfect for entertaining, each room is just right. ‘Unique to this house’ touches include hood fan crafted from wood salvaged from the original homestead cabin built in 1922, and live edge woodwork and custom staircases. From the second you walk in, you will be struck by how well the clean and modern style is balanced by the natural elements…this house feels like it’s been here forever and is completely current and almost brand new (built in 2024). A total of (4) bedrooms, 4 baths, open plan kitchen, dining, and living room, flexible upper level loft and lower level spaces. Features include heated lower level floors, 2 heat pump units for AC or additional heat, a large heated work shop and storage room for all your toys plus parking for 3 cars and toys (parking is at a premium in the area) and concrete pad for your boat or jetski. Home comes fully furnished. You will love the convenience of being just next to the beach and water’s edge and still able to walk into downtown Invermere in mere minutes! Don’t miss your chance to own the perfect cabin TODAY and enjoy 4 season lake days ahead! (id:26472)
RE/MAX Invermere
3609 30 Avenue Unit# 208
Vernon, British Columbia
Comfort, convenience, and charm—your 55+ downtown lifestyle starts here! This immaculate 2-bedroom, 2-bathroom home is a true gem that exudes pride of ownership. Thoughtfully maintained and move-in ready, it offers both comfort and convenience in every detail. Enjoy the ease of in-unit laundry with a spacious laundry room that includes plenty of extra storage. Step out onto your private, covered deck on the second floor—ideal for relaxing or entertaining year-round. Recent updates include durable vinyl flooring, modern kitchen fixtures, and comfort-height toilets for added ease and style. Located in a well-managed, 55+ strata with a peaceful atmosphere (sorry, no pets), this unit provides low-maintenance living in a fantastic location. Just steps from the Schubert Center and a short walk to downtown Vernon, you’ll love the perfect blend of quiet comfort and urban convenience. Whether you’re downsizing or searching for a smart investment, this beautifully kept home is ready to welcome you. (id:26472)
RE/MAX Vernon Salt Fowler
2538 Alexis Road
Castlegar, British Columbia
Welcome to 2538 Alexis Road, Shoreacres — a waterfront retreat on 1.67 acres along the scenic Kootenay River. This unique property presents two homes and a 37x21 garage/shop, offering versatile living arrangements and a range of possibilities for family, guests, or rental income. The main residence is a comfortable, well-maintained 3-bedroom home filled with natural light and charming river views in every season. Key updates include a new roof installed in 2020, a gas furnace added in 2016, a hot water tank replaced in 2018. A new well was drilled in 2025, ensuring a reliable water supply for years to come. The second dwelling provides excellent flexibility: a cozy 1-bedroom layout that is easily adaptable to a 2-bedroom configuration, making it ideal for extended family, a guest suite, or a mortgage helper. This unit also features covered parking and its own laundry, adding to the convenience and self-sufficiency of the property. Outside, the property offers abundant outdoor space to enjoy the riverfront lifestyle. Wake to tranquil water views or simply savor the serenity of 1.67 acres of landscaped and garden space for the gardening enthusiast. The large 37x21 garage/shop provides ample workshop space, storage, or room for hobbies and projects, with easy access for vehicles and equipment. Location is a standout feature here. Nestled between Nelson and Castlegar, you’ll be minutes away from the conveniences of town while enjoying a peaceful, rural setting. (id:26472)
Coldwell Banker Executives Realty
1735 Granite Road
Lake Country, British Columbia
Build Your Dream Home in the Prestigious Lakestone Estates. Welcome to Lakestone Estates, one of the most sought-after addresses in the Okanagan. This .622 acre estate lot offers the perfect canvas to build your dream home — with space for a 4,500 SQ FT residence, triple garage, and luxurious pool, all while capturing breathtaking panoramic views of Lake Okanagan. Set within the exclusive “Estates” phase of Lakestone, this neighborhood is known for its larger lots, private location, and uninterrupted lake and valley views. Few opportunities remain in this phase, making this a rare chance to secure one of the premier parcels in the community. As a Lakestone resident, you’ll enjoy access to two world-class amenity centres, including access to pools, hot tubs, fitness centers, and outdoor kitchen — perfect for entertaining and relaxation. Ideally located just minutes from Kelowna International Airport, many award-winning wineries, and the sparkling shores of Okanagan Lake, this property blends resort-style living with everyday convenience. Don’t miss your opportunity to build your dream home in one of the Okanagan’s most exclusive communities. (id:26472)
Exp Realty (Kelowna)
3645 Mckinley Beach Drive
Kelowna, British Columbia
Gorgeous modern home in McKinley Beach where elevated Okanagan living meets thoughtful design & panoramic lake views. Situated on a rare 0.374-acre lot, this estate boasts a spacious family layout with resort-style amenities, expansive indoor-outdoor living, & a self-contained 2 bed/1 bath legal suite. The main level impresses with soaring ceilings, a chef’s kitchen featuring JennAir appliances, a massive island, & a seamless connection to the covered deck—perfect for al fresco dining. The luxurious primary suite enjoys sweeping lake &valley views, a spa-inspired ensuite, & a walk-through dressing room. A bright office, large pantry, powder room, & laundry complete this level. Downstairs, entertain in style with a rec room, wet bar with pass-through windows, wine cellar, & direct walkout access to the backyard oasis, featuring a heated saltwater pool, hot tub, & built-in firepit. Three additional beds & two baths offer flexibility. Upstairs, a versatile loft space is ideal for a home office or gym. The legal suite offers privacy & comfort with a separate deck, laundry, & private entrance. A highlight of this home is the 1300+ sq ft garage with cabinets, separate heat, & hard wired for network. Located minutes from the marina, airport, UBCO, wineries, & golf. Residents enjoy exclusive access to McKinley’s amenity centre with gym, pool, hot tub, pickleball, & more. This is a rare opportunity to own one of the most versatile & beautifully appointed homes in McKinley Beach. (id:26472)
Unison Jane Hoffman Realty
5205 Buchanan Road
Peachland, British Columbia
*District of Peachland supports rezoning for 0.6 FSR and marina with 22+ large boat slips. Full data room available with extensive surveys, reports, etc.* Spectacular lakeshore estate with over 500' of level beachfront, 2.17 acres of private, parklike grounds, and an architecturally designed 8300 sqft main residence featuring 8 bedrooms, 7 bathrooms, a stunning ""Tuscan""-inspired theatre, games room, fitness studio, and walls of windows framing breathtaking lake views. Spanning 4 levels with expansive decks, nearly every room captures panoramic vistas. The 800 sqft top-floor primary retreat offers ultimate luxury. A glass-enclosed party wing with full butler’s kitchen is ideal for hosting. Private nanny suite included. Detached 1638 sqft, 5 bed, 2 bath guest house sits lakeside with storage for all your water toys. Completing this lakeshore oasis is a charming rustic log cabin hideaway nestled in the trees, full of cozy character. Lush landscaping, nature trails, multiple ponds, and a massive feature waterfall enhance this rare offering. New pile-driven dock with lift, volleyball court, and unobstructed 180 degree views of the lake, valley, and mountains. The entire property is like your own private park, with extensive sandy beach, lake level yard and green space, and ultimate privacy. This is a completely unique offering with huge development potential, or an incredible family estate. (id:26472)
Sotheby's International Realty Canada
5205 Buchanan Road
Peachland, British Columbia
Spectacular lakeshore estate with over 500' of level beachfront, 2.17 acres of private, parklike grounds, and an architecturally designed 8300 sqft main residence featuring 8 bedrooms, 7 bathrooms, a stunning ""Tuscan""-inspired theatre, games room, fitness studio, and walls of windows framing breathtaking lake views. Spanning 4 levels with expansive decks, nearly every room captures panoramic vistas. The 800 sqft top-floor primary retreat offers ultimate luxury. A glass-enclosed party wing with full butler’s kitchen is ideal for hosting. Private nanny suite included. Detached 1638 sqft, 5 bed, 2 bath guest house sits lakeside with storage for all your water toys. Completing this lakeshore oasis is a charming rustic log cabin hideaway nestled in the trees, full of cozy character. Lush landscaping, nature trails, multiple ponds, and a massive feature waterfall enhance this rare offering. New pile-driven dock with lift, volleyball court, and unobstructed 180 degree views of lake, valley, and mountains. The entire property is like your own private park, with extensive sandy beach, lake level yard and green space, and ultimate privacy. The District of Peachland supports rezoning for 0.6 FSR and a deep-water marina with 22+ large boat slips. Full data room available with extensive surveys, reports, etc. Two minutes to Okanagan Connector, 5 minutes to West Kelowna. This is a completely unique offering with huge development potential, or an incredible family estate. (id:26472)
Sotheby's International Realty Canada
5705 Upper Booth N Road
Kelowna, British Columbia
PRIVATE & PRISTINE! This private and pristine acreage is an exceptional first time offering. This home showcases the beauty & strength of Timber Framing. The exposed post & beam and finely crafted joinery system, ensures a quality structure and timeless architecture for years to come. The floor to ceiling windows allow abundant natural light creating an inviting atmosphere, while highlighting the panoramic view, overlooking the valley and mountains. The wrap around covered deck offers a different vantage point to the natural beauty of the acreage. Flexible floor plan with endless possibilities for customization. Whether you desire a cozy, intimate space or a sprawling area for entertaining, the design allows for adaptability as your needs change. The open-concept kitchen is a chef’s dream, featuring expansive granite counters, cozy eating area with a wood stove. The master bedroom offers a 6 piece ensuite and private balcony. Lower level features a home theatre and fitness space. The 2 bedroom living quarters above the oversized garage features an open floor plan, making it ideal for multi-generational living. Below the garage an additional 1500 sqft waiting for your inspiration. The main property is completely fenced with a year round hiking or snowshoe trail. There is potential to build a second dwelling with Whelan creek being your backyard. This estate is a rare opportunity to enjoy a country setting yet having all the amenities of Kelowna & International Airport nearby. (id:26472)
RE/MAX Kelowna
366 Waddington Drive
Kamloops, British Columbia
Welcome to 366 Waddington Drive! This half duplex checks all the boxes—unobstructed city views, a highly sought-after Sahali location, a mortgage helper, and direct access to Gordon horn Park right next door. Perfect for first-time buyers looking to step into the market with added rental income from the in-law suite (currently generating $1,565/month) or for investors seeking a strong cash-flow property (with market rent potential up to $3,800/month). The home has been well maintained and thoughtfully updated with major upgrades already taken care of: brand-new hot water tank (2025), updated electrical panel (2025), furnace (2014), roof (2013), and vinyl windows (2013). Inside, you’ll find newer appliances—stove (2022), fridge (2019), washer/dryer (2015), and dishwasher (2011)—along with stylish laminate flooring and modern finishes throughout. The flexible layout allows you to keep 2 bedrooms + a den for the main level while offering a 1-bedroom suite for tenants, or adapt the space to suit your needs. Located on a bus route and just minutes from TRU, schools, shopping, restaurants, and amenities, this property combines convenience, rental potential, and long-term value. (id:26472)
Century 21 Assurance Realty Ltd.
4215 Gellatly Road S Unit# 1305
West Kelowna, British Columbia
Now vacant and move-in ready, this stunning 2-bedroom + den, 2-bathroom home offers over 1,200 sq ft of bright, open-concept living space. Soaring floor-to-ceiling windows fill the interior with natural light, creating a warm and airy feel throughout. Step out onto your private balcony and soak in breathtaking views of the valley, mountains, and lake, the perfect spot to start your day or unwind at sunset. The spacious primary bedroom features its own spectacular views, along with a luxurious ensuite complete with a double granite vanity and a large walk-in shower. The den adds flexibility to the layout, ideal for a home office, guest room, or cozy retreat. Enjoy even more incredible scenery from the shared rooftop patio, perfect for summer BBQs, entertaining, or simply relaxing in the sun. With two dedicated parking stalls and a home that's been meticulously cared for, this property offers the perfect blend of comfort, style, and panoramic beauty. A rare find, don’t miss your chance to call this exceptional home your own. (id:26472)
Coldwell Banker Horizon Realty
849 Balsam Road
Kelowna, British Columbia
Welcome to this cozy custom-built home, located on generous 0.44 acre lot, close to parks, trails, and recreation, with four bedrooms, three bathrooms, and 2,383 square feet of living space. The main level features open concept living with vaulted ceilings, beautiful wood ceilings, and a full wrap around covered deck. The primary bedroom has a large closet and full ensuite, while a second bedroom and full bath finish his level. Downstairs, the basement has been completely redone with new floors, paint, lighting, and a beautiful bathroom with dual vanities. This level is roughed in for a suite with separate entrance, so there is great income potential. There is an oversized detached double garage + limitless outdoor parking, perfect for all the cars, toys, and storage. Well maintained exterior with beautiful woodwork and beams, and a long-lasting metal roof. A great property for those who want a lot of space, a lot of privacy, income potential, and beautiful natural surroundings. (id:26472)
Sotheby's International Realty Canada
3844 Captain's Village Way Unit# 6
Scotch Creek, British Columbia
Marine Park living at it's best! Located in Scotch Creek at Captain's Village Marina this flat/level property is only a few minutes walk to the beach plus the option to moor your boat :) Enjoy entertaining on two (2) full tiered decked areas (25'x25' & 11'x14') c/w outdoor gazebo & wicker furnishings & firepit table & chairs. Also included with the lot is 2 outbuildings (6x10' & 8x10') which is used for a separate bunk house & storage. There is a walking & biking trail that connects the marina to the Shuswap Lake Provincial Park. Grocery store, pharmacy & health center is only a 2min drive away. Your annual lease is $4,300.00/year including your water & sewer plus your hydro. The only requirement is the Marina requires you to purchase a boat from them (new/used) and also has boat storage available if necessary. The seller loves it - they call it ""boat daycare""! They bring it in for the winter, take it out for you in the Spring and get it ready for your summer enjoyment. What a great opportunity to have this as a summer getaway or live in it all year round!! (id:26472)
Exp Realty (Kamloops)
2142 Vasile Road Unit# 202
Kelowna, British Columbia
Imagine being able to bike or walk everywhere you need to go. From groceries to coffee shops, workout classes, and shopping-everything is just steps or pedals away in this bright and spacious 2-bedroom, 2-bath condo in the heart of Kelowna. Perfect for first-time buyers or students, this well cared for home offers a split-bedroom layout for privacy and flexibility, ideal for roommates or guests. Freshly painted and ready for its new owners! The open-concept living area is filled with natural light from large windows and extends to an oversized patio-a perfect space to relax, or entertain. A storage shed on the deck adds convenience for bikes or outdoor gear, while in-suite laundry and secure underground parking make daily living easy. With Save-On-Foods, Nature’s Fare, cafes, Orchard Park Mall and Okanagan College all nearby, this central location blends comfort, connection, and convenience. Did we mention you can bike to the Kelowna Farmer's Market? Move-in ready, well managed and low-maintenance, this is the perfect place to start your next chapter in Kelowna. Pets & rentals allowed please check restrictions. (id:26472)
RE/MAX Kelowna
2171 Van Horne Drive Unit# 31
Kamloops, British Columbia
Former show suite in Aberdeen in this deluxe complex. It's hard to find a true rancher with no stairs but this beauty has it for you. Quality built 2 bedroom plus den, 2 bath true rancher features 9' ceilings, and unobstructed mountain and river views. This all one level home offers a large open concept main living area. The kitchen includes stainless steel appliances, granite countertops and a large island opening to the living room with natural gas fireplace and large window to the view. There is a bright and spacious master bedroom with 4pc ensuite showcasing a large counter area which also includes dual sinks. Second bedroom & 4pc main bath for guests or family. Great den or home office for working at home. Laundry comes with washer & dryer. This unit has an oversized (19'5 x 35'3) 4 car heated garage giving lots of room for a workshop and extra storage. 2 car driveway allows for an abundance of parking! This home is close to all Aberdeen amenities including schools, dog parks, walking trails and shopping. Quick possession. (id:26472)
RE/MAX Real Estate (Kamloops)


