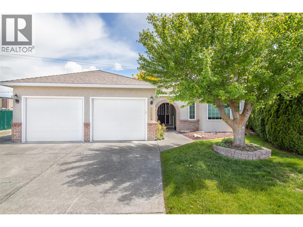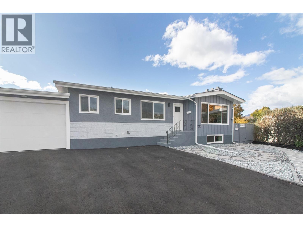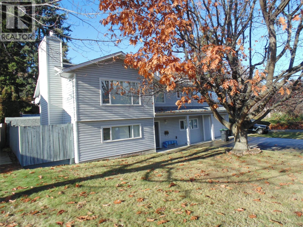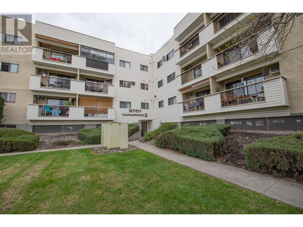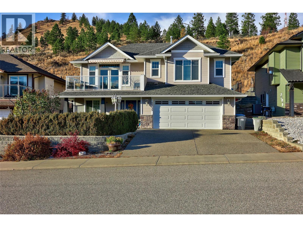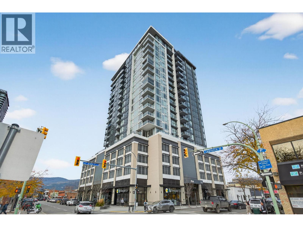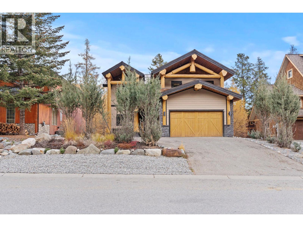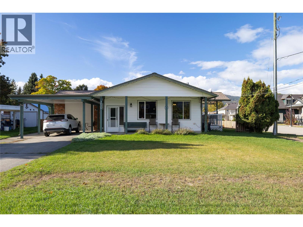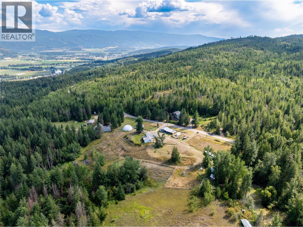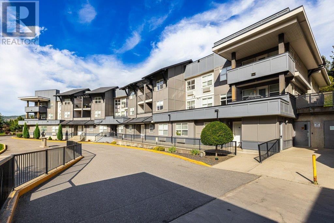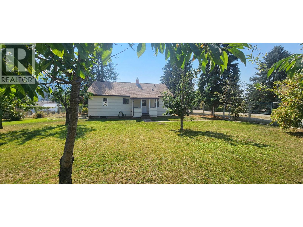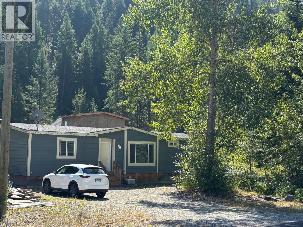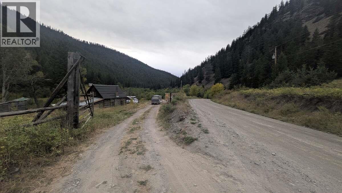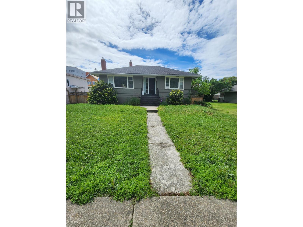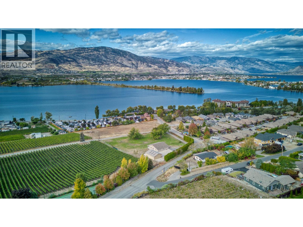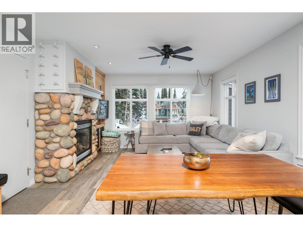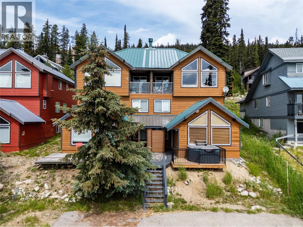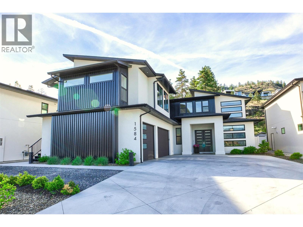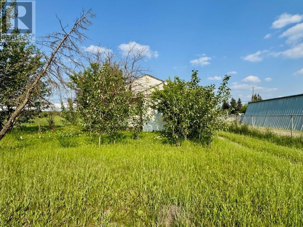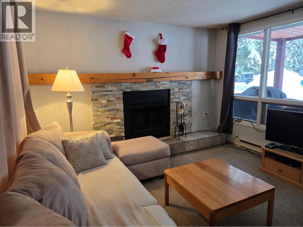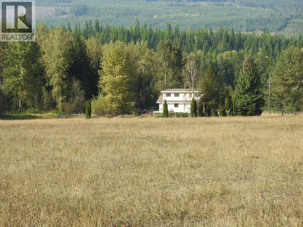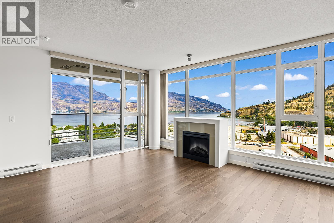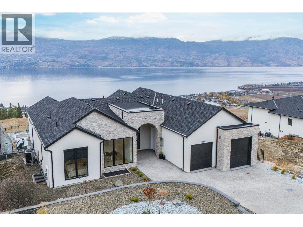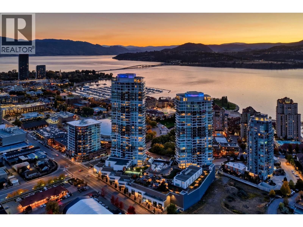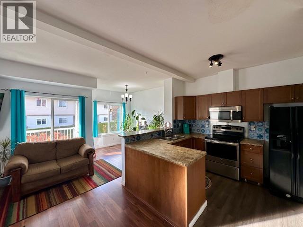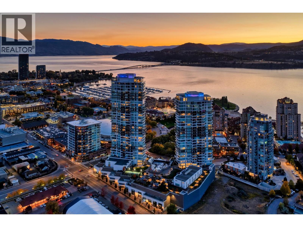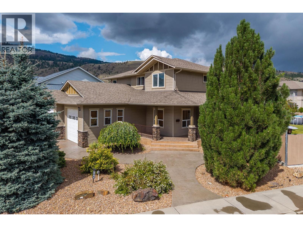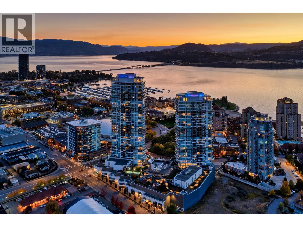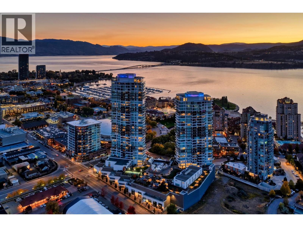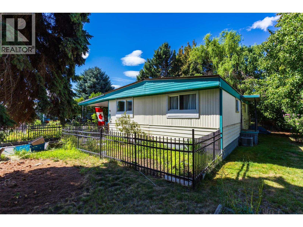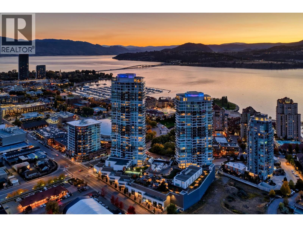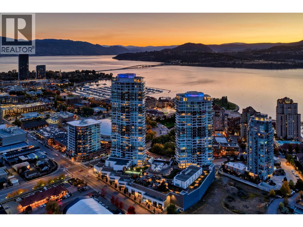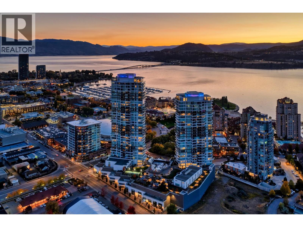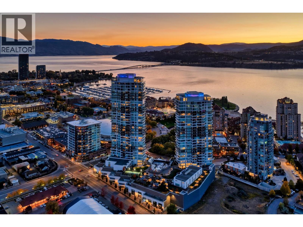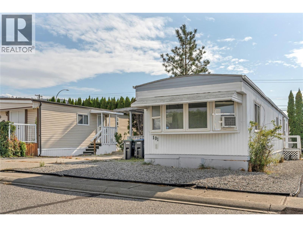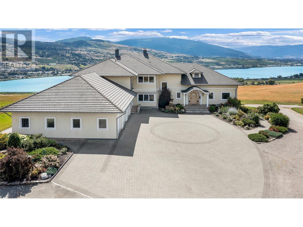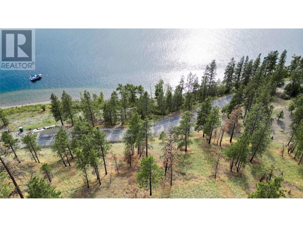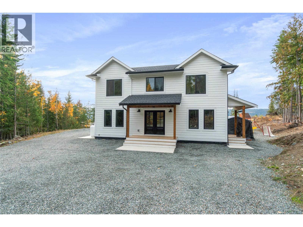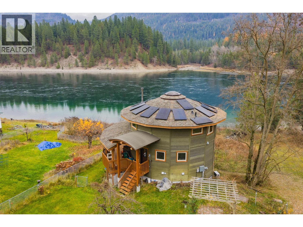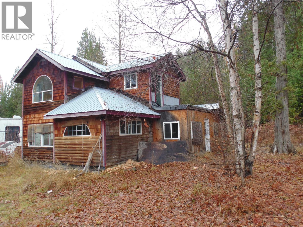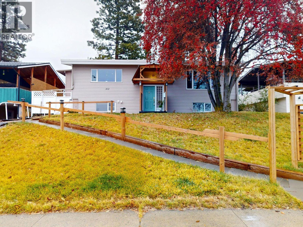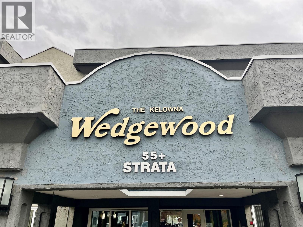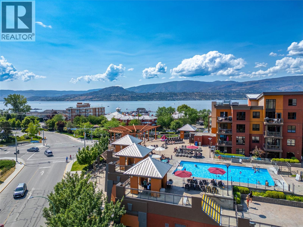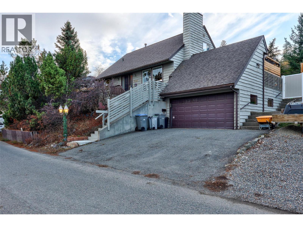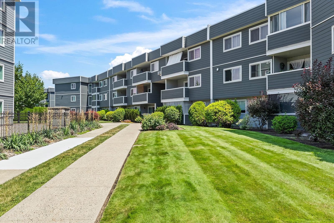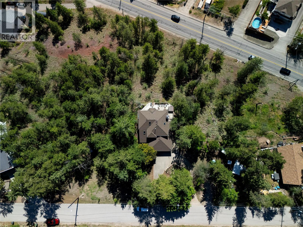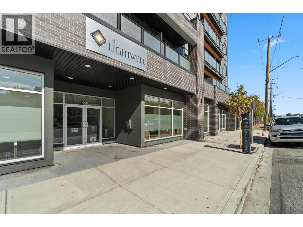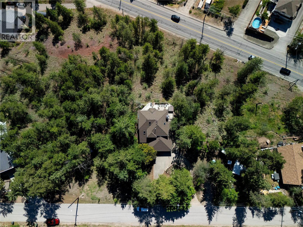Listings
1495 Nelson Place
Kelowna, British Columbia
Downsize without compromise - first time on the market! This beautifully maintained executive rancher is a one-owner home, nestled in a cul-de-sac in a prime central location. Featuring a fantastic floor plan with 3 spacious bedrooms, 2 full bathrooms, and a large family room just off the kitchen area. Perfect for everyday living and entertaining. The private, park-like backyard is a peaceful retreat with a lovely water feature. A double garage, RV parking, and space for two additional vehicles add to the practicality. All this just a short walk to Guisachan Village Shopping Centre and essential amenities. A rare find. Call to book your private viewing today! (id:26472)
Royal LePage Kelowna
1352 Alder Court
Kelowna, British Columbia
Fully remodelled throughout with a brand new, never lived in 2 bedroom legal suite done in accordance with the 2025 BC Building Code. Located on a quiet cul-de-sac. The main level of the home features 3 bedrooms providing plenty of room for the whole family. The legal 2 bedroom suite on the lower level includes its own private entrance, separate laundry, and its own private courtyard. Enjoy a low-maintenance backyard finished with pavers and crushed stone plus a storage shed. Tons of new upgrades including: kitchen cabinets, appliances, flooring, windows, interior and exterior doors, central air, 50 gallon hot water tank, driveway asphalt, garage door and garage concrete slab, 200 amp panel box, and so much more! Simply walk in and make this home yours! (id:26472)
Royal LePage Kelowna
3304 8th Avenue
Castlegar, British Columbia
Quietly tucked away on the end of a no-thru street, this incredibly well maintained 4-5 bedroom, 2 bath family home is ready for its new owner to come and enjoy its oh so comfortable interior, gorgeous yard and calm, quiet neighborhood. The ground level boasts a huge functional entryway leading to a nice sized family room that is cozily warmed by a gas fireplace. This lower level continues on to a bedroom, bathroom and a hobby room that could also be a 5th bedroom if needed. The inside garage access opens to the oversized laundry area that is perfect for shedding shoes, boots and coats before heading into the rest of the house. Upstairs has an abundance of living area as a large dining room was added above the garage, as there are other dining spaces, this area could also be used as a comfy family room. This level also has a large, very private covered deck with stairs to the entirely fenced back yard. Sit and chill while listening to the water flow in the multilevel Koi pond. There is much more, all in great condition and priced well, so if you have been looking for this type of living be sure to book a viewing before long! (id:26472)
Fair Realty (Nelson)
3701 27 Avenue Unit# 204
Vernon, British Columbia
Discover comfort, convenience, and community in this inviting 2 bedroom, 1 bathroom apartment located in a peaceful 55+ adult living building, just minutes from downtown. This well maintained second floor unit offers a quiet lifestyle in a secure setting, with all the essentials within walking distance; FreshCo, Wholesale Club, and public transit are just steps away, making daily errands simple and stress free. Brand new carpet throughout gives the home a fresh, clean feel, while the new stacked washer and dryer add everyday convenience. The kitchen is tidy and functional, equipped with a 2 year old fridge and a new stand up freezer, both included in the sale. While the kitchen retains its original charm, there’s great potential to update and add personal touches over time. Enjoy sunny afternoons on your west facing balcony, or relax indoors with the help of the built in wall A/C unit, perfect for keeping cool in the warmer months. Both bedrooms are well sized with ample closet space, and the bathroom is clean, bright, and easy to maintain. The building itself is safe, quiet, and well cared for, with secure entry, a recently rebuilt elevator, and gated covered parking included. If you’re seeking a low maintenance lifestyle in a welcoming, adult oriented community, this apartment offers solid value, comfort, great value, and a location that’s hard to beat. Whether you're downsizing or simply looking for a new chapter, this could be the perfect place to call home. (id:26472)
RE/MAX Vernon
1349 Copperhead Drive
Kamloops, British Columbia
Welcome to this beautifully updated Dufferin family home uniquely bordering green space on both the front & back! Dufferin is a very sought-after area of Kamloops given the proximity to Kenna Cartwright Park, Dufferin Elementary School, great highway access & plenty of shopping being near Aberdeen Mall & Costco (future multiplex facility to come!) This thoughtful design appeals in both comfort and function with the main level offering an open-concept living space featuring a bright kitchen with quarts island (matching throughout), spacious dining area, & a cozy living room complete with a fireplace. Step out onto either the front or back deck to enjoy morning coffee or evening sunsets while adjusting the powered front awning accordingly. With a total of 4 bedrooms and 3 bathrooms, there's room for everyone. The fully finished basement includes a versatile office space, a generous family & games room, a full bathroom, & a large laundry area—perfect for busy households. Outside, the private, fully fenced backyard is made for entertaining & year-round enjoyment. Additional perks include a/c, a built-in vacuum, & spotless move-in-ready condition. Not only have the kitchen & flooring been updated, but all the bathrooms have been professionally redone as well! Whether you're hosting family gatherings or seeking a quiet retreat, this home delivers on quality, comfort, and lifestyle….. and wait until you see the size of the primary bedroom boasting a walk-in closet, and ensuite! (id:26472)
RE/MAX Real Estate (Kamloops)
1588 Ellis Street Unit# 708
Kelowna, British Columbia
Experience elevated downtown living in this LUXURIOUS 2 Bedroom + DEN, 2.5 Bath Executive Suite at ELLA—Kelowna’s premier high-rise in the vibrant Bernard District. Perfectly positioned just steps from Okanagan Lake, award-winning restaurants, boutique shopping, breweries, cafes, and the city’s best lifestyle amenities, this residence offers the ultimate in modern urban convenience. Showcasing lake, city, and mountain views, this contemporary home features premium finishings throughout, including high-end appliances, designer fixtures, and thoughtful pre-wiring for future tech integration. The open-concept layout is anchored by expansive windows that flood the space with natural light, while the generously sized deck invites you to unwind and soak in the stunning panorama. Both bedrooms are beautifully appointed, each with its own ensuite, and the versatile den is ideal for a home office or guest space. With ELLA’s reputation for whisper-quiet construction and quality craftsmanship, comfort and privacy are assured. With an exceptional WalkScore of 97, this is truly a walkable lifestyle. Stroll to local eateries, cozy wine bars, art galleries, fitness studios, and the beach—all just moments from your front door. Live the Okanagan dream in one of Kelowna’s most coveted downtown addresses—welcome to ELLA. (id:26472)
Royal LePage Kelowna
148 Stemwinder Drive
Kimberley, British Columbia
Nestled in the Bavarian Village of the Rockies, this stunning Tyee-built hybrid timber frame home features five bedrooms with four bathrooms, and three cozy gas fireplaces, creating a perfect mountain retreat. Downstairs a seperate entrance to a two bedroom suite. Located steps from Kimberley Alpine Resort lifts and Trickle Creek Golf Course, it's an all-season paradise. With the opportunity to run a successful Airbnb: short term rentals allowed, this property offers excellent investment potential. Step inside to find an open living area with soaring ceilings adorned with beautiful timbers and beams. The gourmet kitchen boasts an island, stainless steel appliances, and a 6 burner gas stove top. The primary room offers a luxurious spa like ensuite with a jetted tub and slate tile in-floor heat. Enjoy the covered deck, engineered for a hot tub, or retreat to the upstairs rooms and quiet nook with a fireplace and balcony. The lower level is a two bedroom suite with a walk out to a covered deck with a hot tub. With ski-in access and a five-minute walk to lifts and ski-in, winter sports enthusiasts will love the convenience. In summer, the acclaimed Trickle Creek Golf Resort awaits, weaving through the stunning alpine landscape. This home combines luxurious living with a vibrant outdoor lifestyle. Experience the beauty and community of Kimberley, where adventure meets comfort in the heart of the Rockies! 20 mins from International Airport to lifts. Imagine! (id:26472)
Sotheby's International Realty Canada
3035 Hayden Drive
Armstrong, British Columbia
Welcome to Family Friendly neighbourhood in the heart of Armstrong BC with easy walk to grocery store, gas station and other amenities that Armstrong has to offer. House offers beautiful hardwood flooring, heated bathroom and laundry room floors. Natural light fills the living room space and natural gas fireplace here keeps you cozy during winter days. This 3 Bedroom and 1.5 Bathroom house is a great family house with a large crawl space to accommodate all your belongings. The property is also equipped with 30AMP RV hook up and large fenced in backyard is great for kids and fur babies. House has a large Rec. room, that can be used for gym, yoga room or a potential 4th bedroom and bathroom. The property has a lot of potential further expansion. Recent upgrades are A/C, Gutters, Sidings, HWT. Nice flat lot just under a quarter of an acre with Front porch and patio space completes this lovely property. Book your private showing soon. (id:26472)
3 Percent Realty Inc.
397 Glenmary Road
Enderby, British Columbia
OKANAGAN ACREAGE WITH GEODESIC DOME GREENHOUSE! Grow your own food year-round! Discover peaceful country living on this wonderful 5.53-acre property featuring a ~1,500 sqft 3-bed, 2-bath manufactured home with breathtaking mountain views. The heart of this unique acreage is the Geodesic Dome Greenhouse, equipped with 40 vertical growing towers, fishpond (filtration system with aerator), and systems operating aeroponics and vertical gardening! The charming home offers a bright, spacious kitchen/dining area with direct access to a large deck - enjoy the expansive view & lovely evenings under the stars! A cozy, spacious living room features a wood-burning stove, and the primary bedroom w/ full ensuite, two more bedrooms and full bathroom complete the home. Enjoy new flooring, new paint, upgraded PEX plumbing, and recent mechanicals including a high-efficiency furnace (2020) and AC (2021). Outside: Shop (insulated/heated/power) with 3-bay carport, and Chicken Shack; Barn with two stalls and lean-to; Second Barn with automatic waterer for horses and Chicken Shack area (fenced); Insulated Chicken Shack (~10x12). The property is fenced and cross-fenced - ideal for animals or hobby farming. There’s even a sweet pond! Incredible location - near trails for biking, quads, and close to scenic Gardom Lake. If you're looking for space, serenity, and a sustainable lifestyle, this Okanagan gem has it all. Experience the lifestyle the Okanagan is just a little famous for! (id:26472)
Real Broker B.c. Ltd
1479 Glenmore Road N Unit# 211
Kelowna, British Columbia
UBCO Faculty/Students, Investors, First Time Buyer ALERT! Here's the deal of the day! Great one bedroom and large den main floor unit with balcony facing the green space behind it. Minutes to UBCO, shopping and wineries (got to be close to the wineries!) The complex also has a games room and gym PLUS pets are allowed: 1 cat or Dog up to 15"" at shoulder (no vicious breeds) Recent air conditioning/heat unit and washer/dryer replacement. (id:26472)
Royal LePage Kelowna
4960 Vernon Street
Grand Forks, British Columbia
Situated on a spacious corner lot in a quiet neighborhood with picturesque views, this charming 4-bedroom, 2-bath house offers a serene escape from city life. Just 2 short blocks from the swimming hole near the border, the property features a fenced yard and a large workshop perfect for outdoor activities and hobbies. Ideal for families or those in need of extra space, this delightful home combines a rural setting with convenient location and desirable features. Don't miss out on the opportunity to make this lovely property your own. Schedule a viewing today and experience all it has to offer. (id:26472)
Grand Forks Realty Ltd
3520 33 Highway
Westbridge, British Columbia
Affordable living! This charming home in the country is located on 20 acres between Westbridge and Beaverdell on hwy 33. Conveniently located for easy access to the hwy and school bus route. This home offers 3 bedroom, 2 bathroom newer modular with warranty. Open living concept with vaulted ceiling. This property backs onto crown land giving you endless trails to explore. 2 wells on the property with ample water. There is a bonus building started for a suite but could be finished for a shop or whatever suites you. Propane heat/hw. Lots of room for a garden and livestock. This property is waiting for you! Call your realtor to view! (id:26472)
Century 21 Premier Properties Ltd.
6930 Big Bar Road
Clinton, British Columbia
Welcome to the country cabin of your dreams! This is a rare chance to own a 1/3 undivided share of 80 acres in the Jesmond region, with full access to the entire property at all times. A public road runs right through, offering year-round entry into a valley that slopes toward the Fraser River and holds a warm zone 4 microclimate which is perfect for a longer growing season, a big garden, horses, or a hobby farm. A fallowed and fenced pasture is already in place, and a meandering creek cuts through the land, bringing movement, water, and life. More than raw backcountry, the property is hooked up to BC Hydro with a pole on site; just plug in your RV or tiny home and you’re set. Two heritage-style log cabins rest on the acreage: one newly built on a hill that looks out over the land, and one larger, lived-in classic ready for someone with tools, grit, and vision to restore it back to pride. The journey in is part of the magic. On your 1-hour drive from Clinton, you’ll pass the striking Marble Range, the still waters of Meadow Lake, the rugged beauty of Big Bar Lake Provincial Park, and stretches of old ranch country dotted with wildlife. Out here, ecotourism, hunting, trail riding, fishing, and bush-exploring aren’t weekend ideas, they’re simply part of life. If you’re craving space, self-reliance, and a horizon that answers something old in the soul, this land is calling. Reach out for more details. (id:26472)
Royal LePage Nanaimo Realty Ld
425 Glenwood Avenue
Kelowna, British Columbia
Welcome to this rare opportunity of prime development property with huge potential in the prestigious Kelowna South. With recent zoning changed to MF4, this property offers tremendous potential for redevelopment, ranging from infill housing to six-story apartments. Ideally located just few steps away from Kelowna General Hospital, pristine beaches, Abbott Corridor, and only minutes from downtown and the vibrant Pandosy Village, this home is at the heart of everything you need. The current home features two spacious bedrooms upstairs and a 1 bedroom in-law suite downstairs. The basement suite includes its own laundry and a private entrance. The entire home is rented to month-to-month tenants. This property with Rear laneway access is ideal for rental income while it awaits redevelopment. (id:26472)
Exp Realty Of Canada
3251 41st Street
Osoyoos, British Columbia
Rare opportunity just minutes from town—this 1.9-acre hobby farm offers sweeping 180-degree views of Osoyoos Lake and the surrounding landscape. Located on the edge of Osoyoos, this solidly built 2017 home features over 3,420 sq. ft. of living space, including an elevator, and is ready for your personal touch. With four spacious bedrooms, three bathrooms, ample storage, and a flexible layout offering potential for a secondary suite, the possibilities are endless. The property also includes a garage, workshop, and tractor—ideal for hobby farming or future development. Enjoy the best of both worlds: peaceful rural living with quick access to town, golf courses, wineries, and Osoyoos’ beautiful beaches. Recent landscaping upgrades have enhanced the property’s potential, and 2024 heating system improvements ensure comfort year-round. This is a rare find with unmatched lifestyle and investment potential (id:26472)
RE/MAX Realty Solutions
495 Monashee Road Unit# 1
Silver Star, British Columbia
Live your SilverStar Mountain Resort dream and move in NOW! Perched at the top of the highly sought after Knoll subdivision, this renovated 2-bedroom, 1.5-bathroom half-duplex is ready for you to enjoy immediately - no waiting, no booking conflicts, no complications. Walk through the door to a warm, inviting space with a gas fireplace that sets the perfect tone for unwinding after a day on the snow. The kitchen is perfect for entertaining, with a nice sized dining table and comfy couches to take advantage of the warm fire and mountain views. The spacious primary bedroom with 2piece ensuite allows for privacy and relaxation while the 2nd bedroom, with multiple bunks, allows ample space for family and friends. Your private covered patio features a large and welcoming private hot tub to soothe after a day skiing or snowshoeing. Keeps all your mountain gear organized and accessible with the functional cubbies, while the large storage shed - dedicated to this unit's use is perfect for skis, bikes and your own snowblower. The best part? This turn-key property comes with no strata fees, no GST, and no existing rental bookings—it's yours to use and enjoy immediately. Whether you're carving up the slopes, exploring the cross country or snowshoe trails, this home gives you instant access to the SilverStar lifestyle. (id:26472)
RE/MAX Priscilla
5965 Snow Pines Crescent Unit# D
Big White, British Columbia
Discover the ultimate alpine escape in this two-bedroom ski-in, ski-out retreat, where mountain character meets contemporary comfort. Expansive A-frame windows bathe the interior in natural light while showcasing sweeping views of the surrounding peaks. After carving turns on the slopes, step onto your private deck and slip into the hot tub beneath the stars. Thoughtfully crafted and offered fully furnished, this turnkey haven is move-in or rental ready. Perfectly positioned just steps from the ski runs and a scenic, night-lit walkway to the Village, you’ll find dining, shopping, and après-ski energy at your doorstep. Whether it’s a personal getaway or a savvy investment, this property embodies the best of Big White living. Exempt from the Foreign Buyer Ban, Foreign Buyers Tax, Speculation Tax, Empty Homes Tax, and Short-Term Rental Ban. (id:26472)
Sotheby's International Realty Canada
1584 Malbec Place
West Kelowna, British Columbia
Step into this one of a kind modern residence where thoughtful design meets effortless luxury. Nestled on a quiet cul de sac, this ideally shaped lot allows the main living area to showcase the expansive, resort-style backyard framing a lavish, sparkling pool with waterfall, kitchen pass through, multiple patio areas, and manicured lawns and gardens. The main level’s expansive open concept layout is both inviting and functional, perfectly balancing everyday comfort with ease of entertaining. At the heart of the home is a chef inspired kitchen featuring pass through windows, high end appliances, an oversized quartz island, two wine fridges, built in wall ovens, a beverage station, a side by side refrigerator, and a true prep kitchen. Upstairs, you’ll find three generously sized bedrooms including a luxurious primary suite with a walk in closet and a spa like ensuite complete with a freestanding tub, glass shower, and heated floors. A flexible rec area with a wet bar rounds off this level, ideal for lounging or cozy TV nights. Whether you're welcoming extended family or looking for rental income, the bright, fully self contained one bedroom legal suite is thoughtfully located above the garage providing both privacy and separation from the main home. This exceptional home is complete with an expansive driveway and a triple car garage, all set on a newly developed, peaceful cul de sac.. (id:26472)
Sotheby's International Realty Canada
9804 17 Street
Dawson Creek, British Columbia
CONTINGENT-Located property is located on 17th street and is designated Commercial zoning . The house is a a 2 bedroom one bath home with approx 700 square feet of living space . Upgraded electrical, and plumbing. Call soon to view . (id:26472)
Royal LePage Aspire - Dc
2030 Panorama Drive Unit# 714
Panorama, British Columbia
Fully furnished ski in ski out studio in Horsethief Lodge. This property, at the quiet end of the Horsethief complex is just steps away from the Toby Chairlift. Come enjoy skiing in winter, biking, hiking, golf, canoeing or just hanging out at the beach in summer. This vacation paradise awaits. NO GST (id:26472)
Panorama Real Estate Ltd.
1852 Trinity Valley Road
Lumby, British Columbia
360 Acres on 2 Titles with a comfortable 3 bed/2.5 bath home. There is approximately 20 open cleared acres with the balance of the property treed on rolling terrain. Trinity Creek leisurely flows through the property. The home is very functional with the main level having the Kitchen, Living/Dining, 2 pce. bath and family room. Upstairs are 3 ample sized bedrooms, with 2 full baths, one being an ensuite off the primary bedroom. The full unfinished basement is where the laundry and the wood/electric forced air furnace is located. There is a separate entrance to the basement. The large attached garage has plenty of room for 2 full sized vehicles. Water is provided by a drilled well. 200 amp power service to the home gives you plenty of electricity to expand your usage if you desire. This is a very beautiful and tranquil property located just past the 22 km marker from Lumby. Perfect for anyone looking to have privacy, raise some animals and have access to large acreage for wood cutting, recreation or generating some income. (id:26472)
Royal LePage Downtown Realty
1075 Sunset Drive Unit# 1902
Kelowna, British Columbia
Discover this newly painted, and ready to move in condo in one of Kelowna's most coveted developments – Waterscapes Skye Tower. This 2-bedroom and den condo has not only been freshly painted, but comes with new carpets in both bedrooms and updated light fixtures. The living areas had also been previously updated with engineered flooring. This condo offers breathtaking views of the lake and Knox Mountain. The kitchen boasts granite countertops and tiled flooring and seamlessly flows into the open living and dining area with the engineered hardwood flooring, leading to one of the more expansive decks in any condo. The Primary bedroom, features a walk-in shower, soaker tub, and marble counters with double sinks. There is also the convenience of a spacious walk-in closet. The second bedroom is strategically positioned on the opposite side of the condo, ensuring enhanced privacy. The den serves as an ideal space for a home office or versatile use. Waterscapes elevates your lifestyle with a large host of amenities, including a fully equipped fitness centre, swimming pool, two inviting hot tubs, a BBQ area, and an amenities room complete with TVs, pool tables, and a kitchen. Suites are also available for rent, catering to visiting guests. Walking distance to downtown, the beach, restaurants, shopping, the casino, theatre and arena. You will love the Waterscapes lifestyle. (id:26472)
Realty One Real Estate Ltd
Royal LePage Kelowna
1327 Vineyard Drive
West Kelowna, British Columbia
Bold Luxury Meets Unrivalled Lake Views in West Kelowna’s Exclusive Wine Country! Indulge in the ultimate Okanagan lifestyle in this architectural gem by Liv Custom Homes, nestled in the prestigious Vineyard Estates of West Kelowna. With sweeping lake views and seductive modern design, this home is a masterclass in elevated living. Flooded with natural light and framed by soaring ceilings, the open-concept living space flows effortlessly into a state-of-the-art kitchen accented with gleaming quartz countertops and top-tier Wolf appliances to create a culinary experience as beautiful as it is functional. This stunning home features a Jenn-Air Rise built-in coffee maker for luxurious mornings, and refined interiors by Rose & Funk Interior Design. The architectural brilliance of Rotbert Blaney Design ties it all together in seamless, modern elegance. A stylish wine bar adds a touch of decadence, perfect for effortless entertaining. Walls of nano accordion doors dissolve to reveal your private outdoor sanctuary: a shimmering pool, a BBQ, a sunk-in fire pit, expansive patio, and uninterrupted views of Lake Okanagan — tailor-made for sunset dinners and summer soirees. Opulent primary suite offers spa-inspired ensuites and tranquil retreats, while smart home technology ensures modern ease at every turn. Sophisticated, sun-drenched, and unapologetically luxurious—this is more than a home. It’s your statement piece in the heart of wine country. (id:26472)
Royal LePage Kelowna
1191 Sunset Drive Unit# 3302
Kelowna, British Columbia
Stunning sub-penthouse on the 33rd floor of One Water Street's East Tower. This expansive 2-bedroom plus den offers THE BEST and MOST breathtaking views of Kelowna, Okanagan Lake, and the mountains. The open-concept design features 10'5"" ceilings, modern finishes, custom lighting, Control4 automation (blinds, lights, sound, heating), and an expansive patio. The chef's kitchen is an entertainer’s dream, with quartz countertops, a waterfall island, Sub-Zero refrigerator, Wolf gas cooktop, and built-in wall oven. Floor-to-ceiling windows throughout fill the space with natural light and offer stunning views, with easy access to the oversized wrap-around patio. Transform the living room into a home theatre with custom sound absorption in ceiling and projector and screen unit. Addition of a custom wall wine cabinet. The stunning primary suite offers a private deck, spa-inspired ensuite with a quartz island, soaker tub with city views, a tile shower, and dual walk-in closets. Custom wall treatments on primary bed walls and guest room walls. 2 parking stalls, large storage locker. Residents of this premium property enjoy world-class amenities, including a BBQ and firepit enclaves, oversized hot tub, two pools, a multi-purpose entertainment room, a 2,200 sq ft health club, pilates area, pickle ball court and a dog park—all within a 1.3-acre oasis. (id:26472)
Unison Jane Hoffman Realty
5901 Heritage Drive Unit# 5
Vernon, British Columbia
Bright 3 bedroom / 4 bathroom end unit ready for your family to call home!! With windows on 3 sides this unit is favoured by light throughout the day. One of the few units to come on market with a street level entry. Park in your garage and it's just a couple steps into your kitchen. Upstairs you'll find 2 practical bedrooms and a spacious principal suite with 4 piece ensuite. Downstairs, in addition to laundry and mechanical, you'll appreciate the extra half bath and a large family room / flex space. There's walk-out access to the rear yard with beautifully maintained lawn and landscaping. With close proximity to the Grey Canal trails, Kin Beach, Davison Orchards, and all the amenities of town, this home is perfect for the first time buyer, family, or retiree looking for an easy place to call home. (id:26472)
Coldwell Banker Executives Realty
1191 Sunset Drive Unit# 3601
Kelowna, British Columbia
This striking penthouse at ONE Water Street offers over 4,300 sq. ft. of luxury living space. Award winning architectural and interior design by Materia Design. Located on the 36th floor of the West Tower, you'll experience spectacular, unobstructed views of Okanagan Lake and the City of Kelowna. Expansive living spaces for both day-to-day living and entertaining include a gourmet kitchen, formal dining room, wine cellar, family room, living room and office. Take in the enthralling views from the terrace and private courtyard totalling over 2,800 sq. ft. of outdoor living that will exceed your expectations featuring a hot tub, fire table and outdoor kitchen. As the day concludes, retreat to the sensational primary suite with a spa-inspired en suite. SMART Home package for your convenience with automatic blinds, audio, climate control, security and lighting. Secure parking for 4 cars with 2 car private garage and a 2-car tandem stall. Residents of ONE Water will relish in access to The Bench. The landscaped 1.3-acre amenity oasis is comprised of two impressive swimming pools, oversized hot tub, a pickleball court, outdoor seating with fire pit enclaves, a dog park, and so much more. Just steps from your front door, you will find a selection of restaurants, cafe's, retail stores, and services lining the ONE Water Street streetscape. Georgie Award Finalist for BC Residential Community of the Year. Discover Okanagan urban at new heights. (id:26472)
Unison Jane Hoffman Realty
704 Mccurrach Road
Kamloops, British Columbia
Exceptional family home on a large corner lot in one of Kamloops’ most sought-after neighborhoods - steps from parks, schools, shopping, transit, and the rec center. Featuring 9’ ceilings, abundant natural light, and an open-concept layout, the main floor offers a spacious kitchen with island and pantry, awesome dining and living room space, plus full views of the private, fully fenced, park-like backyard. 2 cozy patio areas to enjoy depending on the time of day along with above ground pool. Upstairs provides 3 large bedrooms, a versatile family/4th bedroom, and a luxurious primary suite with Jacuzzi, shower, and custom walk-in. The bright basement has a 1-bedroom + den suite with separate entrance (currently tenanted), laundry, in-floor heating, and plumbing to the den. Polished concrete floors with radiant heat on all 3 levels—including the oversized garage with 9’ doors, bump-out, and heated 15x16 bonus room (shop/gym) Extras: stamped concrete driveway, RV parking with hookups, 200-amp service, newer heat pump, central vac, tasteful millwork, wood blinds, underground sprinklers and mature landscaping. This home is great for families and entertaining. The custom features are abundant and will impress from the moment you walk through it. Turn-key, move-in ready and quick possession possible. (id:26472)
Exp Realty (Kamloops)
1181 Sunset Drive Unit# 2701
Kelowna, British Columbia
Live in luxury. This over 2600+ sq. ft. sub-penthouse is situated within the prestigious ONE Water Street, a premier condo development in the heart of downtown Kelowna’s vibrant waterfront community. From the 27th floor of the West Tower enjoy panoramic vistas of Okanagan Lake and the City of Kelowna. Every turn of this 3 bed and 2.5 bath home is adorned with upscale finishes. The gourmet kitchen is a chef’s haven, offering top-of-the-line appliances including a Sub-Zero refrigerator and dual zoned wine cooler, Wolf cooktop and wall ovens. Step through the sliding glass doors to Indulge in the epitome of indoor-outdoor living on the over 800 sq. ft. wrap-around patio. From here bask in the natural beauty of the Okanagan and watch the sun glimmer on the lake. For added convenience the SMART home package allows for seamless control of audio, blinds and lights. Parking for two cars and a convenient storage locker. (id:26472)
Unison Jane Hoffman Realty
1181 Sunset Drive Unit# 2901
Kelowna, British Columbia
This penthouse at ONE Water Street, elegantly defines Okanagan urban living. Compromising one-half of the 29th floor and purposefully designed to make the most of Kelowna's vistas and natural light, enjoy captivating panoramic views through large spanning bay windows, offering unparalleled sights of the city, lake, and mountain scape. Expansive 3-bedroom home offering over 2400 sq. ft. of open concept living ideal for everyday living and entertaining. Well-appointed with carefully selected custom finishings, a superior appliance package and soaring ceilings. Designed with outdoor living in mind, enjoy enthralling views from the immense outdoor space totalling over 1,200 sq. ft. and featuring a fire pit, hot tub and outdoor kitchen. Retreat to the sensational primary suite with a spa-inspired en suite. SMART Home package for your convenience with automatic blinds, audio, climate control, security and lighting. Secure parking for 3 cars. Residents of ONE Water will relish in access to The Bench. The landscaped 1.3-acre amenity oasis is comprised of two impressive swimming pools, oversized hot tub, a pickleball court, outdoor seating with fire pit enclaves, a dog park, and so much more. Just steps from your front door, you will find a selection of restaurants, cafes, retail stores, and services lining the ONE Water Street streetscape. Georgie Award Finalist for BC Residential Community of the Year. (id:26472)
Unison Jane Hoffman Realty
3535 Casorso Road Unit# 79
Kelowna, British Columbia
Great Location for the 2 bdrm & den in Central Park MHP. 55+. Laminate floors. Roof, Windows, bathrooms, kitchen, plumbing & flooring were done 4-5 yrs ago. Furnace, Gas F/p, & HWT approx. 10 years ago. Very quiet, well cared for park. Double wide with attached workshop plus a garden shed. Paved driveway, covered deck. Close to Shopping, Okanagan Lake , Amenities, Mission Greenway, Hospital, etc. (id:26472)
Royal LePage Kelowna
1181 Sunset Drive Unit# 2801
Kelowna, British Columbia
Live in luxury. This over 2600 sq. ft. sub-penthouse is situated within the prestigious ONE Water Street, a premier condo development in the heart of downtown Kelowna’s vibrant waterfront community. From the 28th floor of the West Tower enjoy panoramic vistas of Okanagan Lake and the City of Kelowna. Every turn of this 3 bed and 2.5 bath home is adorned with upscale finishes. The gourmet kitchen is a chef’s haven, offering top-of-the-line appliances including a Sub-Zero refrigerator and dual zoned wine cooler, Wolf cooktop and wall ovens. Step through the sliding glass doors to Indulge in the epitome of indoor-outdoor living on the over 800 sq. ft. wrap-around patio. From here bask in the natural beauty of the Okanagan and watch the sun glimmer on the lake. For added convenience the SMART home package allows for seamless control of audio, blinds and lights. Parking for two cars and a convenient storage locker. Residents of ONE Water Street enjoy exclusive access to The Bench, an unparalleled amenity space. Immerse yourself in the finest offerings, including two pools, a hot tub, an outdoor lounge with fire pits, a well-equipped gym with a yoga/pilates studio, lounge area, a business center, a pickleball court, a pet-friendly park, and guest suites for visiting friends and family. This is your opportunity to embrace a sophisticated and rewarding lifestyle in one of Kelowna's most coveted communities. (id:26472)
Unison Jane Hoffman Realty
1181 Sunset Drive Unit# 2703
Kelowna, British Columbia
Discover elevated living in this exquisite 2607 sq. ft. sub-penthouse, situated within the prestigious ONE Water Street, a premier condo development in the heart of downtown Kelowna’s vibrant waterfront community. From the 27th floor of the West Tower enjoy panoramic vistas of Okanagan Lake and the City of Kelowna. Every turn of this 3 bed and 3.5 bath home is adorned with upscale finishes with a contrasting light and dark colour palette. The gourmet kitchen is a chef’s haven, offering top-of-the-line appliances including a Sub-Zero refrigerator and dual zoned wine cooler, Wolf cooktop and wall ovens. Step through the sliding glass doors to Indulge in the epitome of indoor-outdoor living on the over 1000+ sq. ft. terrace. From here bask in the natural beauty of the Okanagan and watch the sun glimmer on the lake. For added convenience the SMART home package allows for seamless control of audio, blinds and lights. Parking for two cars and a convenient storage locker. Residents of ONE Water Street enjoy exclusive access to The Bench, an unparalleled amenity space. Immerse yourself in the finest offerings, including two pools, a hot tub, an outdoor lounge with fire pits, a well-equipped gym with a yoga/pilates studio, lounge area, a business center, a pickleball court, a pet-friendly park, and guest suites for visiting friends and family. This is your opportunity to embrace a sophisticated and rewarding lifestyle in one of Kelowna's most coveted communities. (id:26472)
Unison Jane Hoffman Realty
1181 Sunset Drive Unit# 2601
Kelowna, British Columbia
Live in luxury. This over 2600+ sq. ft. sub-penthouse is situated within the prestigious ONE Water Street, a premier condo development in the heart of downtown Kelowna’s vibrant waterfront community. From the 26th floor of the West Tower enjoy panoramic vistas of Okanagan Lake and the City of Kelowna. Every turn of this 3 bed and 2.5 bath home is adorned with upscale finishes. The gourmet kitchen is a chef’s haven, offering top-of-the-line appliances including a Sub-Zero refrigerator and dual zoned wine cooler, Wolf cooktop and wall ovens. Step through the sliding glass doors to Indulge in the epitome of indoor-outdoor living on the over 800+ sq. ft. wrap-around patio. (id:26472)
Unison Jane Hoffman Realty
1181 Sunset Drive Unit# 2205
Kelowna, British Columbia
Experience elevated living at ONE Water Street, an exclusive condo development in the lively waterfront community of downtown Kelowna. Situated on the 22nd floor of the West Tower, this contemporary, corner residence features 2 bedrooms, 2 bathrooms, and a truly unmatched lifestyle. With impressive 9' ceilings and commanding views of the city, lake, and mountains, this home offers a seamless transition between indoor and outdoor living, complemented by a spacious 268 sq. ft. patio connected to the main living area. With numerous upgrades, this property is the epitome of luxurious living. Residents of ONE Water Street enjoy exclusive access to The Bench, an unparalleled amenity space. Immerse yourself in the finest offerings, including two pools, a hot tub, an outdoor lounge with fire pits, a well-equipped gym with a yoga/pilates studio, lounge area, a business center, a pickleball court, a pet-friendly park, and guest suites for visiting friends and family. 2 parking stalls and a storage locker. This is your opportunity to embrace a sophisticated and rewarding lifestyle in one of Kelowna's most coveted communities. (id:26472)
Unison Jane Hoffman Realty
98 Okanagan Avenue E Unit# 101
Penticton, British Columbia
Excellent opportunity to own an affordable home in a well-maintained mobile home park conveniently located close to all amenities, including Cherry Lane Shopping Centre and Penticton Regional Hospital. This welcoming 2-bedroom, 1-bathroom single-wide mobile home offers 912 square feet of comfortable living space which includes an addition for extra room. The generous and sunlit living room creates an inviting atmosphere, while the primary bedroom features convenient sliding glass doors that open directly to the yard. Outside, there is ample space for light gardening or outdoor hobbies, complete with a practical storage shed and a large parking area. This home presents a great opportunity to add your personal touches with some thoughtful updates and upgrades. The Pines Mobile Home Park is professionally managed with dedicated onsite staff who ensure the community remains peaceful and well-kept. This is an age-qualified community for residents 55+, and the park welcomes one small pet with management approval. Quick possession is available. (id:26472)
Chamberlain Property Group
202 Stepping Stones Crescent
Armstrong, British Columbia
European-Inspired Luxury Estate | 77 Acres Above Swan Lake A rare opportunity to own a legacy estate perched on 77 acres of prime farmland in Spallumcheen and Vernon, offering panoramic views over Swan Lake. This approx. 10,500 finished sq.ft. custom residence is a true European-inspired masterpiece, Meticulously designed and built by master German craftsman. It took 7 years for the owner to build and completed in 2007. Step into a home that evokes the grandeur of a European castle. Some of the exceptional Features Include: • Gourmet chef’s kitchen with top-tier appliances • Expansive living & entertaining areas with intricate woodwork • Grand primary suite with spa-like ensuite & custom dressing room • Elevator access across multiple levels • Self-contained 2-bedroom guest suite • Sophisticated multi-source heating system • Detached barn and approx. 70 acres currently in grain Private and peaceful with strong agricultural potential—ideal as a family estate, retreat, or vineyard opportunity. The CHMC Foreign Buyer Ban Map suggest property is exempt! (id:26472)
RE/MAX Vernon
9775/9819 Okanagan Centre Road W
Lake Country, British Columbia
Discover an incredible opportunity to build your dream home on over eight acres of pristine lakefront land in beautiful Lake Country. These vacant building lots offer breathtaking lake views and lake access to a spectacular pebble beach—perfect for creating a private retreat or estate-style residence. Surrounded by nature and million-dollar Views, this property offers the best of Okanagan living. Spend your summers boating on the lake, exploring nearby hiking trails, or unwinding at award-winning local wineries, nearby. With a short drive into Lake Country or Kelowna, you’ll enjoy the perfect balance of peaceful seclusion and urban convenience. Whether you're looking to develop a luxurious getaway or invest in a prime piece of Okanagan real estate, this property is a must-see in person. Don’t miss your chance to own a slice of paradise with panoramic views and endless potential. Contact us today for more information or to schedule a viewing. (id:26472)
Sotheby's International Realty Canada
2270 Lions Ridge Road
Celista, British Columbia
Discover rural living at its finest in this beautiful 3-bedroom, 2.5-bathroom home on a private acreage in Celista, just minutes from Shuswap Lake. Built in 2024 by Block Construction, this quality-built residence combines modern design, thoughtful layout, and breathtaking views of the lake and surrounding mountains. Step inside to find high ceilings and expansive windows that flood the open-concept living area with natural light. The chef-style kitchen features premium finishes, including a butler's pantry and flows seamlessly into the large great room, complete with a cozy fireplace—perfect for entertaining or relaxing while taking in the view. The primary suite offers a peaceful retreat with a seating area, spacious walk-in closet, and a luxurious 5-piece ensuite bathroom. Additional highlights include on-demand hot water, built-in vacuum, and a propane generator for year-round comfort and convenience. Enjoy the outdoors with a flat, usable yard, ideal for family gatherings or gardening. The property is part of a low-fee, gated strata community, offering extra security and peace of mind. Located near Crowfoot Mountain, this home is ideal for outdoor enthusiasts—perfect for snowmobiling, hiking, and exploring nature. Close to the local elementary school and just a short drive to the lake, this property offers the best of both worlds—quiet country living with easy access to recreation and community amenities. (id:26472)
Century 21 Lakeside Realty Ltd.
810a 16th Avenue
Genelle, British Columbia
Nestled in Genelle, BC, midway between Trail and Castlegar, this custom, unique Mandela-constructed waterfront home offers a distinctive living experience. Boasting 2 bedrooms and 3 baths, it features an abundance of windows that frame sweeping views of the spectacular Columbia River and provide ample opportunity to watch the fish awaken the senses. Modern comforts abound, including heated floors for year-round warmth, a cozy wood stove for additional ambiance, and sustainable elements like solar power and a heat pump with air conditioning. Outdoor living is enhanced by a inviting deck and multiple outbuildings, all set against a serene waterfront backdrop. (id:26472)
Coldwell Banker Executives Realty
7547 Popou Road
Lemon Creek, British Columbia
30 awesome acres, mostly treed and quietly nestled in the beautiful Slocan Valley near Lemon Creek. There are two livable structures and a number of out buildings scattered on nearly 3 acres of cleared, gently sloped land centrally located on the 210m X 600m lot. A short drive to Slocan City and access to a dip in the River on a hot summer's day is only moments away. Tell your family, gather your friends, join forces and secure a solid chunk of Slocan Valley Terra Firma. A rare opportunity to get so much for so little. Property is being sold ""As Is"". (id:26472)
Fair Realty (Nelson)
312 18th Avenue S
Cranbrook, British Columbia
Bright, sunny and a great view! This much loved 4 bedroom, 3 bath home with so many updates including big, beautiful windows. The upper floor makes you feel so great with all the natural light. With 1050 square feet per floor, and already has the makings of an in-law suite. Close to St. Mary's School. This home also has a carport and garage with alley access. This beautiful neighbourhood is inviting and convenient. (id:26472)
RE/MAX Blue Sky Realty
1045 Sutherland Avenue Unit# 230
Kelowna, British Columbia
Well maintained and upgraded 1,145 sq. ft.2 bedroom 2 bath South facing 2nd floor unit of The Kelowna Wedgewood, the finest 55+ complex here in Kelowna. This complex offers a variety of amenities, including coffee groups, evening dining options, a billiards room, library, exercise room, workshop, and craft and hobbies area, meeting room, car wash area, and guest suite for visitors. Meals available 3 nights per week for an extra fee. This wheelchair-friendly residence ensures accessibility for everyone, and the no-pet policy contributes to a quiet and serene environment. Secure parking and storage add to your convenience and peace of mind. Capri Mall is located directly across the street with grocery shopping, restaurants, medical centre, pharmacy, post office, and more. Easy access to bus routes. . This home has a great floor plan and a nice feel when you walk in. You will not get tired of the views of the creek and lush greenery the mature trees offer. It's all about the location! (id:26472)
RE/MAX At Mara Lake
654 Cook Road Unit# 629
Kelowna, British Columbia
BEST VALUE for a TOP FLOOR UNIT in PLAYA DEL SOL. $70K UNDER ASSESSED value and TWO parking stalls! Get it now while the City is chilling out on the Short Term Rentals -we're bringing sexy back! Sunshine, cocktails, and the ultimate vacation-vibes-only location...welcome to Playa Del Sol in the heart of Kelowna’s Lower Mission! This fully furnished 2-bedroom, 2-bath top-floor corner unit is exactly what your lifestyle has been waiting for. Soaring ceilings, extra windows, lake views from the best poolside deck in town, and no stompy upstairs neighbors? Yes please! Inside: a bright open layout, two spacious bedrooms on opposite sides for privacy, full-sized kitchen, a legit DEN (not a closet), in-suite laundry, and a private balcony for sunset sips or espresso filled people watching. Outside: heated outdoor pool, hot tub, gym, BBQ areas, and vibes for days. You’re just steps to Gyro Beach, the Eldorado, Cabana, H2O, paddleboard rentals, and more patios than your liver can handle. Bonus: 2 secure underground parking stalls (rare!), and pets allowed (yep-even your 15” tall floofs)...this the perfect vacation spot. Think the strata fees look spicy? Relax -they cover your heating, cooling, water, and more... basically everything but your late-night Netflix habit. Plus, those resort-style amenities? Chef’s kiss. Worth every penny. Whether you're locking and leaving, living the dream, or waiting for the Airbnb rules to chill out...this place is a certified vibe. (id:26472)
Coldwell Banker Executives Realty
2249 Sifton Lane
Kamloops, British Columbia
Families take note!!! If it's time to upgrade to more space this family layout with an amazing location is what you've been waiting for! The open Kitchen /Dinning room opens into the beautiful, private, large two tiered yard with ample deck space and newly added 10x8 covered Toja Gazebo. The updated kitchen has quartz counters, pocket lighting and a wall of windows! All the light you could ask for, along with an island for additional counter space and upgraded gas range. This leaves space on the electrical panel for upgrades like central A/C (which is plumbed and ready for install). You have a good sized 2 car garage, 2 front driveway spaces and a large space to park a trailer or small RV at the top of the lot. The Living room shows off the incredible view with huge picture windows to take it all in. Upstairs is your massive primary bedroom, with its own gas fireplace and view of the valley, as well as a second bedroom and bathroom. On the lower basement level you have access straight from the two car garage into a family/games room. Downstairs you also have a large rec/ shop room for your ideas, a storage room and 5th bedroom. This home has been well loved and updated with a new furnace in 2023, fully fenced in 2024 along with a second retaining wall, new stairs to the front door, vinyl windows and exterior vinyl panels on rear and side of the house. Close to schools, Brand new recreational walking paths, parks and shopping down the hill. This home is waiting for you! (id:26472)
RE/MAX Real Estate (Kamloops)
495 All Star Court Unit# 329
Kelowna, British Columbia
SUMMERS by the POOL! Affordable and move in ready TOP FLOOR 3 bedroom, 1 bath condo in the sought after D’AnJou complex. Lovingly cared for by the same owner for the last 20 years. This bright and well kept second floor unit features a spacious open concept living and dining area with room for all your furnishings. The classic oak kitchen, and the 4-piece bathroom. The generous primary bedroom includes a walk-through closet with added in-suite laundry hook-up for extra convenience, plus shared laundry available in the building. Quietly located within the complex, the unit also comes with 1 secured underground parking stall. Best of all? There’s a fantastic outdoor pool to cool off during those hot summer days! A perfect opportunity for first time buyers, students, or investors. There is a Storage locker too! Rentals allowed. (id:26472)
RE/MAX Kelowna
446 Grainger Road
Kelowna, British Columbia
Beautiful Treed Lot 0.7 Acres. Private and picturesque setting. City of Kelowna has indicated that they would approve up to four dwellings per lot. This lot may be purchased along with 440 Grainger (with house) and 434 Grainger (Vacant Lot). This is a great lot for a single family home or multiple dwellings. Just steps from Knox Mountain Park and its hiking trails. Please call the Listing Agent if you wish to walk the property. (id:26472)
Royal LePage Kelowna
444 St. Paul Street Unit# 516
Kamloops, British Columbia
Stunning modern condo with a view! Central location in downtown. Full north view of downtown and the mountains. 4 years old and under warranty for the building envelope and foundation. Quick possession is possible - owner/family occupied. Close to parks, transit, entertainment, dining and the weekly seasonal farmer's market. Featuring 1 bedroom with the view, a full bathroom, plus a spacious den. 9' ceilings with an open design and quality, easy care flooring. Bright kitchen with quartz counters, stainless appliances, and eating bar. Airy living room with access to the large covered patio overlooking the mountains. In unit laundry. Furnishings are negotiable. Central heating and air conditioning. Secure storage locker is 3'2""x4'2"" and conveniently located on the same floor. 1 underground parking stall. Access to the common roof top patio and common ""lightwell"" for a little fresh air! Rentals allowed and up to 2 pets. (id:26472)
RE/MAX Real Estate (Kamloops)
434 Grainger Road
Kelowna, British Columbia
Beautiful Treed Lot 0.5 Acres. Private and picturesque setting. City of Kelowna has indicated that they would approve up to four dwellings per lot. This lot may be purchased along with 440 Grainger (with house) and 446 Grainger (Vacant Lot). This is a great lot for a single family home or multiple dwellings. Just steps from Knox Mountain Park and its hiking trails. Please call the Listing Agent if you wish to walk the property. (id:26472)
Royal LePage Kelowna


