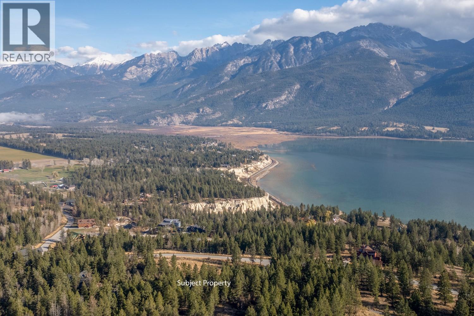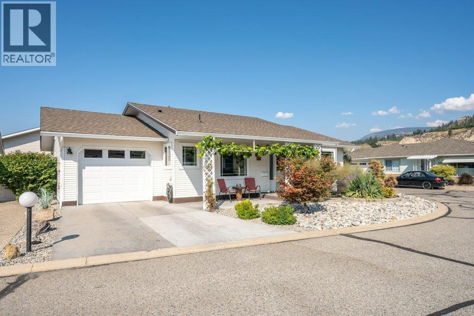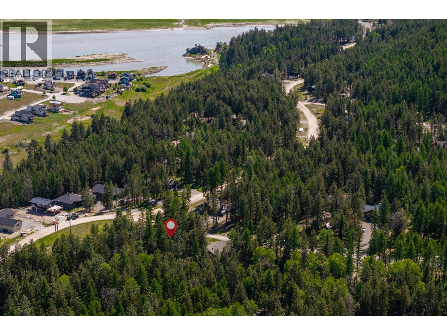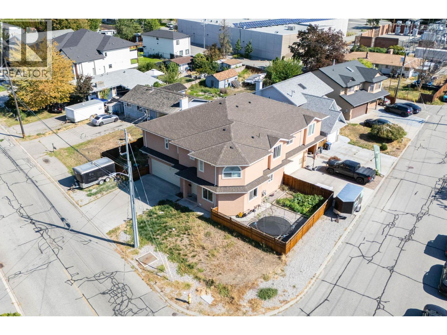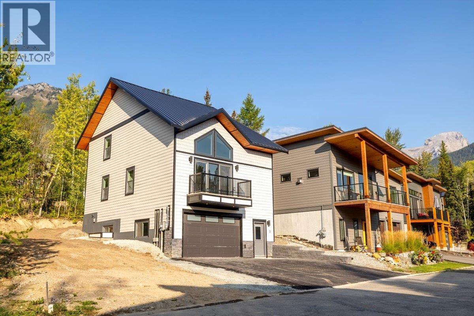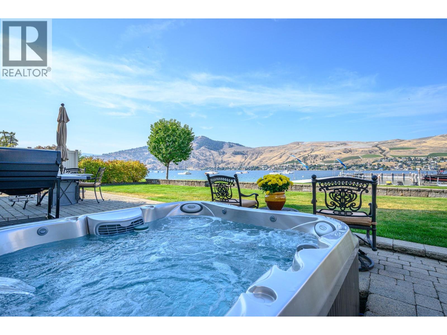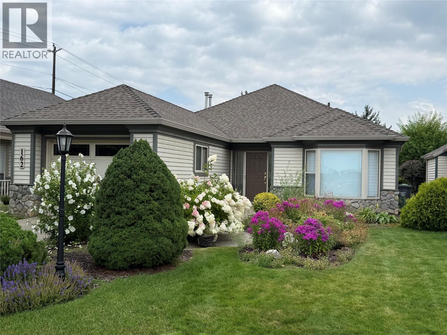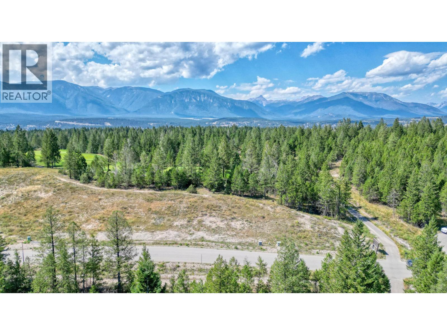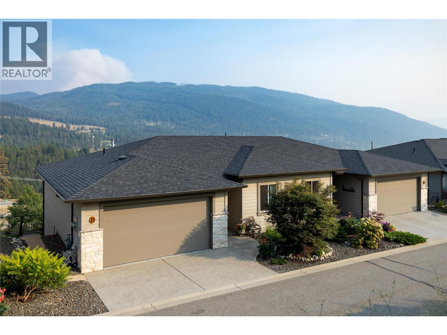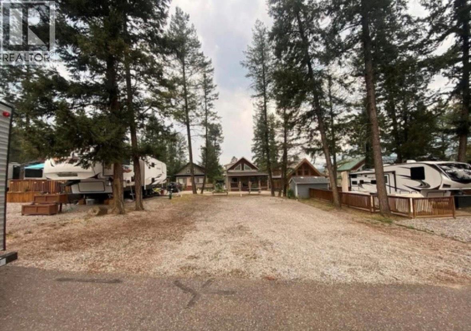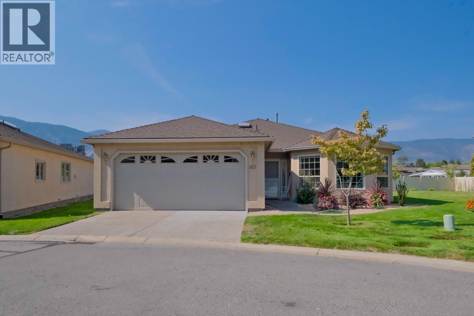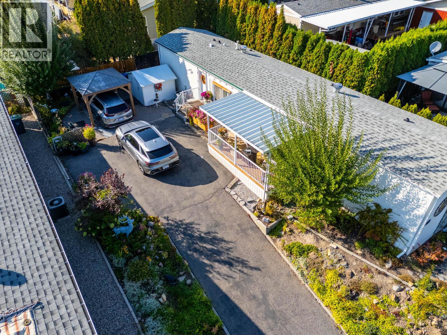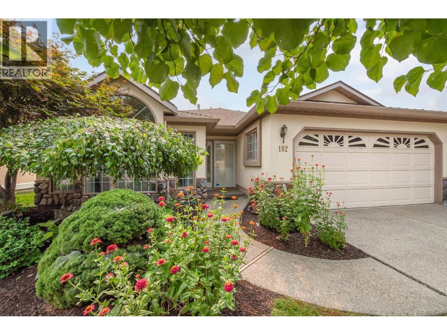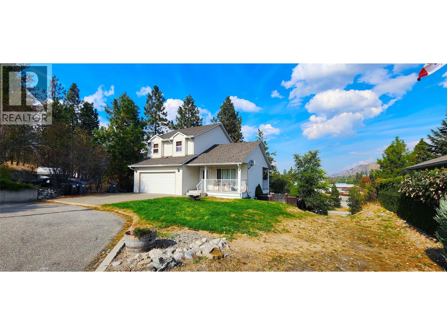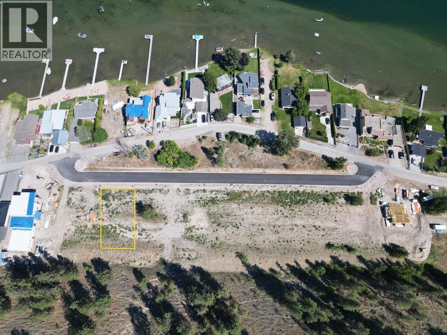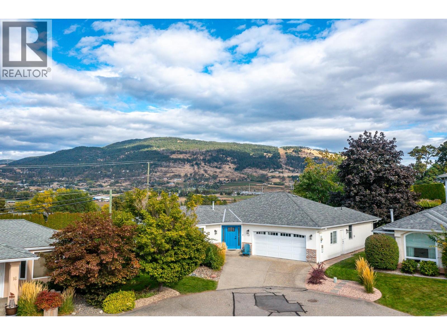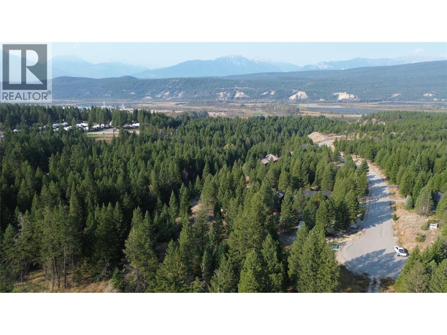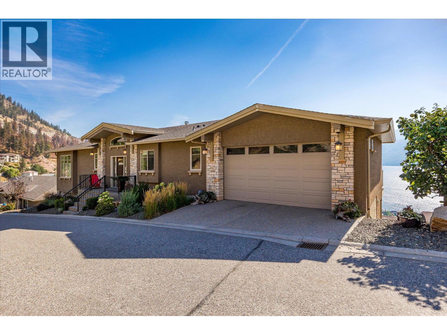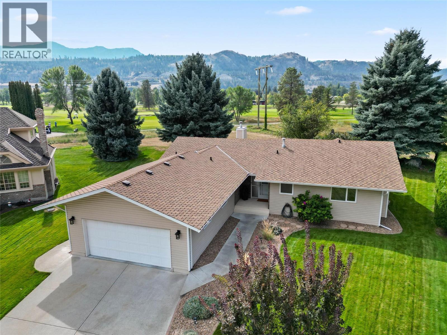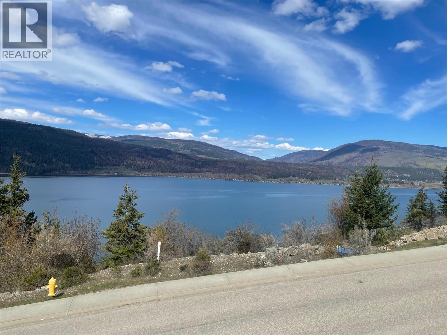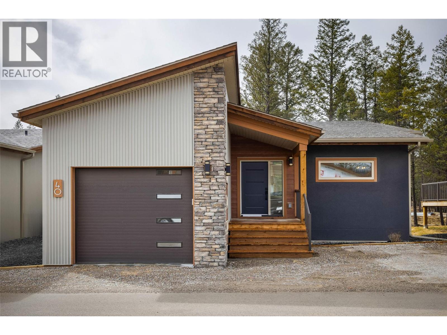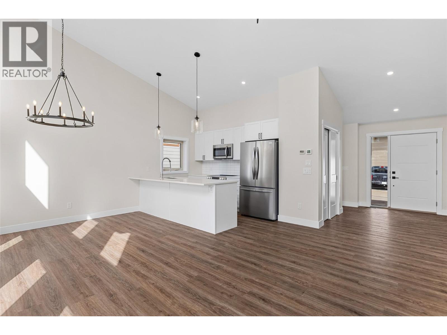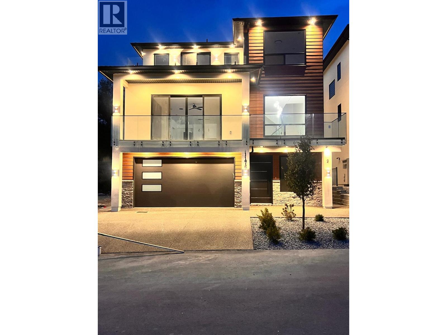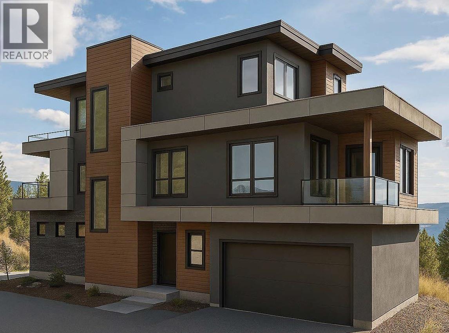Listings
Lot 24 Valley Vista Way
Fairmont Hot Springs, British Columbia
Discover a serene retreat surrounded by stunning lakes, majestic mountains, and a picturesque valley. This beautiful treed lot is situated in a unique community that features extensive walking trails, charming creeks, and tranquil ponds, all complemented by breathtaking viewpoints. With no building commitment, you can design and construct your dream home at your own pace. The flexible architectural guidelines are designed to protect your investment while accommodating a range of budgets and styles. Plus, convenient access to underground services is available right at your property boundary. Embrace a lifestyle rich in outdoor activities, with easy access to hiking, golf, skiing, fishing, and relaxing hot springs year-round. Don't miss this incredible investment opportunity - your piece of paradise awaits! (id:26472)
Royal LePage Rockies West
3400 Wilson Street Unit# 106
Penticton, British Columbia
Step into this charming 2-bedroom, 2-bathroom rancher with a versatile bonus room, ideal for a home office, hobby space, or quiet retreat. With its thoughtfully designed floor plan, modern touches, and plenty of natural light, this home blends comfort and functionality. The kitchen boasts stylish newer appliances and updated light fixtures, offering a bright and elegant setting for both everyday cooking and entertaining. The open living and dining area provides a welcoming space to gather, while the generous crawl space ensures ample storage. Outside, a private backyard with a covered patio sets the stage for relaxation or hosting guests. Perfectly situated just a short stroll to Skaha Lake Park & Beach, restaurants, transit, and shopping, this property offers convenience at your doorstep. Located within The Springs, one of Penticton’s premier 55+ gated communities, residents enjoy a secure, low-maintenance lifestyle in a warm and welcoming setting. With a bare land strata fee of just $95 per month and pet-friendly bylaws allowing a small dog or cat, this move-in ready home is an excellent choice for retirees, snowbirds, or anyone seeking comfort and peace of mind. (id:26472)
Exp Realty
Lot 80 Osprey Landing Court
Wardner, British Columbia
Welcome to Osprey Landing, a gated lakeside community in Wardner, BC. This 1.7-acre lot is one of the most accessible and desirable parcels available—flat, treed, and offering multiple access points. With all services at the lot line, and ample space to design, you have the flexibility to create a primary residence or recreational retreat that fits your lifestyle. The property offers privacy while capturing views of the surrounding mountains. With multiple building site options, you can position your future home to take full advantage of the setting. Owners at Osprey Landing enjoy beach access on Lake Koocanusa, plus year-round opportunities for outdoor recreation. From your doorstep, explore endless trails, backcountry quadding, world-class fishing, and boating. Located just 25 minutes to Cranbrook and 45 minutes to Fernie, this location blends tranquility with convenience. In summer, you’re surrounded by a handful of golf courses; in winter, you’re within easy reach of Fernie Alpine Resort and Kimberley Alpine Resort. With incredible weather, four-season recreation, and a community designed for lifestyle living, this parcel is an exceptional opportunity to build your dream in the Kootenays. (id:26472)
Real Broker B.c. Ltd
297 Waterford Avenue Unit# 102
Penticton, British Columbia
Welcome to this spacious half duplex in the heart of Penticton—walking distance to schools, shops, and all the amenities you need. Built in 2013, this 2,500+ sq.ft. home offers two living areas and an open-concept kitchen featuring quartz countertops and stainless steel appliances. Upstairs you’ll find all the bedrooms, including two with their own ensuite bathrooms, making it ideal for families or hosting guests. Enjoy the convenience of a heated driveway, double car garage, and plenty of additional parking. The generous yard is perfect for soaking up the Okanagan sunshine, and with no strata fees, you’ll truly feel at home. A rare opportunity to own a modern, family-friendly property in one of Penticton’s most central and desirable locations. Walking distance to elementary, middle and high schools as well as transit routes ! (id:26472)
Stonehaus Realty (Kelowna)
3 Alpine Trail Place
Fernie, British Columbia
Brand New Home in Fernie’s Alpine Trail Place – Your Mountain Escape Awaits! Be the very first to call this stunning new build your own! Nestled in the sought-after Alpine Trail Place neighbourhood of Fernie, BC, this 3-bedroom, 2-bathroom home offers the perfect blend of adventure and comfort in one of Canada’s most beloved resort towns. Step inside to soaring vaulted ceilings in the main living area, where natural light pours in and mountain views greet you from your deck, ideal for morning coffee or evening unwinding. Whether you're looking for a full-time residence or a weekend getaway, this home delivers. The attached two-car garage is a dream for outdoor enthusiasts, with plenty of space for skis, bikes, fishing gear, golf clubs, and more. (id:26472)
RE/MAX Elk Valley Realty
7769 Okanagan Landing Road Unit# 5
Vernon, British Columbia
A RARE OFFERING - Welcome to “The Lakeside Residences” ultimate lifestyle on the shores of Okanagan Lake. Whether your permanent residence or dream vacation home, this exclusive, low-turnover, bare-land strata neighborhood of only 15 homes offers luxurious gated privacy & low-maintenance lifestyle; a perfect lock & leave. Offered by original owners, this lovingly maintained home has abundant natural light from walls of windows opening to the lake on both floors. Extensive quality custom built-ins and architectural touches grace every room of the house. Main floor offers spacious great room design with seamless flow to huge patio with hot tub, grassy lawns, beach, & marina, with your own designated boat slip. Kitchen features granite counters, gas range, pantry, casual dining bar & computer corner. Bedroom with full ensuite at front of home. TV/family room with lakeview, has closet, tasteful built-ins and lock off to main bath for easy double duty as 3rd bedroom. Spacious upper level is dedicated as your personal retreat with French doors opening to private covered balcony with vineyard & lakeview, morning & night! Leaded French doors open to office/study in upstairs suite. Walk-in closet leads to ensuite with steam shower, deep soaker tub, double vanity & heated floors! Most of house is wired to audiophile standard with quality built-in speaker system. Downtown Vernon, schools & golf are all minutes away. (id:26472)
RE/MAX Priscilla
550 Yates Road Unit# 162
Kelowna, British Columbia
Welcome to Unit 162 - 550 Yates Road! Tucked away in the highly sought-after Sandalwood community in North Glenmore. This immaculate home offers the perfect blend of privacy, comfort, and resort-style living in one of Kelowna’s most desirable gated neighbourhoods. Situated at the quiet north end of the development, it features a beautifully landscaped backyard with a covered patio, ideal for relaxing or entertaining. Inside, enjoy 1,130 sqft of bright living space with vaulted ceilings, fresh paint, and renovated bathrooms. The open-concept design connects the kitchen, dining, and living areas, complete with a cozy fireplace. With two bedrooms and 1.5 baths, this home balances comfort and convenience. Highlights include an attached garage with direct access to a spacious laundry room and storage, plus a second uncovered parking stall. The community also offers RV parking and extra spaces for larger vehicles. Life at Sandalwood means enjoying an exceptional 55+ lifestyle with access to a clubhouse, indoor and outdoor pools, hot tub, fitness centre, library, billiards room, and more. The clubhouse also includes a full kitchen and space for up to 120 guests. With rentals permitted (up to seven in the community), this property offers future flexibility. Close to shopping, transit, and everyday amenities, this home is a rare opportunity in a welcoming, well-maintained community. Don’t miss your chance to experience the comfort, convenience, and lifestyle Sandalwood is known for. (id:26472)
Century 21 Assurance Realty Ltd
Lot 2 Cooper Road
Windermere, British Columbia
Lot 2 in Copper Point Estates offers endless potential and possibilities! One of the best priced lots in this neighbourhood, the vantage point of this particular property surrounds you with the silence of mountains. Copper Points 16th tee box in your backyard, with a gentle treed setback maintaining your privacy. While views of the 15 hole from your front deck protects the infinite sunsets and sunrises spread across the open landscape in unobstructed mountain views. This blank canvas was created to hold the home of your dreams. There is no rush to build once this is yours, it will wait for you. This quiet subdivision with its central location offers a quiet balance to this ever growing mountain town! NO GST! (id:26472)
RE/MAX Invermere
1404 Copper Mountain Court Unit# 33
Vernon, British Columbia
This Classic and gracious home built masterfully in 2015 by ‘A Legacy of Designs Ltd.’ Still feels new. This finely finished 3 bedroom, 3 bath half duplex is located in the gated Bare Land Strata of Copper Mountain Villas. Open the front door to elegant main floor living including open concept living area, your primary bedroom, beautiful ensuite and walk-in closet, laundry room, powder room for your guests and a den/bedroom. Take a walk out onto the covered deck, sit by the cozy gas fireplace or prepare a meal in the gourmet kitchen and enjoy the lush mountain, lake and valley views. On the lower floor, which is easily access through the sweeping staircase or built in elevator, finds a large warm family room with access to your back patio and yard. A third bedroom with cheater ensuite is perfect for overnight guests. This home also includes air conditioning, central vacuum, security system, double car garage and gas outlet for BBQ. Located only 15 minutes from Silver Star Mountain, 10 minutes from Downtown Vernon and steps from the Grey Canal trail this home has it all. Truly a must see!! (id:26472)
3 Percent Realty Inc.
4868 Riverview Drive Unit# Lot 89
Edgewater, British Columbia
This south-facing lot is perfectly positioned to enjoy long days of summer sunshine, balanced with the comfort of partial shade from mature trees. With mountain views as your backdrop, this versatile flex lot offers you the freedom to park your RV, set up a park model, or build your very own cottage getaway. Valley’s Edge Resort provides a wide range of amenities, including a rustic log clubhouse, outdoor pool, tennis and basketball courts, beach volleyball, lawn badminton, amphitheatre, playground, as well as showers, washrooms, and laundry facilities. Each owner holds a strata title and enjoys equal voting rights on all strata matters. This lot comes fully serviced with 100-amp power, municipal water, and sewer. The land has already been leveled and graveled, making it move-in ready. Just a short drive away, you’ll find golf courses, lakes, hiking trails, camping, skiing, and endless recreation throughout the Columbia Valley. Family- and pet-friendly, this beautiful lot is the perfect place to create lasting vacation memories. (id:26472)
Royal LePage Rockies West
3333 South Main Street Unit# 143
Penticton, British Columbia
Welcome to Sandbridge, Penticton’s premier 55+ community offering resort-style amenities and a vibrant lifestyle. Residents enjoy exclusive access to a beautifully appointed clubhouse featuring an indoor pool, outdoor hot tub, billiards room, library, and a full kitchen—perfect for hosting gatherings. This spacious 1,744 sq. ft. home is one of the larger residences in the development, offering 3 bedrooms and 2 full bathrooms. Over the years, many of the big-ticket updates have already been taken care of, including the roof, most windows, furnace, air conditioning, and hot water tank, giving peace of mind to the new owner. Situated on a generous lot in the quiet northwest corner of Sandbridge, the home provides exceptional privacy. The rear patio is a serene retreat with an awning for shade, making it an ideal spot to relax on warm summer afternoons. And best of all—no lawn mowing required! The community’s picturesque grounds and waterways are meticulously maintained for you. Sandbridge welcomes your small dog or indoor cat, making it the perfect place to downsize without compromise. Come and experience the ease, comfort, and sense of community that makes Sandbridge such a special place to call home. (id:26472)
Chamberlain Property Group
1750 Lenz Road Unit# 34
West Kelowna, British Columbia
Perfect blend of 55+ adult community that is in a serene location. You will love the covered deck that allows you to enjoy the Okanagan seasons and the landscaping on this property is magnificent. Furnace and central air replaced spring 2025. And yes, you OWN your lot (id:26472)
Exp Realty (Kelowna)
1201 Cameron Avenue Unit# 182
Kelowna, British Columbia
Welcome to Sandstone, one of Kelowna’s most sought-after 55+ gated communities. Ideally located close to shopping, parks and downtown Kelowna, Sandstone is known for its beautifully maintained grounds and outstanding amenities, including both an indoor and outdoor pool, hot tub, fitness room and clubhouse. This detached townhome offers over 1,500 sq. ft. of single level living with 2 bedrooms and 2 bathrooms. The spacious island kitchen opens to a cozy family room. As an added space to enjoy, the fully enclosed patio overlooks a serene waterscape with lush landscaping—one of the most desirable settings in the community. Important updates provide added peace of mind: the furnace was replaced in 2016, Poly-B plumbing has been upgraded to PEX, the hot water tank was replaced in 2022. Enjoy comfort, convenience, and an active lifestyle in this welcoming community. A rare opportunity to own a detached home in Sandstone—move in and enjoy everything this premier location has to offer. (id:26472)
Royal LePage Kelowna
1840 Oliver Ranch Road Unit# 11
Okanagan Falls, British Columbia
Tucked away on a quiet street, this home delivers the space families crave, the practicality they need, and the community lifestyle they’ll love. This up-and-coming neighborhood is surrounded by mountain beauty and small-town charm. From the moment you step inside this 2,256 sq ft family haven in the heart of Okanagan Falls, you’ll feel at home. Built in 2003, this 3-level residence blends comfort, space, and lifestyle in all the right ways. The main floor welcomes you with a functional living room, open dining area, and a kitchen where mountain views frame every meal. A convenient 2-piece bath makes entertaining effortless. Upstairs, discover three bright and inviting bedrooms, including a primary retreat with a walk-in closet and private 3-piece ensuite. A full 4-piece bath keeps mornings smooth for the rest of the family. Downstairs, the expansive rec room offers endless possibilities! Play space for the kids, a media room, or your own personal gym? Outside, the fenced backyard sets the stage for pets, family BBQs, and relaxed evenings. A double attached garage adds convenience and storage, while low bare-land strata fees of just $70/month keep ownership simple. No age restrictions. Maximum 3 pets allowed. (id:26472)
RE/MAX Wine Capital Realty
129 Alder Crescent
Kaleden, British Columbia
For more information, please click Brochure button. Alder Crescent – Where Lifestyle is at your doorstep. This is a brand new lot subdivision in Kaleden, BC. Fully serviced and belongs to a bare land strata that shares a community septic field. All Lifestyle lots are exclusive to this brand new road named Alder Crescent that is located off Alder Ave in Kaleden. This secret spot embodies the lifestyle of South Okanagan and is ready for you to call home or set up as your vacation or recreation home. The list of lifestyle activities available at your doorstep is truly impressive. The KVR rail trail out your front door gives cycling, running, walking or just strolling with the dogs. Access Skaha Lake from two public access points just across the street. Go for a paddle board, swim, kayak or take the dog for a swim. Enjoy Kaleden’s very own Pioneer Park with a list of amenities like beach and swim area, BBQ areas, playground, tennis courts, pickle ball courts, basketball & sports court and amazing green space. The park also offers a great boat launch for your water toys. Launch your tow boat, fishing boat or jet skis just a single minute from your driveway. The list of Lifestyle activities in the surrounding area is simply unbelievable. Wineries, golf courses, skiing, mountain biking.... the list goes on. Brand new strata just registered, no AGM mins, council yet. (id:26472)
Easy List Realty
124 Sarsons Road Unit# 17
Vernon, British Columbia
Welcome to Quail Run, a sought-after gated community of detached bare land strata homes, ideally situated between Hillview Golf and Vernon Golf & Country Club and just a few blocks from Polson Mall. Designed for the active 55+ lifestyle, this neighborhood combines low-maintenance living with the comfort of space and privacy. Unit 17 is a custom built home that truly delivers! The level-entry main floor is filled with natural light from abundant windows and features an open, inviting layout. A French door from the kitchen invites outdoor living on the private covered patio. Generous dining area offers French doors to the deck & the comfortable living room is defined by a gas fireplace! Cozy family room offers a second gas fireplace. The primary suite includes a walk-in closet and beautifully renovated ensuite complete with heated floors. Downstairs is perfect for family and guests, with two generous bedrooms and full bath with shower. The large bright laundry room has room for sewing or hobbies. There’s also plenty of unfinished space waiting for your ideas—whether it’s a games room, theatre, or workshop. You’ll love the private backyard and double garage with built-in storage. Many recent upgrades including, new windows, appliances, washer & dryer, air conditioner, flooring downstairs, pex plumbing, paint, extra insulation, water conditioner/softener. This home is move-in ready and offers incredible value and lifestyle in one of Vernon’s most desirable communities. (id:26472)
RE/MAX Priscilla
4962 Saddlewood Lane
Radium Hot Springs, British Columbia
A truly rare find in the Columbia Valley. This fully serviced acreage lot is inspired by the rugged beauty and wide open skies of the Columbia Valley. The large estate lot has the biggest building envelope in phase 1 of the homesteads and offers a breathtaking site on which to build your custom mountain/ranch styled home. Located at the community's southern most point, the location offers true tranquility and privacy. This estate lot offers no building commitment and allows the owner to select the builder of their choosing. This is an amazing investment opportunity within the Village of Radium Hot Springs. (id:26472)
Maxwell Rockies Realty
5165 Trepanier Bench Road Unit# 205
Peachland, British Columbia
This 3,600+ sq. ft. home in the Lake View Villas community offers 4 bedrooms, 4 bathrooms, and panoramic lake views throughout the home and spanning across multiple outdoor living spaces. Inside, the open layout features granite countertops, stainless steel appliances, hardwood floors, and a real wood-burning fireplace. Select areas of the home, including the primary bathrooms, feature in-floor heating for added comfort, and a HEPA/steam filter system ensures excellent air quality. A surround sound system, hot water on demand, and a security system are also included. The primary suite boasts a large walk-in closet, spacious ensuite, and private deck access. A temperature-controlled wine cellar holds up to 1,000 bottles, adding to the home’s appeal. Outdoor living is maximized with a main deck that spans the entire home, an automatic awning, a new hot tub, and multiple patios designed to take in the views. Raised garden beds provide space to grow without the upkeep, and with minimal yard work required, this is a truly low-maintenance property that allows you to spend more time enjoying everything the Okanagan has to offer. The double car garage has plenty of storage space and includes automatic car lift for the car enthusiast. Residents of Lake View Villas enjoy low strata fees, a community clubhouse, gym area and more. With quality construction, modern comfort, and a lock-and-leave lifestyle, this home is an ideal opportunity in a sought-after lake view community. (id:26472)
Royal LePage Kelowna
449 Nueva Wynd
Kamloops, British Columbia
Located on a quiet side street in Rivershore Estates, this 3 bedroom, 4 bathroom home is perfectly maintained and naturally bright. Inside, the main floor is anchored by an open living and dining space with vaulted ceilings, a three sided fireplace and direct access to the sun deck. The kitchen is roomy and light filled, while the laundry area, 2pc bath and garage access keep things practical. Two bedrooms complete the floor, including a primary suite with 3pc ensuite and a second bedroom, as well as a full 4pc bath. The lower level offers a spacious rec room and the final bedroom, which features a 3pc ensuite. Plus flexible bonus areas you can customize to fit your lifestyle. Only a short drive to Kamloops and with golf and recreation just minutes from your door, this home combines convenience, comfort and low maintenance living in one bright package. (id:26472)
Century 21 Assurance Realty Ltd
40 Kestrel Place Unit# 13
Vernon, British Columbia
AMAZING LAKE VIEWS. GATED COMMUNITY. DEVELOPMENT PERMIT IS ALREADY IN PLACE!!! Build your dream home on this 0.26 acre lot located in the premier gated community of ""Kestrel Estates"" at Canadian Lakeview Estates with unobstructed Lake Okanagan and mountain views. A short walk to the water, community beach club with boat launch, swimming area with diving dock, picnic tables, change rooms and washrooms. A great opportunity to get on the lake! (id:26472)
Exp Realty (Kelowna)
4926 Timber Ridge Road Unit# 51
Windermere, British Columbia
The Hideaways at Tegart Ridge – Where Every Day Feels Like a Vacation Welcome to The Hideaways at Tegart Ridge, a future-forward lakeside living experience on the stunning shores of Lake Windermere. This exclusive community redefines luxury, offering not just a vacation spot but a lifestyle. Whether for a relaxing getaway or a forever home, these brand-new, contemporary vacation residences blend modern elegance with everyday comfort. Residents enjoy private beach access and the ease of a strata-managed community. This spacious three bedroom, two bathroom model features open living space. Expansive vaulted ceilings and oversized south-facing windows flood the home with natural light, while premium finishes enhance every detail. Built with sustainability in mind, these homes are energy efficient, saving you hundreds annually. With a Step Code level four with heat pump, this home offers cutting-edge features and luxury. Step outside to enjoy community amenities like a sport court, bocce lanes, gardens, picnic areas, and scenic walking paths, all just steps from your door and the pristine beach. Airbnb zoning in place and approved by strata. Photos and virtual tours in the listing are of a previously built home with similar finishes; actual finishes may vary. This unit is under construction with estimated completion January 2026, it is located on the inner road area. Discover! (id:26472)
Sotheby's International Realty Canada
4926 Timber Ridge Road Unit# 53
Windermere, British Columbia
The Hideaways at Tegart Ridge – Where Every Day Feels Like a Vacation Welcome to The Hideaways at Tegart Ridge, a future-forward lakeside living experience on the stunning shores of Lake Windermere. This exclusive community redefines luxury, offering not just a vacation spot but a lifestyle. Whether for a relaxing getaway or a forever home, these brand-new, contemporary vacation residences blend modern elegance with everyday comfort. Residents enjoy private beach access and the ease of a strata-managed community. This spacious three bedroom, two bathroom model features open living space. Expansive vaulted ceilings and oversized south-facing windows flood the home with natural light, while premium finishes enhance every detail. Built with sustainability in mind, these homes are energy efficient, saving you hundreds annually. With a Step Code level four with heat pump, this home offers cutting-edge features and luxury. Step outside to enjoy community amenities like a sport court, bocce lanes, gardens, picnic areas, and scenic walking paths, all just steps from your door and the pristine beach. Airbnb zoning in place and approved by strata. Photos and virtual tours in the listing are of a previously built home with similar finishes; actual finishes may vary. This unit is under construction with estimated completion January 2026, it is located on the inner road area. Discover! (id:26472)
Sotheby's International Realty Canada
1176 Hume Avenue
Kelowna, British Columbia
Welcome to 1176 Hume Avenue! A stunning south-facing luxury home tucked away on a quiet cul-de-sac in Black Mountain. Designed to impress at every level, it offers exceptional space, style, and functionality, paired with sweeping panoramic views of the valley, lake, city, and mountains. The ground floor makes a grand first impression with a welcoming foyer, a spacious media room with wet bar and full bathroom, and a fully self-contained 2-bedroom legal suite—perfect for extended family or rental income. The main level is the heart of the home, featuring an airy, open-concept design with oversized windows that flood the living spaces with natural light. Here you’ll find both a living and family room, a chef-inspired modern kitchen with spice kitchen, a convenient powder room, and a beautiful primary suite with full ensuite and walk-in closet. Upstairs, the luxury continues with four bedrooms, including two spectacular primary suites, each with private deck access to soak in the incredible Okanagan views. Imagine waking up to mountain sunrises and winding down with city lights sparkling below. With high-end finishes, a thoughtful layout, and a location just minutes from schools, golf, shopping, and dining, 1176 Hume Avenue offers the ultimate blend of luxury, lifestyle, and convenience. (id:26472)
Century 21 Assurance Realty Ltd
757 Barnaby Road Unit# 1
Kelowna, British Columbia
Welcome to Barnaby Heights, a community of 4 single-family homes, designed for those who appreciate sophistication, comfort, and convenience. This exceptional three-level home offers a harmonious blend of contemporary design and functional luxury. On the entry level, discover spacious double garage, versatile recreation room—perfect as an office, home theater, or gym—a welcoming guest bedroom with full bathroom, mud room & ample storage. Ascend to the main floor and experience true open-concept living. A seamless flow connects the living, dining, and kitchen areas, anchored by a grand island & walk-in pantry. Vaulted ceilings & cozy fireplace elevate the ambiance, while expansive sliding doors open onto a covered sun deck. Two additional bedrooms share full bathroom & enjoy access to a second private patio. The upper floor is your private retreat, featuring serene primary suite complete with luxurious 4-piece en-suite, generous walk-in closet & private balcony. An additional bedroom with its own full en-suite provides comfort & privacy for family or guests. Enjoy an extra parking stall and low-maintenance living. Situated just minutes from top-rated schools, sandy beaches, world-class wineries, new Mission Village at the Ponds. With only four residences available, Barnaby Heights is an exclusive opportunity to own a slice of Kelowna luxury living. Renderings are artist’s conceptions only. Final product may vary and is subject to change without notice. (id:26472)
Oakwyn Realty Okanagan-Letnick Estates


