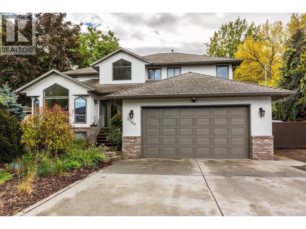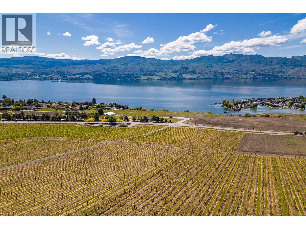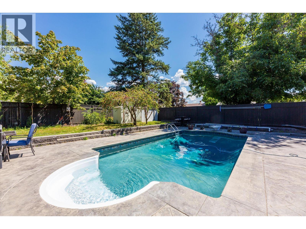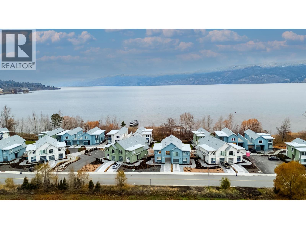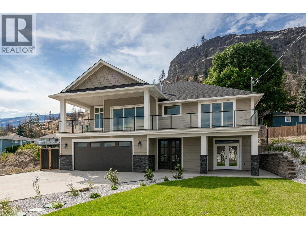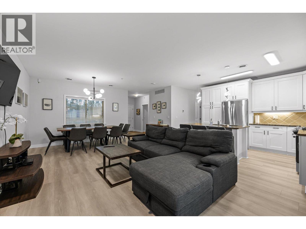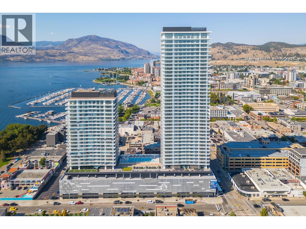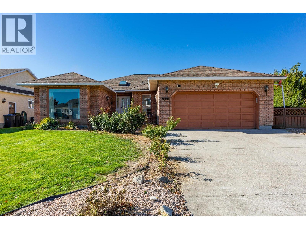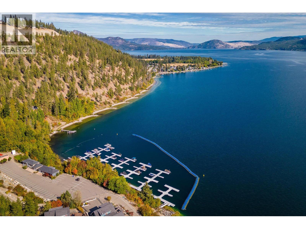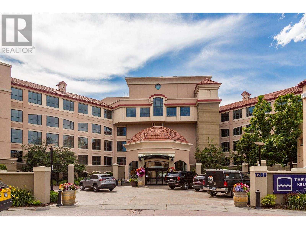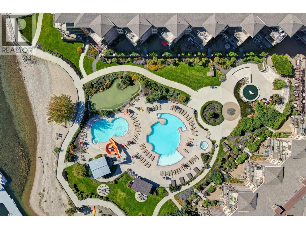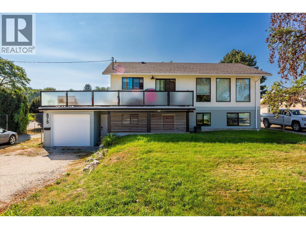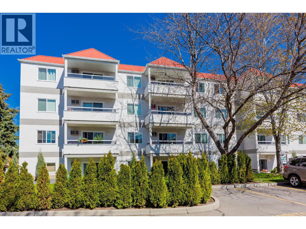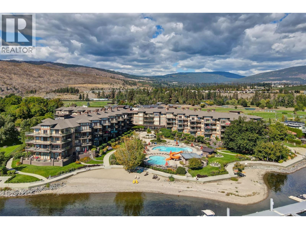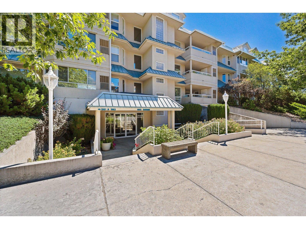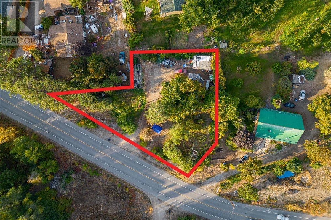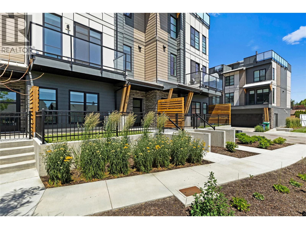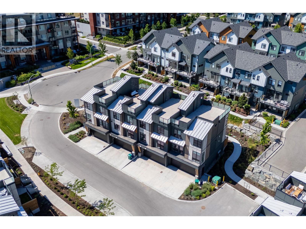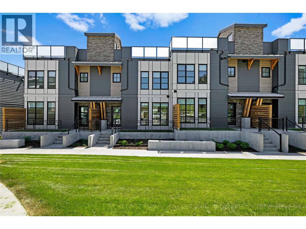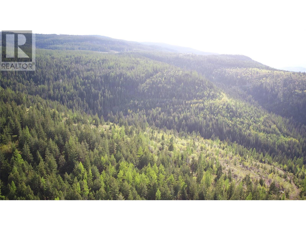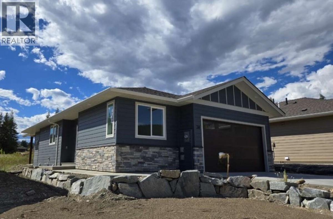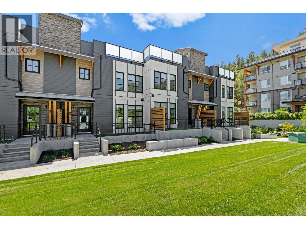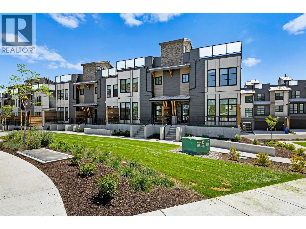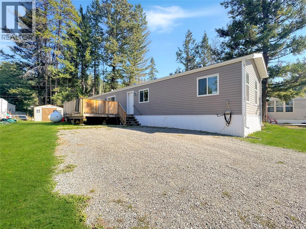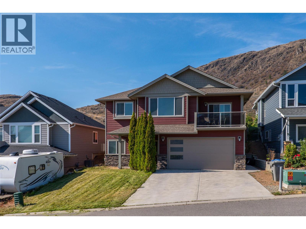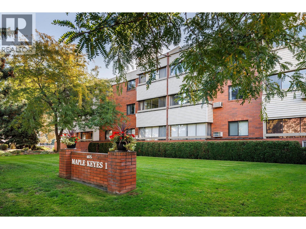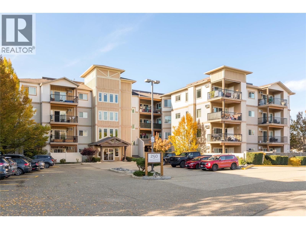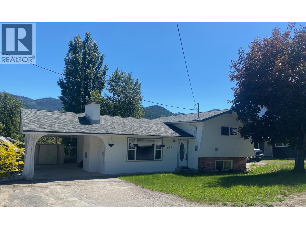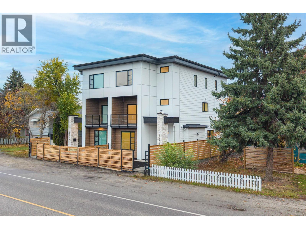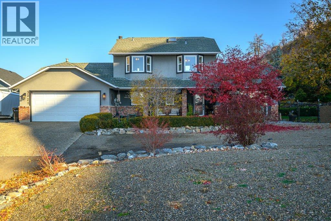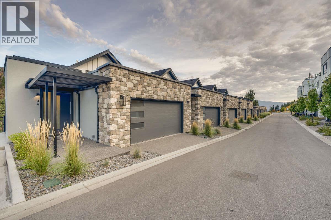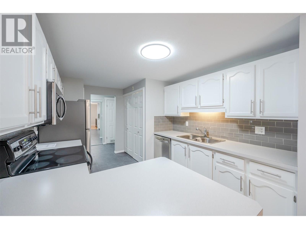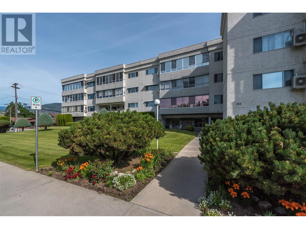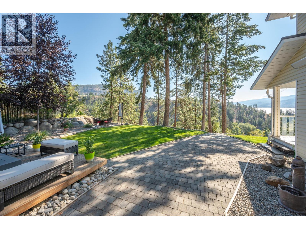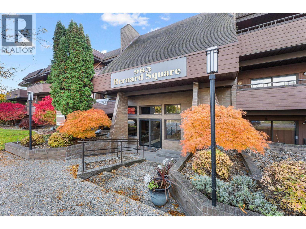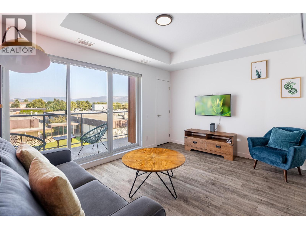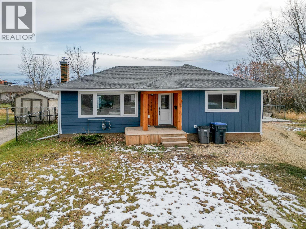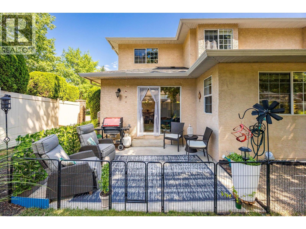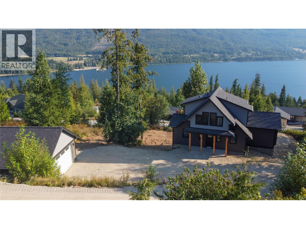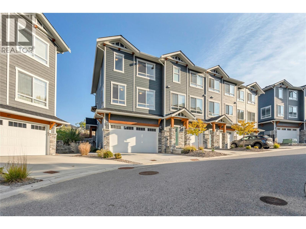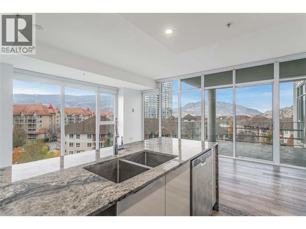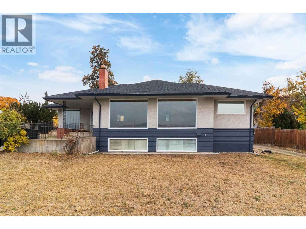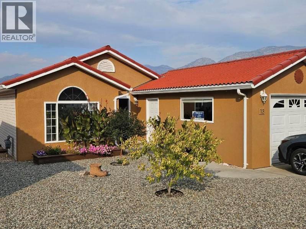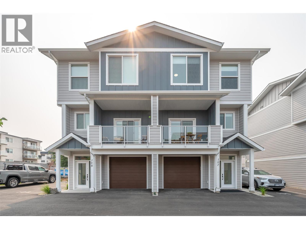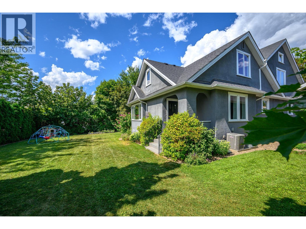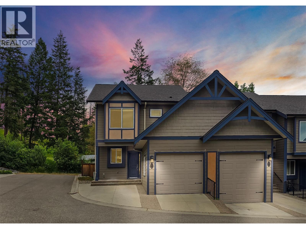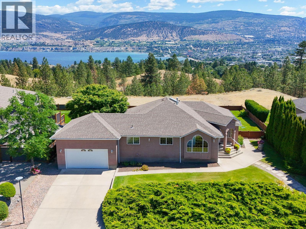Listings
1189 Hudson Road
West Kelowna, British Columbia
LARGE FAMILIES WHO NEED SPACE, INVESTORS, GREEN THUMBS...........A TRULY UNIQUE PROPERTY featuring OVER HALF AN ACRE OF PRIME REAL ESTATE | 28' x 25' DETACHED HEATED SHOP | 4000+ SQ. FT. EXECUTIVE 2-STOREY HOME WITH SEPARATE NANNY QUARTERS. RARELY does such amazing property come available with so many uses. A long driveway separates the 1990-built home renovated to today's standard with modern and trendy finishes throughout. An impressive entry with double front doors, spiral staircase, vaulted ceilings greet you. You'll find a modern family kitchen with tasteful upgrades and functionality like a 4 person eating bar, gas stove top with overhead range hood, tile backsplash, open wood shelves, abundant natural light and massive pantry cupboard. Adjacent to the kitchen, there is a dining area with french doors to the backyard and a family room accentuated by oak hard floors, vaulted ceilings, and large picture windows. FAMILIES NEEDING 4 BEDS UP, this may be the home for you. The primary retreat is truly massive with 4 windows, reading area, walk-in closet and spa like ensuite to boot (c/w soaker tub & steam shower). The remaining upstairs accommodates 3 bedrooms, full bathroom, laundry area and office area. The lower level is the kids zone. A large rumpus/games room, gym, media room, and storage. Other highlights to this gem include vehicle access to the detached shop, fully fenced, u/g sprinklers, wood deck, hot tub, storage shed, pond, & numerous garden plots. (id:26472)
Royal LePage Kelowna
1345 Gregory Road
West Kelowna, British Columbia
Build Your Dream Home on Prestigious Gregory Road! Welcome to 1345 Gregory Road, one of the last remaining building lots in one of West Kelowna’s most coveted neighbourhoods! This rare opportunity offers 80 feet of road frontage and a fully serviced lot—ready for your vision to take shape. Imagine waking up every day to breathtaking panoramic views of the lake, city, valley, and surrounding mountains, all from your own custom-designed luxury residence. With only two neighbouring properties, privacy and serenity are yours to enjoy. And backing directly onto the award-winning Quail's Gate Vineyard, your backyard becomes a postcard-perfect scene all year round. The extra-wide lot offers ample space for a triple-car garage, ideal for your vehicles, toys, or workshop. Whether you're envisioning a sleek modern design or a timeless estate, this location provides the perfect canvas for your masterpiece. Opportunities like this are incredibly rare—don't miss your chance to create your legacy on Gregory Road. This is more than just a place to live. It's a lifestyle, a statement, and the start of a lifetime of memories. (id:26472)
Royal LePage Kelowna
970 Tamarack Drive
Kelowna, British Columbia
LIVE THE ULTIMATE OKANAGAN LIFESTYLE! Welcome to Tamarack Drive, nestled right next to the breathtaking Mission Creek Greenway! This stunning, fully renovated home is a dream come true, offering an unparalleled outdoor oasis. Your backyard is a showstopper with a massive saltwater in-ground POOL, complete with a diving board, a gorgeous stamped concrete patio, and your very own fire pit for those perfect summer nights. Plus, a huge covered composite deck extends your entertaining space year-round. This home has been beautifully updated from top to bottom. The kitchen features solid wood cabinetry with soft-close hinges, a massive 3-person island, and an effortless flow into the dining and living areas. A FUNCTIONAL LAYOUT offers the primary retreat off the kitchen with its own laundry, huge walk-in closet, and private deck access. You'll also find a second primary bedroom with a private 3-piece ensuite, 3rd guest bedroom, a fully updated 4-piece main bathroom, and a bonus fourth bedroom for larger families or guests! INCOME OPPORTUNITY – FULLY UPDATED SUITE! Need rental income? This home includes a private 1-bedroom suite with its own separate entrance, laundry, and 3-piece bath. EXTRA FEATURES: Roof (approx. 2018) & furnace (approx. 2017), single-car garage with newer garage door, fully fenced backyard with two sheds & garden area. Enjoy direct access to the Mission Creek Greenway for cycling, jogging, and walking. This location is truly unbeatable! (id:26472)
Royal LePage Kelowna
3040 Landry Crescent
Summerland, British Columbia
BRAND NEW~GST PAID~FULLY FURNISHED~ Lakefront Living in the Heart of the Okanagan. Discover a rare opportunity to own a premium residence in the master-planned Okanagan Lakeside community. This boutique collection of 45 paired and detached homes is set in Summerland, minutes from Penticton, Naramata, and world-class wineries and golf courses. Apex Ski Resort is also just a short drive away, making this the perfect year-round retreat. Enjoy easy access to the Penticton Airport (20 minutes) and Kelowna (45 minutes). Designed for lake life, this home features a stunning modern exterior with glass, stone, and wood detailing, and floor-to-ceiling windows that flood the interior with natural light. A spacious covered patio offer seamless indoor/outdoor living, complete with outdoor kitchen for dining al fresco. Exclusive community amenities include a clubhouse with a pool, hot tub, fire pit, fitness center, and entertainment lounge. There are also EV charging stations, and generous visitor parking. Inside, thoughtfully curated finishes include premium wood-grain luxury vinyl floors, custom cabinetry, black Riobel plumbing fixtures, and modern lighting throughout. Chef-inspired kitchen features high-end Fisher & Paykel appliances, engineered stone countertops, and a butcher block island. Bathrooms boast custom tile showers, luxurious vanities, & heated floors. Relax with peace of mind, knowing this community is backed by new home warranty and is free from BC's spec tax. (id:26472)
Royal LePage Kelowna
167 Heldon Court
West Kelowna, British Columbia
GREAT VALUE! This stunning, BRAND-NEW (NO GST) custom family home in Traders Cove offers extraordinary LAKE & CITY VIEWS, a 3-car garage and a 1-bedroom suite! Situated on a quiet cul-de-sac, it's just a quick 15-minute drive to downtown Kelowna and buses provide transportation for the kiddos to Mar Jok Elementary school. The community has access to the beach (7 min.walk), hiking & dirt biking trails, and many camping spots up Bear Creek Rd. The property has a great layout with 3 bedrooms on the upper level and a self-contained, LEGAL 1 bedroom suite downstairs, perfect mortgage helper. The downstairs bedroom could be used as an office with a separate entrance and option to have a huge rec room on the back. Ample parking is provided with a 1000SQFT of garage space. The upper level features an open-concept design, highlighting an island kitchen with luxurious quartz countertops and high-end JennAir appliances, including a gas range. The open living room is complemented by a modern gas fireplace and sliding patio doors that lead to an oversized view deck, ideal for enjoying stunning LAKE & DOWNTOWN KELOWNA CITY VISTAS. A convenient butler's kitchen offers additional workspace and storage. Throughout the home, quality is evident with custom-engineered hardwood flooring upstairs and durable “oak laminate” downstairs. The fully landscaped backyard includes a large covered entertainment deck. There is room for a small pool. This home is designed to impress! (id:26472)
Royal LePage Kelowna
4034 Pritchard Drive Unit# 5403
West Kelowna, British Columbia
BEST BUY IN BARONA BEACH & PRICED BELOW BC ASSESSMENT $704k! 1 OF ONLY 4 COMPLEXES allowing SHORT-TERM RENTALS in the entire West Kelowna, this gem is not only a dream vacation home but also an enticing investment opportunity ALLOWING airBNB. Positioned on the top floor, you'll enjoy sweeping LAKE and mountain views, while overlooking the pool and marina. This fabulous unit features two bedrooms and a DEN that can easily serve as a third bedroom. LIKE NEW UNIT with newer FLOORING, FRESHLY PAINTED interior and cabinetry, updated light fixtures reflecting a delightful lakeside decor. The spacious kitchen boasts newer appliances and gleaming granite countertops, perfect for entertaining. Step outside to your own slice of paradise with a private sandy beach spanning 600 feet. Enjoy resort-style amenities, including a heated pool, hot tub, full gym, movie theatre, and a rentable party room. For added convenience, there's an on-site beauty salon, a dog run, and community vegetable gardens to grow your own fresh produce! Explore the renowned West Kelowna Wine Trail and vineyards just minutes away, and dining options within a short drive. This condo includes 1 parking stall and a storage unit and can be fully furnished with an additional cost, making it turnkey for short-term rental success. Whether you use it as your own vacation oasis or live at the resort year-round, don't miss out on this rare opportunity to own a piece of the Okanagan lifestyle. (id:26472)
Royal LePage Kelowna
1626 Water Street Unit# 3307
Kelowna, British Columbia
KELOWNA'S CONDO DEAL OF 2025! PRICED BELOW ORIGINAL COST & GST PAID. 33rd FLOOR, CORNER JEWEL with SW EXPOSURE, BRAND NEW, 270 DEGREE LAKE/CITY/BRIDGE VIEWS, 3 BEDS+DEN, 500SQFT+ OUTDOOR TERRACE in Water Street by the Park’s “The Eli” - landmark 42-story centerpiece to define Kelowna’s skyline. This opportunity is 33 stories up. This luxury suite commands unobstructed views: from brilliant Okanagan Lake, across the glowing city skyline, out to mountain ridge lines. The southwest orientation ensures unparalleled sunsets and a visual drama that changes hour by hour. Enjoy spacious, open-concept living/dining/kitchen flow — perfect for entertaining or quiet evenings of repose. The den is suitable for a home office, media room, or flex space. Three well-proportioned bedrooms, including a sumptuous primary with walk-through closet and spa-inspired ensuite. Premium finishes, designer touches, sleek cabinetry, expansive floor to ceiling glass, FULGOR MILANO APPLIANCE PACKAGE and high-end fixtures throughout. Residents will benefit from rich amenities — resort-style pool, hot tubs, sauna, steam room, fitness & yoga studios, party lounge & kitchen, theatre, outdoor green spaces with fire pits, DOG RUN and WASH, kids’ play spaces, art room, business centre, putting green, and much more. Unrivaled walkability and connectivity: steps away from Kelowna’s waterfront, downtown’s cultural offerings, dining, shopping, and transit hubs. (id:26472)
Royal LePage Kelowna
2166 Kaslo Court
Kelowna, British Columbia
EASY LIVING IN A TIMELESS ONE-LEVEL RANCHER! Discover the perfect blend of comfort, convenience, and charm in this nearly 1,800 sqft rancher — ideally suited for retirees, empty nesters, or anyone looking to simplify their lifestyle. From the moment you arrive, the classic brick facade will make a lasting impression. The 0.16-acre lot offers a flat driveway, RV parking, and space for extra vehicles. Step into a warm interior that has been lovingly maintained. The home features timeless oak cabinetry, an eating nook, and a cozy living room complete with a gas fireplace and patio doors leading to your private, COVERED deck. A large family room with a picture window provides an ideal spot for relaxation. With 3 generous bedrooms, including the primary bedroom complete with a walk-in closet and 3-piece ensuite, full main bathroom, a dedicated laundry room with sink, every detail has been thoughtfully considered for comfort and function. Outside, you’ll fall in love with the private backyard — framed by a tall hedge for privacy, a covered composite deck, and an open patio perfect for soaking up the Okanagan sunshine. Additional highlights include: •Full crawlspace with stair access •New HWT •Newer A/C •Updated PEX plumbing Unbeatable location with a Walk Score of 61, Transit Score of 49, and Bike Score of 89, you can easily stroll to Guisachan Village, Kelowna General Hospital, nearby schools, and parks — everything you need is right at your fingertips (id:26472)
Royal LePage Kelowna
6956 Terazona Loop Unit# 410
Kelowna, British Columbia
LUXURY COTTAGE LIVING OFFERED AT LA CASA RESORT. There are so many reasons to purchase here, including: 1) a 2017-built 3-storey cottage presenting 1600sqft of livable space, 3 bedrooms, 2 full bathrooms. 2)Step into your very own boot room with interior access to an oversized double car garage to accommodate 2 vehicles plus a small car. 3) Enjoy seamless outdoor living with 3 sundecks for every time of the day. 3)Main level is completed with 2 regular bedrooms, 22-foot vaulted ceilings, gas fireplace, and an elegant kitchen featuring a newer fridge and microwave. 4) Upper level, is the primary retreat boasting 13-foot vaulted ceilings, dual vanity sinks, laundry, family room and outdoor raised garden beds with drip irrigation. 5)NO SPEC TAX AND AIRBNB / SHORT TERM RENTALS allowed making it a GREAT INVESTMENT / VACATION PROPERTY OPPORTUNITY 6) La Casa is amenity rich featuring 100 slip Marina, 2 outdoor pools, 3 hot tubs, 3 Aqua parks, 2 tennis courts, pickleball and volleyball, fire pits, dog beach, owner's lounge, gym, playground, restaurant, and grocery/liquor store. This is the ultimate OKANAGAN PLAYGROUND with hiking, endless trails, snowmobiling, side-by-side adventures, and the tranquillity of nature (id:26472)
Royal LePage Kelowna
1288 Water Street Unit# 355
Kelowna, British Columbia
ARGUABLY ONE OF THE BEST LOCATIONS in the Royal Kelowna! DYNAMITE VIEW OVERLOOKING THE LAKE, bridge, lagoon with preferred SOUTH/WEST EXPOSURE! ONE THIRD fractional interest (16 weeks of usage of this home PER YEAR or 1 month per quarter) featuring 3 bedrooms (3rd bed-no window), 9' ceilings, rich cork flooring, luxury appliances including Sub-ZERO, EXQUISITELY furnished & spa-like 5pc ensuite. EXCEPTIONAL THIRD floor location within steps of the elevator, private covered deck ON THE LAKE, BEST roof-top amenities including heated infinity pool for year round usage, hot tubs, BBQ areas, steam rooms, fitness centre and more. Enjoy 5 star concierge service, room service & boat moorage! Take a stroll to Kelowna's vibrant Cultural and Entertainment District, OAK & CRU restaurant, PROSPERA PLACE & TUG BOAT BEACH. Become a member of The Royal Registry Collection & trade any of your 16 weeks a year for another equally luxurious suite in resorts around the world. GREAT RENTAL POOL REVENUE! BELLSTAR has shown incredible success with the rental pool. HASSLE free vacationing with maid service, all furnishings included! Enjoy fantastic perks with this property, including local discounts, a complimentary airport shuttle, and the chance to join the exclusive RCI club, giving you access to incredible vacation destinations worldwide! 2026 weeks: Jan 30-Feb 27, April 24-May 22, Jul 17 - Aug 14, Oct 9-Nov 6 (note: April 24-May22, July 17-Aug 14, Oct 9-Nov 6 are reserved for owner use!) (id:26472)
Royal LePage Kelowna
4205 Gellatly Road Unit# 301
West Kelowna, British Columbia
BEST BANG FOR YOUR BUCK! OVER 2000 SQFT FOR UNDER $1M | SHOP AND COMPARE VALUE | 3 SUITES IN ONE | 3 KITCHENS | 3 BEDROOMS+DEN | 4 BATHROOMS | 3 DOORS | ONE OF A KIND OPPORTUNITY! Discover an exceptional opportunity to own over 2,100 sq. ft. of versatile living space with 3 SELF CONTAINED SUITES! Perfect for multiple families, multi-generational living, or investors. Enjoy all the amenities at your doorstep—dine at the onsite restaurant, THE LANDING, unwind at the SPA, hit the TENNIS COURTS, putting greens, take a dip at the SWIMMING POOLS, or head out for a paddle board from the SANDY BEACH. There is also a gym, theatre, and owners' lounge. A true lock-and-leave lifestyle with zero stress! Suite 301 is the primary residence, offering one bedroom plus den(or 2nd bedroom) configurations, a spacious open-concept layout, 5pc ensuite, and a covered patio with beautiful CITY, MOUNTAIN, VINEYARD views. Suite 301A adds a formal entry, an additional bedroom, a GALLERY STYLE kitchen, FULL BATHROOM and comfortable living space. Suite 301B mirrors the charm with its own open-concept design, bedroom with access to a second outdoor DECK area, plus a full bathroom featuring a walk-in shower coupled with another gallery style kitchen. Have the best of both worlds - summer vacation time subsidized by rental pool income! Heating/cooling & and resort amenities included in your strata fee. This is your chance to own a piece of Okanagan paradise. (id:26472)
Royal LePage Kelowna
875 Belgo Road
Kelowna, British Columbia
BELGO PARK BEAUTY! So many HIGHLIGHTS to this amazingly remodelled home, including: 1)ENJOY YOUR PRIVACY WITH ONLY 1 NEIGHBOUR. 2) Inside, this turn-key, move-in ready home has been upgraded with all the big-ticket items already done for you—new windows, furnace, air conditioner, hot water on demand, garage door, flooring, cabinetry, bathrooms, kitchens, and more! 3) TWO BEDROOM IN-LAW SUITE for extended family or mortgage helper 4) AMPLE SPACE for all your parking needs, including RVs, vehicles and trailers. 5) HUGE PARTY DECK for maximum outdoor entertainment. Other benefits to living here include a full single-car garage, 0.20-acre lot, sewer hookup at property line, and the option to purchase furnished at additional cost to make moving in even easier! You'll love living here with an abundance of natural light, an open floor plan, modern style, and, not to mention, an amazing investment opportunity. Location, location, location! Everything you need is close by—bus stops within 200m, Belgo Elementary just 600m away, Save-On-Foods only 1000m away, and schools, community pool, and more all within walking distance. Whether you’re looking for your forever home or a smart investment, this property truly has it all. (id:26472)
Royal LePage Kelowna
3155 De Montreuil Court Unit# 410
Kelowna, British Columbia
**BEST VALUE FOR A TOP FLOOR 2 BEDROOM CONDO IN THE LOWER MISSION** ATTENTION INVESTORS/FIRST-TIME HOME BUYERS or RETIREES! Welcome to this immaculate 2-bedroom, 2-bathroom TOP FLOOR condo that combines comfort, style, and unbeatable convenience! Boasting a smartly designed 900 sqft floor plan, this bright and airy suite offers southerly views that flood the space with natural light. Enjoy peace of mind with newer windows and sliding doors, while modern upgrades shine through with stylish flooring throughout most of the home, refreshed kitchen and bathroom counters, a sleek subway tile backsplash, updated toilets and faucets—all working together to create a clean, contemporary feel. Storage is no problem here—with not one, but two storage lockers, plus an in-unit storage area, your space stays effortlessly organized. And don’t forget the covered parking spot to keep your vehicle protected year-round. Location? It doesn't get better! Within a 20-minute stroll, you’ll discover a vibrant array of amenities: Okanagan College, the sandy shores of Gyro Beach, Kelowna Secondary School, Save-On Foods, the lively South Pandosy District, scenic parks, reliable bus routes, and so much more! Whether you're a first-time buyer, down-sizer, or investor—this top-floor gem is the one you’ve been waiting for. Come see for yourself and fall in love! (id:26472)
Royal LePage Kelowna
4205 Gellatly Road Unit# 304
West Kelowna, British Columbia
Indulge in the ultimate lifestyle with this extraordinary opportunity to claim your oasis at the finest Lakefront Resort in the Okanagan! Picture yourself waking up to a breathtaking sunrise as you sip your morning coffee on your expansive covered balcony, all while soaking in the stunning views of the LAKE. Marvel at the panoramic scenery, featuring horse pastures, Mt. Boucherie, and the picturesque Gellatly Bay. This rare floor plan offers a thoughtfully designed split bedroom layout, with a spacious primary bedroom featuring its own private deck. The second bedroom comes with a convenient cheater 5pc ensuite. The open concept living space encompasses a full kitchen, dining area, and living room, creating the perfect setting for entertainment. Step through French double doors that lead to a second covered deck, enhancing the indoor-outdoor living experience. The kitchen is a chef's delight, boasting granite countertops, maple cabinetry, and NEWER appliances. #304 participates in the professionally managed rental pool, offering you an opportunity to generate revenue and offset carrying costs! Enjoy access to world-class amenities such as pools, hot tubs, a sandy beach, marina, community park, spa, the acclaimed Landing Restaurant, wineries, lake activities, tennis, golf, and more. Situated on irreplaceable Lakefront acreage, this property includes a private beach adjacent to a historic nut farm. Your rare chance to own an upscale fully furnished condo in the Cove. (id:26472)
Royal LePage Kelowna
1965 Durnin Road Unit# 126
Kelowna, British Columbia
BEAUTIFUL BRISTOL GARDENS SUITE! High gas prices got you down? Immediately start saving here surrounded by a plethora of amenities including Orchard Park Mall, Costco, Canadian SuperStore, Restaurants, Winners, Banks, Mission Creek Regional Park / Greenway linear trail, and so on. You'll be impressed by how walkable this immaculate home is. Step inside to a very bright, freshly painted home with westly exposure. This functional floor plan of 1249 sqft is comprised of 2 bedrooms separated by a massive living/dining room area, very own laundry room with side by washer/dryer, and separate in suite storage area! You'll also enjoy a great kitchen with lots of cupboards/counter space, eating nook, plus large pantry cupboard, 2 full bathrooms, and closed in sunroom/balcony with access point from living room. Walk-in closet and a 3-piece ensuite can be found in the primary bedroom. Other benefits to living here include the impressive stand-alone clubhouse, large woodwork shop on the garage level, & car wash bay. Prime location in the building as it doesn't overlook Costco or parking lots. Unit features central heat & air conditioning, 1 underground parking stall and same floor storage locker (across the hall) of approximately (3'x4.8'x6.8'h). 1 small pet welcomed and rentals allowed. Ditch the house and embrace condo living at its finest! (id:26472)
Royal LePage Kelowna
3122 Mcculloch Road
Kelowna, British Columbia
Build your dream home here! This fantastic 0.43-acre property in Southeast Kelowna is a blank canvas awaiting your creativity. Nestled amidst lush orchards and picturesque vineyards, you'll be surrounded by the beauty of the Okanagan Valley. Enjoy breathtaking south-facing views and the potential for stunning lake vistas from a second-story build. This location offers convenience with nearby Lower Mission amenities, stunning wineries, world-class golf courses such as Gallagher's Canyon and the Harvest, and an array of hiking and biking trails. The existing structure holds no value, making this the perfect opportunity to craft your ideal home in this idyllic, vibrant community. Don't miss out! (id:26472)
Royal LePage Kelowna
1455 Cara Glen Court Unit# 116
Kelowna, British Columbia
BRAND NEW, MOVE-IN NOW Townhomes at the Peaks in Glenmore. Home # 116 comes with bragging rights included. The home is a 3-Bedroom, 3-Bathroom townhome, at approximately 1,482 sqft with rooftop patio, Double garage, and spacious, timeless interiors. Elevated features include vinyl plank flooring throughout the main level, energy-efficient double-glazed windows, natural gas heating & cooling system, hot water on demand, and roughed-in electric vehicle station. Open main living includes kitchen, dining, living, and bonus family room. The trendy kitchen features a large island, designer cabinets, quartz countertops, and KitchenAid stainless steel appliances including a dual fuel gas stove, counter depth refrigerator, and dishwasher. The primary bedroom includes an ensuite with heated floors, large wall-mounted mirror, modern light bar, designer cabinets, tile flooring, glass shower stall, and quartz countertops. Two additional bedrooms are upstairs with a bath and laundry room. Embrace the outdoors with your private 500+ sqft rooftop patio with sweeping city & valley views, as well as a fully fenced yard. Enjoy instant access to Knox Mountain walking and biking trails! Conveniently located in a 10 min drive to the hub of Downtown Kelowna and 5 min drive to Glenmore amenities, shops, and restaurants. Property Transfer Tax Exempt (savings of $13,698). First time buyers, ask about the new GST rebate for additional savings of $39,245. Stop scrolling. Start living. Only a few 3 & 4 Bedroom rooftop patio townhomes (vibes included) remain, starting from $744,900. Showhome open by appointment. Photos and virtual tour from a similar home, some features may vary. Visit thepeaksliving.ca or call 778-200-5634 for more information. (id:26472)
RE/MAX Kelowna
1455 Cara Glen Court Unit# 103
Kelowna, British Columbia
BRAND NEW, MOVE-IN NOW Townhomes at the Peaks in Glenmore. Home #103 is the lowest price remaining home available at the Peaks! The home is a 4-Bedroom, 3-Bathroom townhome, at approximately 1,482 sqft with rooftop patio, Double garage, and spacious, timeless interiors. Elevated features include vinyl plank flooring throughout the main level, energy-efficient double-glazed windows, natural gas heating & cooling system, hot water on demand, and roughed-in electric vehicle station. Open main living includes spacious kitchen, dining, living, & bonus family room. The kitchen features a large island, designer cabinets, quartz countertops, and KitchenAid stainless steel appliances including a dual fuel gas stove, counter depth refrigerator, and dishwasher. The primary bedroom includes an ensuite with heated floors, large wall-mounted mirror, modern light bar, designer cabinets, tile flooring, glass shower stall, and quartz countertops. Two additional bedrooms are upstairs with a bath and laundry room. Embrace the outdoors with your private 500+ sqft rooftop patio with sweeping city & valley views, as well as a fully fenced yard. Enjoy instant access to Knox Mountain walking & biking trails! Conveniently located in a 10 min drive away to the hub of Downtown Kelowna and 5 min drive to Glenmore amenities, shops, and restaurants. Property Transfer Tax Exempt (savings of $12,898). First time buyers, ask about the new GST rebate for additional savings of $37,245. Stop scrolling. Start living. Only a few 3 & 4 Bedroom rooftop patio townhomes (vibes included) remain, starting from $744,900. Showhome open by appointment. Photos and virtual tour from a similar home, some features may vary. Visit thepeaksliving.ca or call 778-200-5634 for more information. (id:26472)
RE/MAX Kelowna
1455 Cara Glen Court Unit# 130
Kelowna, British Columbia
BRAND NEW, MOVE-IN NOW Townhomes at the Peaks in Glenmore. Home #130 comes with bragging rights included. The home is a 3-Bedroom, 3-Bathroom townhome, at approximately 1527 sqft with rooftop patio, Double garage, and spacious, timeless interiors. Elevated features include vinyl plank flooring throughout the main level, energy-efficient double-glazed windows, natural gas heating & cooling system, hot water on demand, and roughed-in electric vehicle station. Open main living includes kitchen, dining, living, and bonus family room. The trendy kitchen features a large island, designer cabinets, quartz countertops, and KitchenAid stainless steel appliances including a dual fuel gas stove, counter depth refrigerator, and dishwasher. The primary bedroom includes an ensuite with heated floors, large wall-mounted mirror, modern light bar, designer cabinets, tile flooring, glass shower stall, and quartz countertops. Two additional bedrooms are upstairs with a bath and laundry room. Embrace the outdoors with your private 500+ sqft rooftop patio with sweeping city & valley views, as well as a fully fenced yard. Located right in front of the grassy spot by the cul-de-sac, enjoy instant access to Knox Mountain walking & biking trails! Conveniently located in a 10 min drive to the hub of Downtown Kelowna and 5 min drive to Glenmore amenities, shops, and restaurants. Property Transfer Tax Exempt (savings of $13,398). First time buyers, ask about the new GST rebate for additional savings of $38,495. Stop scrolling. Start living. Only a few 3 & 4 Bedroom rooftop patio townhomes (vibes included) remain, starting from $744,900. Showhome open by appointment. Photos and virtual tour from a similar home, some features may vary. Visit thepeaksliving.ca or call 778-200-5634 for more information. (id:26472)
RE/MAX Kelowna
4285 Brewer Creek Road
Lavington, British Columbia
Escape to Your Own 80-Acre Paradise – Where Off-Grid Living Meets Natural Beauty Discover the ultimate retreat on this pristine 80-acre property, where serene landscapes and self-sufficient living come together in perfect harmony. Tucked away in nature’s embrace, ideal for those seeking tranquility, independence, and a deeper connection with the outdoors. Bordering expansive Crown land, the property opens up endless opportunities for exploration and adventure. Whether you're into hiking, hunting, or simply soaking in nature, the adjacent wilderness ensures unmatched privacy and a true back-to-nature experience. Anglers will appreciate the proximity to numerous fishing lakes nearby, offering peaceful days spent boating or casting a line. Picture your dream home nestled in one of the many stunning locations on the property, each offering panoramic views of the Monashee Mountains and Blue Nose Mountain. Whether you envision a cozy off-grid cabin or a spacious family lodge, your sanctuary will be set against a backdrop of breathtaking mountain vistas and untouched natural beauty. This isn’t just land—it’s a lifestyle. A rare opportunity to disconnect from the chaos of modern life and rediscover the simplicity and peace that only nature can offer. The adjacent 80 acre property is also for sale at $349,000, or option to buy both together at a discounted $649,900. VENDER FINANCING AVAILABLE (id:26472)
Exp Realty (Kelowna)
2715 Golf Course Drive Unit# 30
Blind Bay, British Columbia
For more information, please click Brochure button. Beautiful new home in Autumn Ridge at Shuswap Lake Estates. Situated across the street from the 18 hole championship golf course, 5 minutes from Shuswap Lake, large grocery store and a selection of great restaurants. The home is bright with 9 foot ceilings throughout, on-demand hot water, 6 foot concrete crawl space for storage, a double garage and views from the front and back of the home. The kitchen is designed with soft closure cabinets, large pantry and an 8 foot Island. Gas fireplace in the living area with a patio door out to the back yard. The master bedroom has access to the back patio a large walk-in closet, 6 foot soaker tub shower combination and a double vanity. The second bedroom enjoys great views of the mountains, nice and bright for a sewing, craft room and is steps from the 2nd full bathroom. Autumn Ridge is a 55+bare-land strata, you own the home and your lot. The strata owns the roads, common areas and the RV compound. The strata is responsible for the maintenance of all front yards & common areas, snow clearing (including your driveways), up keep of all roads and insurance. Enjoy lock-and-leave convenience in a friendly community—steps to golf, minutes to the lake—where every day feels like a getaway. (id:26472)
Easy List Realty
1455 Cara Glen Court Unit# 131
Kelowna, British Columbia
BRAND NEW, MOVE-IN NOW Townhomes at the Peaks in Glenmore. Home #131 comes with bragging rights included. The home is a 3-Bedroom, 3-Bathroom townhome, at approximately 1520 sqft with rooftop patio, Double garage, and spacious, timeless interiors. Elevated features include vinyl plank flooring throughout the main level, energy-efficient double-glazed windows, natural gas heating & cooling system, hot water on demand, and roughed-in electric vehicle station. Open main living includes kitchen, dining, living, and bonus family room. The trendy kitchen features a large island, designer cabinets, quartz countertops and KitchenAid stainless steel appliances including a dual fuel gas stove, counter depth refrigerator, and dishwasher. The primary bedroom includes an ensuite with heated floors, large wall-mounted mirror, modern light bar, designer cabinets, tile flooring, glass shower stall, and quartz countertops. Two additional bedrooms are upstairs with a bath and laundry room. Embrace the outdoors with your private 400+ sqft rooftop patio with sweeping city & valley views, as well as a fully fenced yard. Located in the building in front of the cul-de-sac, is the ideal Glenmore location. Have instant access to Knox Mountain walking & biking trails from your doorstep! Conveniently located in a 10 min drive to the Downtown hub and 5 min drive to Glenmore amenities, shops and restaurants. Discover the perfect blend of contemporary living and an active outdoor lifestyle. Property Transfer Tax Exempt (savings of $13,998). First time buyers, ask about the new GST rebate for additional savings of 39,995. Stop scrolling. Start living. Only a few 3 & 4 Bedroom rooftop patio townhomes (vibes included) remain, starting from $744,900. Showhome open by appointment. Photos and virtual tour from a similar home, some features may vary. Visit thepeaksliving.ca or call 778-200-5634 for more information. (id:26472)
RE/MAX Kelowna
1455 Cara Glen Court Unit# 126
Kelowna, British Columbia
BRAND NEW, MOVE-IN NOW Townhomes at the Peaks in Glenmore. Home #126 comes with bragging rights included. The home is a 3-Bedroom, 3-Bathroom townhome, at approximately 1527 sqft with rooftop patio, Double garage, and spacious, timeless interiors. Elevated features include vinyl plank flooring throughout the main level, energy-efficient double-glazed windows, natural gas heating & cooling system, hot water on demand, and roughed-in electric vehicle station. Open main living includes kitchen, dining, living, and bonus family room. The trendy kitchen features a large island, designer cabinets, quartz countertops and KitchenAid stainless steel appliances including a dual fuel gas stove, counter depth refrigerator, and dishwasher. The primary bedroom includes an ensuite with heated floors, large wall-mounted mirror, modern light bar, designer cabinets, tile flooring, glass shower stall, and quartz countertops. Two additional bedrooms are upstairs with a bath and laundry room. Embrace the outdoors with your private 455+ sqft rooftop patio with sweeping city & valley views, as well as a fully fenced yard. Located in the building tucked under the mountainside, is the ideal Glenmore location. Have instant access to Knox Mountain walking & biking trails from your doorstep! Conveniently located in a 10 min drive to the Downtown hub and 5 min drive to Glenmore amenities, shops and restaurants. Discover the perfect blend of contemporary living and an active outdoor lifestyle. Property Transfer Tax Exempt (savings of $13,798). First time buyers, ask about the new GST rebate for additional savings of $39,495. Stop scrolling. Start living. Only a few 3 & 4 Bedroom rooftop patio townhomes (vibes included) remain, starting from $744,900. Showhome open by appointment. Photos and virtual tour from a similar home, some features may vary. Visit thepeaksliving.ca or call 778-200-5634 for more information. (id:26472)
RE/MAX Kelowna
8470 Caithness Road Unit# 2
Elko, British Columbia
Step into this 2018 home featuring a bright and functional layout with AC designed for comfortable living. The open-concept kitchen, dining, and living area is the heart of the home, with a crisp white kitchen, ample cabinet storage, and plenty of natural light. The spacious primary suite offers a walk-in closet and a full ensuite bathroom for privacy and convenience. On the opposite end, you’ll find a second bedroom and another full bath — perfect for guests, family, or a home office. Outside, take in sweeping mountain views from the large deck, an ideal space for morning coffee, evening barbecues, or simply relaxing and enjoying the peaceful setting. Located in Elko, this property offers a quiet escape while still being within a short drive to Jaffray, Fernie, and Cranbrook. If you’re searching for a home with space, views, and a practical layout, this one is ready for you. (id:26472)
Exp Realty
2209 Saddleback Drive
Kamloops, British Columbia
Welcome to this family friendly home in the community of Batchelor Heights. This spacious property offers a self-contained 2-bedroom suite, making it ideal for extended family or as a mortgage helper. The main floor features 3 bedrooms, including a large primary suite complete with his and her walk-in closets and a spa-inspired ensuite with soaker tub, separate shower, and double sinks. The open-concept design showcases a comfortable living room, generous dining area, and a stylish kitchen with eating bar, gas stove, walk-in pantry, and full set of appliances, with direct access to the fenced backyard. Step out onto the sundeck off the dining area to relax and enjoy sweeping city views. With 9’ ceilings, hardwood and tile floors, and a functional layout, the main floor offers both comfort and elegance. The fully finished suite includes 2 bedrooms, a separate entrance, full kitchen with dishwasher, stacking washer and dryer, and private living space, perfect for generating income or providing independence for family. Currently rented for $1700/month. Outside, the yard is fully fenced for kids and pets, offering both privacy and security. Located in Batchelor Heights, this home combines convenience and lifestyle, with stunning hillside views and easy access to schools, shopping, and downtown Kamloops. Outdoor enthusiasts will love the nearby hiking and biking trails, as well as access to Lac De Bois and surrounding recreation areas. With modern features, income potential, and an unbeatable location, this property offers an exceptional opportunity to enjoy everything Kamloops has to offer. (id:26472)
Oakwyn Realty Ltd
1075 Bernard Avenue Unit# 301
Kelowna, British Columbia
Top-floor 2-bedroom, 2-bathroom home in the well-maintained Maple Keyes II community. Bright and spacious layout with a sunroom overlooking the landscaped grounds—ideal for relaxing year-round. The kitchen offers plenty of counter space and storage, opening to the dining and living areas for easy everyday living. Newer furnace and water tank and new stove. The primary bedroom features two closets and a 3-piece ensuite. A second bedroom and full bath provide flexibility for guests or a home office. Added conveniences include in-suite laundry, ample in suite storage with large upright freezer, and 2 additional large separate storage rooms. Secure building with underground parking and elevator access. Excellent central location just steps to shopping, dining, and transit, and only minutes to downtown Kelowna and the lakefront. A comfortable, move-in-ready home in a convenient setting. (id:26472)
Unison Jane Hoffman Realty
250 Hollywood Road S Unit# 206
Kelowna, British Columbia
This 3-bedroom, 2-bathroom residence is the perfect blend of comfort, functionality & space—set within a well-kept community close to shopping, restaurants, & everyday conveniences. Inside, an open-concept layout welcomes you with abundant natural light, a cozy fireplace, & a seamless flow between living, dining, & kitchen areas. The kitchen offers timeless appeal with warm wood cabinetry, modern stainless appliances, & a large peninsula for casual dining or entertaining. Step outside to the expansive covered deck—a true extension of the living space, ideal for morning coffee or evening gatherings. The primary suite features generous closet space & a private ensuite, while two additional bedrooms provide flexibility for guests, children, or a home office. A spacious laundry room adds extra storage & practicality. Perfectly situated near shops, schools, UBCO, & the airport, this bright & beautifully maintained condo offers exceptional convenience for students, professionals, or those looking to simplify their lifestyle without sacrificing space or comfort. (id:26472)
RE/MAX Kelowna - Stone Sisters
1768 First Street
Fruitvale, British Columbia
Whether you are just starting out, or searching for a peaceful place to retire, this charming bi-level 3 bed/2 bath home offers the perfect blend of comfort and convenience. Inside you will find 1500 sq.ft. of thoughtfully laid out living space over 3 levels. The main floor offers a large living room with a cozy gas fireplace, a spacious kitchen/dining area with patio doors leading to a covered deck perfect for entertaining and enjoying those spectacular mountain views. The upper level hosts 2 good size bedrooms and a full bathroom. The lower level has an additional bedroom, a family room, another full bathroom and the laundry. There is a large crawlspace offering plenty of storage. An outside basement entrance adds to the homes functionality and convenience. Located on a no-thru street in a family friendly neighborhood, this home offers affordable living and exceptional value. Fruitvale is located in the heart of the Beaver Valley and is a full service, yet quiet community. The entire area is loaded with recreation and is 10mins to Champion Lakes Golf Course, 15 min to Champion Lakes, a true hidden gem for boating and camping, 20 mins to Red Mountain for some of best skiing you will find. Average gas = $95/mth and average elec = $100/mth. The house has baseboard heaters, but the owner does not use them as the gas fireplace and the gas furnace heat the house sufficiently. (id:26472)
RE/MAX All Pro Realty
2231 Richter Street
Kelowna, British Columbia
Luxury Energy-Efficient Duplex – Steps from Kelowna General Hospital Why compromise on space when you can enjoy over 3,400 sq. ft. of luxury living and the flexibility of a fully self-contained legal suite for added income or family use? This brand-new, energy-efficient duplex is ideally located just one block from Kelowna General Hospital—perfect for professionals, investors, or multi-generational families. The main home features four bedrooms, each with its own ensuite, and a spacious open-concept main level ideal for entertaining. The gourmet kitchen boasts premium finishes, a large pantry, and flows seamlessly into the dining and living areas. Upstairs, the primary suite offers a private balcony, his-and-hers walk-in closets, and a retreat-style 6-piece ensuite—the perfect space to begin and end your day. The third level includes two additional bedrooms, each with its own ensuite, providing privacy and comfort for family or guests. The legal 2-bedroom suite—with separate access from the back alley—features a modern kitchen with stainless steel appliances, balcony, in-suite laundry, and a full bathroom . Ideal for short or long rental income or extended family. Double garage with EV charger and ample storage, Covered patio prepped for a hot tub. Excellent finishes, built in closets, triple-pane windows and construction built to Step 4 energy standards. No strata fees, irrigation system, HRV Prime central location, just steps to KGH, public transit, schools. (id:26472)
Royal LePage Kelowna
3221 Crosby Road
Vernon, British Columbia
This stunning home is nestled next to a serene orchard at the back, offering a peaceful retreat. A natural large rock provides charming protection on one side, adding to the property's unique character. The beautifully landscaped yard, visible from nearly every room, features mature trees, two ponds, and a captivating water feature that enhances the natural setting and makes the most of the rock formation. The house has been meticulously renovated and is well maintained, featuring luxurious heated travertine tile floors, rich cherry wood hardwood throughout, and custom cabinetry. Despite its tranquil, private ambiance, the property is just minutes from town, blending convenience with seclusion. The yard has been thoughtfully prepared for the future addition of a large shop or carriage house, offering endless possibilities for customization. This exceptional property combines modern comfort with natural beauty and potential for expansion. (id:26472)
Coldwell Banker Executives Realty
1550 Union Road Unit# 46
Kelowna, British Columbia
For more information, please click Brochure button. Discover Unit 46 – The Elderberry Plan at Wilden’s Pondside Landing, a stunning corner townhouse offering 2,741 sq. ft. of bright, contemporary living in the Warm Nordic colour scheme. This home is the last available corner unit with the GST incentive, featuring direct water views and exceptional natural light throughout. The split-level design provides a spacious and functional layout with 3 bedrooms, 3 bathrooms, and a study. Enjoy three outdoor living areas—a large deck off the main level, a private balcony off the primary suite with a 5-piece ensuite and walk-in closet, and a covered patio extending from the walkout basement. The main floor showcases an open living area with a gas fireplace, while the lower level includes two bright bedrooms and a family room opening to the patio. A side-by-side double garage connects conveniently to a well-designed laundry room. Ceiling heights range from 9' in the basement, 10' on the main floor, 8' in the upper bedroom, and up to 11' in the study, enhancing the home’s sense of openness and light. Located just 10 minutes from downtown Kelowna and the airport, Pondside Landing offers a peaceful yet connected lifestyle, surrounded by trails, ponds, and future amenities like Wilden Market Square and Wilden Elementary School. All measurements are approximate. (id:26472)
Easy List Realty
272 Green Avenue W Unit# 208
Penticton, British Columbia
OPEN HOUSE SAT NOV 8 10:30-12PM Quick Possession available! Impeccably clean, 2nd floor, west facing 2Bd 2Ba condo with hardwood and laminate floors, fresh paint, and some new appliances! New A/C. The huge glass enclosed balcony adds to year-round living space that's a perfect bonus room for morning coffee, an evening beverage or an overflow room for extra guests. Excellent space for entertaining guests or enjoying friends and family time. Two good sized bedrooms with big closets and lots of natural light. The primary bedroom features a generous ensuite bathroom. Amenities include social/games room, gym area, a garden plot, and RV Parking based on availability. It's a short walk to Skaha Lake, Walmart, pubs, restaurants and more! One occupant must be 55+ No pets. Low Strata Fee. (id:26472)
Royal LePage Locations West
195 Warren Avenue W Unit# 406
Penticton, British Columbia
OPEN HOUSE SAT NOV 8 12:30-2PM Welcome to Brookfield Place. Location is paramount! This very desirable top floor features a skylight, 2 bed, 1 1/2 bath and located within walking distance to Cherry Lane Mall, an updated kitchen, large closets and the biggest special feature is the huge glass enclosed balcony with it's own new heat pump that making it a useable, year round, space. At an impressive 1238 sf, this spacious layout offers inviting views of Penticton's hills to the east and west from the enclosed balcony, Secure parking also has your 2nd large storage locker in the parkade. Close proximity to Skaha Beach, Cherry Lane mall, Lions park, public transit, and the River Chanel. 55+, no short-term rentals, no pets, no smoking. Ask your agent for a showing today! (id:26472)
Royal LePage Locations West
4123 Ponderosa Drive
Peachland, British Columbia
OPEN HOUSE SAT NOV 8th 1 PM til 5 PM. This checks all the boxes! Spectacular Views from inside or out. This fully fenced and gated 1/2 acre offers peace, privacy and an unparalleled lake views. 5 Bedrooms 4 Bathrooms. Large rooms, High ceilings, sprinkler system, low maintenance yard, In-ground irrigation, Tons of parking, Oversized double garage with a bonus games room (or a perfect hobby room/workshop/man cave/music room etc.) Gas range/gas fireplace/Nat gas BBQ Hookup. Stainless appliances inside and out. Granite counters. Out Door Kitchen. Privately Gated Access to the Trepanier Creek trails. School and Shopping nearby. (id:26472)
Royal LePage Locations West
983 Bernard Avenue Unit# 210
Kelowna, British Columbia
Move in ready. This bright and inviting home combines charm, comfort, and a prime location within walking distance to the beach, City Park, restaurants, cafes, and boutique shops. Step inside this generous floor plan that offers a large kitchen, updated bathroom, and a spacious primary bedroom with access to the private covered balcony. The living area features a cozy gas fireplace with brick surround and a second balcony that fills the home with natural light, creating an effortless indoor outdoor connection. Recent updates include a new hot water tank (June 2025), new bedroom carpet, new interior doors, and updated baseboards. The home also includes in suite laundry with extra cabinet storage. Set in a quiet, established West Coast style building known for its larger suites and welcoming atmosphere, this residence appeals to a mix of young professionals, families, and long time residents. The building allows two pets, a rare find in the downtown core, and includes a covered parking stall, individual storage unit, and strata fees that cover natural gas for the fireplace, outdoor BBQ hookup, and water. With its friendly, connected community, complete with an optional group chat for residents, and an unbeatable location close to everything downtown has to offer, this condo delivers the perfect blend of lifestyle, comfort, and convenience. (id:26472)
Unison Jane Hoffman Realty
1083 Klo Road Unit# 309
Kelowna, British Columbia
Fully furnished, fabulously located, and genuinely ready for someone who wants zero hassle and maximum lifestyle. This bright, modern suite is the definition of “smart buy”—whether you’re stepping into the market, sending a student to Okanagan College, or building your investment portfolio without lifting a finger. Inside, durable vinyl plank flooring keeps things stylish yet practical, and the classic sliding barn door gives the bedroom its own moment. The sleek galley kitchen serves up stainless steel appliances, quartz countertops, and enough counter space to impress your friends with “I totally cook” energy. The east-facing balcony is your built-in calm zone—morning light, peaceful green space, and a reminder that you’ve chosen well. And the location? Unreal. Pandosy Village, beaches, cafe's, groceries, schools—it’s all literally just down the road. Plus, there’s a fantastic common lounge on the second floor perfect for hosting game nights, study sessions, or pretending you're more social than you actually are. Secure underground parking, controlled entry, and all furnishings included mean you can move in (or rent out) without breaking a sweat. A fun, fresh, fully equipped home in an area everyone wants to live in… that’s called winning. (id:26472)
RE/MAX Kelowna - Stone Sisters
1309 108 Avenue
Dawson Creek, British Columbia
Step inside this move-in ready masterpiece that has been fully updated with all the modern touches buyers are looking for. Featuring a bright, open-concept main living area, the home showcases chic white cabinetry, a spacious center island, and sleek quartz countertops — perfect for both everyday living and entertaining. The cozy wood stove insert in the living room sets the tone for warm, relaxing evenings, while the patio doors open to a brand-new rear deck for easy indoor-outdoor flow. With five bedrooms and two sparkling new bathrooms featuring beautiful tilework, there’s plenty of space for family and guests. This home doesn’t just look amazing — it’s been updated with all the important work done, including new weeping tile and water membrane, a new sewer line, and major exterior upgrades like newer shingles, and Hardie Plank siding and vinyl windows.Outside, you’ll find an oversized lot offering privacy and room to play or garden, plus a 24 x 30 detached garage with 10-foot ceilings , concrete floor and a woodstove— perfect for parking, storage, or your workshop needs. Plus the back yard is fully fenced and there is a huge concrete parking pad in front of the garage. Simply unpack and enjoy — there’s nothing left to do but move in! (id:26472)
RE/MAX Dawson Creek Realty
527 Yates Road Unit# 25
Kelowna, British Columbia
BEAUTIFULLY UPDATED CORNER UNIT AT CHELSEA GARDENS! Upon entry, you're greeted by an airy foyer, overlooked by the upstairs loft. To your right is the premium chef’s kitchen with quartz counters, dimmable under-cabinet lighting, a rolling island, stainless steel appliances, and counter-to-ceiling & counter-to-floor cabinets with custom pull-out drawers. From the kitchen, you step into the living and dining areas, filled with natural light from well-placed windows throughout, as well as through the sliding glass doors leading to the sizeable patio, set in an ideal corner location that enhances privacy. The main floor also features a combined powder/laundry room and, of course, the sizeable primary bedroom, which looks out to the green space and boasts a luxurious 5-piece ensuite with quartz counters, his-and-hers sinks, an upgraded toilet, a soaking tub/shower combo, and vinyl flooring. Upstairs, the home offers a lofted rec room (ideal for a home office or gym), two additional bedrooms, and another full bathroom with tasteful upgrades. The roof was replaced in 2024, and ceiling fans have been added in every bedroom as well as the living room. Residents at Chelsea Gardens enjoy an excellent location with easy access to schools, outdoor recreation, Kelowna International Airport, UBCO, restaurants, and more! All details regarding the updates have been provided by the seller. More info available upon request. (id:26472)
Royal LePage Kelowna Paquette Realty
145 Lakeview Drive
Nelson, British Columbia
Just 20 minutes from Nelson, this brand-new custom home in Grandview Heights showcases exceptional craftsmanship, thoughtful design, and stunning views of Kootenay Lake and the surrounding mountains. The main floor is ideal for easy living and entertaining, featuring an open kitchen with solid hickory cabinetry, stainless steel appliances, and striking fir timber accents carried throughout. The bright, airy living and dining area is anchored by a Valor gas fireplace and expansive windows framing unobstructed lake views, with multiple access points to the spacious deck—perfect for relaxing or entertaining. A versatile bedroom or den and a full bathroom complete this level. Upstairs offers two vaulted bedrooms, laundry, and a spa-inspired ensuite in the primary suite with a tiled walk-in shower and custom pine shelving in the walk-in closet. The daylight basement includes a finished bedroom, full bathroom, and open family room, with plumbing ready for a future suite or summer kitchen. High ceilings, abundant windows, and walk-out access to a covered patio make it bright and inviting. Additional highlights include a heated garage with 60A service, dual driveways with ample parking, and a 0.38-acre lot. Backed by a 2-5-10 New Home Warranty. (id:26472)
Coldwell Banker Rosling Real Estate (Nelson)
1115 Holden Road Unit# 133
Penticton, British Columbia
Beautifully Designed Townhome Backing Onto Green Space. Built in 2017, this bright and spacious 3 bed, 3 bath townhouse offers a modern layout that’s as functional as it is stylish. One of the best located units, it’s tucked into a quiet corner backing onto a peaceful green space and walking trail. Impeccably maintained, the home features a well thought out floor plan with a walk in entry leading to a versatile den, perfect for a home office or gym, and an attached garage with almost 12 foot ceilings providing ample storage options. Upstairs, the open concept main living area takes full advantage of the natural surroundings, offering privacy and a scenic backdrop. The kitchen is equipped with quality finishes, plenty of cabinetry, and an island ideal for entertaining. Generous bedrooms, including a comfortable primary suite with ensuite bath, complete this inviting home. Conveniently located close to parks, schools, and amenities, this one is the full package. (id:26472)
RE/MAX Penticton Realty
1151 Sunset Drive Unit# 502
Kelowna, British Columbia
FABULOUS LOCATION!! This 2-bed 2-bath open plan corner suite, with oversized covered deck is located in one of Kelowna's premier high-rise buildings. Situated on Sunset Drive a quiet street with little traffic noise, but close to everything. Enjoy the wonderful views of the mountains and Okanagan lake, from your living room, kitchen, and dining area through floor to ceiling windows, which flood the home with light, or take in the views relaxing or entertaining friends on your deck. This home features sleek, modern, high-end finishes, including hardwood and ceramic tile flooring throughout, granite and quartz countertops in the kitchen and bathrooms. Enjoy cooking on your gas range, in your modern kitchen, complemented with stainless steel appliances. In-suite laundry and 4-piece ensuite. Walk to all the downtown amenities, such as beaches, parks, restaurants, brewpubs, bars, concerts, hockey games, shopping and hiking trails, or ride your bike along the promenade or up to Knox Mountain. Enjoy a wealth of resort style amenities at your doorstep including a year-round plunge pool, heated in the winter and cooled in the summer, a fitness centre, a BBQ area, a meeting room, and the owners' lounge is a great place to meet and greet. Pets and rentals are welcome, making it smart investment or a great personal residence. This residence comes with one parking stall and a storage locker. This is Okanagan Lifestyle living at its finest! Vacant, with quick possession possible. (id:26472)
Century 21 Assurance Realty Ltd
4829 Lakeshore Road
Kelowna, British Columbia
Welcome to this beautifully maintained 4 bedroom + den 2 bathroom home situated on a generous 0.4 acre lot in the highly sought after Upper Mission area, backing onto Summerhill Pyramid Winery. Enjoy breathtaking panoramic views of the lake. The main level offers an inviting open concept layout with a spacious kitchen that flows nicely into the dining area and living room all centered around a cozy gas fireplace. The lower level includes a fourth bedroom, a large family room, and a summer kitchen, offering flexible space for family members or separate living area. Also on the lower level - a variety of functional spaces including a large play room, project room, and a cold storage room. Outside you’ll find tons of parking, including a detached garage and ample space for additional vehicles, RVs, or boats. Redevelopment possabilities - check/confirm with city. Call today to book your private viewing! * some photos have been virtually staged. (id:26472)
Royal LePage Kelowna
9400 115th Street Unit# 13
Osoyoos, British Columbia
Gated Community in Osoyoos at the Casitas del Sol ! Own your own 2 bedroom rancher in a 55+ neighbourhood. This lovely home features a bright kitchen with skylight, a convenient pantry, and sliding doors leading to a spacious, private deck, perfect for hosting afternoon wine time or enjoying your morning coffee. A separate dining room with French doors adds flexibility and could easily serve as a home office or cozy den. Enjoy peace of mind with a host of recent updates which include all kitchen appliances plus washer & dryer replaced in 2024. New furnace, central A/C and blinds replaced in 2023 and hot water tank in 2018. Community clubhouse for residents, and you're just minutes from Osoyoos Lake, shopping, golf, and local wineries—making this an ideal spot for relaxed, resort-style living. Drip irrigation system in front planter for easy-care. A small dog or cat is welcome. Whether you're looking to downsize, retire, or simply enjoy a low-maintenance lifestyle, this convenient compact layout means less time spent on cleaning and more time for socializing. Call your favourite Realtor and book your private showing today! (id:26472)
Real Broker B.c. Ltd
3362 Skaha Lake Road Unit# 1303
Penticton, British Columbia
Check out this brand new, South facing, lakeview, sub penthouse in Phase 3 of the Skaha Lake Towers! This unit is complete & ready to move into! With gorgeous panoramic views down Skaha Lake & the Valley, the moment you walk in the door this suite is a show stopper. Featuring engineered oak hardwood floors, a gorgeous flat white kitchen with sleek cabinetry to the ceiling, quartz counters, & a beautiful open plan with room for entertaining. The suite has 2 bedrooms + a den and is 1584sqft. The huge primary bedroom has stunning views, a private deck, large walk in closet & ensuite bathroom with quartz counters, double sinks,& separate tub & shower. The suite has a large den, plus a well appointed 2nd bedroom & full guest bathroom. The over sized laundry room has added space for even more storage or a hobby spot. This brand new concrete & steel building is located just a short walk to Skaha Lake beach & parks + all the awesome trails and outdoor amenities it offers. The unit comes with a secure parking spot in the parkade & a storage locker located conveniently on the same floor as the suite! This complex is not only a stroll to the beach but other great amenities like Kojo Sushi, a bakery & pizza place, convenience stores, the Dragon Boat Pub, & fitness places like SpinCo! All appliances are included, & net GST is included in the purchase price! With no age restriction & two pets allowed this strata offers great flexibility! Long term rentals allowed no short term. (id:26472)
RE/MAX Penticton Realty
770 Argyle Street Unit# 107
Penticton, British Columbia
*PUBLIC OPEN HOUSE | SUNDAY NOVEMBER 9th | 10:30am to Noon* This bright & modern 1,513 sf 3 storey townhouse is finished with 3 bedrooms and 2.5 baths. An open-concept main floor showcases a luxury kitchen with an upgraded appliance package and beautiful quartz counters. The living room features an electric fireplace by Dimplex. The large slider patio door lets in lots of natural light and leads you to the large covered deck with room for a bbq and ample seating. White Dove painted walls with an accent of Revere Pewter are warm and inviting. The complimentary light gray cabinets and stunning quartz countertops pair well with any fabrics and furnishings making this home customizable for your liking. The third floor consists of your 3 bedrooms, primary ensuite, 1 full bath and a laundry closet. The primary bedroom is complete with an ensuite, that includes a tiled shower. A convenient full sized stacked washer & dryer are accessible from all bedrooms. The lower level has your spacious single car garage, foyer, entry closet & access to the spacious, fenced backyard. Garage comes pre wired for an electric car charger! Located within walking distance of local coffee shops, breweries, Okanagan Lake, and the hustle and bustle of Penticton's downtown core! Only a 15 minute walk to Okanagan Lake, there is something special that appeals to everyone! Peace of mind with a 2/5/10 Year New Home Warranty this home is scheduled for completion late 2025. (id:26472)
Royal LePage Locations West
2501 30 Avenue
Vernon, British Columbia
Bursting with character and charm, this timeless East Hill beauty is a must-see for anyone craving a perfect blend of historic charm and modern comfort. Ideally located just steps from downtown, this lovinglu restored and greatly expanded 1910s home is tucked onto a dbl corner lot in lower East Hill, offering walkability and space. From the moment you step inside, you feel the magic—soaring ceilings, original details, and quality renovations. The heart of the home is the warm and spacious kitchen, featuring a stunning AGA cast-iron cook range, dual farmhouse sinks, an oversized island, walk-in pantry, and an abundance of custom cabinetry. Whether you’re hosting holiday dinners or enjoying a cozy morning coffee, this kitchen was made for memory-making. The main floor also boasts multiple inviting living spaces including a front sitting room with fireplace, a large office, and an open-concept dining/living area. Upstairs you’ll find five whimsical bedrooms plus a bright primary suite with ensuite, each room with its own distinct personality—some even with secret passages and surprises to discover! Downstairs adds even more space with a sixth bedroom and a versatile rec room. Outside, enjoy peaceful moments on the covered back deck, and two large entertaining spaces for dining and lounging at the fire table. All this just a short stroll to Vernon’s vibrant downtown coffee shops, restaurants, and local shopping. Homes like this rarely come along—schedule your showing today! (id:26472)
Royal LePage Downtown Realty
3780 Schubert Road Unit# 259
Armstrong, British Columbia
Welcome home to #259 Willowbrook Terrace. This charming 4-bedroom, 31/2 bath, end-unit townhome is the perfect family home. As you enterthe main level of this immaculately kept home, you will notice the spaciousness of the open-concept kitchen/dining room/living room.Completing the main is a convenient 2-piece washroom and entrance to your single-car garage. The east-facing patio doors let in plenty ofnatural light and lead right to your private, low-maintenance backyard that has recently been updated with Syn-Lawn. As you journey upstairs,you will find a well-laid-out floor plan featuring your laundry room, a four-piece washroom, two generously sized bedrooms and your largeprimary bedroom with vaulted ceilings, walk-in closet, and a beautiful 4-piece ensuite. The basement sees your 4th bedroom, a 3-piecewashroom, your mechanical rooms and a huge rec room for the family to relax in. This unit has been well kept over the years and has hadplenty of updates, including the hot water tank replacement in 2023 and over $9000 to the backyard. Willowbrook Terrace is a well-run, family-friendly strata with a large contingency fund and decent strata fees. You are only a few minutes walk to Highland Park Elementary School, theIPE grounds, and all the fantastic amenities Armstrong offers. Pets are welcome, and quick possession is achievable. (id:26472)
Royal LePage Downtown Realty
1893 Sandstone Drive
Penticton, British Columbia
LAST CHANCE FINAL PRICE REDUCTION!! Sellers are giving buyers one last opportunity before this stunning West Bench home comes off the market. OPEN HOUSE SAT. NOV. 8TH 1PM-2:30PM. ENTERTAIN IN STYLE IN THIS ONE-LEVEL WALKOUT RANCHER. Set above the city in Penticton’s sought-after West Bench neighbourhood, this East-facing rancher offers panoramic views of Okanagan Lake, Munson Mountain, & the city skyline - your own private slice of paradise! This 3 bed, 2 bath home offers over $30K in recent upgrades & features a bright, open-concept floor plan with hardwood flooring throughout. The spacious living room with gas fireplace, dining area, & a large kitchen with gas stove all take full advantage of the stunning lake views. Step out onto the expansive deck - perfect for entertaining or soaking in the sun. Then wander into the beautifully landscaped, fully fenced backyard ideal for kids, pets, gardening, or simply relaxing – there are endless possibilities here! The comfortable family room adds extra space to unwind, while the generous primary suite features a 5pc ensuite & walk-in closet. Two additional bedrooms, a 4pc main bath, a large laundry room, & a double garage with high ceilings & mezzanine storage complete the package. Located in a quiet, family-friendly community just minutes from Okanagan Lake & downtown Penticton. Residents enjoy access to a large playground, outdoor hockey rink, & nearby trails for walking, biking, & exploring. Bonus No Speculation Tax here! (id:26472)
Chamberlain Property Group


