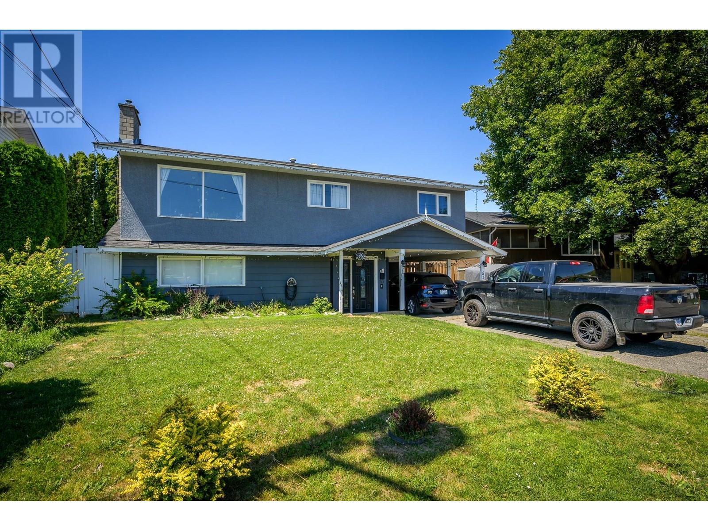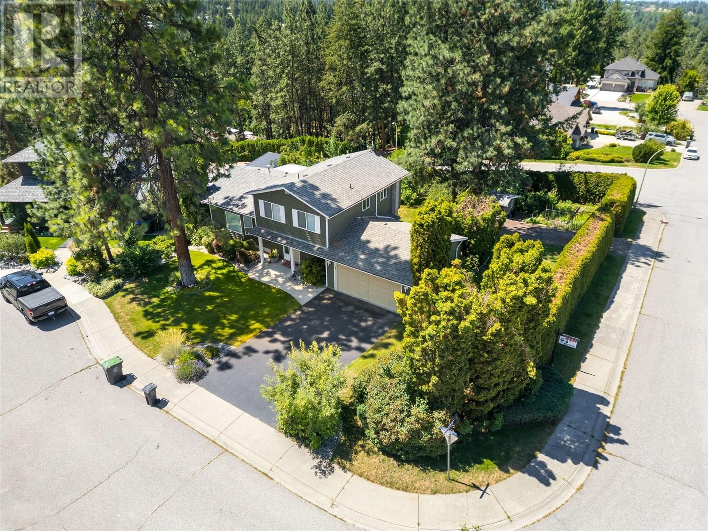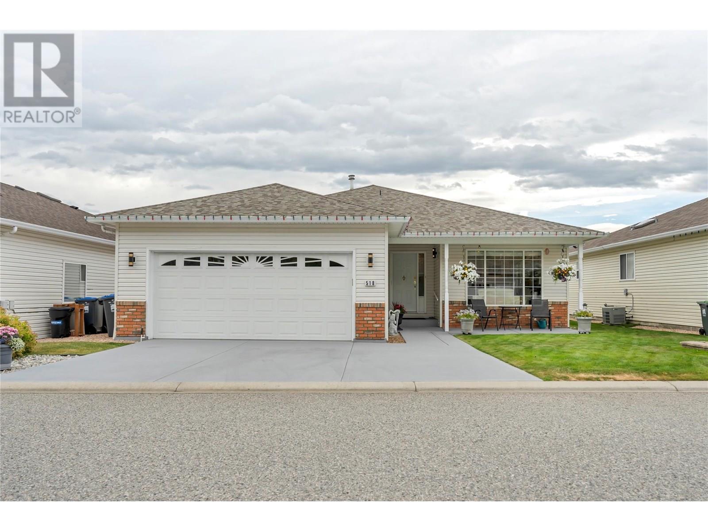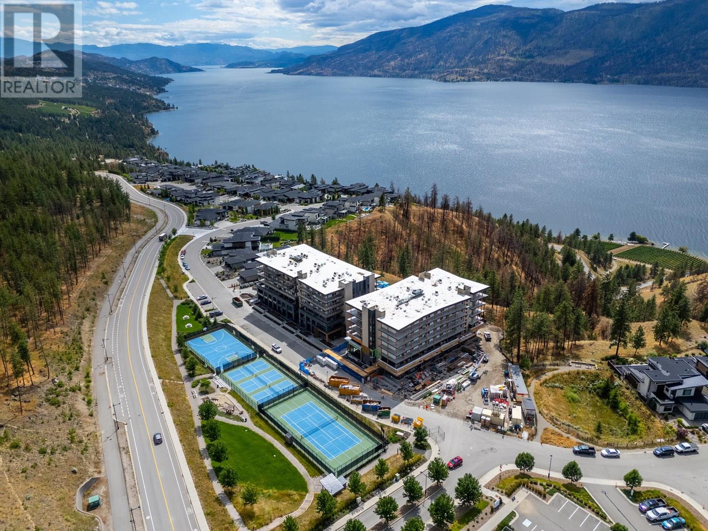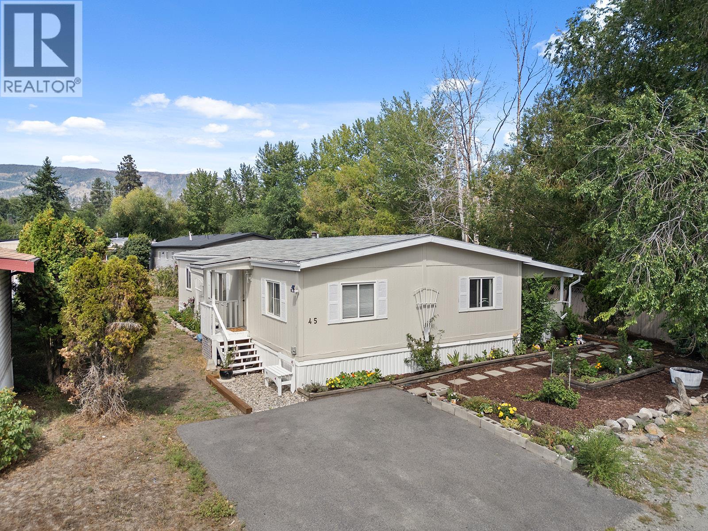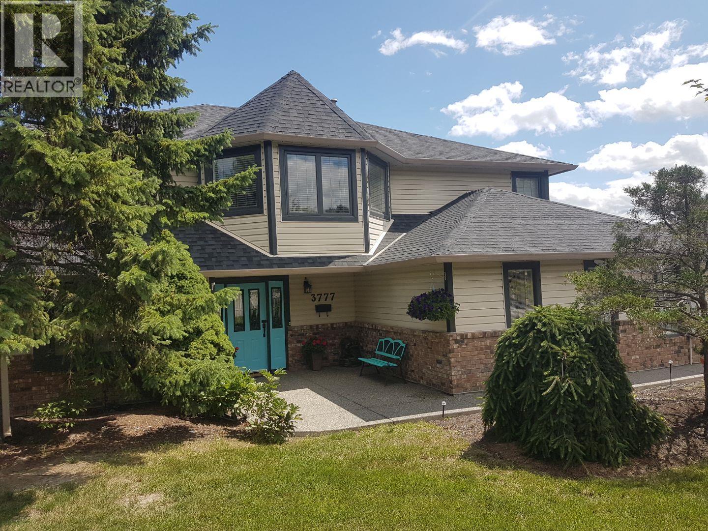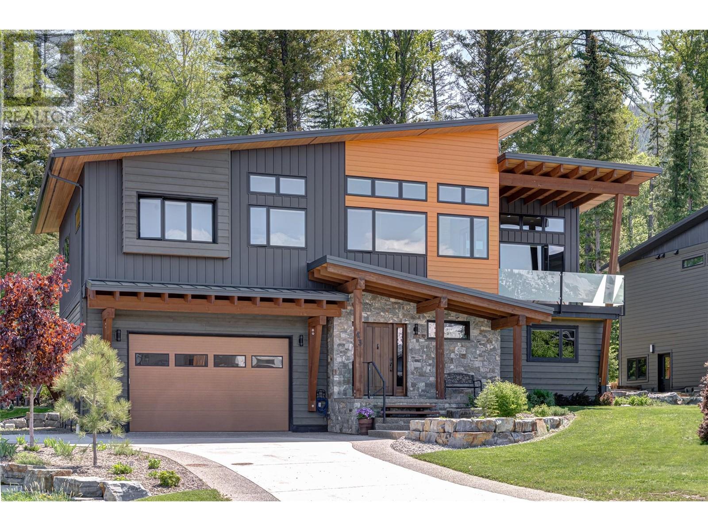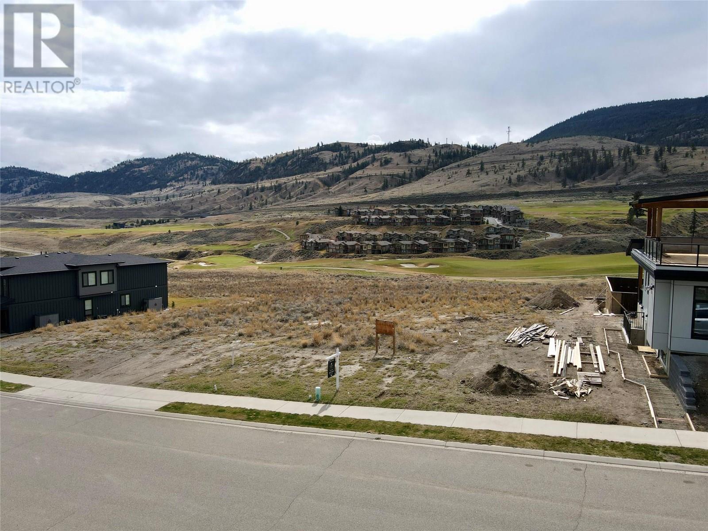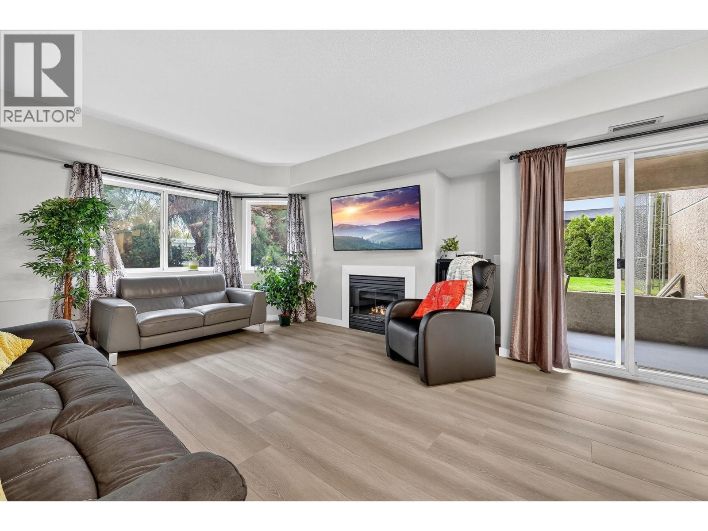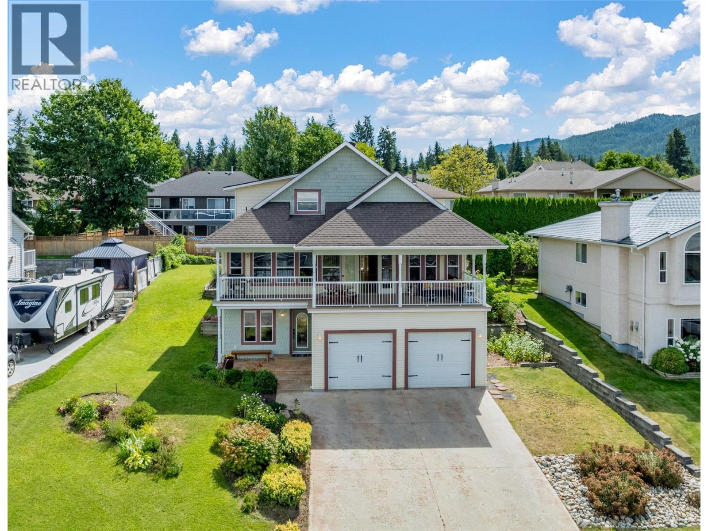Listings
531 Baywood Crescent
Kamloops, British Columbia
Amazing home nestled in a quiet cul-de-sac location with a large fully fenced yard, close to elementary school, and walking paths. This 1900 sq ft basement entry home has a well designed functional layout. The oversized entryway offers plenty of room when you and your guests walk in. Upstairs has a generous sized living room with wood burning fireplace, dining room with plenty of natural light, and beautiful patio doors leading to the large backyard deck. The kitchen has ample cupboard space, updated backsplash and outside access that leads to a large private yard that gets great sun for outdoor living. There are 3 bedrooms on the main floor. This includes 2 bedrooms perfect for kids, guests or an office, a 4 piece main bathroom plus a primary bedroom with a large closet and a 2 piece ensuite to finish off the main floor. The basement level includes a large rec room with a gas fireplace, one bedroom, 3 piece bathroom, laundry area and a hobby room waiting for your ideas. The basement level is entirely above grade, perfect for natural light. This property is located in the desirable Westmount area and is the perfect mix of privacy, convenience and family friendly living . RV parking and carport allows for extra vehicles and toys! Day before notice required for shift workers and dogs. (id:26472)
Century 21 Assurance Realty Ltd.
3942 Suncrest Court
Kelowna, British Columbia
Welcome to 3942 Suncrest Court — a warm, inviting home perfectly positioned on a private 0.28-acre corner lot in one of Kelowna’s most desirable family neighbourhoods. Surrounded by lush mature greenery and landscaped with walnut, plum, raspberries, gooseberries, and red currant bushes, this property offers a true garden oasis with room to grow. Hardwood floors flow throughout the main level, featuring a spacious living room, formal dining, family room, and a bright kitchen opening to a sunroom with beautiful mountain views. Upstairs offers three generous bedrooms, including a primary retreat with lakeviews, ensuite and walk-in closet. The lower level includes a walk-out bedroom, den, flex space, and ample storage — perfect for hobbies or future suite potential (buyer to verify). A rare highlight: two driveways, including RV parking accessed from Sunshine Road, allowing for extra parking, a future shop, or outbuildings. Extremely private with only one direct neighbour and bordered by three quiet streets. Strong bones, a large lot, and meticulous maintenance create a fantastic canvas to personalize or expand. Minutes from schools, parks, shops, wineries, and the lake — a rare blend of privacy, space, and prime location. (id:26472)
RE/MAX Kelowna - Stone Sisters
518 Red Wing Drive
Penticton, British Columbia
Step into this beautifully maintained and thoughtfully updated rancher, where every detail has been curated for comfort, style, and effortless living. This isn’t just a house – it’s your personal retreat. The bright, open-concept layout immediately captivates, featuring a stunning white kitchen equipped with updated appliances and a cozy breakfast nook – the perfect spot to enjoy your morning coffee in peace. The seamless flow continues into the elegant formal dining room, ideal for hosting memorable dinners, and the spacious living room centered around a warm gas fireplace – perfect for gatherings with friends and family. Recent upgrades include a newer roof in 2021, widened driveway, electric awning, furnace and A/C system 2024, offering peace of mind and year-round comfort. Unwind in your private patio oasis with a new electric awning adding to a serene setting that transforms every evening into a peaceful retreat. Inside, you’ll find two generously sized bedrooms, along with two full spa-inspired bathrooms designed for relaxation. Natural light pours in through multiple skylights, creating a bright and uplifting ambiance throughout the home. Whether you’re entertaining guests or enjoying quiet moments, this home blends modern convenience with resort-style comfort. All that’s left is for you to move in and make it yours. (id:26472)
Chamberlain Property Group
9654 Benchland Drive Unit# 409
Lake Country, British Columbia
Welcome to Zara at Lakestone! 4th floor corner unit overlooking the pool, lake and mountains this unit boasts an absolute prime location!! This thoughtfully designed 2 bedroom (could be a Den as there is no closet) 1 bathroom condo features a chef-inspired kitchen with a large island, complemented by a custom wine bar complete with a wine fridge, display shelving, and wine rack. Enjoy cozy evenings by the electric fireplace or step outside to the spacious balcony showcasing scenic mountain views, BBQs permitted! The primary suite includes a generous walk-through closet, and the unit is equipped with a stacker washer & dryer. Included is secure underground parking and a private storage locker. Zara welcomes up to two pets (dogs and/or cats) with no size or weight restrictions, and short-term rentals are allowed (with restrictions) – making this a versatile investment or personal retreat. Experience the best of lakeside resort living at Zara! As Lakestone’s only premium condo development, Zara blends sophisticated architecture with the natural beauty of its lakeside surroundings and offers access to resort-style amenities. Nestled amongst award-winning wineries, fruit orchards and minutes to Predator Ridge Golf Course. (id:26472)
RE/MAX Kelowna
7545 Dallas Drive Unit# 49
Kamloops, British Columbia
Welcome to 49 Gateway Estates – A Hidden Gem Backing onto Greenspace! Number 49 at Gateway Estates is a standout home offering comfort, space, and incredible outdoor living. This beautifully maintained 3-bedroom, 2-bath modular is situated on one of the best lots in the complex, backing directly onto peaceful greenspace—your private backyard oasis awaits! A blacktop driveway extends through a swing gate into the backyard, offering tons of parking for your RV. The yard is fully landscaped front and back, and includes two handy storage sheds plus a wired, insulated shop with 220 power—perfect for hobbyists or DIY enthusiasts. Enjoy warm summer evenings on the reconstructed deck, with a new privacy shade cover. Inside, you'll love the vaulted ceilings, skylights, and the abundance of natural light in the kitchen. All the flooring has been upgraded to a mix of vinyl plank and laminate, offering modern style with easy maintenance. The layout is cozy and functional, and all bedrooms are generously sized. Whether you’re looking to downsize without compromise or start fresh in a welcoming community, this move-in-ready home has it all. Come experience life at Gateway Estates—schedule your private showing today! (id:26472)
RE/MAX Real Estate (Kamloops)
1881 Boucherie Road Unit# 45
Westbank, British Columbia
Welcome to this beautifully updated home, perfectly situated in a well-maintained park just minutes from Okanagan Lake, scenic walking paths, and world-class wineries. Thoughtfully renovated throughout, this move-in ready gem offers modern finishes and comfortable living with vaulted ceilings, fresh paint, new lighting, and a bright open-concept kitchen featuring all new appliances (2025). Both bathrooms have been redone with Moen fixtures and sinks, while upgrades such as new windows, PEX plumbing, Decora switches, new fascia and eaves, vinyl skirting, and a roof that was 66% replaced in 2025 provide peace of mind for years to come. Step outside and enjoy one of the largest lots in the park, complete with a brand new 10’ x 20’ back deck, an expansive 30’ x 12’ covered patio, raised garden beds, and a 12’ x 10’ insulated powered shed, offering plenty of space for hobbies or storage. With no neighbours on one side, this home combines privacy, functionality, and charm in a truly unbeatable location. With no age restrictions, this property is a rare find—schedule your viewing today before it’s gone! No pets allowed (id:26472)
Real Broker B.c. Ltd
3777 Salloum Road
West Kelowna, British Columbia
Value priced and full of pride of ownership, this Lower Glenrosa family home offers curb appeal, functionality, and beautiful views of Okanagan Lake. With over 2,800 sq. ft. of living space, the main home features a family-friendly layout with 3 bedrooms on the main level and 2 full bathrooms. The bright kitchen has stainless steel appliances, ample cupboard and counter space, and opens to a covered outdoor area perfect for entertaining while enjoying city lights, mountain, and lake views. A large bonus room with fireplace on the entry level provides versatile space for a media room, playroom, or office. The lower-level 2-bedroom suite is ideal for extended family or income potential, offering new flooring, a spacious kitchen/eating area, full bathroom, separate entrance, and its own laundry. The property features a generous yard for kids and pets, a double garage, plus RV and toy parking. Located close to schools, parks, and amenities, this home blends value, lifestyle, and opportunity in one package. (id:26472)
RE/MAX Kelowna
3179 Woodstock Drive
West Kelowna, British Columbia
The perfect family home in beautiful Shannon Lake subdivision. Steps to Shannon Lake Elementary school & within walking distance to Constable Neil Bruce Middle School. This two storey home on a crawl space boasts 5 bedrooms (4 on the upper level), and 3 full bathrooms. Off the foyer the living room is large and bright with big windows overlooking the front gardens. The dining room is generous and views the back gardens. Across the back of the home is an open floor plan with a family room warmed by a handsome gas fireplace and a large kitchen with eating nook. Off the family room through patio doors is a large patio perfect for entertaining. It overlooks a tranquil and very private terraced backyard with a hot tub. It is fully landscaped, irrigated and has low maintenance synlawn and beautiful landscaping. Back inside, the main floor is completed with a full bathroom, main floor bedroom or office and laundry room. Upstairs, has a large primary bedroom, with 3 piece en-suite and a walk in closet, 3 more good sized bedrooms and a 4 piece bathroom complete the upstairs. Close to shopping, golfing, parks and walking trails at the lake. Double garage, A/C, built in vacuum, underground irrigation and RV parking with sani-dump. House has been meticulously kept and shows pride of ownership. Measurements approximate pls verify if important. (id:26472)
Royal LePage Kelowna
43 Piedmont Drive
Fernie, British Columbia
WOW! This impressive custom-built 4-bed, 3-bath home is nestled next to serene forest and community trail system in Montane, walking distance to historic downtown Fernie BC, a short drive to local golf and ski resorts. This remarkable home boasts breathtaking mountain vistas, carefully considered design, high-quality artisan finishes and an extensive array of custom features that fulfill every expectation. Enter through a spacious foyer or the double garage/workshop which leads to a mudroom with custom lockers and gear storage. The main level features two bedrooms, a full bathroom, and a large media/music room with 1 surround sound system + gas fireplace. Upstairs, the open-plan living space beneath vaulted ceilings boasts expansive views of Fernie’s iconic mountains. Spending your days here, whether cozied up beside the gas fireplace or on one of two covered decks, including a private, hot-tub-ready deck. The dream kitchen and dining area are perfect for entertaining, with a huge island, double ovens, dual-zone beverage fridge, wet bar, and more. The primary bedroom offers mountain views, a walk-in closet, and a luxurious en-suite with a Japanese soaker tub, dual sinks, and Spanish porcelain tile. An additional bedroom, a full bathroom, office and laundry complete the home. Enjoy low-maintenance mountain living with fully landscaped grounds, underground irrigation, fire pit, a naturally forested backyard featuring huckleberries and haskaps and trails at your back gate. (id:26472)
RE/MAX Elk Valley Realty
268 Holloway Drive
Kamloops, British Columbia
Don't miss this exceptional opportunity to build your new resort home at Tobiano on the bluff. Commanding views of the golf course & Kamloops Lake. This nearly 7000sqft relatively flat building lot has design guidelines to assist in your house build process. GST still applicable. North & South sun exposure, fully serviced, conveniently close to Bruker marina, Black Iron Restaurant, Green Tee Tobiano Golf Course and miles of back country trails. No build timeframe. Annual Corix/Bluestem stand by fee of $635.00 is applicable until you build. (id:26472)
Royal LePage Westwin Realty
3115 De Montreuil Court Unit# 105
Kelowna, British Columbia
Situated in South Mission, this 2-bedroom, 2-bath condo at The Mews offers 1,096 sq ft of open living space with two private patios. Located close to UBCO South Campus and Pandosy Village, it’s steps from Okanagan Lake, beaches, and waterfront paths, while also being just a short ride to downtown Kelowna’s dining, coffee shops, and boutique shopping. The unit features a brand-new modern kitchen with quartz countertops and stainless-steel appliances, a primary bedroom with a walk-in closet and en-suite, in-unit laundry, secure entry, and bike storage, plus a secured parking stall. Rentals and pets are permitted. Strata fees cover heat, A/C, hot water and gas! Recent updates include brand-new quartz countertops, backsplash, paint, refrigerator, range, microwave, dishwasher, and flooring, very tastefully done and 100% move in ready!! Schedule a private showing by contacting your Realtor today! All information is intended to be accurate at posting time and is subject to change. Please verify details with listing agent. (id:26472)
Coldwell Banker Executives Realty
2500 4th Avenue Se
Salmon Arm, British Columbia
CHARMING CHARACTER HOME WITH BREATHTAKING LAKE & MOUNTAIN VIEWS! Fall in love with this 5-bed + den, 4-bath character home in picturesque Salmon Arm! Situated on 0.19-acres, this inviting home offers panoramic views of Shuswap Lake and surrounding mountains from nearly every level. Prepare to be wowed by the spectacular lake and mountain views framed by an incredible feature wall of windows in the open-concept main living area - where your family can enjoy cooking together in the spacious kitchen, delicious meals in the dining area & relaxing in the living room with cozy gas fireplace - ALL WITH THIS VIEW! The covered deck - direct access from the dining area - is ideal for morning coffee, sunsets or storm watching over the lake - the perfect space to unwind and rest! The spacious primary bedroom with full ensuite and WIC, a second bedroom, and a powder room with convenient laundry complete the main level. Enjoy easy access to the landscaped backyard from the main floor - w/ firepit area and shed. Upstairs offers two generously sized bedrooms, each w/ WIC and a shared full bath - featuring two separate sink/vanity areas - plus a sweet den w/ french doors, ideal for a home office or cozy reading nook. Downstairs, you'll find a welcoming foyer & sitting area, huge rec room for relaxing/entertaining, fifth bedroom, full bathroom, & finished storage. Located close to schools, shopping, churches & recreation - this is a dreamy home to raise a family and enjoy life in the Shuswap! (id:26472)
Real Broker B.c. Ltd


